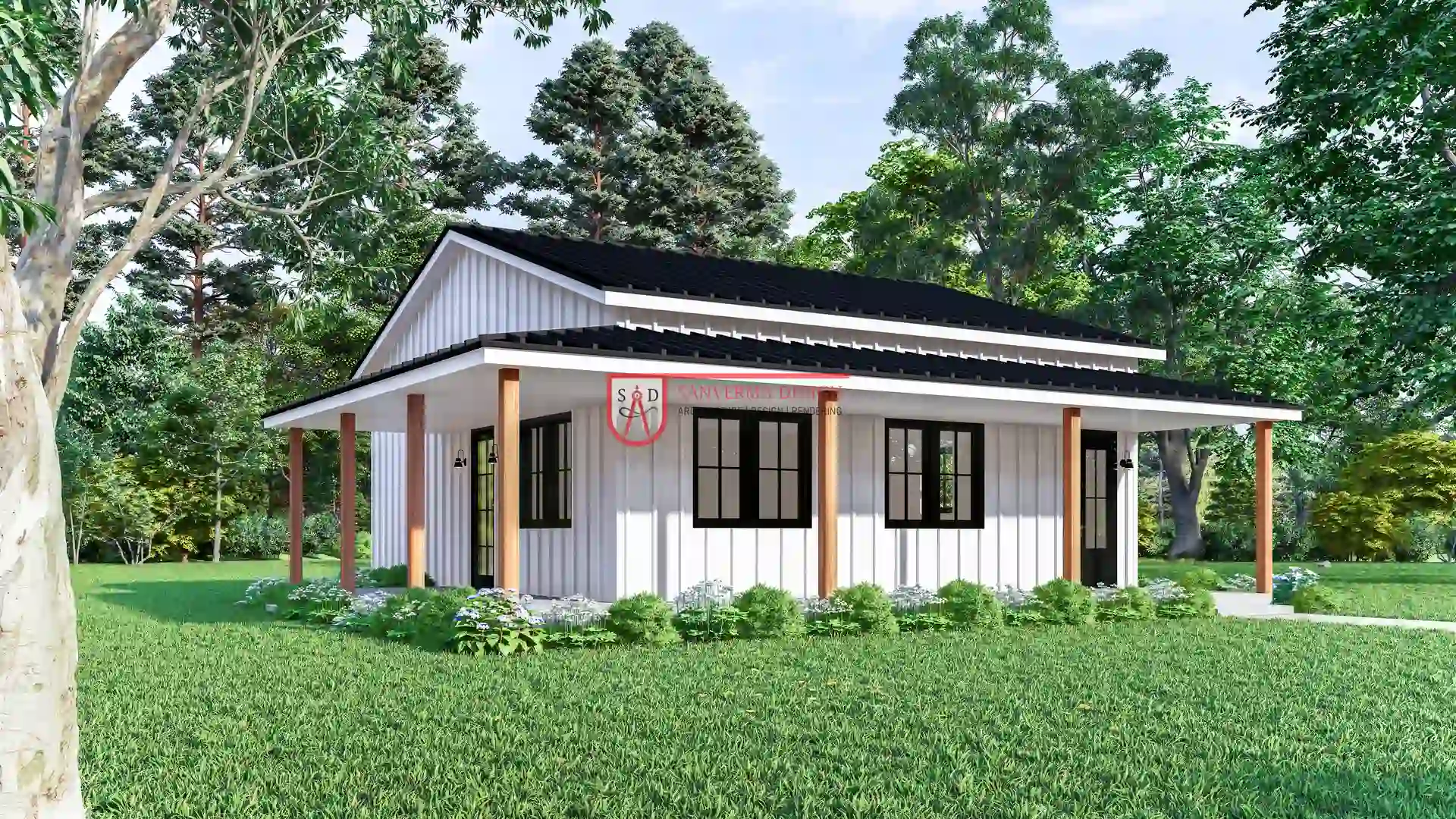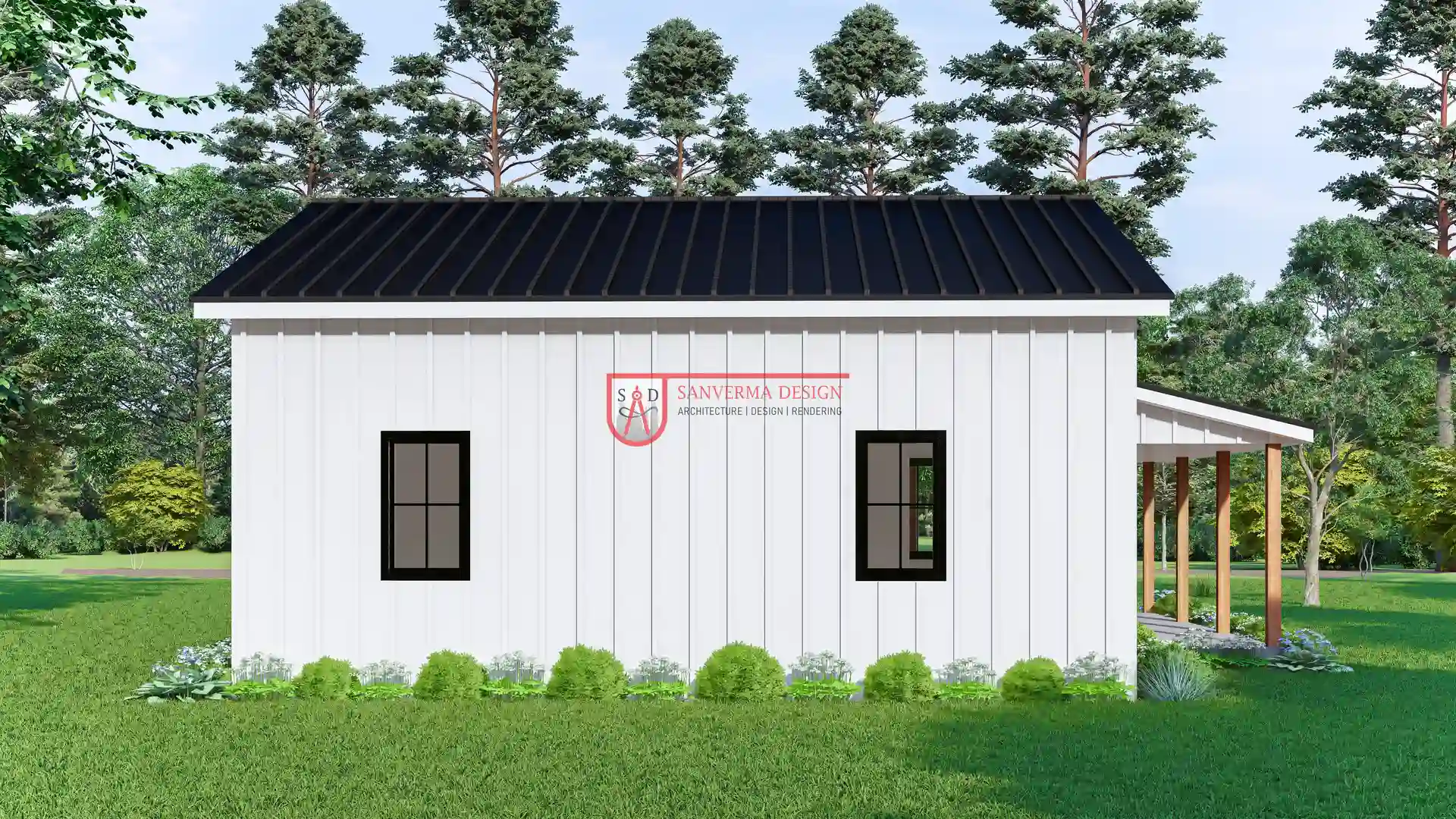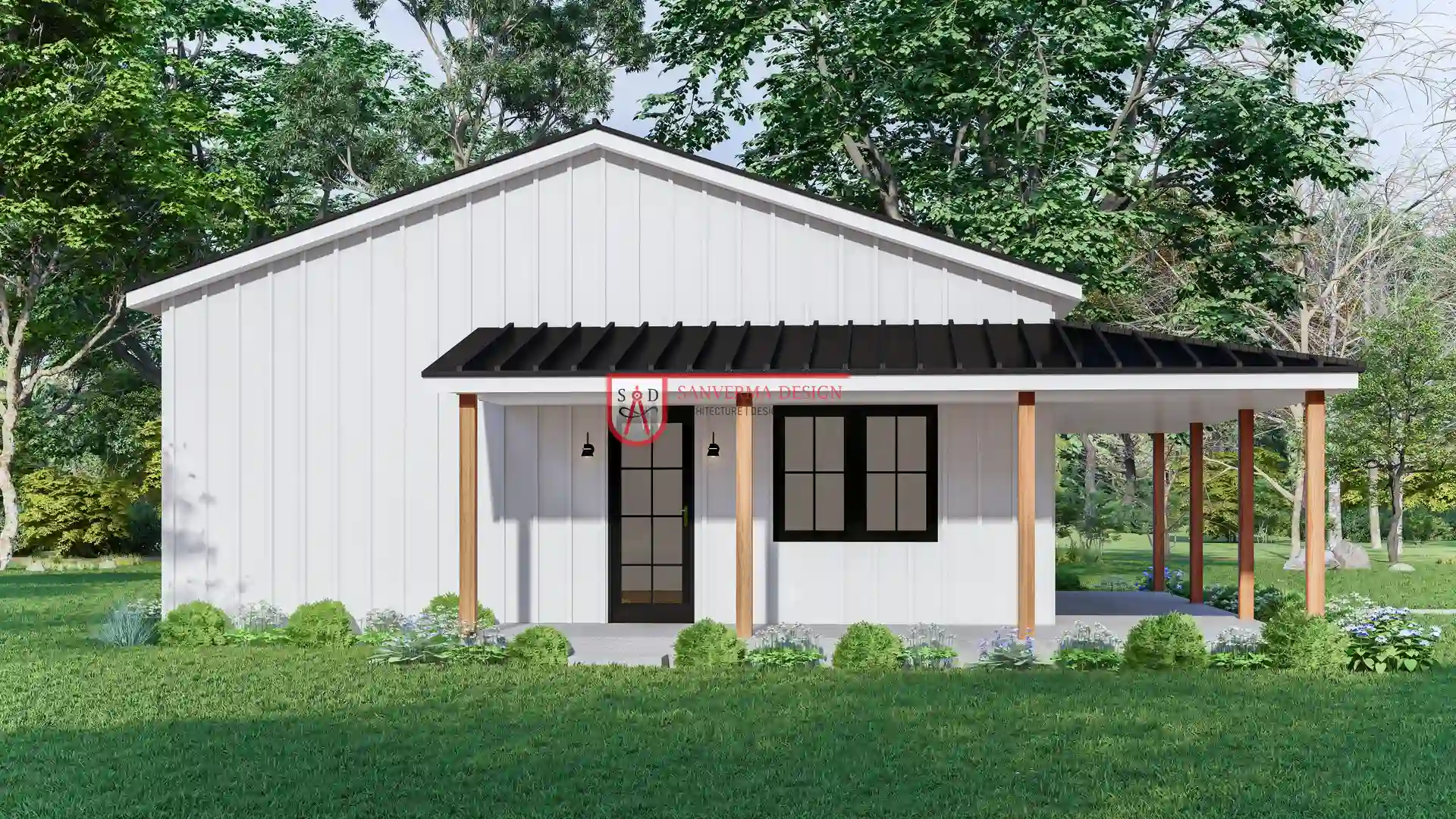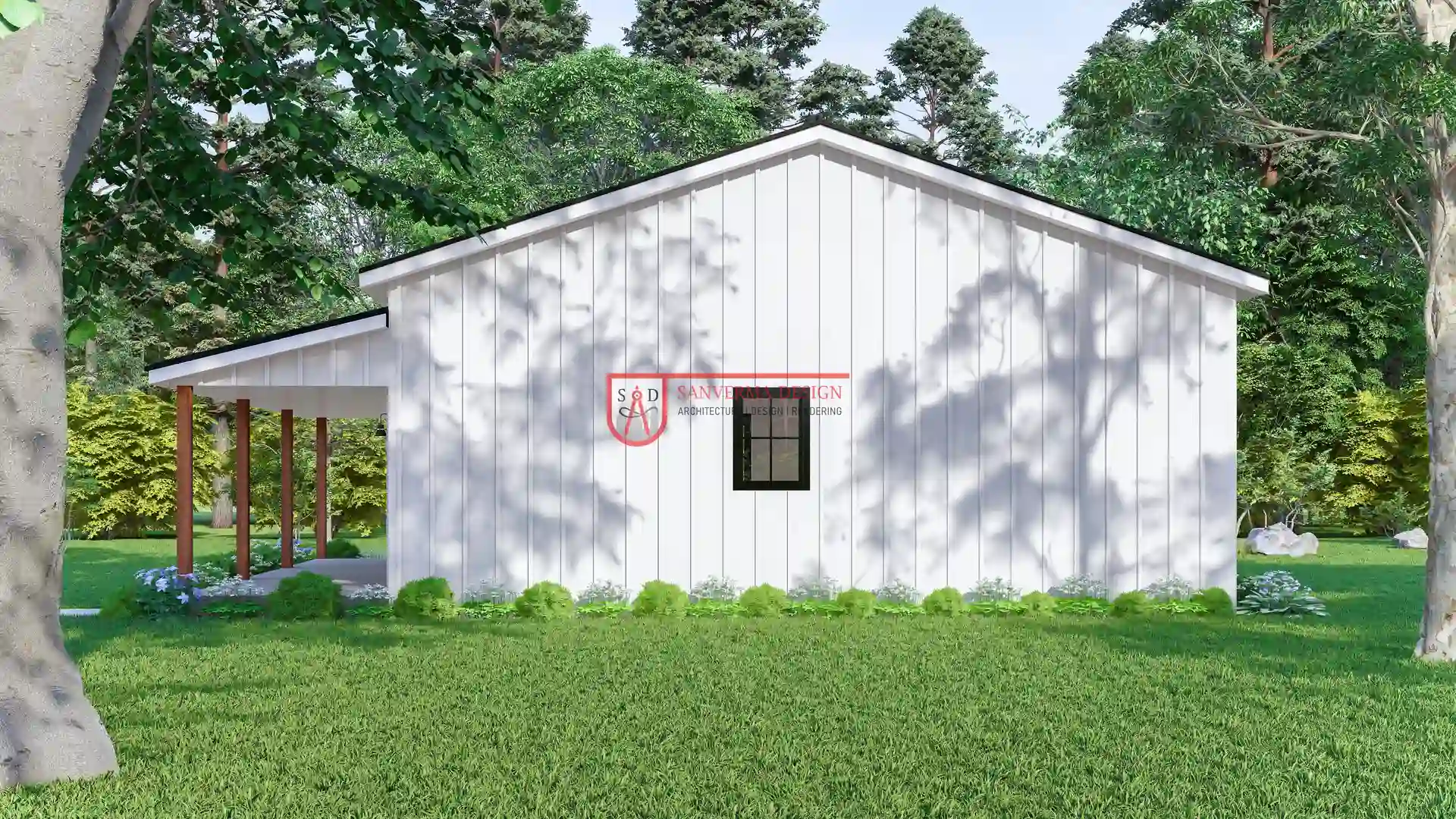Introduction to the 1000 sf Barndominium Plan with 2 Bedroom
Barndominiums are becoming a popular housing trend, blending affordability, practicality, and style. Originally inspired by barns, these homes have evolved into modern living spaces that offer an open-concept design and functional layouts. They are ideal for families, couples, or individuals looking for unique yet budget-friendly housing options.
The 1000 sf barndominium plan with 2 bedroom is a perfect example of compact living without compromising comfort. Designed for small families or couples, this plan prioritizes functionality and efficient use of space. Despite its smaller size, the layout includes all essential features, such as a spacious living room, a well-planned kitchen, and a cozy dining area. With its modern aesthetics and practical design, this plan is well-suited for those seeking an affordable yet stylish living solution.
One of the most appealing aspects of this 1000 sf barndominium plan with 2 bedroom is its adaptability. The inclusion of features like a front porch enhances outdoor living, while the single-level design ensures accessibility for people of all ages. Whether you”re starting a new chapter or downsizing, this plan offers a comfortable and efficient lifestyle.
Exploring the 2 Bedroom 30×35 Barndominium Floor Plan
The 2 bedroom 30×35 barndominium floor plan is a smartly designed layout that makes the most of its compact dimensions. With an overall size of 38′ W x 41′ D, it strikes a balance between efficient use of space and a comfortable living experience. This plan incorporates an open-concept living room, kitchen, and dining area, creating a sense of spaciousness within a smaller footprint.
The living room serves as the heart of the home, offering a welcoming space for relaxation or socializing. Positioned adjacent to the dining area, it ensures seamless interaction between family members or guests. The kitchen is another standout feature of this plan. Thoughtfully designed, it includes plenty of counter space and cabinetry, ensuring practicality without overwhelming the layout. This integration of key living spaces creates an inviting atmosphere that feels much larger than the plan’s compact dimensions suggest.
The 2 bedroom 30×35 barndominium floor plan excels in maximizing efficiency. Each bedroom is strategically placed for privacy, and the centralized layout reduces unnecessary hallway space. The design also prioritizes natural light, with well-positioned windows that brighten the interior and create a connection to the outdoors.
This floor plan is based on plan 302SVD, known for its versatility and modern appeal. Whether you’re drawn to the clean lines of the living room, the functionality of the kitchen, or the charm of the front porch, this plan demonstrates how a smaller home can deliver big on style and practicality.
 Click here to buy this house plan
Click here to buy this house plan
The Comfort of a 2 Bedroom 1 Bathroom Barndominium Floor Plan
The 2 bedroom 1 bathroom barndominium floor plan offers an ideal balance of simplicity and functionality, making it a popular choice for small families, retirees, or individuals who value minimalist living. This design incorporates shared spaces that encourage interaction while ensuring that private areas remain comfortable and undisturbed.
The bathroom in this plan is designed with accessibility and functionality in mind. Centrally located, it provides easy access for all household members while maintaining privacy. Its thoughtful layout ensures ample space for daily routines, while features like built-in storage enhance practicality. For smaller families or couples, having one well-designed bathroom simplifies maintenance and keeps costs down without sacrificing convenience.
This floor plan also focuses on shared living spaces that foster connection. The living room, situated at the core of the home, is perfect for family time, whether it’s watching TV, reading, or entertaining guests. The open kitchen and dining area are equally functional, providing a seamless flow for cooking and dining activities. Together, these spaces create a warm, inviting atmosphere that feels far more expansive than the home’s modest size might suggest.
For individuals seeking a minimalist lifestyle, the 2 bedroom 1 bathroom barndominium floor plan caters to their needs perfectly. It offers just enough space to live comfortably while reducing clutter and promoting simplicity. Retirees often find this plan appealing for its ease of maintenance, while small families appreciate its practicality and affordability. Whether you’re starting fresh or downsizing, this plan ensures comfort and efficiency in a compact yet stylish package.
Why Choose a 2 Bedroom 1 Story Barndominium Floor Plan
The 2 bedroom 1 story barndominium floor plan is an excellent option for those who prefer single-level living. With all living spaces situated on one floor, this design eliminates the need for stairs, making it accessible for individuals of all ages and abilities. Whether you’re accommodating young children, elderly family members, or simply want to avoid the hassle of stairs, this layout provides a practical and comfortable solution.
One of the main advantages of a single-story layout is its ease of maintenance. Without multiple floors to clean or navigate, daily chores become simpler and quicker. The 2 bedroom 1 story barndominium floor plan also offers a more cohesive flow, with all living spaces easily accessible from a central point. This seamless design enhances usability and ensures that every square foot of the home is put to good use.
In this plan, the living room, kitchen, and dining area are integrated to create an open and welcoming environment. The lack of vertical separation ensures that family members and guests can interact effortlessly, making this design particularly suitable for those who enjoy entertaining. The inclusion of a front porch adds another dimension to the home, offering an outdoor retreat that complements the indoor living spaces.
For small families, retirees, or individuals seeking a straightforward yet stylish home, the 2 bedroom 1 story barndominium floor plan delivers exceptional value. Its emphasis on accessibility, practicality, and efficient use of space makes it a top choice for modern living, all while retaining the charm and adaptability of a classic barndominium design.
 Click here to buy this house plan
Click here to buy this house plan
Unique Features of the 2 Bed 1 Bath Barndominium Plan
The 2 bedroom, 1 bath barndominium plan offers an ideal blend of style, functionality, and practicality. With dimensions of 38′ W x 41′ D, this design optimizes space without sacrificing comfort, creating a harmonious living experience. Let’s take a closer look at the standout features of this barndominium.
Front Porch
One of the first things you’ll notice about this barndominium is its inviting front porch. The covered porch provides an outdoor living space perfect for relaxation, entertaining, or simply enjoying a morning coffee. It serves as a perfect transition from the outdoor environment to the comfortable interior of the home. Depending on personal preferences, the porch can be customized with seating, planters, or even an outdoor dining area, adding to the charm and functionality of the home.
Living Room and Dining Area
The living room of the 2 bed barndominium is spacious and designed for easy movement. With its open-plan layout, it flows seamlessly into the dining area, creating a cohesive living space ideal for entertaining. The living room is often the heart of the home, and this space has been designed with comfort and versatility in mind. Whether you’re relaxing with family or hosting guests, the living room offers ample space for seating arrangements.
The dining area complements the living room, designed with proximity to the kitchen to allow for a practical yet stylish dining experience. The layout ensures that the spaces remain connected but not overcrowded, maintaining a balance between function and design.
Kitchen Integration
In this barndominium design, the kitchen is a key focal point, perfectly integrated into the overall floor plan. It features modern appliances, abundant counter space, and storage. The kitchen is open to the living and dining areas, which promotes a free-flowing atmosphere and allows for easy interaction between family members or guests while cooking, eating, or relaxing. This seamless integration between the kitchen, living room, and dining area makes it easy to entertain or simply enjoy day-to-day activities.
Overall Dimensions and Living Experience
The total square footage of the 2 bed, 1 bath barndominium plan is 1000 square feet, and the dimensions (38′ W x 41′ D) provide ample space for comfortable living. These dimensions ensure that every corner of the home serves a purpose, from the generous front porch to the open-concept living areas. Despite its compact size, the layout feels spacious, offering an efficient yet cozy living environment. The dimensions also allow for future customization, such as adding a larger porch or additional features as needs evolve.
Customizing the 1000 sf Barndominium Plan with 2 Bedroom
Personalizing your 1000 sf barndominium plan is an exciting opportunity to create a living space tailored to your preferences. Here are some tips and ideas for customizing this floor plan to fit your needs.
Personalizing the Front Porch
The front porch is a versatile outdoor space that can be customized in various ways to enhance its functionality. Add cozy seating, hanging lights, or even a hammock to make it an inviting retreat. It’s also an opportunity to introduce personal touches like seasonal decorations, plants, or a unique railing design. Creating an outdoor space that complements the interior design of your barndominium will ensure a cohesive aesthetic.
Enhancing the Interior Spaces
When customizing the interior, consider expanding or rearranging certain areas to suit your lifestyle. For example, the kitchen layout can be adjusted to include an island or bar seating for additional counter space and interaction. Additionally, open shelving or custom cabinetry can be added to enhance storage and functionality. The living room and dining area can be tailored by incorporating personalized furniture pieces, accent walls, and customized lighting options.
Working with Professionals
While personalization is key, working with professionals to adapt Plan 302SVD ensures that the modifications will not compromise the integrity of the design. Architects, designers, and builders can help you navigate local building codes, optimize your space, and bring your vision to life, ensuring that the final product suits both your aesthetic and practical needs.
 Click here to buy this house plan
Click here to buy this house plan
Designing with Efficiency in a 2 Bedroom 1 Bathroom Barndominium Floor Plan
The 2 bedroom, 1 bathroom barndominium floor plan is designed to make the most of its compact size while maintaining comfort and functionality. The efficient use of space ensures that every square foot is optimized for living.
Space Optimization
In a compact layout like this, every inch of space matters. The design maximizes open space to allow for fluid movement between rooms. Furniture placement is critical, and multi-purpose furniture such as fold-out tables or storage ottomans can help keep the space organized. Built-in storage options, such as shelving or cabinetry, also make it easier to store items without cluttering the living areas.
Smart Storage Solutions
With only one bathroom and two bedrooms, storage becomes even more crucial. Opt for closets with sliding doors or under-bed storage to free up space. Consider adding wall-mounted shelves or storage baskets for essential items like books, keys, and personal belongings. Clever storage solutions will ensure that your barndominium remains organized and efficient.
Interior Design Tips
To further enhance the functionality of the floor plan, use light colors and mirrors to create the illusion of more space. Neutral tones in the walls and furnishings will help the rooms feel larger and brighter. Additionally, maintaining a consistent design theme throughout the home will contribute to a cohesive, streamlined look.
Before diving into the frequently asked questions, it’s important to understand that the 1000 sf barndominium plan with 2 bedroom is designed to offer a highly functional, customizable, and efficient living space. With its open-concept layout, compact size, and modern amenities, this 2 bedroom 1 bathroom barndominium floor plan meets the needs of those looking for an affordable, stylish home without compromising on comfort. Whether you’re considering the 2 bedroom 30×35 barndominium floor plan for a small family, a vacation retreat, or a downsizing option, the flexibility and potential for personalization make it a fantastic choice.
The 2 bedroom 1 story barndominium floor plan ensures that you get the most out of every square foot, providing all the essential features of a modern home while keeping everything compact and efficient. Now, let’s explore some common questions to help you better understand the features and benefits of this 2 bed 1 bath barndominium plan.
 Click here to buy this house plan
Click here to buy this house plan
FAQs for 2 Bed 1 Bath Barndominium Plan
- What is the square footage of the 2 bed 1 bath barndominium plan?
- The 2 bed 1 bath barndominium plan has a total square footage of 1000 square feet, providing a balanced living experience in a compact space.
- What are the dimensions of the 2 bed 1 bath barndominium?
- The 1000 sf barndominium plan with 2 bedroom measures 38′ in width and 41′ in depth, offering an open, efficient layout.
- Can the front porch of the barndominium be customized?
- Yes, the front porch of the 2 bedroom 1 bathroom barndominium floor plan can be customized to your liking. You can add seating, outdoor furniture, planters, or decorative elements to enhance the space.
- How does the kitchen integrate with the living and dining areas?
- The kitchen is seamlessly connected to the living and dining areas in an open-plan layout, promoting easy interaction between spaces and maximizing the flow of natural light in the 2 bedroom 1 story barndominium floor plan.
- Is there enough storage in the 2 bed 1 bath barndominium?
- Yes, the 2 bedroom 1 bathroom barndominium floor plan includes efficient storage solutions, such as built-in cabinetry and options for under-bed storage. Additionally, clever furniture placement and the use of wall-mounted shelves can help optimize space.
- How can I personalize the 2 bed 1 bath barndominium plan?
- Personalizing the 1000 sf barndominium plan with 2 bedroom can include modifying the kitchen layout, adding custom furniture pieces, enhancing the front porch, and incorporating unique decor elements that reflect your style.
- Is the barndominium suitable for small families?
- Yes, this 2 bedroom 1 bathroom barndominium floor plan is ideal for small families or individuals looking for a minimalist lifestyle. The open layout and efficient design offer both comfort and functionality.
- Can the 1000 square foot barndominium be expanded in the future?
- While the current 2 bedroom 1 story barndominium floor plan is compact, future expansions, such as adding more rooms or extending the porch, can be discussed with professionals to ensure the design remains practical and within your needs.
- What are the benefits of choosing a barndominium over a traditional home?
- 1000 sf barndominium plan with 2 bedroom offers an affordable, customizable, and energy-efficient alternative to traditional homes. They often require less maintenance and can be built faster, with an industrial yet stylish aesthetic.
- Is it necessary to hire a professional to customize the 2 bed 1 bath barndominium plan?
- While it is possible to make basic modifications on your own, working with professionals such as architects, designers, and builders ensures that any changes to the 2 bedroom 30×35 barndominium floor plan are structurally sound, compliant with building codes, and suited to your unique needs.
 Click here to buy this house plan
Click here to buy this house plan
Conclusion and Why Choose This 1000 sf Barndominium Plan with 2 Bedrooms
The 1000 sf barndominium plan with 2 bedrooms offers an ideal blend of comfort, efficiency, and affordability. Its open-concept design ensures that the living spaces flow seamlessly, making it perfect for both small families and those seeking a minimalistic lifestyle. The front porch provides an outdoor extension to the living space, offering a peaceful retreat or space for social gatherings.
This barndominium plan is perfect for anyone looking for a stylish yet practical living arrangement. Its compact yet functional design ensures that you’re able to enjoy both comfort and convenience. The 2 bedroom, 1 bath layout ensures that each space is optimized for the best use, while the seamless integration of the kitchen, living, and dining areas creates an inviting environment.
Ultimately, this 2 bed, 1 bath barndominium plan offers a unique combination of flexibility, cost-effectiveness, and style. Whether you are downsizing, starting a new life chapter, or looking for a second home, this floor plan is a top choice for anyone seeking a compact and stylish living solution.
Plan 302SVD Link: Click here to buy this house plan (Plan Modifications Available)
