Barndominiums have become a popular choice for homeowners seeking a unique blend of functionality, affordability, and modern design. Originally inspired by barn structures, these homes offer a combination of rustic charm and contemporary living, making them an appealing option for individuals and families alike. The flexibility of barndominiums allows them to be tailored to various lifestyles, whether you”re looking for a cozy family home or a spacious retreat.
One critical factor in the success of a barndominium is selecting the right floor plan. A well-designed floor plan not only maximizes the available space but also enhances the functionality and aesthetics of the home. With thoughtful planning, a barndominium can provide all the comforts of a traditional house while incorporating unique features that set it apart.
A 1200 sf barndominium plan with 2 bedroom is an excellent example of this versatility. Offering a perfect balance between compact living and modern convenience, this layout is ideal for couples, small families, or those looking for a secondary residence. The addition of a loft area further enhances the functionality of the space, creating opportunities for customization and additional living areas. With its efficient use of square footage, this floor plan combines practicality with aesthetic appeal.
What is a 2 Bedroom 2 Bathroom Barndominium Floor Plan?
A 2 bedroom 2 bathroom barndominium floor plan is designed to meet the needs of homeowners who value both comfort and efficiency. This layout typically includes two spacious bedrooms, two full bathrooms, and a well-integrated living and dining area. The design often features an open-concept arrangement, which helps create a sense of space and promotes better airflow and natural lighting throughout the home.
The advantages of this layout are numerous. First, it efficiently utilizes the available square footage, ensuring that every inch of the home serves a purpose. Modern amenities such as a kitchen with pantry, laundry room, and designated storage areas further enhance the practicality of the design. For those who prioritize accessibility, a single-story option offers easy navigation, while a loft can add additional living or recreational space.
When compared to other similarly sized floor plans, the 2 bedroom 2 bathroom barndominium floor plan stands out for its adaptability. It provides ample room for personalization, whether you’re looking to add a deck, enhance the interior with unique finishes, or incorporate energy-efficient features. The layout’s simplicity also makes it a cost-effective option for both construction and maintenance.
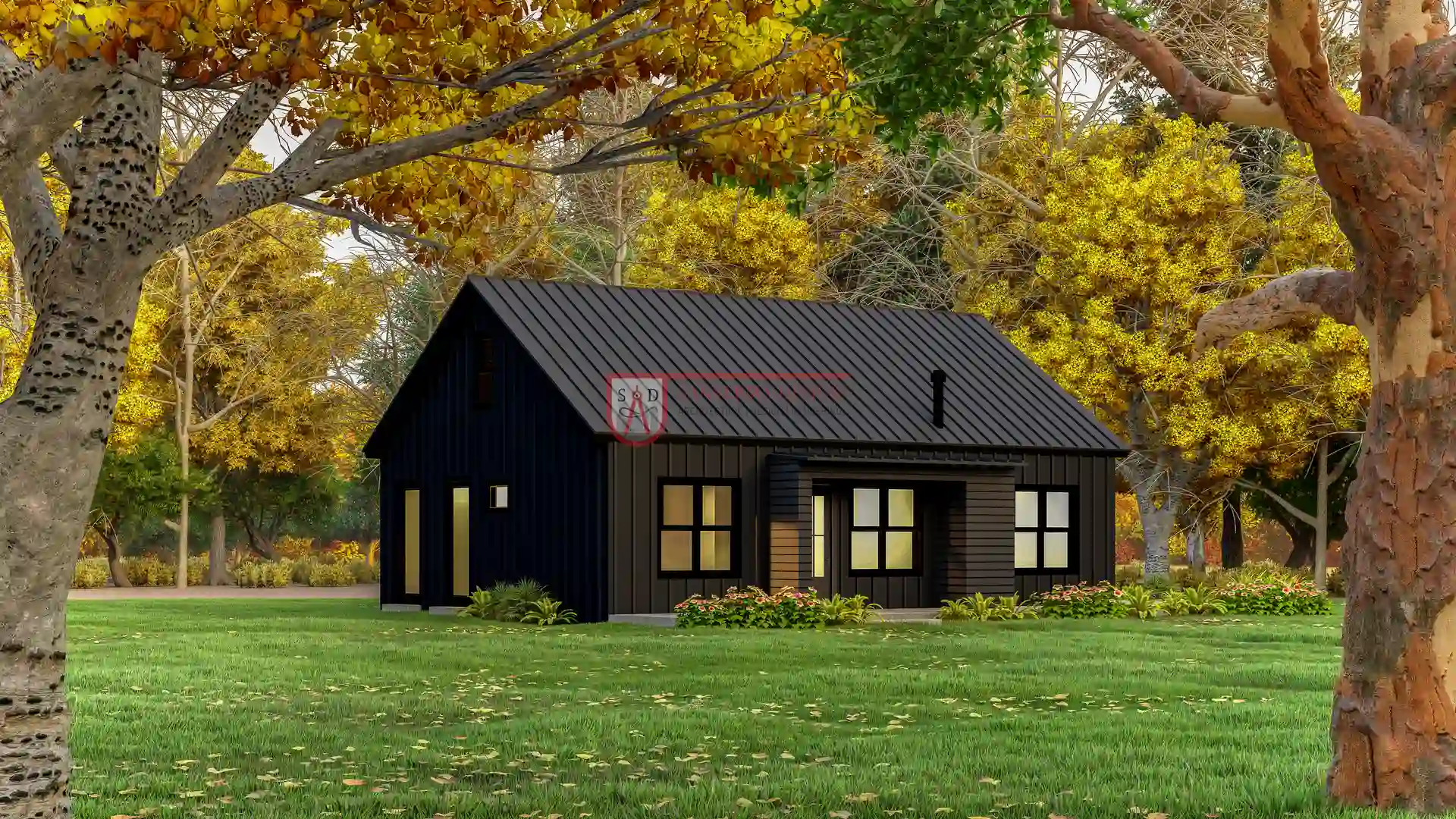 Click here to buy this house plan
Click here to buy this house plan
Key Features of the Plan 124SVD
The plan 124SVD is a standout design in the world of barndominiums, offering a seamless blend of style and practicality.
Main Floor Living Area: 1200 Sq. Ft.
The primary living area of the plan encompasses 1200 square feet, offering plenty of room for essential spaces. The living room serves as a central hub for relaxation and entertainment, while the kitchen with pantry provides functionality and style. The kitchen layout ensures ample counter and storage space, making it suitable for everything from everyday cooking to hosting gatherings.
Loft Area: 556 Sq. Ft.
Above the main living area, the loft adds an additional 556 square feet, offering endless possibilities for customization. This space can be used as a guest room, home office, recreational area, or even a small studio. The loft design allows for privacy while maintaining a connection to the main floor through an open or semi-enclosed layout.
Overall Dimensions: 48′ W x 38′ D
With overall dimensions of 48′ wide by 38′ deep, this plan optimizes the use of space within a relatively compact footprint. These dimensions allow for an efficient layout that accommodates all essential living spaces while leaving room for outdoor features such as a deck or garden area.
Benefits of a 2 Bedroom Barndominium with Loft
A 2 bedroom barndominium with loft offers a level of versatility that few other layouts can match. The inclusion of a loft not only provides extra space but also opens up opportunities for creative uses that enhance the home’s functionality.
One of the primary benefits of a loft is the additional living or storage space it provides. Families can use the loft as a playroom, library, or guest quarters, while individuals might find it ideal for a home office or personal retreat. The loft also adds a sense of vertical space, making the interior feel larger and more open.
To maximize the potential of a 2 bedroom barndominium with loft, careful attention must be paid to its design. Factors such as stair placement, lighting, and ventilation play a significant role in creating a comfortable and accessible loft area. Incorporating skylights or large windows can further enhance the space, filling it with natural light and connecting it to the outdoors.
This layout’s adaptability makes it a practical choice for a wide range of homeowners. Whether you’re a young couple starting a family, a retiree looking for a manageable yet stylish home, or an investor seeking a versatile rental property, a 2 bedroom barndominium with loft delivers on all fronts.
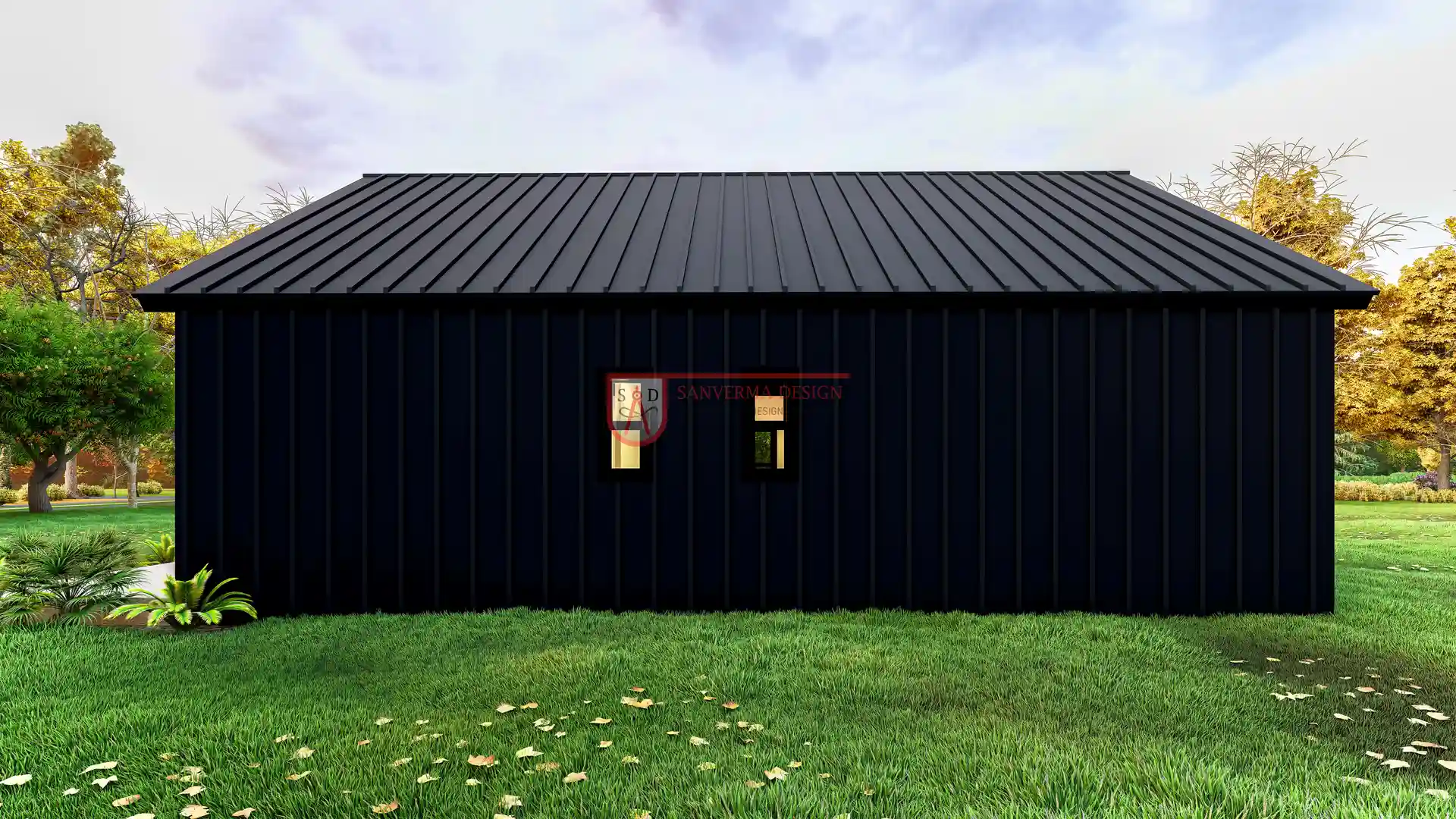 Click here to buy this house plan
Click here to buy this house plan
Designing a 2 Bedroom 2 Story Barndominium Floor Plan
Designing a 2 bedroom 2 story barndominium floor plan requires careful planning to ensure that every feature contributes to the home’s functionality and charm.
Incorporating Deck, Laundry, and Other Features
Adding a deck enhances the outdoor living experience, providing a space for relaxation, socializing, or enjoying scenic views. The laundry room can be seamlessly integrated into the floor plan, either on the main floor for easy access or tucked into a corner near the kitchen with pantry to maximize space efficiency. Features like built-in storage areas, a mudroom, or an energy-efficient HVAC system further add to the plan’s practicality.
Balancing Space Between the Main Floor and the Loft
For a 2 bedroom 2 story barndominium floor plan, balancing the square footage between the main floor and the loft is essential. The main floor should prioritize the living room, bedrooms, and kitchen, ensuring these areas are spacious and functional. Meanwhile, the loft, with its 556 sq. ft., can be reserved for less frequently used spaces such as a guest room, game room, or home office. Properly placed stairs ensure smooth connectivity without compromising floor space.
Interior Design Tips for a Cozy and Functional Layout
To achieve a cozy atmosphere, opt for neutral tones, natural materials, and plenty of natural light. Use multi-functional furniture to save space, such as a sofa bed in the living room or storage ottomans. Design the kitchen with pantry to include ample counter space and modern appliances, and incorporate open shelving to make the room feel larger. Finally, choose loft railings or half-walls to maintain an open-concept feel while ensuring safety.
Why Choose a 2 Bed 2 Bath Barndominium Plan?
A 2 bed 2 bath barndominium plan is a practical and cost-efficient choice for those seeking a functional yet stylish home.
Cost-Efficiency and Practicality
Barndominiums are known for their affordability, and a 2 bed 2 bath barndominium plan maximizes value by offering essential features in a compact design. Steel construction reduces building costs and maintenance expenses, while the simple layout helps streamline utilities like plumbing and HVAC systems.
Ideal for Small Families or Couples
This layout is perfect for small families, couples, or individuals who want a manageable living space without sacrificing comfort. The two bedrooms provide flexibility, with one serving as a primary bedroom and the other as a guest room, nursery, or office. Two bathrooms ensure convenience and privacy for all occupants.
Customization Options
One of the greatest benefits of a 2 bed 2 bath barndominium plan is its adaptability. From choosing a deck to customizing the loft space, this design allows homeowners to create a home that aligns with their specific needs and preferences. Options like energy-efficient windows, solar panels, or upgraded finishes add a personal touch while increasing the property’s value.
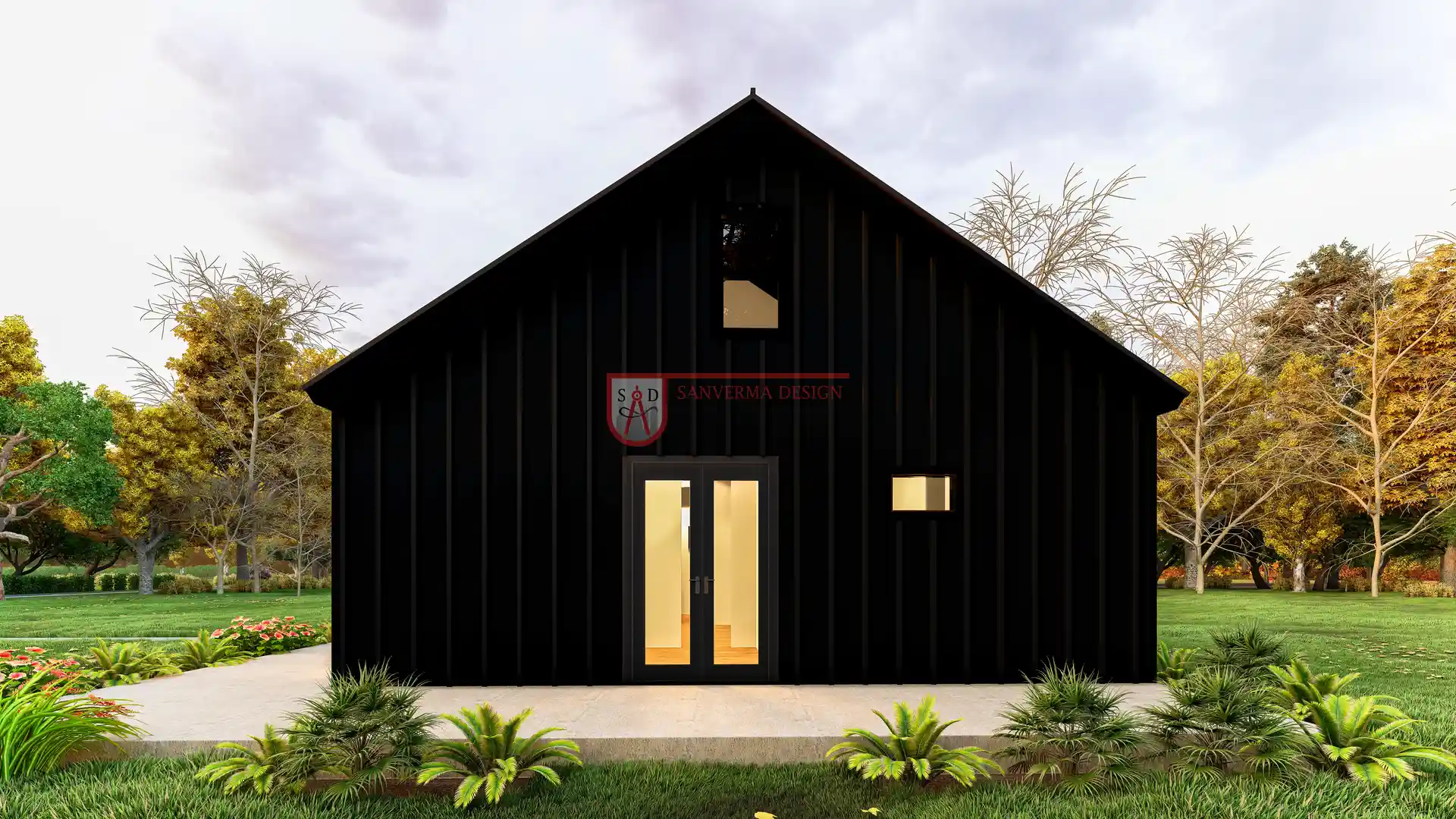 Click here to buy this house plan
Click here to buy this house plan
Exploring Floor Plan Options for Your Dream Barndominium
Choosing the right 2 bedroom 2 bathroom barndominium floor plan involves exploring a variety of configurations to match your lifestyle and aesthetic preferences.
Various Configurations
A popular option is a 1200 sf barndominium plan with 2 bedroom that includes an open-concept living area and kitchen with pantry. This design promotes a sense of space and flow, making it ideal for entertaining. For added versatility, consider a 2 bedroom barndominium with loft, which offers extra room for hobbies, storage, or guests. A 2 bedroom 2 story barndominium floor plan provides even more flexibility by creating distinct living zones between the main floor and the loft.
Choosing Between Traditional and Modern Designs
Traditional barndominium designs often feature rustic elements such as wood beams, barn-style doors, and natural stone finishes. Modern designs, on the other hand, emphasize clean lines, minimalism, and high-tech features. Whether you prefer a cozy farmhouse feel or sleek contemporary vibes, the layout can be customized to suit your style.
Maximizing Usability with Thoughtful Design
To make the most of your floor plan, prioritize features that enhance functionality. Position the laundry area near the bedrooms for convenience, or place it adjacent to the kitchen to streamline household chores. Consider adding a deck to expand your living space outdoors. Additionally, use sliding doors, foldable furniture, or built-in storage to optimize every square foot.
Exploring a 1200 sf Barndominium Plan with 2 Bedroom
A 1200 sf barndominium plan with 2 bedroom is a popular choice for homeowners seeking an efficient yet spacious living arrangement. This layout strikes the perfect balance between modern living and rustic appeal, making it ideal for small families, couples, or retirees. With features like an open-concept living room and a kitchen with pantry, this design emphasizes functionality and comfort.
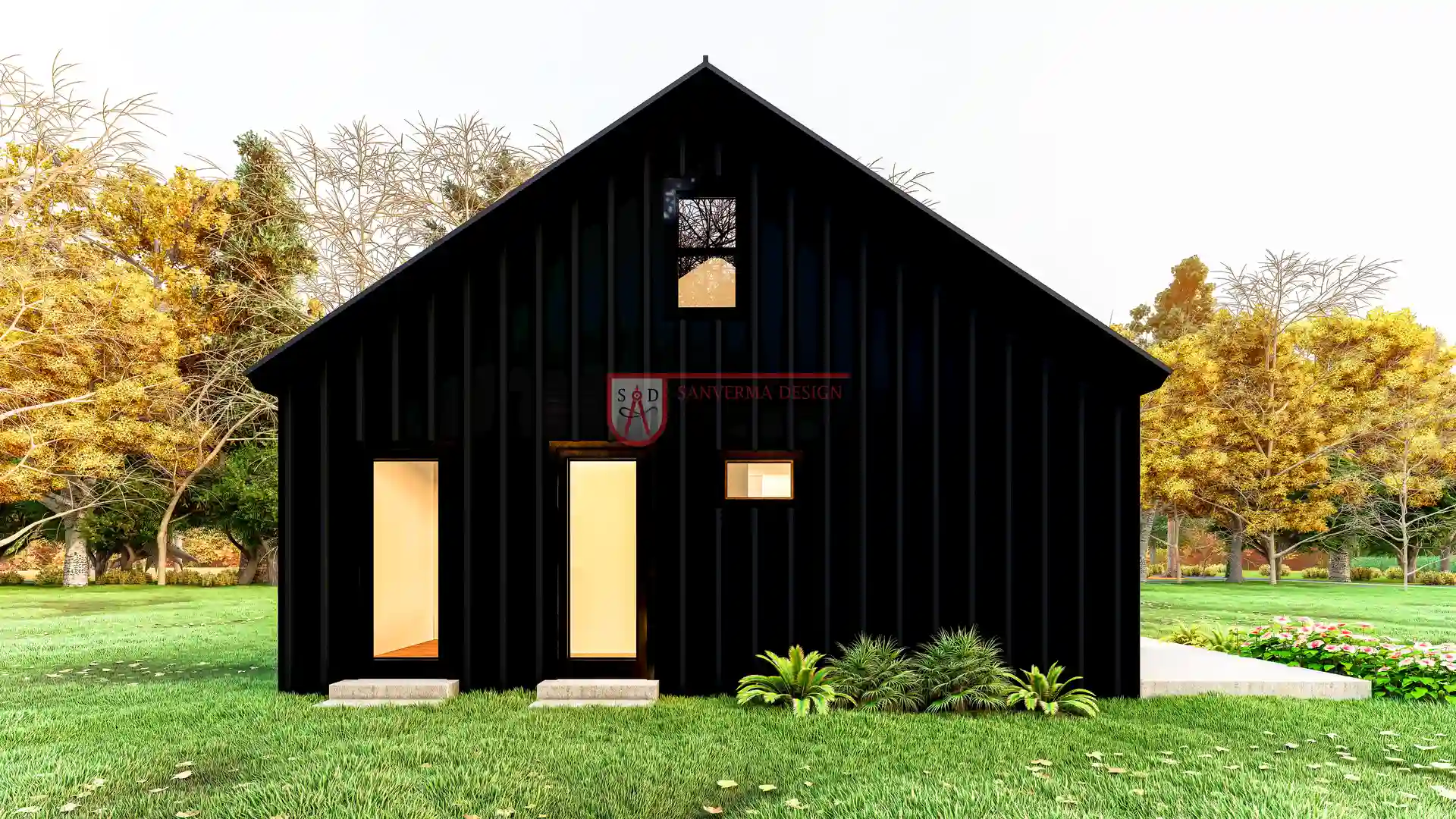 Click here to buy this house plan
Click here to buy this house plan
Benefits of a 2 Bedroom 2 Bathroom Barndominium Floor Plan
The 2 bedroom 2 bathroom barndominium floor plan offers a highly practical design for those who value space optimization. Each bedroom is designed for comfort, while the two bathrooms provide convenience for all occupants. Additionally, the inclusion of amenities like a laundry area and a potential deck enhances the overall usability of the home.
Designing a Functional 2 Bedroom Barndominium with Loft
A 2 bedroom barndominium with loft provides added versatility. The loft area can serve as an extra bedroom, home office, or recreational space, making it a valuable feature for growing families or those who need adaptable spaces. This design element also maximizes vertical space, making the home feel larger and more open.
Customizing Your 2 Bedroom 2 Story Barndominium Floor Plan
A 2 bedroom 2 story barndominium floor plan offers endless opportunities for customization. Whether you prefer a rustic farmhouse aesthetic or a sleek modern design, this layout can be tailored to your preferences. Features like a deck for outdoor entertaining or a kitchen with pantry for added storage can be incorporated to suit your lifestyle.
Making the Most of a 2 Bedroom 2 Bathroom Barndominium Floor Plan
A 2 bedroom 2 bathroom barndominium floor plan offers countless opportunities for personalization. Whether you’re looking to incorporate energy-efficient upgrades or add outdoor features like a deck, this layout can be adapted to meet your specific needs. Its balance of style and functionality ensures that it feels like home.
Exploring the Features of Plan 124SVD
The plan 124SVD is a standout among barndominium designs. Its 1200 sq. ft. main floor and 556 sq. ft. loft provide ample living space without compromising on style. With dimensions of 48′ W x 38′ D, this plan is designed to optimize every inch, making it a practical choice for a wide range of homeowners.
Advantages of a 1200 sf Barndominium Plan with 2 Bedroom
The 1200 sf barndominium plan with 2 bedroom is an excellent choice for those who value simplicity and efficiency. The layout provides all the essentials for modern living, including a living room, kitchen with pantry, and optional deck, while offering flexibility for customization.
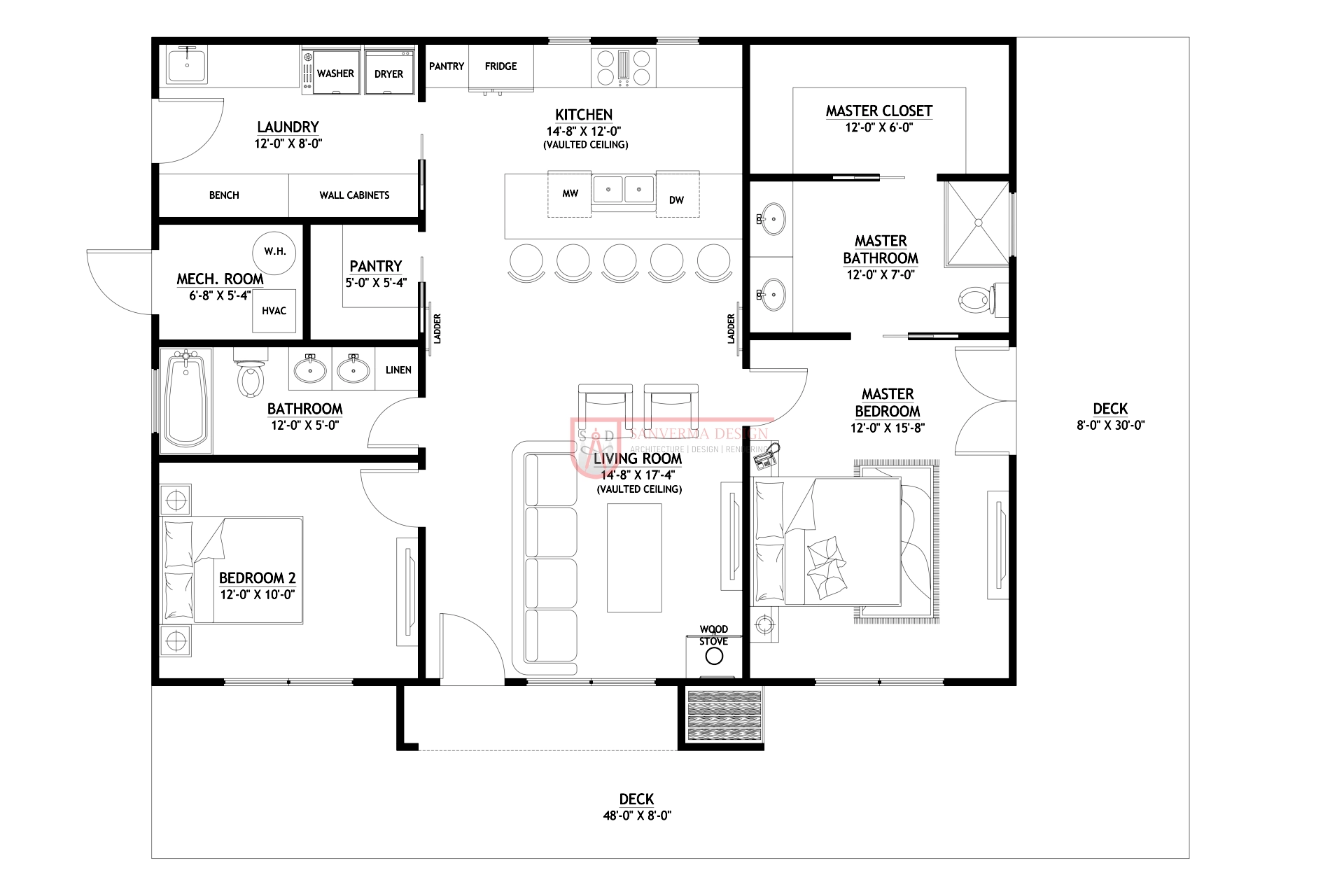 Click here to buy this house plan
Click here to buy this house plan
FAQs About 2 Bedroom Barndominium Floor Plans
1. What is a 2 bedroom 2 bathroom barndominium floor plan?
A 2 bedroom 2 bathroom barndominium floor plan is a design that includes two bedrooms, two bathrooms, and shared living spaces like a kitchen, living room, and possibly a loft. It’s ideal for small families, couples, or individuals seeking a compact yet functional home.
2. How much space does a 1200 sf barndominium plan with 2 bedroom provide?
A 1200 sf barndominium plan with 2 bedroom offers a comfortable living space for small families. It includes a well-designed main floor and can feature additional square footage in a loft area for added functionality.
3. What are the advantages of a 2 bedroom barndominium with loft?
A 2 bedroom barndominium with loft provides extra space for storage, a guest room, or a recreational area. It adds versatility to the layout while maintaining the compact footprint of the main floor.
4. Can I customize my 2 bedroom 2 story barndominium floor plan?
Yes, a 2 bedroom 2 story barndominium floor plan can be customized to suit your needs. You can modify features like room sizes, add a deck, or adjust the placement of the kitchen with pantry and laundry area.
5. What is the benefit of choosing a plan like 124SVD?
The plan 124SVD is designed for efficiency and functionality. It includes a 1200 sq. ft. main floor, a 556 sq. ft. loft, and features like a deck and open-concept layout, making it perfect for modern living.
6. Is a barndominium cost-effective compared to traditional homes?
Yes, barndominiums are generally more cost-effective. They are easier to construct, use durable materials like steel, and often have lower maintenance costs, making them an affordable housing option.
7. What interior design tips work best for barndominiums?
Focus on open-concept layouts, natural light, and multi-functional furniture. Use neutral tones, incorporate rustic or modern finishes, and add energy-efficient features for a cozy and sustainable home.
8. Are barndominiums eco-friendly?
Barndominiums can be eco-friendly with the right choices, such as energy-efficient windows, solar panels, and sustainable building materials. These features lower energy consumption and reduce environmental impact.
9. Who is a 2 bed 2 bath barndominium plan ideal for?
A 2 bed 2 bath barndominium plan is ideal for small families, couples, retirees, or anyone looking for a low-maintenance, functional, and stylish home.
10. Can I add outdoor features like a deck or patio to my barndominium?
Yes, adding a deck or patio is a great way to extend your living space outdoors. It enhances the home’s usability and provides a perfect spot for relaxation or entertaining.
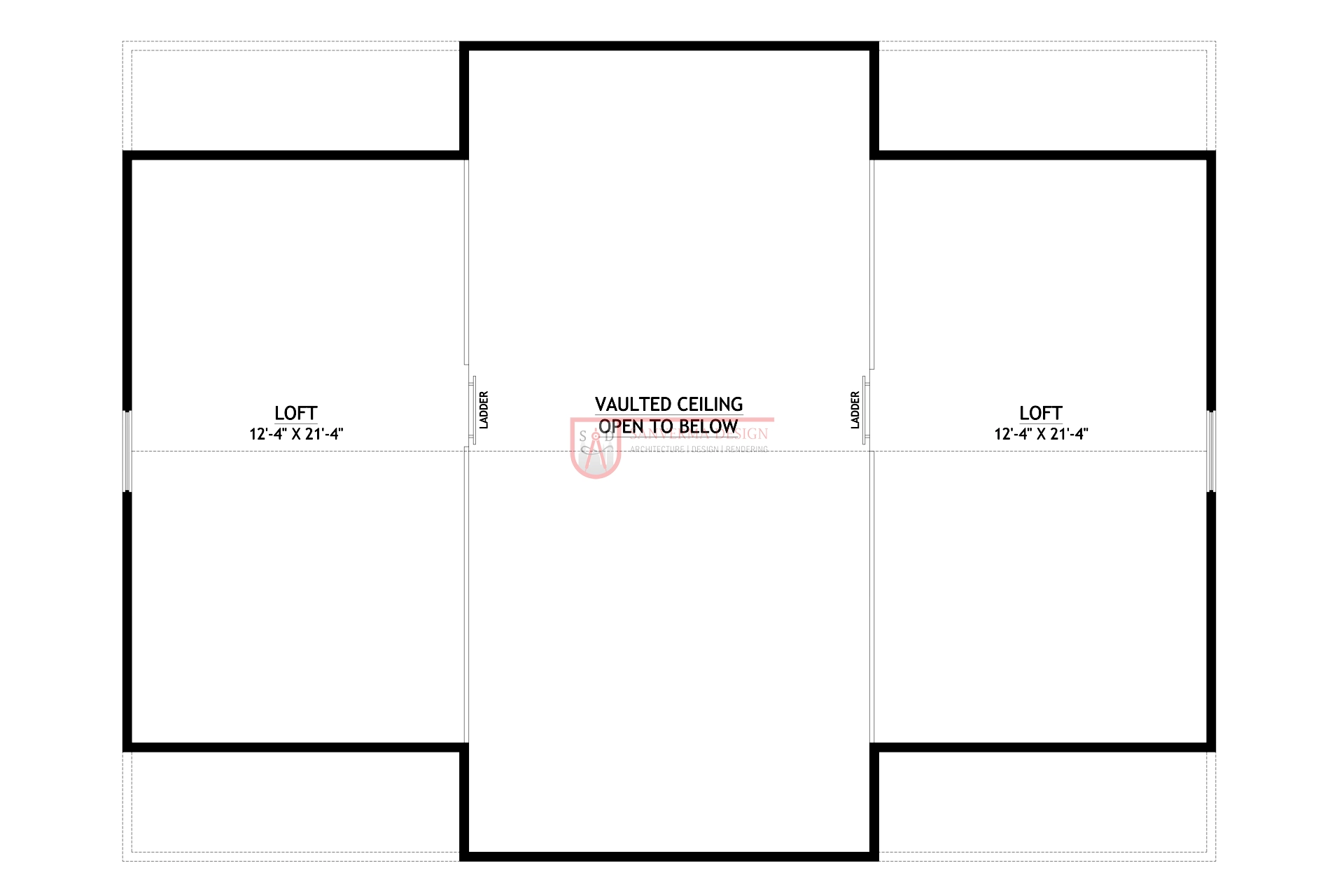 Click here to buy this house plan
Click here to buy this house plan
Conclusion: Building Your Dream Barndominium
A 1200 sf barndominium plan with 2 bedroom offers a perfect balance of comfort, functionality, and affordability. This layout is versatile enough to suit small families, couples, or individuals seeking a stylish yet practical home.
The plan 124SVD exemplifies this balance with its well-thought-out design. The 1200 sq. ft. main floor provides ample space for daily living, while the 556 sq. ft. loft adds flexibility for a variety of uses. Features like the kitchen with pantry, deck, and well-positioned bedrooms make this plan ideal for modern living.
Choosing the right floor plan is crucial to creating a home that aligns with your vision. A 2 bedroom 2 bathroom barndominium floor plan is not only cost-efficient but also customizable, allowing you to incorporate the features you value most. Whether you opt for traditional or modern design elements, this layout offers endless possibilities for personalization.
With thoughtful design choices, your barndominium can become a haven that reflects your lifestyle and preferences. From maximizing space with a loft to adding energy-efficient upgrades, the options are vast. By choosing a plan like plan 124SVD, you can confidently embark on the journey of building your dream home.
Plan 124SVD Link: Click here to buy this house plan (Plan Modifications Available)
