The 1700 sf barndominium plan with 3 bedroom has quickly gained popularity as a stylish, functional, and cost-effective housing option. As modern families seek homes that combine practicality with modern design, barndominiums have emerged as a top contender. This spacious floor plan features 3 bedrooms, 2.5 bathrooms, and additional functional spaces like a garage, making it perfect for a variety of lifestyles.
In this blog, we will delve into the key features of the 3 bedroom 2.5 bathroom barndominium floor plan—highlighting its spacious design and family-friendly layout. We’ll explore how the 3 bedroom barndominium with garage provides both convenience and versatility, as well as the benefits of the 3 bedroom 2 story barndominium floor plan. By the end, you’ll understand why this design provides the ultimate living experience for families, remote workers, and hobbyists alike.
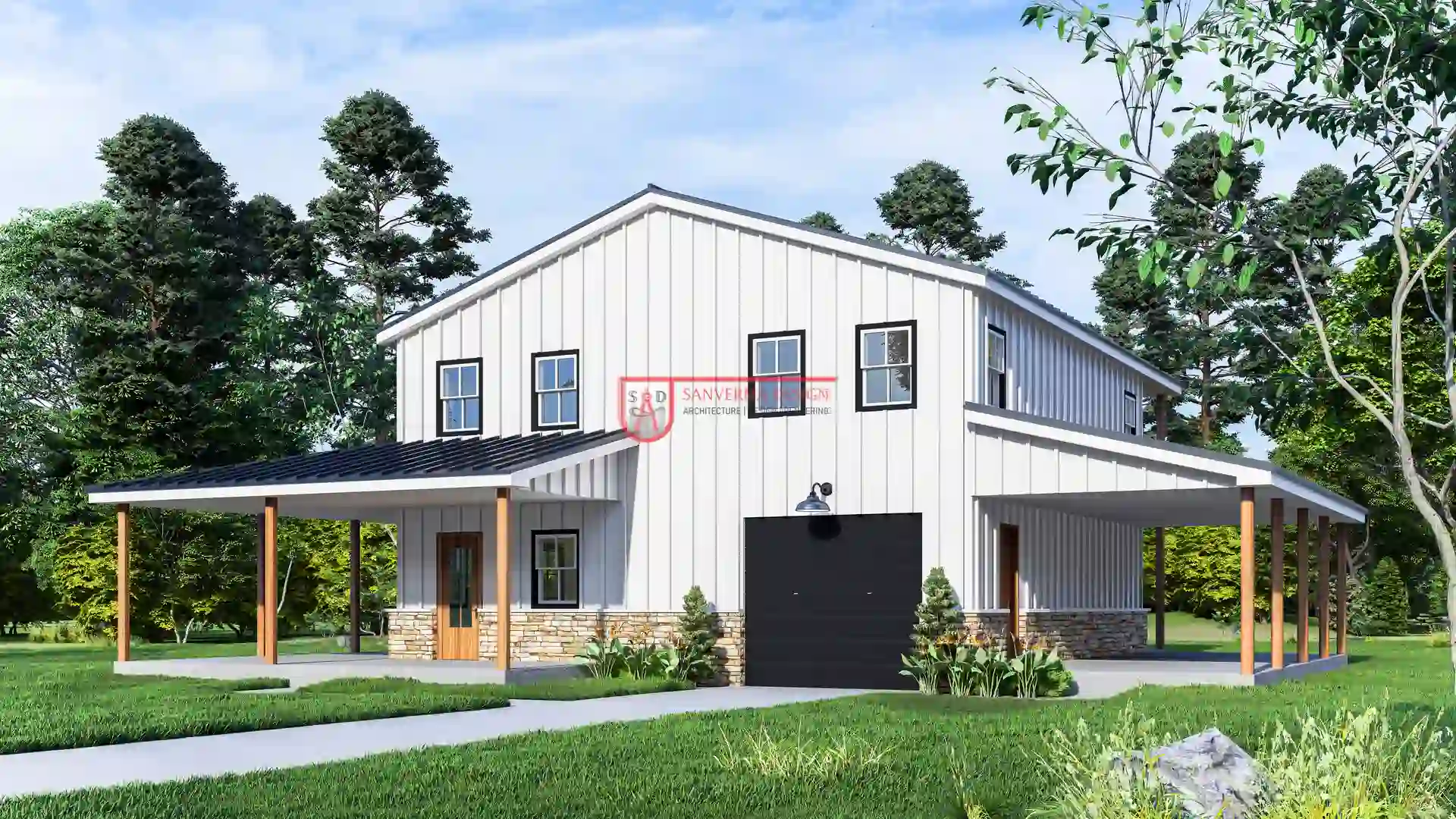 Click here to buy this house plan
Click here to buy this house plan
What is a Barndominium?
A barndominium is a modern home that combines the rustic charm of a barn with the comfort and features of a traditional home. What sets it apart from traditional houses is the structure itself barndominiums often use metal or steel framing, allowing for open floor plans, large windows, and customizable spaces. They typically offer more space at a lower cost, making them a popular choice for those looking for an affordable, durable, and spacious home.
Barndominiums have seen a huge rise in popularity over the past few years, particularly in rural or suburban areas where land is more readily available. Their versatility has made them an excellent choice for those looking to build a home that reflects their personal style, without the prohibitive costs associated with conventional homes. The 1700 sf barndominium plan with 3 bedroom fits perfectly into this trend, offering a spacious and flexible layout that accommodates various family needs. The 3 bedroom 2.5 bathroom barndominium floor plan provides ample space for both work and play, allowing families to thrive in a modern, functional home.
Originally, barndominiums were seen as simple, utilitarian spaces designed for agricultural use. Over the years, however, their design has evolved significantly. What once began as a barn or workshop is now a fully functional home, with many barndominiums featuring high-end finishes and energy-efficient technologies. This evolution reflects the growing demand for practical, affordable homes that can be customized for personal tastes.
Overview of the 1700 sf Barndominium Plan with 3 Bedroom
The 1700 sf barndominium plan with 3 bedroom is a well-thought-out design that incorporates the perfect balance of functionality and style. This layout features key spaces like a covered porch, patio, and a garage that complement its modern aesthetic. The open floor plan ensures that the living areas are spacious and versatile, with the possibility of adapting each room to fit the specific needs of the family.
The 3 bedroom 2.5 bathroom barndominium floor plan ensures ample space for a family of any size. With large bedrooms and well-proportioned living areas, each family member can enjoy their own space. The layout is designed to be flexible, meaning it can be easily customized for different lifestyles. For example, the downstairs family room can double as a home office for remote workers, and the kitchen flows seamlessly into the dining and living areas, promoting a sense of togetherness.
The inclusion of the garage offers both convenience and protection for vehicles, while also serving as a potential storage area or workshop. In addition, the patio provides an ideal outdoor space for entertaining or relaxing, and the covered porch adds a welcoming element to the front of the home. All of these features contribute to the overall design’s practicality and appeal.
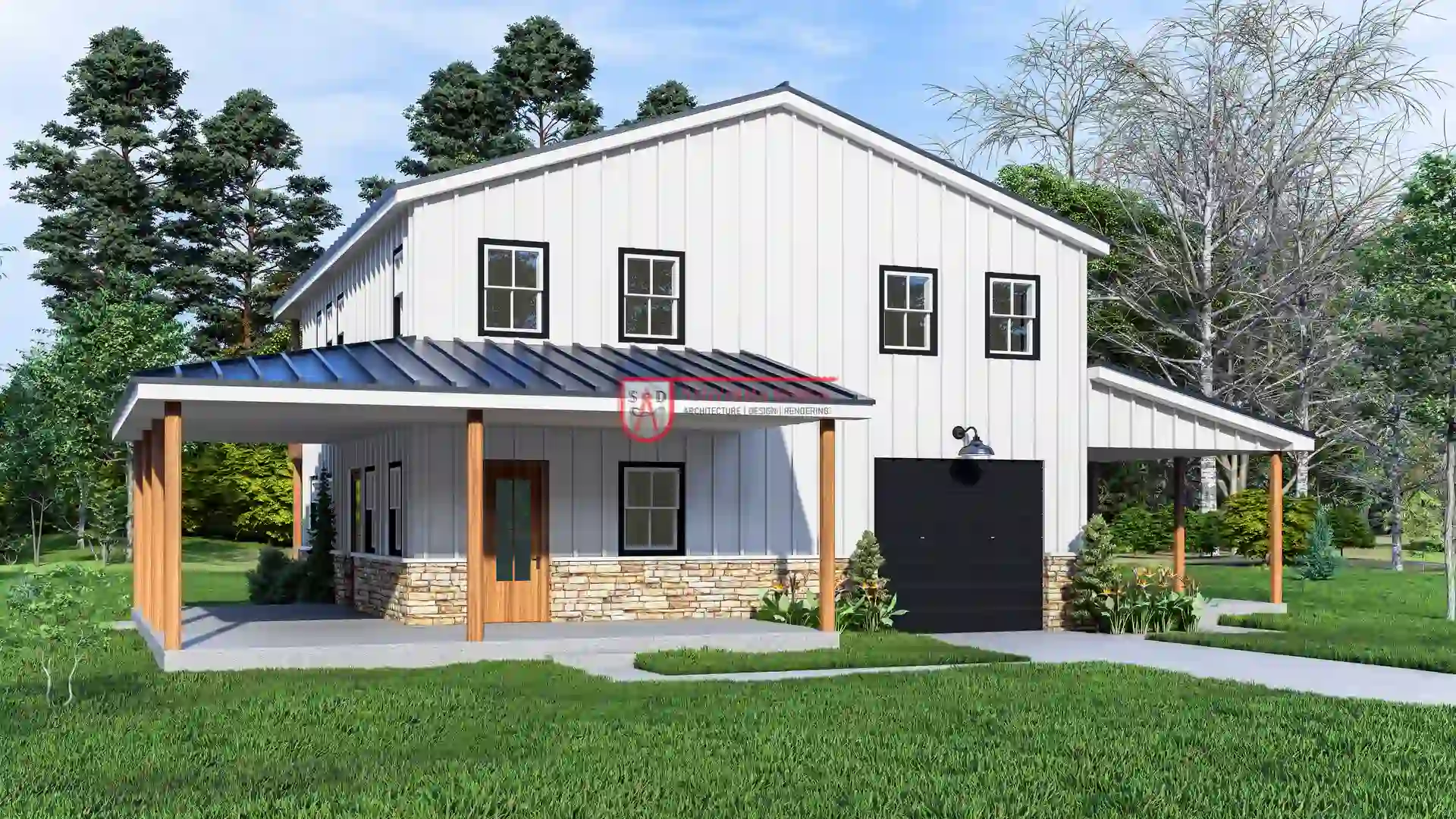 Click here to buy this house plan
Click here to buy this house plan
House Features of the 1700 sf Barndominium Plan with 3 Bedroom
The 1700 sf barndominium plan with 3 bedroom features an intelligently designed layout that maximizes space while ensuring comfort. The house measures 54′ W x 49′ D, offering generous square footage and an efficient use of space. The first floor area (680 Sq. Ft.) includes the kitchen, laundry room, utility room, and a large family room, creating a functional and accessible living environment. The second floor area (1024 Sq. Ft.) houses the three spacious bedrooms and two bathrooms, allowing for a well-defined separation between public and private areas.
Key features include a spacious family room that serves as the heart of the home, perfect for family gatherings or entertainment. The kitchen is designed to flow into the dining area, creating a sense of openness and continuity. The utility room provides extra storage space, while the laundry area ensures practicality. In addition, the deck and patio provide outdoor living space that complements the interior.
One of the standout features of the design is the garage, which offers practical storage solutions for vehicles, tools, or other hobbies. This space can also be easily converted into a workshop or additional living area if needed, adding to the home”s versatility. The combination of well-thought-out living areas and flexible design makes the 1700 sf barndominium plan with 3 bedroom an ideal choice for modern families.
The Benefits of a 3 Bedroom Barndominium with Garage
Having a 3 bedroom barndominium with garage offers numerous benefits, particularly when it comes to additional space and functionality. The garage provides essential protection for vehicles, keeping them safe from the elements and offering extra storage for tools, outdoor equipment, or other items. It can also be transformed into a multi-purpose area, such as a home workshop, gym, or even a small apartment, depending on the family’s needs.
The garage can also help maintain a clean and organized home, providing designated space for items that would otherwise clutter the living areas. In a 1700 sf barndominium plan with 3 bedroom, the garage serves as an essential extension of the home’s living space, offering more flexibility in how the space is used.
Moreover, the inclusion of a garage can increase the overall appeal and value of the home. For families with multiple vehicles or hobbies that require storage, the garage becomes an invaluable part of the home. The 3 bedroom barndominium with garage not only makes the home more practical but also adds convenience and functionality, enhancing the overall living experience.
 Click here to buy this house plan
Click here to buy this house plan
Exploring the 3 Bedroom 2 Story Barndominium Floor Plan
The 3 bedroom 2 story barndominium floor plan is a fantastic option for families who value privacy and functionality. By maximizing vertical space, this design offers more room without expanding the home’s footprint. The two-story layout allows for a clear separation of living and sleeping areas, ensuring that family members have distinct spaces for relaxation and rest.
One of the main advantages of this floor plan is its ability to provide more privacy compared to a single-story barndominium. The bedrooms are typically located on the second floor, creating a peaceful retreat away from the main living spaces. This layout helps maintain a quiet environment for sleeping, while the main floor can be dedicated to entertainment and family time. The separation between levels ensures that noise from the living areas doesn’t disturb those resting upstairs.
Moreover, the layout of the 3 bedroom 2 story barndominium floor plan helps improve the flow of the home. While the upstairs is reserved for private spaces, the main floor maintains an open-concept feel, with the kitchen, dining, and living areas blending seamlessly. This openness creates a spacious and airy atmosphere that’s ideal for hosting gatherings or spending quality time with family. The design also allows for flexible use of space, so you can easily adapt the home to your lifestyle needs.
Bedrooms and Bathrooms in the 3 Bed 2.5 Bath Barndominium Plan
The 3 bed 2.5 bath barndominium plan offers a well-thought-out layout with functional and private bedroom spaces. The 3 bedrooms are generously sized, providing plenty of room for each family member to personalize their area. Whether you have children who need separate rooms or a home office that can double as a bedroom, this layout offers the flexibility you need.
The 2.5 bathrooms in the plan ensure that there’s no shortage of space for everyone in the family. With a full bathroom attached to the master bedroom and additional bathrooms on the main floor and second floor, the 3 bed 2.5 bath barndominium plan is designed to accommodate multiple people while maintaining privacy. The half bathroom is often conveniently located on the main floor for guests, making it easy to host gatherings without disrupting the private spaces upstairs.
The design of the bathrooms includes modern amenities, such as spacious vanities, walk-in showers, and efficient storage solutions. The bathrooms are strategically placed to minimize traffic between sleeping and living areas, helping maintain the overall flow of the home. Additional features, like built-in shelves or cabinets, are included to maximize storage and ensure the spaces stay organized. This design makes it easy for everyone in the home to have their own space and enjoy the convenience of having enough bathrooms to meet the needs of a busy family.
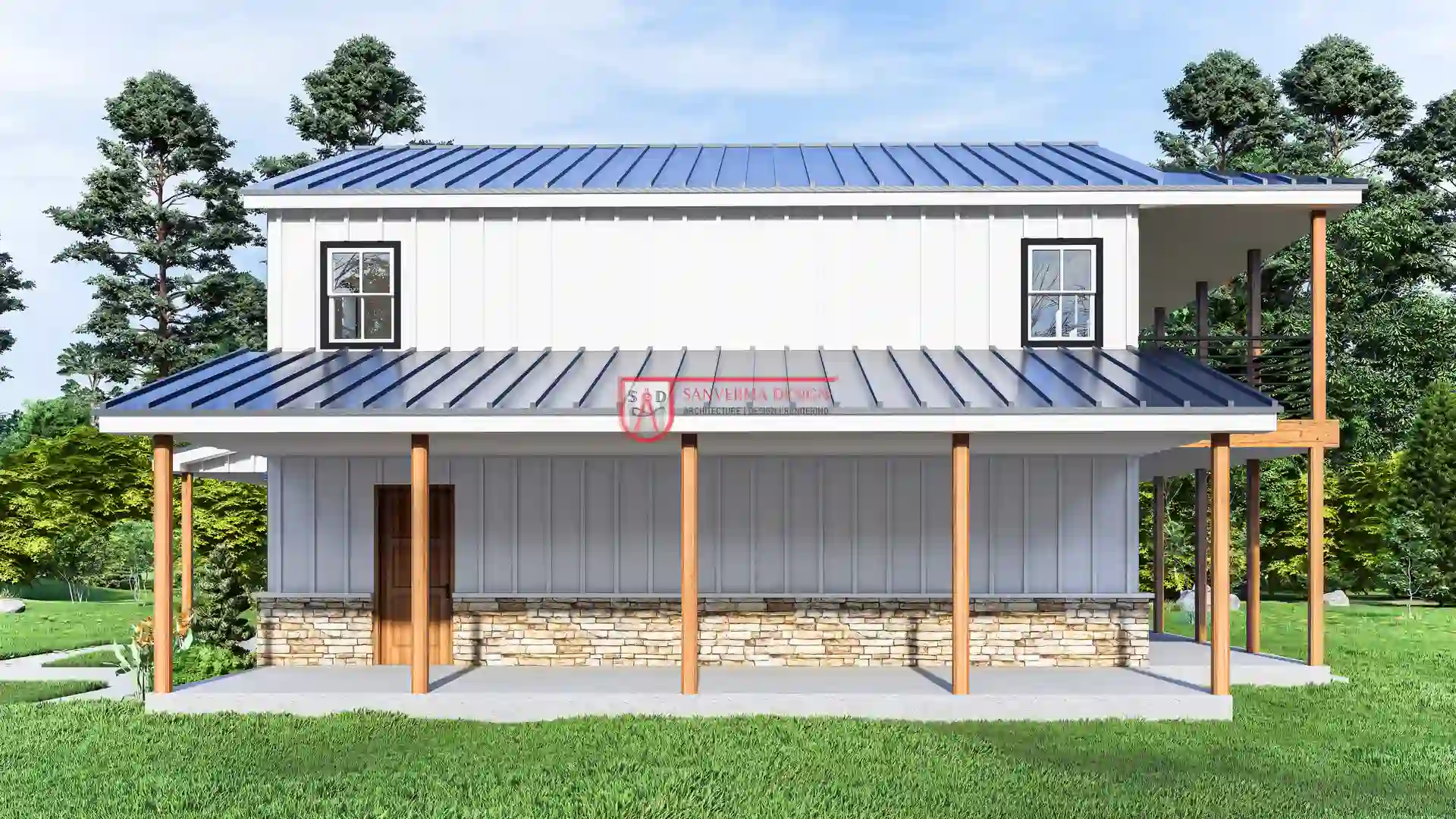 Click here to buy this house plan
Click here to buy this house plan
Maximizing Space in the 3 Bedroom Barndominium with Garage
The 3 bedroom barndominium with garage offers ample living space, but there are many ways to optimize the area even further. Smart storage solutions are essential in maximizing the utility of this type of home, especially when space needs to be versatile. Consider utilizing vertical storage in areas such as the garage, utility room, or closets, making use of shelves, hooks, and racks to keep things organized without cluttering living areas.
The garage itself can be a multi-functional space. Aside from housing vehicles, it can also be used as a workshop, gym, or even a craft space. Adding built-in shelving or overhead storage racks can help you store tools, equipment, or seasonal items while still leaving room for the car. If you don’t need a full garage for parking, consider converting part of the space into a home office or play area, depending on your needs.
To expand your living area even further, incorporate outdoor spaces like the patio and deck into your daily routine. These outdoor areas can serve as additional dining or lounge spaces, perfect for relaxing or entertaining guests. Adding outdoor furniture, a grill, or a fire pit can transform the deck into an extension of your indoor living area, providing more space to enjoy family time and gatherings.
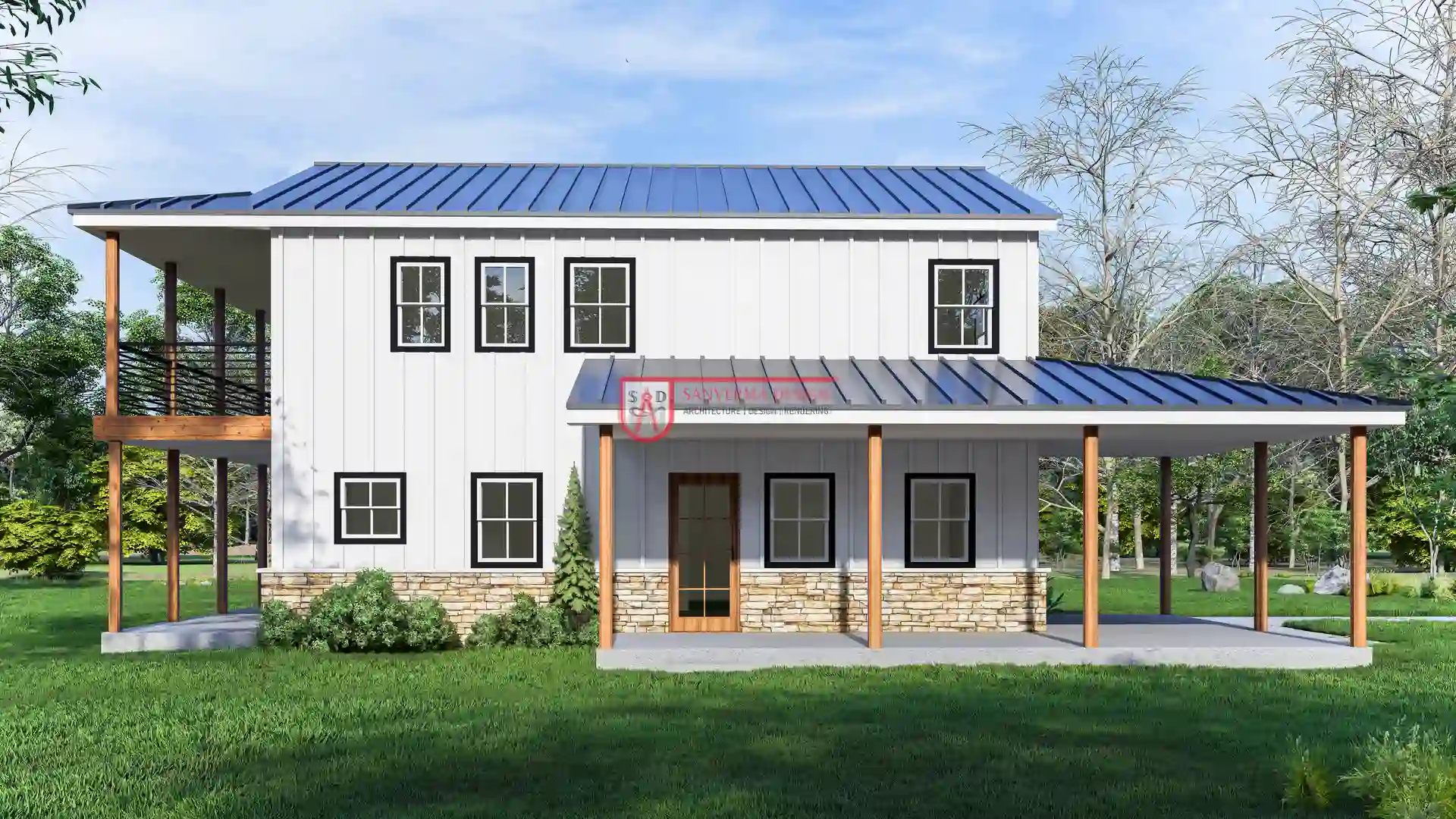 Click here to buy this house plan
Click here to buy this house plan
Practical Considerations When Choosing a 3 Bedroom 2.5 Bathroom Barndominium Floor Plan
When selecting a 3 bedroom 2.5 bathroom barndominium floor plan, there are several important factors to consider. Start by evaluating your family’s size and lifestyle. Do you need more bedrooms or living space? Are you planning to work from home or need extra areas for hobbies? The 1700 sf barndominium plan with 3 bedroom offers versatility, but it’s important to customize it to suit your specific needs.
The covered porch, family room, utility room, and other key elements of the design should align with your practical living needs. If you have children, the family room might be the ideal place for them to play, while the utility room provides necessary storage and organization for household chores. The covered porch is a great feature for enjoying outdoor time, especially in warmer weather, and the garage can be a lifesaver for storing everything from tools to outdoor gear.
Additionally, consider the long-term goals for your home. If you plan to expand your family, having extra rooms or flexible spaces like a bonus room or loft can be a valuable addition. The 3 bedroom 2.5 bathroom barndominium floor plan provides the foundation for a home that can grow with your needs, so think about how the space will work for you both now and in the future. Customizing the design ensures that the home remains practical, functional, and comfortable for years to come.
Outdoor Living in the 1700 sf Barndominium Plan with 3 Bedroom
The 1700 sf barndominium plan with 3 bedroom offers more than just a functional indoor living space—it also emphasizes outdoor living through the covered porch, patio, and deck. These outdoor areas play a significant role in extending your living space, allowing you to enjoy fresh air, relax, and entertain in comfort. The covered porch offers shelter from the elements while still providing a great view of your property, making it an ideal space for morning coffee or evening relaxation.
The patio and deck are perfect for larger gatherings, whether you’re hosting a barbecue, celebrating family milestones, or just spending quality time outdoors. The deck can serve as a dining area, or you could set it up with lounge furniture to create an outdoor living room. The patio might be ideal for a cozy fire pit or an outdoor kitchen, enhancing the overall experience of dining and socializing outdoors.
These outdoor spaces also improve the flow of the 1700 sf barndominium plan with 3 bedroom, creating a harmonious transition between the indoors and outdoors. Design ideas such as installing retractable screens for insect-free evenings or adding decorative lighting can make these areas even more inviting. Incorporating these outdoor spaces into your home’s layout can provide additional living area that’s ideal for both relaxation and entertaining, helping to maximize the overall functionality of your home.
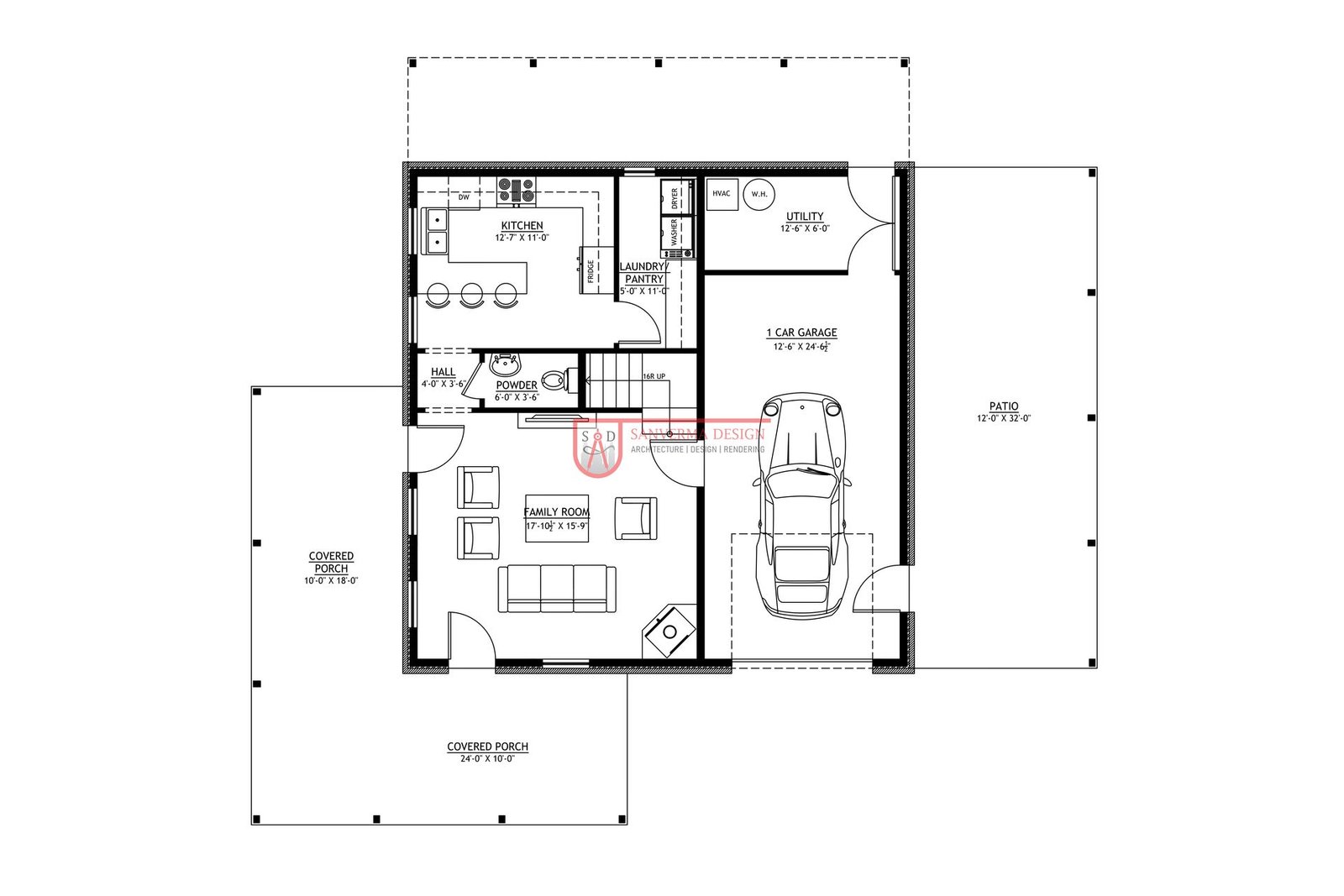 Click here to buy this house plan
Click here to buy this house plan
Final Thoughts on Choosing the Right 1700 sf Barndominium Plan with 3 Bedroom
The 1700 sf barndominium plan with 3 bedroom offers a spacious and efficient living solution that suits a variety of lifestyles. Whether you’re looking for extra storage space, privacy for family members, or a functional work-from-home setup, this floor plan meets those needs. The open-concept living areas create a welcoming atmosphere for families, while the 3 bedroom 2.5 bathroom barndominium floor plan provides privacy and convenience.
When comparing the 3 bedroom 2.5 bathroom barndominium floor plan, 3 bedroom barndominium with garage, and 3 bedroom 2 story barndominium floor plan, it’s clear that each has its own unique set of advantages. The 3 bedroom barndominium with garage offers practicality with added storage, while the 3 bedroom 2 story barndominium floor plan provides more privacy and separation of living and sleeping areas. The 3 bed 2.5 bath barndominium plan stands out for its balance between spaciousness and functionality, making it ideal for families who need flexibility in their home layout.
In conclusion, the 3 bedroom 2.5 bathroom barndominium plan is an excellent choice for families who need a home that blends style, efficiency, and comfort. Its thoughtful design and spaciousness cater to modern living, while offering customization opportunities for a personalized home. With options like the covered porch, patio, and deck, this floor plan is a perfect balance of indoor and outdoor living, making it a fantastic option for anyone looking for a practical yet stylish home.
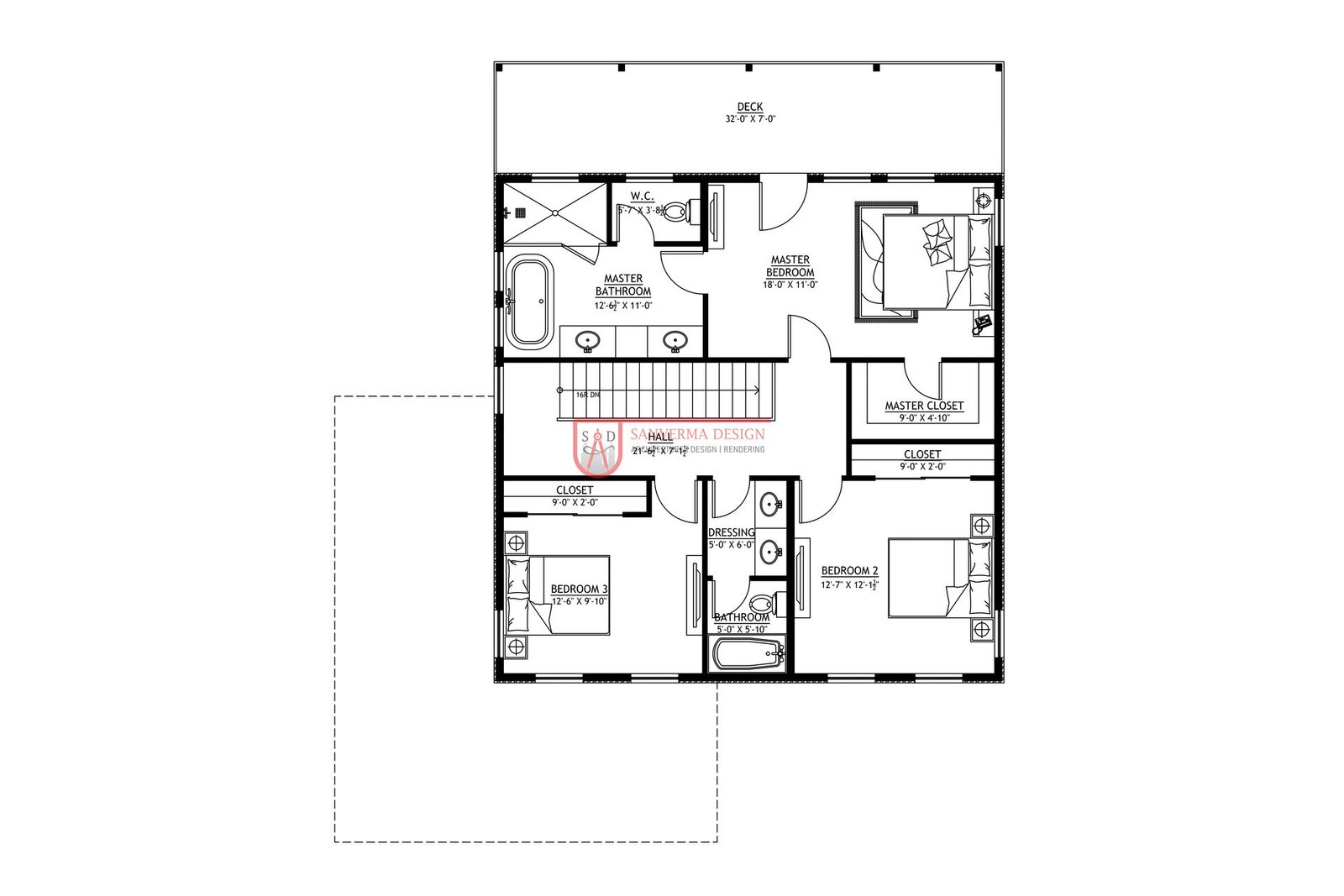 Click here to buy this house plan
Click here to buy this house plan
Conclusion
The 1700 sf barndominium plan with 3 bedroom provides the perfect balance between functionality and style. With the added benefits of the 3 bedroom 2.5 bathroom barndominium floor plan and the 3 bedroom barndominium with garage, this design offers ample space for families to live comfortably and efficiently. Its versatile layout ensures it meets modern needs, while features like the 3 bedroom 2 story barndominium floor plan offer added privacy and flow.
These floor plans provide a balanced, spacious, and functional living space, making them an excellent choice for families looking to create a home that suits their unique needs and lifestyle. Explore these options and customize your 1700 sf barndominium plan with 3 bedroom to fit your specific preferences and vision for your dream home.
Plan 299SVD Link: Click here to buy this house plan (Plan Modifications Available)
