Barndominiums have emerged as a popular living solution for homeowners seeking a balance between functionality, comfort, and modern living. Among the various options, the 1800 sf barndominium plan with 3 bedroom stands out as an ideal choice for families, individuals, or even multi-generational households looking for a practical yet spacious residence.
Why Choose the 3 Bed 2.5 Bath Barndominium Plan
The 3 bed 2.5 bath barndominium plan offers a harmonious blend of spacious living, convenient functionality, and modern amenities. It”s designed to cater to families, providing ample room for both personal space and communal gatherings. The open-concept layout allows for seamless interaction between the living room and kitchen, making it perfect for socializing or family bonding.
One of the standout features of this plan is its energy efficiency, achieved through the thoughtful use of sustainable building materials and smart home integration. This not only reduces utility bills but also lowers the carbon footprint, making it an environmentally friendly option.
Customization options with this floor plan are plentiful. Whether you need additional storage space or want to personalize the design to better suit your lifestyle, the 1800 sf barndominium plan with 3 bedroom offers flexibility that ensures your home evolves with your needs. The den is a great addition for multi-functional spaces, such as a home office or an extra guest room, adding value to the property.
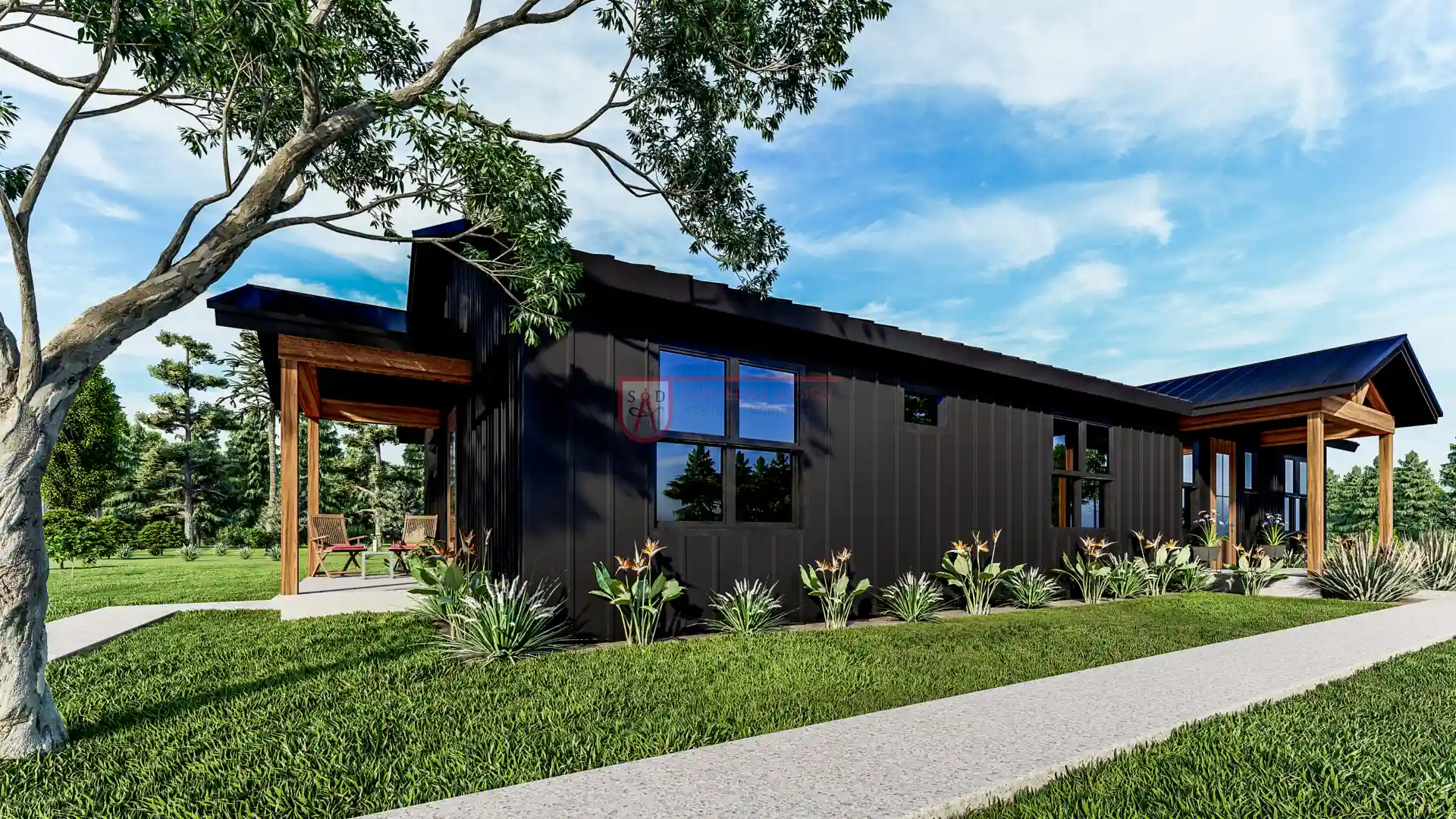 Click here to buy this house plan
Click here to buy this house plan
Exploring the 3 Bedroom 30×60 Barndominium Floor Plan
The 3 bedroom 30×60 barndominium floor plan is a practical yet spacious living solution that optimizes every square foot for maximum usability. This layout features ample space for living, dining, and entertainment, along with dedicated areas for personal relaxation.
Key highlights of this floor plan include the front porch and side porch, perfect for outdoor relaxation and enjoying nature. The living room with fireplace provides a cozy gathering space, while the kitchen with pantry ensures efficient storage and convenient meal preparation.
For homeowners in need of extra space, the den is an integral part of the plan, offering flexibility for various activities such as a home office, hobby area, or additional guest quarters. The efficient use of square footage in this layout makes it ideal for families or individuals looking to maximize living comfort while maintaining practicality.
Additionally, durable materials are used throughout the construction to ensure long-lasting performance, while sustainable energy-efficient features enhance cost savings and eco-friendly living. The smart layout of this plan maximizes space utilization, making it a versatile choice for different lifestyle needs.
This 30×60 barndominium floor plan provides a well-balanced space where functionality meets style, making it an excellent investment for anyone looking for practical yet comfortable living.
Benefits of a 3 Bedroom Barndominium with Den
The 3 bedroom barndominium with den offers unmatched versatility and practicality for homeowners looking to make the most out of their living space. This layout is designed to adapt to various lifestyle needs, making it ideal for families, individuals, or multi-generational households.
One of the key advantages of having a den in your barndominium is its flexibility. The den can be used for additional bedrooms when extra sleeping space is required, office spaces for working from home, or extra storage to help keep your home organized. This multi-functional space allows you to maximize your home’s square footage without compromising on comfort or style.
In addition to functionality, natural light and open space play a significant role in enhancing the overall ambiance. Large windows in the living areas bring in ample sunlight, creating a bright, welcoming environment. The open-concept design ensures that you can enjoy free-flowing spaces, making the home feel airy and spacious.
Cost-effectiveness is another significant benefit. With the 3 bedroom barndominium with den, you get expanded living space without the need for costly additions or extensions. The den allows for easy customization—whether you need more bedrooms or additional functional areas—without exceeding your budget.
Flexibility is the cornerstone of this plan. Design options allow you to tailor the layout to suit your specific lifestyle and personal preferences. Whether you want to create a home office, hobby space, or guest suite, the den provides endless possibilities for customization.
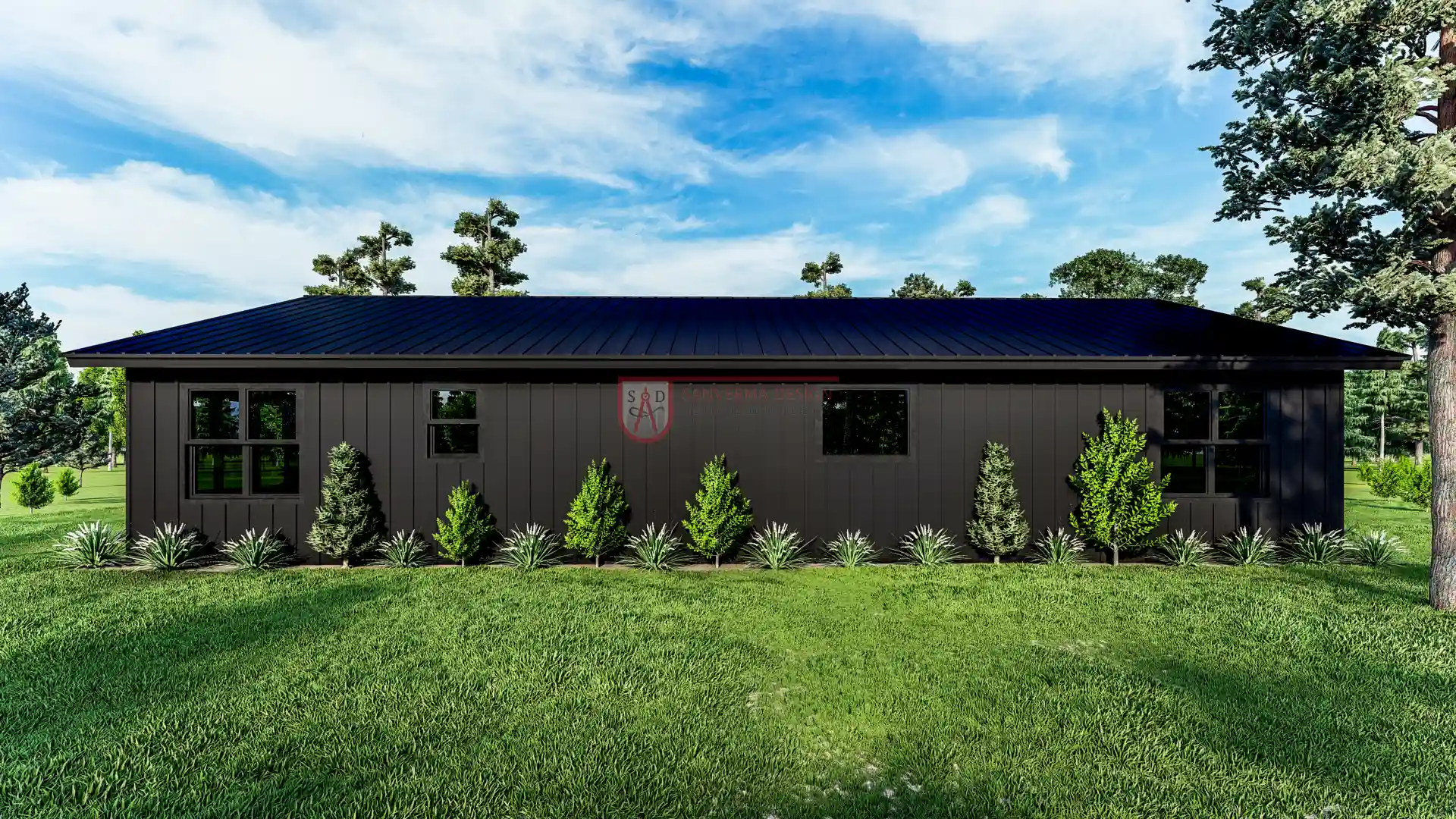 Click here to buy this house plan
Click here to buy this house plan
Features of the 3 Bedroom 2.5 Bathroom Barndominium Floor Plan
The 3 bedroom 2.5 bathroom barndominium floor plan is both practical and spacious, making it perfect for small families or individuals who value comfort and convenience. This layout is thoughtfully designed to optimize living space while ensuring everyday functionality.
One of the standout features of this floor plan is its spacious living areas. The living room with fireplace creates a warm, cozy gathering space, while the modern kitchen comes equipped with a pantry to ensure efficient storage and convenient meal prep. This functional kitchen provides ample counter space, state-of-the-art appliances, and stylish cabinetry, making it a central point of the home.
The laundry area is strategically placed for convenient organization. No more running back and forth—everything you need for laundry is within easy reach. This not only saves time but also improves daily efficiency.
The den serves as additional functional space. Whether you use it as an office, guest room, or craft area, the den adds value to the home, offering multi-purpose flexibility that adapts to your changing needs.
Durable building materials are used throughout the construction, ensuring long-lasting quality and resilience. The strong foundation and high-quality finishes are built to withstand wear and weather over time, providing peace of mind that your investment will stand the test of time.
This barndominium floor plan is perfect for small families or individuals seeking comfort without compromising on style. It blends practicality with modern features, ensuring you have a space that meets your everyday living needs.
Why the 3 Bedroom 1 Story Barndominium Floor Plan is Practical
The 3 bedroom 1 story barndominium floor plan offers a practical and convenient living solution, especially for homeowners seeking a single-level layout. This design eliminates the need for stairs, making it ideal for aging homeowners or individuals who prefer a stair-free lifestyle.
One of the key features of this layout is its open-concept living spaces. The spacious living room, kitchen, and dining area flow seamlessly together, creating a welcoming and functional environment. This design maximizes natural light and promotes a sense of freedom and openness, perfect for both entertaining guests and enjoying everyday life.
In addition to open living spaces, the 3 bedroom 1 story barndominium floor plan offers spacious bedrooms with ample closet space. Each bedroom is designed to provide comfort and privacy, ensuring a restful and serene atmosphere. The thoughtful layout ensures that each space serves its intended purpose, whether it’s a private retreat or a functional space for family members.
Energy-efficient systems are incorporated throughout the home, helping homeowners save on energy costs over time. From insulated windows to efficient HVAC systems, this floor plan is designed with sustainability in mind, reducing both utility bills and the home’s carbon footprint.
Additional storage spaces like the garage and pantry provide practical solutions for homeowners with varying storage needs. The garage offers secure parking for vehicles, tools, and outdoor equipment, while the pantry is ideal for keeping kitchen essentials organized.
Durable materials are used to construct this barndominium, ensuring long-term use and minimal maintenance. This attention to quality guarantees that your home will withstand the test of time, offering a reliable and comfortable space for years to come.
The 3 bedroom 1 story barndominium floor plan is a practical and versatile option for those seeking efficient living in a convenient, all-in-one layout.
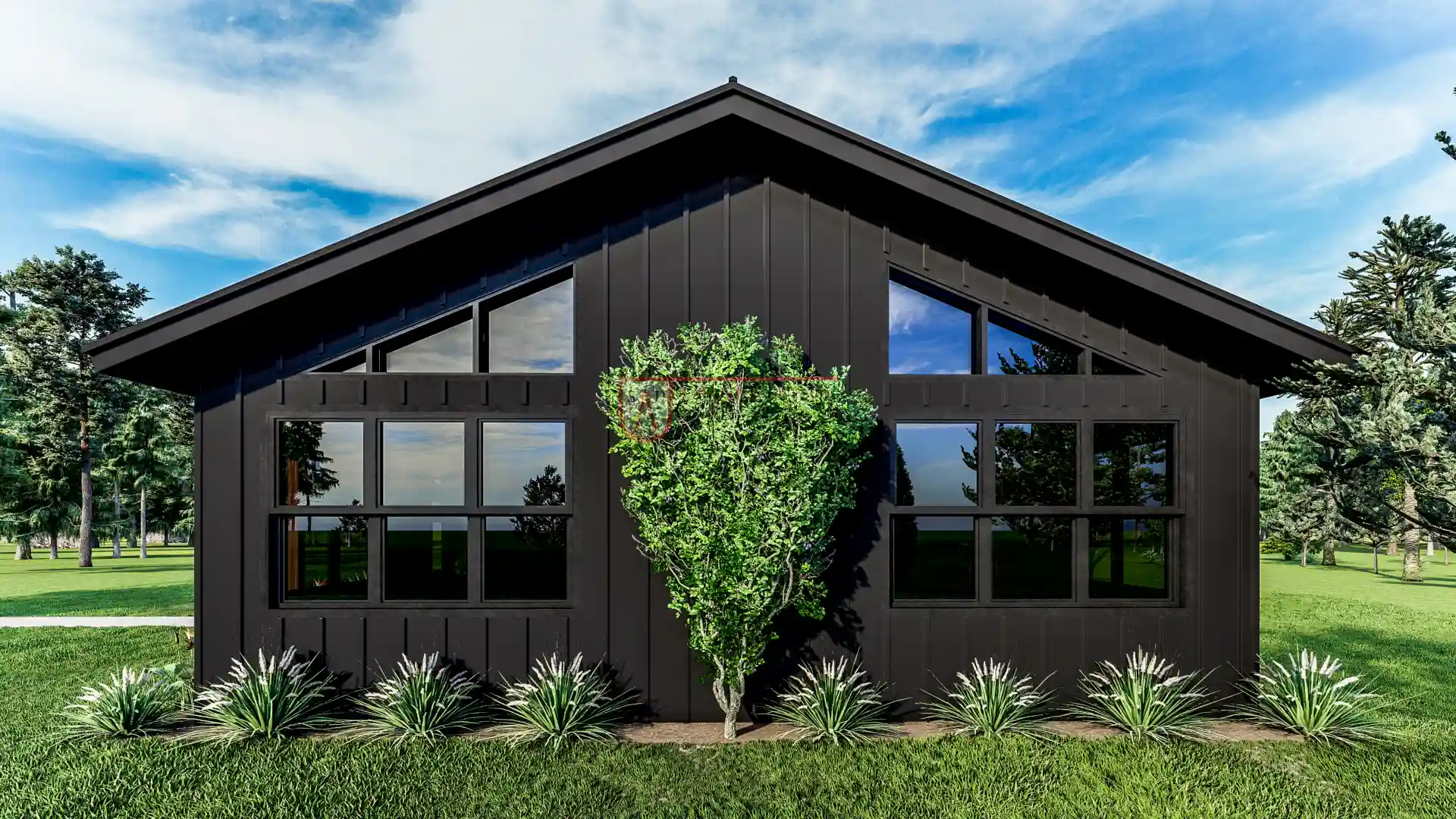 Click here to buy this house plan
Click here to buy this house plan
Spacious and Cost-Effective Living with the 1800 SF Barndominium Plan with 3 Bedroom
The 1800 sf barndominium plan with 3 bedroom is a popular choice for families looking for a spacious yet cost-effective living solution. This 3 bed 2.5 bath barndominium plan provides ample room for comfortable living, with its well-designed layout that combines practicality and style. Whether you need extra space for a growing family or additional storage, this 3 bedroom 2.5 bathroom barndominium floor plan offers flexible options to accommodate various lifestyle needs. Its energy-efficient features and customization opportunities make it a great long-term investment.
Versatile Living Space with the 3 Bedroom 30×60 Barndominium Floor Plan
For those seeking a functional and adaptable living space, the 3 bedroom 30×60 barndominium floor plan is a versatile choice that blends open-concept living with dedicated workspaces. With 3 bedrooms and a den that can serve as an office or extra guest room, this design offers the ideal combination of comfort and convenience. Its efficient use of square footage allows families or individuals to maximize both livable and work-related areas, making it perfect for multi-functional living.
Adding Functionality with the 3 Bedroom Barndominium with Den
The 3 bedroom barndominium with den adds an extra layer of functionality to your home. Whether you use the den as a home office, playroom, or additional bedroom, it provides versatility that can easily adapt to your family’s ever-changing needs. This 3 bedroom 2.5 bathroom barndominium floor plan not only maximizes natural light and open space, but it also features durable construction materials that ensure long-lasting durability and minimal maintenance.
Practical and Accessible Living in the 3 Bedroom 1 Story Barndominium Floor Plan
If you prefer single-level living, the 3 bedroom 1 story barndominium floor plan is a practical solution that eliminates the need for stairs. This 3 bedroom 2.5 bath barndominium plan offers spacious bedrooms, open-concept areas, and energy-efficient systems that reduce your utility bills. Its well-thought-out design allows for easy accessibility and comfort, making it ideal for aging homeowners or those who prioritize convenient living spaces.
Comfort and Customization in the 3 Bedroom 2.5 Bathroom Barndominium Floor Plan
The 3 bedroom 2.5 bathroom barndominium floor plan is perfect for small families or individuals seeking comfort without compromising space. This 1800 sf barndominium plan with 3 bedroom features spacious living areas and modern amenities such as a well-equipped kitchen, a cozy living room with a fireplace, and a functional laundry area. With customization options available, you can tailor this plan to fit your personal preferences and create a home that truly reflects your style.
The Benefits of Energy Efficiency in the 1800 SF Barndominium Plan with 3 Bedroom
This 1800 sf barndominium plan with 3 bedroom features energy-efficient systems that help reduce heating and cooling costs, making it an eco-friendly and cost-effective choice for homeowners. Its well-insulated walls, efficient HVAC units, and high-performance windows ensure that you can enjoy savings while maintaining comfortable indoor temperatures year-round. This 3 bed 2.5 bath barndominium plan is designed to be sustainable without sacrificing modern living standards.
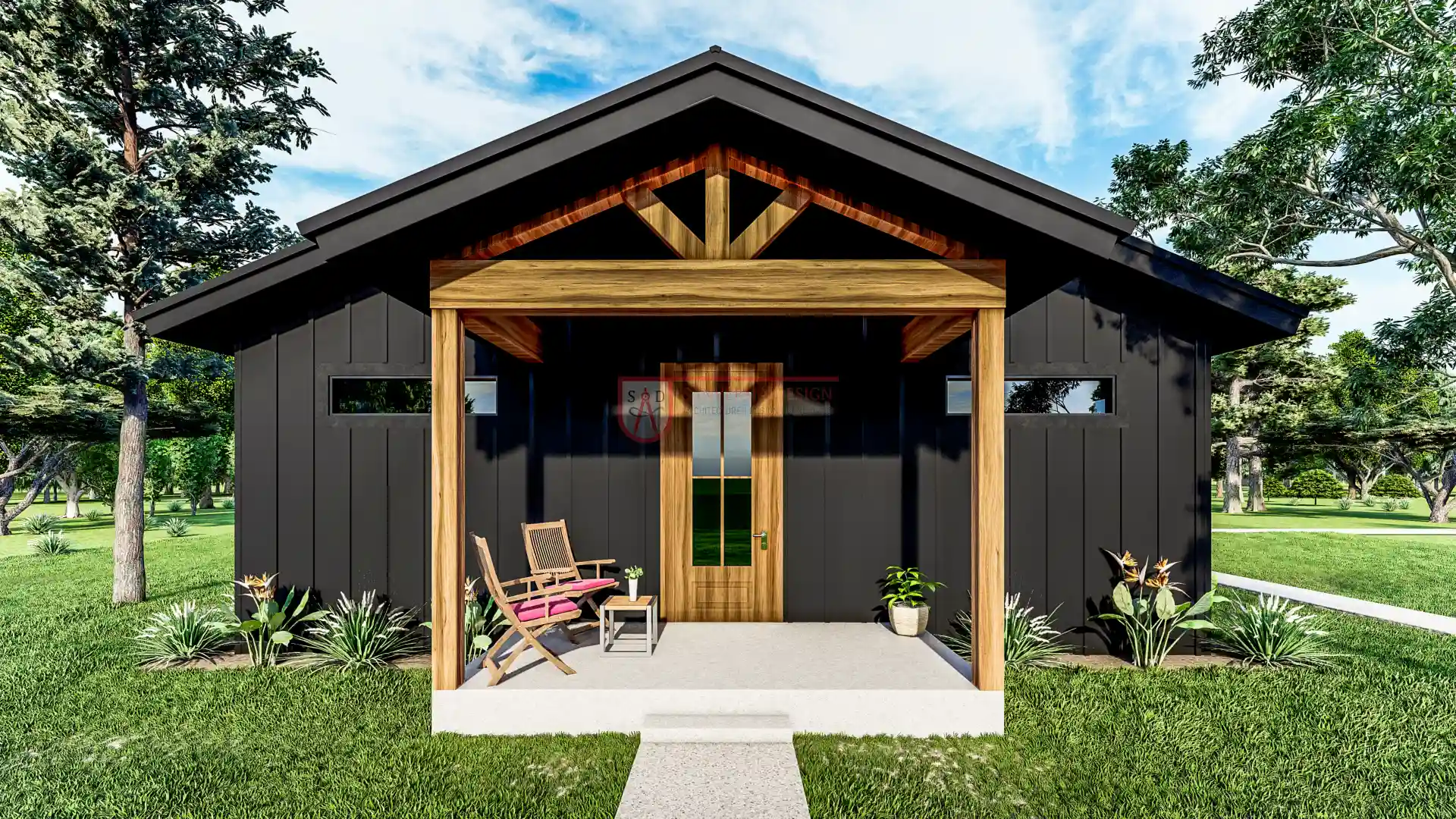 Click here to buy this house plan
Click here to buy this house plan
Maximizing Space with the 3 Bedroom 30×60 Barndominium Floor Plan
The 3 bedroom 30×60 barndominium floor plan is ideal for homeowners looking to maximize their living space while still maintaining organized functionality. With cleverly designed areas, this 3 bedroom barndominium with den offers spacious living rooms that seamlessly connect to well-equipped kitchens, ample storage options, and dedicated workspaces like the den. This efficient use of square footage allows for comfortable living without feeling cramped.
Durable and Low-Maintenance Construction in the 3 Bedroom Barndominium with Den
Built with durable materials, the 3 bedroom barndominium with den provides a long-lasting and low-maintenance living solution. From weather-resistant exterior materials to scratch-resistant flooring, this 3 bedroom 2.5 bathroom barndominium floor plan is designed to withstand harsh conditions while requiring minimal upkeep. The flexible design of this home ensures that every element contributes to ease of maintenance without compromising style or comfort.
Convenient Living with the 3 Bedroom 1 Story Barndominium Floor Plan
The 3 bedroom 1 story barndominium floor plan offers single-level living, which is perfect for those seeking convenience and easy accessibility. This 3 bedroom 2.5 bath barndominium plan features spacious bedrooms, wide doorways, and open-concept spaces, making it ideal for aging homeowners or families that prioritize ease of movement. Additionally, the practical layout ensures that everything you need is within reach.
Flexible Customization Options in the 3 Bedroom 2.5 Bathroom Barndominium Floor Plan
The 3 bedroom 2.5 bathroom barndominium floor plan provides numerous customization options, allowing you to tailor your living space to your specific needs. Whether you want to expand the living area with additional rooms or enhance the kitchen with high-end appliances, this 1800 sf barndominium plan with 3 bedroom offers flexibility in design. You can create a home that reflects your unique taste while maintaining practical functionality.
FAQs: 10 Common Questions About Barndominiums
1. What is a barndominium?
A barndominium is a residential building that combines the functionality of a barn with the comfort of a home. It typically features open-concept living spaces, durable construction, and often includes both living and working areas.
2. What are the key benefits of choosing a barndominium?
Barndominiums offer flexibility in design, cost savings, durability, and the opportunity to customize your living space to meet your needs.
3. How much space does a typical barndominium have?
Barndominiums come in various sizes, but they typically range from 1200 to 3000 square feet, depending on your needs.
4. Are barndominiums energy-efficient?
Yes, many barndominiums feature energy-efficient windows, insulated walls, and efficient HVAC systems, which help reduce energy consumption and lower utility bills.
5. Can I customize a barndominium floor plan?
Absolutely! Barndominiums offer extensive customization options, allowing you to design layouts that fit your specific lifestyle, including multiple bedrooms, functional spaces, and open-concept designs.
6. How long does it take to build a barndominium?
The construction time varies based on size, location, and complexity, but typically, it can take anywhere from 4 to 8 months to complete.
7. Do barndominiums require more maintenance than traditional homes?
No, barndominiums often feature low-maintenance materials and durable construction, making them easier to maintain compared to traditional homes.
8. Can I build a barndominium on my own land?
Yes, barndominiums can be built on private land, making them ideal for rural properties or large plots.
9. What is the cost of building a barndominium?
The cost varies depending on size, location, and materials, but a basic barndominium can cost $100 to $150 per square foot, making them more affordable than traditional homes.
10. Are barndominiums suitable for families?
Yes, barndominiums are highly family-friendly with spacious layouts, energy-efficient features, and ample storage options, making them perfect for families seeking comfort and functionality.
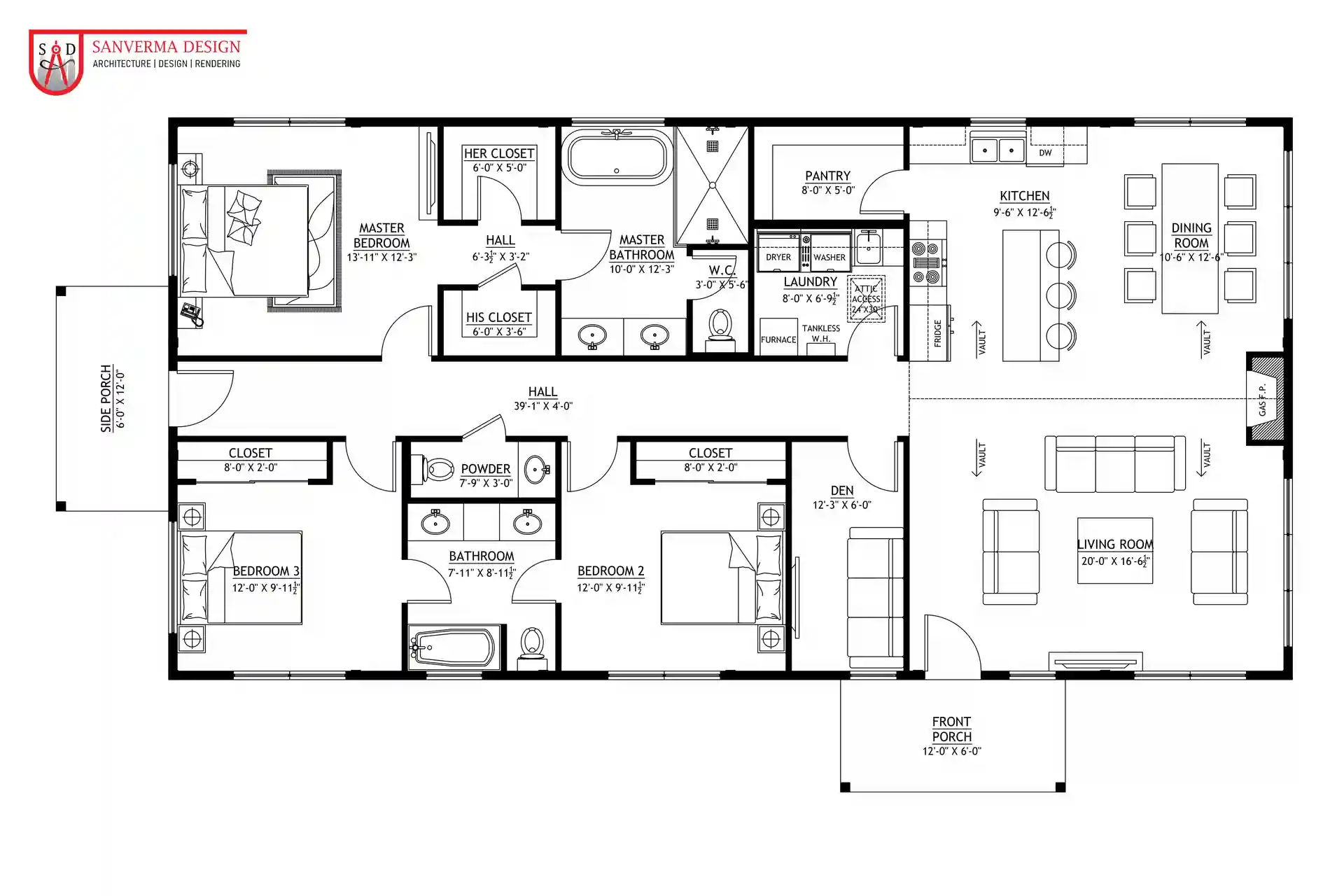 Click here to buy this house plan
Click here to buy this house plan
Conclusion
In conclusion, the 3 bedroom barndominium with den, 1800 sf barndominium plan with 3 bedroom, and 3 bedroom 1 story barndominium floor plan all offer unique advantages tailored to various lifestyle needs.
The 3 bedroom barndominium with den enhances functionality with its multi-functional spaces, while the 1800 sf barndominium plan with 3 bedroom provides a flexible layout with energy efficiency. On the other hand, the 3 bedroom 1 story barndominium floor plan focuses on practicality with its single-level convenience, making it an ideal choice for those seeking a stair-free living experience.
We encourage readers to explore these barndominium options and customize the design to perfectly suit their vision of a dream home. Whether you’re looking for additional storage, energy savings, or a space optimized for multi-functional living, barndominiums provide endless possibilities for personalizing your ideal home.
Start planning your future today—contact us to learn more and take the next step toward designing your perfect barndominium!
Plan 125SVD Link: Click here to buy this house plan (Plan Modifications Available)
