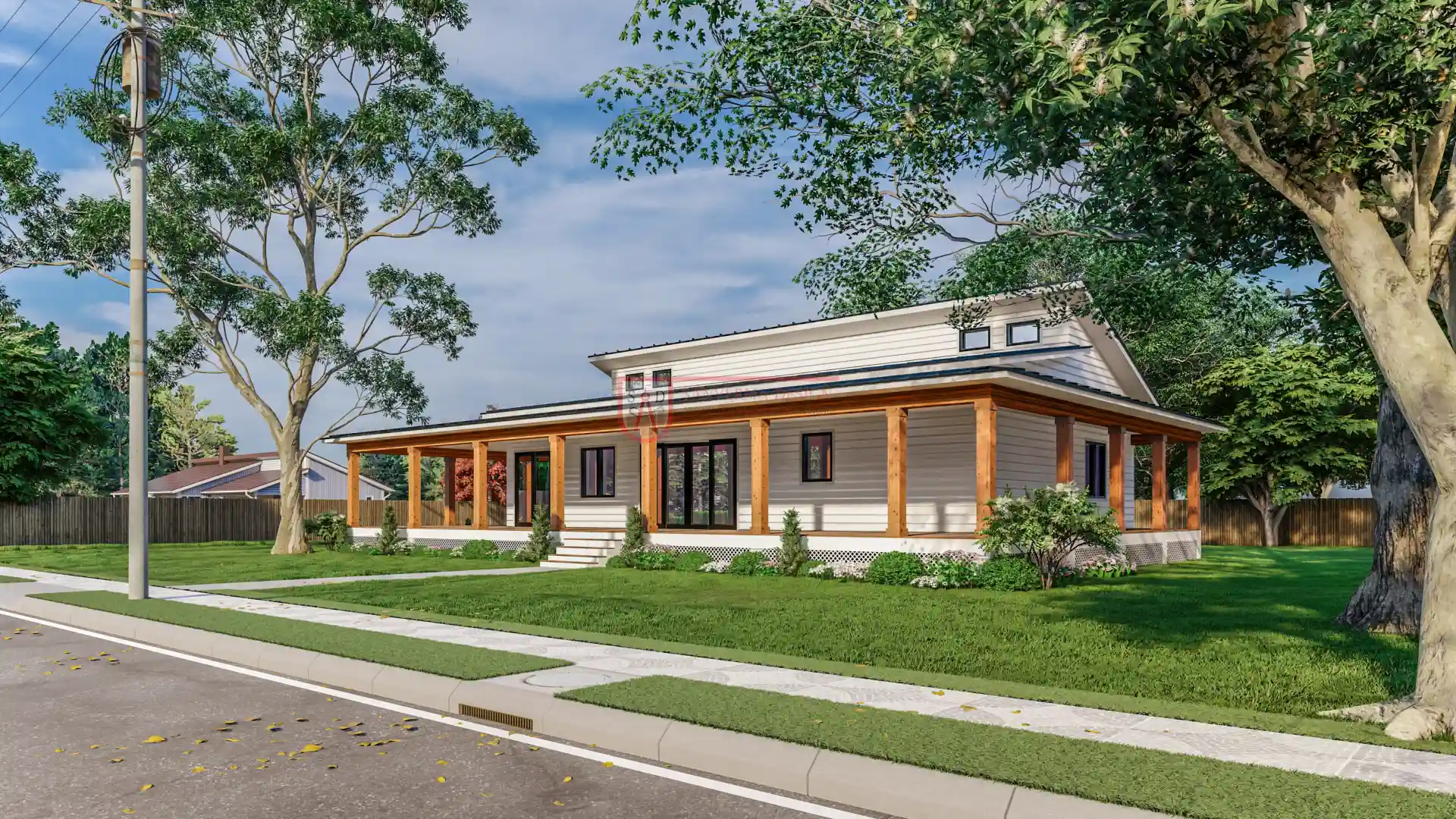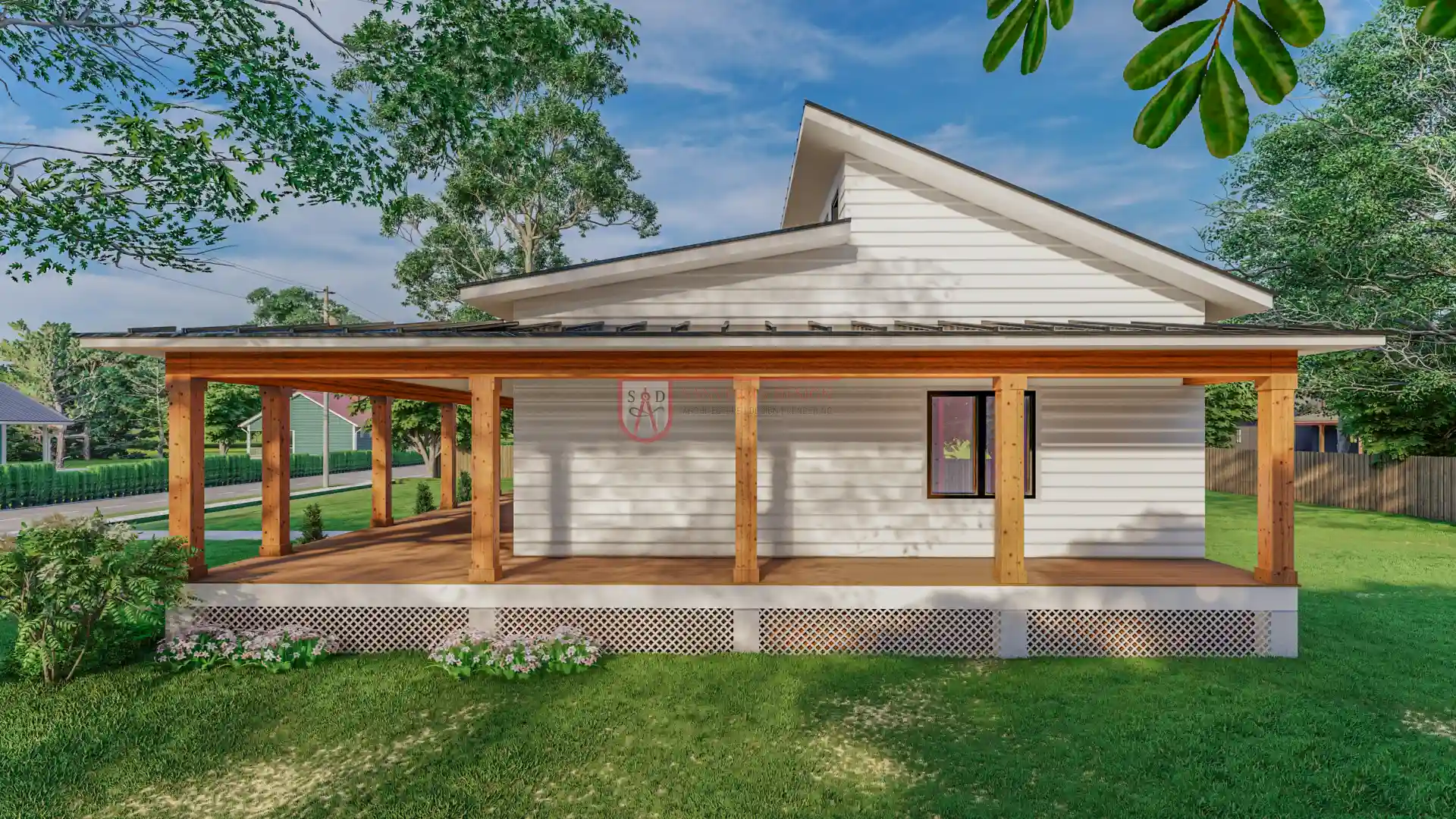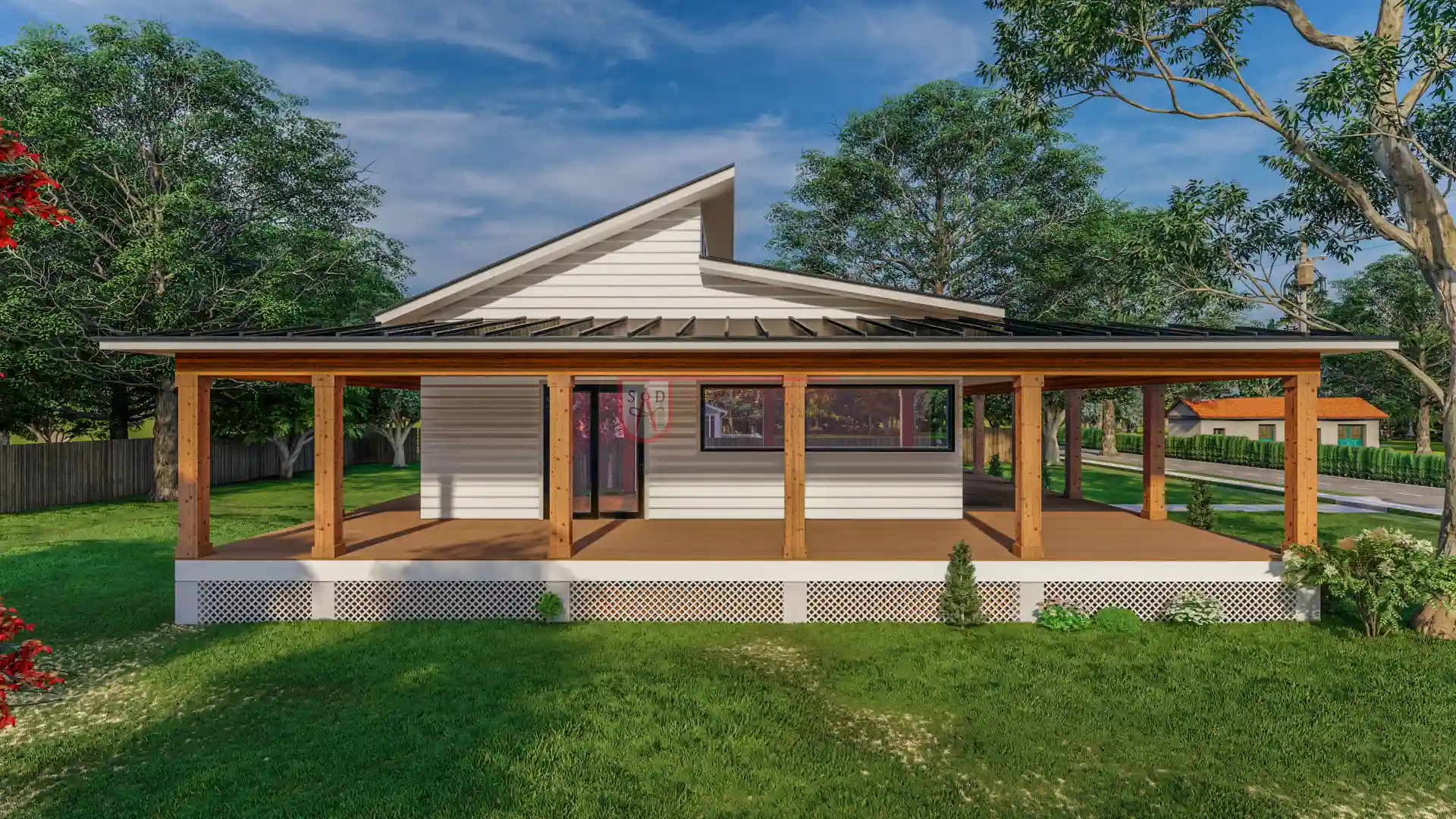Are you searching for a unique and practical living space that combines charm with functionality? The 1800 sf barndominium plan with 3 bedroom offers an excellent balance between modern convenience and rustic aesthetics. With increasing demand for versatile, cost-effective homes, barndominiums have become a popular choice among homeowners. This blog introduces you to the features and benefits of this particular barndominium plan, making it ideal for families, retirees, and anyone seeking a spacious yet cozy living environment.
What is a Barndominium?
A barndominium is a type of residential building that blends the rustic charm of barns with the practicality of modern homes. These structures often feature large open spaces, flexible layouts, and the ability to integrate unique design elements. The versatility of barndominiums allows homeowners to use them not just as living spaces but also for work, storage, or recreation. Whether you”re drawn to the sleek exterior or the open-concept interior, barndominiums provide a fresh take on traditional housing, offering both functionality and style.
Key Features of 1800 SF Barndominium Plan with 3 Bedroom
The 1800 sf barndominium plan with 3 bedroom stands out for its thoughtful design and spacious layout. This plan, identified as plan 214SVD, includes key features that cater to modern living needs:
- Wrap Around Porch: Perfect for enjoying serene mornings or quiet evenings.
- Living Room: A cozy yet spacious area for family gatherings and relaxation.
- Dining Area: Designed to accommodate family meals and entertainment.
- Kitchen: Equipped with modern appliances and ample storage space.
- Two Offices: Ideal for work-from-home setups or crafting personal workspaces.
- Storage Spaces: Ample storage options throughout the home, making organization easier.
- Overall Dimension: The barndominium measures 74′ W x 50′ D, offering generous living and functional space.
 Click here to buy this house plan
Click here to buy this house plan
Detailed Breakdown of Floor Plan
The 3 bedroom 32×56 barndominium floor plan offers an efficient use of space. It includes:
- 3 Bedrooms: Each bedroom is designed for comfort and relaxation, featuring ample storage.
- 2 Bathrooms: Spacious bathrooms with modern fixtures, offering convenience for family living.
- Living and Dining Areas: An open-concept design that seamlessly blends the living room and dining area, ideal for social gatherings.
- Kitchen: A well-organized kitchen with ample counter space, storage, and modern appliances.
- 2 Office Spaces: Perfect for remote working or dedicated hobby areas.
- Utility Room: Conveniently located for laundry and utility storage needs.
Additionally, this plan offers 3 bedroom 2 bathroom barndominium floor plan, 3 bedroom barndominium with office, and 3 bed 2 bath barndominium plan—all variations designed to suit different preferences and family sizes.
First Floor Living Area
The first floor living area of the 1800 sf barndominium plan with 3 bedroom spans approximately 1600 Sq. Ft.. This spacious area features a welcoming living room, perfect for relaxation and entertainment, dining area for family meals, kitchen equipped with modern appliances and ample counter space, utility room for laundry, and storage areas to keep your belongings organized. The open-concept design enhances the flow of natural light and provides a functional, comfortable space for everyday activities.
Second Floor Living Area
The second floor living area adds an additional 200 Sq. Ft. of versatile space. This level is thoughtfully designed to include office spaces, perfect for work-from-home setups, and storage areas that provide extra room for seasonal items or other household goods. The separation between the floors allows for privacy while maintaining easy access to both levels.
 Click here to buy this house plan
Click here to buy this house plan
Advantages of a 3 Bedroom 1 Story Barndominium Floor Plan
A 3 bedroom 1 story barndominium floor plan offers numerous advantages, making it an ideal choice for many homeowners:
- Accessibility and Convenience: With everything located on a single floor, this design is accessible for all ages, including those with mobility concerns.
- Open Living Space: The single-story layout maximizes open living areas, creating a seamless flow between rooms.
- Ideal for Small Families and Retirees: Perfect for couples or small families who desire comfort and ease of movement within a compact and functional space.
Cost Considerations and Budgeting
When considering the cost of the 1800 sf barndominium plan with 3 bedroom, it’s essential to have a clear understanding of the financial aspects. The pricing of barndominiums can vary based on several factors such as location, materials used, and customization options. Some tips to stay within your budget include:
- Choosing Energy-Efficient Materials: Selecting sustainable materials can reduce long-term costs.
- Prioritizing Features: Focus on the essential features that meet your needs to avoid overspending.
- Considering Labor Costs: Factor in the cost of labor, which can vary based on your location and availability of contractors. By planning carefully, you can enjoy the cost-effective benefits that a barndominium provides while staying within your financial means.
Customization Options
The 1800 sf barndominium plan with 3 bedroom offers a range of customization options to suit individual preferences and lifestyle needs. From modifying room layouts to selecting finishes, homeowners can personalize their space to reflect their style. The design flexibility allows for adjustments such as adding extra office spaces, expanding storage, or upgrading features like kitchen appliances or bathroom fixtures. This plan offers the freedom to tailor every aspect to meet your specific needs, making it easy to create a space that truly feels like home.
 Click here to buy this house plan
Click here to buy this house plan
The Versatility of the 3 Bedroom 32×56 Barndominium Floor Plan
The 3 bedroom 32×56 barndominium floor plan offers exceptional versatility that caters to a variety of lifestyles. With ample square footage and efficient zoning, this floor plan is ideal for families who need a combination of functionality and spacious living. Whether it’s creating separate private areas for sleeping, working, and relaxing, or bringing everyone together in open, shared spaces, this layout is highly adaptable to individual and family needs.
The open-concept design promotes fluidity between rooms, while cleverly designed storage solutions ensure nothing goes unused. This flexibility allows homeowners to personalize the space, whether they are hosting gatherings, working remotely, or simply enjoying the tranquility of their home environment.
Maximizing Space with the 3 Bedroom 2 Bathroom Barndominium Floor Plan
The 3 bedroom 2 bathroom barndominium floor plan is carefully crafted to maximize functional living space without compromising comfort. With generous dimensions and well-planned zones, this floor plan efficiently uses every square foot, making it perfect for families who require both privacy and shared areas. The two bathrooms in this design ensure convenience for everyone, whether in the morning rush or evening wind-down. The spacious living room and open-concept kitchen create the heart of the home, offering an ideal space for family gatherings, meal preparation, and relaxation.
Additionally, the large windows allow natural light to pour in, creating a bright, welcoming atmosphere that enhances the feeling of openness throughout the home. This floor plan provides practicality without sacrificing style, making it a fantastic option for families looking for a comfortable and functional home.
The Advantages of a 3 Bedroom Barndominium with Office
A 3 bedroom barndominium with office offers multiple advantages for homeowners who need dedicated workspaces. With a private office, homeowners can create an efficient workspace that separates their professional and personal life. The office can serve as a quiet retreat where focus and concentration can flourish. Whether working remotely full-time or simply needing a designated area for occasional work tasks, this feature provides flexibility to cater to different work styles.
Additionally, being part of the main floor plan, the office remains close to common areas, making it convenient for communication or collaboration when needed. The three bedrooms surrounding the office area ensure privacy while still being connected to the heart of the home. This layout not only adds value to the property but also enhances the overall functionality of the home, making it ideal for homeowners who need work-life balance without sacrificing home comfort.
The Appeal of the 3 Bedroom Barndominium with Wrap Around Porch
The 3 bedroom barndominium with wrap around porch combines charm and functionality in a unique way. The wrap around porch is a standout feature that blends both indoor and outdoor living seamlessly. This feature not only offers a visually appealing extension to the home but also provides ample space for relaxation and entertainment. Whether it’s a place to enjoy morning coffee, read a book, or host family gatherings, the wrap around porch creates a perfect space for outdoor living throughout the seasons.
Its design encourages interaction with nature, while providing a comfortable area to entertain or unwind. The three-bedroom layout of this barndominium ensures privacy when needed, but the wrap around porch gives all homeowners an opportunity to enjoy the beauty of their surroundings. With multiple access points to the indoor areas, this feature allows fluid transitions between inside and outside, creating a home that truly embraces nature.
 Click here to buy this house plan
Click here to buy this house plan
Why the 3 Bedroom 1 Story Barndominium Floor Plan Stands Out
The 3 bedroom 1 story barndominium floor plan stands out because of its single-story convenience. This layout is perfect for families or retirees who value ease of movement and accessibility. Without the need for stairs, the floor plan is open and spacious, making daily living simpler and more comfortable. The design optimizes the available space, creating a seamless flow between the living room, dining, and kitchen areas.
The three bedrooms are strategically placed to ensure privacy, while still being connected to the main living areas. This feature eliminates the hassle of stairways, making it easy for individuals of all ages to navigate their home with ease. The one-story layout is also perfect for those who may have mobility concerns, as it prioritizes comfort and accessibility. Additionally, the absence of stairs makes this floor plan ideal for families with young children or those looking for a safe and secure living space.
3 Bedroom 32×56 Barndominium Floor Plan – A Practical Living Solution
The 3 bedroom 32×56 barndominium floor plan is a practical and efficient solution for families looking for a comfortable yet cost-effective living space. With spacious bedrooms and ample living areas, this floor plan makes maximum use of every available square foot. The layout is thoughtfully designed to accommodate daily living needs, while providing flexibility for future changes. Whether it’s a cozy family retreat or a functional space for entertaining, this plan offers endless possibilities. Additionally, the openness of the design allows natural light to flood the interior, creating a bright and welcoming atmosphere.
3 Bedroom 2 Bathroom Barndominium Floor Plan – Balance Between Comfort and Functionality
The 3 bedroom 2 bathroom barndominium floor plan strikes the perfect balance between comfort and functionality. With two full bathrooms, this layout ensures convenience for family members and guests alike. The design is optimized to maximize both privacy and shared spaces, making it an ideal choice for families of all sizes. The kitchen is centrally located, offering easy access to the dining and living areas, which creates a seamless flow throughout the home. This plan is well-suited for those who value both spatial efficiency and modern comfort.
3 Bedroom Barndominium with Office – Combining Work and Home Life
A 3 bedroom barndominium with office is perfect for homeowners who blend work with their daily life. The dedicated office space allows for a productive work environment without sacrificing comfort. With the office being part of the main living area, it offers easy access to common areas, ensuring collaboration when needed. This feature is ideal for those who frequently work from home or require a quiet space for focus and concentration. The combination of three bedrooms and an office provides a versatile living environment that accommodates both professional and personal needs.
 Click here to buy this house plan
Click here to buy this house plan
3 Bedroom Barndominium with Wrap Around Porch – Embrace Outdoor Living
A 3 bedroom barndominium with wrap around porch offers a unique way to blend indoor and outdoor living. The wrap around porch is a standout feature that extends the home’s livability into nature. With multiple access points, the porch becomes an extension of the interior, offering ample space for relaxation or entertaining. This feature encourages outdoor gatherings and provides a tranquil retreat where one can enjoy the surrounding views. The three-bedroom layout ensures privacy, while the wrap-around porch adds a touch of charm to the overall design.
3 Bedroom 1 Story Barndominium Floor Plan – Accessibility and Comfort
The 3 bedroom 1 story barndominium floor plan is the epitome of accessibility and comfort. With all living spaces conveniently located on one level, this layout is perfect for families and retirees alike. The absence of stairs makes movement within the home easy and safe, especially for those with mobility concerns. The open-concept design fosters a sense of space, while strategically placed bedrooms and common areas create a functional yet comfortable living environment. This single-story plan not only prioritizes ease of living but also ensures a secure and convenient lifestyle.
3 Bed 2 Bath Barndominium Plan – Ideal for Small Families
The 3 bed 2 bath barndominium plan is an ideal choice for small families seeking comfort and practicality in a compact yet spacious layout. This plan offers two well-sized bathrooms that cater to daily needs, ensuring convenience for family members. The open living area flows seamlessly into the kitchen and dining space, making it perfect for everyday living. The strategically designed bedrooms provide privacy and personal space, while the shared common areas encourage quality time together. This barndominium plan combines practicality with comfort, making it a wonderful home for small households.
1800 SF Barndominium Plan with 3 Bedroom – Spacious Yet Affordable
The 1800 sf barndominium plan with 3 bedroom strikes the perfect balance between spacious living and affordability. With three well-appointed bedrooms, this layout ensures ample living space for family members. The 1600 sq. ft. living area offers plenty of room for comfort and functionality, while remaining within a manageable footprint. This plan is perfect for those looking to maximize their living without exceeding their budget. The thoughtful design and spacious layout make this barndominium plan a practical yet stylish solution for modern living.
 Click here to buy this house plan
Click here to buy this house plan
Conclusion
The 3 bedroom barndominium plan stands out for its functional design, spacious living areas, and customization options. With 1800 sq ft of thoughtfully arranged space, this plan provides comfortable living for small families or couples. Whether you’re drawn to the efficient layout or the cost-effective benefits, the 3 bedroom barndominium offers versatility and comfort. We encourage readers to explore this 1800 sf barndominium plan and discover how it can meet their unique needs and lifestyle preferences.
FAQs
- What is included in the 1800 sf barndominium plan with 3 bedroom?
The plan includes three bedrooms, two bathrooms, living room, dining area, kitchen, two office spaces, storage, and utility areas. - What are the dimensions of the barndominium?
The overall dimensions are 74′ W x 50′ D. - Is this barndominium suitable for small families?
Yes, this plan offers ample living space that is ideal for small families or couples. - What makes a barndominium different from other homes?
A barndominium combines the look of a barn with the functionality of a home, featuring flexible layouts and durable materials. - Can I customize the floor plan?
Yes, this plan offers customization options, including layout adjustments and design features to meet personal preferences. - What is the living space on the first floor?
The first-floor living area is 1600 sq ft, providing spacious rooms for daily activities. - What additional spaces are on the second floor?
The second floor has 200 sq ft of office spaces and storage options. - Is this barndominium energy-efficient?
Many barndominiums are designed to be energy-efficient with insulated walls and energy-saving materials. - How much does the 1800 sf barndominium plan cost?
The cost varies based on location, materials, and customizations. It’s best to get a quote from builders. - What are the benefits of a barndominium?
Barndominiums offer cost-efficiency, design flexibility, and durable construction, making them a popular choice among homeowners.
Plan 214SVD Link: Click here to buy this house plan (Plan Modifications Available)
