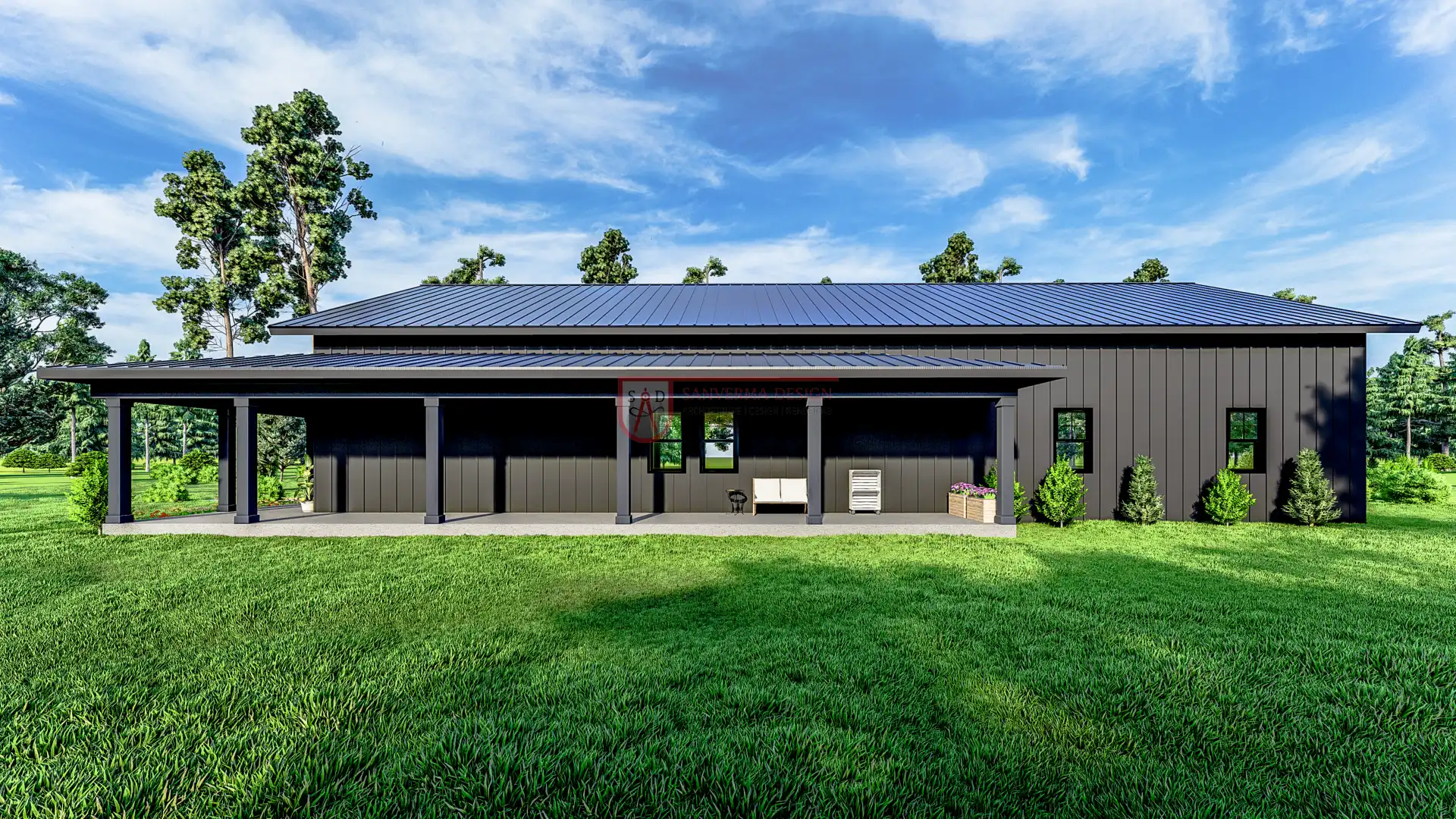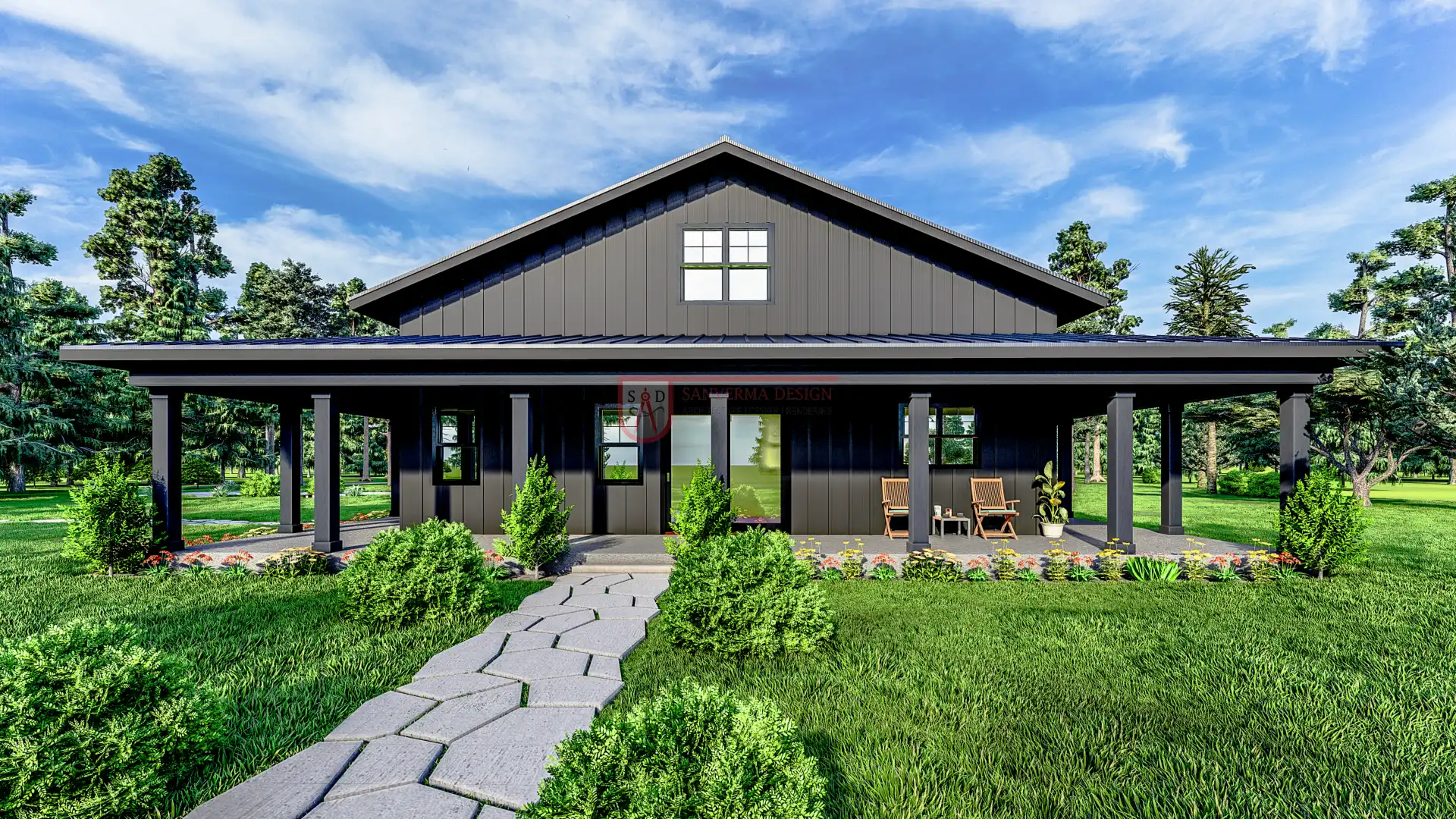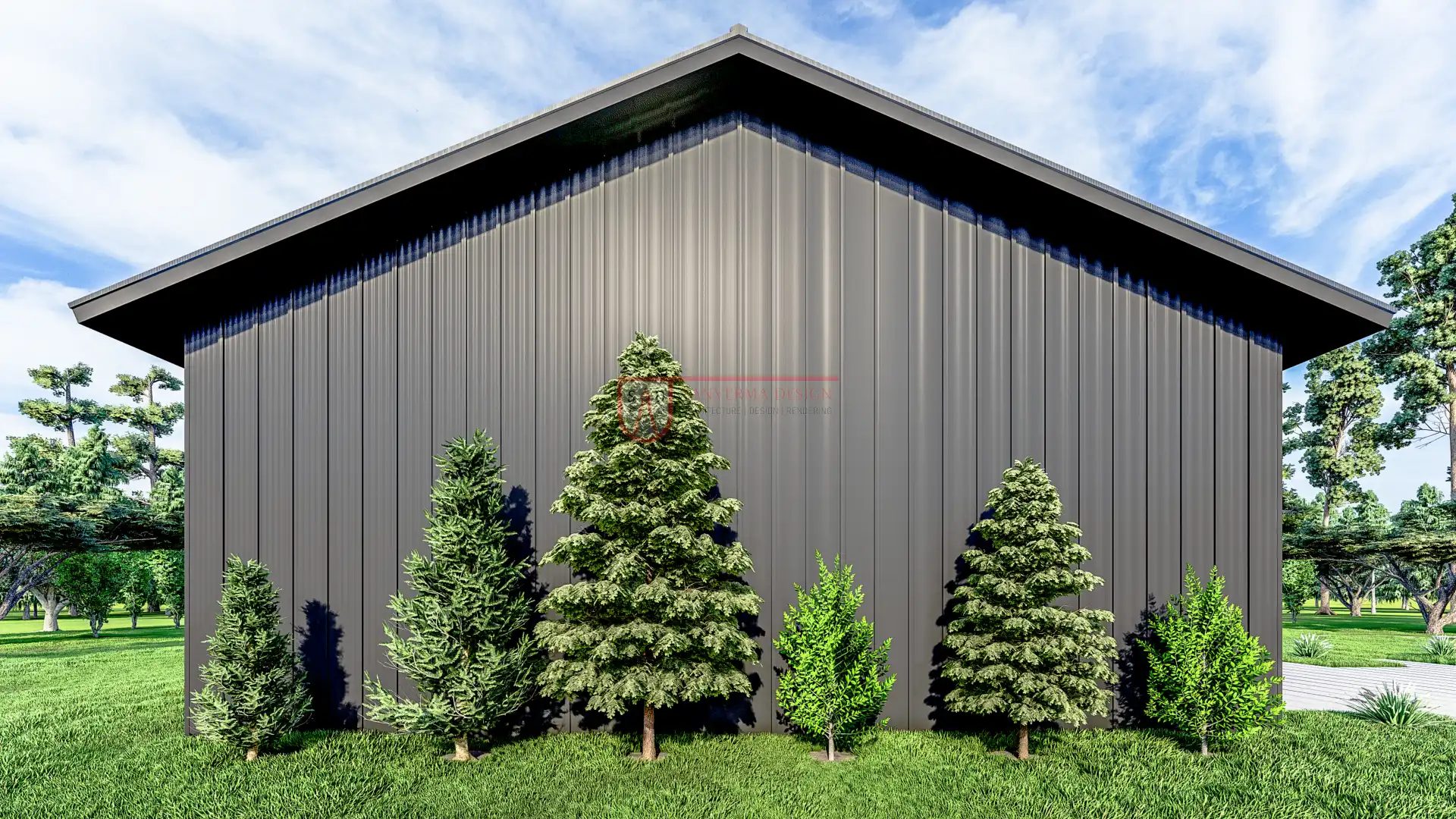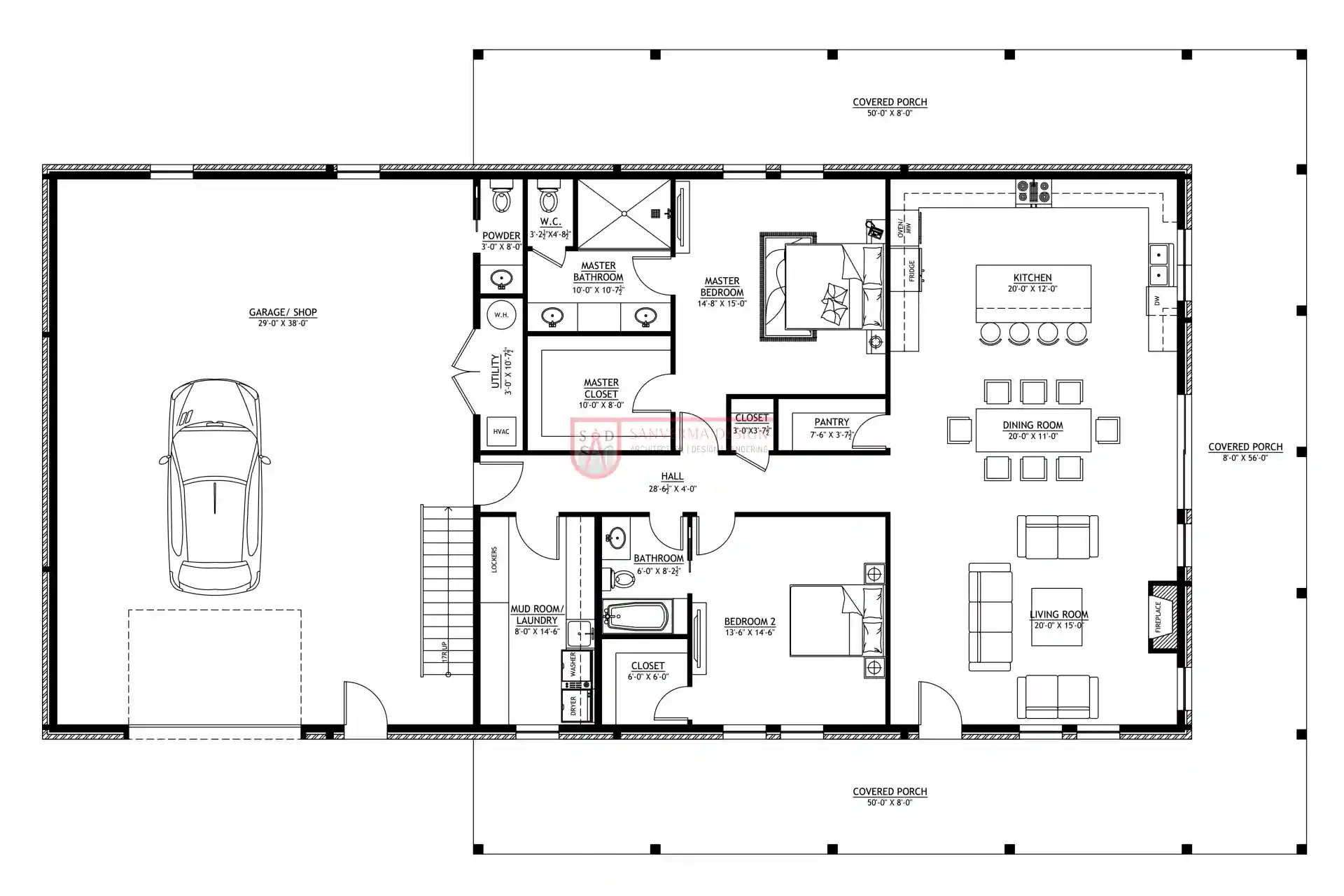Introduction: Why Choose a 2 Bedroom 40×80 Barndominium Floor Plan
Barndominiums have emerged as a modern housing trend, blending the rustic charm of barns with the comfort and practicality of contemporary homes. These unique structures are versatile, durable, and highly customizable, making them a popular choice for homeowners looking for a balance between aesthetics and functionality.
The 2 bedroom 40×80 barndominium floor plan is a standout design, offering ample living space while remaining efficient and cost-effective. The 40×80 dimensions provide a perfect balance of width and depth, ensuring that every square foot is optimized for practical use. Whether you’re a small family or a couple seeking a spacious retreat, this layout offers both comfort and adaptability.
One of the key highlights of this plan is its range of standout features, including a wrap around porch for outdoor relaxation, an attached garage with a workshop for added utility, and an expansive living area ideal for hosting and entertaining. These elements make the 2 bedroom 40×80 barndominium floor plan a dream home for those who value functionality, style, and comfort.
What is a 2 Bedroom 40×80 Barndominium Floor Plan?
A 2 bedroom 40×80 barndominium floor plan is a thoughtfully designed layout that combines modern living with a rustic aesthetic. With 1850 square feet of living space, this floor plan is perfect for families, couples, or even individuals who prioritize open-concept designs and multifunctional spaces.
The 1850 sf barndominium plan with 2 bedroom layout ensures spaciousness while maintaining efficiency. The 40×80 dimensions allow for a seamless flow between rooms, making the home feel open and inviting. The two bedrooms provide ample privacy, while the additional 2½ bathrooms add to the convenience for residents and guests alike.
One of the most attractive features of this floor plan is its versatility. Homeowners can customize the layout to suit their needs, whether it’s integrating a garage with a workshop or adding a wrap around porch for outdoor enjoyment. This design caters to a variety of lifestyles, from those who need a dedicated workspace to those who enjoy hosting outdoor gatherings.
Additionally, the 2 bedroom barndominium with shop option makes it an ideal choice for those who require additional storage or workspace. This plan not only maximizes functionality but also ensures that every corner of the home serves a purpose, making it a practical yet stylish choice for modern living.
Exploring the Features of Plan 247SVD
Plan 247SVD is a meticulously designed layout that brings together the best features of a barndominium. This floor plan is built for practicality, comfort, and style, making it one of the most sought-after designs in the market.
- wrap around Porch:
The wrap around porch is a defining feature of Plan 247SVD. It provides a serene outdoor space where you can enjoy your morning coffee, entertain guests, or simply relax while soaking in the beauty of your surroundings. The porch seamlessly blends the indoors and outdoors, enhancing the overall living experience. - Great Room:
At the heart of the home is the great room, a spacious and inviting area perfect for family gatherings and entertaining guests. With high ceilings and an open-concept design, this space feels grand yet cozy. - Dining Area and Kitchen:
The adjoining dining area and kitchen are designed for convenience and style. The kitchen includes ample counter space, modern appliances, and a pantry for additional storage. This setup ensures that cooking and dining are both enjoyable and efficient. - Laundry and Mudroom:
Functionality is a priority in Plan 247SVD, as evidenced by the inclusion of a laundry room and a mudroom. These spaces are designed to keep the home organized and clutter-free, making daily chores a breeze. - Garage with Workshop:
A 2 bed barndominium with garage is incomplete without a dedicated workspace. Plan 247SVD includes a garage with a workshop, providing ample room for parking, storage, or pursuing hobbies.
By incorporating these features, Plan 247SVD stands out as a versatile and comfortable choice for modern homeowners. Its design effortlessly combines practicality with luxury, making it a dream home for many.
 Click here to buy this house plan
Click here to buy this house plan
Bedroom and Bathroom Details: Comfort in a Compact Design
Despite its compact design, the 2 bedroom 40×80 barndominium floor plan offers unparalleled comfort and functionality. The bedrooms and bathrooms in this layout are designed to provide privacy, convenience, and a touch of luxury.
- Bedrooms:
The two bedrooms in this plan are generously sized, offering plenty of space for relaxation and rest. The master bedroom is a highlight, featuring ample closet space and an en-suite bathroom for added privacy. The second bedroom is perfect for guests, children, or as a home office. - Bathrooms:
The 2½ bathrooms in this layout are strategically placed for maximum convenience. The master bathroom includes modern fixtures, a spacious shower, and elegant finishes, ensuring a spa-like experience. The second full bathroom is easily accessible from the second bedroom and common areas, while the half-bath is perfect for guests.
This layout, commonly referred to as a 2 bed 2.5 bath barndominium plan, ensures that every occupant has their own space without compromising on style or functionality. Whether you’re hosting guests or enjoying quiet time with family, the 2 bedroom 2.5 bathroom barndominium floor plan is designed to cater to all your needs.
The Attached Garage and Workshop: A Practical Addition
An attached garage is a game-changer for any home, and in a 2 bedroom barndominium with shop, it becomes even more valuable. The 1 car garage with a workshop space in this design is a practical and versatile addition that enhances functionality and convenience.
- Garage with Workshop Space:
The attached garage with a workshop provides ample room for storing a vehicle, tools, and equipment. Whether you’re an enthusiast working on DIY projects or need extra storage for outdoor gear, the workshop space offers endless possibilities. Its proximity to the main house ensures easy access, especially during harsh weather conditions. - Dual Functionality:
Combining the garage with a workshop space eliminates the need for a separate shed or storage building, making it a cost-effective and space-efficient solution. Homeowners can use the space for vehicle maintenance, carpentry, or even as a creative studio for hobbies. - Complementing the Overall Design:
The garage and workshop perfectly align with the versatility and functionality of the 2 bedroom barndominium with shop concept. This feature adds to the property’s value, making it ideal for homeowners who need a practical yet stylish home.
Maximizing Space: The 1850 sf Barndominium Plan with 2 Bedrooms
The 1850 sf barndominium plan with 2 bedrooms is a masterclass in space optimization. Every square foot in this design is thoughtfully utilized to strike a balance between living areas and functional spaces.
- Open-Concept Living:
The great room serves as the centerpiece of this floor plan, offering a spacious and inviting area for family gatherings and entertaining guests. Its open layout ensures a seamless flow between the living, dining, and kitchen areas, maximizing the perception of space. - Efficient Functional Areas:
The inclusion of a pantry, mudroom, and laundry room ensures that no space goes unused. These areas are strategically placed to simplify daily routines while keeping the home organized. The 2 bed barndominium with garage further optimizes functionality by integrating storage and workspace within the design. - Comfortable Bedrooms and Bathrooms:
The two bedrooms are designed to provide privacy and comfort, while the 2½ bathrooms ensure that every occupant has access to their own space. This makes the plan perfect for families, couples, or those who frequently host guests. - Adaptability for Customization:
The 1850 sf barndominium plan with 2 bedrooms offers room for customization, whether it’s upgrading finishes, reconfiguring layouts, or adding features like an outdoor deck. This flexibility ensures that the home meets the unique needs of its occupants.
 Click here to buy this house plan
Click here to buy this house plan
The Role of the wrap around Porch in a 2 Bedroom Barndominium
One of the standout features of this floor plan is the wrap around porch, a design element that enhances both the aesthetic appeal and functionality of the home.
- Aesthetic Appeal:
The 2 bedroom barndominium with wrap around porch exudes charm and character. The porch adds a touch of rustic elegance to the home’s exterior, making it visually stunning while complementing the overall barndominium style. - Enhanced Outdoor Living:
The wrap around porch provides ample space for outdoor relaxation and activities. Whether it’s enjoying a morning cup of coffee, hosting barbecues, or setting up a cozy seating area to watch sunsets, the porch becomes an extension of the living space. - Practical Benefits:
Beyond aesthetics, the porch offers practical advantages. It provides shade during hot summer days and protection from rain, allowing homeowners to enjoy the outdoors year-round. Additionally, the porch’s layout allows for easy access to different parts of the home. - Seamlessly Integrated Design:
The porch is not just an add-on but a well-integrated part of the 2 bedroom barndominium with wrap around porch design. It enhances the home’s functionality while adding significant value to the property.
Cost and Customization of a 2 Bedroom 40×80 Barndominium Floor Plan
One of the most appealing aspects of a 2 bedroom 40×80 barndominium floor plan is its affordability and flexibility. Here’s a breakdown of what homeowners can expect in terms of costs and customization options.
- Cost Estimation:
The overall cost of building a barndominium varies based on factors like location, materials, and customization. On average, constructing a 2 bedroom 40×80 barndominium Floor Plan costs significantly less than building a traditional home of the same size. Homeowners can expect costs to range from ₹3,000–₹4,500 per square foot, depending on finishes and additional features like the garage with workshop or wrap around porch. - Customization Options:
The flexibility of this design allows homeowners to tailor the layout and features to their specific needs. Options include:- Upgrading kitchen finishes, fixtures, and cabinetry.
- Adding features like a deck, outdoor kitchen, or enhanced landscaping.
- Customizing the garage or workshop to fit specific hobbies or professional requirements.
- Affordability Compared to Traditional Homes:
A 2 bedroom barndominium with shop is not only affordable to build but also cost-effective to maintain. Its metal structure ensures durability and low upkeep costs, making it a smart investment for long-term savings. - Value for Money:
With features like the wrap around porch, great room, and attached garage, this floor plan offers tremendous value for its cost. It’s an ideal choice for homeowners seeking a high-quality home that combines style, practicality, and affordability.
Building a 2 Bedroom Barndominium: Steps and Considerations
Constructing a 2 bedroom barndominium is an exciting project that requires careful planning and execution. From selecting a blueprint to completing the build, each step is essential to ensure the success of the project.
- Start with the Blueprint:
The journey begins with choosing the right floor plan, such as the 2 bedroom 40×80 barndominium floor plan. Working with architects or designers familiar with barndominium layouts ensures the design adheres to the specified dimensions and incorporates key features like the wrap around porch, garage with workshop, and open-concept living spaces. - Site Preparation:
Preparing the site is a critical step in the process. This includes clearing the land, leveling the ground, and ensuring proper drainage. The orientation of the barndominium should also be considered to maximize natural light and enhance the functionality of outdoor spaces like the porch. - Securing Permits and Utilities:
Before construction begins, homeowners must secure the necessary permits and approvals. Local regulations may affect the building process, so it’s crucial to comply with zoning laws and codes. Additionally, planning for utilities like electricity, water, and septic systems ensures the home is fully functional upon completion. - Construction Process:
The actual construction involves erecting the metal frame, adding insulation, and finishing the interior spaces. Special attention should be paid to ensure the design remains true to the 40×80 dimensions while incorporating features like the 2 bedroom layout, 2½ bathrooms, and garage space. - Customization and Finishing Touches:
The final step is customizing the interiors and exteriors to suit personal preferences. This includes choosing finishes, paint colors, fixtures, and landscaping. Adding personal touches ensures the barndominium reflects the homeowner’s style while maintaining its practicality.
By following these steps and considering factors like site preparation and utility connections, building a 2 bedroom barndominium with shop becomes a smooth and rewarding process.
 Click here to buy this house plan
Click here to buy this house plan
Energy Efficiency and Low Maintenance: A Smart Investment
One of the standout benefits of a 2 bedroom 40×80 barndominium floor plan is its energy efficiency and low maintenance requirements. Barndominiums are typically constructed with metal frames and roofs, which provide excellent insulation and reduce energy costs. The spacious layout, including features like the great room, ensures efficient heating and cooling throughout the home.
Additionally, the durability of metal structures means lower maintenance compared to traditional homes. The 2 bedroom barndominium with wrap around porch not only offers aesthetic appeal but also protects the home’s exterior from the elements, further reducing upkeep needs. This combination of energy savings and minimal maintenance makes barndominiums a cost-effective choice for homeowners.
Flexibility for Future Modifications
A 2 bedroom 40×80 barndominium provides a solid foundation for future modifications, allowing homeowners to adapt their space as their needs evolve. The open-concept layout of the 1850 sf barndominium plan with 2 bedrooms makes it easy to add partitions, expand rooms, or repurpose areas like the garage workshop for additional uses.
Whether you want to create a home office, a playroom, or even add extra storage, the versatility of this design ensures it can grow with your lifestyle. Features like the wrap around porch and garage with shop are not just practical but also adaptable, giving you the freedom to customize your home for years to come.
Enhanced Privacy and Comfort with 2 Bedrooms and 2.5 Bathrooms
A 2 bedroom barndominium with 2.5 bathrooms is designed to provide both privacy and comfort for its residents. The two bedrooms are strategically placed to ensure separation, making it ideal for families or hosting guests. Each bedroom is spacious and can easily accommodate modern furniture, ensuring a cozy retreat for everyone.
The 2½ bathrooms offer convenience and functionality, especially during busy mornings. The half bath is perfect for guests, leaving the main bathrooms available for personal use. This thoughtful design ensures that the home remains functional without compromising privacy and comfort.
Modern Amenities in a Rustic Setting
While barndominiums are known for their rustic charm, this 2 bedroom 40×80 barndominium floor plan incorporates modern amenities to meet contemporary living standards. Features like a well-equipped kitchen with a pantry, a mudroom to keep the home organized, and a spacious great room for gatherings showcase the plan’s modern edge.
Additionally, the wrap around porch adds a rustic yet luxurious touch, providing the perfect spot to enjoy the outdoors without sacrificing comfort. These modern amenities blend seamlessly with the barndominium’s traditional aesthetic, offering the best of both worlds.
Perfect for Rural and Suburban Settings
The 2 bedroom barndominium with shop is versatile enough to fit both rural and suburban landscapes. Its expansive design is ideal for larger plots of land, where the 40×80 dimensions can truly shine. In rural settings, the garage workshop can double as a space for farming tools or outdoor equipment, while the wrap around porch offers breathtaking views of the countryside.
In suburban settings, this design provides a unique alternative to conventional homes, offering a standout structure that combines utility and charm. Whether you’re looking to embrace nature or enjoy a unique suburban lifestyle, this barndominium floor plan fits perfectly into any environment.
 Click here to buy this house plan
Click here to buy this house plan
Conclusion: Is a 2 Bedroom 40×80 Barndominium Floor Plan Right for You?
A 2 bedroom 40×80 barndominium floor plan offers the perfect blend of versatility, style, and practicality. With features like a wrap around porch, garage with workshop, and spacious living areas, this design is ideal for families, couples, or individuals seeking a functional yet charming home.
The Plan 247SVD highlights how thoughtful design can maximize space and provide modern amenities without compromising on comfort. Whether you’re drawn to its affordability, low maintenance, or customization options, this barndominium is well-suited for today’s lifestyle needs.
If you’re looking for a home that balances rustic charm with contemporary features, a 2 bedroom barndominium with wrap around porch might just be the dream home you’ve been searching for.
Plan 247SVD Link: Click here to buy this house plan (Plan Modifications Available)
