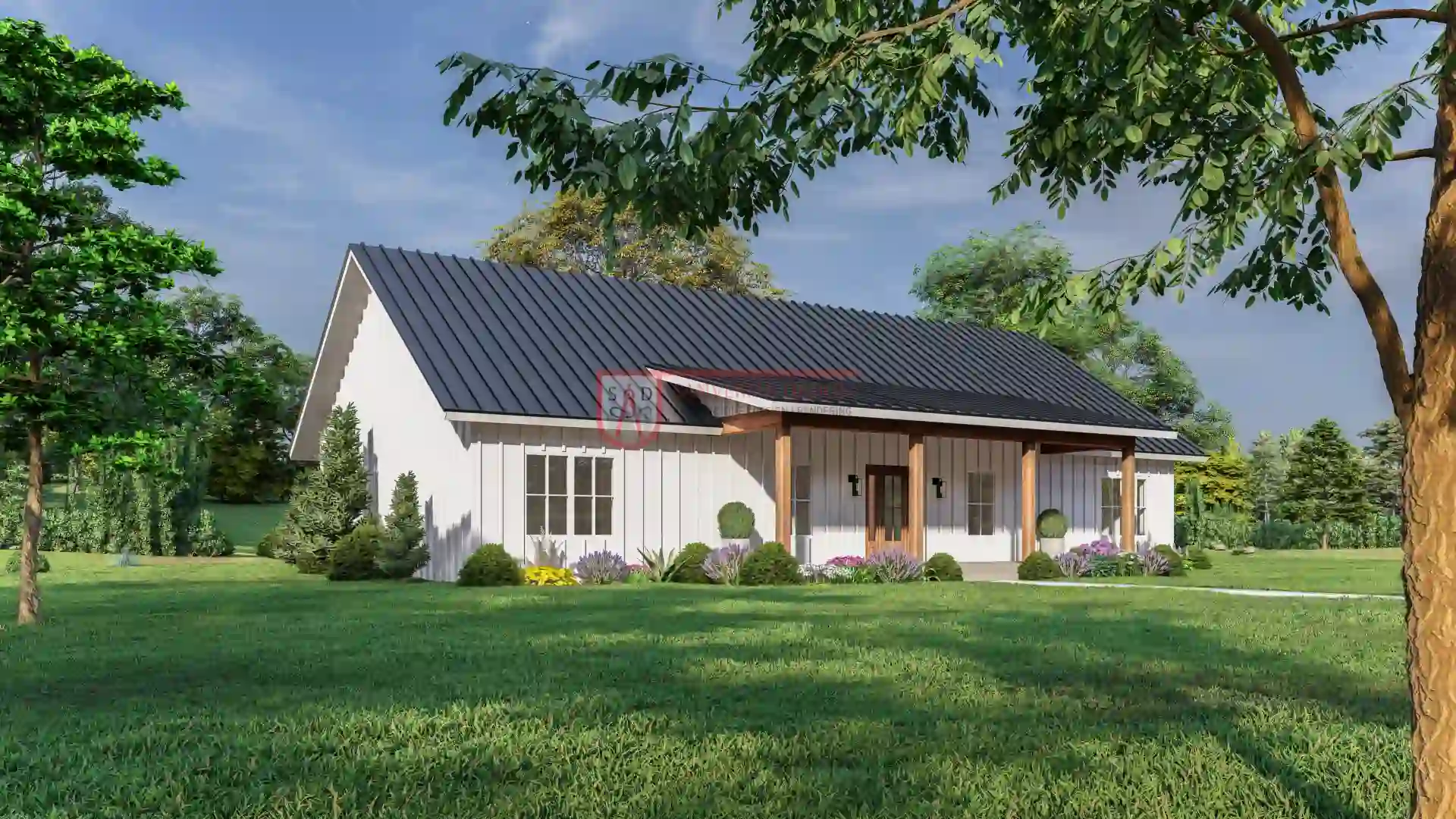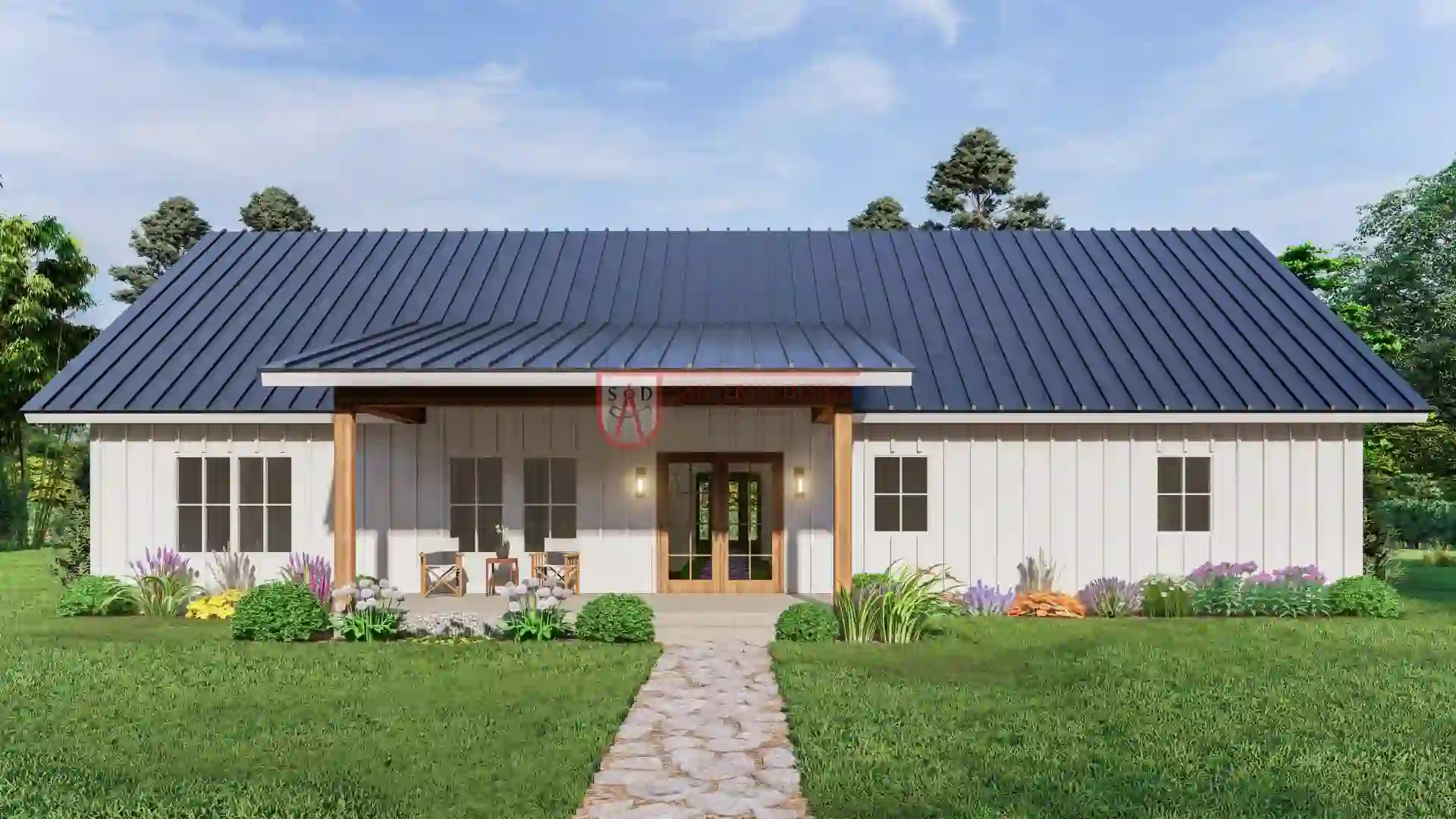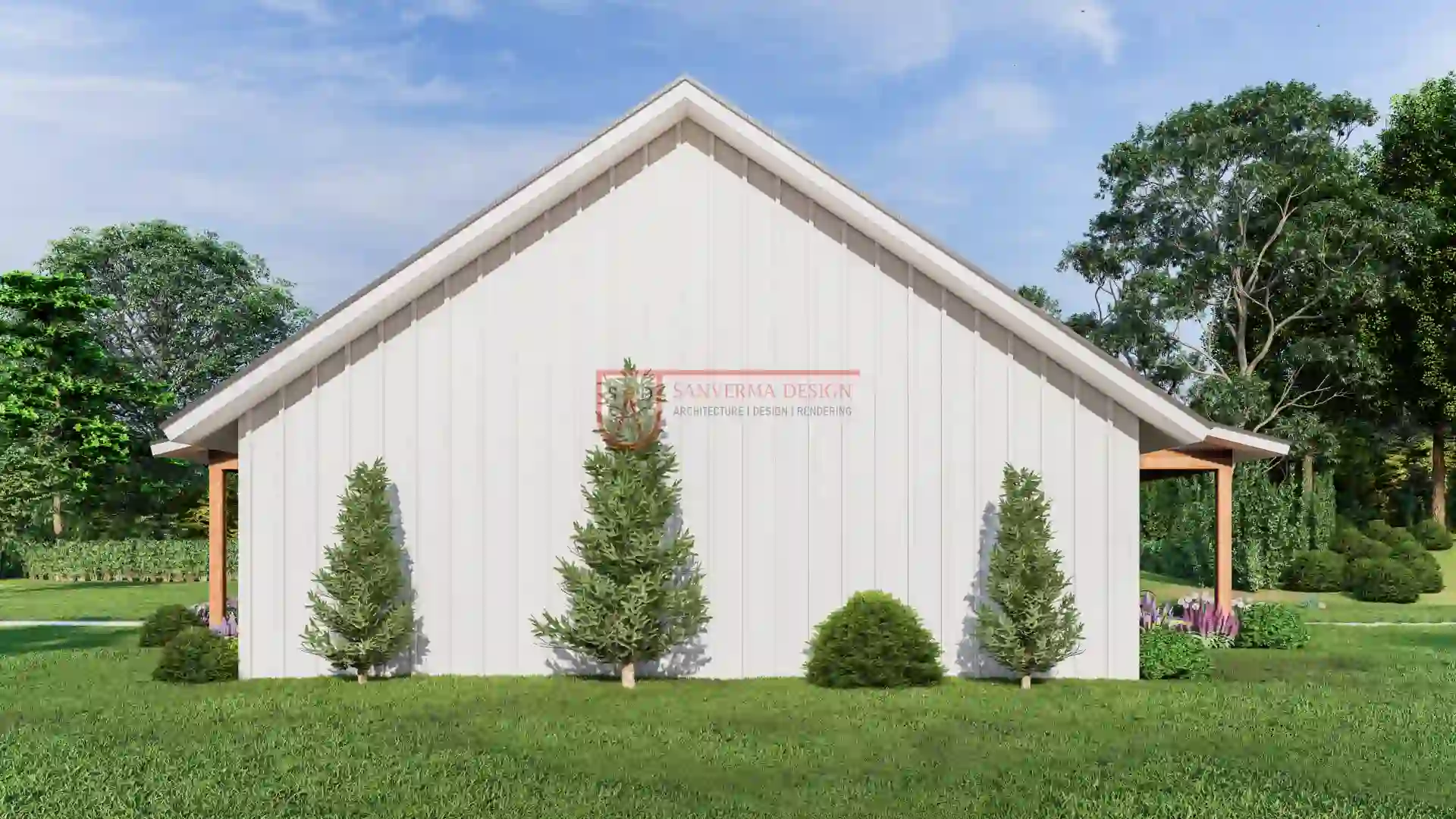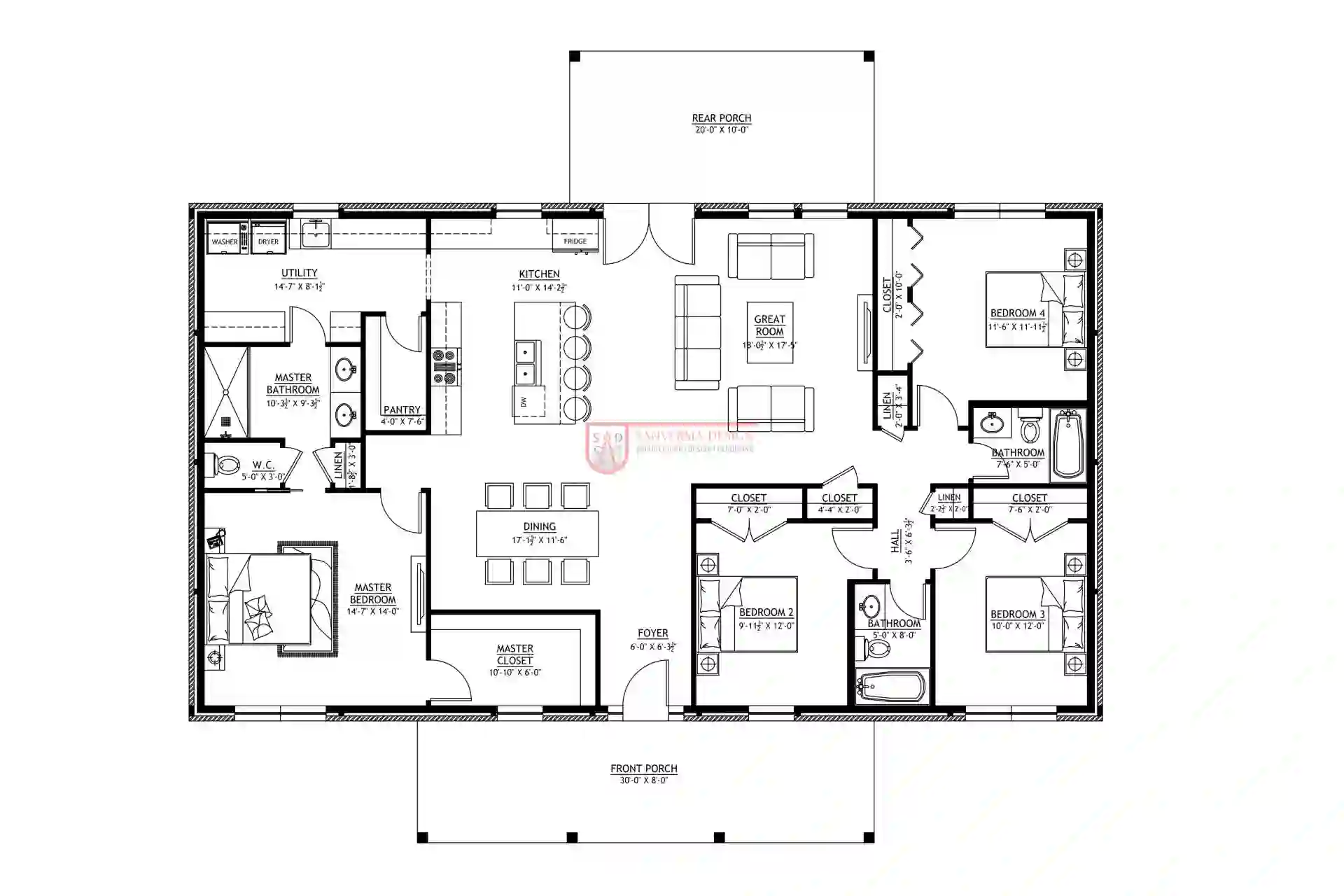Introduction to the 2050 sf Barndominium Plan with 4 Bedroom
Barndominiums are becoming a top choice for homeowners seeking a blend of modern comfort and rustic charm. These unique structures, originally inspired by barn conversions, are now designed with residential living in mind. They combine the durability of metal buildings with stylish layouts and energy-efficient features, making them a practical and cost-effective solution for modern families.
The 2050 sf barndominium plan with 4 bedroom exemplifies this trend, offering a spacious and functional layout tailored for families or multi-generational living. With its thoughtfully designed floor plan, this barndominium strikes a perfect balance between shared and private spaces. Whether you’re entertaining in the open-concept living areas or enjoying quiet moments on the front porch or rear porch, this home offers versatility and comfort.
Plan 291SVD is particularly notable for its seamless integration of style and practicality. Featuring a foyer, great room, kitchen with pantry, and utility area, the layout maximizes every square foot. The 4 bedroom 1 story barndominium floor plan ensures all living areas are easily accessible, making it ideal for families of all sizes. This design is not just a home; it”s a lifestyle choice that embodies efficiency, elegance, and the charm of rural living.
Key Features of Plan 291SVD
Exterior Features
The 2050 sf barndominium plan with 4 bedroom is built with both form and function in mind. Its dimensions, 60′ W x 52′ D, provide ample space for comfortable living while maintaining a compact footprint. The durable materials used in construction ensure longevity and low maintenance, making it a cost-effective investment for homeowners.
The front porch and rear porch are standout features, offering outdoor spaces that can be used for relaxation, entertaining guests, or enjoying scenic views. These porches add to the home’s curb appeal while also serving as functional extensions of the living area. Whether it’s morning coffee on the front porch or family barbecues on the rear porch, these outdoor spaces enhance the versatility of the design.
Interior Highlights
The interior of plan 291SVD is thoughtfully designed to maximize space and comfort. Upon entering through the foyer, homeowners are greeted by a spacious great room that seamlessly connects to the kitchen with pantry and dining area. This open-concept layout promotes family bonding and provides an inviting atmosphere for entertaining.
The kitchen with pantry is a chef’s delight, offering ample storage and counter space for meal preparation. Adjacent to the kitchen, the dining area flows effortlessly into the great room, ensuring that shared spaces remain the heart of the home.
The utility area adds functionality, providing a dedicated space for laundry and storage. This practical addition ensures that clutter is kept to a minimum, enhancing the overall aesthetic of the home.
The 4 bedroom 1 story barndominium floor plan is designed to cater to modern family needs. The bedrooms are strategically placed to ensure privacy, while the bathrooms are conveniently located for easy access. This thoughtful arrangement makes the 4 bed 3 bath barndominium plan perfect for families of all sizes.
 Click here to buy this house plan
Click here to buy this house plan
Advantages of the 2050 sf Barndominium Plan
Accommodating a 4 Bedroom Lifestyle
The 4 bedroom 34×60 barndominium floor plan is ideal for families who value space and privacy. Each bedroom is designed to offer comfort and tranquility, making it perfect for both adults and children. The master suite provides a private retreat, complete with an en-suite bathroom for added convenience.
The remaining bedrooms are equally spacious and versatile, accommodating various needs such as guest rooms, children’s rooms, or even a home office. This flexibility makes the 4 bedroom 3 bathroom barndominium floor plan a practical choice for families of all sizes.
Balancing Private and Shared Spaces
The great room, dining area, and porches in the 4 bedroom 1 story barndominium floor plan are designed to foster family connections. These shared spaces provide the perfect setting for movie nights, family dinners, or social gatherings.
At the same time, the layout ensures that private spaces remain undisturbed, creating a harmonious balance between communal living and personal privacy. The 2050 sf barndominium plan with 4 bedroom is a testament to thoughtful design that caters to diverse lifestyle needs.
Cost-Efficiency and Sustainability
The 4 bed 3 bath barndominium plan is not only affordable but also incorporates energy-efficient features that reduce utility costs. The use of durable materials minimizes maintenance, ensuring that homeowners can enjoy long-term savings.
In addition, the efficient layout of the 4 bedroom 34×60 barndominium floor plan reduces construction waste, making it an eco-friendly choice. For those seeking a sustainable and cost-effective housing solution, this barndominium plan offers the perfect blend of affordability and modern living.
Detailed Room-by-Room Breakdown of the 4 Bedroom 34×60 Barndominium Floor Plan
Great Room and Dining Area
The great room serves as the heart of the 4 bedroom 34×60 barndominium floor plan, offering a spacious and inviting environment perfect for family gatherings and daily living. The open-concept design seamlessly connects the great room to the dining area and kitchen with pantry, ensuring a smooth flow between shared spaces.
This thoughtful layout not only enhances functionality but also creates an aesthetically pleasing environment where natural light flows freely. Whether hosting dinner parties, enjoying movie nights, or spending quality time with loved ones, the great room and dining area cater to a variety of activities. The design ensures that these spaces remain practical while retaining their charm, making them a standout feature of the 2050 sf barndominium plan with 4 bedroom.
Bedrooms and Bathrooms
The 4 bedroom 3 bathroom barndominium floor plan is designed to provide both privacy and accessibility for every member of the household. The master suite is a luxurious retreat, complete with a spacious bedroom, a walk-in closet, and an en-suite bathroom that offers modern amenities and privacy.
The remaining three bedrooms are equally well-appointed, ensuring comfort and functionality for children, guests, or extended family members. These secondary bedrooms are strategically located to provide easy access to shared bathrooms, ensuring convenience for all occupants. The thoughtful layout of the 4 bed 3 bath barndominium plan emphasizes both practicality and comfort, creating a harmonious living environment.
Kitchen with Pantry and Utility Spaces
The kitchen with pantry is a central feature of the 2050 sf barndominium plan with 4 bedroom, designed for both style and efficiency. With ample counter space, modern appliances, and abundant storage in the pantry, the kitchen is ideal for preparing meals and hosting gatherings. Its location within the open-concept layout allows for easy interaction with the dining and living areas, making it a functional yet social hub of the home.
The utility area further enhances the home’s functionality by providing a dedicated space for laundry and storage. This well-designed feature ensures that essential household tasks can be carried out seamlessly, contributing to the overall efficiency of the floor plan.
Porches and Outdoor Living
The front porch and rear porch are essential components of the 4 bedroom 1 story barndominium floor plan, adding charm and practicality to the home. These outdoor spaces offer versatile areas for relaxation, family gatherings, or social events. Whether enjoying morning coffee on the front porch or hosting an evening barbecue on the rear porch, these features provide a perfect blend of functionality and aesthetic appeal.
 Click here to buy this house plan
Click here to buy this house plan
Benefits of the 4 Bed 3 Bath Barndominium Plan
Space Efficiency
The 4 bedroom 34×60 barndominium floor plan is expertly designed to maximize usable space while maintaining a sense of openness and comfort. Shared spaces such as the great room and dining area are seamlessly integrated, promoting family bonding and interaction. At the same time, private spaces like the bedrooms and bathrooms are thoughtfully placed to ensure privacy and tranquility.
The 2050 sf barndominium plan with 4 bedroom utilizes every square foot effectively, making it an excellent choice for families who need both shared and personal spaces. Its efficient design caters to various lifestyle needs, from daily living to entertaining guests.
Customization Potential
One of the standout features of the 4 bed 3 bath barndominium plan is its flexibility for customization. Homeowners can tailor the floor plan to suit their unique preferences, whether by adding personal touches to the interior decor or reconfiguring spaces to accommodate specific needs.
For instance, the utility area could be expanded to serve as a mudroom, or the bonus room could be converted into a home office or gym. This adaptability ensures that the 4 bedroom 1 story barndominium floor plan can evolve with changing family dynamics and lifestyle demands.
Budget-Friendly and Durable Design
Barndominiums are renowned for their affordability, and the 2050 sf barndominium plan with 4 bedroom is no exception. By utilizing cost-effective materials and efficient construction methods, this floor plan offers exceptional value without compromising on quality or aesthetics.
The durable materials used in construction reduce maintenance costs, ensuring long-term savings for homeowners. Additionally, the energy-efficient features of the 4 bedroom 34×60 barndominium floor plan contribute to lower utility bills, making it an economical choice for families seeking a sustainable and budget-friendly home.
Why Choose a 4 Bedroom Barndominium
The 2050 sf barndominium plan with 4 bedroom is the perfect solution for modern homeowners who value spacious, functional, and stylish living. Its versatile design caters to a variety of needs, from accommodating large families to providing extra space for remote work or hobbies.
The inclusion of features like the kitchen with pantry, utility area, and expansive great room ensures that every aspect of daily living is addressed with efficiency and style. The 4 bedroom 3 bathroom barndominium floor plan offers the perfect balance of private and shared spaces, making it ideal for hosting guests or enjoying quiet family moments.
For those seeking a home that combines affordability, durability, and modern design, the 4 bed 3 bath barndominium plan is an excellent choice. With its adaptable layout and appealing features, this barndominium plan meets the demands of contemporary living while retaining its rustic charm.
 Click here to buy this house plan
Click here to buy this house plan
Enhancing Lifestyle with the 4 Bedroom 34×60 Barndominium Floor Plan
The 2050 sf barndominium plan with 4 bedroom is more than just a home; it’s a lifestyle upgrade. With its spacious design and practical layout, it accommodates diverse needs, whether for relaxation, work, or entertainment. The great room serves as the heart of the home, encouraging family bonding, while the kitchen with pantry and dining area create an inviting space for meals and gatherings. This floor plan balances modern functionality with timeless charm, making it a favorite for homeowners seeking comfort and practicality in one package.
Flexible Living Spaces for Modern Families
Flexibility is at the core of the 4 bedroom 3 bathroom barndominium floor plan. The bonus spaces like the utility area and expansive porches offer endless possibilities for customization, allowing homeowners to tailor their living experience. Whether it’s turning one of the bedrooms into a dedicated home office or utilizing the rear porch as an outdoor dining area, this plan ensures adaptability to evolving needs. Its thoughtful design ensures that every square foot is used efficiently, catering to families, multi-generational households, or individuals seeking extra space for hobbies or guests.
Durability and Longevity in a Barndominium
Durability is a key highlight of the 4 bedroom 1 story barndominium floor plan. Constructed with sturdy materials, it requires minimal maintenance while offering long-term value. This makes it an ideal choice for homeowners looking for a cost-effective yet stylish home. The front porch and rear porch add to its appeal, not just for aesthetic reasons but also as functional spaces for outdoor relaxation. By combining strength with beauty, this floor plan ensures that your home will remain a sanctuary for years to come, perfectly blending rustic elegance with modern convenience.
FAQs About the 4 Bedroom 34×60 Barndominium Floor Plan
What Makes the 4 Bedroom 1 Story Barndominium Floor Plan Unique?
The 4 bedroom 1 story barndominium floor plan stands out for its blend of modern functionality and rustic charm. Its single-story design maximizes accessibility, making it suitable for families with young children or elderly members. The inclusion of a spacious great room, kitchen with pantry, and versatile utility area ensures a seamless balance of shared and private spaces.
Additionally, the 2050 sf barndominium plan with 4 bedroom incorporates practical features like a front porch and rear porch, offering outdoor spaces ideal for relaxation or entertaining. The efficient use of space, combined with durable materials, makes this floor plan a favorite among homeowners seeking comfort and longevity.
How Customizable is the Layout?
One of the key benefits of the 4 bed 3 bath barndominium plan is its adaptability. Homeowners can personalize the layout to match their unique needs and preferences. Whether it’s converting one of the bedrooms into a home office or gym, expanding the utility area into a mudroom, or incorporating design elements that reflect personal style, the plan offers a wide range of customization options.
The 4 bedroom 34×60 barndominium floor plan also allows for modifications in room sizes or adding special features like built-in shelving, extra storage, or smart home technology. This flexibility ensures that the home can evolve with changing lifestyle demands.
Are There Options for Adding Energy-Efficient Features?
Yes, the 2050 sf barndominium plan with 4 bedroom can easily incorporate energy-efficient features. Homeowners can opt for high-quality insulation, energy-efficient windows, and modern HVAC systems to enhance the home’s sustainability. Solar panels can also be installed to reduce reliance on traditional energy sources.
These upgrades not only contribute to a lower environmental footprint but also help homeowners save on utility bills in the long run. The plan’s design is well-suited to accommodate these additions without compromising aesthetics or functionality.
 Click here to buy this house plan
Click here to buy this house plan
Conclusion
The 2050 sf barndominium plan with 4 bedroom combines functionality, affordability, and style to create a home that meets the needs of modern families. Its efficient layout, featuring a great room, kitchen with pantry, and spacious bedrooms, ensures a comfortable living experience for households of various sizes. The thoughtful inclusion of a front porch and rear porch enhances the home’s versatility, offering additional spaces for relaxation and entertainment.
One of the standout aspects of the 4 bedroom 3 bathroom barndominium floor plan is its adaptability. Homeowners have the freedom to customize the layout to suit their preferences, whether it’s adding energy-efficient features, repurposing rooms, or incorporating personalized design elements. This flexibility ensures that the barndominium remains a long-term solution that grows with the family’s changing needs.
Affordability is another major advantage of the 4 bed 3 bath barndominium plan. By using durable and cost-effective materials, this plan provides excellent value without compromising on quality or style. Energy-efficient options further enhance its cost-effectiveness, making it an ideal choice for budget-conscious homeowners.
For those seeking a home that balances rustic charm with modern amenities, the 4 bedroom 34×60 barndominium floor plan is an excellent choice. Its blend of shared and private spaces caters to a variety of lifestyles, from growing families to individuals who need extra space for remote work or hobbies.
In conclusion, the 2050 sf barndominium plan with 4 bedroom offers a unique combination of practicality and aesthetic appeal, making it a smart investment for anyone seeking a versatile and affordable home. Whether you prioritize spacious living areas, customization potential, or energy efficiency, this barndominium floor plan delivers on all fronts. It’s a home designed to meet the needs of today’s homeowners while providing the flexibility to adapt to future requirements.
Plan 291SVD Link: Click here to buy this house plan (Plan Modifications Available)
