Introduction: The Versatility of a 2100 sf Barndominium Plan with 4 Bedroom
Barndominiums have become a sought-after choice for modern homeowners, blending rustic charm with contemporary living. These structures, initially inspired by barns, are now designed with aesthetics, functionality, and sustainability in mind. With their open layouts and efficient use of space, barndominiums are ideal for families looking for flexibility and style in their living spaces.
The 2100 sf barndominium plan with 4 bedroom exemplifies this appeal, offering a perfect balance of elegance and practicality. Featuring a thoughtfully designed layout, this plan maximizes every square foot, making it an excellent choice for growing families or those who love hosting guests. With four spacious bedrooms, three bathrooms, and optional additions like a loft or garage, this plan provides ample room for comfort and customization.
What sets this plan apart is its seamless integration of functionality and style. The great room with fireplace, kitchen with pantry, and spacious dining area form the heart of the home, while the laundry, storage, and utility areas ensure convenience in daily living. The option of a covered porch or screened porch extends the living space outdoors, making it perfect for entertaining or relaxing in the fresh air.
For those seeking a home that combines durability with sophistication, the 2100 sf barndominium plan with 4 bedroom is an ideal choice. Its adaptability allows homeowners to incorporate personal touches, ensuring the space meets their unique needs and preferences.
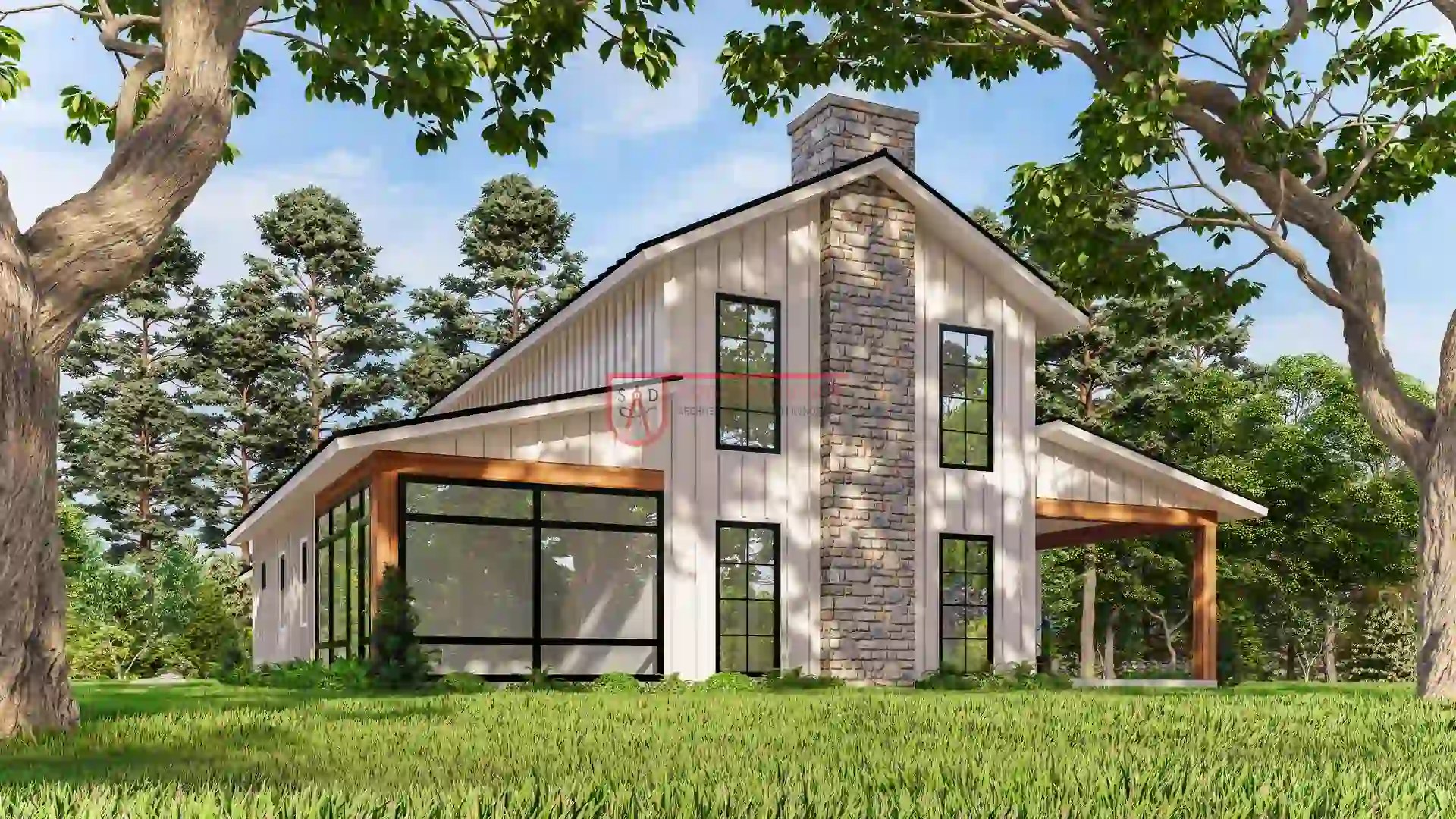 Click here to buy this house plan
Click here to buy this house plan
What is a 4 Bedroom 3 Bathroom Barndominium Floor Plan?
A 4 bedroom 3 bathroom barndominium floor plan is a spacious and versatile design tailored for families or individuals who value comfort and functionality. It features four well-appointed bedrooms, three full bathrooms, and shared living areas that promote togetherness while maintaining privacy for all occupants.
This layout is particularly suited for larger families or those who often host guests. The additional bedrooms offer flexibility, whether used as guest rooms, home offices, or personal retreats. Meanwhile, having three bathrooms ensures convenience, reducing wait times during busy mornings and providing private facilities for guests.
One of the standout features of this floor plan is its open-concept design. The great room, often paired with a fireplace, serves as a central gathering space, seamlessly connected to the kitchen with pantry and dining area. This arrangement encourages interaction and creates a warm, inviting atmosphere for family and friends.
Compared to smaller barndominiums, the 4 bedroom 3 bathroom barndominium floor plan offers more space and versatility, making it a better option for families who need room to grow. On the other hand, it remains more manageable and cost-efficient than larger designs, striking a balance between size and functionality.
Whether you”re building a primary residence, vacation home, or rental property, this layout ensures that your barndominium is both practical and luxurious. Its adaptability allows for customization, from adding outdoor spaces like a screened porch to incorporating energy-efficient features that enhance sustainability.
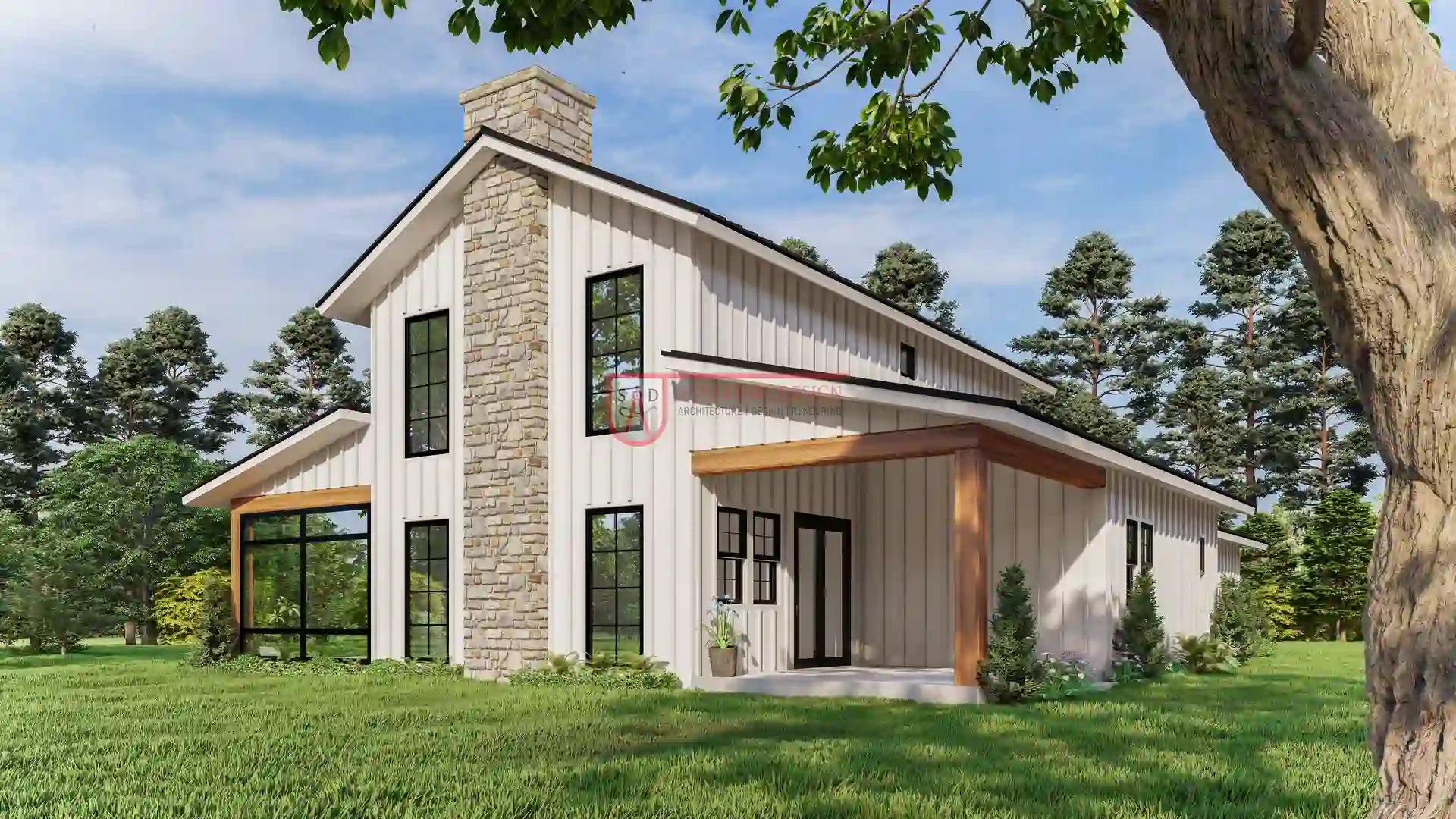 Click here to buy this house plan
Click here to buy this house plan
Exploring the Features of Plan 300SVD
The plan 300SVD is a masterfully designed 4 bedroom 3 bathroom barndominium floor plan, offering a spacious and functional layout with impressive features that cater to modern living.
First Floor Area: 1549 Sq. Ft.
The main floor is where most of the living happens. The great room with fireplace serves as the heart of the home, offering a cozy yet expansive space for relaxation and entertainment. Adjacent to the great room is the dining area, perfectly positioned for seamless interaction during meals or gatherings. The kitchen with pantry is another highlight, designed to provide ample storage and prep space for home chefs.
The first floor also accommodates three of the four bedrooms. These rooms are strategically placed to offer privacy while maintaining proximity to the living areas. Essential spaces like the laundry, storage, and utility areas are tucked into convenient corners, ensuring practicality without compromising aesthetics.
Second Floor Area: 528 Sq. Ft.
The upper level of the plan 300SVD houses a versatile loft space and a private fourth bedroom. The loft adds flexibility, making it suitable for use as a guest room, home office, or entertainment area. The fourth bedroom provides privacy, making it ideal for guests or as a personal retreat for family members.
Garage/Shop: 3 Car
The 4 bedroom barndominium with garage offers space for up to three vehicles, making it perfect for families with multiple cars or hobbies that require additional storage. The garage can also serve as a workshop or gym, adding to the plan’s versatility.
Dimensions: 49′ W x 66′ D
With dimensions of 49′ wide by 66′ deep, this layout optimizes space, ensuring every square foot is functional and stylish. Its compact footprint allows for easy construction while still accommodating all the features a modern family needs.
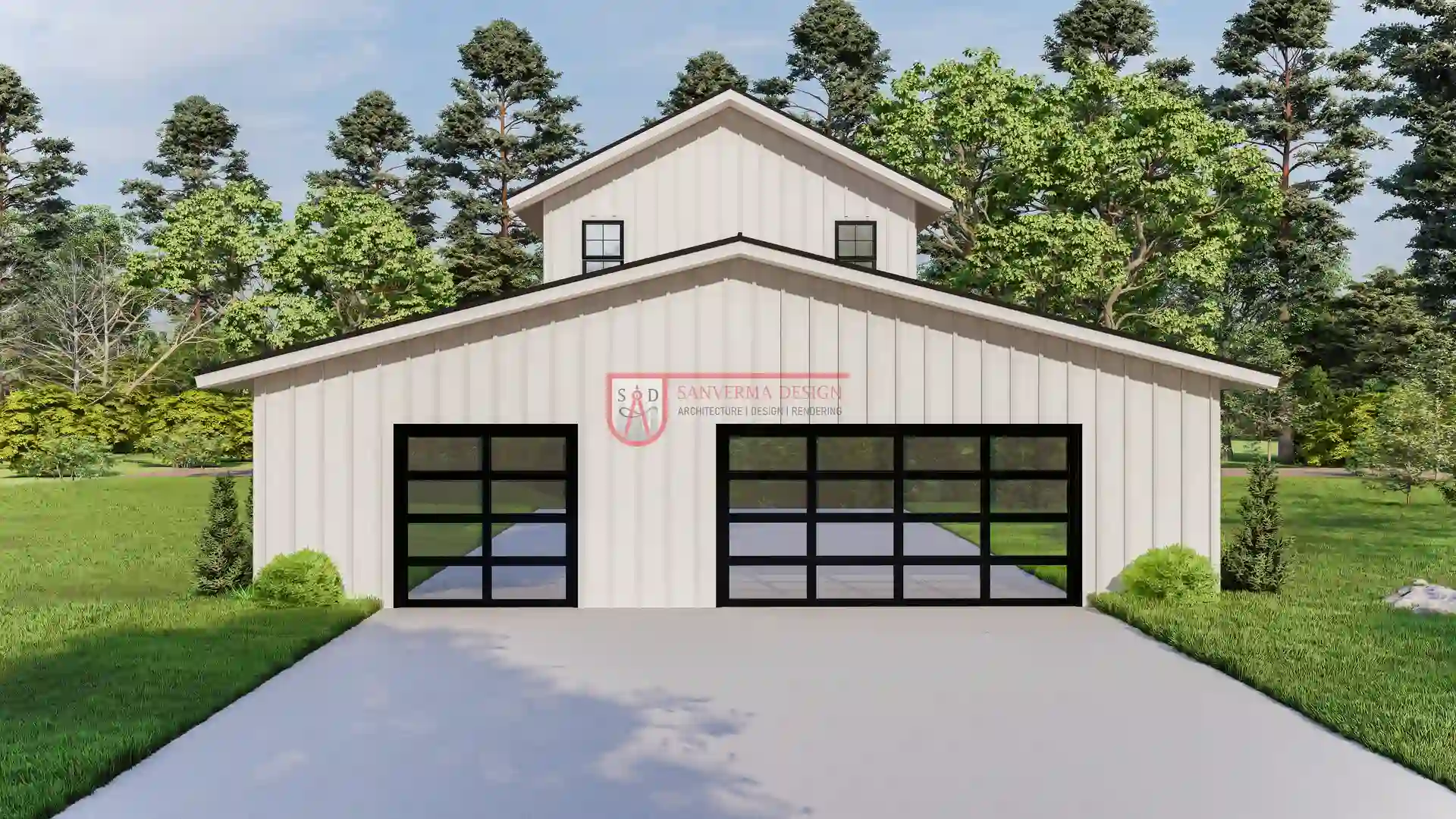 Click here to buy this house plan
Click here to buy this house plan
Benefits of a 4 Bedroom Barndominium with Loft
A 4 bedroom barndominium with loft provides a creative and practical solution for families seeking extra living space. The inclusion of a loft enhances the functionality and versatility of the design while maintaining the compactness of the overall layout.
Maximizing Vertical Space
The loft area utilizes vertical space effectively, adding usable square footage without increasing the home’s footprint. This is particularly beneficial for those building on smaller plots or seeking cost-efficiency in construction. The loft creates an additional living area that can be customized to meet various needs.
Practical Uses for the Loft
A loft can serve multiple purposes, making it one of the most flexible spaces in a barndominium. It can be used as a playroom for kids, a home office, a library, or even a media room. For families who frequently host guests, the loft can double as an extra sleeping area.
Designing the Loft for Comfort
To ensure the loft is functional and comfortable, consider adding design elements like skylights or large windows to bring in natural light. Proper insulation and ventilation are also crucial to maintaining a comfortable environment year-round. Depending on the intended use, furniture choices can range from multi-functional pieces to cozy, personalized setups.
The 4 bedroom barndominium with loft is an excellent choice for homeowners who want to maximize space and flexibility without compromising on style or comfort.
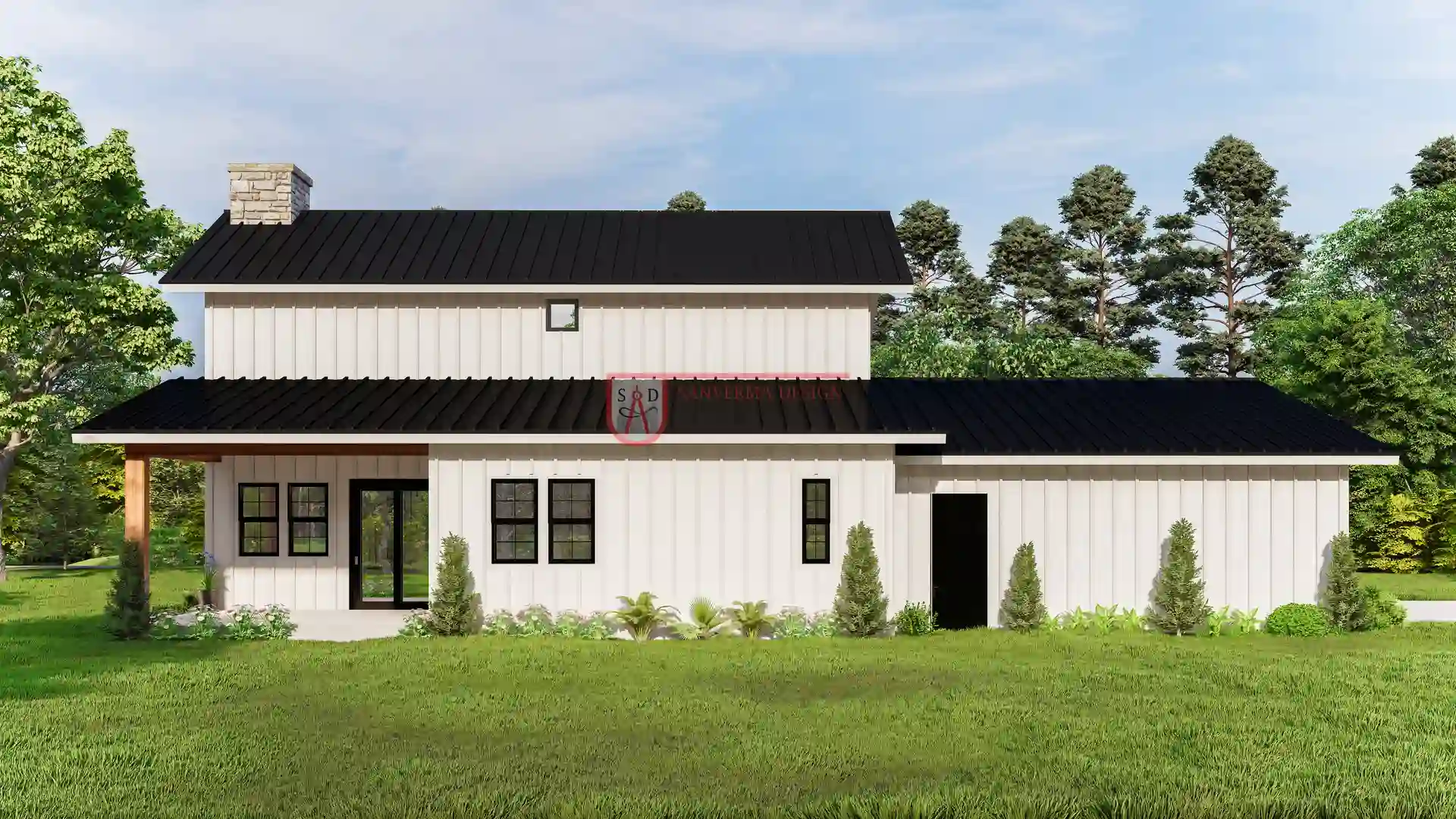 Click here to buy this house plan
Click here to buy this house plan
Designing a 4 Bedroom 2 Story Barndominium Floor Plan
A 4 bedroom 2 story barndominium floor plan offers a balance of functionality and style, making it an ideal choice for families needing space while maintaining a manageable footprint. By thoughtfully dividing space between the two floors, this design maximizes usability and comfort.
Balancing Space Between the First Floor and Second Floor
The first floor in a 4 bedroom 2 story barndominium floor plan typically houses the main living areas, such as the great room with fireplace, dining area, kitchen with pantry, and essential spaces like laundry and storage. Three of the four bedrooms are often located on this level, ensuring accessibility for family members.
The second floor, including a loft, offers added privacy and functionality. A fourth bedroom on this level is ideal for guests or family members seeking solitude. The loft can be utilized as a home office, entertainment zone, or cozy retreat, creating a distinct upper-level ambiance while maintaining connection to the main floor.
Incorporating Features Like the Covered Porch and Screened Porch
Adding a covered porch or screened porch extends the living space outdoors, providing opportunities for relaxation or entertaining guests. A screened porch adds versatility, offering a bug-free environment while maintaining a connection to nature. These features not only enhance aesthetics but also improve the home’s functionality, offering perfect spots to enjoy quiet mornings or lively evenings.
Tips for Creating a Cozy and Functional Floor Plan
To design a cozy yet functional layout, consider an open-concept arrangement that promotes natural light and airflow. Integrate multi-functional furniture to optimize space, and use design elements like neutral tones and warm textures to create a welcoming atmosphere. Thoughtful placement of stairs ensures easy access to the second floor without encroaching on the main living area.
A 4 bedroom 2 story barndominium floor plan provides the perfect blend of practicality and charm, offering a home that’s adaptable, spacious, and built to accommodate modern lifestyles.
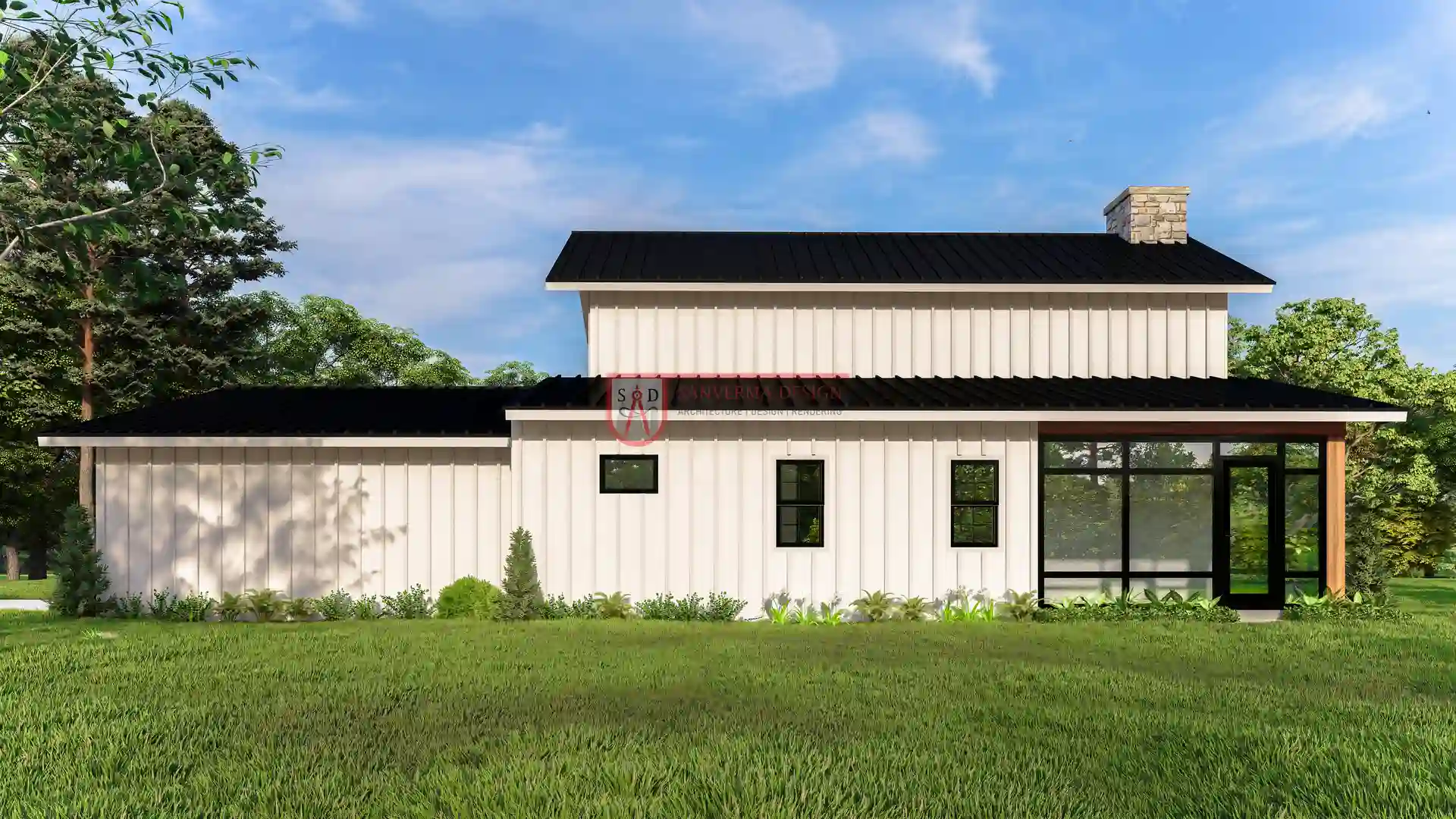 Click here to buy this house plan
Click here to buy this house plan
Why Choose a 4 Bed 3 Bath Barndominium Plan?
A 4 bed 3 bath barndominium plan combines practicality and comfort, making it an excellent choice for larger families or those seeking a home with room to grow.
Practicality and Comfort for Large Families
The spacious layout ensures that every family member has their own private retreat while maintaining shared spaces for bonding. With four bedrooms, there’s ample space for children, guests, or even a home office. The three bathrooms add convenience, reducing morning rushes and providing privacy for everyone.
Cost-Efficiency Compared to Traditional Homes
Barndominiums are known for their cost-efficiency, and a 4 bed 3 bath barndominium plan is no exception. The use of steel construction materials reduces initial building costs and ongoing maintenance expenses. Additionally, these homes are often more energy-efficient, leading to long-term savings on utility bills.
Customization Options for Modern and Rustic Styles
Whether you prefer a modern or rustic aesthetic, this floor plan offers ample customization options. For a contemporary look, incorporate sleek finishes, minimalist furniture, and energy-efficient features. For a rustic charm, add exposed wooden beams, barn doors, and warm, earthy tones.
Choosing a 4 bed 3 bath barndominium plan ensures a home that’s not only functional but also tailored to your unique preferences, offering a space that evolves with your needs.
Maximizing the Potential of a 4 Bedroom Barndominium with Garage
A 4 bedroom barndominium with garage offers unmatched convenience and versatility, catering to both practical and recreational needs. The addition of a spacious garage enhances the functionality of the home while maintaining its sleek design.
Advantages of a 4 Bedroom Barndominium with Garage
The inclusion of a garage/shop for three cars ensures ample space for vehicles, storage, or hobbies. It’s particularly advantageous for families with multiple vehicles, recreational gear, or those needing a workspace. The garage adds an extra layer of organization, keeping clutter out of the living areas.
Designing the Garage Space for Multiple Uses
The garage in a 4 bedroom barndominium with garage isn’t limited to parking. It can be transformed into a workshop, home gym, or hobby space. Installing cabinets, shelving, or workbenches can enhance its functionality, while maintaining a portion of the area for vehicle storage.
How the Garage Integrates with the Overall Floor Plan
A well-integrated garage connects seamlessly with the main living areas, often via a utility or mudroom. This design ensures a smooth transition from the garage to the home, providing a space to drop off shoes, jackets, or equipment before entering. The garage’s proximity to the laundry or storage areas adds to its practicality.
A 4 bedroom barndominium with garage elevates the functionality of the home, combining style with utility. Whether used for parking, storage, or additional activities, the garage becomes an integral part of the home’s overall appeal.
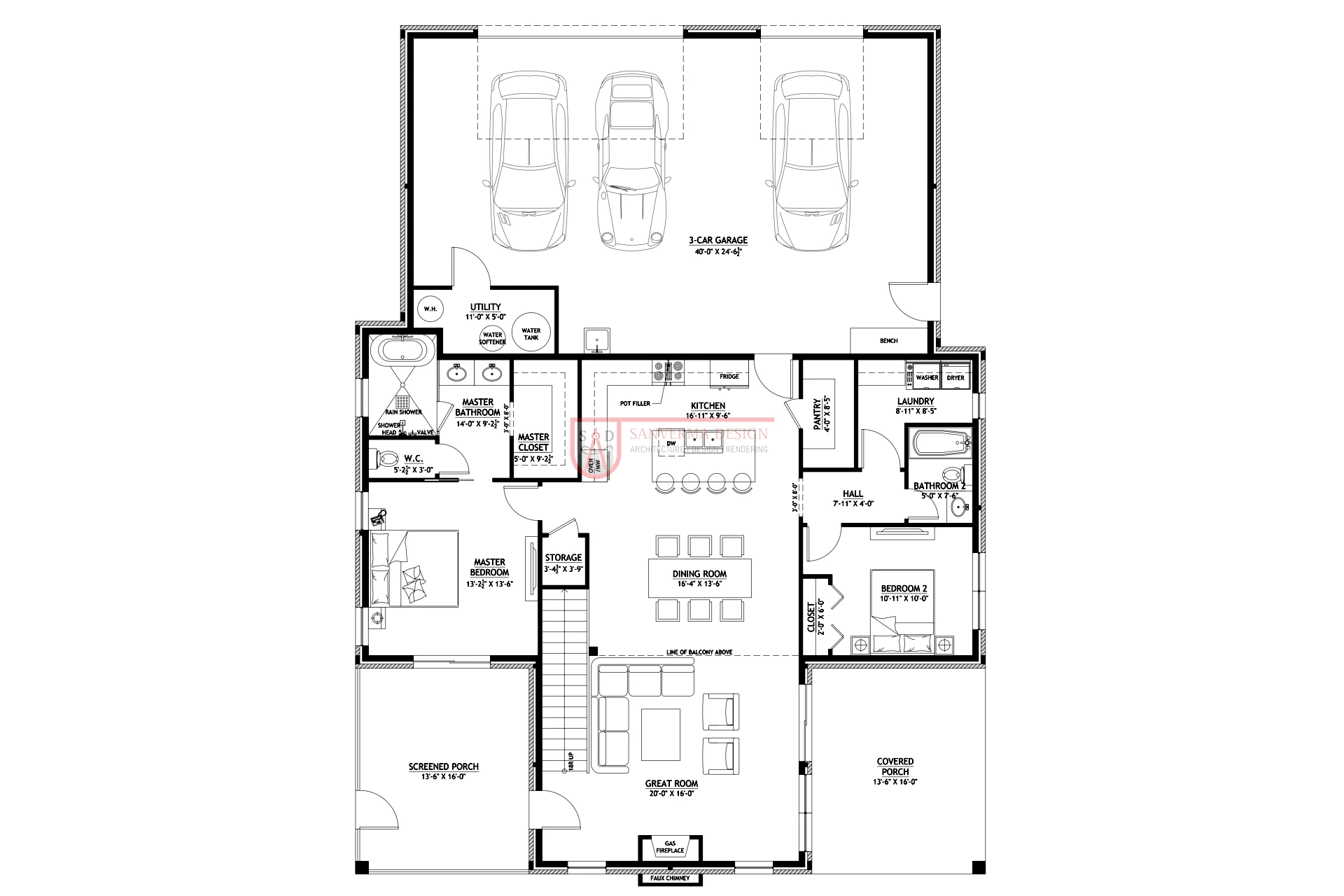 Click here to buy this house plan
Click here to buy this house plan
Exploring Floor Plan Options for Your Dream Barndominium
A barndominium offers the perfect blend of rustic charm and modern living. When it comes to planning your dream barndominium, a key decision is choosing the right floor plan that meets your needs. Here are some options to consider:
- Variety of Configurations: A 4-bedroom, 3-bathroom barndominium provides ample space for families or those seeking extra room. From single-story to two-story plans, you’ll find layouts that maximize functionality and comfort. Think about how your family’s lifestyle influences room placement—whether you prefer separate bedrooms for privacy or an open communal space.
- Open-Concept vs. Traditional Layouts: The debate between an open-concept floor plan and a more traditional setup is a crucial one. Open-concept designs promote spaciousness and connectivity, ideal for entertaining and family gatherings. Traditional layouts, on the other hand, offer more defined spaces, privacy, and separation between living, dining, and sleeping areas.
- Customizing Interior Design: Personalizing your barndominium is where you get to infuse your style. Pay attention to materials, color schemes, fixtures, and furnishings that reflect your taste. Combining industrial features with warm, inviting décor is a popular choice among barndominium enthusiasts.
Beyond the structural elements, 2100 sf barndominium plan with 4 bedroom are designed to be highly adaptable, making them ideal for a variety of lifestyles. Whether you’re looking for a peaceful retreat in the countryside or a spacious family home with modern conveniences, 4 bedroom 3 bathroom barndominium floor plan offer the perfect blend of functionality and style.
These versatile floor plans, such as 4 bedroom barndominium with loft or 4 bedroom 2 story barndominium floor plan, provide flexibility without compromising on comfort. With options like 4 bed 3 bath barndominium plan and 4 bedroom barndominium with garage, you can customize your living space to meet your family’s evolving needs. The unique combination of design and practicality in 4 bedroom barndominium with garage ensures that your barndominium can grow alongside your lifestyle, making it a smart and lasting investment for years to come.
FAQs About 2100 sf Barndominium Plans with 4 Bedroom
What is included in a 2100 sf barndominium plan with 4 bedroom?
A 2100 sq ft barndominium plan with 4 bedrooms typically includes generous living spaces, multiple bathrooms, and sometimes additional features like a great room, loft, or garage.
How much does it cost to build a 4 bedroom 3 bathroom barndominium floor plan?
The cost varies based on location, materials, labor, and specific features. Generally, expect costs to range between $100 to $200 per sq ft for a comprehensive build.
What are the benefits of a 4 bedroom barndominium with loft?
Adding a loft space provides extra living or storage area without sacrificing main-floor square footage. It’s perfect for offices, play areas, or reading nooks.
How can I customize a 4 bedroom 2 story barndominium floor plan?
Customizing can involve adjusting room sizes, incorporating unique architectural elements, or modifying layouts to better suit your family’s needs and lifestyle.
Is a 4 bed 3 bath barndominium plan suitable for a growing family?
Absolutely! It offers plenty of space to grow, with room for bedrooms, bathrooms, and versatile living areas that adapt to changing family needs.
Can I add energy-efficient features to a 4 bedroom barndominium with garage?
Yes, barndominiums are highly customizable, and you can integrate energy-efficient features like solar panels, insulated walls, and energy-saving windows.
What design tips work best for barndominiums with lofts?
To make the most of loft space, consider using multipurpose furniture, optimizing natural light, and adding cozy touches like rugs and curtains.
Why should I consider a 4 bedroom barndominium with garage over a traditional home?
Barndominiums offer unique charm, durability, and flexibility at potentially lower costs. With modern building techniques and customizable features, they combine practicality and style in ways that traditional homes often cannot.
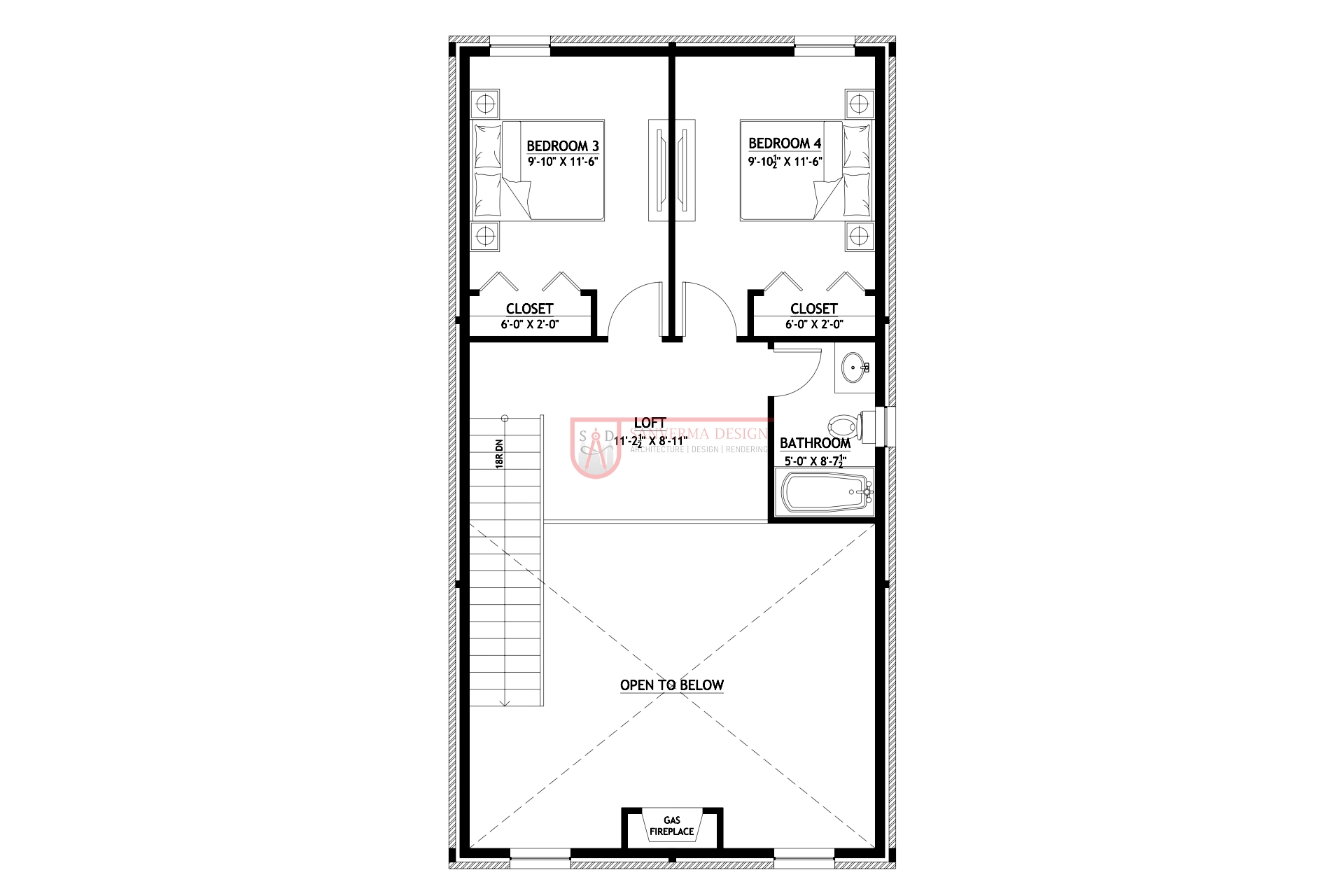 Click here to buy this house plan
Click here to buy this house plan
Conclusion: Why a 2100 sf Barndominium Plan with 4 Bedroom is Perfect for Your Family
Choosing a 2100 sf barndominium plan with 4 bedroom offers the perfect balance of practicality, comfort, and style. Thoughtfully designed with both open-concept and traditional layouts, these plans cater to the needs of modern families while blending rustic charm with contemporary living. Whether you prefer a 4 bedroom 3 bathroom barndominium floor plan or a 4 bedroom barndominium with loft, these flexible designs provide ample space for every lifestyle.
The 4 bedroom 2 story barndominium floor plan is ideal for families seeking spacious living with room to grow, while the 4 bed 3 bath barndominium plan ensures functionality with ample bedrooms and bathrooms. Additionally, 4 bedroom barndominium with garage options give you extra storage or parking, making it a convenient choice for those with vehicles or additional belongings. The versatility of plan 300SVD stands out, featuring a great room, loft area, and garage, offering endless possibilities for creating the perfect living space.
Beyond functionality, these plans offer extensive customization opportunities, allowing you to tailor the interior to reflect your personal style. From selecting stylish finishes to incorporating modern amenities, you can design a home that suits your taste and enhances both aesthetics and everyday living. With thoughtful design, energy-efficient features, and long-term sustainability, a 2100 sf barndominium plan with 4 bedroom provides a solid foundation for a home that’s both comfortable and enduring. It’s an investment in practicality, blending modern convenience with rustic warmth, perfect for making lasting memories.
Plan 300SVD Link: Click here to buy this house plan (Plan Modifications Available)
