Barndominiums have become a modern housing trend, blending the rustic charm of barns with the sophistication of residential living. These homes are known for their durability, cost-effectiveness, and customizable designs, making them a favorite among homeowners who value practicality and aesthetics.
One standout example is the 2200 sf barndominium plan with 3 bedroom, which caters to families, professionals, and retirees alike. This layout is perfect for those seeking a spacious yet efficient home design that emphasizes comfort and modern amenities.
This 3 bedroom 2.5 bathroom barndominium floor plan incorporates an open-concept layout, providing a seamless flow between living spaces. With a front porch, living room with fireplace, and ample outdoor and indoor spaces, it offers the perfect blend of functionality and charm. Additionally, the design makes excellent use of every square foot, ensuring no space goes to waste.
Whether you”re looking for a 3 bedroom barndominium with garage or a home office, the plan delivers on versatility and style. It provides all the essentials for contemporary living while maintaining a unique architectural appeal.
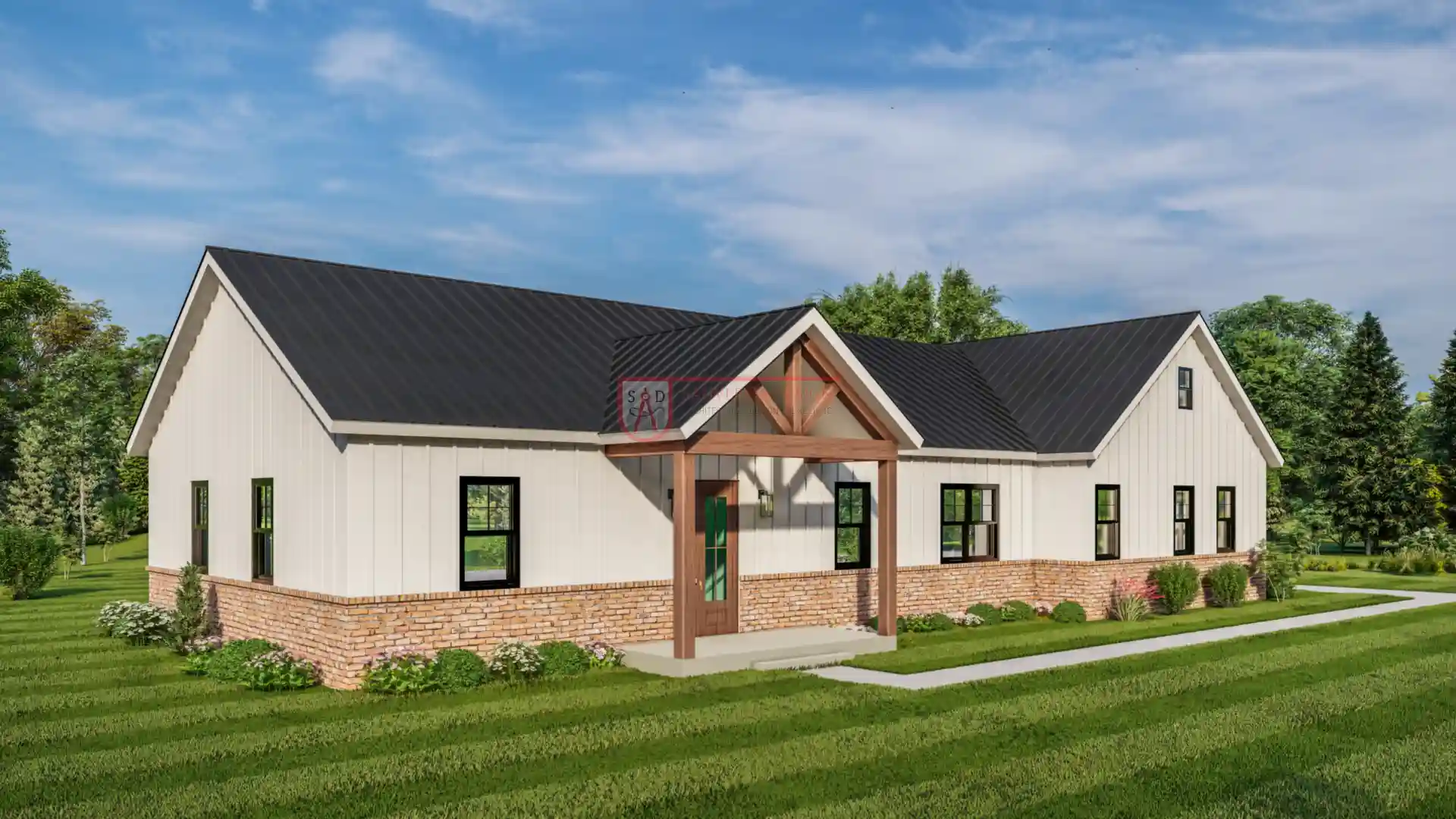 Click here to buy this house plan
Click here to buy this house plan
Understanding the 2200 SF Barndominium Plan with 3 Bedroom
The 2200 sf barndominium plan with 3 bedroom is thoughtfully designed to meet the needs of families or individuals who prioritize comfort and utility. With its open and inviting layout, it allows for both intimate gatherings and lively social events.
At the heart of this 3 bedroom 2.5 bathroom barndominium floor plan is the living space, which includes a living room with fireplace, a dining area, and a kitchen with pantry. These areas flow together seamlessly, creating a cohesive environment that’s perfect for entertaining or everyday family life.
The front porch adds a welcoming touch, offering an outdoor space to enjoy your morning coffee or relax in the evening. Additionally, the plan 248SVD includes a mechanical room, laundry room, and a foyer that enhances the overall efficiency of the layout.
One of the standout features is the balance between shared and private spaces. The bedrooms are thoughtfully arranged to maximize privacy while maintaining proximity to the central living areas. The master suite, in particular, offers a tranquil retreat with its own bathroom and closet.
Whether you’re designing a 3 bedroom barndominium with office or incorporating a garage, this plan ensures versatility. The attached garage adds convenience, making it ideal for families with multiple vehicles or hobbies requiring additional storage.
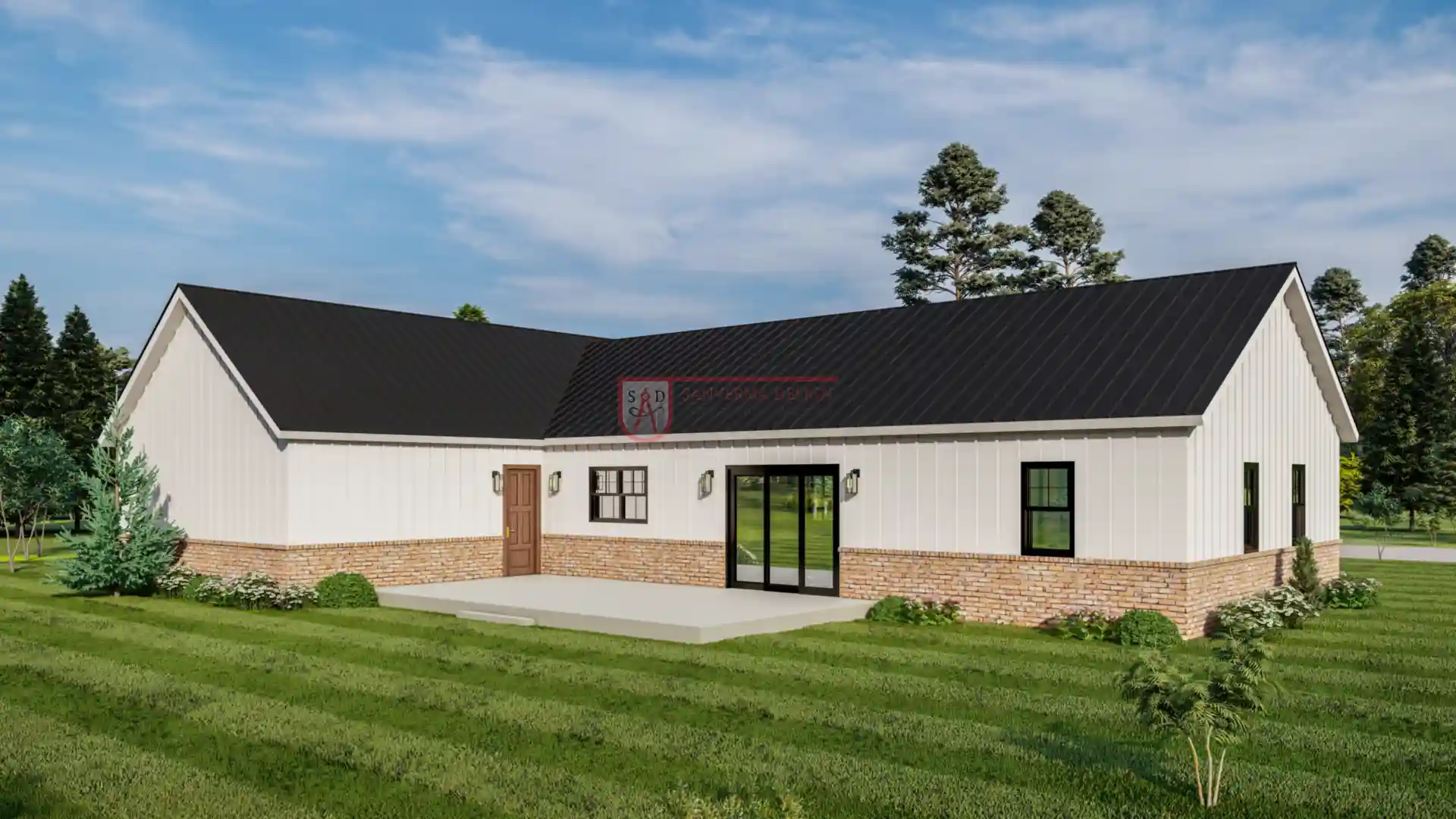 Click here to buy this house plan
Click here to buy this house plan
Key Features of the 3 Bedroom 1 Story Barndominium Floor Plan
The 3 bedroom 1 story barndominium floor plan offers a spacious yet cohesive living environment, perfect for those seeking simplicity without sacrificing functionality.
The living room with fireplace is a focal point of the design, providing warmth and comfort, especially during cooler months. Its connection to the dining area and the kitchen with pantry fosters an open and interactive living experience. The kitchen itself is designed with efficiency in mind, featuring ample storage and countertop space for meal preparation.
The inclusion of an office makes this plan especially appealing to professionals or those who work from home. Positioned for accessibility yet away from distractions, it’s a quiet and productive space.
Other essential areas, such as the mechanical room and laundry room, are strategically located to streamline household tasks. The foyer serves as a practical entry point, keeping the rest of the home organized and clutter-free.
One of the most attractive elements of this floor plan is the patio, which extends the living space outdoors. Whether you’re hosting a summer barbecue or enjoying a peaceful evening, the patio connects the indoors to nature seamlessly.
With its efficient layout and thoughtful design, the 3 bedroom 1 story barndominium floor plan truly exemplifies the best in modern barndominium living. It’s not just a home; it’s a lifestyle tailored for convenience, comfort, and style.
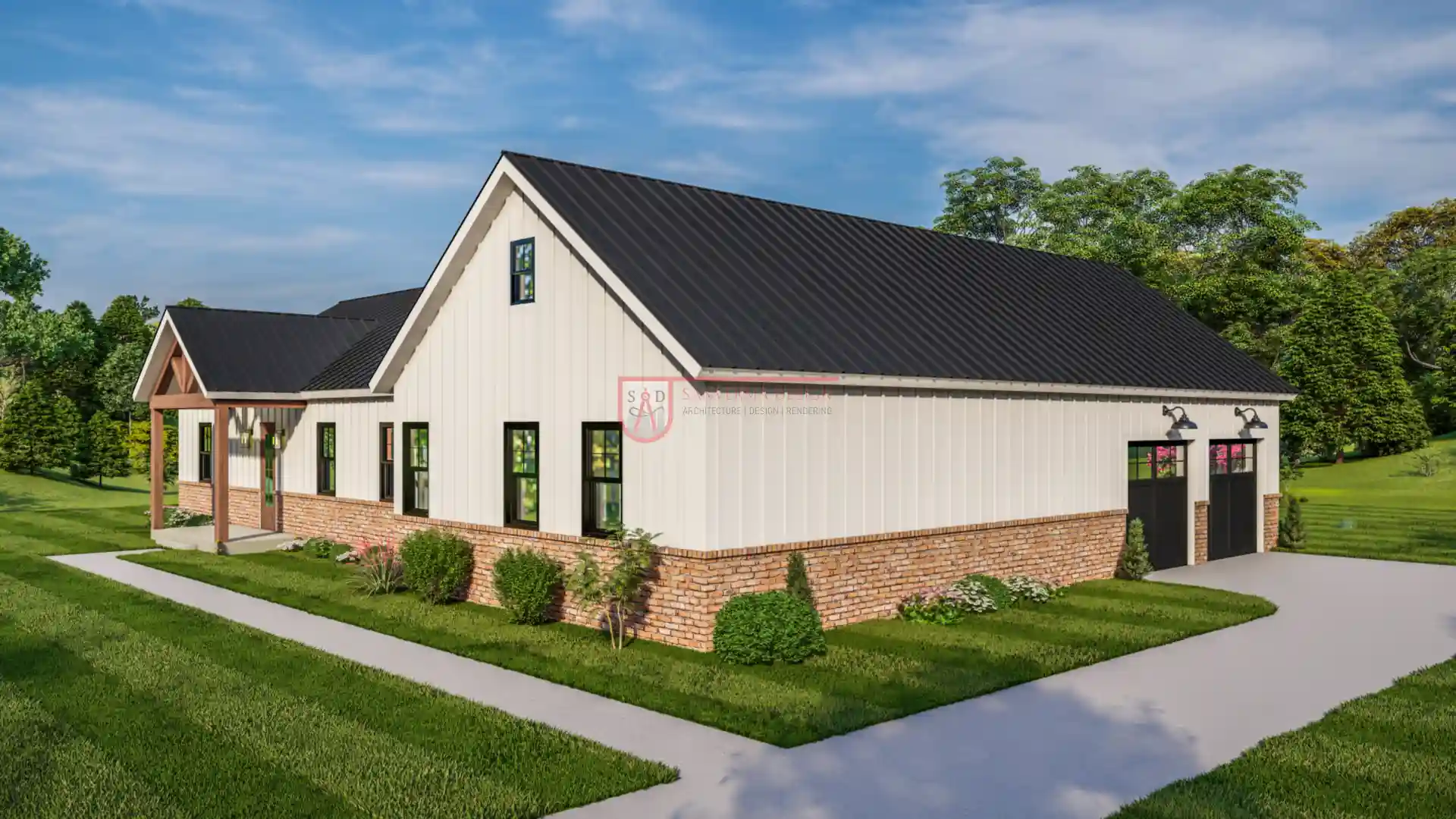 Click here to buy this house plan
Click here to buy this house plan
Exploring the 3 Bedroom Barndominium with Garage and Office
A key feature of the 3 bedroom barndominium with garage is its spacious dual-car capacity. This design element is ideal for families with multiple vehicles or those who need additional storage for tools and outdoor equipment. Unlike traditional garages, this space is seamlessly integrated into the overall floor plan, ensuring easy access without disrupting the home’s flow.
The garage doesn’t just serve as a parking area; it’s a multifunctional zone that can double as a workshop or hobby space. Whether you need room for woodworking, crafting, or even a home gym, the garage in the 2200 sf barndominium plan with 3 bedroom provides ample space to accommodate diverse needs.
Another highlight of this design is the attached office. In today’s world, having a dedicated space for remote work or creative pursuits is a game-changer. The 3 bedroom barndominium with office offers a quiet and efficient work environment, strategically located to minimize distractions while maintaining easy access to the rest of the house. For entrepreneurs, freelancers, or professionals working from home, this setup combines practicality and privacy.
Together, the garage and office make the 3 bedroom barndominium with garage a highly functional choice. Whether for work, storage, or personal projects, these spaces elevate the home’s usability and value, making it an attractive option for modern lifestyles.
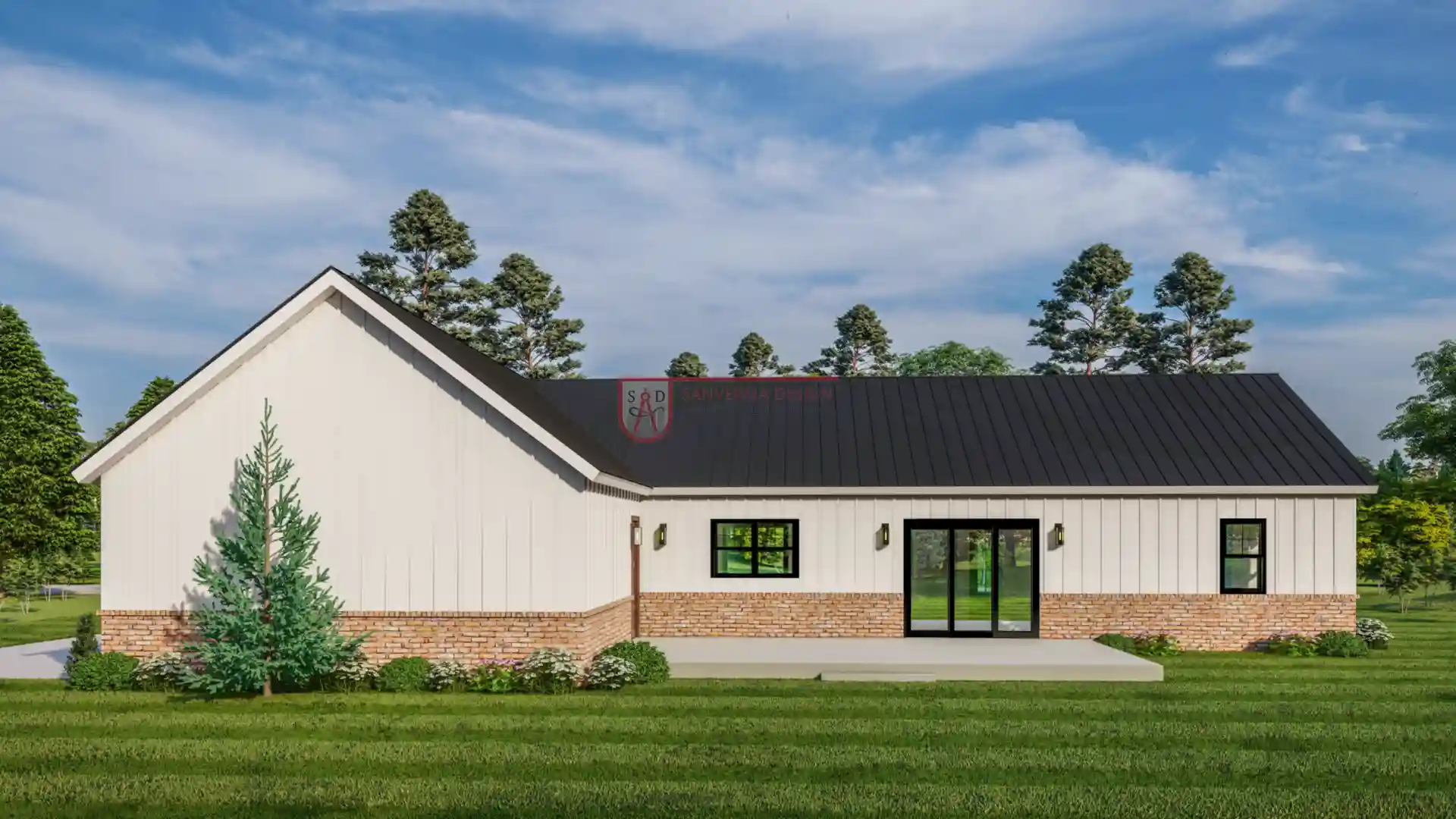 Click here to buy this house plan
Click here to buy this house plan
Advantages of the 3 Bed 2.5 Bath Barndominium Plan
The 3 bed 2.5 bath barndominium plan strikes an ideal balance between personal and shared spaces, offering a layout that caters to both privacy and togetherness. This thoughtful design ensures that every family member has their own retreat while shared areas foster connection and interaction.
One standout feature is the powder room, a convenient addition for guests. Located near the main living areas, it allows visitors to access bathroom facilities without intruding on private spaces. Similarly, the laundry room is strategically placed to simplify household chores, enhancing the overall functionality of the home.
The layout of the 3 bedroom 2.5 bathroom barndominium floor plan is a masterclass in efficiency. Bedrooms are situated to offer privacy, while the open-concept living and dining areas provide a welcoming environment for social gatherings. The master bedroom’s ensuite bathroom and spacious closet further emphasize comfort and luxury.
Overall, the 3 bed 2.5 bath barndominium plan is designed to meet the demands of modern living. Its efficient use of space and practical amenities make it a perfect choice for families or anyone seeking a functional and stylish home.
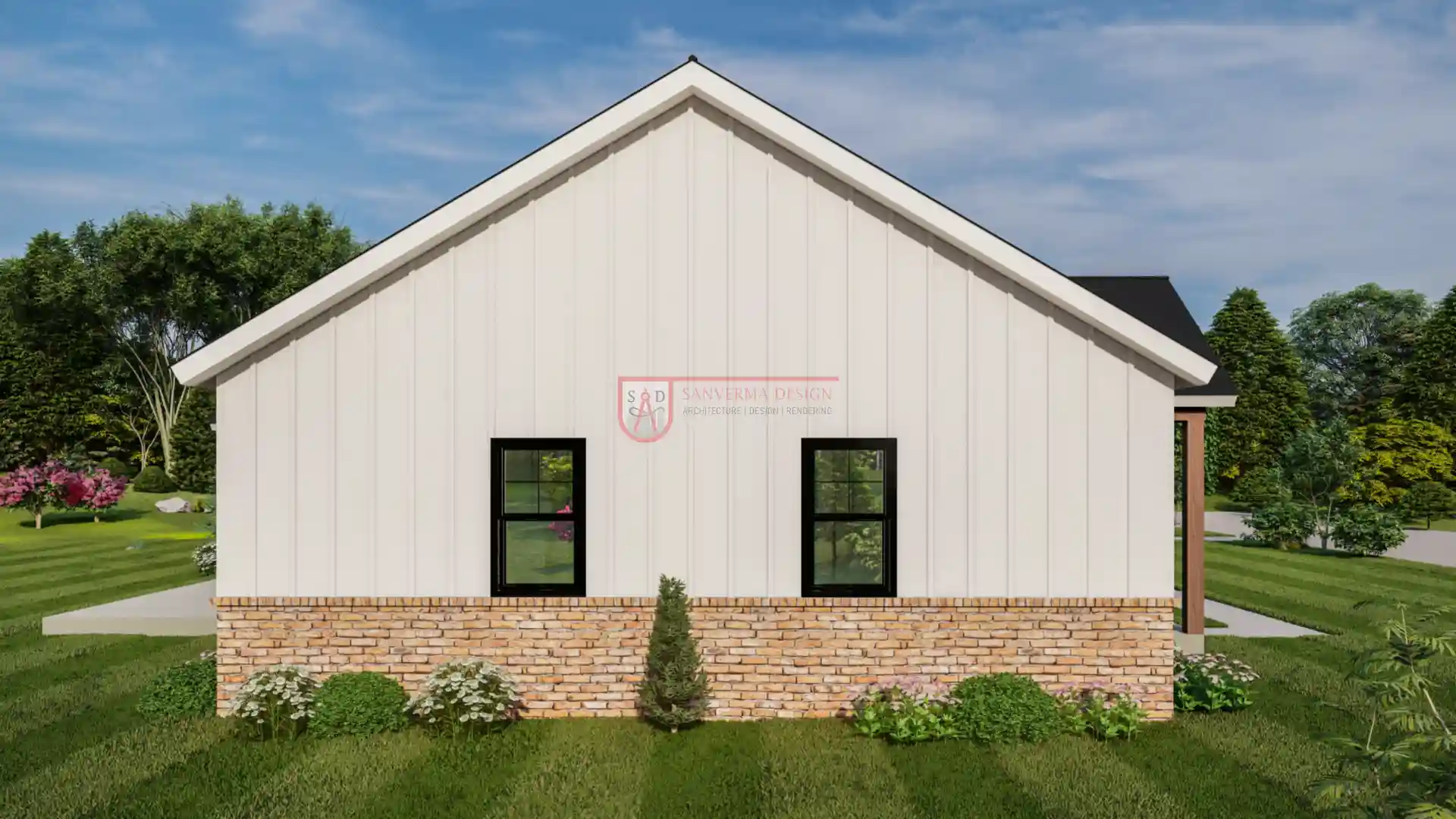 Click here to buy this house plan
Click here to buy this house plan
Why Choose the Plan 248SVD?
The plan 248SVD boasts dimensions of 72′-6″ W x 56′-6″ D, offering an expansive yet manageable footprint. This layout is a testament to thoughtful design, maximizing space without sacrificing aesthetics or functionality.
Adaptability is one of the hallmarks of the 2200 sf barndominium plan with 3 bedroom. It suits a wide range of lifestyles, whether you’re a growing family, a professional couple, or retirees seeking a comfortable and low-maintenance home. The design’s flexibility ensures that it can be customized to fit unique needs, from expanding the garage to personalizing the office.
The foyer sets the tone for the home, creating a welcoming entrance that combines style with practicality. Similarly, the patio extends the living space outdoors, providing a perfect spot for relaxation or entertaining guests. Both these features enhance the home’s functionality and curb appeal, making it an excellent choice for anyone seeking a balance of beauty and utility.
Whether you prioritize efficiency, comfort, or adaptability, the plan 248SVD checks all the boxes. Its versatile design and thoughtful amenities make it a standout option for anyone looking to invest in a barndominium that truly feels like home.
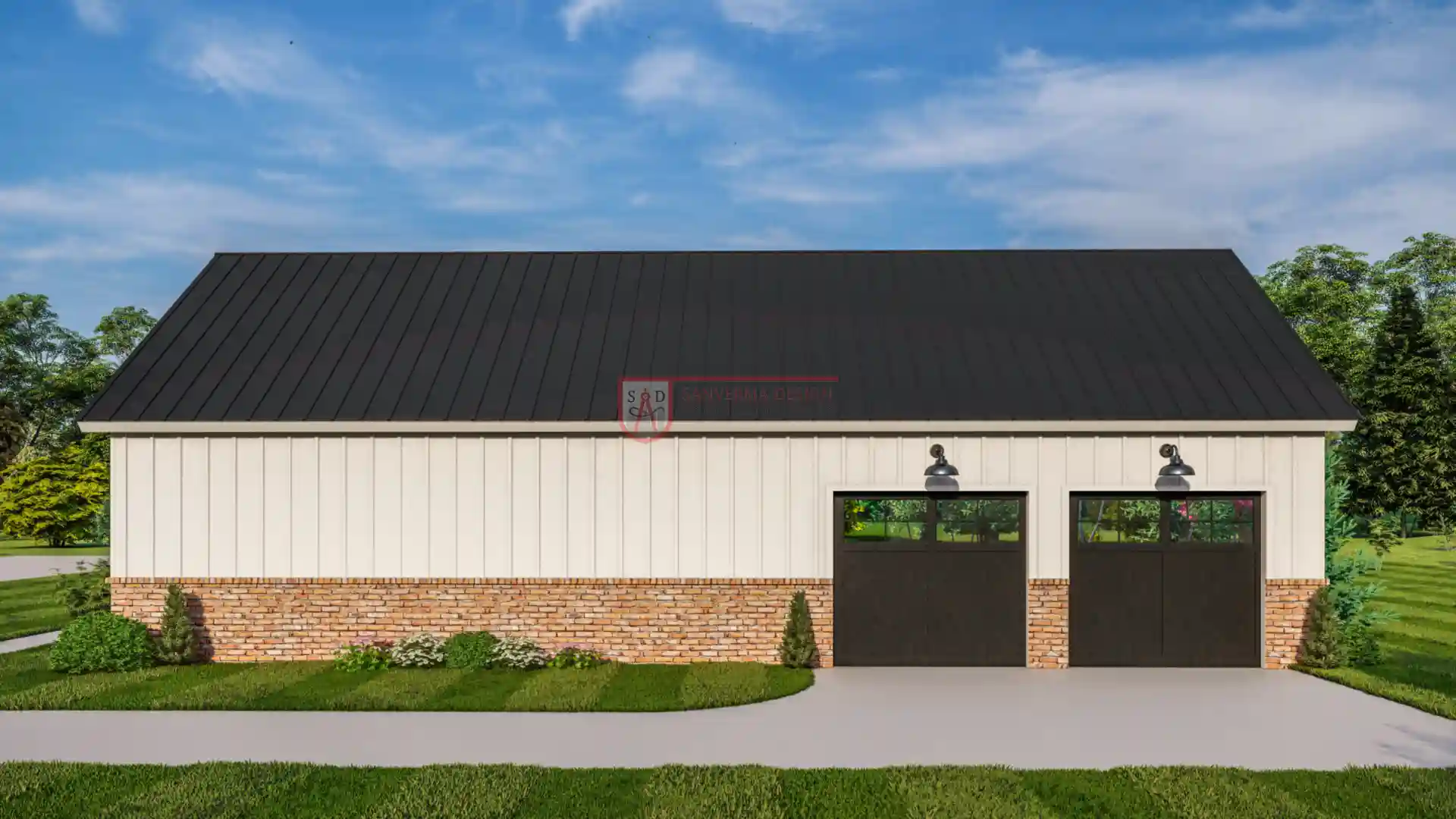 Click here to buy this house plan
Click here to buy this house plan
Designing Your Ideal 2200 SF Barndominium Plan with 3 Bedroom
Customizing the 2200 sf barndominium plan with 3 bedroom to fit your specific lifestyle is an exciting process. This versatile layout offers endless opportunities to make it your own while preserving the functionality and charm that make it so appealing.
One way to personalize the design is by enhancing the garage. Whether you need extra storage or workspace, expanding the garage can turn your 3 bedroom barndominium with garage into a more practical and efficient solution. A larger garage can also accommodate recreational vehicles or serve as a workshop for hobbies and projects.
The kitchen with pantry is another area ripe for customization. Adding features like upgraded countertops, modern appliances, or additional shelving can elevate the space to suit your culinary needs. If you’re someone who loves to cook or entertain, incorporating a larger island or a breakfast nook can make the kitchen even more inviting.
The patio is another feature that can be tailored to your lifestyle. Consider adding a pergola for shade, an outdoor kitchen for entertaining, or cozy seating areas to create a perfect retreat. Enhancing the patio not only expands your living space but also strengthens the connection between indoor and outdoor living.
Modern technology and green building practices can also be seamlessly integrated into this plan. From energy-efficient HVAC systems to solar panels and smart home automation, the 3 bedroom barndominium with garage can be equipped with features that reduce energy costs and promote sustainability.
This plan is more than a home; it’s a canvas for your dream lifestyle. With thoughtful adjustments, the 2200 sf barndominium plan with 3 bedroom can be customized to reflect your personality, priorities, and vision for the perfect living space.
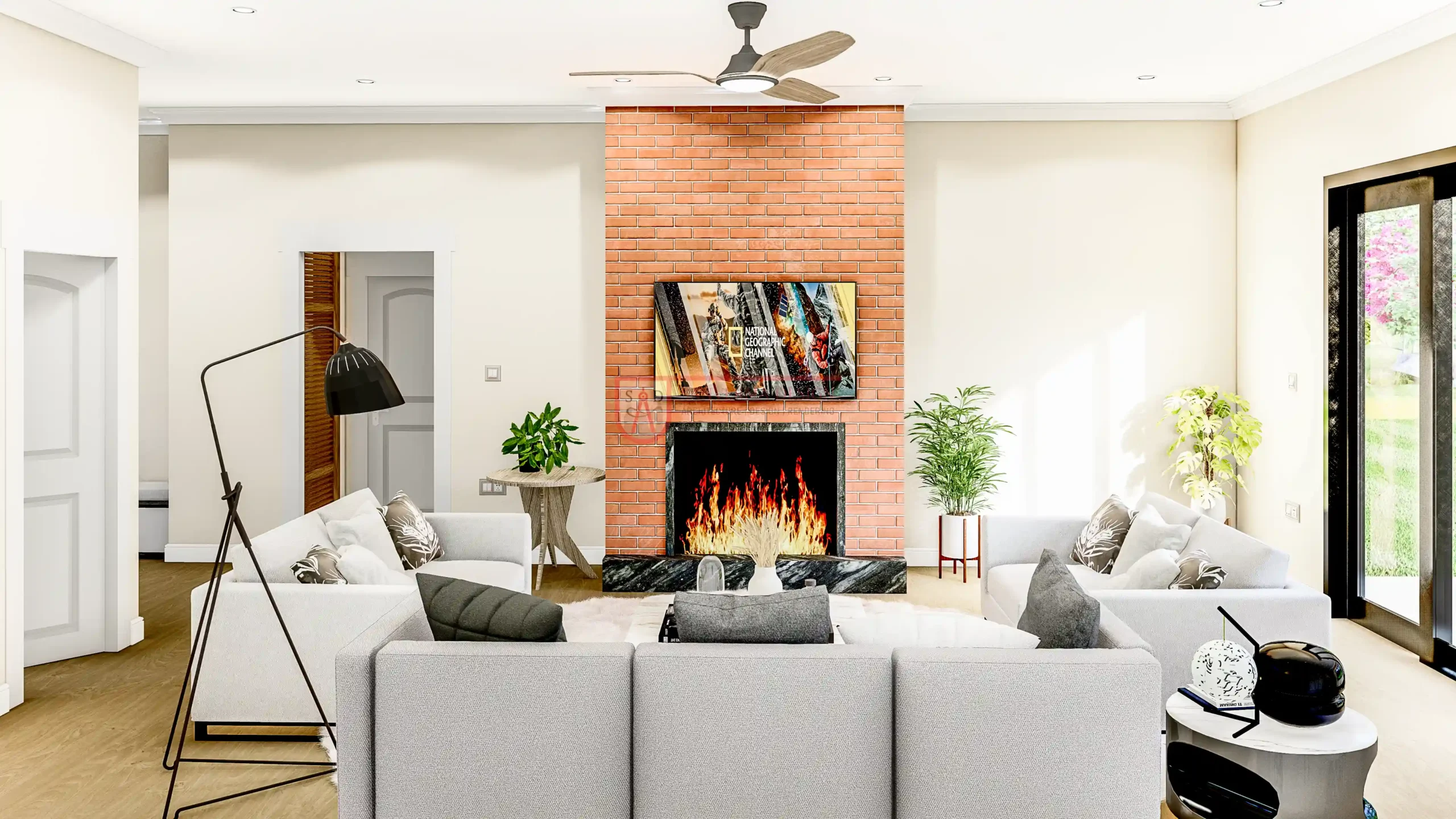 Click here to buy this house plan
Click here to buy this house plan
Living in a 3 Bedroom 1 Story Barndominium Floor Plan
Living in a 3 bedroom 1 story barndominium floor plan offers the best of both worlds: a cozy, intimate home and a spacious, functional design. This layout is perfect for families, couples, or retirees looking for comfort and practicality in a single-story residence.
One of the standout features is the living room with fireplace, which serves as a central gathering place for family and friends. Its warmth and charm make it the ideal spot for cozy evenings or lively get-togethers. The open connection to the dining area and kitchen with pantry ensures that the entire space feels cohesive and welcoming.
The front porch further enhances the home’s appeal, offering a serene outdoor space to relax, read, or chat with neighbors. Its charm adds to the curb appeal, making it an inviting feature that blends functionality with aesthetics.
This floor plan promotes an efficient lifestyle by placing all essential areas on one level. From the office for remote work to the strategically located laundry room, every aspect of this design is geared toward convenience. The absence of stairs makes it particularly appealing to those seeking accessibility without compromising style.
For families, the 3 bedroom 1 story barndominium floor plan provides ample room for everyone to have their own space while keeping the living areas open and connected. Retirees can appreciate the low-maintenance, single-level design that allows them to focus on relaxation and hobbies.
Whether hosting a family gathering or enjoying a quiet evening by the fireplace, this floor plan offers a lifestyle that perfectly balances comfort and functionality.
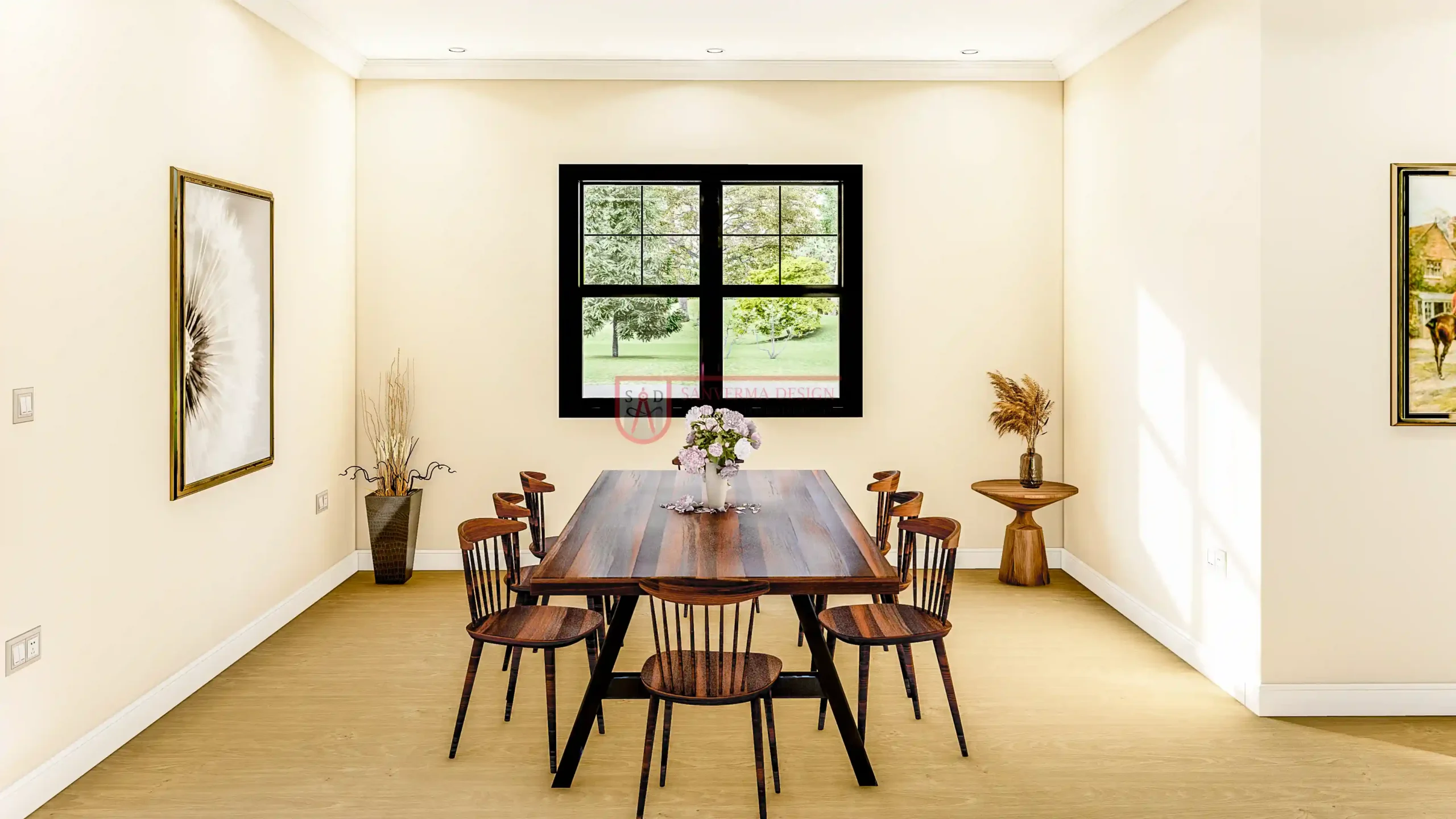 Click here to buy this house plan
Click here to buy this house plan
Customizing the 3 Bedroom Barndominium for Your Lifestyle
One of the most appealing aspects of the 2200 sf barndominium plan with 3 bedroom is its flexibility. Whether you’re a growing family, a professional couple, or retirees, this plan can be tailored to meet your specific needs. For families, the spacious living room with fireplace and open kitchen with pantry provide perfect settings for everyday living and special occasions.
Professionals can benefit from the dedicated office space, which can be enhanced with built-in shelving or modern tech setups. Retirees might opt for low-maintenance finishes and outdoor upgrades like a covered patio or a shaded seating area near the front porch. This plan’s adaptability ensures that you can create a home that reflects your lifestyle and priorities.
Maximizing Storage and Functionality in the 3 Bed 2.5 Bath Barndominium Plan
The 3 bed 2.5 bath barndominium plan is thoughtfully designed to combine style and practicality, offering ample storage and functionality throughout. The garage not only houses vehicles but also provides room for tools, seasonal items, and hobby equipment. This space can even be partitioned to create a workshop or additional storage area.
Inside, the kitchen with pantry is perfect for keeping groceries and kitchen essentials organized, while the laundry room offers a dedicated space to streamline household chores. The mechanical room ensures utilities are conveniently located yet discreetly tucked away. Whether it’s the master suite’s closet or the efficient design of the guest bedrooms, the layout is optimized to keep the home tidy and clutter-free.
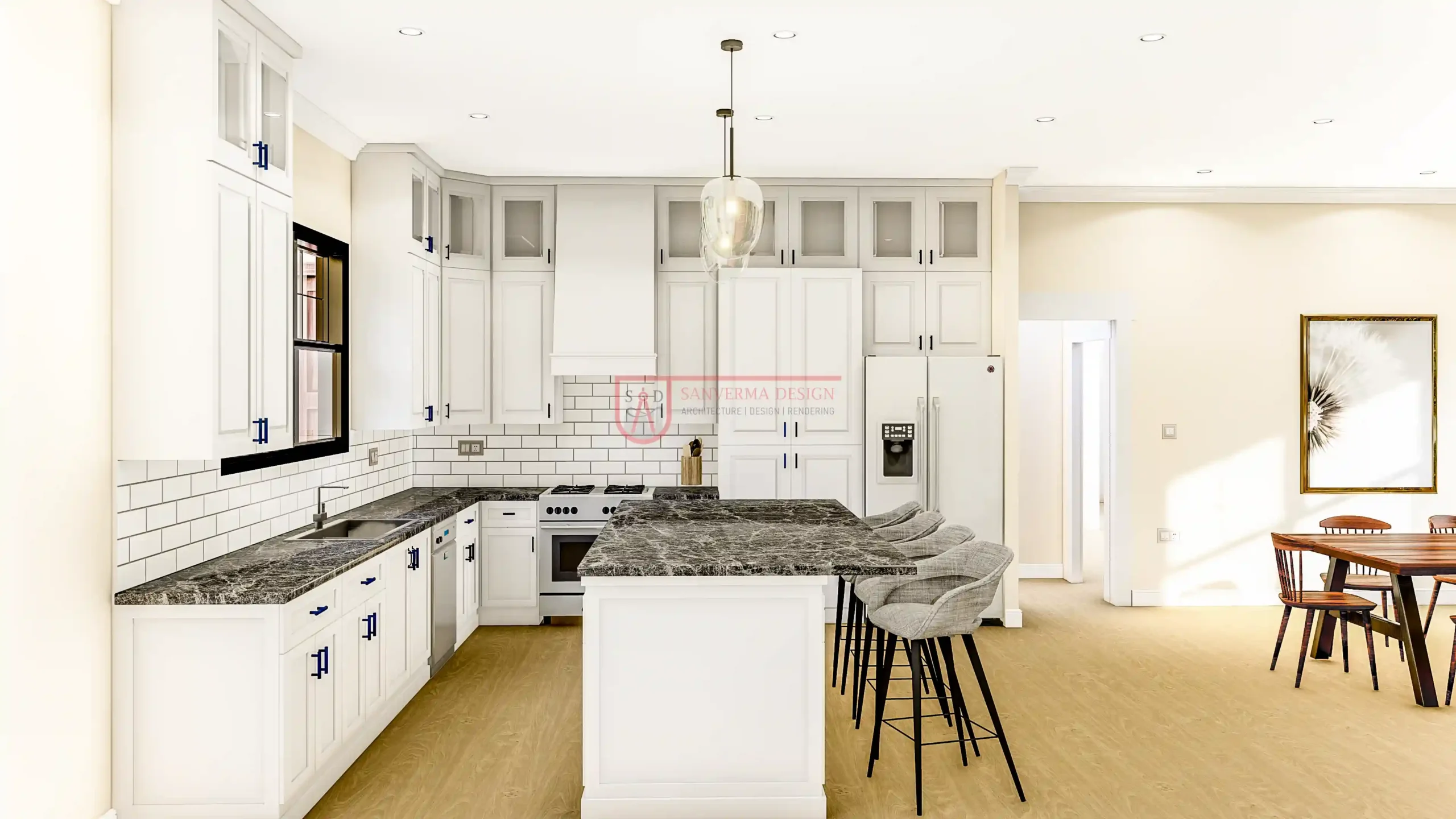 Click here to buy this house plan
Click here to buy this house plan
Frequently Asked Questions About the 2200 SF Barndominium Plan with 3 Bedroom
1. What are the key features of the 2200 sf barndominium plan with 3 bedroom?
This plan includes 3 bedrooms, 2.5 bathrooms, a dual-car garage, an office, a front porch, a living room with a fireplace, a kitchen with a pantry, a patio, a laundry room, and a mechanical room. It balances spaciousness with functionality for modern living.
2. How large is the garage in the 3 bedroom barndominium with garage?
The garage is designed to accommodate two cars comfortably, with additional space for storage or workshop activities. You can customize it further to suit your needs, such as expanding for larger vehicles or hobbies.
3. Can the office in the 3 bedroom barndominium with office be repurposed?
Yes, the office is versatile and can be transformed into a guest room, a playroom, or even a hobby space, depending on your lifestyle requirements.
4. What makes the 3 bed 2.5 bath barndominium plan efficient?
The open-concept design, strategically placed rooms, and compact utility areas like the laundry and mechanical rooms minimize wasted space while maximizing functionality and comfort.
5. Is the patio included in the 3 bedroom 1 story barndominium floor plan customizable?
Absolutely! The patio can be enhanced with features like a pergola, an outdoor kitchen, or additional seating to create the perfect outdoor retreat.
6. What are the dimensions of plan 248SVD?
The dimensions of this plan are 72′-6″ W x 56′-6″ D, offering a spacious yet efficient layout suitable for various family sizes and lifestyles.
7. How is the front porch in this plan designed?
The front porch is designed as a welcoming space for relaxation and outdoor interaction. It adds to the home’s curb appeal and provides an inviting entry point.
8. Is this barndominium suitable for energy-efficient upgrades?
Yes, the 2200 sf barndominium plan with 3 bedroom can be easily upgraded with energy-efficient features like solar panels, energy-efficient HVAC systems, and smart home technology.
9. Can the floor plan be modified?
Yes, the plan is highly customizable. You can modify elements such as expanding the garage, reconfiguring the office, or adding extra features to suit your specific needs.
10. Is the 3 bedroom 1 story barndominium floor plan suitable for retirees?
Yes, its single-story layout is ideal for retirees seeking an accessible and low-maintenance home, while still offering ample space for guests and entertaining.
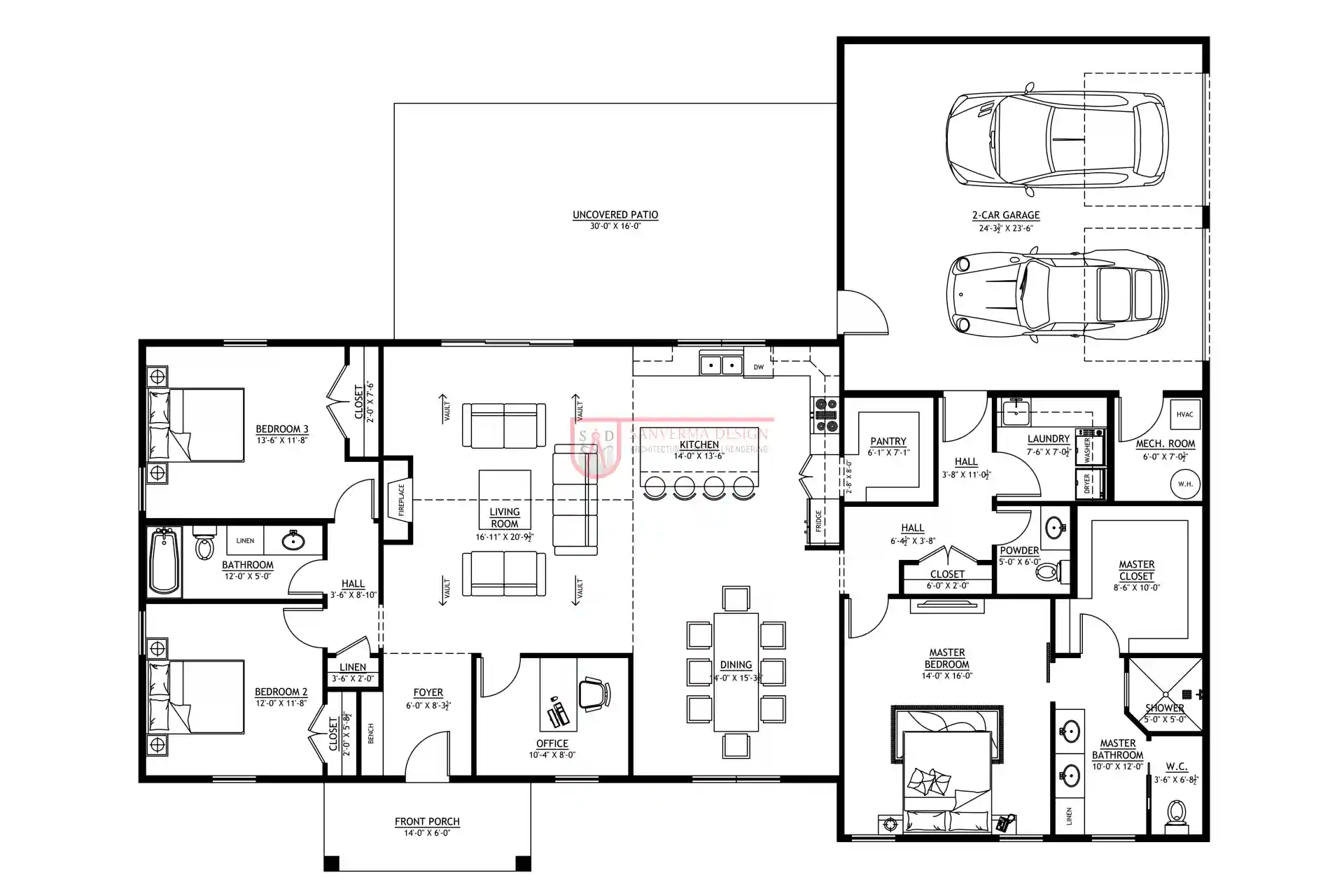 Click here to buy this house plan
Click here to buy this house plan
Conclusion
The 2200 sf barndominium plan with 3 bedroom is a thoughtfully designed home that combines practicality, style, and flexibility. With its open-concept layout, cozy living room with fireplace, and customizable features like the patio and kitchen with pantry, this plan suits a wide variety of lifestyles.
The addition of an attached garage and office further enhances its appeal, making it perfect for modern families or individuals who value efficiency and adaptability. The single-story design promotes accessibility and ease, while its spacious layout ensures that no square foot is wasted.
If you’re looking for a home that offers charm, comfort, and functionality, the 3 bedroom barndominium with garage and office is a perfect choice. Its versatility allows you to create a living space that reflects your unique needs and aspirations.
Ready to turn your dream home into a reality? Explore this plan today and discover the endless possibilities of the 2200 sf barndominium plan with 3 bedroom.
Plan 248SVD Link: Click here to buy this house plan (Plan Modifications Available)
