Barndominiums have emerged as a modern and highly sought-after solution for those seeking practical yet stylish living spaces. Combining the durability of a barn with the comfort and flexibility of a home, barndominiums offer a unique blend of functionality and aesthetic appeal. With customizable layouts, these homes can cater to a variety of lifestyles, from single individuals looking for efficient spaces to larger families in need of expanded living areas. The 2350 sf barndominium plan with 1 bedroom stands as a prime example of how barndominiums meet these needs. Designed to maximize space while ensuring comfort, this layout is perfect for singles or couples who want a cozy yet spacious home.
Why Choose the 1 Bed 2 Bath Barndominium Plan
Spacious Layout for Singles
One of the standout features of the 1 bed 2 bath barndominium plan is its open-concept design. This layout ensures that every square foot is used efficiently, creating an expansive feel within a compact home. The 1500 sq. ft. of living space is thoughtfully designed to provide both functionality and comfort, making it ideal for singles who need ample space for relaxation and daily activities.
Comfort and Functionality
Comfort is key, and this barndominium plan excels in delivering functional living spaces. The living room is designed to serve as the central hub of the home, blending comfort with practicality. The kitchen features modern appliances and ample counter space, while bathrooms are designed to cater to everyday convenience with well-organized layouts.
Energy Efficiency
Energy efficiency is at the forefront of this design. With cost-saving features like energy-efficient windows, LED lighting, and insulated walls, homeowners can enjoy lower utility bills without compromising on comfort. The use of sustainable materials ensures that this barndominium remains eco-friendly in the long run.
Customization Opportunities
One of the greatest advantages of barndominiums is the customization potential. This 1 bed 2 bath plan can be personalized to reflect individual tastes and lifestyle needs. Whether it”s changing the layout, selecting finishes, or adding custom features, homeowners can make this plan truly their own.
1 Bedroom Barndominium with Garage
For added convenience, the 1 car garage integrates secure vehicle storage with extra space for hobbies or storage. The garage/shop combination provides a multi-functional area, perfect for DIY projects or tool organization, making it an ideal space for homeowners with active lifestyles.
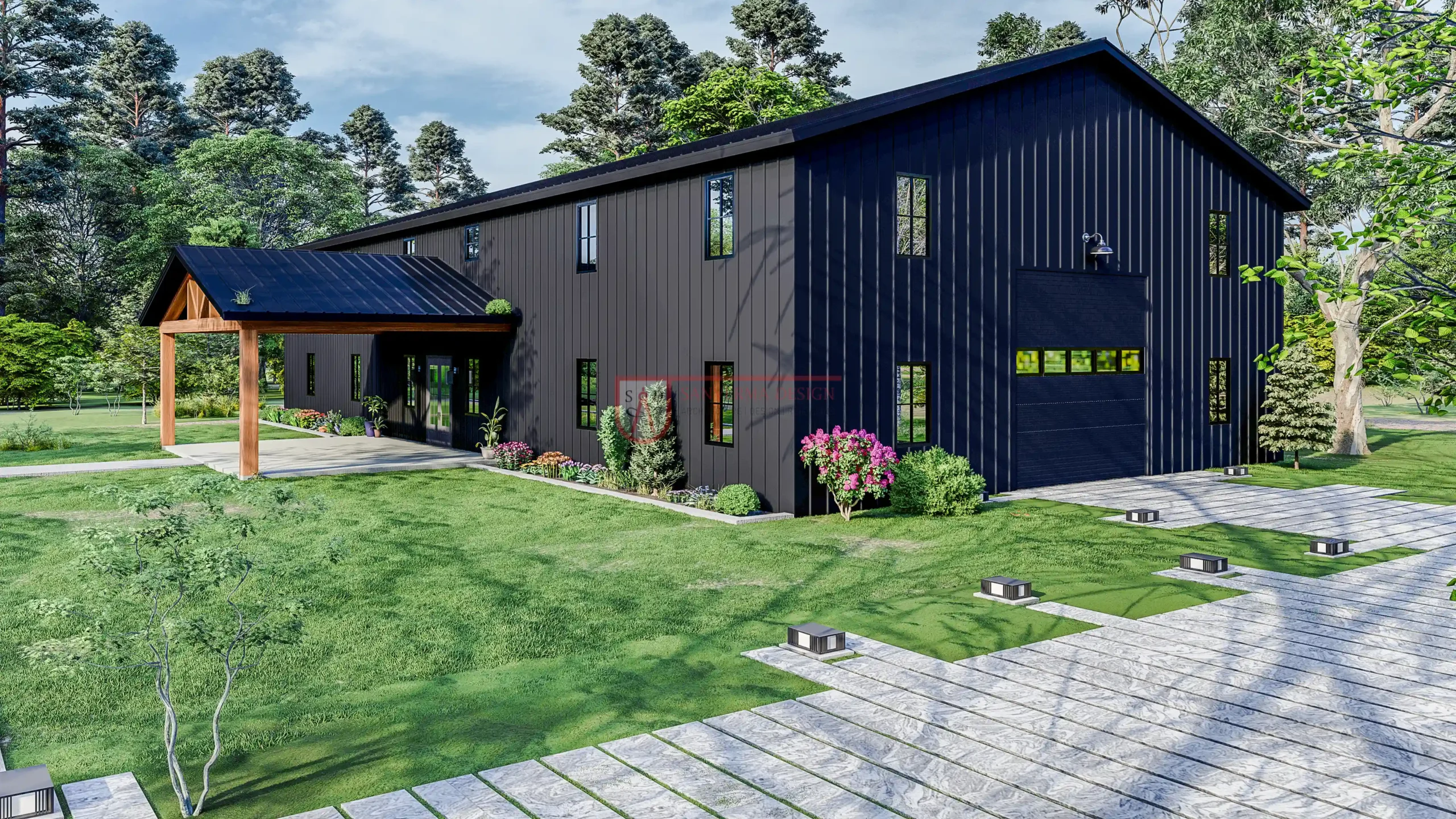 Click here to buy this house plan
Click here to buy this house plan
Exploring the 1 Bedroom 50×100 Barndominium Floor Plan
Floor Plan Overview
The 50×100 barndominium floor plan offers a spacious yet practical layout that maximizes square footage. With 1500 sq. ft. of living space on the first floor and 856 sq. ft. of additional space in the loft, this design caters to both comfort and functionality.
Covered Porch
A welcoming feature of this plan is the covered porch. This outdoor living space is perfect for relaxing after a long day or entertaining guests. Whether it’s morning coffee or evening gatherings, the porch provides seamless connection between indoor and outdoor living.
Living Room
The living room serves as the heart of the home, offering spaciousness and comfort. With ample natural light and neutral finishes, it creates a calm and inviting atmosphere for day-to-day living.
Kitchen with Pantry
The kitchen is designed with efficiency in mind, featuring modern appliances and ample storage. The pantry is an added benefit for keeping dry goods organized and easily accessible.
Mechanical Room
A mechanical room is thoughtfully incorporated, providing additional storage and utility space. This design element ensures that mechanical systems remain out of sight while optimizing convenience.
Garage/Shop
The garage/shop combination is perfect for vehicle storage or DIY projects. With ample space for tools and equipment, this area becomes a dedicated space for hobbies and practical needs.
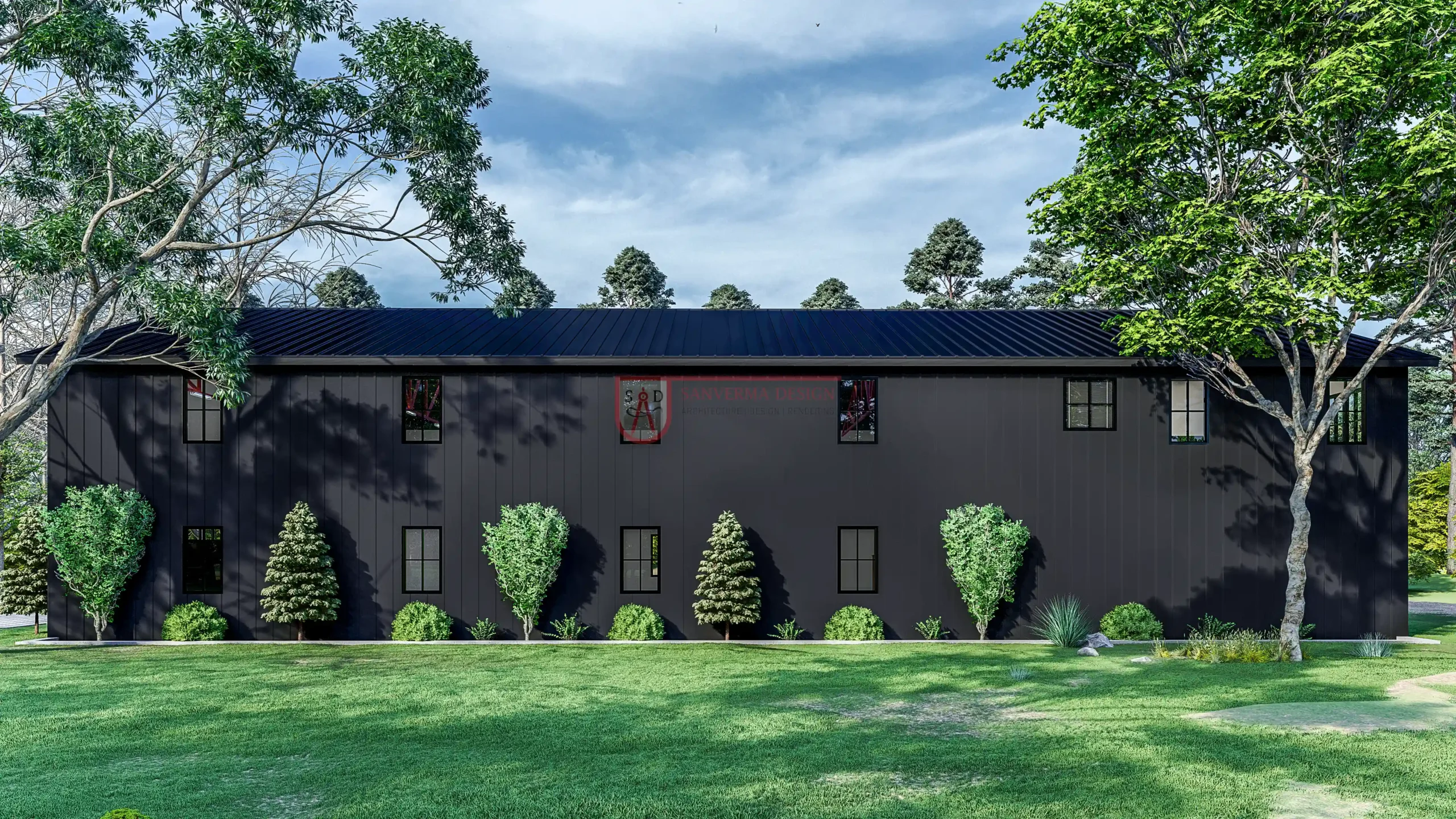 Click here to buy this house plan
Click here to buy this house plan
Advantages of the 1 Bedroom Barndominium with Garage
Convenient Living with Garage
The 1 car garage in this barndominium plan provides secure parking and extra storage space, making it a convenient feature for homeowners. This attached garage offers direct access to the living area, ensuring ease of use during daily routines and weather protection for vehicles.
Durable Construction Materials
The long-lasting building materials used in this barndominium ensure durability and low maintenance. From weather-resistant finishes to quality roofing and foundation, the materials used guarantee that the structure will stand the test of time without requiring frequent repairs.
Cost-Saving Energy Systems
With eco-friendly energy systems, this barndominium plan offers cost-saving solutions. Features like insulated walls, energy-efficient windows, and solar-ready options contribute to reduced utility bills, making it an affordable and sustainable choice for homeowners.
Versatile Spaces
The garage/shop combination provides versatility that fits multiple needs—whether it’s vehicle storage, DIY projects, or additional storage. This flexible space can be easily customized to suit **various household or lifestyle needs.
Integrated Loft
The loft area in this barndominium adds versatility to the living space. It can serve multiple purposes, such as extra sleeping quarters, a home office, or additional storage, making this layout ideal for small households or individuals who need **extra flexibility.
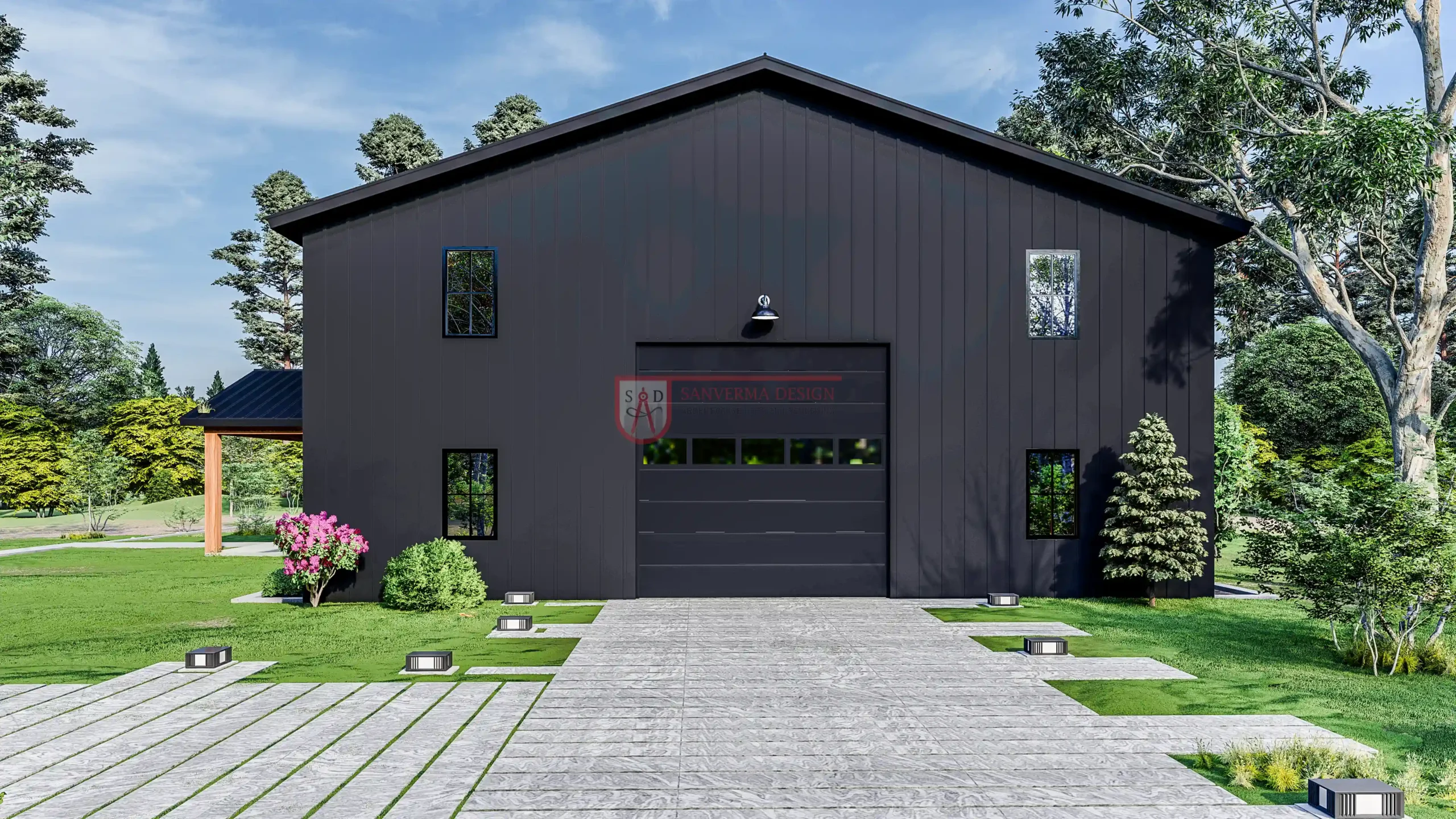 Click here to buy this house plan
Click here to buy this house plan
Benefits of the 1 Bedroom Barndominium with Loft
Practical Design
This barndominium plan features efficient space utilization with an open-concept layout that maximizes every inch. The 1500 sq. ft. of living space is thoughtfully designed to offer comfort and functionality without compromising on style.
Loft for Additional Space
The loft area provides valuable additional space that can serve multiple purposes. It can be transformed into an extra bedroom, home office, or storage area, giving homeowners the flexibility to adapt their living space as their needs evolve.
Laundry and Mudroom
A dedicated laundry and mudroom ensure convenient organization and storage for everyday essentials. This practical feature keeps laundry and dirty footwear out of the main living areas, promoting neatness and efficiency.
Durable Materials
High-quality craftsmanship and weather-resistant finishes guarantee that this barndominium will withstand the elements for years to come. The durability of the materials ensures long-term performance with minimal maintenance.
Comfort for Singles or Couples
Designed perfectly for singles or couples, this barndominium layout balances comfort and functionality. Its compact yet spacious design offers cozy living without feeling cramped—ideal for those seeking efficiency and style.
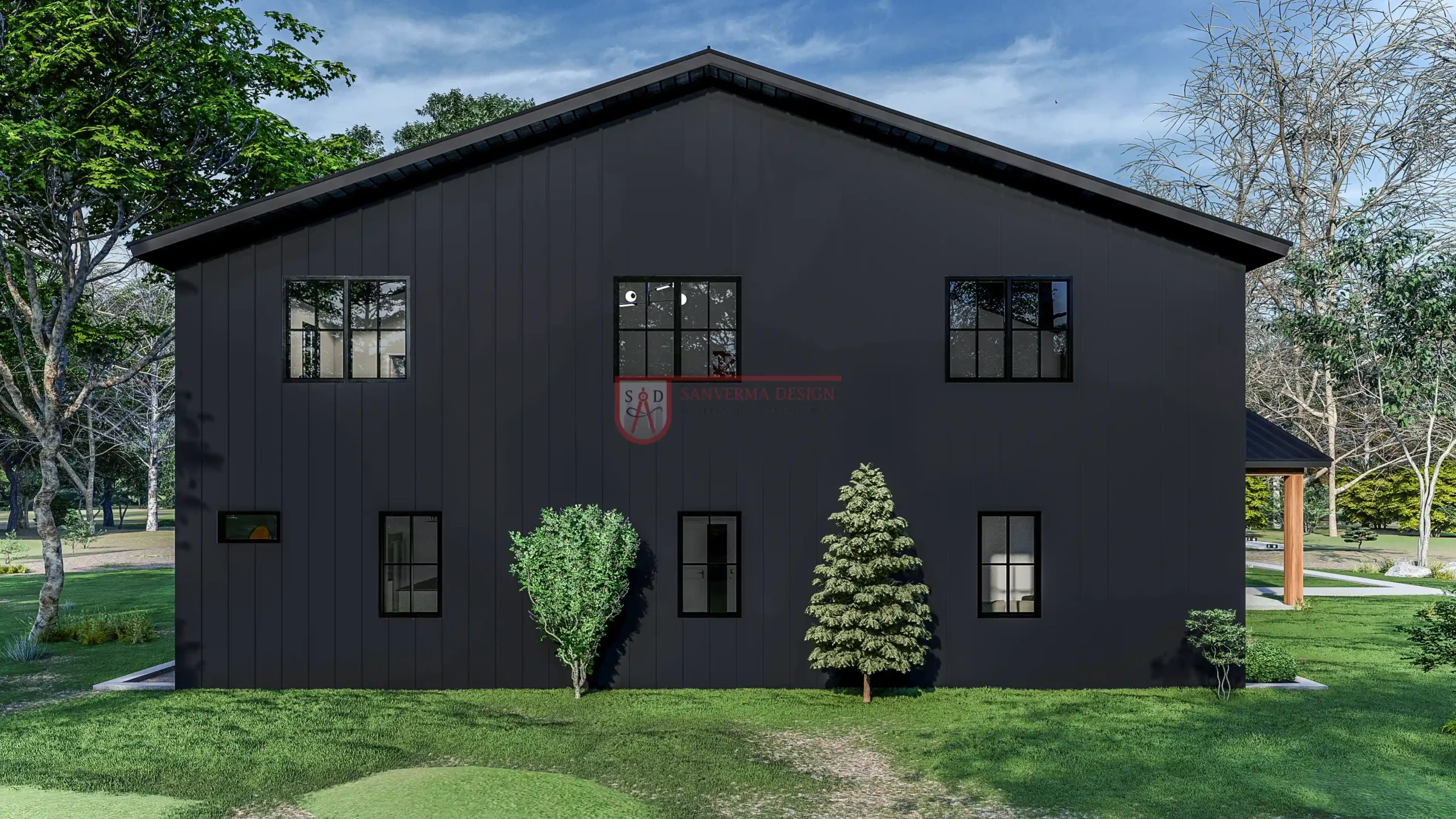 Click here to buy this house plan
Click here to buy this house plan
Exploring the 1 Bedroom Barndominium with Shop
Versatility of the Shop Area
The shop area in this barndominium plan offers versatile functionality. Whether used for vehicle storage, DIY projects, or hobby work, the dedicated space can easily adapt to different needs over time.
Outdoor Living
The covered porch extends outdoor living space, creating an inviting area for relaxation or entertaining. This outdoor feature expands the living area and allows enjoyment of natural surroundings year-round.
Functional Garage with Storage
The garage/shop in this barndominium provides ample space for vehicles, tools, equipment, and supplies. It doubles as a multi-purpose area that can be customized to fit the homeowner’s specific requirements.
Sustainable Energy Solutions
Eco-friendly features, such as solar panels, insulation, and efficient HVAC systems, ensure cost-effective living. These sustainable solutions not only lower utility bills but also reduce the environmental footprint.
Practical Meets Style
This barndominium design skillfully blends functionality with aesthetic appeal. From durable construction materials to thoughtful layout, it creates a beautiful yet practical living space that suits singles or small households perfectly.
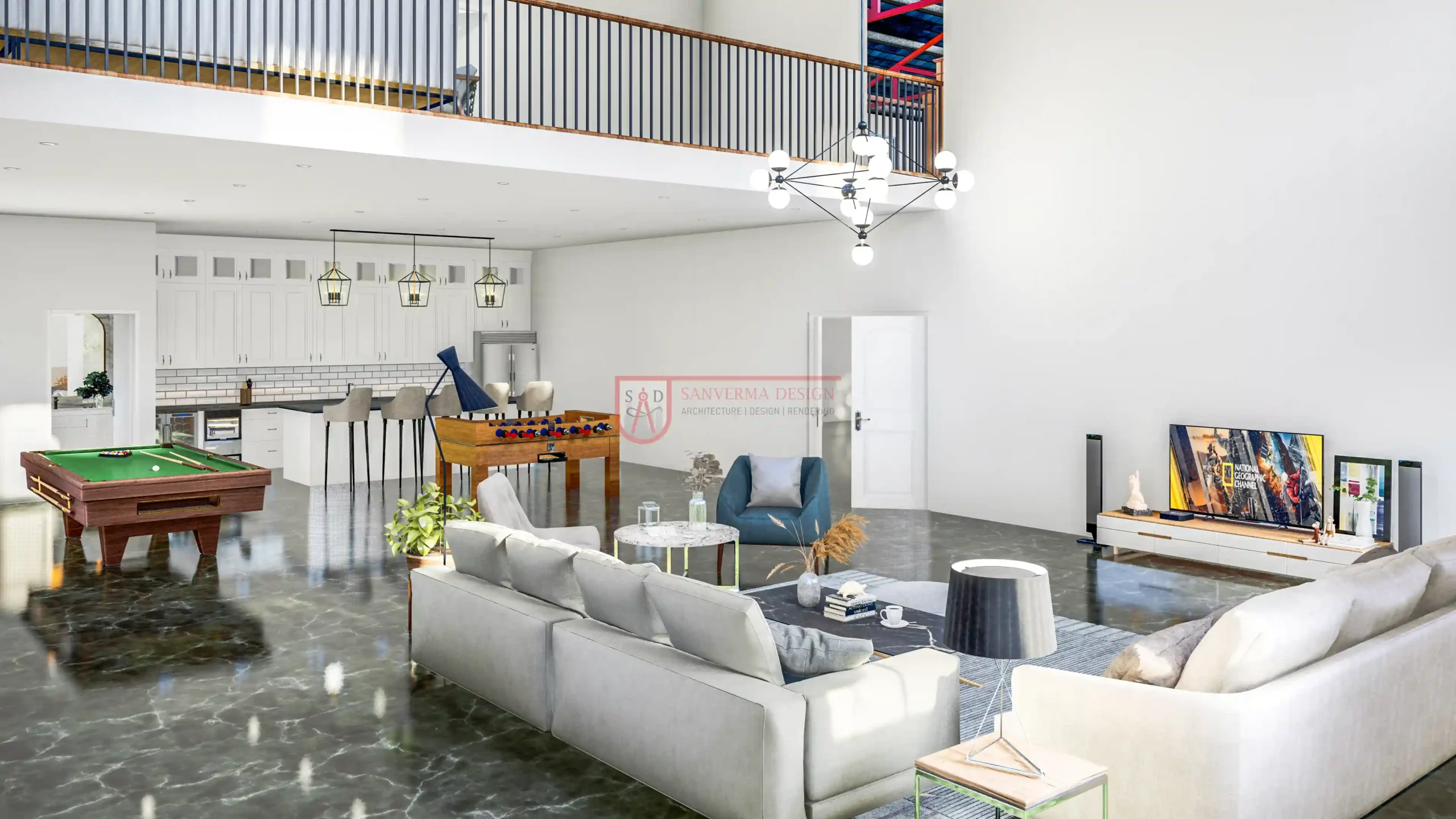 Click here to buy this house plan
Click here to buy this house plan
Why the 1 Bedroom 2 Story Barndominium Floor Plan is Ideal
The 1 Bedroom 2 Story Barndominium Floor Plan offers a practical and versatile living solution that caters to the needs of single individuals or couples. Combining two-level living with modern design features, this layout is perfect for those looking for efficiency, comfort, and long-term value.
Two-Level Living
One of the most notable advantages of this barndominium floor plan is the two-level layout. With separate spaces for living and sleeping, this design allows residents to create distinct areas for work and relaxation. The first floor typically serves as the main living area, while the second floor offers privacy and dedicated sleeping spaces. This separation ensures that privacy is maintained, making it ideal for couples or individuals who prefer quiet zones.
Open-Concept Design
The open-concept design enhances light and flow throughout the home. This layout maximizes natural light and promotes a sense of openness, making even smaller spaces feel larger. The open spaces between the living room, kitchen, and dining area foster interaction and create a welcoming atmosphere. Whether you’re entertaining guests or spending quality time, this design suits modern lifestyles perfectly.
Ample Closet Space
Another key feature of the 1 Bedroom 2 Story Barndominium Floor Plan is its abundance of closet space. The large bedrooms offer ample storage solutions, which is perfect for single individuals or couples looking to stay organized. From walk-in closets to dedicated storage spaces, every item has its place.
Energy-Efficient Systems
Energy efficiency is a core component of this barndominium floor plan. Designed with cost-saving technologies, the layout incorporates sustainable features like insulated walls, energy-efficient windows, and smart systems to optimize energy use. These features significantly reduce utility bills, making the home eco-friendly and cost-effective.
Durability and Low Maintenance
Built with weather-resistant materials, this barndominium is durable and requires minimal maintenance. The high-quality construction ensures long-term performance, meaning homeowners won’t have to worry about constant repairs. Low-maintenance materials** like metal siding and concrete floors add to the appeal, making this design suitable for busy lifestyles.
 Click here to buy this house plan
Click here to buy this house plan
Why the 1 Bedroom 2 Story Barndominium Floor Plan Stands Out
The 2350 sf barndominium plan with 1 bedroom is an excellent choice for anyone looking to combine spacious living with efficient design. This 1 bed 2 bath barndominium plan features a two-level layout, making it ideal for individuals or couples seeking both privacy and comfort. The 1 bedroom 50×100 barndominium floor plan offers ample living space, perfect for creating separate areas for sleeping and working. Additionally, the 1 bedroom barndominium with garage provides secure storage for vehicles, along with extra space for hobbies or DIY projects. For those looking for even more flexibility, the 1 bedroom barndominium with loft adds additional room that can be used as an office, a bedroom, or storage.
This 1 bedroom 2 bathroom barndominium floor plan not only maximizes functional space but also ensures convenience with well-organized areas like the garage and shop, which serve multiple purposes. The 1 bedroom barndominium with shop provides a dedicated workspace, ideal for home projects or crafting. The 1 bedroom 2 story barndominium floor plan offers an elevated layout, allowing for greater design possibilities, separation between living and private areas, and flexibility to adapt to different lifestyle needs. This barndominium floor plan blends practicality with modern aesthetics, making it the perfect choice for those looking to build a versatile and efficient home.
Spacious Living with the 2350 sf Barndominium Plan with 1 Bedroom
The 2350 sf barndominium plan with 1 bedroom offers an expansive layout that is both functional and comfortable. Designed to cater to singles or couples, this 1 bedroom barndominium with garage ensures ample room for living while maintaining a cozy feel. The 1 bedroom 50×100 barndominium floor plan allows for efficient space usage, providing the perfect balance between open areas and private retreats. Additionally, the 1 bedroom barndominium with loft creates a multi-functional space, ideal for storage or flexible living arrangements. Whether you’re entertaining guests or enjoying quiet evenings, this barndominium plan delivers everything you need to feel at home.
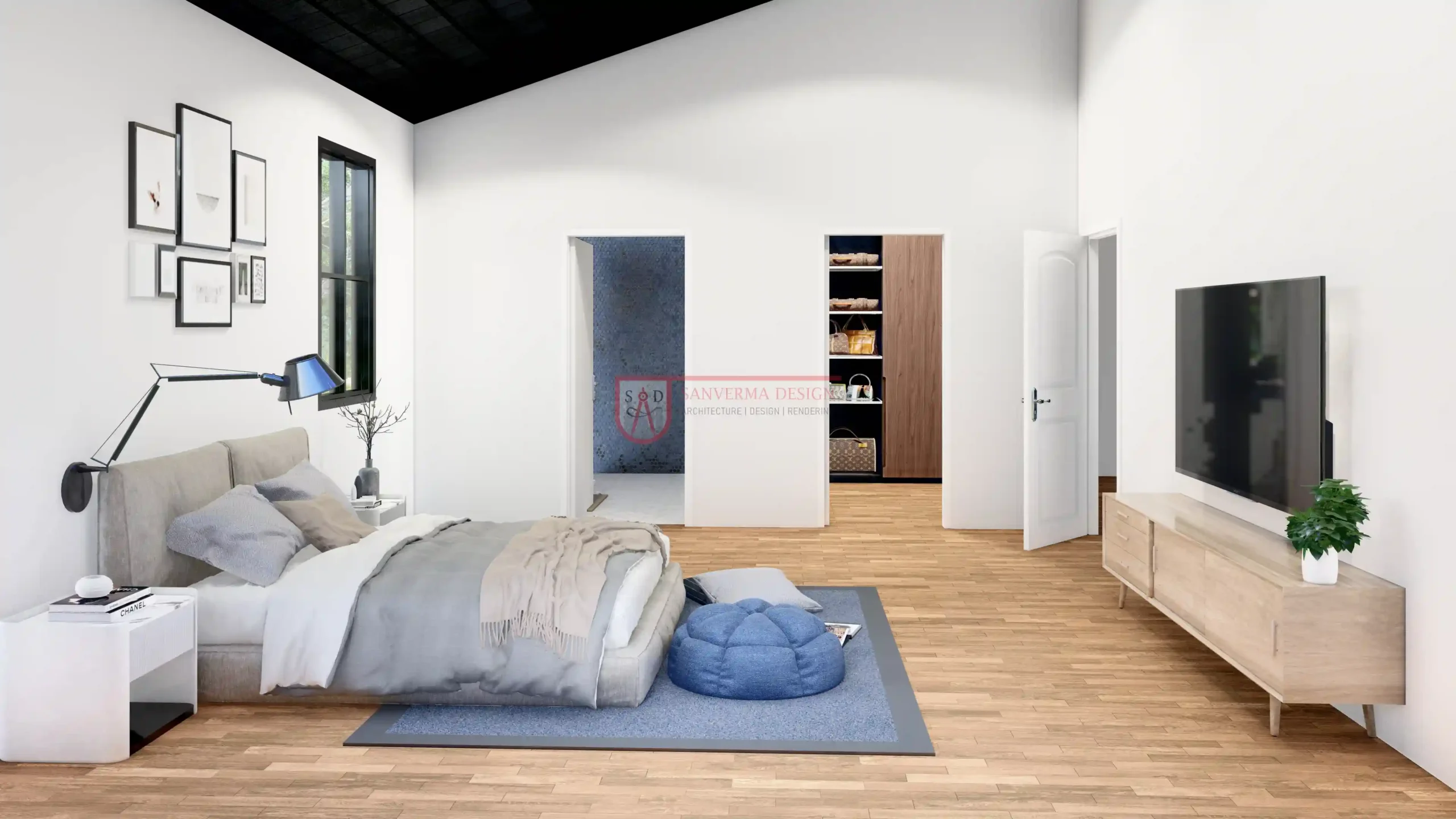 Click here to buy this house plan
Click here to buy this house plan
Comfort Meets Functionality in the 1 Bed 2 Bath Barndominium Plan
The 1 bed 2 bath barndominium plan combines comfort with everyday practicality, making it a top choice for small households. Featuring spacious bedrooms and two bathrooms, this floor plan offers convenience without compromising on space. The 1 bedroom barndominium with garage provides secure parking and extra storage for vehicles or outdoor equipment. For DIY enthusiasts, the 1 bedroom barndominium with shop offers a dedicated area to pursue hobbies and projects. The 1 bedroom 2 story barndominium floor plan makes best use of vertical space, ensuring a practical yet stylish living experience.
Maximizing Space with the 1 Bedroom 50×100 Barndominium Floor Plan
The 1 bedroom 50×100 barndominium floor plan is designed to maximize space utilization, making it ideal for single individuals or couples who want comfort without feeling overwhelmed. With a covered porch, open-concept living, and efficient storage areas, this barndominium plan ensures everything is within easy reach. The 1 bedroom barndominium with loft provides flexibility in how the space can be used, offering extra square footage that can be tailored to individual preferences. Additionally, the 1 bedroom 2 bathroom barndominium floor plan incorporates practical and sustainable features that minimize maintenance.
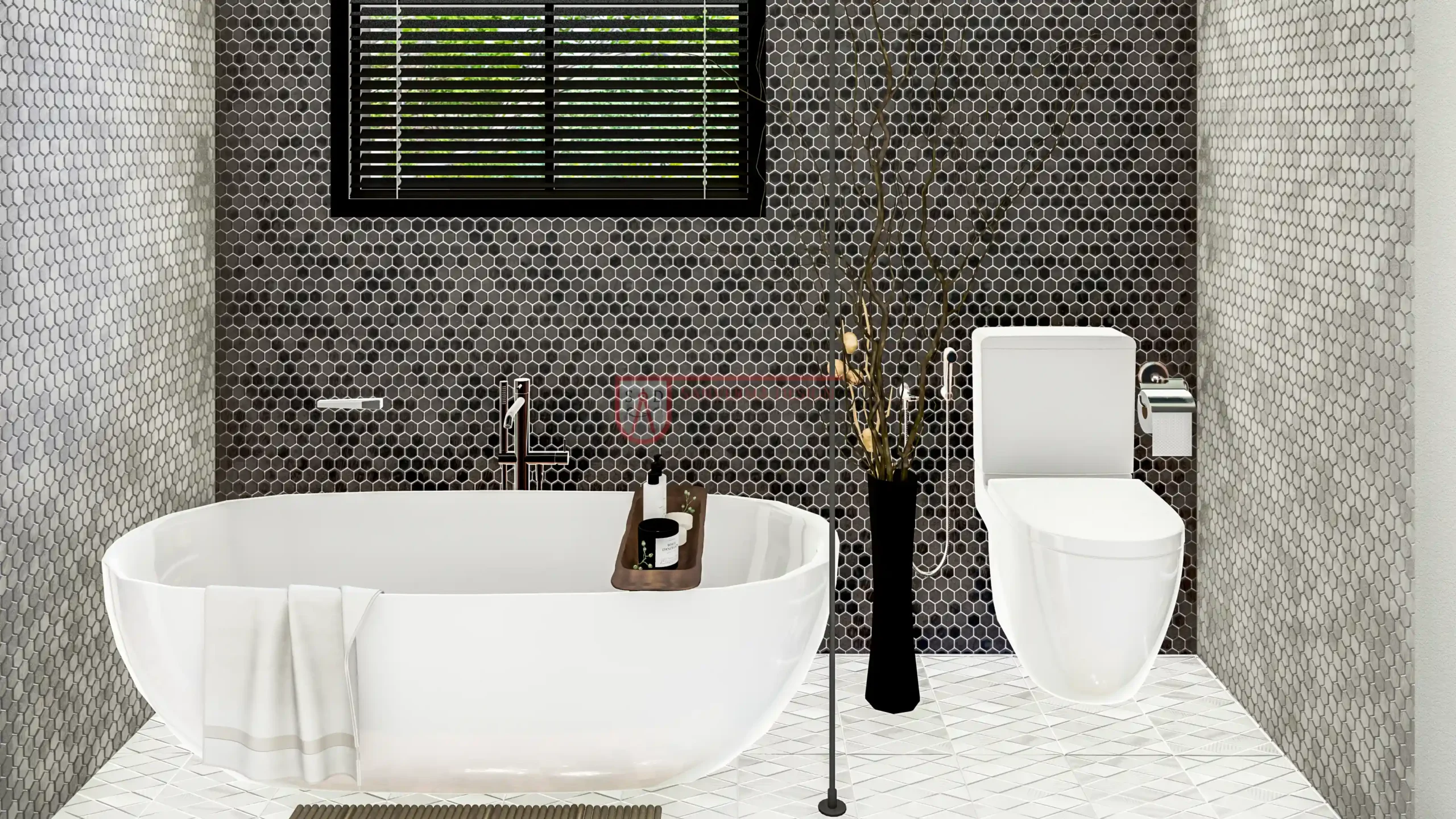 Click here to buy this house plan
Click here to buy this house plan
Durable and Efficient Living with the 1 Bedroom Barndominium with Garage
The 1 bedroom barndominium with garage is built using high-quality materials, ensuring durability and low maintenance. The 1 bedroom 2 story barndominium floor plan incorporates energy-efficient systems that reduce utility bills without sacrificing comfort. With weather-resistant exteriors and long-lasting finishes, this barndominium plan is ideal for those looking for a sturdy and eco-friendly living solution. The 1 bedroom barndominium with shop provides versatile space for storage or work-related activities, making it a practical addition for small families or single homeowners.
Versatility and Style in the 1 Bedroom 2 Bathroom Barndominium Floor Plan
The 1 bedroom 2 bathroom barndominium floor plan combines style with versatility, offering two levels that separate living and private areas. The 1 bedroom barndominium with loft can serve as an office, additional sleeping area, or extra storage, making it ideal for multi-functional living. The garage/shop combination provides convenient storage and workspace, perfect for hobbies or small business ventures. Designed with open-concept living spaces, this barndominium plan creates a welcoming and efficient environment for singles or couples looking to build a modern, functional home.
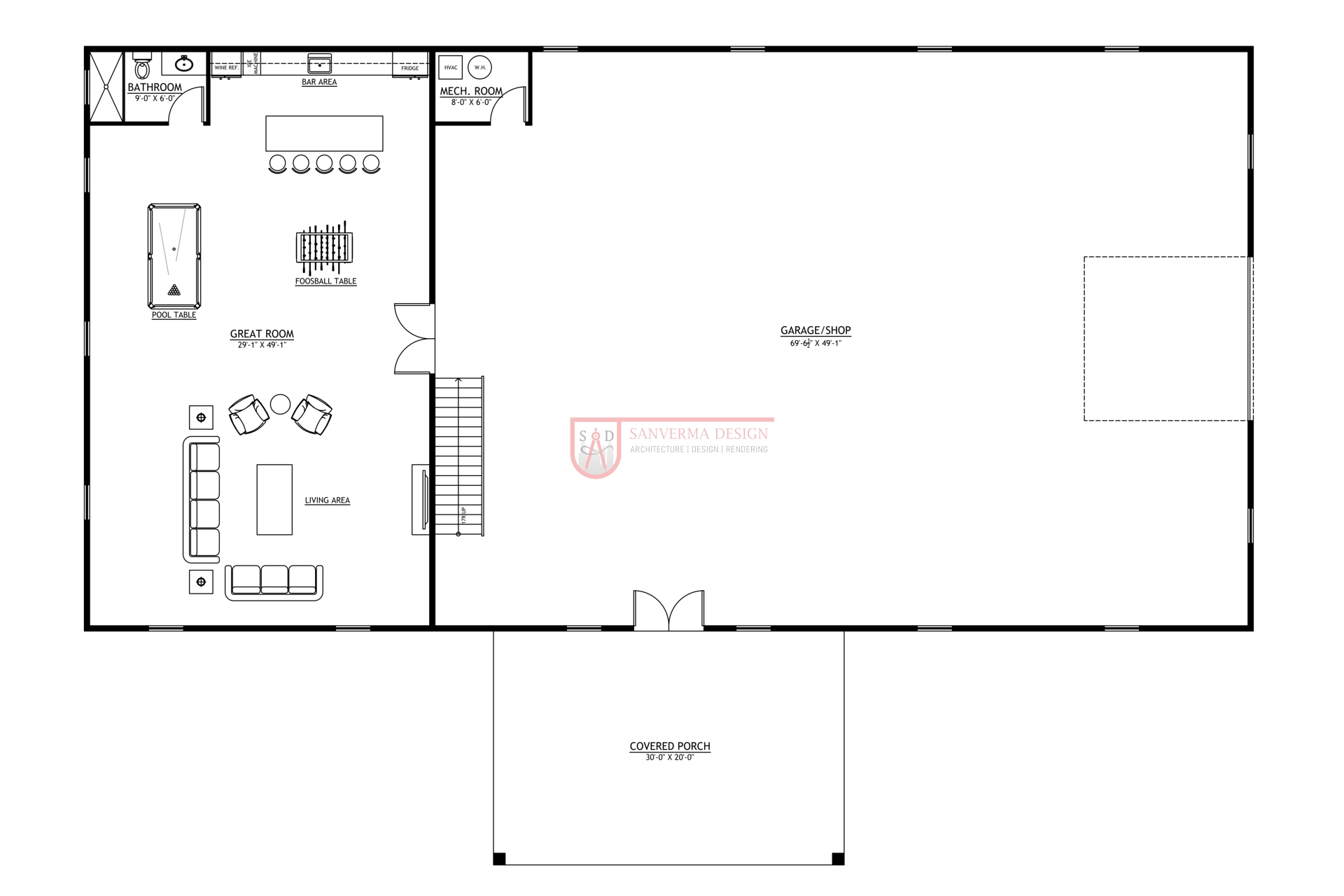 Click here to buy this house plan
Click here to buy this house plan
FAQs
- What is included in the 2350 sf barndominium plan with 1 bedroom?
The 2350 sf barndominium plan features 1 bedroom, 2 bathrooms, living room, kitchen, garage, shop, and loft. - How does the 1 bed 2 bath barndominium plan work well for singles or couples?
The 1 bed 2 bath barndominium provides spacious, comfortable living with separate areas for sleeping and living, making it ideal for singles or couples. - What are the key features of the 1 bedroom 50×100 barndominium floor plan?
This floor plan includes 2 levels, ample living space, open-concept design, large bedrooms, and energy-efficient systems. - Can I customize the 1 bedroom barndominium with garage?
Yes, the layout can be customized to fit your specific needs and preferences. - What makes the 1 bedroom barndominium with loft energy-efficient?
The loft area is designed to optimize space and use energy-saving features, reducing utility costs. - How does the shop in a 1 bedroom barndominium work?
The shop area can serve as multi-functional space for vehicle storage, tools, and DIY projects. - What are the advantages of the loft in the 1 bedroom barndominium?
The loft offers extra space for sleeping, working, or storing personal items. - How spacious are the rooms in the 1 bedroom 2 story barndominium floor plan?
The bedrooms are spacious, featuring ample closet space and comfortable living. - Can the 1 bedroom barndominium accommodate multi-functional living?
Yes, the layout is designed to accommodate multiple functions, including sleeping, working, relaxing, and storage. - Why is the 1 bedroom 2 story barndominium floor plan ideal for individuals or couples?
The two-story layout provides privacy, ample storage, energy efficiency, and low maintenance, making it perfect for individuals or couples.
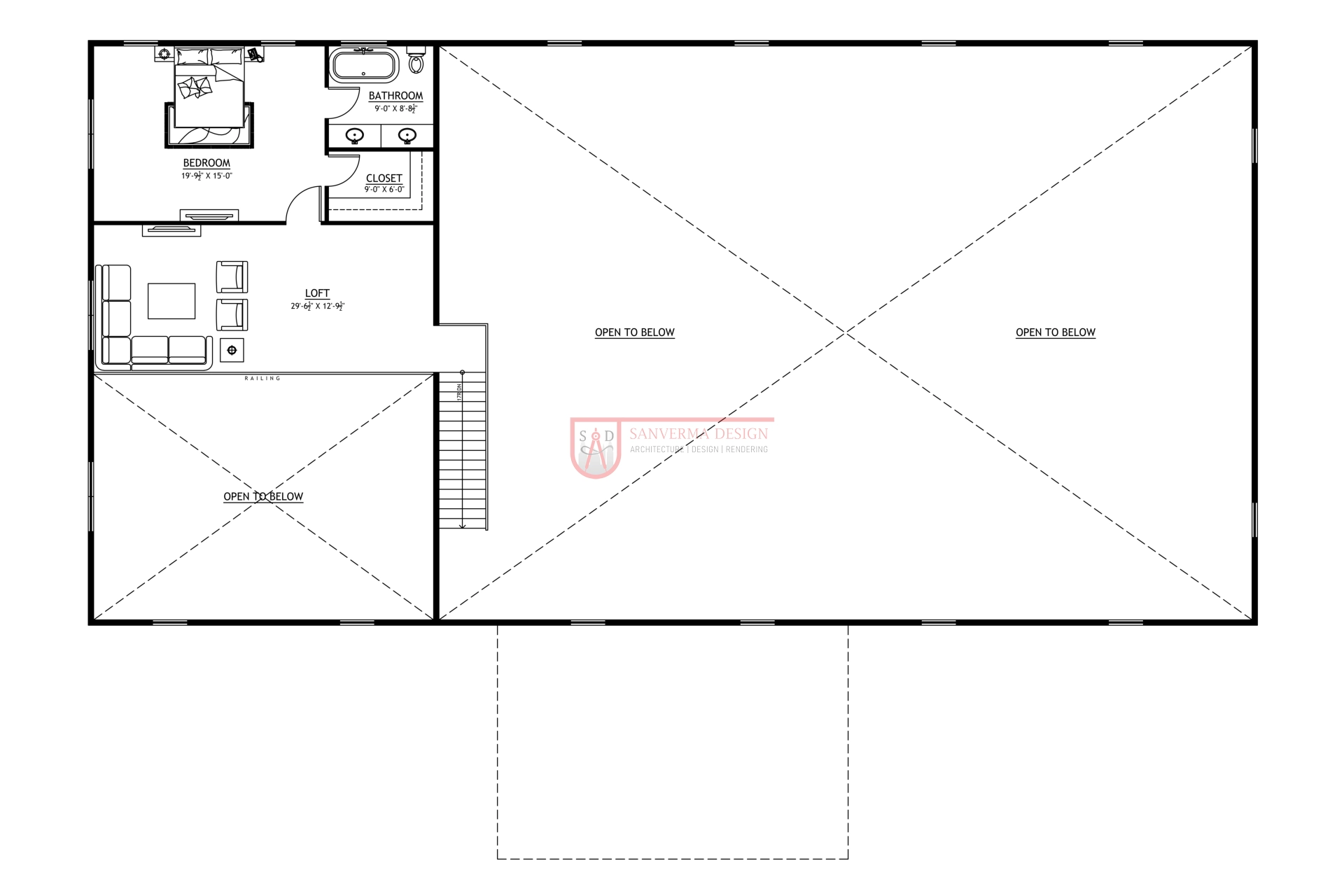 Click here to buy this house plan
Click here to buy this house plan
Conclusion
The 1 Bedroom 2 Story Barndominium Floor Plan is the ideal solution for single individuals or couples seeking efficient, comfortable living. Its two-level layout, open-concept design, ample storage, energy-saving features, and durable materials make it a smart investment. Whether you’re starting out, downsizing, or seeking a low-maintenance home, this barndominium offers the perfect blend of functionality and aesthetics.
Call to Action:
Explore the 1 bedroom 50×100 barndominium floor plan today and begin planning your dream home. This barndominium floor plan presents an excellent investment opportunity that combines efficiency and long-term value.
Plan 286SVD Link: Click here to buy this house plan (Plan Modifications Available)
