Barndominiums have become one of the most sought-after home styles in modern residential design. Combining the charm of rustic barn aesthetics with the comforts of a traditional home, these unique structures provide spacious, functional living spaces. Among the popular options, the 2350 sf barndominium plan with 4 bedroom stands out as an exceptional choice for families seeking both style and practicality.
The rise of barndominiums stems from their versatility, affordability, and customizable nature. Homeowners today are drawn to designs that offer open layouts, energy efficiency, and multi-functional spaces. The 4 bedroom 30×80 barndominium floor plan embodies these qualities, providing ample room for living, entertaining, and personal touches.
In this blog, we”ll explore the details of the 4 bedroom 3.5 bathroom barndominium floor plan, its key features, and how its thoughtful design creates a perfect blend of comfort and functionality. Whether you’re drawn to the rustic charm or the modern convenience of a 4 bedroom barndominium with garage, this plan might just be your ideal home.
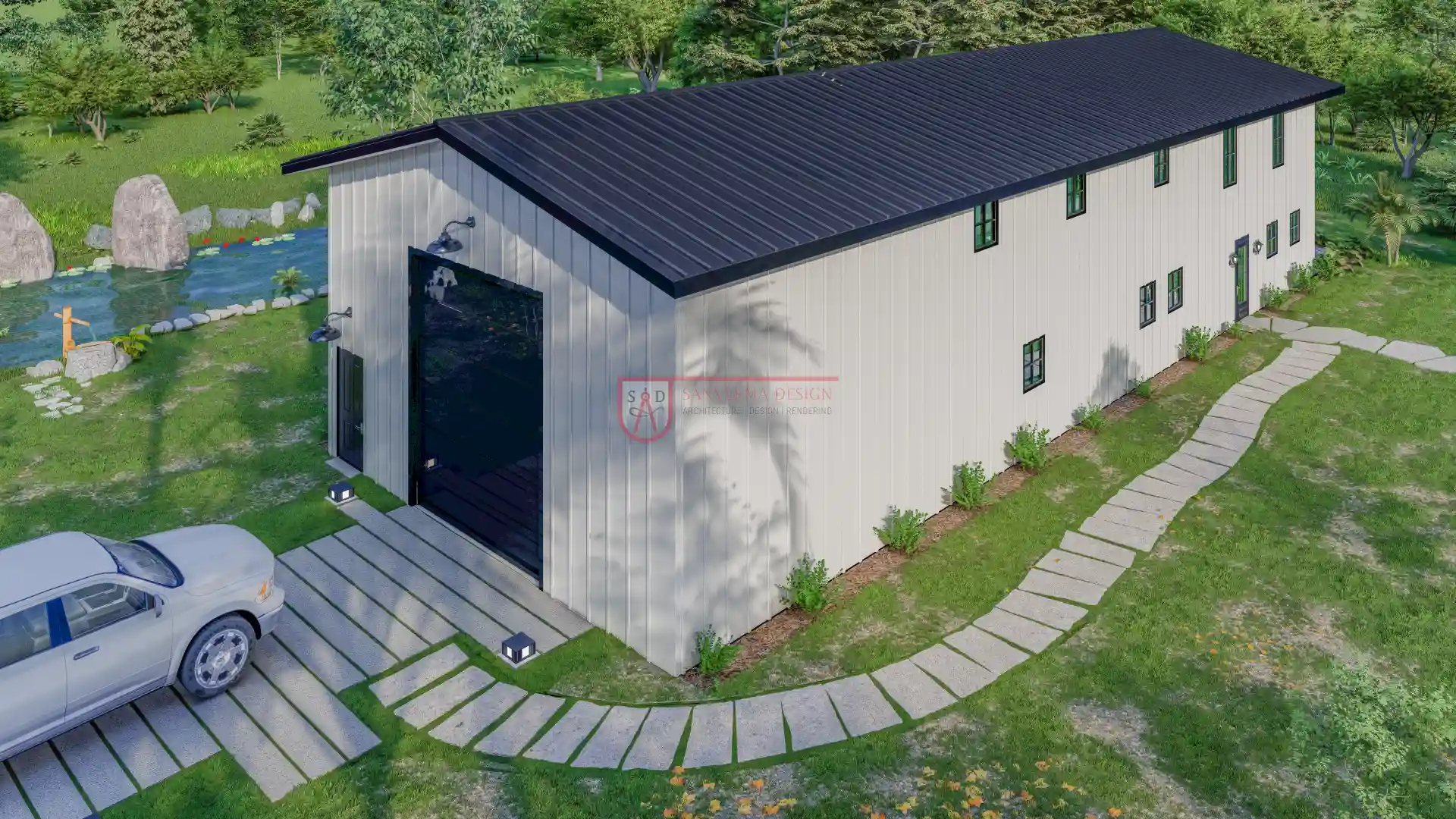 Click here to buy this house plan
Click here to buy this house plan
Understanding the 2350 sf Barndominium Plan with 4 Bedroom
A barndominium isn’t just a home; it’s a lifestyle. Designed with durability and versatility in mind, barndominiums utilize a steel or wooden frame structure to create open, customizable interiors. The 2350 sf barndominium plan with 4 bedroom offers a spacious layout spread over two floors, with living areas designed to suit the needs of a modern family.
The 4 bedroom 3.5 bathroom barndominium floor plan includes a welcoming first floor with common areas for family gatherings, while the second floor provides private spaces for rest and relaxation. This thoughtful separation of spaces ensures a balance between communal and personal living areas.
Customization is a key feature of barndominiums, and the 4 bedroom barndominium with garage showcases this perfectly. Whether you’re adding a workshop, adjusting the room sizes, or expanding the garage space, this plan can be tailored to meet your lifestyle. The 4 bedroom 30×80 barndominium floor plan layout allows for endless possibilities, ensuring your home is as unique as your family.
First Floor Features of the 4 Bed 3.5 Bath Barndominium Plan
Living Room with Fireplace: A Cozy Family Space
At the heart of the first floor is a spacious living room, complete with a fireplace. This area serves as the central hub for family activities, offering warmth and comfort. Its open design connects seamlessly with other areas, making it perfect for hosting gatherings or enjoying quiet evenings by the fire.
Dining Area: Perfect for Family Meals and Gatherings
Adjacent to the living room is a well-proportioned dining area. The design accommodates both casual family dinners and formal gatherings, ensuring functionality without compromising style. The layout of the 4 bedroom 30×80 barndominium floor plan ensures easy access to both the kitchen and the living room, enhancing the flow of the space.
Kitchen with Pantry: Functional and Spacious Design
The kitchen is a standout feature, offering ample counter space, modern appliances, and a walk-in pantry for added convenience. Its strategic placement within the 4 bedroom 2 story barndominium floor plan makes meal preparation effortless. The open design also allows for interaction with guests or family members in the adjacent dining and living areas.
Laundry and Powder Room: Conveniently Located for Accessibility
Functionality is a hallmark of the 4 bed 3.5 bath barndominium plan, and the inclusion of a first-floor laundry room and powder room reflects this. These spaces are thoughtfully positioned to enhance daily living, ensuring that chores and quick cleanups don’t disrupt the flow of the home.
Integration of Garage into the 4 Bedroom 2 Story Barndominium Floor Plan
The first floor also features a convenient garage, seamlessly integrated into the overall design. The 4 bedroom barndominium with garage is perfect for homeowners seeking additional storage or workspace. The garage connects directly to the living areas, providing both practicality and protection from the elements.
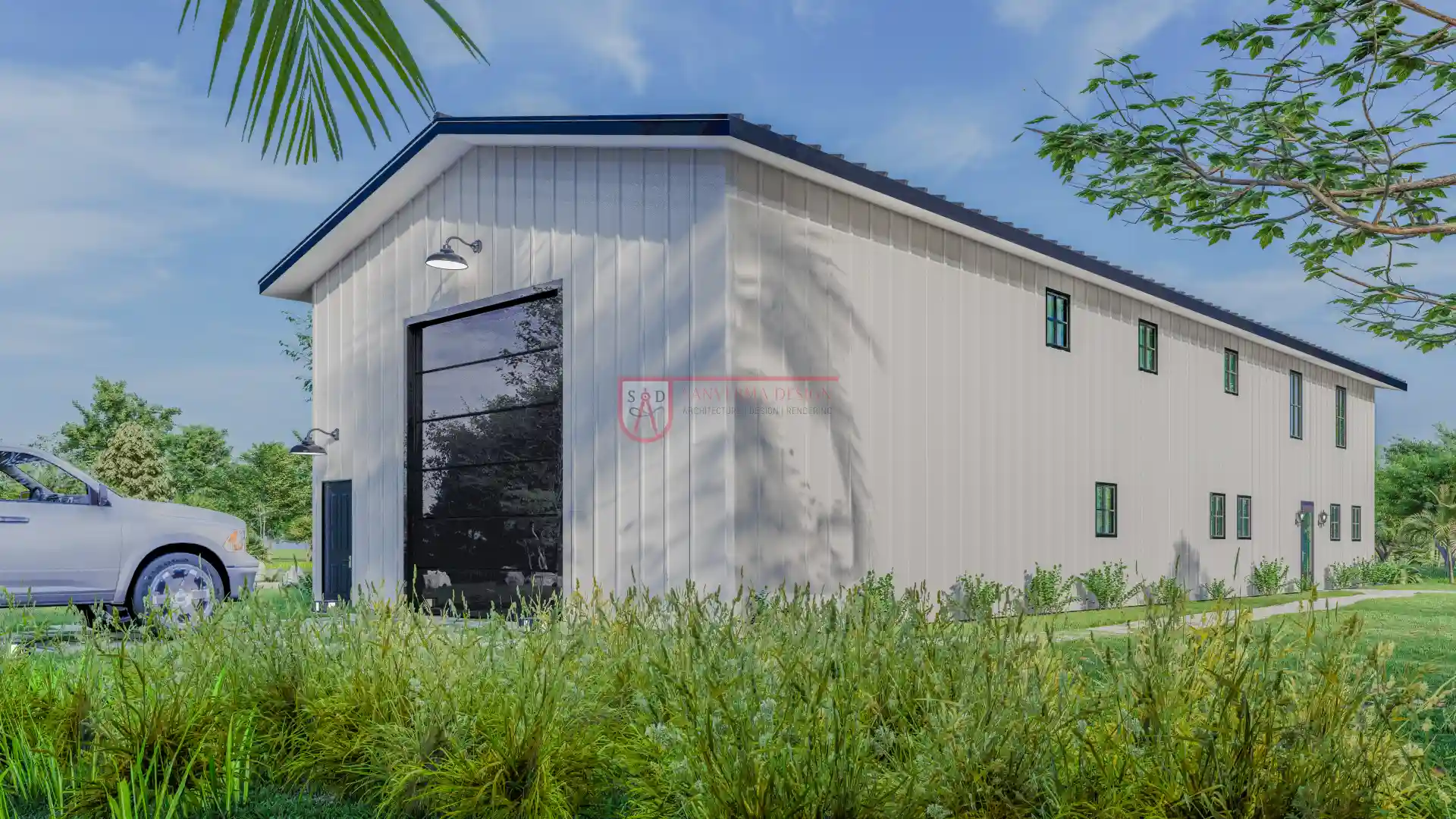 Click here to buy this house plan
Click here to buy this house plan
Second Floor Highlights of the 4 Bedroom 2 Story Barndominium Floor Plan
Overview of the 805 Sq. Ft. Upper Floor
The second floor of the 4 bedroom 2 story barndominium floor plan spans 805 square feet, offering a perfect blend of privacy and comfort. This space is carefully designed to maximize functionality while providing an ideal retreat for family members. Each area is thoughtfully arranged to create a sense of openness while maintaining the coziness expected in a modern home.
Bedrooms Layout and Importance in the 4 Bedroom 30×80 Barndominium Floor Plan
The upper floor houses four bedrooms, each tailored to meet the needs of a growing family or accommodating guests. The primary suite features a spacious design with ample room for a king-sized bed, a walk-in closet, and an en-suite bathroom, ensuring privacy and luxury.
The additional three bedrooms are positioned strategically to allow for personal space while maintaining easy access to shared areas. These rooms are ideal for children, guests, or even as a home office, reflecting the versatility of the 4 bedroom 3.5 bathroom barndominium floor plan.
The Luxury of a Balcony in the Design
One standout feature of the upper floor is the balcony, offering stunning views and an outdoor space to unwind. Whether used for morning coffee or evening relaxation, the balcony adds an element of luxury to the 4 bedroom barndominium with garage. Its integration into the design enhances the overall aesthetic appeal while providing functional outdoor living space.
Importance of Creating a Cohesive Flow in the 4 Bedroom Barndominium with Garage
The second floor seamlessly connects with the first, ensuring a cohesive flow throughout the home. Stairways are positioned to promote easy access without disrupting the layout of the main living areas. This thoughtful design maintains the harmony of the 4 bedroom 30×80 barndominium floor plan, ensuring that every corner of the home is both accessible and functional.
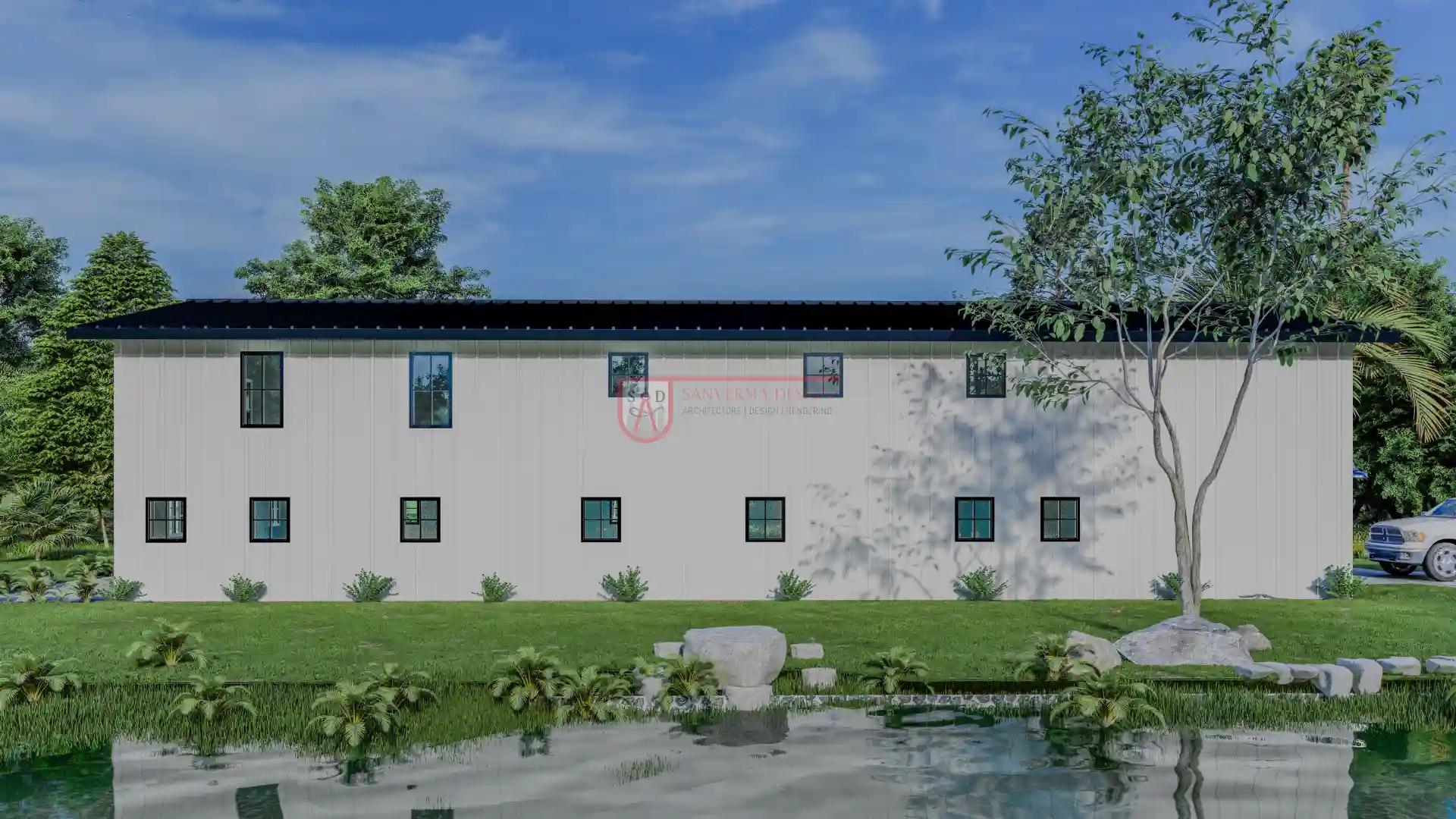 Click here to buy this house plan
Click here to buy this house plan
Why Choose the 4 Bedroom 3.5 Bathroom Barndominium Floor Plan?
Benefits of the 4 Bed 3.5 Bath Barndominium Plan
The 4 bed 3.5 bath barndominium plan offers unmatched versatility and practicality. With 2,350 square feet of living space, it is spacious enough for families while remaining efficient and manageable. The open-concept design encourages interaction and connectivity, making it perfect for modern living.
Energy Efficiency and Modern Living Standards
Barndominiums are known for their energy efficiency, and the 4 bedroom 3.5 bathroom barndominium floor plan is no exception. The use of insulated materials and modern HVAC systems reduces energy consumption while maintaining a comfortable indoor environment. This makes the 4 bed 3.5 bath barndominium plan not just a beautiful home but an eco-friendly one as well.
Adaptability of the Plan 205SVD for Various Lifestyles
One of the greatest strengths of the plan 205SVD is its adaptability. Whether you’re a family of four, an empty nester, or someone who loves to entertain, this design can accommodate your needs. From the spacious living areas to the flexible garage space, the 4 bedroom barndominium with garage is a home that evolves with you.
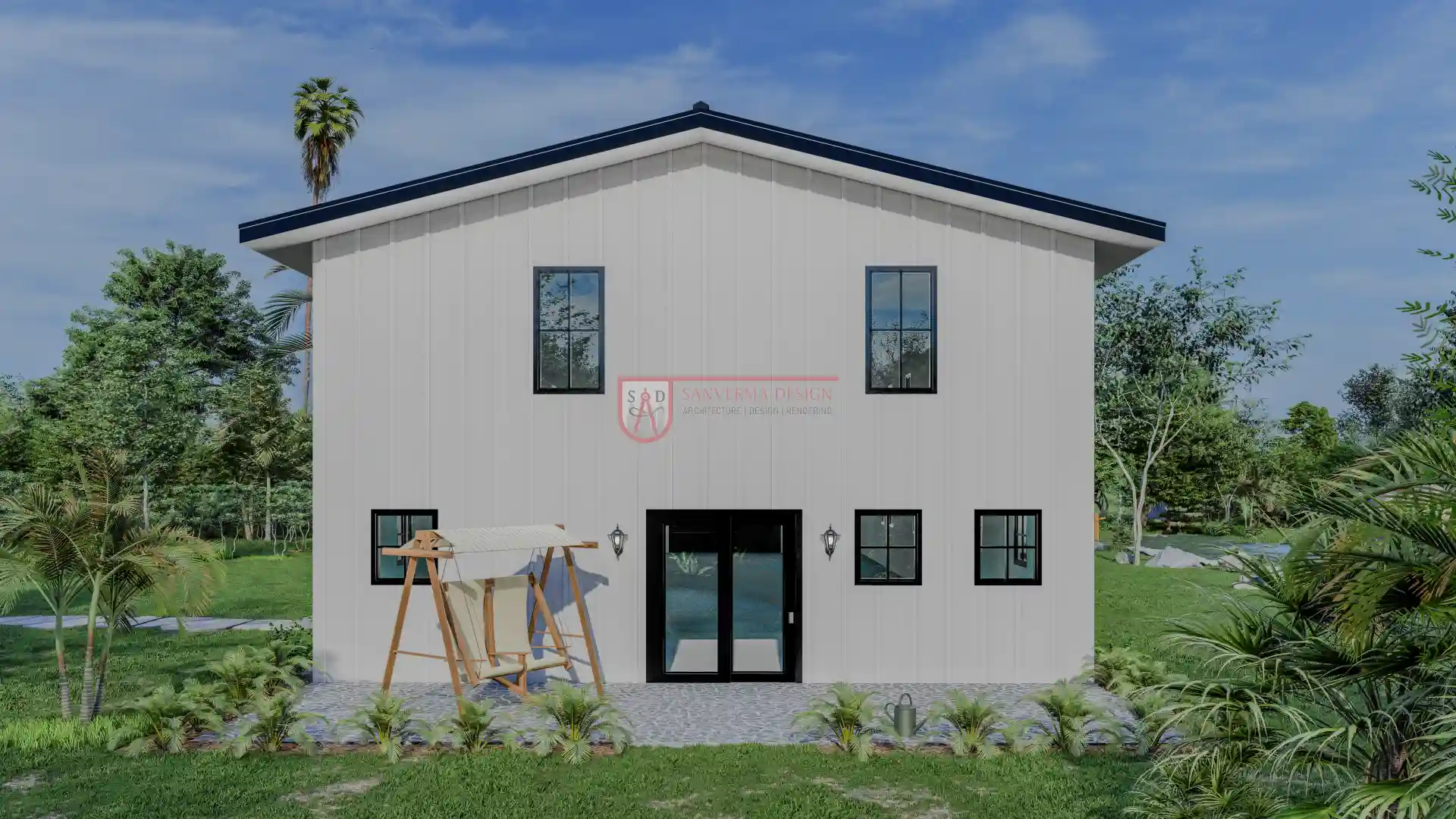 Click here to buy this house plan
Click here to buy this house plan
Customizing Your 4 Bedroom Barndominium with Garage
Tips for Modifying the 2350 sf Barndominium Plan with 4 Bedroom
Customization is one of the defining features of barndominiums. When modifying the 2350 sf barndominium plan with 4 bedroom, start by identifying your priorities. Need more garage space? Expand the garage to accommodate additional vehicles or a workshop. Want a larger kitchen? Adjust the layout to include an island or extra cabinetry.
Adding Personal Touches to the 4 Bedroom 30×80 Barndominium Floor Plan
Personalizing your barndominium can turn it into a home that reflects your style. Choose finishes, colors, and materials that match your aesthetic. From hardwood floors to custom cabinetry, the 4 bedroom 30×80 barndominium floor plan allows for endless creative possibilities.
Maximizing Utility in the 4 Bedroom 2 Story Barndominium Floor Plan
To maximize utility, consider multifunctional spaces. The garage in the 4 bedroom barndominium with garage can double as a workshop or storage area. The additional bedrooms can serve as home offices or playrooms. By optimizing each area of the 4 bedroom 2 story barndominium floor plan, you can ensure that every square foot serves a purpose.
Costs and Construction of the 4 Bed 3.5 Bath Barndominium Plan
Analyzing Cost Breakdown for the 4 Bedroom Barndominium with Garage
The cost of constructing a 4 bedroom barndominium with garage varies depending on several factors, but on average, the price per square foot ranges from $100 to $130. For a 2,350-square-foot barndominium, the total cost typically falls between $235,000 and $305,500. This includes materials, labor, and standard finishes.
The inclusion of features like the garage, balcony, and premium materials can increase the overall cost. Additionally, the 4 bedroom 3.5 bathroom barndominium floor plan offers flexibility, allowing homeowners to prioritize their budget based on their preferences. For example, opting for a simple garage design instead of a workshop can help manage costs effectively.
Factors Affecting the Budget of the 4 Bedroom 3.5 Bathroom Barndominium Floor Plan
Several factors can impact the final budget:
- Material Choices: High-end finishes like hardwood floors, custom cabinetry, and energy-efficient windows will add to the cost.
- Construction Labor: Regional labor costs can vary significantly. Rural areas may offer lower labor rates compared to urban settings.
- Customization: Modifications to the 2350 sf barndominium plan with 4 bedroom can lead to additional expenses, especially for structural changes.
- Permits and Land Prep: Securing permits and preparing the land (e.g., leveling, adding utilities) are essential but often overlooked costs.
Tips for Working with Contractors on a 2350 sf Barndominium Plan with 4 Bedroom
- Set a Clear Budget: Define your budget and communicate it clearly to your contractor to avoid overspending.
- Choose Experienced Contractors: Work with professionals familiar with barndominium construction to ensure quality and efficiency.
- Get Multiple Quotes: Compare bids from different contractors to find the best value for your project.
- Maintain Flexibility: While it’s good to have a vision, being flexible with materials and design can help you save money without compromising quality.
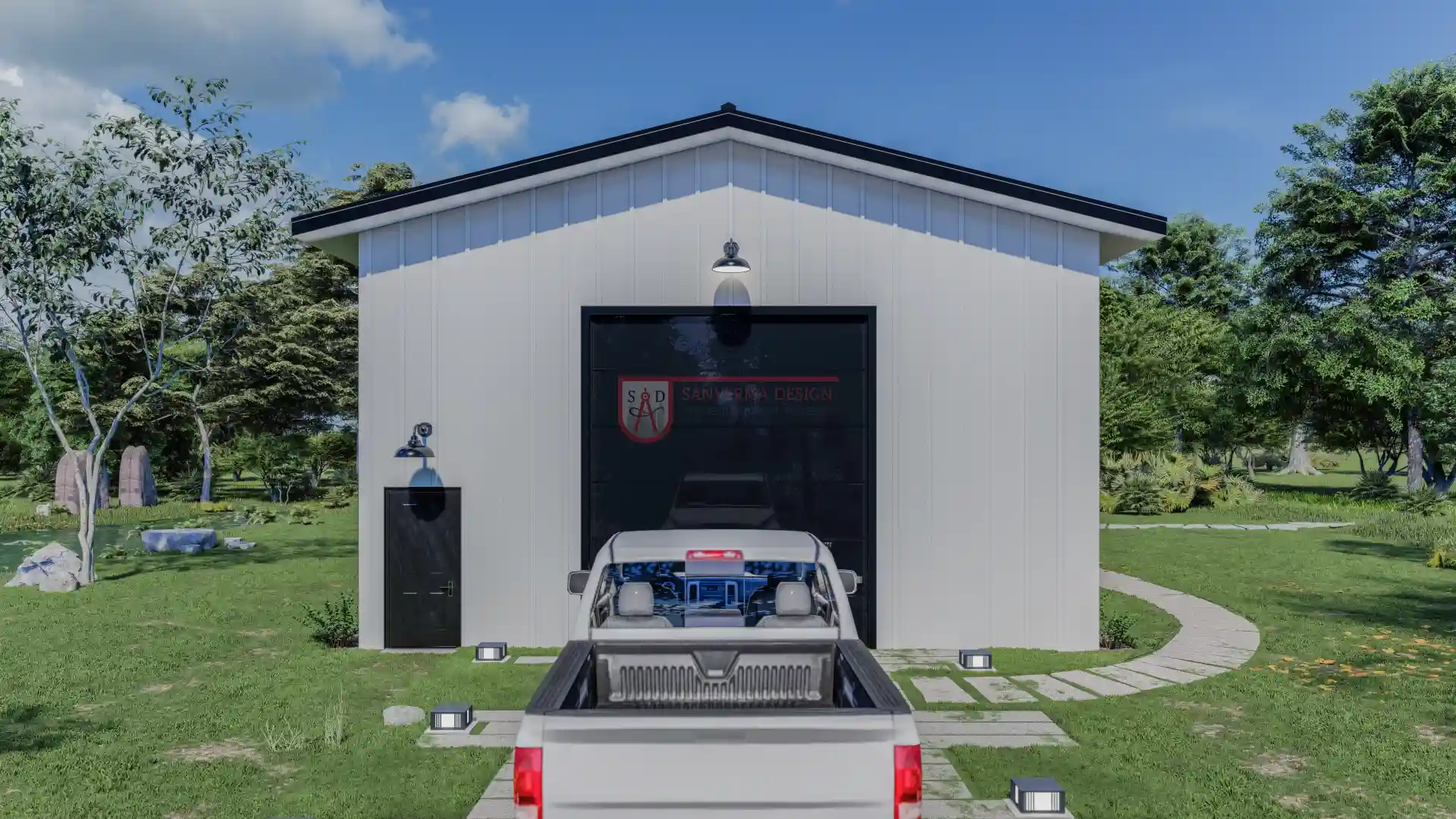 Click here to buy this house plan
Click here to buy this house plan
Why Barndominiums Are the Perfect Modern Living Solution
Barndominiums have redefined what it means to live in a modern home, offering a unique blend of practicality, comfort, and style. With open floor plans, durable materials, and energy-efficient designs, they provide a perfect balance for those seeking a home that meets both functional and aesthetic needs. The 2350 sf barndominium plan with 4 bedroom takes this concept to the next level, delivering spacious interiors, luxurious amenities, and endless customization opportunities. Whether you’re building for a growing family, entertaining guests, or seeking a retreat that adapts to your lifestyle, this plan ensures every aspect of modern living is addressed.
One of the standout features of this design is its flexibility. The 4 bedroom 3.5 bathroom barndominium floor plan caters to diverse lifestyles, offering features like a garage, balcony, and well-thought-out living spaces. Each element, from the living room with fireplace to the kitchen with pantry, reflects a commitment to convenience and elegance. This combination of adaptability and sophistication has made barndominiums a top choice for homeowners who value both quality and customization.
Combining Functionality and Elegance in the 4 Bedroom 30×80 Barndominium Floor Plan
The 4 bedroom 30×80 barndominium floor plan strikes a perfect balance between functionality and elegance, making it an excellent choice for homeowners who desire both practicality and modern aesthetics. The thoughtful design ensures that every square foot of the home is utilized efficiently, with features like a garage, powder room, and a kitchen with pantry strategically incorporated to meet daily needs. Meanwhile, luxurious touches such as a fireplace in the living room and a balcony on the second floor elevate the home’s overall appeal.
This plan isn’t just about creating a house—it’s about crafting a home that aligns with your lifestyle. Whether it’s the private upper-floor bedrooms that cater to rest and relaxation or the spacious dining and living areas designed for connection, the 4 bed 3.5 bath barndominium plan delivers on every front. Its adaptability allows you to personalize the space further, ensuring that your home is not only beautiful but uniquely yours.
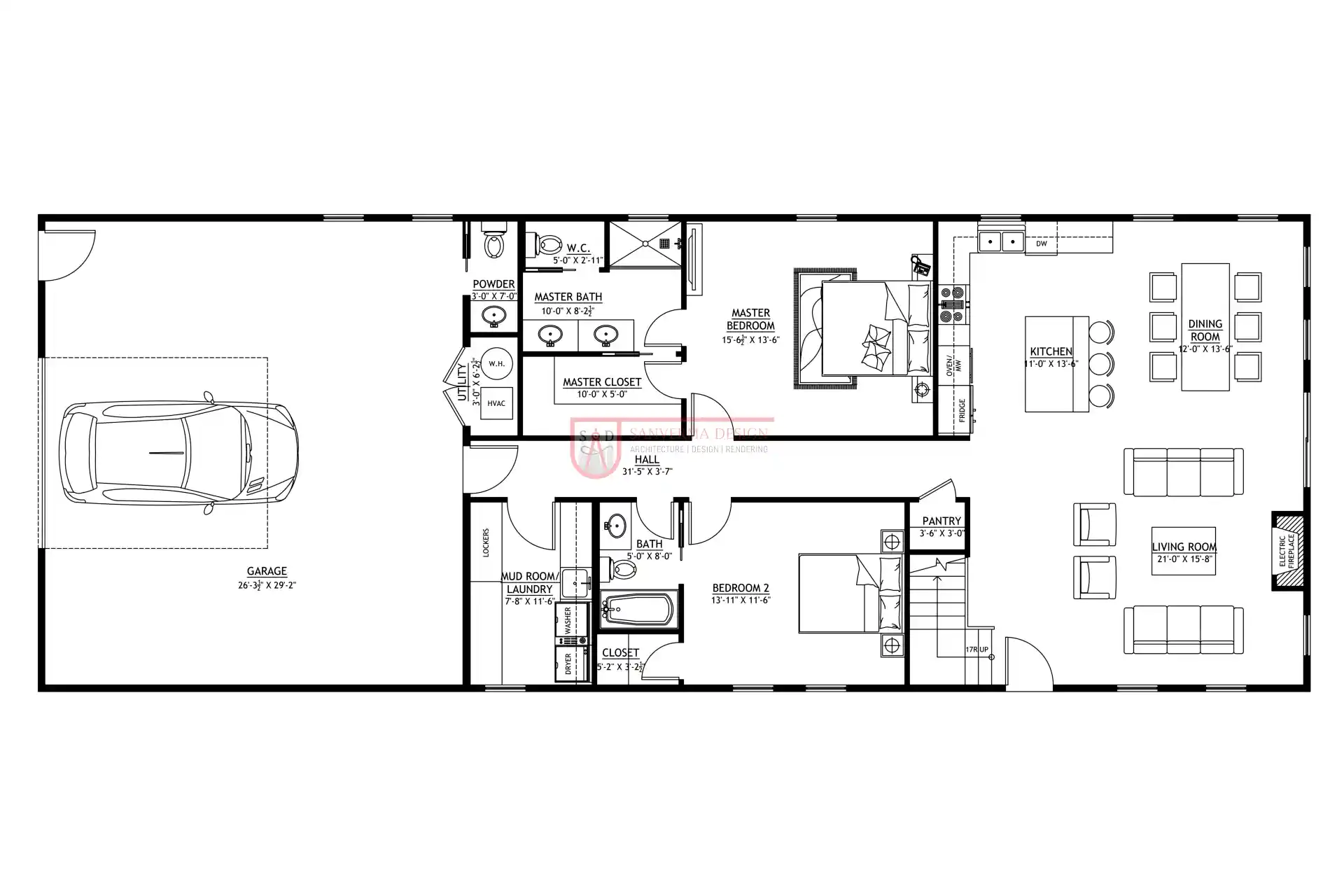 Click here to buy this house plan
Click here to buy this house plan
FAQs: 2350 sf Barndominium Plan with 4 Bedroom
1. What is a barndominium, and how does it differ from a traditional home?
A barndominium is a type of home that combines barn-style aesthetics with the functionality of a modern house. It often features open floor plans, durable materials like metal or wood frames, and customizable interiors.
2. How much does it cost to build a 4 bed 3.5 bath barndominium plan?
The cost varies depending on materials, location, and customization but typically ranges between $235,000 and $305,500 for a 2,350-square-foot barndominium.
3. Can I customize the 2350 sf barndominium plan with 4 bedroom?
Yes, the plan is highly customizable. You can adjust room sizes, add features like extra garage space, or choose materials and finishes to fit your preferences and budget.
4. What is included in the 4 bedroom 3.5 bathroom barndominium floor plan?
This plan includes four bedrooms, 3.5 bathrooms, a living room with a fireplace, a dining area, a kitchen with a pantry, a laundry room, a powder room, and a garage. It also features a balcony and 805 sq. ft. of upper-floor living space.
5. Is a barndominium energy-efficient?
Yes, barndominiums are known for their energy efficiency. They use insulated metal panels or wooden frames that reduce energy consumption while maintaining comfortable indoor temperatures.
6. How long does it take to build a 4 bedroom barndominium with garage?
The construction time typically ranges from 6 to 12 months, depending on factors such as the complexity of the design, weather conditions, and contractor availability.
7. What are the dimensions of the 4 bedroom 30×80 barndominium floor plan?
The plan measures 80 feet wide and 30 feet deep, providing a spacious layout suitable for families and entertaining.
8. Can the 4 bedroom 2 story barndominium floor plan be modified to include additional features?
Yes, you can add features like a larger garage, an extended balcony, or even a workshop. The design is flexible, allowing for a variety of modifications.
9. Are barndominiums suitable for all types of climates?
Yes, barndominiums can be adapted for various climates. Proper insulation, heating, and cooling systems ensure they are comfortable year-round, regardless of location.
10. Why should I choose the plan 205SVD for my barndominium?
The plan 205SVD offers a well-thought-out layout, energy efficiency, and customization options. Its two-story design and modern amenities make it ideal for families, offering a balance of privacy and shared living spaces.
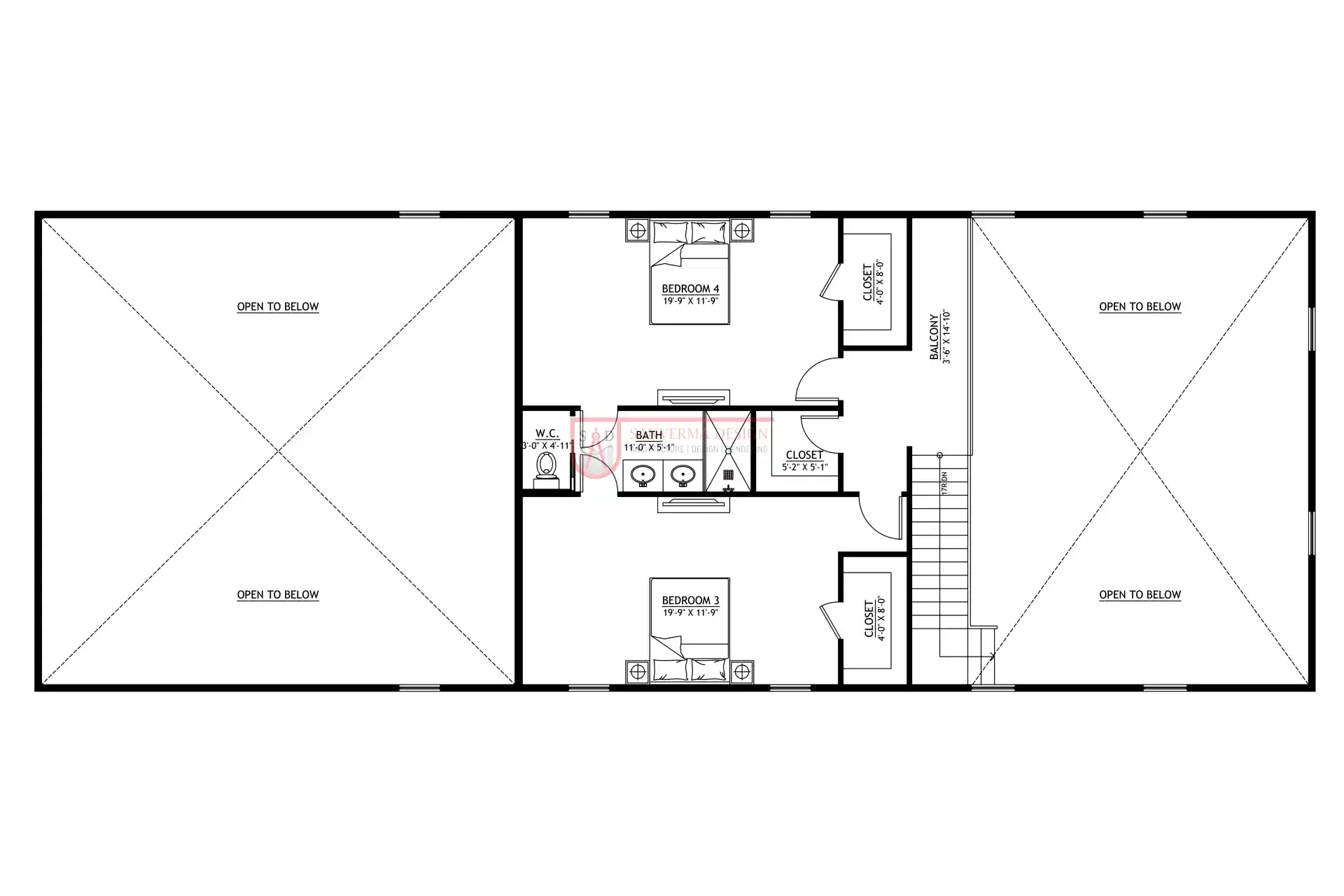 Click here to buy this house plan
Click here to buy this house plan
Conclusion
Recap of the 4 Bedroom Barndominium with Garage Advantages
The 4 bedroom barndominium with garage combines the charm of rustic aesthetics with the practicality of modern design. Its spacious layout, energy-efficient construction, and versatile customization options make it an excellent choice for families and individuals alike. The inclusion of features like a garage, fireplace, and balcony further elevates its appeal, catering to both functional and luxury needs.
Final Thoughts on the 4 Bed 3.5 Bath Barndominium Plan Lifestyle
Living in a 4 bed 3.5 bath barndominium plan offers a unique lifestyle centered around open spaces, comfort, and adaptability. The two-story layout ensures privacy for all family members while fostering connection through shared spaces. Whether you’re hosting gatherings, working from home, or simply enjoying time with loved ones, this design enhances every aspect of modern living.
Encouragement to Consider the Plan 205SVD
If you’re searching for a home that aligns with your style, budget, and functional needs, the plan 205SVD might be the perfect fit. Its customizable features, thoughtful layout, and efficient design ensure it caters to a variety of lifestyles. Building a 2350 sf barndominium plan with 4 bedroom is not just an investment in property but an investment in your future and quality of life.
Plan 205SVD Link: Click here to buy this house plan (Plan Modifications Available)
