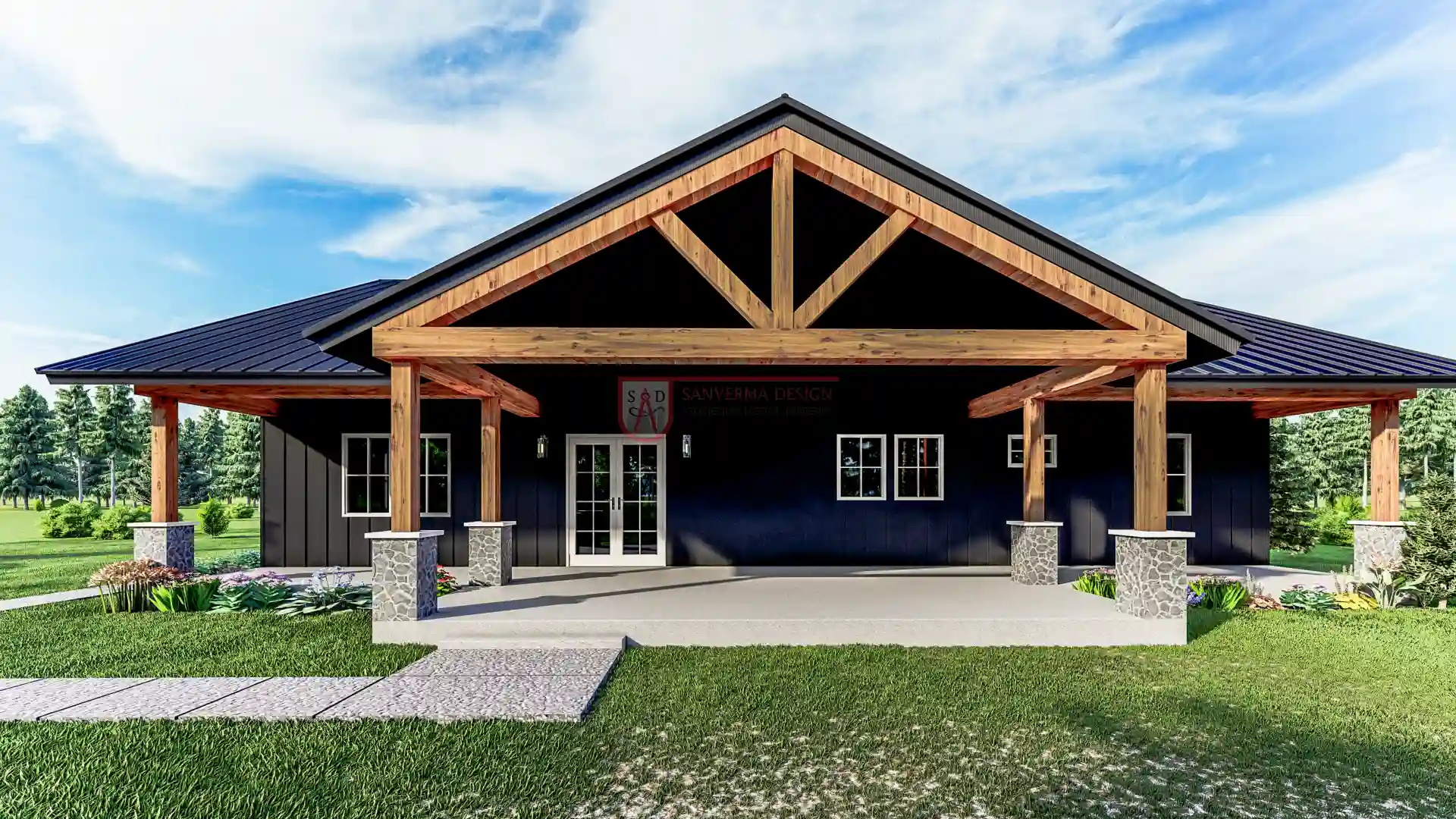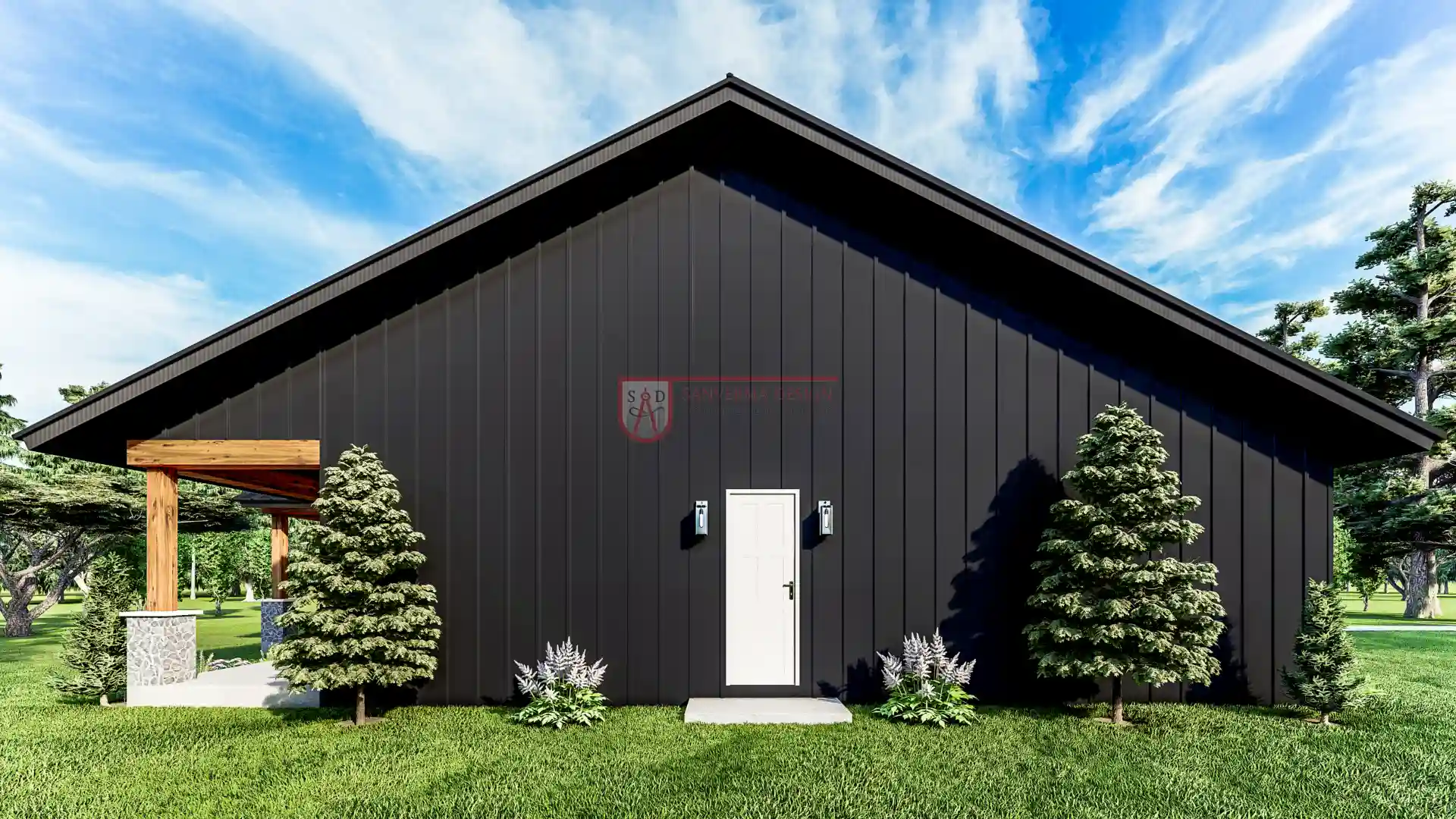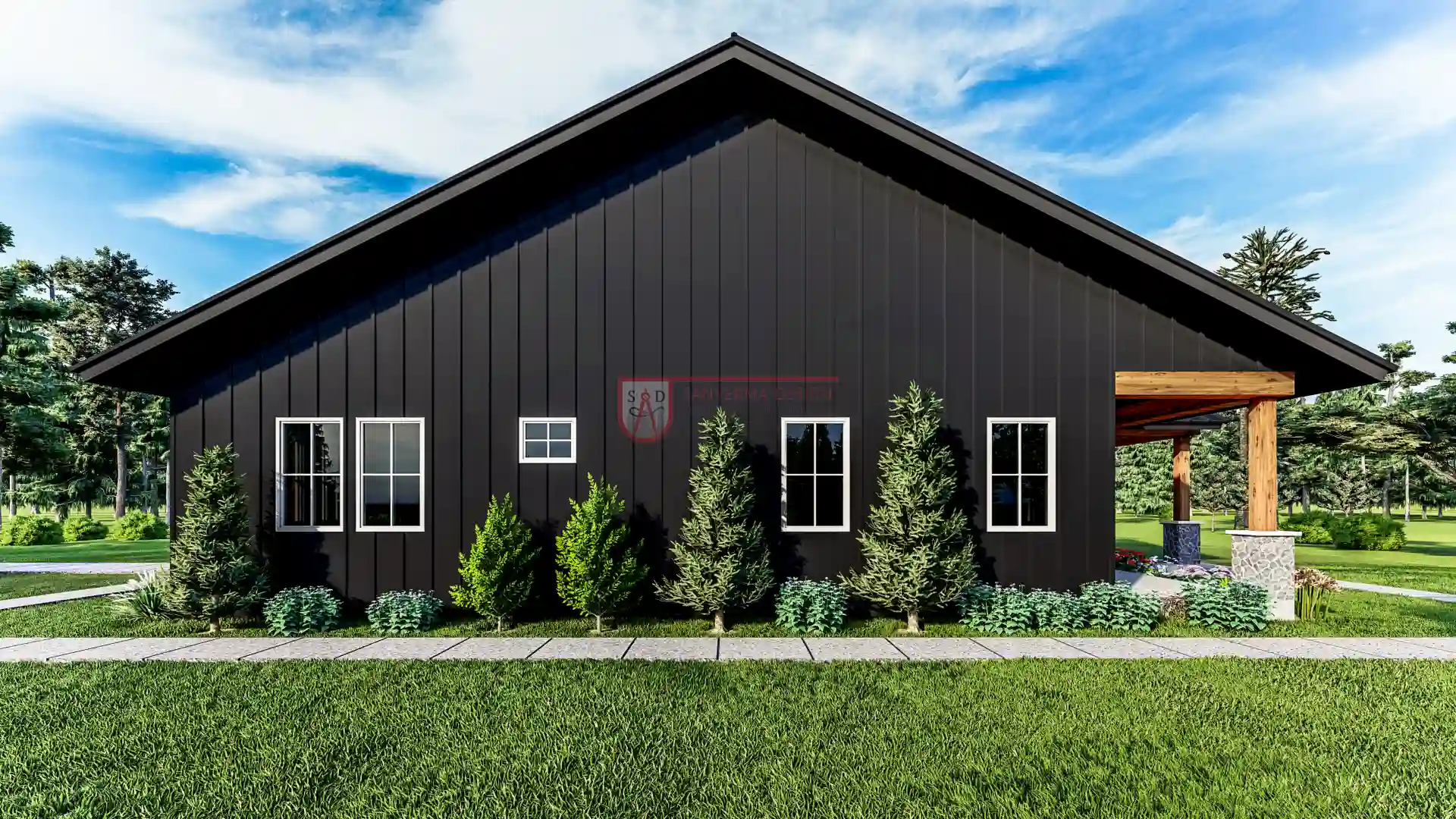Introduction to the 2350 sf Barndominium Plan with 4 Bedroom
Barndominiums have become a popular housing choice for families seeking a blend of style, functionality, and affordability. These unique homes, which combine the charm of rustic barns with the comfort of modern living, offer open layouts and customizable designs that cater to diverse needs. For families looking for spacious yet efficient living spaces, barndominiums provide an ideal solution.
The 2350 sf barndominium plan with 4 bedroom exemplifies these qualities, offering a thoughtfully designed layout that prioritizes both comfort and functionality. This plan is perfect for families, with four well-sized bedrooms, three bathrooms, and features like a great room, dining area, and kitchen that encourage connection and interaction. Outdoor elements such as the front porch and rear porch further enhance the appeal, providing spaces for relaxation and entertainment.
Plan 243SVD stands out for its family-friendly features, including a craft room for hobbies and an office for work or study. These additions, combined with its 61′-1″ wide by 62′-7″ deep dimensions, ensure that the home meets the needs of modern families while maintaining a cozy and inviting atmosphere.
 Click here to buy this house plan
Click here to buy this house plan
Exploring the 4 Bedroom 3 Bathroom Barndominium Floor Plan
The 4 bedroom 3 bathroom barndominium floor plan is designed to accommodate the demands of busy families. Its open layout ensures smooth flow and functionality, while designated spaces create a balance between shared and private areas.
At the heart of this plan is the great room, a spacious and inviting area perfect for family gatherings or entertaining guests. Its open design allows for easy interaction, making it a hub of activity. Adjacent to the great room is the dining area, a well-placed space that fosters family meals and social connections. This area seamlessly connects to the kitchen, which is equipped with ample counter space and storage, ensuring efficiency during meal preparation and cleanup.
The 4 bedroom 3 bathroom barndominium floor plan also prioritizes privacy and convenience. The inclusion of three bathrooms, including a private en-suite for the primary bedroom and a shared bathroom for secondary bedrooms, minimizes morning congestion and enhances comfort for all family members.
Plan 243SVD integrates family-oriented features like a utility room for laundry and storage, and a foyer that adds a welcoming touch. Its outdoor elements, including a concrete pad, front porch, and rear porch, further enhance the home”s functionality and aesthetic appeal. This floor plan ensures that families have the space and features needed for both daily living and special occasions.
Benefits of a 4 Bedroom Barndominium with Office
A 4 bedroom barndominium with office is an excellent choice for families seeking a home that supports both personal and professional needs. With remote work and home-based learning becoming increasingly common, a dedicated office space has become a necessity for many households.
The office in plan 243SVD provides a quiet and focused environment away from the main living areas. This separation ensures minimal distractions, making it ideal for professionals needing a productive workspace or students requiring a study area. The office’s proximity to the foyer allows for easy access, making it functional for hosting meetings or welcoming clients without disrupting the family’s routine.
Customization options can further enhance the office space. Built-in shelves, ergonomic furniture, and smart lighting are just a few ways to optimize this area for maximum efficiency. Homeowners can also add personal touches, such as décor or storage solutions, to make the space feel more inviting and tailored to their needs.
By balancing work and home life, the 4 bedroom barndominium with office ensures that productivity doesn’t come at the expense of family time. The thoughtful design of plan 243SVD allows homeowners to transition seamlessly between professional responsibilities and personal relaxation, making it a versatile and practical addition to the home.
 Click here to buy this house plan
Click here to buy this house plan
Versatility of a 4 Bedroom 1 Story Barndominium Floor Plan
The 4 bedroom 1 story barndominium floor plan offers unmatched convenience and accessibility for families and individuals alike. With all living spaces situated on a single level, this design eliminates the need for stairs, making it an excellent choice for families with young children, elderly members, or anyone seeking a low-maintenance lifestyle.
Single-story living enhances the home’s functionality by providing a cohesive flow between areas. In plan 243SVD, spaces like the great room, dining area, and kitchen are centrally located, allowing for easy movement and interaction. Bedrooms are thoughtfully placed for privacy while maintaining proximity to shared areas, ensuring convenience for all family members.
The outdoor features of this plan add another layer of versatility. The front porch and rear porch create opportunities for relaxation, socializing, or enjoying the surrounding environment. Whether it’s morning coffee on the front porch or evening gatherings on the rear porch, these spaces bring a touch of nature to daily living. The concrete pad provides additional functionality, serving as a durable surface for outdoor activities, parking, or storage.
For families seeking a home that combines accessibility, style, and practicality, the 4 bedroom 1 story barndominium floor plan is a perfect fit. Its seamless integration of indoor and outdoor living spaces makes it ideal for both everyday life and special occasions.
Creative Spaces in a 4 Bedroom Barndominium with Craft Room
A 4 bedroom barndominium with craft room offers a dedicated space for hobbies, creative projects, or additional storage, making it a highly versatile feature for modern families. Whether you’re into sewing, painting, woodworking, or DIY projects, having a designated area allows you to fully embrace your passions without disrupting other parts of the home. It also provides a quiet retreat for creativity, away from the hustle and bustle of family life.
Incorporating a craft room into plan 243SVD promotes a balanced lifestyle by catering to both work and leisure needs. While the office provides a space for productivity, the craft room is a place to relax and explore creative pursuits. This balance ensures that the home supports all aspects of family life, from professional obligations to personal enjoyment.
The craft room can also double as a multifunctional space. It’s perfect for organizing supplies, storing seasonal items, or setting up a home workshop. With proper planning, it can evolve over time to suit changing family needs, such as becoming a study room for kids or a home-based business hub.
To customize the craft room in plan 243SVD, consider adding built-in storage solutions like shelves, cabinets, or pegboards to keep supplies organized and accessible. Good lighting is essential for detailed work, so incorporate adjustable task lights or large windows to maximize natural light. For those with specialized hobbies, adding a workbench or modular furniture can enhance functionality. Personal touches like inspirational wall art or comfortable seating can make the space even more inviting.
Overall, the 4 bedroom barndominium with craft room is more than just a practical addition—it’s a feature that enriches the home by supporting creativity, organization, and adaptability for years to come.
 Click here to buy this house plan
Click here to buy this house plan
Highlights of the 4 Bed 3 Bath Barndominium Plan
The 4 bed 3 bath barndominium plan is a thoughtfully designed layout that balances functionality with comfort. Its strategic arrangement of spaces ensures that families can enjoy both shared areas for interaction and private spaces for relaxation.
One of the standout features is the utility room, which serves as a hub for laundry and additional storage. This space keeps clutter at bay, allowing the main living areas to remain organized and functional. Similarly, the foyer adds a welcoming touch to the home, providing a transition between the outdoors and the interior while keeping shoes, coats, and bags neatly contained.
The placement of the bathrooms in this plan further enhances its practicality. With three bathrooms, including an en-suite for the primary bedroom, a shared bathroom for secondary bedrooms, and one easily accessible from common areas, the design ensures convenience for all family members and guests.
The overall dimensions of 61′-1″ W x 62′-7″ D optimize space for family living. This footprint allows for spacious bedrooms, a large great room, and designated areas like the office and craft room without feeling crowded. The efficient use of space ensures that every square foot contributes to the home’s functionality and appeal.
Incorporating features like a front porch and rear porch, the 4 bed 3 bath barndominium plan seamlessly blends indoor and outdoor living, making it an excellent choice for families seeking a well-rounded home.
Customizing Your 4 Bedroom 1 Story Barndominium Floor Plan
Personalizing a 4 bedroom 1 story barndominium floor plan allows homeowners to create a space tailored to their specific lifestyle and preferences. With features like the front porch, rear porch, and kitchen, there are countless opportunities to upgrade and adapt the home.
To enhance the front porch, consider adding decorative elements like potted plants, outdoor furniture, or a swing to create a welcoming and relaxing space. The rear porch can be transformed into an entertainment hub with a barbecue area, string lights, or a fire pit, making it perfect for family gatherings or social events.
Upgrading the kitchen can significantly enhance the home’s functionality and style. Adding modern appliances, a stylish backsplash, or custom cabinetry can make meal preparation more enjoyable while boosting the kitchen’s visual appeal. For larger families, incorporating a walk-in pantry or additional counter space can improve efficiency.
When customizing plan 243SVD, consulting professionals is essential to ensure that modifications maintain the home’s structural integrity. Architects and builders familiar with barndominium construction can help you reconfigure spaces, add features, or enhance existing elements without compromising the design.
Whether it’s adding skylights for natural light, creating built-in storage in the craft room, or expanding the concrete pad for additional outdoor activities, thoughtful customizations can turn a functional layout into your dream home.
By personalizing the 4 bedroom 1 story barndominium floor plan, you can create a home that reflects your unique style while maintaining the practicality and charm of plan 243SVD.
 Click here to buy this house plan
Click here to buy this house plan
FAQs for 2350 sf Barndominium Plan with 4 Bedroom
- What is the total square footage of the 4 bedroom barndominium plan?
- The 2350 sf barndominium plan with 4 bedroom offers a spacious layout, providing ample living space with a total square footage of 2,350 square feet.
- What are the dimensions of the 4 bedroom, 3 bathroom barndominium?
- The overall dimensions of the 4 bedroom 3 bathroom barndominium floor plan are 61′-1″ in width and 62′-7″ in depth, ensuring a well-balanced, expansive living area.
- Can the 4 bedroom barndominium plan be customized?
- Yes, the 4 bedroom 1 story barndominium floor plan can be customized to meet your specific needs. Features like the craft room, office, and porch spaces can be personalized to better reflect your lifestyle.
- How does the office integrate with the rest of the barndominium?
- In the 4 bedroom barndominium with office, the office is conveniently located for easy access, but it’s positioned to maintain privacy. It fits seamlessly into the floor plan, allowing for both work and family time in separate spaces.
- What are the key features of the 4 bedroom barndominium with craft room?
- The 4 bedroom barndominium with craft room includes a dedicated space for hobbies or crafts, which can be customized with shelves, worktables, and storage. This space is separate from the main living areas to ensure privacy and focus.
- How does the great room function in the barndominium?
- The great room in the 4 bed 3 bath barndominium plan serves as a large, open space where family members can gather. It flows naturally into the dining area and kitchen, creating a spacious, connected environment for daily activities.
- What amenities are included in the 4 bedroom barndominium floor plan?
- The 4 bedroom 1 story barndominium floor plan includes key amenities such as a front porch, rear porch, concrete pad, foyer, great room, dining area, kitchen, utility room, and the craft room, all designed to enhance comfort and functionality.
- What are the advantages of having multiple porches in the barndominium?
- With both a front porch and rear porch in the 4 bedroom barndominium plan, you gain flexible outdoor spaces. The front porch can serve as an entryway and a relaxing area, while the rear porch can be a private retreat for outdoor dining or gatherings.
- How are the bathrooms distributed in the barndominium?
- The 4 bedroom 3 bathroom barndominium floor plan ensures that each bathroom is accessible from different areas of the home, providing convenience and privacy for the bedrooms. One of the bathrooms is an en-suite to the master bedroom.
- Can the 4 bedroom barndominium with office and craft room accommodate large families?
- Yes, the 2350 sf barndominium plan with 4 bedroom is designed for larger families or those needing additional functional spaces, like the office and craft room. The layout ensures ample space for everyone, with common areas that encourage interaction and private rooms for work or hobbies.
 Click here to buy this house plan
Click here to buy this house plan
Conclusion and Why Choose This 2350 sf Barndominium Plan with 4 Bedroom
The 2350 sf barndominium plan with 4 bedroom is a testament to thoughtful design and functionality, making it an excellent choice for families seeking a spacious yet practical home. With its combination of versatile spaces, modern amenities, and charming features, this plan offers a lifestyle that balances comfort, convenience, and style.
One of the standout aspects of this plan is its family-oriented layout. The 4 bedroom 3 bathroom barndominium floor plan is designed to cater to the needs of growing families, ensuring privacy and convenience for all members. The inclusion of three well-placed bathrooms, including a private en-suite, eliminates morning congestion while offering guests easy access to shared spaces. Each of the four bedrooms is generously sized, providing a cozy retreat for relaxation and rest.
Shared living areas like the great room, dining area, and kitchen form the heart of this home, creating a welcoming environment for family gatherings and socializing. The open-concept design allows for smooth flow between spaces, making the home feel even more expansive. Outdoor features such as the front porch, rear porch, and concrete pad further enhance the living experience by seamlessly connecting indoor and outdoor spaces.
What truly sets this plan apart is its versatility. The 4 bedroom barndominium with craft room and office addresses the needs of modern homeowners by providing dedicated spaces for work, creativity, and organization. Whether you’re pursuing a hobby, running a home business, or simply need extra storage, these features ensure that your home supports a well-rounded lifestyle.
The efficient dimensions of 61′-1″ W x 62′-7″ D make excellent use of the available space, ensuring that every square foot contributes to the home’s functionality and appeal. With added conveniences like a utility room, foyer, and ample storage, this plan is as practical as it is beautiful.
Choosing the 4 bed 3 bath barndominium plan means investing in a home that adapts to your family’s evolving needs while maintaining a timeless charm. Its single-story design enhances accessibility and simplifies maintenance, making it suitable for families of all sizes and life stages. From its well-planned interiors to its outdoor living potential, this plan is designed to provide a comfortable and enjoyable living experience.
For families looking for a home that blends spaciousness, functionality, and modern features, the 2350 sf barndominium plan with 4 bedroom is a perfect choice. Whether you’re starting a new chapter, expanding your family, or seeking a forever home, this plan delivers on all fronts, ensuring that every moment spent here feels like home.
Plan 243SVD Link: Click here to buy this house plan (Plan Modifications Available)
