Introduction to the 2400 sf Barndominium Plan with 4 Bedroom
Barndominiums, a modern housing trend, combine the charm of rustic barns with the functionality of modern homes. These unique structures have gained immense popularity for their versatility, affordability, and spacious layouts. Offering open floor plans and customizable features, barndominiums are perfect for families, hobbyists, and anyone seeking a distinctive yet practical living space.
Among the many barndominium designs available, the 2400 sf barndominium plan with 4 bedroom stands out for its thoughtful layout and exceptional features. This design incorporates spacious living areas, a kitchen with pantry, a great room, and four comfortable bedrooms, making it ideal for medium to large families. With the addition of a garage with workshop, this plan caters to those needing extra storage or workspace. The inclusion of a front porch and rear porch adds a welcoming touch, blending indoor and outdoor living seamlessly.
The 2400 sf barndominium plan with 4 bedroom is also highlighted by its efficient use of space, ensuring practicality without compromising aesthetics. Whether you’re drawn to its 4 bedroom 3 bathroom barndominium floor plan or appreciate its overall dimensions of 84′-7″ W x 54′ D, this design offers a perfect balance of style and functionality, making it a popular choice for families and professionals alike.
Exploring the 4 Bedroom 3 Bathroom Barndominium Floor Plan
The 4 bedroom 3 bathroom barndominium floor plan is designed to maximize comfort and utility, making it a great fit for families of all sizes. The layout features four well-sized bedrooms, each providing ample space for rest and privacy. The inclusion of three bathrooms ensures convenience, eliminating morning rush-hour conflicts and offering personal space for all family members.
At the heart of this floor plan is the great room, a large, open area ideal for family gatherings or entertaining guests. Adjacent to the great room is a kitchen with pantry, a dream for those who love cooking or need extra storage for groceries and kitchenware. The dining area, conveniently located near the kitchen, provides a cozy space for shared meals.
The floor plan also includes practical spaces such as a laundry room and a mechanical room, keeping everyday tasks organized and out of sight. These features enhance the overall efficiency of the design, making the 4 bedroom 3 bathroom barndominium floor plan not only beautiful but highly functional.
The plan 215SVD exemplifies how thoughtful design can create a harmonious living environment. From its spacious living areas to its smart use of storage, this plan ensures every square foot is utilized effectively. For families seeking a layout that blends comfort, convenience, and style, this 2400 sf barndominium plan with 4 bedroom delivers on all fronts.
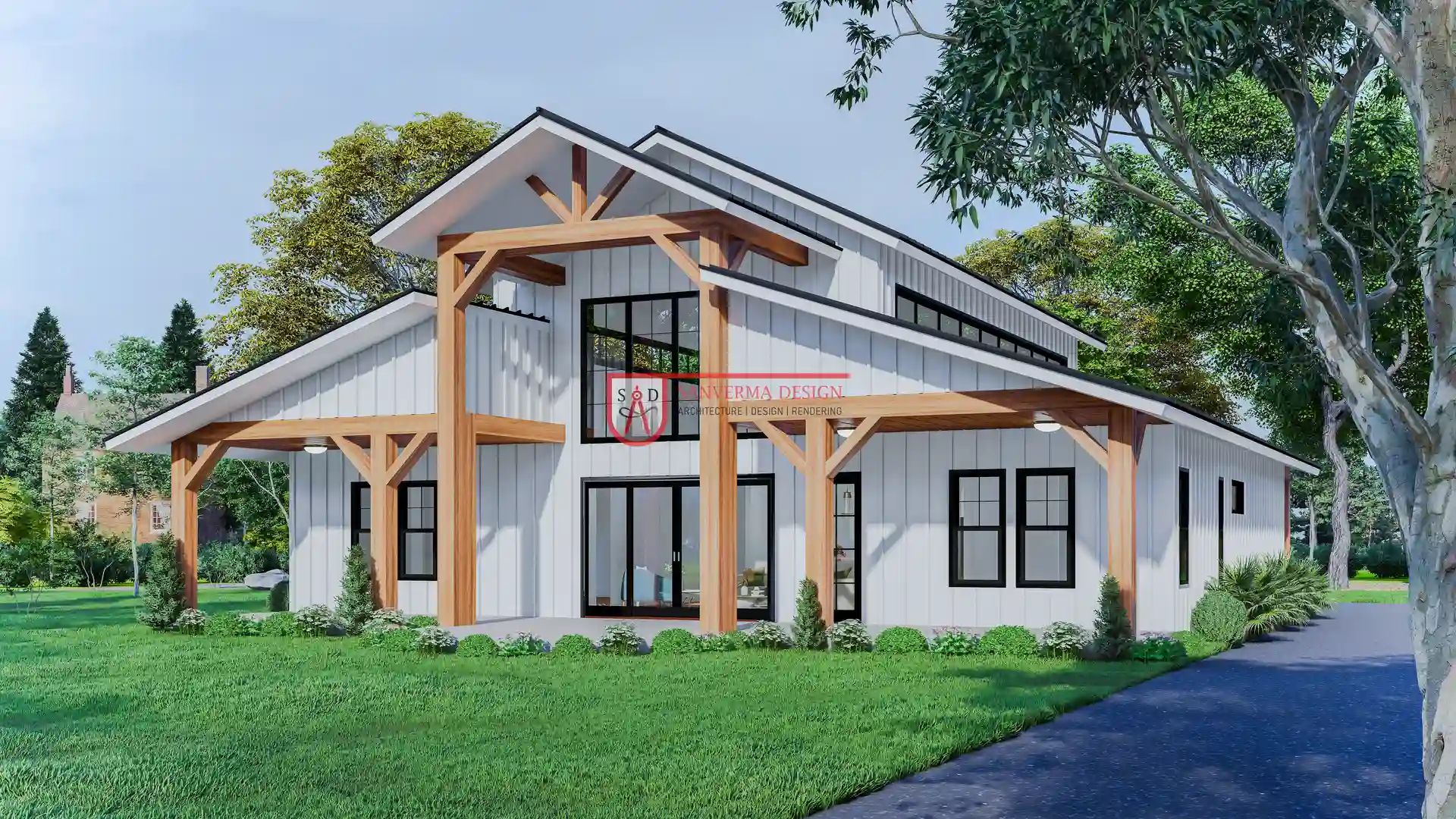 Click here to buy this house plan
Click here to buy this house plan
A Closer Look at the 4 Bedroom Barndominium with Garage
One of the standout features of the 2400 sf barndominium plan with 4 bedroom is its garage with workshop. This space is a game-changer for families who need additional storage or those with hobbies requiring extra room. The garage with workshop provides a secure and practical area for vehicles, tools, and equipment, making it an essential feature for modern living.
A 4 bedroom barndominium with garage is not just about practicality; it also adds value and convenience to your home. Families with multiple cars or outdoor gear will appreciate the organized storage, while hobbyists can utilize the workshop for projects, crafts, or even a small home-based business. This feature ensures that your living spaces remain uncluttered and focused on comfort.
In plan 215SVD, the garage”s placement complements the overall design. Connected seamlessly to the rest of the home, it offers easy access without disrupting the flow of living areas. The thoughtful inclusion of this feature in the 4 bedroom barndominium with garage ensures a balance between function and aesthetics, catering to the needs of active families and professionals.
The garage with workshop is also a perfect extension for those considering the 4 bedroom barndominium with shop, offering flexibility for future modifications or expansions. With its strategic layout and multi-purpose potential, the garage stands out as a key element of this design, making the 2400 sf barndominium plan with 4 bedroom a practical and stylish choice.
The Versatility of the 4 Bedroom 1 Story Barndominium Floor Plan
For those seeking additional space and privacy, the 4 bedroom 1 Story barndominium floor plan is an excellent option. This design utilizes vertical space to separate living and sleeping areas, offering the perfect balance of shared family spaces and private retreats.
The first floor of this plan typically includes shared spaces such as the great room, kitchen with pantry, and dining area. These areas are designed for interaction and functionality, creating a welcoming atmosphere for families and guests alike. The inclusion of a laundry room and mechanical room ensures household chores are centralized and efficient.
On the second floor, the sleeping quarters provide a peaceful escape from the bustle of daily life. The 4 bedroom 1 Story barndominium floor plan ensures privacy for each family member while maintaining proximity for convenience. This layout is particularly appealing for families with older children or those who entertain guests frequently.
Additionally, the vertical design of the 4 bedroom 1 Story barndominium floor plan allows for a smaller building footprint, which can be beneficial for those working with limited land space. By stacking living areas, this plan provides the same functionality as a single-story home while conserving space and potentially reducing construction costs.
The versatility of the 2400 sf barndominium plan with 4 bedroom shines through in this design, proving that thoughtful planning can create a home that meets diverse needs while maintaining its stylish and practical appeal.
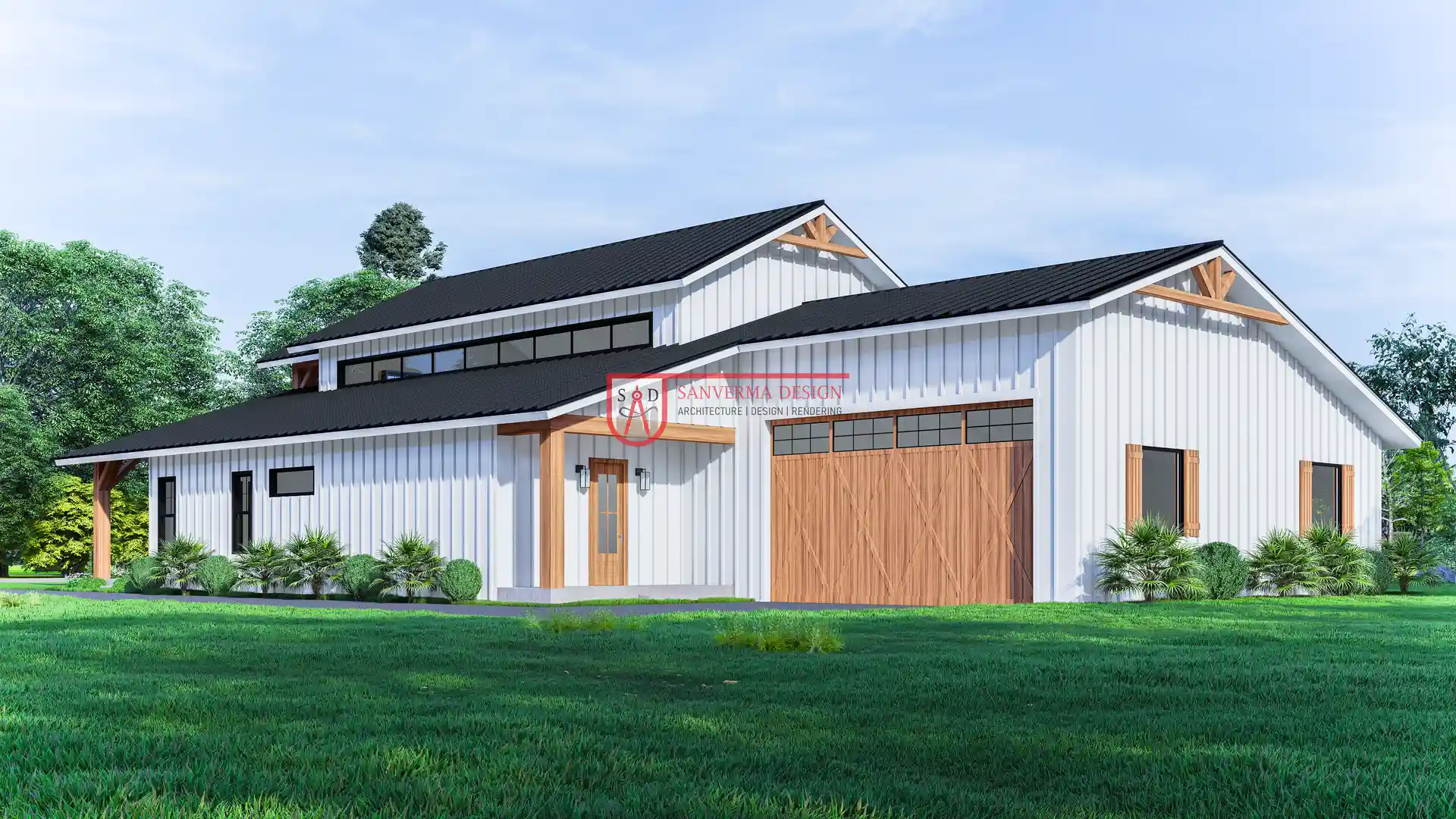 Click here to buy this house plan
Click here to buy this house plan
Features of the 4 Bed 3 Bath Barndominium Plan
The 4 bed 3 bath barndominium plan is a masterpiece of functionality and comfort, designed with families in mind. It provides the perfect blend of open spaces for social interaction and private quarters for relaxation. The layout emphasizes convenience and flow, making it easy for family members to navigate daily activities.
At the heart of the plan lies the great room, a spacious and inviting area that serves as the hub of family life. Whether it”s movie nights, game sessions, or casual conversations, this area brings everyone together. Adjacent to the great room is the dining area, which plays a pivotal role in creating a warm, family-centric environment. Designed for shared meals and meaningful gatherings, it’s perfectly positioned to connect the kitchen with pantry for effortless serving and clean-up.
The front porch and rear porch are standout features that enhance the charm and functionality of this design. The front porch creates a welcoming entry point, perfect for relaxing with a morning coffee or greeting guests. Meanwhile, the rear porch offers a private outdoor space ideal for entertaining, family barbecues, or simply unwinding after a long day. These porches not only extend living areas but also encourage an indoor-outdoor lifestyle that’s perfect for families.
The inclusion of three bathrooms ensures no morning queues, making the 4 bed 3 bath barndominium plan especially family-friendly. Parents can enjoy the privacy of an en-suite bathroom, while additional bathrooms serve children and guests efficiently. Together with its four bedrooms, this plan creates a home that balances personal space with communal living, making it an excellent choice for both growing families and those who frequently entertain.
The Benefits of a 4 Bedroom Barndominium with Shop
A 4 bedroom barndominium with shop offers unparalleled versatility, meeting the needs of families, hobbyists, and professionals alike. This layout incorporates a garage with workshop, a feature that significantly enhances its utility. Whether you need extra workspace for creative projects or a place to store tools and equipment, this design delivers both functionality and flexibility.
The garage with workshop in plan 215SVD is strategically placed for easy access, seamlessly integrating into the overall layout. It accommodates two cars while leaving ample room for additional storage or workspace. The thoughtful design ensures that the garage remains distinct from the main living areas, minimizing disruptions and maintaining a clean, organized home environment.
For those with hobbies or small businesses, the 4 bedroom barndominium with shop offers endless possibilities. Woodworking, crafting, automotive repairs, or even running a home-based business become effortless with the dedicated workshop space. Families with active lifestyles can use it to store sports gear, camping equipment, or seasonal decorations, keeping the rest of the home clutter-free.
This design also enhances the barndominium’s long-term value. A 4 bedroom barndominium with shop appeals to a broad audience, from large families to professionals seeking a live-work solution. With the option to customize the workshop area further, homeowners can adapt the space to their evolving needs, making it a truly future-proof investment.
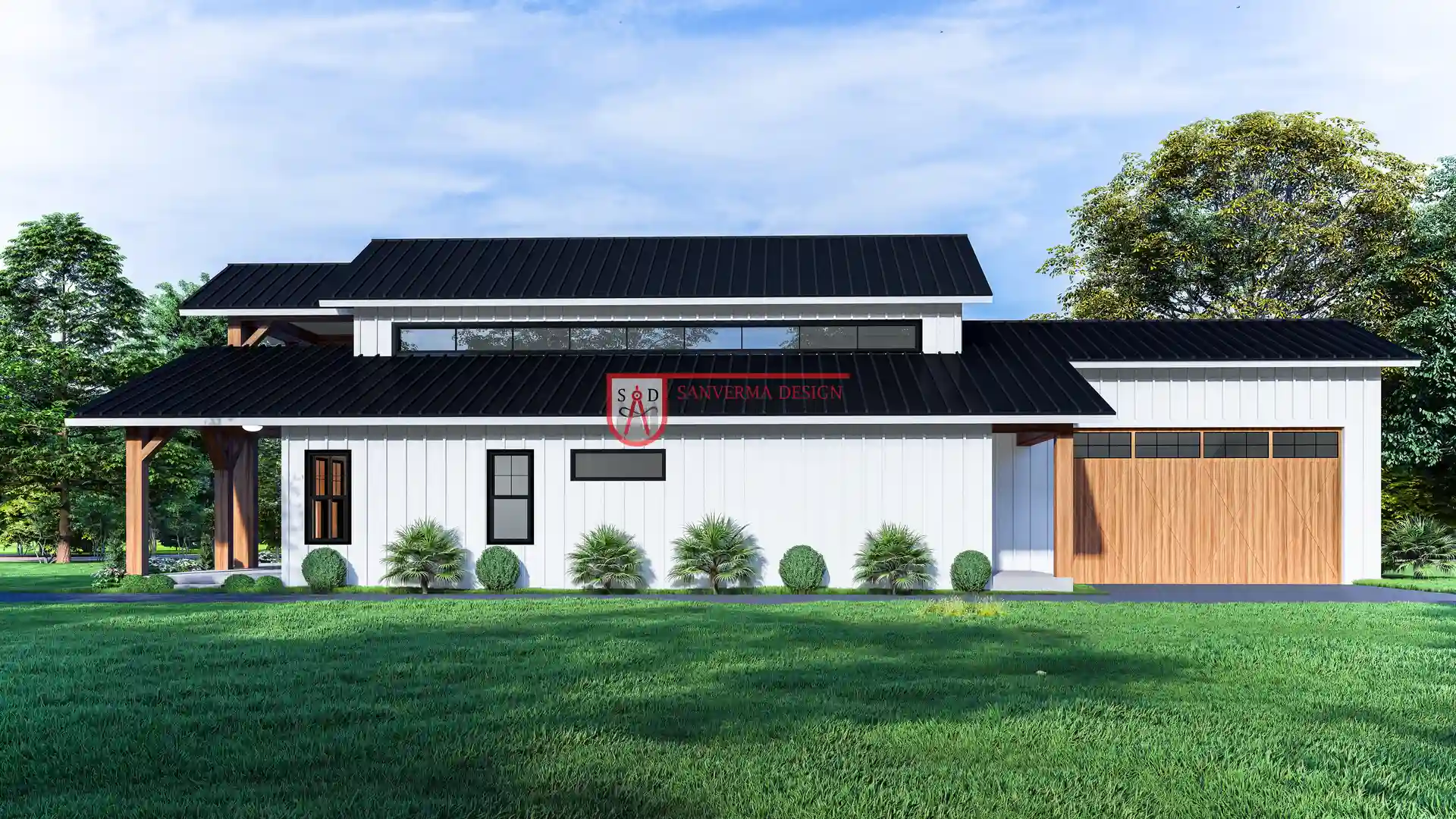 Click here to buy this house plan
Click here to buy this house plan
Unique Features of the 2400 sf Barndominium Plan with 4 Bedroom
The 2400 sf barndominium plan with 4 bedroom stands out for its efficient use of space and thoughtful design elements. Measuring 84′-7″ W x 54′ D, this layout accommodates the needs of medium to large families without feeling crowded. The dimensions ensure ample living space while leaving room for outdoor features like porches and driveways.
One of the highlights of this plan is the great room, which creates an open-concept living area that fosters connection and togetherness. This space seamlessly flows into the dining area and kitchen with pantry, making it ideal for hosting gatherings or enjoying casual family time. The open layout maximizes natural light and ventilation, contributing to a bright and airy atmosphere throughout the home.
The efficiency of plan 215SVD is evident in its clever zoning of spaces. The private bedrooms are separated from the main living areas, providing quiet retreats for rest and relaxation. Meanwhile, practical elements like the laundry room and mechanical room are tucked away, ensuring functionality without interfering with the home’s aesthetic appeal.
Additional features like the front porch and rear porch further enhance the plan’s charm. These spaces not only add visual interest but also provide functional areas for outdoor relaxation and entertainment. Together, these unique features make the 2400 sf barndominium plan with 4 bedroom a well-rounded choice for families seeking a stylish, practical, and versatile home.
FAQs About the 2400 sf Barndominium Plan with 4 Bedroom
1. What is the size of the 2400 sf barndominium plan with 4 bedroom?
The 2400 sf barndominium plan with 4 bedroom measures 84′-7″ wide by 54′ deep. It offers spacious interiors designed for families and includes features like a great room, front porch, and rear porch for added functionality.
2. How many bedrooms and bathrooms are included in this plan?
This plan features four bedrooms and three bathrooms, making it ideal for families. The layout ensures privacy and convenience with an en-suite for the primary bedroom and two additional bathrooms for family members or guests.
3. Does the plan include a garage or workshop?
Yes, the design incorporates a garage with workshop. It accommodates two cars and provides extra space for tools, equipment, or hobby projects, making it perfect for families with storage or workspace needs.
4. What makes the 4 bedroom 3 bathroom barndominium floor plan family-friendly?
The 4 bedroom 3 bathroom barndominium floor plan balances open communal spaces like the great room and dining area with private bedrooms and multiple bathrooms. This thoughtful layout minimizes congestion and maximizes comfort for all family members.
5. What are the benefits of a 4 bedroom barndominium with shop?
A 4 bedroom barndominium with shop offers versatility for hobbies, home businesses, or extra storage. The shop area is part of the garage with workshop, providing a separate yet easily accessible space to accommodate various needs.
6. Does this plan include outdoor living spaces?
Yes, the 2400 sf barndominium plan with 4 bedroom features a front porch and rear porch. These outdoor areas are perfect for relaxation, entertaining, or enjoying the surrounding landscape.
7. Can this plan be customized?
Absolutely! The 4 bed 3 bath barndominium plan is customizable to fit your specific needs. You can modify features such as room sizes, porch designs, or workshop configurations to suit your lifestyle.
8. What are the key features of plan 215SVD?
Plan 215SVD includes a great room, kitchen with pantry, dining area, four bedrooms, three bathrooms, a laundry room, a mechanical room, and a garage with workshop. Its design emphasizes efficiency, comfort, and flexibility.
9. What is the advantage of choosing a 1 Story barndominium floor plan?
A 4 bedroom 1 Story barndominium floor plan optimizes space by stacking living areas, allowing for more compact footprints. This design is ideal for smaller lots or families seeking separate living and sleeping zones.
10. Is this barndominium plan suitable for rural or urban settings?
The 2400 sf barndominium plan with 4 bedroom is versatile enough for both rural and urban settings. Its spacious layout and garage with workshop make it ideal for open areas, while its efficient design works well on smaller lots in urban environments.
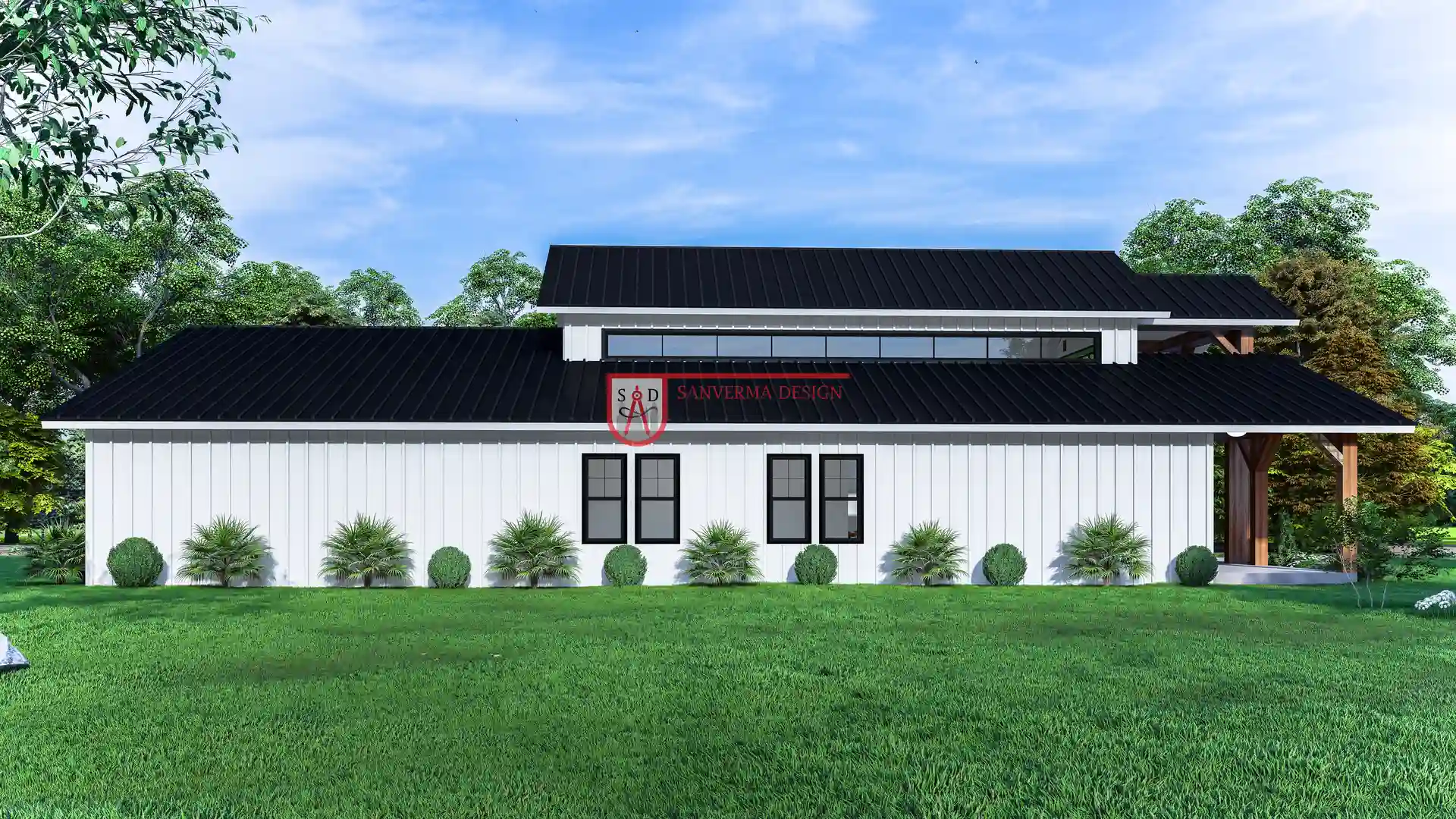 Click here to buy this house plan
Click here to buy this house plan
Designing Your Own 4 Bedroom Barndominium with Garage or Shop
Customizing a 4 bedroom barndominium with garage or shop allows you to create a home that meets your unique needs and lifestyle. Begin by identifying your priorities—whether it’s extra storage, a larger workspace, or enhanced outdoor living areas. The garage with workshop in plan 215SVD is highly adaptable and can be adjusted to serve as a dedicated workspace, home gym, or even a hobby area.
For a personal touch, consider upgrading the front porch and rear porch. Adding features such as swings, seating areas, or potted plants can enhance relaxation and make these spaces more inviting. The rear porch can also be transformed into an entertainment zone with options like an outdoor kitchen or fire pit, blending indoor and outdoor living seamlessly.
It’s crucial to work with a professional when customizing your barndominium. An experienced designer or architect can help modify the 2400 sf barndominium plan with 4 bedroom without compromising its structural integrity. They can also ensure that changes comply with local building codes and maximize the use of available space. Whether you’re expanding the kitchen with pantry, reconfiguring the great room, or adding unique details, expert guidance ensures your vision becomes a reality.
Customizing your 4 bedroom barndominium with garage or shop provides the opportunity to tailor a versatile design to your lifestyle while maintaining the efficiency and charm of the original plan.
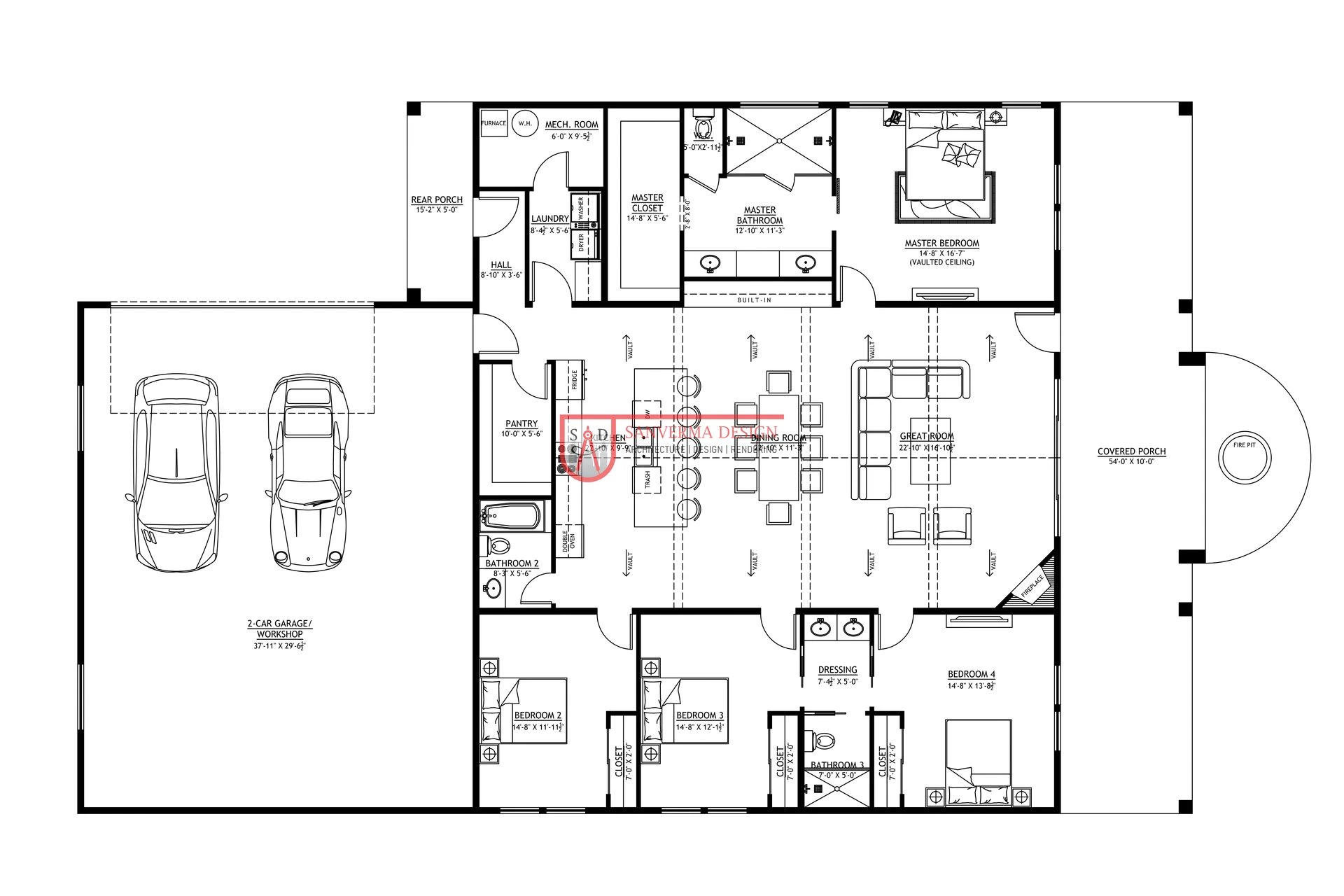 Click here to buy this house plan
Click here to buy this house plan
Conclusion and Why Choose This 2400 sf Barndominium Plan with 4 Bedroom
The 2400 sf barndominium plan with 4 bedroom is a standout choice for families and individuals looking for a versatile, functional, and stylish home. With its carefully crafted layout, it offers a balance between open communal spaces and private retreats. The inclusion of a great room, kitchen with pantry, and spacious dining area ensures seamless interaction among family members and guests.
One of the defining features of this plan is its adaptability. The 4 bedroom 3 bathroom barndominium floor plan accommodates growing families, offering privacy and convenience through well-placed bathrooms and spacious bedrooms. The garage with workshop provides additional utility, making it perfect for those who need extra storage or workspace.
Outdoor living spaces, including the front porch and rear porch, add an extra layer of charm and functionality. These areas are ideal for relaxing, entertaining, or simply enjoying the surrounding landscape. The ability to customize these features allows homeowners to tailor the design to their personal preferences and lifestyle.
The design efficiency of plan 215SVD is another reason it stands out. With a thoughtful layout that minimizes wasted space, it ensures every square foot is used effectively. Whether it’s the practical placement of the laundry room or the seamless integration of the mechanical room, this plan makes everyday living effortless.
Choosing this 4 bed 3 bath barndominium plan means investing in a home that combines beauty, practicality, and adaptability. Its spacious design, customizable features, and efficient layout make it an excellent choice for families, hobbyists, and professionals alike. Whether you’re drawn to its timeless aesthetic or its functionality, this barndominium plan offers a lifestyle that is both modern and comfortable.
Plan 215SVD Link: Click here to buy this house plan (Plan Modifications Available)
