Barndominiums have emerged as a modern and practical solution for homeowners seeking unique living spaces. Combining the charm of a rustic barn with the comfort and efficiency of contemporary homes, these structures offer a versatile living experience. Whether you’re looking for a place to settle down, accommodate a large family, or create a personalized retreat, barndominiums are designed to meet diverse lifestyle needs. With spacious layouts, energy-efficient features, and customizable options, they provide the perfect balance between functionality and style.
2500 sf Barndominium Plan with 5 Bedroom
For larger families, the 2500 sf barndominium plan with 5 bedroom stands out as an ideal choice. This expansive layout offers generous living space, making it perfect for multi-family households or those who simply need room to grow. Designed to blend spacious comfort with practicality, this barndominium layout provides the ideal backdrop for creating lasting memories.
5 Bed 3.5 Bath Barndominium Plan
The 5 bed 3.5 bath barndominium plan is a popular option for those seeking both functionality and comfort. Its well-thought-out design caters to everyday living while ensuring privacy, convenience, and ample space for relaxation.
5 Bedroom 36×72 Barndominium Floor Plan
With a spacious 36×72 footprint, the 5 bedroom 36×72 barndominium floor plan offers a perfect balance of expansive square footage and efficient space utilization, making it ideal for families that need both comfort and functionality.
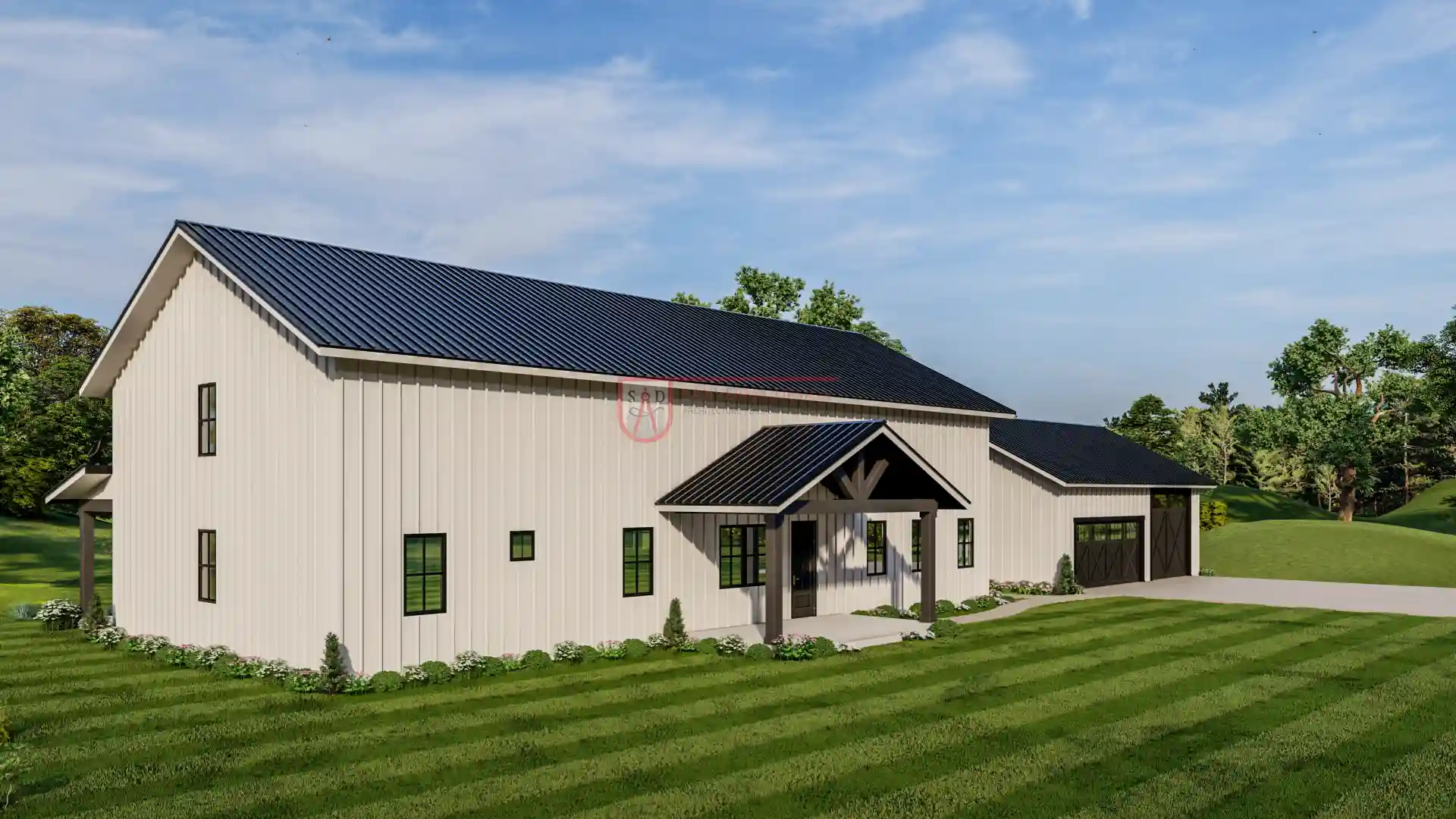 Click here to buy this house plan
Click here to buy this house plan
Why Choose the 5 Bed 3.5 Bath Barndominium Plan
Spacious Layout for Families
One of the standout features of the 5 bed 3.5 bath barndominium plan is its expansive layout. With large rooms and open-concept living spaces, this plan provides enough room for everyone to have their own personal space while fostering a sense of togetherness. Families can enjoy comfortable bedrooms, a spacious living area, and plenty of storage options that meet their daily needs.
Comfort and Functionality
This barndominium floor plan is designed with comfort and functionality in mind. The combination of spacious living rooms, well-appointed kitchens, and conveniently located bathrooms ensures that the home is both functional and comfortable. Whether you”re cooking in the modern kitchen, relaxing in the cozy living room, or using the dedicated laundry area, every part of the home serves a purpose.
Energy Efficiency
Energy efficiency is a key benefit of the 5 bed 3.5 bath barndominium plan. With smart home technologies and high-performance insulation incorporated into the design, homeowners can enjoy lower energy costs without sacrificing comfort. The energy-efficient windows and energy-saving appliances ensure that the home remains eco-friendly and cost-effective in the long run.
Customization Opportunities
Another advantage of this barndominium plan is the ability to customize. From choosing the flooring materials to adding personalized touches, homeowners have plenty of options to tailor the space to reflect their unique taste and lifestyle. Whether you want to add extra bedrooms or expand certain areas, the possibilities are endless.
5 Bedroom Barndominium with Garage
The convenient garage attached to the barndominium offers secure vehicle storage and additional workspace. It serves as a versatile area where tools, hobbies, and projects can be stored, making this plan ideal for families that require functional spaces both inside and out.
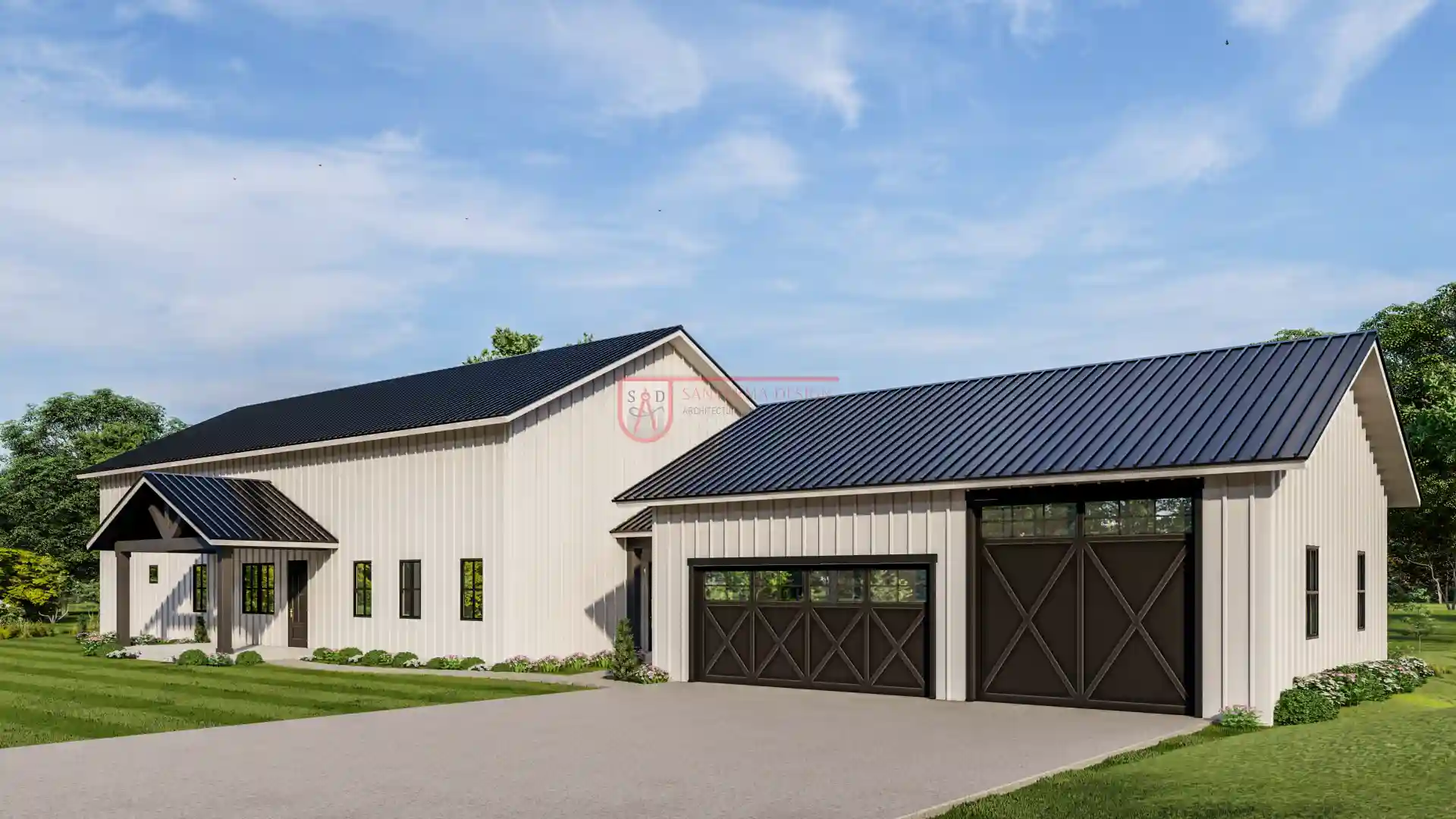 Click here to buy this house plan
Click here to buy this house plan
Exploring the 5 Bedroom 36×72 Barndominium Floor Plan
Layout Overview
The 5 bedroom 36×72 barndominium floor plan offers sprawling living areas designed for comfort and efficiency. With ample space allocated to bedrooms, bathrooms, kitchen, and common areas, this layout ensures that no space is wasted. It’s a perfect example of how functionality meets spacious living.
Front Porch and Breezeway
The front porch and breezeway serve as the perfect welcoming entrance to the home. They create easy access while adding charm to the exterior. The breezeway connects the living space to the garage, making the transition between indoor and outdoor areas seamless.
Living Room with Fireplace
The living room is the heart of the home, featuring a fireplace that brings coziness and warmth to the space. It’s a perfect spot for family gatherings, movie nights, or simply relaxing by the fire on a chilly evening.
Kitchen with Pantry
The kitchen in this barndominium is a chef’s dream with modern appliances, ample counter space, and a walk-in pantry. It’s designed to be efficient for cooking meals and hosting guests alike.
Mechanical Room
The mechanical room offers convenient storage for HVAC systems and utilities. It helps in keeping the house organized while ensuring easy access for maintenance and repairs.
Garage/Shop Combination
The garage and shop combination provide plenty of space for hobbies and DIY projects. Whether it’s working on vehicles or crafting at home, this area is designed to accommodate all your needs.
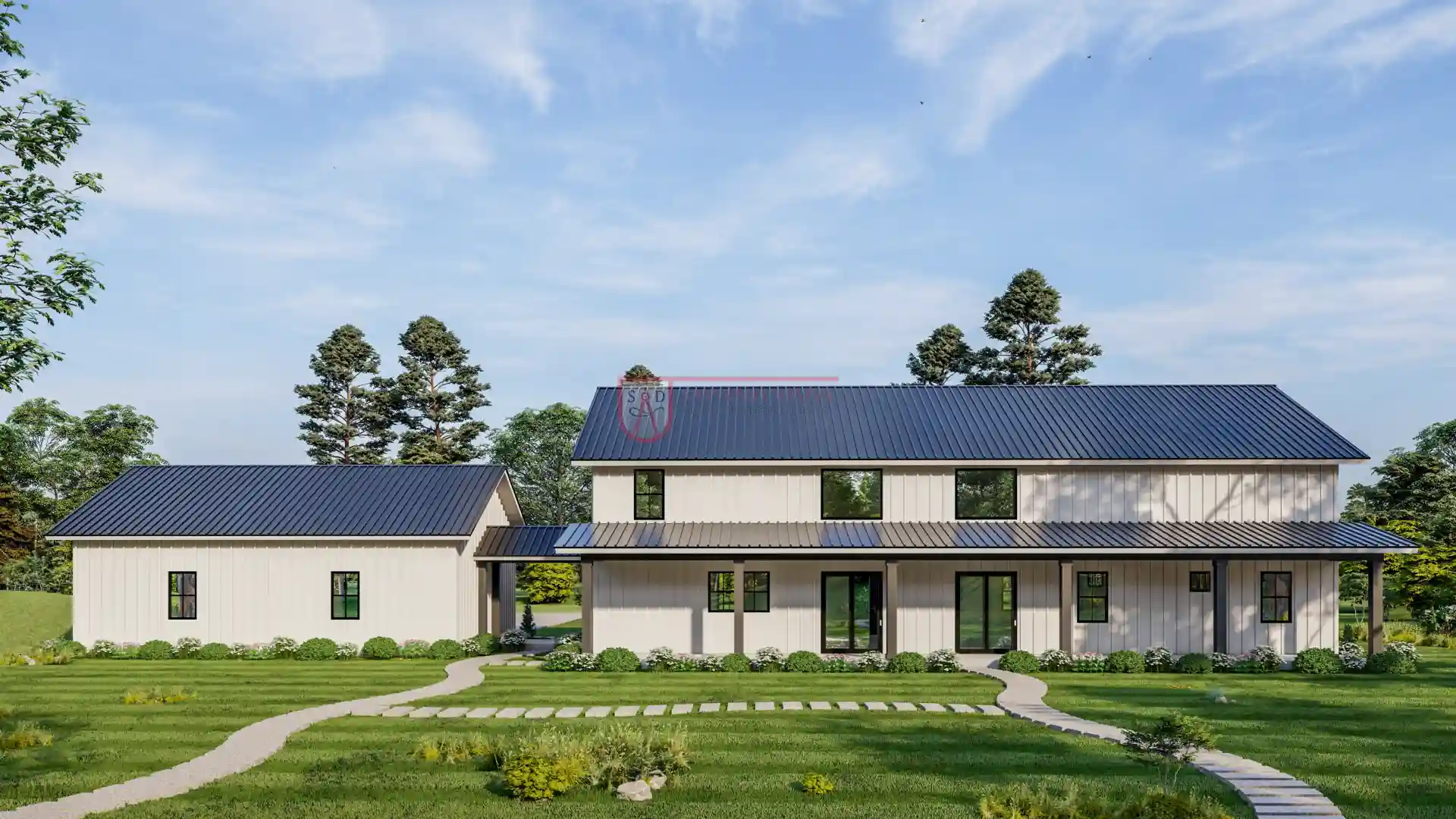 Click here to buy this house plan
Click here to buy this house plan
Advantages of the 5 Bedroom Barndominium with Garage
Convenient Living with Garage
The 3-car garage is a standout feature of the 5 bedroom barndominium with garage, offering secure parking and additional storage space. It provides convenient access to both living and workspaces, making it an essential part of the home for families or individuals needing dedicated storage areas for vehicles, tools, and other equipment. The garage also helps keep clutter at bay, ensuring that your living spaces remain organized and tidy.
Integrated Breezeway
The breezeway seamlessly connects living spaces to work areas, offering ease of transition between indoor and outdoor areas. This open walkway enhances flow and accessibility, making it convenient to move between the garage, living room, and outdoor patios without interruption. The breezeway also adds to the practicality of the home by minimizing outdoor exposure during bad weather.
Durable Construction Materials
Built with durable construction materials, this barndominium ensures long-lasting performance. The weather-resistant finishes, high-quality wood, and low-maintenance surfaces provide protection against the elements while requiring minimal upkeep. These long-lasting materials ensure the home remains beautiful and sturdy for years to come, even in harsh climates.
Cost-Saving Energy Systems
Energy efficiency is a key advantage of this design, with cost-saving energy systems incorporated throughout the home. From energy-efficient windows to solar-ready features, these eco-friendly solutions help reduce utility bills significantly. Additionally, the insulation and energy-efficient appliances work together to maximize energy use, lowering monthly expenses, and creating an environmentally friendly living space.
Versatile Spaces
The garage/shop combination in this barndominium offers versatility that caters to multiple needs. It can serve as an ideal workshop for DIY enthusiasts, a storage area for seasonal equipment, or a hobby space for creative pursuits. This multi-functional area is perfect for expanding the usable square footage of the home, making it a practical yet flexible space for any homeowner.
The Benefits of the 5 Bedroom 3.5 Bathroom Barndominium Floor Plan
Practical Design
The 5 bedroom 3.5 bathroom barndominium floor plan is carefully crafted to balance practicality and comfort. The well-organized layout ensures easy navigation throughout the home, with spacious yet efficient room placements that promote comfort without compromising functionality. Whether it’s the main living area, bedrooms, or bathrooms, every space has been thoughtfully designed to maximize usability.
Laundry and Mudroom
A dedicated laundry area and mudroom add convenience to everyday living. These functional spaces help keep household chores organized, prevent mud and dirt from entering the main home, and store household essentials. The laundry space and mudroom are perfectly placed to streamline daily routines, making them efficient and time-saving additions to the overall layout.
Spacious Living Areas
The living room and kitchen are spacious and open, offering ample room for entertaining or relaxing. The open-concept design connects these areas, creating a welcoming environment for family gatherings or intimate get-togethers. The modern kitchen, complete with state-of-the-art appliances and ample counter space, further enhances the home’s functional charm.
Durable Materials
This barndominium is built with high-quality, durable materials that ensure long-term performance. The weather-resistant siding, sturdy roofs, and robust framing contribute to the home’s resilience against wear and tear. These durable finishes not only enhance the aesthetic appeal but also ensure the structure remains solid for many years.
Comfort for Large Families
The 5 bedroom 3.5 bathroom layout is perfect for large families, offering ample room for privacy, rest, and shared activities. Each bedroom provides generous living space, with easy access to well-designed bathrooms that cater to the needs of busy households. This comfort-focused design ensures that everyone has their own personal retreat within the home.
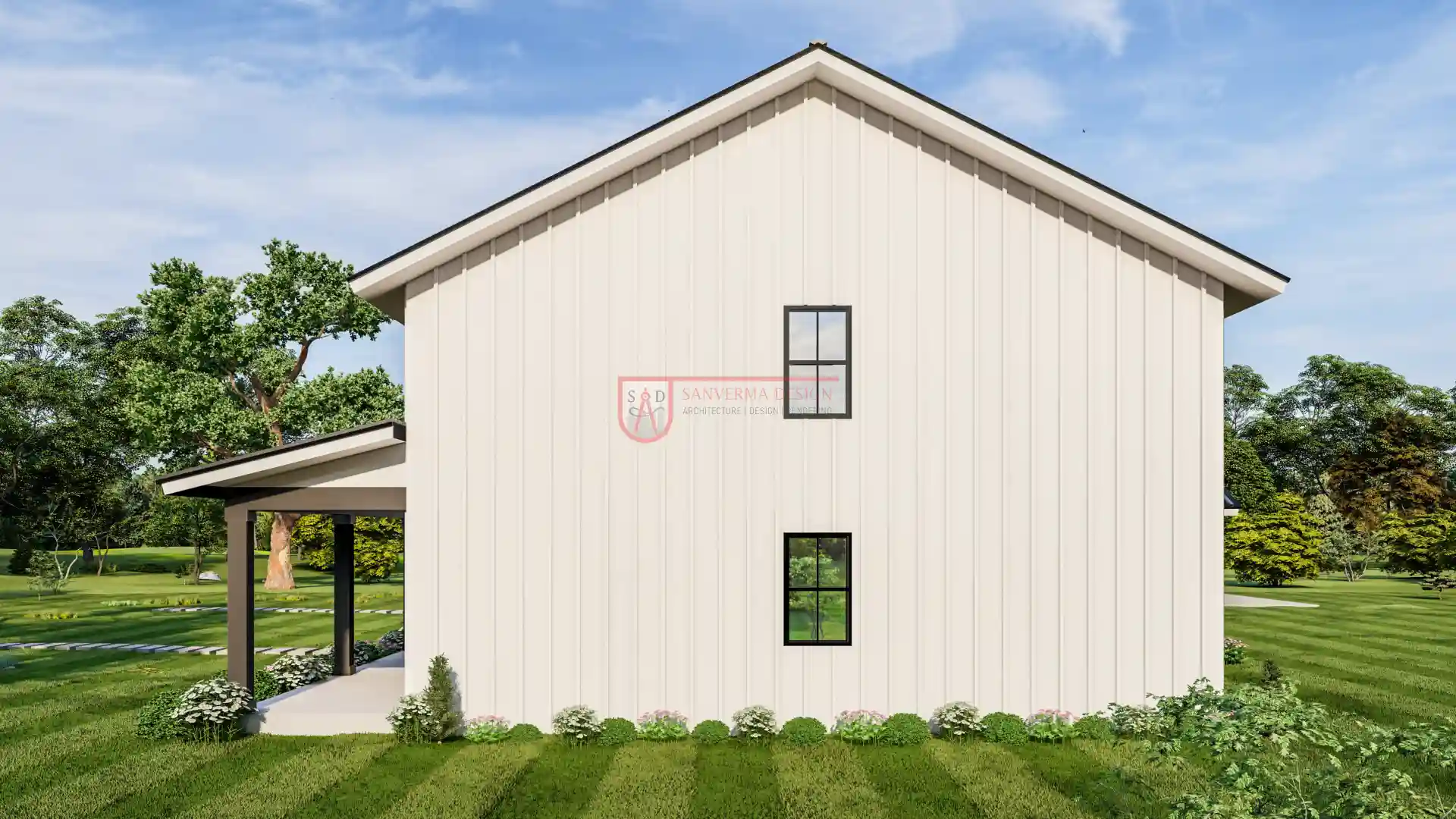 Click here to buy this house plan
Click here to buy this house plan
Exploring the 5 Bedroom Barndominium with Breezeway and Garage
Versatility of Breezeway
The breezeway in this barndominium is a unique feature that brings added versatility to the layout. This open walkway serves as a convenient link between the living areas and the workspaces, promoting easy movement and efficient use of space. It helps maintain a smooth flow in daily routines while providing shelter during inclement weather.
Outdoor Living
The front and rear porches extend the living space outdoors, offering additional areas for relaxation and entertaining. These spacious porches allow families to enjoy beautiful outdoor views, breathe fresh air, and create lasting memories during sunny afternoons or evening gatherings.
Functional Garage with Storage
The garage/shop combination is a versatile and functional area. It serves as a multi-purpose space that can easily accommodate vehicles, hobbies, storage, and DIY projects. The dedicated storage areas help keep everything organized, while the garage offers ample space for large equipment and everyday tools.
Sustainable Energy Solutions
This barndominium incorporates eco-friendly features such as solar-ready designs, energy-efficient appliances, and high-performance insulation that ensure cost-effective living while reducing the home’s carbon footprint. These sustainable solutions not only benefit the environment but also help homeowners save money on utility bills.
Practicality Meets Style
The 5 bedroom barndominium with breezeway and garage offers a perfect blend of functionality and aesthetics. The thoughtful layout, durable materials, spacious design, and attention to detail make this home a practical yet stylish choice for families looking for a space that can grow with their needs over time.
Why the 5 Bedroom 1 Story Barndominium Floor Plan is Ideal
Single-Level Living
The 5 bedroom 1 story barndominium floor plan offers convenient single-level living that eliminates the need for stairs, making it perfect for families with young children, aging relatives, or homeowners who prefer easy accessibility. Everything you need—bedrooms, living areas, kitchen, and bathrooms—is thoughtfully arranged on a single floor, making daily living comfortable and safe for all ages.
Open-Concept Design
This 1 story barndominium features an open-concept layout, creating spacious living areas that seamlessly connect the living room, kitchen, and dining space. The design maximizes natural light and enhances the sense of flow, making the space feel airy and inviting. The flow between rooms promotes easy movement and a unified feel, ideal for entertaining or family gatherings.
Ample Closet Space
The bedrooms in this 5 bedroom 1 story barndominium floor plan offer generous storage options, with large walk-in closets that provide plenty of space for clothes, linens, and other essentials. These well-designed closets help keep the living areas tidy while ensuring easy access to personal belongings, making organization more efficient for families.
Energy-Efficient Systems
This 1 story barndominium floor plan is equipped with energy-efficient systems that help lower energy costs. From sustainable building materials to energy-efficient windows and appliances, these eco-friendly features are designed to reduce utility bills while creating a comfortable living environment. The smart energy solutions ensure cost savings without compromising on comfort.
Durability and Low Maintenance
Built with high-quality durable materials, this 5 bedroom 1 story barndominium floor plan is crafted to withstand the test of time. The low-maintenance finishes and resilient materials require minimal upkeep, making homeownership more practical and stress-free. Whether it’s weather-resistant siding or weatherproof roofing, this barndominium is designed for long-lasting performance.
 Click here to buy this house plan
Click here to buy this house plan
FAQs
- What is included in the 2500 sf barndominium plan with 5 bedroom?
The 2500 sf barndominium plan with 5 bedroom includes spacious living areas, a modern kitchen with pantry, generous bedrooms, 3.5 bathrooms, garage for secure parking, front and rear porches, and durable construction materials. - How does the 5 bed 3.5 bath barndominium plan suit large families?
The 5 bed 3.5 bath barndominium plan offers plenty of space with large bedrooms and spacious living areas. Its functional layout supports multi-person living with ample storage options and dedicated living spaces. - What are the key features of the 5 bedroom 36×72 barndominium floor plan?
The 5 bedroom 36×72 barndominium floor plan features a large living room, kitchen with pantry, 3.5 bathrooms, garage, mechanical room, breezeway, front and rear porches, and durable building materials. - Can I customize the 5 bedroom barndominium with garage?
Yes, you can customize the 5 bedroom barndominium with garage. The design allows for flexibility in room configurations, materials, finishes, and additional features to suit your preferences. - What makes the 5 bedroom 3.5 bathroom barndominium floor plan energy-efficient?
The 5 bedroom 3.5 bathroom barndominium floor plan incorporates energy-efficient windows, appliances, insulation, and solar-ready features, all designed** to save on utility costs. - How does the garage/shop combination in a 5 bedroom barndominium work?
The garage/shop combination in the 5 bedroom barndominium serves multiple functions—vehicle storage, workshop space for DIY projects, and a multi-purpose area for hobbies and storage. - What are the benefits of the breezeway in the 5 bedroom barndominium with breezeway?
The breezeway connects living spaces to work areas, increases accessibility, enhances ventilation, and provides sheltered access between indoor and outdoor areas. - How spacious are the rooms in the 5 bedroom 1 story barndominium floor plan?
The rooms in the 5 bedroom 1 story barndominium floor plan are spacious, well-proportioned, and designed to maximize living comfort with ample closet space and open-concept layouts. - Can the 5 bedroom barndominium accommodate multi-generational families?
Yes, the 5 bedroom barndominium is perfect for multi-generational families with separate spaces for privacy while maintaining shared living areas. - Why is the 5 bedroom 1 story barndominium floor plan ideal for aging homeowners?
The 5 bedroom 1 story barndominium floor plan is ideal for aging homeowners due to single-level living, easy accessibility, low maintenance, and spacious design that eliminates stairs.
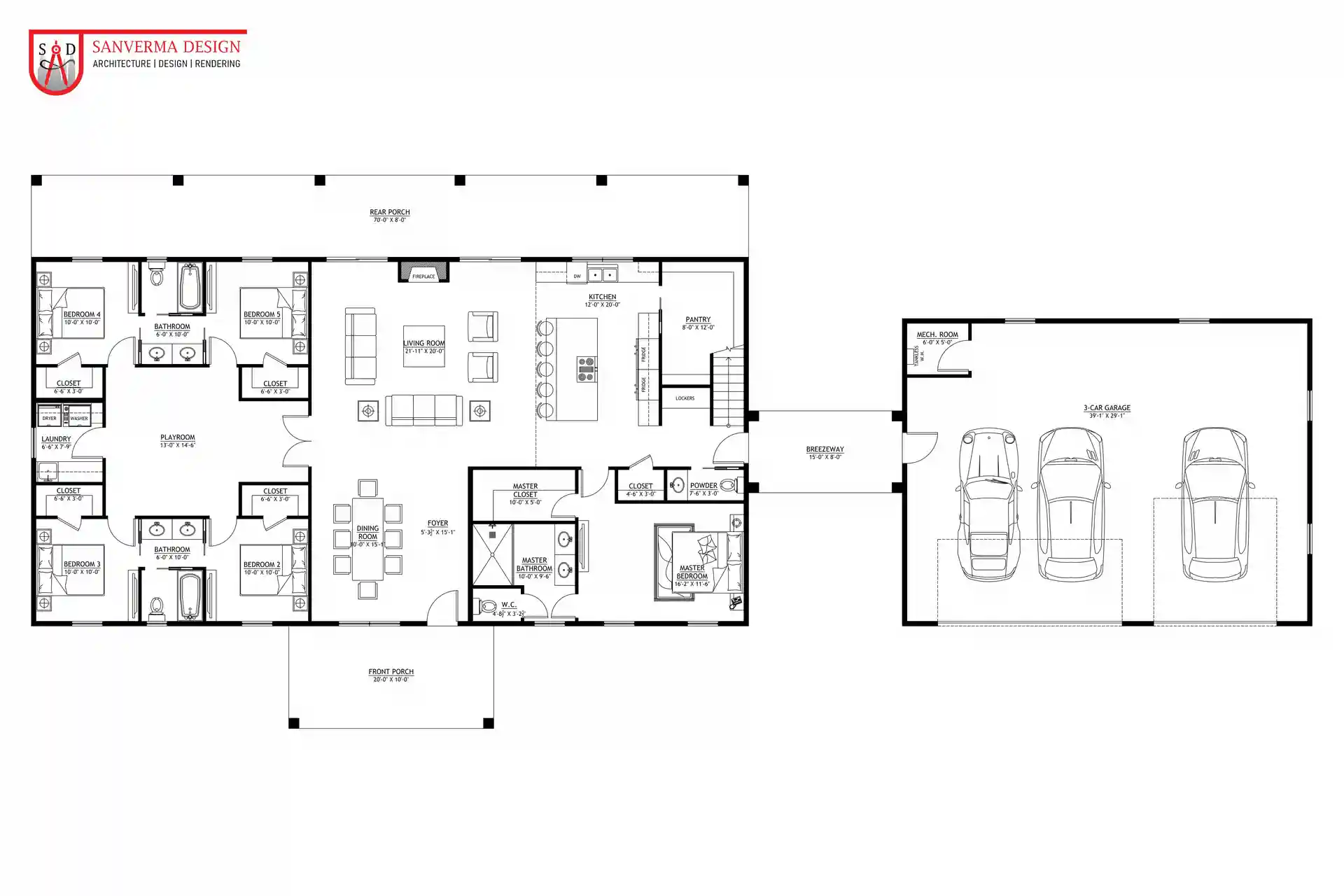 Click here to buy this house plan
Click here to buy this house plan
Conclusion
Recap the Highlights
The 5 bedroom barndominium with garage offers spacious living with flexible floor plans, durable construction, energy-efficient systems, and practical designs that cater to large families and multi-functional needs. From the convenient layout to customization options, this barndominium plan is an ideal choice for modern living.
Why the 2500 sf barndominium plan with 5 bedroom is the perfect choice
The 2500 sf barndominium plan with 5 bedroom strikes a perfect balance between space and functionality. Its spacious layout accommodates large families with ample living and storage areas. High-quality materials and energy-efficient features make it a cost-effective and sustainable living solution.
Call to Action
We invite readers to explore the 5 bedroom 36×72 barndominium floor plan and customize it according to their specific needs. This flexible design can be tailored to meet unique preferences, ensuring a home that perfectly suits individual lifestyles.
Great Investment Opportunity
Investing in this 5 bedroom barndominium with breezeway and garage offers long-term value. The durable materials, practical features, and customizable design ensure a worthwhile investment that pays off over time.
Start Planning Your Dream Home Today
Begin the journey of building your dream home today! With so many customizable floor plans and innovative features, you have the opportunity to create a unique living space tailored to your needs and vision.
Plan 122SVD Link: Click here to buy this house plan (Plan Modifications Available)
