25×40 Barndominium House Floor Plans: Maximizing Space and Style
When considering a 25×40 barndominium house, one of the most crucial aspects to focus on is the floor plan. The compact footprint of 1,000 square feet presents unique opportunities to create a cozy, functional, and stylish living space.
Many homeowners opt for open floor plans to give the impression of more space, eliminating unnecessary walls between the kitchen, dining, and living areas. Common layouts typically feature two to three bedrooms, along with one to two bathrooms. Some might choose a lofted second floor for extra sleeping space or storage.
The use of vaulted ceilings and large windows also enhances the perception of spaciousness. You’ll frequently find barndominium house floor plans incorporating high, cathedral-style ceilings in the central living area, allowing for natural light to flood the room and create an airy feel. This feature becomes essential in homes with smaller square footage, helping the space feel larger than it actually is.
Another important design consideration for a 25×40 barndominium house floor plan is multifunctional spaces. For instance, a bedroom might also serve as an office or workout area, maximizing the use of every square foot. Smart design choices like these ensure the house remains practical while still feeling comfortable and inviting.
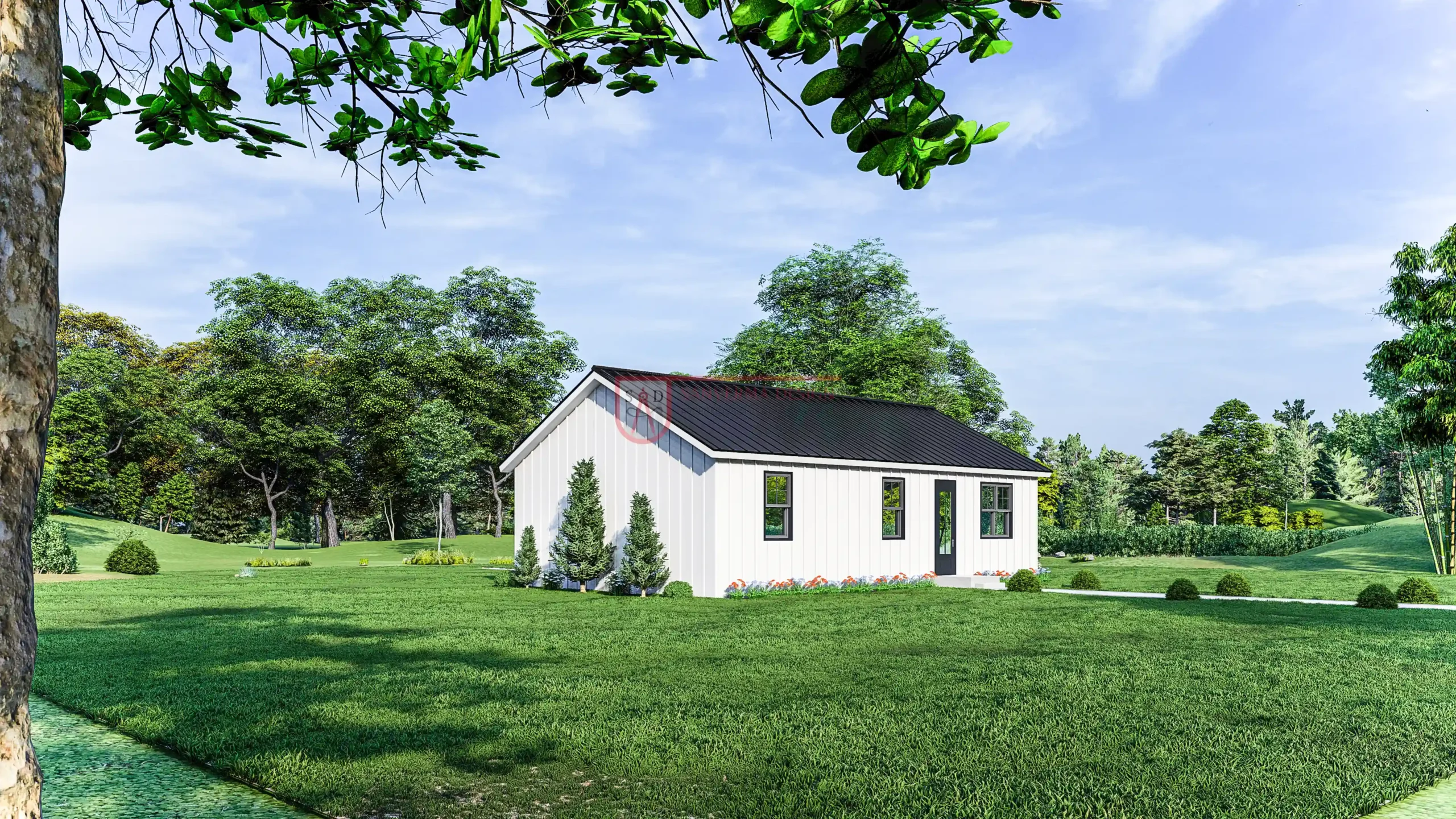
Popular Layout Features:
- Open-concept living areas
- Two or three bedrooms with one or two bathrooms
- Lofted space for extra storage or sleeping quarters
- Vaulted ceilings for enhanced spaciousness
- Large windows to allow ample natural light
Cost to Build a 25×40 Barndominium House: What to Expect
The cost to build a 25×40 barndominium house can vary significantly based on several factors such as location, materials used, and labor costs. However, on average, a basic barndominium will cost between $100 and $150 per square foot. For a 1,000 square foot barndominium, this means an estimated cost range of $100,000 to $150,000.
Several factors can drive this cost up or down. Customization, for example, is a major consideration. Opting for high-end finishes, such as granite countertops or custom cabinetry, will add to the cost. Additionally, the choice between a DIY barndominium kit and hiring a professional builder will greatly impact the overall expense.
Other variables that affect the cost to build a 25×40 barndominium house include site preparation, foundation work, plumbing, electrical systems, and interior finishes.
It’s important to budget for potential unforeseen costs, such as grading the land, adding utilities, or adhering to local building codes and permits. These extras can add thousands of dollars to the final price tag.
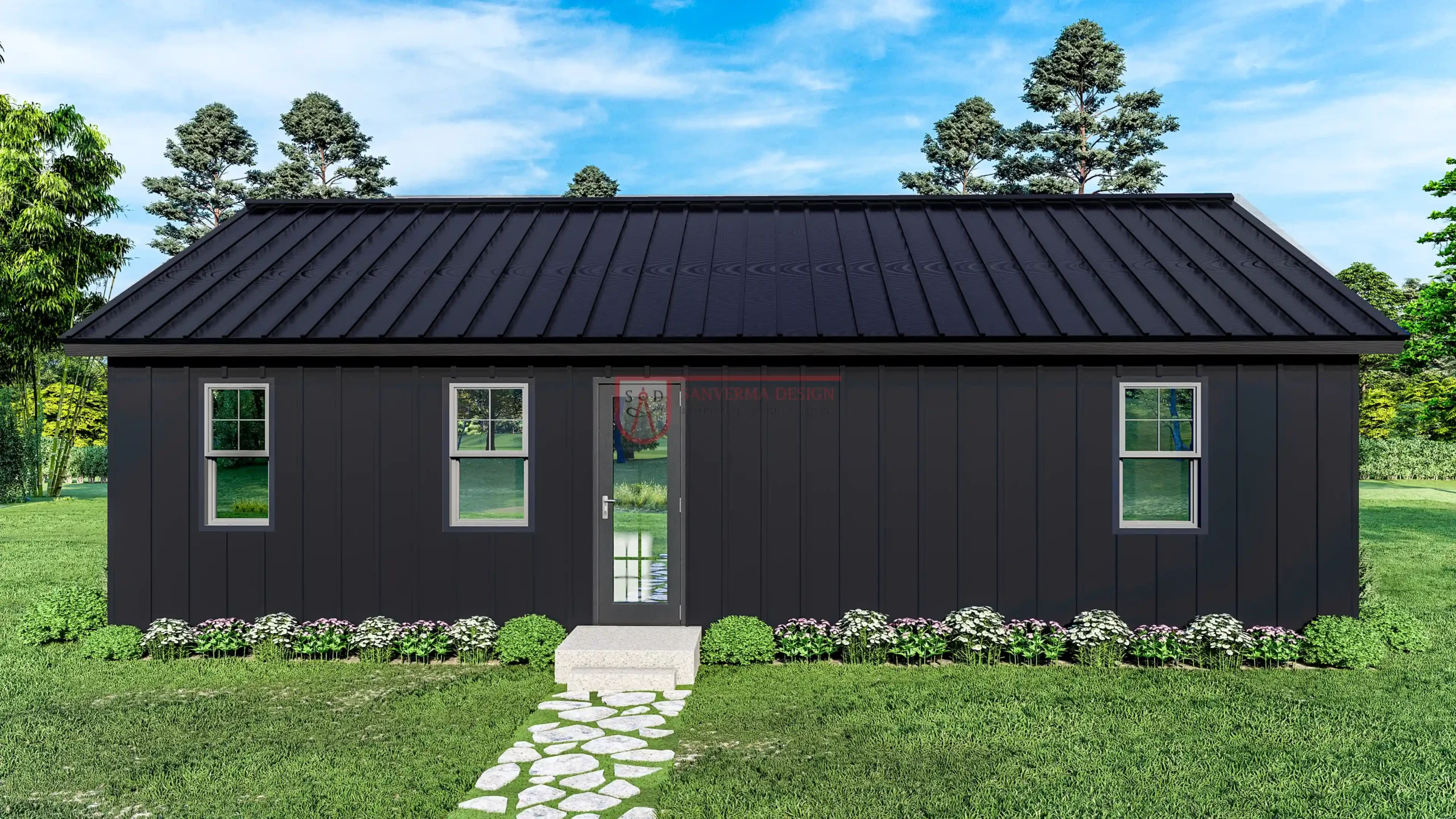
Cost Breakdown:
- Basic construction: $100 – $150 per square foot
- Foundation and site prep: $10,000 – $20,000
- Interior finishes and customizations: $20,000 – $40,000
- Labor costs (if not DIY): $20,000 – $50,000
- Utilities and additional features: $5,000 – $10,000
While the cost to build a 25×40 barndominium house may seem high at first glance, many find it to be a cost-effective alternative to traditional homes, especially when factoring in long-term benefits like durability and energy efficiency.
Barndominium House Exterior Designs: Blending Rustic and Modern Styles
One of the most appealing aspects of a 25×40 barndominium house is the versatility in exterior design. Whether you’re drawn to a rustic, country aesthetic or a more modern industrial vibe, barndominiums can easily be tailored to fit your personal style.
Traditional barndominiums often feature metal siding, which offers durability and a barn-like appearance. This design is ideal for those looking for a low-maintenance, weather-resistant exterior. Metal siding comes in a variety of colors, allowing homeowners to customize their exterior look while still maintaining that iconic barn style.
For a more modern twist, you can opt for wooden or stone accents to soften the industrial appearance of metal and give the home a warmer, more inviting feel. Wooden beams or shutters can add a rustic charm, while stone pillars or facades lend a touch of elegance.
Another popular design element in barndominium house exterior designs is the use of large wraparound porches or expansive decks. These outdoor spaces not only extend your living area but also provide a perfect spot to enjoy the natural surroundings. Adding a porch or deck also enhances the curb appeal of your home, making it more attractive to potential buyers.
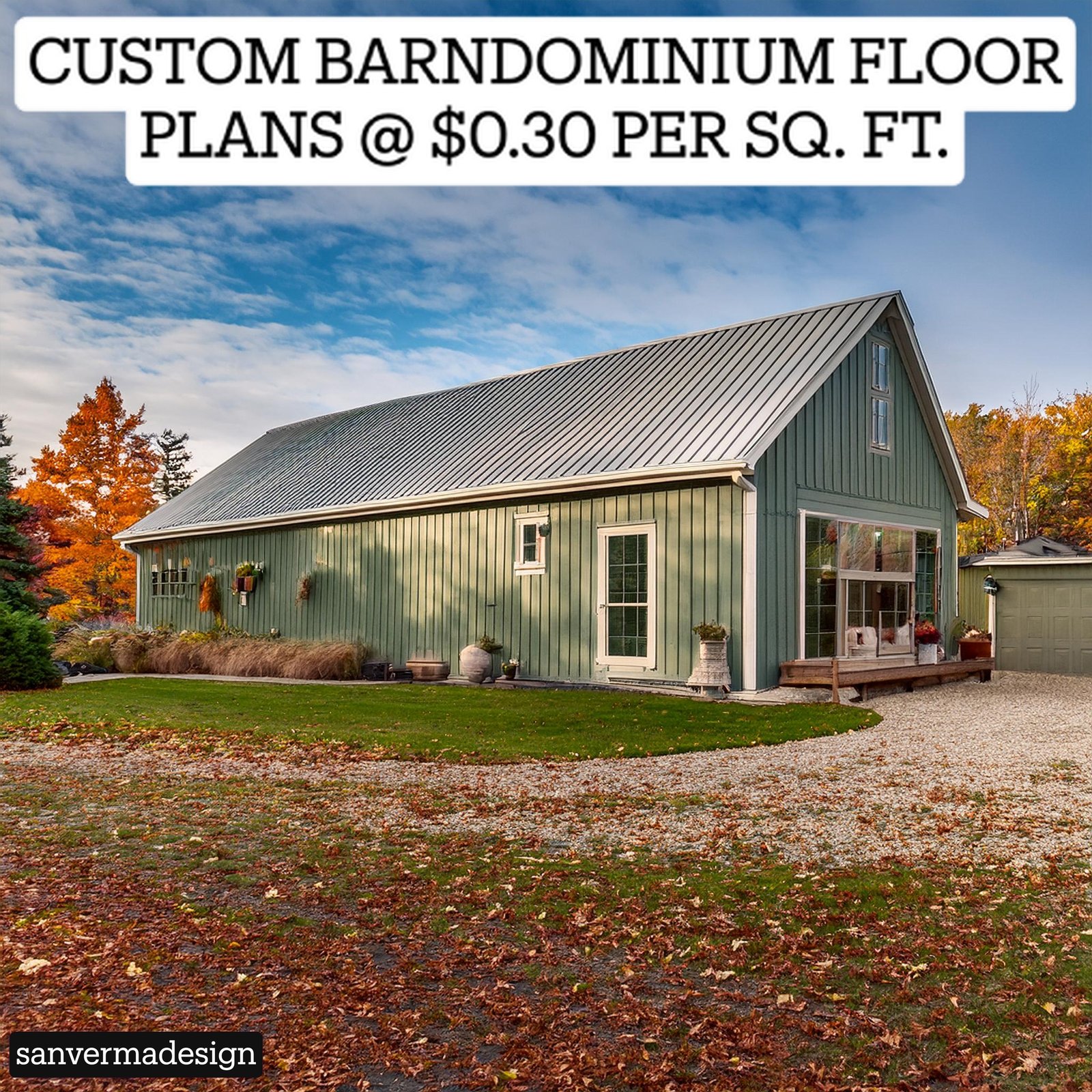
Exterior Design Ideas:
- Metal siding in various colors for a barn-like look
- Wooden or stone accents to soften industrial aesthetics
- Large windows and sliding barn doors for a modern twist
- Wraparound porches or decks for outdoor living space
- Rustic wood beams, shutters, or railings for a cozy feel
Whether you prefer a minimalist modern look or a cozy, rustic exterior, there are endless options when it comes to barndominium house exterior designs.
Barndominium House Kit Options: Convenience Meets Customization
For those looking to save time and potentially lower costs, barndominium house kit options are an attractive choice. These pre-packaged kits include all the materials necessary to construct the exterior shell of the barndominium, and some even come with interior framing and customization options.
There are several benefits to choosing a barndominium kit. First and foremost, kits simplify the building process, making it easier for DIY enthusiasts or those looking to manage construction on their own. Kits also come with detailed instructions, reducing the chance of errors during the build.
In terms of cost, barndominium house kit options are typically more affordable than hiring a professional builder for a custom project. However, buyers should be aware that kits generally only include the exterior structure and may not account for foundation work, interior finishes, or utilities.
Customization is another key benefit of these kits. While they come with a set design, many manufacturers allow you to tweak certain aspects, such as the size and placement of windows, doors, and even porches. This enables you to create a unique home without the hassle of a fully custom build.
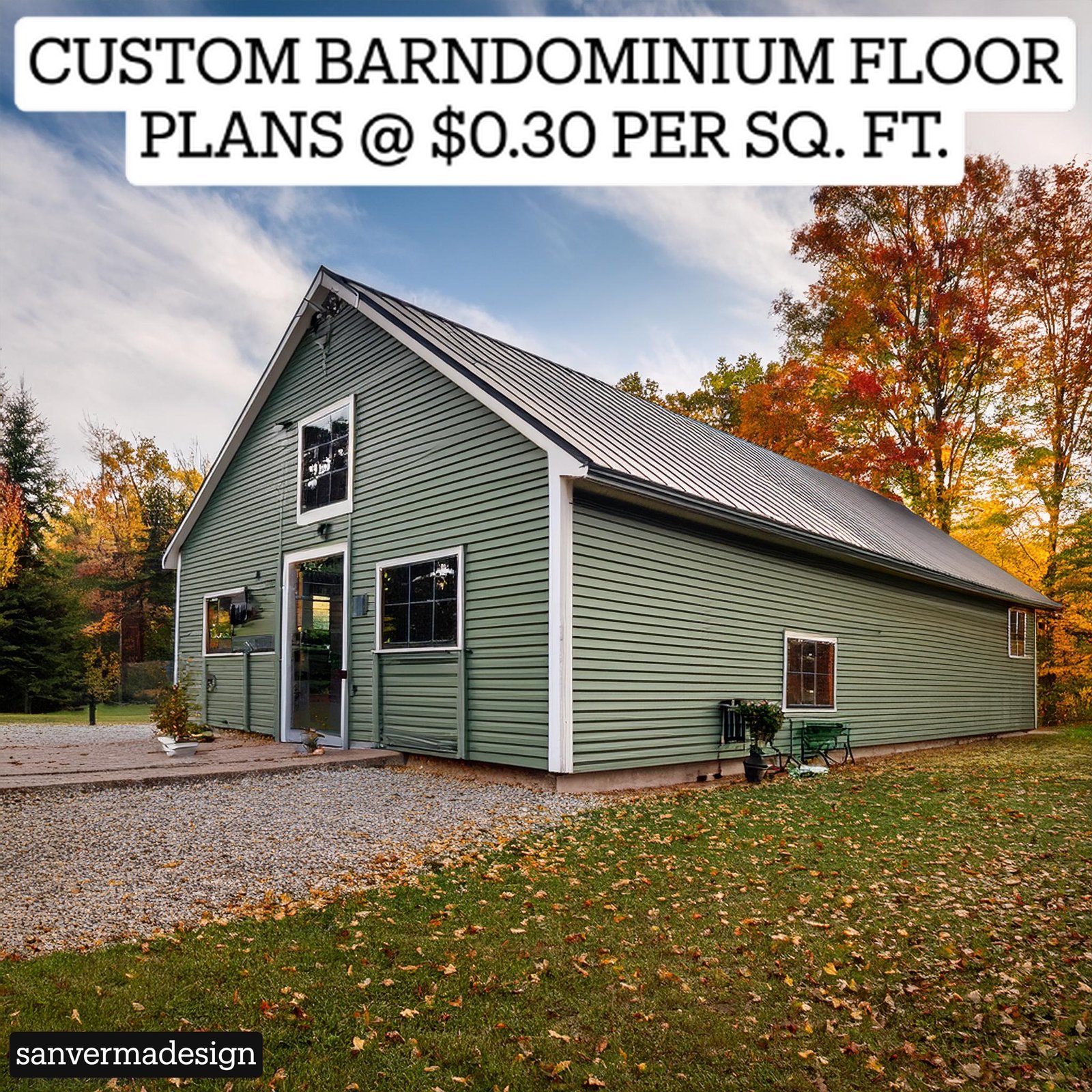
Common Barndominium Kit Features:
- Pre-engineered metal building structure
- Detailed construction plans and instructions
- Options for customizations like window placement and porch additions
- Available in a variety of sizes and styles
- Budget-friendly compared to fully custom builds
Whether you’re looking to save time or money, barndominium house kit options offer a convenient and flexible way to build your dream home.
Innovative 25×40 Barndominium House Floor Plan Ideas
When planning a 25×40 barndominium house, creativity plays a significant role in making the most out of the available space. The compact layout pushes designers and homeowners to think innovatively about multi-use areas. For example, an open living room can seamlessly transition into the dining and kitchen area without walls obstructing the flow, giving the illusion of a larger space. Bedrooms can be designed with built-in storage options, freeing up floor space and reducing clutter. Clever use of lofts and mezzanines can add extra storage or sleeping space without compromising the primary floor plan.
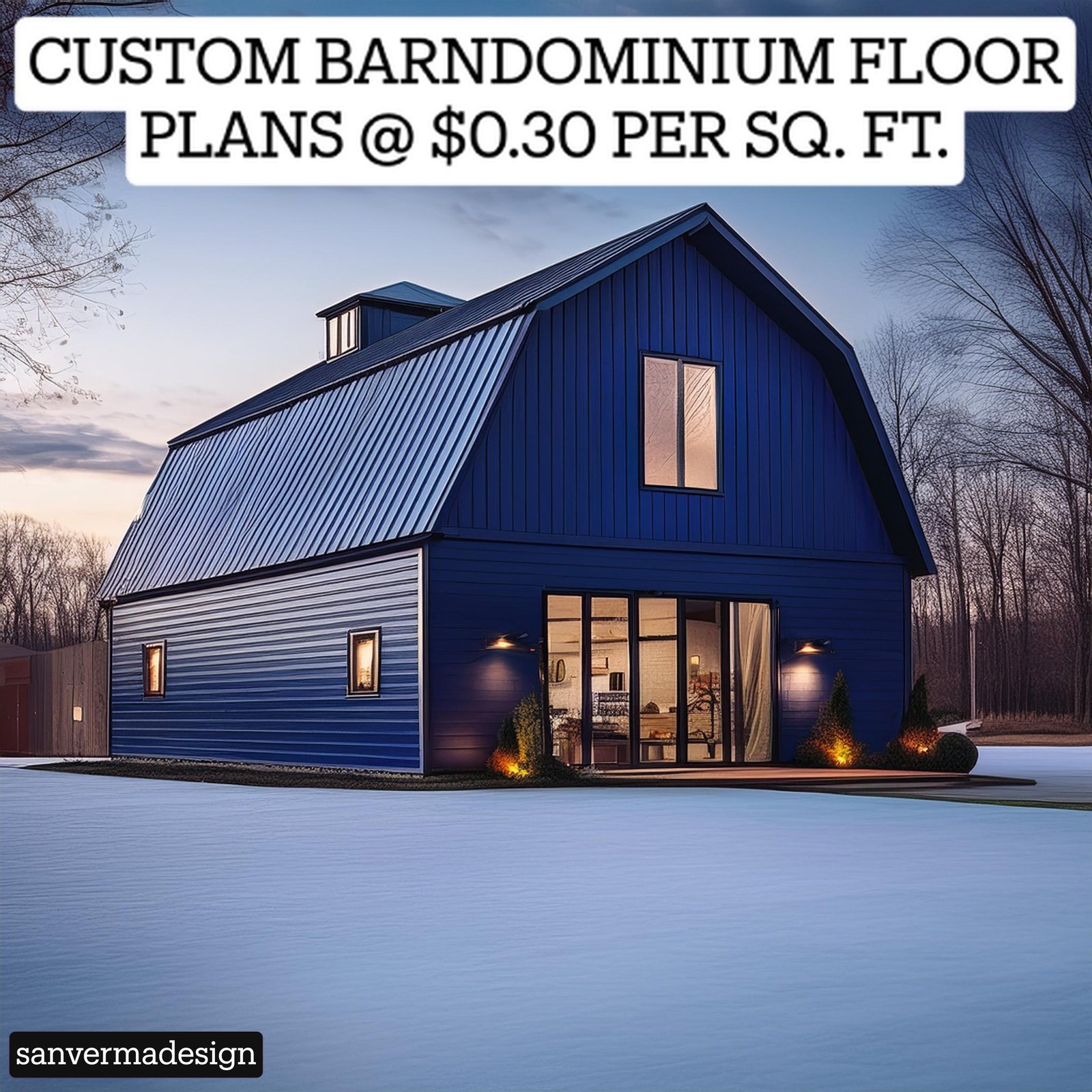
Designing the Perfect Kitchen for a 25×40 Barndominium
The kitchen is often the heart of the home, and even in a 25×40 barndominium house, it can be both functional and stylish. To maximize the available space, consider incorporating an island that doubles as a cooking prep area and a dining table. Opt for vertical storage solutions, such as floating shelves or tall cabinets, to utilize every inch. Stainless steel appliances with a sleek design can give a modern touch while maintaining functionality. Additionally, adding large windows near the kitchen can enhance ventilation and flood the room with natural light, making it feel more spacious and open.
Bathroom Layouts That Maximize Space in Your Barndominium
In a smaller home, the bathroom design requires careful thought. A 25×40 barndominium house typically includes one or two bathrooms, depending on the family size. To maximize space, consider using sliding barn doors rather than traditional swinging ones. This helps conserve square footage and adds to the rustic aesthetic. Compact vanity designs, corner sinks, and space-saving shower units are excellent choices for smaller bathrooms. Light-colored tiles and good lighting will also create the illusion of a larger space, making the bathroom feel more open and comfortable.
Outdoor Living Spaces for a 25×40 Barndominium
Outdoor living spaces can extend the usable area of your barndominium, providing additional room for relaxation or entertainment. A spacious porch or deck can easily be added to a 25×40 barndominium house, serving as an outdoor dining area, lounge, or even a cozy nook for morning coffee. Consider incorporating features like an outdoor fireplace or a pergola for added ambiance. By integrating the indoors with the outdoors, you can expand your living space without increasing the physical footprint of the house itself, making it a perfect solution for smaller barndominiums.
Storage Solutions for Small Barndominiums
Storage is a top priority when designing a smaller 25×40 barndominium house. Built-in cabinets, loft storage, and under-stair drawers can all help maximize your available space. For bedrooms, consider platform beds with drawers or hidden compartments. In the kitchen and living areas, floating shelves and overhead storage can keep your belongings organized without crowding the room. If your barndominium includes a garage or workshop, this area can also double as extra storage space, keeping the living areas uncluttered and functional.
Customizing Your 25×40 Barndominium House Floor Plan
One of the greatest advantages of building a 25×40 barndominium house is the ability to customize the layout according to your preferences and lifestyle. Whether you want a more traditional two-bedroom layout or prefer an open loft design, there’s plenty of flexibility. Customizing the floor plan allows you to cater the home’s functionality to your specific needs. For instance, families with children may prioritize additional bedrooms, while couples may opt for a larger living area or kitchen. Personal touches like a dedicated hobby room or a home office can further enhance the design.
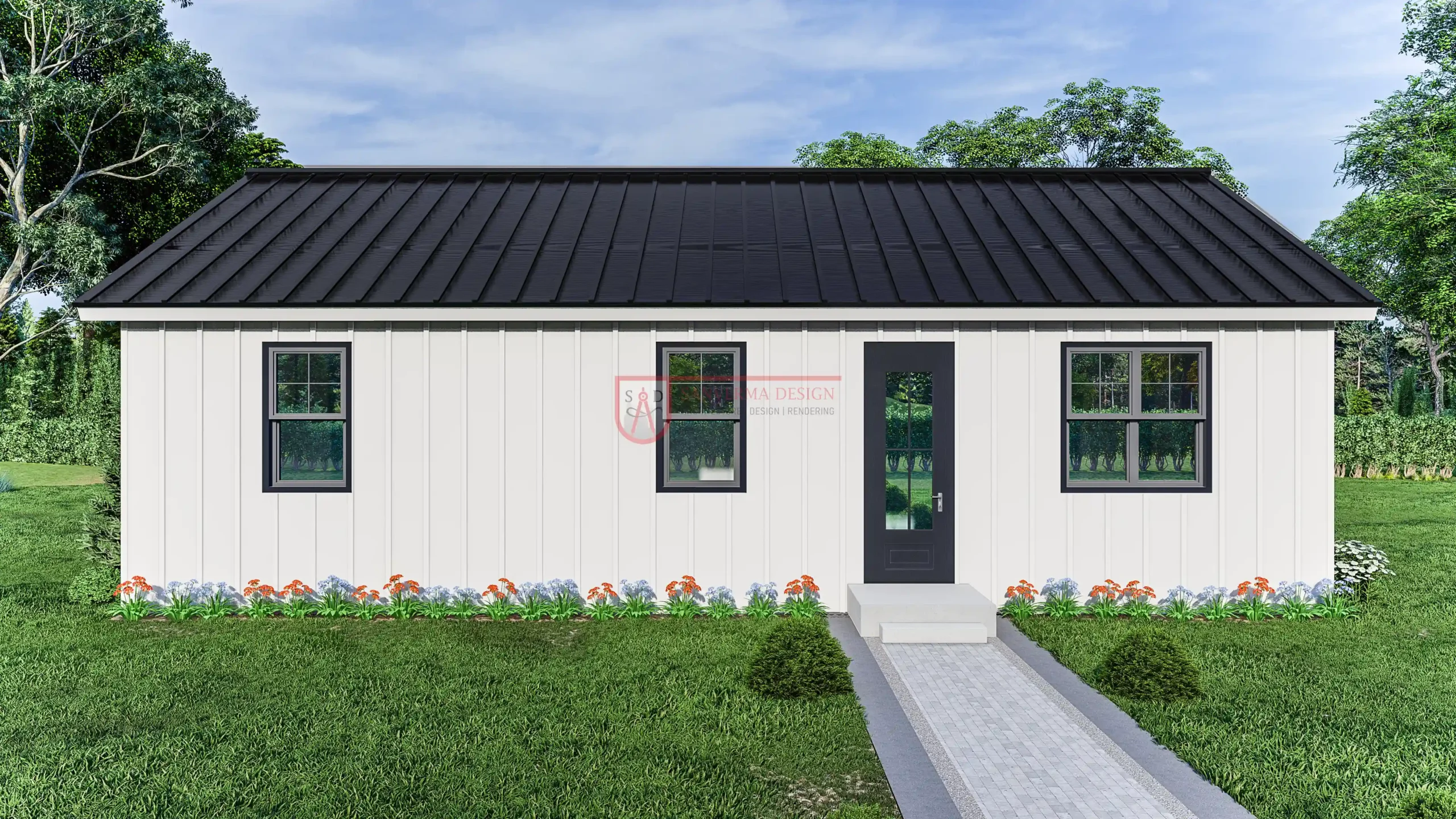
Incorporating Modern Technology into Your Barndominium
Smart home technology can elevate the functionality of your 25×40 barndominium house. From energy-efficient thermostats to automated lighting systems, there are plenty of modern technologies that can make your home more convenient and eco-friendly. Installing smart locks, security cameras, and smoke detectors provides peace of mind, while smart home assistants can help manage your schedule, lighting, and temperature with just a voice command. By integrating technology into your barndominium, you can enhance its energy efficiency and improve overall comfort.
The Advantages of Loft Spaces in a 25×40 Barndominium
Adding a loft to a 25×40 barndominium house can make a significant difference in maximizing vertical space. Lofts can serve as guest bedrooms, play areas, or extra storage, depending on the needs of the homeowner. By utilizing the height of the structure, lofts allow you to add living space without increasing the footprint of the home. A well-designed loft can create a cozy, private area while still keeping the main floor open and spacious.
Choosing the Right Finishes for Your Barndominium Interior
Interior finishes can drastically change the look and feel of your 25×40 barndominium house. For a rustic aesthetic, reclaimed wood, exposed beams, and metal accents can provide a farmhouse charm. On the other hand, if you prefer a modern look, polished concrete floors, clean lines, and minimalistic fixtures can create a sleek, contemporary space. When choosing finishes, consider durability and maintenance as well. High-traffic areas like the kitchen and living room should have materials that can withstand wear and tear while still looking great.
When considering 25×40 barndominium house floor plans, it’s essential to evaluate various design elements that can enhance both functionality and aesthetics. The cost to build a 25×40 barndominium house is influenced by several factors, including the choice of materials and the complexity of the barndominium house exterior designs. Homeowners often explore different barndominium house kit options, which can streamline the building process while allowing for customization. The energy efficiency of barndominium houses is another critical aspect to consider, as effective insulation and modern windows can significantly reduce utility bills. Many people find that investing in energy-efficient features can offset the initial cost to build a 25×40 barndominium house over time.
The variety in 25×40 barndominium house floor plans also allows for personal expression, whether opting for open spaces or defined rooms. Understanding the different barndominium house exterior designs can help you choose a style that matches your vision while maximizing curb appeal. As you explore your barndominium house kit options, think about how these choices will impact the energy efficiency of barndominium houses in the long run. Ultimately, each decision—from 25×40 barndominium house floor plans to the final touches on the barndominium house exterior designs—plays a role in creating a home that meets your needs and reflects your style, all while keeping an eye on the cost to build a 25×40 barndominium house and ensuring optimal energy efficiency.
When planning your dream home, understanding the 25×40 barndominium house floor plans is crucial. These floor plans allow for versatile layouts that can maximize space and functionality. The cost to build a 25×40 barndominium house is a significant consideration, and it can vary based on factors like location and materials. Exploring different barndominium house exterior designs can help you choose a style that complements your vision, whether you prefer a rustic look or a more modern aesthetic. Additionally, investigating various barndominium house kit options can streamline your building process, making it easier to achieve your ideal design.
One essential aspect to consider is the energy efficiency of barndominium houses, as good insulation and modern windows can lead to significant savings on utility bills. By incorporating energy-efficient features into your 25×40 barndominium house floor plans, you can create a comfortable living space that also reduces your environmental impact. Remember, the cost to build a 25×40 barndominium house will be affected by the choices you make regarding barndominium house exterior designs and available barndominium house kit options. Ultimately, each decision, from the 25×40 barndominium house floor plans to the focus on the energy efficiency of barndominium houses, will contribute to a home that meets your needs and lifestyle while being mindful of costs.
Energy Efficiency of Barndominium Houses: Saving on Long-term Costs
One of the major advantages of a 25×40 barndominium house is its energy efficiency. Due to their simple design and use of modern materials, barndominiums often offer superior insulation and lower energy costs compared to traditional homes.
Metal structures, which are common in barndominiums, can be easily insulated with spray foam or batt insulation to ensure the home remains comfortable year-round. Spray foam is particularly effective because it seals gaps and prevents air leaks, leading to more efficient heating and cooling.
In addition, barndominiums are often built with energy-efficient windows and doors. These features reduce drafts and help maintain the indoor temperature, further decreasing energy usage. The use of metal siding also reflects sunlight, keeping the interior cooler during hot summer months.
The compact size of a 25×40 barndominium house also contributes to its energy efficiency. A smaller home requires less energy to heat and cool, leading to long-term savings on utility bills.
Additionally, many homeowners opt to install energy-efficient appliances, such as high-efficiency HVAC systems, tankless water heaters, and energy-efficient lighting. Incorporating these features into your barndominium can significantly reduce your carbon footprint and lead to even greater savings over time.

Tips for Maximizing Energy Efficiency:
- Use spray foam insulation for airtight sealing
- Opt for energy-efficient windows and doors
- Install reflective metal siding to reduce heat absorption
- Choose high-efficiency appliances and HVAC systems
- Consider adding solar panels for renewable energy
The energy efficiency of barndominium houses makes them an appealing option for eco-conscious homeowners and those looking to save on long-term energy costs.
In conclusion, a 25×40 barndominium house offers an affordable, stylish, and energy-efficient housing solution that can be tailored to suit a variety of personal preferences. Whether you’re focusing on floor plans, exterior design, or energy-saving features, there are numerous ways to make your barndominium both functional and beautiful. With the option to choose a DIY kit or hire a professional builder, this type of home provides flexibility, customization, and the opportunity to create a space that meets your specific needs.
