Barndominiums are revolutionizing the way we think about home designs, blending the rustic charm of barns with the functionality of modern living spaces. The 2850 sf barndominium plan with 2 bedroom has become increasingly popular among homeowners for its unique combination of style, space, and practicality. As people look for homes that cater to their diverse needs, barndominiums stand out for their adaptability and efficient use of space.
This particular design, plan 211SVD, offers an exceptional layout that maximizes both comfort and utility. With its 2 bedroom 2.5 bathroom barndominium floor plan, the structure is ideal for families, couples, or individuals seeking a balance of private and shared spaces. The plan boasts a modern great room with fireplace, a spacious kitchen with pantry, and a dedicated dining area that makes it perfect for both everyday living and entertaining guests.
Additionally, features like 2 office spaces, 2 workshops, and a garage cater to those who require functional workspaces without sacrificing the aesthetic appeal of their home. This blog delves into the details of this stunning 2 bedroom 70×160 barndominium floor plan, highlighting its first-floor layout and how it offers unparalleled versatility and modern charm.
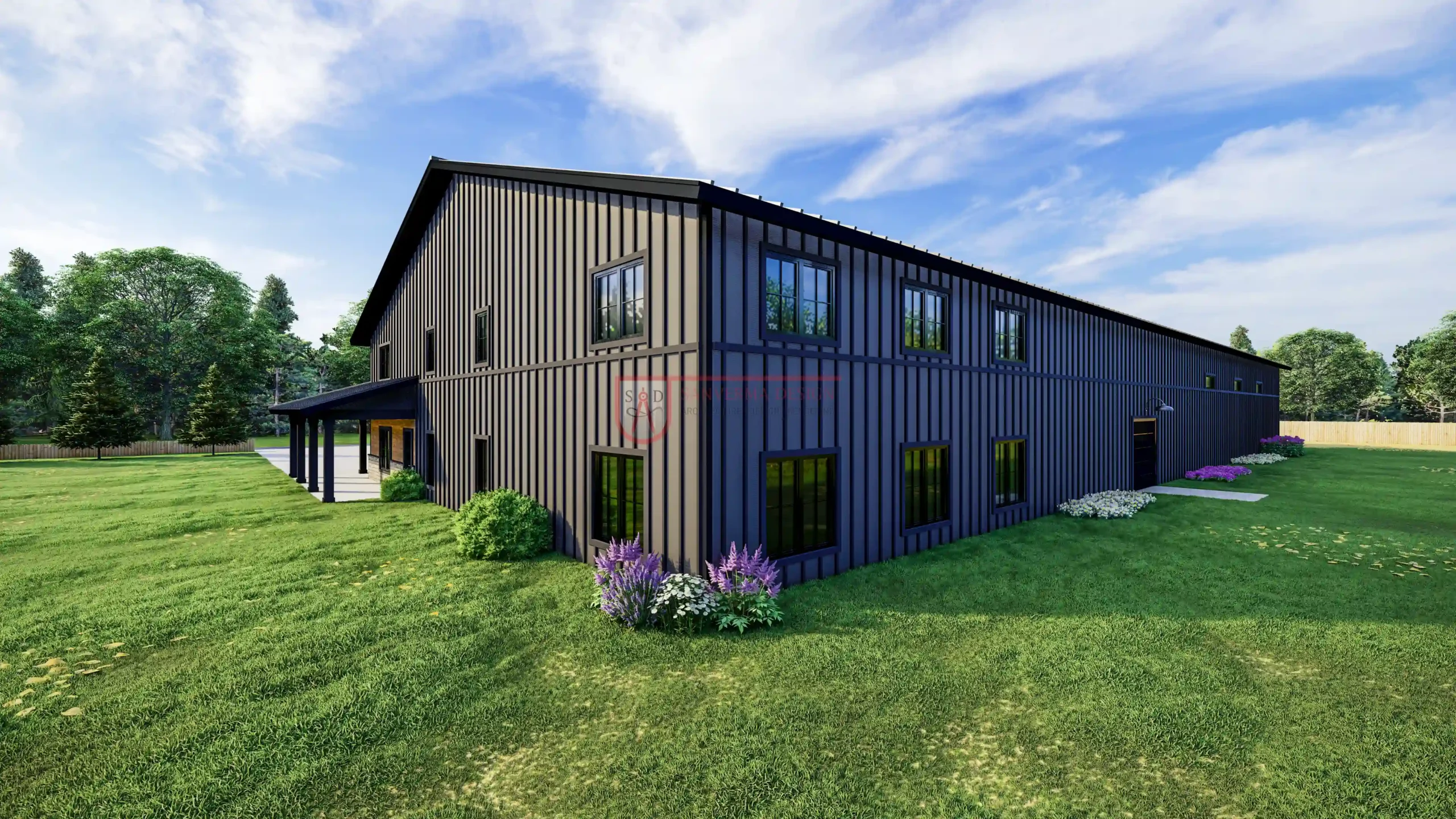 Click here to buy this house plan
Click here to buy this house plan
Overview of the 2850 sf Barndominium Plan
The 2850 sf barndominium plan with 2 bedroom exemplifies the perfect blend of spaciousness and functionality. The first floor of this home is meticulously designed to offer a seamless flow between living spaces while ensuring maximum comfort and practicality.
At the heart of the layout is the great room with fireplace, a warm and inviting space perfect for family gatherings or cozy evenings. Adjacent to it is a well-thought-out dining area that connects effortlessly with the kitchen with pantry. The kitchen is a chef”s dream, offering ample storage and countertop space, making it both functional and aesthetically pleasing.
The inclusion of a 2 bedroom barndominium with garage enhances the plan’s practicality. The garage is conveniently located for easy access while maintaining a clean and organized entry to the home. The two bedrooms are strategically placed to ensure privacy and tranquility, making this home ideal for small families or couples who desire a peaceful retreat.
Furthermore, this 2 bedroom 2.5 bathroom barndominium floor plan includes thoughtfully designed spaces such as a powder room, a laundry area, and additional storage options. These features ensure that every square foot of the home is utilized efficiently, catering to modern lifestyles while maintaining a sense of luxury.
This design also integrates outdoor elements, like the covered porch, which serves as an ideal spot for relaxation or entertaining guests. The combination of practical indoor spaces and charming outdoor features makes this 2 bedroom 70×160 barndominium floor plan an excellent choice for those seeking a harmonious balance of comfort and style.
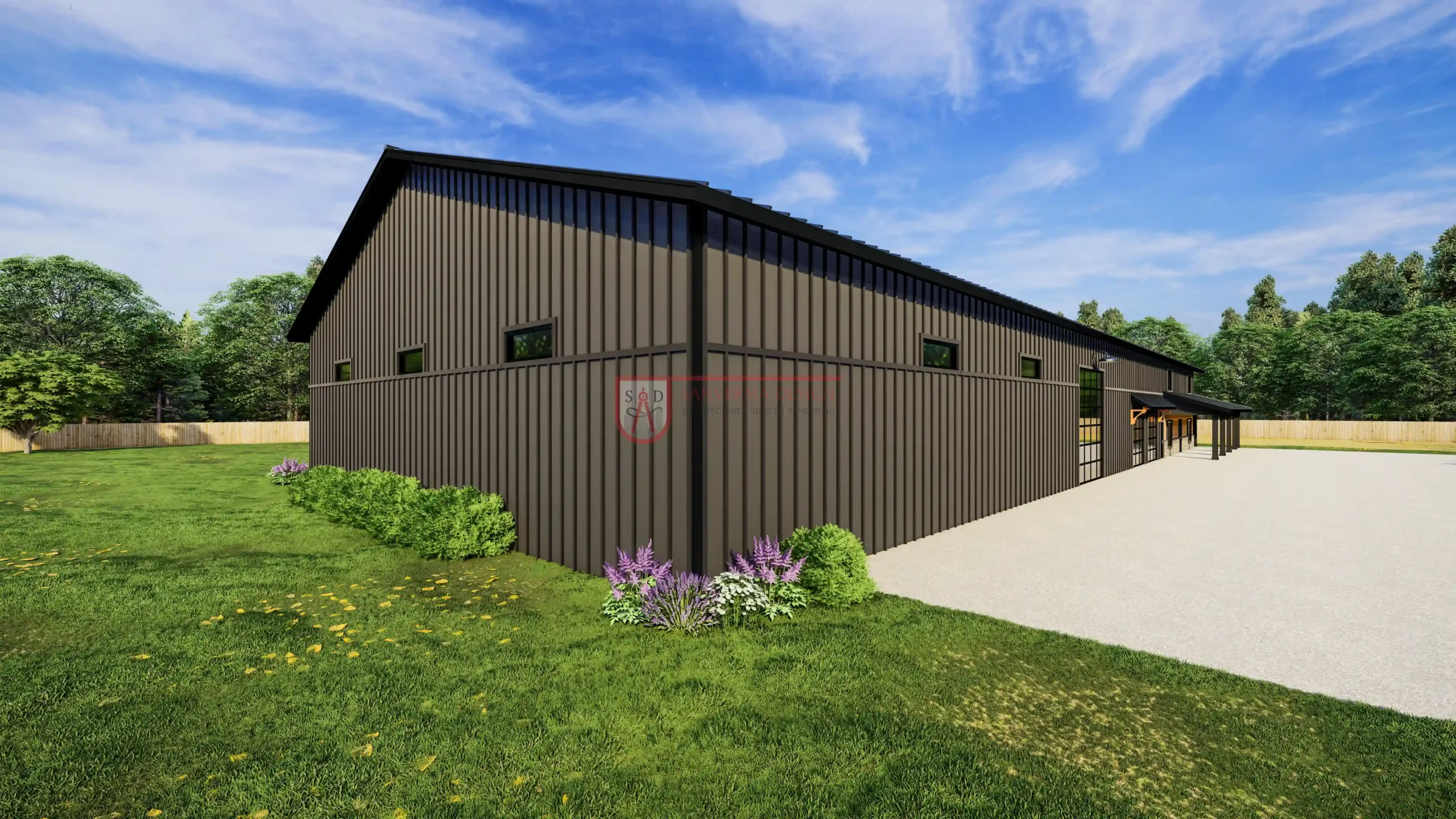 Click here to buy this house plan
Click here to buy this house plan
Features of Plan 211SVD
Plan 211SVD is a masterpiece of thoughtful design, tailored to meet the diverse needs of modern homeowners. This 2 bedroom 2 story barndominium floor plan is packed with features that make it a standout choice for those who value functionality, flexibility, and aesthetic appeal.
One of the highlights of the plan is the covered porch, which adds a touch of elegance and charm while providing a versatile outdoor space for relaxation or socializing. The spacious porch seamlessly connects the indoors with the outdoors, creating a harmonious living experience.
The inclusion of 2 workshops is a unique feature that sets this plan apart. These spaces are perfect for DIY enthusiasts, hobbyists, or professionals who need dedicated areas for their projects. Whether you’re crafting, repairing, or pursuing creative endeavors, the 2 bedroom barndominium with shop accommodates your needs effortlessly.
Convenience is a cornerstone of plan 211SVD, as evident in the incorporation of a powder room, a laundry area, and additional storage spaces. These elements enhance the functionality of the home, ensuring that everyday tasks are carried out with ease and efficiency.
For those who work from home or need dedicated workspaces, the plan features 2 office spaces. These rooms are designed to be quiet and private, making them ideal for productivity and focus. The flexibility offered by these spaces also allows homeowners to customize them to suit their specific needs, whether as a home office, study area, or creative studio.
Lastly, the garage is another standout feature, offering secure parking for two vehicles and additional storage options. This 2 bedroom barndominium with garage ensures that your vehicles and belongings are well-protected while maintaining easy access.
The thoughtful combination of these features makes plan 211SVD an exceptional choice for anyone looking to invest in a 2 bed 2.5 bath barndominium plan. Its practical layout, modern amenities, and elegant design cater to a wide range of lifestyles, making it a truly versatile and appealing home design.
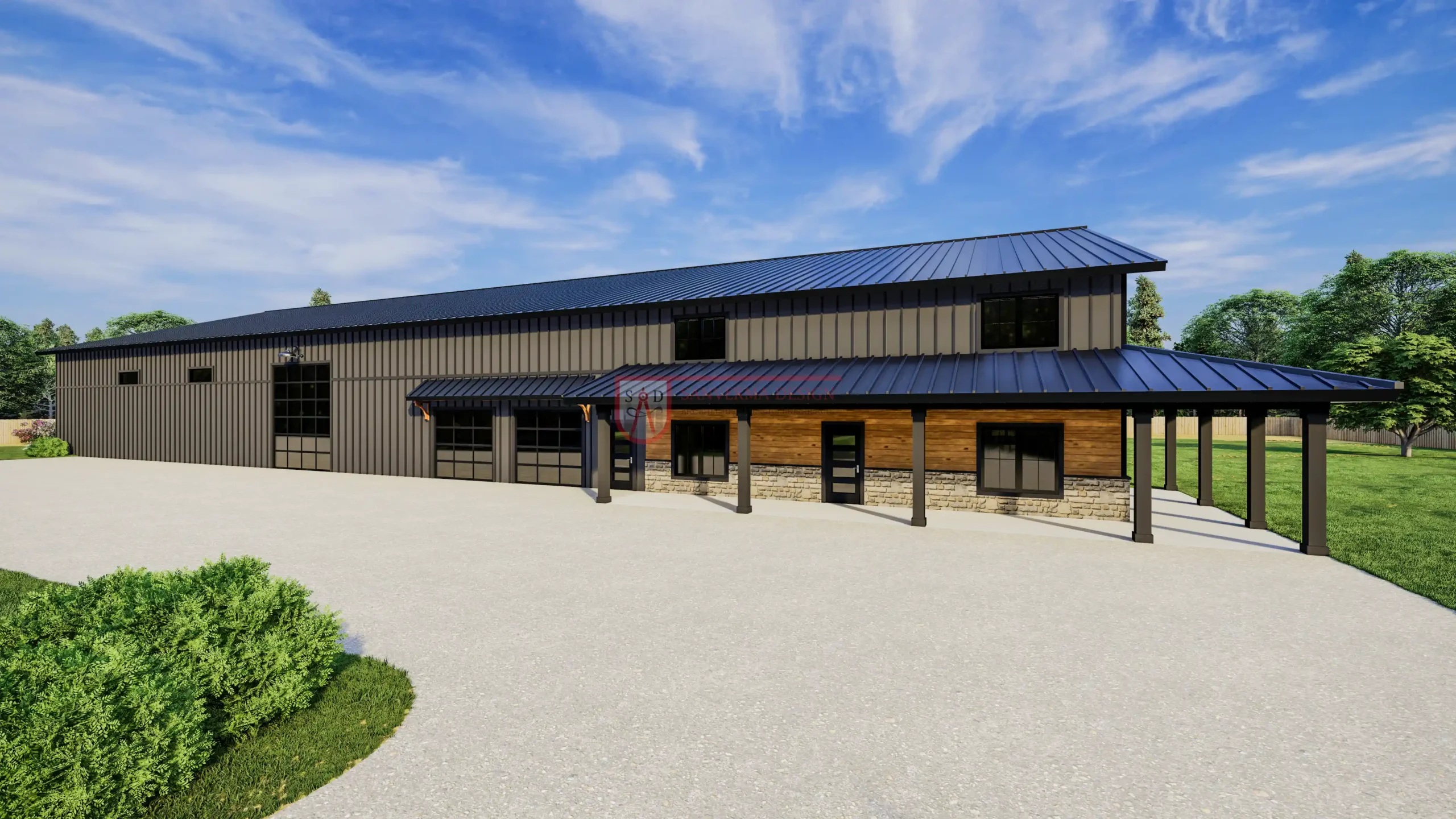 Click here to buy this house plan
Click here to buy this house plan
Exploring the First Floor Layout
The first floor of the 2850 sf barndominium plan with 2 bedroom is a testament to efficient and innovative design. Spanning 2850 Sq. Ft., this space is meticulously crafted to balance functionality with modern aesthetics, offering a living experience that is both comfortable and luxurious.
The journey begins at the covered porch, a welcoming feature that sets the tone for the rest of the home. This area serves as a charming outdoor retreat, perfect for enjoying a morning coffee or hosting casual gatherings. Stepping inside, you are greeted by the expansive great room with fireplace, which serves as the centerpiece of the first floor. This space is designed for both relaxation and entertainment, offering a warm and inviting ambiance.
Adjacent to the great room is the dining area, a thoughtfully placed space that connects seamlessly with the kitchen with pantry. The kitchen is a highlight of this 2 bed 2.5 bath barndominium plan, boasting ample storage, modern appliances, and plenty of counter space. The addition of a pantry ensures that the kitchen remains organized and functional, catering to both everyday cooking and special occasions.
The first floor also features two well-appointed bedrooms, providing privacy and tranquility. The layout ensures that these spaces are removed from the more active areas of the home, making them perfect for rest and relaxation. The 2 bedroom 2.5 bathroom barndominium floor plan also includes a powder room, strategically located for convenience.
Practicality is further enhanced by the inclusion of a laundry area and additional storage spaces. These features are designed to simplify daily tasks and keep the home clutter-free. The garage, which is seamlessly integrated into the layout, provides secure parking for two vehicles while offering additional storage options. This 2 bedroom barndominium with garage is ideal for homeowners who value accessibility and organization.
Finally, the first floor includes 2 workshop spaces, catering to hobbyists and professionals alike. Whether you need a dedicated area for crafting, repairing, or pursuing creative projects, this 2 bedroom barndominium with shop has you covered.
The first-floor layout of plan 211SVD is a perfect blend of practicality and elegance, offering a living experience that is both functional and stylish. Its thoughtful design ensures that every square foot is utilized effectively, making it an excellent choice for modern homeowners.
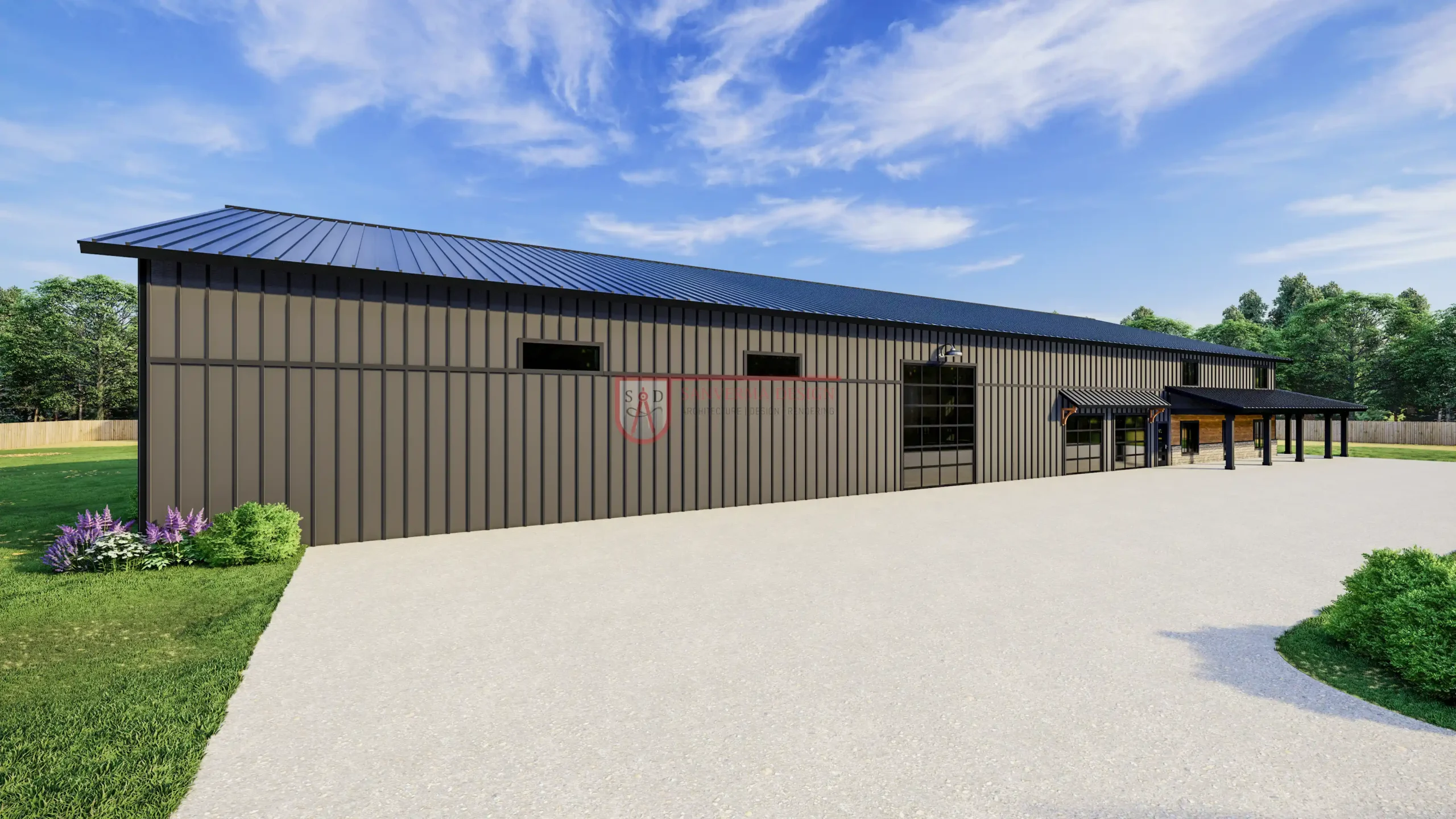 Click here to buy this house plan
Click here to buy this house plan
Exploring the 2850 SF Barndominium Plan with 2 Bedroom
The 2850 SF barndominium plan with 2 bedroom offers a perfect blend of spacious living and functional design. Spread across two stories, this thoughtfully crafted layout combines comfort with practicality, making it an ideal choice for families or individuals looking to build a versatile and stylish home.
The second floor of this barndominium provides an open and airy living space that maximizes every square foot. With large bedrooms featuring ample natural light, you’ll enjoy peaceful retreats that allow for relaxation after a long day. The master bedroom includes an en-suite bathroom and a generous walk-in closet, ensuring privacy and convenience. The second bedroom, equally spacious, offers flexibility for guests, children, or additional storage.
The 2 bedroom 2 story barndominium floor plan integrates accessibility with functionality, thanks to a well-positioned staircase that connects the upper and lower levels smoothly. This seamless transition between floors makes daily living convenient, whether you’re moving between sleeping areas or spending time in shared spaces.
Advantages of a 2 Bedroom Barndominium with Garage and Shop
A 2 bedroom barndominium with garage and shop is perfect for homeowners looking to maximize utility without sacrificing comfort. This design blends residential living with practical, functional spaces, offering a unique combination that caters to a variety of needs.
The garage provides secure parking for vehicles, while the shop adjacent to it serves as a dedicated workspace for hobbies, DIY projects, or light industrial activities. This setup is ideal for individuals or families who need easy access to tools, equipment, and storage without cluttering living spaces.
Additionally, 2 bedroom barndominiums with garages and shops often feature open-concept designs that make navigating between living and functional spaces seamless. The garage and shop areas are strategically positioned to be accessible yet separated from the main living quarters, ensuring both convenience and privacy.
Another advantage lies in energy efficiency—many modern barndominiums come with smart designs that help reduce energy consumption. Sustainable materials, efficient insulation, and smart home systems contribute to cost savings on utility bills, making this a practical and eco-friendly living solution.
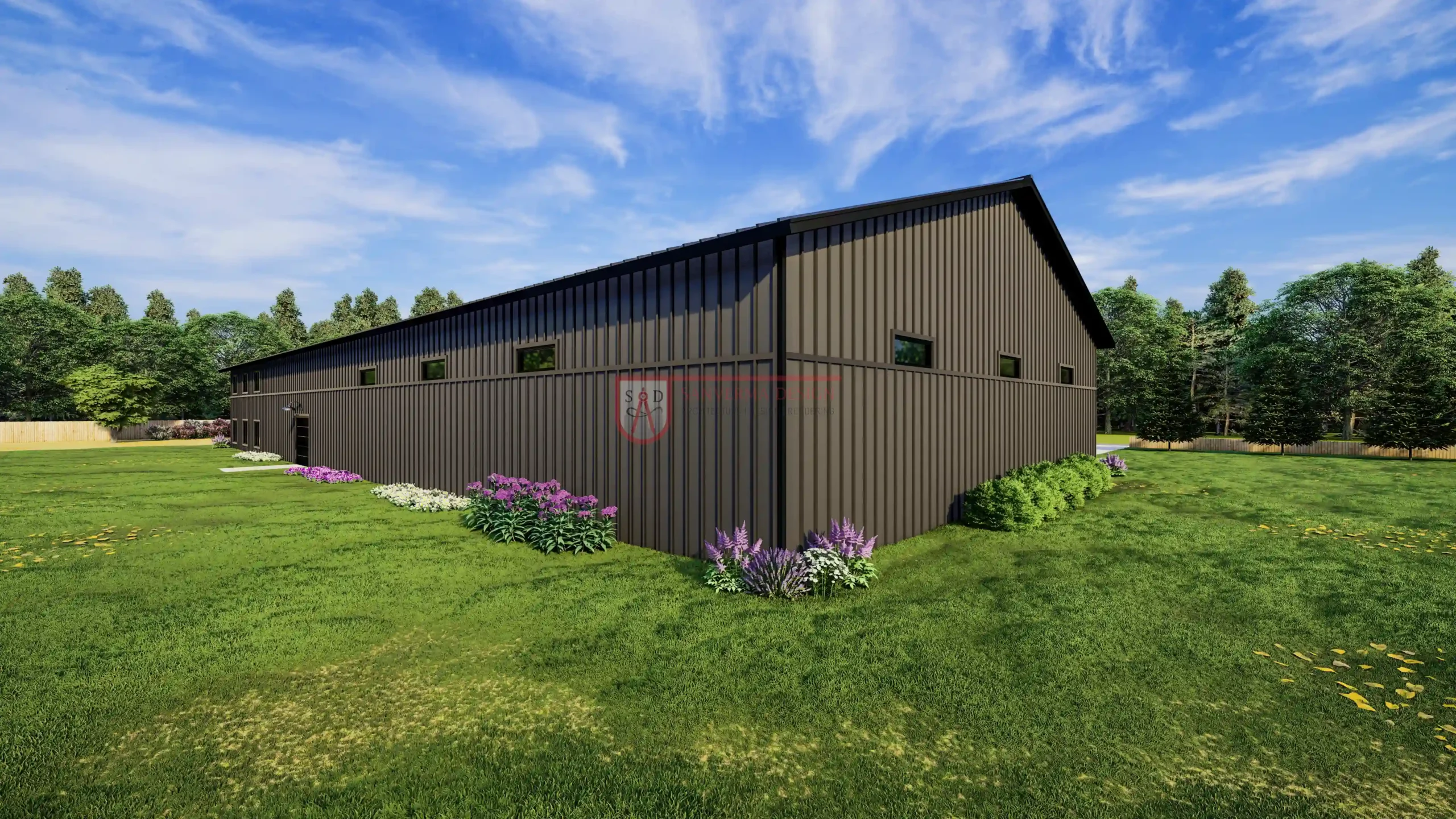 Click here to buy this house plan
Click here to buy this house plan
Customization Opportunities for 2 Bedroom 70×160 Barndominium Floor Plan
The 2 bedroom 70×160 barndominium floor plan offers endless opportunities for personalization and customization. This flexible layout can be easily modified to meet the unique needs of homeowners, allowing you to create a space that perfectly aligns with your lifestyle.
For those looking to expand or refine the layout, customizable options abound. You can adjust the number of bedrooms, enlarge living areas, or reconfigure spaces to better suit your family’s needs. Whether it’s adding a home office, enlarging the closets, or including additional storage areas, the possibilities are vast.
If energy efficiency is a priority, 2 bedroom barndominiums can be tailored to include sustainable upgrades, such as solar panels, energy-efficient windows, and advanced insulation, all designed to lower your carbon footprint and save money on energy bills.
Whether you want to enhance functionality, optimize space, or create a more sustainable living environment, this 2 bedroom barndominium with garage and shop can be tailored to reflect your personal style and preferences.
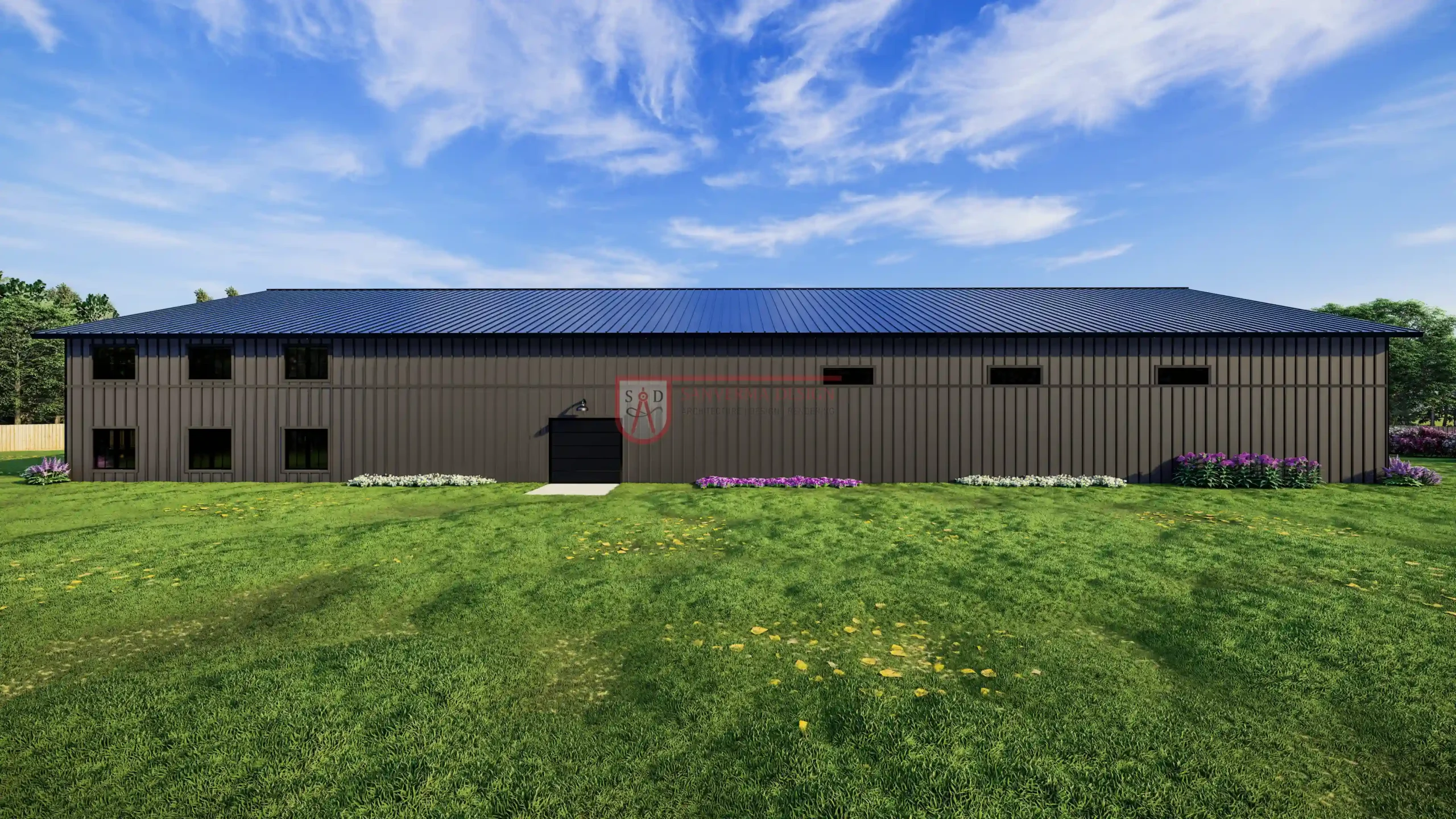 Click here to buy this house plan
Click here to buy this house plan
2 Bedroom 2.5 Bathroom Barndominium Floor Plan
The 2 bedroom 2.5 bathroom barndominium floor plan is ideal for homeowners seeking spacious living with added convenience. With ample square footage and well-designed zones, this layout blends style with functionality to provide a modern and comfortable home.
The second floor features two spacious bedrooms, each with plenty of natural light and thoughtfully designed to maximize living space. The master suite includes an en-suite bathroom, while the second bedroom is perfect for guests or family members. Additionally, the second floor provides flexible areas that can be used as lounges, reading nooks, or even a home office.
The inclusion of 2.5 bathrooms offers added convenience, ensuring there’s plenty of space for everyone. This layout allows for smooth transitions between daily routines, whether it’s getting ready in the morning or unwinding in the evening.
By incorporating sustainable design features like energy-efficient systems and smart home technology, the 2 bed 2.5 bath barndominium plan offers both comfort and eco-friendliness. From optimized natural light to energy-efficient appliances, this barndominium floor plan delivers long-term savings while reducing your environmental impact.
2 Bedroom 2 Story Barndominium Floor Plan
The 2 bedroom 2 story barndominium floor plan combines style and functionality in a practical and spacious design. Spanning two floors, this layout provides generous living space, making it ideal for families or individuals looking for a balance between privacy and community living.
The upper level of this barndominium includes spacious bedrooms, large windows, and thoughtful storage solutions. The master suite on the second floor features a private en-suite bathroom and plenty of closet space, while the second bedroom offers flexibility and space for guests or children. Additionally, the open-concept design ensures seamless movement between shared spaces, making it perfect for gatherings.
The 2 bedroom 2 story barndominium floor plan also incorporates functional features like well-positioned staircases that enhance accessibility and smart design elements for energy efficiency. Sustainable building materials and energy-efficient appliances help reduce utility costs, making this barndominium both practical and eco-conscious.
With endless customization opportunities, this floor plan can be tailored to reflect your personal style and functional needs. Whether you’re looking to expand your living areas or incorporate sustainable upgrades, the 2 bedroom barndominium with garage and shop offers flexibility to create a space that’s uniquely yours.
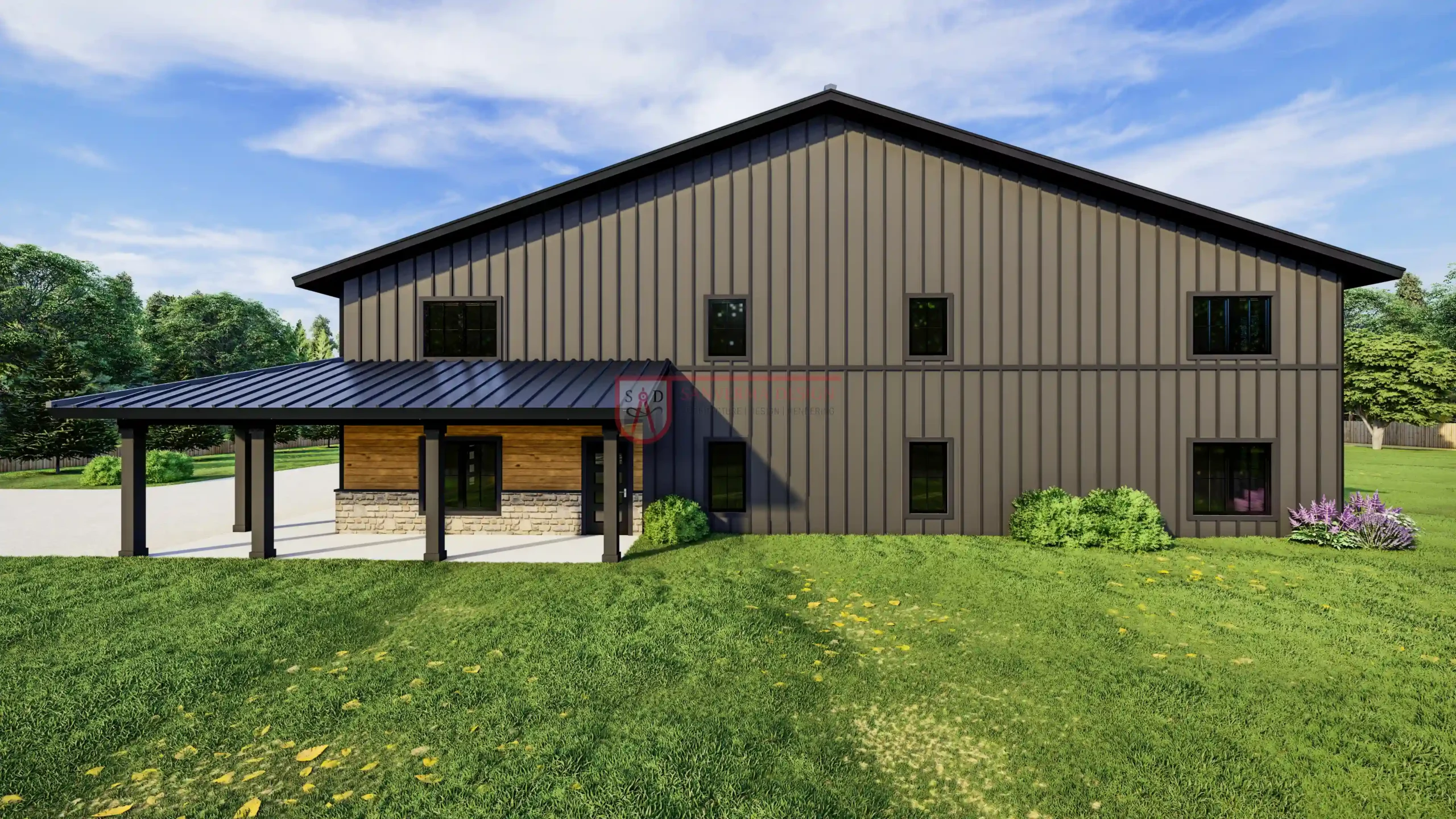 Click here to buy this house plan
Click here to buy this house plan
Why Choose the 2850 SF Barndominium Plan
The 2850 SF barndominium plan with 2 bedroom and 2.5 baths offers a perfect combination of spacious living, functional design, and modern convenience. This layout caters to homeowners looking for both comfort and practicality in one cohesive space. Whether you’re a growing family, working professional, or someone seeking additional space for hobbies and storage, this barndominium plan delivers everything you need.
One of the standout features of this 2 bedroom 2.5 bath barndominium plan is its versatility. The open-concept design ensures that you have a seamless flow between living, dining, and kitchen areas, creating an inviting space ideal for entertaining or everyday family activities. Each bedroom provides ample room and privacy, while the 2.5 bathrooms add convenience, making mornings and evening routines easier to manage. The upper level of the barndominium is particularly well designed, with spacious bedrooms that can serve as tranquil retreats after a long day.
Another unique selling point of this plan is the workshop space. For individuals who need a dedicated area for projects, DIY work, or hobbies, the workshop offers the perfect functional space. Additionally, multiple offices can be incorporated, making this floor plan ideal for remote work or small business operations. The flexibility in this design means you can customize the space according to your lifestyle—whether it’s creating a home gym, adding extra storage, or crafting a workspace that suits your needs.
Furthermore, modern amenities like energy-efficient systems, smart home technology, and thoughtful design details ensure that this barndominium remains both sustainable and cost-effective. The 2 bedroom barndominium with garage also allows for ample storage space, making it ideal for keeping outdoor equipment, tools, or vehicles secure.
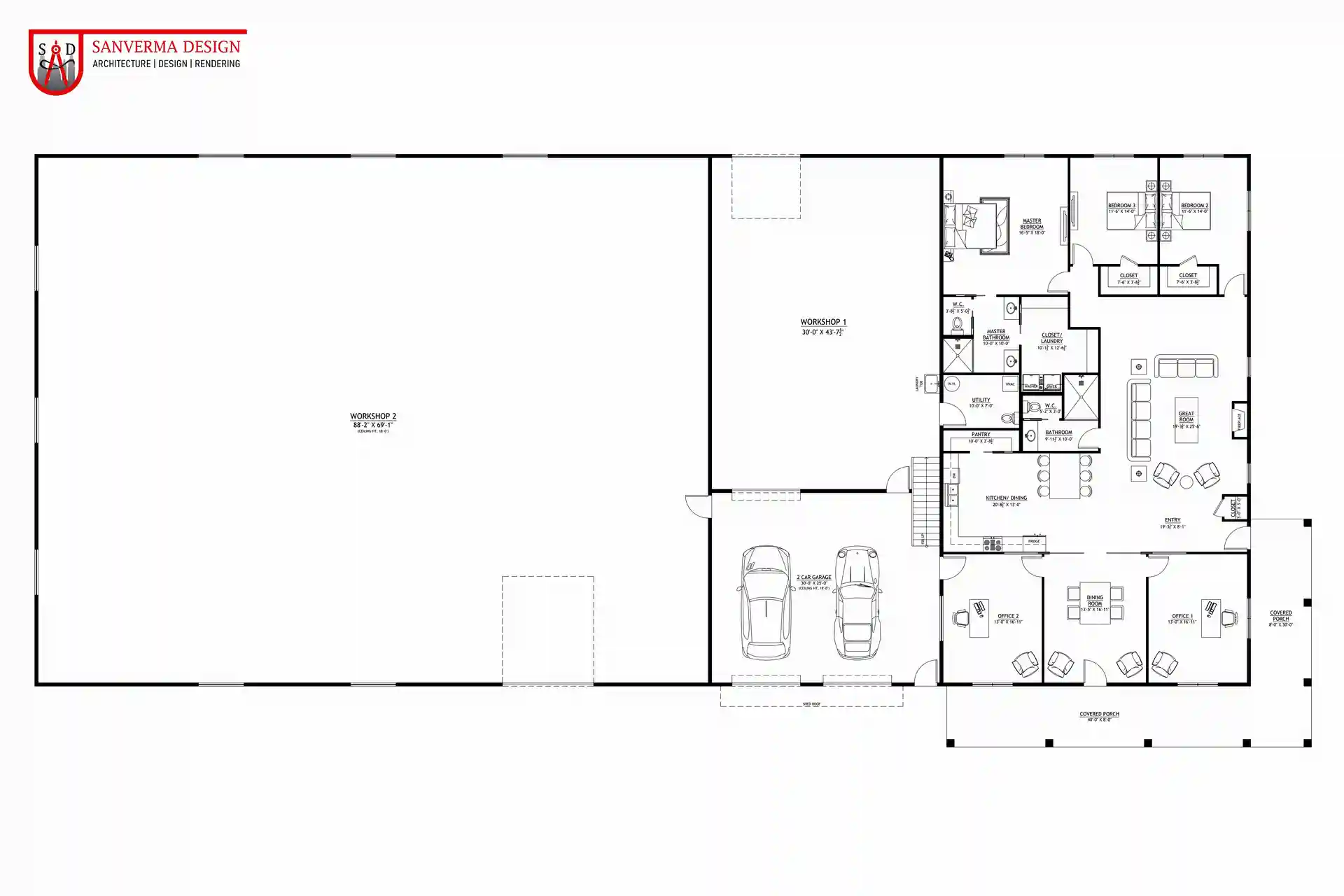 Click here to buy this house plan
Click here to buy this house plan
FAQs About the 2850 SF Barndominium Plan
- What is the total square footage of the 2850 SF barndominium plan?
The total living area of this barndominium is 2850 square feet, offering ample space for comfortable living. - How many bedrooms does the 2850 SF barndominium plan have?
This barndominium plan features 2 spacious bedrooms, ideal for families or individuals. - What is the layout of the barndominium plan?
The layout includes an open-concept design with a combination of living, dining, kitchen areas, and additional functional spaces like a workshop and offices. - Does the barndominium plan include bathrooms?
Yes, the barndominium includes 2.5 bathrooms, providing convenience and privacy for all residents. - Can the barndominium plan be customized?
Absolutely! The design offers plenty of customization options, allowing you to modify spaces according to your needs, such as adding extra rooms, expanding storage, or enhancing energy efficiency. - Is the barndominium energy-efficient?
Yes, the barndominium plan incorporates modern energy-efficient systems, such as smart home technology, high-quality insulation, and sustainable materials, which help reduce energy consumption. - What kind of garage is included in the barndominium plan?
The barndominium plan features a functional garage space, perfect for secure vehicle parking and additional storage. - Does this plan include a workshop?
Yes, one of the highlights of this plan is the dedicated workshop area—ideal for hobbyists, DIY enthusiasts, or small business operations. - Can this barndominium plan accommodate remote work or home offices?
Absolutely! The spacious layout includes multiple office spaces, making it perfect for remote working or home-based businesses. - What makes the 2850 SF barndominium plan unique?
The 2850 SF barndominium plan stands out for its spacious design, functional living spaces, modern amenities, and customizable options, making it ideal for a variety of lifestyles.
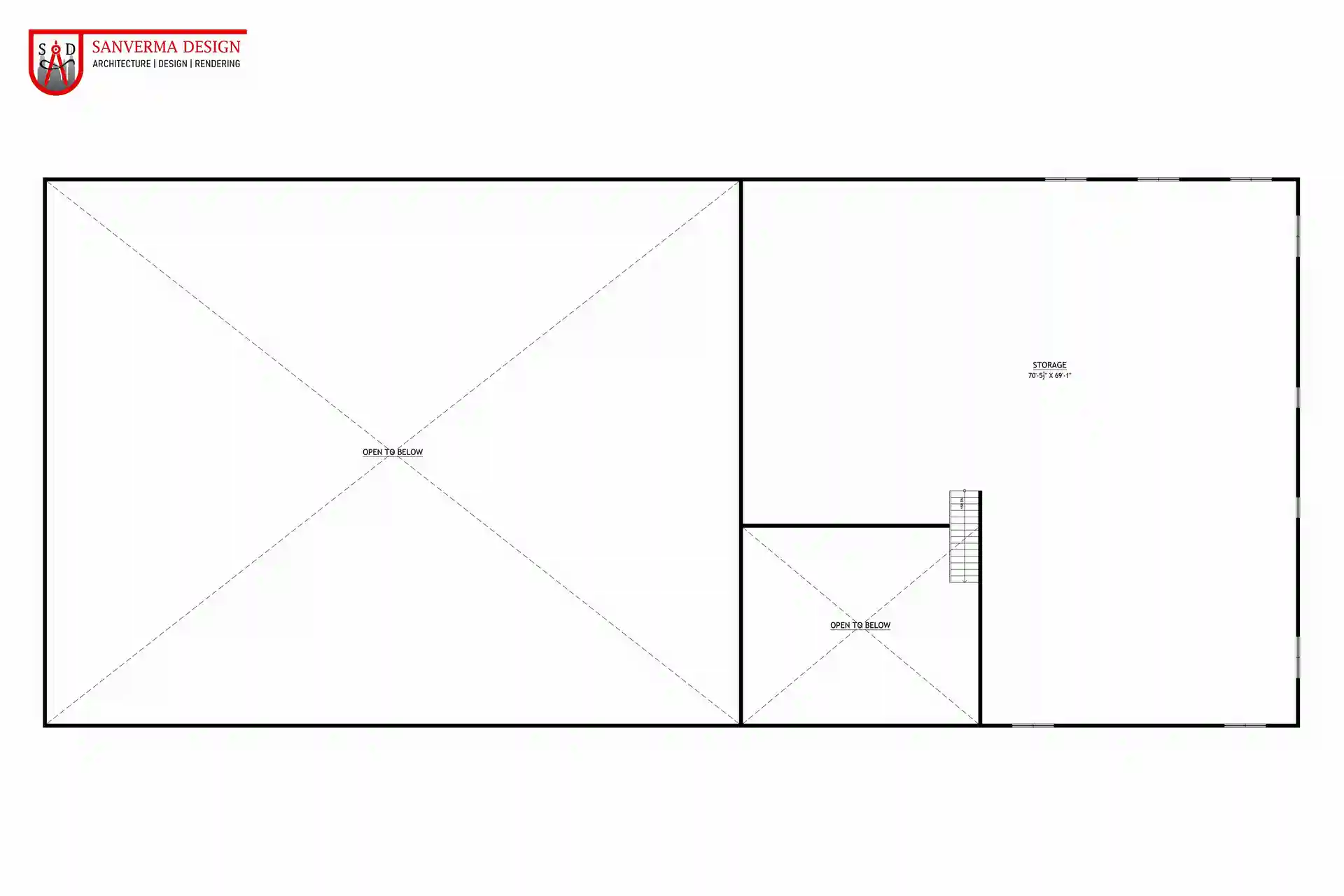 Click here to buy this house plan
Click here to buy this house plan
Conclusion
The 2850 SF barndominium plan with 2 bedroom, especially with the 2 bedroom 2 story barndominium floor plan and the 211SVD design, offers a perfect balance of modern living and practicality. From its spacious upper-level layout to the multiple functional spaces like the workshop and home office, this 2 bedroom 70×160 barndominium floor plan caters to a variety of needs.
Whether you’re looking for a 2 bedroom barndominium with garage, a retreat with modern amenities, or a space that allows for creative pursuits and hobbies, this barndominium plan delivers on all fronts. With energy-efficient systems, sustainable building materials, and customizable options, this 2 bedroom 2.5 bathroom barndominium floor plan ensures long-term savings and eco-friendly living.
We encourage you to explore the possibilities of this 2 bed 2.5 bath barndominium plan and customize it to fit your vision of the perfect home. Whether you’re starting fresh or looking to upgrade your living space, this 2 bedroom barndominium with shop provides the flexibility, style, and functionality to turn your dream into a reality. Don’t wait—start planning your future today!
Plan 211SVD Link: Click here to buy this house plan (Plan Modifications Available)
