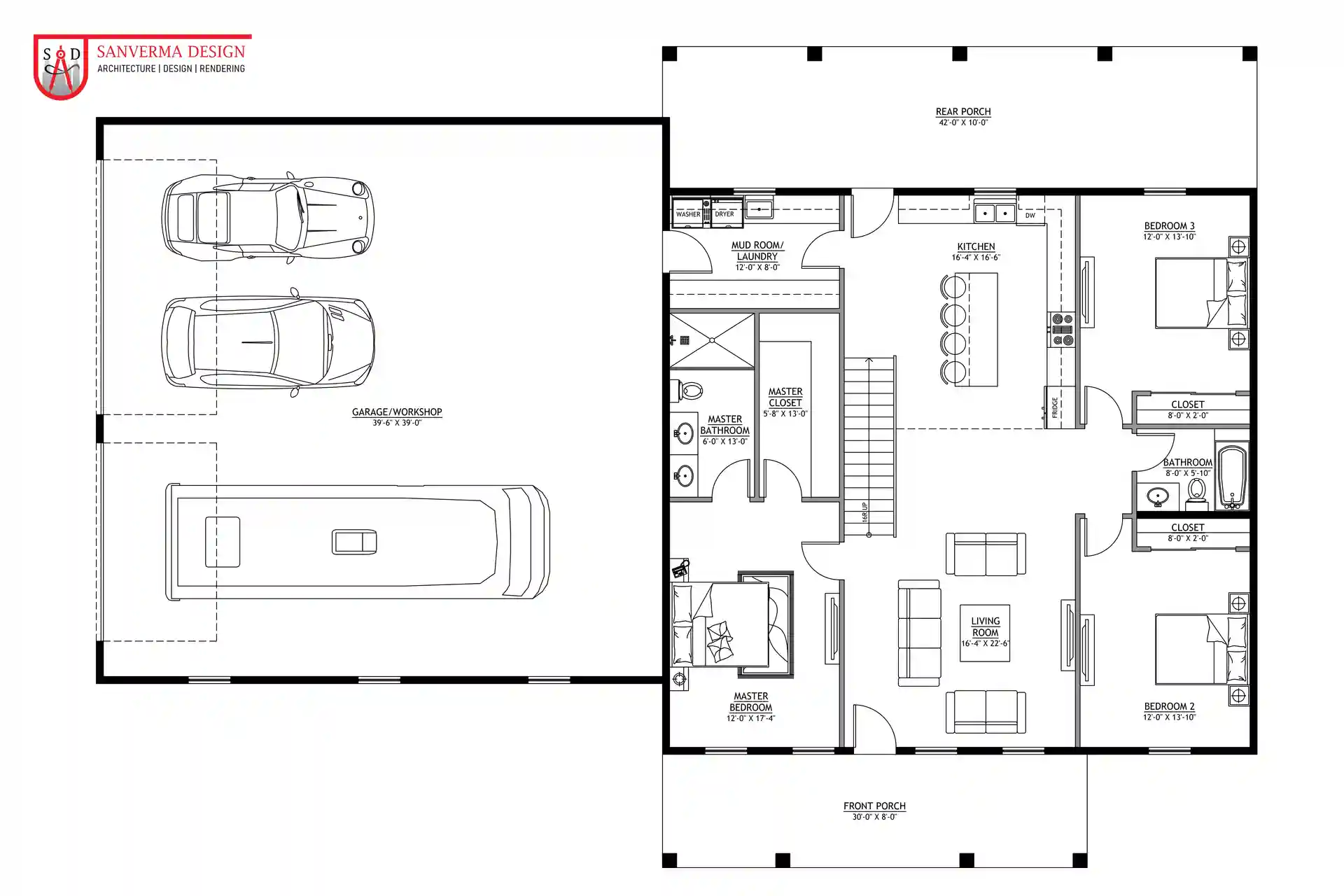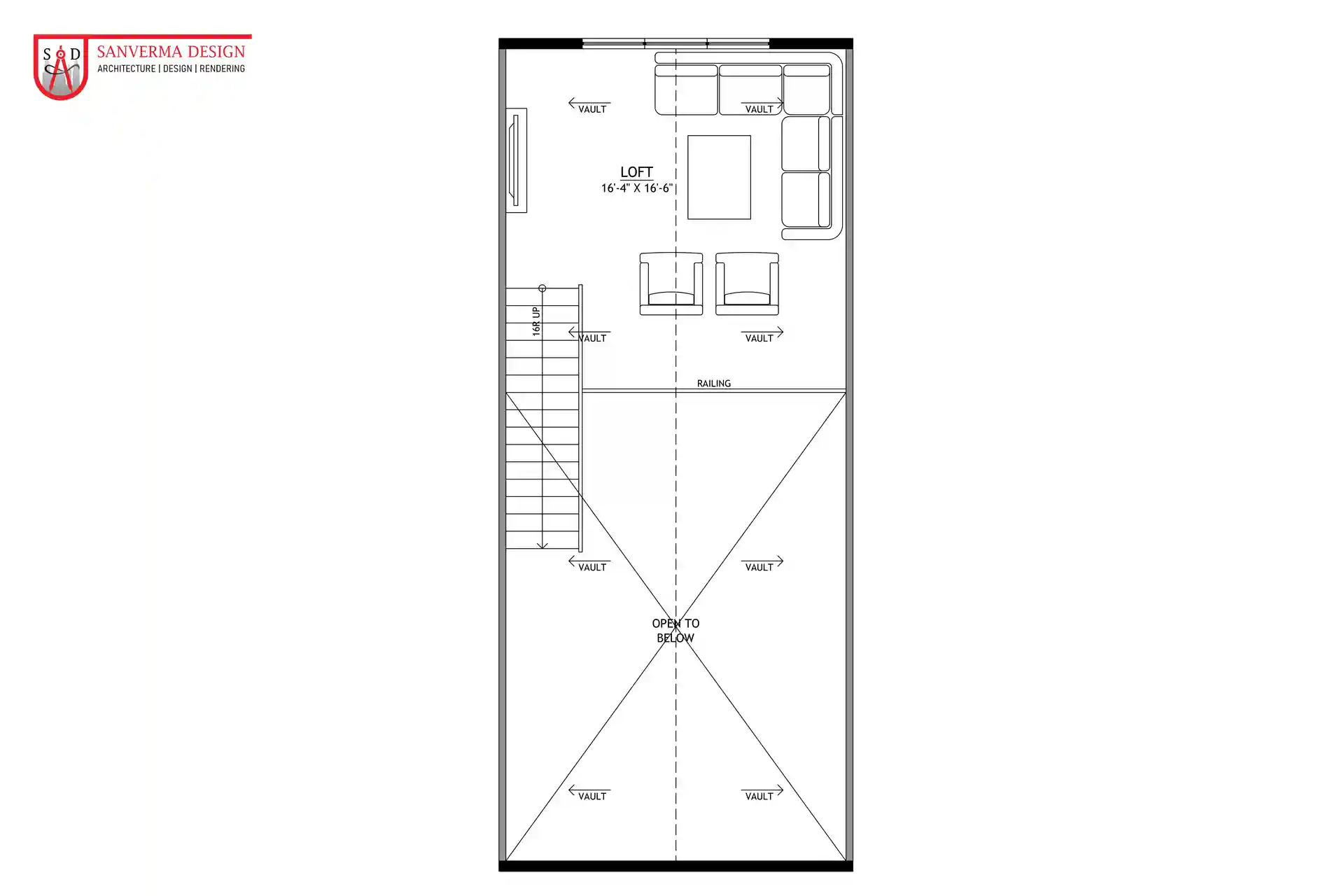Barndominiums have been gaining popularity as modern living solutions that blend rustic charm with practical functionality. One of the standout options is the 3 bed 2 bath barndominium plan. Offering spacious layouts, flexibility, and affordability, these homes are designed to cater to various lifestyles. If you”re looking for a home that combines comfort, utility, and modern amenities, the 2000 sf barndominium plan with 3 bedroom could be your ideal choice. Whether you need a family-friendly space, a functional area for hobbies, or simply a sustainable, energy-efficient home, barndominiums provide everything you need in one package. Let’s explore why 3 bedroom 40×42 barndominium floor plan is becoming one of the most popular choices in the barndominium world.
Why Choose the 3 Bed 2 Bath Barndominium Plan
The 3 bed 2 bath barndominium plan offers the perfect balance between functionality and comfort. With a total living space of 2000 square feet, this floor plan is ideal for growing families or individuals looking for additional space to call home. The layout features a seamless flow between the living room, kitchen, and dining area, making it perfect for daily living and entertaining. Additionally, 3 bedroom 2 bathroom barndominium floor plan offers privacy and comfort, ensuring everyone in the household has their own space.
One of the standout features of this plan is its energy efficiency. Built using modern techniques and materials, these homes are designed to reduce energy consumption and utility costs, making them an eco-friendly option. Whether you’re using sustainable building materials or implementing smart home systems, 3 bedroom barndominium with garage and shop gives you the option to live sustainably without sacrificing comfort.
Another significant advantage of choosing the 2000 sf barndominium plan with 3 bedroom is its customization options. These floor plans are highly adaptable, allowing you to personalize various elements like the layout, finishes, and even the number of rooms based on your specific needs. Whether you’re expanding for extra rooms, designing a larger mudroom for storage, or adding an office, the 3 bedroom barndominium with loft can evolve to fit your lifestyle perfectly.
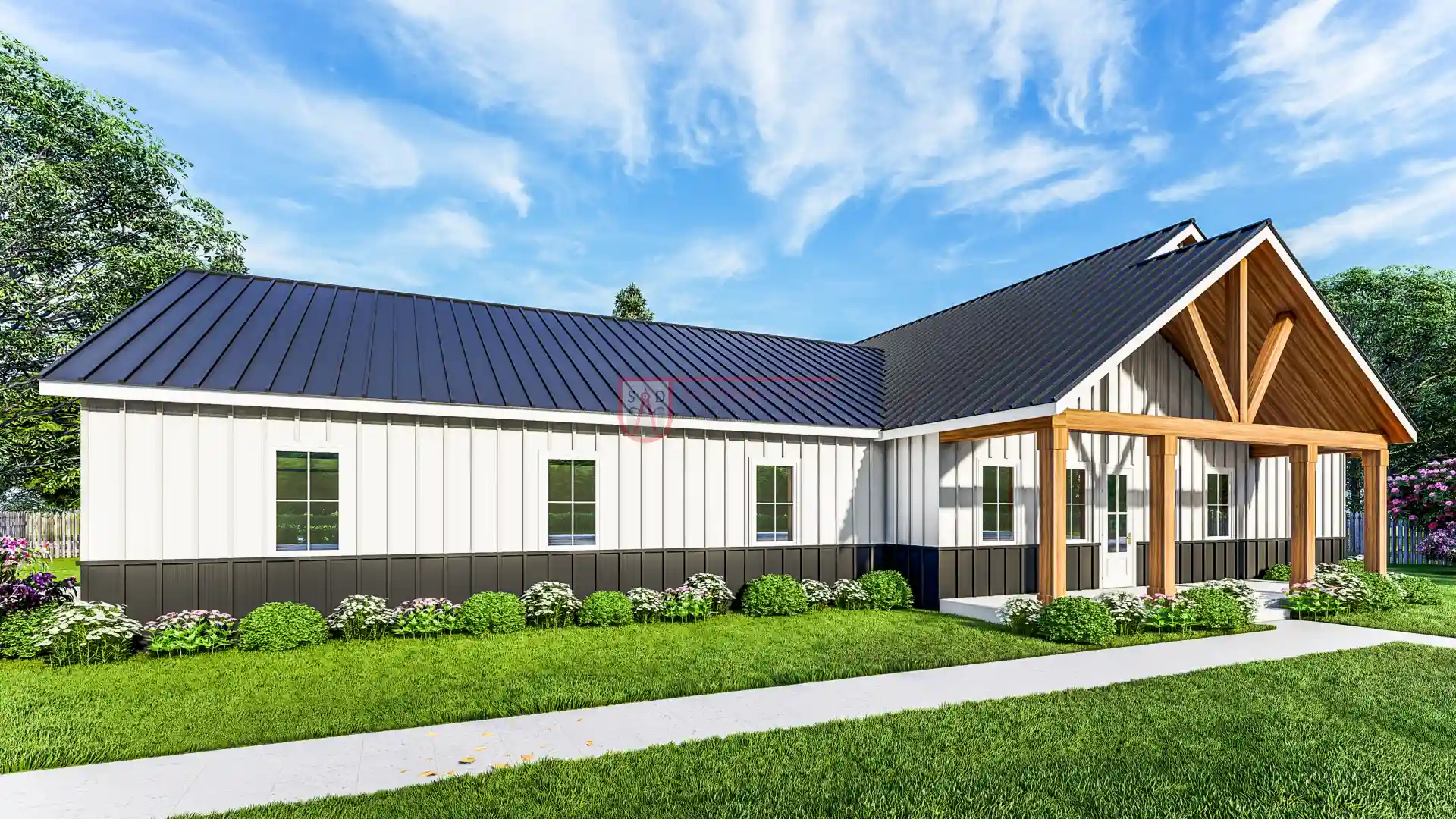 Click here to buy this house plan
Click here to buy this house plan
Exploring the 3 Bedroom 40×42 Barndominium Floor Plan
The 3 bedroom 40×42 barndominium floor plan offers a generous amount of space for comfortable living. At 40 feet wide and 42 feet deep, this layout provides a spacious environment with room for family gatherings, personal hobbies, and everyday living. The design emphasizes open-concept living, ensuring that the living room, kitchen, and dining areas flow seamlessly together. This layout promotes connectivity while still offering distinct areas for privacy.
One of the key features of this plan is the front porch and rear porch, which serve as excellent spaces for relaxation and outdoor gatherings. Imagine sipping your morning coffee or hosting a barbecue in your own private outdoor area. Additionally, the mudroom is thoughtfully designed to provide a functional space for organizing shoes, coats, and daily necessities, making it a practical addition to your home.
The garage/shop integration in this floor plan is another highlight. Whether you need space to store vehicles or a dedicated area to work on DIY projects, the 3 bedroom barndominium with garage and shop provides versatility that few homes can match. The workshop area ensures you have a dedicated space to bring your hobbies to life, from woodworking to small repairs.
Furthermore, energy-efficient design and sustainable building materials are integral to this barndominium plan, making it both environmentally friendly and cost-effective. These homes are constructed to ensure longevity, with durable materials that require less maintenance and stand up to the test of time.
Benefits of a 3 Bedroom Barndominium with Loft
The 3 bedroom barndominium with loft offers a unique advantage by maximizing the vertical space in your home. This loft area functionality allows you to expand your living space without increasing the footprint of your house. Whether you need extra bedrooms, an office, or a cozy reading nook, the loft provides limitless possibilities.
Ideal for multi-generational households or individuals who simply need more room to spread out, the loft can serve as an additional private area that’s perfect for work, rest, or play. The design integrates this space into the overall flow of the home while maintaining privacy and comfort.
The loft area also allows for better natural light throughout the house, making the space feel airy and inviting. With energy-efficient windows and thoughtful architectural design, the 3 bedroom 2 story barndominium floor plan ensures your home is filled with natural light, reducing the need for artificial lighting and keeping your energy bills in check.
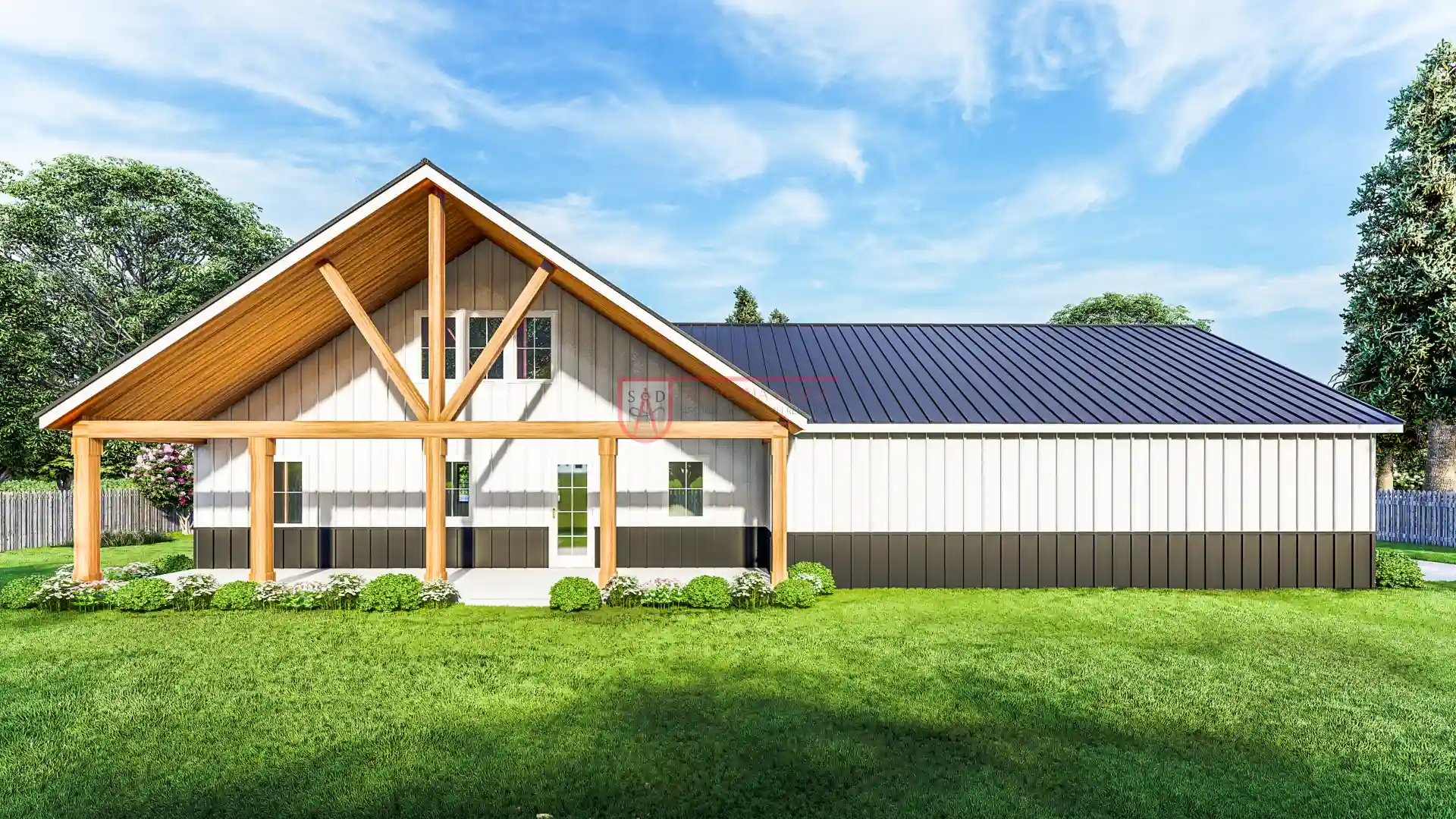 Click here to buy this house plan
Click here to buy this house plan
Benefits of a 3 Bedroom Barndominium with Loft
The 3 bedroom barndominium with loft introduces an exciting dimension of versatility to modern living spaces. This design option allows homeowners to utilize the loft area in various ways, creating additional rooms, offices, or storage spaces, making it an ideal solution for individuals and families with diverse needs.
One of the key benefits of adding a loft to your barndominium is its adaptability. The loft space can be transformed into additional bedrooms, perfect for accommodating guests or family members. Alternatively, it can serve as an office space, providing a private area to work from home, complete with ample natural light. Additionally, for those who require more storage, the loft can be used to neatly store seasonal items, furniture, or any belongings you want to keep out of the way.
For multi-generational households, the loft can be used as a separate living area, offering privacy and independence for older family members or young adults living under one roof. This design fosters independent living while still maintaining a connected family environment.
Another advantage of a loft in a 3 bedroom barndominium is the opportunity to maximize natural light throughout your home. The loft often features large windows, allowing sunlight to pour in, brightening up the entire space. This open layout creates a more inviting and spacious feel to the home, enhancing the sense of openness and flow.
Additionally, the cost-effectiveness of adding a loft cannot be understated. Instead of expanding the physical footprint of your home, the loft provides a cost-effective solution for expanding square footage. It allows you to enjoy additional living space without the need for a significant increase in your building budget. This is particularly useful for those looking to maximize their living space without breaking the bank.
The flexibility in design and layout is one of the greatest assets of the 3 bedroom barndominium with loft. From using the loft as a dedicated workspace to turning it into a guest suite or extra storage, homeowners have countless options to suit their lifestyle. This flexibility makes the loft a highly sought-after feature for homeowners looking to create a space that grows and evolves with their needs.
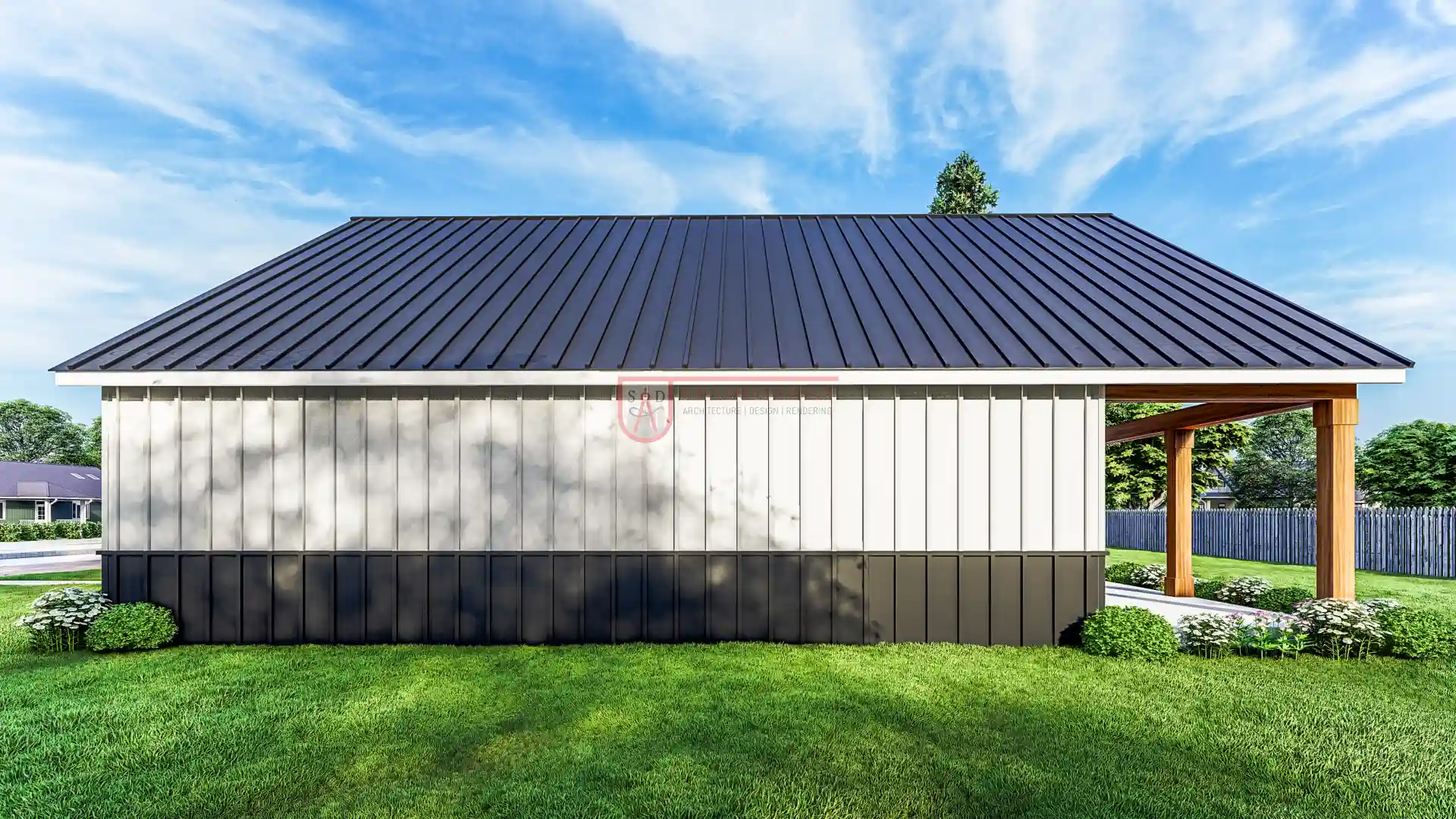 Click here to buy this house plan
Click here to buy this house plan
Features of the 3 Bedroom 2 Bathroom Barndominium Floor Plan
The 3 bedroom 2 bathroom barndominium floor plan combines functionality and practicality, making it an ideal option for small families or individuals seeking comfort and convenience. This thoughtfully designed layout ensures optimal use of space, offering everything you need for modern living.
The practical layout of this floor plan begins with the spacious living room and kitchen area. The open-concept design fosters an inviting space where the living room seamlessly transitions into the kitchen. This creates a natural flow that encourages interaction and convenience, making it perfect for daily activities or entertaining guests.
A mudroom is a standout feature of the floor plan, designed to provide convenient organization and storage. This area acts as a practical transition space between the outdoors and indoors, helping to keep clutter out of the main living areas. The mudroom is perfect for storing shoes, coats, bags, and other essentials, making it easier to stay organized.
The living room is generously sized, offering a comfortable environment for relaxation, while the kitchen is fully equipped with modern appliances and plenty of counter space. This allows homeowners to enjoy a functional cooking space, whether for quick meals or more elaborate family gatherings.
Additionally, the garage is another practical aspect of this floor plan. The secure vehicle parking and storage space offer ample room for cars, tools, or other equipment, making it ideal for homeowners with active lifestyles. The garage is not only functional but also provides durable building materials to ensure long-lasting performance, regardless of weather conditions.
This 3 bedroom 2 bathroom barndominium floor plan is perfect for small families or individuals seeking comfort without sacrificing practicality. It blends convenience with comfort, offering everything needed to create a welcoming and functional home environment.
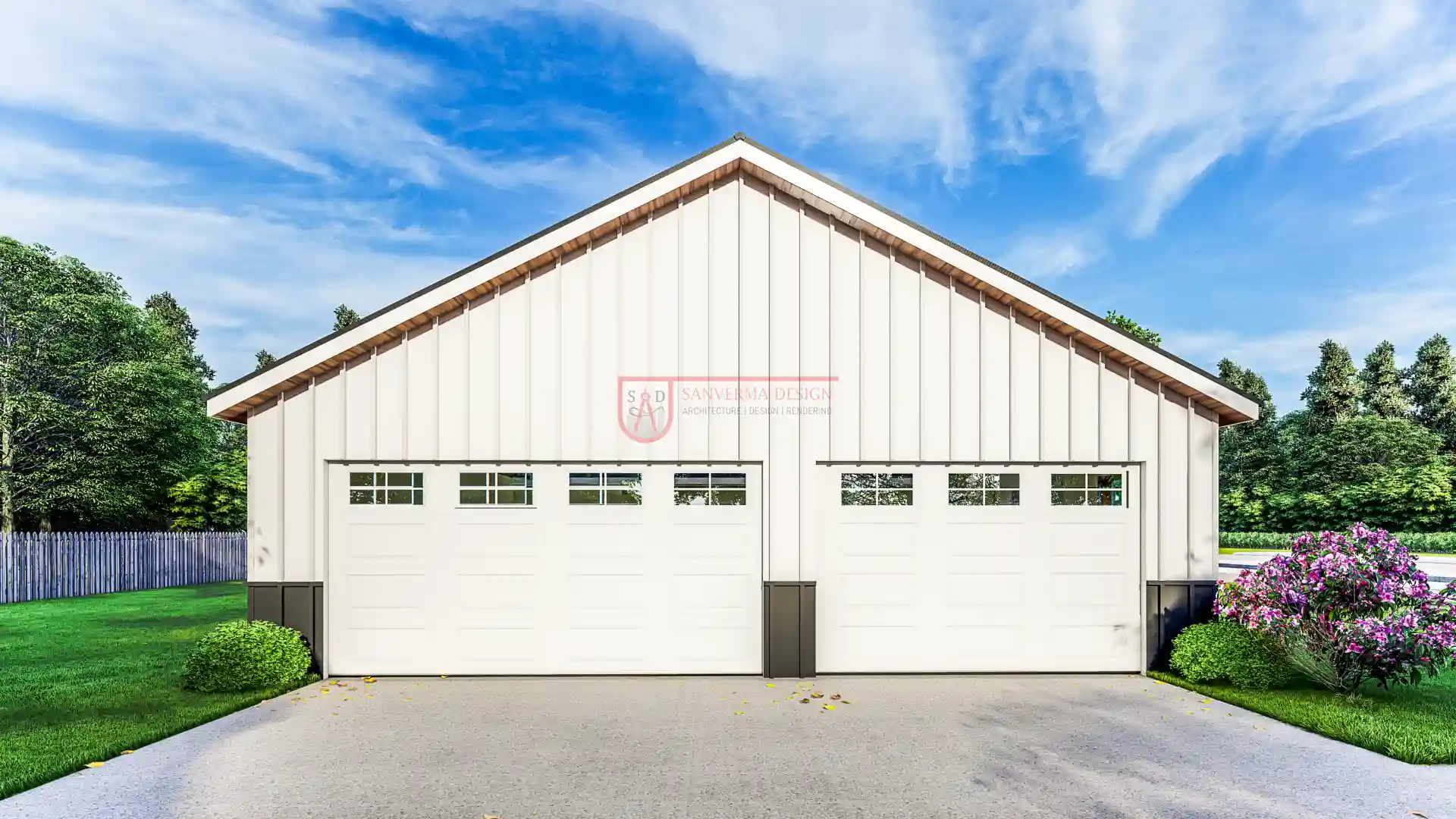 Click here to buy this house plan
Click here to buy this house plan
Why the 3 Bedroom Barndominium with Garage and Shop is Perfect
The 3 bedroom barndominium with garage offers the perfect combination of living and functionality, making it ideal for homeowners with diverse needs. Whether you require secure vehicle parking, workshop space, or extra storage, this design provides everything you need under one roof.
One of the standout features of this 3 bedroom barndominium with garage is its ability to combine living spaces with practical functionality. The garage/shop not only serves as secure parking but also provides dedicated space for various DIY projects, hobby work, or small business operations. This multi-purpose space is a valuable addition for homeowners who need flexibility in their living area.
The workshop integrated into the garage offers ample space for working on various projects, whether it’s woodworking, small repairs, or mechanical tasks. This area allows homeowners to have a dedicated spot for pursuing hobbies or even running a home-based business without disrupting the rest of the home.
Maximized storage options are another benefit of this floor plan. The garage/shop space is designed to optimize storage, helping homeowners keep their tools, equipment, and other items neatly organized. With 2000 sf barndominium plan with 3 bedroom, you have plenty of room to store large items without compromising on comfort.
Additionally, cost-saving benefits come from the energy-efficient systems included in these homes. The efficient energy systems help reduce utility bills, making this barndominium a smart investment for long-term savings. Whether it’s the sustainable materials used in construction or the smart home integration, this plan offers modern amenities that help keep energy costs down.
The durable building materials used in the construction of this barndominium ensure long-lasting performance, even in harsh weather conditions. The 3 bedroom barndominium with shop provides a secure, comfortable environment that stands up to wear and tear, making it a reliable and low-maintenance living solution.
Overall, the 3 bedroom barndominium with garage and shop offers living and functionality in one perfect package. It provides flexibility, storage, workspace, and convenience, making it an excellent choice for homeowners who want organized living with practical utility.
Plan 132SVD Link: Click here to buy this house plan (Plan Modifications Available)

