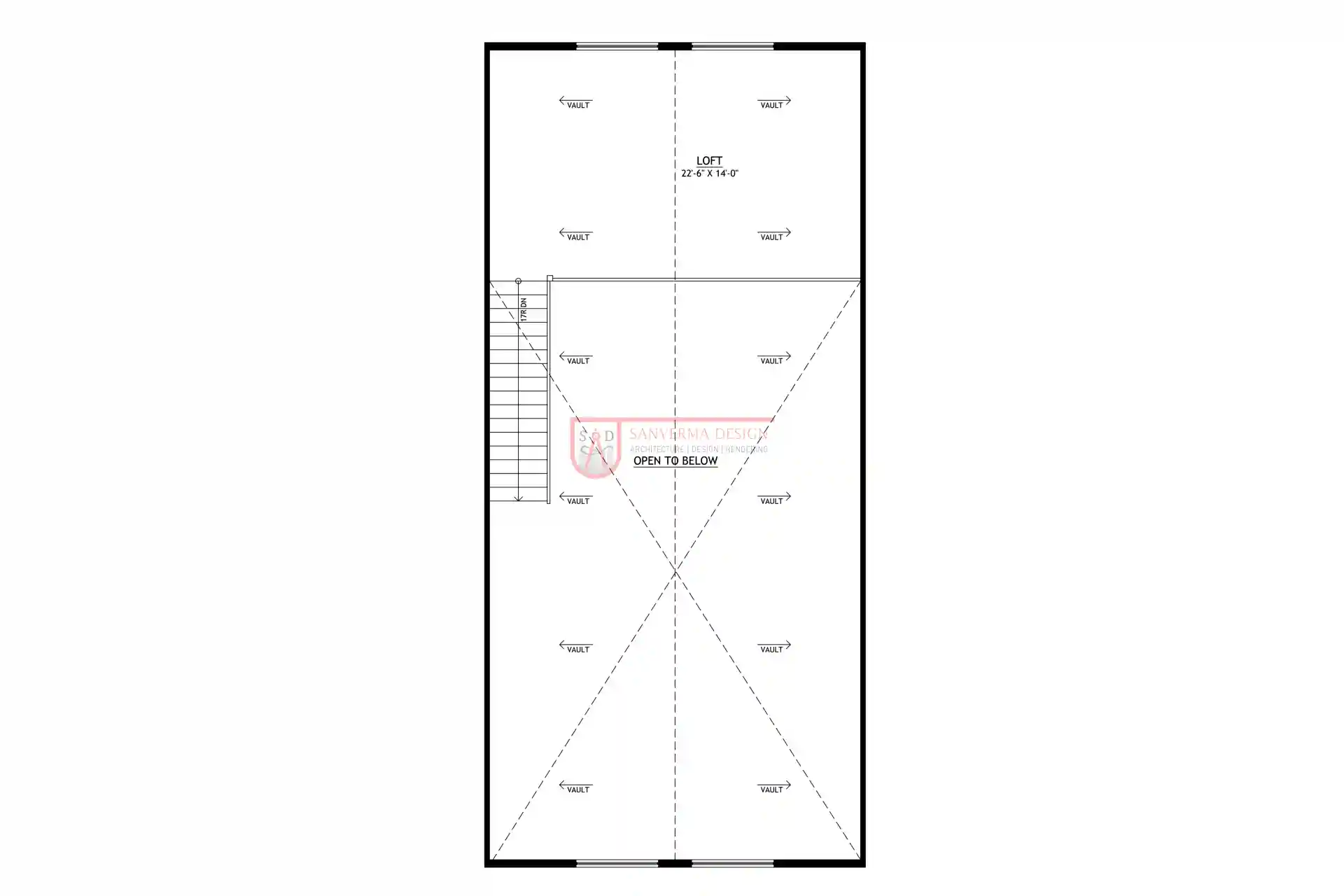Barndominiums have gained significant popularity in recent years, blending the charm of a traditional barn with the comfort and functionality of a modern home. These structures are not only aesthetically appealing but also versatile and cost-effective. The unique combination of rustic charm and contemporary design makes them an attractive choice for homeowners seeking a distinct living experience. The 3 bedroom 2 story barndominium floor plan is one such option that stands out for its spacious layout, thoughtful design, and adaptability.
The 3050 square foot barndominium plan offers homeowners a perfect balance between style and function, with plenty of room for customization. Whether you are a growing family, a retiree looking for a peaceful retreat, or a professional in need of extra space, this floor plan provides an ideal solution. With its 3 bedrooms, 2 bathrooms, and an expansive living area, the 3 bedroom 2 story barndominium floor plan accommodates a variety of needs while maintaining the open, airy feeling that barndominiums are known for.
What is a 3 Bedroom 2 Story Barndominium?
A barndominium is a type of home that combines a barn’s steel structure with the livability of a traditional house. This innovative design has become increasingly popular among people looking for an affordable, durable, and unique living space. A 3 bedroom 2 story barndominium takes this concept to the next level, offering the benefits of a spacious two-story layout with the practicality of a home designed for modern living.
The 3 bedroom 2 story barndominium is an ideal solution for a wide range of homeowners. Families can enjoy the extra space, providing each member with their own room and plenty of room for activities. Retirees may appreciate the open floor plan and ease of maintenance, making it a great choice for those looking to downsize without compromising on comfort. For professionals, the extra space can easily be transformed into a home office, workshop, or entertainment area, making this floor plan incredibly versatile.
The inclusion of 2 bathrooms further enhances the practicality of the 3 bedroom 2 bathroom barndominium floor plan, ensuring that everyone in the household has ample privacy and convenience. Whether you’re entertaining guests or enjoying quiet moments with family, this floor plan offers the perfect balance of form and function.
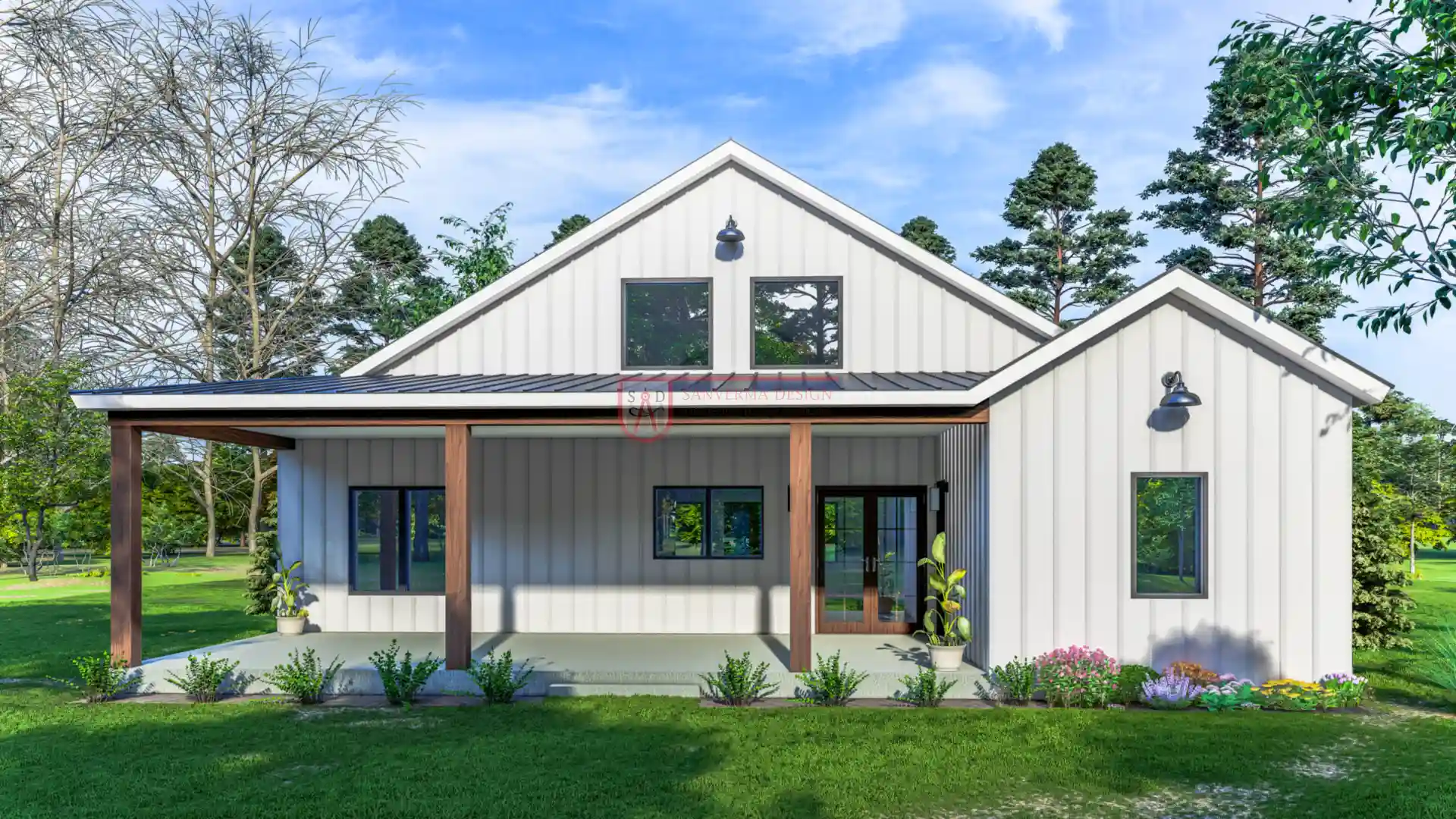 Click here to buy this house plan
Click here to buy this house plan
Exploring the 3050 SF Barndominium Plan
The 3050 square foot barndominium plan is a spacious and thoughtfully designed layout that offers something for everyone. The total living area of 3058 square feet provides ample space for relaxation, entertainment, and everyday living. The first floor of this floor plan spans 2500 square feet, offering a large open area that can be customized to suit your needs. The remaining 334 square feet is dedicated to a loft area, providing additional space for a home office, recreational room, or additional storage.
One of the standout features of the 3 bedroom 2 story barndominium floor plan is the open floor plan. This layout allows for easy flow between rooms, creating a sense of openness and light throughout the home. The front porch and rear porch are perfect for enjoying the outdoors, whether you’re relaxing with a cup of coffee in the morning or hosting friends and family for an evening barbecue.
Inside, the layout includes a spacious kitchen, perfect for preparing meals and entertaining guests. The kitchen is conveniently located next to the living room, which features a cozy wood stove for added warmth and ambiance. The pantry offers additional storage space, and the mechanical room is designed to keep essential systems organized and easily accessible.
The 3 bed 2 bath barndominium plan is thoughtfully designed to accommodate the needs of modern families. The three bedrooms are spacious and offer plenty of natural light, providing a comfortable and restful environment. The two bathrooms are strategically placed to provide convenience and privacy for everyone in the household.
Overall, the 3050 square foot barndominium plan is an exceptional choice for anyone looking for a customizable, modern, and functional living space. With its versatile layout, spacious living areas, and thoughtful design, it’s a perfect home for families, retirees, or professionals alike.
Advantages of a 3 Bedroom 2 Bathroom Barndominium Floor Plan
The 3 bedroom 2 bathroom barndominium floor plan offers a range of advantages, making it an ideal choice for many homeowners. One of the key benefits of this design is its spacious layout, which is particularly suited for families or multi-generational living. The ample square footage provides room for each family member to have their own private space while also offering plenty of shared living areas where everyone can come together. The 3 bedrooms and 2 bathrooms provide enough room to ensure privacy and comfort for all, whether you have children, aging parents, or roommates.
The open layout is another major advantage of the 3 bedroom 2 bathroom barndominium floor plan. This design promotes a seamless flow between the kitchen, dining, and living areas, creating a sense of connection and spaciousness. It’s ideal for those who enjoy entertaining guests or simply want to create a welcoming environment for daily family interactions. The open layout also maximizes the use of natural light, making the home feel bright and airy.
Energy efficiency is another benefit that comes with this floor plan. Barndominiums are known for their sturdy steel frames and well-insulated walls, which help maintain a consistent temperature throughout the year. This energy-efficient design results in cost savings on heating and cooling, making it both an environmentally friendly and budget-conscious choice. With careful consideration of windows, insulation, and HVAC systems, the 3 bedroom 2 bathroom barndominium floor plan can be optimized for sustainability.
Customization options make this floor plan even more appealing. Whether you want to add a fireplace, upgrade the kitchen with high-end appliances, or create a unique design for the bathrooms, there are numerous ways to tailor the space to your preferences. The flexibility to modify the design makes the 3 bedroom 2 bathroom barndominium floor plan adaptable to the specific needs of each homeowner, ensuring that it aligns with individual tastes and lifestyles.
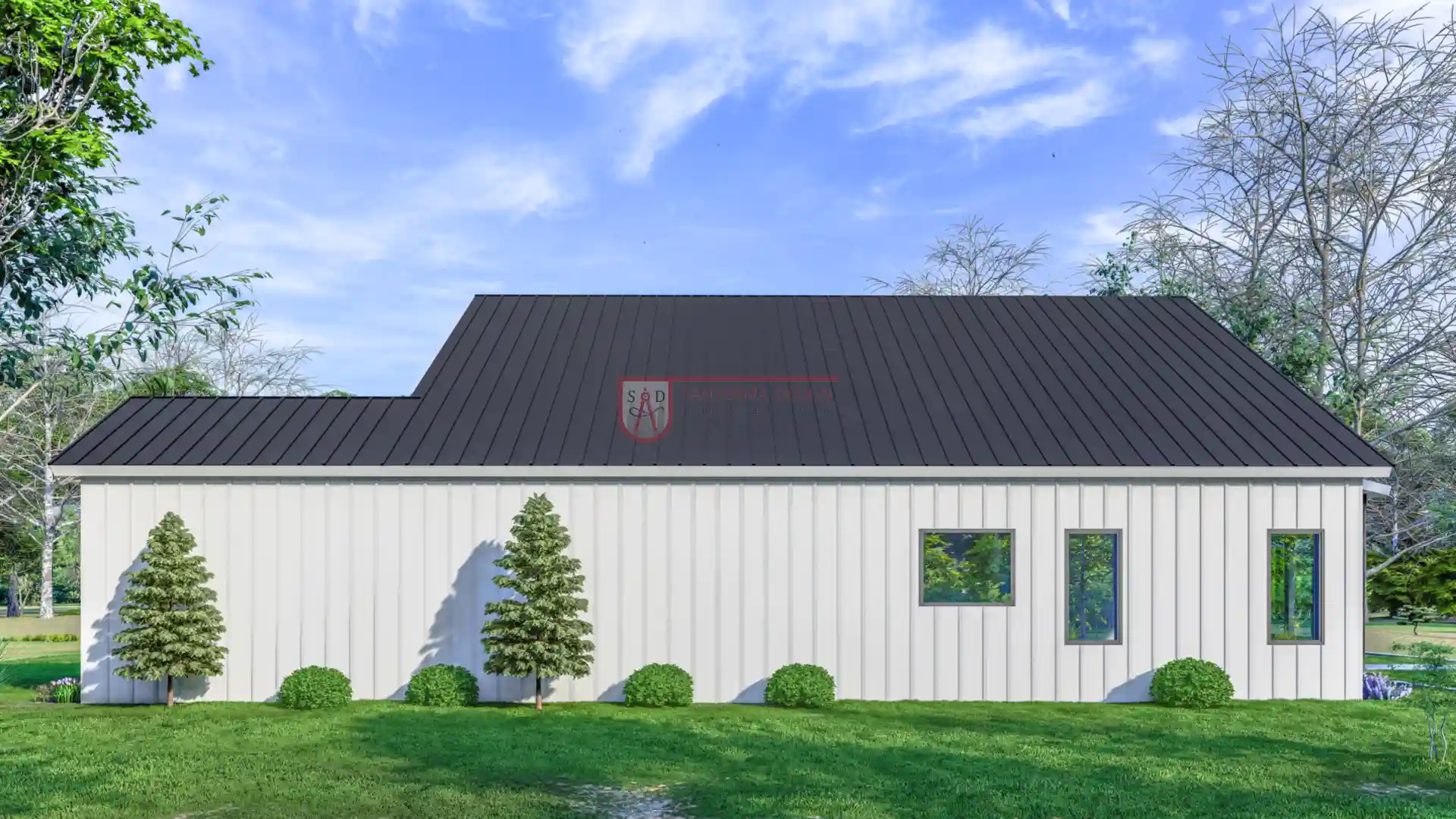 Click here to buy this house plan
Click here to buy this house plan
Special Features of the 2 Story 3 Bedroom Barndominium
The 2-story design of the 3 bedroom barndominium offers numerous advantages when it comes to space utilization and privacy. With a second level, this layout makes the most of the available footprint, allowing for separate zones within the home. The ground floor can serve as the main living area, with the upstairs providing additional space for sleeping quarters or private retreats. This separation creates a sense of seclusion and peace, making it ideal for families, retirees, or anyone who values their personal space.
A standout feature of the 2 story 3 bedroom barndominium is the loft area. This versatile space can be used in a variety of ways to suit the homeowner’s needs. It can easily be transformed into a home office, providing a quiet and dedicated area for work or study. Families with children may choose to convert the loft into a playroom, giving kids their own space to enjoy without disturbing the main living areas. Alternatively, the loft could serve as a guest bedroom, providing friends or relatives with a comfortable place to stay when visiting.
Outdoor living is another key feature of this floor plan, with front and rear porches offering ample space for relaxation and entertainment. The front porch is perfect for enjoying the view or greeting guests, while the rear porch provides a private retreat for evening meals or lounging with family. These porches seamlessly extend the living space outdoors, encouraging a lifestyle that embraces both indoor and outdoor living.
Customization Options for the 3050 SF Barndominium Plan
One of the most attractive aspects of the 3050 sf barndominium plan is the wide range of customization options available. Homeowners can tailor this design to meet their personal tastes and needs. For example, if you enjoy cooking and entertaining, you might choose to upgrade the kitchen with custom cabinetry, a large island, or high-end appliances. If you want to create a cozy atmosphere in the living room, consider adding a fireplace or built-in shelving to personalize the space.
The loft area also presents an excellent opportunity for customization. Depending on your lifestyle, you can turn it into a dedicated home office, an art studio, or even a fitness space. The 3 bedroom 2 bathroom barndominium floor plan offers flexibility, allowing you to modify the space based on your preferences.
There are also numerous cost-effective upgrades you can incorporate to give the home a luxury feel. Consider adding hardwood floors, custom lighting fixtures, or high-end countertops to enhance the overall aesthetic. Additionally, energy-efficient windows and insulation can help reduce utility bills while adding to the home’s value.
Incorporating unique design elements is another way to make the 3050 SF barndominium plan truly your own. You can choose from a variety of finishes, from rustic barn doors to modern finishes, to create a space that feels both comfortable and sophisticated. The possibilities are endless, making the customization options for the 3050 SF barndominium plan an exciting opportunity to create your dream home.
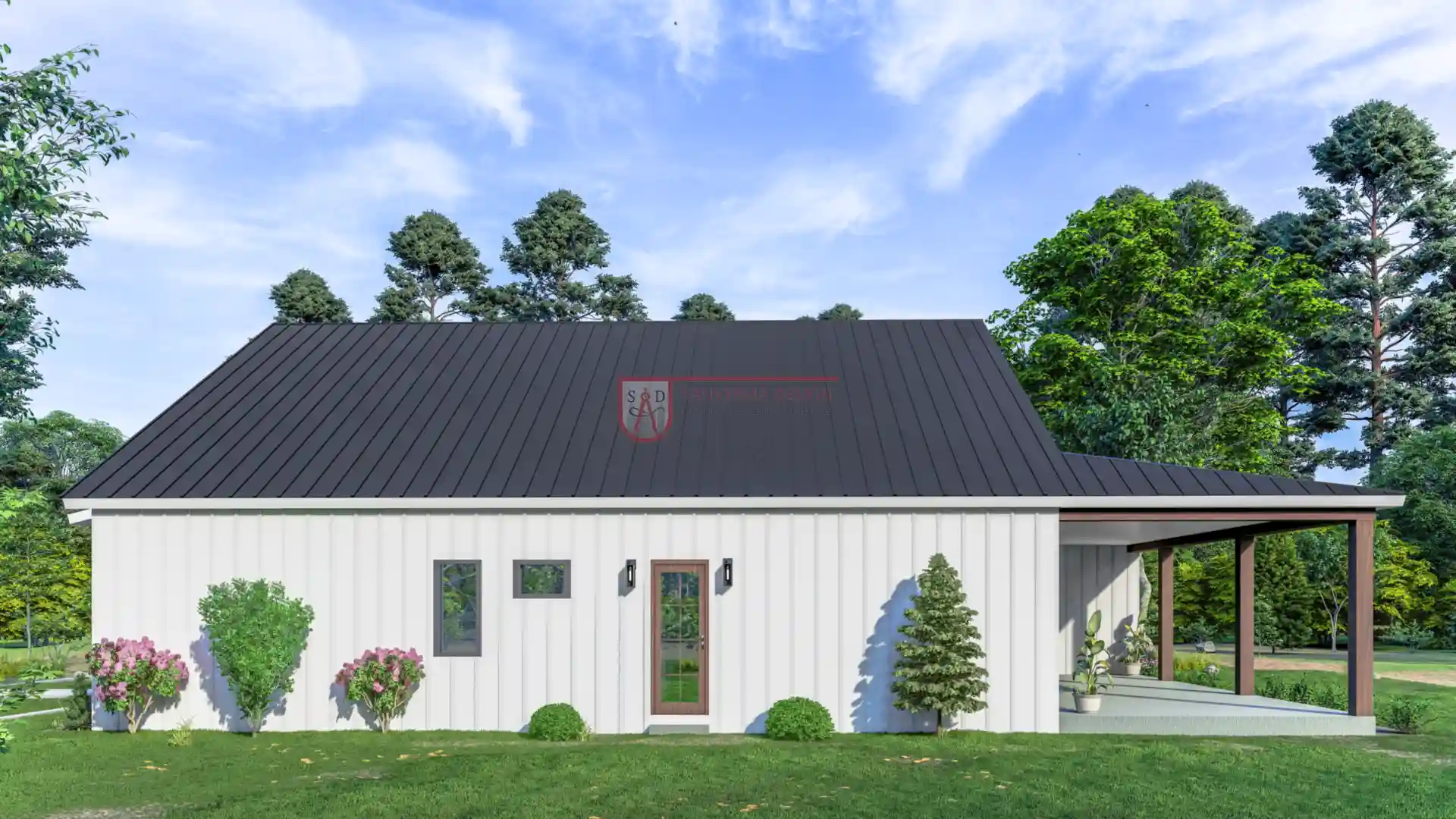 Click here to buy this house plan
Click here to buy this house plan
Target Audience for the 3 Bed 2 Bath Barndominium Plan
The 3 bedroom 2 bathroom barndominium floor plan offers a versatile and practical solution for a wide range of homeowners, including families, retirees, and professionals. For families, this plan provides the perfect balance of space and functionality. With three bedrooms and two bathrooms, it offers ample room for everyone to have their own space while fostering togetherness in the open-concept living areas. The flexibility of the 3 bedroom 2 bathroom barndominium floor plan allows families to personalize the layout according to their needs, whether they need a playroom, a home office, or an extra storage space.
Retirees will also find this 3050 sf barndominium plan appealing due to its ease of maintenance and efficient use of space. The open layout minimizes the need for excessive upkeep, while the well-designed rooms provide comfort and functionality. The ground-floor living areas make accessibility easy, while the loft area offers a quiet retreat or space for hobbies. The 2 story 3 bedroom barndominium’s unique style and simple yet modern design make it an ideal home for those seeking a peaceful and practical environment in their later years.
For professionals, the 3 bedroom 2 bathroom barndominium floor plan offers a flexible space that can easily be transformed into a home office or creative workspace. The large, open floor plan promotes productivity, while the separation of the loft space allows for privacy. Whether working remotely, managing a business, or seeking a sanctuary to relax, the layout of the 3 bed 2 bath barndominium plan supports a balanced lifestyle. The barndominium floor plan resonates with professionals who appreciate a modern yet rustic living space that reflects their unique taste and values.
The adaptability of this 3050 sf barndominium plan makes it ideal for all types of homeowners, as it can be customized to accommodate various lifestyles and needs. The appeal of 2 story 3 bedroom barndominium living lies in its modernity, sustainability, and practicality, offering something for everyone.
Energy-Efficient Features of the 3 Bedroom 2 Bathroom Barndominium
The 3 bedroom 2 bathroom barndominium floor plan is designed with energy efficiency in mind, incorporating several materials and design elements that reduce energy consumption and promote sustainability. The steel frame construction, commonly used in barndominiums, is known for its durability and strength, allowing for better insulation. This helps maintain a consistent temperature inside the home, reducing the need for excessive heating and cooling, and ultimately lowering energy bills. Additionally, well-insulated walls and ceilings ensure that energy is retained throughout the year.
Energy-efficient windows play a crucial role in the design, allowing natural light to fill the living spaces while preventing heat loss in the winter and heat gain in the summer. The use of low-e glass and thermal breaks can further enhance the home’s energy efficiency. The layout of the 3 bedroom 2 bathroom barndominium floor plan allows for better airflow, reducing reliance on air conditioning during the warmer months.
Choosing energy-efficient materials and incorporating green features into the barndominium doesn’t just reduce utility costs but also supports sustainable living. Energy-efficient appliances, such as low-flow water fixtures, energy-star-rated HVAC systems, and efficient lighting, further reduce environmental impact while promoting cost savings. By investing in sustainable solutions, homeowners not only save money but also contribute to a greener future.
The long-term advantages of incorporating these green features into the barndominium are significant. Lower utility costs, less maintenance, and a smaller carbon footprint are just a few of the benefits that come with an energy-efficient home. Over time, these advantages add up, making the initial investment in energy-efficient design materials worthwhile.
Barndominiums like the 3 bedroom 2 story barndominium floor plan also provide a sense of connection to nature and the outdoors, something that many homeowners value today. With expansive front and rear porches, these homes encourage outdoor living, whether you’re enjoying morning coffee, hosting family gatherings, or simply unwinding after a long day. The open floor plan not only maximizes indoor living space but also fosters an environment that seamlessly blends with outdoor activities, making it perfect for those who love spending time in nature or want to entertain in a relaxed, comfortable setting.
Another key aspect of the 3050 sf barndominium plan is its potential for future expansion or modification. The design is highly flexible, allowing homeowners to easily adapt the space as their needs evolve. Whether it’s adding more bedrooms, converting the loft into an additional living area, or upgrading the outdoor space to include a garden or outdoor kitchen, the possibilities for customization and expansion are virtually limitless. This flexibility ensures that the home can grow and change with you, providing long-term value and functionality.
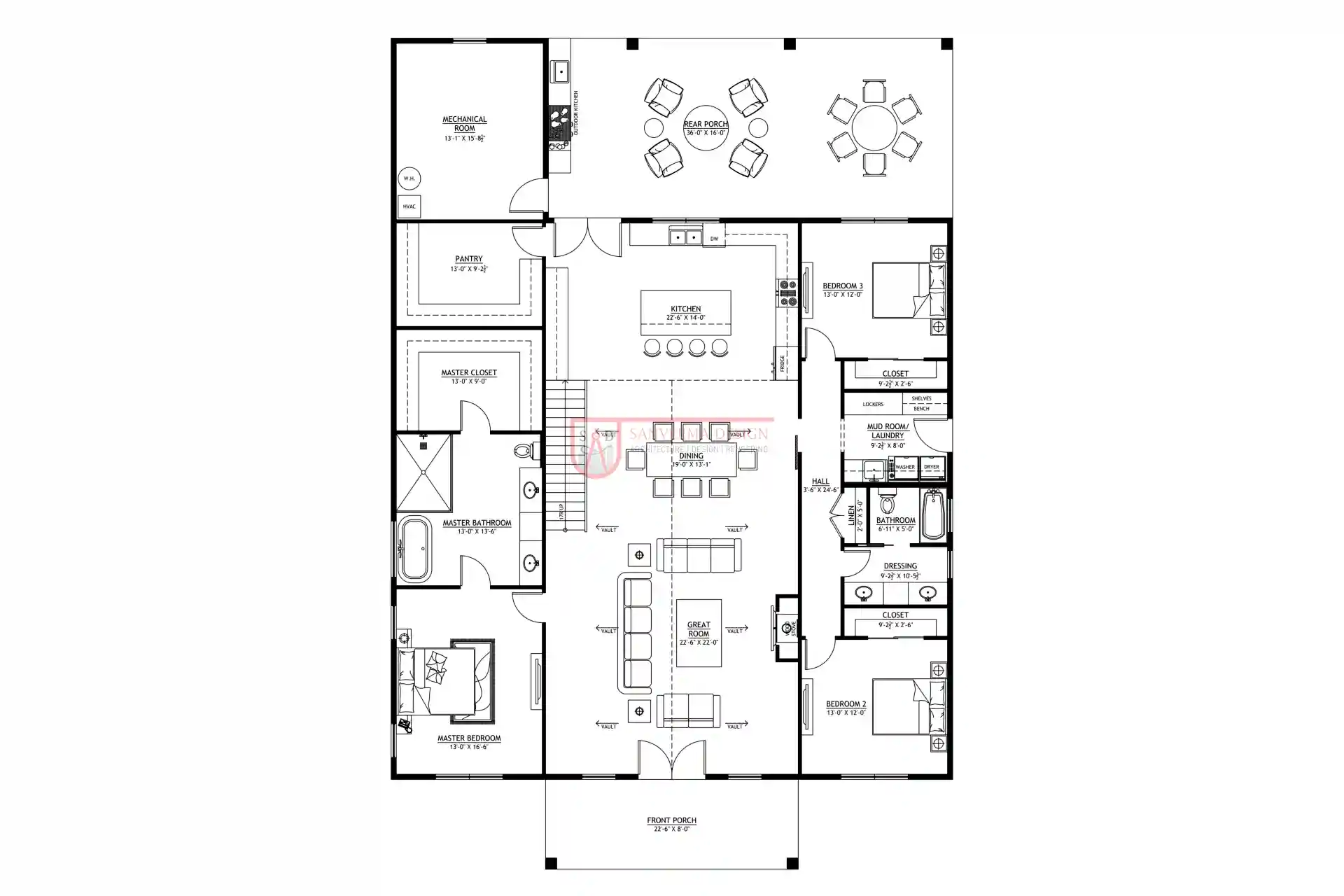 Click here to buy this house plan
Click here to buy this house plan
Why Choose the 3050 SF Barndominium Plan?
The 3050 sf barndominium plan stands out for its combination of unique features, practical design, and cost-effectiveness. This floor plan offers an open layout that promotes seamless flow between rooms, making it perfect for families, retirees, or professionals looking for a spacious yet functional home. With three bedrooms and two bathrooms, there is ample space for everyone to enjoy privacy while still coming together in shared living areas. The large loft area adds even more versatility, offering opportunities for a home office, guest space, or recreational area.
When compared to traditional home designs, the barndominium offers a more affordable option. The steel frame construction and energy-efficient design elements contribute to reduced construction costs and lower long-term maintenance expenses. Traditional homes often come with higher construction and maintenance costs due to their more complex materials and structures, while barndominiums are built to last with fewer ongoing costs.
In addition to its cost-effectiveness, the 3050 SF barndominium plan also offers modern style and functionality. Its blend of rustic charm and contemporary design makes it stand out from conventional home options, providing a unique living experience that is both practical and aesthetically pleasing. With the ability to customize the floor plan to suit personal preferences, this home can be tailored to fit any lifestyle.
Click here to buy this house plan
Conclusion
The 3 bedroom 2 story barndominium floor plan offers an exciting and versatile solution for homeowners seeking a spacious, functional, and energy-efficient home. Its adaptability makes it perfect for families, retirees, and professionals alike, while the energy-efficient features reduce utility costs and support sustainable living. The combination of cost-effectiveness, style, and functionality makes the 3050 square foot barndominium plan an excellent choice for those looking to embrace modern housing solutions.
If you’re considering barndominium living, the 3050 SF barndominium plan is worth exploring. With plenty of opportunities for customization, you can create a home that reflects your personal taste and meets your lifestyle needs. Embrace the future of housing with this unique, flexible, and sustainable option—your perfect barndominium awaits.
Plan 249SVD Link: Click here to buy this house plan (Plan Modifications Available)

