Barndominiums have quickly become a top choice for homeowners seeking a unique blend of style, functionality, and affordability. These innovative homes, which combine the rustic charm of a barn with the comfort of modern living, are redefining housing trends. Whether you’re looking for a spacious family home or a versatile layout that accommodates various lifestyle needs, barndominiums offer an exceptional solution.
The 3 bedroom 40×72 barndominium floor plan is a shining example of versatility and practicality. With an expansive layout that includes three bedrooms, three bathrooms, and multiple functional spaces, this design caters to both families and individuals alike. Its efficient use of space ensures that every square foot serves a purpose, making it an ideal choice for those who value functionality without compromising on comfort.
This 2850 sf barndominium plan with 3 bedroom is thoughtfully designed to balance comfort, style, and utility. Beyond its spacious bedrooms and bathrooms, the plan includes standout features such as a dedicated office, a workshop for hobbies or small businesses, and functional spaces like a great room with a fireplace and ample storage. Whether you’re planning to build your dream home or upgrade your current living situation, this barndominium layout provides a perfect blend of modern living and timeless design.
What Makes a Barndominium Unique?
Barndominiums, a term derived from combining “barn” and “condominium,” have an interesting origin story. Originally, they were barns repurposed into residential spaces, but today, they are purpose-built homes that retain the rustic charm of a barn while incorporating all the modern amenities of a contemporary house. This concept appeals to those who desire a home that stands out from the cookie-cutter designs of traditional housing.
One of the primary benefits of barndominiums is their durability. Built with metal or steel frames, these homes are designed to withstand harsh weather conditions and require less maintenance compared to traditional wooden structures. Additionally, their affordability makes them an attractive option for homeowners looking to maximize their budget without compromising on quality or design.
Customization is another significant advantage of barndominiums. Homeowners can tailor their layout and features to meet their specific needs, whether it’s adding extra bedrooms, creating open-concept living spaces, or incorporating unique features like a workshop or office. The 3 bedroom barndominium with office and 3 bedroom barndominium with workshop are excellent examples of how these homes cater to modern lifestyles. These designs provide dedicated spaces for work and hobbies, making them ideal for remote workers, DIY enthusiasts, or small business owners.
As a lifestyle solution, barndominiums offer unparalleled flexibility. They seamlessly blend practicality with style, making them an appealing choice for families, professionals, and retirees alike. Whether you’re seeking a home that can adapt to changing needs or a space that reflects your personality, a barndominium is a fantastic option.
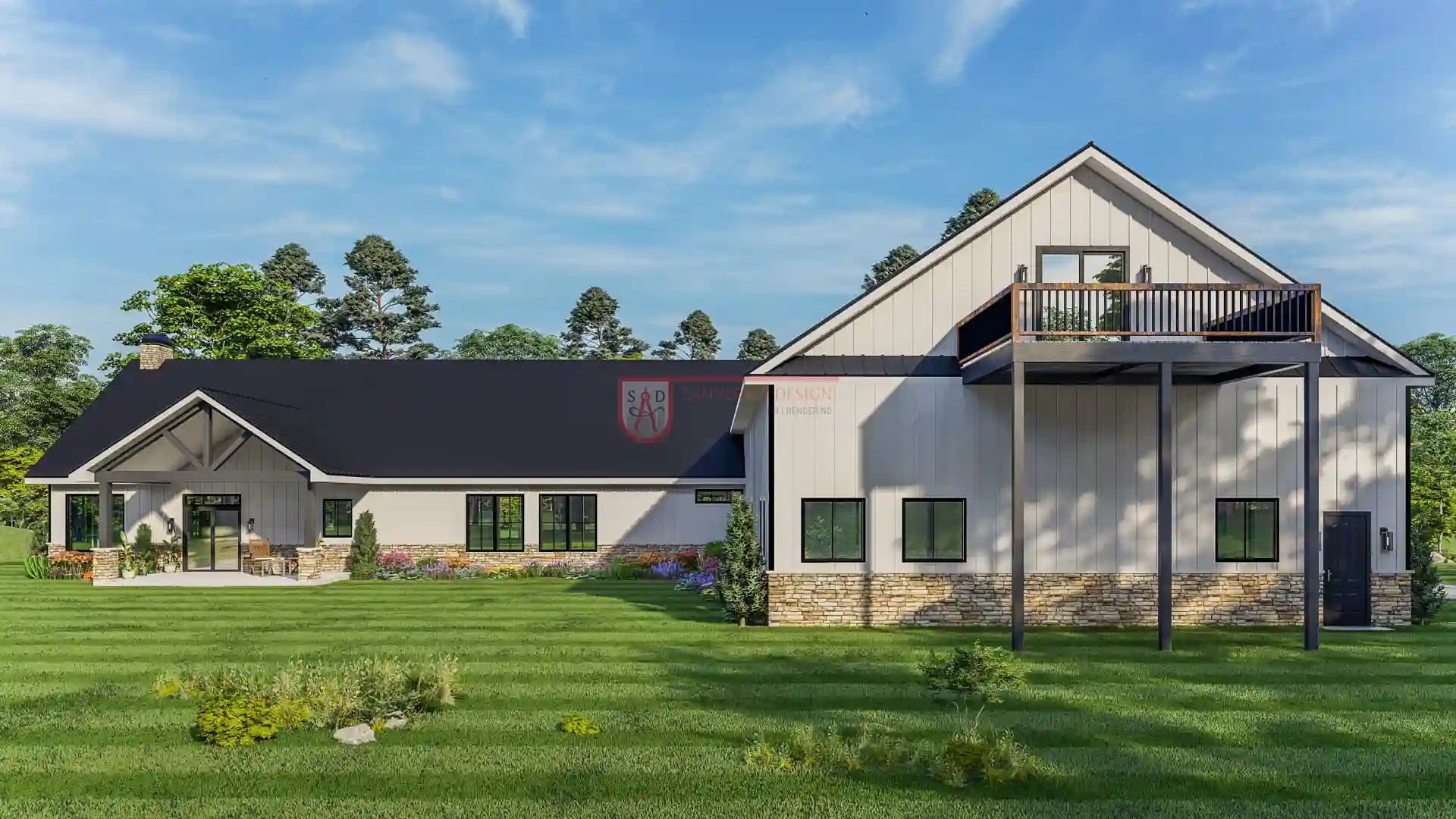 Click here to buy this house plan
Click here to buy this house plan
Key Features of the 3 Bedroom 40×72 Barndominium Floor Plan
The 2850 sf barndominium plan with 3 bedroom is a thoughtfully designed layout that prioritizes both functionality and comfort. This floor plan is perfect for those who need ample living space while also valuing efficient design and modern amenities.
Layout Overview
- Three Bedrooms and Three Bathrooms: This plan includes three spacious bedrooms, each designed to provide comfort and privacy. The master bedroom features an ensuite bathroom, creating a personal retreat for homeowners. The additional bedrooms are ideal for family members or guests, while the three bathrooms ensure convenience and reduce morning traffic.
- Front Porch and Rear Porch: Outdoor spaces are essential for relaxation and entertainment, and this plan delivers with both a front and rear porch. These areas are perfect for enjoying morning coffee, hosting gatherings, or simply unwinding after a long day.
- 2-Car Garage: The garage provides ample space for vehicle storage and additional room for tools or equipment. Its strategic placement within the layout ensures easy access and maximizes functionality.
- Workshop and Storage Area: For DIY enthusiasts or those needing extra storage, the workshop is a standout feature. It offers a dedicated space for hobbies, projects, or business operations, while the storage area ensures a clutter-free home.
Central Living Spaces
The great room is the heart of this barndominium, featuring an open-concept design and a cozy fireplace. This space is perfect for family gatherings, entertaining guests, or simply enjoying a quiet evening. Its seamless connection to the kitchen and dining area enhances the home’s flow and promotes a sense of togetherness.
With its combination of private and shared spaces, this floor plan provides a harmonious balance that caters to diverse needs. Whether you’re hosting a dinner party, working on a project in the workshop, or relaxing by the fireplace, this barndominium layout supports a variety of lifestyles.
Functional Spaces: Office and Workshop
In today’s world, having a dedicated workspace at home is more important than ever. The 3 bedroom barndominium with office addresses this need by including a designated office space within its layout. This room is perfect for remote work, studying, or managing household tasks. Its strategic location within the home ensures privacy and minimal distractions, allowing homeowners to focus and be productive.
The workshop is another standout feature of this barndominium design. Ideal for DIY enthusiasts, small business owners, or hobbyists, this space provides a dedicated area for creativity and hands-on projects. Whether you’re building furniture, repairing equipment, or pursuing a passion project, the workshop offers the flexibility and functionality you need.
To seamlessly integrate these spaces into the overall layout, consider the following tips:
- Optimize Storage: Use shelving, cabinets, and pegboards to keep tools and supplies organized in the workshop. In the office, opt for functional furniture that maximizes space while maintaining a professional appearance.
- Incorporate Natural Light: Large windows or skylights can enhance productivity and create a pleasant environment in both the office and workshop.
- Design for Flexibility: Choose furnishings and layouts that allow these spaces to adapt to changing needs. For example, the office can double as a guest room, or the workshop can be converted into additional storage if needed.
By including these functional spaces, the 3 bedroom 40×72 barndominium floor plan offers a well-rounded home that supports work, hobbies, and everyday living. These features highlight the adaptability and practicality of this innovative housing solution.
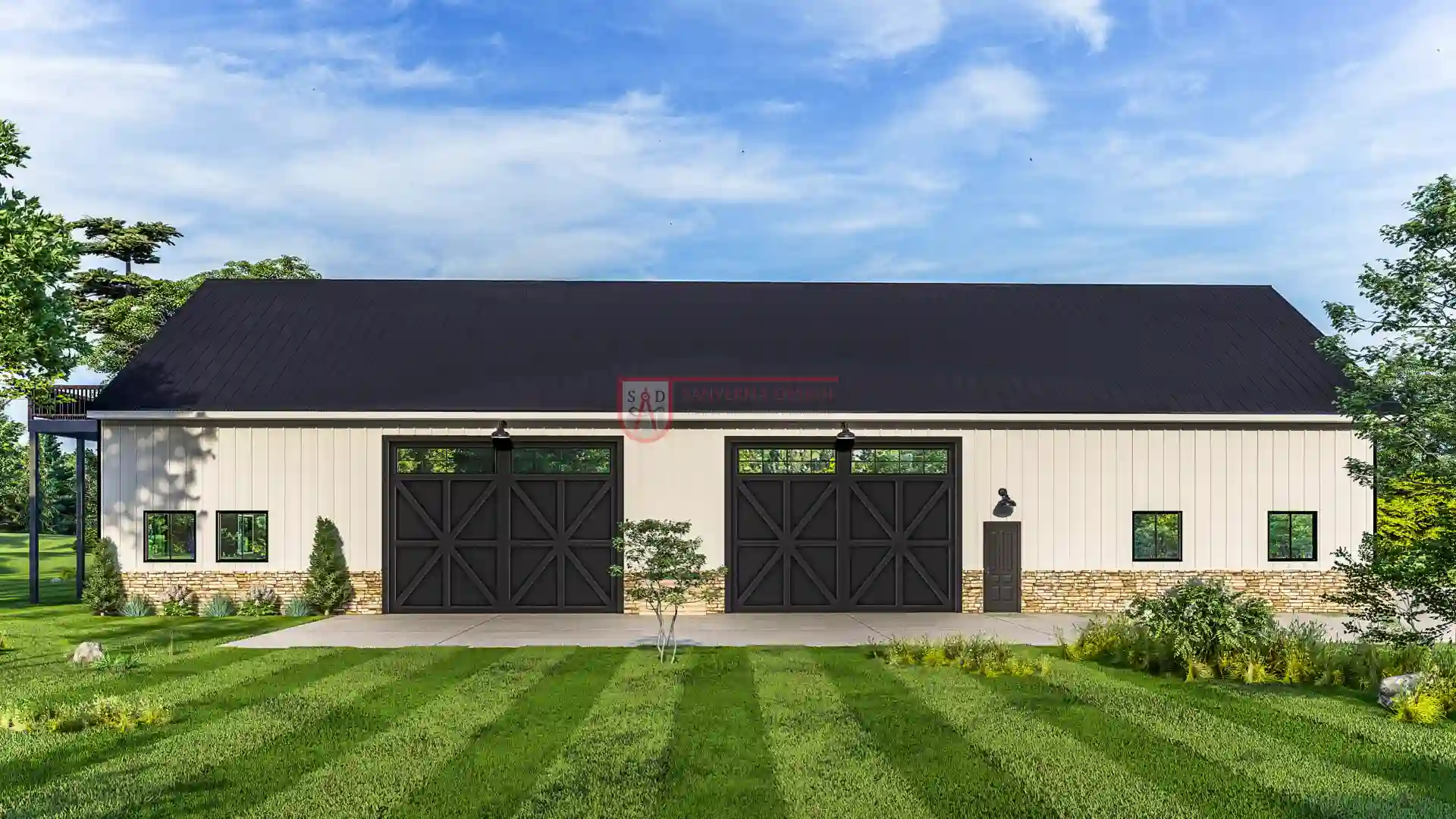 Click here to buy this house plan
Click here to buy this house plan
Bedrooms and Bathrooms in Detail
The 3 bedroom 3 bathroom barndominium floor plan is designed with both functionality and comfort in mind, catering to families of all sizes. The master bedroom, often considered the sanctuary of the home, is spacious and thoughtfully planned. It includes an ensuite bathroom with modern amenities, offering privacy and luxury. Features like double sinks, a soaking tub, and a walk-in shower elevate the space, making it perfect for unwinding after a long day.
The two additional bedrooms are designed with versatility, making them suitable for children, guests, or even as multifunctional spaces like a home gym or hobby room. These rooms are strategically located to ensure accessibility while maintaining privacy for all occupants. Each bedroom has access to a nearby bathroom, ensuring no morning rush bottlenecks—a crucial feature for family-friendly living.
The inclusion of three bathrooms in the barndominium layout enhances its practicality. Whether it’s accommodating guests or managing the daily needs of a bustling household, the 3 bedroom 3 bathroom barndominium floor plan excels in convenience.
Customization options further enhance the appeal of the layout. Homeowners can adjust the size of rooms, add built-in storage, or integrate personalized design elements to suit their unique needs. This flexibility ensures the space aligns perfectly with their lifestyle and aesthetic preferences.
The Heart of the Home: Kitchen with Pantry and Dining Area
The kitchen in the 2850 sf barndominium plan with 3 bedroom is the centerpiece of daily living, offering functionality and style in equal measure. The open-concept layout connects the kitchen seamlessly with the dining area, creating a space that fosters togetherness and facilitates effortless entertaining.
A key feature of this kitchen is the spacious pantry, which provides ample storage for groceries, cookware, and small appliances. With proper organization, the pantry ensures the main kitchen area remains uncluttered and efficient. Shelving and cabinets can be customized to optimize storage based on the homeowner’s needs.
Adjacent to the kitchen, the dining area is ideal for hosting family meals and gatherings. Its proximity to the kitchen makes serving meals easy, while the open layout allows conversations to flow freely. Large windows or access to outdoor porches further enhance the dining experience, providing natural light and scenic views.
To make the most of the space, consider adding functional design elements like a kitchen island with seating, built-in cabinets, or energy-efficient appliances. These touches not only maximize functionality but also elevate the kitchen’s aesthetic appeal, creating a warm and welcoming atmosphere.
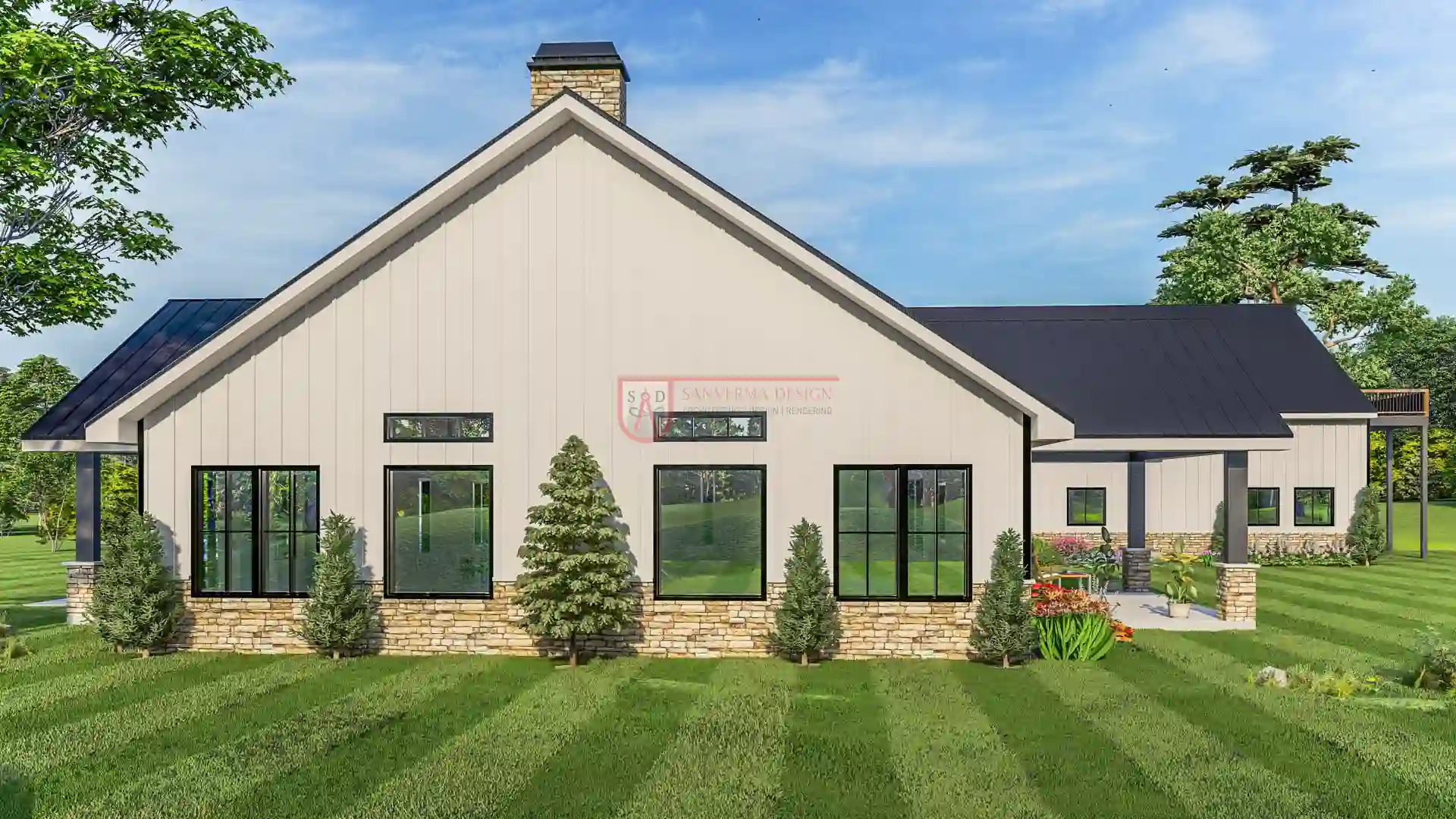 Click here to buy this house plan
Click here to buy this house plan
The Great Room with Fireplace: A Cozy Living Space
The great room is the heart of the 3 bedroom 40×72 barndominium floor plan, serving as the primary gathering area for family and guests. Designed to be both spacious and inviting, this room is ideal for relaxation, entertainment, and creating lasting memories.
A standout feature of the great room is its fireplace, which acts as a central focal point. Beyond its aesthetic appeal, the fireplace provides warmth during colder months, making the space cozy and comfortable. Homeowners can choose from various fireplace styles—traditional wood-burning, gas, or electric—depending on their preferences and the overall design theme.
Furniture arrangement plays a crucial role in enhancing the functionality of the great room. Opt for a layout that promotes conversation and accommodates ample seating, such as a sectional sofa or a mix of couches and armchairs. Incorporating soft lighting, area rugs, and decorative accents like artwork or plants adds to the room’s charm, creating an atmosphere that’s both stylish and comfortable.
Utility Spaces: Laundry, Storage, and Utility Room
Utility spaces often go unnoticed, but they play a vital role in maintaining the home’s overall efficiency. The laundry room in this barndominium is strategically located to ensure convenience and ease of use. Equipped with enough space for a washer, dryer, and folding station, it simplifies everyday chores. Adding built-in cabinets or shelving enhances organization, keeping supplies neatly stored.
The storage area in the 2850 sf barndominium plan with 3 bedroom is another practical addition, providing a dedicated spot for seasonal items, tools, or extra belongings. Whether it’s located within the garage, workshop, or a separate closet, proper storage solutions help maintain a clutter-free living environment.
The utility room offers additional flexibility, accommodating HVAC systems, water heaters, or even doubling as a mudroom. Customization options, such as adding hooks, benches, or cubbies, make it easier to keep this space tidy and functional.
Outdoor Living: Front and Rear Porches
Outdoor spaces are a defining feature of barndominiums, and the front porch and rear porch in this 3 bedroom 40×72 barndominium floor plan are no exception. These porches not only add to the home’s curb appeal but also extend the living area, providing versatile spaces for relaxation and entertainment.
The front porch creates a welcoming entryway, perfect for adding rocking chairs, potted plants, or even a small coffee table. It’s an ideal spot for enjoying morning coffee or chatting with neighbors. The rear porch, on the other hand, offers more privacy and can be transformed into an outdoor dining or lounge area.
Adding features like string lights, outdoor rugs, or weather-resistant furniture enhances the functionality and aesthetic of these spaces. Whether hosting a barbecue, watching the sunset, or simply unwinding after a long day, the porches contribute significantly to the overall lifestyle and charm of the 3 bedroom barndominium with office and the 3 bedroom barndominium with workshop.
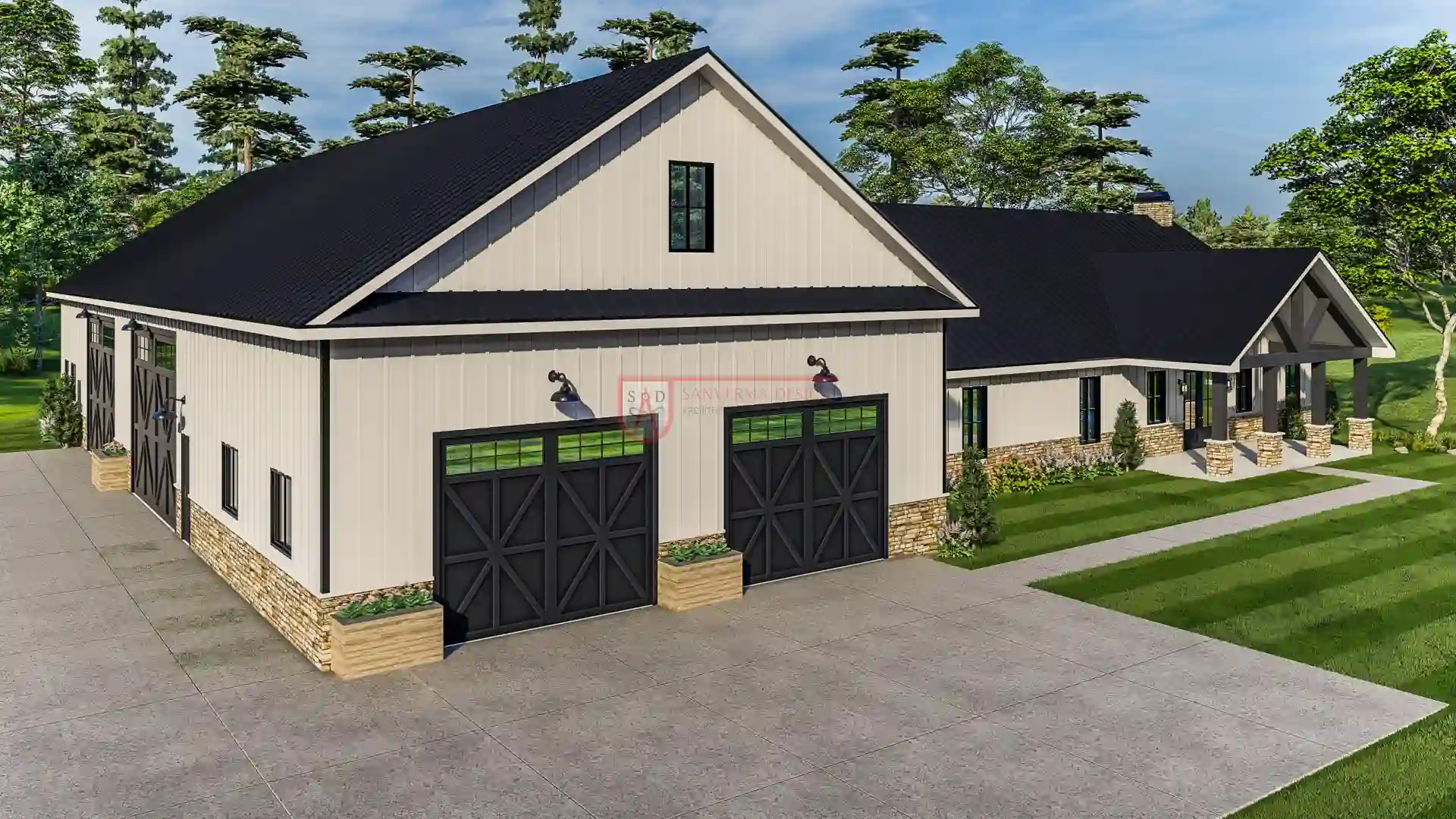 Click here to buy this house plan
Click here to buy this house plan
Designing for Family Life: Playroom and Foyer
The playroom in a 3 bedroom 40×72 barndominium floor plan serves as a dedicated space for children’s activities and hobbies, fostering creativity and entertainment. This area is perfect for keeping toys, games, and crafting supplies organized while offering a safe environment for children to explore their imaginations. For families without young children, the playroom can be transformed into a hobby room, home gym, or media center, showcasing the versatility of the 2850 sf barndominium plan with 3 bedroom.
The foyer, as the entrance to the home, sets the tone for the interior design and serves as a functional transition space. A well-designed foyer provides storage for shoes, coats, and bags while offering a welcoming atmosphere for guests. Elements like a stylish console table, seating bench, and decorative lighting can elevate its aesthetic appeal.
Barndominiums excel at multi-purpose layouts, and this design is no exception. By combining functionality with thoughtful design, spaces like the playroom and foyer can adapt to changing family needs, ensuring every square foot is utilized effectively.
Why Choose a 3 Bedroom Barndominium?
A 3 bedroom 3 bathroom barndominium floor plan offers the perfect balance of space, functionality, and comfort for families or couples. The inclusion of three bedrooms and bathrooms ensures privacy and convenience, making it an ideal choice for growing families or households that frequently host guests.
The flexibility of a 3 bedroom barndominium with office or a 3 bedroom barndominium with workshop further enhances its appeal. Homeowners can tailor the layout to suit their specific needs, whether it’s adding workspace for remote jobs or a workshop for hobbies and projects. This adaptability highlights the customizability that barndominiums offer over traditional homes.
Compared to conventional housing, barndominiums are not only cost-effective but also durable, thanks to their steel or metal construction. Their open-concept layouts maximize living space, ensuring every room serves a purpose while maintaining a modern, airy aesthetic.
Overall Dimensions and Their Impact on the Floor Plan
The 2850 sf barndominium plan with 3 bedroom is designed to optimize the overall dimensions of 111′-6″ W x 112′ D, providing ample space for comfortable living. These generous dimensions allow for expansive common areas, like the great room and dining area, while still offering private retreats in the bedrooms and office.
The layout balances open spaces with defined areas, ensuring both functionality and privacy. The large dimensions also enable the inclusion of additional features like the workshop, playroom, and spacious porches, enhancing the versatility of the 3 bedroom 40×72 barndominium floor plan.
Efficient use of space is key in this design. By integrating multi-purpose rooms and strategic storage solutions, the layout caters to diverse family needs while maintaining a cohesive and practical flow.
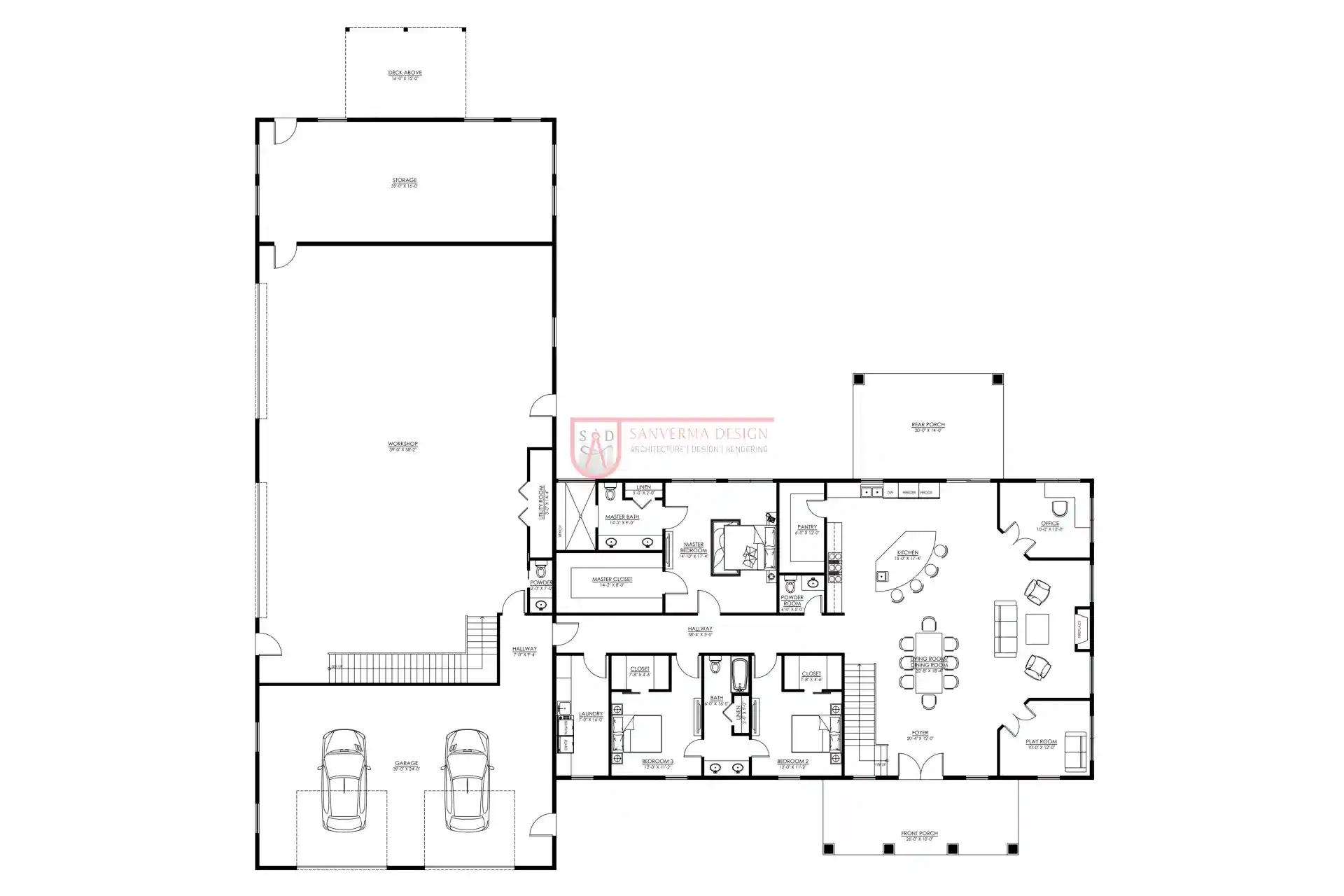 Click here to buy this house plan
Click here to buy this house plan
Final Thoughts: The 3 Bedroom Barndominium Lifestyle
The 3 bedroom 40×72 barndominium floor plan combines modern design with functional living, making it an ideal choice for families, couples, or anyone seeking a versatile home. From the great room with a cozy fireplace to the practical inclusion of an office and workshop, every feature in this 2850 sf barndominium plan with 3 bedroom is thoughtfully designed to enhance daily life.
The porches provide a seamless connection to outdoor living, while utility spaces like the laundry room and storage areas ensure the home stays organized and efficient. With a focus on durability, cost-effectiveness, and customization, the 3 bedroom 3 bathroom barndominium floor plan offers unparalleled value compared to traditional homes.
For those considering a barndominium, this layout provides the perfect combination of style, functionality, and adaptability, making it a dream home for modern living.
Plan 272SVD Link: Click here to buy this house plan (Plan Modifications Available)
