If you’re in the market for a spacious and versatile home, 3 bedroom barndominium floor plans offer an exceptional blend of functionality and style. These designs are perfect for those who need additional space without sacrificing the charm and practicality of a barndominium. This comprehensive guide explores the features and benefits of 3 bedroom 2.5 bath barndominium floor plans, small 3 bedroom barndominium designs, and 3 bedroom barn house plans. With a focus on a layout featuring a living area of 2176 Sq. Ft., 3 bedrooms, 2½ bathrooms, and other key features, we’ll help you find the perfect barndominium for your needs.
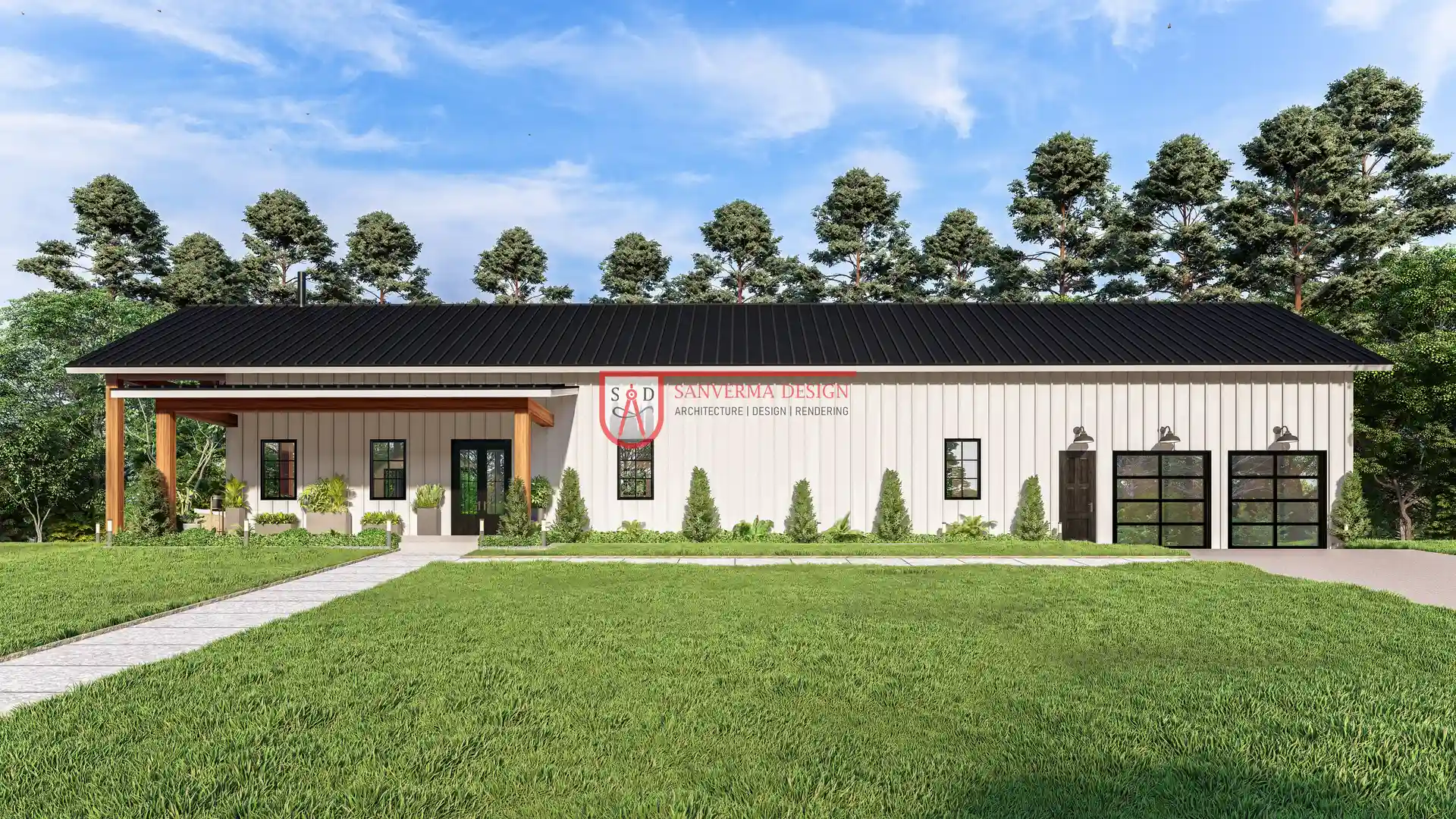 Click here to buy this house plan
Click here to buy this house plan
Embracing the 3 Bedroom 2 Story Barndominium Floor Plans
When considering a 3 bedroom 2 story barndominium floor plan, the layout’s vertical design provides ample space and privacy. The two-story configuration allows for a more expansive living area while keeping the footprint of the home manageable. With 2176 Sq. Ft. of living area, this design maximizes space both upstairs and downstairs, offering an ideal solution for families who need separate areas for relaxation, work, and play. The front porch, rear porch, and side porch offer inviting outdoor spaces, enhancing the overall living experience by integrating indoor and outdoor living seamlessly.
The Versatility of 3 Bedroom 2.5 Bath Barndominium Floor Plans
A 3 bedroom 2.5 bath barndominium floor plan is particularly advantageous for those who value a balance between space and convenience. The inclusion of 2½ bathrooms ensures that there is ample access to facilities for both residents and guests. This feature is especially useful in a family setting, where multiple bathrooms can help streamline daily routines. The living area of 2176 Sq. Ft. provides plenty of room for a living room with double fireplace, a kitchen with pantry, and a bonus room on the upper floor. These elements combine to create a functional and comfortable living environment.
Exploring Small 3 Bedroom Barndominium Floor Plans
For those interested in small 3 bedroom barndominium designs, there’s no need to compromise on comfort or style. Despite its compact size, this type of barndominium efficiently uses space to provide all the essential features you need. The 102′ W x 52′ D dimensions of the home ensure that even with a smaller footprint, there is ample room for a living room with double fireplace, a dining area, and a kitchen with pantry. The mechanical room and laundry offer practicality, making sure that every inch of the living area of 2176 Sq. Ft. is utilized effectively.
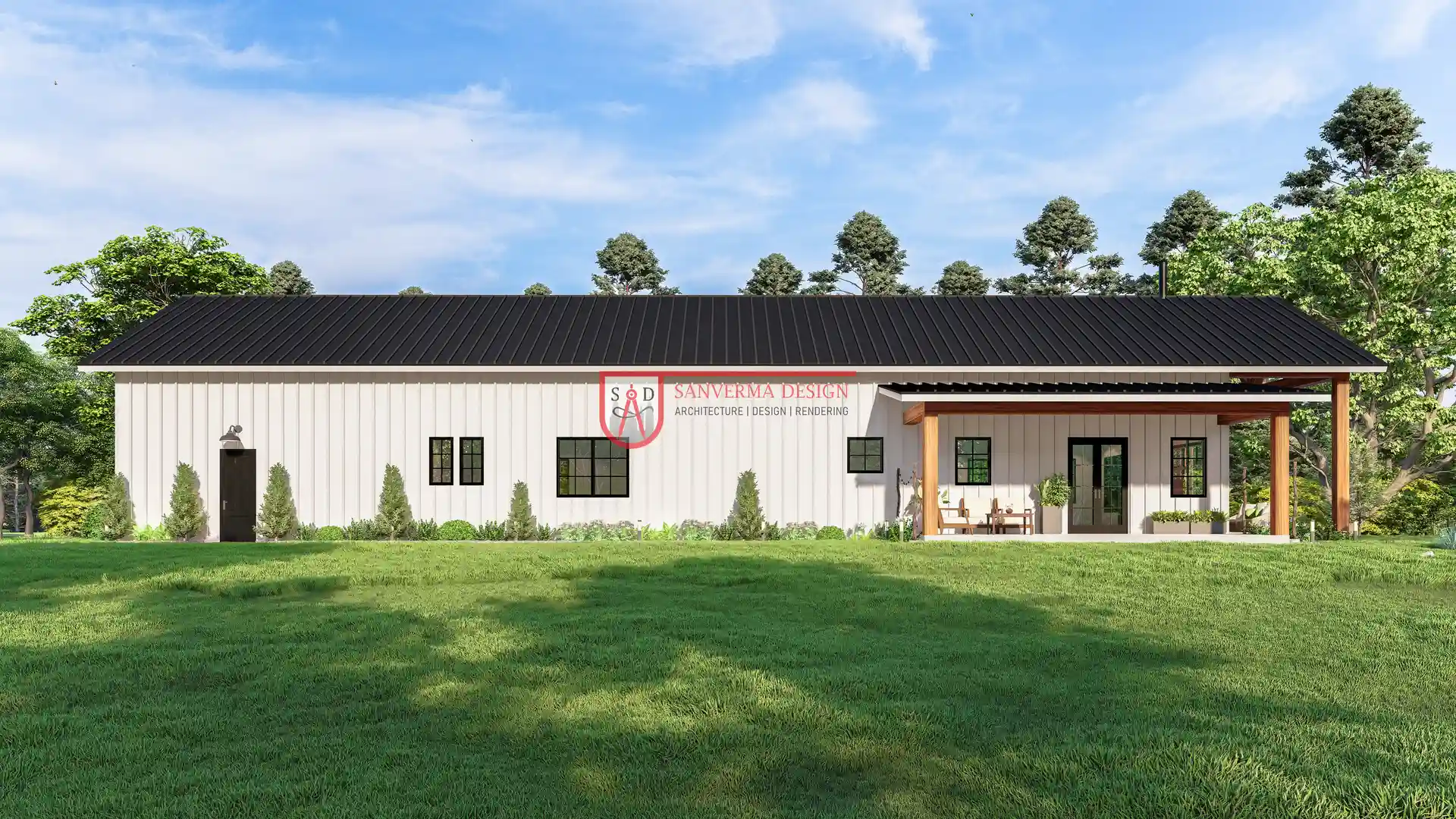 Click here to buy this house plan
Click here to buy this house plan
The Appeal of 3 Bedroom Barn House Plans
3 bedroom barn house plans offer a unique blend of rustic charm and modern functionality. These plans typically incorporate traditional barn elements, such as open spaces and high ceilings, with contemporary amenities. The front porch, rear porch, and side porch provide a variety of outdoor living options, while the bonus room on the upper floor adds versatility. The living room with double fireplace serves as a central gathering space, adding warmth and character to the home. The combination of these features in 3 bedroom barn house plans ensures a comfortable and inviting environment.
Maximizing the Functionality of a 3 Bedroom 2 Story Barndominium
In a 3 bedroom 2 story barndominium floor plan, the vertical design allows for a clear separation between communal and private spaces. The living area of 2176 Sq. Ft. is spread across two levels, with the main floor typically featuring the living room with double fireplace, dining area, and kitchen with pantry. The upper floor often contains the 3 bedrooms and 2½ bathrooms, ensuring that private areas are separated from the social spaces below. This layout is ideal for families who want both open, shared spaces and private retreats.
The Practical Benefits of 3 Bedroom 2.5 Bath Barndominium Floor Plans
3 bedroom 2.5 bath barndominium floor plans offer a practical solution for families needing extra bathroom facilities. With 2½ bathrooms, the layout accommodates multiple users at once, reducing waiting times and increasing convenience. The living area of 2176 Sq. Ft. allows for the inclusion of functional spaces such as a mechanical room and laundry. These elements ensure that the home is not only comfortable but also highly practical, making it easier to manage daily household tasks while enjoying the benefits of a spacious design.
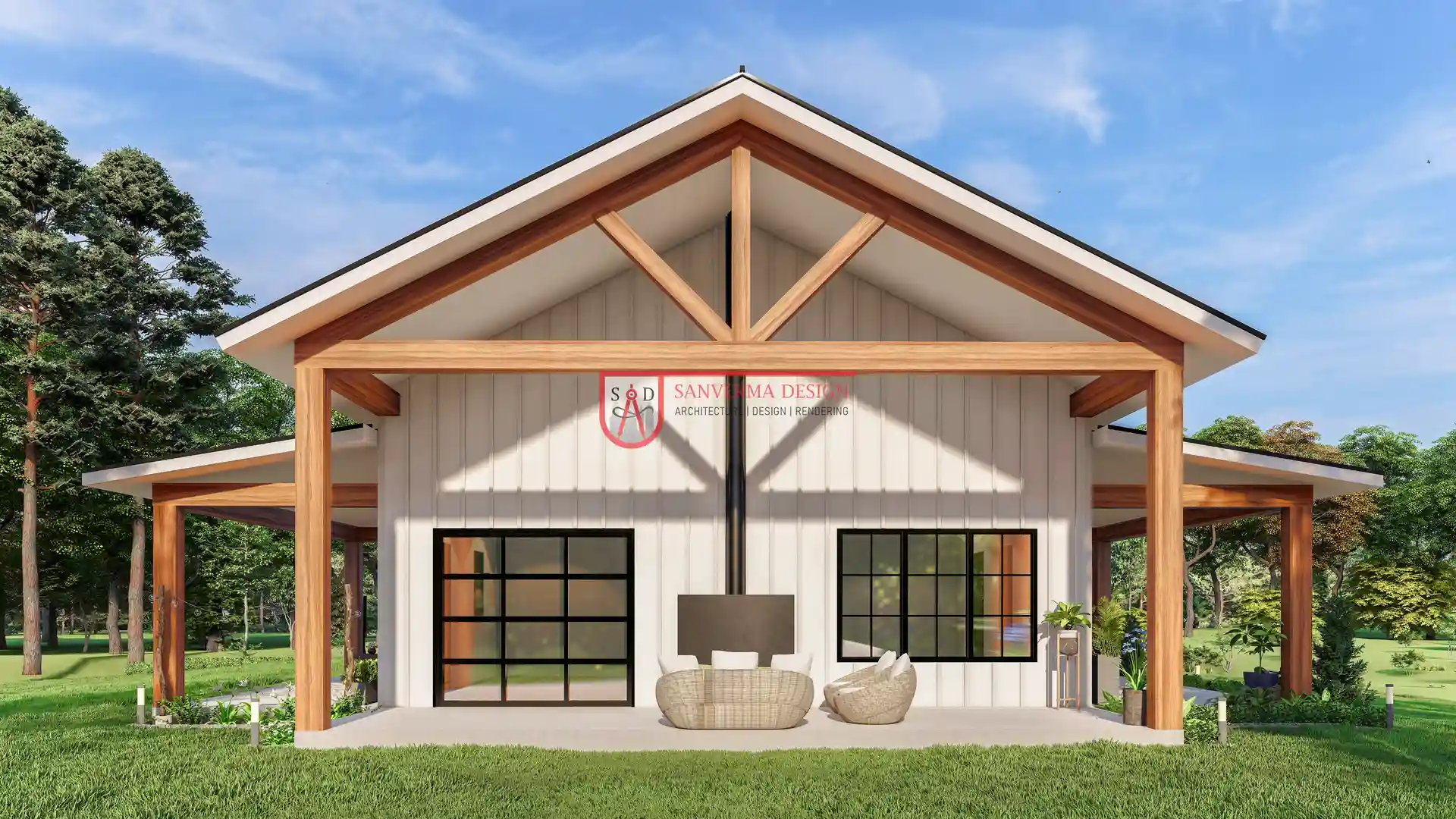 Click here to buy this house plan
Click here to buy this house plan
Designing a Functional Small 3 Bedroom Barndominium
A small 3 bedroom barndominium can be just as functional as larger designs, thanks to thoughtful planning and efficient use of space. The 102′ W x 52′ D dimensions allow for a well-organized layout that includes a living room with double fireplace, kitchen with pantry, and bonus room on the upper floor. Despite its smaller size, the home provides all the essential features needed for comfortable living. By focusing on efficiency and smart design, small 3 bedroom barndominium plans offer a compact yet comfortable living environment.
The Charm of 3 Bedroom Barn House Plans
3 bedroom barn house plans often feature distinctive architectural elements that set them apart from traditional home designs. With front porch, rear porch, and side porch options, these homes embrace a rustic aesthetic while providing modern conveniences. The living room with double fireplace and kitchen with pantry add to the home’s charm and functionality. The bonus room on the upper floor offers additional space for various uses, whether as a playroom, office, or guest area. The blend of rustic and contemporary features makes 3 bedroom barn house plans a popular choice among homebuyers.
The Role of Outdoor Living Spaces in Barndominium Designs
Outdoor living spaces are a key feature of 3 bedroom 2 story barndominium floor plans. The front porch, rear porch, and side porch provide versatile areas for enjoying the outdoors, whether for relaxing, entertaining, or simply taking in the views. These spaces extend the usable area of the home and enhance the overall living experience. By incorporating multiple porches, 3 bedroom barndominium designs create a seamless connection between indoor and outdoor living, allowing residents to fully enjoy their surroundings.
Customizing Your 3 Bedroom Barndominium
Customization is a significant advantage of 3 bedroom barn house plans. Homebuyers can personalize their 3 bedroom 2 story barndominium floor plans to fit their unique tastes and needs. Options for customization may include selecting finishes for the living room with double fireplace, choosing cabinetry and appliances for the kitchen with pantry, and designing the bonus room on the upper floor to suit specific uses. By tailoring these features, homeowners can create a barndominium that perfectly aligns with their lifestyle and preferences.
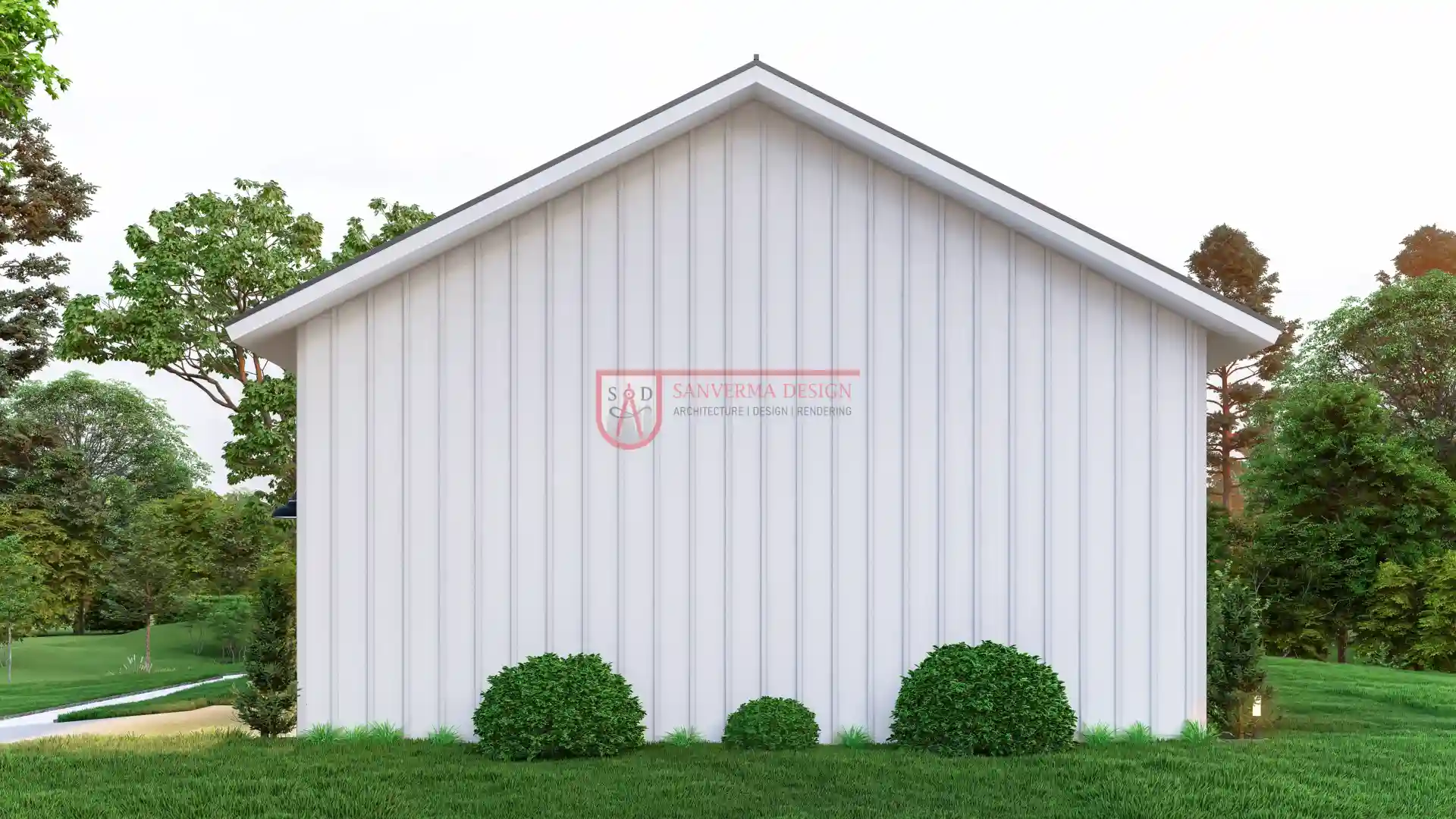 Click here to buy this house plan
Click here to buy this house plan
Maximizing Space in 3 Bedroom 2 Story Barndominium Floor Plans
The 3 bedroom 2 story barndominium floor plans are specifically designed to make the most of vertical space, offering a sophisticated solution for maximizing living areas in a relatively compact footprint. The 102′ W x 52′ D dimensions create a substantial base for this design, with the two-story layout allowing for the separation of public and private areas.
On the main floor, the living room with double fireplace, dining area, and kitchen with pantry form a cohesive space ideal for socializing and entertaining. The upper floor houses the 3 bedrooms and 2½ bathrooms, providing a peaceful retreat away from the communal areas. This separation enhances both privacy and functionality, ensuring that each area of the home serves its intended purpose effectively.
Enhancing Privacy with 3 Bedroom 2.5 Bath Barndominium Floor Plans
A 3 bedroom 2.5 bath barndominium floor plan provides a perfect balance of convenience and privacy. The additional half-bathroom is a significant advantage, reducing the strain on the main bathrooms and providing extra facilities for guests or family members. This thoughtful design ensures that the living area of 2176 Sq. Ft. is utilized to its fullest, with each bathroom strategically located to minimize wait times and enhance accessibility. The mechanical room and laundry are positioned to offer practical support to daily routines, while the inclusion of a bonus room on the upper floor adds versatility to the home. Whether used as a home office, playroom, or additional guest space, this room enhances the home’s overall functionality.
The Appeal of Small 3 Bedroom Barndominium Designs
Small 3 bedroom barndominium designs are perfect for those seeking a compact yet functional living space. Despite the smaller footprint, which measures 102′ W x 52′ D, these designs are adept at providing a spacious and comfortable environment. The strategic layout of the front porch, rear porch, and side porch offers ample outdoor living options, while the living room with double fireplace and kitchen with pantry ensure that the interior remains inviting and practical. By focusing on efficient use of space, small 3 bedroom barndominium designs manage to deliver both comfort and style in a compact package.
The Benefits of 3 Bedroom Barn House Plans
3 bedroom barn house plans offer a distinctive architectural style that combines rustic charm with modern functionality. The inclusion of multiple porches—the front porch, rear porch, and side porch—allows for versatile outdoor living, while the living room with double fireplace creates a warm and welcoming atmosphere. The kitchen with pantry and dining area are thoughtfully designed to accommodate both daily meals and special gatherings. The addition of a bonus room on the upper floor provides extra space for hobbies, work, or relaxation. This blend of features ensures that 3 bedroom barn house plans provide a unique and appealing option for those looking for a home with character and practicality.
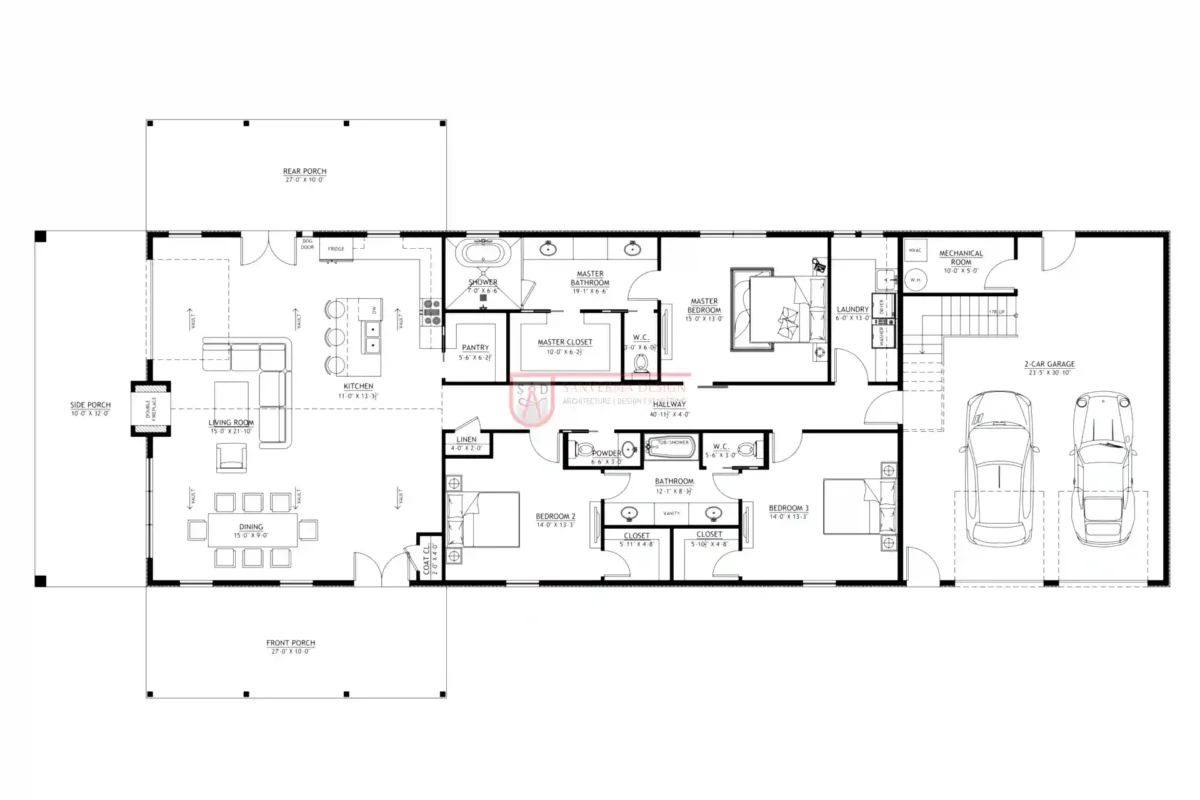 Click here to buy this house plan
Click here to buy this house plan
Integrating Outdoor Living in 3 Bedroom 2 Story Barndominiums
The integration of outdoor living spaces is a hallmark of 3 bedroom 2 story barndominium floor plans. With front porch, rear porch, and side porch options, these plans offer multiple areas for enjoying the outdoors. The front porch serves as a welcoming entry, while the rear porch provides a private retreat for relaxation or entertainment. The side porch can be used for various purposes, such as additional seating or a place to enjoy outdoor meals. These outdoor spaces complement the living area of 2176 Sq. Ft., extending the functional living area and enhancing the overall appeal of the home.
The Versatility of 3 Bedroom 2.5 Bath Barndominium Floor Plans
3 bedroom 2.5 bath barndominium floor plans are highly versatile, accommodating a range of family sizes and lifestyles. The design effectively balances the need for private and communal spaces, with the living room with double fireplace serving as a central hub for family activities. The kitchen with pantry and dining area are designed to facilitate both everyday meals and special gatherings. The additional half-bathroom ensures that there is ample provision for guests and family members, reducing wait times and increasing convenience. The bonus room on the upper floor adds flexibility, allowing the space to be tailored to specific needs, whether as a home office, playroom, or additional guest room.
Space Efficiency in Small 3 Bedroom Barndominium Designs
Small 3 bedroom barndominium designs are crafted to maximize space efficiency without compromising on comfort. The 102′ W x 52′ D dimensions allow for a well-planned layout that includes essential features such as the living room with double fireplace, kitchen with pantry, and bonus room. The front porch, rear porch, and side porch provide additional outdoor living options, enhancing the overall functionality of the home. By focusing on clever design solutions, small 3 bedroom barndominium plans offer a spacious feel within a compact footprint, ensuring that every area of the home is utilized effectively.
The Aesthetic Appeal of 3 Bedroom Barn House Plans
3 bedroom barn house plans are known for their aesthetic appeal, blending traditional barn elements with modern design features. The living room with double fireplace serves as a focal point, creating a warm and inviting atmosphere that enhances the home’s charm. The kitchen with pantry and dining area are designed to accommodate both daily living and special occasions, while the bonus room on the upper floor offers additional space for various uses. The front porch, rear porch, and side porch provide ample opportunities for enjoying the outdoors, further enhancing the home’s appeal. This combination of style and functionality makes 3 bedroom barn house plans a popular choice for those seeking a unique and attractive living space.
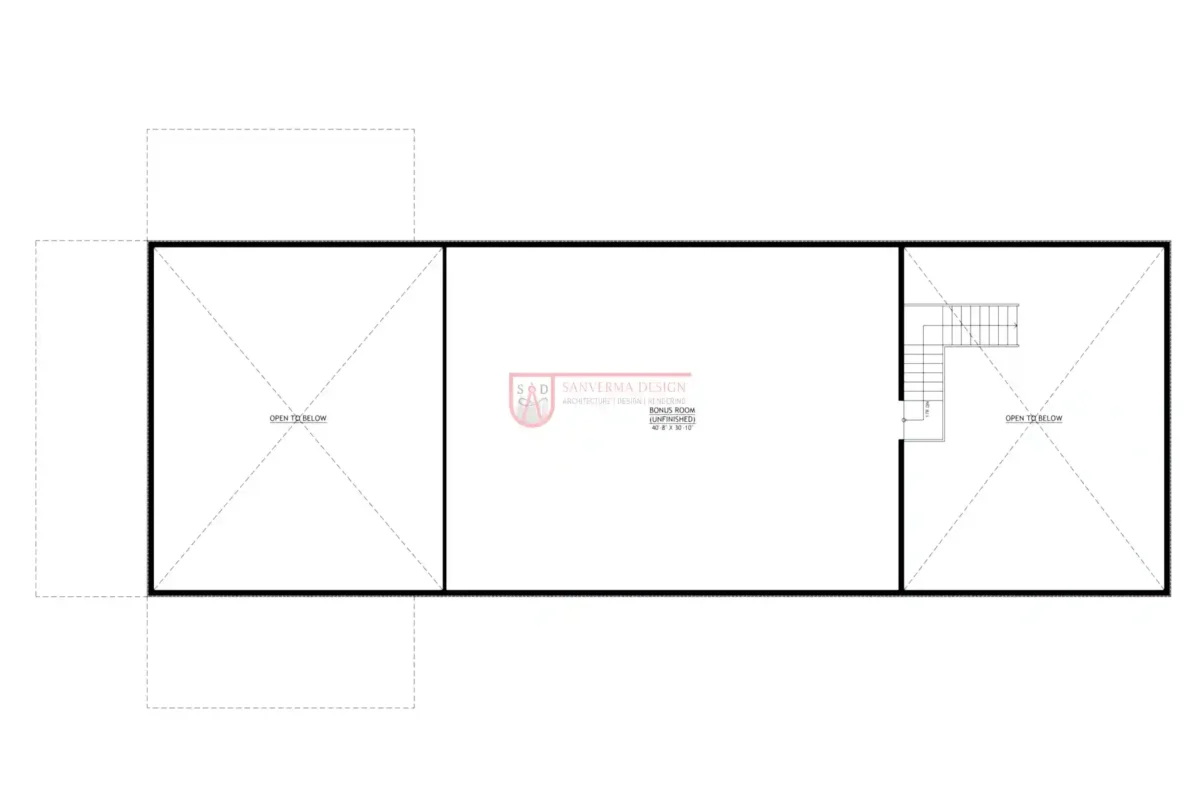 Click here to buy this house plan
Click here to buy this house plan
Practical Features in 3 Bedroom 2 Story Barndominium Floor Plans
3 bedroom 2 story barndominium floor plans incorporate several practical features that enhance the home’s functionality. The mechanical room and laundry are strategically placed to support the daily needs of the household, ensuring that these essential tasks are handled efficiently. The living room with double fireplace serves as a central gathering space, while the kitchen with pantry and dining area provide the necessary amenities for comfortable living. The bonus room on the upper floor adds versatility, allowing the space to be used for various purposes. These practical elements make 3 bedroom 2 story barndominium floor plans a functional and attractive option for families.
Balancing Functionality and Style in 3 Bedroom 2 Story Barndominiums
In 3 bedroom 2 story barndominium floor plans, achieving a balance between functionality and style is key to creating a desirable living space. The two-story layout not only maximizes the 2176 Sq. Ft. of living area but also enhances the overall aesthetic appeal of the home. Features like the living room with double fireplace, dining area, and kitchen with pantry contribute to a stylish and functional main floor. The inclusion of multiple porches—front porch, rear porch, and side porch—further enriches the home’s appeal, offering various outdoor living options. This balance ensures that the home is not only visually appealing but also highly practical, making it a perfect choice for modern families.
Adapting Small 3 Bedroom Barndominium Plans for Different Lifestyles
Small 3 bedroom barndominium plans can be adapted to fit a variety of lifestyles, providing flexibility within a compact design. The 102′ W x 52′ D dimensions ensure that the layout remains functional and efficient, with features like the living room with double fireplace, kitchen with pantry, and bonus room offering versatility for different needs. Whether used as a home office, playroom, or guest room, the bonus room adds an extra layer of adaptability. The front porch, rear porch, and side porch provide ample space for outdoor living, enhancing the overall versatility of the design. By customizing these elements, homeowners can tailor the small 3 bedroom barndominium to suit their individual requirements.
Maximizing Comfort and Efficiency in 3 Bedroom Barn House Plans
3 bedroom barn house plans are designed to maximize both comfort and efficiency. The living area of 2176 Sq. Ft. ensures that there is ample space for essential features such as the living room with double fireplace, dining area, and kitchen with pantry. The design integrates practical elements like the mechanical room and laundry, ensuring that daily tasks are managed efficiently. Additionally, the bonus room on the upper floor provides flexibility for various uses, enhancing the overall functionality of the home. By focusing on comfort and efficiency, 3 bedroom barn house plans offer a well-rounded living experience that meets the needs of modern homeowners while maintaining a charming and functional design.
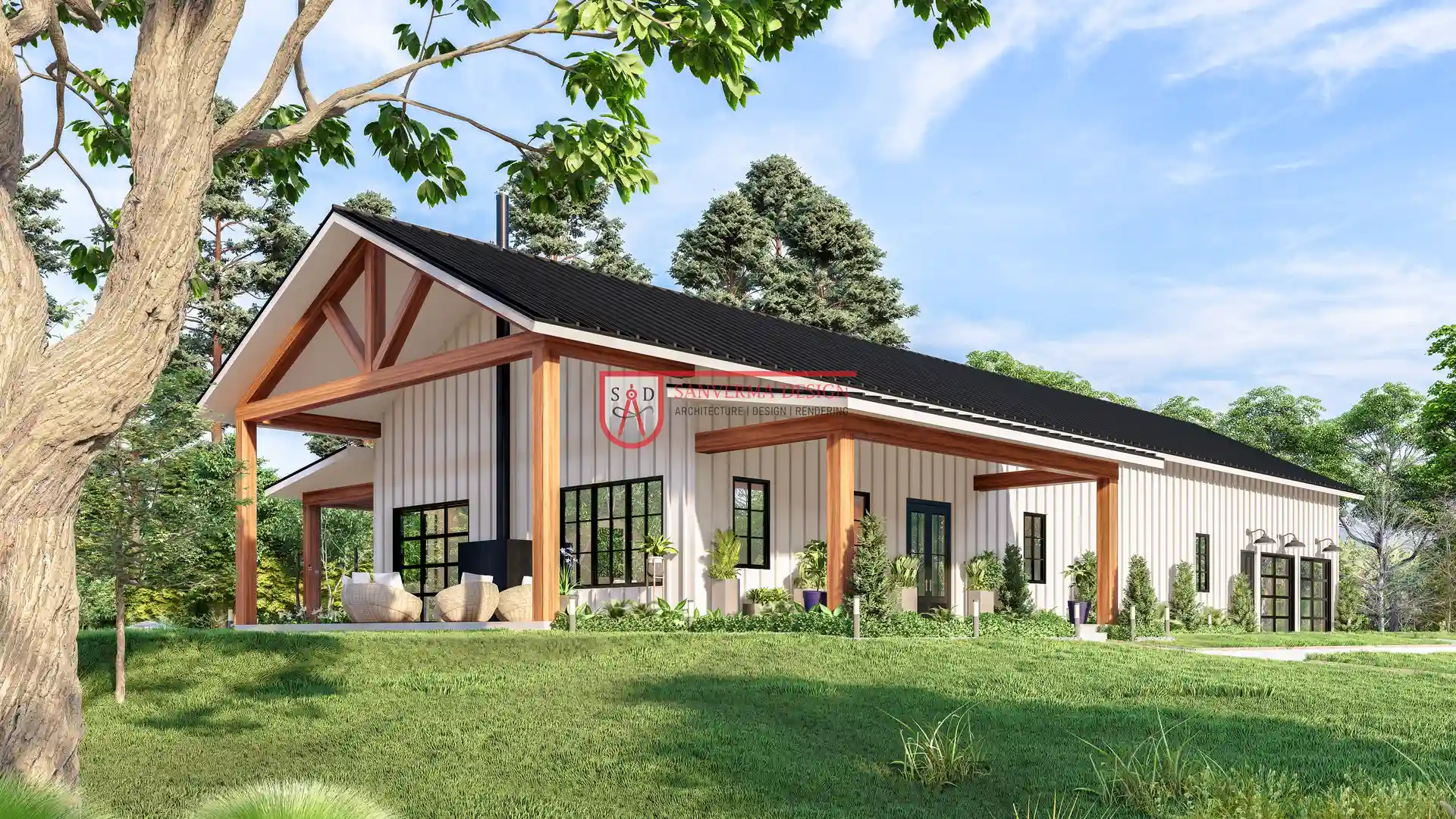 Click here to buy this house plan
Click here to buy this house plan
Conclusion: Finding Your Ideal 3 Bedroom Barndominium
In conclusion, 3 bedroom 2 story barndominium floor plans, 3 bedroom 2.5 bath barndominium floor plans, small 3 bedroom barndominium designs, and 3 bedroom barn house plans offer a range of options to suit different needs and preferences. With a living area of 2176 Sq. Ft., 102′ W x 52′ D dimensions, and features such as a front porch, rear porch, side porch, mechanical room, laundry, dining area, living room with double fireplace, kitchen with pantry, and bonus room, these plans provide a well-rounded solution for modern living. By exploring these designs, you can find the perfect barndominium that combines style, functionality, and comfort to create a home that meets all your needs.
Plan Link: Click here to buy this house plan (Plan Modifications Available)
