Barndominiums have become increasingly popular as they offer a unique fusion of barn-style architecture and modern residential living. Among the various designs available, the 3 Bedroom Barndominium House Plan 246SVD stands out for its thoughtful layout and efficient use of space. With a living area of 2,000 square feet, this house plan is perfect for those seeking a blend of rustic charm and modern amenities in a 3-bedroom house.
This blog will delve into the specific features and dimensions of the 246SVD plan, highlighting why it’s an excellent choice for anyone looking to build a comfortable and functional home.
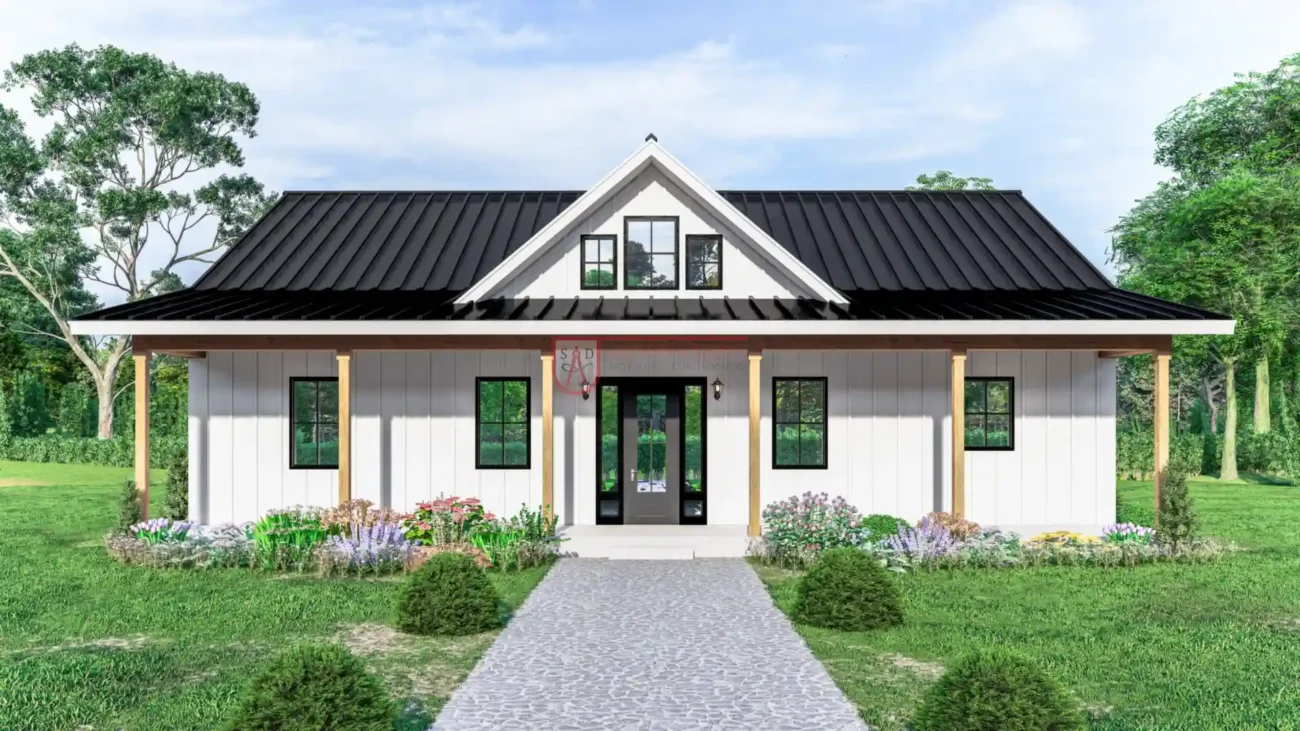 Click here to buy this house plan
Click here to buy this house plan
Living Area: 2,000 Sq. Ft. of Well-Designed Space
The 3 Bedroom Barndominium House Plan 246SVD offers a total living area of 2,000 square feet, making it a perfect size for families seeking a cozy yet spacious environment. The design emphasizes open spaces and natural light, creating a welcoming atmosphere throughout the home.
This living area is optimized to ensure that each square foot is used effectively, providing ample room for both communal and private spaces. The well-planned layout ensures that the home feels open and airy, while still offering distinct areas for different activities.
Bedroom(s): 3 Comfortable Retreats
One of the key highlights of the 246SVD plan is its three spacious bedrooms. Each bedroom is designed to offer comfort and privacy, making it an ideal retreat after a long day.
- Master Bedroom: The master bedroom is generously sized and serves as a private sanctuary within the home. It offers ample space for a king-sized bed, nightstands, and additional furniture like a dresser or a seating area. The master bedroom often includes a walk-in closet, providing plenty of storage for clothing and personal items. It’s a space designed with relaxation in mind, allowing homeowners to unwind in comfort.
- Secondary Bedrooms: The two additional bedrooms are also well-sized, providing comfortable living spaces for children, guests, or as multifunctional rooms such as a home office or hobby room. These bedrooms are strategically located to ensure privacy while still being close enough to the main living areas for convenience.
The bedrooms in the 3 Bedroom Barndominium House Plan 246SVD are thoughtfully designed to maximize natural light and ventilation, creating a bright and inviting environment in each room.
Bathroom(s): 2 Well-Appointed Bathrooms
The plan includes two well-appointed bathrooms, designed with both style and functionality in mind.
- Master Bathroom: The master bathroom typically features modern fixtures, including a double vanity, a spacious shower, and often a soaking tub. The design emphasizes comfort and luxury, providing a spa-like experience within the home. The bathroom is also equipped with ample storage, ensuring that all toiletries and linens have their designated space.
- Secondary Bathroom: The second bathroom is conveniently located to serve the other two bedrooms and guests. It is designed with the same attention to detail as the master bathroom, offering modern fixtures and finishes. The layout ensures that the bathroom is easily accessible from the main living areas while maintaining privacy for users.
Both bathrooms in the 246SVD plan are designed with high-quality materials and finishes, ensuring durability and a touch of elegance in the daily routines of the home’s occupants.
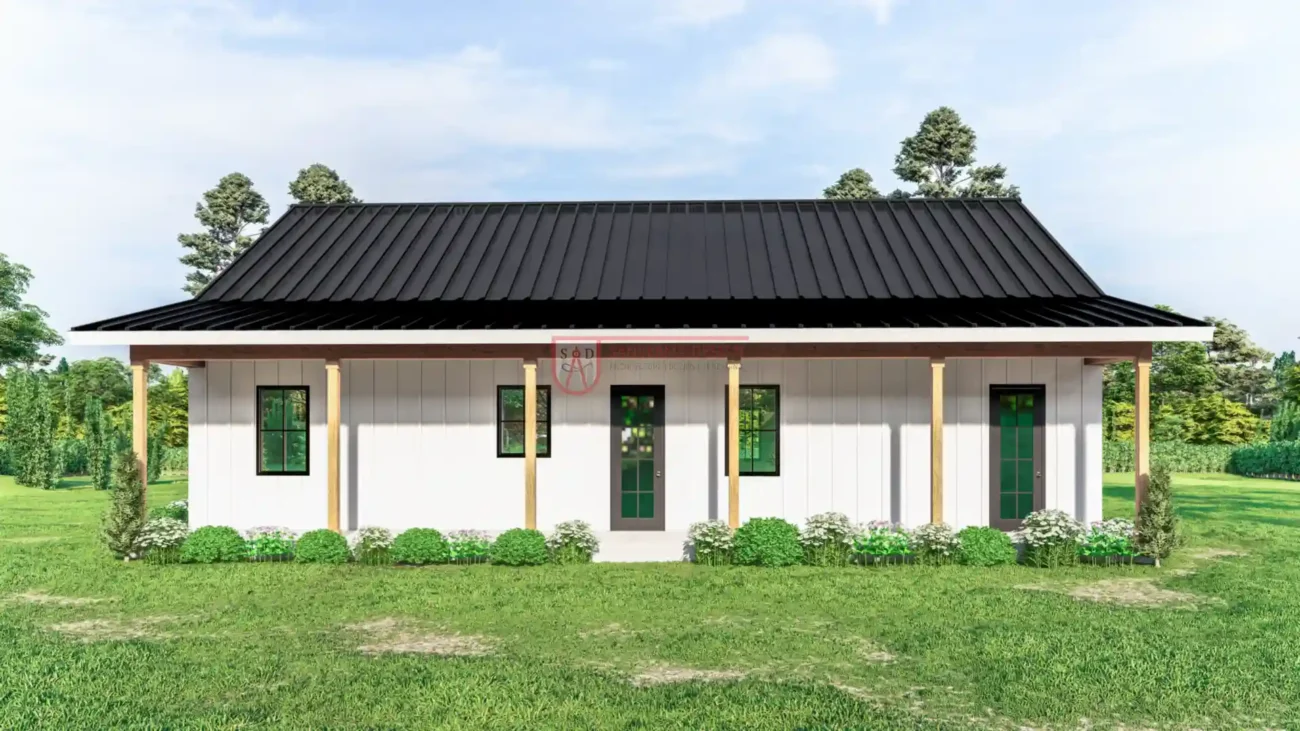 Click here to buy this house plan
Click here to buy this house plan
Overall Dimension: 50′ W x 52′ D — A Practical Footprint
The overall dimensions of the 3 Bedroom Barndominium House Plan 246SVD are 50 feet in width and 52 feet in depth, making it a compact yet spacious design that fits well on a variety of lot sizes.
This footprint allows for a well-balanced layout that maximizes the use of space both indoors and outdoors. The dimensions are ideal for those looking to build on a smaller lot without sacrificing the comfort and functionality of a larger home. The efficient use of space within these dimensions ensures that the home feels larger than it actually is, providing a comfortable living environment for its residents.
Front & Rear Porch: Expanding Your Living Space Outdoors
One of the standout features of the 3 Bedroom Barndominium House Plan 246SVD is its front and rear porches. These outdoor spaces are perfect for extending the living area of the home, providing a seamless transition between indoor and outdoor living.
- Front Porch: The front porch serves as a welcoming entrance to the home. It’s a perfect spot for a few rocking chairs or a porch swing, allowing homeowners to enjoy the outdoors while being sheltered from the elements. The front porch adds to the curb appeal of the home, giving it a charming and inviting appearance.
- Rear Porch: The rear porch offers a more private outdoor space, ideal for relaxing or entertaining guests. It’s a great spot for outdoor dining, with plenty of room for a table and chairs. The rear porch is often designed with access to the kitchen or dining area, making it convenient for outdoor meals or gatherings.
Both porches are designed to be functional and aesthetically pleasing, providing additional living space that can be enjoyed year-round.
Great Room: The Heart of the Home
The great room is often the focal point of the 3 Bedroom House Plan 246SVD. This large, open space is designed to bring family and friends together, offering a central area for relaxation, entertainment, and socializing.
The great room is typically connected to the kitchen and dining area, creating an open-concept layout that enhances the sense of space and flow within the home. High ceilings and large windows often characterize the great room, allowing natural light to flood the space and providing stunning views of the outdoors.
This area is versatile, allowing homeowners to customize the layout to suit their lifestyle. Whether it’s a cozy spot for movie nights, a place to host gatherings, or a quiet space to read a book, the great room is the heart of the home, offering comfort and versatility.
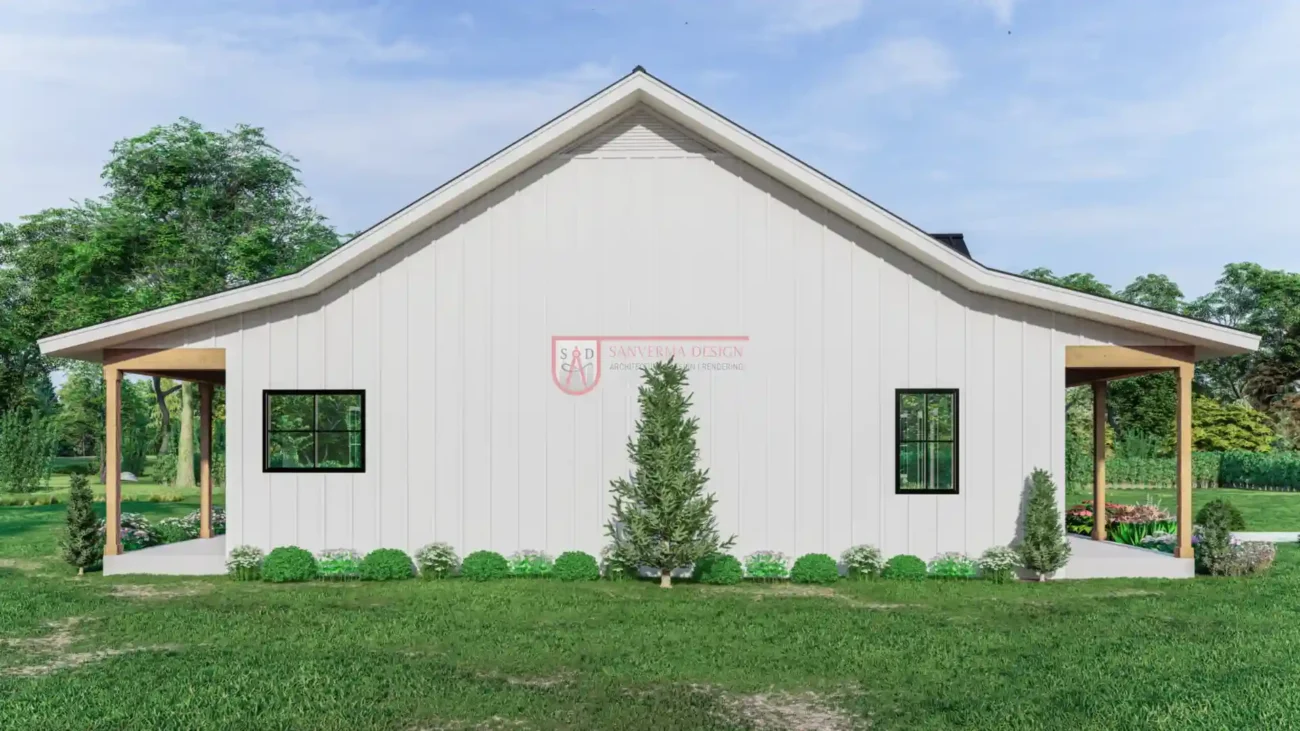 Click here to buy this house plan
Click here to buy this house plan
Kitchen: A Functional and Stylish Space
The kitchen in the 246SVD plan is designed to be both functional and stylish, catering to the needs of modern families. It’s often centrally located, making it the hub of the home, where cooking, dining, and socializing come together.
- Layout: The kitchen typically features an efficient layout with plenty of counter space and storage. Cabinets and countertops are strategically placed to provide easy access to all the essentials, making meal preparation a breeze. The kitchen is designed to be both practical and inviting, with a layout that encourages interaction and connectivity with the rest of the home.
- Appliances and Fixtures: Modern appliances are a key feature of the kitchen, ensuring that it meets the demands of everyday cooking. The design often includes a range, refrigerator, dishwasher, and microwave, all arranged for maximum efficiency. The fixtures, including faucets and sinks, are chosen for their durability and style, adding to the overall aesthetic of the space.
- Island and Seating: Many 3 Bedroom House kitchens include an island with additional seating, providing a casual dining option or a spot for guests to gather while meals are being prepared. The island also adds extra counter space, making it a practical addition to the kitchen.
The kitchen in the 3 Bedroom House Plan 246SVD is designed to be the perfect blend of form and function, offering a space that is both beautiful and practical for daily use.
Dining Area: A Space for Gathering
Adjacent to the kitchen is the dining area, a space designed for gathering and enjoying meals together. The dining area in this 3 Bedroom House Plan 246SVD plan is typically an open space connected to the kitchen and great room, allowing for easy flow and interaction between these areas.
- Design: The dining area is spacious enough to accommodate a large dining table, making it perfect for family meals and entertaining guests. The open layout ensures that the dining area is well-integrated into the rest of the living space, making it a natural extension of the kitchen and great room.
- Lighting and Ambiance: Large windows often surround the dining area, providing natural light and enhancing the dining experience. The design may also include a statement light fixture, adding to the ambiance and making the dining area a focal point of the home.
- Versatility: The dining area is versatile, allowing homeowners to customize the space to suit their needs. Whether it’s a formal dining room or a casual space for everyday meals, the dining area is designed to be a functional and inviting part of the home.
Pantry: Organized and Accessible Storage
The inclusion of a pantry in the 3 Bedroom Barndominium House Plan 246SVD adds a layer of convenience and organization to the kitchen area. The pantry is designed to provide ample storage space for dry goods, kitchen supplies, and other essentials, keeping the main kitchen area clutter-free.
- Size and Layout: The pantry is typically located adjacent to the kitchen, making it easily accessible during meal preparation. It’s designed with shelves and storage solutions that maximize the use of space, ensuring that all items are organized and within easy reach.
- Functionality: The pantry is a practical addition to the home, providing a designated space for storing food items, small appliances, and other kitchen essentials. This helps to keep the kitchen organized and efficient, reducing the need for additional storage in the main kitchen area.
The pantry in the 3 Bedroom House Plan plan is designed to enhance the functionality of the kitchen, providing a space that is both practical and well-organized.
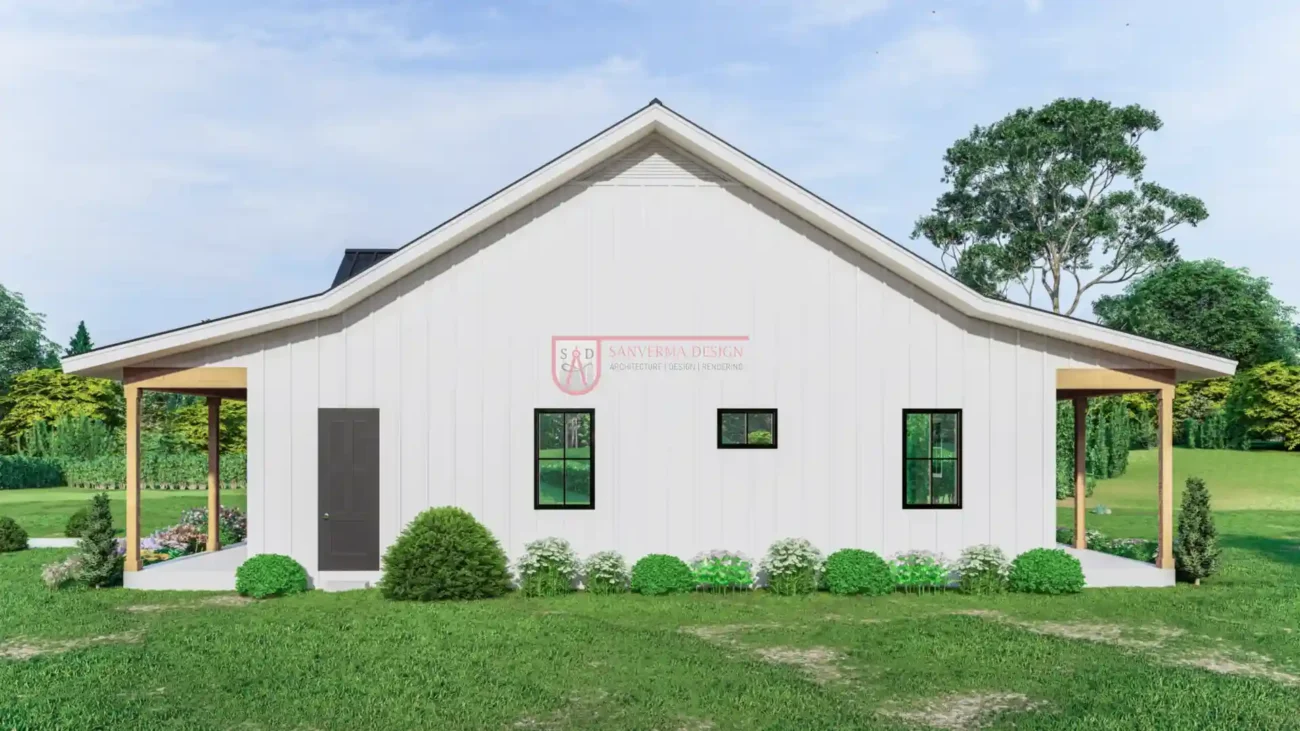 Click here to buy this house plan
Click here to buy this house plan
Laundry: A Dedicated Space for Household Chores
- Design and Layout: The laundry room is designed to accommodate a washer and dryer, with plenty of room left for other laundry-related tasks. Counter space or a folding table is often included, providing a convenient spot for folding clothes as they come out of the dryer. Additionally, some designs incorporate built-in cabinets or shelves, offering storage space for laundry supplies, cleaning products, and other household items. The layout is optimized to make laundry day as efficient and stress-free as possible.
- Practical Features: The laundry room in the 3 Bedroom Barndominium House Plan 246SVD is typically designed with practicality in mind. Features such as a utility sink, drying racks, and ample storage space help to streamline the process of sorting, washing, drying, and folding clothes. This dedicated space ensures that laundry can be done efficiently, keeping the rest of the home free from clutter.
- Location: The location of the laundry room is often strategically planned for maximum convenience. Placing it near the bedrooms allows for easy access when handling laundry, and it also helps to minimize noise and disruption to other areas of the home.
Having a dedicated laundry area is a significant advantage, as it allows homeowners to keep their living spaces organized and tidy while managing household chores more efficiently.
Great Room: The Social Hub of the Home
The great room in the 3 Bedroom House Plan 246SVD is designed to be the social hub of the home, offering a large and open space for family activities, relaxation, and entertainment. It is one of the key elements that make this house plan stand out, providing a versatile area that can be adapted to suit a variety of needs.
- Open-Concept Design: The great room is typically part of an open-concept layout that connects the kitchen, dining area, and living space. This design fosters a sense of openness and continuity, making it easy for family members and guests to move between these areas. The open layout also enhances the flow of natural light throughout the home, creating a bright and welcoming environment.
- Versatile Space: The great room is a flexible space that can be used for various activities. Whether it’s hosting a family movie night, entertaining guests, or simply relaxing with a book, the great room provides the perfect setting. The large, open space allows homeowners to arrange furniture in a way that suits their lifestyle, creating a comfortable and functional living area.
- Architectural Features: High ceilings, large windows, and architectural details such as exposed beams or a fireplace are often featured in the great room, adding to its aesthetic appeal. These elements create a focal point within the home, giving the great room a sense of grandeur and style.
- Connection to Outdoor Spaces: In many barndominium designs (3 Bedroom Barndominium Floor Plans), the great room is connected to outdoor spaces such as the rear porch or patio. This seamless transition between indoor and outdoor living areas enhances the overall functionality of the home, allowing for easy access to outdoor dining, relaxation, or recreational activities.
The great room is more than just a living area; it’s the heart of the home where memories are made and shared. Its spacious and open design ensures that it can accommodate a wide range of activities, making it an essential part of the 3 Bedroom Barndominium House Plan 246SVD.
Kitchen and Dining Area: The Culinary Core
The kitchen and dining area in this 3 Bedroom House Plan are designed to be the culinary core of the home, offering a space where cooking, dining, and socializing come together. These areas are thoughtfully laid out to ensure that they are both functional and inviting.
- Efficient Layout: The kitchen is designed with efficiency in mind, ensuring that everything needed for meal preparation is within easy reach. The layout typically includes ample counter space, modern appliances, and plenty of storage options. A well-placed island or peninsula often serves as a central point for food prep and casual dining, making the kitchen a highly functional space.
- Modern Appliances and Fixtures: High-quality appliances are a staple in this 3 Bedroom House Plan kitchen, ensuring that it meets the demands of modern living. The design includes energy-efficient appliances such as a refrigerator, oven, microwave, and dishwasher, all of which are arranged to maximize workflow. The inclusion of stylish fixtures, such as a farmhouse sink and modern faucets, adds to the overall aesthetic appeal of the kitchen.
- Pantry Storage: The pantry is an essential feature in this house plan, offering additional storage space for dry goods, kitchen supplies, and small appliances. Located conveniently near the kitchen, the pantry ensures that all essential items are easily accessible, helping to keep the main kitchen area organized and clutter-free.
- Dining Area: Adjacent to the kitchen is the dining area, a space that is designed to accommodate family meals and gatherings. The dining area is often open to the kitchen, creating a seamless flow between the two spaces. Large windows in the dining area allow for plenty of natural light, making it a pleasant place to enjoy meals. The open-concept design also allows for easy interaction between the kitchen, dining, and great room, making it ideal for entertaining guests.
- Connection to Outdoor Spaces: The dining area often has easy access to the rear porch or patio, making it convenient for outdoor dining. This connection between indoor and outdoor spaces enhances the versatility of the dining area, allowing for meals to be enjoyed in a variety of settings.
The kitchen and dining area in the 3 Bedroom Barndominium House Plan 246SVD are designed to be the heart of the home, providing a space where families can come together to prepare and enjoy meals. The efficient layout and modern features ensure that these areas are both functional and stylish, making them a key part of the home’s overall design.
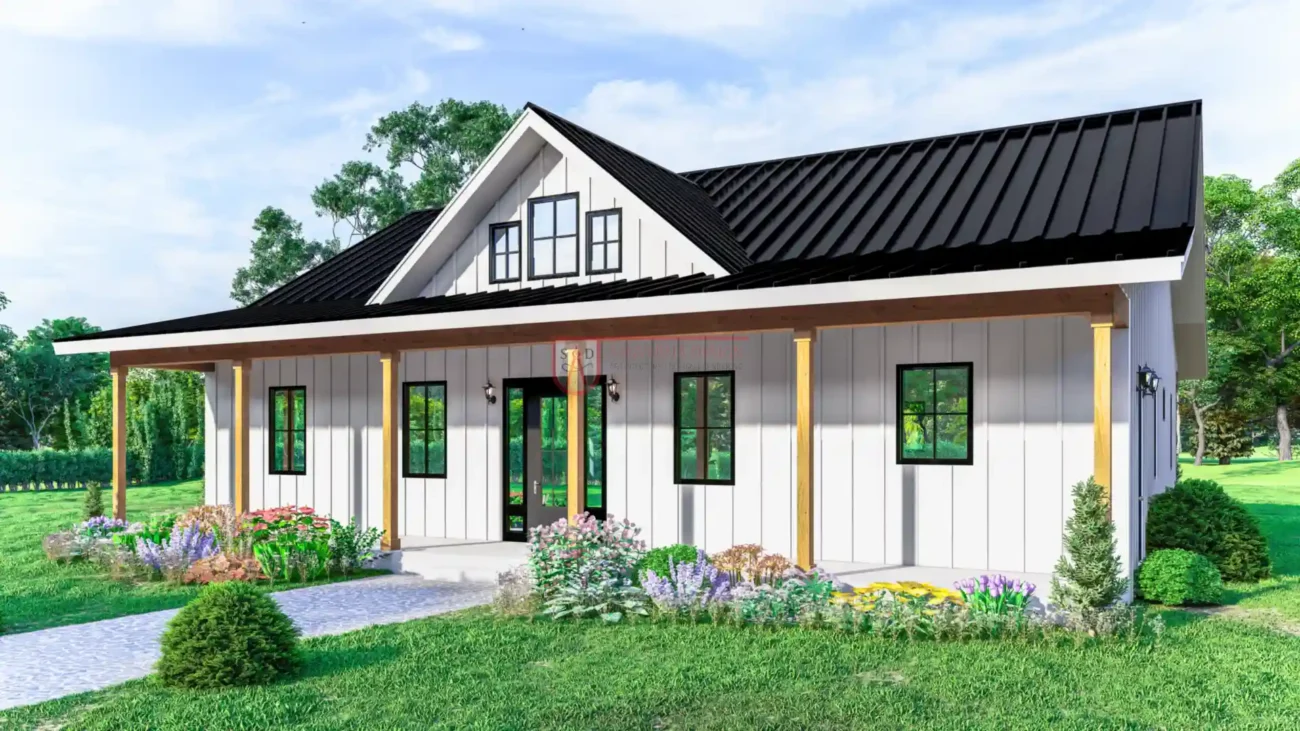 Click here to buy this house plan
Click here to buy this house plan
Front and Rear Porches: Enhancing Outdoor Living
The front and rear porches are integral components of the 3 Bedroom Barndominium House Plan 246SVD, offering additional living space that extends the home’s functionality beyond its interior.
- Front Porch: The front porch serves as a welcoming entrance to the home, providing a covered space where homeowners can relax and enjoy the outdoors. It’s an ideal spot for placing a few chairs or a porch swing, creating a cozy area for morning coffee or evening relaxation. The front porch also adds to the home’s curb appeal, giving it a charming and inviting appearance.
- Rear Porch: The rear porch offers a more private outdoor space, perfect for entertaining guests or spending quiet time with family. This area is often connected to the kitchen or dining room, making it convenient for outdoor dining or barbecues. The rear porch is designed to be a versatile space that can be used year-round, offering shelter from the elements while still allowing homeowners to enjoy the fresh air.
- Outdoor Living: Both porches are designed to enhance outdoor living, providing spaces where homeowners can connect with nature without leaving the comfort of their home. Whether it’s enjoying a meal outside, reading a book, or simply taking in the view, the porches offer a peaceful retreat that complements the indoor living areas.
- Design and Materials: The design of the porches is often in harmony with the overall aesthetic of the home, using materials such as wood or metal that complement the barndominium’s rustic charm. The porches are typically spacious enough to accommodate outdoor furniture, plants, and decorative elements, allowing homeowners to personalize these spaces to their liking.
The front and rear porches in the 3 Bedroom Barndominium House Plan 246SVD are more than just functional spaces; they are an extension of the home’s living areas, offering additional space for relaxation and entertainment.
Balancing Functionality and Style in 3 Bedroom House Plans
In 3 Bedroom Barndominium Floor Plans, achieving a balance between functionality and style is key to creating a desirable living space. The two-story layout not only maximizes the 2000 Sq. Ft. of living area but also enhances the overall aesthetic appeal of the home. Features like the living room, dining area, and kitchen with pantry contribute to a stylish and functional main floor. The inclusion of multiple porches—front porch and rear porch—further enriches the home’s appeal, offering various outdoor living options. This balance ensures that the home is not only visually appealing but also highly practical, making it a perfect choice for modern families.
Adapting Small 3 Bedroom Barndominium Floor Plans for Different Lifestyles
3 bedroom house plan plans can be adapted to fit a variety of lifestyles, providing flexibility within a compact design. The 50′ W x 52′ D dimensions ensure that the layout remains functional and efficient, with features like the living room, kitchen with pantry offering versatility for different needs. The front porch and rear porch provide ample space for outdoor living, enhancing the overall versatility of the design. By customizing these elements, homeowners can tailor the 3 bedroom house plans to suit their individual requirements.
Maximizing Comfort and Efficiency in 3 Bedroom House Plans
3 bedroom house plans are designed to maximize both comfort and efficiency. The living area of 2000 Sq. Ft. ensures that there is ample space for essential features such as the living room, dining area, and kitchen with pantry. The design integrates practical elements like the laundry, ensuring that daily tasks are managed efficiently. By focusing on comfort and efficiency, 3 bedroom house plans offer a well-rounded living experience that meets the needs of modern homeowners while maintaining a charming and functional design.
Why Choose the 3 Bedroom Barndominium House Plan 246SVD?
The 3 Bedroom Barndominium House Plan 246SVD offers a well-balanced combination of space, functionality, and style, making it an excellent choice for families and individuals looking to build their dream home. Here are a few reasons why this plan stands out:
- Efficient Use of Space: With a total living area of 2,000 square feet, this 3 Bedroom House Plan is designed to make the most of every square foot. The layout is optimized to provide spacious living areas, comfortable bedrooms, and ample storage, all within a compact footprint that fits well on a variety of lot sizes.
- Versatile Design: The plan’s open-concept design allows for flexibility in how the space is used, making it easy to customize the home to suit different lifestyles. Whether it’s a growing family, a couple looking for a cozy retreat, or someone who loves to entertain, this 3 Bedroom House Plan offers the versatility needed to accommodate a wide range of needs.
- Outdoor Living: The inclusion of front and rear porches enhances the home’s connection to the outdoors, providing additional living space that can be enjoyed year-round. These areas are perfect for those who value outdoor living, offering a seamless transition between indoor and outdoor spaces.
- Modern Amenities: The plan includes all the modern amenities needed for comfortable living, from a well-equipped kitchen and stylish bathrooms to a dedicated laundry area and ample storage. The design ensures that the home is both practical and aesthetically pleasing, with high-quality materials and finishes throughout.
- Appealing Aesthetic: The barndominium style offers a unique blend of rustic charm and modern living, making it an attractive option for those who want a home that stands out from the typical suburban design. The use of natural materials, open spaces, and large windows creates a warm and inviting atmosphere that feels both timeless and contemporary.
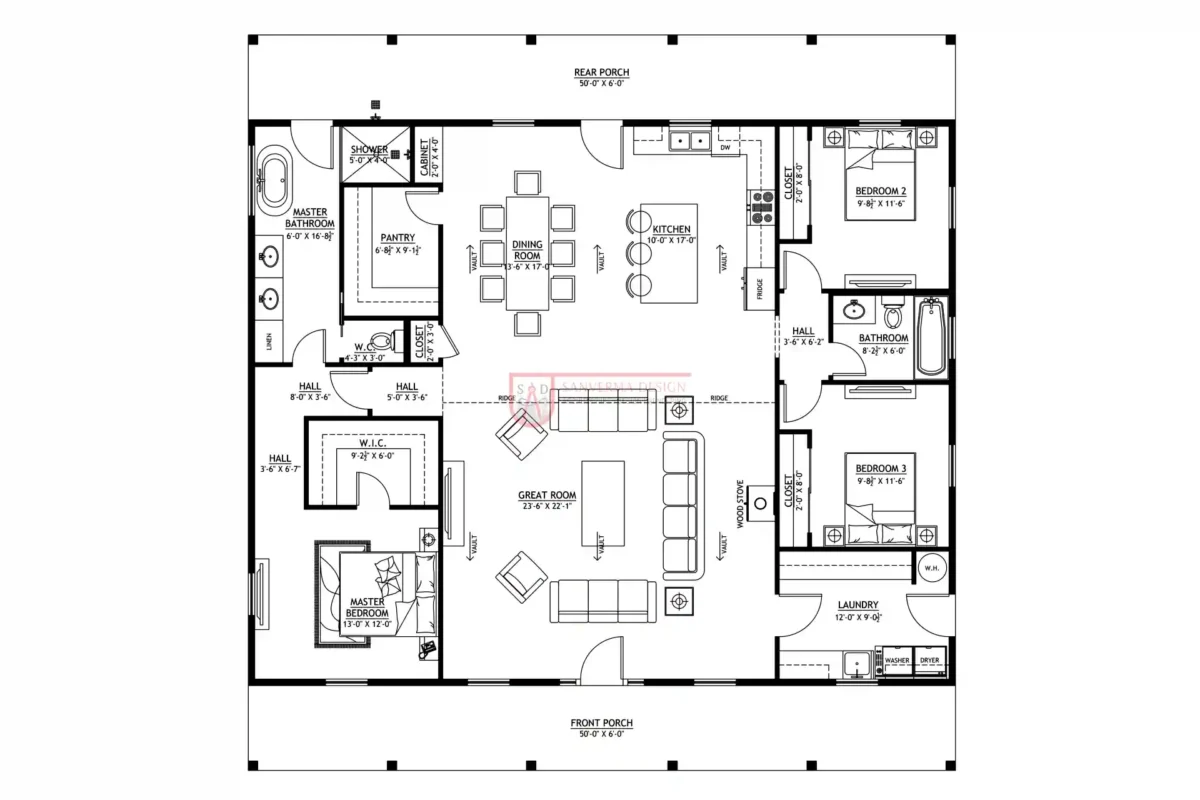 Click here to buy this house plan
Click here to buy this house plan
Conclusion: Building Your Dream Home
The 3 Bedroom Barndominium House Plan 246SVD is more than just a house plan; it’s a blueprint for a comfortable and functional home that meets the needs of modern living. Whether you’re looking to build a family home, a vacation retreat, or a unique residence that reflects your personal style, this 3 Bedroom House Plan offers the perfect combination of space, design, and amenities.
By choosing this house plan, you’re investing in a home that is designed to be both beautiful and practical, providing a space where you can create lasting memories with family and friends. The thoughtful design and attention to detail ensure that every aspect of the home is optimized for comfort and convenience, making it a place where you’ll love to live for years to come.
If you’re considering building a barndominium, the 3 Bedroom Barndominium House Plan 246SVD is an option worth exploring. Its combination of functional design, modern amenities, and appealing aesthetics make it a standout choice in the world of residential architecture. Start planning your dream home today with this 3 Bedroom House Plan, and create a space that you’ll be proud to call your own.
Plan Link: Click here to buy this house plan (Plan Modifications Available)
