Barndominiums are redefining modern living with their unique combination of style, durability, and efficiency. Once primarily functional spaces used for storage or farming, barndominiums have evolved into luxurious homes that appeal to families, professionals, and retirees alike. Their popularity has surged in recent years due to their affordability, versatility, and customizable designs.
One standout example is the 3050 sf barndominium plan with 2 bedroom, a design that merges comfort with functionality. This layout caters to a wide variety of lifestyles, making it perfect for those seeking modern amenities in a rustic-inspired home. From spacious living areas to practical features, this floor plan delivers on all fronts.
What truly sets this plan apart are its standout amenities. The inclusion of a dedicated gym offers an on-site fitness solution, while the storm room provides peace of mind during extreme weather. The 3-car garage adds both convenience and versatility, catering to vehicle storage and other hobbies. Together, these elements make the 3050 sf barndominium plan with 2 bedroom an exceptional choice for anyone looking to elevate their living experience.
Understanding the 3050 SF Barndominium Plan with 2 Bedroom
The 3050 sf barndominium plan with 2 bedroom is expertly designed to maximize space and enhance functionality. This 2 bedroom 2.5 bathroom barndominium floor plan balances shared living areas with private retreats, creating a harmonious living environment.
At the heart of this design is the great room with fireplace, a spacious area perfect for family gatherings or quiet evenings at home. The open-concept layout ensures a seamless flow from the great room to the dining area and the kitchen with pantry. This setup promotes interaction and connectivity while maintaining a sense of openness and comfort.
The layout is based on plan 213SVD, with overall dimensions of 112′-2″ W x 62′-2″ D. These dimensions allow for an expansive yet efficient design, ensuring that every square foot is utilized effectively. The inclusion of a front porch and side porch further enhances the home”s charm, providing ideal spaces for relaxation or entertaining guests.
Outdoor living is integrated seamlessly into the design, with features like the pergola and bbq area extending the living space beyond the walls of the home. These areas are perfect for enjoying the outdoors while still maintaining the comforts of home. Whether you’re hosting a summer cookout or savoring a peaceful evening, the outdoor spaces add significant value to the 3050 sf barndominium plan with 2 bedroom.
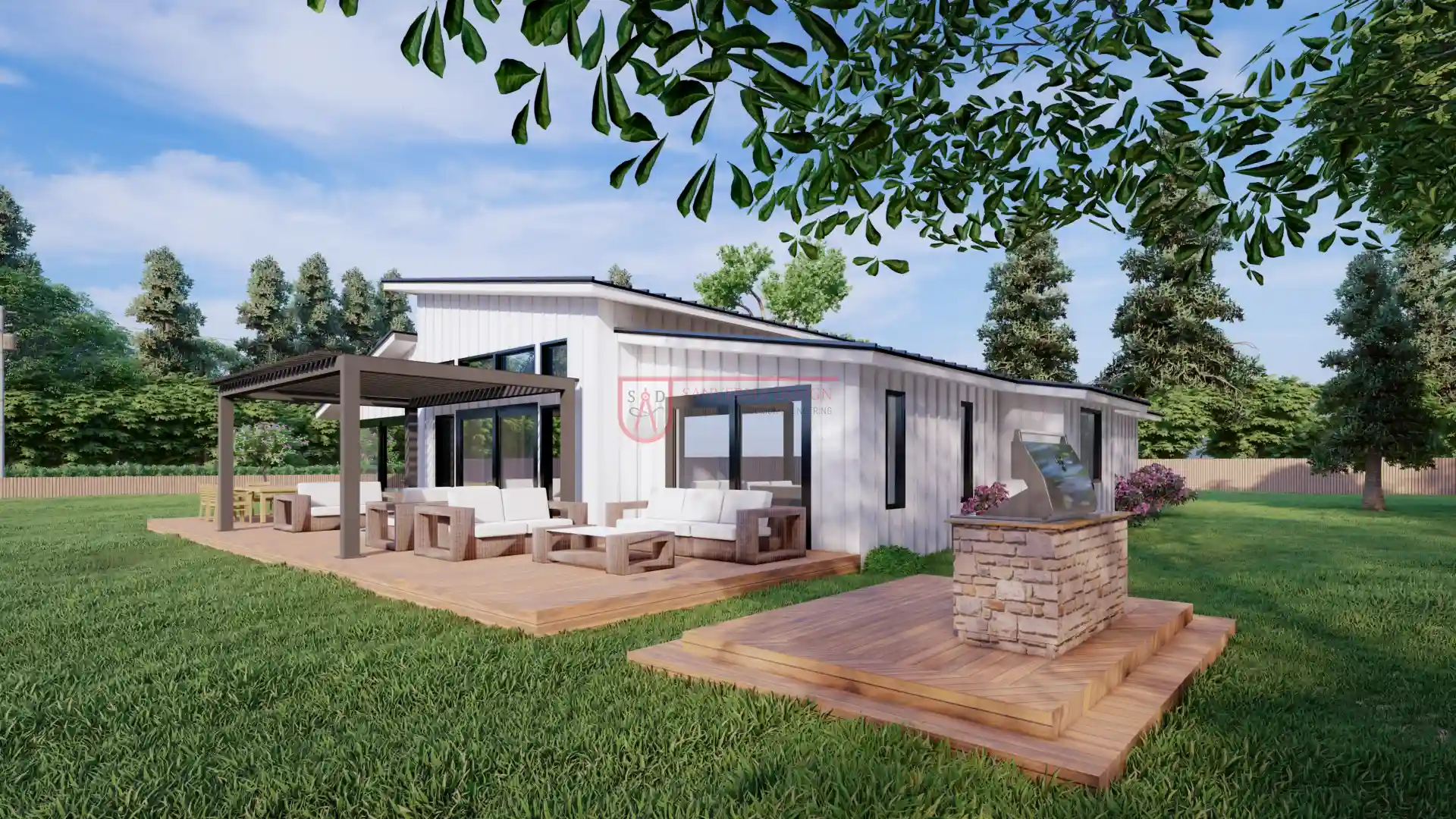 Click here to buy this house plan
Click here to buy this house plan
Key Features of the 2 Bedroom 1 Story Barndominium Floor Plan
The 2 bedroom 1 story barndominium floor plan is ideal for those seeking accessibility, convenience, and style in a single-level home. This thoughtful design ensures that every space serves a purpose, minimizing wasted areas while maximizing comfort.
The great room with fireplace serves as the centerpiece of the home, offering a warm and inviting space to relax or entertain. Its connection to the kitchen with pantry and dining area creates a harmonious flow that supports both casual and formal gatherings. The kitchen with pantry is particularly noteworthy for its functionality, providing ample storage and counter space for meal preparation and hosting.
Utility spaces like the laundry, foyer, and mechanical room are strategically placed to enhance the home’s functionality. The laundry room is conveniently located, making household chores easier to manage, while the foyer provides a welcoming entry point that keeps the rest of the home organized. The mechanical room ensures that utilities are efficiently managed without taking up unnecessary space.
One of the standout aspects of this floor plan is its emphasis on outdoor living. The side porch offers a serene space for morning coffee or evening relaxation, while the pergola adds a touch of elegance to the outdoor area. The bbq area is perfect for hosting outdoor meals and gatherings, making it an excellent addition for those who love entertaining.
Overall, the 2 bedroom 1 story barndominium floor plan is a masterclass in balancing practicality with style. Its accessibility, efficient layout, and focus on indoor-outdoor living make it a perfect choice for modern lifestyles.
Exploring the 2 Bedroom Barndominium with Garage and Office
A 2 bedroom barndominium combines the charm of rustic architecture with modern functionality, making it an ideal choice for homeowners seeking both comfort and practicality. This unique design often features a spacious garage that can accommodate up to three vehicles, providing ample space for parking or storage. The garage is thoughtfully designed, with built-in storage options that help keep things organized, making it easy to store seasonal items, tools, or larger equipment.
The multifunctional garage is one of the standout features of this barndominium. It can easily be transformed into a workshop, perfect for DIY projects, woodwork, or mechanical repairs. Additionally, with proper insulation and ventilation, it can serve as a year-round storage solution, protecting valuable items from harsh weather conditions.
Attached to the living quarters is a versatile office space, ideal for remote work or creative pursuits. With natural light streaming in through large windows and ample workspace, this office offers a quiet and comfortable environment to focus on professional tasks, study, or artistic endeavors. It’s a convenient feature that allows homeowners to seamlessly blend work life with personal living.
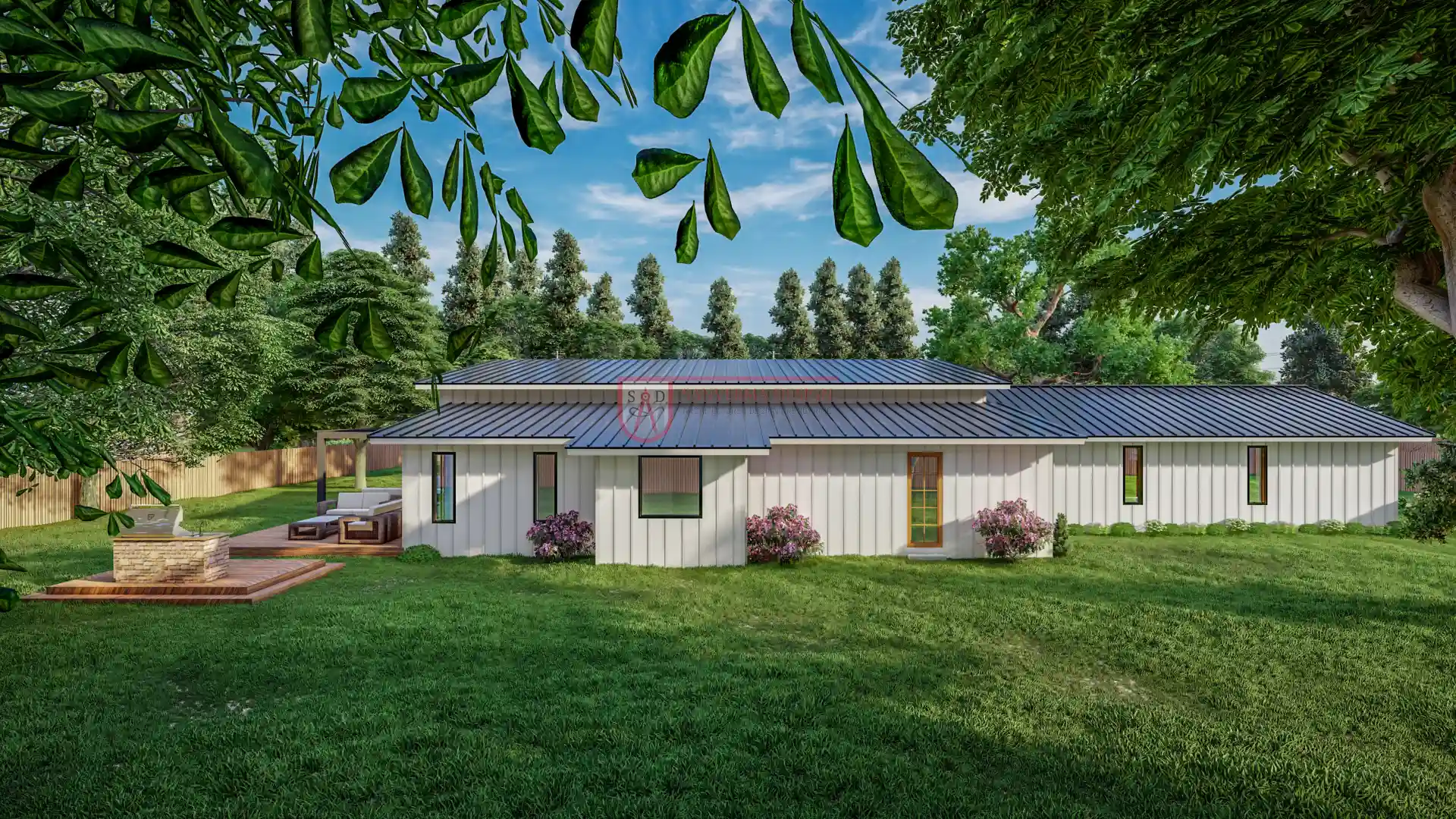 Click here to buy this house plan
Click here to buy this house plan
Fitness and Safety in the 2 Bedroom Barndominium with Gym and Storm Room
For those who value health and safety, a 2 bedroom barndominium featuring a gym and a storm room is an excellent choice. The built-in gym provides a convenient space to maintain an active lifestyle without ever needing to leave home. Whether you’re a seasoned fitness enthusiast or simply looking to stay active, this designated workout area is equipped with everything you need—cardio machines, weights, and stretching zones—making fitness accessible and convenient.
Having a dedicated workout space at home eliminates the need to travel to a gym, saving both time and money. It allows you to create your personal fitness routine and stick to it, regardless of your schedule. Plus, with the flexibility to exercise at any hour, you can work out whenever it suits you best.
The storm room adds an essential layer of safety to this barndominium. Designed to withstand severe weather conditions, this secure area ensures peace of mind during thunderstorms, hurricanes, or other natural disasters. Equipped with reinforced walls, a sturdy door, and emergency supplies, it serves as a reliable shelter for the whole family, protecting you from unexpected events.
Advantages of the 2 Bed 2.5 Bath Barndominium Plan
The 2 bed 2.5 bath barndominium plan is thoughtfully designed to balance personal privacy with shared living spaces. This layout optimizes every inch of available space, offering efficient use of square footage. The primary bedroom, complete with an ensuite bathroom, provides a private retreat for homeowners, while the second bedroom offers comfortable accommodations for guests or family members.
One standout feature is the inclusion of a powder room, which serves as a convenient facility for guests without the need to access private bathrooms. This thoughtful addition enhances the functionality of the living space and promotes privacy for all household members.
The barndominium’s layout also includes a practical laundry area, seamlessly integrated into the design. Positioned in a central location, it makes everyday chores more efficient, helping to keep living spaces clutter-free. With its mix of shared and personal areas, the 2 bed 2.5 bath barndominium plan ensures that everyone has their own space while still fostering a sense of community within the home.
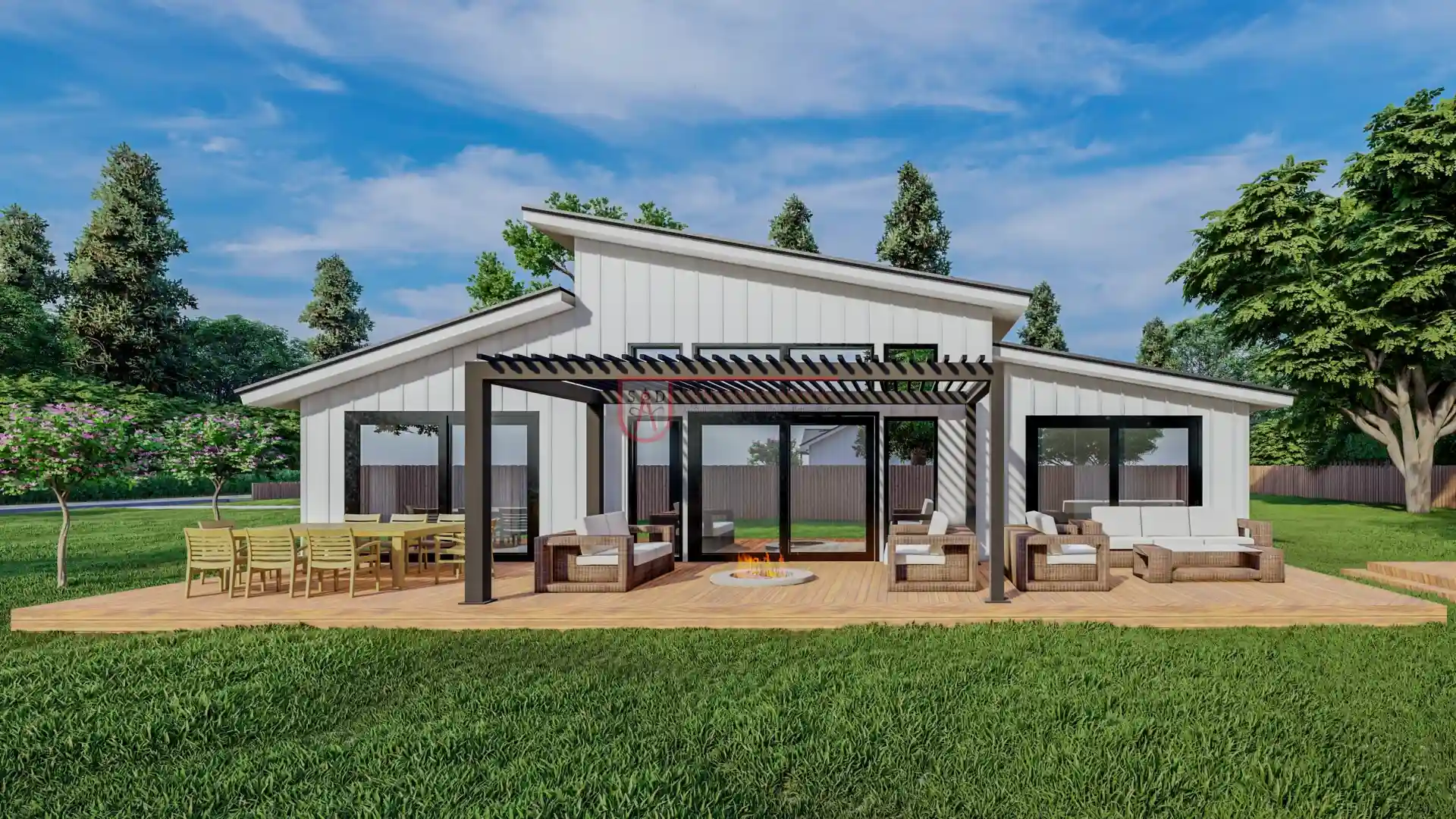 Click here to buy this house plan
Click here to buy this house plan
Why Choose the Plan 213SVD?
The Plan 213SVD offers an impressive combination of spaciousness, adaptability, and timeless design, making it an ideal choice for a variety of lifestyles. Spanning dimensions of 112′-2″ W x 62′-2″ D, this 3050 SF barndominium plan with 2 bedroom maximizes every inch of its layout, creating a harmonious balance between functionality and comfort. Whether you’re a growing family, a couple looking to settle down, or retirees seeking a comfortable and low-maintenance home, this plan caters to diverse needs.
One of the standout features of Plan 213SVD is its versatility. The open-concept layout provides flexible living spaces that can easily be adjusted to accommodate personal preferences. Families will appreciate the spacious rooms and thoughtful separation between private and shared areas, while couples will enjoy the cozy yet expansive design perfect for entertaining guests or simply relaxing. Retirees will find comfort in the single-level floor plan, ideal for avoiding stairs and simplifying daily routines.
The outdoor spaces are carefully crafted to enhance the overall functionality and curb appeal. A bbq area invites weekend gatherings, while a pergola offers shade and a charming outdoor retreat. These features not only enhance the visual appeal of the home but also create spaces for relaxation and entertainment. Combined with ample landscaping options, this design ensures a welcoming and picturesque exterior that complements any environment.
This 2 bedroom 2.5 bathroom barndominium floor plan provides ample room for comfort and convenience, while the 2 bedroom barndominium with garage offers practical storage solutions. For those in need of dedicated office space, the 2 bedroom barndominium with office can easily be adapted to meet those needs, while the 2 bedroom barndominium with gym provides a space to maintain an active lifestyle. The 2 bedroom barndominium with storm room ensures safety during severe weather, making it ideal for year-round living. With the 2 bed 2.5 bath barndominium plan and 2 bedroom 1 story barndominium floor plan, this design truly offers flexibility and functionality for any stage of life.
Designing Your Ideal 3050 SF Barndominium Plan with 2 Bedroom
The 3050 SF barndominium plan with 2 bedrooms is a perfect canvas for homeowners looking to customize their living space to suit their lifestyle. With this plan, you have the freedom to personalize various elements that can turn it into your dream home. From adding extra square footage to enhancing functional features, here are some tips for tailoring the design to meet your unique needs:
1. Expanding the Garage
Consider expanding the garage to include additional storage space or even creating a workshop area. This enhancement can cater to hobbies, vehicle storage, or a space to store seasonal equipment.
2. Upgrading the Kitchen
The kitchen is often the heart of any home. You can upgrade the kitchen by incorporating a walk-in pantry, larger countertops, or energy-efficient appliances to improve functionality and convenience.
3. Enhancing Outdoor Features
Maximize outdoor living by adding features like covered patios, side porches, outdoor kitchens, or garden spaces that encourage seamless indoor-outdoor connectivity. This setup creates inviting spaces for family gatherings or quiet relaxation.
4. Incorporating Green Building Materials
For those conscious of sustainability, consider using eco-friendly materials such as bamboo flooring, recycled insulation, or solar panels to reduce your environmental impact while maintaining the home’s aesthetic.
5. Integrating Smart Technology
Enhance your modern living experience by incorporating smart home devices such as automated lighting, HVAC controls, and security systems. These features provide convenience and efficiency, making everyday tasks simpler.
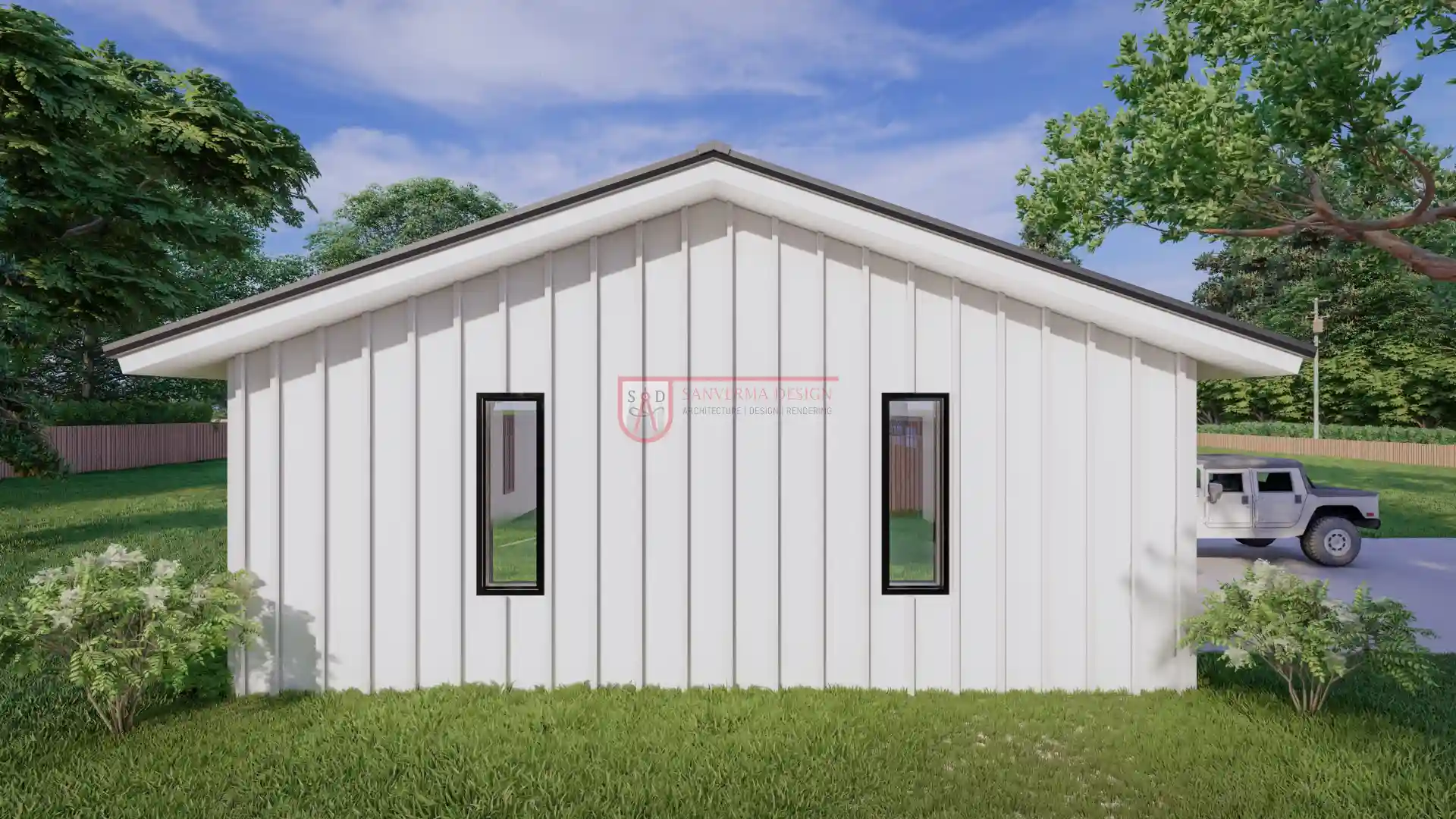 Click here to buy this house plan
Click here to buy this house plan
Living in a 2 Bedroom 1 Story Barndominium Floor Plan
The 1-story barndominium floor plan offers numerous advantages, particularly for those seeking accessibility and easy maintenance. With no stairs to navigate, this layout is ideal for individuals of all ages, from young families to retirees. Single-story living means fewer obstacles, reduced upkeep, and enhanced convenience in day-to-day life.
One of the major benefits is the spacious great room, which serves as the central hub of the home. This open space integrates the living, dining, and kitchen areas, fostering an environment of togetherness while still offering defined areas for different activities. A fireplace adds warmth and charm, making it the perfect spot to unwind on chilly evenings.
Outdoor living is also a highlight in this 2 bedroom 1 story barndominium floor plan. The side porch, pergola, and bbq area create inviting spaces that blur the line between indoor and outdoor spaces, ideal for entertaining or simply enjoying nature. These areas provide an extension of your living space, perfect for soaking in the fresh air or enjoying a quiet moment outdoors.
For those looking for additional space, this 3050 SF barndominium plan with 2 bedroom offers plenty of options. You can easily convert one of the bedrooms into an office, gym, or storm room based on your needs. With the flexibility to adapt, this 2 bedroom barndominium with garage or 2 bedroom barndominium with office can be tailored to suit a variety of lifestyles. The 2 bedroom barndominium with gym and 2 bed 2.5 bath barndominium plan cater to both comfort and functionality, making it perfect for families or couples.
Personalizing the 3050 SF Barndominium Plan with 2 Bedroom
The 3050 SF barndominium plan with 2 bedroom offers endless possibilities for customization to create a home that perfectly aligns with your lifestyle. From expanding the garage to accommodate more vehicles or adding a workshop area, to upgrading the kitchen with a pantry and modern appliances, every feature can be tailored to meet your specific needs. You can also enhance the outdoor spaces by incorporating a side porch, pergola, or bbq area to enjoy seamless indoor-outdoor living. With the flexibility this plan provides, you can truly make this 2 bedroom barndominium with garage or office feel like your personal sanctuary.
Additionally, this 2 bedroom 2.5 bathroom barndominium floor plan ensures every space is optimized for comfort and convenience. Whether you need a gym to maintain an active lifestyle or a storm room for safety during severe weather, this plan caters to all your needs. The 2 bedroom 1 story barndominium floor plan also offers a seamless flow, making it perfect for families, couples, or retirees. You can truly customize each area to reflect your preferences, making it easy to create the ideal living environment.
Embracing Comfort and Convenience with the 2 Bedroom 1 Story Barndominium Floor Plan
The 2 bedroom 1 story barndominium floor plan is an excellent choice for those seeking ease of access and low-maintenance living. With its open-concept design and spacious great room, this layout fosters a sense of togetherness while providing comfortable, private spaces for relaxation. Whether you’re entertaining guests or simply enjoying quiet moments, the integration of outdoor elements like a pergola, bbq area, and side porch extends the functionality of your living space, creating a harmonious blend of indoor and outdoor living.
This 2 bedroom 2.5 bathroom barndominium floor plan offers both practicality and comfort, making it a perfect choice for families, couples, or retirees looking for a functional yet cozy home. With its flexibility, you can easily customize the 2 bedroom barndominium with garage or 2 bedroom barndominium with office to meet your lifestyle needs. The 2 bedroom barndominium with gym and 2 bedroom barndominium with storm room options provide additional versatility, making this plan suitable for various living situations.
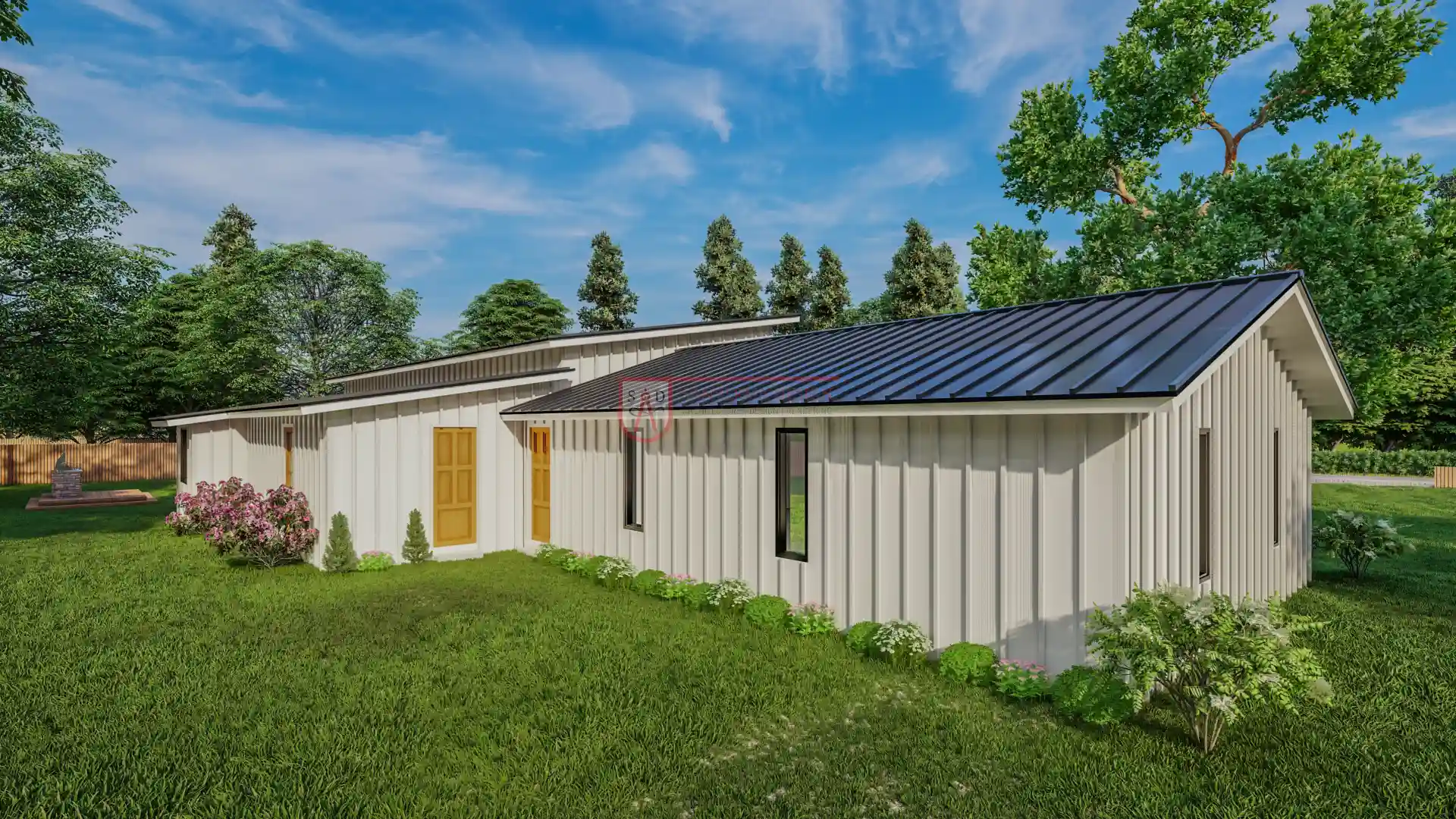 Click here to buy this house plan
Click here to buy this house plan
FAQs About Barndominium Living and Plan 213SVD
1. What is a barndominium?
A barndominium is a hybrid living space that blends the features of a traditional barn with modern residential elements. It typically combines living areas with large open spaces, such as garages or workshops, making it versatile and functional.
2. What are the key dimensions of Plan 213SVD?
Plan 213SVD features dimensions of 112′-2″ W x 62′-2″ D, providing ample space for comfortable living while ensuring a manageable footprint.
3. Who is the 213SVD plan ideal for?
The Plan 213SVD is ideal for families, couples, or retirees due to its flexible layout, open-concept living, and multifunctional spaces.
4. Can I customize the Plan 213SVD?
Yes, Plan 213SVD is highly adaptable and can be personalized to suit your specific needs, such as expanding the garage, upgrading the kitchen, or adding outdoor features.
5. What outdoor features does Plan 213SVD offer?
Plan 213SVD includes outdoor features like a bbq area, pergola, and side porch, enhancing curb appeal and creating functional living spaces outside.
6. What are the benefits of single-story living in a barndominium?
Single-story living in a barndominium offers accessibility, ease of maintenance, and a spacious, open layout that fosters comfort and convenience.
7. How does the barndominium design blend indoor and outdoor living?
The barndominium design integrates indoor and outdoor living through features like pergolas, side porches, and outdoor kitchens, creating seamless transitions between spaces.
8. What types of families would benefit from a 3050 SF barndominium plan?
Families, couples, or retirees will benefit from the 3050 SF barndominium plan due to its generous space, flexible layout, and multifunctional areas.
9. Can I incorporate sustainable building materials into my barndominium?
Yes, sustainable building materials like bamboo flooring, recycled insulation, and solar panels can be incorporated to create an eco-friendly home.
10. How can I enhance my barndominium with smart technology?
You can enhance your barndominium by integrating smart home devices such as automated lighting, HVAC controls, and security systems to make your home more efficient and convenient.
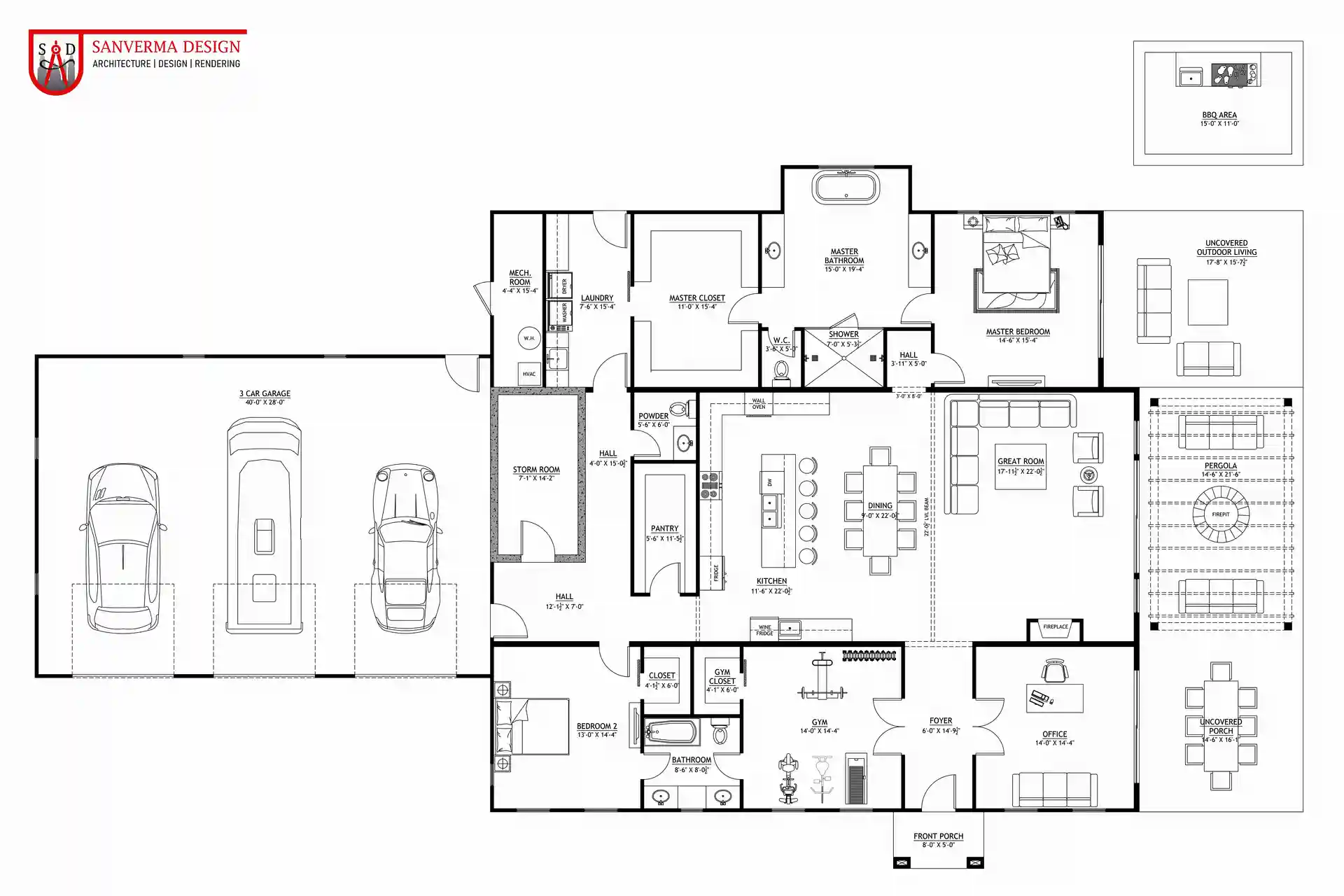 Click here to buy this house plan
Click here to buy this house plan
Conclusion
The 3050 SF barndominium plan with 2 bedrooms combines practicality, comfort, and modern design, making it a compelling choice for those looking to build their dream home. With its spacious layout, thoughtful features, and the potential for customization, this 2 bedroom barndominium with garage offers a balance between functionality and style. Whether you’re focusing on family life, entertaining guests, or creating a relaxing retreat, this 2 bedroom 2.5 bathroom barndominium floor plan has something for everyone.
Take the first step toward building your perfect home by exploring Plan 213SVD and start bringing your vision to life today. It’s a space where comfort meets practicality, ensuring your family enjoys a safe, functional, and beautifully designed living environment. With the flexibility to adapt, this 2 bedroom barndominium with office, 2 bedroom barndominium with gym, and 2 bedroom barndominium with storm room cater to a variety of lifestyles, from couples looking for a cozy space to retirees seeking comfort and accessibility. The 2 bed 2.5 bath barndominium plan and 2 bedroom 1 story barndominium floor plan ensure that every aspect of your home is thoughtfully designed to suit your needs.
Plan 213SVD Link: Click here to buy this house plan (Plan Modifications Available)
