Introduction to 30×50 Barndominium House Plans
When it comes to versatile and affordable housing options, 30×50 Barndominium house plans offer a fantastic solution. These homes combine the rustic charm of barns with modern amenities and spacious living, making them popular choices for families, couples, and individuals alike. With a variety of 30×50 Barndominium floor plans available, homeowners can easily find or customize the perfect layout for their lifestyle.
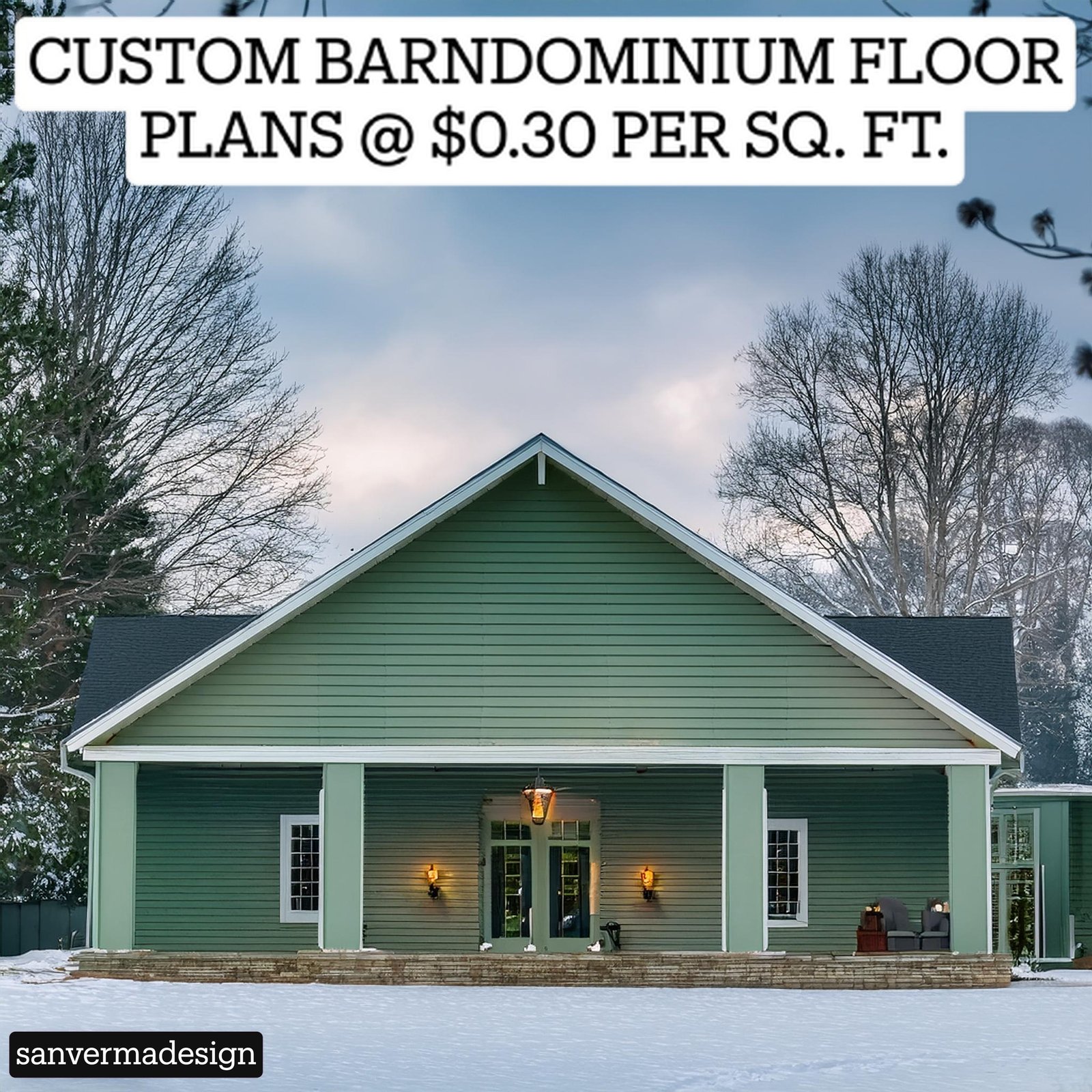
Exploring 30×50 Barndominium Floor Plans
30×50 Barndominium floor plans are ideal for those who desire a functional yet spacious home. These plans typically include open-concept designs that create a flow between the kitchen, dining, and living areas. Some of the most popular options include two or three-bedroom configurations with one or two bathrooms, offering ample space for a small family or for entertaining guests. Whether you want a cozy retreat or a more expansive living space, the flexibility of 30×50 Barndominium house plans allows for various design styles and needs.
Benefits of 30×50 Barndominium Layouts
One of the key advantages of choosing a 30×50 Barndominium layout is the efficiency it provides. The rectangular shape of the building offers an easy-to-navigate flow, with rooms strategically placed to maximize functionality. Many 30×50 Barndominium house designs also feature an open floor plan, giving homeowners the flexibility to modify spaces or adjust the layout as their needs evolve. This layout works particularly well for families looking for a balance of communal and private spaces.
Custom 30×50 Barndominium Plans: Personalizing Your Dream Home
For those who want a truly unique living space, custom 30×50 Barndominium plans offer endless possibilities. By working with a designer or architect, you can tailor every aspect of your home to suit your personal preferences. Whether it’s adjusting room sizes, adding extra windows for natural light, or designing a custom kitchen, custom 30×50 Barndominium plans allow homeowners to create a one-of-a-kind dwelling. Customization options also extend to materials and finishes, ensuring that your home reflects your individual taste and lifestyle.
Why Choose a 30×50 Barndominium with Loft?
Adding a loft to your 30×50 Barndominium is an excellent way to maximize vertical space. A 30×50 Barndominium with loft offers additional living or storage areas without increasing the building’s footprint. Lofts can serve as guest rooms, home offices, or recreational spaces, making them ideal for families or those who regularly entertain. Moreover, a loft adds architectural interest to your home, enhancing both the interior and exterior aesthetics of your 30×50 Barndominium house design.
30×50 Barndominium with Garage: Practicality and Convenience
A 30×50 Barndominium with garage offers homeowners the convenience of extra storage and protection for vehicles, tools, and equipment. This design is particularly appealing for those who enjoy DIY projects or need space for hobbies like woodworking or car maintenance. Garages can be attached or detached, depending on the layout and preferences of the homeowner. The flexibility of incorporating a garage into 30×50 Barndominium house plans adds both practicality and long-term value to your home.
Essential Features of 30×50 Barndominium House Designs
There are several key elements to consider when exploring 30×50 Barndominium house designs. First, the floor plan should reflect your daily routine and lifestyle. Common features include spacious kitchens, large living areas, and ample bedrooms. Additionally, many homeowners opt for energy-efficient designs, including high-quality insulation and windows, which help reduce heating and cooling costs. Durable materials such as steel and wood are often used in 30×50 Barndominiums, ensuring longevity and minimal maintenance.
Customizing the Interior of Your 30×50 Barndominium
Customizing the interior of your 30×50 Barndominium is an exciting process that allows you to create a space tailored to your unique needs. From cabinetry and countertops in the kitchen to flooring and lighting in the living areas, the options are endless. Whether you prefer a rustic, modern, or industrial aesthetic, custom 30×50 Barndominium plans can incorporate elements that suit your personal style. Smart home technology, built-in storage, and creative design touches can further enhance the functionality and comfort of your home.
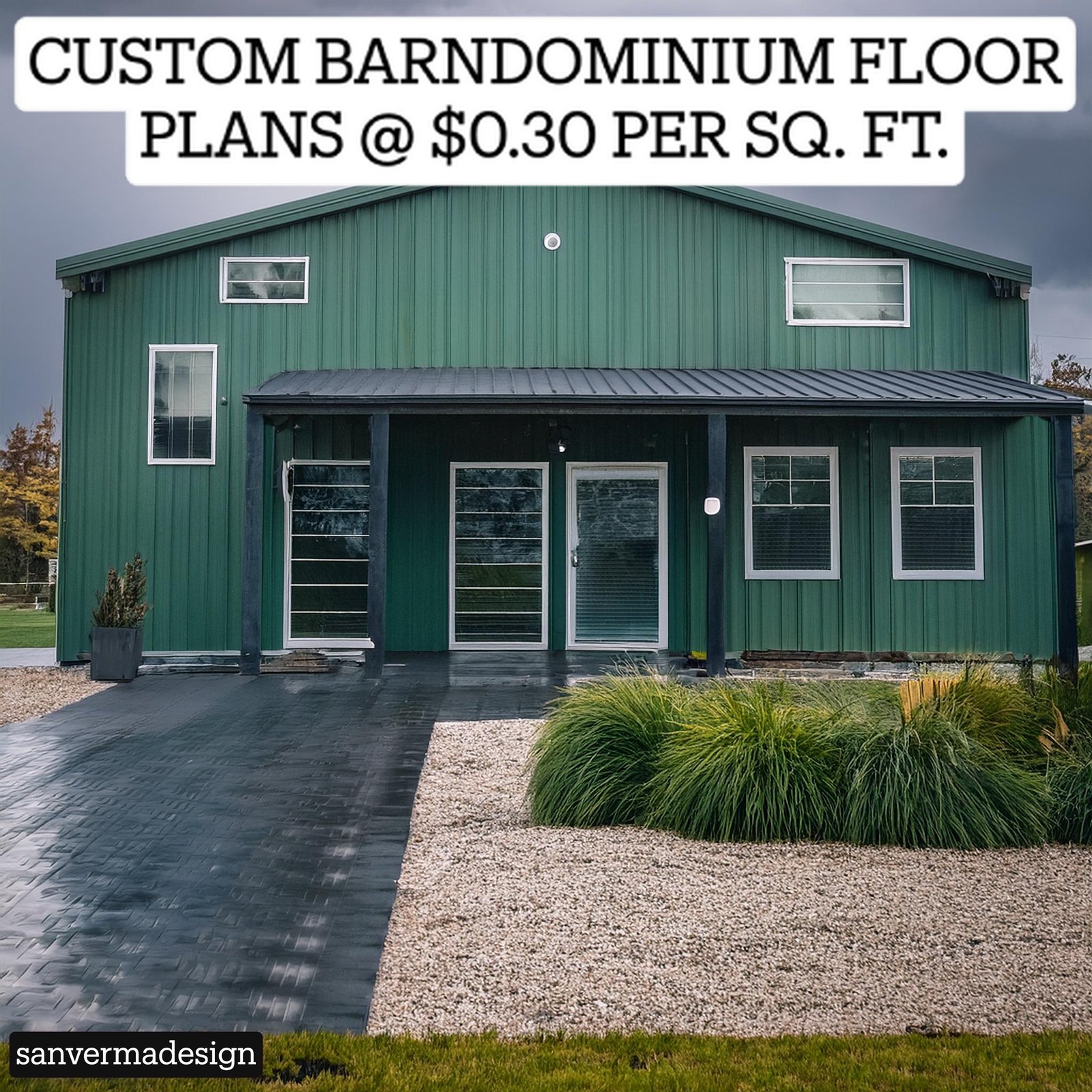
Factors Affecting 30×50 Barndominium Cost
One of the main advantages of building a 30×50 Barndominium is the potential for cost savings compared to traditional homes. However, several factors can influence the 30×50 Barndominium cost, including the materials used, labor, and customization options. Metal buildings, for example, may be more affordable than traditional wood-frame construction. Additional features like a garage, loft, or high-end finishes can increase costs, so it’s essential to set a clear budget and work closely with your builder to stay within it.
How to Keep 30×50 Barndominium Cost Within Budget
To keep the 30×50 Barndominium cost within budget, it’s important to prioritize your must-have features and be mindful of potential extras. Focus on using durable yet cost-effective materials, and consider purchasing a pre-designed kit that includes the basic structure and materials needed to build your home. If you’re opting for custom 30×50 Barndominium plans, make sure to balance high-end customizations with practical choices that don’t break the bank.
Open Floor Concepts in 30×50 Barndominium Layouts
Open floor concepts are a common feature in many 30×50 Barndominium layouts. These layouts eliminate barriers between living spaces, creating an inviting, expansive environment. This approach enhances both natural light flow and the feeling of spaciousness. In a 30×50 Barndominium house design, an open floor plan is particularly beneficial because it allows you to make the most of the available square footage while maintaining a cohesive look and feel throughout the home.
Designing a Family-Friendly 30×50 Barndominium
A 30×50 Barndominium house design can easily accommodate the needs of families, with flexible room configurations and family-friendly features like open kitchens and spacious living rooms. For families with children, a 30×50 Barndominium with loft can serve as a perfect playroom or study area, while the main floor remains an open space for entertaining or relaxing. Family-friendly designs also emphasize safety, durability, and functionality.
Exterior Design Options for 30×50 Barndominiums
The exterior design of a 30×50 Barndominium offers numerous opportunities to enhance curb appeal. Whether you prefer a classic barn-style look or a more modern aesthetic, you can choose from a variety of siding materials, roofing options, and exterior finishes. Custom 30×50 Barndominium plans allow you to select unique exterior elements, such as porches, wrap-around decks, or expansive windows, to give your home its own personality.
Sustainability and Energy Efficiency in 30×50 Barndominiums
Sustainability is a growing priority for many homeowners, and 30×50 Barndominiums offer the opportunity to incorporate energy-efficient designs and eco-friendly materials. By using insulated metal panels, energy-efficient windows, and sustainable building materials, you can reduce the environmental impact and long-term operational costs of your home. Custom 30×50 Barndominium plans can also include features like solar panels or rainwater harvesting systems, contributing to a greener lifestyle.
Maximizing Storage in a 30×50 Barndominium with Garage
A 30×50 Barndominium with garage offers ample storage options for homeowners who need extra space for vehicles, tools, or recreational equipment. Built-in shelving, attic spaces, and multi-functional storage solutions can help keep the garage organized and clutter-free. For those who work on hobbies or projects, creating a designated workspace within the garage allows for both practicality and creativity.
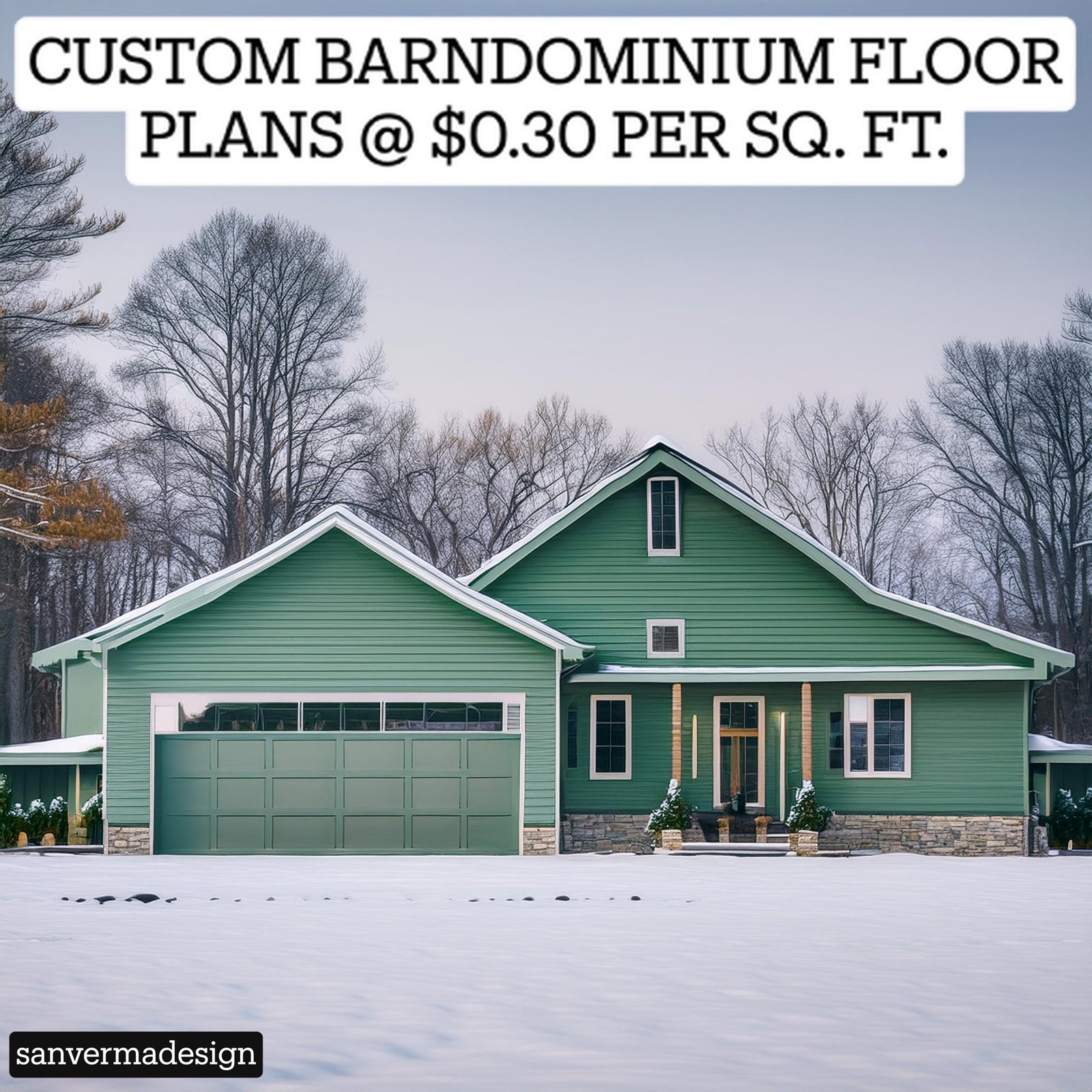
Creating Multi-Functional Spaces in 30×50 Barndominium Layouts
Incorporating multi-functional spaces into your 30×50 Barndominium layout is a great way to maximize efficiency and flexibility. For example, a loft can serve as a guest room, office, or hobby area, while a spacious kitchen island can double as a dining table and prep space. Thoughtful planning ensures that each area of the home can adapt to changing needs, making it suitable for both everyday living and special occasions.
Interior Design Tips for Your 30×50 Barndominium
When designing the interior of your 30×50 Barndominium, it’s important to consider the overall aesthetic you want to achieve. Whether you prefer modern, industrial, or rustic styles, you can incorporate elements such as exposed beams, polished concrete floors, or reclaimed wood accents to give your home a distinct character. Custom 30×50 Barndominium plans allow you to experiment with different materials and finishes to create a unique living space that reflects your personality.
Building a 30×50 Barndominium for Retirement Living
A 30×50 Barndominium is an excellent option for retirees looking to downsize without sacrificing comfort. The open floor plans and single-level living make it easy to navigate and maintain. Additionally, the flexibility of 30×50 Barndominium house designs allows retirees to include essential features such as a home office, guest room, or hobby space. With low maintenance materials and energy-efficient designs, barndominiums can offer an affordable and enjoyable retirement lifestyle.
Adding Outdoor Living Spaces to Your 30×50 Barndominium
Outdoor living spaces can significantly enhance the overall experience of living in a 30×50 Barndominium. Whether it’s a wrap-around porch, patio, or deck, these areas provide a perfect spot for relaxing or entertaining guests. Custom 30×50 Barndominium plans can incorporate covered outdoor spaces that extend the home’s living area, creating a seamless connection between the indoors and outdoors.
Understanding the Structural Durability of 30×50 Barndominium House Plans
One of the major advantages of 30×50 Barndominium house plans is the inherent durability of their structure. These homes are often built using steel frames and metal siding, which provide excellent resistance to harsh weather conditions, pests, and fire. This durability ensures that your 30×50 Barndominium will stand the test of time, requiring less maintenance and reducing long-term repair costs. When considering 30×50 Barndominium cost, the savings from lower upkeep and longer-lasting materials can add significant value.
Custom 30×50 Barndominium Plans for Outdoor Enthusiasts
For those who enjoy outdoor activities, custom 30×50 Barndominium plans can be designed to include special features that cater to an active lifestyle. Large garages, equipment storage, or even attached workshops are common additions to a 30×50 Barndominium with garage. These spaces allow you to store outdoor gear, recreational vehicles, or tools, all while keeping them safe and protected. Custom plans can also include outdoor living areas, like covered patios or wrap-around porches, enhancing your connection to the natural surroundings.
Maximizing Natural Light in Your 30×50 Barndominium Layout
Designing your 30×50 Barndominium layout to maximize natural light can have a transformative impact on the feel of your home. Large windows, skylights, and glass doors are popular choices for homeowners looking to brighten their living spaces. Not only do these features make rooms feel larger, but they also enhance energy efficiency by reducing the need for artificial lighting during the day. Incorporating plenty of natural light into your 30×50 Barndominium house design can improve both aesthetics and functionality.
Benefits of Open-Concept 30×50 Barndominium Floor Plans
Open-concept 30×50 Barndominium floor plans are a popular choice for modern homeowners, as they provide a spacious and flexible living environment. These layouts eliminate barriers between the kitchen, dining, and living areas, creating a sense of flow that enhances social interaction and makes the home feel larger. Open floor plans are also easier to customize, allowing you to adapt the space as your family grows or your needs change. The simplicity and versatility of open 30×50 Barndominium house plans make them a timeless choice.
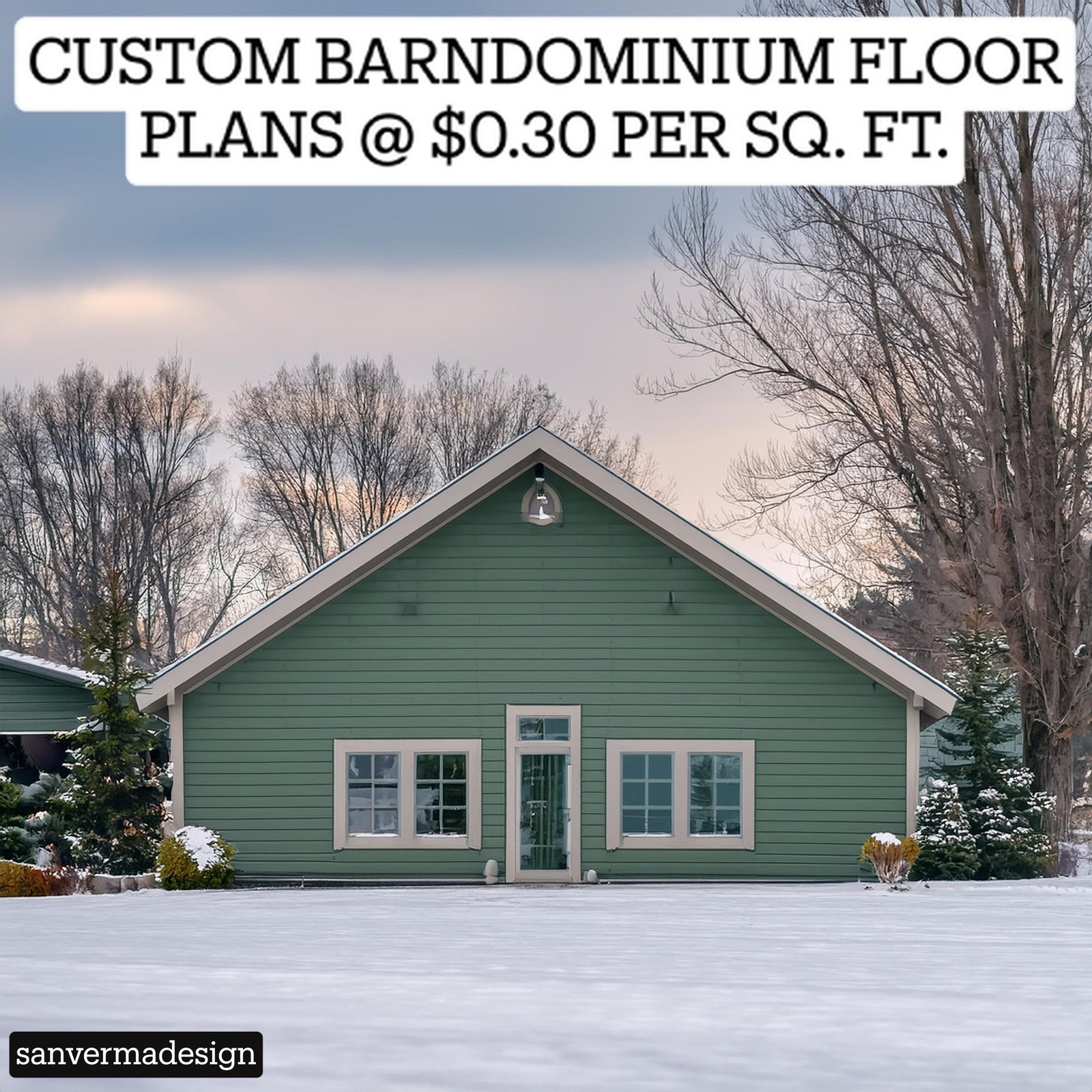
Cost Considerations for Adding a Loft to a 30×50 Barndominium
While adding a loft to your 30×50 Barndominium can provide additional space, it’s important to consider how it will affect the overall 30×50 Barndominium cost. The cost of building a loft varies depending on factors like materials, labor, and the complexity of the design. However, a 30×50 Barndominium with loft can offer long-term value by increasing the home’s usable square footage without requiring a larger footprint. Carefully planning and budgeting can help you incorporate a loft while keeping costs manageable.
Designing a 30×50 Barndominium with Garage for Ultimate Storage
A 30×50 Barndominium with garage is a fantastic choice for homeowners who need extra storage or workspace. Whether you’re storing vehicles, tools, or recreational equipment, a garage offers both security and convenience. Custom 30×50 Barndominium plans can include attached or detached garages, depending on your layout preferences. Additionally, a garage can be outfitted with shelving, cabinets, and even a workshop, making it a versatile space that adds value to your 30×50 Barndominium house design.
Exploring Energy-Efficient Designs in 30×50 Barndominium Floor Plans
Energy efficiency is an increasingly important consideration for homeowners, and 30×50 Barndominium floor plans can be designed with sustainability in mind. Features like insulated steel panels, energy-efficient windows, and LED lighting can significantly reduce your home’s energy consumption. When combined with a well-thought-out 30×50 Barndominium layout, these energy-saving features can help lower utility bills and reduce your environmental footprint, all while maintaining a comfortable living space.
Custom 30×50 Barndominium Plans for Work-From-Home Lifestyles
The rise of remote work has made dedicated home office spaces a necessity for many. Custom 30×50 Barndominium plans can easily incorporate a home office or study area to accommodate a work-from-home lifestyle. With the right layout, you can create a quiet, comfortable space that enhances productivity. Whether it’s a cozy corner office or a separate room entirely, a 30×50 Barndominium house design can be tailored to meet your professional needs without sacrificing living space.
Cost-Saving Tips for Building a 30×50 Barndominium
Building a 30×50 Barndominium is often more cost-effective than traditional homes, but there are additional ways to save money during construction. Opting for a pre-designed 30×50 Barndominium floor plan can reduce design fees, while using metal framing and siding can lower both material and labor costs. Furthermore, focusing on energy-efficient designs and materials can lead to long-term savings on utility bills. By strategically managing your budget, you can keep the 30×50 Barndominium cost within reach while still achieving your dream home.
Advantages of Multi-Purpose Spaces in 30×50 Barndominium Layouts
One of the most attractive features of a 30×50 Barndominium layout is its ability to incorporate multi-purpose spaces. These flexible areas can serve a variety of functions, from guest rooms to home gyms or hobby spaces. With thoughtful planning, you can maximize the usability of your 30×50 Barndominium floor plan, creating rooms that evolve with your needs over time. Multi-purpose spaces are ideal for homeowners seeking both functionality and versatility in their home design.
Incorporating Modern Design Elements into 30×50 Barndominium House Plans
While barndominiums are often associated with rustic aesthetics, modern design elements can be seamlessly incorporated into 30×50 Barndominium house plans. Sleek finishes, minimalist cabinetry, and industrial lighting are just a few ways to give your barndominium a contemporary look. By blending modern and rustic styles, you can create a unique, personalized home that reflects your individual tastes. Custom 30×50 Barndominium plans allow you to tailor every detail to achieve your desired aesthetic.
30×50 Barndominium Cost: Understanding the Long-Term Investment
When considering the 30×50 Barndominium cost, it’s important to view the project as a long-term investment. Not only are barndominiums more affordable to build than traditional homes, but they also require less maintenance, thanks to durable materials like metal siding and roofing. Additionally, the energy-efficient design features often included in 30×50 Barndominium house designs can lead to significant savings on utility bills over time. This combination of lower upfront costs and long-term savings makes barndominiums a smart financial choice.
Creating a Cozy Atmosphere in Your 30×50 Barndominium with Loft
A 30×50 Barndominium with loft provides an opportunity to create a cozy, inviting space within your home. Whether you use the loft as a reading nook, a guest room, or a home office, the elevated position adds a sense of seclusion and comfort. Adding soft lighting, warm textiles, and rustic decor can enhance the coziness of your loft area, making it a favorite spot in your 30×50 Barndominium layout.
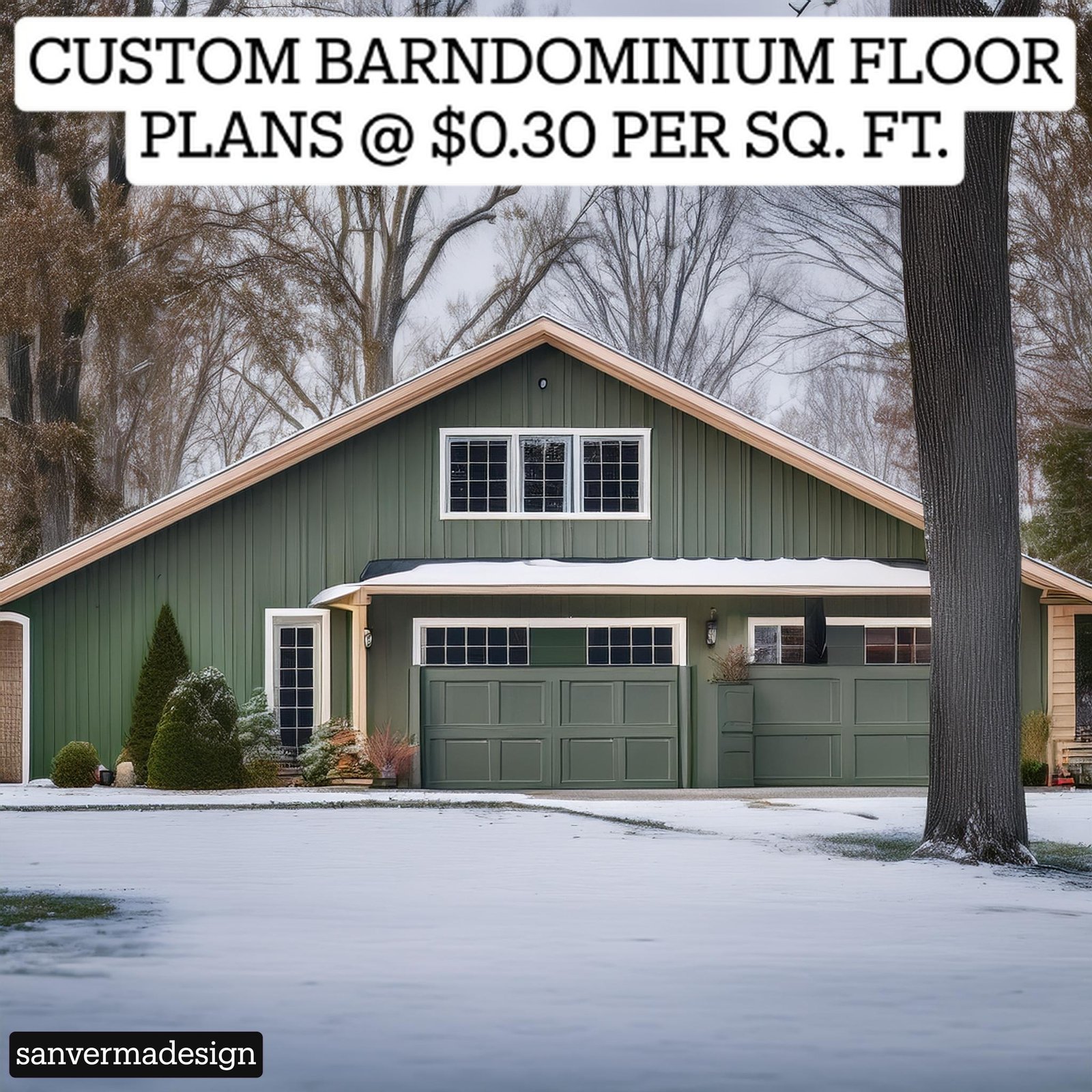
Conclusion: Building Your Perfect 30×50 Barndominium
A 30×50 Barndominium offers a flexible, affordable, and stylish living solution for a wide range of homeowners. Whether you’re drawn to a 30×50 Barndominium with loft, a 30×50 Barndominium with garage, or you’re seeking fully custom 30×50 Barndominium plans, there are endless possibilities to create a space that meets your needs. By focusing on key elements such as layout, cost, and customization options, you can build the perfect barndominium for your lifestyle.
