Barndominiums have emerged as a popular choice for homeowners seeking unique, versatile living spaces. Combining the charm of rustic aesthetics with modern functionality, barndominiums offer a perfect blend of comfort and design. One of the standout options in the barndominium world is the 3200 SF barndominium plan with 4 bedrooms. Choosing the right floor plan is essential to creating a living space that meets both practical needs and personal preferences. With thoughtful design elements, this 4 bedroom 30×80 barndominium floor plan provides a spacious and adaptable layout, ideal for families of all sizes.
What is a Barndominium?
A barndominium, often referred to as a barn-style home, is a type of residential building that integrates the practicality of a barn with the comfort and style of a house. Originating from the U.S. during the late 20th century, barndominiums have since gained widespread popularity due to their affordability, durability, and unique design possibilities. Living in a barndominium offers numerous benefits, such as cost efficiency, low maintenance, and expansive living areas. The 4 bedroom barndominium with garage or 4 bedroom barndominium with wrap around porch perfectly captures the essence of these structures, blending traditional aesthetics with modern conveniences.
Features of the 3200 SF Barndominium Plan
The 3200 SF barndominium plan with 4 bedrooms offers a thoughtfully designed layout that maximizes space and functionality. This 4 bedroom 30×80 barndominium floor plan is ideal for accommodating large families or individuals who value ample living space. The house boasts a 4 bedroom barndominium with wrap around porch, perfect for relaxing evenings or entertaining guests. Inside, the home is divided into distinct areas, starting with a welcoming living room complete with a cozy fireplace.
Adjacent to the living space is the dining area, which flows seamlessly into the kitchen, making meal preparation and family gatherings convenient. The mudroom and laundry area add practicality, while the 4 bedroom barndominium with garage includes a powder room for added convenience. With dimensions measuring 88′ W x 46′ D, this floor plan provides a spacious and functional living environment, with an overall living area of 3200 square feet.
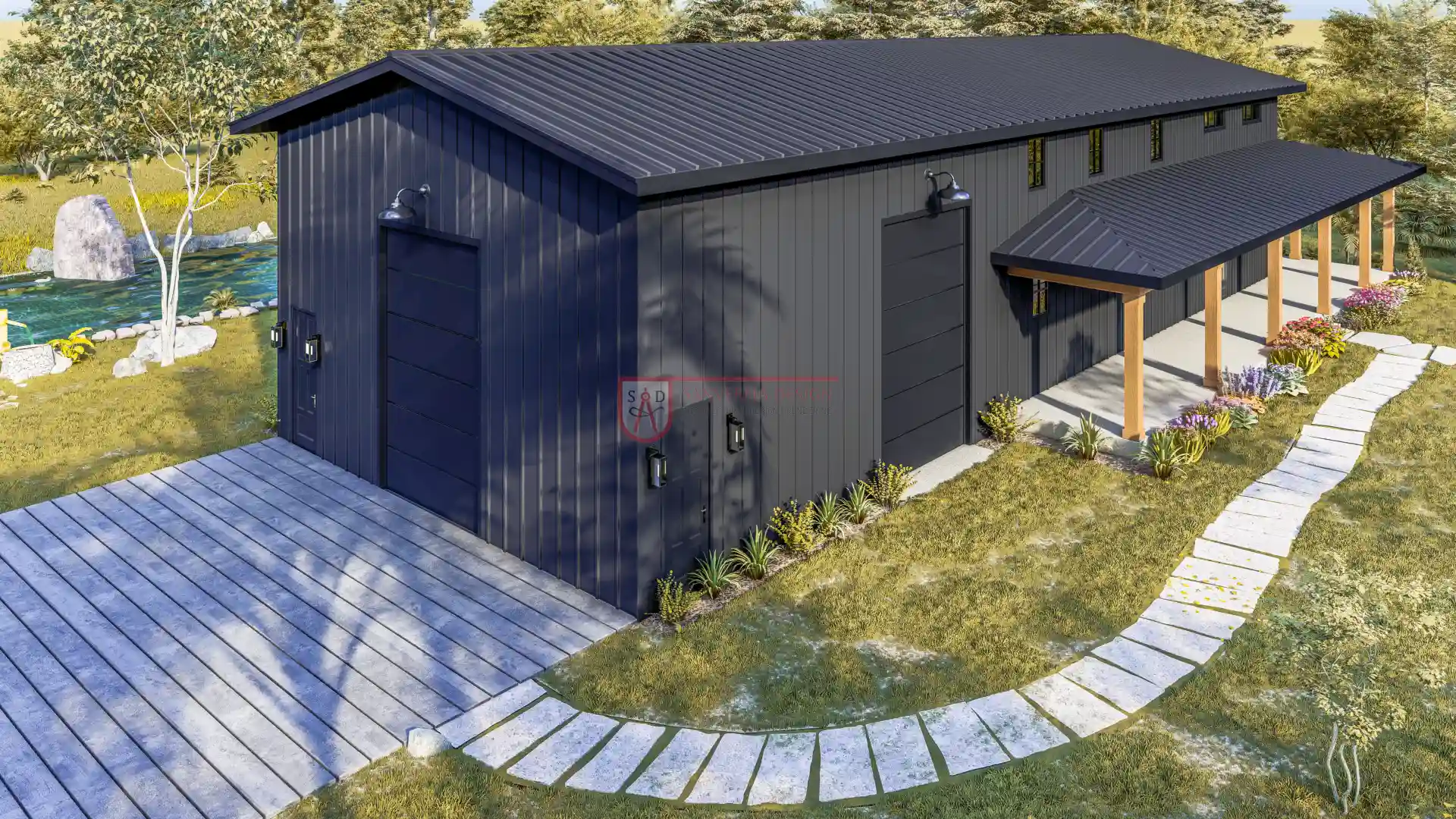 Click here to buy this house plan
Click here to buy this house plan
First Floor Living Area
The first floor of the 4 bedroom 2 story barndominium floor plan is a testament to thoughtful design. Spanning an impressive 2780 square feet, this area includes a variety of rooms that cater to both daily living and special occasions. The main living room serves as a central hub, featuring expansive windows that invite natural light and warmth. The adjoining kitchen is equipped with modern appliances and ample counter space, making meal preparation a breeze.
A dining area provides the perfect spot for family meals, while the mudroom offers easy access to the outdoors. The laundry room, conveniently located nearby, simplifies household chores. Additionally, the 4 bedroom 3.5 bathroom barndominium floor plan includes a garage, designed with both practicality and comfort in mind, which includes a powder room for added convenience. This layout, embodied in plan 283SVD, emphasizes functionality, making it ideal for those looking to enjoy the best of both worlds – modern living in a rustic, welcoming space.
Second Floor Living Area
The second floor of the 4 bedroom 3.5 bathroom barndominium floor plan offers a blend of functionality and comfort. Spanning 444 square feet, this level provides additional living space perfect for privacy or relaxation. The loft area on the second floor is a standout feature, designed to serve multiple purposes. Whether you envision it as a cozy reading nook, a small home office, or a versatile play area, the loft space offers flexibility for various needs. The 4 bedroom barndominium with wrap around porch allows you to fully appreciate the view, making it an ideal spot for unwinding at the end of the day.
Spacious Living in a 4 Bedroom 3.5 Bathroom Barndominium Floor Plan
The 3200 SF barndominium plan with 4 bedroom offers expansive living areas designed for comfort and functionality. This house plan features spacious bedrooms and multiple bathrooms, making it perfect for families of all sizes. The 4 bedroom barndominium with garage provides secure parking and additional storage space, while this house plan offers a serene outdoor area to relax or entertain guests. This floor plan is ideal for modern living, blending practicality with style.
Stylish Living in a 4 Bedroom 30×80 Barndominium Floor Plan
The 4 bedroom 3.5 bathroom barndominium floor plan combines spaciousness with smart design, making it an excellent choice for families. This house plan provides a perfect balance of open-concept living and private spaces. This house plan ensures easy access to storage, while the 4 bedroom barndominium with wrap around porch enhances the home”s curb appeal and outdoor functionality. With its flexible layout and modern features, this plan is a great option for those seeking both style and utility.
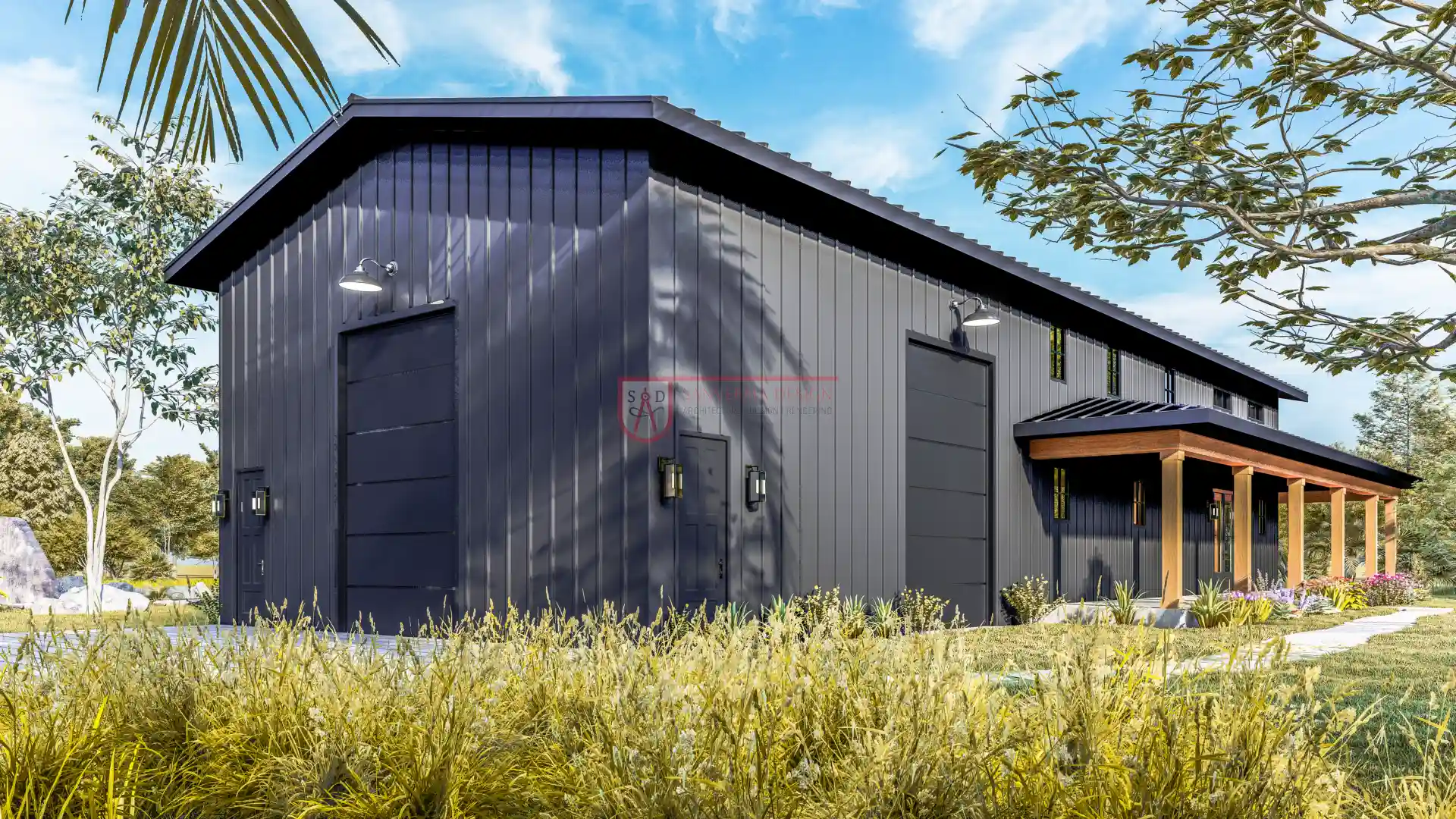 Click here to buy this house plan
Click here to buy this house plan
Perfect Family Living with a 4 Bedroom 2 Story Barndominium Floor Plan
The 4 bedroom 2 story barndominium floor plan offers the ideal setup for families needing both space and privacy. This house plan optimizes square footage, with communal spaces downstairs and private bedrooms upstairs. This house plan adds convenience and functionality, while the 4 bedroom barndominium with wrap around porch provides a peaceful outdoor escape. This design blends vertical and horizontal living, offering flexibility and comfort for modern family lifestyles.
Functionality and Charm in a 4 Bedroom Barndominium with Garage
The 4 bedroom barndominium with garage is designed for homeowners who need both storage and living space. This house plan features a 4 bedroom 30×80 barndominium floor plan that seamlessly integrates living, dining, and workspace. This house plan offers a lovely area to enjoy the outdoors, while the 4 bedroom barndominium with garage ensures that functionality is never compromised. It’s the perfect combination of space and practicality.
Entertain and Relax in a 4 Bedroom Barndominium with Wrap Around Porch
The plan iss a standout feature of this 3200 SF barndominium plan with 4 bedroom. This porch provides an inviting area to host gatherings or simply unwind after a busy day. This house plan allows seamless access to this outdoor space, while the 4 bedroom barndominium adds convenience and extra utility. With its thoughtful design, the 4 bedroom barndominium with wrap around porch blends indoor comfort with outdoor enjoyment.
Bedroom and Bathroom Details
The 4 bed 3.5 bath barndominium plan features a thoughtfully laid-out bedroom and bathroom arrangement. The home includes 4 bedrooms that provide ample space, perfect for accommodating a growing family or hosting guests. The master suite is a private retreat, complete with a spacious bedroom and an en-suite bathroom. The shared bathrooms are designed to be both functional and stylish, with modern fixtures and plenty of space. Additionally, the 3.5 bathrooms include a convenient powder room, ensuring that everyone has access to comfortable and private spaces.
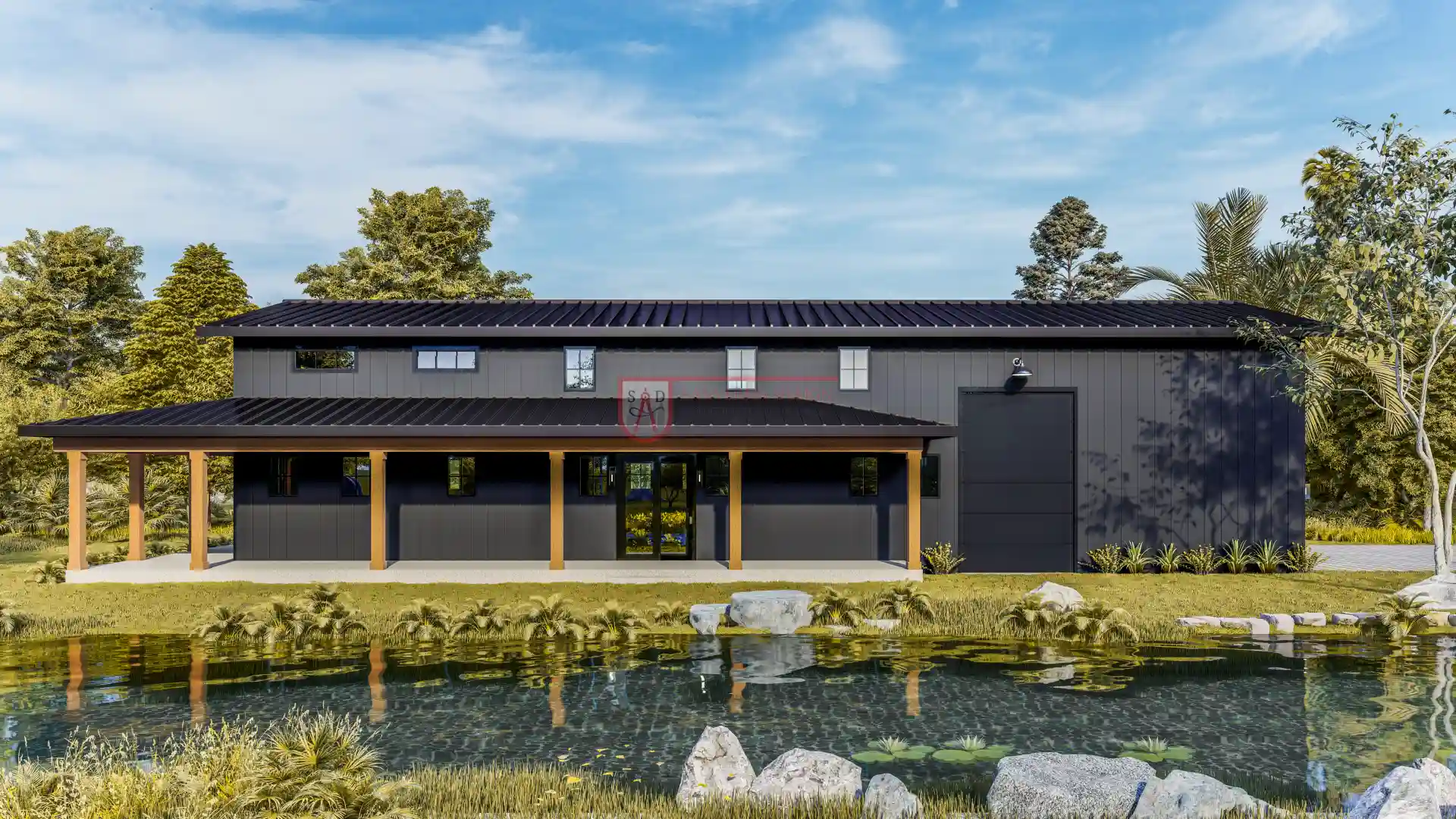 Click here to buy this house plan
Click here to buy this house plan
Garage and Shop Space
The 4 bedroom barndominium with garage is complemented by a spacious 2-car garage that combines practicality with versatility. This area not only provides secure parking but also serves as an ideal workspace. With ample room for storage and DIY projects, the garage can easily double as a workshop. Whether you’re a hobbyist or someone who needs extra space for tools and equipment, this garage provides the functionality you need. The design of the garage ensures that it seamlessly integrates with the overall floor plan, making it both convenient and practical for everyday use.
Benefits of the 3200 SF Barndominium Plan
The 3200 SF barndominium plan with 4 bedrooms offers numerous benefits that make it an excellent choice for homeowners seeking both comfort and practicality. One of the standout features is energy efficiency, with smart design elements like well-insulated walls and energy-efficient windows that help reduce heating and cooling costs. This plan’s 4 bedroom 3.5 bathroom barndominium floor plan allows for spacious living, thanks to its open-concept layout that fosters a sense of connection between rooms while still providing privacy.
Whether it’s the living room with fireplace, the wrap around porch, or the dining area flowing into the kitchen, the open floor plan encourages seamless interactions. Additionally, this plan offers customizable options, allowing you to tailor various aspects of the design to meet your personal preferences, such as adding extra features or modifying specific spaces to better suit your needs.
Spacious Living with a 4 Bedroom Barndominium and Garage
The 3200 SF barndominium plan with 4 bedroom offers functional and comfortable living, complete with this house plan. This garage provides ample storage space and convenient parking, making it an essential feature for homeowners looking for both practicality and space. This house plan is thoughtfully designed to maximize both indoor and outdoor living, while the garage blends seamlessly into the overall layout. Whether you need extra storage or a place to work on projects, this 4 bedroom barndominium with garage delivers the perfect combination of convenience and functionality.
Spacious and Versatile 4 Bedroom 30×80 Barndominium Floor Plan
The 4 bedroom 30×80 barndominium floor plan is ideal for families who need ample space without sacrificing comfort. This house plan features a well-designed layout that balances privacy and openness. With plenty of room for everyday activities and entertaining, this plan ensures a comfortable and functional living space. The 4 bedroom barndominium with wrap around porch provides an excellent area to enjoy the outdoors, while the open-concept design connects key spaces, making it perfect for modern living.
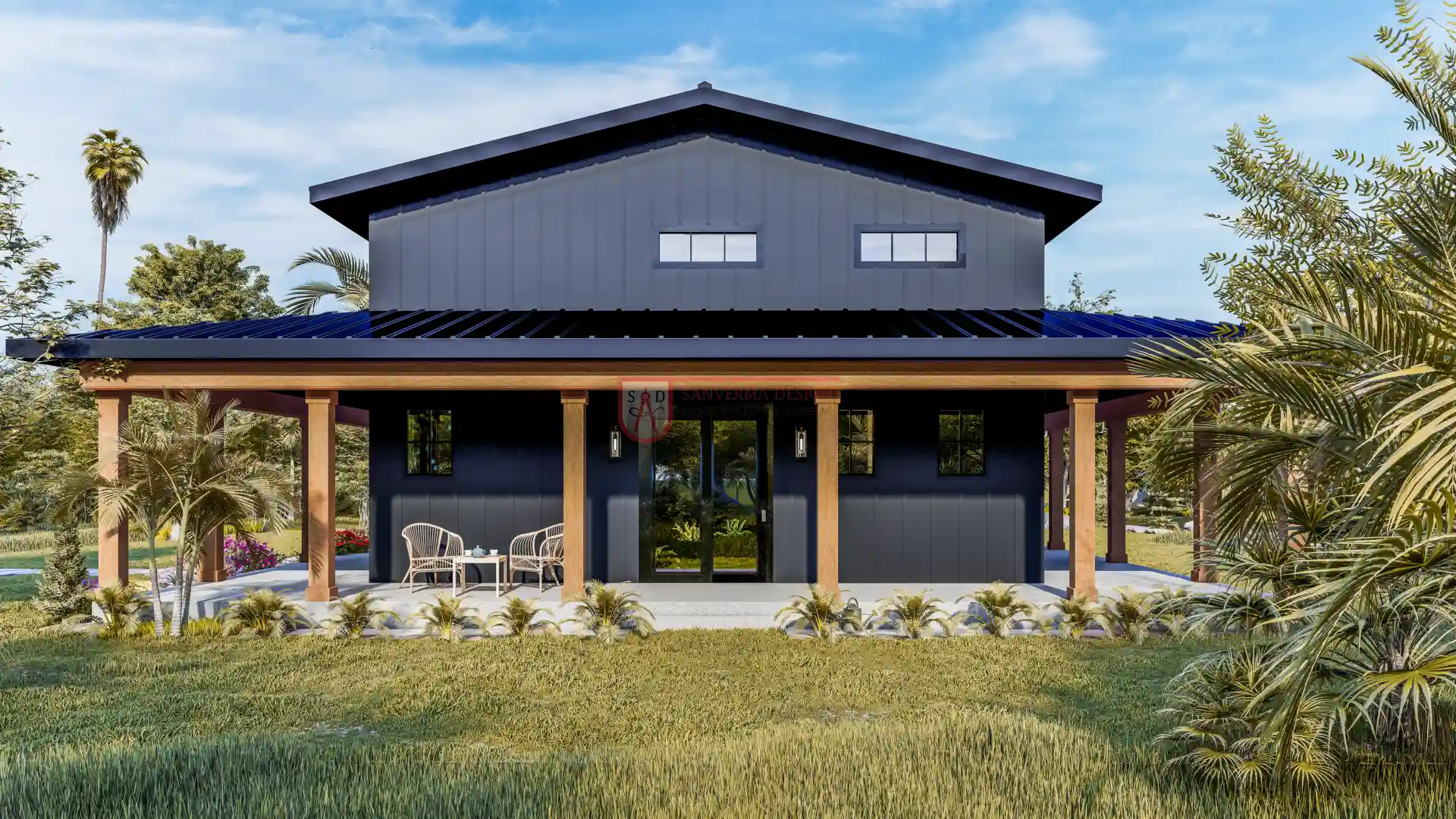 Click here to buy this house plan
Click here to buy this house plan
Comfortable Living with a 4 Bedroom 3.5 Bathroom Barndominium Floor Plan
The 4 bedroom 3.5 bathroom barndominium floor plan offers a perfect balance of space and convenience, making it ideal for growing families. This house plan is designed to optimize the use of every square foot, providing separate spaces for living, dining, and relaxing. This house plan adds practicality, while the 4 bedroom barndominium with wrap around porch offers a peaceful outdoor space to unwind after a busy day. With modern features and functional design, this plan is built to accommodate your lifestyle.
Efficient Use of Space in a 4 Bedroom 2 Story Barndominium Floor Plan
The 4 bedroom 2 story barndominium floor plan is perfect for those seeking vertical space and a spacious layout. This house plan efficiently utilizes both levels, with the first floor dedicated to common areas and the second floor providing private bedrooms and additional living space. This house plan integrates seamlessly into the plan, while the 4 bedroom barndominium with wrap around porch enhances the home’s charm and liveability. This design offers versatility and practicality, making it an excellent choice for modern families.
Relax and Entertain in a 4 Bedroom Barndominium with Wrap Around Porch
The 4 bedroom barndominium with wrap around porch is a beautiful feature that adds both functionality and style to the 3200 SF barndominium plan. This porch offers a perfect spot to enjoy outdoor activities, whether it’s morning coffee or evening gatherings. This house plan allows easy access to this inviting space, while the 4 bedroom barndominium with garage provides additional storage and convenience. With its thoughtful design and seamless indoor-outdoor connection, this house plan is ideal for creating lasting memories.
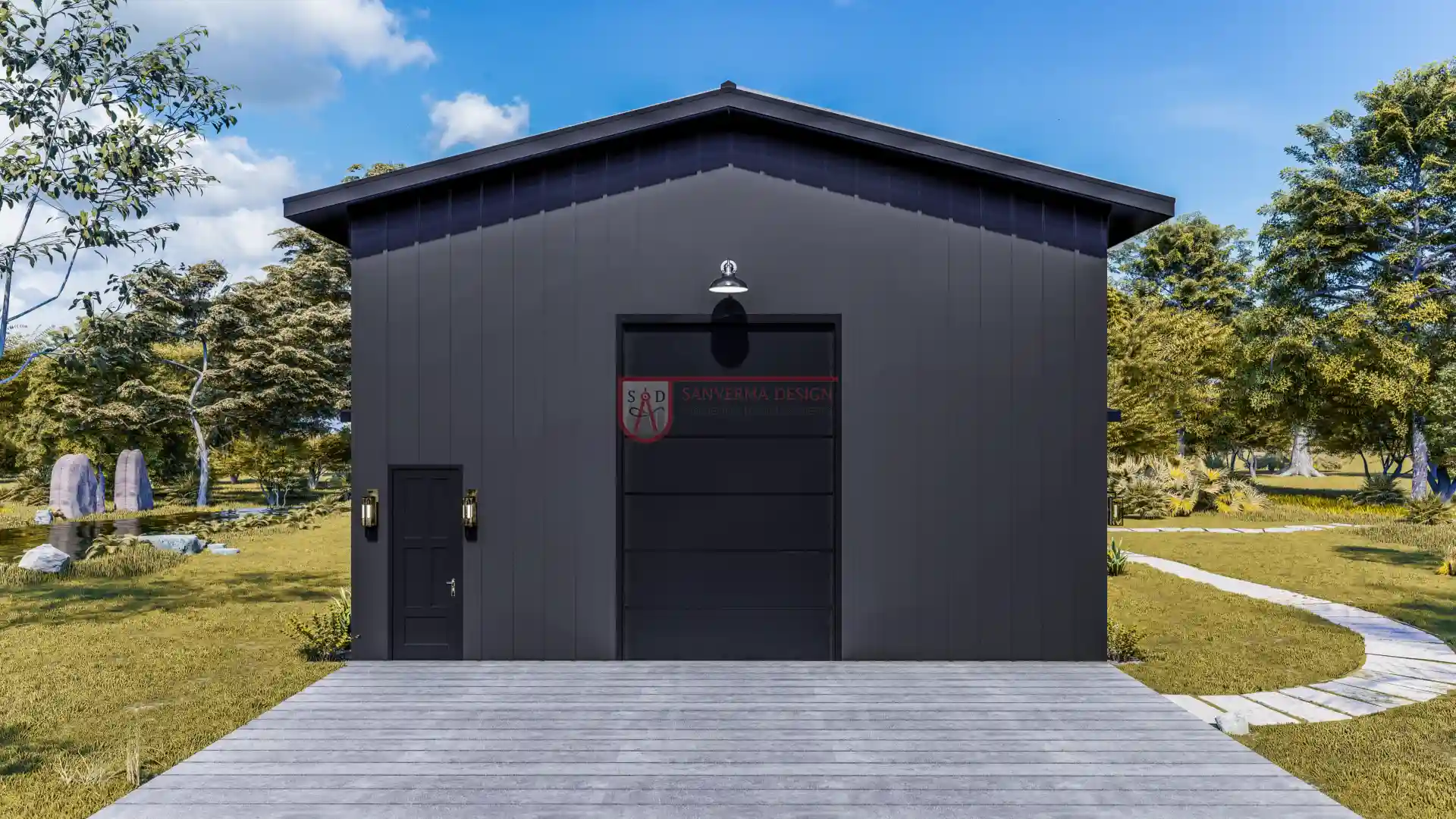 Click here to buy this house plan
Click here to buy this house plan
Maximize Space in a 4 Bedroom 30×80 Barndominium Floor Plan
The 4 bedroom 30×80 barndominium floor plan is perfect for families needing expansive living areas. This floor plan provides ample space for both work and play, making it ideal for busy households. The 4 bedroom barndominium with garage adds functionality with extra storage and workspace, while this floor plan offers a peaceful space to enjoy nature. With its thoughtful layout, this floor plan optimizes comfort, style, and practicality.
Perfect for Large Families: 4 Bedroom 2 Story Barndominium Floor Plan
The 4 bedroom 2 story barndominium floor plan is ideal for larger families seeking both space and privacy. This floor plan is designed to accommodate the needs of modern living, with a functional layout that includes communal spaces downstairs and private bedrooms upstairs. These house provides practicality, while the 4 bedroom barndominium with wrap around porch adds outdoor functionality to the home. This design perfectly balances space, privacy, and convenience for growing families.
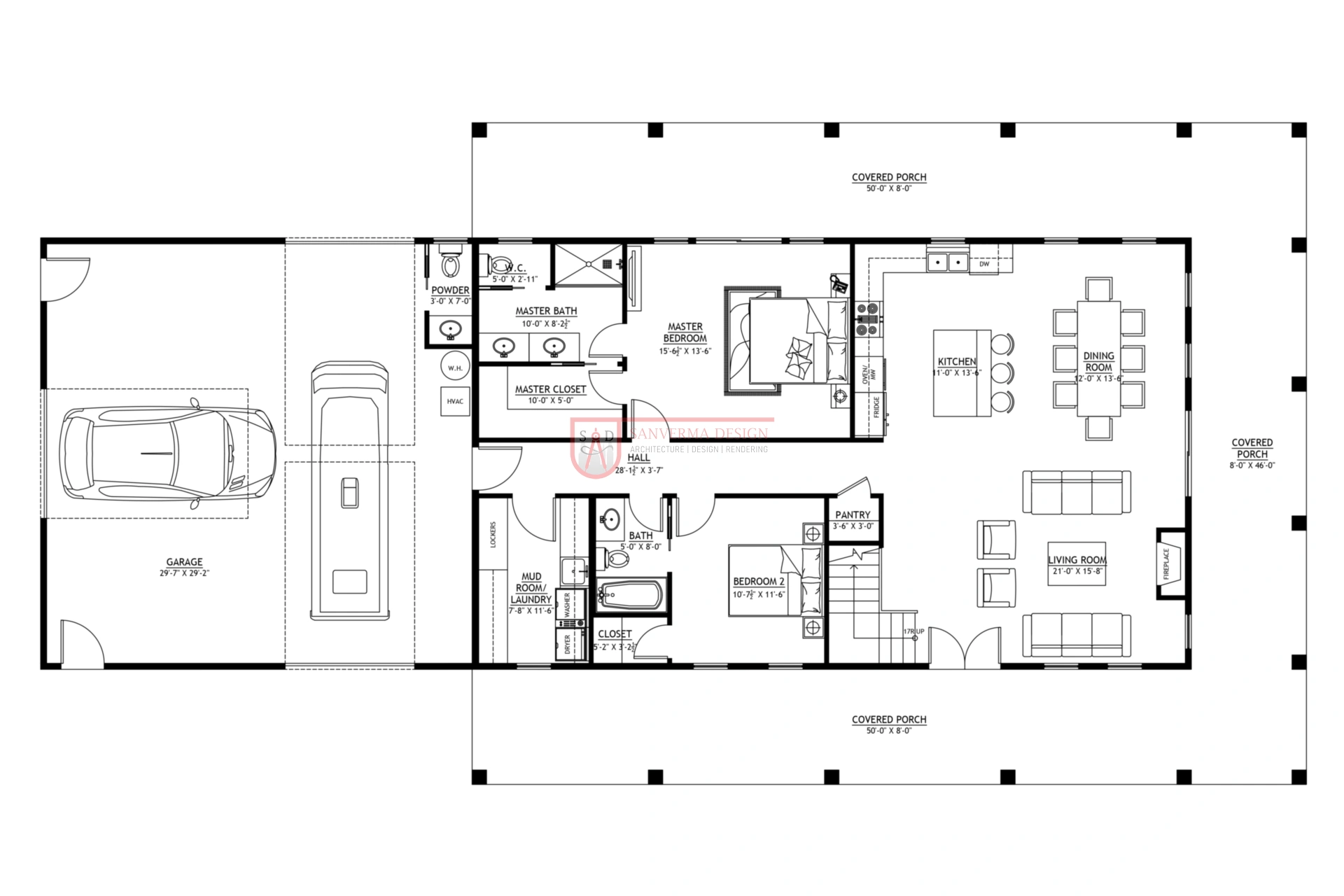 Click here to buy this house plan
Click here to buy this house plan
FAQs About the 3200 SF Barndominium Plan with 4 Bedrooms
1. What is the size of the 3200 SF barndominium plan with 4 bedrooms?
The 3200 SF barndominium plan with 4 bedrooms offers a spacious living area with an overall living space of 3200 square feet.
2. How many bathrooms does the 3200 SF barndominium plan have?
This 4 bedroom 3.5 bathroom barndominium floor plan includes 3.5 bathrooms, making it convenient for larger families or those who frequently have guests.
3. What are the dimensions of the barndominium?
The house dimensions for this plan are 88′ W x 46′ D.
4. Does the plan include a garage?
Yes, the 4 bedroom barndominium with garage comes with a 2-car garage that can be used for parking or as additional storage space.
5. Is there a wrap around porch in the design?
Absolutely! The 4 bedroom barndominium with wrap around porch allows you to enjoy outdoor living with ample space to relax and entertain.
6. What makes the open floor plan beneficial in this barndominium?
The open floor plan in this 4 bedroom 30×80 barndominium floor plan fosters seamless interaction between spaces, making the home feel spacious and inviting while encouraging family gatherings.
7. Can this plan be customized?
Yes, the 3200 SF barndominium plan offers customizable options to fit individual needs, whether you want to modify the layout or add specific features.
8. What is the square footage of the first floor?
The first floor spans 2780 square feet, providing ample space for daily living, including the living room, kitchen, dining area, mudroom, laundry, and garage.
9. What features does the second floor include?
The second floor includes a loft space perfect for relaxation or additional living, with a total area of 444 square feet.
10. How does the barndominium plan ensure energy efficiency?
This 4 bed 3.5 bath barndominium plan features energy-efficient design such as insulated walls and energy-saving windows, which contribute to lower utility costs.
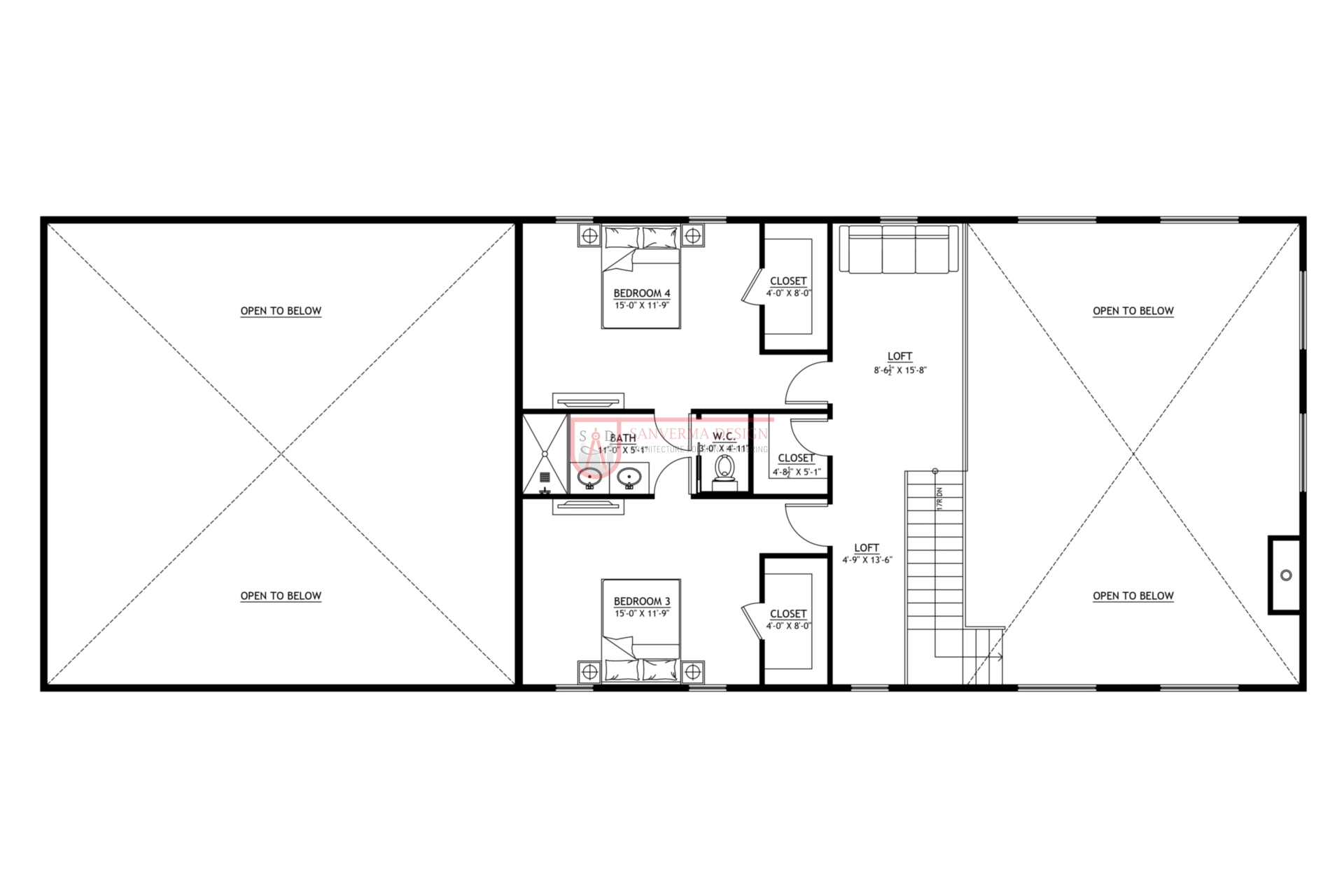 Click here to buy this house plan
Click here to buy this house plan
Conclusion
In conclusion, the 3200 SF barndominium plan with 4 bedrooms is a smart and versatile choice for those looking to create a comfortable and functional living space. From its energy efficiency to the spacious living provided by the open floor plan, this barndominium design offers everything you need for modern-day living. The 4 bedroom 3.5 bathroom barndominium floor plan ensures that there’s plenty of space for family members or guests, while also allowing for customization to make the home uniquely yours.
Whether you’re envisioning a peaceful retreat or a space to host gatherings, this plan has the flexibility to accommodate your lifestyle. Start designing your ideal living space today and experience the comfort, style, and functionality that it can provide.
Plan 283SVD Link: Click here to buy this house plan (Plan Modifications Available)
