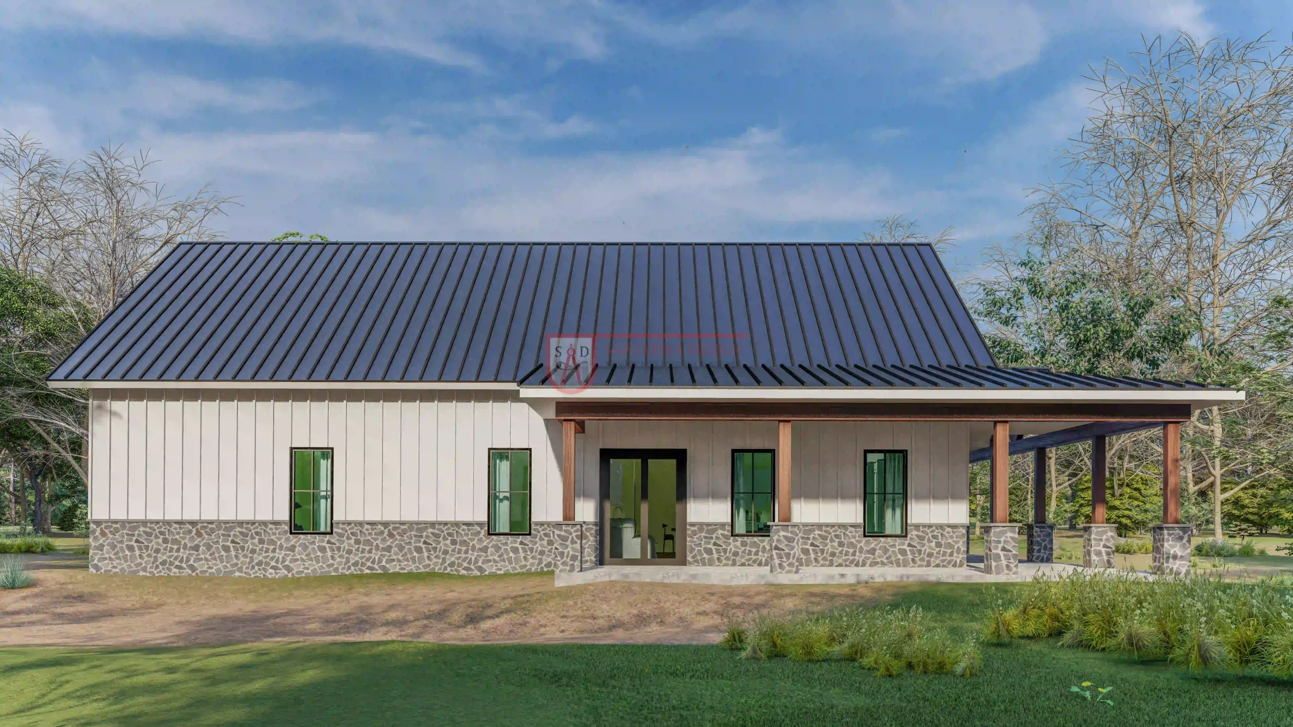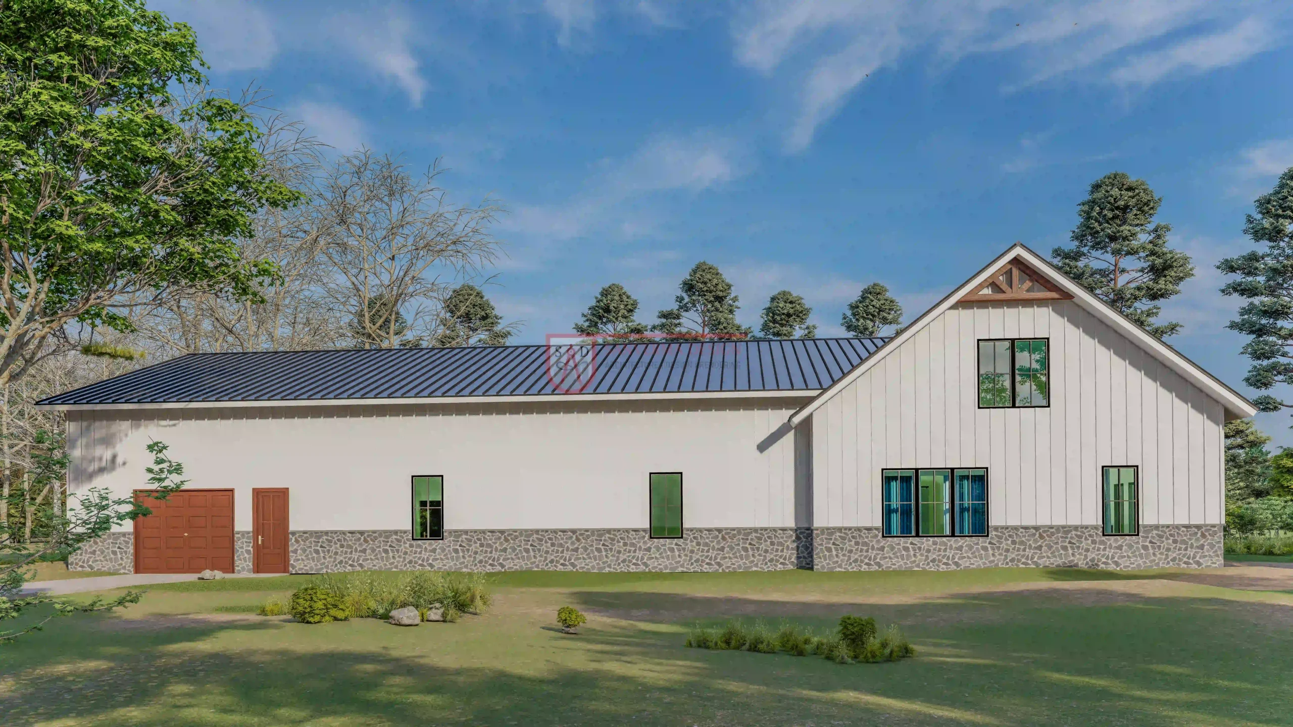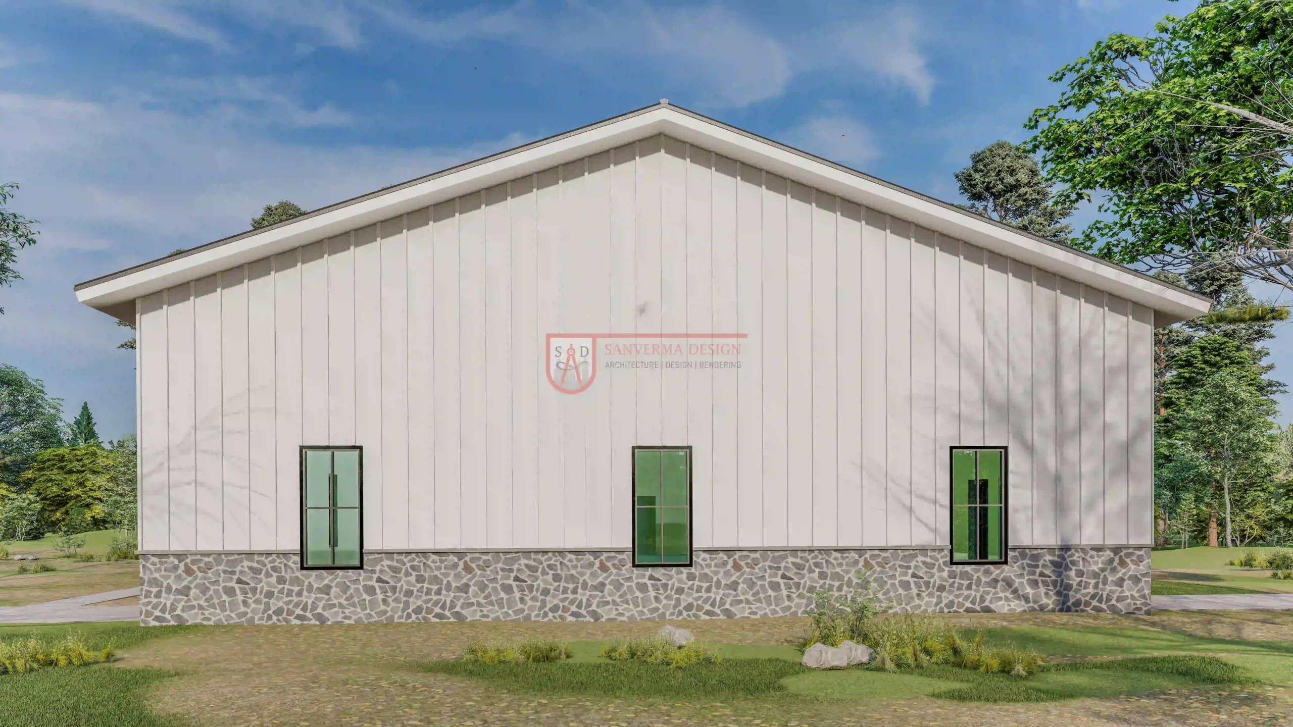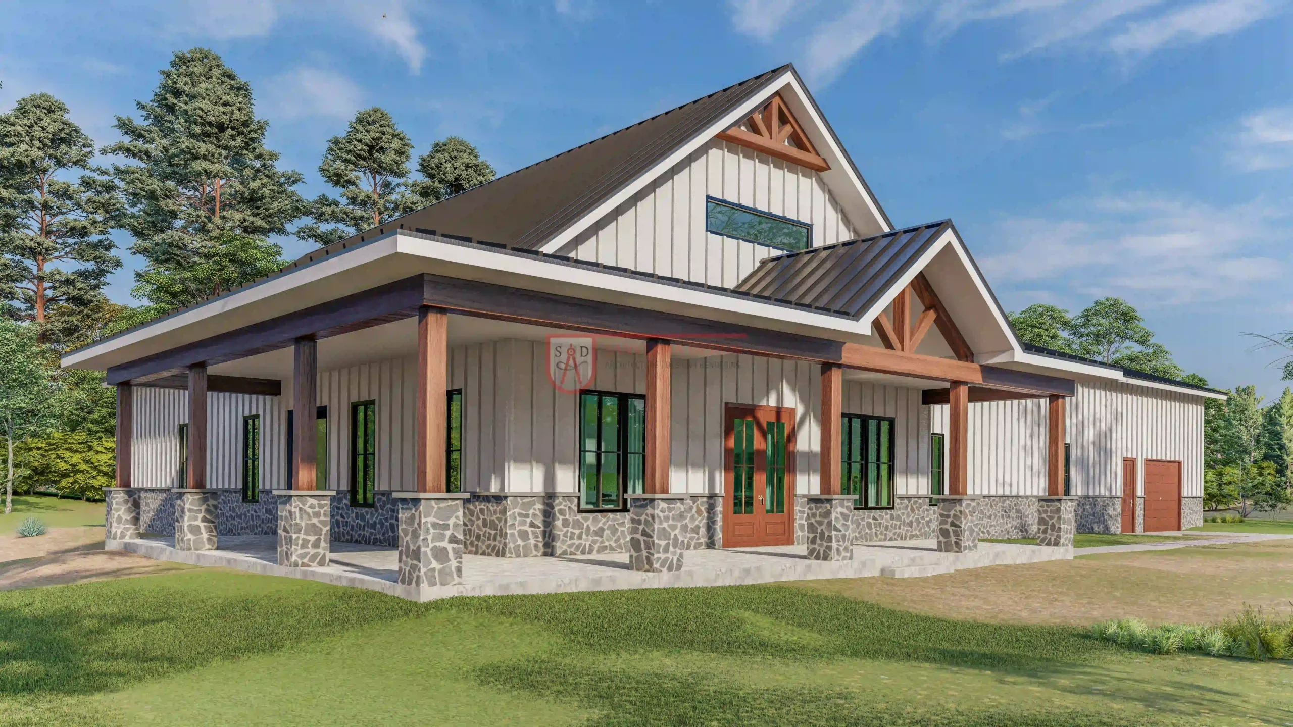The 2000 sf barndominium plan with 3 bedroom offers a unique and modern housing solution for families seeking both style and functionality. Barndominiums, a blend of barn-style exteriors with cozy living spaces, have surged in popularity due to their affordability, versatility, and aesthetic appeal. These structures are not just homes, but flexible spaces that can accommodate various lifestyle needs.
The 34×60 barndominium floor plan with 3 bedroom provides a spacious layout that allows homeowners to enjoy the benefits of a traditional home with the added advantage of a larger open space. With its practical design, this plan is perfect for families who value both space and cost-effectiveness. The 3 bedroom 2 bathroom barndominium floor plan offers just the right amount of bedrooms and bathrooms, making it an ideal choice for small to medium-sized families.
Additionally, the 3 bedroom barndominium with shop adds another level of functionality by providing a dedicated workspace for hobbies, projects, or business operations. Lastly, the 3 bedroom 2 story barndominium floor plan offers the benefit of separation between private and common spaces, enhancing privacy for the family while maintaining a sense of togetherness in the shared areas. This combination of features makes this barndominium plan a standout option for today’s homeowners.
Overview of the 2000 sf Barndominium Plan with 3 Bedroom
The 2000 sf barndominium plan with 3 bedroom is a perfect example of how modern design can blend with functionality. This floor plan, with overall dimensions of 114′ W x 70′ D, makes the most of its square footage, providing ample living space for a small to medium-sized family. The spacious layout offers room for everyone to enjoy both private and communal spaces comfortably.
This 3 bedroom 2 bathroom barndominium floor plan ensures that each family member has their own bedroom, with the two bathrooms providing convenient access for everyone. The 34×60 barndominium floor plan with 3 bedroom maximizes space usage, with a seamless flow between living, dining, and kitchen areas, making it perfect for entertaining and daily family life. The open design of the great room creates an inviting atmosphere, while the kitchen with its generous pantry ensures that meal preparation and storage are both efficient and accessible.
The 3 bedroom barndominium with garage further enhances the appeal of this plan, offering a dedicated space for vehicles, tools, and storage. This practical feature reduces clutter in the home and provides easy access to everything from gardening tools to seasonal equipment. Additionally, the 2 story 34×60 barndominium floor plan offers even more versatility, allowing the separation of public and private spaces with bedrooms located on the second floor. The upper floor also has the flexibility to serve as a guest space or home office, making it ideal for a variety of lifestyle needs.
This barndominium design is a true reflection of modern living, blending space, comfort, and functionality to cater to the ever-changing needs of today’s homeowners.
 Click here to buy this house plan
Click here to buy this house plan
House Features of the 2000 sf Barndominium Plan with 3 Bedroom
The 2000 sf barndominium plan with 3 bedroom, specifically Plan 254SVD, is thoughtfully designed to meet the diverse needs of homeowners. Each feature is included with practicality and convenience in mind, creating a home that is both beautiful and highly functional.
One of the standout features is the front porch, which provides a welcoming entrance and serves as a transitional space between the outdoors and the interior of the home. This area is perfect for enjoying a morning coffee or relaxing in the evenings.
The great room, the heart of the home, offers an expansive space for family gatherings, relaxation, and entertainment. With large windows that bring in natural light, the great room is both functional and inviting. The dining area flows seamlessly from the great room, creating a space perfect for family meals and dinner parties alike. The layout ensures that everyone can comfortably gather while also maintaining an open and airy feel.
The kitchen with pantry is another notable feature of the design. With ample counter space, modern appliances, and an adjoining pantry, this kitchen provides everything needed to create delicious meals while offering extra storage for dry goods and kitchen essentials. The laundry room is conveniently located nearby, making it easy to manage household chores without disrupting the flow of daily activities.
The garage with workshop is a standout feature of the 3 bedroom barndominium with garage. This space offers both vehicle storage and a dedicated area for hobbies or work-related projects. Whether you’re an avid DIYer, mechanic, or craftsman, the garage with workshop adds both functionality and flexibility to the home.
In addition to these essential features, the loft provides extra living or storage space, making it a versatile area for family expansion or home office use. The mechanical/storage room ensures that the home remains organized, providing a designated space for utilities and additional storage needs. The attic space further expands the possibilities for storage or future customization.
Overall, this 2000 sf barndominium plan with 3 bedroom offers a range of features that combine both practicality and luxury, ensuring that the home meets the demands of modern living while remaining highly customizable.
First and Second Floor Layout and Living Areas
The first floor living area of the 2000 sf barndominium plan with 3 bedroom spans 2014 sq. ft., providing an expansive and open layout that’s ideal for families who enjoy spacious living. The ground floor includes the great room, dining area, kitchen with pantry, and utility spaces such as the laundry and mechanical/storage rooms. The open concept design ensures that the space is fluid and functional, allowing family members to interact across multiple rooms while maintaining a sense of connectedness.
The second floor living area, covering 1190 sq. ft., is equally impressive in its design. Here, the three bedrooms are located, providing a peaceful retreat from the busy first floor. The separation of sleeping and living areas allows for greater privacy and comfort, with easy access to the bathrooms. The 3 bedroom 2 story barndominium floor plan makes excellent use of vertical space, offering a large second floor without sacrificing the openness of the main living areas. This layout ensures that the home is both spacious and well-structured for everyday family life.
The combination of the first floor and second floor creates a perfect balance of open, communal spaces and private, restful areas. The family can come together in the great room and kitchen for meals and socializing while retreating to their own rooms upstairs for quiet time. This configuration not only maximizes privacy but also encourages interaction, making it an ideal layout for families of all sizes.
The 2 story 34×60 barndominium floor plan is designed to provide a harmonious flow of space, optimizing both the practicality and aesthetic appeal of the home. By utilizing both floors effectively, the plan offers a perfect blend of openness, functionality, and comfort, ideal for modern living.
 Click here to buy this house plan
Click here to buy this house plan
The Benefits of a 3 Bedroom Barndominium with Garage
The 3 bedroom barndominium with garage offers unparalleled convenience and functionality, making it an ideal choice for homeowners who require additional space for vehicles, tools, and equipment. The garage is designed to accommodate two cars, but its spacious layout can be customized to hold more items, freeing up the rest of the home from clutter and offering a more organized living environment.
A key benefit of this design is the inclusion of a garage with workshop, which takes the versatility of the barndominium to the next level. Whether you’re a hobbyist, DIY enthusiast, or professional looking for a workspace, this dedicated area provides all the room you need to work on projects, store tools, and create without worrying about space constraints. The 3 bedroom barndominium with garage ensures that your work and storage areas are well-organized and separate from the main living areas, keeping your home tidy and functional.
The practicality of having a garage for vehicles, tools, and other equipment cannot be overstated. It provides an easy, convenient place to park your car while also offering additional storage for seasonal items, sporting gear, or anything else that might otherwise take up valuable living space. A garage can also serve as a safe space for larger household items, preventing clutter from invading the home’s interior.
Overall, the 3 bedroom barndominium with garage enhances both storage capacity and convenience. With the added bonus of a garage with workshop, this design serves as a multi-functional space that meets both practical and recreational needs, making it perfect for families looking for extra room and flexibility.
The 3 Bedroom Barndominium with Shop: Versatility for Work and Leisure
The 3 bedroom barndominium with shop is an ideal solution for those who need a dedicated area for both work and leisure. With its spacious design, this layout allows homeowners to have the best of both worlds: a comfortable living space and a versatile shop area that can be used for a variety of purposes.
The shop area in this barndominium is particularly advantageous, offering a large space that can be customized to suit specific needs. Whether you’re looking to run a small business, engage in personal hobbies like woodworking or crafting, or need a place to store additional equipment, this flexible area can be tailored to suit your lifestyle. The open, customizable space ensures that the 3 bedroom barndominium with shop works as both a workspace and a leisure zone, providing enough room for both functional and recreational activities.
The 34×60 barndominium floor plan with 3 bedroom is designed to accommodate this type of flexibility, allowing for the separation of work and living areas. The shop can be positioned on one side of the property or at the rear of the home, making it easily accessible but distinct from the main living quarters. The design enables homeowners to work from home without compromising on their living space, thus offering more freedom and convenience.
In addition to its practical uses, the 3 bedroom barndominium with shop also has the benefit of increasing the property’s value. Having a dedicated work or shop area adds a unique feature that many other homes lack, making it a great investment for homeowners who need a dedicated space for business or hobbies. Ultimately, this barndominium layout enhances both functionality and quality of life, offering the flexibility to combine work, relaxation, and living all under one roof.
 Click here to buy this house plan
Click here to buy this house plan
The 3 Bedroom 2 Story Barndominium Floor Plan for Families
The 3 bedroom 2 story barndominium floor plan is an excellent choice for families looking for a home that offers both privacy and togetherness. This layout ensures that family members can enjoy the benefits of separate spaces for relaxation while still being part of a connected, shared environment.
One of the key advantages of the 3 bedroom 2 story barndominium floor plan is how it balances the needs of both private and communal areas. The second floor, which houses the bedrooms, provides a quiet retreat away from the more active areas of the home. Each bedroom offers enough space for family members to personalize their own rooms, ensuring a sense of privacy and comfort. Meanwhile, the bathrooms located on this floor are conveniently situated for easy access from all bedrooms.
The first floor of the 3 bedroom 2 story barndominium floor plan is designed to focus on shared spaces like the great room, dining area, and kitchen. These open-concept areas make it easy for family members to spend time together, whether they are cooking, dining, or relaxing in the great room. The flow between the spaces encourages interaction, making it an ideal environment for family gatherings or socializing with guests.
In addition to offering ample space for living and sleeping, the layout of the 3 bedroom 2 story barndominium floor plan ensures that the family can maintain privacy when needed. The second-floor bedrooms create a distinct boundary between the more active first floor and the restful sleeping areas, allowing each family member to retreat to their personal space after a day of activities. This balance of privacy and communal living makes the floor plan ideal for families, as it provides enough room for everyone to enjoy their own space while still staying connected.
Customizing the 2000 sf Barndominium Plan with 3 Bedroom
The 2000 sf barndominium plan with 3 bedroom is a highly customizable floor plan that can be tailored to meet the specific needs and preferences of the homeowner. Whether you’re looking to adjust the layout to suit your family’s lifestyle or add unique features to enhance the home, this plan provides a wide range of possibilities.
One potential modification is adjusting the size of the loft area. Whether you need more storage or additional living space, the loft can be expanded to accommodate a variety of uses, from a home office or playroom to extra guest quarters. The ability to expand or shrink the loft area makes this plan particularly flexible and adaptable to changing needs.
Adding extra windows is another way to personalize the 3 bedroom 2 bathroom barndominium floor plan. More windows can increase natural light in key areas like the great room or bedrooms, enhancing the home’s ambiance and creating a brighter, airier atmosphere. Customizing the window placement allows you to design your space to take full advantage of the surrounding environment, whether you want to enjoy the view of the outdoors or simply increase the home’s overall energy efficiency.
The garage with workshop can also be customized to meet the homeowner’s specific needs. Whether you need a larger space for multiple vehicles, additional shelving for tools, or a more expansive workshop area for larger projects, this part of the house can be designed to match your lifestyle. Expanding the garage with workshop or adding features such as a second overhead door or additional electrical outlets can make the space even more versatile.
By customizing the 2000 sf barndominium plan with 3 bedroom, you can ensure that the home fits your specific needs, whether that’s increasing storage, expanding living areas, or adjusting the layout to suit a growing family. The possibilities are endless, and with careful planning, this barndominium plan can be made to feel like a truly unique, personalized home.
 Click here to buy this house plan
Click here to buy this house plan
3 Bedroom Barndominium with Loft: Maximizing Space and Flexibility
The 3 bedroom barndominium with loft offers additional space that enhances the overall functionality and versatility of the home. The loft area can be customized to suit a variety of needs, making it an attractive option for homeowners who need extra living space but don’t want to expand the footprint of the house. Whether used for a home office, guest suite, or as extra storage, the loft provides flexibility that is hard to find in traditional homes.
The beauty of the loft lies in its adaptability. For families, it can easily be transformed into an additional bedroom, a playroom for children, or a hobby room where creative projects can flourish. Those working from home may find the loft to be the perfect space for an office, offering separation from the main living areas while still being part of the home’s open and airy feel. For others, the loft might be an ideal place to store seasonal items, sports equipment, or off-season clothing, helping to keep the rest of the house organized.
This added flexibility not only increases the usability of the 3 bedroom barndominium with loft, but it also maximizes the use of vertical space in the home. With the loft, families can have a larger, more functional living area without having to increase the overall size of the home. The loft is a true asset to any barndominium, offering extra square footage that can be tailored to the family’s needs, ensuring that it works for everyone, no matter the situation.
Practicality and Low Maintenance of the 2000 sf Barndominium Plan with 3 Bedroom
The 2000 sf barndominium plan with 3 bedroom offers practical features that significantly reduce maintenance costs, making it an ideal choice for homeowners seeking a hassle-free living experience. One of the standout features of this design is the use of durable materials such as steel, metal siding, and high-quality flooring, which require far less upkeep compared to traditional homes.
The exterior of the 3 bedroom barndominium typically features metal siding, which is known for its durability and weather resistance. Unlike wood siding, metal does not warp, crack, or need repainting every few years, offering homeowners significant savings in both time and money. The material also resists pests such as termites, which are a common problem for wood-framed homes, further contributing to the low-maintenance nature of the barndominium.
Inside, the use of durable flooring materials like concrete or high-grade tile ensures that the floors withstand heavy foot traffic and are easy to clean. These materials are especially useful in areas like the kitchen, laundry, and garage, where spills and dirt are common. The 3 bedroom 4.5 bathroom barndominium floor plan ensures that the home’s surfaces are designed for both functionality and durability, so homeowners spend less time maintaining the home and more time enjoying it.
The 2000 sf barndominium plan with 3 bedroom also incorporates low-maintenance features in its design. The large open spaces, fewer interior walls, and easy-to-clean surfaces mean that homeowners spend less time on cleaning and more time on the things they enjoy. Additionally, the overall construction of the barndominium ensures longevity, meaning the home is built to last for years with minimal upkeep.
 Click here to buy this house plan
Click here to buy this house plan
The Appeal of the 3 Bedroom Barndominium with Shop and Garage
The addition of a 3 bedroom barndominium with shop and 3 bedroom barndominium with garage offers homeowners immense practical and recreational benefits. The garage with workshop provides a multifunctional space that can be used for various purposes, from storing vehicles to engaging in hobbies and DIY projects. Whether you’re an avid craftsman, a car enthusiast, or just need extra space for tools and equipment, the garage with workshop is an invaluable feature of the barndominium.
A garage with workshop can be customized to include storage shelves, a workbench, or even specialized equipment for large projects, making it a perfect solution for anyone needing space to work on vehicles, furniture, or other home projects. With easy access to the living areas, you can transition from work to relaxation seamlessly.
Moreover, having a shop attached to the barndominium offers a place for business owners or entrepreneurs to operate from home. Whether you’re running a small business or using the space for side projects, a shop provides the necessary room to do so without taking away from your living space. The 3 bedroom barndominium with garage and 3 bedroom barndominium with shop offer homeowners the ultimate combination of practicality and recreation, making it an ideal choice for those who want to maximize their property’s potential.
The 2000 sf barndominium plan with 3 bedroom is a versatile and modern housing solution, perfect for families seeking a blend of style and practicality. With the 34×60 barndominium floor plan with 3 bedroom, homeowners can enjoy a spacious layout that prioritizes both comfort and functionality. This design includes all the essentials, from an open-concept living area to a well-equipped kitchen.
The 3 bedroom 2 bathroom barndominium floor plan ensures that every member of the family has their own space while still fostering connection in the shared areas. For those who value a dedicated workspace, the inclusion of a 3 bedroom barndominium with shop offers unparalleled convenience, making it ideal for hobbies or business needs. Meanwhile, the 3 bedroom 2 story barndominium floor plan adds an extra layer of privacy by separating bedrooms from the main living spaces.
A standout feature of the 34×60 barndominium floor plan with 3 bedroom is its adaptability to various lifestyles. The 2000 sf barndominium plan with 3 bedroom offers ample room for customization, allowing homeowners to personalize their living spaces. Families can benefit from the efficient design of the 3 bedroom 2 bathroom barndominium floor plan, which accommodates the needs of both small and large households. The 3 bedroom barndominium with shop enhances the functionality of the home, providing additional space for storage or creative pursuits. With the 3 bedroom 2 story barndominium floor plan, families can enjoy a harmonious balance of shared and private areas, ensuring everyone feels at home.
The 3 bedroom 2 bathroom barndominium floor plan is ideal for modern living, combining practicality with aesthetic appeal. The 2000 sf barndominium plan with 3 bedroom maximizes its square footage to deliver a spacious and comfortable environment. The 34×60 barndominium floor plan with 3 bedroom further elevates this design with its thoughtful layout and versatility. Adding a 3 bedroom barndominium with shop increases the property’s value, providing a functional workspace without sacrificing living areas. Finally, the 3 bedroom 2 story barndominium floor plan makes it easy to separate daily activities and restful spaces, creating a home that caters to every aspect of life.
 Click here to buy this house plan
Click here to buy this house plan
Final Thoughts on the 3 Bedroom 2 Story Barndominium Floor Plan
The 2000 sf barndominium plan with 3 bedroom is an excellent choice for modern families, providing both functionality and flexibility. The 34×60 barndominium floor plan with 3 bedroom offers a harmonious balance of communal spaces and private areas. The open-concept first floor with the great room, dining area, and kitchen makes it easy for family members to interact, while the second floor provides quiet retreats with its three bedrooms.
The 3 bedroom 2 story barndominium floor plan is ideal for those who need separation between work, play, and rest. The layout ensures privacy for family members, while the central living areas on the first floor encourage togetherness. This floor plan can be further customized to fit the needs of any family, whether they are expanding or seeking specific features like a home office or hobby room.
This 2 story barndominium provides ample space for families to grow and adapt. Its open-concept design makes it perfect for contemporary living, while the ability to personalize the floor plan ensures it meets the unique needs of each homeowner. With the flexibility to add a garage with workshop or shop, the 3 bedroom barndominium offers a versatile living solution for a wide range of lifestyles.
Conclusion
The 2000 sf barndominium plan with 3 bedroom is a perfect blend of style, functionality, and flexibility, making it a great choice for families seeking a practical yet modern living space. With the spacious 34×60 barndominium floor plan with 3 bedroom, you get a well-thought-out layout that maximizes both private and communal areas, ensuring comfort for everyone in the home.
The addition of a garage with workshop or a 3 bedroom barndominium with shop further enhances the versatility of this plan, offering homeowners ample storage, workspace, and recreational space. Whether you’re a hobbyist, entrepreneur, or simply in need of extra storage, these features provide tremendous value and convenience.
The 3 bedroom 2 story barndominium floor plan ensures that the home works for modern families, offering a functional layout with room to grow. It’s easy to see why this plan is a popular choice for those seeking a customizable, low-maintenance, and spacious home.
If you’re considering building a home that offers both practicality and style, the 2000 sf barndominium plan with 3 bedroom is a fantastic option. Explore Plan 254SVD to find out more about how this floor plan can be adapted to suit your unique needs, and start your journey toward building the perfect 3 bedroom barndominium with garage or 3 bedroom barndominium with shop today.
Plan 254SVD Link: Click here to buy this house plan (Plan Modifications Available)
