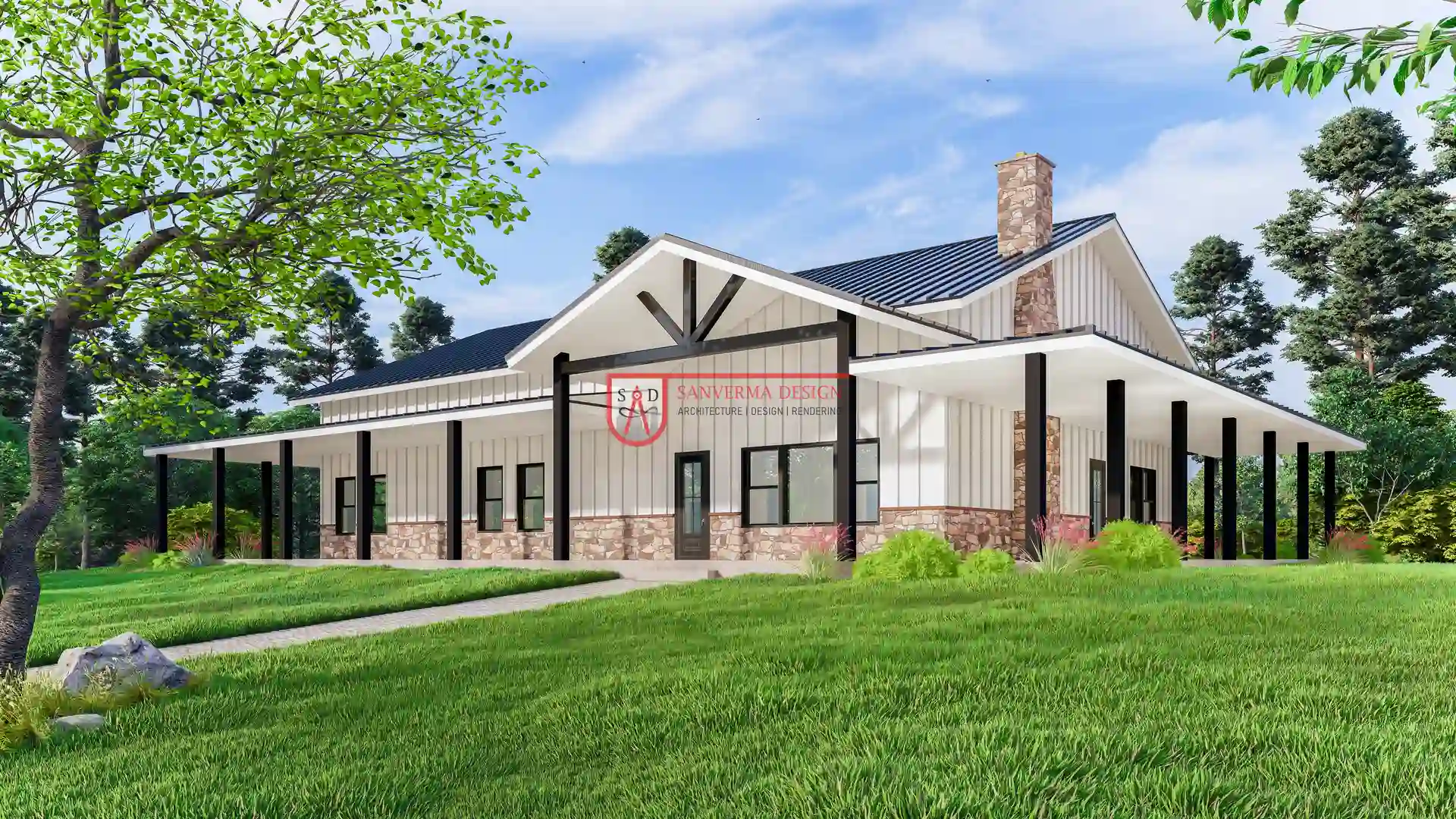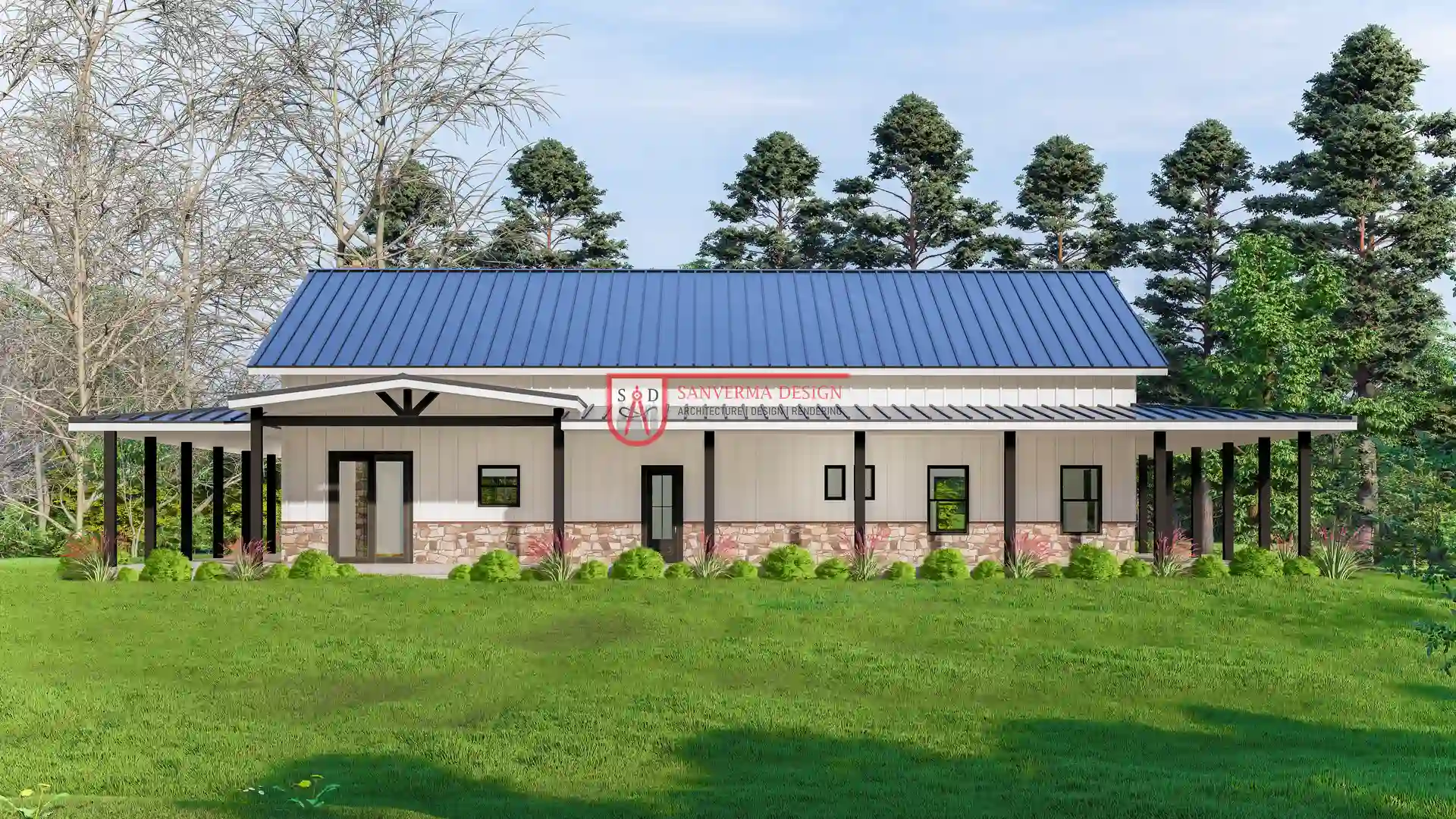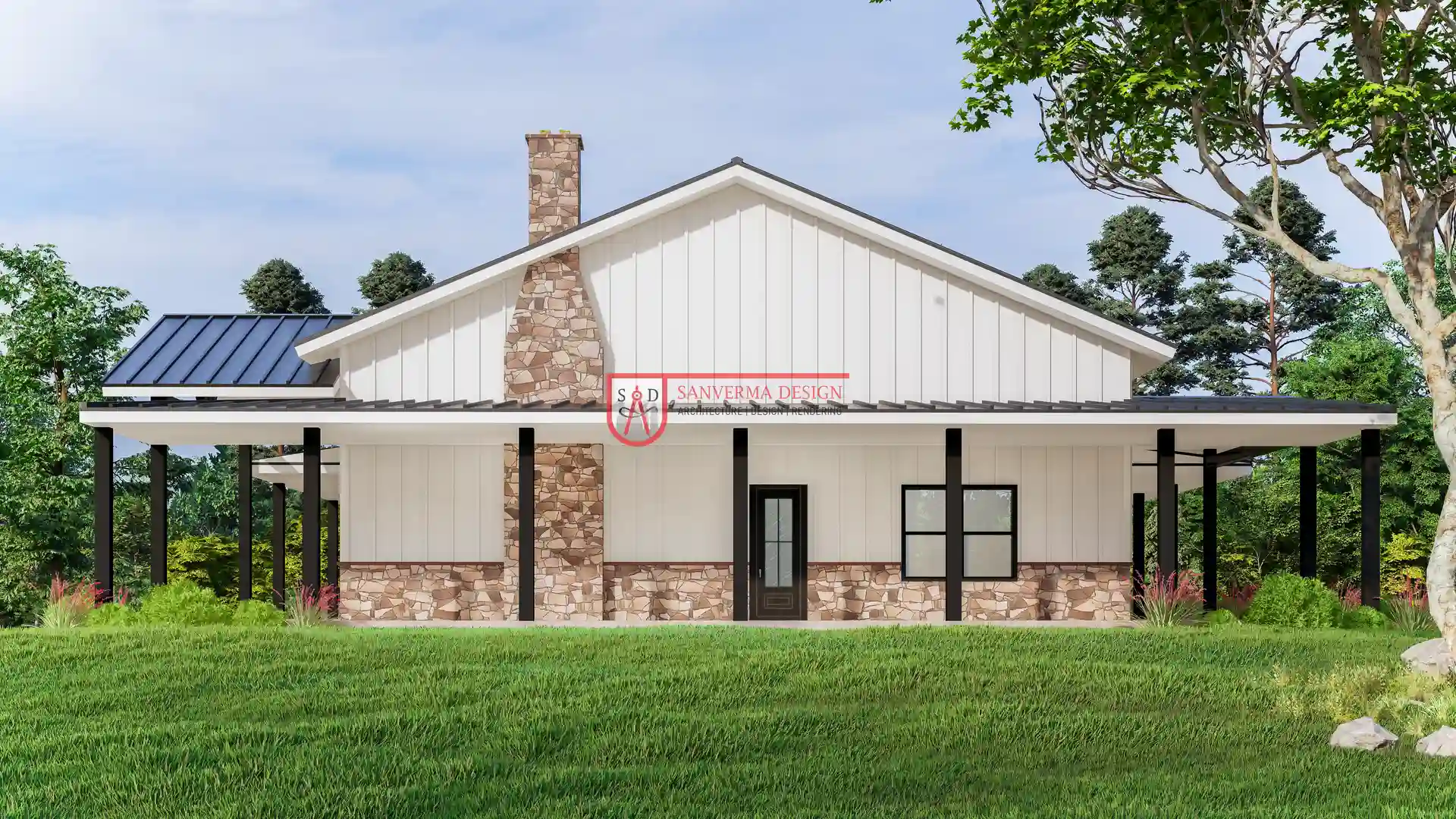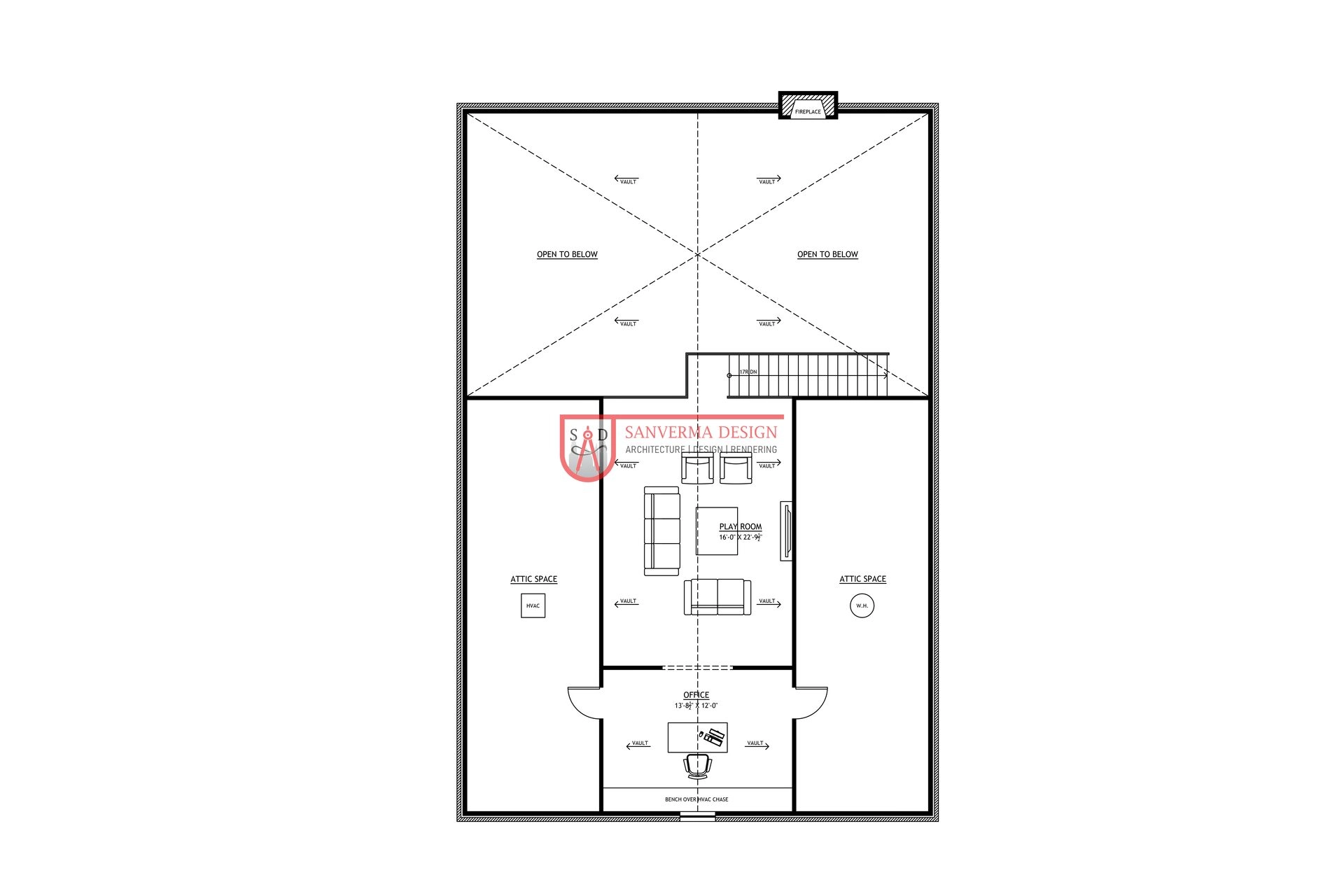Introduction to the 3950 sf Barndominium Plan with 3 Bedroom
Barndominiums have rapidly gained popularity as a modern housing option, offering a perfect blend of functionality, affordability, and unique design. Known for their spacious interiors and versatile layouts, barndominiums appeal to families, professionals, and individuals seeking a home that is both stylish and practical. Their open-concept designs, efficient use of space, and ability to integrate custom features make them a top choice in contemporary housing trends.
The 3950 sf barndominium plan with 3 bedroom stands out as an excellent example of a thoughtfully designed home. With a total area of 3950 square feet, this plan includes ample living spaces such as a great room with fireplace, a kitchen with pantry, and a dining area. It also offers three spacious bedrooms, making it ideal for families. In addition to these features, the plan includes a wrap around porch, which not only adds charm but also extends the living space outdoors.
Versatility is a hallmark of this barndominium plan. Features like a jack & jill bathroom, powder room, and options for a safe room or play room make it a practical choice for families with diverse needs. Whether you”re entertaining guests or enjoying a quiet evening with your family, the 3950 sf barndominium plan with 3 bedroom offers a perfect balance of comfort and style.
 Click here to buy this house plan
Click here to buy this house plan
Exploring the 3 Bedroom 40×60 Barndominium Floor Plan
The 3 bedroom 40×60 barndominium floor plan is a masterclass in spacious and efficient design. Spanning 60′-8″ wide and 80′-8″ deep, it offers a total of 3950 square feet across two levels, with 2467 square feet on the first floor and 1461 square feet on the second floor. This layout caters to families looking for open living areas combined with private spaces for rest and relaxation.
At the heart of the home is the great room with fireplace, a large, inviting area perfect for family gatherings, movie nights, or entertaining guests. Adjacent to the great room is the dining area, which connects seamlessly to the kitchen with pantry. The kitchen is both functional and stylish, providing ample storage and workspace for meal preparation. Its direct access to the dining area ensures convenience and encourages shared family moments.
The 3 bedroom 40×60 barndominium floor plan offers distinct advantages for families and those who love entertaining. The spacious design ensures that everyone has enough room to enjoy their activities without feeling cramped. Additionally, the wrap around porch extends the living area outdoors, offering a perfect space for relaxing, hosting barbecues, or enjoying the view.
This layout is part of plan 301SVD, which is known for its versatility and attention to detail. The combination of functional spaces like the laundry and storage rooms with stylish elements like the fireplace and wrap around porch makes this plan an excellent choice for modern living.
 Click here to buy this house plan
Click here to buy this house plan
The Practicality of a 3 Bedroom Barndominium with Office
In today’s work-from-home era, having a dedicated workspace is essential, and the 3 bedroom barndominium with office addresses this need perfectly. This plan integrates a home office that allows you to balance professional responsibilities with family life seamlessly.
A private office within the 3 bedroom barndominium with office ensures minimal distractions during work hours. Positioned away from the main living areas, this space offers quiet and focus, making it suitable for remote workers, entrepreneurs, or students. Its inclusion in plan 301SVD reflects the growing importance of multi-functional homes that cater to both personal and professional needs.
Customization options allow homeowners to tailor the office space according to their preferences. Built-in shelves or cabinets can provide storage for books, files, or equipment, while ergonomic furniture ensures comfort and productivity. For added functionality, the office can double as a study room or creative workspace, accommodating the diverse needs of a family.
Balancing work and family life is easier with the thoughtful layout of plan 301SVD. While the office offers privacy, shared areas like the great room and dining area provide opportunities for family bonding. This harmonious integration of spaces ensures that the 3 bedroom barndominium with office supports both professional aspirations and personal connections.
Comfort and Functionality in a 3 Bedroom 2.5 Bathroom Barndominium Floor Plan
The 3 bedroom 2.5 bathroom barndominium floor plan is designed to prioritize both comfort and functionality. It features a primary bedroom with a private en-suite, a jack & jill bathroom connecting two secondary bedrooms, and a powder room for guests. This thoughtful arrangement ensures that everyone in the household has access to a bathroom without overcrowding or inconvenience.
The jack & jill bathroom is a standout feature, providing a shared yet private space for two bedrooms. It’s especially useful for families with children, offering practicality while maintaining personal boundaries. The powder room, located near the main living areas, adds convenience for guests, keeping the primary and secondary bathrooms private for family members.
The overall layout of the 3 bed 2.5 bath barndominium plan caters to modern living needs. Shared spaces like the great room with fireplace, dining area, and kitchen with pantry foster interaction and connection, while private areas like the bedrooms and bathrooms provide retreat and relaxation. This balance of communal and personal spaces is one of the defining characteristics of plan 301SVD.
Additionally, the inclusion of functional spaces like the laundry and storage rooms enhances the plan’s practicality. These areas keep the home organized and reduce clutter, ensuring a comfortable and stress-free living environment. With its well-planned layout and modern amenities, the 3 bedroom 2.5 bathroom barndominium floor plan is an excellent choice for families seeking a spacious, functional, and stylish home.
 Click here to buy this house plan
Click here to buy this house plan
Safety and Fun in a 3 Bedroom Barndominium with Safe Room and Play Room
Including a safe room in a home has become a practical choice for many families, and a 3 bedroom barndominium with safe room offers peace of mind by providing a secure space during emergencies. Whether it’s severe weather, natural disasters, or security threats, a well-designed safe room ensures the safety of your loved ones. Built with reinforced walls and doors, this space can withstand extreme conditions and provide a refuge for your family when it matters most.
Incorporating a safe room into plan 301SVD doesn’t detract from the overall aesthetics or functionality of the home. Positioned strategically, it blends seamlessly with the other living spaces, doubling as a storage room or a private retreat during regular use. This versatility makes it an invaluable addition to the 3 bedroom barndominium with safe room, enhancing its appeal for safety-conscious homeowners.
For families with children, the inclusion of a play room adds a touch of fun and functionality to the design. A dedicated play room provides a space for kids to explore their creativity, engage in activities, and store their toys, keeping the main living areas clutter-free. It’s an ideal feature for families, ensuring that children have a designated space to play and learn while parents can maintain an organized home.
The play room can also evolve as children grow. Over time, it can be converted into a study, hobby room, or even a home gym, making it a flexible addition to the 3 bedroom barndominium with play room. Together, the safe room and play room cater to both the safety and entertainment needs of families, elevating the functionality and livability of plan 301SVD.
 Click here to buy this house plan
Click here to buy this house plan
Space Optimization in a 3 Bedroom 2 Story Barndominium Floor Plan
The 3 bedroom 2 story barndominium floor plan is a smart solution for maximizing living space while maintaining a comfortable and stylish home. With two levels, this design separates communal and private spaces, ensuring efficiency and privacy for residents.
On the first floor, shared areas like the great room with fireplace, kitchen with pantry, and dining area create an inviting environment for family gatherings and entertaining. The great room with fireplace serves as the centerpiece, offering warmth and charm while connecting seamlessly to the other main living spaces. This open-concept design ensures smooth flow and easy communication, making it perfect for hosting guests or enjoying quality family time.
The second floor in the 3 bedroom 2 story barndominium floor plan is reserved for private spaces, including the bedrooms and additional storage. This division allows family members to retreat upstairs for rest and relaxation while keeping the main floor lively and accessible. Such zoning is especially beneficial for families with varying schedules or children who need quiet spaces for studying or sleeping.
The wrap around porch is another standout feature, enhancing outdoor living and connecting the interior to the surrounding environment. Whether used for morning coffee, evening relaxation, or casual gatherings, the porch adds both functionality and aesthetic appeal. It provides a seamless transition between indoor and outdoor spaces, making the 3 bedroom 2 story barndominium floor plan ideal for those who value an integrated living experience.
This layout ensures that every square foot of the 3950 sf barndominium plan with 3 bedroom is utilized effectively, offering both spaciousness and intimacy. It’s a testament to how thoughtful design can create a home that meets the diverse needs of modern families.
 Click here to buy this house plan
Click here to buy this house plan
Unique Features of the 3950 sf Barndominium Plan with 3 Bedroom
The 3950 sf barndominium plan with 3 bedroom is packed with unique features that enhance its functionality and charm. One of its standout elements is the wrap around porch, which adds a rustic yet elegant touch to the home. This porch extends the living space outdoors, offering a perfect spot for relaxation, entertaining, or enjoying the surrounding scenery.
Inside, the kitchen with pantry is a highlight of plan 301SVD. Designed with practicality in mind, it offers ample storage and workspace, making meal preparation and organization effortless. The pantry ensures that all your essentials are within reach while keeping the kitchen clutter-free. This feature is particularly appealing for families who value an efficient and well-organized home.
The storage areas integrated into the design are another practical addition. Whether it’s seasonal items, tools, or household supplies, these spaces help keep the home tidy and functional. Paired with the laundry and powder room, the storage areas make everyday chores more manageable, reflecting the thoughtful planning behind plan 301SVD.
With overall dimensions of 60′-8″ W x 80′-8″ D, this barndominium offers a generous amount of living and entertaining space. The first-floor area of 2467 square feet and the second-floor area of 1461 square feet ensure that the home caters to both communal and private needs. This balance of size and functionality makes the 3950 sf barndominium plan with 3 bedroom an exceptional choice for families seeking a spacious, stylish, and versatile home.
Customizing Your 3 Bedroom 40×60 Barndominium Floor Plan
Personalizing the 3 bedroom 40×60 barndominium floor plan is an exciting opportunity to create a home tailored to your lifestyle and preferences. Start by identifying the features most important to you and your family, such as a larger office, a dedicated safe room, or a versatile play room. These spaces can be customized to maximize their functionality while complementing the overall design.
Enhancing the safe room can involve adding extra storage, incorporating soundproofing for additional privacy, or upgrading the materials for increased security during emergencies. For the play room, consider features like built-in shelving for toys, child-friendly flooring, or even convertible furniture to accommodate future changes as your children grow. Similarly, the office can be personalized with ergonomic furniture, extra lighting, and smart storage solutions to create a productive workspace that suits your professional needs.
When customizing plan 301SVD, it’s crucial to work with experienced professionals who can help adapt the design without compromising the structural integrity of the home. Architects and contractors familiar with barndominium construction can ensure that modifications align with local building codes and maintain the overall efficiency and aesthetics of the layout.
From adding personal touches to optimizing specific spaces, customizing the 3 bedroom 40×60 barndominium floor plan allows you to transform this versatile design into your dream home while preserving its functional and stylish core.
 Click here to buy this house plan
Click here to buy this house plan
FAQs About the 3950 sf Barndominium Plan with 3 Bedroom
1. What is the size of the 3950 sf barndominium plan with 3 bedroom?
This plan offers a total area of 3950 square feet, with the first floor covering 2467 square feet and the second floor covering 1461 square feet. The overall dimensions are 60′-8″ wide by 80′-8″ deep.
2. How many bedrooms and bathrooms are included in this plan?
The plan includes three bedrooms and 2.5 bathrooms, featuring a jack & jill bathroom, a private en-suite for the primary bedroom, and a convenient powder room for guests.
3. What are the key features of plan 301SVD?
Plan 301SVD includes a wrap around porch, great room with fireplace, kitchen with pantry, dining area, storage, laundry, and a powder room. It also includes versatile spaces like options for a safe room, play room, or office.
4. What are the benefits of having a wrap around porch?
The wrap around porch extends the living space outdoors, providing a perfect spot for relaxation, entertaining, or enjoying the surrounding landscape. It enhances the home’s charm and functionality.
5. How does the 3 bedroom 2 story barndominium floor plan maximize space?
The two-story design separates communal areas on the first floor from private bedrooms on the second floor, ensuring efficiency and privacy. This layout optimizes space while maintaining a cohesive flow.
6. What is a jack & jill bathroom, and how is it useful?
A jack & jill bathroom is a shared bathroom accessible from two bedrooms, offering privacy and convenience for those sharing it. It’s ideal for families with children.
7. What are the advantages of a 3 bedroom barndominium with office?
A 3 bedroom barndominium with office provides a dedicated workspace, essential for remote workers or students. The office can also be customized for added functionality and privacy.
8. Why should I consider adding a safe room to my barndominium?
A safe room provides security during emergencies like severe weather or intrusions. It’s a practical addition that ensures peace of mind for your family.
9. What makes the 3 bedroom barndominium with play room family-friendly?
A dedicated play room keeps the main living areas organized while offering a fun and safe space for children. It can also be converted into other functional spaces as the family grows.
10. Can this plan be customized to suit personal needs?
Yes, the 3950 sf barndominium plan with 3 bedroom is highly customizable. Spaces like the office, safe room, and play room can be tailored to your specific requirements with the help of professionals.
 Click here to buy this house plan
Click here to buy this house plan
Conclusion and Why Choose This 3950 sf Barndominium Plan with 3 Bedroom
The 3950 sf barndominium plan with 3 bedroom is a standout design that combines style, functionality, and versatility to create the ideal home for modern living. Its spacious layout spans two levels, with a well-thought-out division between communal and private spaces. Key features such as the great room with fireplace, kitchen with pantry, and wrap around porch enhance the living experience, making it perfect for families, professionals, and those who love entertaining.
One of the most appealing aspects of this plan is its adaptability. The 3 bedroom 2.5 bathroom barndominium floor plan accommodates the needs of growing families by offering practical solutions like the jack & jill bathroom, powder room, and ample storage spaces. These features ensure convenience and comfort while maintaining privacy and efficiency throughout the home.
The inclusion of spaces like the safe room, play room, and office further highlights the plan’s versatility. These areas can be customized to suit unique family needs, from providing safety and security to fostering creativity and productivity. Such adaptability makes the 3 bed 2.5 bath barndominium plan a practical choice for families of all sizes and lifestyles.
In addition to its indoor features, the wrap around porch adds charm and functionality by extending the living area outdoors. Whether used for relaxing, entertaining, or enjoying the surrounding landscape, this feature enhances the overall appeal of the home.
Choosing the 3950 sf barndominium plan with 3 bedroom means investing in a home that offers spaciousness, comfort, and the flexibility to grow with your family. Its thoughtful design, customizable features, and modern amenities make it an exceptional choice for those seeking a stylish and secure living space. With plan 301SVD, you’re not just building a house you’re creating a home tailored to your needs and aspirations.
Plan 301SVD Link: Click here to buy this house plan (Plan Modifications Available)
