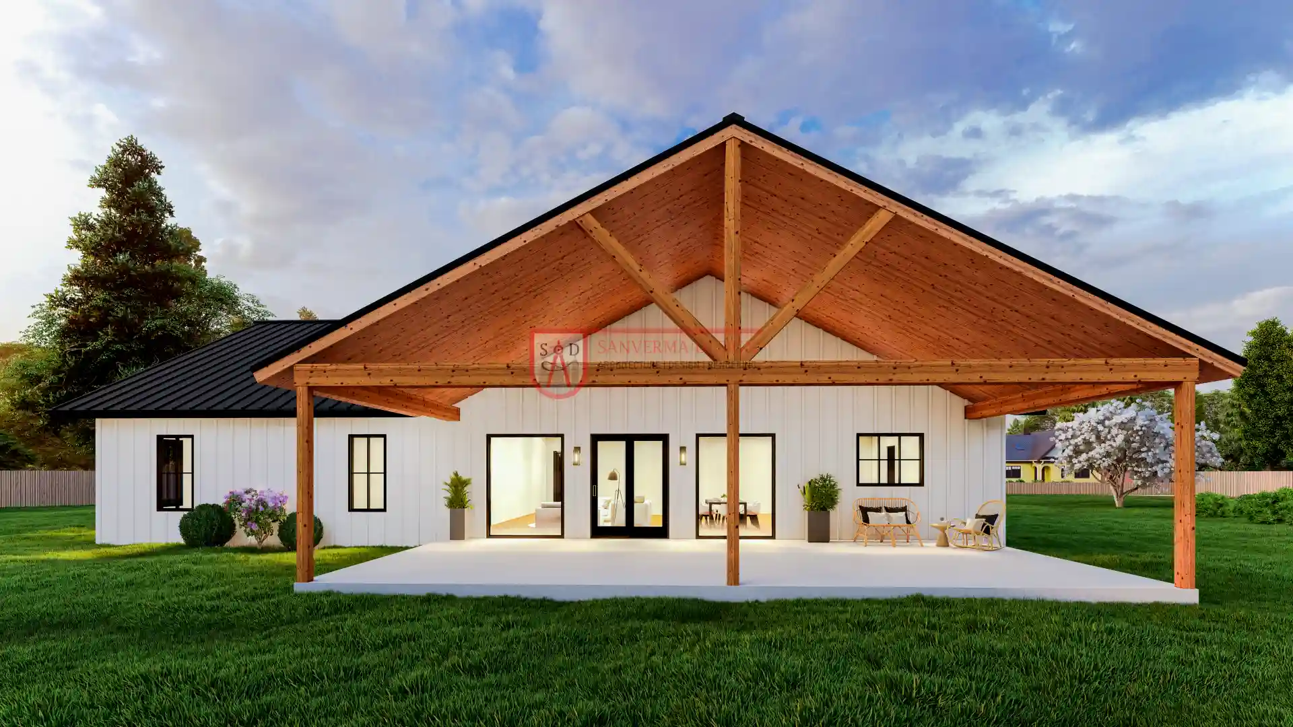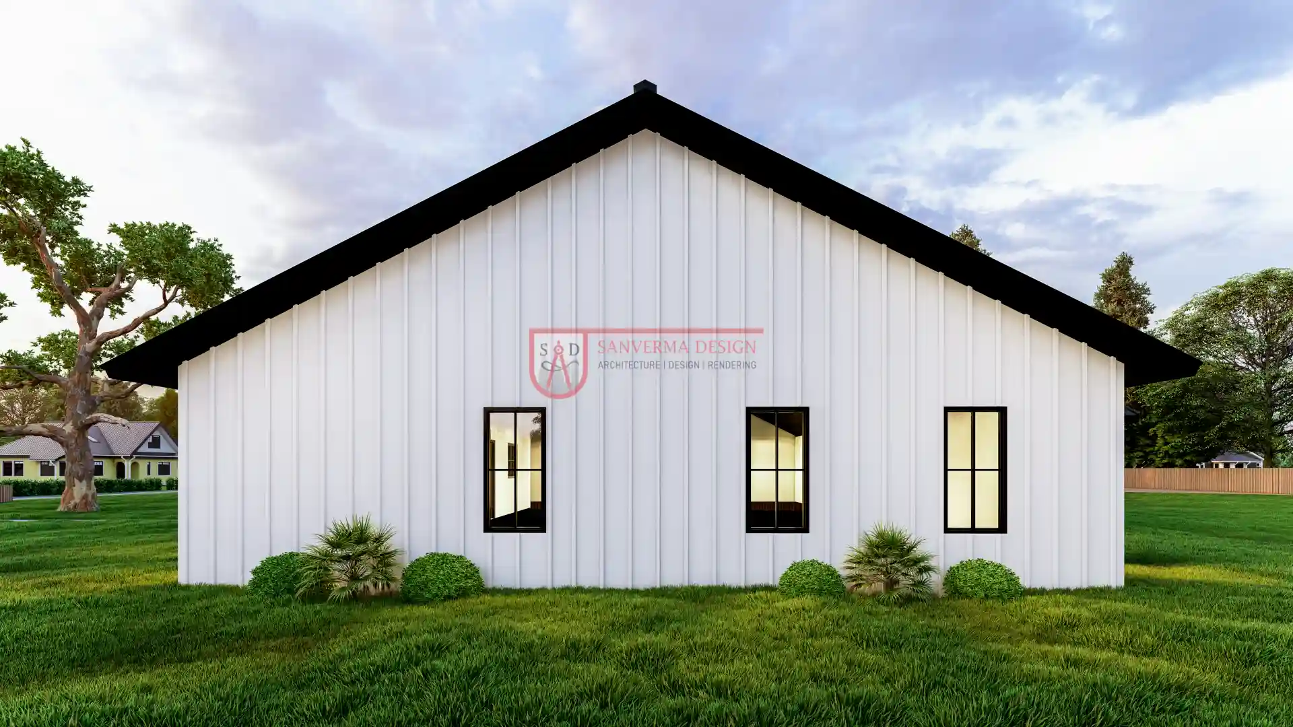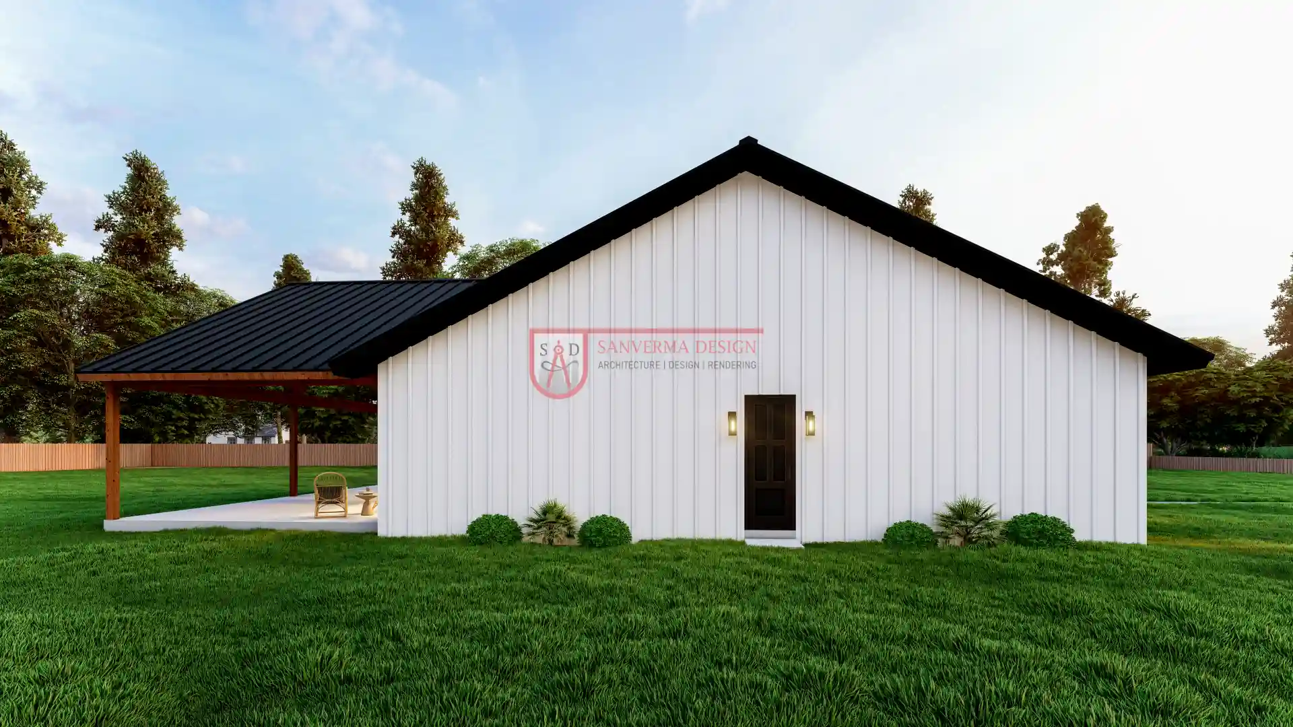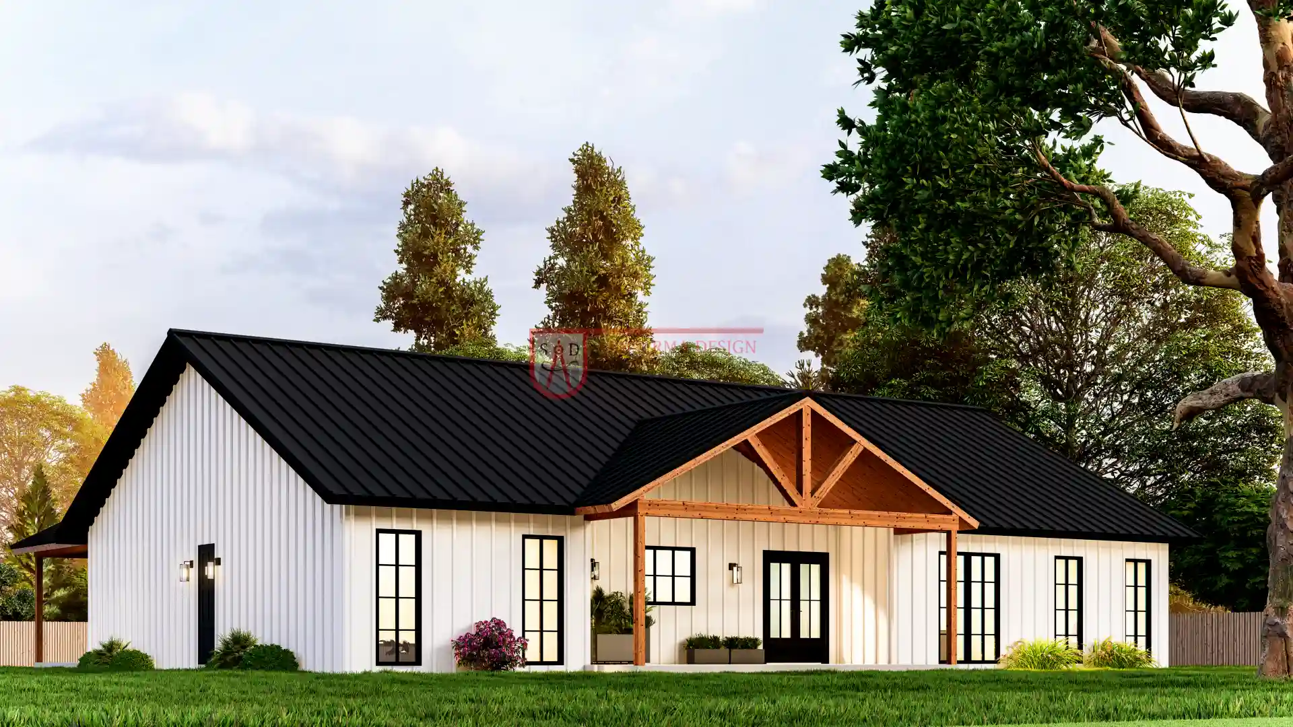The 4 bedroom 2 bathroom barndominium floor plan is becoming an increasingly popular choice for families seeking a modern, spacious, and efficient living space. Its open-concept layout and blend of traditional farmhouse style with modern design make it an attractive option for both new homeowners and those looking to downsize or upgrade. The 4 bedroom 1 story barndominium floor plan offers a practical solution with a large, functional space that”s easy to maintain, making it ideal for families and those looking for a simple, family-friendly layout.
In this blog, we will dive deep into the features that make the 4 bedroom barndominium with office and the 4 bedroom barndominium with game room particularly appealing. These designs provide additional functional spaces that make a home more versatile, whether you need a place to work from home, a dedicated space for entertainment, or a comfortable home for a growing family. Additionally, we’ll explore the 3150 sf barndominium plan with 4 bedroom, with its expansive design and numerous features, making it an excellent choice for those seeking more space and customization.
What is a Barndominium?
A barndominium is a unique type of home that combines a barn-like structure with the comfort and amenities of a traditional home. Often made of steel or metal, barndominiums feature wide open spaces and can include both living and storage areas under one roof, making them ideal for people with hobbies that require extra space. Unlike traditional homes, which rely heavily on wood framing, barndominiums often use steel, which offers better durability and resistance to weather elements.
The rising popularity of barndominiums, particularly the 4 bedroom 2 bathroom barndominium floor plan, can be attributed to the increasing desire for more affordable housing options without sacrificing style or functionality. They offer larger square footage at a more affordable price point compared to traditional homes, making them ideal for growing families or anyone who needs a little extra space. The 4 bedroom 1 story barndominium floor plan is especially attractive to homeowners looking for an open-concept, easy-to-maintain home that can accommodate a variety of needs.
Historically, barndominiums were used as barns or storage buildings, but they evolved into homes as people recognized their potential for providing spacious, cost-effective living spaces. Today, the 4 bed 2 bath barndominium plan is widely appreciated for its adaptability and ability to accommodate modern lifestyles.
 Click here to buy this house plan
Click here to buy this house plan
Overview of the 4 Bedroom Barndominium Plans
The 4 bedroom 2 bathroom barndominium floor plan is designed to provide ample living space while maintaining a simple and efficient layout. With four bedrooms, it’s perfect for larger families or those who frequently host guests. The open-plan design allows for easy flow between living areas, making it ideal for gatherings and socializing. The integration of both private and shared spaces ensures everyone in the family can enjoy their own space, while still being connected to the heart of the home.
One of the major advantages of the 4 bedroom 1 story barndominium floor plan is its accessibility. Without the need for stairs, the layout makes it easy for individuals of all ages to navigate. The spacious living room and dining areas open up into the kitchen, providing an inclusive atmosphere where family members can interact effortlessly. The 4 bedroom 2 bathroom barndominium plan provides privacy for each bedroom, with well-placed bathrooms that make the space functional for a larger household.
This floor plan is especially useful for multi-generational families, where grandparents, parents, and children can live under one roof while having enough personal space. The ability to customize the 4 bedroom barndominium with office or 4 bedroom barndominium with game room means this plan can adapt to any specific needs, whether you need a home office, playroom, or an entertainment area for the entire family.
House Features of the 3150 sf Barndominium Plan with 4 Bedroom
The 3150 sf barndominium plan with 4 bedroom is a spacious design that allows for flexibility and customization. With overall dimensions of 70′ W x 73′ D, this plan offers an expansive layout perfect for those needing more space. The large front and rear porches are excellent features for outdoor living, providing ample space for relaxation or entertainment. The foyer at the entryway offers a welcoming space that leads directly into the open-concept living areas.
Key features of the 3150 sf barndominium plan with 4 bedroom include a dedicated office space, which is increasingly important for those who work from home. The game room provides an additional space for entertainment, making this floor plan ideal for families with children or those who enjoy hosting guests. The living room and dining room are seamlessly connected to the kitchen, which includes a pantry for additional storage, ensuring that the flow between spaces feels natural and cohesive.
Another highlight of this barndominium plan is the laundry room, which is strategically placed for convenience and accessibility. The layout of the 3150 sf barndominium plan with 4 bedroom benefits families who require extra room without sacrificing style or comfort. Whether it’s for family gatherings, a home office, or a dedicated entertainment space, this plan offers everything you need for modern living.
 Click here to buy this house plan
Click here to buy this house plan
Living Areas in the 4 Bedroom Barndominium with Office
The 4 bedroom barndominium with office is perfect for families who need a dedicated work-from-home space or a study area. The office is ideally located in the layout to allow for privacy and focus, making it the perfect spot for work or reading. The separation of the office from the more social areas of the home, such as the living room and dining room, ensures a quiet environment that promotes productivity.
The integration of the living room and dining room with the kitchen with pantry makes this 4 bedroom 1 story barndominium floor plan ideal for family interaction and entertaining guests. The open-concept design enhances communication between these spaces, while still offering distinct areas for relaxation, dining, and cooking. The layout ensures that no area feels overcrowded, creating a spacious atmosphere where family members can spend time together.
The kitchen with pantry is a particularly important feature in this floor plan, offering a designated space for storage and organization. The inclusion of a pantry ensures that the kitchen remains tidy and efficient, while providing easy access to ingredients and supplies. The 4 bedroom barndominium with office is designed to cater to modern lifestyles, offering a balance between work, family life, and relaxation.
Bedrooms and Bathrooms in the 4 Bedroom 2 Bathroom Barndominium Floor Plan
The 4 bedroom 2 bathroom barndominium floor plan is designed with comfort and functionality in mind. The four bedrooms are strategically placed to offer both privacy and convenience. The master bedroom, often positioned away from the other bedrooms, provides a retreat-like space that includes an en-suite bathroom, allowing for added convenience and seclusion. The other three bedrooms are spacious and can be used as children’s rooms, guest rooms, or even dedicated hobby spaces, ensuring that every family member has their own personal area.
The layout of the bathrooms in the 4 bedroom 2 bathroom barndominium floor plan is another key feature. Both bathrooms are designed to accommodate a larger household, with modern fixtures and enough space for multiple people to use them at once. The layout ensures that the bathroom spaces are easily accessible from the bedrooms and common areas, making it functional for daily use.
In homes that include a 4 bedroom barndominium with game room, the game room can also double as a multi-purpose area, offering even more options for the family. Whether it’s used as an entertainment space, a playroom for kids, or an additional lounge area for adults, the game room enhances the living experience by providing an extra room that can be adapted to your family’s needs.
 Click here to buy this house plan
Click here to buy this house plan
Maximizing the Game Room in the 4 Bedroom Barndominium with Game Room
One of the standout features of the 4 bedroom barndominium with game room is the versatility of the space. This area can be tailored to suit a variety of functions, making it an ideal spot for families who enjoy entertainment, gaming, or just having extra living space. The game room can easily be transformed into a home theater, complete with a large screen, comfortable seating, and sound systems for the ultimate movie-watching experience.
Alternatively, the game room can serve as a children’s playroom, where toys, games, and art projects can be stored and enjoyed. This space can also be adapted for family activities like board games, pool tables, or even exercise equipment, making it a dynamic addition to the 4 bedroom barndominium. Adding cozy furniture or multi-functional furniture allows you to maximize the space for any purpose you have in mind.
Design tips for transforming the 4 bedroom barndominium with game room into a multi-functional zone include incorporating flexible furniture, such as modular seating or fold-out desks, that can easily be rearranged depending on the activities taking place. Storage solutions, like built-in shelves or cabinets, can help keep the area tidy while still offering enough space to store games, books, or entertainment equipment. With some creative thought, the game room can serve as a central hub for family activities, ensuring it becomes one of the most frequently used areas of the home.
The Role of Outdoor Spaces in a 4 Bedroom Barndominium with Office
Outdoor spaces play an important role in making the 4 bedroom barndominium with office feel more spacious and inviting. The front porch and rear porch provide ample opportunities for outdoor living, whether it’s for relaxing in the evening, entertaining guests, or simply enjoying nature. The front porch serves as an inviting entryway, offering a peaceful spot to sit and unwind while welcoming visitors into your home.
The rear porch is perfect for larger gatherings, outdoor meals, or enjoying some quiet time while being surrounded by nature. It can easily be designed with comfortable seating, a dining table, or even a grill for weekend cookouts. This extension of the living space provides a place to entertain and relax without the confines of the interior layout.
For those with a 4 bedroom 1 story barndominium floor plan, these outdoor spaces complement the flow of the home. They can be designed to blend seamlessly with the interior, with features like sliding doors or large windows that connect the indoor living spaces to the outdoors. Landscaping, lighting, and furniture choices can further enhance the outdoor experience, creating a seamless transition between the front porch, rear porch, and the indoor areas.
These outdoor spaces offer a variety of benefits, from providing a tranquil retreat to acting as functional areas for gatherings and celebrations. By designing these areas thoughtfully, you can enhance the functionality and aesthetic appeal of your 4 bedroom barndominium with office and make the most of every inch of your property.
 Click here to buy this house plan
Click here to buy this house plan
Practical Considerations When Choosing a 4 Bedroom Barndominium with Office
Choosing the right 4 bedroom 1 story barndominium floor plan requires careful consideration of various factors, especially if you need to incorporate functional spaces like an office. One of the key benefits of a 4 bedroom barndominium with office is the flexibility it offers for remote work or personal projects. When designing the office space, it’s important to consider its location in relation to the rest of the home. Ideally, it should be placed in a quieter area to minimize distractions, while still being easily accessible to the main living areas for convenience.
For remote workers, an office within the 4 bedroom 1 story barndominium floor plan can offer the necessary privacy and peace for focused work. It’s crucial to plan for adequate natural light, storage solutions, and ergonomic furniture to create an ideal work environment.
Another consideration when choosing this floor plan is the integration of other functional spaces like the game room. The 4 bedroom 2 bathroom barndominium floor plan can be adapted to suit a variety of needs, and the addition of a game room makes it perfect for families with children, entertaining guests, or simply having a space to unwind. For families with varying needs, ensuring that each space serves multiple functions can make the home even more versatile.
When customizing your 4 bedroom barndominium with office and game room, it’s also essential to think about layout flexibility. Ensure that each room is designed to grow with your family or lifestyle changes. For instance, if you anticipate needing additional storage or workspace in the future, include extra room in your plans for expansion or conversion. Ultimately, the design should reflect your personal needs while providing the functional spaces that make life more enjoyable.
Benefits of the 3150 sf Barndominium Plan with 4 Bedroom
The 3150 sf barndominium plan with 4 bedroom is designed to provide ample space and flexibility for growing families or anyone seeking a larger, more adaptable home. The spacious layout allows for distinct areas for living, working, and playing, with plenty of room for each family member to have their own private space while still fostering a sense of connection throughout the home. With a total of 4 bedrooms and 2 bathrooms, this plan is ideal for families who need more than just the basics.
One of the main benefits of this larger plan is its ability to accommodate a game room and an office, making it perfect for those who work from home or have active families with children who need space to play, learn, and socialize. The game room can function as an entertainment hub, a children’s playroom, or even a multi-functional family space. The office provides the peace and quiet necessary for productivity without having to leave the comfort of home. This balance of private and communal spaces in the 3150 sf barndominium plan with 4 bedroom ensures that the needs of every family member are met.
Moreover, the 4 bedroom 2 bathroom barndominium floor plan offers a balanced design that focuses on space efficiency while still providing a large, open feel. The design makes it easy to create zones within the home that promote both comfort and functionality. Whether it’s working, playing, or relaxing, the 4 bedroom barndominium ensures that you have all the space you need while maintaining a practical layout for modern living.
 Click here to buy this house plan
Click here to buy this house plan
Final Thoughts on Choosing the Right 4 Bedroom Barndominium Plan
Choosing the right 4 bedroom barndominium is an important decision that depends on your family’s size, lifestyle, and specific needs. Whether you’re drawn to a 4 bedroom 1 story barndominium floor plan or a more expansive 4 bed 2 bath barndominium plan, it’s essential to consider how the layout will complement your daily activities. A 4 bedroom barndominium with office is an excellent choice for those who need dedicated workspaces at home, allowing you to separate your work life from your personal space.
Similarly, a 4 bedroom barndominium with game room is a great option for families that love to entertain or have children who need extra space to play. The 3150 sf barndominium plan with 4 bedroom offers even more flexibility, with additional rooms like the game room and office, which enhance the functionality of the home. These layouts cater to both large families and individuals with active lifestyles, ensuring ample space for everyone to enjoy.
When selecting the right 4 bedroom barndominium, consider your needs for privacy, open space, and family interaction. A 4 bedroom 1 story barndominium floor plan can be ideal for those who want to keep everything on one level, while the larger 3150 sf barndominium plan with 4 bedroom allows for more distinct zones within the house. Ultimately, the best choice will depend on how much space you need for work, leisure, and family activities.
Conclusion
In conclusion, the 4 bedroom barndominium with office and the 4 bedroom barndominium with game room are fantastic options for those seeking a stylish and functional living solution. These floor plans offer the right combination of privacy, space for work, and areas for family gatherings or entertainment. The 4 bedroom 1 story barndominium floor plan is ideal for those who prefer a single-level design, while the 3150 sf barndominium plan with 4 bedroom provides ample space for growing families.
Whether you need a dedicated office space or a room for games and leisure, these plans are designed to meet modern needs in a home. Explore these layouts to find a barndominium that perfectly fits your lifestyle, offering both comfort and versatility for years to come.
Plan 298SVD Link: Click here to buy this house plan (Plan Modifications Available)
