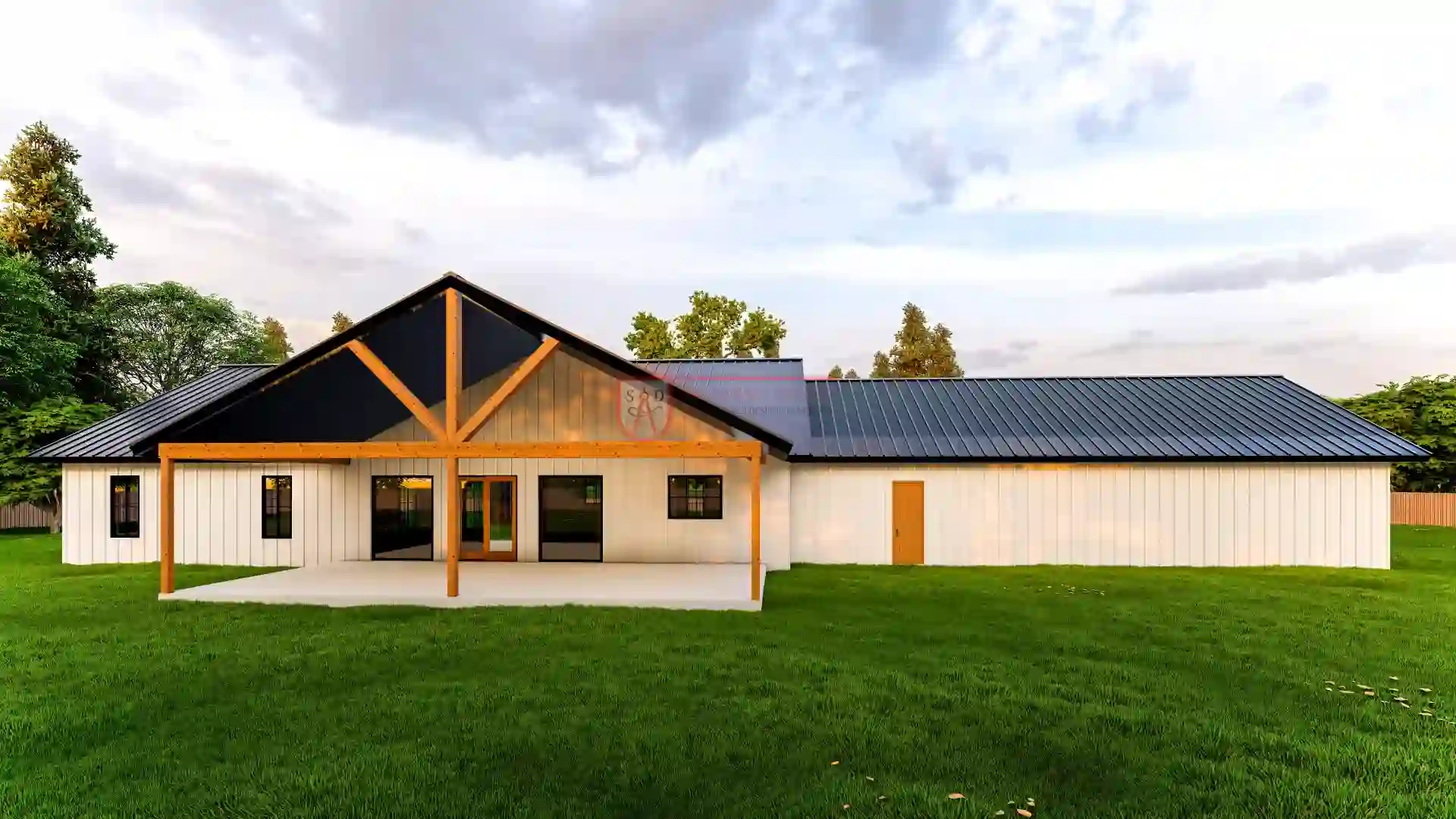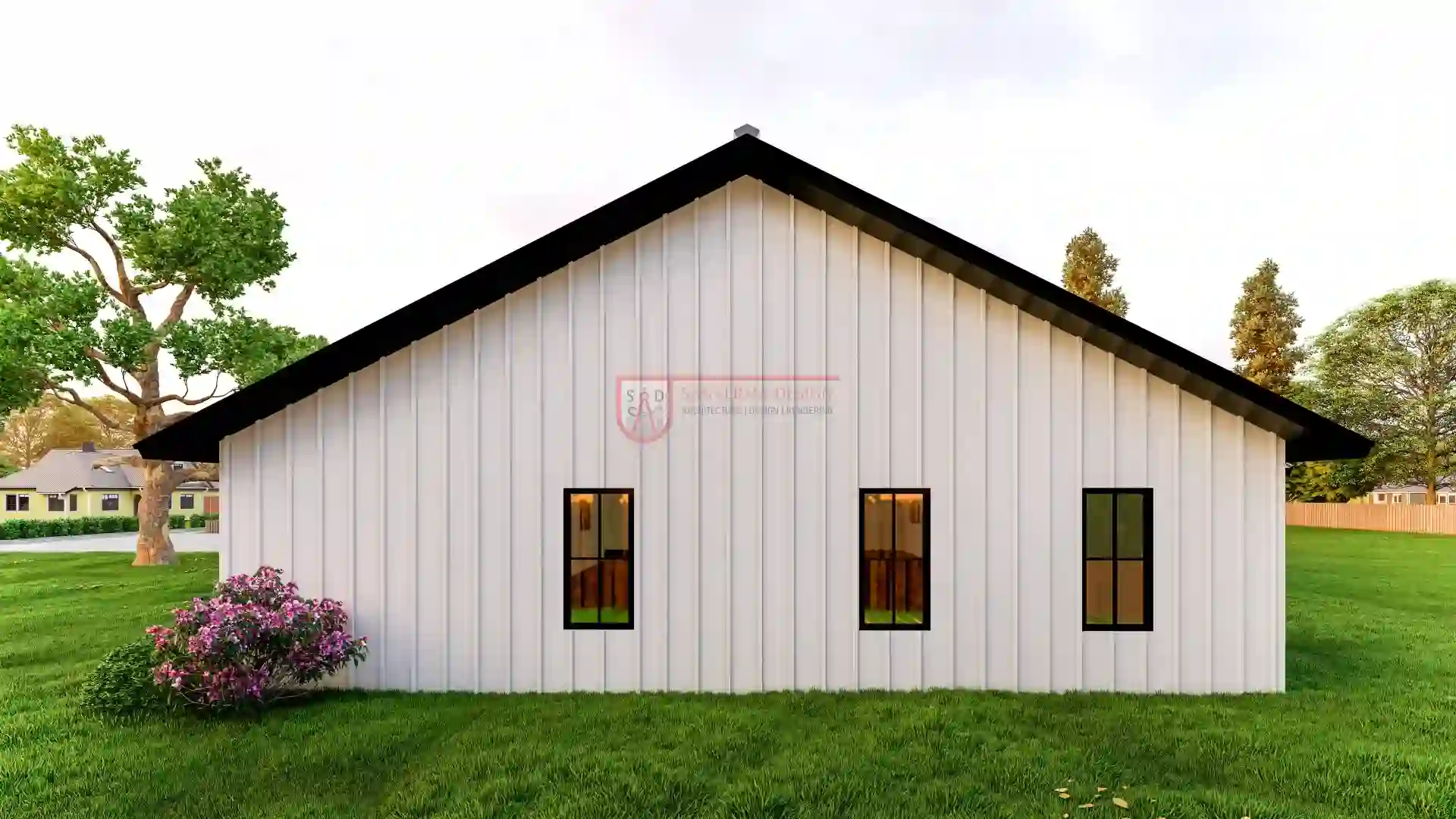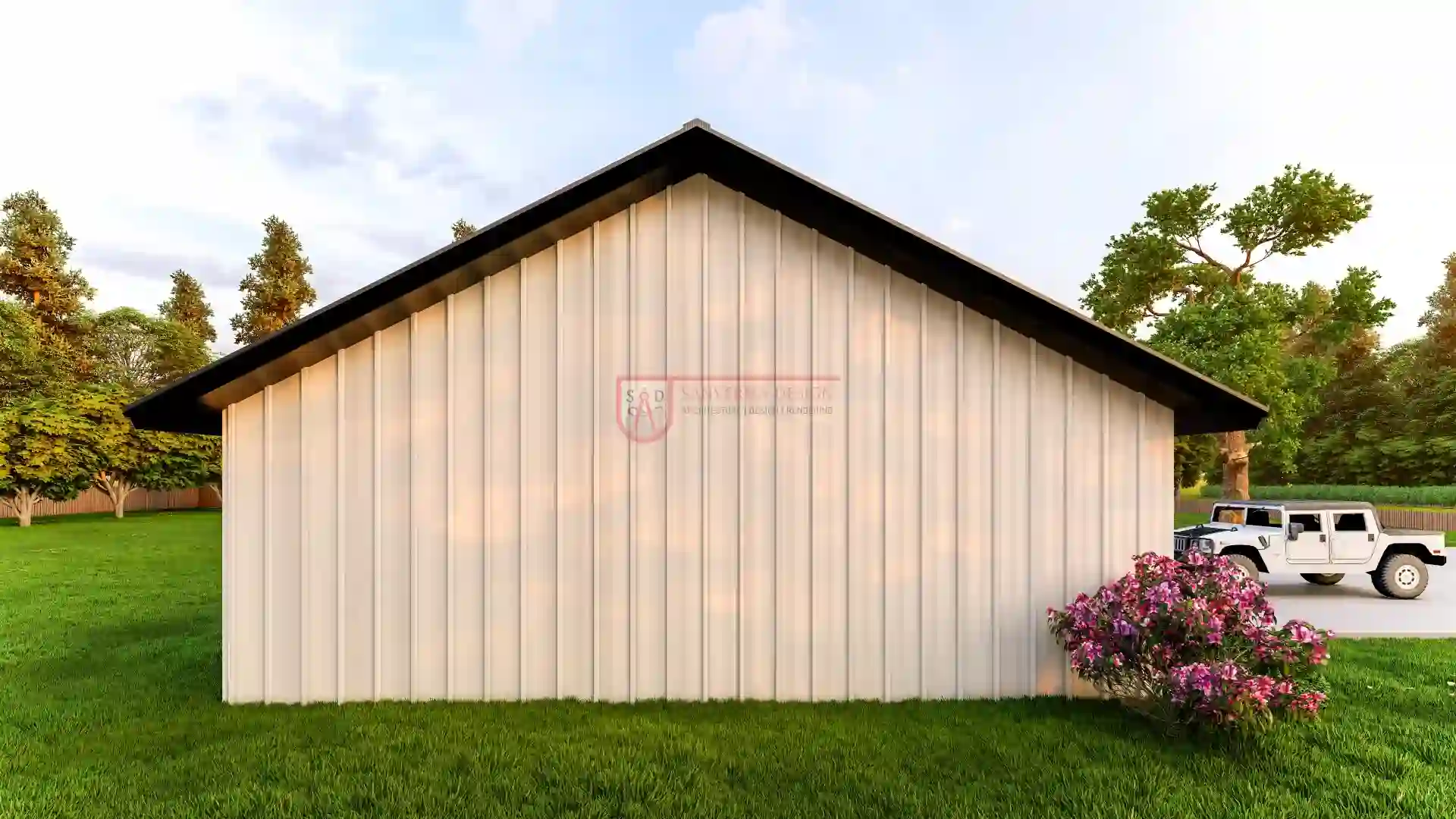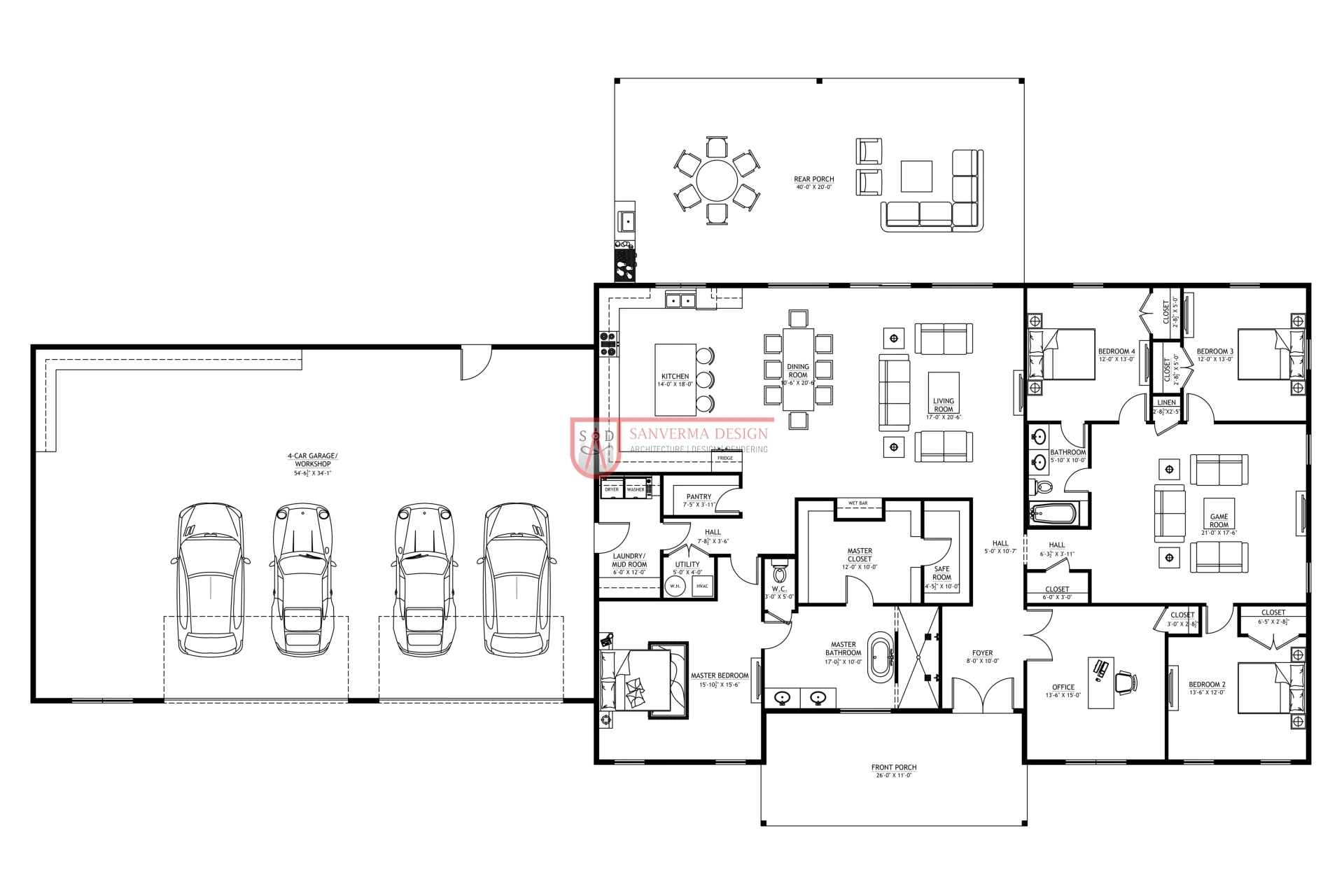Barndominiums, a blend of barns and condominiums, have been steadily gaining popularity in recent years. Known for their unique charm and practicality, barndominiums are a modern take on rural living with all the comforts of a traditional home. They offer homeowners a customizable, affordable, and energy-efficient housing option that fits various lifestyles. With their open floor plans and durable structures, barndominiums are no longer just for rural areas; they’re making waves in suburban and even urban communities.
Among the many barndominium designs available, 4 Bedroom barndominiums with garages stand out as a top choice for families and individuals seeking both space and functionality. These homes combine the luxury of ample living space with the convenience of a built-in garage, making them perfect for modern living. Whether you need extra storage, a workshop, or a place to park your vehicles, garages are a practical addition to any barndominium.
Tailored floor plans, such as the 3150 sf barndominium plan, take customization to the next level. This plan provides the flexibility to design a home that suits your family’s specific needs. From spacious living areas to integrated garages, the 3150 sf barndominium plan offers the perfect balance of comfort and utility. If you’re considering building a barndominium, exploring these options can help you create the home of your dreams.
What is a 4 Bedroom Barndominium with Garage?
A barndominium is a hybrid structure that combines the aesthetics and functionality of a barn with the comfort and amenities of a traditional home. These homes are known for their open floor plans, energy efficiency, and sturdy construction. Originally popular in rural settings, barndominiums have evolved to suit various architectural styles, making them a versatile choice for homeowners across different regions.
A 4 Bedroom 1 story barndominium floor plan is an excellent choice for families or individuals who need plenty of space without the hassle of multiple levels. Single story layouts are particularly appealing for their accessibility and ease of maintenance. With four bedrooms, these homes offer enough room for a growing family, guests, or even a dedicated office space.
The inclusion of a garage adds another layer of functionality to the home. A 4 Bedroom barndominium with garage provides the convenience of secure storage for vehicles, tools, or recreational equipment. For those who value a multi-purpose space, the garage can also double as a workshop, gym, or hobby area. This integration of living and utility spaces makes barndominiums a practical and efficient choice for modern homeowners.
The 4 Bedroom 2 bathroom barndominium floor plan is a particularly popular design. With two bathrooms, families can enjoy added privacy and convenience, ensuring a harmonious living environment. The versatility of these floor plans allows homeowners to customize their spaces to fit their unique needs, making them a truly personalized housing solution.
 Click here to buy this house plan
Click here to buy this house plan
Exploring the 3150 SF Barndominium Plan
The 3150 sf barndominium plan is a prime example of how barndominiums can offer both style and substance. This spacious layout is designed to cater to the needs of larger families or those who simply enjoy having extra room. Let’s take a closer look at what makes this plan stand out.
Key Features of the 3150 SF Barndominium Plan
One of the most attractive aspects of the 3150 sf barndominium plan is its spaciousness. With 3,150 square feet of living space, this floor plan provides ample room for four bedrooms, multiple bathrooms, and expansive common areas. The open-concept design ensures a seamless flow between the kitchen, dining, and living areas, creating a welcoming and functional environment.
In addition to the four bedrooms, this plan often includes a garage that can accommodate two or more vehicles. This integrated garage not only enhances the home’s functionality but also adds to its overall aesthetic appeal. For families with multiple vehicles or hobbies that require storage space, the garage is an invaluable feature.
Spacious Layout Benefits
The generous size of the 3150 sf barndominium plan makes it ideal for families who value comfort and flexibility. The four bedrooms provide plenty of personal space for each family member, while the common areas are perfect for gatherings and entertainment. The plan’s design also allows for the inclusion of additional features, such as a home office, gym, or playroom.
Customization is another key benefit of this floor plan. Homeowners can choose from various finishes, fixtures, and layouts to create a home that reflects their style and meets their specific needs. Whether you prefer a modern minimalist design or a cozy rustic aesthetic, the 3150 sf barndominium plan can be tailored to match your vision.
Integration of Garages
The inclusion of a garage in the 3150 sf barndominium plan is a game-changer for many homeowners. Beyond its obvious use for vehicle storage, the garage can serve multiple purposes. It can be a workshop for DIY projects, a storage area for outdoor equipment, or even a space for recreational activities. The garage’s proximity to the main living area ensures convenience while maintaining a clear separation between living and utility spaces.
For those who value energy efficiency, the garage can be designed to include insulated doors and energy-efficient lighting, reducing overall energy costs. Additionally, incorporating smart storage solutions can help maximize the functionality of this space, making it a versatile addition to your home.
In conclusion, the 3150 sf barndominium plan offers a perfect blend of space, functionality, and customization. Its thoughtful design ensures that every square foot is utilized effectively, providing a comfortable and practical living environment for families of all sizes. Whether you’re looking for a family-friendly home or a versatile living space with ample storage, this floor plan is an excellent choice for modern homeowners.
Advantages of a 4 Bedroom 2 Bathroom Barndominium Floor Plan
A 4 Bedroom 2 bathroom barndominium floor plan offers the perfect blend of space and functionality, making it a popular choice for modern homeowners. Whether you’re building a family home or a multi-generational living space, this layout provides ample opportunities for comfort and customization.
Ample Space for Families or Multi-Generational Living
One of the primary advantages of a 4 Bedroom 2 bathroom barndominium is the generous space it provides. With four bedrooms, families can ensure that each member has a private and comfortable area. For multi-generational households, this layout allows grandparents, parents, and children to coexist harmoniously while maintaining their own personal spaces.
The additional bathroom is a significant advantage, reducing the likelihood of morning bottlenecks and ensuring convenience for everyone. Whether it’s a busy weekday morning or hosting overnight guests, the two bathroom setup offers the flexibility and ease needed for a smooth daily routine.
The Practical Layout of 4 Bedroom 2 bathroom Barndominiums
The 4 Bedroom 2 bathroom barndominium floor plan is designed with practicality in mind. Bedrooms are often strategically located to maximize privacy, with common areas like the living room, dining area, and kitchen serving as the home’s central hub. This thoughtful design ensures a seamless flow, enhancing the living experience for everyone.
In addition to the well-planned interiors, barndominiums often include high ceilings and open-concept designs, creating a sense of spaciousness. The inclusion of large windows ensures ample natural light, making the space feel bright and welcoming.
Flexibility for Additional Features
Another key benefit of this floor plan is its flexibility. A 4 Bedroom 2 bathroom barndominium can easily accommodate additional features such as a home office, gym, or guest room. For families who require more storage, walk-in closets or built-in cabinets can be added to maximize functionality.
For those who work remotely, converting one of the bedrooms into a dedicated office space can create an ideal work-from-home setup. Similarly, homeowners can designate a room for hobbies, crafting, or recreational activities, ensuring the home fits their unique lifestyle.
 Click here to buy this house plan
Click here to buy this house plan
Designing the Ideal 1 story 4 Bedroom Barndominium Floor Plan
A 1 story 4 Bedroom barndominium floor plan is a practical and appealing option for homeowners seeking accessibility and ease of maintenance. By focusing on a Single story design, you can create a home that is both functional and aesthetically pleasing.
Benefits of a Single story Layout for Accessibility and Ease of Maintenance
One of the primary advantages of a Single story barndominium is its accessibility. Without the need for stairs, this layout is perfect for families with young children, elderly members, or individuals with mobility challenges. A Single story design also simplifies maintenance, as all areas of the home are easily reachable.
Another benefit is the seamless connection between indoor and outdoor spaces. Sliding doors or large windows can open directly to patios, gardens, or outdoor living areas, enhancing the home’s appeal and functionality.
Tips for Optimizing the Space in a 1 story 4 Bedroom Barndominium
To make the most of a 1 story 4 Bedroom barndominium, it’s essential to plan the layout carefully. Start by positioning the bedrooms to ensure privacy while keeping communal areas centrally located. Open-concept designs work particularly well, allowing for better flow between the kitchen, dining, and living areas.
Storage is another critical consideration. Utilize built-in shelves, cabinets, and multi-functional furniture to maximize space without adding clutter. Additionally, consider incorporating a mudroom near the entrance for added convenience.
Energy efficiency can also be enhanced with the right design choices. Adding insulation, energy-efficient windows, and a well-planned HVAC system can significantly reduce utility costs while maintaining a comfortable indoor environment.
Popular Design Elements for Seamless Flow Between Rooms
Popular design elements for a 1 story 4 Bedroom barndominium include vaulted ceilings, exposed beams, and large windows. These features not only enhance the home’s visual appeal but also create a sense of openness and airiness.
Strategically placed lighting can further enhance the ambiance. Use recessed lighting in common areas and pendant lights over kitchen islands or dining tables to create a warm and inviting atmosphere. Flooring choices, such as hardwood or polished concrete, can also tie the design together while ensuring durability.
Customizing Your 4 Bed 2 Bath Barndominium Plan
The beauty of a 4 bed 2 bath barndominium plan lies in its ability to be customized to fit your specific lifestyle and preferences. From layout adjustments to personal design touches, there are countless ways to make your barndominium uniquely yours.
Ideas for Customizing the Layout to Suit Your Lifestyle
When customizing your barndominium plan, start by evaluating your lifestyle needs. If you frequently entertain guests, consider expanding the living or dining area. For those who prioritize outdoor living, adding a covered porch or patio can provide the perfect space for relaxation and socializing.
Another customization idea is to incorporate multi-functional rooms. For example, a bedroom can double as a playroom or workout area, allowing you to make the most of the available space.
Adding Personal Touches to the 4 bed 2 bath Barndominium Plan
Personalizing your barndominium is an opportunity to reflect your style and preferences. Choose paint colors, materials, and finishes that resonate with you. For a rustic look, consider exposed wood beams and stone accents. Alternatively, modern finishes like sleek cabinetry and minimalist designs can create a contemporary feel.
Decor elements, such as custom light fixtures, unique backsplash tiles, or statement furniture pieces, can further enhance the space and make it feel like home. Additionally, incorporating family heirlooms or personal artwork can add sentimental value to your living space.
Cost-Effective Upgrades for a Luxury Feel
Achieving a luxurious feel doesn’t have to break the bank. Invest in high-impact upgrades like quartz countertops, energy-efficient appliances, or premium flooring materials. These enhancements not only elevate the home’s aesthetics but also increase its functionality and value.
Smart home technology is another cost-effective way to modernize your barndominium. Features like smart thermostats, automated lighting, and security systems add convenience and sophistication to your living space.
By carefully planning and implementing these ideas, you can transform your 4 bed 2 bath barndominium plan into a home that perfectly suits your needs and reflects your unique style.
 Click here to buy this house plan
Click here to buy this house plan
Why Choose a 4 Bedroom Barndominium with garage Over Traditional Homes?
In recent years, barndominiums have emerged as a popular alternative to traditional homes, offering a unique blend of practicality, affordability, and style. A 4 Bedroom barndominium with garage is especially appealing for families or those seeking spacious and customizable living options. Here’s why you might consider choosing a barndominium over a traditional house.
Benefits of Barndominiums: Affordability, Durability, and Customization
Barndominiums are known for their cost-effectiveness. Constructing a barndominium is typically more affordable than building a traditional home of similar size. The use of metal frames and siding not only reduces construction costs but also ensures durability and low maintenance requirements.
Customization is another significant advantage. With open floor plans, homeowners can design a layout that perfectly suits their needs. A 4 Bedroom 1 story barndominium floor plan is particularly practical, providing ample space for families while maintaining accessibility and ease of maintenance. Whether you need a home office, a playroom, or additional storage, barndominiums offer the flexibility to adapt the space to your lifestyle.
Comparisons with Traditional Homes of Similar Size
When compared to traditional homes of similar size, barndominiums often come out on top in terms of value for money. The construction process is faster and more efficient, thanks to the use of prefabricated materials. Additionally, the energy-efficient design of barndominiums—featuring high-quality insulation and energy-saving windows can significantly lower utility bills.
Traditional homes may offer a more conventional aesthetic, but barndominiums allow for creativity and modern design elements. From rustic charm to sleek, contemporary finishes, a barndominium can reflect your unique style while providing the space and functionality you need.
Why a 4 Bedroom 1 story Barndominium Floor Plan is a Practical Choice
A 4 Bedroom 1 story barndominium floor plan combines the best aspects of barndominium living with practicality and convenience. The Single story design is perfect for families with young children or elderly members, ensuring that every area of the home is easily accessible. With four bedrooms, there’s enough room for family members and guests, while the open layout fosters a sense of connection and flow.
For those looking for a modern, functional, and affordable housing solution, a 4 Bedroom barndominium with garage offers everything you need and more.
Tips for Building and Maintaining a Barndominium
Building and maintaining a barndominium requires careful planning and ongoing care to ensure it remains a comfortable and durable home. Here are some tips to guide you through the process and help you make the most of your investment.
Choosing the Right Contractor and Floor Plan
The first step in building a barndominium is selecting a reliable contractor with experience in this type of construction. A skilled contractor can help you navigate the design and building process, ensuring that your home meets your expectations. When it comes to floor plans, options like the 4 Bedroom 2 bathroom barndominium floor plan are an excellent choice for families. This layout provides enough space for everyone while maintaining functionality and comfort.
Regular Maintenance Tips for Longevity and Comfort
Barndominiums are low maintenance, but regular care is essential to keep them in top condition. Inspect the exterior for signs of rust or damage and address any issues promptly to prevent further deterioration. Clean gutters and downspouts regularly to avoid water buildup, and check insulation and HVAC systems to ensure energy efficiency.
For the interior, keep an eye on wear and tear in high-traffic areas, and invest in durable materials for flooring and finishes. Proper ventilation and moisture control are also critical for maintaining a comfortable living environment.
Adapting Your Barndominium for Future Needs
One of the greatest advantages of a barndominium is its adaptability. As your needs change, your home can evolve to accommodate them. Whether you’re planning to add a home office, create a dedicated entertainment space, or incorporate energy-efficient upgrades, the flexibility of a barndominium allows for easy modifications.
Consider future-proofing your home during the construction phase by including features like extra storage, a multi-purpose garage, or pre-wiring for smart home technology. These additions can enhance your home’s functionality and value over time.
 Click here to buy this house plan
Click here to buy this house plan
Conclusion
A 4 Bedroom barndominium with garage is a practical, affordable, and stylish alternative to traditional homes. From their durability and energy efficiency to their customizable layouts, barndominiums offer a unique living experience tailored to modern needs.
If you’re considering building a barndominium, exploring plans like the 3150 sf barndominium plan can help you create a home that perfectly suits your lifestyle. With features like open floor plans, integrated garages, and flexible design options, these homes provide the ideal combination of comfort and functionality.
Embracing the barndominium lifestyle means choosing a home that reflects your individuality while offering all the space and amenities you need. Start your journey today and discover the endless possibilities of barndominium living.
Plan 208SVD Link: Click here to buy this house plan (Plan Modifications Available)
