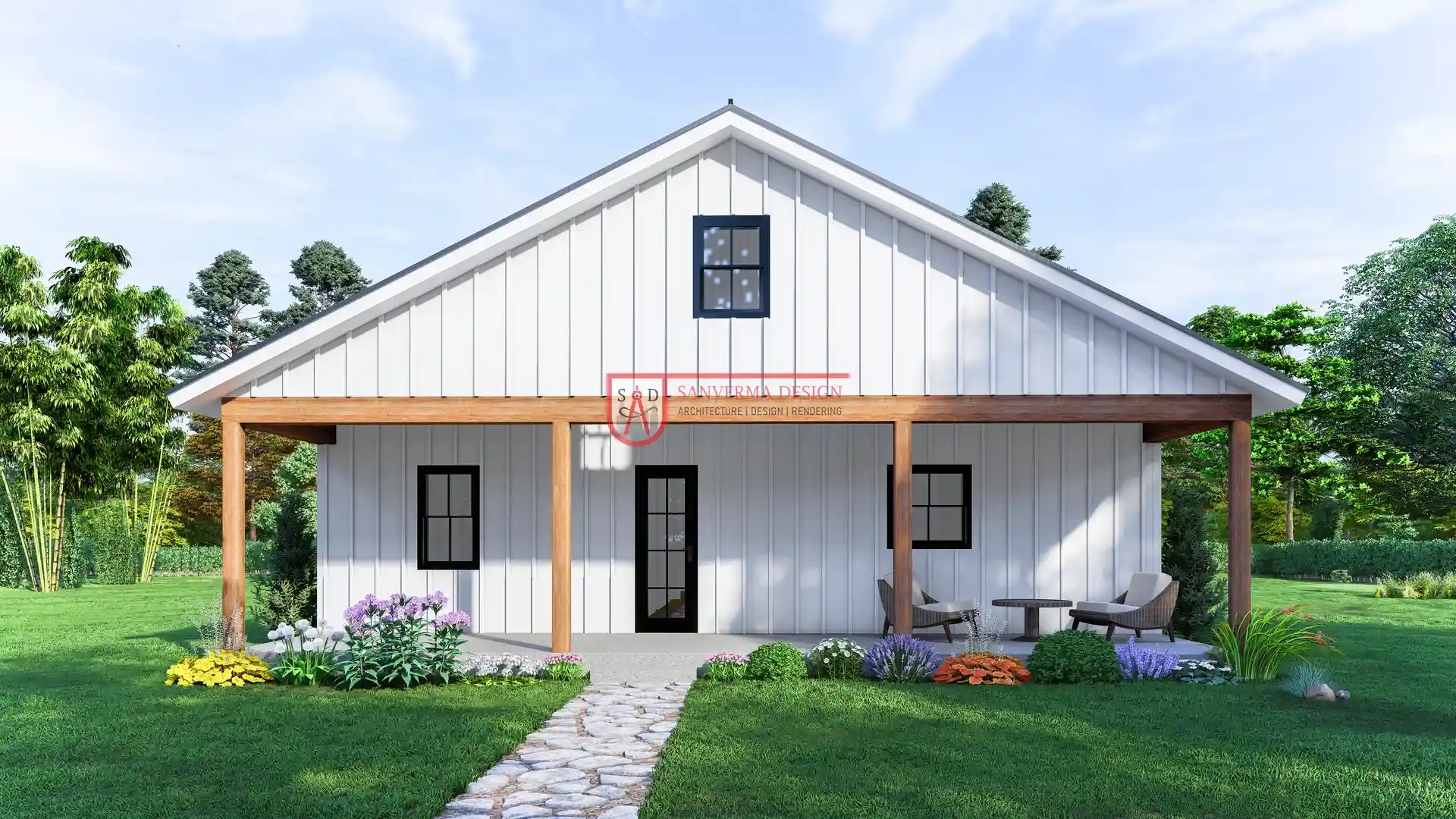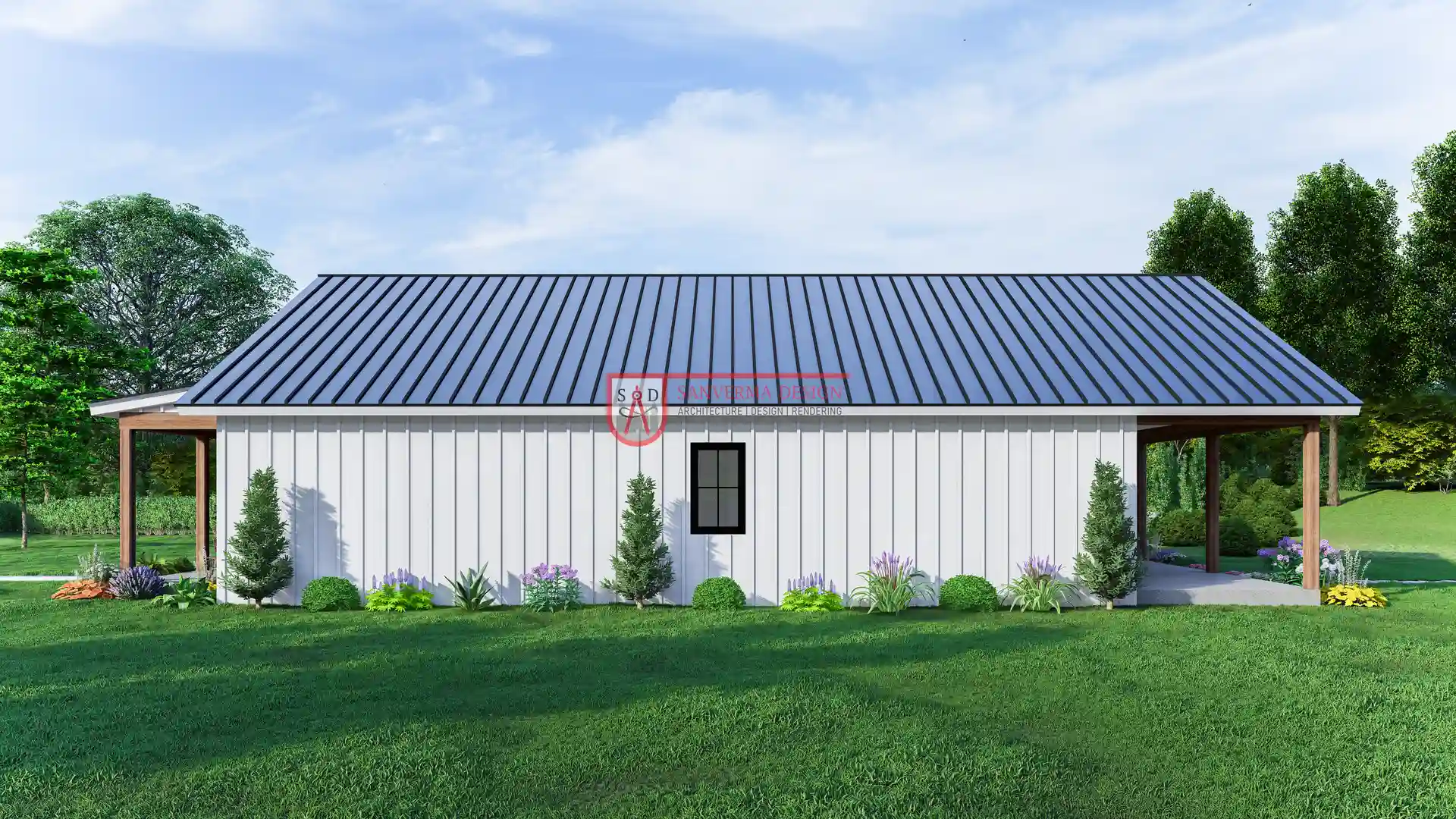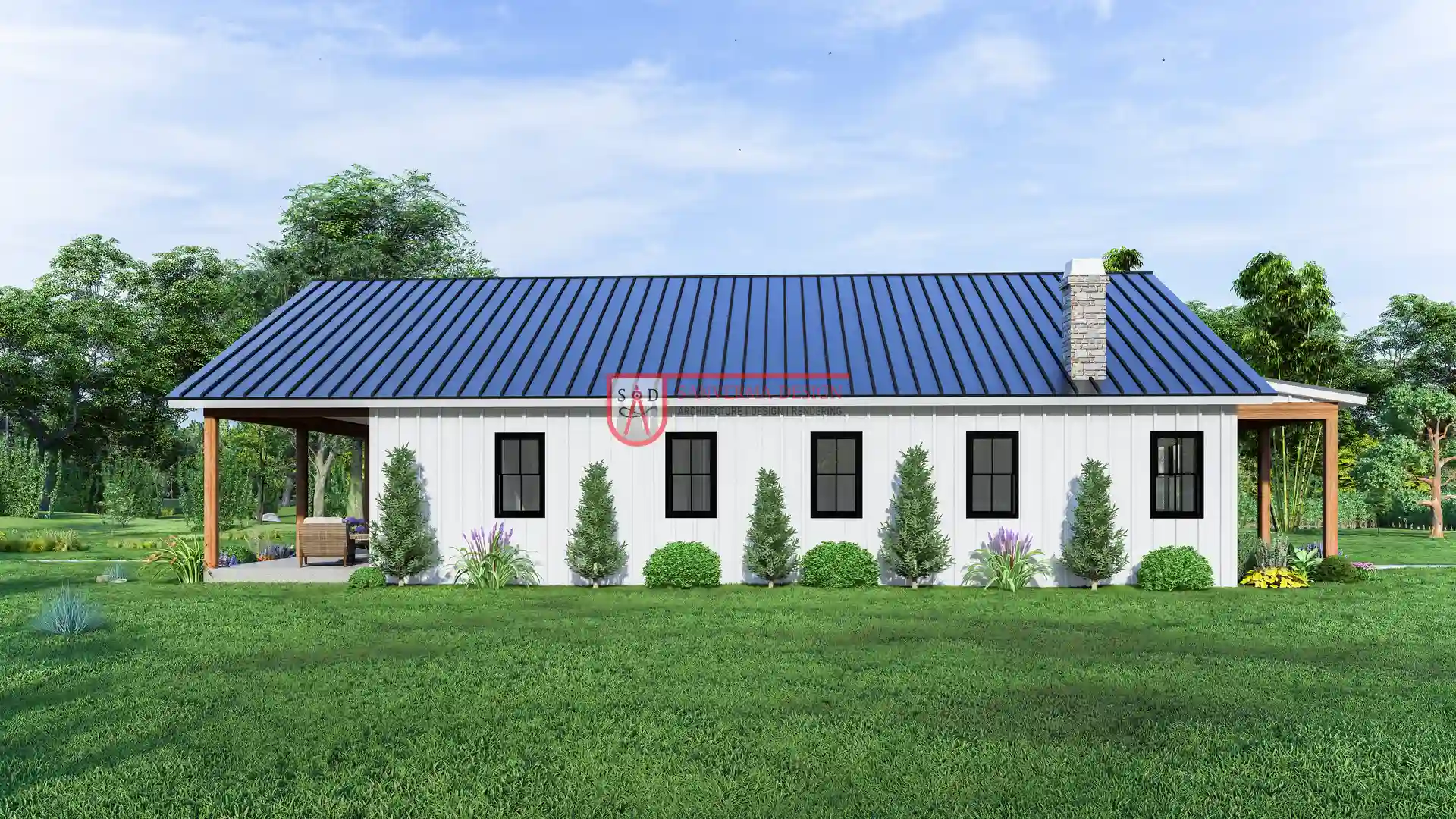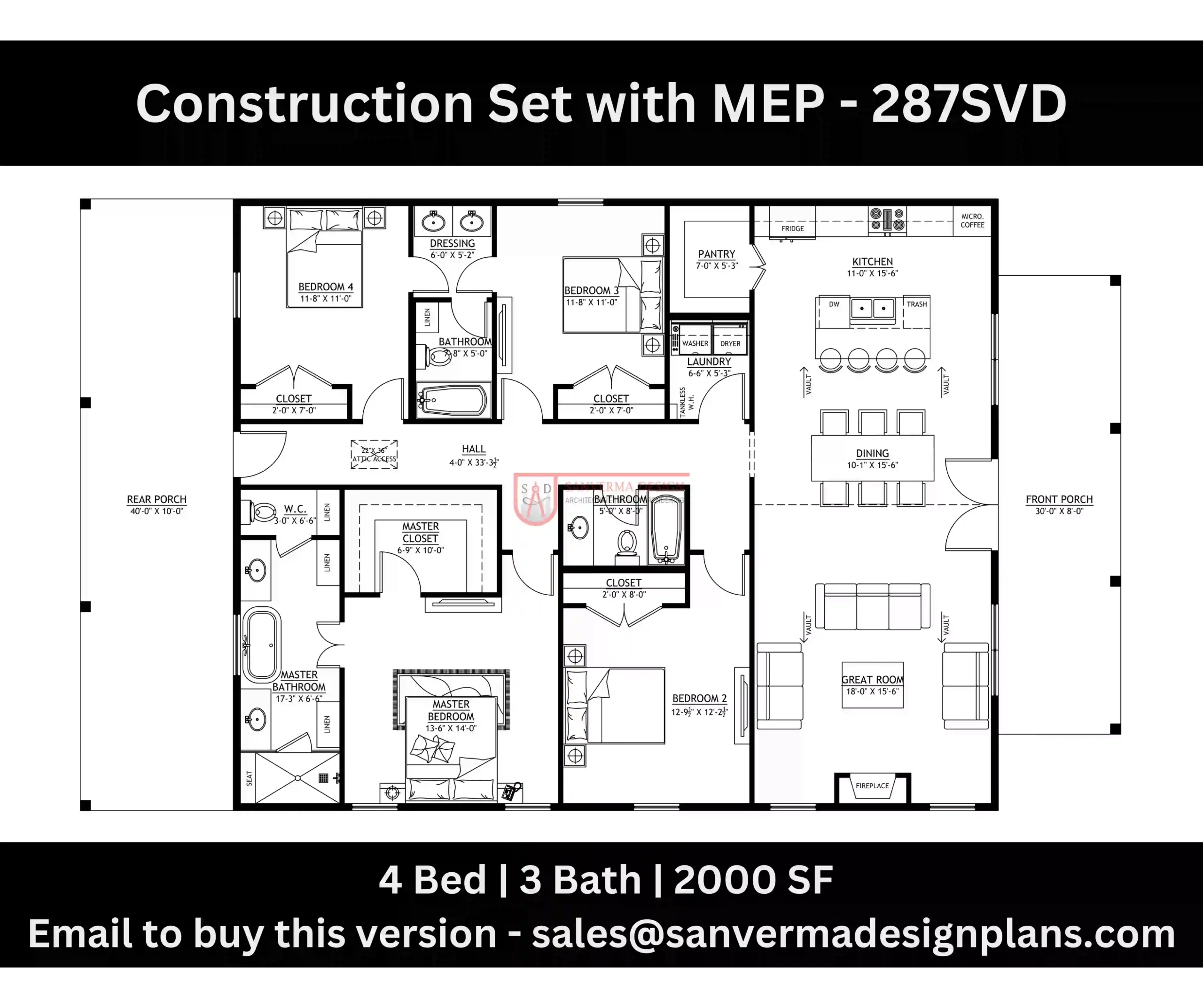Discover the Versatility of the 40×50 Barndominium house plan
If you’re envisioning a home that balances modern design with practical features, the 40×50 barndominium house plan offers the perfect solution. This floor plan combines open-concept living with a spacious design, offering ample room for families, retirees, or anyone looking for a beautiful and functional home. The layout is ideal for both private living and entertaining guests, making it an excellent choice for a variety of lifestyles.
With 2000 sq ft 4 bedroom barndominium floor plan, this home offers generous space for everyone. Whether you’re planning to host family gatherings or enjoy some quiet time, this design meets your needs. From the moment you walk in, you’ll be greeted with an inviting atmosphere that is both warm and functional.
The Great Room: A Heart for the Home
The heart of this 40×50 barndominium floor plan is undoubtedly the great room, which boasts an impressive fireplace as its focal point. This room serves as the ideal gathering spot for your family and guests, providing a warm and welcoming environment.
- The great room is large enough to accommodate a comfortable seating arrangement for family movie nights or game days.
- With its open layout, the great room flows seamlessly into the kitchen and dining area, allowing for easy movement between spaces.
- Large windows flood the room with natural light, making it feel bright and airy, while the fireplace adds a cozy touch during cooler months.
This open-concept design is perfect for families who enjoy spending time together but also need room for individual activities. The 40×50 barndominium open floor plan allows everyone to stay connected, yet still have their personal space when needed.
The Dining Area and Kitchen
Connected to the great room is the dining area and kitchen. The 40×50 barndominium with 4 bedrooms maximizes the use of space by ensuring that the kitchen is both functional and stylish.
- Dining Area: The dining area is spacious enough to accommodate a large table for family meals or entertaining guests. It’s strategically located between the great room and the kitchen, making it easy to serve meals and engage with others while cooking.
- Kitchen: The kitchen is designed with efficiency in mind, featuring ample counter space for meal prep and cooking. It includes modern appliances, a large island for extra prep space, and easy access to the pantry for convenient storage. The pantry is perfect for stocking up on groceries and keeping your kitchen organized.
Together, the kitchen and dining areas provide the ideal environment for both everyday living and special gatherings.
 Click here to buy this house plan
Click here to buy this house plan
The Master Bedroom: A Private Retreat
When you’re looking for a home that combines luxury and comfort, the master bedroom in this 2000 sq ft 4 bedroom barndominium house plan stands out. The master suite is designed to be a private retreat that provides a sense of relaxation and tranquility.
- Master Bathroom: The master bathroom is equipped with modern amenities, including a spacious shower, double vanities, and plenty of storage.
- Master Closet: A generously sized walk-in closet offers ample storage space for your wardrobe, shoes, and accessories, making it easy to stay organized.
This private area is perfect for unwinding after a long day, with everything you need for comfort and convenience.
The Three Additional Bedrooms
While the master suite offers an intimate and luxurious escape, the remaining three bedrooms in this 40×50 barndominium house plan are spacious and equally designed for comfort.
- These three bedrooms are ideal for children, guests, or even a home office. Each room has ample closet space and can be personalized with your preferred decor.
- Flexibility: If your family grows or your needs change, these bedrooms can easily be converted into different spaces, such as a study, craft room, or gym.
Each bedroom is thoughtfully designed to provide the perfect balance of comfort and functionality, ensuring that everyone in the home has their own personal space.
The Bathrooms: Convenience for All
This 40×50 barndominium open floor plan includes four bathrooms, making it an ideal choice for families who need multiple bathrooms.
- The master bathroom offers a private oasis for the homeowners, while the other three bathrooms are strategically located near the remaining bedrooms.
- Each bathroom is designed with modern fixtures, offering plenty of storage space for your essentials.
With four bathrooms in total, you’ll never have to worry about bathroom congestion, making it an ideal layout for families or guests who need to access a bathroom easily.
Outdoor Living and Curb Appeal: A Welcoming Home
One of the standout features of this 40×50 barndominium with 4 bedrooms is its exterior design, which offers a perfect blend of functionality and style. The home is equipped with both a front porch and a rear porch, providing plenty of opportunities to enjoy the outdoors and enhance your living space.
The Front Porch: First Impressions Matter
The front porch creates an inviting entrance to your home, offering a space to relax and greet visitors. It’s the perfect spot to unwind after a busy day or to enjoy your morning coffee while taking in the surrounding views.
- Curb Appeal: The front porch enhances the home’s curb appeal, adding charm and elegance to the property. It’s a welcoming feature that sets the tone for the rest of the home.
- Versatility: Use the front porch for various activities, such as reading, chatting with neighbors, or simply enjoying the outdoors in a comfortable setting.
The Rear Porch: Privacy and Outdoor Enjoyment
The rear porch is designed for maximum privacy and outdoor enjoyment. This area is perfect for intimate family gatherings, outdoor dining, or simply relaxing while enjoying the fresh air.
- Outdoor Dining: The rear porch can be customized with furniture and features such as an outdoor grill or firepit, allowing you to host barbecues or gatherings with family and friends.
- Privacy: Positioned at the rear of the home, this porch offers a secluded space for those who prefer quiet outdoor moments away from the street.
The combination of the front and rear porches elevates this home’s livability, creating an ideal environment for outdoor entertaining and relaxation.
 Click here to buy this house plan
Click here to buy this house plan
Energy Efficiency: Sustainable Living
This 40×50 barndominium floor plan is designed with energy efficiency in mind. The use of modern insulation techniques, high-quality windows, and energy-efficient appliances ensures that your home remains comfortable year-round without excessive energy consumption.
- Lower Utility Bills: The home’s thoughtful design reduces energy waste, helping to keep heating and cooling costs down.
- Sustainability: With eco-friendly materials and construction methods, this barndominium is a sustainable choice that supports green living.
Choosing an energy-efficient design for your 40×50 barndominium with 4 bedrooms is not only good for the environment but also saves you money in the long run.
Customizing Your Dream Barndominium
One of the best aspects of this 2000 sq ft 4 bedroom barndominium house plan is the customization options available. Whether you’re looking to add additional storage, expand a room, or incorporate unique design elements, the possibilities are endless.
- Interior Design: You can personalize the interiors to match your style, from choosing colors and finishes to selecting fixtures that suit your preferences.
- Additional Features: Customize the exterior with landscaping, an expanded driveway, or additional outdoor features to make the space uniquely yours.
A 40×50 barndominium house plan gives you the flexibility to create a home that is perfectly tailored to your lifestyle.
Maximizing the Space of a 40×50 Barndominium
When it comes to maximizing space, the 40×50 barndominium with 4 bedrooms is a prime example of how clever design can make a house feel expansive without sacrificing comfort. With 2000 sq ft 4 bedroom barndominium floor plan, this layout offers ample room for every member of the family to have their own private space while still providing plenty of shared areas for gathering and enjoying time together.
Expanding the Great Room: Functionality and Flow
The great room remains the center of the home, yet its design provides the freedom to personalize and enhance the functionality of the space. The open floor plan is ideal for creating seamless transitions between different areas of the home.
- Flow into the Kitchen: As mentioned earlier, the great room flows effortlessly into the kitchen and dining areas, creating an ideal setting for families to interact while preparing meals, eating together, or relaxing. The large, open space can easily accommodate various furniture arrangements to suit your style.
- Natural Light: Strategically placed windows allow natural light to fill the great room, making it feel larger and more inviting. This openness adds to the welcoming feel of the barndominium, enhancing the spaciousness that everyone appreciates in their living space.
The flexibility of the design makes it easy to rearrange furniture as needed, giving you complete control over how the space can evolve with your family’s needs.
The Kitchen and Dining Area: Tailored for Gatherings
In a 40×50 barndominium house plan, the kitchen is not only a place to cook but also a gathering hub where families can bond over meal preparation and enjoy a comfortable dining experience.
- Pantry and Storage: With the inclusion of a pantry, the kitchen offers ample storage space to keep your kitchen organized and clutter-free. This is particularly beneficial for families who enjoy cooking and need extra room for supplies and ingredients.
- Functional Design: The layout of the kitchen provides plenty of room to work with, from counter space to appliance placement. The open floor plan ensures you can interact with guests or family members in the great room while cooking, making the space feel even more connected.
- Dining Space: The dining area is conveniently located near the kitchen, making it easy to serve meals and enjoy dining together. Whether you’re hosting a large family gathering or sharing an intimate dinner, the design accommodates both scenarios seamlessly.
The overall design of the kitchen and dining area makes this 40×50 barndominium open floor plan ideal for anyone who enjoys cooking, entertaining, or simply spending quality time together.
The Master Suite: A Perfect Escape
The master bedroom in this 2000 sq ft 4 bedroom barndominium floor plan offers a private sanctuary within the home. It’s more than just a bedroom; it’s a place to relax and recharge after a busy day.
- En-suite Master Bathroom: The master bathroom features modern amenities such as a large shower, dual vanities, and an expansive layout that adds to the overall sense of space. It provides a spa-like experience for the homeowners, with all the comforts needed to unwind.
- Master Closet: With a spacious walk-in closet, this area provides more than enough room for clothing and accessories. The closet is designed for efficiency and organization, making it easy to keep things tidy and accessible.
Having a private master suite in a 40×50 barndominium with 4 bedrooms ensures that the homeowner has a tranquil space to retreat to, giving a sense of privacy and exclusivity.
 Click here to buy this house plan
Click here to buy this house plan
Three Additional Bedrooms: Ideal for Families
The three additional bedrooms in the 40×50 barndominium floor plan are generously sized, offering comfort and flexibility for family members or guests.
- Accommodating Your Family’s Needs: These bedrooms are perfect for children, guests, or even as home offices or craft rooms. The versatility of these spaces ensures that as your family’s needs change, the rooms can be adapted accordingly.
- Customization: Each bedroom can be customized to suit individual preferences, from paint color to furniture and decor. They offer ample closet space for storage and allow for the easy integration of additional furnishings, ensuring that each room feels uniquely yours.
The spaciousness of these rooms allows for a variety of uses, making them suitable for growing families or guests who need a comfortable place to stay. The additional bedrooms are one of the key features that make this 40×50 barndominium with 4 bedrooms a practical choice for many homeowners.
The Bathrooms: Convenience for Every Member
With four bathrooms in total, this 2000 sq ft 4 bedroom barndominium house plan ensures that everyone has easy access to facilities, which is essential for larger families or when hosting guests.
- Master Bathroom: As mentioned earlier, the master bathroom provides a luxurious experience with high-end fixtures and finishes. It includes a double vanity, spacious shower, and plenty of storage.
- Additional Bathrooms: The other bathrooms are located near the remaining bedrooms, making them easily accessible. These bathrooms come equipped with modern fixtures and ensure that family members and guests have their own space.
Having multiple bathrooms is a major convenience, especially for families with children or when hosting multiple guests at once. This layout reduces the possibility of bottlenecks during busy mornings, ensuring that everyone has enough space to get ready for the day.
Outdoor Features: Connecting the Inside to the Outside
The exterior features of this 40×50 barndominium with 4 bedrooms are just as impressive as the interior design. The front porch and rear porch provide plenty of opportunities to enjoy outdoor living and entertain guests in a comfortable and private setting.
- Front Porch: This space creates a welcoming entryway that adds curb appeal to the home. It offers a place to relax and greet visitors or simply enjoy the outdoors in a peaceful setting.
- Rear Porch: The rear porch serves as a private retreat, perfect for intimate family gatherings or enjoying a quiet evening. It’s the ideal spot for outdoor dining, barbecues, or simply unwinding in the fresh air.
These outdoor spaces create a seamless flow between the inside and outside, encouraging outdoor living while maintaining privacy and comfort.
Energy Efficiency and Sustainability
Sustainability is a key consideration in modern home design, and the 40×50 barndominium house plan doesn’t disappoint in this area. The home is designed with energy efficiency in mind, helping to reduce both your carbon footprint and utility bills.
- High-Quality Insulation: The walls, ceiling, and floors are insulated to keep the home comfortable year-round while reducing the amount of energy needed to heat and cool the space.
- Energy-Efficient Appliances: The home is equipped with modern, energy-efficient appliances that reduce electricity consumption and help you save on energy bills over time.
- Eco-Friendly Features: With an emphasis on green living, this barndominium is designed to reduce its environmental impact, ensuring a sustainable and cost-effective living solution for years to come.
Choosing an energy-efficient 40×50 barndominium house plan not only helps you save money but also makes a positive impact on the environment.
Customization: Make It Yours
One of the best aspects of this 40×50 barndominium house plan is the opportunity to customize the design to suit your needs and preferences. From choosing the right materials to adding additional features, you have the flexibility to create a home that truly reflects your style.
- Interior Choices: Customize your flooring, cabinetry, and countertops to match your personal taste. Whether you prefer rustic, modern, or contemporary designs, there are endless possibilities to create a space that feels uniquely yours.
- Exterior Enhancements: The exterior of the barndominium can be personalized with landscaping, exterior lighting, or additional outdoor features to enhance curb appeal and functionality.
The ability to customize your 2000 sq ft 4 bedroom barndominium house plan ensures that the home will meet your needs both now and in the future.
 Click here to buy this house plan
Click here to buy this house plan
Conclusion: The Perfect 40×50 Barndominium for Every Family
In conclusion, the 40×50 barndominium floor plan offers a perfect blend of functionality, style, and versatility. With features like a 40×50 barndominium with 4 bedrooms, this plan is ideal for families, offering ample space for everyone. Whether you’re drawn to the 2000 sq ft 4 bedroom barndominium house plan for its spacious layout, or the 40×50 barndominium open floor plan that creates seamless flow between rooms, it’s clear that this design meets the needs of modern living.
The generous 2000 sq ft 4 bedroom barndominium floor plan ensures that your family will have plenty of space to grow, while the thoughtful design of the 40×50 barndominium house plan emphasizes both comfort and practicality.
This flexible and customizable plan offers everything from a large great room with a fireplace to functional outdoor spaces like a front and rear porch, making it a truly well-rounded choice. Whether you’re looking for a space to entertain, relax, or simply enjoy life with your family, the 40×50 barndominium house plan provides a space where memories are made and comfort is guaranteed.
Plan 287SVD Link: Click here to buy this house plan (Plan Modifications Available)
