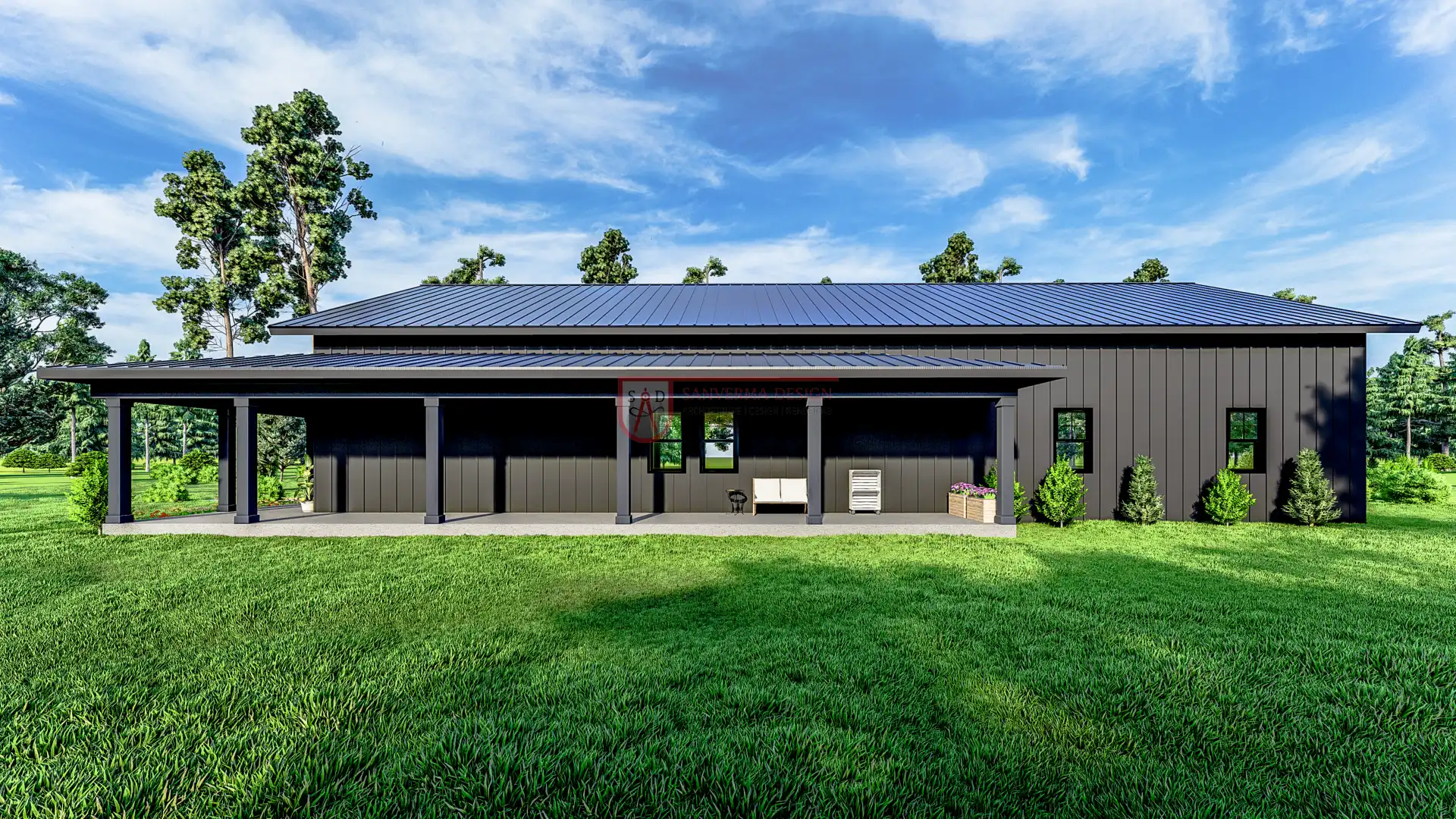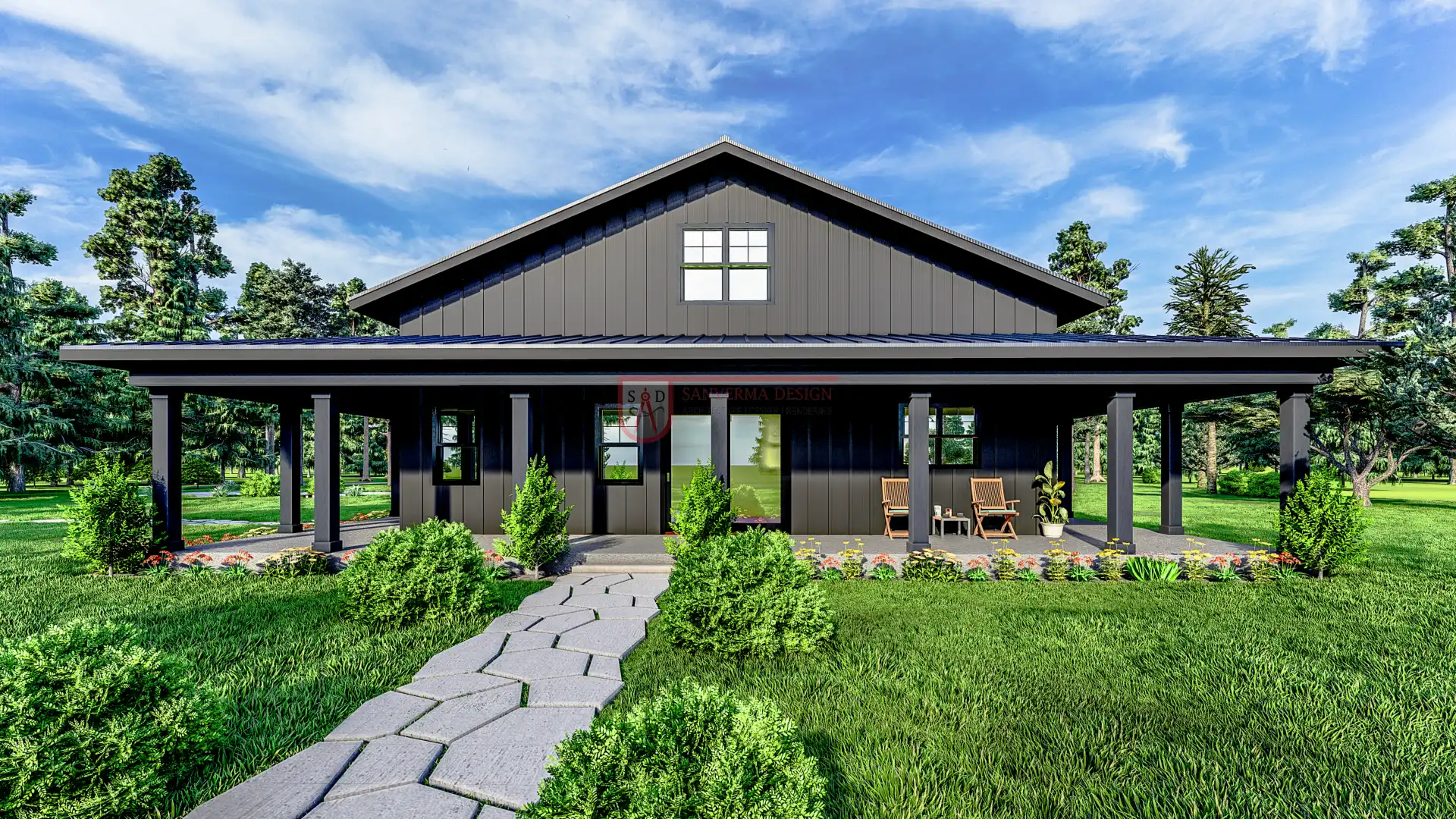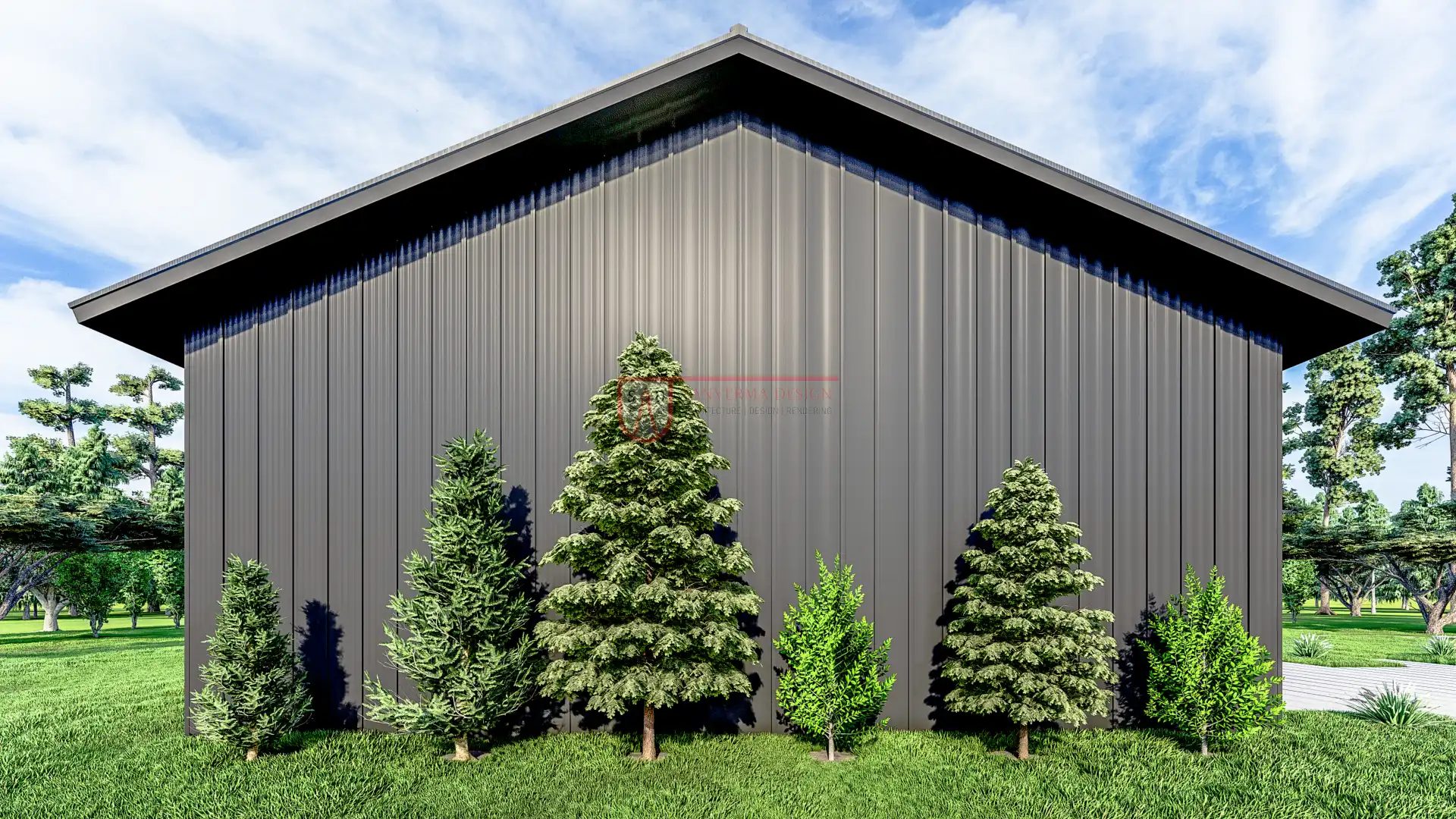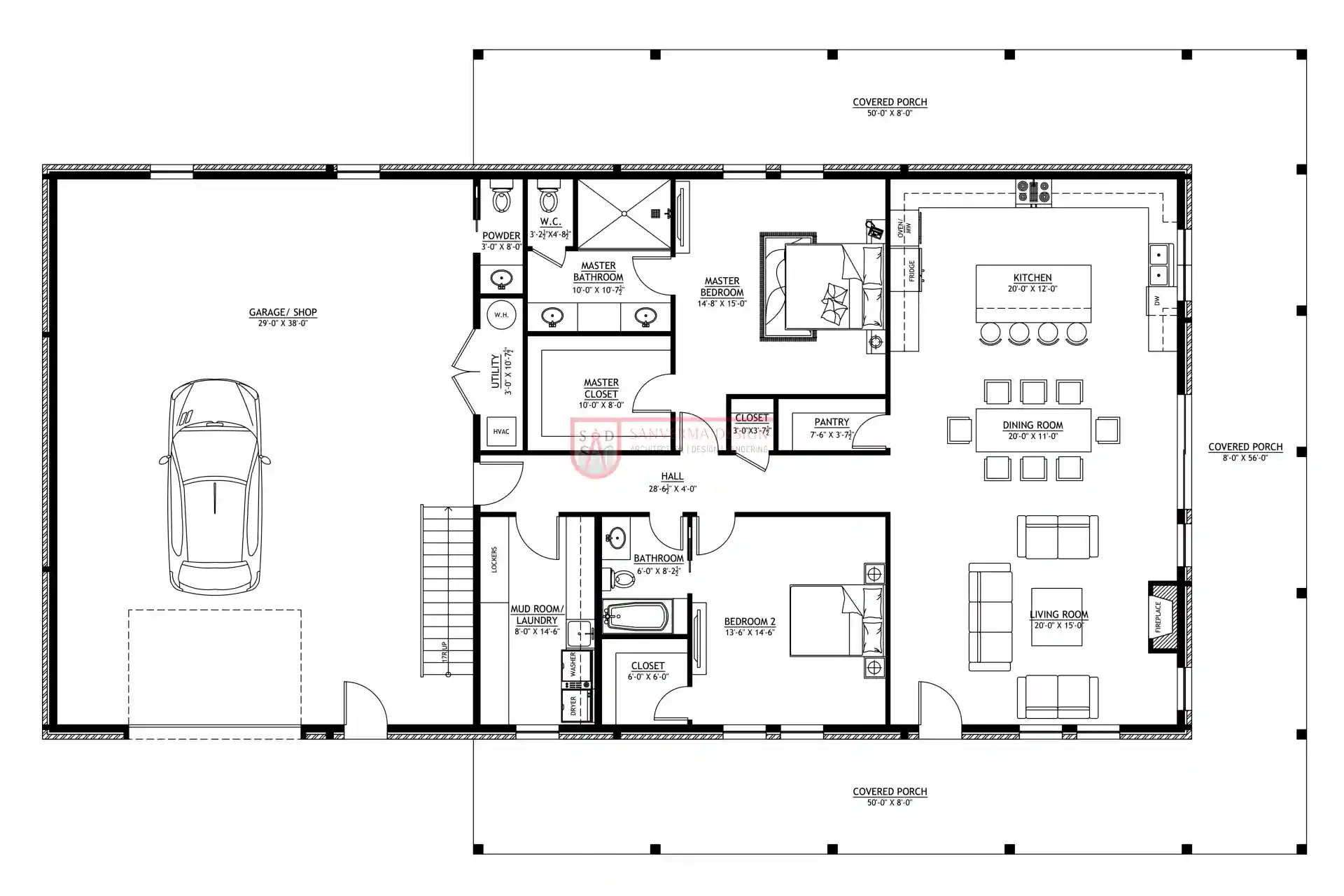Barndominiums are an innovative blend of barn-style architecture and modern residential amenities. The 40×80 barndominium floor plan 2 bedroom layout is perfect for those looking to combine spaciousness with practicality. This design offers an inviting living experience with a thoughtful mix of functional and aesthetic elements. Featuring two bedrooms, two bathrooms, a powder room, and multiple versatile spaces, this barndominium plan caters to families, couples, or individuals seeking a cozy yet efficient home. With an overall dimension of 88’ W x 56’ D, this floor plan maximizes every square foot while maintaining a visually appealing exterior.
Wrap-Around Porch: A Space to Relax and Connect with Nature
A defining feature of this 2 bedroom 2 bath barndominium floor plan is its stunning wrap-around porch. This outdoor space is ideal for hosting gatherings, enjoying quiet mornings with coffee, or simply soaking in the surrounding views. The porch not only enhances the home’s curb appeal but also provides functional outdoor living space. With its seamless connection to the indoors, it becomes a natural extension of the home, allowing residents to enjoy fresh air while being protected from the elements.
1-Car Garage with Shop: Combining Storage and Functionality
For homeowners who value utility, this floor plan includes a 1-car garage with an attached shop. This dual-purpose area is perfect for vehicle storage and additional workspace for hobbies or small projects. Whether you’re a DIY enthusiast or need a dedicated space for tools and equipment, the garage and shop offer ample room for both. This feature aligns with the practical needs of a modern barndominium owner while maintaining the sleek look of the overall design.
Living Room with Fireplace: Cozy and Inviting
The heart of this 2 bed 2 bath barndominium is its spacious living room, complete with a fireplace. This room is designed for comfort and relaxation, making it the perfect gathering spot for family and friends. The fireplace adds warmth and ambiance, creating a cozy atmosphere during cooler months. With its open layout, the living room connects seamlessly to other areas, enhancing the flow and functionality of the home.
Kitchen with Pantry: Designed for Efficiency and Style
The kitchen in this 1850 sq ft 2 bedroom barndominium floor plan is both stylish and practical. Featuring ample counter space and modern appliances, it’s a dream for those who love cooking or entertaining. The inclusion of a pantry adds significant storage space, ensuring that all essentials are within easy reach. This thoughtful design enhances the kitchen’s functionality without compromising on aesthetics, making it a centerpiece of the home.
Mudroom and Laundry: Practical Solutions for Everyday Living
Convenience is a priority in this 2 bedroom 2 bath barndominium with shop, as evidenced by the inclusion of a mudroom and laundry area. This space is perfect for managing everyday messes, especially in rural or semi-rural settings. The mudroom acts as a buffer zone, keeping dirt and clutter out of the main living areas, while the laundry room offers dedicated space for washing and drying clothes. These practical additions make the home more efficient and organized.
Utility Room: Streamlining Storage Needs
A dedicated utility room is another standout feature of this 2 bedroom 2 bath barndominium floor plan. This space is ideal for housing HVAC systems, water heaters, and other essential equipment, keeping them out of sight yet easily accessible. The utility room helps maintain the home’s streamlined look while ensuring functionality, adding to the overall efficiency of the design.
 Click here to buy this house plan
Click here to buy this house plan
Bedrooms and Bathrooms: Comfort and Privacy
This 1850 sq ft 2 bedroom barndominium floor plan offers two well-appointed bedrooms and two full bathrooms, along with a convenient powder room for guests. The primary bedroom features an ensuite bathroom, ensuring privacy and convenience. The second bedroom is spacious and versatile, suitable for family members or guests. Both full bathrooms are designed with modern fixtures and finishes, blending style with functionality. The powder room near the living area ensures that guests have easy access without intruding on private spaces.
Versatility of a 40×80 Barndominium Layout
The 40×80 barndominium floor plan 2 bedroom design is highly versatile, catering to various lifestyles and needs. Whether you’re working from home, hosting gatherings, or enjoying quiet family time, this floor plan provides ample space and flexibility. The inclusion of a shop, utility room, and mudroom enhances its practicality, while features like the wrap-around porch and fireplace add charm and warmth. This layout is ideal for those seeking a balance between functionality and aesthetic appeal in their home.
Why Choose a 40×80 Barndominium?
Barndominiums have become a popular choice for their unique combination of rustic charm and modern living. This 2 bedroom 2 bath barndominium floor plan stands out for its thoughtful design and practical features. It offers a cost-effective and stylish alternative to traditional homes, with the added benefit of customization. Whether you’re looking to build a forever home or a secondary residence, this barndominium layout is sure to meet your expectations.
Open-Concept Living for Modern Lifestyles
One of the standout aspects of this 2 bed 2 bath barndominium is its open-concept layout, which creates a seamless flow between key living areas. The spacious living room transitions effortlessly into the kitchen and dining areas, making it ideal for entertaining guests or spending quality time with family. This design not only enhances the sense of space but also allows natural light to fill the home, creating a bright and inviting atmosphere. The combination of open living areas and private rooms ensures a balanced design that meets the needs of modern homeowners.
Functional and Stylish Powder Room
The inclusion of a powder room in this 1850 sq ft 2 bedroom barndominium floor plan adds an extra layer of convenience. Located near the main living areas, this half-bathroom is perfect for guests, offering them easy access without intruding on private spaces. Designed with stylish fixtures and finishes, the powder room complements the overall aesthetic of the home while serving a practical purpose. This thoughtful addition underscores the attention to detail in this barndominium design.
Energy Efficiency and Sustainability
A well-designed barndominium like this 40×80 barndominium floor plan 2 bedroom often incorporates energy-efficient features, making it an eco-friendly choice. The open layout allows for effective heating and cooling, while the utility room can accommodate energy-efficient systems. Options for incorporating sustainable building materials and solar panels further enhance the home’s eco-credentials. This approach not only reduces energy costs but also aligns with environmentally conscious living, making this barndominium an excellent choice for forward-thinking homeowners.
1-Car Garage and Shop for Multi-Use Needs
For many homeowners, a garage is more than just a place to park a car—it’s a space for creativity and productivity. The 1-car garage with an attached shop in this 2 bedroom 2 bath barndominium with shop offers the perfect solution. The shop area provides room for hobbies, repairs, or even a small home-based business. With its proximity to the living areas, this space is both convenient and versatile, ensuring it meets a wide range of needs.
 Click here to buy this house plan
Click here to buy this house plan
Personalizing Your Barndominium
One of the key benefits of a barndominium is its adaptability. This 2 bedroom 2 bath barndominium floor plan serves as a foundation for customization. From choosing the exterior finishes to selecting interior materials and colors, homeowners can tailor the design to reflect their style. Options like vaulted ceilings, sliding barn doors, or upgraded countertops can add character and charm. This flexibility ensures that every barndominium feels unique and personalized, catering to the specific tastes and preferences of its residents.
The Utility Room: A Hidden Gem
While often overlooked, the utility room in this 1850 sq ft 2 bedroom barndominium floor plan is a vital part of the home’s functionality. This space is designed to house essential systems like water heaters, HVAC units, and storage for cleaning supplies or seasonal items. By keeping these elements tucked away, the utility room helps maintain the home’s clean and organized appearance. Its strategic placement ensures easy access for maintenance without disrupting daily living.
Enhanced Comfort with a Mudroom
Incorporating a mudroom into this 40×80 barndominium floor plan 2 bedroom is a testament to its practical design. Positioned near the garage and entrance, the mudroom acts as a transitional space for removing shoes, coats, or muddy gear before entering the main living areas. This feature is particularly useful for families with pets or those living in areas with changing weather conditions. With dedicated storage options like hooks and cubbies, the mudroom helps keep the rest of the home tidy and clutter-free.
Ample Storage Solutions
One of the standout features of this 2 bedroom 2 bath barndominium floor plan is its emphasis on storage. From the pantry in the kitchen to built-in closets in the bedrooms, the home provides plenty of options for organizing belongings. The utility room and shop further enhance storage possibilities, ensuring that every item has its place. These solutions make the home not only beautiful but also highly functional, catering to the demands of everyday life.
The Appeal of a Wrap-Around Porch
The wrap-around porch in this 2 bed 2 bath barndominium is more than just an architectural feature—it’s a lifestyle enhancement. Perfect for enjoying the outdoors, this porch provides shaded areas for relaxation, dining, or simply taking in the view. Its design adds character to the home while offering a versatile space that can be used year-round. Whether adorned with comfortable furniture, plants, or decorative lighting, the porch becomes a favorite spot for homeowners and guests alike.
Designing a 2 Bedroom 2 Bath Barndominium with Shop
A 2 bedroom 2 bath barndominium with shop combines residential comfort with workspace convenience. The shop area is an excellent addition for hobbyists, small business owners, or DIY enthusiasts. This feature adds value by creating a space for creativity or productivity without encroaching on the main living areas. The seamless integration of the shop into the design ensures it complements the overall functionality of the home.
Open Layout in 1850 sq ft 2 Bedroom Barndominium Floor Plans
The 1850 sq ft 2 bedroom barndominium floor plans prioritize an open-concept design, enhancing the sense of space and connection between rooms. This layout is perfect for entertaining, as it allows easy movement between the living room, dining area, and kitchen. Natural light flows freely, creating a bright and inviting ambiance. The open design also ensures that every square foot is utilized efficiently, making the home feel spacious yet cozy.
 Click here to buy this house plan
Click here to buy this house plan
Creating Warmth with a Fireplace in a 2 Bed 2 Bath Barndominium
A fireplace is a centerpiece in any home, and in this 2 bed 2 bath barndominium, it adds both warmth and charm. Located in the living room, the fireplace becomes a natural gathering point for family and friends. Its presence not only enhances the cozy atmosphere during colder months but also serves as a design feature that complements the rustic and modern elements of the barndominium.
Efficient Storage in a 40×80 Barndominium Floor Plan 2 Bedroom
Storage is a key aspect of the 40×80 barndominium floor plan 2 bedroom, and this design does not disappoint. With features like a pantry in the kitchen, built-in closets in the bedrooms, and a utility room, there’s ample space for organizing belongings. The shop and mudroom add even more storage possibilities, ensuring that the home remains neat and clutter-free. These solutions enhance the functionality of the design without sacrificing its aesthetic appeal.
Enhancing Daily Life with a Mudroom in a 2 Bedroom 2 Bath Barndominium with Shop
A mudroom is a practical addition in this 2 bedroom 2 bath barndominium with shop. It’s strategically placed near the garage entrance, providing a transitional space for removing shoes, coats, or gear before entering the home. This feature helps maintain cleanliness in the main living areas while offering convenient storage options. The mudroom is particularly beneficial for families, pet owners, or those living in areas with variable weather conditions.
Luxury Meets Simplicity in 1850 sq ft 2 Bedroom Barndominium Floor Plans
Luxury and simplicity go hand in hand in the 1850 sq ft 2 bedroom barndominium floor plans. The spacious design offers a modern kitchen, comfortable bedrooms, and stylish bathrooms. High-quality materials and thoughtful details ensure a sophisticated yet welcoming feel. The wrap-around porch and fireplace further enhance the home’s charm, making it a luxurious retreat that doesn’t compromise on practicality.
Versatility of a 2 Bed 2 Bath Barndominium
The 2 bed 2 bath barndominium is designed to adapt to various needs and lifestyles. Its layout is perfect for families, couples, or individuals who value both private and shared spaces. The shop, mudroom, and utility room add versatility, while the open-concept living areas provide flexibility for hosting or relaxing. This adaptability makes the barndominium a popular choice for modern homeowners.
Maximizing Outdoor Living with a Wrap-Around Porch in a 40×80 Barndominium Floor Plan
The wrap-around porch is a highlight of the 40×80 barndominium floor plan 2 bedroom, offering a versatile space for outdoor living. It’s perfect for morning coffee, evening gatherings, or simply enjoying the view. The porch seamlessly extends the living area outdoors, creating a connection with nature while enhancing the home’s aesthetic appeal. It’s a feature that adds charm and practicality to the overall design.
The Perfect Blend of Functionality and Style in a 2 Bedroom 2 Bath Barndominium Floor Plan
This 2 bedroom 2 bath barndominium floor plan is the epitome of functional design with stylish elements. From the cozy living room with a fireplace to the practical mudroom and utility room, every detail is designed to enhance daily living. The inclusion of a shop and wrap-around porch adds unique value, making it a home that meets both practical needs and aesthetic desires. This floor plan is a testament to thoughtful design and modern living.
Practicality Meets Comfort in a 2 Bedroom 2 Bath Barndominium with Shop
A 2 bedroom 2 bath barndominium with shop is the ultimate blend of practicality and comfort. The shop offers a dedicated space for hobbies or work, while the living areas provide a cozy retreat for everyday life. This thoughtful layout ensures that every inch of the home serves a purpose, creating a space that feels both functional and inviting.
 Click here to buy this house plan
Click here to buy this house plan
Ideal for Rural and Suburban Settings
The 40×80 barndominium floor plan 2 bedroom is particularly well-suited for rural or suburban locations, where spacious lots and open surroundings complement the design. The layout allows for easy integration with natural landscapes, creating a harmonious blend of indoor and outdoor living. This barndominium is equally appealing as a primary residence, vacation home, or rental property, thanks to its adaptable design and efficient use of space.
Conclusion: The Perfect Blend of Comfort and Functionality
This 1850 sq ft 2 bedroom barndominium floor plan is a thoughtful and versatile design that caters to a wide range of homeowners. With its wrap-around porch, 1-car garage with shop, cozy living room with a fireplace, and practical spaces like the mudroom, utility room, and pantry, this barndominium offers the perfect balance of comfort, style, and functionality. Whether you’re looking for a family home or a peaceful retreat, this layout provides everything you need and more. From its open-concept living areas to its private bedrooms and bathrooms, this barndominium is designed to meet the needs of modern living while embracing the charm of rustic architecture.
Plan 247SVD Link: Click here to buy this house plan (Plan Modifications Available)
