Barndominiums have become a preferred choice for homeowners who want a unique blend of rustic charm and modern functionality. A 47×95 barndominium floor plan provides ample space for families while incorporating thoughtful features to enhance daily living. This particular design offers five bedrooms, three and a half baths, and plenty of bonus spaces, making it a versatile option for growing families or multi-generational households. With an overall dimension of 95′ W X 69′ D, this layout ensures every square foot is utilized effectively, providing both comfort and style.
Designing a Spacious 5 Bedroom Barndominium with Office
One of the standout aspects of this plan is its adaptability, which includes the addition of an office. A 5 bedroom barndominium with office is ideal for families needing a quiet, dedicated workspace. Whether you’re working from home, studying, or managing household tasks, the office offers privacy and functionality. Positioned thoughtfully within the layout, it allows you to stay connected to the household while maintaining a sense of separation for focused work.
Maximizing Functionality in a 3300 sq ft 5 Bedroom Barndominium Floor Plan
With 3300 square feet of space, this 3300 sq ft 5 bedroom barndominium floor plan is designed to meet the demands of modern living. The layout features an open-concept living room with a fireplace that connects seamlessly to the kitchen and dining areas, creating a warm and inviting atmosphere. Each bedroom is generously sized, providing personal space for every family member. The addition of three and a half bathrooms ensures convenience for both residents and guests.
Front Porch, Rear Porch, and Screened Porch: Outdoor Living Redefined
Porches are more than just architectural elements; they extend your living space outdoors. This 5 bedroom 3.5 bath barndominium floor plan includes a front porch, rear porch, and screened porch, offering multiple options for relaxation and entertainment. The front porch welcomes guests with a charming entryway, while the rear porch serves as a perfect spot for family gatherings or quiet evenings. The screened porch provides a cozy, bug-free environment for enjoying the outdoors year-round.
Laundry and Mudroom: Practical Spaces for Daily Living
The inclusion of a laundry and mudroom in this 47×95 barndominium floor plan adds a layer of practicality. These spaces are strategically located to keep the main living areas tidy and organized. The mudroom acts as a buffer zone, preventing dirt and clutter from entering the house, while the laundry room provides ample space for washing, drying, and folding clothes. Together, they simplify daily chores and enhance the home’s overall functionality.
Living Room with Fireplace: A Cozy Gathering Spot
The living room in this 5 bedroom barndominium with office is designed to be the heart of the home. Featuring a fireplace, it offers a cozy atmosphere for family gatherings or quiet evenings. The open-concept design connects the living room to the kitchen and dining areas, fostering a sense of togetherness. Large windows bring in natural light, enhancing the room’s warmth and making it an inviting space for all.
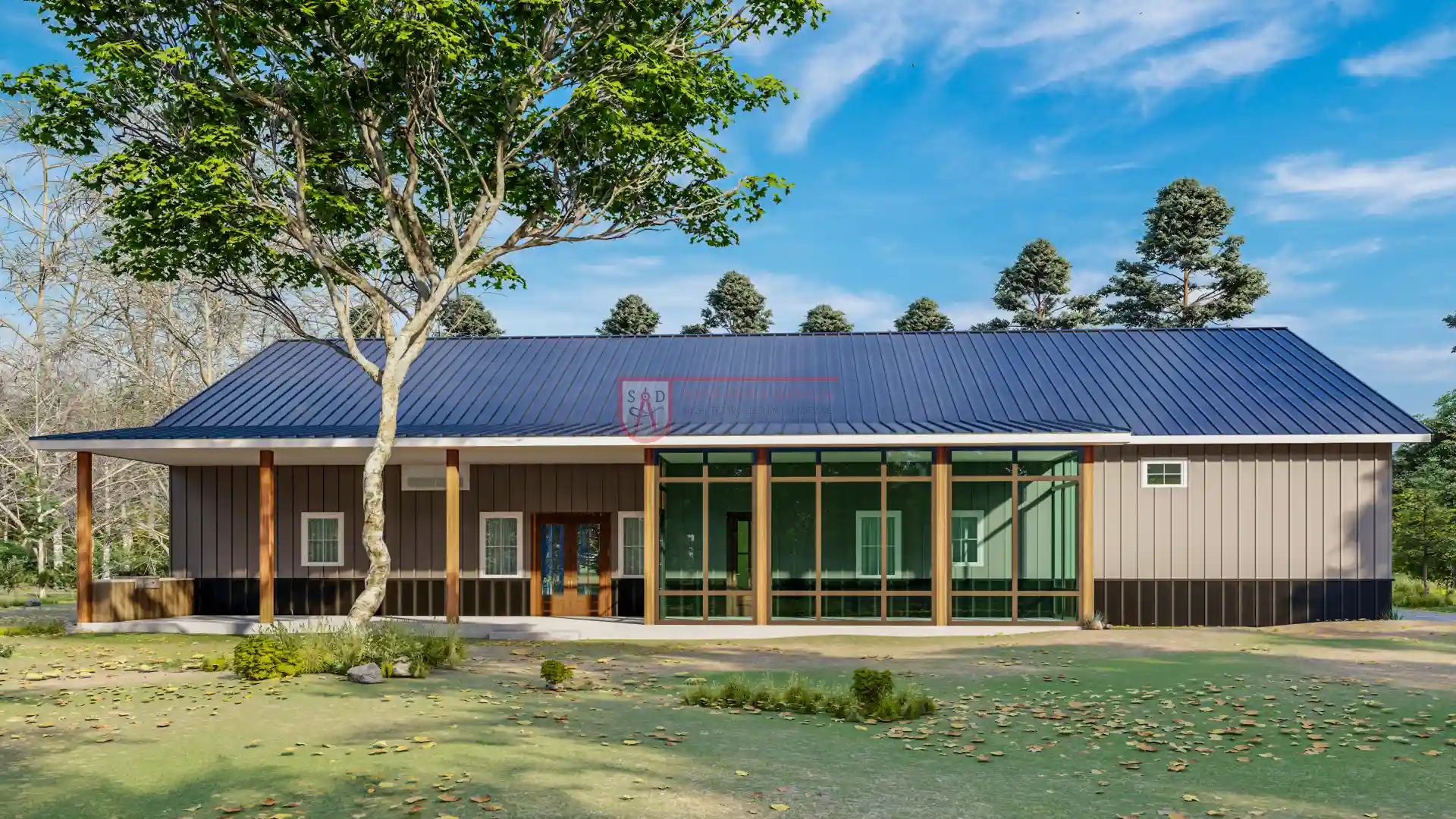 Click here to buy this house plan
Click here to buy this house plan
Master Bedroom with Fireplace: Luxury and Comfort Combined
The master bedroom in this 3300 sq ft 5 bedroom barndominium floor plan is a luxurious retreat, complete with its own fireplace. This feature adds an element of sophistication and comfort, creating a serene atmosphere for relaxation. The master suite also includes a spacious ensuite bathroom and walk-in closet, ensuring both privacy and convenience. It’s a space designed for unwinding after a long day while maintaining a touch of elegance.
Open-Concept Kitchen with Pantry: The Heart of the Home
The kitchen in this 5 bedroom 3.5 bath barndominium floor plan is both functional and stylish. Featuring modern appliances, ample counter space, and a large pantry, it’s perfect for cooking and entertaining. The open layout ensures the kitchen remains connected to the dining and living areas, making it a central hub for family activities. The pantry provides additional storage, keeping the kitchen organized and clutter-free.
Flexible Spaces in a 47×95 Barndominium Floor Plan
This 47×95 barndominium floor plan offers flexibility to meet the needs of diverse lifestyles. The five bedrooms can accommodate a large family or be converted into guest rooms, playrooms, or hobby spaces. The office adds another layer of versatility, making the home suitable for remote work or study. These adaptable spaces ensure the barndominium evolves with the needs of its residents, providing long-term value.
Why a 5 Bedroom 3.5 Bath Barndominium Floor Plan is Perfect for Families
A 5 bedroom 3.5 bath barndominium floor plan is ideal for families who value space and functionality. The multiple bedrooms provide privacy for each family member, while the shared living areas encourage connection and togetherness. The additional bathrooms eliminate morning rush conflicts, and the inclusion of porches, an office, and practical spaces like the laundry room enhances the home’s overall appeal. This design combines the best of modern living with timeless barndominium charm.
Integrating Porches for Ultimate Relaxation in a 3300 sq ft 5 Bedroom Barndominium Floor Plan
Porches are integral to the design of this 3300 sq ft 5 bedroom barndominium floor plan, offering versatile outdoor spaces for relaxation. The screened porch is perfect for enjoying fresh air without worrying about pests, while the front and rear porches provide additional areas for lounging or entertaining. These spaces enhance the connection between indoor and outdoor living, adding to the home’s overall charm and usability.
Efficient Layouts in a 5 Bedroom Barndominium with Office
The efficiency of this 5 bedroom barndominium with office lies in its well-thought-out layout. Each room is positioned to maximize privacy and accessibility, ensuring the home feels spacious yet connected. The office provides a quiet retreat for work or study, while the open-concept living areas foster a sense of community. This balance of private and shared spaces makes the design practical and welcoming for families or multi-generational households.
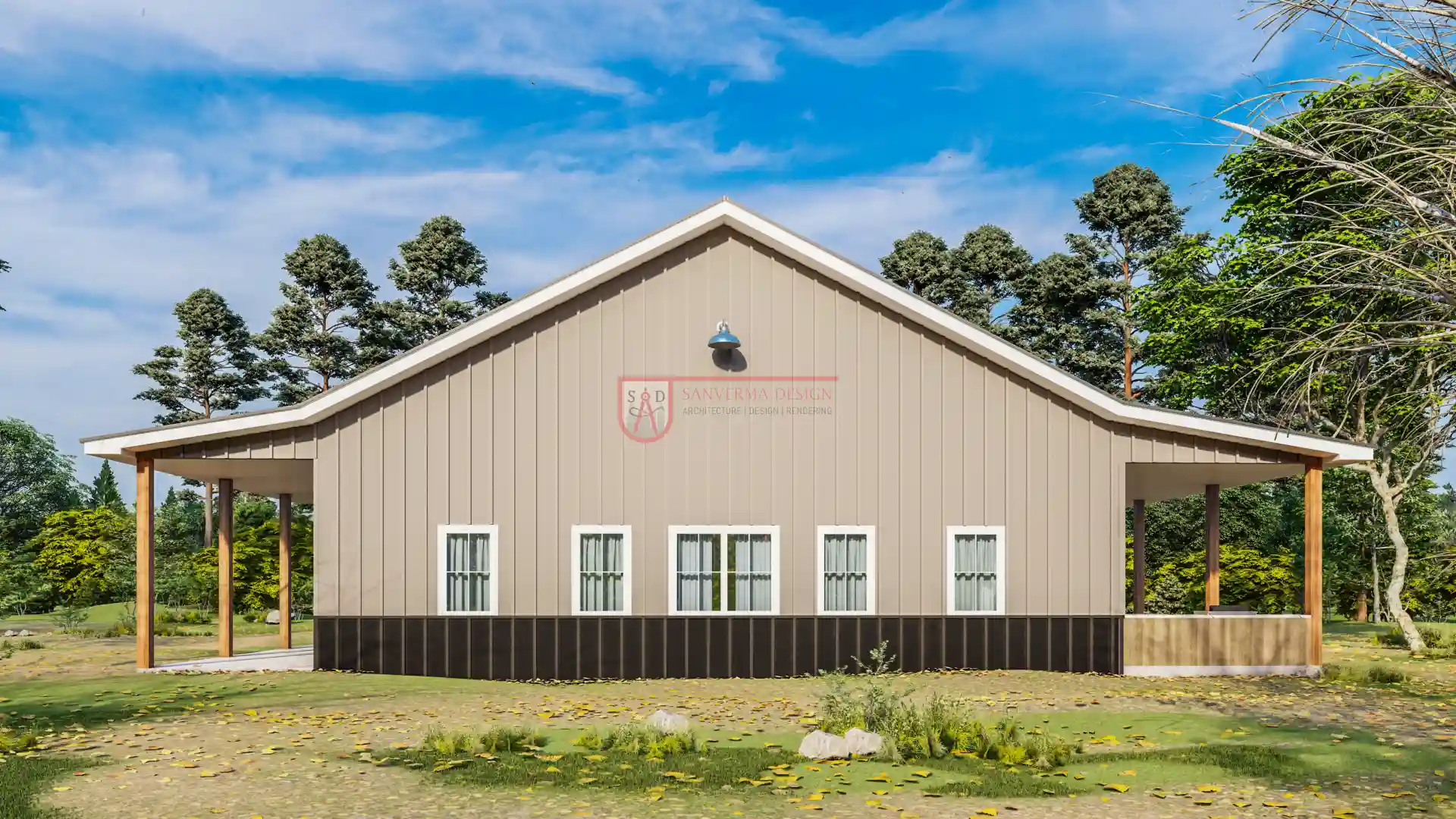 Click here to buy this house plan
Click here to buy this house plan
Creating Lasting Memories in a 47×95 Barndominium Floor Plan
This 47×95 barndominium floor plan is more than just a house—it’s a home designed for creating lasting memories. The spacious living areas, cozy fireplaces, and versatile outdoor spaces make it perfect for hosting holidays, celebrating milestones, or enjoying everyday moments with loved ones. Its thoughtful design ensures it meets the needs of today’s homeowners while retaining a timeless appeal that will be cherished for years to come.
Embrace Spacious Living with a 40×80 Barndominium Floor Plan
A 40×80 barndominium floor plan offers unmatched space and versatility, allowing homeowners to enjoy a balance of open-concept living and private retreats. This spacious design features large bedrooms, a well-appointed kitchen with a pantry, and multiple living areas. It’s perfect for large families, individuals who entertain frequently, or those looking to create a homestead with plenty of space for expansion. The 40×80 size offers flexibility for a variety of uses, from residential living to workspace integration.
How a 5 Bedroom Barndominium with Office Enhances Productivity
A 5 bedroom barndominium with office caters to homeowners who balance family life with work or entrepreneurial endeavors. The inclusion of an office provides a quiet, dedicated space for productivity, helping you separate your personal and professional life. Whether working remotely, managing a home-based business, or handling family affairs, the office offers a designated area to focus, free from distractions. This dedicated space enhances the home’s functionality and ensures that it adapts to the evolving needs of the homeowners.
Comfort and Style in a 3300 sq ft 5 Bedroom Barndominium Floor Plan
With 3300 sq ft 5 bedroom barndominium floor plan, the design focuses on blending luxury with practicality. The large square footage allows for generous bedrooms, expansive common areas, and multiple bathrooms. The open floor plan makes the house feel even more spacious, while key features like fireplaces in the living room and master bedroom add warmth and coziness. Each area of the house is thoughtfully laid out to provide comfort without sacrificing style, making it an ideal home for large families or anyone looking to maximize their living space.
Enhancing Curb Appeal with a Front Porch in a 40×80 Barndominium Floor Plan
The 40×80 barndominium floor plan includes a beautiful front porch, offering an inviting entry to the home. This addition enhances the exterior appeal and creates an inviting space to relax outdoors. Whether you enjoy sipping coffee in the morning, watching sunsets, or greeting guests, the front porch provides an ideal spot for outdoor living. Its position at the front of the home gives the design a welcoming charm while offering practical outdoor space.
Maximizing Outdoor Enjoyment with a Rear Porch in a 5 Bedroom Barndominium
Incorporating a rear porch into a 5 bedroom barndominium allows homeowners to maximize outdoor living, particularly in private backyards. The rear porch becomes a gathering space for family and friends, a quiet place to read, or an area to entertain guests. The connectivity between the indoors and the rear porch extends the living space, creating an outdoor retreat that complements the home’s overall aesthetic and functionality.
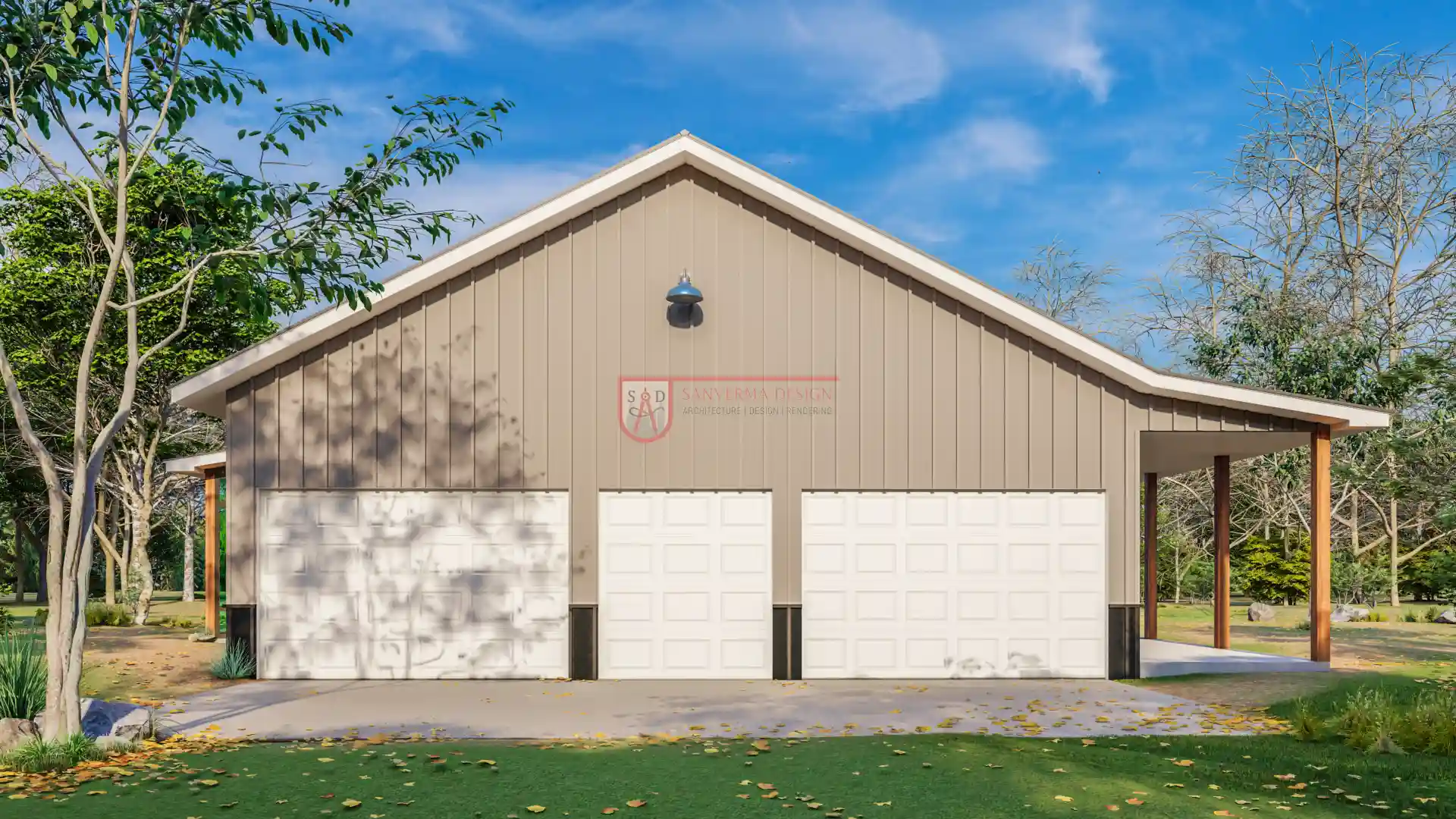 Click here to buy this house plan
Click here to buy this house plan
The Perfect Space for Family Gatherings in a 3300 sq ft 5 Bedroom Barndominium Floor Plan
The 3300 sq ft 5 bedroom barndominium floor plan is ideal for family gatherings and events. Its open-concept design fosters interaction between the kitchen, dining, and living areas, allowing for seamless conversation and entertainment. Whether you’re hosting a holiday dinner, a birthday party, or a casual get-together, the layout ensures that everyone feels connected and comfortable. With ample room to move around, this floor plan is built for both intimate family moments and large celebrations.
A Screened Porch for Year-Round Relaxation in a 5 Bedroom 3.5 Bath Barndominium Floor Plan
A 5 bedroom 3.5 bath barndominium floor plan with a screened porch offers year-round enjoyment of the outdoors. Whether it’s relaxing during a rainy afternoon, enjoying the fresh air in the spring, or unwinding on a summer evening, the screened porch provides a comfortable space to enjoy nature without being bothered by pests. This addition is ideal for families who love the outdoors and desire a bug-free zone to entertain or simply unwind.
Practicality Meets Comfort with a Laundry/Mudroom in a 40×80 Barndominium Floor Plan
A 40×80 barndominium floor plan with a dedicated laundry and mudroom adds functionality to the home. These spaces ensure that muddy boots, coats, and laundry don’t clutter the main living areas. The mudroom acts as a buffer zone between the outdoors and the clean interior, while the laundry area provides an organized space to handle day-to-day chores. Together, they create a streamlined approach to household tasks, making daily routines more efficient and organized.
Master Bedroom with Fireplace in a 5 Bedroom Barndominium with Office
The 5 bedroom barndominium with office plan features a master bedroom with its own fireplace, creating a luxurious and relaxing retreat. After a busy day, retreating to the master suite offers peace and tranquility, while the fireplace adds a cozy ambiance that makes the space feel even more inviting. This thoughtful touch enhances the overall comfort of the home, making it the perfect space to unwind.
Flexible Use of Bedrooms in a 3300 sq ft 5 Bedroom Barndominium Floor Plan
A 3300 sq ft 5 bedroom barndominium floor plan provides flexible use of space, especially with the larger bedrooms and additional rooms like the office and mudroom. The bedrooms can serve as guest rooms, children’s rooms, or even be transformed into hobby spaces or home gyms. The flexibility ensures that as your family grows or your needs change, the layout can easily adapt to accommodate new functions.
Customizing Your 5 Bedroom 3.5 Bath Barndominium Floor Plan
A 5 bedroom 3.5 bath barndominium floor plan offers endless customization possibilities. From choosing flooring materials to adding unique fixtures, you can create a personalized home that fits your aesthetic preferences and functional needs. The spacious design allows for customization in both private and shared spaces, whether it’s adding a walk-in closet, upgrading the kitchen, or creating an expansive outdoor living area.
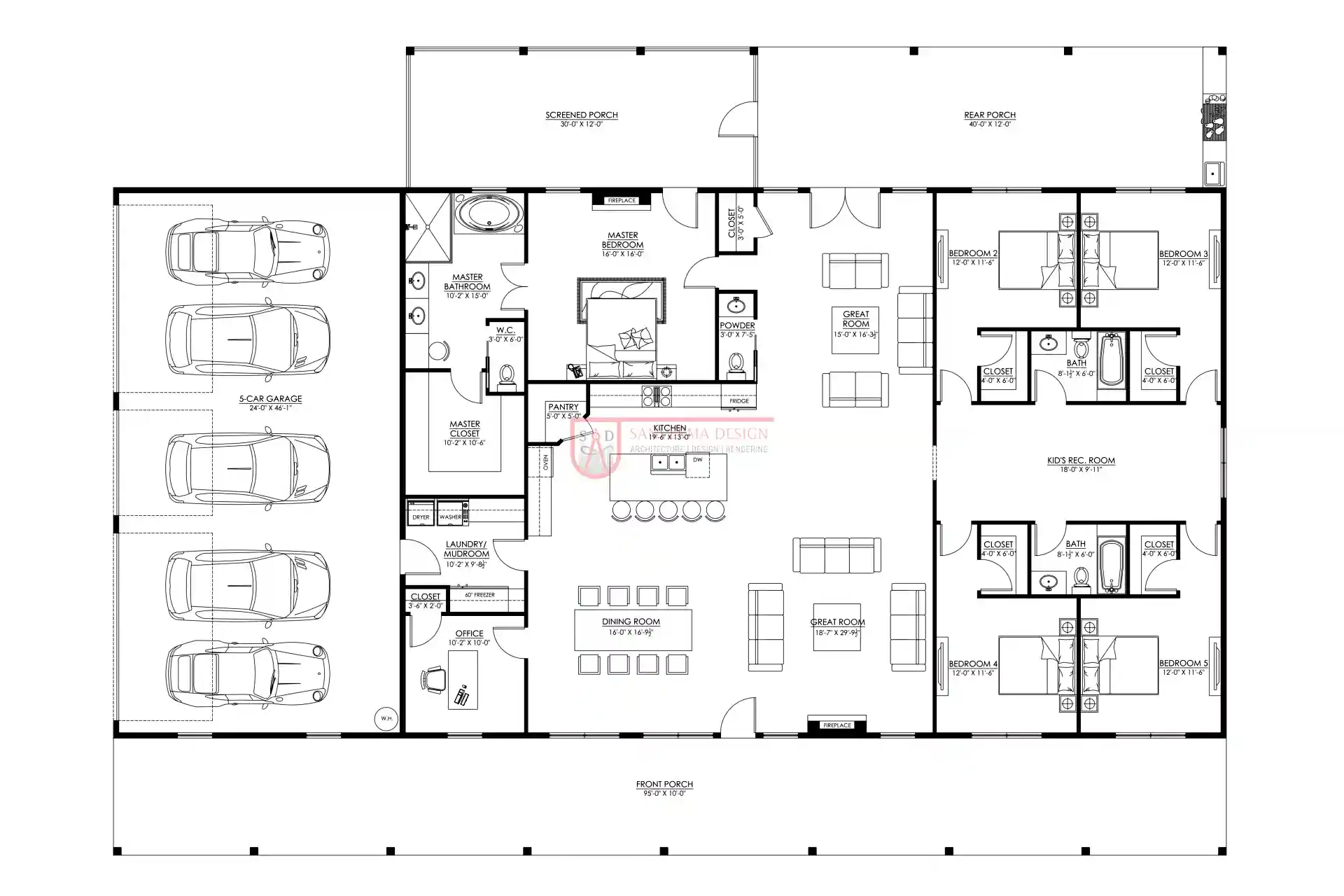 Click here to buy this house plan
Click here to buy this house plan
Maximizing Privacy in a 40×80 Barndominium Floor Plan
A 40×80 barndominium floor plan offers ample privacy for every family member. With five bedrooms and three and a half bathrooms, each person can enjoy their own space, ensuring peaceful living. The master suite’s separation from the other bedrooms adds a layer of privacy, allowing parents or homeowners to retreat when needed. This design ensures that everyone has their own sanctuary, while still allowing for ample shared spaces for family interaction.
How a 5 Bedroom Barndominium with Office Can Serve as a Multi-Generational Home
A 5 bedroom barndominium with office is a perfect solution for multi-generational families. The spacious layout ensures that everyone has their own private area, with enough shared space for family time. The office allows for remote work, while the large number of bedrooms can accommodate grandparents, parents, and children comfortably. The flexibility of the design helps make it a home that grows with the family, fostering independence while still encouraging family connection.
A Modern Retreat in a 3300 sq ft 5 Bedroom Barndominium Floor Plan
The 3300 sq ft 5 bedroom barndominium floor plan serves as a modern retreat that blends comfort with style. With spacious rooms and a design that encourages easy living, it’s a home that feels both luxurious and grounded. Whether it’s enjoying the cozy fireplace in the living room or soaking in the calmness of the master suite, the layout provides both peaceful relaxation and social spaces for friends and family.
The Perfect Family Home: A 40×80 Barndominium Floor Plan
A 40×80 barndominium floor plan is the ideal family home due to its spacious design and practical features. With five bedrooms, three and a half bathrooms, and a well-designed kitchen with a pantry, this layout offers comfort and convenience for every family member. The open-concept living areas foster togetherness, while the separate office and multiple porches allow for privacy and relaxation. This floor plan is versatile enough to accommodate growing families, making it a long-lasting, functional choice for any homeowner.
Creating an Inviting Atmosphere with a 5 Bedroom Barndominium with Office
A 5 bedroom barndominium with office brings both warmth and functionality into one cohesive design. The spacious bedrooms provide privacy and comfort, while the dedicated office offers a quiet retreat for work or study. The open living spaces, including the living room with a fireplace and the screened porch, create a welcoming atmosphere for family and guests. This combination of features ensures that the home serves as both a personal sanctuary and a hub for social interaction, making it a perfect choice for those seeking a balanced lifestyle.
The Value of Multi-Purpose Spaces in a 5 Bedroom 3.5 Bath Barndominium Floor Plan
In a 5 bedroom 3.5 bath barndominium floor plan, multi-purpose spaces are a valuable feature. Rooms like the office can easily be adapted for other uses as needs change. A bedroom can become a gym, a nursery, or a craft room, while the expansive living areas can be configured for large family gatherings or quiet evenings. This flexibility makes the home a long-term investment, adapting to various phases of life while offering consistent comfort.
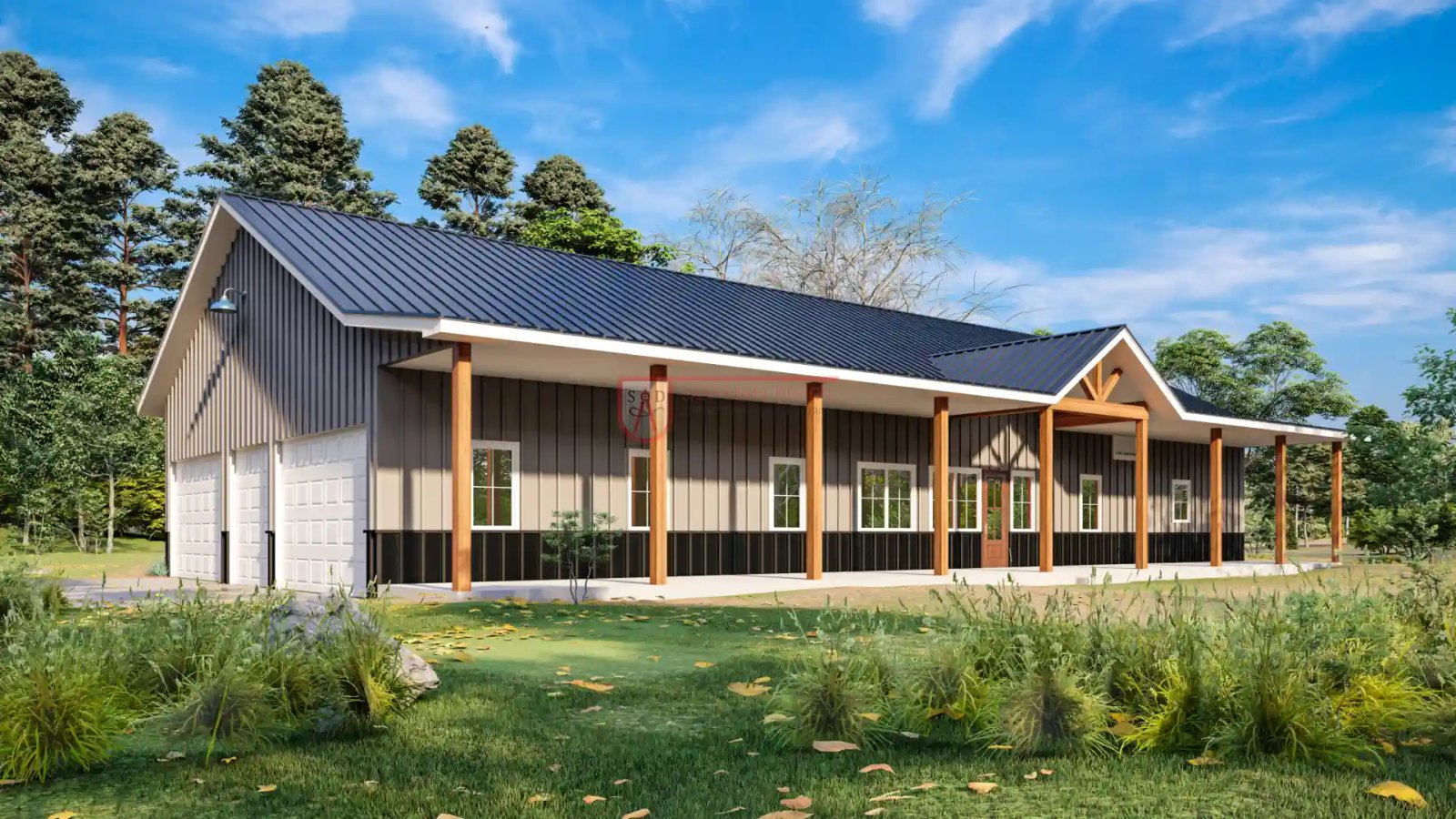 Click here to buy this house plan
Click here to buy this house plan
Thoughtful Design in a 5 Bedroom 3.5 Bath Barndominium Floor Plan
In a 5 bedroom 3.5 bath barndominium floor plan, functionality meets luxury. The three and a half baths eliminate the stress of morning rush hour, offering multiple places for family members to get ready for the day. The five spacious bedrooms provide ample privacy for all family members, with each room designed for comfort and relaxation. Whether you’re a growing family or someone who loves to host, this layout is versatile enough to suit all needs while ensuring a peaceful atmosphere throughout the home.
Plan 107SVD Link: Click here to buy this house plan (Plan Modifications Available)
