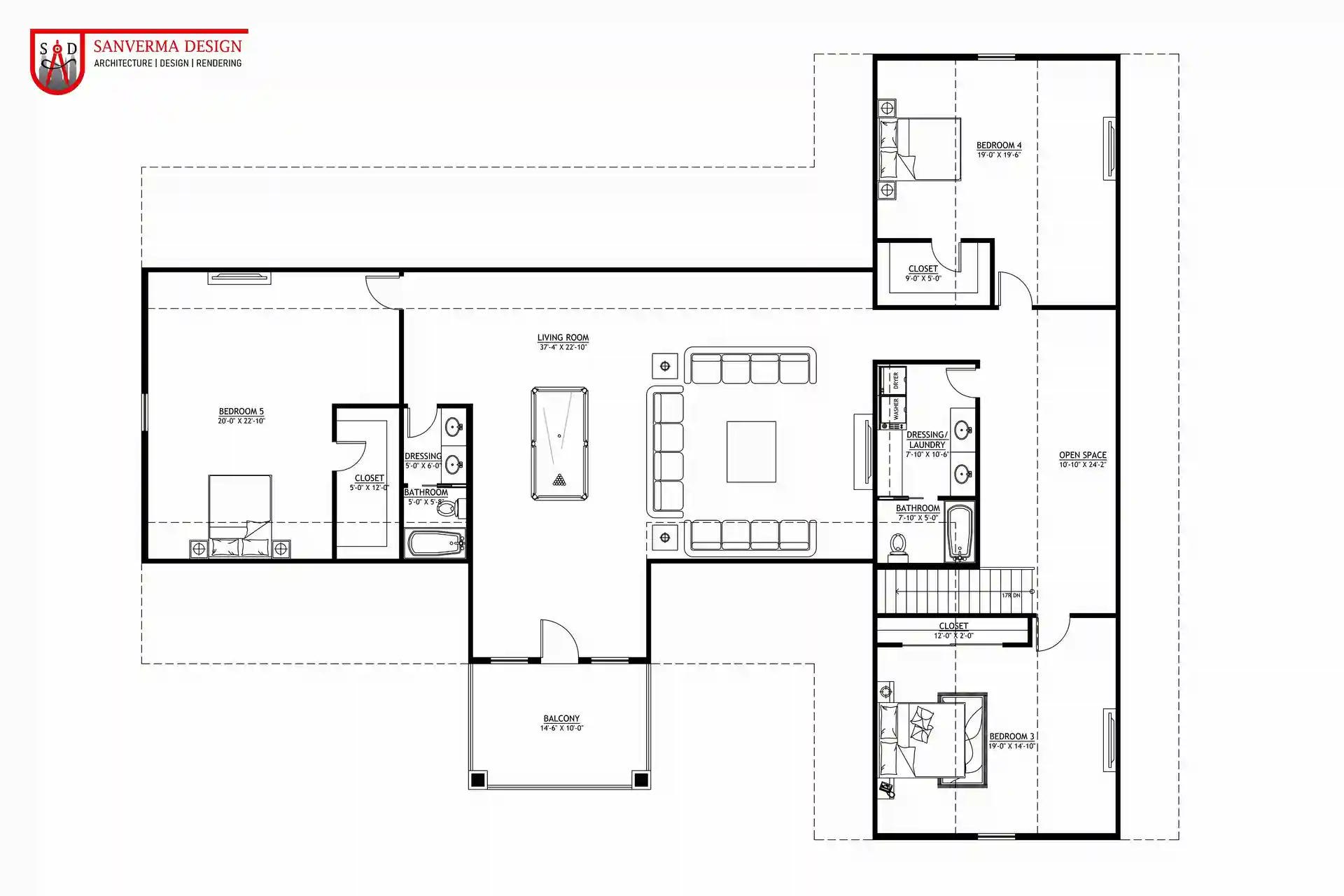Barndominiums, a blend of a barn and condominium, have become increasingly popular in recent years. These modern, multi-functional homes are gaining traction as an alternative to traditional houses, especially among homeowners seeking something unique, spacious, and practical. Combining rustic charm with modern amenities, barndominiums offer an open concept design and the flexibility to serve various purposes, from living space to workshops. Their popularity is rooted in the desire for more open space, affordability, and a connection to nature, making them ideal for rural or suburban settings.
In this blog, we’ll explore the features and design of a spacious 5 bedroom 2 story barndominium floor plan. Barndominiums of this size are perfect for modern families, offering the versatility of large living spaces without compromising on luxury. The 5 bedroom layout provides room for everyone in the family, while the two-story design introduces an optimal flow of space. Whether you’re considering building your dream home or simply curious about these modern structures, a 5 bedroom 2 story barndominium offers everything you need for comfort, privacy, and style.
Why Choose a 5 Bedroom 2 Story Barndominium Floor Plan?
The 5 bedroom 2 story barndominium floor plan is an excellent choice for families seeking spacious, comfortable living arrangements. One of the most significant advantages of this floor plan is the sheer amount of space it offers. With five bedrooms, this home can comfortably accommodate larger families, providing each member with their own personal space. Whether you have children, multiple family members living together, or need a dedicated space for guests, this layout ensures that everyone has a place to call their own.
Moreover, the 5 bedroom barndominium is ideal for multi-generational living. The extra space allows for separate areas for grandparents, adult children, or even visitors, without feeling overcrowded. This makes it an appealing option for those who wish to live under one roof while still enjoying privacy. The flexible room usage can be easily adapted to changing family dynamics, making it a long-term investment for growing families.
The two-story design further enhances the functionality of this floor plan. By separating the living and sleeping areas, a two-story barndominium creates distinct zones within the home, improving both privacy and convenience. The upstairs can be reserved for bedrooms, while the ground floor can be used for communal spaces such as the living room, dining area, and kitchen. This layout ensures that family members can enjoy their private time while still coming together in shared spaces.
Another standout feature of this design is the integration of a garage or workshop. Barndominiums are known for their expansive, open floor plans, and many include large garages or workshops that can be used for various purposes. Whether you’re an enthusiast of DIY projects, need space for vehicles, or require a designated area for work, a built-in garage adds significant value. This luxury of space not only serves as a practical feature but can also be customized for hobbies, home businesses, or additional storage needs.
In conclusion, a 5 bedroom 2 story barndominium offers a perfect balance of luxury, versatility, and practicality. Its spacious design, combined with the convenience of a two-story layout and integrated garage/shop, makes it an ideal choice for modern families seeking more room to live and grow.
Detailed Overview of the 5 Bedroom 2 Story Barndominium Floor Plan
A 5 bedroom 2 story barndominium floor plan is the epitome of functional luxury, offering a perfect combination of spaciousness and modern design. With a total living area of 5,496 square feet, this plan ensures that every inch is utilized efficiently to provide comfort, convenience, and style. Whether you’re building your forever home or planning for a large family, this floor plan delivers the space and versatility you need.
First-Floor Layout: 2,783 Sq. Ft.
The first floor of this barndominium is designed to be the heart of the home, with an open-concept layout that seamlessly combines the living room, dining area, and kitchen. This design maximizes space and creates a bright, airy atmosphere perfect for hosting gatherings or enjoying family time.
The living room serves as a central hub, offering ample space for cozy furniture and a large entertainment center. Connected to it is the dining area, which can accommodate a large dining table, making it ideal for holiday meals and everyday family dinners. The kitchen stands out with its modern design, featuring a large island, plenty of counter space, and storage cabinets to ensure functionality without compromising on style.
A standout feature of the first floor is the master suite, thoughtfully placed for privacy and convenience. The master bedroom boasts generous dimensions, a walk-in closet, and an en-suite bathroom, creating a private sanctuary for homeowners. Having the master suite on the ground floor makes it easily accessible while offering separation from the other bedrooms on the second floor.
Additionally, the first floor includes a guest bedroom or home office, offering flexibility for your unique needs. Whether you require a quiet workspace, a playroom for children, or a private area for guests, this room can be tailored to fit.
Other practical features on the first floor include a laundry room, storage areas, and a mudroom connecting to the garage, ensuring that everyday tasks are streamlined.
Second-Floor Layout: 2,713 Sq. Ft.
The second floor is dedicated to family and guest accommodations, with four spacious bedrooms thoughtfully arranged to provide privacy and comfort. Each bedroom is designed with ample space for beds, wardrobes, and personal touches, ensuring everyone in the household feels at home.
The floor also includes three additional bathrooms, bringing the total count to four. This ensures no morning rush or conflicts, even in a busy household. Each bathroom is designed with modern fixtures, ample storage, and thoughtful layouts to enhance convenience.
One of the key highlights of the second floor is its balanced layout, which separates bedrooms from shared spaces, creating a harmonious flow. The design encourages family members to come together in common areas while still offering personal retreats when needed.
Convenience of the Overall Dimension
The dimensions of this barndominium—82′-6″ wide by 62′-6″ deep—are a testament to its spaciousness and versatility. The 5,500-square-foot design allows for large rooms and open areas without feeling cramped. This size is perfect for larger lots, making it a great choice for rural or suburban properties. The thoughtful proportions ensure that every part of the house feels cohesive, from the common areas to private bedrooms.
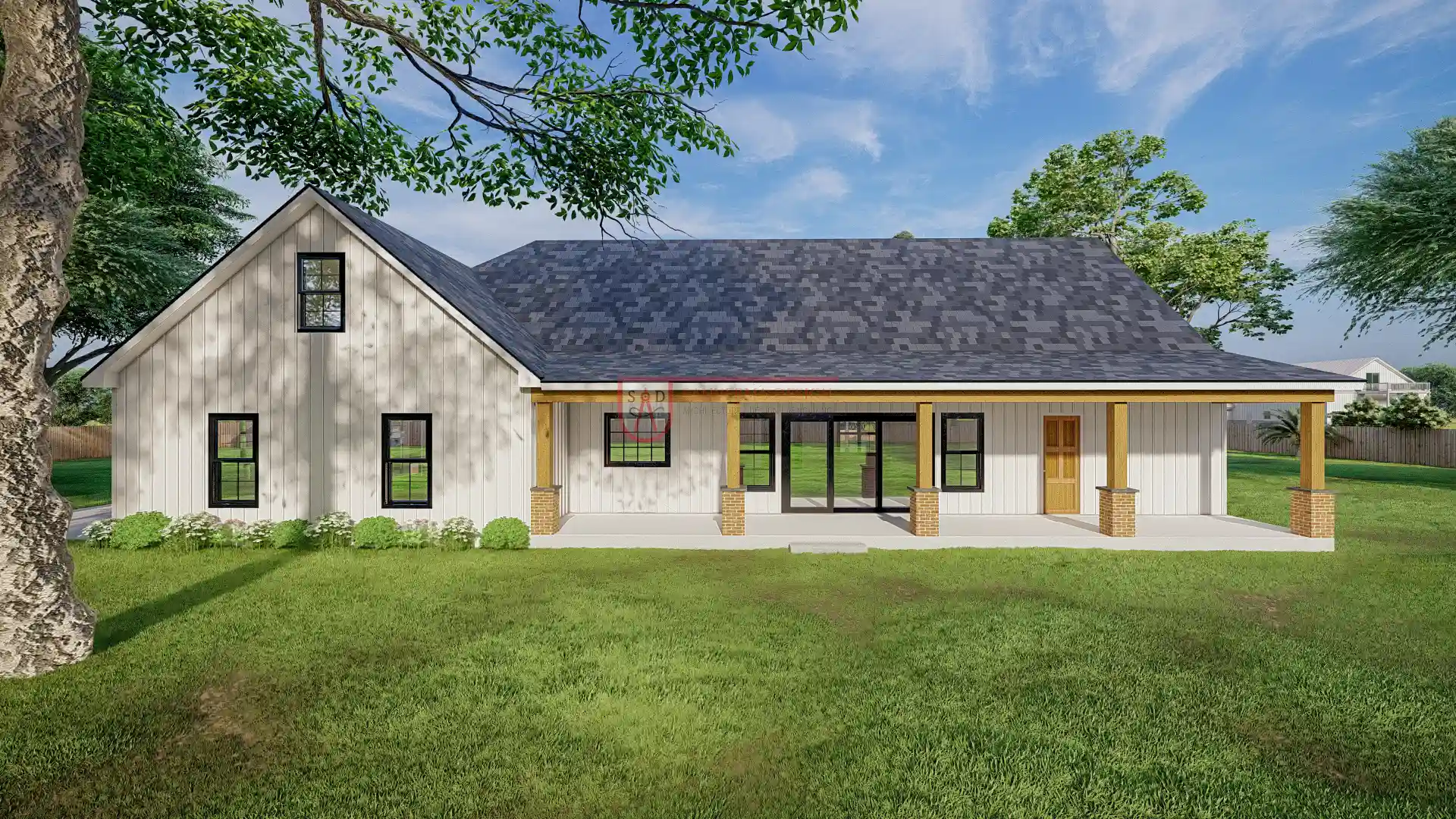 Click here to buy this house plan
Click here to buy this house plan
Key Features of the 5 Bed 4 Bath Barndominium Plan
4 car Garage/Shop
One of the standout features of this barndominium is its 4 car garage/shop. This expansive area is not just for parking—it’s a versatile space that can be customized to suit your lifestyle. Whether you’re a car enthusiast, hobbyist, or need extra storage, this garage offers the flexibility to meet your needs. It can also serve as a workshop, allowing you to tackle DIY projects or even run a small business from home.
The integration of the garage with the home ensures easy access while maintaining a clean separation from the living areas. This design is perfect for homeowners who value functionality and efficiency in their spaces.
Spacious Bathrooms
With four bathrooms spread across the two floors, this barndominium design eliminates the stress of overcrowded morning routines. Each bathroom is thoughtfully designed to maximize comfort and functionality. Features such as dual sinks, walk-in showers, and ample storage make these spaces not just practical but also luxurious.
The master bathroom on the first floor stands out with its spa-like atmosphere, offering a large soaking tub, a walk-in shower, and elegant fixtures. The additional bathrooms on the second floor cater to the needs of family members and guests, ensuring everyone has their own space.
Storage Solutions and Standout Features
This floor plan is designed with storage in mind, ensuring that every corner of the home is utilized efficiently. Walk-in closets in the bedrooms, pantry space in the kitchen, and dedicated storage rooms throughout the house make it easy to stay organized.
Other standout features include energy-efficient windows, high ceilings that enhance the sense of space, and durable materials that reflect the rustic charm of barndominiums. The combination of practicality and aesthetics ensures that this home is as functional as it is beautiful.
Customization Options
One of the greatest appeals of barndominiums is the ability to customize them to suit your preferences. From choosing finishes and fixtures to altering the layout, homeowners have the flexibility to make this house their own. You can add personalized touches such as a home theater, a game room, or outdoor living spaces to further enhance your lifestyle.
The 5 Bedroom 2 Story barndominium floor plan is more than just a house—it’s a canvas for your dream home. Its thoughtful design, luxurious features, and endless possibilities make it a standout choice for modern homeowners seeking a spacious and versatile living space.
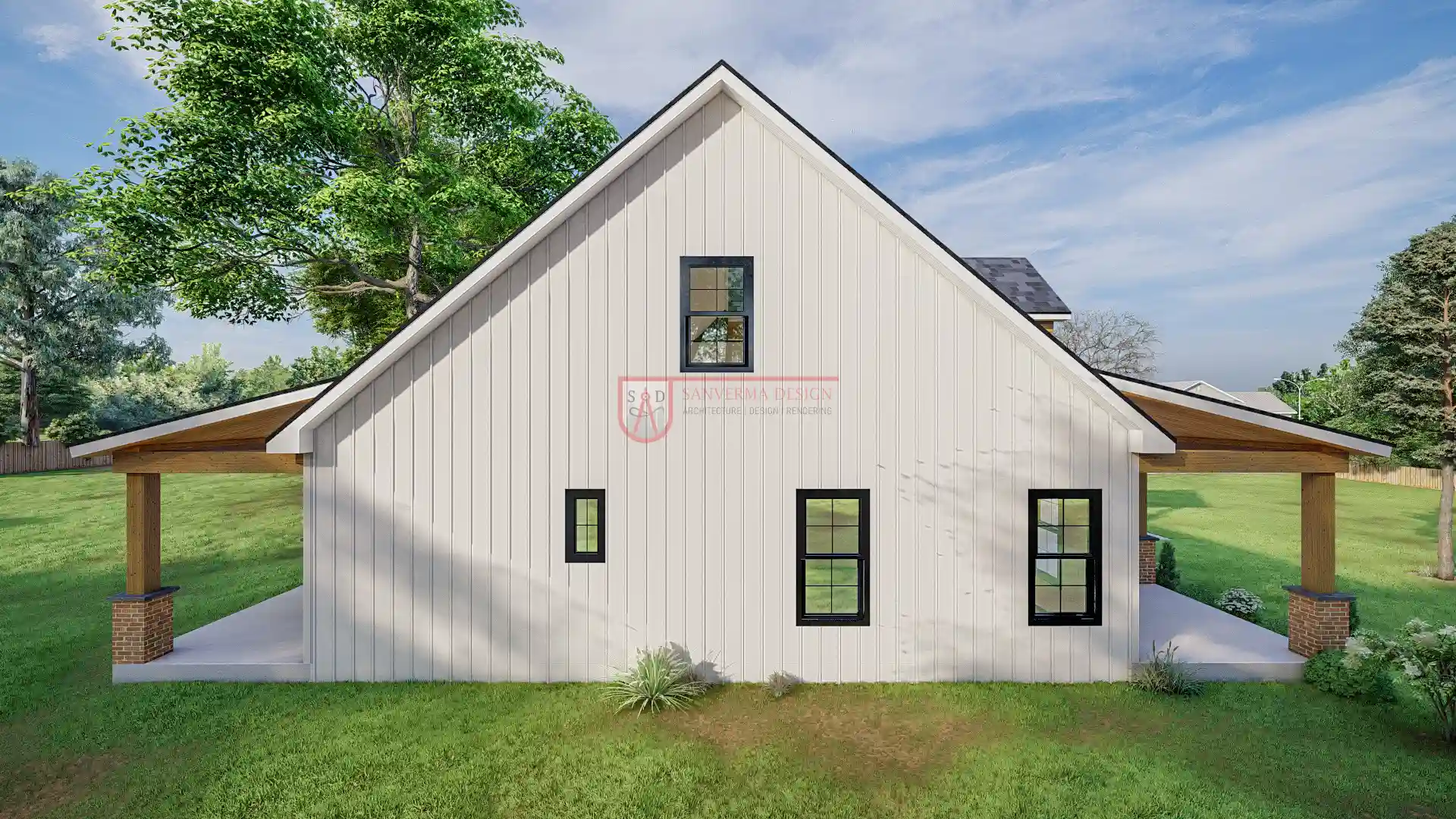 Click here to buy this house plan
Click here to buy this house plan
Advantages of the 5,500 SF Barndominium Plan
Energy Efficiency and Sustainability
Barndominiums are inherently energy-efficient due to their metal construction and modern insulation techniques. The design allows for better temperature regulation, reducing heating and cooling costs. Energy-efficient windows, doors, and roofing materials further contribute to sustainability. Many homeowners also incorporate solar panels or rainwater harvesting systems, making these homes eco-friendly and cost-effective in the long run.
Lower Maintenance
Compared to traditional homes, barndominiums require less maintenance. The metal exterior is resistant to weather, pests, and fire, significantly reducing upkeep costs over time. Unlike wood or brick homes, metal structures don’t need frequent repairs or painting. This durability makes them an excellent choice for homeowners looking for a low-maintenance living option.
Designed for Rural or Suburban Settings
The spacious dimensions of this 5,500 SF plan make it ideal for rural or suburban properties. 5500 sf barndominium plan blend beautifully into open landscapes, offering a unique charm that complements nature. The open floor plan and expansive garage/shop make it perfect for those with outdoor hobbies, farming needs, or a desire for extra storage. For suburban settings, this design stands out as a luxurious and functional option for larger lots.
Value-for-Money and Long-Term Durability
Barndominiums are known for their cost-effectiveness. The 5,500 SF plan offers incredible value for money when considering the amount of living space, integrated garage/shop, and customizable design options. Metal structures are built to last, withstanding harsh weather conditions and providing long-term durability. Over time, the reduced maintenance and energy costs further enhance their financial appeal, making them a wise investment.
A Home Designed for Comfort and Functionality
The 5 bedroom 2 story barndominium floor plan provides ample space for comfortable living, with a total area of 5,500 square feet. The first floor features open-concept living spaces, including a large kitchen, dining area, and family room. This layout is perfect for family gatherings or entertaining guests. The 5500 sf barndominium plan also includes a master suite on the first floor, ensuring privacy for homeowners. Additional spaces like a guest room or home office add to the versatility of this design.
The second floor of this 5 bed 4 bath barndominium floor plan is dedicated to private living quarters, with four spacious bedrooms and multiple bathrooms to ensure comfort for family members or guests. Each bedroom is designed to maximize natural light, while the bathrooms feature modern finishes and ample storage.
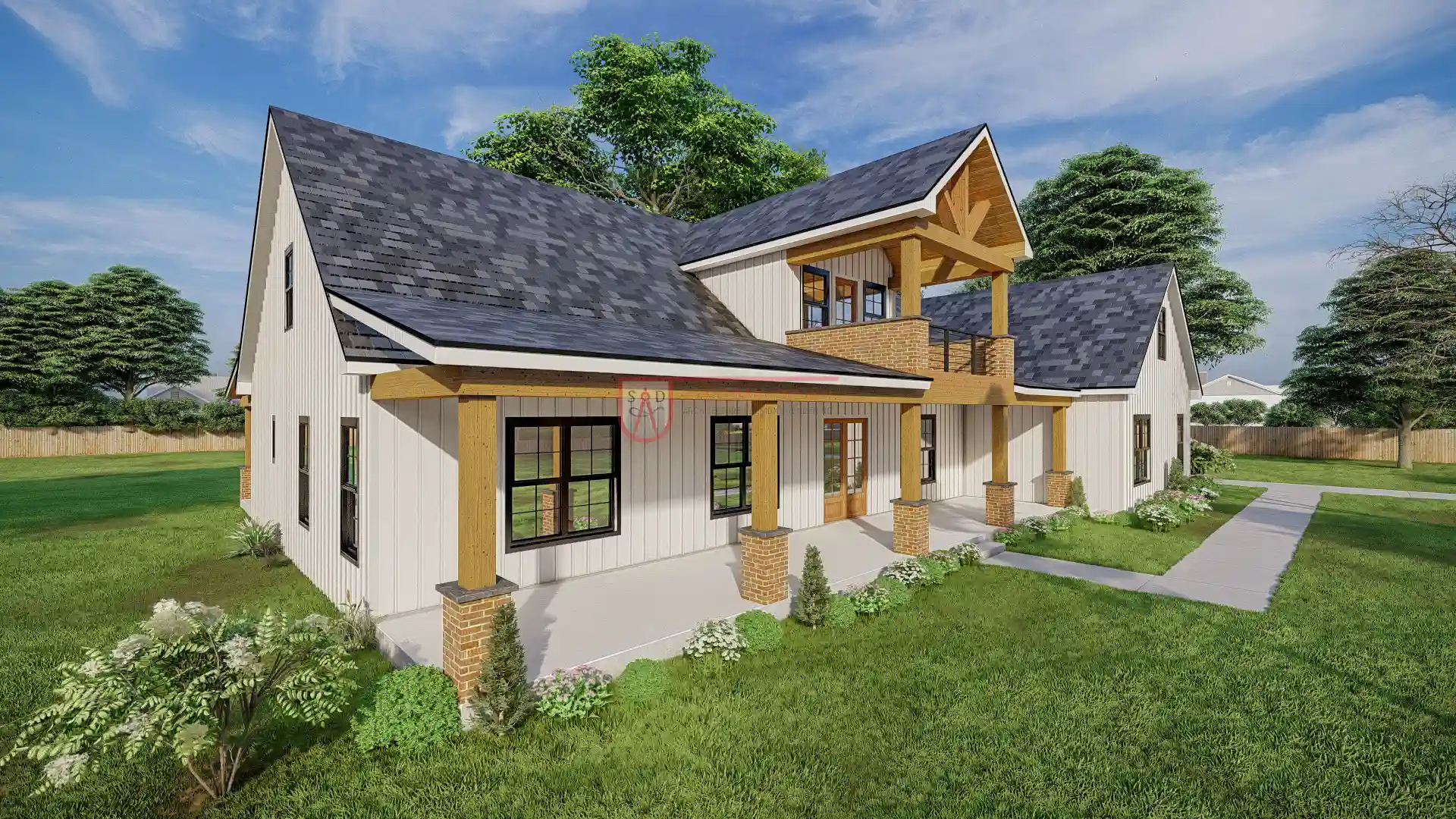 Click here to buy this house plan
Click here to buy this house plan
The Value of a 5 Bedroom Barndominium with Garage
One of the standout features of the 5 bedroom barndominium with garage is its 4-car garage/shop. This area adds tremendous value to the home, serving as a space for storage, hobbies, or even a home-based business. Whether you’re a car enthusiast, a DIYer, or someone in need of extra workspace, this feature enhances the functionality of the 5 bedroom 2 story barndominium floor plan.
Practicality Meets Luxury
Barndominiums are known for their efficient and durable construction, and the 5500 sf barndominium plan is no exception. Built with high-quality materials, this home is designed to last while offering energy-efficient features to keep utility costs manageable. The combination of style and practicality makes the 5 bedroom 4 bathroom barndominium floor plan an excellent investment for families.
Adaptability for Every Lifestyle
The 5 bedroom 2 story barndominium floor plan is highly adaptable, making it ideal for a wide range of lifestyles. For families with children, the upstairs bedrooms offer a private retreat, while the downstairs living areas provide a central space for bonding. Multi-generational families will appreciate the thoughtful layout, with a master suite on the first floor for older relatives and spacious upstairs bedrooms for younger members.
The integrated garage/shop in the 5 bedroom barndominium with garage is another versatile feature. It can be used for a variety of purposes, from storing vehicles and equipment to creating a workshop or even a recreational space. This flexibility ensures that the 5 bed 4 bath barndominium plan can evolve with your needs over time.
Ideal for Rural and Suburban Living
The 5500 sf barndominium plan is well-suited for rural or suburban settings, with wide-open spaces that allow for outdoor activities, gardens, or even a backyard workshop. The large overall dimensions make it perfect for larger plots of land, while the efficient layout ensures that no space goes to waste.
The 5 bedroom 4 bathroom barndominium floor plan also excels in aesthetics, with its barn-inspired exterior and modern interior design. Large windows, high ceilings, and spacious rooms create a bright and airy atmosphere, making this home as visually appealing as it is functional.
Energy Efficiency and Low Maintenance
Barndominiums like the 5 bedroom 2 story barndominium floor plan are renowned for their energy efficiency and low maintenance. The durable metal construction ensures longevity, while the energy-efficient design keeps utility costs under control. This makes the 5 bed 4 bath barndominium plan a practical choice for families looking to balance affordability with luxury.
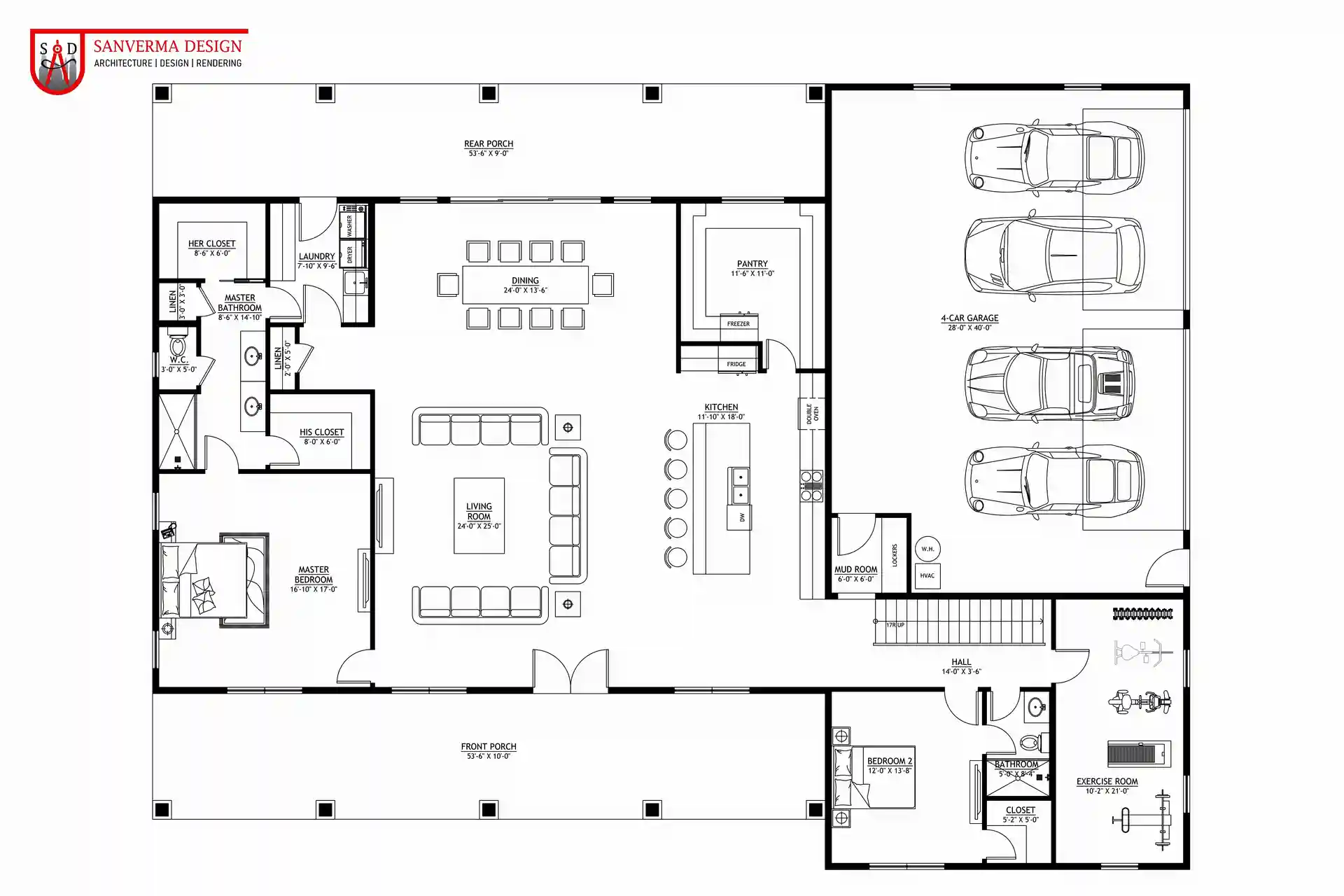 Click here to buy this house plan
Click here to buy this house plan
Why Choose a 5 Bedroom Barndominium with Garage?
The 5 bedroom barndominium with garage is not just a home—it’s a lifestyle. Its spacious design, combined with the functionality of the 4-car garage/shop, offers endless possibilities for homeowners. Whether you’re a growing family, a multi-generational household, or someone who values extra space for hobbies or work, this 5500 sf barndominium plan has something for everyone.
Customization Options
Another major advantage of the 5 bedroom 2 story barndominium floor plan is its customization potential. Homeowners can tailor the design to meet their specific needs, whether it’s adding a home gym, expanding the garage/shop, or incorporating unique finishes to reflect personal style. This flexibility ensures that the 5 bedroom 4 bathroom barndominium floor plan can truly become your dream home.
FAQs
1. Can the 5 Bedroom 2 Story Barndominium Floor Plan Be Customized?
Absolutely! One of the key advantages of barndominiums is their flexibility. Homeowners can customize the layout, finishes, and features to suit their specific needs. Whether you want to add a home theater, an outdoor patio, or extra storage, the design can be tailored to meet your preferences.
2. How Does the Garage/Shop Add to the Functionality of the Design?
The integrated 4 car garage/shop is a standout feature that enhances the practicality of this floor plan. It provides ample space for parking, storage, or hobbies. Whether you’re a car enthusiast, a DIYer, or need space for a small business, the garage/shop offers versatility that adds immense value to the home.
3. What Makes the 5 Bedroom 4 Bathroom Barndominium Floor Plan Ideal for Large Families?
This floor plan is designed with large families in mind. The five spacious bedrooms provide privacy and comfort, while the four bathrooms ensure convenience during busy mornings. The open-concept living spaces encourage family bonding, and the two-story layout creates distinct zones for relaxation and activity, making it ideal for multi-generational households.
4. Are Barndominiums Suitable for Colder Climates?
Yes, barndominiums can be customized for colder climates. Proper insulation, energy-efficient windows, and heating systems can ensure comfort in colder regions. Additionally, the metal exterior provides durability against snow and ice, making it a great choice for areas with harsh winters.
Click here to buy this house plan
Conclusion
Barndominiums have become a popular choice for modern homeowners, offering a seamless blend of rustic charm and contemporary functionality. Among the most appealing options is the 5 bedroom 2 story barndominium floor plan, a spacious design that caters to the needs of families, multi-generational households, or anyone seeking extra living and workspaces. With features like a 5 bedroom barndominium with garage and thoughtfully planned interiors, this design offers both luxury and practicality.
Plan 212SVD Link: Click here to buy this house plan (Plan Modifications Available)

