Barndominiums, once a niche trend, have become a popular choice for homeowners seeking a blend of rustic charm and modern functionality. These unique structures, typically featuring steel frames and expansive open spaces, offer the best of both worlds – combining the durability of a barn with the comfort of a home. Over the past few years, barndominiums have been especially appealing for those looking for a customizable living space, large layouts, and an affordable alternative to traditional homes.
The 5-bedroom barndominium is an excellent choice for large families, multigenerational living, or anyone who values spacious living areas. Featuring expansive square footage and open-concept layouts, these homes are designed for comfort, style, and versatility. Whether you’re entertaining guests or enjoying quiet time with family, a 5-bedroom barndominium offers the perfect space.
In this blog, we’ll explore the details of the 5 bedroom 47×95 barndominium floor plan. These designs showcase unique features, including large bedrooms, ample bathrooms, and open-concept living spaces, making them ideal for modern families seeking a home that offers both beauty and functionality.
What is a Barndominium?
A barndominium, commonly referred to as a “barndo,” is a hybrid building that combines the traditional barn structure with living space, offering a functional and aesthetically pleasing solution for homeowners. Originating in the United States, barndominiums are typically built using steel frames and metal exteriors, although some use wood or other materials for added warmth. The term “barndominium” comes from blending the words “barn” and “condominium,” reflecting its origins as a barn converted into a living space.
The benefits of choosing a barndominium over traditional homes are numerous. Barndominiums are typically more affordable to build due to their simpler construction and use of less expensive materials. Additionally, their open layouts allow for customization, making them ideal for homeowners who want a flexible living space. Their durability, energy efficiency, and low maintenance requirements also add to their appeal. Barndominiums are often built on larger plots of land, providing homeowners with more room for activities and expansion.
A 5 bed barndominium with garage is a particularly popular design, offering not only spacious living but also additional storage and workshop space. Whether you’re someone who enjoys working on projects, need room for multiple vehicles, or simply want extra storage, the garage is a vital feature. A barndominium with this layout combines practicality with comfort, making it an attractive choice for families looking for both functionality and space.
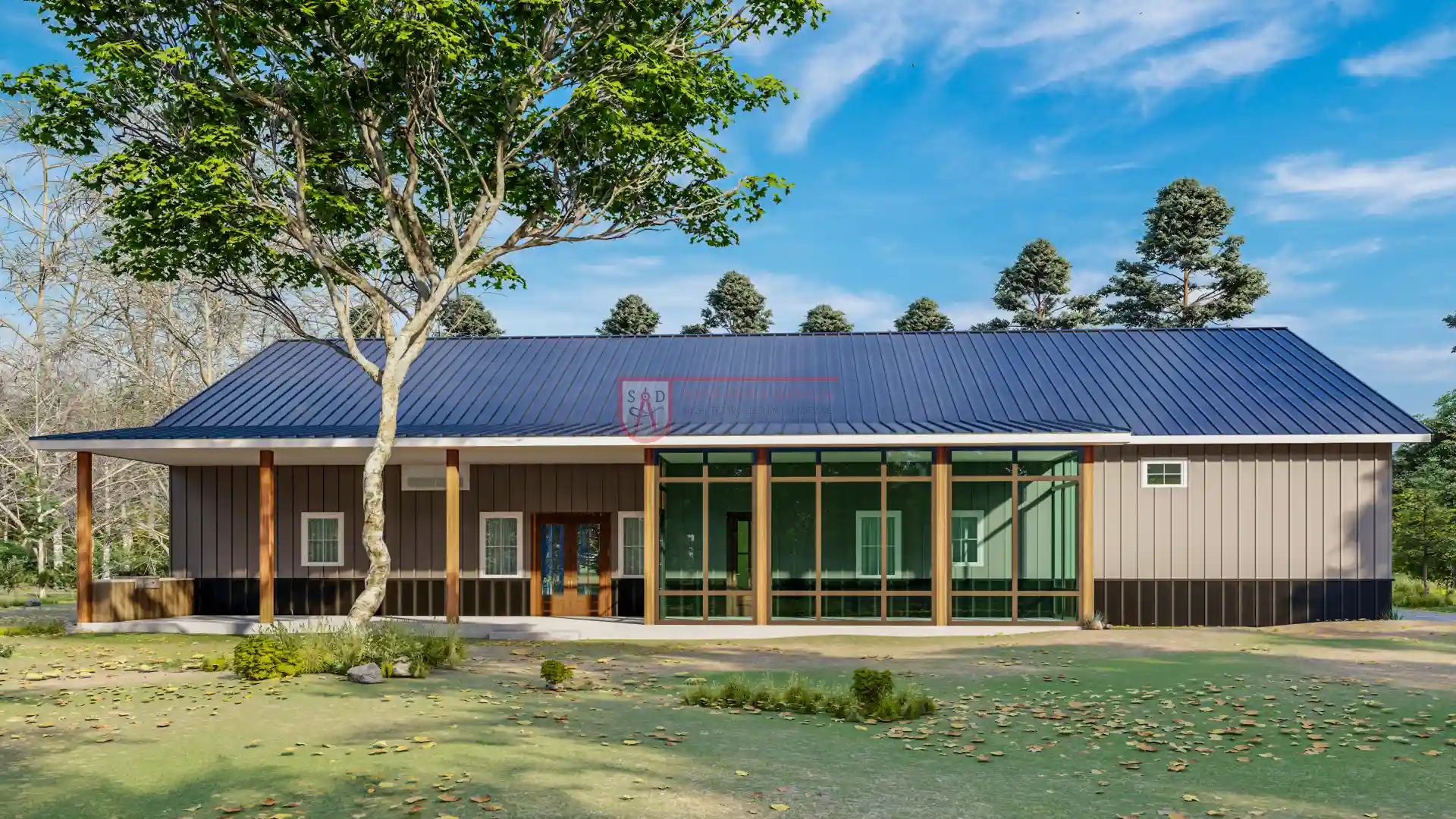 Click here to buy this house plan
Click here to buy this house plan
Key Features of the 5 Bedroom Barndominium Floor Plan
The 5 bedroom 47×95 barndominium floor plan is a highly sought-after design for those who need a large living space. With its expansive 3300 square feet, this floor plan provides plenty of room for families to live, work, and play without feeling crowded. The layout typically includes five generously-sized bedrooms, making it perfect for large families or those who regularly host guests.
One of the standout features of the 3300 sf barndominium plan with 5 bedroom is the layout that efficiently uses every inch of space. It balances private areas like bedrooms with open living areas for communal activities. The home often features a spacious kitchen with a pantry, ideal for cooking and entertaining, and a large dining area that seamlessly connects to the kitchen and the great room. This open-concept design fosters a sense of unity while providing ample space for everyone to enjoy.
The 5 bedroom 47×95 barndominium floor plan also often includes three and a half bathrooms, making it an ideal option for large families. Multiple bathrooms reduce congestion during peak times in the morning or evening, making the home more convenient and efficient. This floor plan can also include a dedicated mudroom and laundry area, which helps keep the main living areas clean and organized.
A key highlight of the master bedroom is its size and features. Many 5-bedroom barndominiums include a master bedroom with fireplace, adding a touch of luxury and warmth. The living areas are also designed with comfort in mind, featuring large windows that allow for plenty of natural light and expansive views of the surrounding property.
In addition to the main living spaces, this layout typically includes ample storage space, both in closets and in additional rooms, such as the garage or attic. These features make it a perfect home for anyone looking for both luxury and functionality in their floor plan.
Understanding the 5 Bedroom 3.5 Bathroom Barndominium Floor Plan
The 5 bedroom 3.5 bathroom barndominium floor plan offers an exceptional balance of private and shared spaces, with five large bedrooms providing ample sleeping quarters for family members or guests. One of the main advantages of this design is the inclusion of multiple bathrooms, which makes it ideal for larger families or homes with frequent visitors. The convenience of having 3.5 bathrooms ensures that there’s never a rush in the morning, offering a practical solution for busy households.
In the 5 bed 3.5 bath barndominium plan, the layout typically includes a large master suite with an en-suite bathroom, offering privacy and comfort. The other four bedrooms share the remaining bathrooms, making it easy to accommodate multiple family members or guests. With the inclusion of a half-bath, this floor plan further maximizes convenience and functionality, as it provides additional facilities for the main living areas or for use by visitors.
The bathroom design plays an important role in creating a comfortable environment, and the 5 bedroom 3.5 bathroom barndominium floor plan ensures that each bathroom is equipped with modern fixtures and finishes, offering both style and convenience. The layout can include features such as dual sinks, walk-in showers, and freestanding bathtubs, depending on the homeowner’s preferences.
Overall, the 5 bedroom 3.5 bathroom barndominium floor plan is a highly practical design, providing enough space for large families while also maintaining an efficient layout. It balances functionality with comfort, creating a home that meets the needs of its occupants without compromising on style.
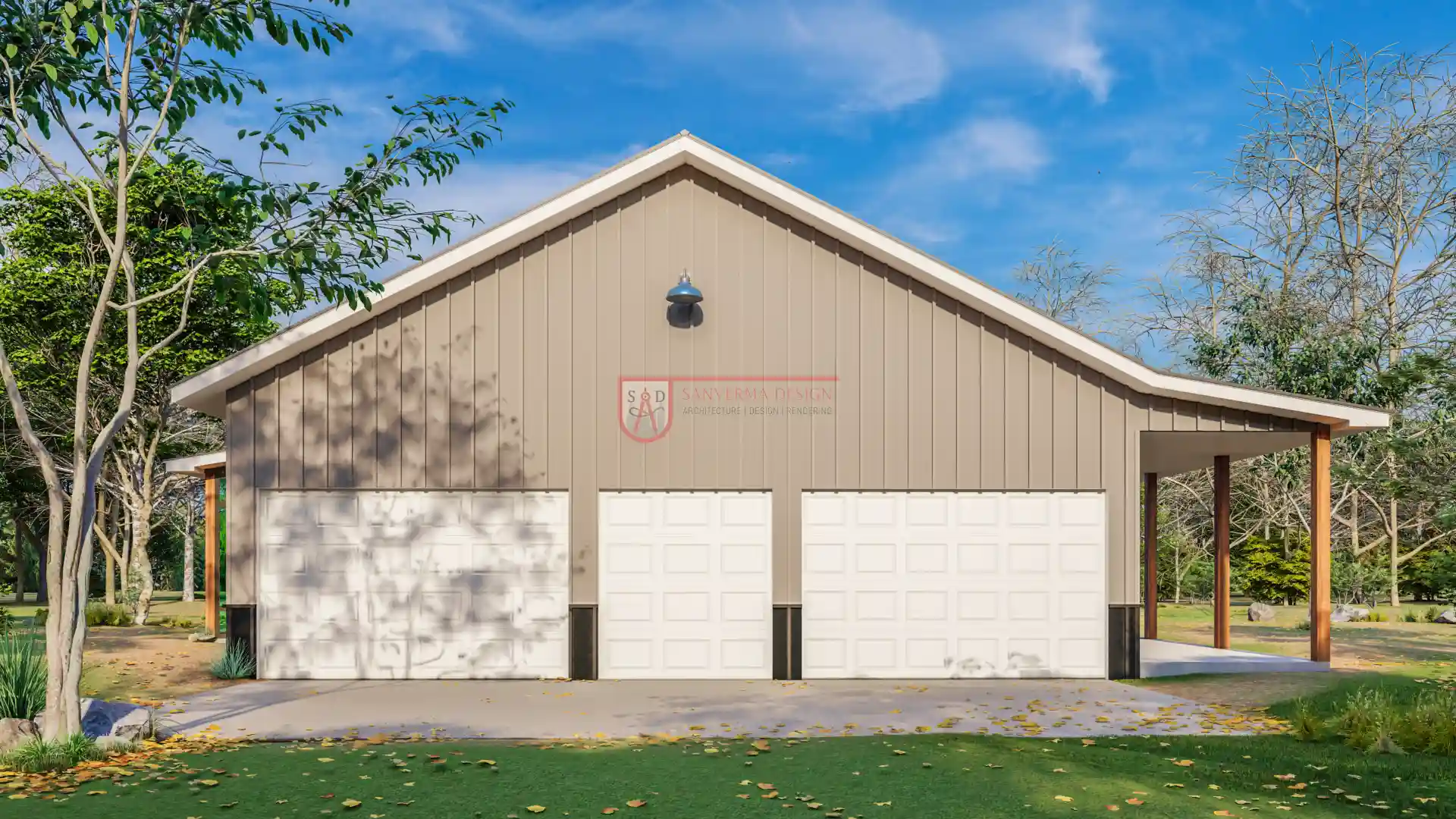 Click here to buy this house plan
Click here to buy this house plan
The Role of Porches in a Barndominium Design
Porches are an integral part of barndominium design, blending functionality with aesthetic appeal. The front porch, rear porch, and screened porch are not just decorative features but serve practical purposes, enhancing the lifestyle of the home’s occupants.
The front porch of a barndominium creates a welcoming entryway, providing space for relaxation, socializing, and enjoying the outdoors. It often serves as the first impression of the home, setting the tone for the interior design. The rear porch, on the other hand, is typically more private and can serve as a peaceful retreat, offering views of the property’s backyard or surrounding landscape. It provides a place for outdoor dining, lounging, or entertaining guests.
A screened porch adds an extra layer of comfort, especially in areas with warm climates or an abundance of insects. This porch allows homeowners to enjoy the outdoors without worrying about pests or inclement weather. It is the perfect space for outdoor meals, reading, or enjoying nature from the comfort of your home.
In the context of the 5 bedroom 47×95 barndominium floor plan, these porches seamlessly integrate with the open-concept design. They extend the livable space of the home, blending the indoor and outdoor environments. These porches not only enhance the functionality of the home by offering additional gathering areas but also contribute to its aesthetics by adding architectural interest. The connection to outdoor living is vital, as it encourages relaxation, entertainment, and an overall enhanced quality of life.
The 5 Car Garage and Its Functionality
The 5-car garage is a standout feature in a barndominium, especially in the 5 bed barndominium with garage design. The garage serves as more than just a place to park vehicles; it offers an abundance of space for storage, hobbies, and even a workshop. This expansive garage can accommodate cars, boats, RVs, or other large items, making it an ideal choice for homeowners with multiple vehicles or a passion for projects.
In the 3300 sf barndominium plan with 5 bedroom, the 5-car garage plays a crucial role in maintaining the home’s practicality. It can serve as a storage area for seasonal items, sports equipment, or tools, keeping the living areas organized and clutter-free. For DIY enthusiasts or those who enjoy tinkering, the garage can also function as a workshop, with room for workbenches, machinery, and other tools. This added versatility makes the 5-car garage an attractive feature for homeowners who need space beyond just parking.
Additionally, the 5-car garage can be integrated into the home’s design without sacrificing aesthetics. Many barndominiums incorporate garage doors that match the overall style of the home, ensuring that the garage complements the architecture of the living spaces. It’s often connected directly to the house, offering convenience for unloading groceries or other tasks. The garage’s size and function ensure that it is not just a utility space but also an integral part of the 5 bed barndominium with garage experience.
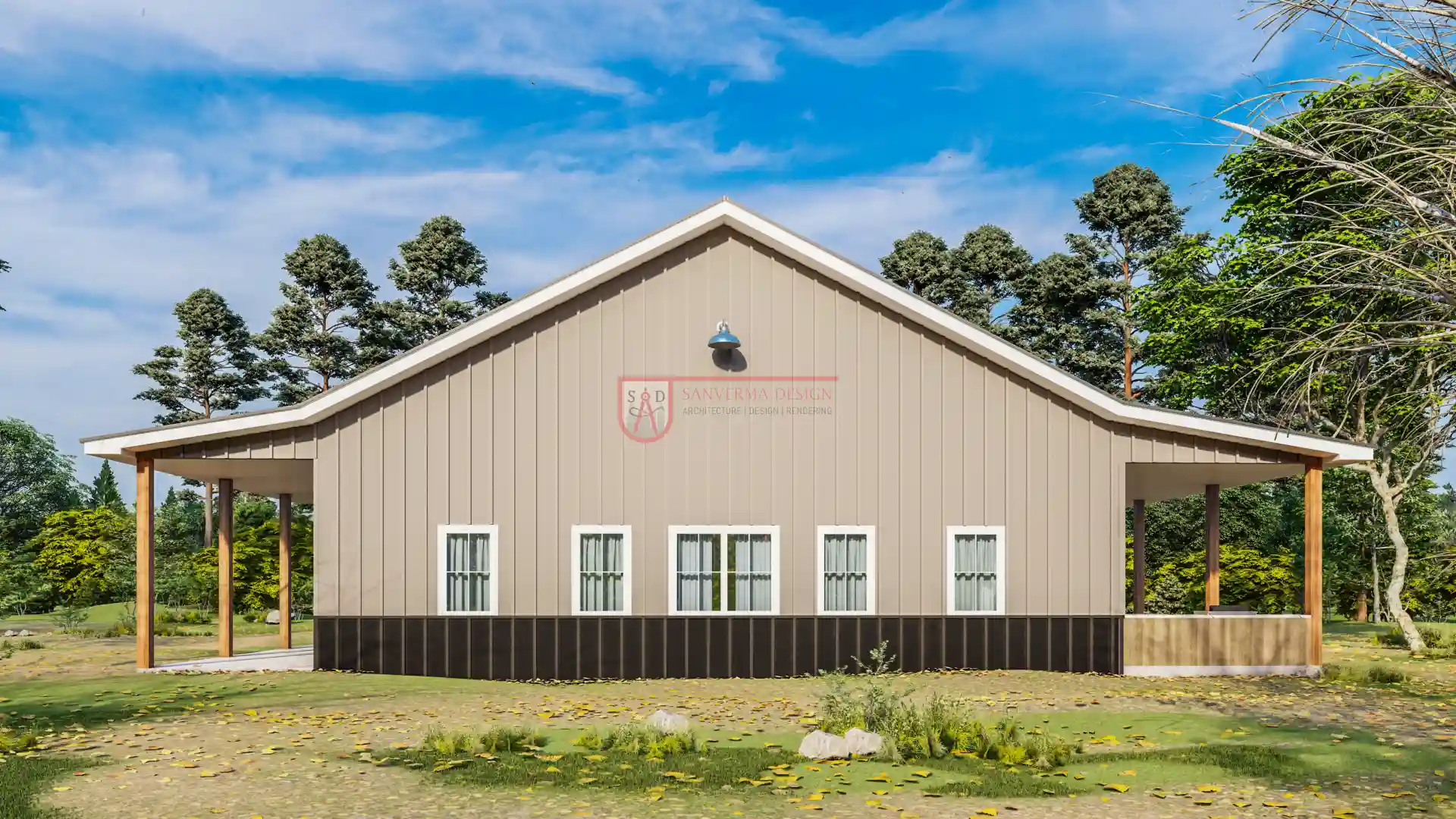 Click here to buy this house plan
Click here to buy this house plan
Creating a Cozy and Functional Living Space: Great Room with Fireplace
The great room with fireplace is the heart of the home in the 3300 sf barndominium plan with 5 bedroom. This central living space brings together the family and offers a warm, inviting atmosphere. The fireplace, often positioned as the focal point of the room, creates a cozy ambiance, perfect for cold evenings or a casual gathering.
In barndominiums, the great room is typically open-concept, connecting the living, dining, and kitchen areas. This layout fosters a sense of unity and spaciousness, making it ideal for family gatherings, entertainment, or simply relaxing after a long day. The inclusion of a fireplace in the great room adds both function and style, providing a source of warmth and an element of design that elevates the space.
The great room also serves as the central hub of the home. With the fireplace as its centerpiece, the area becomes the perfect spot for family movie nights, conversations, or intimate gatherings. The size and design of the room in the 5 bedroom 47×95 barndominium floor plan ensure that there’s ample space for furniture, creating a comfortable and practical living environment. Whether hosting guests or spending quality time with family, the great room with fireplace is a space that enhances the overall experience of living in a barndominium.
The Heart of the Home: Dining Area and Kitchen with Pantry
In the 5 bedroom 3.5 bathroom barndominium floor plan, the dining area and kitchen with pantry form the heart of the home. The open layout seamlessly connects these spaces, making it ideal for daily family meals, entertaining, and cooking. The kitchen, often equipped with modern appliances, is designed for functionality and flow, offering a space that allows for easy meal preparation and social interaction.
The pantry is a key feature in the barndominium kitchen, providing much-needed storage for dry goods, spices, and other kitchen essentials. Having a dedicated pantry ensures that the kitchen remains organized and clutter-free, which is especially important in a large home like the 3300 sf barndominium plan with 5 bedroom. The pantry adds an extra layer of convenience and storage, making the space more efficient and functional for a growing family or those who love to entertain.
The dining area is often located adjacent to the kitchen, creating a natural flow between the two. It serves as the gathering place for family meals, holiday dinners, and celebrations. The open-concept layout allows for easy interaction between the kitchen and dining areas, making it ideal for meal prep and serving. Whether hosting a casual dinner or a formal event, this space fosters connection and togetherness.
This layout supports the lifestyle of the home’s occupants, offering a practical and inviting environment for both cooking and socializing. The combination of a spacious kitchen, pantry, and dining area is perfect for those who value efficiency, organization, and comfort.
 Click here to buy this house plan
Click here to buy this house plan
Bedrooms and Bathrooms in Detail
The 5 bedroom 3.5 bathroom barndominium floor plan ensures that every member of the family has their own private space, offering ample room for relaxation and rest. Each of the five bedrooms is designed for comfort and functionality, with features such as large windows, spacious closets, and easy access to bathrooms. The master bedroom is often the standout feature, with additional luxuries such as a fireplace, en-suite bathroom, or direct access to the porch.
The bedroom design prioritizes comfort, with flexible layouts that can accommodate various furniture arrangements. Whether it’s a nursery, a guest room, or a home office, the layout allows homeowners to adapt each bedroom to their specific needs. The bedrooms are spacious enough to provide privacy while maintaining a connection to the rest of the home’s open-concept design.
The bathroom layout in the 5 bed 3.5 bath barndominium plan is another key element in creating a functional and convenient living space. Multiple bathrooms ensure that everyone has easy access to modern amenities. The master suite often includes an en-suite bathroom with luxury features such as dual sinks, a soaking tub, and a walk-in shower. The other bathrooms are designed with family-friendly features, including ample counter space, efficient storage, and comfortable fixtures.
The thoughtful placement of bathrooms throughout the home ensures that there’s never a shortage of space during peak times, offering convenience and privacy. Whether for family use or guests, the 5 bedroom 3.5 bathroom barndominium floor plan strikes the perfect balance of practicality and comfort.
Mudroom and Laundry Room Design
The mudroom and laundry room in a barndominium play crucial roles in maintaining the functionality and organization of a large home. Located near the entryway, the mudroom serves as the perfect space for removing and storing shoes, coats, and other outdoor gear, helping to keep the main living areas clean and tidy. It acts as a buffer zone between the outdoors and the more formal spaces of the home, providing a convenient place to manage daily activities.
In the 5 bedroom 47×95 barndominium floor plan, the laundry room is designed for efficiency and ease of use, with ample space for a washer, dryer, and possibly additional storage for laundry essentials. Often equipped with shelves, cabinets, or even a countertop, the laundry room makes it easier to keep the home organized, especially in a large household. The room’s proximity to the mudroom ensures that both spaces work together to manage the transition between the indoors and outdoors.
Together, the mudroom and laundry room contribute significantly to the overall convenience of living in a 5 bed 3.5 bath barndominium plan. These spaces offer practical solutions for busy families, ensuring that day-to-day chores are handled efficiently while maintaining the cleanliness and organization of the home.
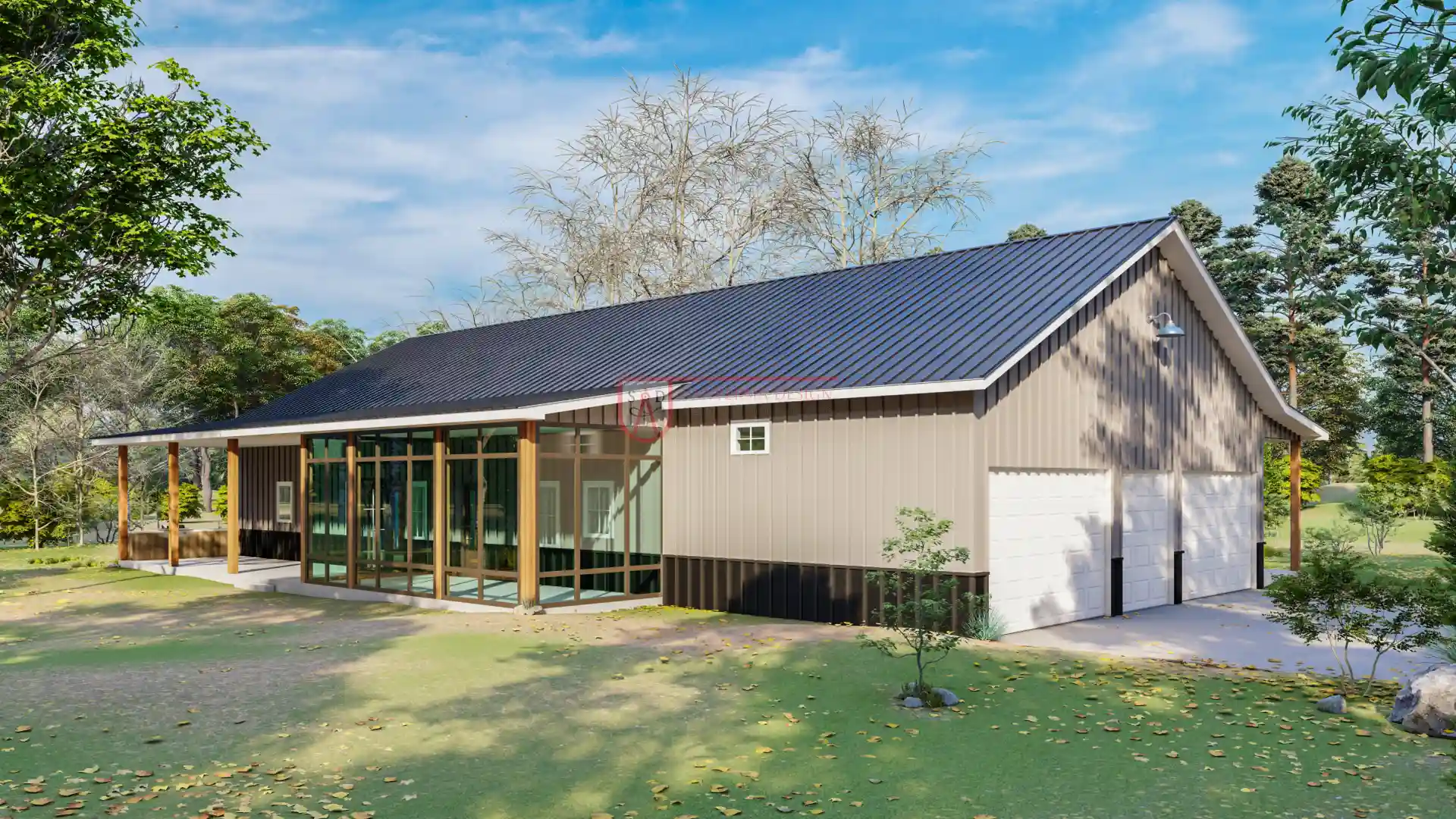 Click here to buy this house plan
Click here to buy this house plan
Overall Dimensions and How They Affect the Floor Plan
The overall dimensions of the barndominium, 95′ W x 69′ D, play a significant role in shaping the floor plan. With a total square footage of 3300 sq. ft., the dimensions allow for a spacious, open layout that accommodates the five bedrooms, three and a half bathrooms, and various living and utility areas.
The 95′ W x 69′ D footprint provides ample width, ensuring that the 5 bedroom 47×95 barndominium floor plan offers plenty of space for wide-open areas such as the great room, kitchen, and dining spaces. This expansive layout contributes to the sense of openness and flow between rooms, making the barndominium feel inviting and roomy. Additionally, the depth of the design allows for the strategic placement of functional spaces like the mudroom, laundry room, and garage without compromising on room sizes.
The 3300 sf barndominium plan with 5 bedroom takes advantage of the overall dimensions by using the width and depth to optimize the home’s function and aesthetics. By spreading out the design elements, the layout avoids cramped or wasted areas, creating a harmonious space that feels spacious yet still intimate.
Efficient use of space is crucial in a large home, and this barndominium plan achieves that balance, providing ample storage, wide corridors, and functional zones while maintaining a sense of open airiness.
Why Choose a 5 Bedroom Barndominium?
A 5 bedroom barndominium is an excellent choice for larger families or homeowners who frequently entertain guests. The layout of a 5 bedroom 47×95 barndominium floor plan offers generous space for each member of the family, providing them with their own private area while maintaining an open flow between shared living spaces. This makes it ideal for multi-generational households or those who regularly host visitors.
The flexibility and adaptability of the 5 bedroom 3.5 bathroom barndominium plan allow homeowners to personalize the space according to their needs. Whether you need a home office, guest rooms, or a playroom for children, this plan can be easily modified to accommodate different lifestyles. The layout also offers expansive areas for both work and leisure, making it ideal for those who require a lot of space for hobbies or entertainment.
When compared to traditional homes, the 5 bed barndominium with garage offers a significant advantage in terms of space and storage. The open-concept design and large garage provide more room than many conventional homes, while the steel-frame construction and modern materials make the barndominium more cost-effective and low-maintenance. For those seeking a customizable, spacious, and efficient home, the 5 bed barndominium with garage offers an attractive alternative to traditional housing options.
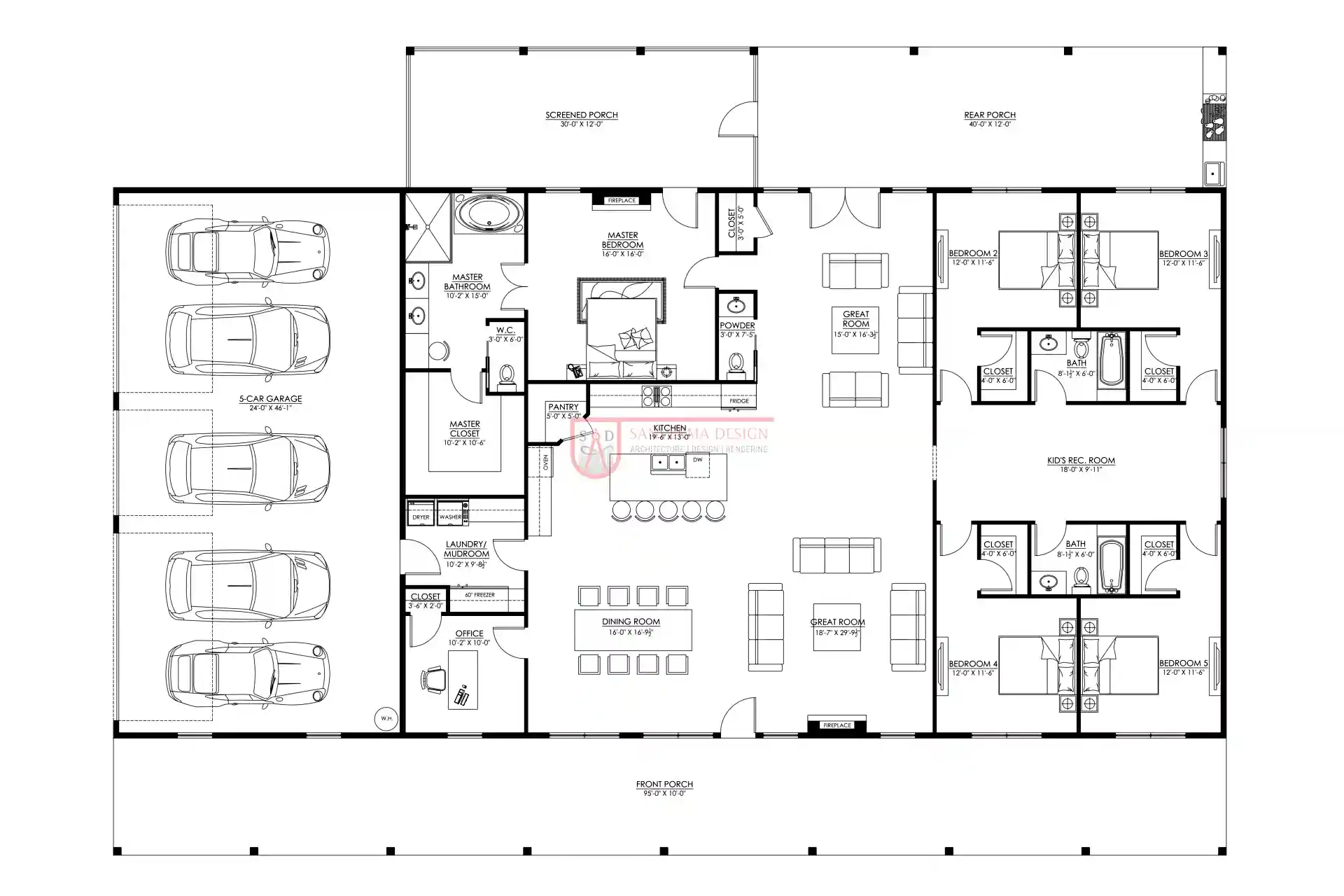 Click here to buy this house plan
Click here to buy this house plan
Final Thoughts: The 5 Bedroom 47×95 Barndominium Floor Plan Lifestyle
Choosing a 5 bed 3.5 bath barndominium plan offers a unique lifestyle that combines functionality, comfort, and style. The thoughtful design of this type of barndominium ensures that all aspects of the home, from the large garage to the spacious great room with fireplace, cater to the needs of modern families. The 5 bedroom 47×95 barndominium floor plan accommodates both private and shared spaces, providing ample room for family members to live and grow while also fostering a sense of togetherness.
The layout is designed to enhance everyday living with key features like the mudroom, laundry room, and expansive kitchen with pantry, making it easy to manage daily chores. The addition of porches, both front and rear, encourages outdoor living, providing space for relaxation, entertainment, and connecting with nature.
For families or homeowners seeking a home that balances luxury with practicality, a 5 bed barndominium with garage offers an ideal solution. The spacious design allows for personalized living spaces, while the functional features ensure that everyday tasks are simplified.
If you’re considering building or buying a 5 bedroom barndominium, the layout and features discussed in this blog provide a strong foundation for a comfortable and functional home. With thoughtful design and versatile spaces, a 5 bedroom 3.5 bathroom barndominium offers a lifestyle that accommodates your needs and enhances your quality of life.
Plan 107SVD Link: Click here to buy this house plan (Plan Modifications Available)
