Introduction to 950 sf Barndominium Plan with 2 Bedrooms
Barndominiums have emerged as one of the most sought-after modern living spaces, blending the rustic charm of barns with the comforts of contemporary homes. These unique structures offer unparalleled versatility, affordability, and style, making them a preferred choice for families, couples, and individuals looking for a home that stands out. The trend of barndominiums has grown exponentially in recent years, thanks to their open layouts, customizable features, and the added benefit of energy efficiency. Combining aesthetics with functionality, barndominiums redefine modern living.
One exceptional example of such a design is plan 284SVD, a meticulously crafted 950 square foot barndominium. This plan features dimensions of 60′ W x 34′ D, offering ample space for both relaxation and functionality. The layout includes 2 bedrooms and 2 bathrooms, perfectly designed for small families or those seeking a more intimate living arrangement. This single-story plan maximizes space while ensuring accessibility, making it an ideal choice for homeowners of all ages.
The 2 bedroom 2 bathroom barndominium floor plan is not only versatile but also appealing to a wide range of lifestyles. Whether you need a cozy retreat or a functional space for entertaining guests, this plan caters to all needs. One of its standout features is the incorporation of a deck, which seamlessly connects the indoor and outdoor spaces, enhancing the overall living experience. With its thoughtful design and practical layout, plan 284SVD is a testament to the limitless possibilities of barndominium living.
Key Features of Plan 284SVD
Living Room
The living room in plan 284SVD serves as the heart of the home, offering a spacious and comfortable area for relaxation and entertainment. Designed with an open layout, this space easily accommodates large furniture while maintaining a cozy atmosphere. The inclusion of large windows allows natural light to flood the room, creating an inviting and warm environment for gatherings or quiet evenings.
Kitchen and Dining Area
The kitchen and dining area are thoughtfully designed to combine functionality with modern aesthetics. Equipped with ample counter space and storage, the kitchen is perfect for daily meal preparations or hosting dinner parties. Adjacent to the kitchen, the dining area provides a seamless flow for serving meals and enjoying family time. Together, these spaces create a hub for culinary creativity and social interaction.
Foyer and Entryway
The foyer of plan 284SVD is both welcoming and practical, setting the tone for the rest of the home. It offers a stylish entryway that can be personalized with decor, making guests feel at home from the moment they step in. The thoughtful design of the foyer ensures a smooth transition to other parts of the house.
Laundry and Storage Spaces
Practicality is at the forefront of plan 284SVD with its dedicated laundry and storage areas. The laundry room is conveniently located, providing easy access for day-to-day chores. Additionally, ample storage spaces are strategically placed throughout the home, ensuring clutter-free living and efficient organization.
Deck
One of the most captivating features of this barndominium plan is the deck, which serves as an extension of the living space. Perfect for outdoor activities, relaxation, or entertaining, the deck offers a seamless blend of indoor and outdoor living. Whether it’s enjoying a morning coffee, hosting a barbecue, or simply taking in the scenic views, the deck enhances the overall appeal of this home.
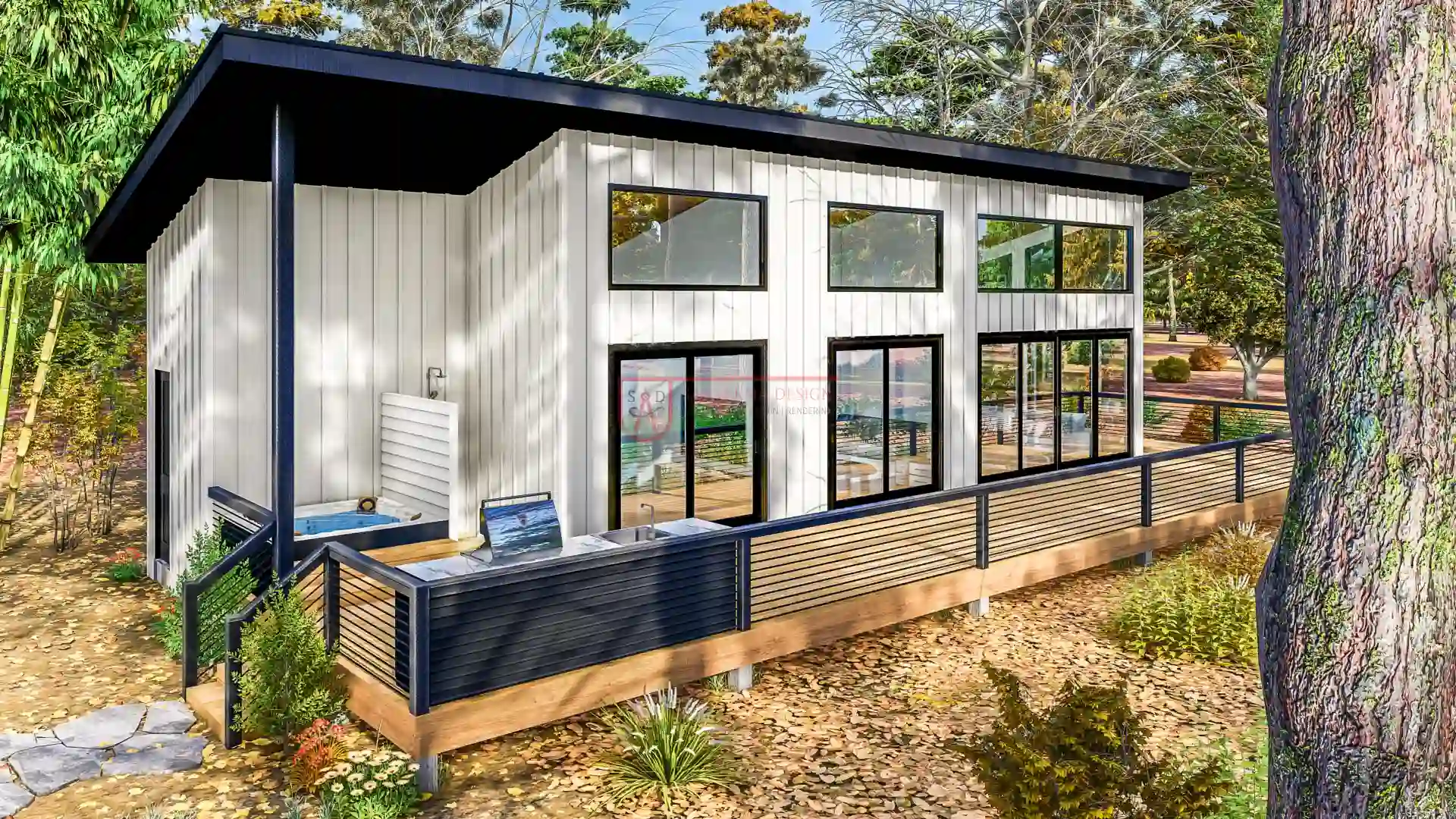 Click here to buy this house plan
Click here to buy this house plan
Advantages of a 2 Bedroom 1 Story Barndominium Floor Plan
Single-Story Convenience
A 2 bedroom 1 story barndominium floor plan is ideal for families, retirees, or anyone seeking a home with easy accessibility. Without the need to navigate stairs, single-story homes provide a safe and convenient living arrangement, particularly for young children or elderly residents. This design also simplifies maintenance and upkeep, making daily living more efficient.
Cost-Effectiveness
Compared to multi-story homes, single-story barndominiums are often more cost-effective to build and maintain. The absence of additional structural requirements, such as staircases and extra support systems, reduces construction costs. Additionally, the energy efficiency of single-story homes contributes to lower utility bills, making them a financially sound choice.
Incorporating a Deck
The addition of a deck elevates the functionality and aesthetic appeal of this barndominium. Serving as a versatile outdoor space, the deck is perfect for hosting gatherings, relaxing with family, or enjoying nature. It adds value to the home while providing an opportunity to extend the living space beyond the interior walls. This feature is particularly appealing to homeowners who value outdoor living and entertaining.
Detailed Breakdown of the 2 Bed 2 Bath Barndominium Plan
A 950 sf barndominium plan with 2 bedroom offers a perfect blend of style and functionality, designed to maximize space and comfort. Every aspect of the plan is crafted to ensure that the living spaces are as inviting as they are practical.
- Master Bedroom with Attached Bath
The master suite is a highlight of this 2 bedroom 1 story barndominium floor plan, offering privacy and luxury with its attached bathroom. Ample room for furnishings, a walk-in closet, and a well-designed layout make it a serene retreat within the home. - Second Bedroom and Bath
The second bedroom offers versatility, ideal for use as a guest room, family space, or even a home office. Paired with a nearby bathroom, it is a functional addition to the 2 bed 2 bath barndominium plan, providing convenience and adaptability. - Integration of the Deck with Living Spaces
The deck seamlessly connects with the indoor areas, creating an extended living space. In this 2 bedroom barndominium with deck, the outdoor area becomes a central feature for leisure, entertaining, and relaxation, enhancing the home’s overall appeal. - Optimal Use of Space
With 950 sf at your disposal, the design ensures no corner is wasted. The plan blends open-concept areas with private zones, making it both spacious and cozy, tailored for families or couples who value smart design.
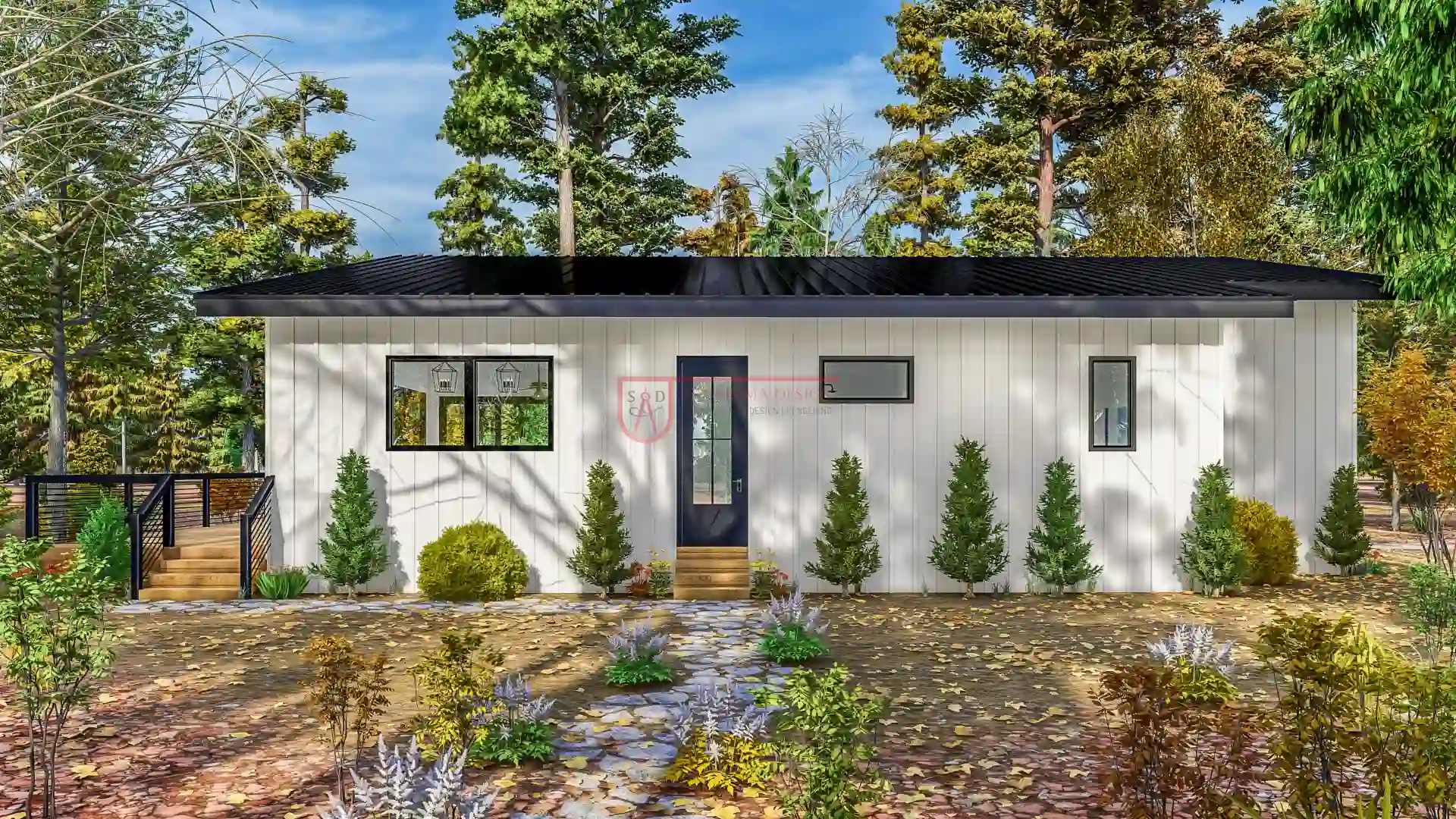 Click here to buy this house plan
Click here to buy this house plan
Why Choose a 2 Bedroom Barndominium with Deck
A 2 bedroom barndominium with deck is a great choice for small families or couples looking to combine functionality with aesthetic appeal. The inclusion of outdoor living spaces adds an extra dimension to the home, making it not only practical but also luxurious.
- Ideal for Small Families or Couples
Whether you’re starting out or downsizing, a 2 bedroom 2 bathroom barndominium floor plan provides the perfect balance of space. It accommodates all essential living needs without overwhelming maintenance. - Enhanced Aesthetic and Functional Appeal
The addition of a deck elevates the overall design, offering a dedicated area for outdoor enjoyment. Be it for morning coffee or evening gatherings, the deck becomes a versatile extension of your home in a 950 sf barndominium plan with 2 bedroom. - Extra Utility of the Deck
Beyond aesthetics, the deck serves multiple purposes, from creating a serene spot for gardening to hosting barbecues. In a 2 bed 2 bath barndominium plan, it becomes a valuable space for both functionality and leisure.
Designing Your Dream 2 Bedroom 2 Bathroom Barndominium Floor Plan
Creating a personalized 2 bedroom 2 bathroom barndominium floor plan allows you to tailor the space to your unique lifestyle and needs.
- Personalizing Your Space
Customize areas like the kitchen and living room to reflect your personal style. A pre-designed plan like 284SVD offers flexibility to adapt the 2 bedroom 1 story barndominium floor plan to suit your preferences. - Creative Use of Living Spaces
Enhance the living experience by blending modern layouts with functional features. Open floor plans in a 2 bedroom barndominium with deck make social areas inviting while retaining privacy in bedrooms. - Focus on Utility Areas
Thoughtfully plan the kitchen, laundry, and storage spaces to ensure maximum efficiency. These elements are crucial in a 2 bed 2 bath barndominium plan, where every square foot contributes to comfort and functionality.
Cost and Construction of a 2 Bedroom 1 Story Barndominium Floor Plan
Building a 950 sf barndominium plan with 2 bedrooms combines affordability and elegance, but understanding the costs and construction process is vital for a successful project.
- Average Costs of Building
The cost of constructing a 2 bedroom 1 story barndominium floor plan varies depending on factors like location, materials, and customization. On average, the cost per square foot ranges from $95 to $150, translating to $300,000 to $475,000 for a 950 sf barndominium plan with 2 bedrooms. This includes framing, insulation, utilities, and interior finishes. - Material Choices and Their Impact on Budget
Material selection plays a significant role in shaping the final cost. Steel framing is durable and cost-effective but may increase the upfront expense. Opting for wood interiors or premium finishes can enhance aesthetics but add to the budget. Smart material choices ensure balance between durability, style, and affordability. - Working with Professionals
Partnering with experienced designers and contractors ensures that your 2 bed 2 bath barndominium plan meets safety standards and design expectations. Professional input helps streamline the process, optimize costs, and avoid costly mistakes.
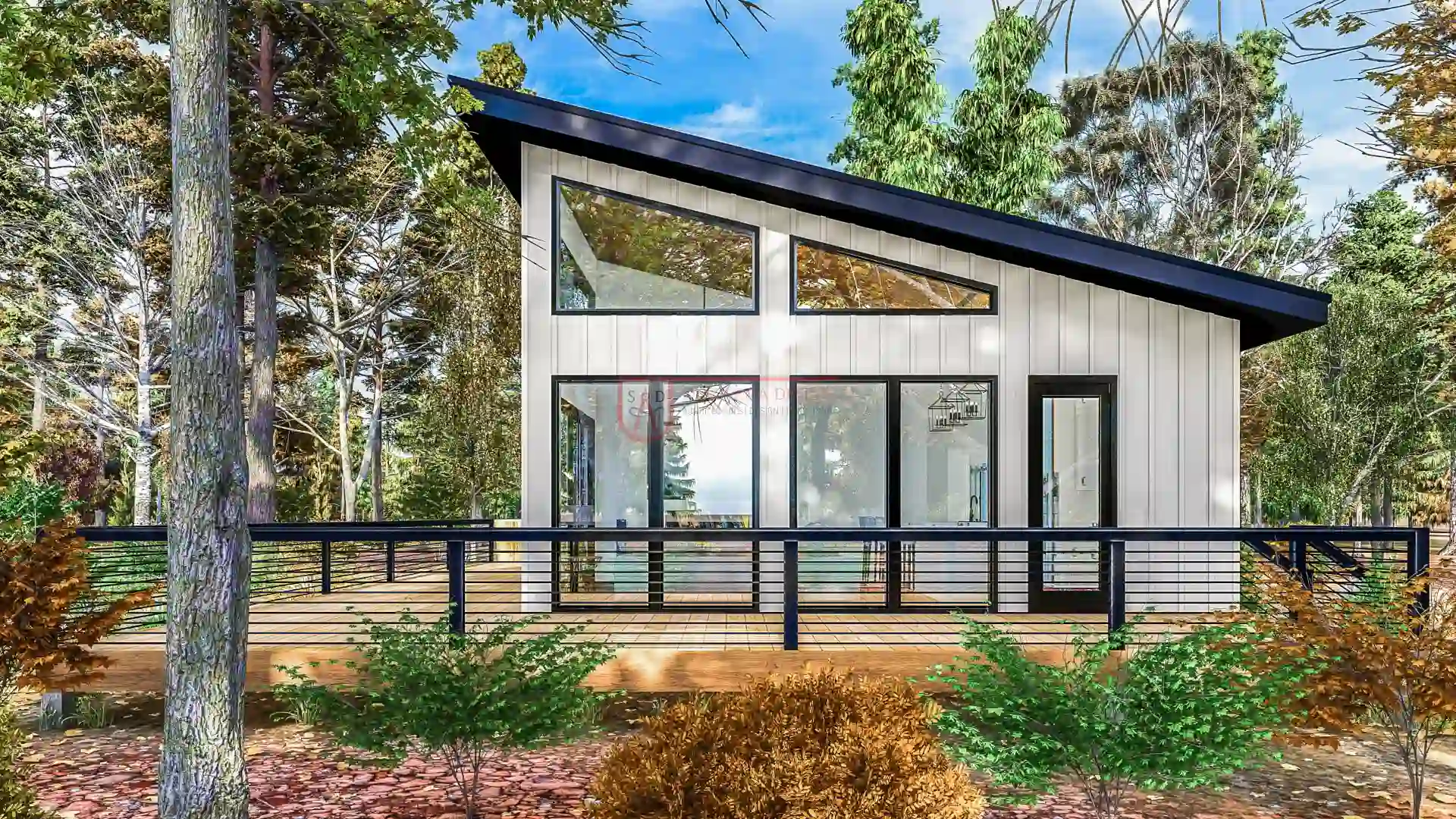 Click here to buy this house plan
Click here to buy this house plan
Frequently Asked Questions (FAQs) About 2 Bed 2 Bath Barndominium Plans
- Can the layout be customized?
Yes, most 2 bedroom 2 bathroom barndominium floor plans allow for customization. You can modify room sizes, adjust placements, or add features like an extended deck or extra storage. - What is the primary use of a barndominium?
A 2 bedroom barndominium with deck serves various purposes, from primary residences to vacation homes or rental properties. Its versatility makes it suitable for many lifestyles. - What should I consider when choosing a plan?
Look at the size, layout, and special features. Ensure the plan fits your budget and meets your needs for functionality, privacy, and aesthetics.
950 SF Barndominium Plan with 2 Bedroom
When exploring unique living spaces, the 950 SF barndominium plan with 2 bedroom provides an ideal balance between spaciousness and functionality. With a total area of 950 square feet, this plan offers ample room for both open living areas and private spaces. The design maximizes space by incorporating large windows and high ceilings, creating a welcoming environment. Additionally, the open-plan concept allows for easy customization, making it perfect for those seeking a home with versatile living areas.
2 Bedroom 2 Bathroom Barndominium Floor Plan
For those looking for a more balanced design, the 2 bedroom 2 bathroom barndominium floor plan is a top choice. This layout ensures that each bedroom is paired with its own bathroom, providing added privacy for residents. The spacious floor plan also includes common areas that are ideal for socializing or family gatherings. Whether you are using it as a full-time residence or a vacation getaway, the two bathrooms ensure maximum convenience and comfort for everyone living in the home.
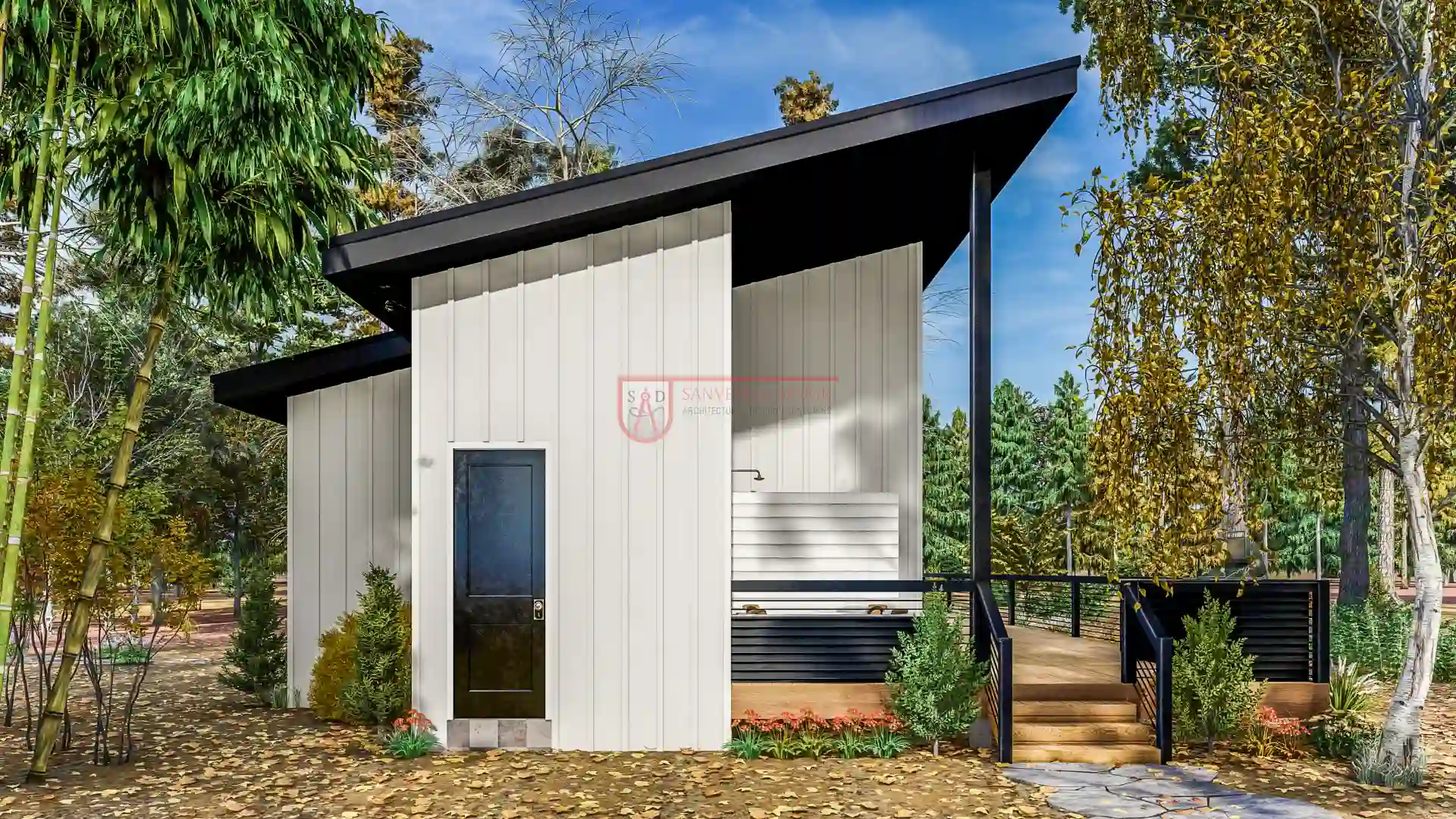 Click here to buy this house plan
Click here to buy this house plan
2 Bedroom Barndominium with Deck
A 2 bedroom barndominium with deck is perfect for homeowners who enjoy the outdoors. With a large deck area extending from the main living space, this design allows residents to relax, entertain, or dine alfresco. The integration of the deck adds a sense of openness and blends the interior with the natural surroundings. Whether for a morning coffee or a summer barbecue, this feature can significantly enhance your quality of life, offering additional functional living space outside the barndominium.
2 Bedroom 1 Story Barndominium Floor Plan
The 2 bedroom 1 story barndominium floor plan is ideal for those seeking a simple and efficient layout. With all rooms on one level, this design eliminates the need for stairs, providing accessibility and convenience for everyone, particularly those with mobility concerns. The single-story layout allows for an easy flow between spaces and provides opportunities for customization, ensuring a comfortable living environment that feels spacious yet cozy.
2 Bed 2 Bath Barndominium Plan
For those looking for both practicality and luxury, the 2 bed 2 bath barndominium plan is a standout option. With two generously sized bedrooms and two full bathrooms, this plan is perfect for small families or individuals who appreciate privacy and comfort. The design typically includes open living areas, modern kitchens, and spacious bathrooms, creating a home that’s both functional and stylish. Whether used as a primary residence or a vacation retreat, this plan offers flexibility to suit various lifestyles.
Customizing Your 950 SF Barndominium Plan with 2 Bedroom
Customization is a key benefit of the 950 SF barndominium plan with 2 bedroom. This expansive design allows homeowners to tweak the floor plan to their specific needs, from adjusting room sizes to adding extra features such as a home office, gym, or hobby space. You can also incorporate modern finishes and smart home technology to enhance the functionality and energy efficiency of the structure. Whether you’re looking to create a contemporary or rustic aesthetic, this plan offers endless possibilities for personalization.
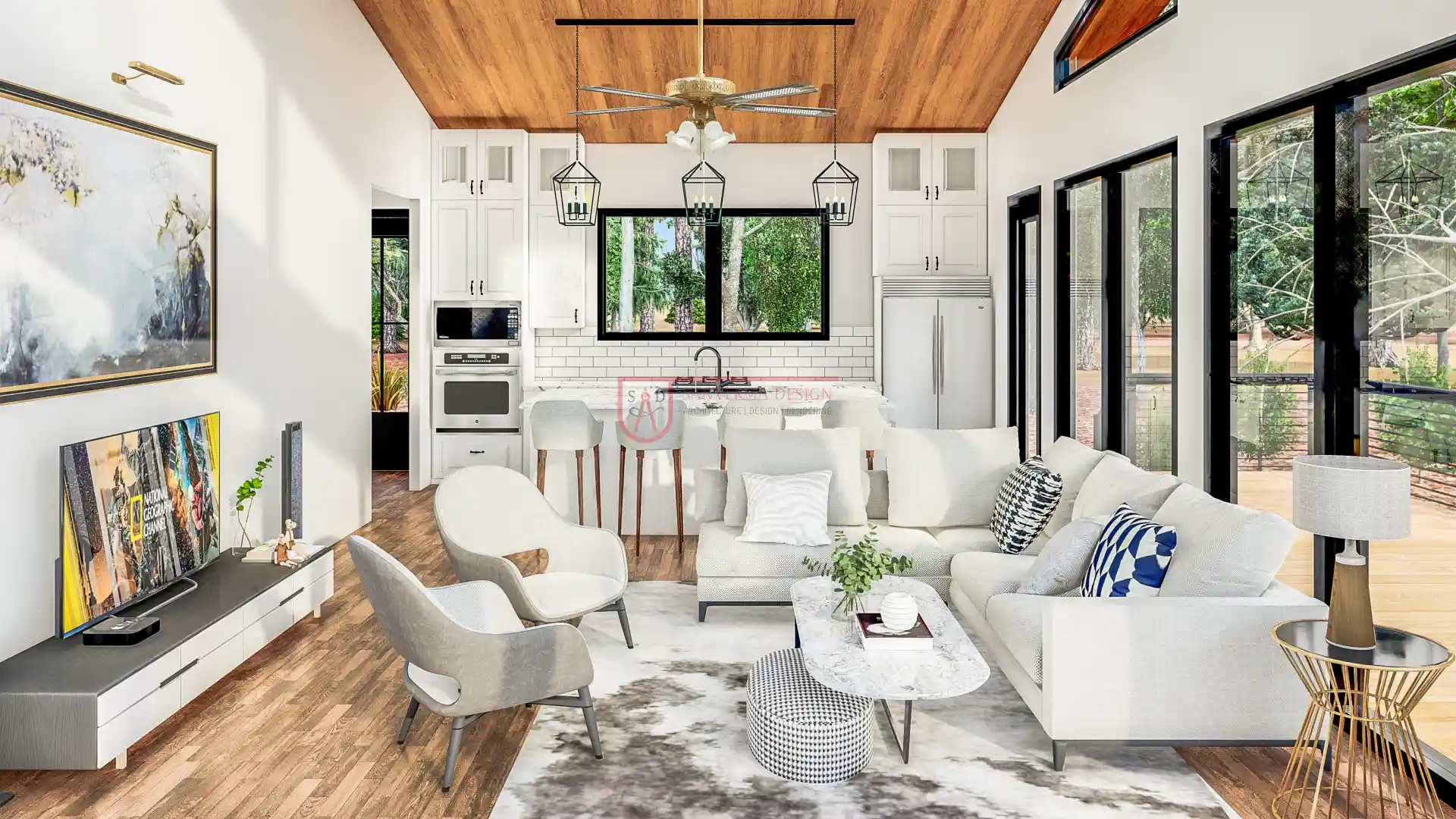 Click here to buy this house plan
Click here to buy this house plan
The Versatility of a 2 Bedroom 2 Bathroom Barndominium Floor Plan
The 2 bedroom 2 bathroom barndominium floor plan offers incredible versatility for homeowners. The additional bathroom makes it a great option for families, guests, or roommates, ensuring that everyone has their own space. The open-concept living areas also allow for easy movement between rooms, making the home feel more expansive. Whether you choose to incorporate luxury features or keep things simple, this layout provides a solid foundation for various lifestyle needs.
Benefits of a 2 Bedroom Barndominium with Deck
Opting for a 2 bedroom barndominium with deck brings a variety of benefits. The deck adds significant outdoor living space, which is perfect for enjoying scenic views, gardening, or hosting guests. This type of design encourages an active lifestyle and allows you to connect with nature while still being close to the comforts of home. Moreover, it helps to increase the overall value of your property, making it an excellent investment choice for the future.
Advantages of a 2 Bedroom 1 Story Barndominium Floor Plan
The 2 bedroom 1 story barndominium floor plan is ideal for those who value simplicity and convenience. Without the need for stairs, this design is perfect for individuals of all ages, especially families with young children or elderly members. The single-story layout makes it easy to navigate and maintain, offering a practical solution for everyday living. Furthermore, with no stairs, the layout can often be expanded to include larger living areas, creating a sense of openness that can make the home feel even more spacious.
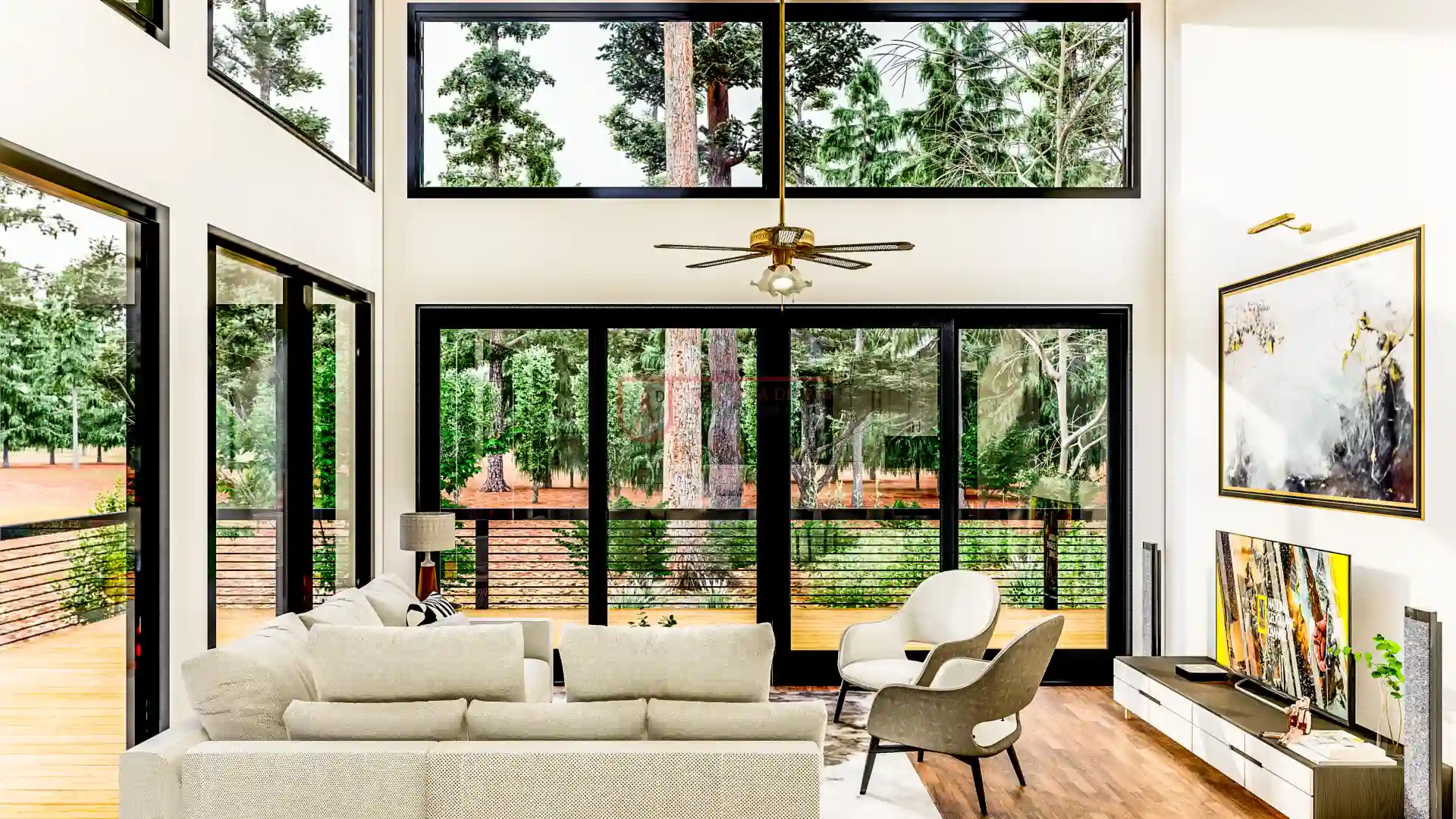 Click here to buy this house plan
Click here to buy this house plan
Maximizing Space in a 950 SF Barndominium Plan with 2 Bedroom
The 950 SF barndominium plan with 2 bedroom offers an abundance of space that can be utilized in various ways. With over 3,000 square feet, there’s room for multiple living areas, including expansive great rooms, dining spaces, and gourmet kitchens. Additionally, the ample square footage provides opportunities for extra features such as a home theater, library, or even a large workshop. This flexibility allows homeowners to create a truly personalized space that caters to both functional needs and aesthetic preferences.
The Practicality of a 2 Bedroom 2 Bathroom Barndominium Floor Plan
A 2 bedroom 2 bathroom barndominium floor plan ensures both practicality and luxury. The separate bathrooms enhance privacy, making it a great option for couples, small families, or even individuals who frequently host guests. The thoughtful design of this layout allows for easy flow between rooms, ensuring that the home feels spacious and welcoming. Whether you’re relaxing in your private bedroom or entertaining in the common areas, this plan provides a comfortable and efficient living environment.
2 Bedroom Barndominium with Deck: Ideal for Outdoor Living
For homeowners who love spending time outdoors, a 2 bedroom barndominium with deck offers the perfect combination of indoor and outdoor living. The deck area provides an extended living space where you can enjoy nature, dine outside, or simply relax in the fresh air. This feature is especially useful in areas with pleasant weather, as it expands the home’s usable space without requiring additional construction. It’s the perfect setting for evening get-togethers, barbecues, or just unwinding after a busy day.
Future-Proof Your Home with a 2 Bed 2 Bath Barndominium Plan
A 2 bed 2 bath barndominium plan offers flexibility that can grow with your needs over time. Whether you’re just starting a family or looking for a place to downsize as you get older, this plan is a great long-term investment. The two bathrooms offer added convenience for future guests or family members, while the two bedrooms provide a perfect space for a growing family or a quiet retreat. Additionally, the design’s open-plan concept can be easily adapted to incorporate more modern or high-tech features as your lifestyle evolves.
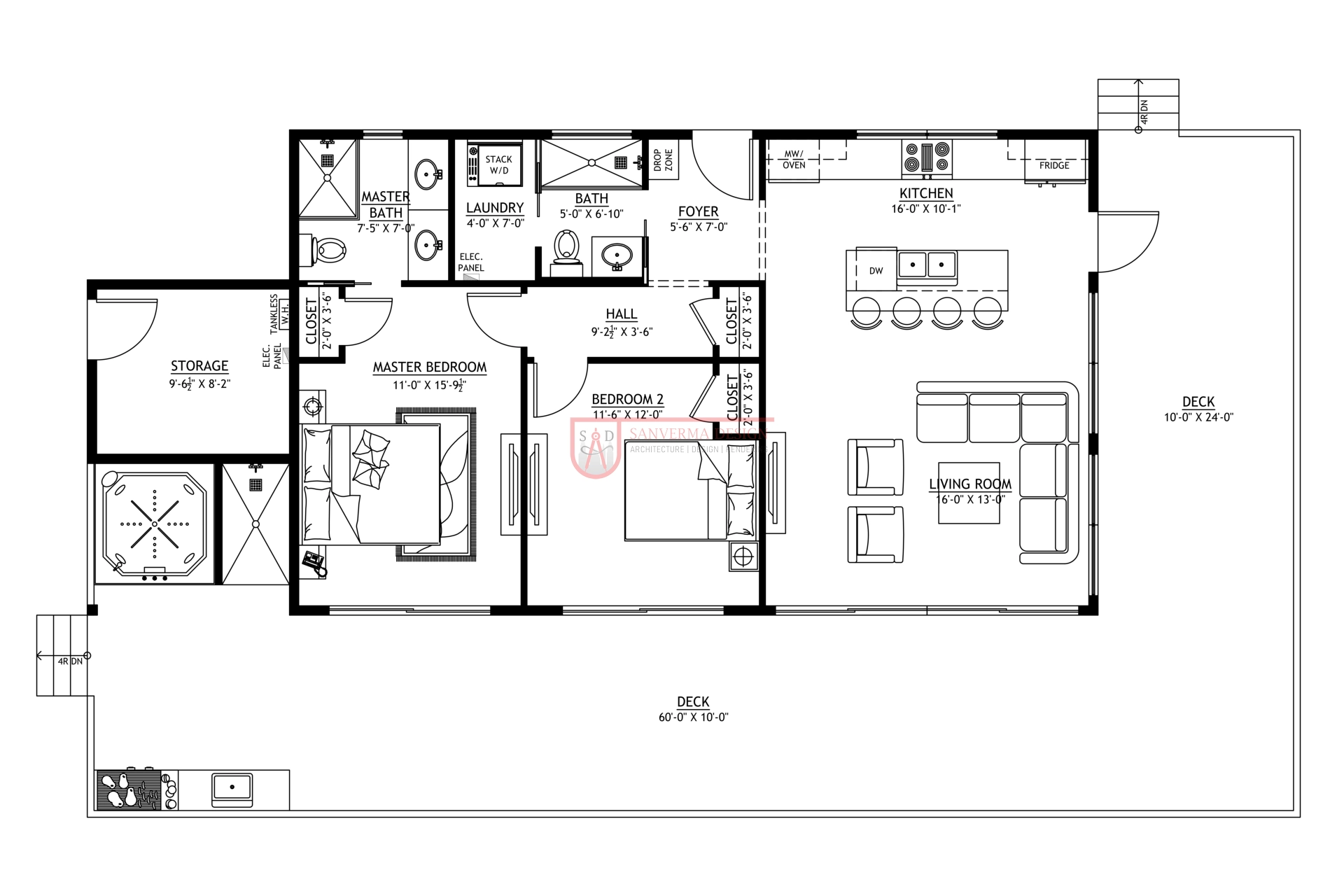 Click here to buy this house plan
Click here to buy this house plan
Conclusion: Plan 284SVD – The Perfect 2 Bedroom Barndominium with Deck
Plan 284SVD offers a unique combination of modern living and practicality in a 2 bedroom 2 bathroom barndominium floor plan. Its design integrates spacious living areas, a private master suite, and a versatile second bedroom. The deck enhances the living experience, offering a seamless indoor-outdoor connection.
For anyone seeking a blend of style and functionality, plan 284SVD stands out as the perfect choice. Explore this plan to achieve a home that reflects your lifestyle while maximizing comfort and efficiency.
Plan 284SVD Link: Click here to buy this house plan (Plan Modifications Available)
