4 Bedroom Barndominium with Office House Plan 208SVD: Captivating Aesthetic
$450.00
Plan Details
3165 Sq. Ft.
4
2
4 Car
125′ W x 73′ D
Add-on Pricing
$450
$550
$150
$600
WHAT’S INCLUDED IN THIS PLAN
- Cover Page
- Working Floor Plan(s)
- Door and Window Schedule
- Roof Plan
- Exterior Elevations
- Electrical Plan(s)
- Plumbing Plan(s)
- HVAC Plan(s)
- Roof Framing Plan
- Foundation Plan
- Foundation Details
- Wall Section
PLAN MODIFICATION AVAILABLE
Receive a FREE modification estimate within 12 hours.
Please EMAIL US a description of the modifications you need. You can also attach a sketch/redline of the changes required.
DESCRIPTION
Comprehensive Guide to a 4 Bedroom Barndominium with Office: The Ultimate Family Home
As the popularity of barndominiums continues to rise, more homeowners are drawn to their unique blend of rustic charm and modern functionality. For those seeking a spacious, one-story layout with additional amenities like a shop and office, a 4 bedroom barndominium is an ideal choice. In this comprehensive guide, we’ll explore a detailed floor plan with a living area of 3,090 square feet, 4 bedrooms, 2 bathrooms, and a 4-car garage/shop. This layout is designed to cater to both family living and professional needs, making it perfect for those who work from home or need extra space for hobbies.
The design of a barndominium often includes a spacious open floor plan, high ceilings, and large windows, providing a rustic yet contemporary feel. Barndominiums can be customized to suit various styles and preferences, and they are popular for their flexibility and cost-effectiveness compared to traditional home construction.
While some barndominiums may serve as primary residences, others are used as vacation homes, weekend retreats, or multi-purpose spaces that combine living quarters with areas for workshops, garages, or storage.
Barndominiums have gained popularity in rural and suburban areas, especially among those seeking a unique and efficient living space. The design possibilities, ease of construction, and potential cost savings make barndominiums an appealing choice for individuals who desire a distinctive and functional home.
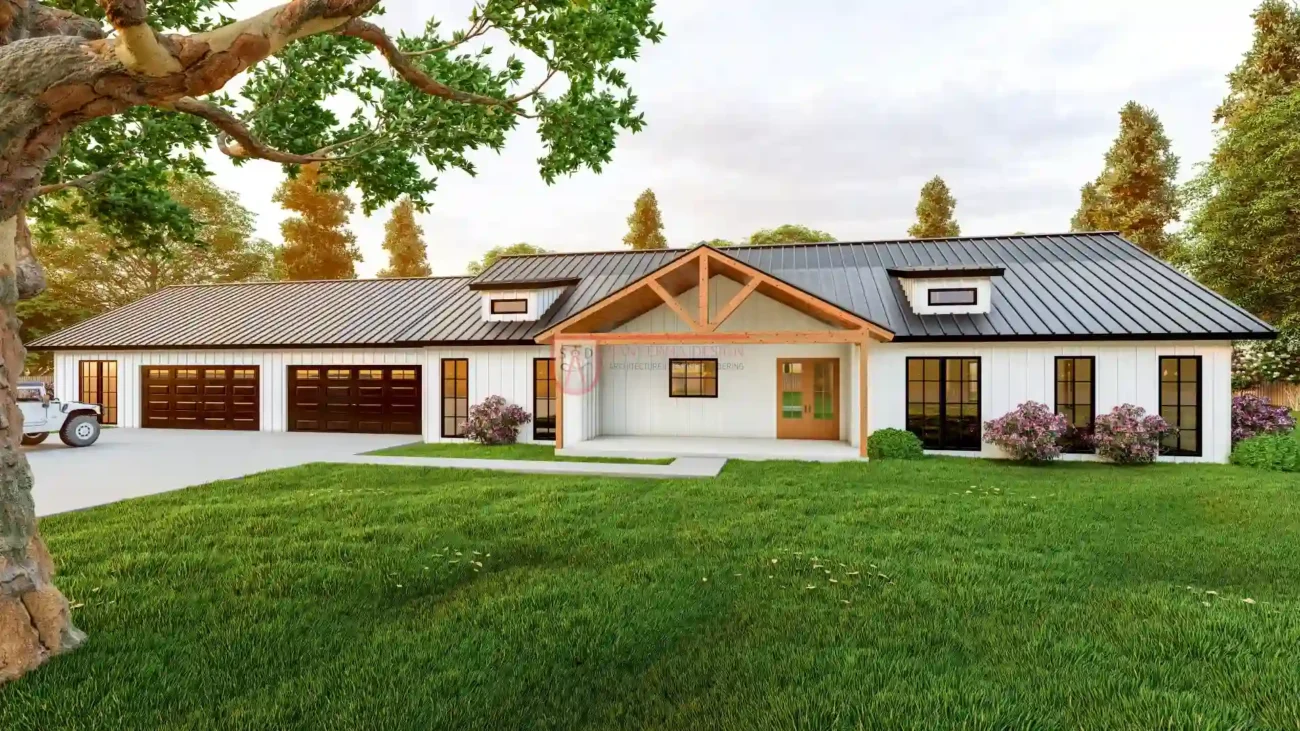
Why Choose a 4 Bedroom Barndominium with Office?
When it comes to selecting a home that offers both comfort and versatility, a 4 bedroom barndominium with office stands out. This type of floor plan is not only spacious enough to accommodate a growing family but also provides dedicated areas for work, recreation, and storage. The inclusion of an office makes this home particularly attractive for remote workers or entrepreneurs who need a quiet space to conduct business. Additionally, the large garage/shop area is perfect for those who require extra room for vehicles, tools, or projects.
Understanding the 4 Bedroom Barndominium Floor Plan
The floor plan for this 4 bedroom barndominium with office is designed with functionality and comfort in mind. The overall dimensions of the home are 125 feet wide by 73 feet deep, providing ample space for all the desired features. The living area spans 3,090 square feet, offering plenty of room for daily activities and family gatherings.
Front Porch and Rear Porch with Outdoor Kitchen
One of the standout features of this 4 bedroom barndominium plans with shop is the outdoor living space. The front porch welcomes guests with its charming design, while the rear porch is equipped with an outdoor kitchen, making it perfect for entertaining. Whether you’re hosting a summer barbecue or simply enjoying a quiet evening outdoors, these porches extend the living space and connect the indoors with the surrounding environment.
Living Room and Dining Area
The open-concept design of the living room and dining area creates a seamless flow between spaces, making it ideal for both everyday living and entertaining. The living room offers a cozy spot for family gatherings, while the adjacent dining area is perfect for formal meals. The design allows for easy communication between these spaces, enhancing the overall sense of connectivity within the home.
Kitchen with Pantry
The kitchen in this 4 bedroom barndominium floor plan is a chef’s dream. It features modern appliances, ample counter space, and a large pantry for storage. The layout is both functional and stylish, allowing for efficient meal preparation and easy access to all kitchen essentials. Whether you’re cooking for a large family or just a few guests, this kitchen is equipped to handle all your culinary needs.
Office Space
For those who work from home, the dedicated office space is a major selling point. Positioned away from the main living areas, the office provides a quiet and private environment, perfect for concentration and productivity. With enough room for a desk, bookshelves, and storage, this space can be customized to meet your professional requirements.
Game Room
The inclusion of a game room adds an element of fun and relaxation to the home. This versatile space can be used for a variety of activities, from playing pool to watching movies or even setting up a home gym. The game room is designed to be a flexible area that can adapt to the changing needs of your family over time.
Bedrooms and Bathrooms
This 4 bedroom barndominium with office is designed with family living in mind. The four bedrooms are strategically placed to offer privacy and comfort. The master suite is a luxurious retreat with its own ensuite bathroom, while the remaining three bedrooms share a well-appointed bathroom. The bedrooms are spacious enough to accommodate furniture and personal belongings, making them comfortable retreats for all family members.
Garage/Shop
One of the most unique features of this floor plan is the 4-car garage/shop. This area provides ample space for vehicle storage, workshops, or hobby areas. Whether you’re a car enthusiast, a DIYer, or someone who needs extra space for large equipment, the garage/shop is a practical addition to the home. It’s designed to be both functional and accessible, ensuring that you have the space you need for all your projects.
Laundry/Mudroom
The laundry/mudroom is another practical feature of this 4 bedroom barndominium plans with shop. This space serves as a transition area between the outdoors and the living space, helping to keep your home clean and organized. Equipped with storage, a sink, and washer/dryer hookups, the laundry/mudroom is designed to make household chores more manageable.
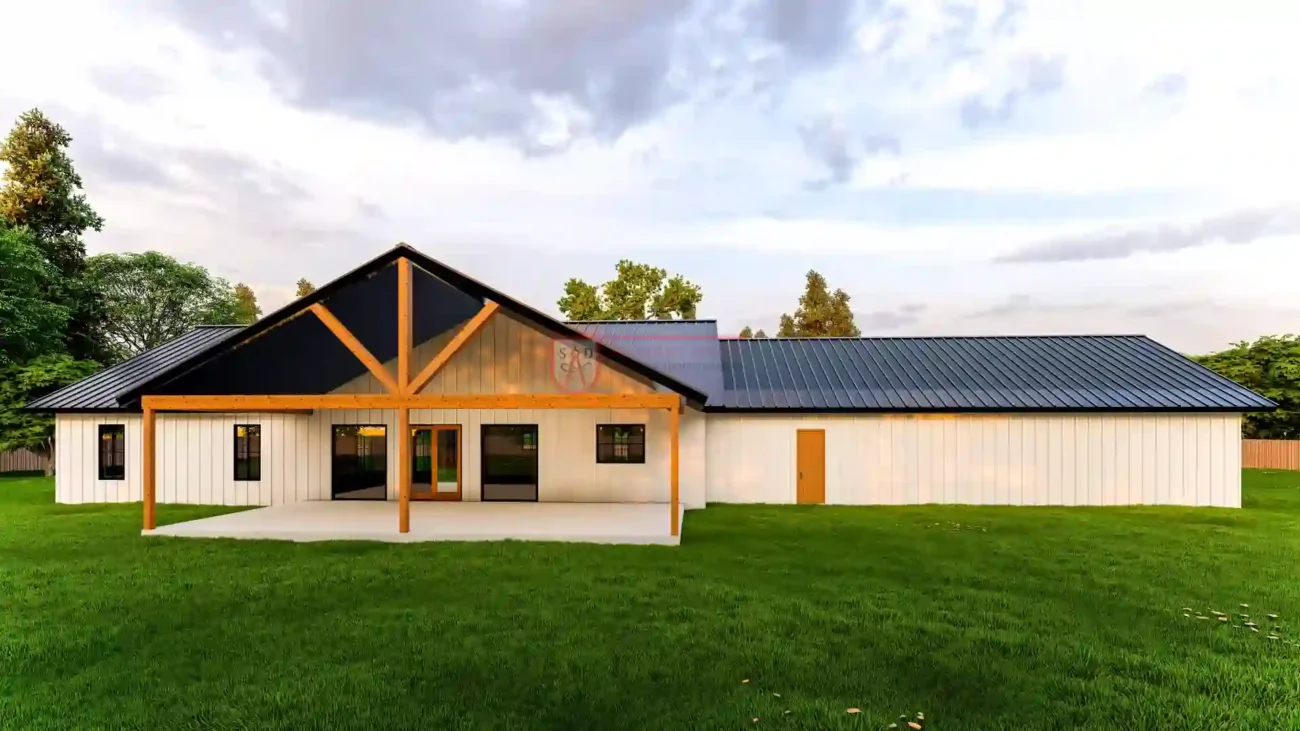
Benefits of a 4 Bedroom Barndominium One Story Design
The one-story design of this 4 bedroom barndominium offers numerous benefits, particularly for families with young children or older adults. The absence of stairs makes the home more accessible and safer, reducing the risk of trips and falls. Additionally, a single-story layout allows for easier navigation between rooms, enhancing the overall flow and functionality of the home.
Customizing Your 4 Bedroom Barndominium with Office
One of the greatest advantages of a 4 bedroom barndominium one story is the ability to customize the floor plan to suit your specific needs. Whether you want to add more storage, change the layout of the kitchen, or incorporate sustainable building materials, the flexibility of a barndominium allows you to create a home that is uniquely yours.
Personalizing the Office Space
When customizing your 4 bedroom barndominium with office, consider what features will make the space most effective for your work style. You might opt for built-in shelves to store books and files, additional windows to bring in natural light, or soundproofing to create a quiet environment. The key is to create an office that enhances your productivity and comfort.
Enhancing the Outdoor Living Area
The outdoor living area, including the front porch and rear porch with an outdoor kitchen, can also be customized to reflect your lifestyle. Consider adding comfortable seating, outdoor lighting, or a fire pit to make these spaces more inviting. If you enjoy gardening, you might also want to incorporate raised beds or container gardens into your outdoor design.
Optimizing the Garage/Shop Area
The garage/shop area is another space that can be tailored to your needs. If you require more storage, consider adding built-in cabinets or shelving. If you plan to use the space for a workshop, make sure to include ample lighting and electrical outlets. The goal is to create a functional and organized space that supports your hobbies and interests.
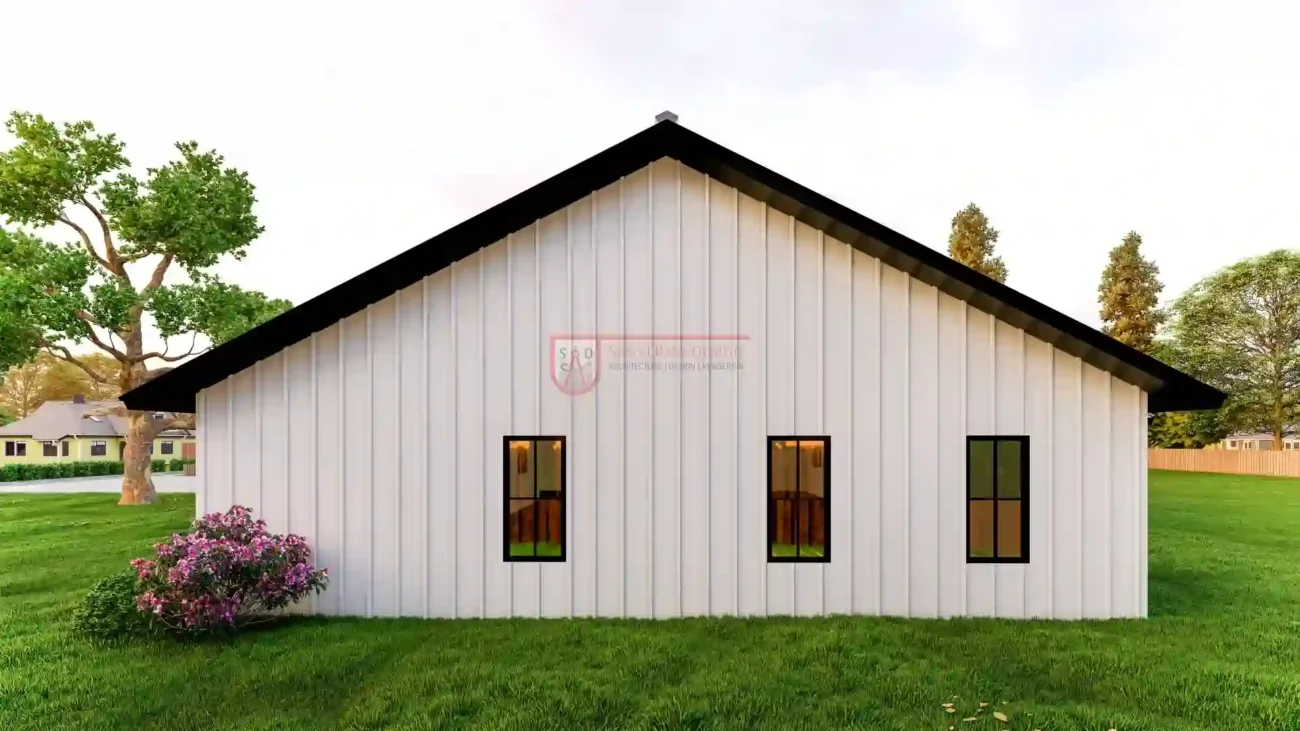
Energy Efficiency in a 4 Bedroom Barndominium One Story
Energy efficiency is a crucial consideration in any home, and a 4 bedroom barndominium one story is no exception. There are several ways to enhance the energy efficiency of your barndominium, from the materials used in construction to the appliances installed in the home.
Insulation and Windows
Proper insulation is key to maintaining a comfortable temperature in your 4 bedroom barndominium one story and reducing energy costs. Consider using high-quality insulation materials in the walls, roof, and floors to prevent heat loss in the winter and keep the home cool in the summer. Additionally, energy-efficient windows can help to minimize heat transfer, reducing the need for heating and cooling.
Appliances and Lighting
When selecting appliances and lighting for your 4 bedroom barndominium one story, opt for energy-efficient models that carry the ENERGY STAR label. These appliances use less electricity and water, helping to lower your utility bills. LED lighting is another great option, as it uses less energy and lasts longer than traditional incandescent bulbs.
Solar Panels and Renewable Energy
For those looking to make a more significant impact on their energy consumption, installing solar panels is an excellent option. Solar panels can provide a substantial portion of your home’s electricity needs, reducing your reliance on the grid and lowering your energy bills. Additionally, some homeowners may qualify for tax incentives or rebates for installing solar panels, making this investment even more attractive.
Designing a Family-Friendly 4 Bedroom Barndominium with Office
A 4 bedroom barndominium with office is an ideal choice for families, offering plenty of space for both communal activities and private retreats. When designing your home, it’s important to consider the needs of each family member and how the space can be optimized for both comfort and functionality.
Creating a Play Area for Children
If you have young children, consider designating a portion of the home or outdoor area as a play space. This could be a corner of the living room, a section of the game room, or even a dedicated playroom. Include storage for toys, books, and games to keep the area organized, and consider using durable, easy-to-clean materials that can withstand the wear and tear of daily use.
Incorporating Family-Friendly Features
Family-friendly features such as a large kitchen island for homework and snacks, a mudroom for storing shoes and coats, and an open-concept living area for easy supervision can make your 4 bedroom barndominium floor plans 1 story more functional for everyday life. Additionally, consider incorporating safety features like childproof locks, rounded edges on countertops, and non-slip flooring.
Designing Bedrooms for Comfort and Growth
When designing the bedrooms, think about how the spaces can grow with your children. Neutral colors, adaptable furniture, and ample storage can make it easier to update the room as your child’s tastes and needs change over time. Additionally, consider placing bedrooms in a way that offers both privacy and proximity, so that younger children are close to the master suite while older children have more independence.
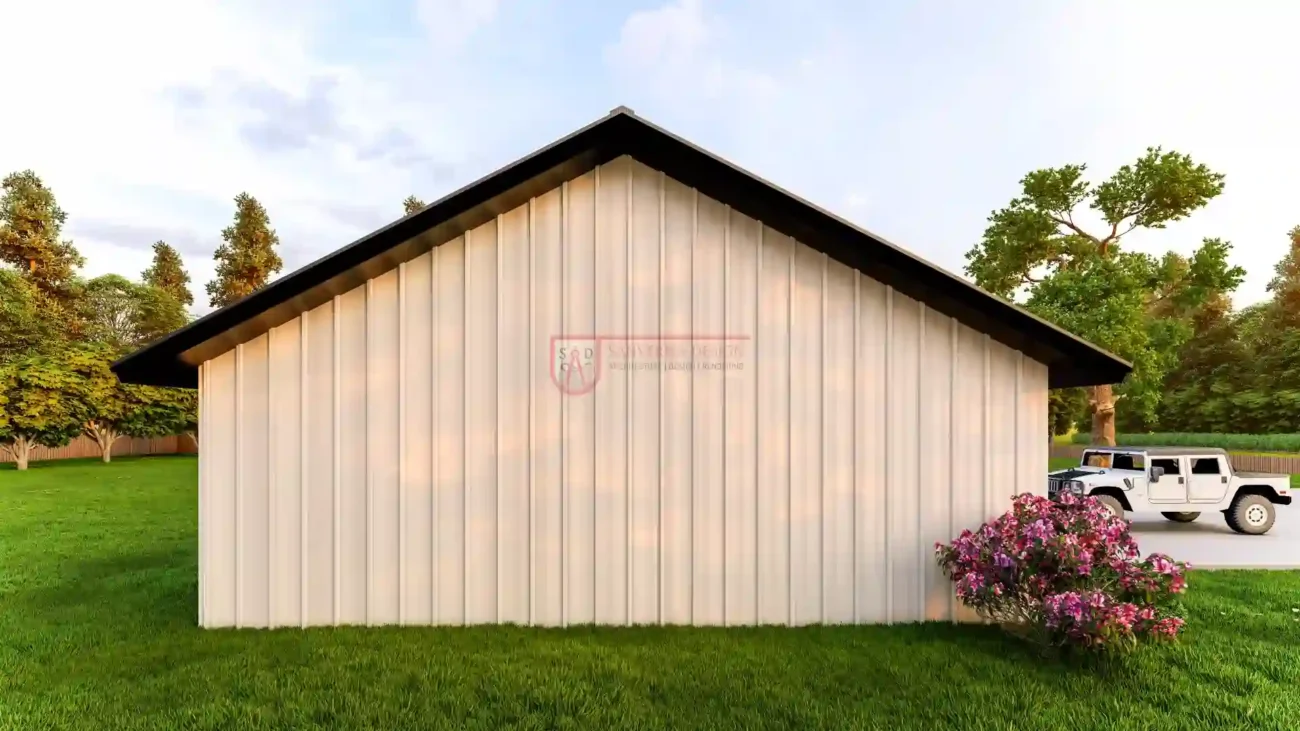
The Investment Potential of a 4 Bedroom Barndominium with Office
Investing in a 4 bedroom barndominium with office is not only a practical choice for your family’s current needs but also a smart financial decision. Barndominiums have become increasingly popular in recent years, and well-designed homes with desirable features like an office and a large garage/shop tend to hold their value well.
Resale Value and Market Demand
Barndominiums are in demand, particularly in rural and suburban areas where land is more readily available. A 4 bedroom barndominium with office is particularly attractive to buyers who are looking for a spacious, versatile home that can accommodate both family life and professional needs. The inclusion of features like a game room, outdoor kitchen, and large garage/shop further enhances the appeal and resale value of the home.
Cost-Effective Construction
One of the reasons barndominiums are so popular is their cost-effective construction. Building a 4 bedroom barndominium floor plans 1 story is often less expensive than constructing a traditional home of the same size, due to the use of metal frames and other cost-saving materials. This means you can invest in additional features or upgrades without breaking the bank, making your barndominium both a comfortable home and a smart investment.
Long-Term Durability
Barndominiums are known for their durability, thanks to their metal construction and sturdy design. This long-term durability translates into lower maintenance costs over the life of the home, further enhancing its value as an investment. Whether you plan to live in your barndominium for decades or eventually sell it, the combination of durability, versatility, and market appeal makes it a sound investment.
The Aesthetic Appeal of a 4 Bedroom Barndominium One Story
While functionality is key, the aesthetic appeal of your 4 bedroom barndominium one story should not be overlooked. The exterior and interior design of your home can reflect your personal style and create a welcoming environment for family and guests alike.
Exterior Design Options
The exterior of your 4 bedroom barndominium floor plans 1 story can be customized to suit your preferences, whether you prefer a traditional, rustic look or a more modern, minimalist style. Consider using a combination of materials, such as metal, wood, and stone, to create visual interest and enhance the curb appeal of your home. Adding landscaping features like gardens, pathways, and outdoor lighting can also elevate the overall look of your property.
Interior Design and Decor
Inside the home, the open floor plan allows for a variety of design possibilities. You might choose a farmhouse style with exposed beams and vintage accents, or opt for a contemporary look with clean lines and neutral colors. The key is to create a cohesive design that flows throughout the home, from the living room to the bedrooms and beyond. Don’t be afraid to incorporate personal touches, such as family photos, artwork, or heirloom furniture, to make the space truly your own.
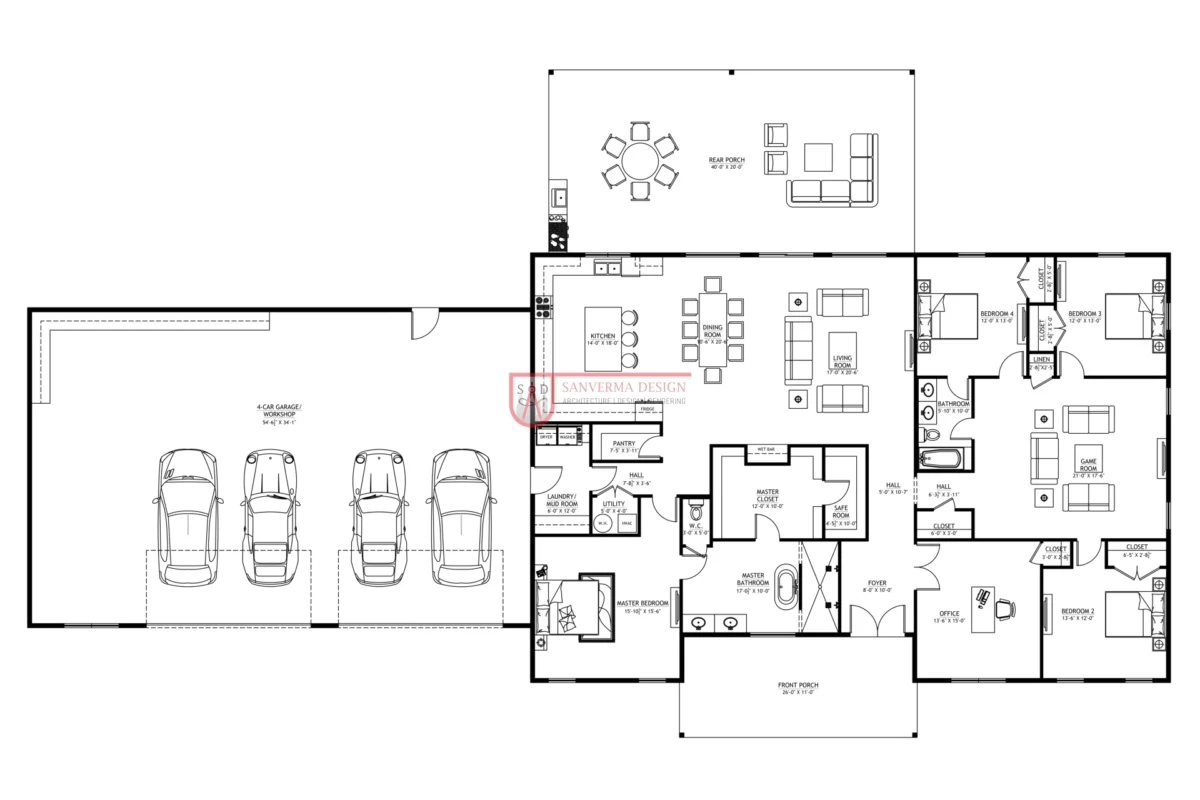
Why choose Sanverma Design?
1. Expertise: We possess a deep understanding of US architectural standards and regulations, ensuring that every project is compliant and impeccable as per International residential codes (IRC)
2. Experience: Over 4000 successful projects serve as a testament to our experience and unwavering commitment to excellence.
3. Creativity: We infuse creativity into every design, transforming each project into a unique masterpiece.
4. Unbeatable Pricing: Our pricing is exceptionally competitive compared to the quality of work we deliver, thanks to our wealth of experience. Many businesses choose to collaborate with us for this very reason.
5. Global Reach: Our outlook is global, allowing us to deliver services that transcend geographical boundaries. Our expertise has empowered businesses to expand into regions that were previously inaccessible to them.
6. Client-Centric Approach: Your satisfaction is our top priority. We collaborate closely with clients to breathe life into their visions.
Conclusion: Why a 4 Bedroom Barndominium with Office is the Ultimate Family Home
In conclusion, a 4 bedroom barndominium with office offers a unique combination of space, functionality, and style that makes it the ultimate family home. With its spacious layout, dedicated office space, and versatile garage/shop, this floor plan is designed to meet the needs of modern families who value both comfort and practicality. Whether you’re working from home, raising a family, or simply looking for a home that offers plenty of room to grow, a 4 bedroom barndominium one story is an excellent choice.
By customizing the design to suit your lifestyle, investing in energy-efficient features, and creating a family-friendly environment, you can ensure that your barndominium is a place where memories are made and cherished for years to come.
2 reviews for 4 Bedroom Barndominium with Office House Plan 208SVD: Captivating Aesthetic
Clear filtersYou must be logged in to post a review.
Our Best Selling Plans
40×90 4 Bedroom Barndominium Floor Plans 229SVD: Perfect for Family Living
3 Bedroom 40×70 Barndominium Floor Plans with Shop 272SVD: Elegant Simplicity
Tags: Baths: 3 | Beds: 3 | Garage: 2 | Garage/Shop
4 Bedroom Barndominium with Wrap Around Porch 303SVD: Ultimate Space and Comfort
Tags: Baths: 3.5 | Beds: 4 | Garage: 2
4 Bedroom Single Story Barndominium Floor Plans 240SVD: Exceptional Quality
3 Bedroom 2 Story Barndominium Floor Plans 288SVD: Stunning Architectural Design
4 Bedroom Barndominium Plan with Shop 215SVD: Radiant Design
Tags: Baths: 3 | Beds: 4 | Garage: 2 | Garage/Shop
Barndominium Plans eBook | Top 44 Best-Selling Barndominium Floor Plans for Your Dream Home
Tags: Barndo ideas | Barndominium plans
4 Bedroom with Recreational Room 293SVD: Energized Space promote well-being
3 Bedroom 40×50 Barndominium Floor Plan 246SVD: Stunning Masterpiece
Stunning 3 Bedroom Barndominium with Loft Floor Plans 249SVD: A Must-See Design
4 Bedroom Barndominium Plan 205SVD: Passionate Layouts
Tags: Baths: 3½ | Beds: 4 | Garage: 1 | Garage/Shop
5 Bedroom Barndominium Floor Plan with Gym 212SVD: A Mesmerizing Home
Tags: Baths: 4 | Beds: 5 | Garage: 4 | Garage/Shop
3 Bedroom 2.5 Bath Barndominium Floor Plan 295SVD: Experience the Brilliant Design
Tags: Baths: 2.5 | Beds: 3
6 Bedroom Barndominium with 4 Car Garage 201SVD: Ultimate Family Retreat
Tags: Baths: 4½ | Beds: 6 | Garage: 4 | Garage/Shop
4 Bedroom with Office Barndominium Floor Plan 297SVD: Experience the brilliant design
Tags: Baths: 3.5 | Beds: 4 | Garage: 3
5 Bedroom Barndominium with Office 107SVD: A Cost-Effective Housing Solution
3 Bedroom with Office Barndominium Floor Plans 248SVD: Design That Captivate the Soul
3 Bedroom with Office Barndominium Floor Plans 244SVD: Breathtaking Beauty
4 Bedroom Barndominium Floor Plan with Loft 300SVD: Offers unmatched quality
4 Bedroom Barndominium Floor Plan with Garage 304SVD: Effortless Style, No Hassles and Exceptional Living
3 Bedroom Barndominium with Shop 254SVD: Devastatingly Beautiful
Tags: Baths: 2 | Beds: 3 | Garage: 2 | Garage/Shop
4 Bedroom Barndominium with Office House Plan 208SVD: Captivating Aesthetic
Transform Your Life with the 50×30 Barndominium Floor Plan 3 Bedroom 305SVD: No Wasted Space, Pure Perfection
3 Bedroom Barndominium with Garage 299SVD: Relax and unwind in the assured comfort
Tags: Baths: 2.5 | Beds: 3 | Garage: 1
Luxurious 1 Bedroom Barndominium House Plan 286SVD
Tags: Baths: 2 | Beds: 1 | Garage: 1 | Garage/Shop
Elevate Your Lifestyle with the 2500 Sqft Barndominium House Plan with 3 Bedroom 3 Bath: 306SVD
2 Bed 2 Bath Barndominium House Plan 284SVD: Your Perfect Vacation Cabin
40×80 Barndominium Floor Plans 2 Bedroom 247SVD: Remarkable Craftsmanship
Tags: Baths: 2½ | Beds: 2 | Garage: 1 | Garage/Shop
3 Bedroom Barndo Floor Plans 125SVD: Gripping Designs That Inspire Passion
Experience Modern Living with the 4 bedroom 40×60 barndominium floor plan: 308SVD
Tags: Baths: 2.5 | Beds: 4
2 Bedroom Barndominium with Shop 296SVD: Discover the cozy place
Tags: Baths: 2.5 | Beds: 2 | Garage: 3
3 Bedroom Barndominium with Loft 132SVD: Create Unforgettable Memories
Tags: Baths: 2 | Beds: 3 | Garage: 3 | Garage/Shop
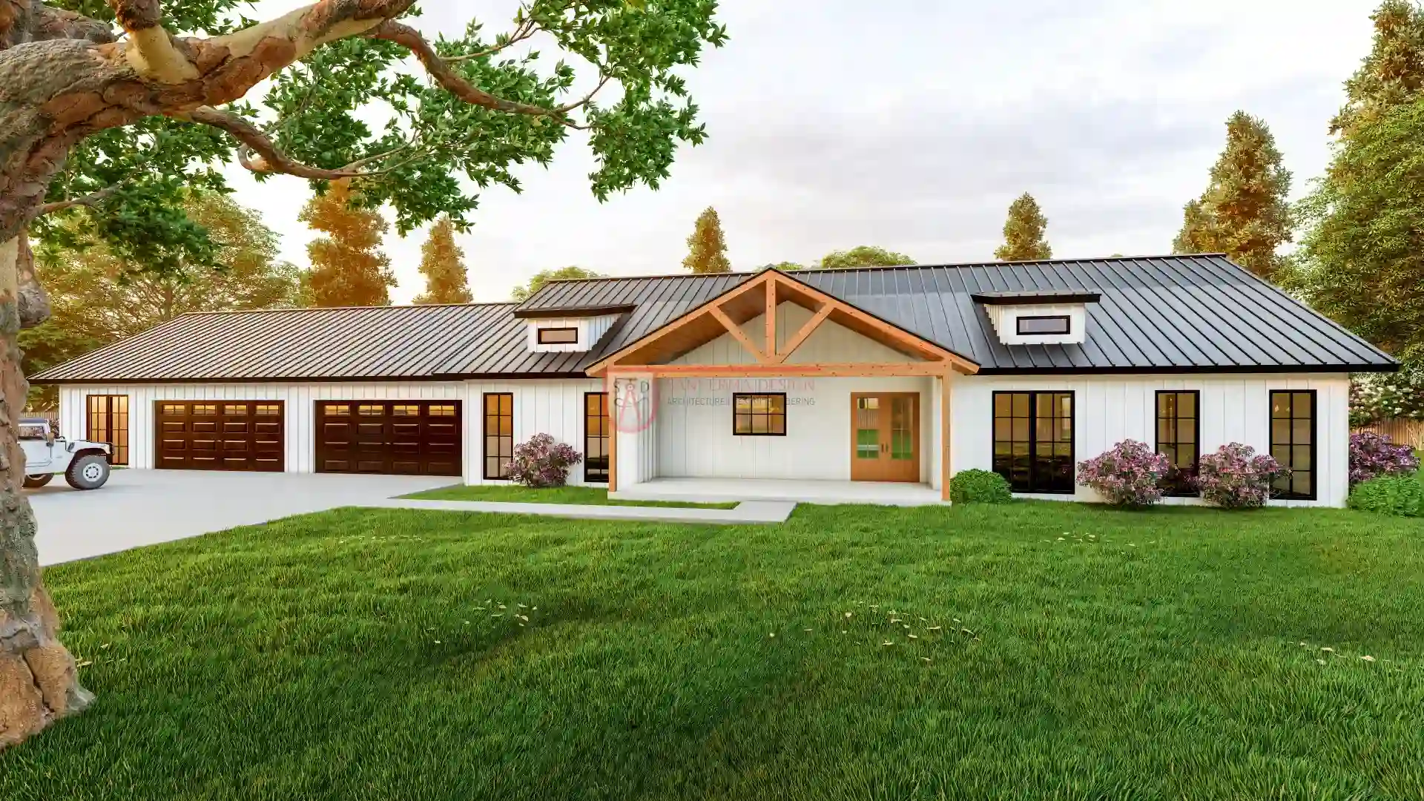
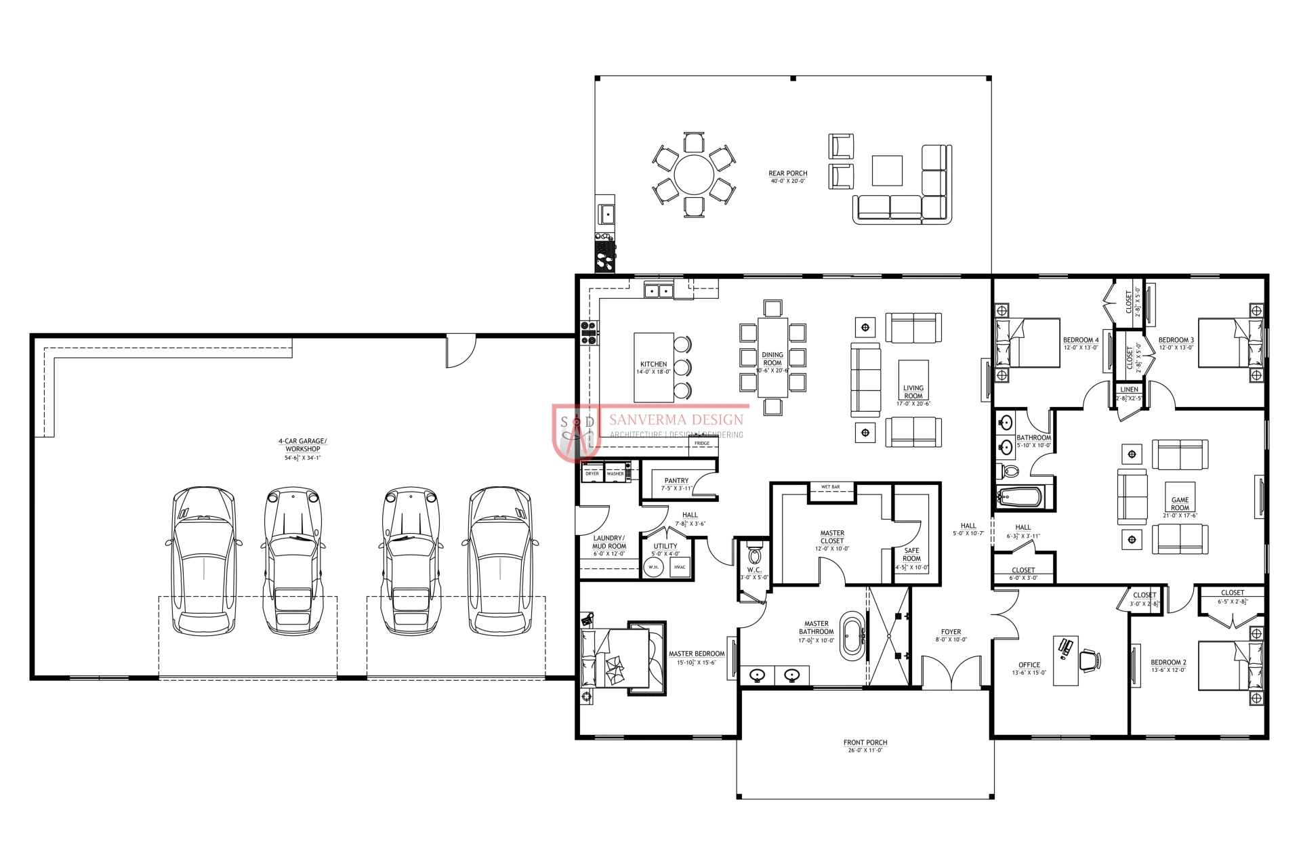
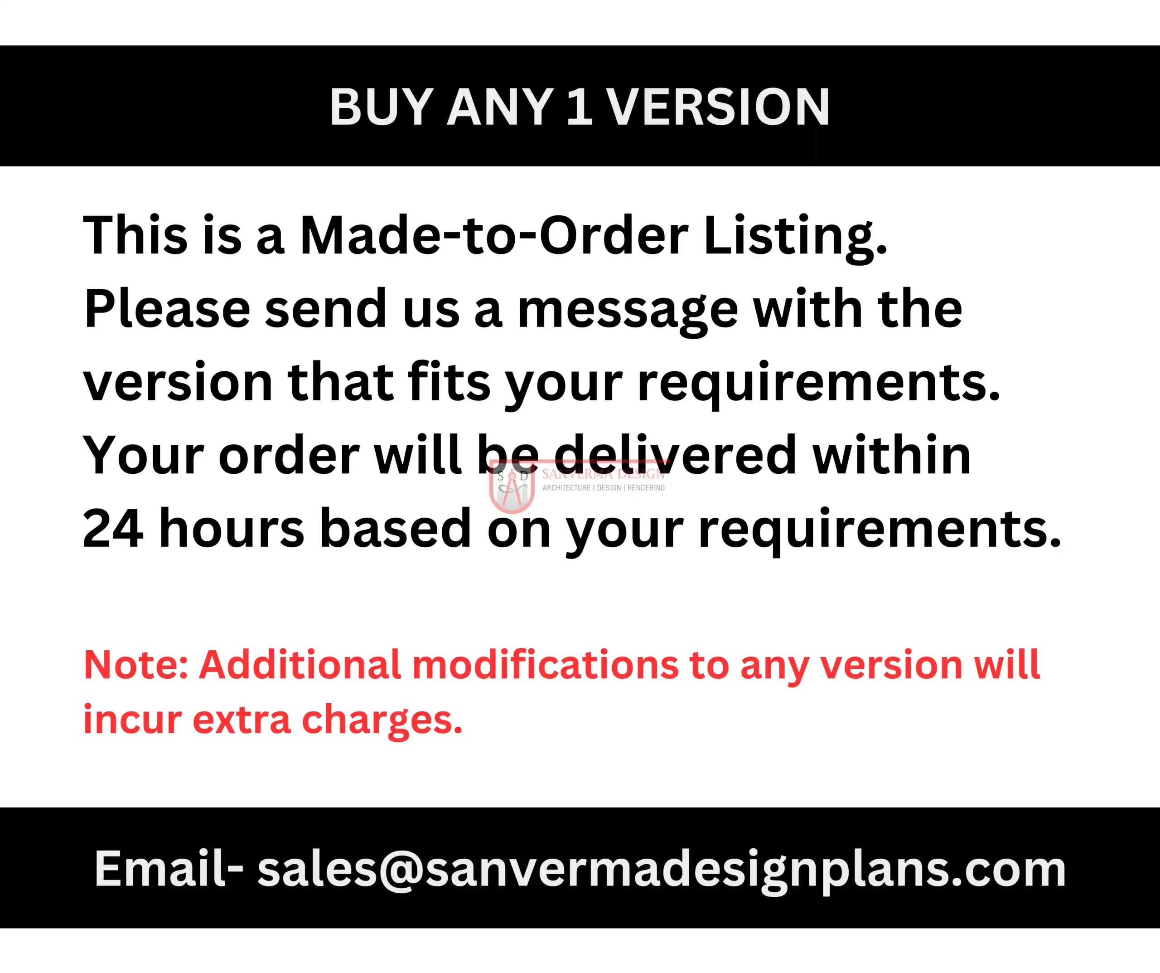
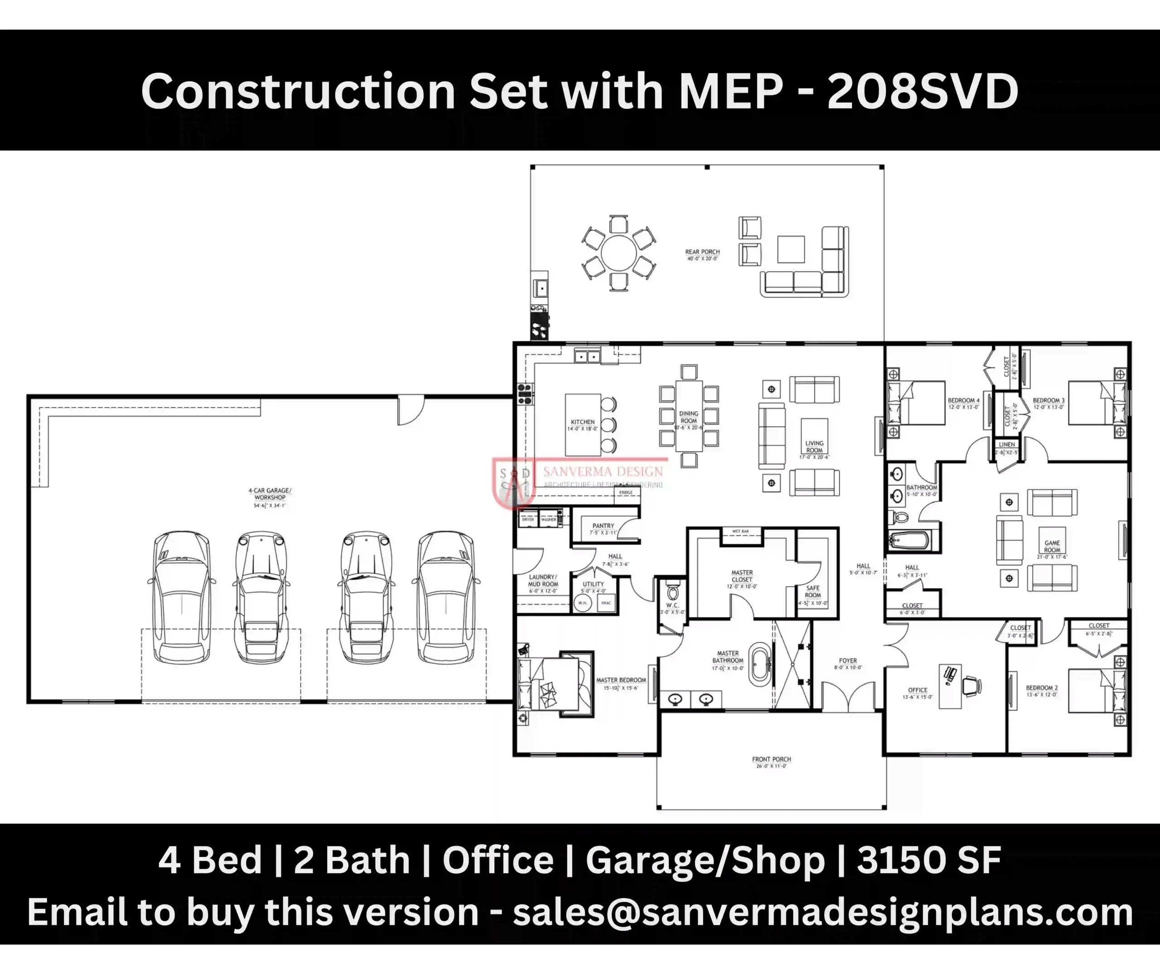
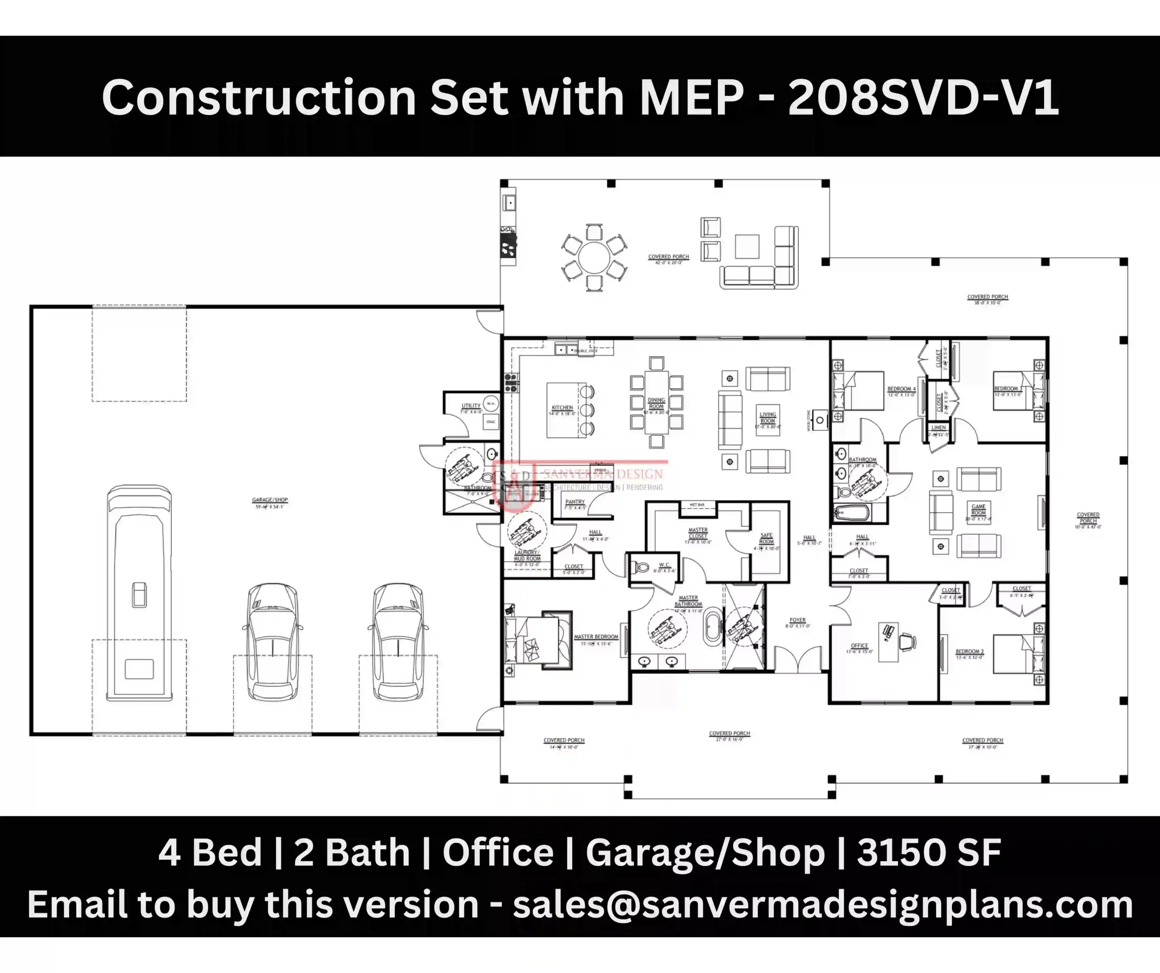
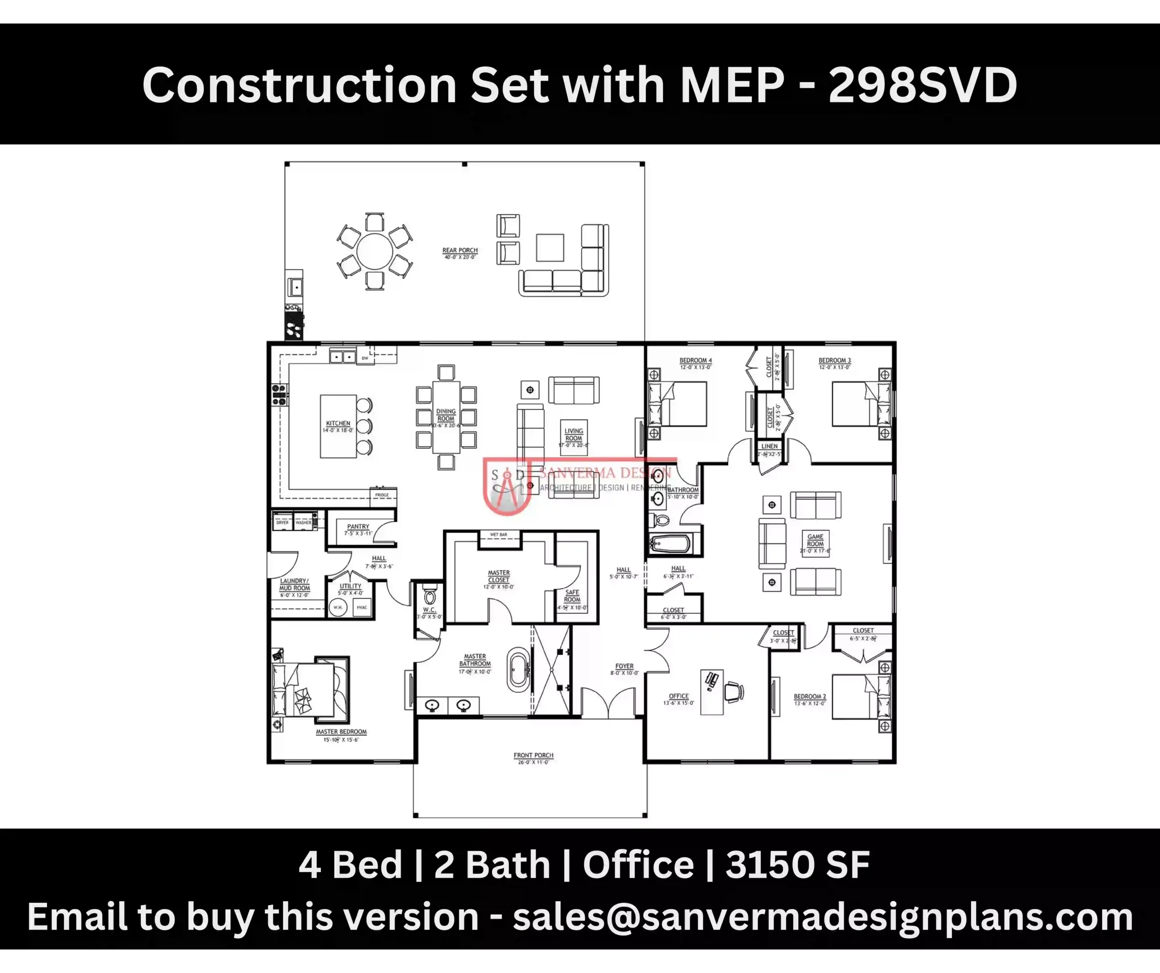
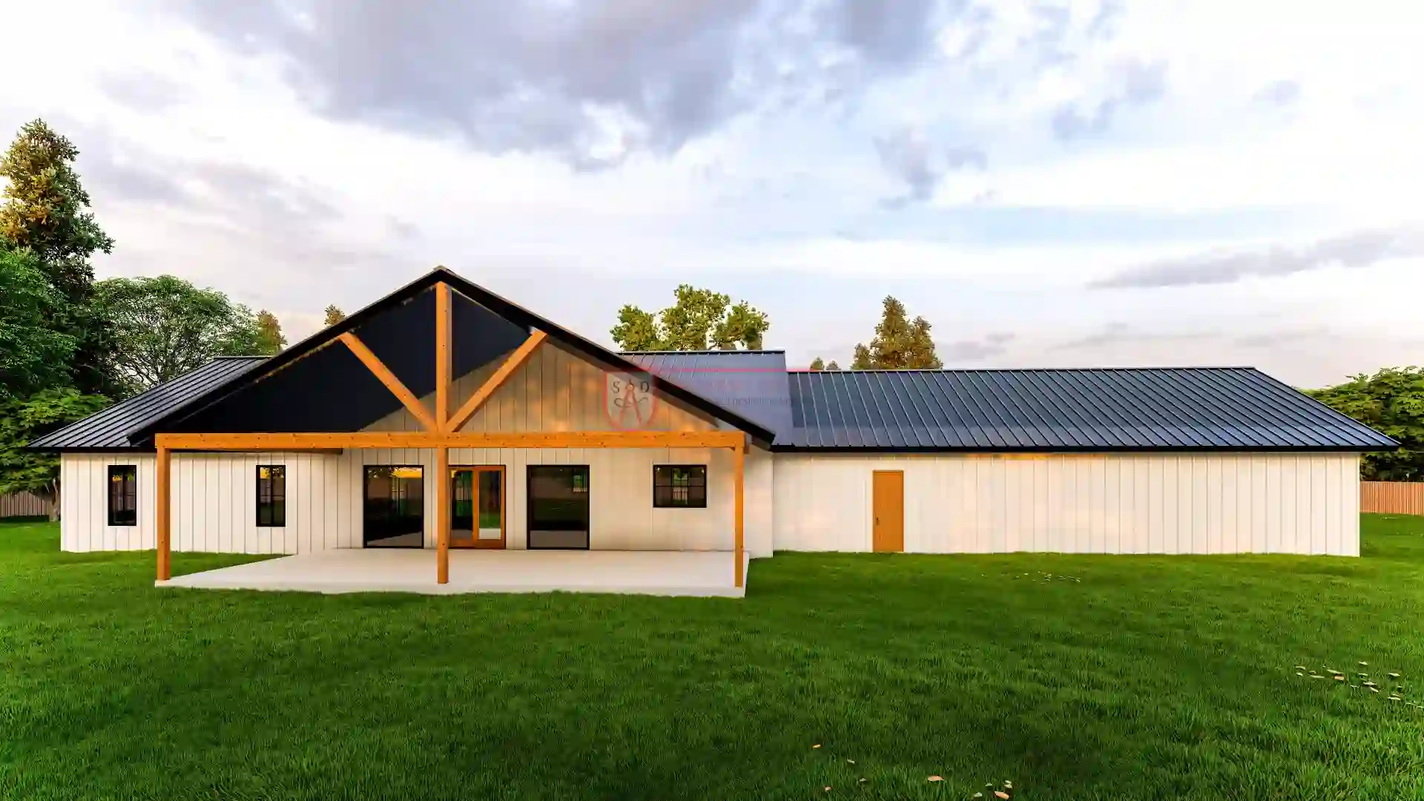
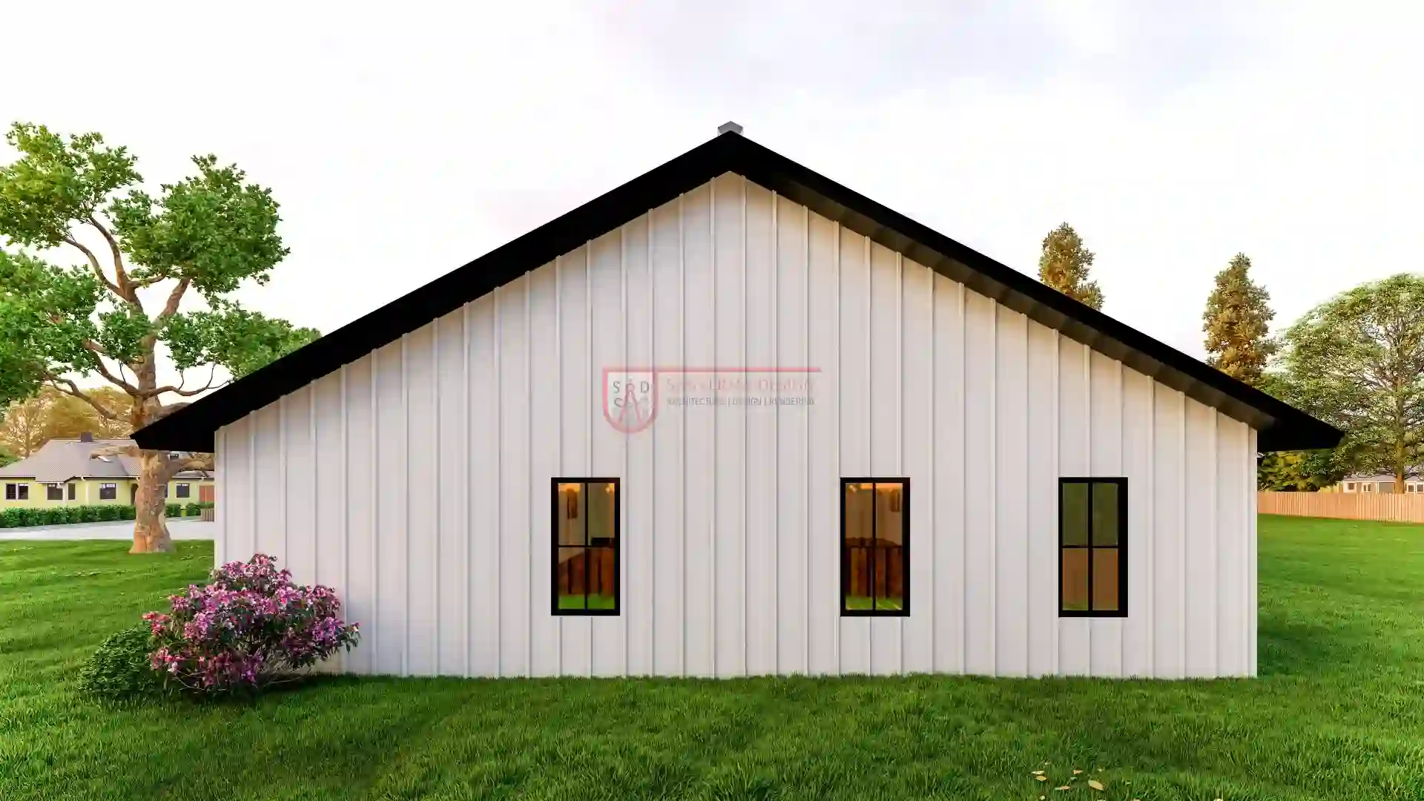
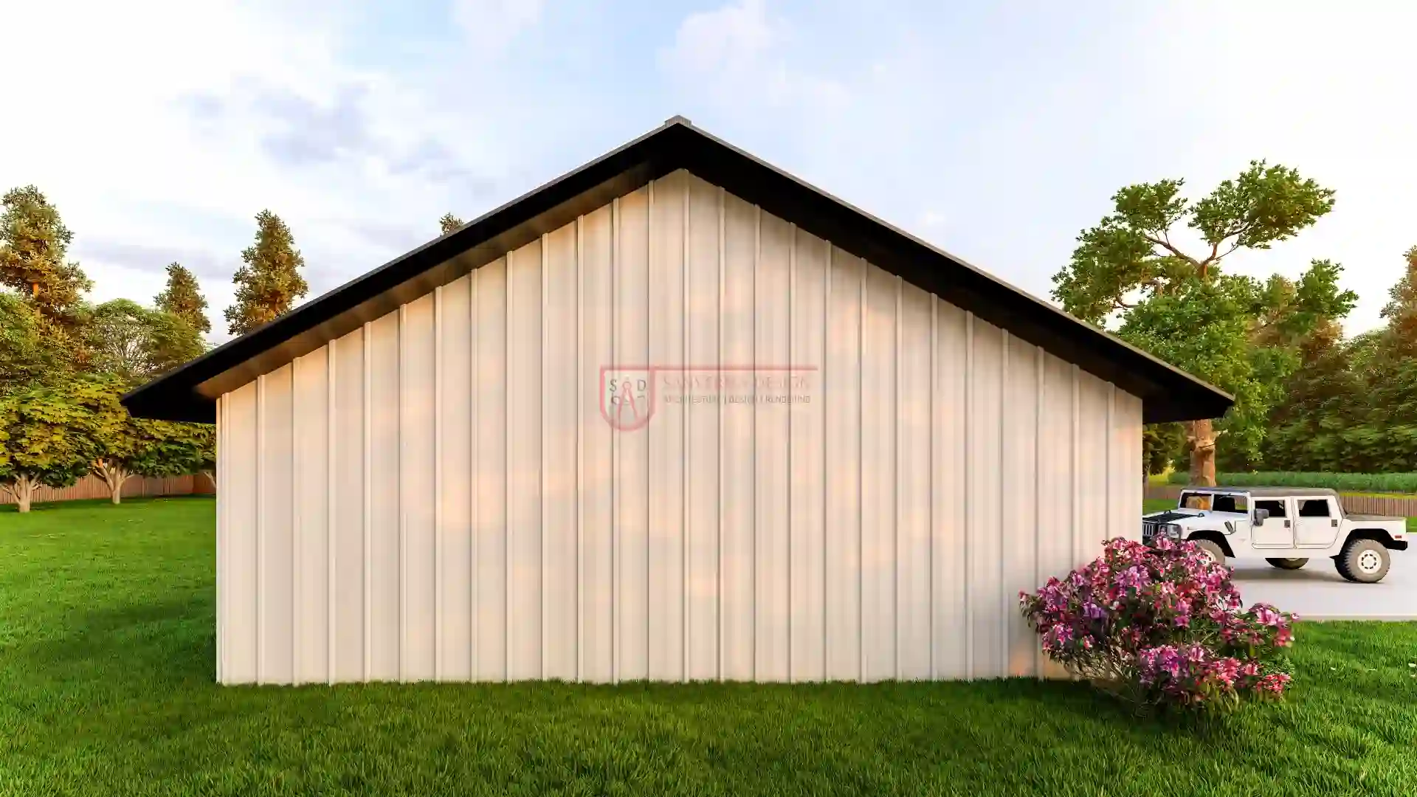


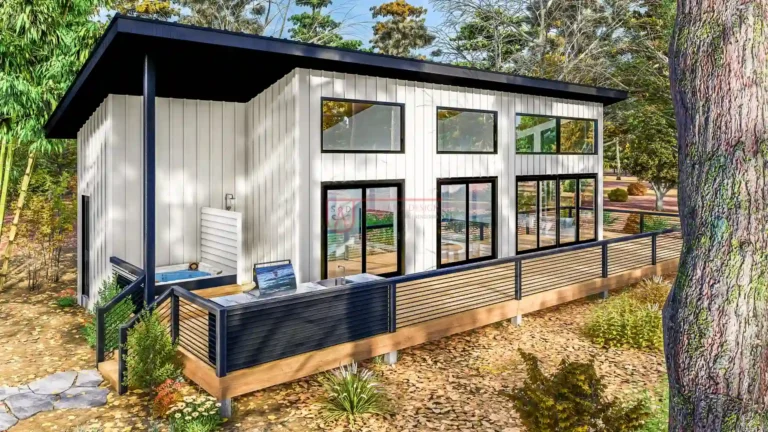

Verified owner sophia.brown2020 (verified owner) –
We purchased a plan with modifications from SV Designs and they were very accommodating. They adjusted a few rooms to match our requirements and we purchased the CAD file as well to make further changes. Super happy with the result.
Verified owner benzos (verified owner) –
Sanverma Design went above and beyond in Architecture & Interior Design, showing meticulous attention to detail with unmatched professionalism. Working with him was seamless, thanks to his quick response time and proactive communication. Highly recommended!