Luxurious 5 Bedroom with 3 Car Garage for Modern Living: 122SVD
$450.00
Plan Details
2520 Sq. Ft.
5
3½
3 Car
127′ W x 54′ D
Add-on Pricing
$450
$550
$150
$600
WHAT’S INCLUDED IN THIS PLAN
- Cover Page
- Working Floor Plan(s)
- Door and Window Schedule
- Roof Plan
- Exterior Elevations
- Electrical Plan(s)
- Plumbing Plan(s)
- HVAC Plan(s)
- Roof Framing Plan
- Foundation Plan
- Foundation Details
- Wall Section
PLAN MODIFICATION AVAILABLE
Receive a FREE modification estimate within 12 hours.
Please EMAIL US a description of the modifications you need. You can also attach a sketch/redline of the changes required.
DESCRIPTION
Discover the Perfect Blend of Space and Style in a 5 Bedroom Barndominium
Barndominiums are quickly becoming one of the most sought-after home designs for modern living. With their unique combination of rustic charm, durability, and customizable features, these homes are redefining the American dream. If you’re considering building a home that offers both spacious living areas and practical workspace, a 5 Bedroom with 3 Car Garage could be the ideal choice for you.
In this post, we’ll dive deep into the 2520 Sq. Ft. 5 bedroom barndominium with garage, highlighting its impressive features, layout, and how it balances both aesthetic appeal and functionality. From the expansive garage to the comfortable bedrooms, every detail has been carefully considered to create a versatile and modern home for any family.
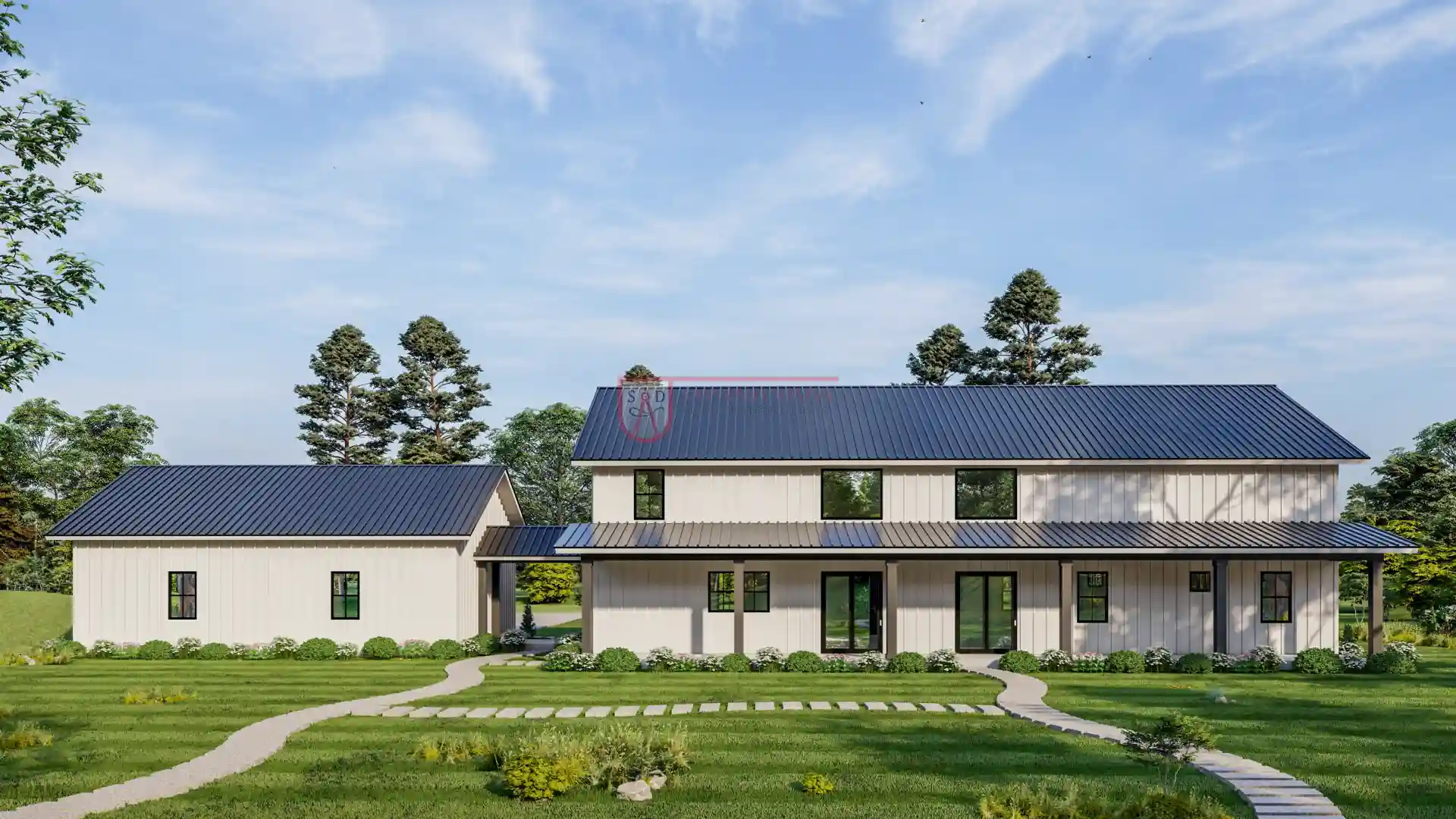
Why Choose a Barndominium?
Before exploring the specifics of this 5 bed 3.5 bath house plans, let’s look at why barndominiums are gaining popularity. Whether you need ample space for a growing family or want to add a workshop to your home, barndominiums offer flexibility unmatched by traditional homes.
- Versatility: Barndominiums can be customized to fit your lifestyle, whether you’re a car enthusiast needing a 3-car garage or a family requiring extra space for children.
- Durability: Built with strong steel frames, barndominiums offer lasting protection against harsh weather conditions, ensuring your home remains sturdy for years to come.
- Cost-Efficiency: Due to their simpler construction, barndominiums are often more affordable to build and maintain than traditional homes.
- Modern Appeal: With contemporary designs and finishes, barndominiums are not just functional but also stylish, blending rustic charm with modern convenience.
Now, let’s explore the specific features of this stunning 5 bedroom barndominium house plan and how it meets the needs of today’s homeowners.
Floor Plan Overview: 5 Bedroom with 3 Car Garage
The 5 bedroom with 3 car garage features a spacious living area of 2520 Sq. Ft., making it ideal for large families or those who love entertaining. The house’s overall dimensions of 125′ W x 54′ D create a perfectly balanced structure that accommodates both living and workspaces. Here’s a closer look at the layout.
Living Area: Spacious Comfort with a Modern Touch
The 2520 Sq. Ft. living area is designed to maximize both comfort and space. Whether you’re relaxing in the cozy living room or enjoying a meal in the dining area, the open floor plan allows for easy movement and interaction. Large windows flood the living spaces with natural light, creating a warm and inviting atmosphere.
The kitchen is the heart of this 5 bed 3.5 bath house plans, offering a modern, open-concept design. It comes equipped with ample counter space, a large island for food prep or casual dining, and plenty of storage in the form of cabinets and a pantry. Whether you’re an avid cook or someone who loves to host dinner parties, this kitchen meets all your needs.
Bedroom(s): Privacy and Comfort for the Entire Family
The 5-bedroom barndominium with garage layout is perfect for large families, offering each family member their own private retreat. Each bedroom is designed to be spacious and comfortable, with large windows for natural light and built-in storage solutions.
The master suite is a true highlight of the design. Spacious and luxurious, it features a large walk-in closet and an en-suite bathroom, providing homeowners with a private, relaxing space to unwind. The remaining four bedrooms are thoughtfully placed to ensure privacy while maintaining easy access to shared spaces like the family room and bathrooms.
Bathroom(s): Practicality Meets Luxury
With 3½ bathrooms, this 5 bed 3.5 bath house plans ensures that no one in the family has to wait for their turn. The master bathroom features a large shower, a soaking tub, and double sinks for added convenience. The additional full bathrooms serve the other bedrooms, while the half-bath is perfectly located near the living areas for guests.
Each bathroom is designed with modern fixtures and finishes, ensuring a balance between functionality and elegance.
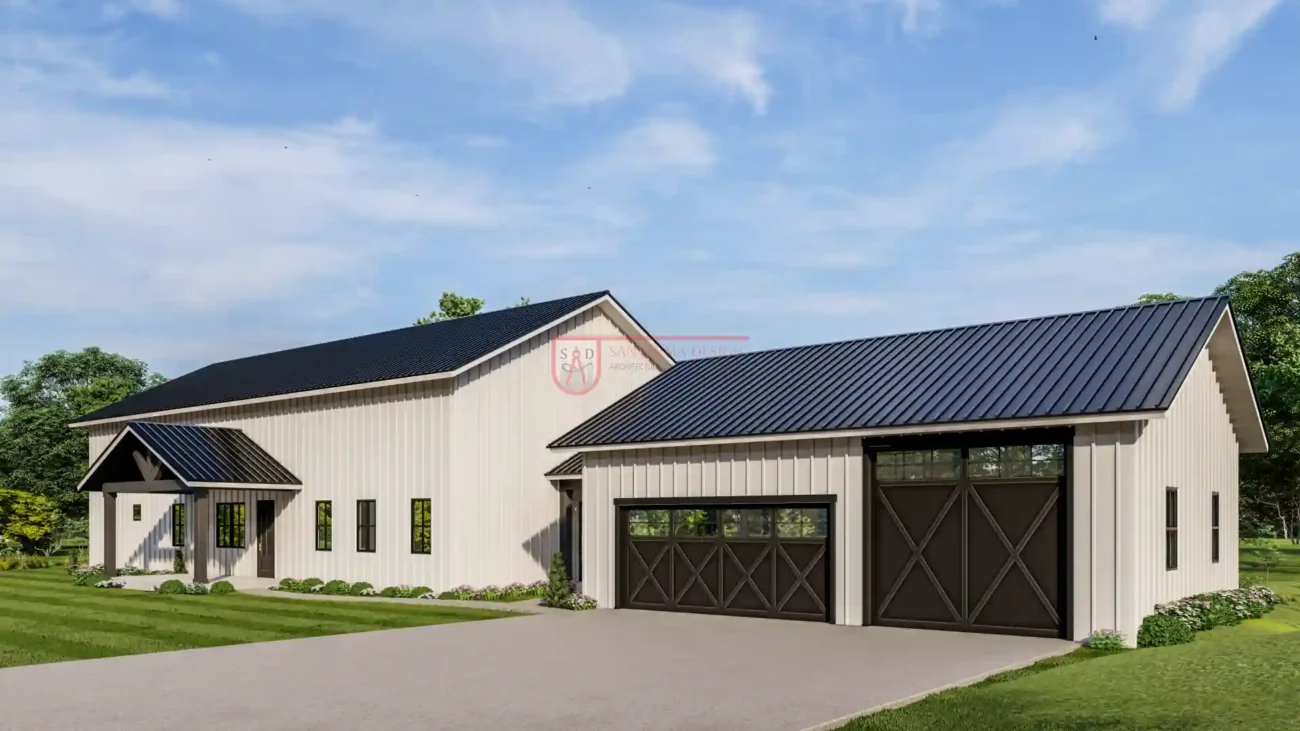
Garage/Shop: The Perfect Space for Vehicles, Storage, or a Workshop
A standout feature of this barndominium with 3 car garage is, of course, the garage itself. This large space is ideal for storing vehicles, but it offers so much more. Whether you’re an automotive enthusiast with multiple cars or someone who needs extra space for a home workshop, the garage can be customized to fit your needs.
The 3-car garage also provides ample storage for tools, sports equipment, or anything else you need to keep organized and out of sight. The extra space could even be converted into a hobby room or a gym, depending on your preferences.
Exterior Design: Balancing Aesthetic Appeal with Practicality
The exterior of this 5 bedroom barndominium with garage combines the best of both worlds: a rustic, barn-like façade with modern touches. The large front porch is perfect for enjoying the outdoors or greeting guests, while the rear patio offers a private space for family gatherings or quiet evenings at home.
The 125′ W x 54′ D overall dimensions provide ample outdoor space for landscaping or additional structures like a garden shed or a pool. With so much space to work with, homeowners can create their own personal oasis.
The Benefits of a 5 Bedroom Barndominium with Garage
When you choose a 5 bedroom barndominium with 3 car garage, you’re investing in a home that offers numerous advantages. Here are just a few benefits that make this type of home stand out:
- Space for Everyone: With five bedrooms, you’ll never have to worry about running out of space. Whether you have a large family or frequent visitors, everyone can enjoy their own private room.
- Ample Storage: The 3-car garage provides an incredible amount of storage, ensuring that your vehicles, tools, and outdoor equipment have their own dedicated space.
- Flexibility: Barndominiums are known for their customizable nature, allowing homeowners to adapt the space as their needs change.
- Modern and Stylish: Barndominiums can be finished with high-end materials and modern designs, providing a stylish, contemporary feel that’s perfect for today’s homeowners.
Customizing Your 5 Bedroom Barndominium
One of the key benefits of building a barndominium is the ability to customize it to fit your specific needs. Whether you want to add extra storage in the garage, create a home office, or design a playroom for the kids, the possibilities are endless.
You can also select from a wide range of finishes, from flooring and countertops to paint colors and fixtures, to ensure that every detail reflects your personal taste.
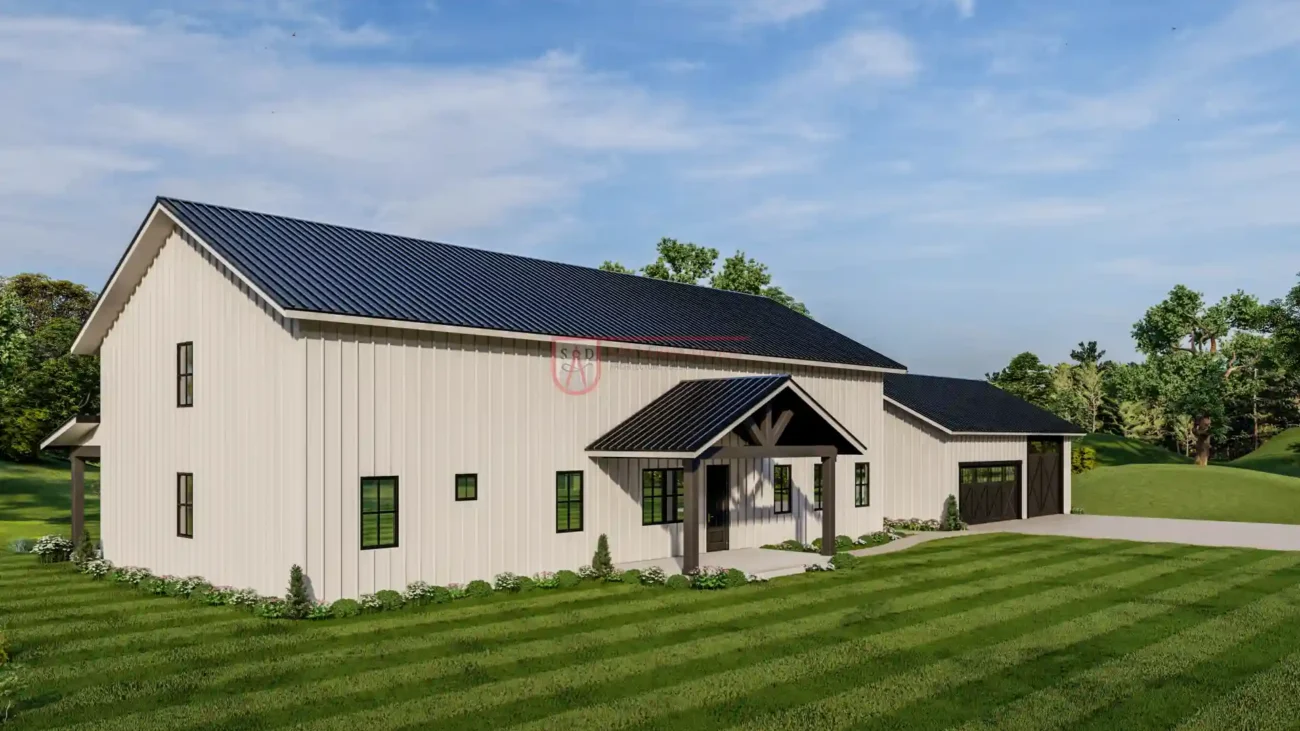
Energy Efficiency and Sustainability
Many homeowners are drawn to barndominiums because of their energy efficiency. The steel structure provides excellent insulation, keeping heating and cooling costs low. Additionally, modern construction techniques and energy-efficient appliances can be integrated to further reduce your environmental footprint.
With proper planning, you can even incorporate solar panels, rainwater collection systems, and other sustainable features to create an eco-friendly home that aligns with your values.
Interior Design: Making Your Barndominium Feel Like Home
The interior design of your 5 bedroom with 3 car garage plays a significant role in making the house feel warm and welcoming. With the open floor plan, homeowners have the freedom to create a seamless flow between living spaces. Neutral color schemes paired with natural wood accents can enhance the barndominium’s rustic appeal, while modern light fixtures and contemporary furnishings add a touch of sophistication.
Large open spaces allow for flexible furniture arrangements, ensuring that you can adapt the living and dining areas to suit your lifestyle. Whether you prefer a cozy farmhouse aesthetic or a sleek, minimalist design, the versatility of the floor plan makes it easy to personalize the space.
Open Concept Living: A Modern Must-Have
The open-concept layout is one of the most popular features in modern home design, and this 5 bedroom barndominium house plan fully embraces it. The kitchen, dining, and living areas flow together seamlessly, creating an inviting space perfect for family gatherings or entertaining guests.
Open-concept living not only makes the space feel larger but also allows for better communication and interaction. While preparing a meal in the kitchen, you can easily chat with guests in the living room or keep an eye on the kids as they play.
Master Suite: Your Private Oasis
The master suite in this barndominium with 3 car garage is designed to be a retreat from the hustle and bustle of daily life. With ample space, large windows, and a spa-like en-suite bathroom, the master suite offers the perfect place to relax and unwind.
The bathroom features a luxurious soaking tub, a spacious walk-in shower, and double vanities, providing both functionality and style. The walk-in closet offers plenty of storage, ensuring that your wardrobe is organized and easily accessible.
Secondary Bedrooms: Comfort and Convenience
The additional four bedrooms are located strategically throughout the home to ensure privacy and comfort for each family member. Each bedroom has enough space for a queen-sized bed, a desk, and storage, making it ideal for children, guests, or even a home office.
These secondary bedrooms are serviced by two full bathrooms, ensuring that everyone has access to modern amenities without feeling cramped. The bathrooms feature high-quality fixtures and thoughtful layouts, making mornings smooth and hassle-free for large families.
Half Bathroom: Convenience for Guests
One of the most practical features of this 5 bedroom barndominium with garage is the half bathroom located near the living spaces. This convenient bathroom ensures that guests don’t have to navigate through private bedrooms to use the facilities. It’s perfectly situated for easy access during social gatherings or family events, enhancing the overall functionality of the home.
The Three-Car Garage: More Than Just Parking Space
While a 3 car garage may initially seem like a luxury, it offers practical benefits that go beyond parking. For families with multiple vehicles, it provides enough space to store cars safely and securely. But more than that, the extra square footage can be utilized for storage, hobbies, or even a small workshop.
If you’re into DIY projects, the garage offers the perfect setup for a workbench, tool storage, and other equipment. Alternatively, it can be transformed into a home gym, giving you the flexibility to make the most of the space.
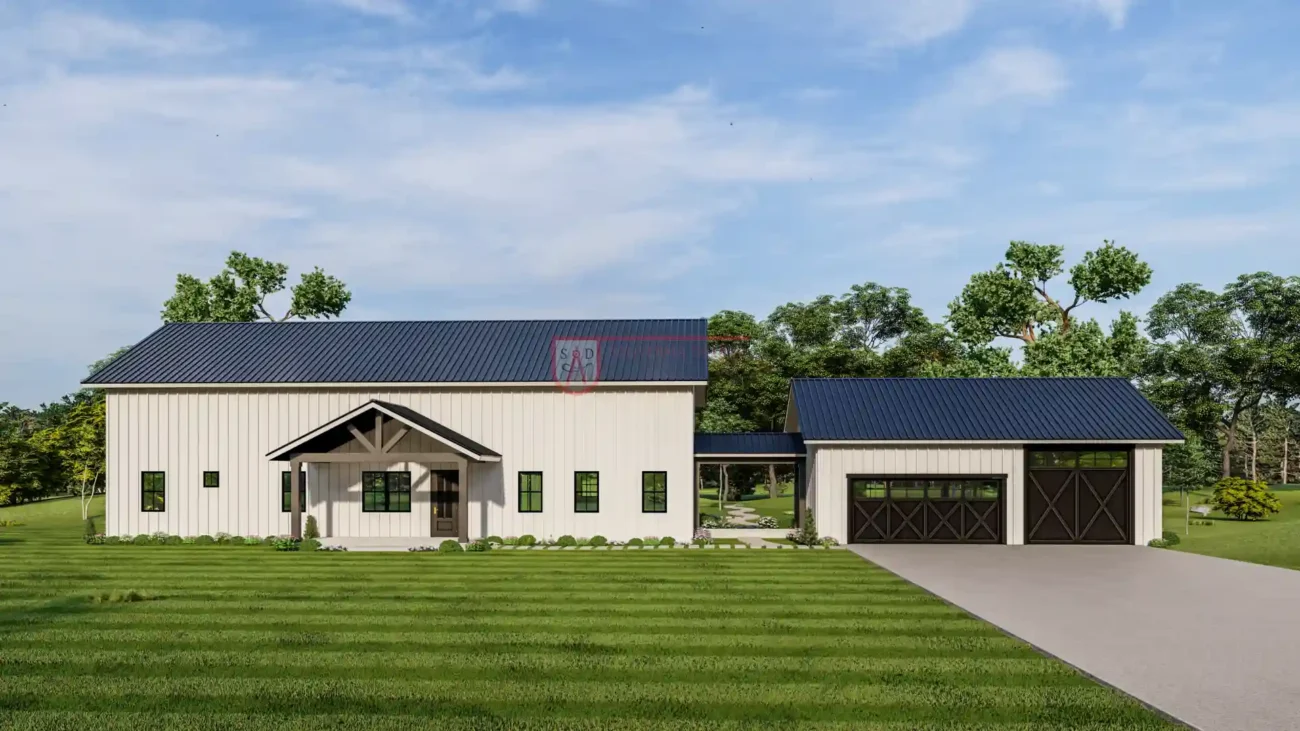
Mudroom or Drop Zone: Staying Organized
One essential feature in many modern homes is the mudroom or drop zone, which is often located just off the garage. This space is perfect for storing shoes, coats, backpacks, and other daily essentials, helping to keep your main living areas tidy. A built-in bench and cubbies provide functional storage that makes coming and going a breeze.
In a 5 bedroom barndominium, a mudroom also helps manage traffic in a busy household. It offers a practical transition space between the outdoors and the indoors, making it easier to maintain cleanliness in the rest of the house.
Energy Efficiency: Saving Money and the Planet
Modern barndominiums are built with energy efficiency in mind, and this 5 bedroom barndominium with garage is no exception. The metal structure and insulation provide superior thermal performance, which means you’ll save money on heating and cooling bills throughout the year.
Additionally, the open floor plan allows for natural airflow, reducing the need for artificial climate control. Energy-efficient windows and appliances further enhance the eco-friendliness of the home, making it not just a great place to live but also a smart long-term investment.
Outdoor Living: Extending Your Home’s Footprint
One of the greatest perks of owning a barndominium is the opportunity to create an inviting outdoor living space. This 5 bedroom barndominium with garage comes with plenty of options for adding a front or rear porch, a deck, or even a patio, where you can enjoy outdoor meals, entertain guests, or simply relax in nature.
Given the spacious dimensions of the home, there’s ample room to design an outdoor area that complements the interior, whether it’s for barbecues, a fire pit, or a lush garden.
The Importance of Storage in a Family Home
Ample storage is a must in a family home, and this barndominium with 3 car garage delivers in spades. The garage alone provides space for vehicles, tools, lawn equipment, and more. Inside, you’ll find spacious closets in every bedroom, additional storage in the bathrooms, and potential for built-in cabinetry in the kitchen and living areas.
For families that need even more space, the layout could include a storage room or attic, ensuring that you never run out of places to keep your belongings organized.
Home Office: A Must in Today’s World
In today’s increasingly digital world, having a designated home office is more important than ever. With five bedrooms, this 5 bed 3.5 bath house plans offers plenty of space to dedicate one room as a private work area. Whether you work from home full-time or just need a quiet spot to manage household tasks, the flexibility of this 5 bed 3.5 bath house plans makes it easy to create the perfect office space.
Workshop or Hobby Room: Your Creative Space
If you enjoy working on cars, woodworking, or crafting, the large 3 car garage provides the ideal space for setting up a home workshop. Alternatively, one of the five bedrooms could be transformed into a dedicated hobby room where you can unleash your creativity.
The spaciousness of this 5 bed 3.5 bath house plans ensures that you’ll always have room to pursue your passions, no matter what they may be.
Guest Room Options: Welcoming Visitors with Style
With five bedrooms, you’ll have more than enough space to create a welcoming guest room. Having a dedicated guest room ensures that friends and family have a comfortable place to stay when visiting, complete with easy access to the full bathrooms.
Whether it’s a cozy space for short-term visits or a more luxurious setup for extended stays, the possibilities are endless.
Smart Home Features: Bringing Technology into Your Barndominium
As homes become smarter, it’s important to consider integrating technology into your barndominium with 3 car garage. From smart thermostats to automated lighting systems, incorporating smart features can make your home more efficient and convenient.
Imagine controlling the lighting, security, and climate of your home from your phone, making your daily life easier and more connected.
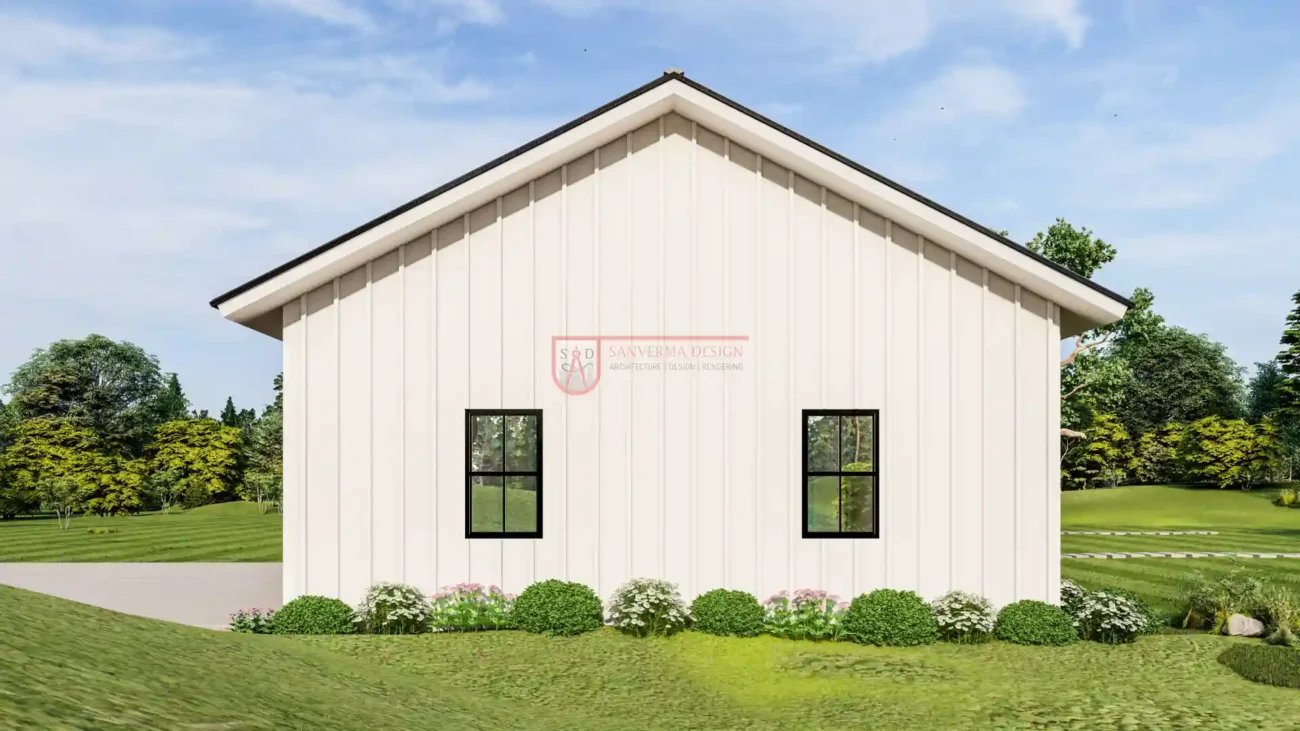
Resale Value: A Barndominium as a Long-Term Investment
Investing in a 5 bed 3.5 bath house plans not only provides a beautiful and functional home but also offers excellent resale value. As barndominiums become more popular, their unique combination of style and practicality appeals to a wide range of buyers. The flexible floor plan, spacious living areas, and ample garage space ensure that your home will be a valuable asset in the real estate market for years to come.
A 5 Bedroom with 3 Car Garage offers the perfect blend of functionality and style for families seeking a spacious and modern living space. This barndominium with 3 car garage not only provides ample room for parking and storage but also features a well-thought-out layout that maximizes comfort.
Whether you’re looking for a 5 bedroom barndominium with garage to accommodate your growing family or need extra space for guests, this house plan is versatile and practical. With 5 bed 3.5 bath house plans, you’ll enjoy both privacy and convenience, as every bedroom is designed with comfort in mind. This 5 bedroom barndominium truly stands out for its ability to combine rustic charm with modern amenities, making it the ideal choice for contemporary living.
Conclusion: A Dream Home for Modern Living
In conclusion, the 5 bedroom barndominium with 3 car garage is the perfect blend of style, space, and functionality. Whether you’re looking to build a family-friendly home or a multifunctional space that includes a garage for work or hobbies, this 5 bed 3.5 bath house plans checks all the boxes.
The 2520 Sq. Ft. of living space, coupled with the 3-car garage, offers ample room for every aspect of modern living. With its customizable layout and energy-efficient design, this home ensures that you can live comfortably and sustainably.
1 review for Luxurious 5 Bedroom with 3 Car Garage for Modern Living: 122SVD
Clear filtersYou must be logged in to post a review.
Our Best Selling Plans
40×90 4 Bedroom Barndominium Floor Plans 229SVD: Perfect for Family Living
4 Bedroom Single Story Barndominium Floor Plans 240SVD: Exceptional Quality
3 Bedroom 40×70 Barndominium Floor Plans with Shop 272SVD: Elegant Simplicity
Tags: Baths: 3 | Beds: 3 | Garage: 2 | Garage/Shop
4 Bedroom Barndominium with Wrap Around Porch 303SVD: Ultimate Space and Comfort
Tags: Baths: 3.5 | Beds: 4 | Garage: 2
3 Bedroom 2 Story Barndominium Floor Plans 288SVD: Stunning Architectural Design
4 Bedroom Barndominium Plan with Shop 215SVD: Radiant Design
Tags: Baths: 3 | Beds: 4 | Garage: 2 | Garage/Shop
Barndominium Plans eBook | Top 44 Best-Selling Barndominium Floor Plans for Your Dream Home
Tags: Barndo ideas | Barndominium plans
4 Bedroom with Recreational Room 293SVD: Energized Space promote well-being
Experience Modern Living with the 4 bedroom 40×60 barndominium floor plan: 308SVD
Tags: Baths: 2.5 | Beds: 4
3 Bedroom 40×50 Barndominium Floor Plan 246SVD: Stunning Masterpiece
Stunning 3 Bedroom Barndominium with Loft Floor Plans 249SVD: A Must-See Design
4 Bedroom Barndominium Plan 205SVD: Passionate Layouts
Tags: Baths: 3½ | Beds: 4 | Garage: 1 | Garage/Shop
5 Bedroom Barndominium Floor Plan with Gym 212SVD: A Mesmerizing Home
Tags: Baths: 4 | Beds: 5 | Garage: 4 | Garage/Shop
3 Bedroom 2.5 Bath Barndominium Floor Plan 295SVD: Experience the Brilliant Design
Tags: Baths: 2.5 | Beds: 3
6 Bedroom Barndominium with 4 Car Garage 201SVD: Ultimate Family Retreat
Tags: Baths: 4½ | Beds: 6 | Garage: 4 | Garage/Shop
4 Bedroom with Office Barndominium Floor Plan 297SVD: Experience the brilliant design
Tags: Baths: 3.5 | Beds: 4 | Garage: 3
5 Bedroom Barndominium with Office 107SVD: A Cost-Effective Housing Solution
3 Bedroom with Office Barndominium Floor Plans 248SVD: Design That Captivate the Soul
3 Bedroom with Office Barndominium Floor Plans 244SVD: Breathtaking Beauty
4 Bedroom Barndominium Floor Plan with Loft 300SVD: Offers unmatched quality
4 Bedroom Barndominium Floor Plan with Garage 304SVD: Effortless Style, No Hassles and Exceptional Living
3 Bedroom Barndominium with Shop 254SVD: Devastatingly Beautiful
Tags: Baths: 2 | Beds: 3 | Garage: 2 | Garage/Shop
4 Bedroom Barndominium with Office House Plan 208SVD: Captivating Aesthetic
Transform Your Life with the 50×30 Barndominium Floor Plan 3 Bedroom 305SVD: No Wasted Space, Pure Perfection
3 Bedroom Barndominium with Garage 299SVD: Relax and unwind in the assured comfort
Tags: Baths: 2.5 | Beds: 3 | Garage: 1
Luxurious 1 Bedroom Barndominium House Plan 286SVD
Tags: Baths: 2 | Beds: 1 | Garage: 1 | Garage/Shop
Elevate Your Lifestyle with the 2500 Sqft Barndominium House Plan with 3 Bedroom 3 Bath: 306SVD
2 Bed 2 Bath Barndominium House Plan 284SVD: Your Perfect Vacation Cabin
40×80 Barndominium Floor Plans 2 Bedroom 247SVD: Remarkable Craftsmanship
Tags: Baths: 2½ | Beds: 2 | Garage: 1 | Garage/Shop
3 Bedroom Barndo Floor Plans 125SVD: Gripping Designs That Inspire Passion
2 Bedroom Barndominium with Shop 296SVD: Discover the cozy place
Tags: Baths: 2.5 | Beds: 2 | Garage: 3
3 Bedroom Barndominium with Loft 132SVD: Create Unforgettable Memories
Tags: Baths: 2 | Beds: 3 | Garage: 3 | Garage/Shop
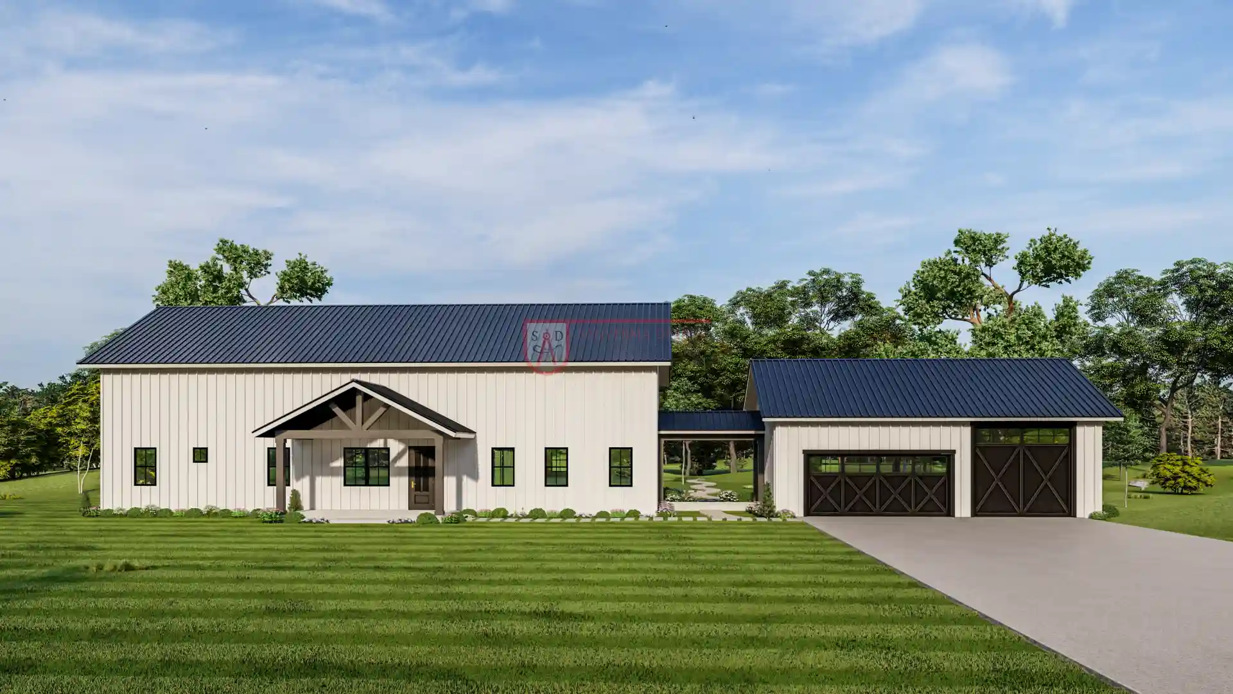
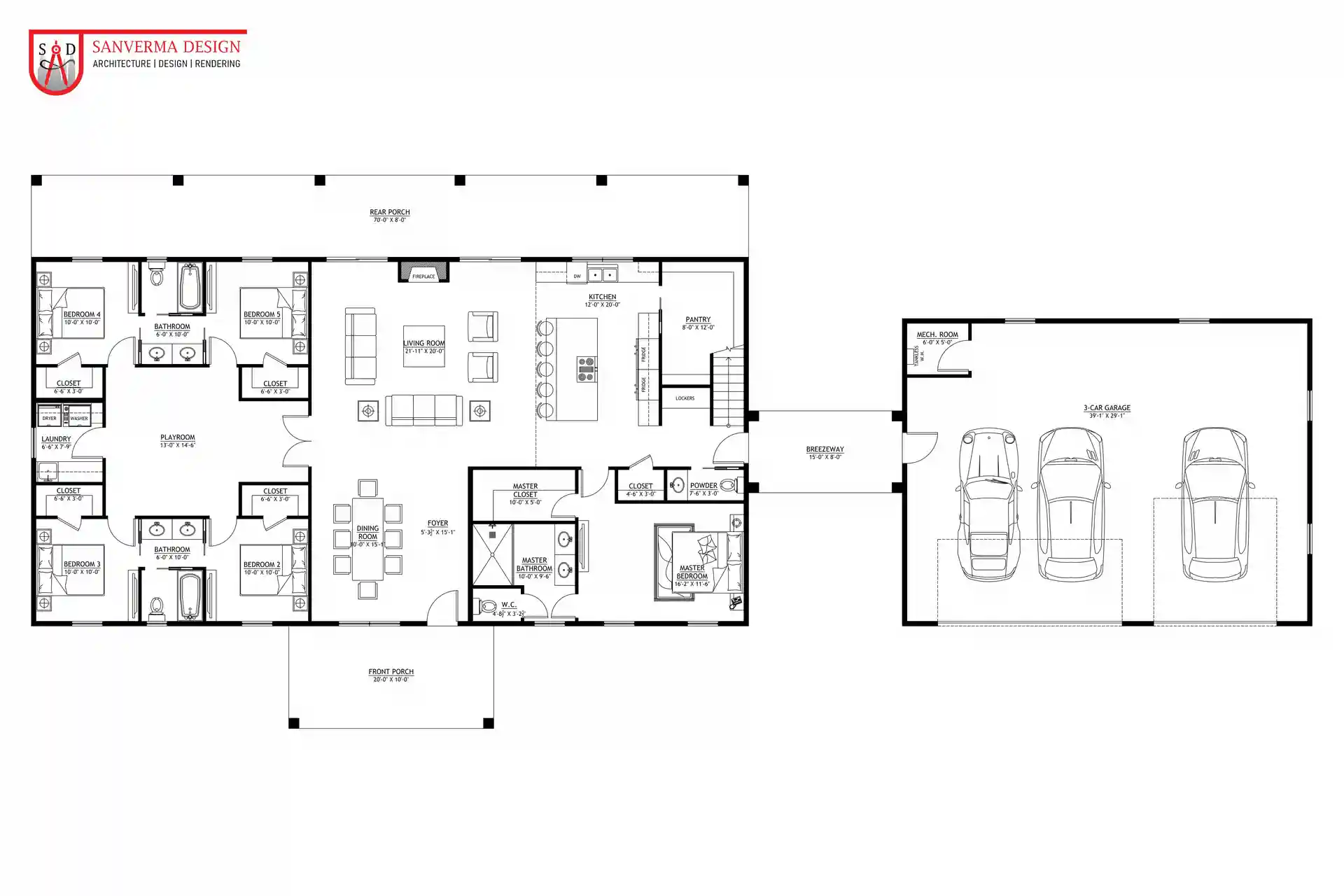
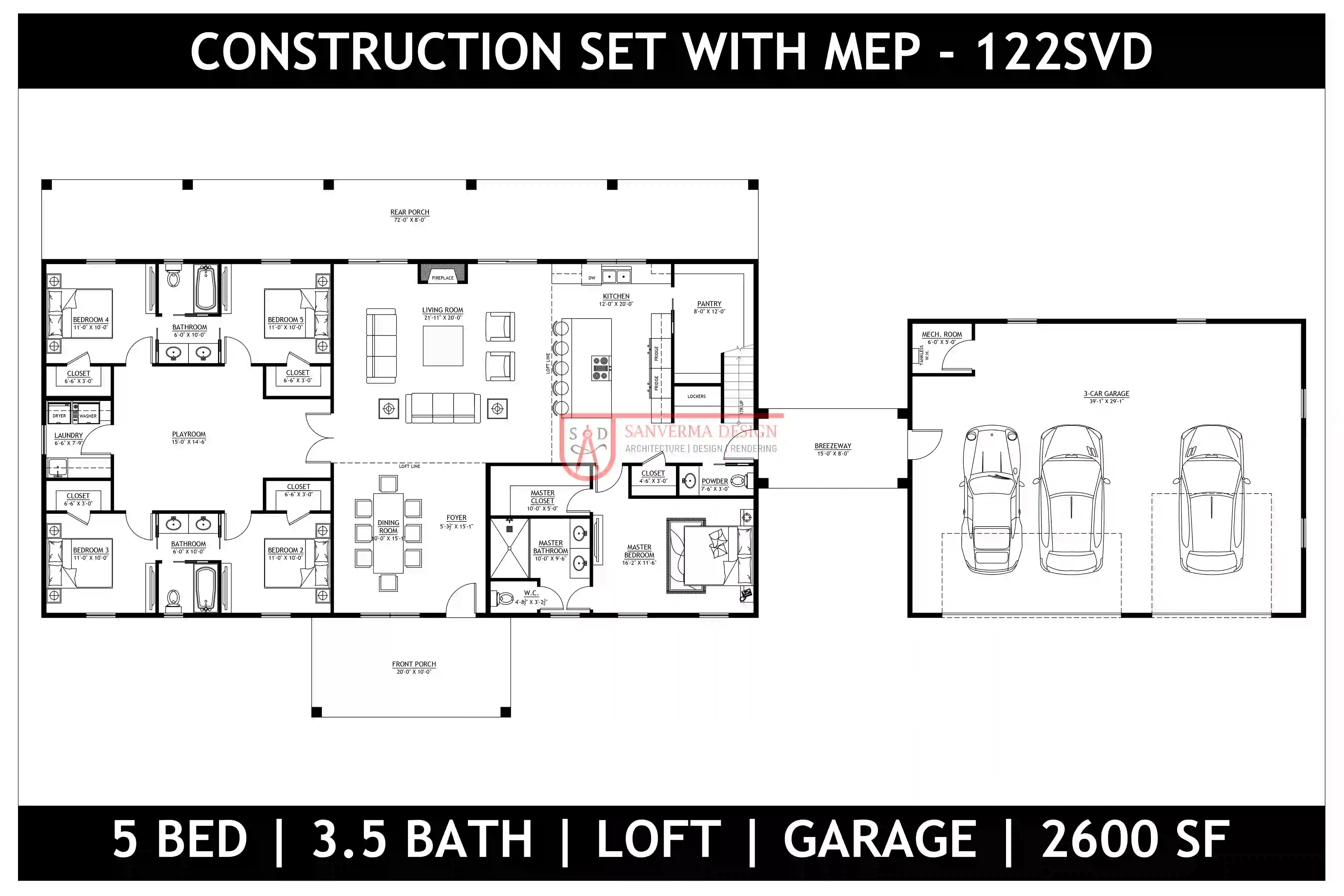
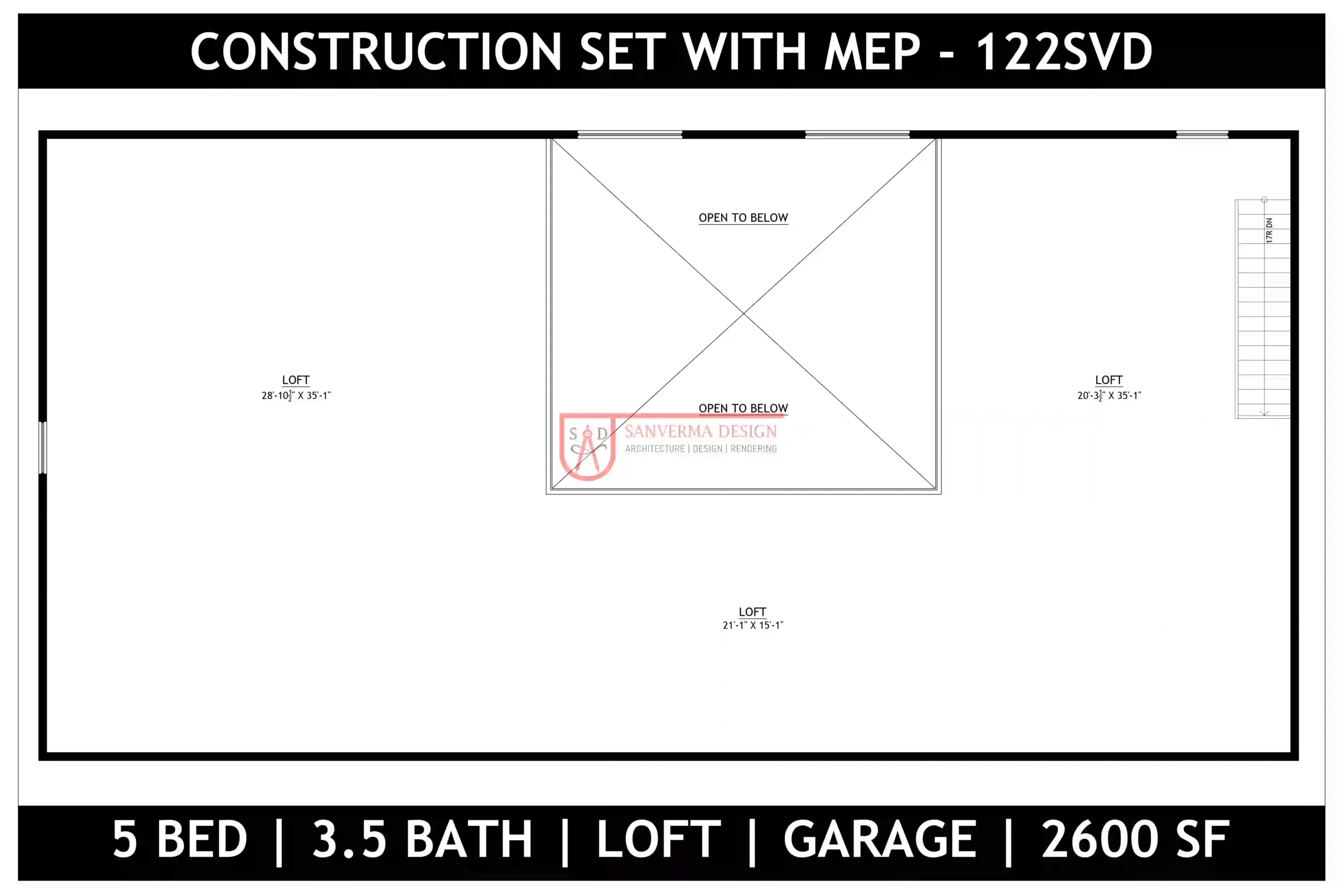
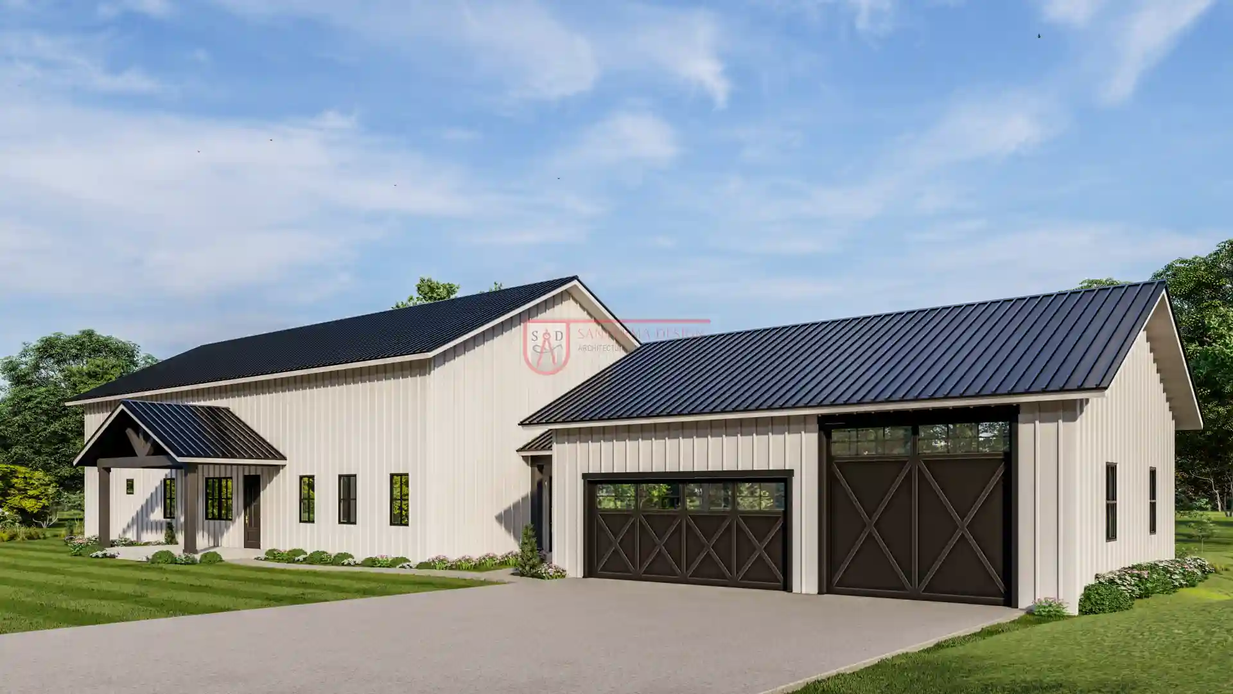
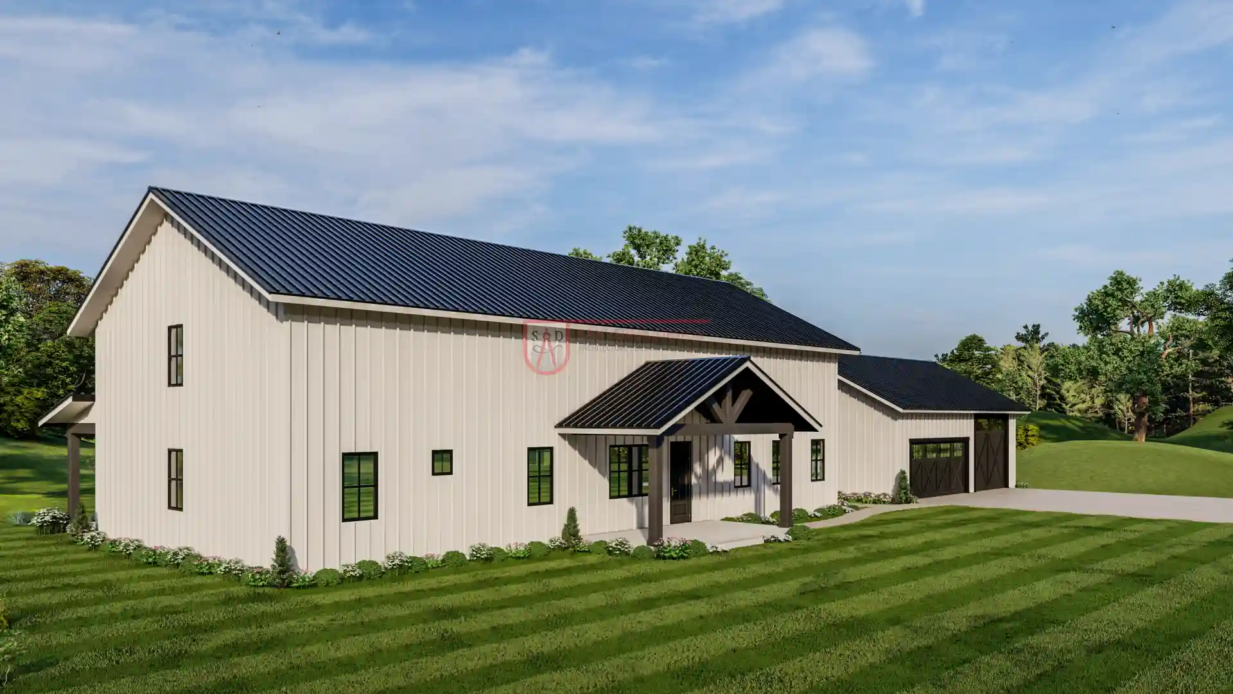

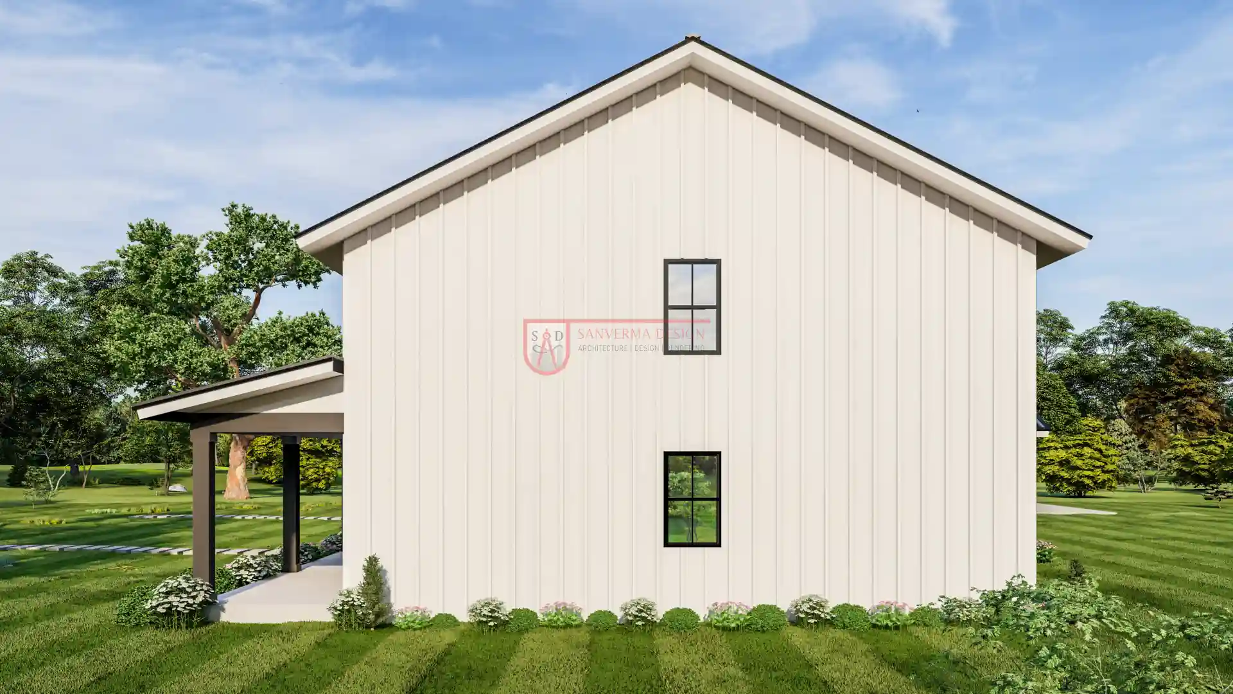


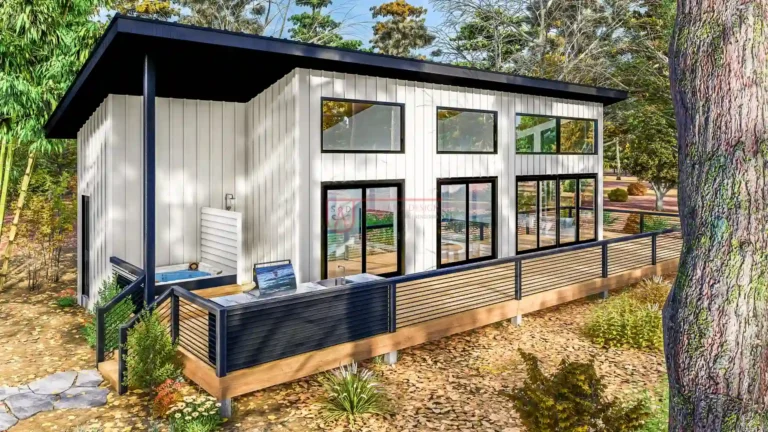

Verified owner AlokSaxen (verified owner) –
Sanverma Design exceeded my expectations. The designs were top-quality and got approved by a local licensed engineer. Communication was excellent, and he was incredibly responsive and efficient.