2 Bedroom Barndominium with Shop 296SVD: Discover the cozy place
$450.00
Plan Details
2910 Sq. Ft.
1133 Sq. Ft.
1777 Sq. Ft.
2
2½
3 Car
86′ W x 52′ D
Add-on Pricing
$450
$550
$150
$600
WHAT’S INCLUDED IN THIS PLAN
- Cover Page
- Working Floor Plan(s)
- Door and Window Schedule
- Roof Plan
- Exterior Elevations
- Electrical Plan(s)
- Plumbing Plan(s)
- HVAC Plan(s)
- Roof Framing Plan
- Foundation Plan
- Foundation Details
- Wall Section
PLAN MODIFICATION AVAILABLE
Receive a FREE modification estimate within 12 hours.
Please EMAIL US a description of the modifications you need. You can also attach a sketch/redline of the changes required.
DESCRIPTION
Spacious and Functional: The 2 Bedroom Barndominium with Shop
A 2 Bedroom Barndominium with Shop combines the rustic charm of a barn with the modern conveniences of a home. With an open layout, this house offers ample space while maintaining a cozy atmosphere for small families or couples. The shop provides a versatile workspace, perfect for those who want a dedicated area for hobbies or storage. Whether you’re looking to build your dream home in a rural setting or need a blend of work and living space, this 2 bedroom 2 bath barndominium is an ideal choice.
With a front porch and side porch for relaxing outdoors, a 3 car garage for vehicles and tools, and a spacious shop, this house plan offers a unique combination of comfort, practicality, and style. The open-concept living room, dining area, and kitchen make the most of the 2910 square feet of living space, ensuring that every inch is functional. The gym and office further enhance the versatility of this 2 bedroom 2 bath barndominium, allowing for personal fitness and work-from-home needs.
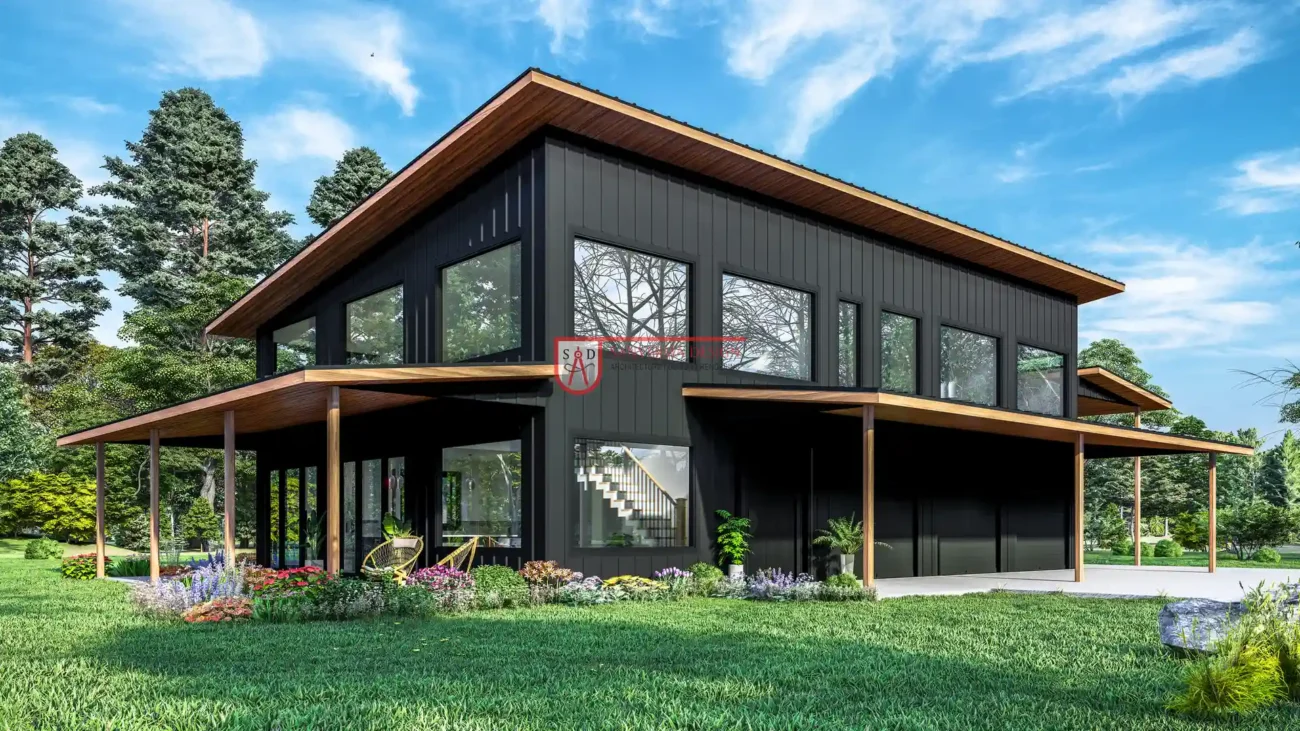
Efficient Layout of the 2 Bedroom Barndominium Plans
When exploring 2 bedroom barndominium plans, efficiency and smart use of space are key. This floor plan exemplifies those principles with its well-organized living spaces that maximize both comfort and utility. The first floor houses the main living areas, including the kitchen, living room, and dining area, while the second floor offers privacy with the master bedroom and additional bedroom. The powder room on the first floor adds convenience for guests, while the master bathroom is a luxurious retreat for homeowners.
The shop attached to the barndominium is an essential feature for those who need a dedicated workspace or storage for tools and equipment. The combination of a cozy living space and practical shop makes these 2 bedroom barndominium plans perfect for individuals who need both. Whether you’re a DIY enthusiast or simply need room for your projects, this 2 Bedroom Barndominium with Shop offers a perfect blend of personal and professional space.
Barndominium Plans 2 Bedroom: Ideal for Small Families or Couples
Barndominium plans with 2 bedrooms are ideal for couples, small families, or even those looking for a spacious vacation home. The design prioritizes comfort and ease of living, with enough space to accommodate all the essential rooms while leaving room for customization. The inclusion of a gym and office in the house plan means you can maintain a healthy lifestyle and stay productive without leaving your home.
The first-floor living area is set at 1133 square feet, providing ample space for day-to-day activities. The kitchen features a walk-in pantry, making it easy to store food and kitchen supplies. The living room and dining area flow together seamlessly, creating an open, inviting space for socializing. Moving to the second floor, the master bedroom is a private sanctuary, complete with an en-suite master bathroom and walk-in master closet. The second bedroom is also located upstairs, along with its own full bathroom, ensuring privacy and comfort for all occupants.
Explore 2 Bedroom 2.5 Bath Barndominium Floor Plans
When designing a 2 bedroom 2 bath barndominium floor plan, the focus is on creating a space that feels both spacious and functional. This plan features a carport and 3 car garage, providing ample room for vehicles and storage. The slab foundation and exterior walls constructed with 2×7 materials ensure that the structure is durable and energy-efficient, making it suitable for all climates. The primary roof pitch of 1.5:12 and the impressive ridge height of 26 feet 5 inches give the house a distinctive profile, enhancing both its visual appeal and interior ceiling height.
The front porch spans 576 square feet, offering a welcoming entrance and a place to enjoy the outdoors. Meanwhile, the side porch, at 480 square feet, provides additional outdoor living space, perfect for barbecues, relaxing, or just enjoying the scenery. The thoughtful design of these 2 bedroom 2 bath barndominium floor plans ensures that both indoor and outdoor spaces are utilized to their fullest potential.
The Importance of a Front Porch and Side Porch
The front porch and side porch of this 2 Bedroom Barndominium with Shop offer more than just aesthetic appeal—they extend the living space outdoors. With a front porch area of 576 square feet and a side porch area of 480 square feet, these porches provide an ideal space for outdoor relaxation, morning coffee, or evening get-togethers with friends and family. The covered porches also offer protection from the elements, allowing you to enjoy the outdoors regardless of the weather.
The front porch serves as the perfect spot to welcome guests, while the side porch can be a more private retreat. Whether used for lounging, dining, or entertaining, the porches enhance the versatility and charm of the barndominium plans 2 bedroom design. This connection between indoor and outdoor living is one of the many reasons why barndominiums have become so popular among homeowners.
Functionality in the Carport and 3 Car Garage
One of the standout features of this 2 bedroom 2 bath barndominium floor plan is the inclusion of a carport and a 3 car garage. With 560 square feet of space, the carport offers protection for additional vehicles or equipment, making it perfect for those with multiple cars or outdoor tools. The 3 car garage offers even more room, not only for cars but also for storing household items, tools, or creating a workshop space.
For those who enjoy working on projects, the shop in this 2 bedroom 2 bath barndominium offers a dedicated area for hobbies or professional use. This feature ensures that your home is not just a place to live but also a place to work, craft, or build, adding significant value to the overall design of the barndominium.
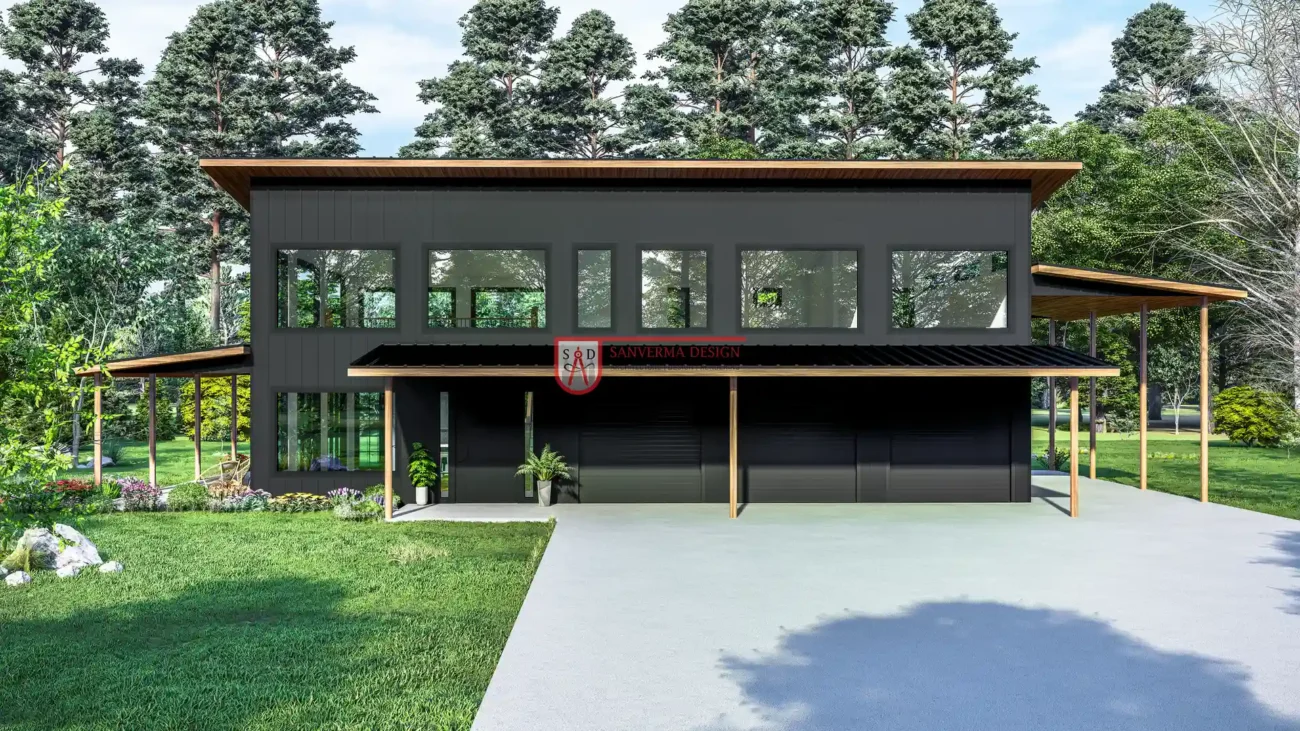
The Shop: A Practical Addition to the 2 Bedroom Barndominium
The shop attached to the 2 bedroom 2 bath barndominium is one of the most practical and valuable features of this house plan. Whether you’re into woodworking, mechanics, or other hobbies, having a dedicated shop space means you can work on your projects without cluttering the main living areas. For those who run a small business or enjoy DIY activities, the shop offers the perfect workspace.
In addition to its functionality, the shop enhances the overall layout of the barndominium plans 2 bedroom, ensuring that there’s enough room for both personal and professional activities. This makes the 2 Bedroom Barndominium with Shop ideal for those who want a balance between home life and work or hobbies.
Master Bedroom and Master Bathroom: A Private Retreat
The master bedroom in this 2 bedroom barndominium plan is designed for relaxation and privacy. Located on the second floor, it offers a peaceful retreat from the busier areas of the house. With an en-suite master bathroom and a spacious master closet, the master suite provides all the comforts of a luxurious home. The master bathroom includes modern fixtures, double sinks, and ample storage space, making it both functional and stylish.
This thoughtful design makes the 2 bedroom 2 bath barndominium floor plans ideal for those who prioritize comfort and convenience. Whether you’re unwinding after a long day or getting ready in the morning, the master bedroom and master bathroom are designed to meet your needs.
Office and Gym: A Home That Supports Productivity and Wellness
For homeowners who work remotely or prioritize fitness, this 2 bedroom 2 bath barndominium offers a designated office and gym. These two rooms are designed to make daily life more convenient, eliminating the need to commute to work or a fitness center. The office provides a quiet space for work or study, ensuring productivity even while at home.
The gym is another fantastic addition to the 2 bedroom barndominium plan. Whether you’re into weightlifting, yoga, or cardio, having a home gym means you can focus on your health without leaving the house. These additional rooms make this 2 bedroom 2 bath barndominium floor plan more than just a home—it’s a space for both work and wellness.
Open Living Room, Dining Area, and Kitchen
The open-concept design of the living room, dining area, and kitchen makes this 2 Bedroom Barndominium with Shop feel spacious and welcoming. With 10-foot ceilings and large windows that let in plenty of natural light, the space is ideal for both day-to-day living and entertaining guests. The kitchen is equipped with modern appliances and features a large pantry, providing ample storage for groceries and kitchen essentials.
The dining area is conveniently located next to the kitchen, making it easy to serve meals and host dinner parties. The living room is the heart of the home, offering a comfortable space for relaxing with family or watching TV. The open layout ensures that everyone can stay connected, whether cooking, eating, or relaxing in the living room.
Spacious Second Floor for Privacy and Comfort
The second floor of this 2 bedroom 2 bath barndominium floor plan is designed for privacy and comfort. With 1777 square feet of living space, this floor houses the master bedroom, second bedroom, and their respective bathrooms. This separation from the main living areas downstairs ensures that bedrooms remain quiet and peaceful.
The second-floor layout is perfect for families or guests, offering plenty of room for everyone to feel comfortable. The thoughtful design of this 2 bedroom barndominium plan ensures that both the first and second floors are utilized efficiently, providing a balance between communal and private spaces.
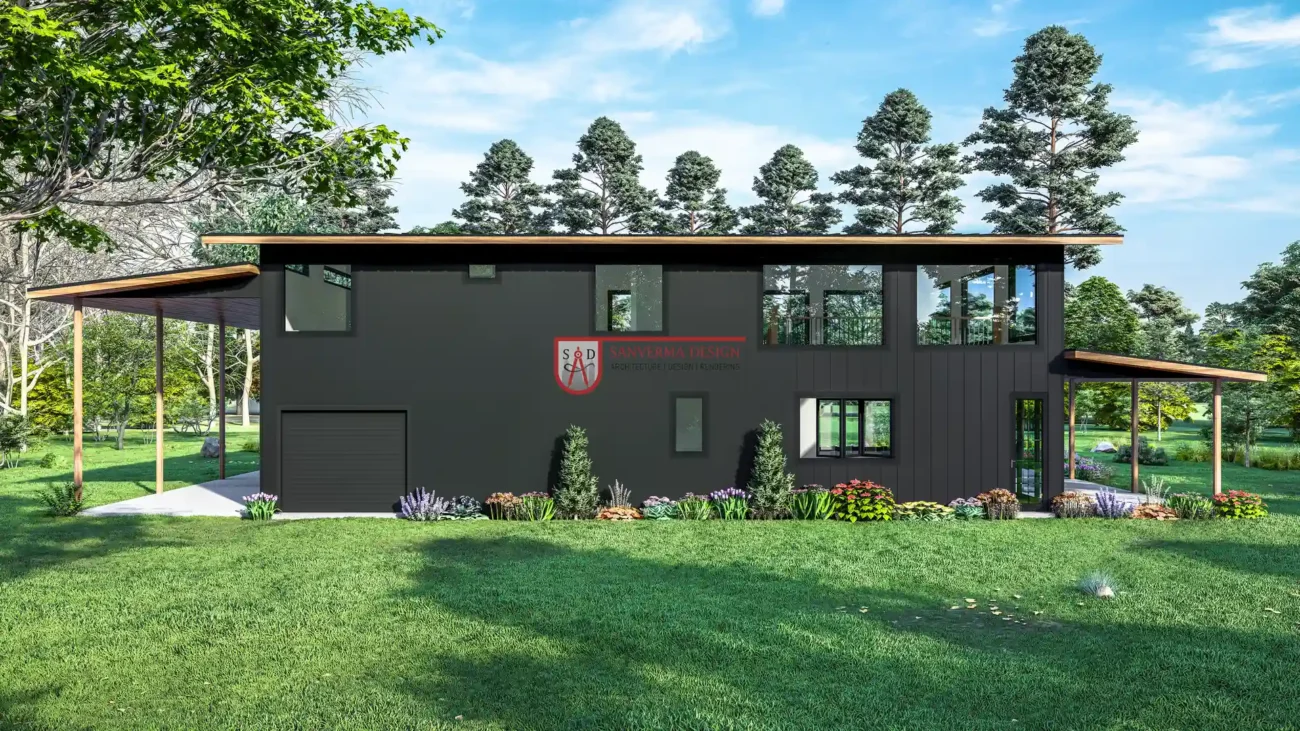
Exterior Features: A Stunning Barndominium Design
From the outside, this 2 bedroom 2 bath barndominium stands out with its impressive 86-foot width and 52-foot depth. The exterior walls are built using 2×7 materials, ensuring durability and energy efficiency. The primary roof pitch of 1.5:12 and maximum ridge height of 26 feet 5 inches give the home a distinctive look, blending modern and rustic styles.
The front porch and side porch add to the exterior appeal, providing inviting outdoor spaces that enhance the overall charm of the home. Whether you’re relaxing on the porch or enjoying the view from inside, the exterior design of this barndominium is both functional and beautiful.
Benefits of a 2 Bedroom Barndominium with Shop
One of the major advantages of a 2 Bedroom Barndominium with Shop is the versatility it offers. The design combines a spacious living area with a functional shop, providing a perfect blend of home and workspace. This setup is ideal for homeowners who enjoy DIY projects, need space for hobbies, or require extra storage for tools and equipment. With a 3 car garage and carport, this barndominium also provides ample room for vehicle storage.
The inclusion of a front porch and side porch further enhances the living experience, allowing homeowners to enjoy outdoor spaces for relaxation or social gatherings. The gym and office are additional bonuses, offering spaces dedicated to fitness and productivity.
Flexible Design of 2 Bedroom Barndominium Plans
The 2 bedroom barndominium plans offer a flexible layout that caters to various lifestyles. The open floor plan ensures that the living room, dining area, and kitchen flow together seamlessly, creating a spacious environment for entertaining or family gatherings. With 2 bedrooms located on the second floor, this design allows for privacy and a peaceful retreat from the main living areas.
The layout also includes a powder room on the first floor for guests, while the master bedroom features its own master bathroom and master closet, adding a touch of luxury. Whether you’re looking to downsize or build a home that’s easy to maintain, the flexibility of these 2 bedroom barndominium plans makes them a great option.
Storage Solutions in Barndominium Plans 2 Bedroom
Storage is a key consideration in the design of barndominium plans 2 bedroom. With a spacious pantry in the kitchen, homeowners can keep food and kitchen supplies organized and easily accessible. The master closet offers plenty of space for clothing and personal items, while the 3 car garage and shop provide additional storage for larger items like tools, vehicles, and recreational equipment.
The clever use of storage in this 2 bedroom 2 bath barndominium ensures that the home remains clutter-free and functional, making it an ideal choice for those who want a spacious yet organized living environment.
Energy Efficiency in a 2 Bedroom 2 Bath Barndominium
Energy efficiency is an important feature of this 2 Bedroom Barndominium with Shop. The use of 2×7 exterior walls provides excellent insulation, helping to regulate indoor temperatures and reduce energy consumption. The slab foundation adds to the energy efficiency by maintaining a stable temperature in the home.
Additionally, the primary roof pitch of 1.5:12 and 26-foot-5-inch ridge height ensure that the roof can withstand various weather conditions while contributing to the overall energy efficiency of the home. These features make the barndominium a cost-effective and eco-friendly option for homeowners.
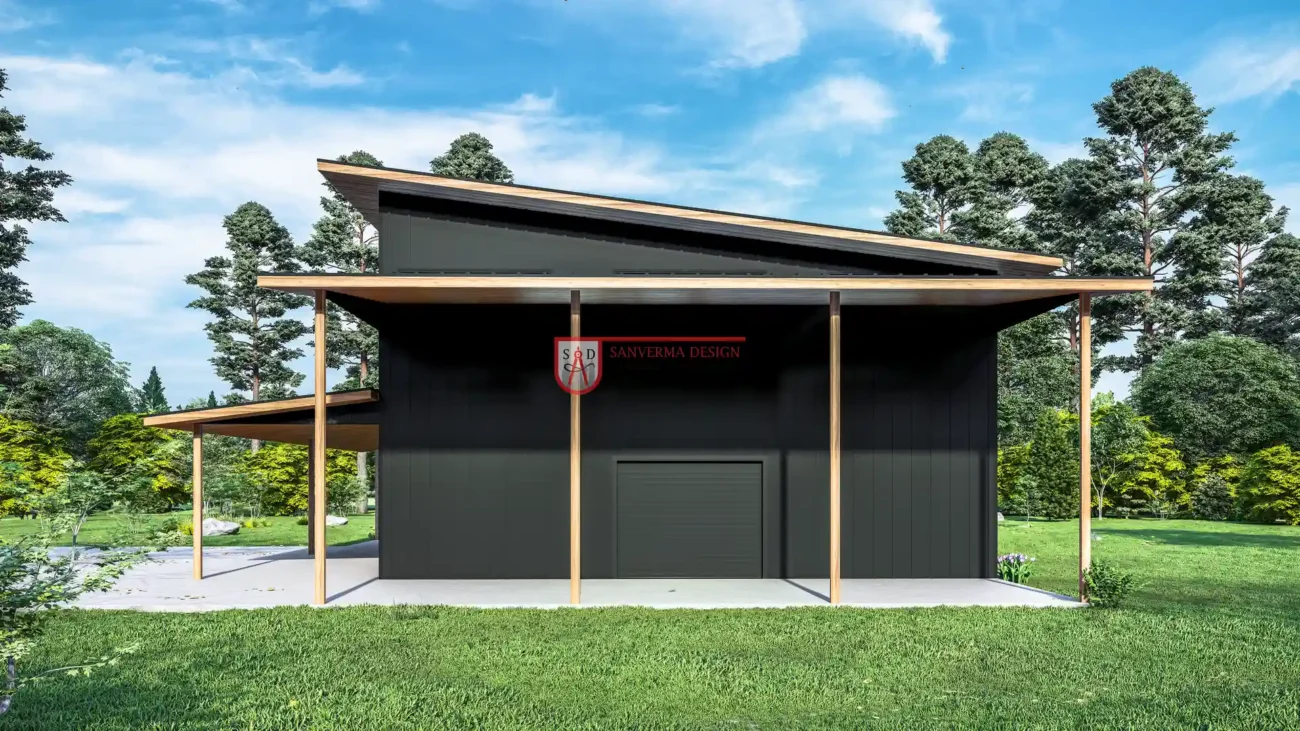
Comfortable Living in a 2 Bedroom 2 Bath Barndominium Floor Plan
Comfort is a top priority in the design of this 2 bedroom 2 bath barndominium floor plan. The living room is the heart of the home, offering a cozy space for family and friends to gather. The kitchen is designed with convenience in mind, featuring modern appliances and a large pantry for storage.
The master bedroom provides a private and luxurious retreat, complete with a master bathroom that includes double sinks and ample storage. The second bedroom is also spacious and comfortable, making this floor plan ideal for small families, couples, or even as a vacation home.
Outdoor Living with a Front Porch and Side Porch
The outdoor spaces in this 2 Bedroom Barndominium with Shop are just as inviting as the indoor areas. The front porch and side porch provide over 1,000 square feet of outdoor living space, making them perfect for enjoying the outdoors in comfort. Whether you’re sipping coffee in the morning or hosting a barbecue in the evening, these porches offer a versatile space for relaxation and entertainment.
The side porch is particularly useful for additional seating or outdoor dining, while the front porch adds curb appeal and a welcoming atmosphere to the home. These outdoor spaces make the 2 bedroom barndominium plans even more appealing.
Spacious 3 Car Garage and Carport
A 3 car garage is a standout feature in this 2 bedroom 2 bath barndominium floor plan. With enough room for multiple vehicles, storage, and a workshop, the garage is an essential part of the home’s functionality. The adjacent carport adds extra space for additional vehicles or outdoor equipment.
For homeowners who need space for cars, recreational vehicles, or tools, the 3 car garage offers ample room to store everything securely. The carport provides the flexibility to park vehicles without taking up garage space, making the home even more practical for everyday use.
Home Office in a 2 Bedroom Barndominium with Shop
The dedicated office in this 2 Bedroom Barndominium with Shop makes working from home a breeze. Whether you’re running a business, working remotely, or need a quiet space for study, the office provides a productive environment away from the hustle and bustle of the main living areas.
The inclusion of an office in the 2 bedroom barndominium plans adds to the overall versatility of the home, making it suitable for professionals, entrepreneurs, or anyone who needs a workspace within their home. The office is located to ensure privacy and quiet, allowing for maximum productivity.
Fitness at Home: The Gym in the 2 Bedroom Barndominium Plans
A home gym is an excellent feature of this 2 bedroom 2 bath barndominium floor plan. With a dedicated space for exercise, you can maintain a healthy lifestyle without leaving the comfort of your home. Whether you’re into weightlifting, yoga, or cardio, the gym offers enough space to accommodate a variety of workout routines.
Having a home gym adds to the appeal of the 2 bedroom barndominium plans, providing an on-site fitness solution that’s convenient and private. It’s perfect for anyone looking to stay fit and healthy while avoiding the costs and time commitments of a gym membership.
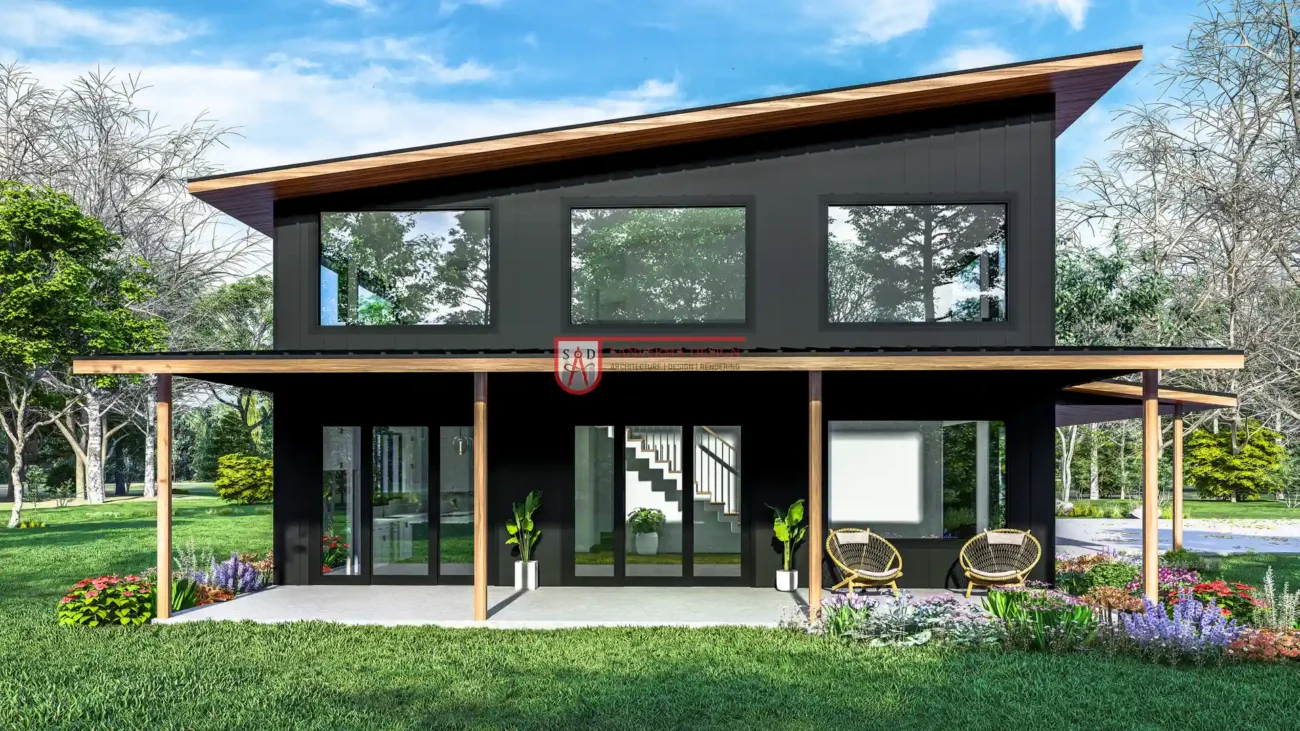
Why Choose a 2 Bedroom Barndominium with Shop?
Choosing a 2 Bedroom Barndominium with Shop is an excellent option for those who want a home that combines comfort, functionality, and style. The shop adds a practical workspace, while the open living areas and private bedrooms provide a comfortable environment for everyday life. With additional features like the front porch, side porch, 3 car garage, office, and gym, this home is designed to meet the needs of modern homeowners.
Whether you’re building a home for your family or creating a unique work-and-living space, this 2 bedroom 2 bath barndominium floor plan offers everything you need for a balanced and fulfilling lifestyle.
1 review for 2 Bedroom Barndominium with Shop 296SVD: Discover the cozy place
Clear filtersYou must be logged in to post a review.
Our Best Selling Plans
40×90 4 Bedroom Barndominium Floor Plans 229SVD: Perfect for Family Living
3 Bedroom 40×70 Barndominium Floor Plans with Shop 272SVD: Elegant Simplicity
Tags: Baths: 3 | Beds: 3 | Garage: 2 | Garage/Shop
4 Bedroom Barndominium with Wrap Around Porch 303SVD: Ultimate Space and Comfort
Tags: Baths: 3.5 | Beds: 4 | Garage: 2
4 Bedroom Single Story Barndominium Floor Plans 240SVD: Exceptional Quality
3 Bedroom 2 Story Barndominium Floor Plans 288SVD: Stunning Architectural Design
4 Bedroom Barndominium Plan with Shop 215SVD: Radiant Design
Tags: Baths: 3 | Beds: 4 | Garage: 2 | Garage/Shop
Barndominium Plans eBook | Top 44 Best-Selling Barndominium Floor Plans for Your Dream Home
Tags: Barndo ideas | Barndominium plans
4 Bedroom with Recreational Room 293SVD: Energized Space promote well-being
3 Bedroom 40×50 Barndominium Floor Plan 246SVD: Stunning Masterpiece
Stunning 3 Bedroom Barndominium with Loft Floor Plans 249SVD: A Must-See Design
4 Bedroom Barndominium Plan 205SVD: Passionate Layouts
Tags: Baths: 3½ | Beds: 4 | Garage: 1 | Garage/Shop
5 Bedroom Barndominium Floor Plan with Gym 212SVD: A Mesmerizing Home
Tags: Baths: 4 | Beds: 5 | Garage: 4 | Garage/Shop
3 Bedroom 2.5 Bath Barndominium Floor Plan 295SVD: Experience the Brilliant Design
Tags: Baths: 2.5 | Beds: 3
6 Bedroom Barndominium with 4 Car Garage 201SVD: Ultimate Family Retreat
Tags: Baths: 4½ | Beds: 6 | Garage: 4 | Garage/Shop
4 Bedroom with Office Barndominium Floor Plan 297SVD: Experience the brilliant design
Tags: Baths: 3.5 | Beds: 4 | Garage: 3
5 Bedroom Barndominium with Office 107SVD: A Cost-Effective Housing Solution
3 Bedroom with Office Barndominium Floor Plans 248SVD: Design That Captivate the Soul
3 Bedroom with Office Barndominium Floor Plans 244SVD: Breathtaking Beauty
4 Bedroom Barndominium Floor Plan with Loft 300SVD: Offers unmatched quality
4 Bedroom Barndominium Floor Plan with Garage 304SVD: Effortless Style, No Hassles and Exceptional Living
3 Bedroom Barndominium with Shop 254SVD: Devastatingly Beautiful
Tags: Baths: 2 | Beds: 3 | Garage: 2 | Garage/Shop
4 Bedroom Barndominium with Office House Plan 208SVD: Captivating Aesthetic
Transform Your Life with the 50×30 Barndominium Floor Plan 3 Bedroom 305SVD: No Wasted Space, Pure Perfection
3 Bedroom Barndominium with Garage 299SVD: Relax and unwind in the assured comfort
Tags: Baths: 2.5 | Beds: 3 | Garage: 1
Luxurious 1 Bedroom Barndominium House Plan 286SVD
Tags: Baths: 2 | Beds: 1 | Garage: 1 | Garage/Shop
Elevate Your Lifestyle with the 2500 Sqft Barndominium House Plan with 3 Bedroom 3 Bath: 306SVD
2 Bed 2 Bath Barndominium House Plan 284SVD: Your Perfect Vacation Cabin
40×80 Barndominium Floor Plans 2 Bedroom 247SVD: Remarkable Craftsmanship
Tags: Baths: 2½ | Beds: 2 | Garage: 1 | Garage/Shop
3 Bedroom Barndo Floor Plans 125SVD: Gripping Designs That Inspire Passion
Experience Modern Living with the 4 bedroom 40×60 barndominium floor plan: 308SVD
Tags: Baths: 2.5 | Beds: 4
2 Bedroom Barndominium with Shop 296SVD: Discover the cozy place
Tags: Baths: 2.5 | Beds: 2 | Garage: 3
3 Bedroom Barndominium with Loft 132SVD: Create Unforgettable Memories
Tags: Baths: 2 | Beds: 3 | Garage: 3 | Garage/Shop
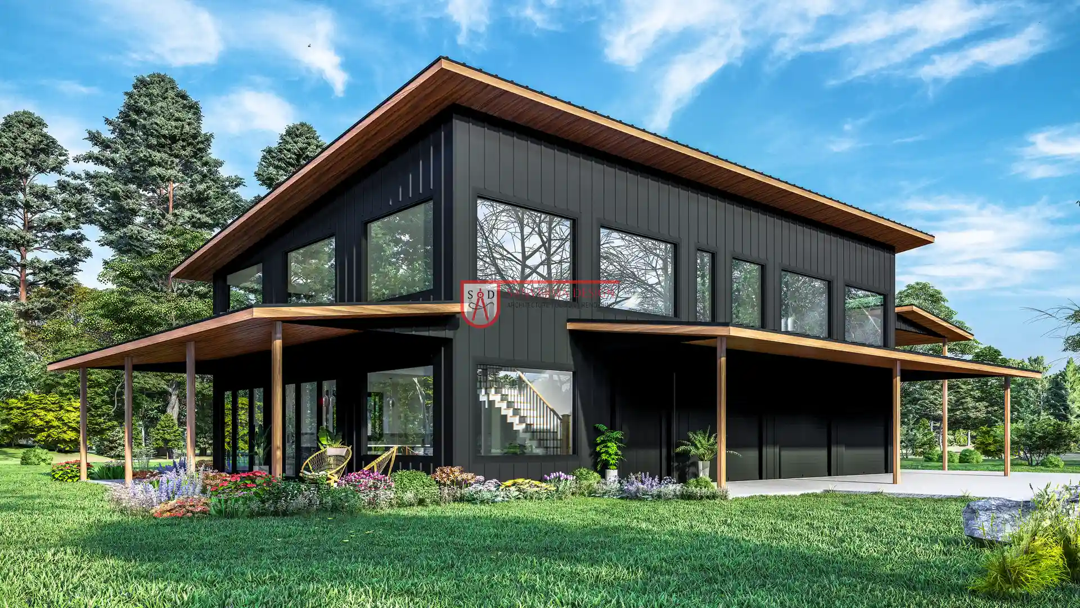
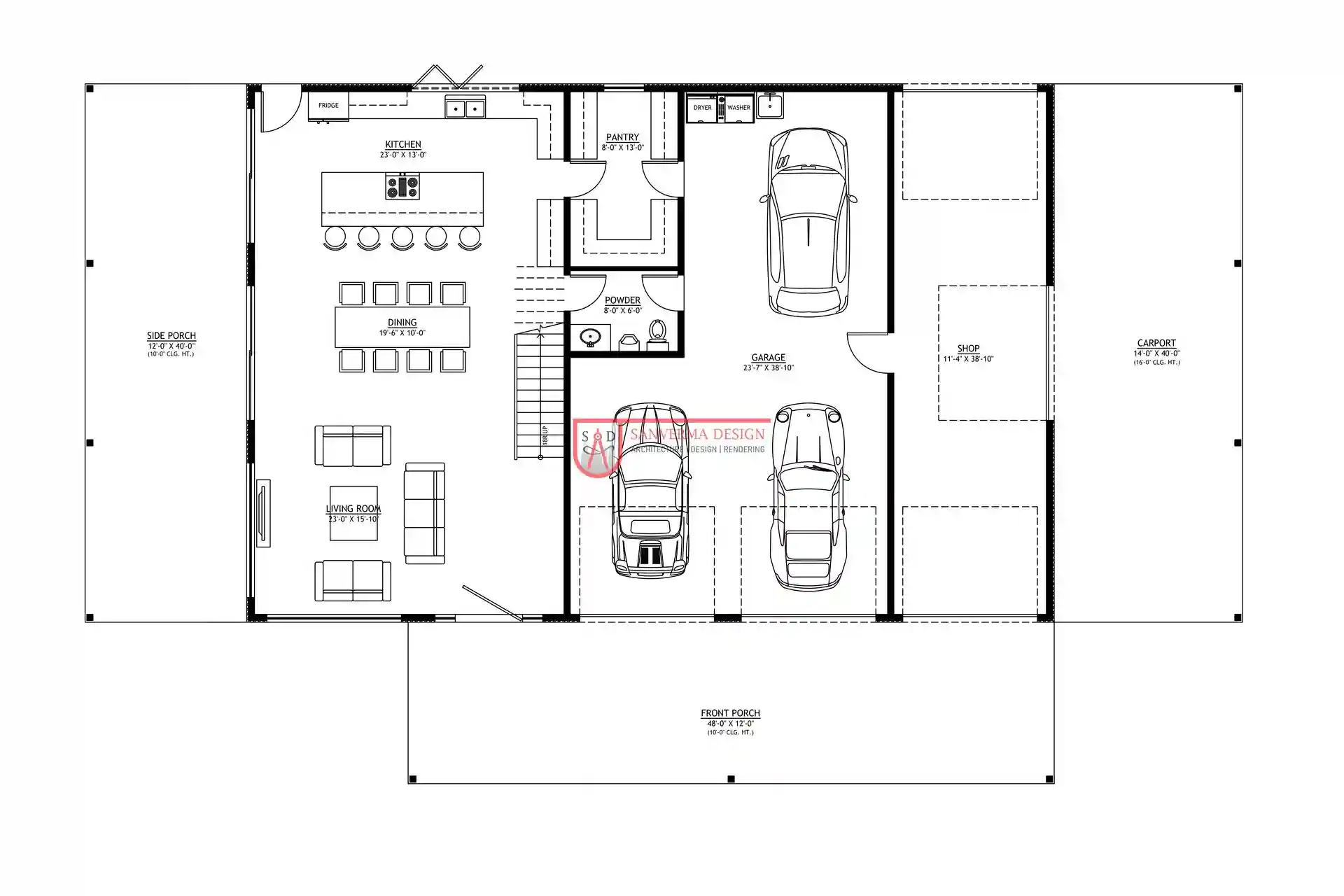
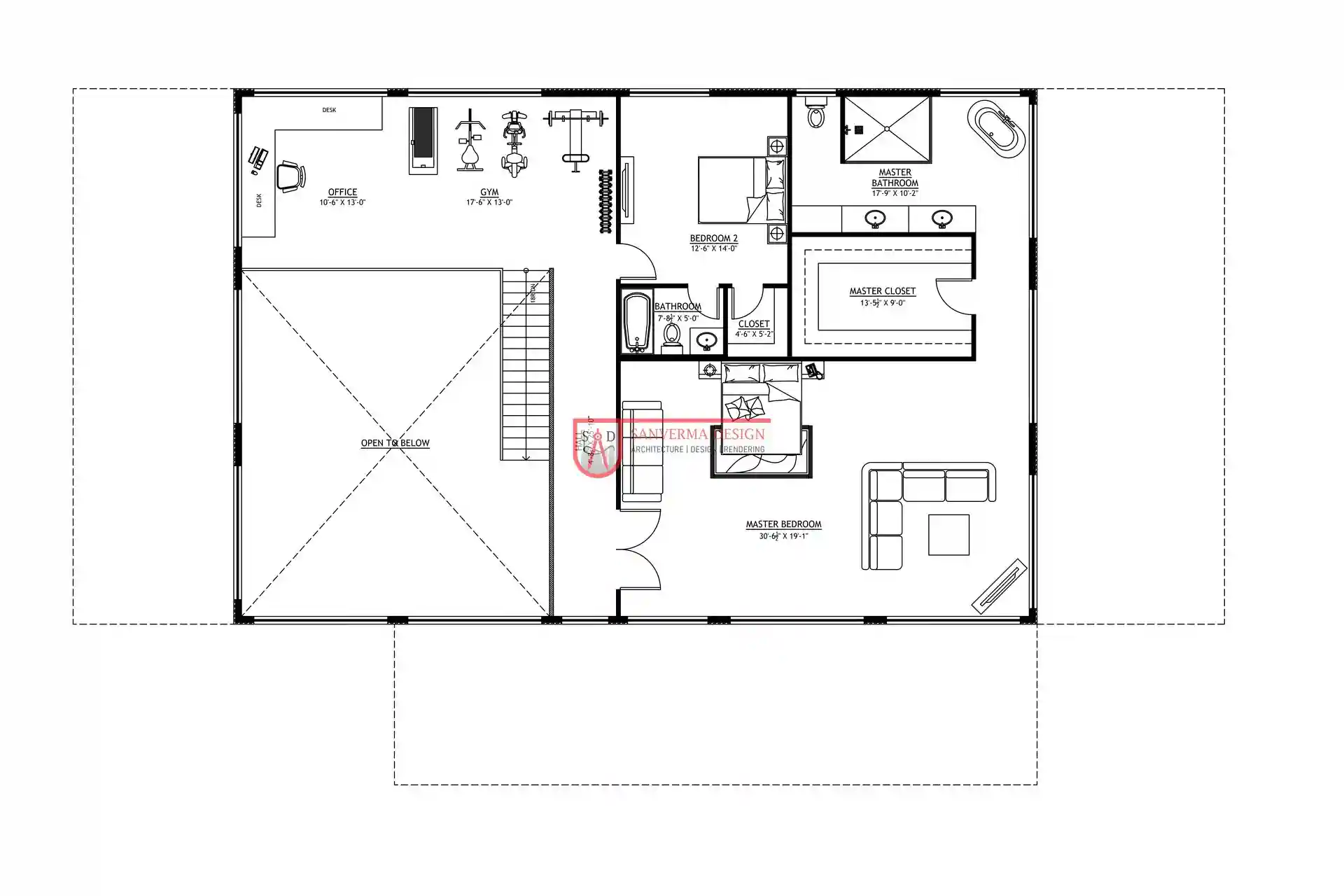
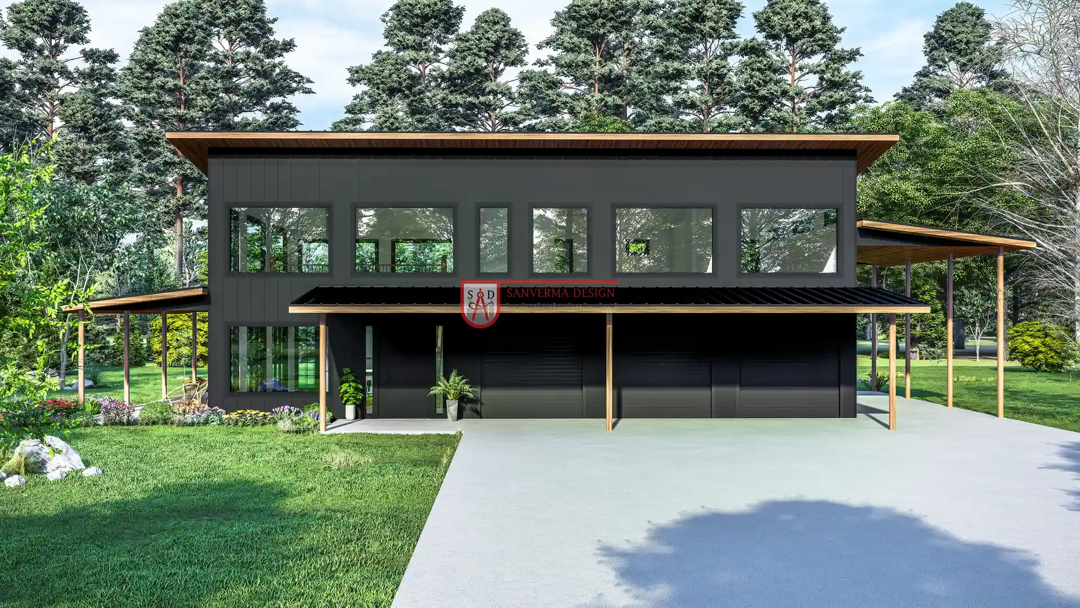
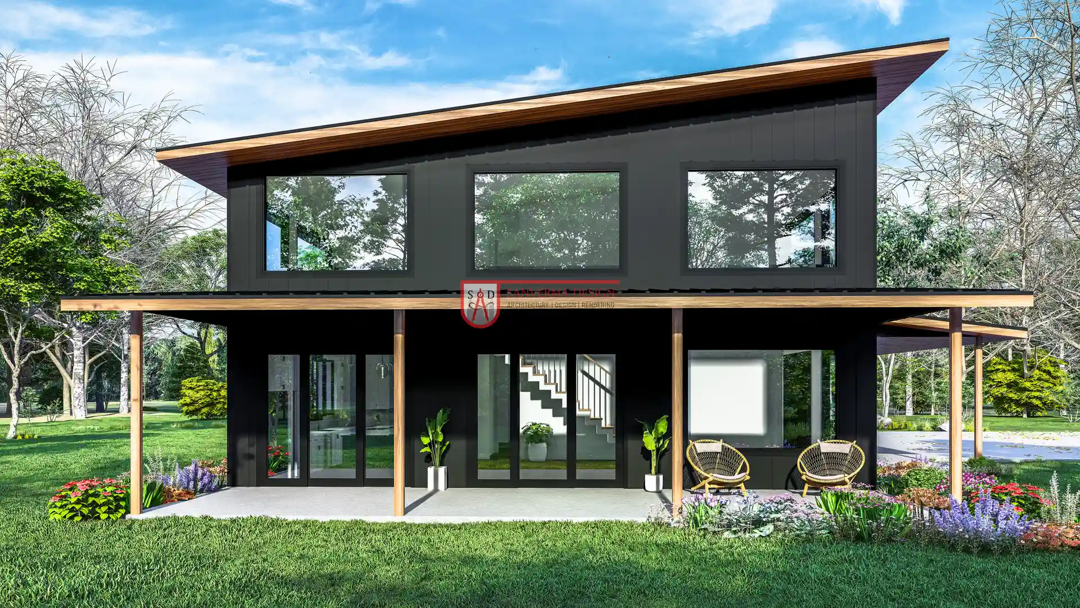
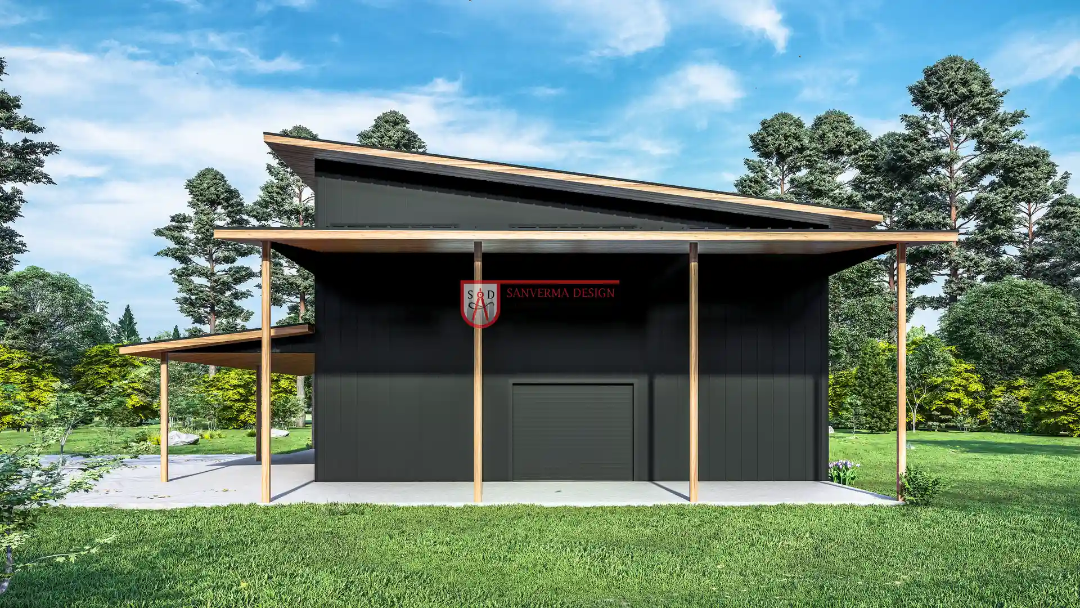
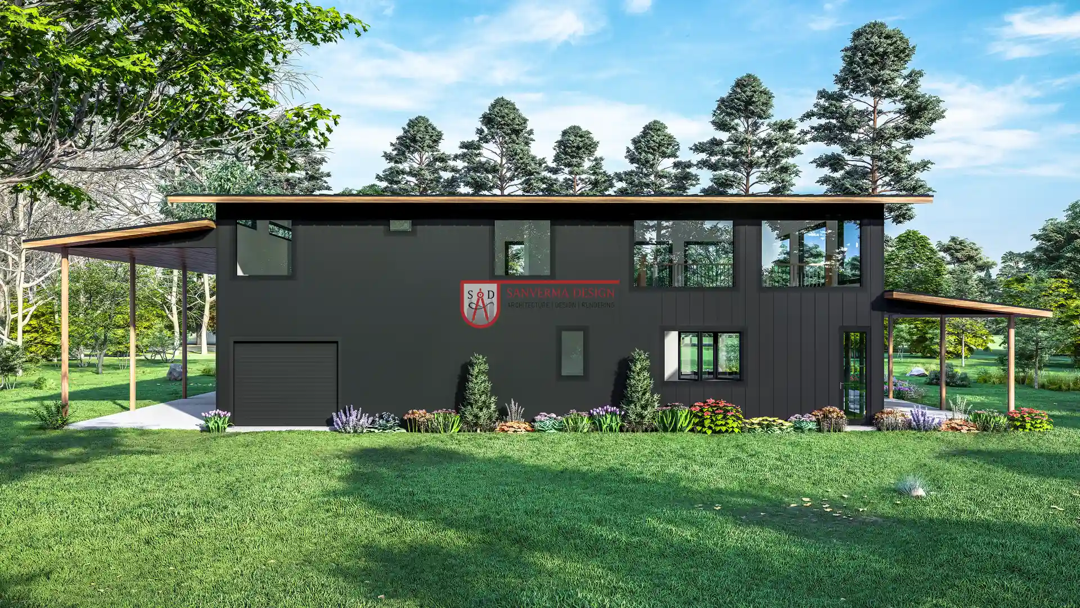


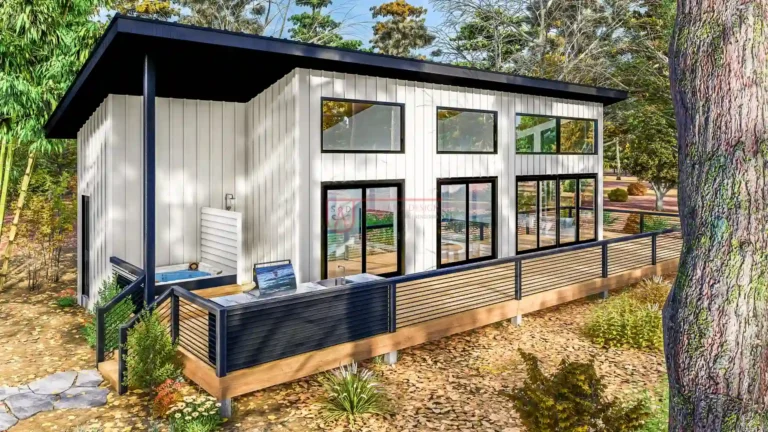

Verified owner juderivers (verified owner) –
Absolutely thrilled with his work! I initially requested a basic floor plan, as we were choosing between designs. He completed it quickly and made adjustments that greatly improved efficiency. Excellent work!