3 Bed 2 Bath Barndominium 294SVD: Bold and Beautiful Design
$450.00
Plan Details
2100 Sq. Ft.
1050 Sq. Ft.
1050 Sq. Ft.
3
2
41′ W x 41′ D
Add-on Pricing
$450
$550
$150
$600
WHAT’S INCLUDED IN THIS PLAN
- Cover Page
- Working Floor Plan(s)
- Door and Window Schedule
- Roof Plan
- Exterior Elevations
- Electrical Plan(s)
- Plumbing Plan(s)
- HVAC Plan(s)
- Roof Framing Plan
- Foundation Plan
- Foundation Details
- Wall Section
PLAN MODIFICATION AVAILABLE
Receive a FREE modification estimate within 12 hours.
Please EMAIL US a description of the modifications you need. You can also attach a sketch/redline of the changes required.
DESCRIPTION
The Ultimate Guide to 3 Bed 2 Bath Barndominium Floor Plans
Barndominiums are becoming increasingly popular as a unique and cost-effective housing solution, combining the rustic appeal of barns with the comfort and functionality of modern homes. If you’re considering building a 3 bed 2 bath barndominium, you’ve come to the right place! This guide will walk you through everything you need to know about barndominium floor plans, focusing on 3-bedroom, 2-bath homes, and all the features that make these homes stand out. Whether you’re looking for flexibility, open spaces, or modern amenities, these 3 bed 2 bath barndominium floor plans provide a blend of style and practicality.
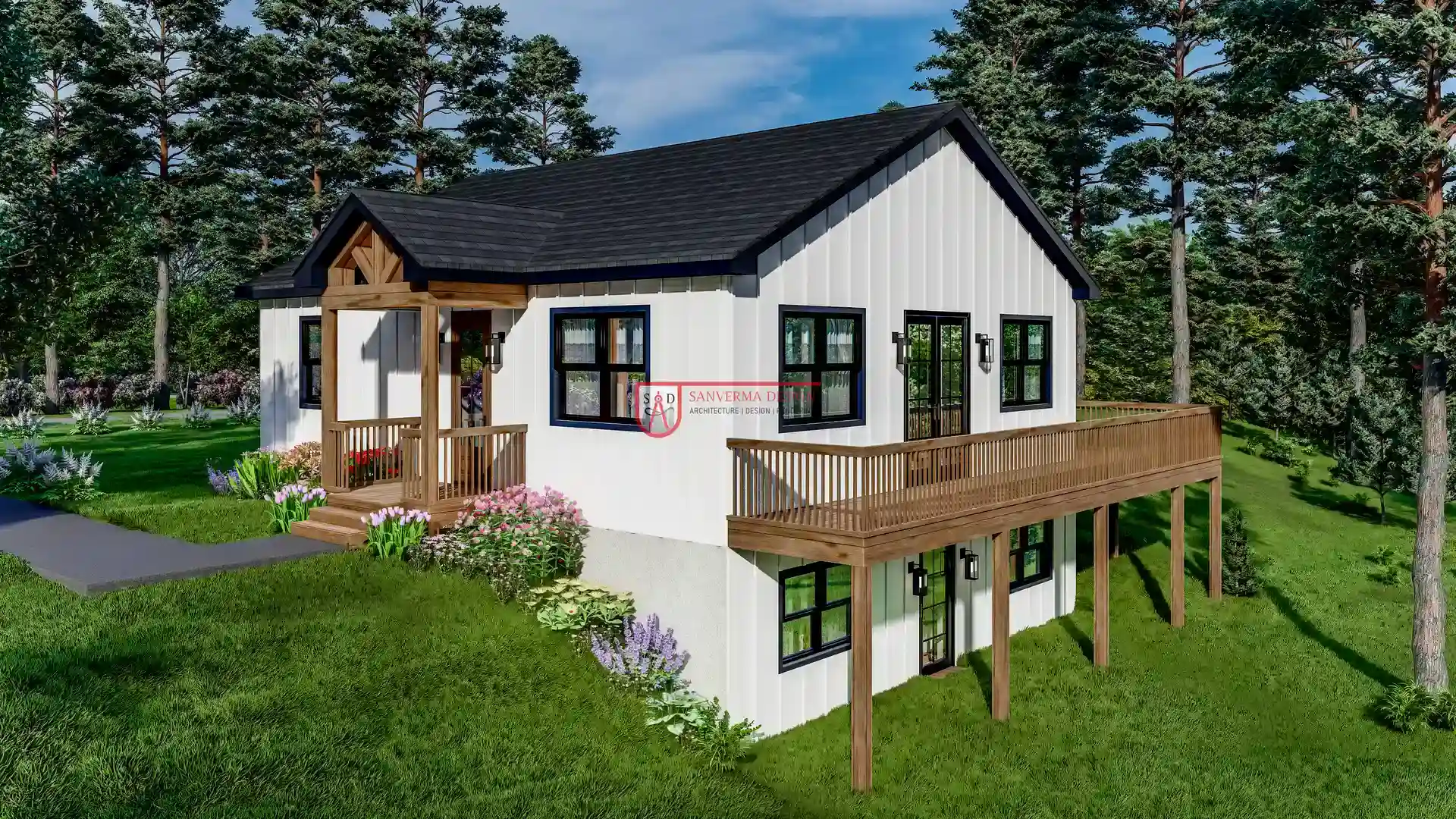
Why Choose a 3 Bed 2 Bath Barndominium?
A 3 bed 2 bath barndominium offers the perfect balance between space and efficiency. These homes are ideal for families, couples, or even individuals looking for extra room. With three bedrooms, there’s plenty of sleeping space, while two bathrooms provide enough convenience for multiple occupants without overwhelming maintenance needs.
Additionally, the barndominium homes with 3 bedrooms tend to have a more open concept, allowing for easier customization and a better sense of flow throughout the house. The unique combination of industrial and rustic designs found in barndominiums offers an aesthetic appeal that’s hard to match with traditional homes.
Understanding Barndominium Floor Plans: 3 Bed 2 Bath
When designing or choosing your barndominium floor plans with 3 bed 2 bath, there are several important factors to consider. The layout should ensure that the space is used efficiently while providing room for activities and day-to-day life. Below are some of the key areas of the house and how they fit into these types of floor plans.
Den/Office
One of the great features of 3 bed 2 bath barndominium floor plans is the inclusion of a den or office. This room can be an essential addition, especially for those working from home or requiring a quiet place to focus. The den is typically located near the living area, providing a private space without sacrificing accessibility to the rest of the house.
Utility Room and Storage
In any well-designed home, utility and storage space are crucial, and barndominium homes with 3 bedrooms are no exception. These homes often come with a dedicated utility room, ensuring that appliances such as washing machines, dryers, and water heaters have a designated spot. Additionally, the floor plans often include ample storage areas to accommodate tools, seasonal items, or personal belongings.
Living Room
The living room is the heart of most homes, and barndominium floor plans for 3 bed 2 bath homes take this seriously. A spacious, open living area allows for easy socializing and relaxation. The living room usually flows seamlessly into other parts of the house, such as the kitchen or dining area, enhancing the open-concept feel that many homeowners desire in barndominiums.
Porch and Deck
A key feature of many 3 bed 2 bath barndominium homes is the inclusion of a porch and deck. These outdoor spaces extend the living area beyond the walls of the home, offering a perfect spot for relaxing, entertaining guests, or simply enjoying the beauty of nature. With a porch area of 40 square feet and a deck area of 270 square feet, this barndominium plan offers plenty of outdoor space for various activities.
Dining Area and Kitchen
The kitchen and dining area in 3 bed 2 bath barndominium floor plans are typically designed to be both functional and inviting. Open kitchens with islands or breakfast bars allow for easy meal preparation and dining. These spaces are often adjacent to the living room, promoting a natural flow between cooking, dining, and relaxing. This design makes the home feel larger and more cohesive.
Laundry
No home is complete without a laundry area, and barndominium homes with 3 bedrooms often include a dedicated laundry room. This feature keeps dirty laundry out of sight and ensures that your living spaces remain clean and uncluttered.
The Basics: House Dimensions and Structural Features
When exploring barndominium floor plans for 3 bed 2 bath homes, it’s crucial to understand the dimensions and structural features that form the foundation of these houses.
- Total Living Area: 2,100 square feet
- Main Floor Living Area: 1,050 square feet
- Basement Living Area: 1,050 square feet
- Porch Area: 40 square feet
- Deck Area: 270 square feet
- Width: 41 feet
- Depth: 41 feet
- Exterior Wall: 2×6
- Interior Wall: 2×4
- Foundation Type: Slab
- Primary Roof Pitch: 6:12
- Secondary Roof Pitch: 8:12
- Maximum Ridge Height: 26 feet, 8 inches
- Main Ceiling Height: 9 feet
- Shell Size: 35 feet wide by 30 feet deep
These dimensions give you a general idea of the size and scope of the home. The total living area of 2,100 square feet ensures plenty of space for your family to spread out, while the 1,050 square feet on the main floor and 1,050 square feet in the basement offer flexible options for living and entertainment spaces.
The 9-foot main ceiling height adds a feeling of spaciousness, while the primary roof pitch of 6:12 and secondary roof pitch of 8:12 ensure that the structure is solid and visually appealing. Finally, the foundation type of slab ensures that the house remains sturdy and well-supported over time.
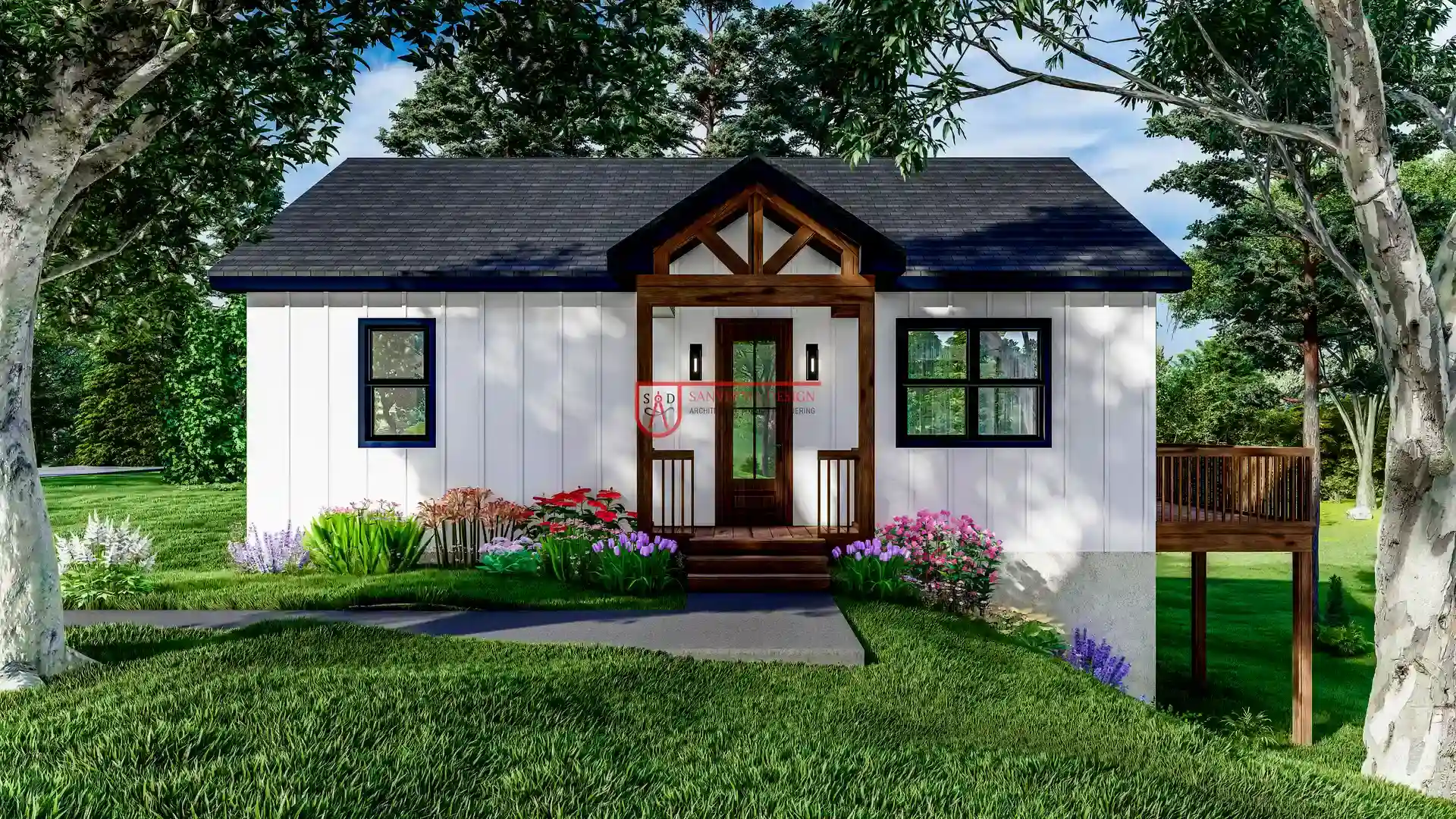
Designing Your Ideal Barndominium
Customizing your 3 bed 2 bath barndo floor plans to suit your personal preferences is one of the most exciting aspects of building a barndominium. Whether you want to create a minimalist retreat, a farmhouse-inspired design, or an industrial-style home, the flexibility of these plans allows for endless customization.
Interior Design Choices
When planning your interior layout, consider how each room will be used and how you want the flow of the house to feel. An open-concept design will likely feature fewer walls, allowing for easy communication between rooms and creating a more spacious atmosphere. High ceilings, large windows, and thoughtful color schemes can further enhance the open feeling that many people love about barndominiums.
For a cozy and comfortable vibe, you might incorporate elements like wooden beams, stone accents, and earth-toned colors that align with the barndominium’s rustic charm. Alternatively, for a modern aesthetic, sleek finishes, neutral tones, and contemporary lighting fixtures may be ideal.
Exterior Design Choices
The exterior of your 3 bed 2 bath barndominium is just as important as the interior. Metal siding and roofing are common choices for barndominiums due to their durability and low maintenance requirements. You can also add personal touches, such as a front porch, landscaping, or unique paint colors, to make your home stand out while still blending with the natural surroundings.
Energy Efficiency and Sustainability
Barndominiums are often more energy-efficient than traditional homes due to their construction materials. You can further increase energy efficiency by adding insulation, energy-efficient windows, and modern HVAC systems. This not only helps reduce your environmental footprint but also lowers your monthly utility bills.
Basement Living: A Hidden Gem in 3 Bed 2 Bath Barndominiums
One of the highlights of this specific 3 bed 2 bath barndominium floor plan is the basement living area, which provides 1,050 square feet of additional space. This is an excellent area for a home theater, gym, playroom, or guest suite. Since basements are naturally cooler, they can also serve as a comfortable retreat during hot months. This added space allows for more creativity and versatility in your home design.
Features of Barndominium Homes with 3 Bedrooms
Barndominium homes with 3 bedrooms often include a mix of open and private spaces to maximize comfort and functionality. The primary bedroom is typically larger and more secluded, offering a private retreat with an ensuite bathroom. The two additional bedrooms are perfect for children, guests, or as multifunctional spaces like a den/office. A spacious living room serves as the heart of the home, and features like a deck and porch provide outdoor living opportunities.
Customizing Your 3 Bed 2 Bath Barndominium
One of the greatest benefits of a 3 bed 2 bath barndominium is the ability to customize the design to fit your personal style and needs. Whether you want to enhance your kitchen with custom cabinetry or create a large storage area in the basement, these homes are highly adaptable. You can also choose to incorporate additional features like a utility room, laundry area, or outdoor porch to enhance functionality and comfort.
Maximizing Space in 3 Bed 2 Bath Barndo Floor Plans
Maximizing space is key in any 3 bed 2 bath barndo floor plan. The open floor plan allows for seamless transitions between the living room, dining area, and kitchen, making the home feel larger and more open. By incorporating multifunctional spaces such as a den/office or storage room, you can make the most out of the available square footage. The use of large windows and high ceilings further enhances the feeling of spaciousness.
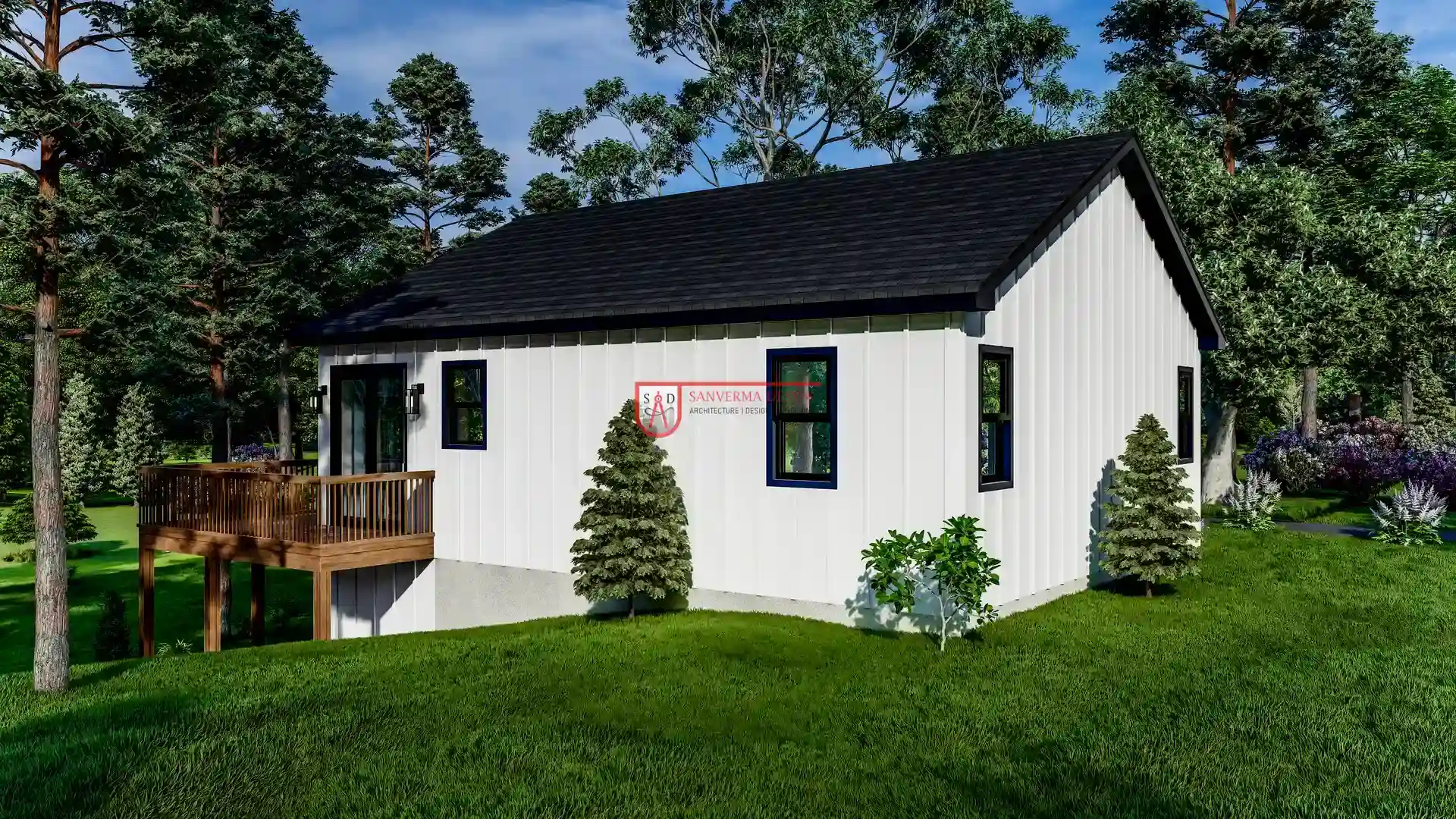
Efficient Living in Barndominium Floor Plans 3 Bed 2 Bath
Efficiency is at the heart of barndominium floor plans 3 bed 2 bath. These homes are often designed with energy-efficient materials and layouts that reduce the need for excessive heating and cooling. The use of insulated exterior walls and high-quality roofing materials helps maintain a comfortable indoor climate. Additionally, the open floor plan reduces the number of unnecessary walls, which allows for better air circulation and more natural light throughout the home.
Integrating a Porch and Deck into Your 3 Bed 2 Bath Barndominium
A well-designed porch and deck can transform your 3 bed 2 bath barndominium into a haven for outdoor living. Whether you’re enjoying a morning coffee on the porch or hosting a barbecue on the deck, these outdoor spaces are perfect for extending your living area beyond the walls of your home. With a total deck area of 270 square feet and a porch area of 40 square feet, you have plenty of space to create an outdoor oasis.
Utilizing the Basement in Your Barndominium Homes 3 Bedroom
One of the standout features of many barndominium homes 3 bedroom is the inclusion of a basement. This additional 1,050 square feet of space provides endless possibilities. You could transform the basement into a home gym, extra storage, or even a guest suite. With a basement living area that mirrors the main floor, this space doubles the usable square footage, giving you ample room to grow into your home over time.
Creating a Cozy Living Room in a 3 Bed 2 Bath Barndominium
The living room in a 3 bed 2 bath barndominium is the heart of the home. Its open design, often adjacent to the kitchen and dining area, allows for a natural gathering space where family and friends can relax and spend time together. High ceilings, large windows, and exposed beams often characterize the living room in a barndominium, giving it a warm and inviting atmosphere while maintaining the rustic charm of the home.
The Versatility of a Den/Office in Barndominium Floor Plans 3 Bed 2 Bath
Incorporating a den/office into your barndominium floor plans 3 bed 2 bath adds valuable flexibility to your home. Whether you need a quiet place to work, a cozy reading nook, or a space to manage household tasks, a dedicated den/office allows you to create a personal retreat. The open floor plan of the barndominium makes it easy to integrate this space while still maintaining a cohesive flow throughout the home.
Spacious Dining Areas in 3 Bed 2 Bath Barndominium Designs
The dining area in a 3 bed 2 bath barndominium is typically designed to be an extension of the kitchen and living room, creating a seamless flow for both everyday meals and entertaining. Whether you opt for a formal dining table or a more casual breakfast nook, the open-concept layout allows for flexibility in how you use the space. Large windows and sliding doors to the deck can bring in natural light and provide easy access to outdoor dining.
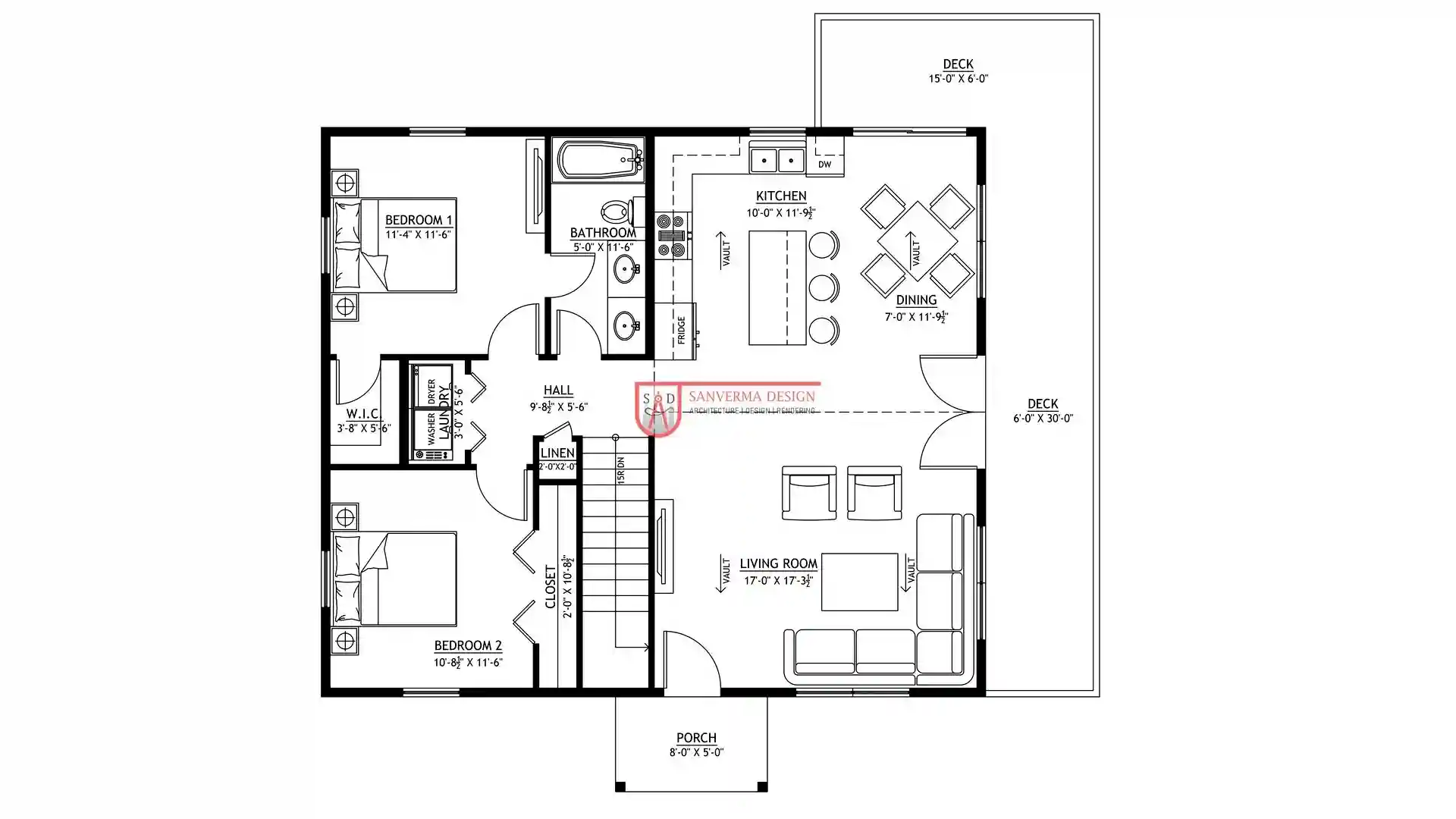
Optimizing Kitchen Layout in a 3 Bed 2 Bath Barndo Floor Plan
The kitchen is one of the most important spaces in any 3 bed 2 bath barndo floor plan. It serves as the hub of the home, where meals are prepared and often where family and friends gather. A well-designed kitchen in a barndominium typically includes plenty of counter space, a central island, and easy access to both the dining area and living room. Custom cabinetry and modern appliances can further enhance the functionality of the kitchen.
The Role of Storage in Barndominium Homes 3 Bedroom
Storage is an essential component of any home, and barndominium homes 3 bedroom offer ample storage options to keep your home organized and clutter-free. In addition to closets in each bedroom, these homes often feature a utility room, basement storage, and additional storage areas integrated into the floor plan. By utilizing every inch of space wisely, you can ensure that your barndominium remains functional and efficient.
Outdoor Living on the Deck of a 3 Bed 2 Bath Barndominium
The deck is an integral part of a 3 bed 2 bath barndominium, providing a perfect space for outdoor living. Whether you enjoy hosting gatherings, dining al fresco, or simply relaxing outside, a deck enhances the livability of your barndominium. With a spacious 270-square-foot deck area, there’s plenty of room to create an outdoor living space that complements the interior design of your home.
Planning a Functional Utility Room in Barndominium Floor Plans 3 Bed 2 Bath
A well-designed utility room is an important feature in many barndominium floor plans 3 bed 2 bath. This space can serve multiple purposes, from housing laundry appliances to providing additional storage for household items. The location of the utility room should be convenient to the main living areas while remaining out of sight, ensuring that your home remains functional and efficient without sacrificing aesthetics.
Adding Modern Touches to a 3 Bed 2 Bath Barndominium
While barndominiums are often associated with rustic charm, adding modern touches to your 3 bed 2 bath barndominium can elevate its style and functionality. Incorporating sleek finishes, energy-efficient appliances, and smart home technology can bring a contemporary edge to your home while still preserving its barn-inspired character. Modern design elements can be seamlessly integrated into the open floor plan to create a stylish and comfortable living environment.
The Benefits of Choosing a Barndominium Home
Building or buying a barndominium home with 3 bedrooms offers several distinct advantages:
- Cost-Effective Construction: Barndominiums are generally cheaper to build than traditional homes. Their simple structures, coupled with the use of metal for framing and roofing, significantly reduce construction costs.
- Durability: Thanks to their steel framing and exterior, barndominiums are incredibly durable and can withstand harsh weather conditions, including strong winds and heavy snow.
- Energy Efficiency: With proper insulation, barndominiums can be extremely energy-efficient, helping homeowners save on heating and cooling costs.
- Customization: Barndominiums offer flexible floor plans and ample opportunities for customization, allowing you to create a home that meets your specific needs.
- Low Maintenance: Metal exteriors are resistant to pests, rot, and fire, making barndominiums a low-maintenance option compared to wood-framed homes.
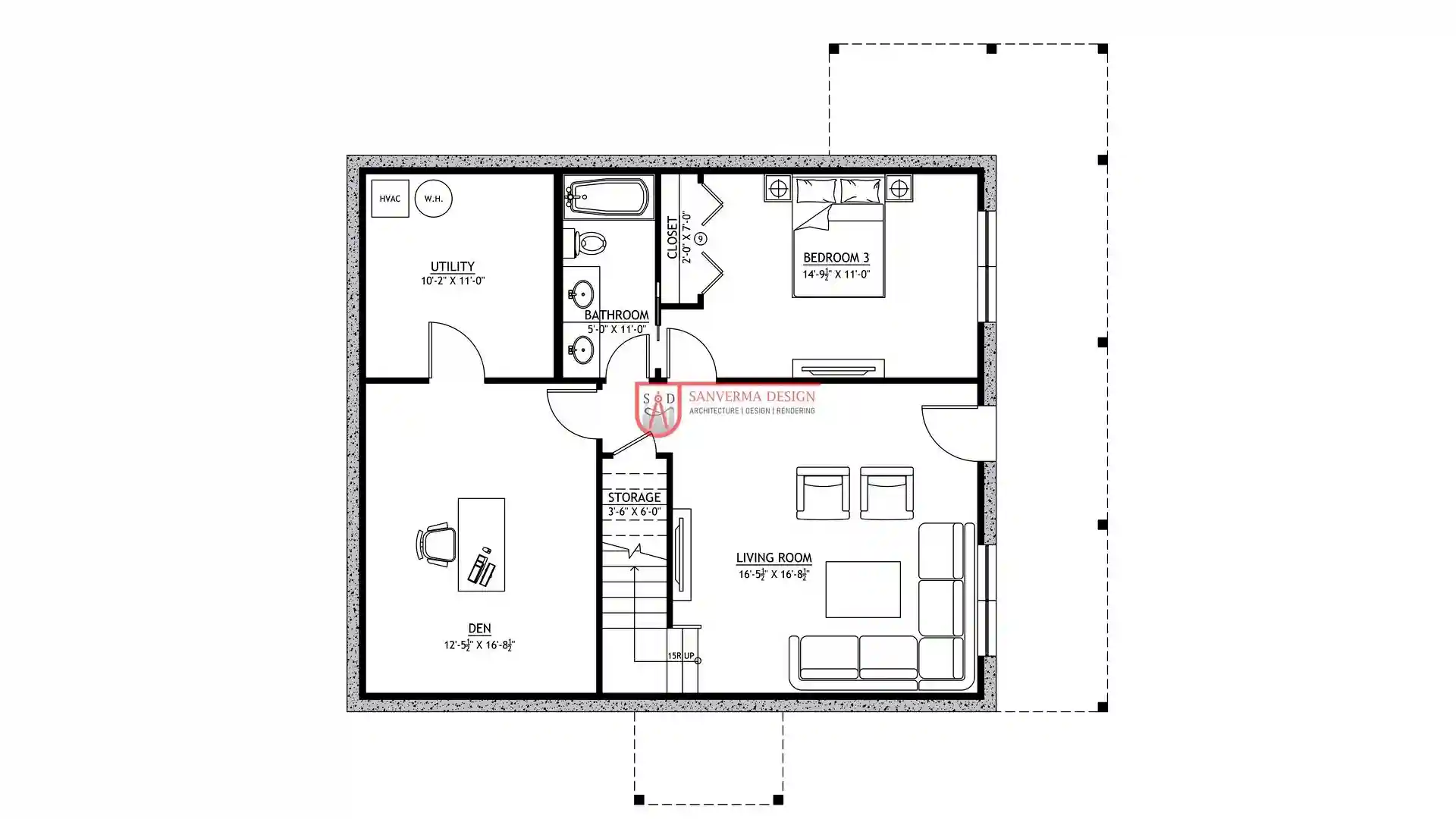
Conclusion: Your Dream 3 Bed 2 Bath Barndominium Awaits
Choosing a 3 bed 2 bath barndominium can be the perfect solution for those looking for a unique, customizable, and affordable home. With barndominium floor plans for 3 bed 2 bath homes, you can design a space that fits your family’s needs while enjoying the charm of barn-inspired living. From spacious living areas to practical storage spaces and outdoor porches, these homes offer the perfect blend of rustic appeal and modern convenience. Now’s the time to bring your dream home to life with a thoughtfully designed 3 bed 2 bath barndominium.
6 reviews for 3 Bed 2 Bath Barndominium 294SVD: Bold and Beautiful Design
Clear filtersYou must be logged in to post a review.
Our Best Selling Plans
40×90 4 Bedroom Barndominium Floor Plans 229SVD: Perfect for Family Living
3 Bedroom 40×70 Barndominium Floor Plans with Shop 272SVD: Elegant Simplicity
Tags: Baths: 3 | Beds: 3 | Garage: 2 | Garage/Shop
4 Bedroom Barndominium with Wrap Around Porch 303SVD: Ultimate Space and Comfort
Tags: Baths: 3.5 | Beds: 4 | Garage: 2
4 Bedroom Single Story Barndominium Floor Plans 240SVD: Exceptional Quality
3 Bedroom 2 Story Barndominium Floor Plans 288SVD: Stunning Architectural Design
4 Bedroom Barndominium Plan with Shop 215SVD: Radiant Design
Tags: Baths: 3 | Beds: 4 | Garage: 2 | Garage/Shop
Barndominium Plans eBook | Top 44 Best-Selling Barndominium Floor Plans for Your Dream Home
Tags: Barndo ideas | Barndominium plans
4 Bedroom with Recreational Room 293SVD: Energized Space promote well-being
3 Bedroom 40×50 Barndominium Floor Plan 246SVD: Stunning Masterpiece
Stunning 3 Bedroom Barndominium with Loft Floor Plans 249SVD: A Must-See Design
4 Bedroom Barndominium Plan 205SVD: Passionate Layouts
Tags: Baths: 3½ | Beds: 4 | Garage: 1 | Garage/Shop
5 Bedroom Barndominium Floor Plan with Gym 212SVD: A Mesmerizing Home
Tags: Baths: 4 | Beds: 5 | Garage: 4 | Garage/Shop
3 Bedroom 2.5 Bath Barndominium Floor Plan 295SVD: Experience the Brilliant Design
Tags: Baths: 2.5 | Beds: 3
6 Bedroom Barndominium with 4 Car Garage 201SVD: Ultimate Family Retreat
Tags: Baths: 4½ | Beds: 6 | Garage: 4 | Garage/Shop
4 Bedroom with Office Barndominium Floor Plan 297SVD: Experience the brilliant design
Tags: Baths: 3.5 | Beds: 4 | Garage: 3
5 Bedroom Barndominium with Office 107SVD: A Cost-Effective Housing Solution
3 Bedroom with Office Barndominium Floor Plans 248SVD: Design That Captivate the Soul
3 Bedroom with Office Barndominium Floor Plans 244SVD: Breathtaking Beauty
4 Bedroom Barndominium Floor Plan with Loft 300SVD: Offers unmatched quality
4 Bedroom Barndominium Floor Plan with Garage 304SVD: Effortless Style, No Hassles and Exceptional Living
3 Bedroom Barndominium with Shop 254SVD: Devastatingly Beautiful
Tags: Baths: 2 | Beds: 3 | Garage: 2 | Garage/Shop
4 Bedroom Barndominium with Office House Plan 208SVD: Captivating Aesthetic
Transform Your Life with the 50×30 Barndominium Floor Plan 3 Bedroom 305SVD: No Wasted Space, Pure Perfection
3 Bedroom Barndominium with Garage 299SVD: Relax and unwind in the assured comfort
Tags: Baths: 2.5 | Beds: 3 | Garage: 1
Luxurious 1 Bedroom Barndominium House Plan 286SVD
Tags: Baths: 2 | Beds: 1 | Garage: 1 | Garage/Shop
Elevate Your Lifestyle with the 2500 Sqft Barndominium House Plan with 3 Bedroom 3 Bath: 306SVD
2 Bed 2 Bath Barndominium House Plan 284SVD: Your Perfect Vacation Cabin
40×80 Barndominium Floor Plans 2 Bedroom 247SVD: Remarkable Craftsmanship
Tags: Baths: 2½ | Beds: 2 | Garage: 1 | Garage/Shop
3 Bedroom Barndo Floor Plans 125SVD: Gripping Designs That Inspire Passion
Experience Modern Living with the 4 bedroom 40×60 barndominium floor plan: 308SVD
Tags: Baths: 2.5 | Beds: 4
2 Bedroom Barndominium with Shop 296SVD: Discover the cozy place
Tags: Baths: 2.5 | Beds: 2 | Garage: 3
3 Bedroom Barndominium with Loft 132SVD: Create Unforgettable Memories
Tags: Baths: 2 | Beds: 3 | Garage: 3 | Garage/Shop


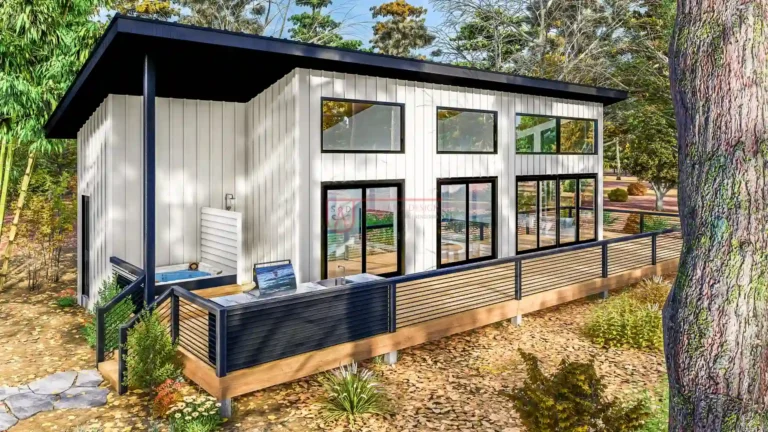

Verified owner mSiMms (verified owner) –
The 294svd plan was a great starting point. We adjusted room sizes and added a basement. Sanverma’s team was fast and friendly. Worth every dollar!
Verified owner BryanCason-11 (verified owner) –
If I could give more than 5 stars, I would! We were nervous about designing our first home, but Sanverma made it so easy. They listened to all our ideas for plan 294svd and turned them into reality. The plans are perfect, and we’re so excited to see our dream home come to life!
Verified owner johnsdyck (verified owner) –
Top-notch service! They answered all my questions and sent the plans quickly. Really happy with Sanverma.
Verified owner simonfkj (verified owner) –
I’ve told all my friends about Sanverma. The 294svd plan is gorgeous, and the team was amazing to work with. Great experience!
Verified owner cradu78 (verified owner) –
I appreciate the fast response when I requested changes for the 294SVD plan. It turned out even better than I imagined. The team’s flexibility and attention to detail truly set this experience apart.
Verified owner claire-daniel (verified owner) –
The 294SVD plan was exactly what I needed. It was easy to customize, and the final design felt very personal. I was pleasantly surprised by how well the suggestions blended with my ideas.