The 6 Bedroom Barndominium with Game Room
When it comes to blending functionality and luxury, a 6 Bedroom Barndominium with game room stands out as a premier choice for large families and entertaining enthusiasts. This extensive 6 Bedroom 4.5 Bathroom Barndominium offers not just ample living space but also features a thoughtfully designed layout that caters to a variety of needs and lifestyles. The 6 Bedroom Barndominium with 4 Car Garage is a perfect example of how modern convenience meets rustic charm, providing both expansive living quarters and versatile spaces for leisure and utility.
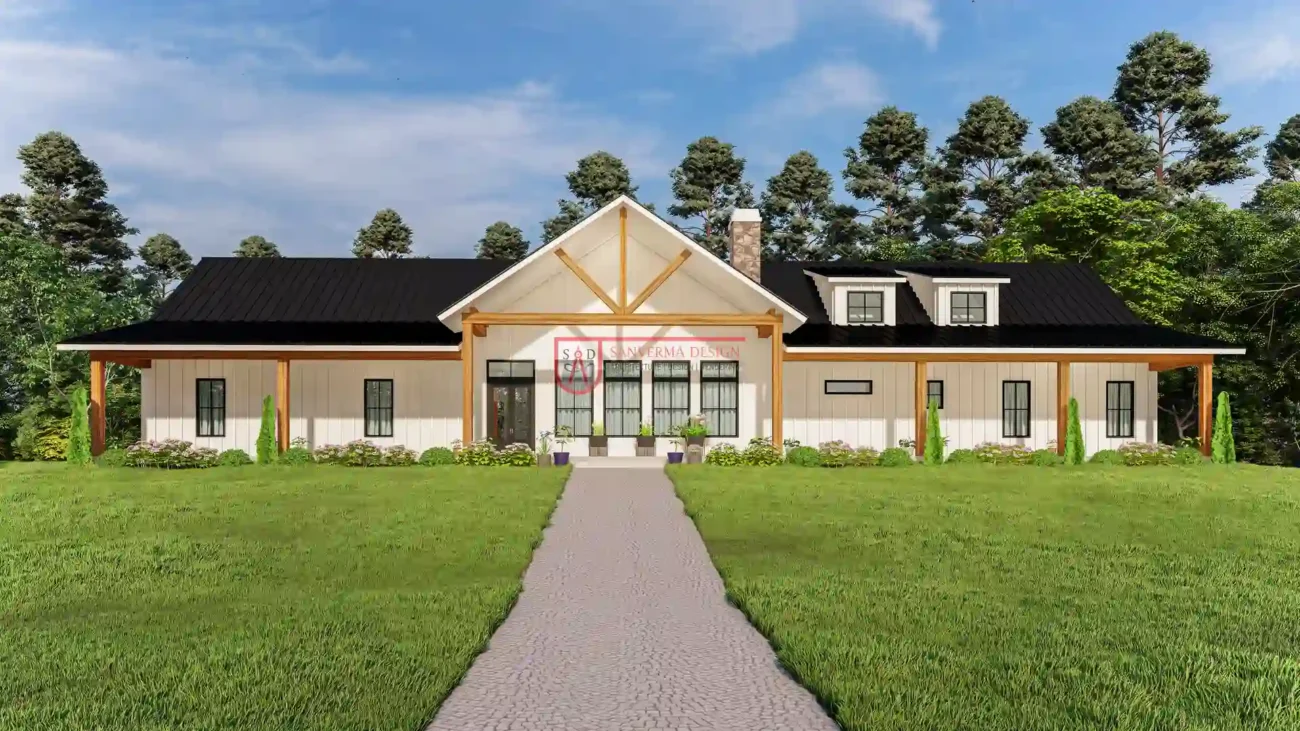 Click here to buy this house plan
Click here to buy this house plan
Spacious Living Areas in the 6 Bedroom Barndominium with 4 Car Garage
One of the standout features of this 6 Bedroom Barndominium with game room is its generous living space. With a total living area of 4406 Sq. Ft., this barndominium is designed to accommodate large families and their various activities. The first floor area alone spans 2987 Sq. Ft., providing a substantial amount of room for daily living and gatherings. Whether you’re hosting a family get-together or enjoying a quiet evening at home, the 6 Bedroom 4.5 Bathroom Barndominium ensures that there’s always ample space for everyone.
The Game Room: A Hub for Entertainment and Relaxation
No 6 Bedroom Barndominium with 4 Car Garage would be complete without a dedicated space for leisure, and the game room in this model is designed to be just that. This versatile area provides an excellent spot for family activities, from board games and movie nights to more extensive entertainment setups. The 6 Bedroom Barndominium with game room allows for flexible use of space, ensuring that the entire family can enjoy their favorite activities without feeling cramped.
Detailed Floor Plan of the Barndominium 6 Bedroom
For those considering the barndominium 6 bedroom floor plans, understanding the layout is crucial. The design includes a second floor area of 1419 Sq. Ft., which offers additional bedrooms and bathrooms, enhancing privacy and convenience. With 6 bedrooms and 4.5 bathrooms, the layout is optimized for large families, ensuring that everyone has their own space while still enjoying communal areas. The overall dimension of 105′ W x 60′ D underscores the spaciousness of this barndominium, making it a suitable choice for those who value roominess and comfort.
Enhancing Utility with a 4 Car Garage
The inclusion of a 4 Car Garage in the 6 Bedroom Barndominium with 4 Car Garage design adds a practical element to the home. This feature not only provides ample storage for vehicles but also accommodates additional storage needs, whether for tools, sports equipment, or seasonal items. The garage’s integration into the barndominium’s design ensures that functionality is not sacrificed for style, making it an ideal choice for those who value both.
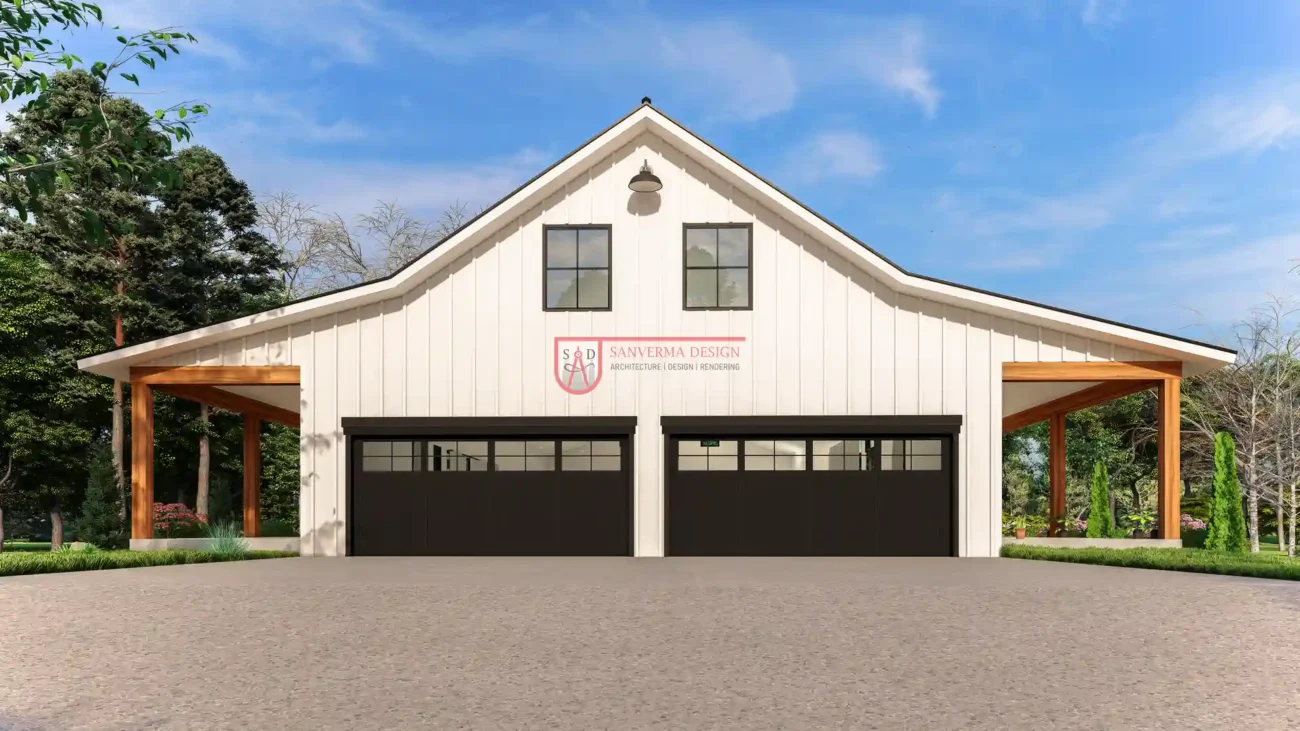 Click here to buy this house plan
Click here to buy this house plan
Luxurious Living in the 6 Bedroom 4.5 Bathroom Barndominium
With 4.5 bathrooms spread across the two floors, the 6 Bedroom 4.5 Bathroom Barndominium offers exceptional convenience and comfort. Each bathroom is designed with modern fixtures and finishes, ensuring that all family members and guests enjoy a high standard of living. The inclusion of multiple bathrooms is a significant advantage in a barndominium of this size, preventing bottlenecks during busy mornings and enhancing the overall experience of living in such a spacious home.
Versatile Spaces for Every Lifestyle
A 6 Bedroom Barndominium with game room isn’t just about size—it’s about versatility. The spacious design allows for customization according to your family’s needs. Whether you envision a home gym, a library, or a craft room, the flexible floor plan of this 6 Bedroom 4.5 Bathroom Barndominium accommodates a variety of uses. The game room, in particular, serves as a focal point for family entertainment, enhancing the barndominium’s role as a hub of activity and relaxation.
Modern Design Meets Rustic Charm
The design of the 6 Bedroom Barndominium with 4 Car Garage reflects a harmonious blend of modern aesthetics and rustic charm. The exterior features traditional barndominium elements, such as exposed beams and metal siding, while the interior boasts contemporary finishes. This combination creates a welcoming environment that balances both old-world appeal and modern comfort, making it an attractive option for those seeking a stylish yet practical home.
Efficient Use of Space in the 6 Bedroom Barndominium
Efficiency in space is a hallmark of the 6 Bedroom 4.5 Bathroom Barndominium. The layout is designed to maximize usability while maintaining an open feel. The first floor area of 2987 Sq. Ft. is strategically utilized to ensure that living areas, including the kitchen, dining, and living rooms, are spacious and functional. The open-concept design fosters a sense of connectivity between rooms, enhancing the overall flow of the home.
Private Retreats with the 6 Bedroom Barndominium
Each of the 6 bedrooms in this barndominium is designed to serve as a private retreat. With ample square footage, personal closets, and proximity to bathrooms, each bedroom offers a comfortable and secluded space for rest and relaxation. The 6 Bedroom Barndominium with game room ensures that every family member has their own space while still being part of the communal living areas.
High-Quality Materials and Finishes
The 6 Bedroom 4.5 Bathroom Barndominium is constructed using high-quality materials that ensure durability and longevity. From the robust metal roofing to the energy-efficient windows, every aspect of the barndominium is crafted with care. The interiors feature modern finishes, including hardwood floors, granite countertops, and stylish cabinetry, reflecting a commitment to both aesthetic appeal and functionality.
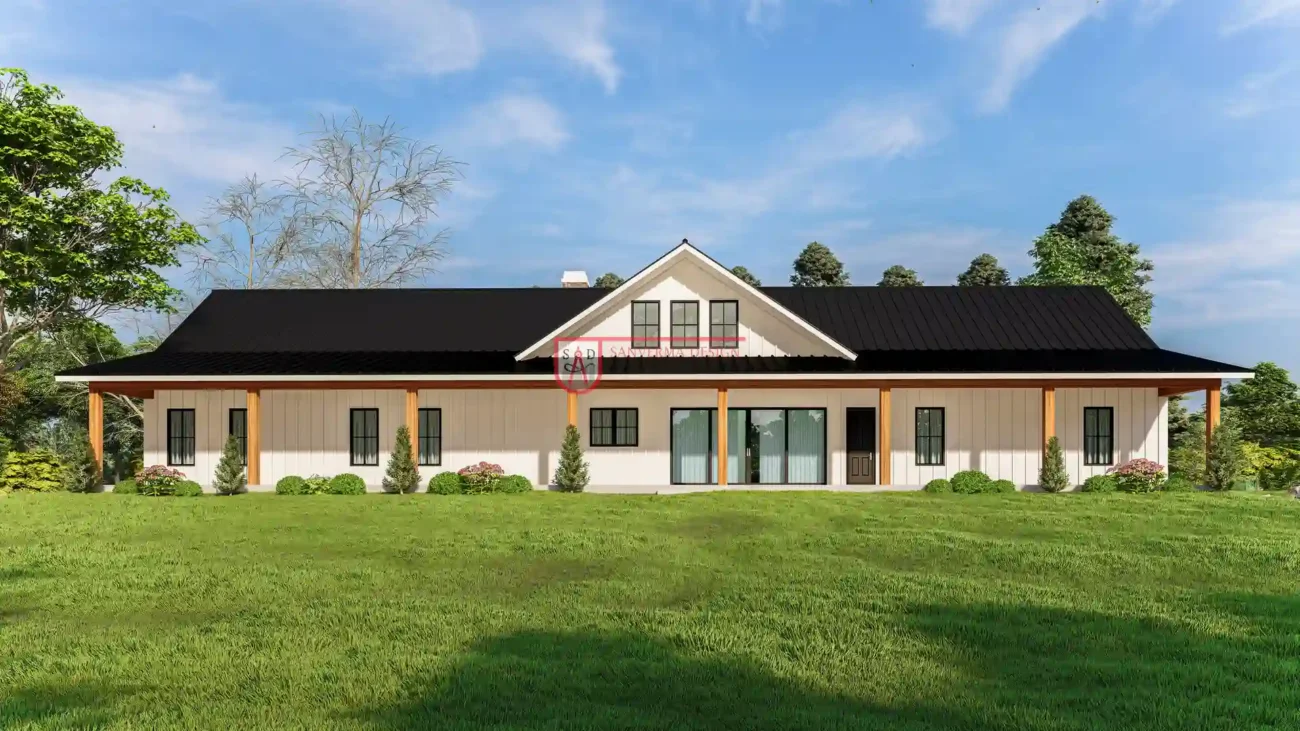 Click here to buy this house plan
Click here to buy this house plan
The Value of a 4 Car Garage in the Barndominium
A 4 Car Garage is not only a practical addition but also adds significant value to the 6 Bedroom Barndominium with 4 Car Garage. This space is ideal for storing vehicles, tools, and recreational equipment, making it easier to maintain an organized and clutter-free home. Additionally, the garage can be adapted for various uses, such as a workshop or additional storage, further enhancing its utility.
Enhanced Comfort with 4.5 Bathrooms
In a home as spacious as the 6 Bedroom 4.5 Bathroom Barndominium, having multiple bathrooms significantly improves comfort and convenience. The 4.5 bathrooms are designed to provide ample facilities for both daily routines and guest use. Each bathroom is equipped with modern fixtures and ample storage, ensuring that everyone in the household can enjoy a high standard of comfort.
Open-Concept Living and Dining Areas
The 6 Bedroom Barndominium with game room features open-concept living and dining areas that encourage social interaction and family bonding. The seamless flow between these spaces allows for easy movement and communication, making it ideal for entertaining guests or enjoying family meals. The expansive layout of the first floor area ensures that there is plenty of room for gatherings of all sizes.
Practical Benefits of the Second Floor
The second floor area of 1419 Sq. Ft. in the 6 Bedroom Barndominium with 4 Car Garage provides additional living space that enhances the functionality of the home. This area can be used for various purposes, such as additional bedrooms, a home office, or a playroom. The versatility of the second floor makes it an integral part of the barndominium’s design, offering flexible options to suit your needs.
Energy Efficiency and Sustainability
Modern barndominiums, including the 6 Bedroom Barndominium with game room, are designed with energy efficiency in mind. Features such as high-quality insulation, energy-efficient windows, and HVAC systems contribute to lower energy consumption and reduced utility costs. The sustainable design of this barndominium aligns with contemporary trends towards environmentally responsible living.
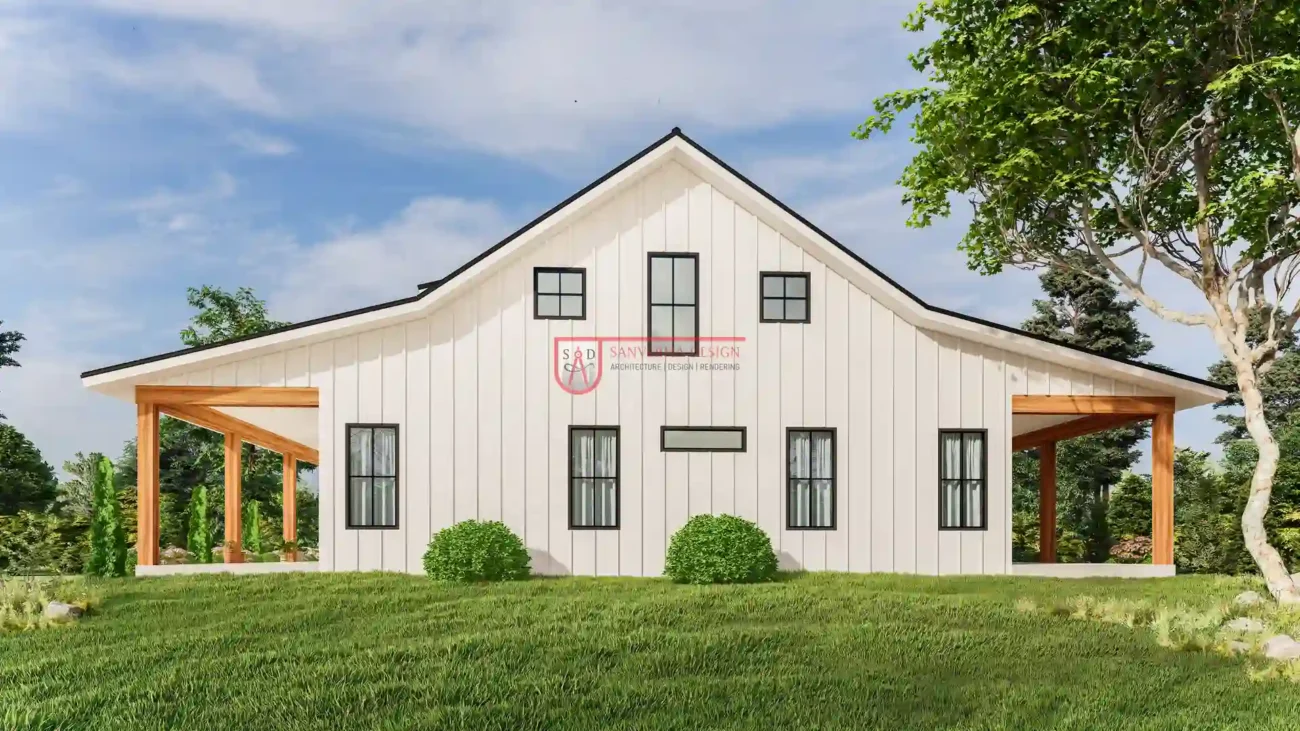 Click here to buy this house plan
Click here to buy this house plan
Customization Opportunities
One of the benefits of choosing a 6 Bedroom Barndominium with game room is the opportunity for customization. The flexible floor plan allows homeowners to tailor the space to their specific preferences and requirements. Whether you wish to add a home theater, a wine cellar, or an additional storage area, the barndominium’s design accommodates various modifications to suit your lifestyle.
The Appeal of a Game Room
The inclusion of a game room in the 6 Bedroom 4.5 Bathroom Barndominium adds a unique dimension to the home. This space is designed to be a hub of entertainment and relaxation, equipped to handle a variety of recreational activities. From video games and pool tables to cozy seating for movie nights, the game room enhances the barndominium’s appeal as a place for family fun and enjoyment.
Integrating Outdoor and Indoor Living
The 6 Bedroom Barndominium with 4 Car Garage often features outdoor living spaces that complement the indoor areas. Expansive patios, decks, and outdoor kitchens provide additional areas for relaxation and entertainment. The integration of indoor and outdoor living spaces creates a seamless flow that enhances the overall living experience.
The Importance of Functional Design
The barndominium 6 bedroom floor plans are meticulously designed to balance form and function. Every aspect of the layout, from the placement of rooms to the flow of space, is considered to ensure that the home meets the practical needs of its occupants while providing an aesthetically pleasing environment. This functional design is a key aspect of what makes the barndominium a desirable choice for many homeowners.
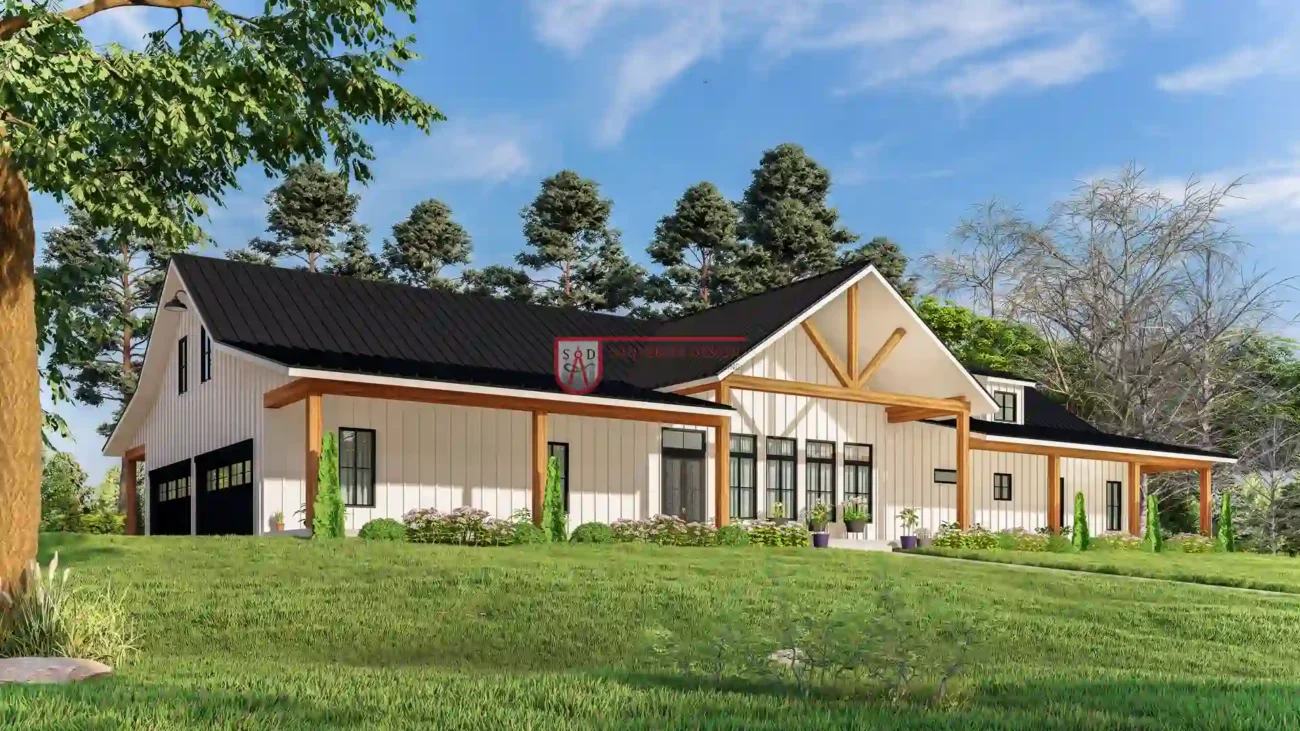 Click here to buy this house plan
Click here to buy this house plan
Investing in a Long-Term Home
Choosing a 6 Bedroom Barndominium with game room is an investment in long-term comfort and functionality. The spacious design, high-quality construction, and versatile features ensure that the barndominium remains a valuable asset for years to come. Whether used as a primary residence or a vacation home, the barndominium offers enduring appeal and practicality.
Integrating Modern Amenities
The 6 Bedroom Barndominium with game room seamlessly integrates modern amenities to enhance everyday living. The kitchen, equipped with high-end appliances and ample counter space, serves as the heart of the home. It’s designed to cater to both casual cooking and elaborate meal preparations, making it perfect for family dinners and entertaining guests. The thoughtful inclusion of these modern amenities ensures that the barndominium is not only spacious but also functional and convenient.
Architectural Elegance and Design
The architectural design of the 6 Bedroom 4.5 Bathroom Barndominium is a testament to both elegance and functionality. The exterior features a classic barndominium look with modern touches, creating a visually striking presence. Inside, the design continues to impress with open spaces, high ceilings, and large windows that invite natural light, enhancing the overall ambiance and making the home feel even more expansive.
Enhancing Family Life with a Game Room
Incorporating a game room into the 6 Bedroom Barndominium with 4 Car Garage significantly enriches family life. This space provides a dedicated area for activities such as board games, video games, or even a mini theater setup. By having a separate room for entertainment, families can enjoy their favorite pastimes without disturbing other areas of the home, making it an essential feature for maintaining harmony and fun.
The Role of the 4 Car Garage
The 4 Car Garage in the 6 Bedroom Barndominium with 4 Car Garage is a versatile space that offers more than just parking. It can serve as a workshop, additional storage, or even a place for hobbies. The ample space allows for organization and customization according to individual needs, making it a valuable addition that adds both functionality and convenience.
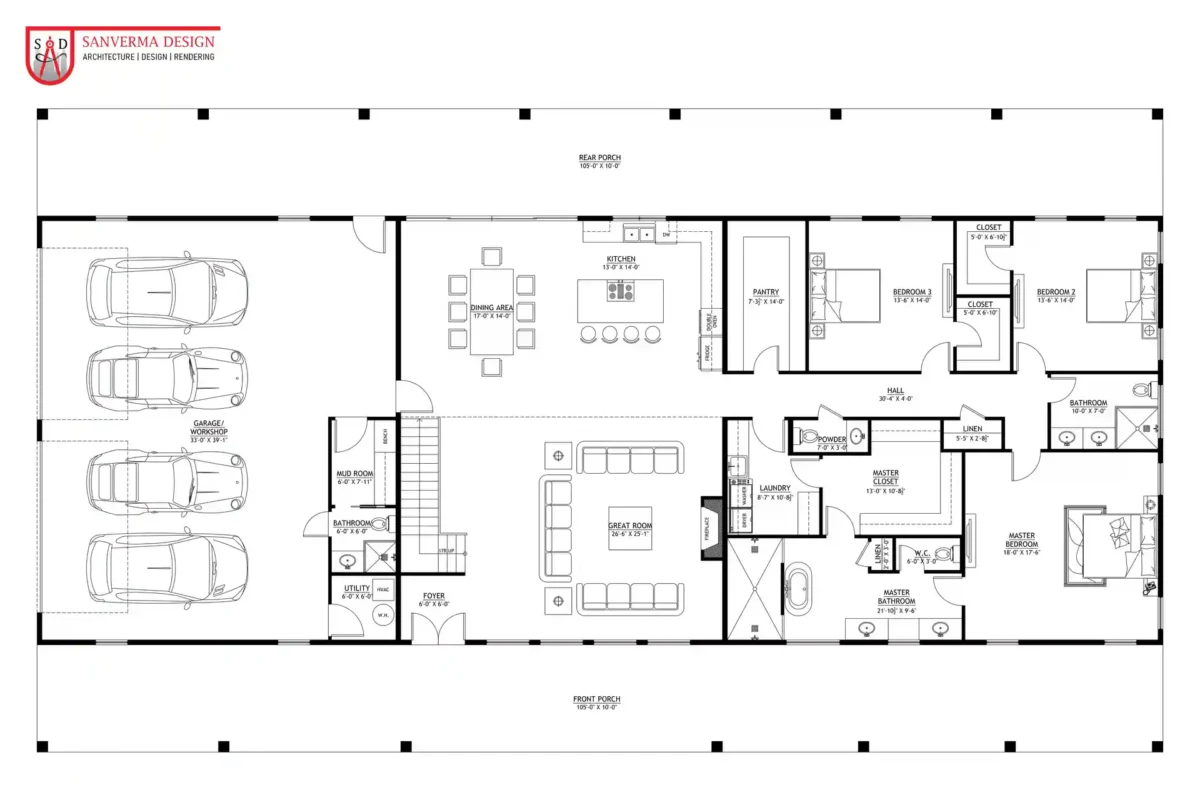 Click here to buy this house plan
Click here to buy this house plan
Family Gatherings and Social Events
With its spacious design, the 6 Bedroom 4.5 Bathroom Barndominium is ideal for hosting family gatherings and social events. The expansive living areas and game room provide ample space for entertaining, while the layout ensures that guests can move freely and comfortably. Whether it’s a holiday celebration or a casual get-together, the barndominium’s design supports a lively and welcoming atmosphere.
Future-Proofing Your Home
A 6 Bedroom Barndominium with game room is not just a home for today but a future-proof investment. The spacious design and flexible floor plan ensure that the barndominium can adapt to changing needs over time. As families grow or lifestyles evolve, the versatile spaces and high-quality construction ensure that the home remains functional and desirable.
A Sanctuary for Relaxation
The 6 Bedroom 4.5 Bathroom Barndominium provides a sanctuary for relaxation and peace. Each bedroom is designed as a private retreat, offering a comfortable space for rest and rejuvenation. The inclusion of multiple bathrooms ensures that everyone has their own space, contributing to a serene and stress-free living environment.
Maximizing Natural Light
One of the key design elements of the 6 Bedroom Barndominium with 4 Car Garage is the emphasis on natural light. Large windows and open spaces allow for an abundance of sunlight to fill the home, creating a bright and airy atmosphere. This not only enhances the aesthetic appeal but also contributes to a more positive and uplifting living experience.
Customizable Spaces for Unique Needs
The flexible floor plan of the barndominium 6 bedroom floor plans offers opportunities for customization to meet unique needs. Homeowners can adapt spaces to fit their specific requirements, whether it’s adding a home office, a craft room, or a dedicated area for fitness. This adaptability makes the barndominium a versatile choice that can grow with you.
Practical Design for Everyday Living
Every aspect of the 6 Bedroom 4.5 Bathroom Barndominium is designed with practicality in mind. From the well-organized kitchen to the convenient placement of bathrooms, the layout is optimized for everyday living. The inclusion of a game room and multiple bedrooms ensures that the home can accommodate various activities and needs without compromising on comfort.
The Appeal of a Large Home Office
In today’s work-from-home environment, the 6 Bedroom Barndominium with game room offers the opportunity to create a large, functional home office. With ample space and a quiet environment, the barndominium provides an ideal setting for productive work. This additional feature enhances the home’s utility, making it suitable for professionals and entrepreneurs.
Creating a Multi-Functional Space
The 4 Car Garage in the 6 Bedroom Barndominium with 4 Car Garage can be transformed into a multi-functional space. It can serve as a hobby workshop, a storage area for outdoor gear, or even a gym. This flexibility allows homeowners to use the garage in ways that best suit their lifestyles, making it a valuable and adaptable part of the home.
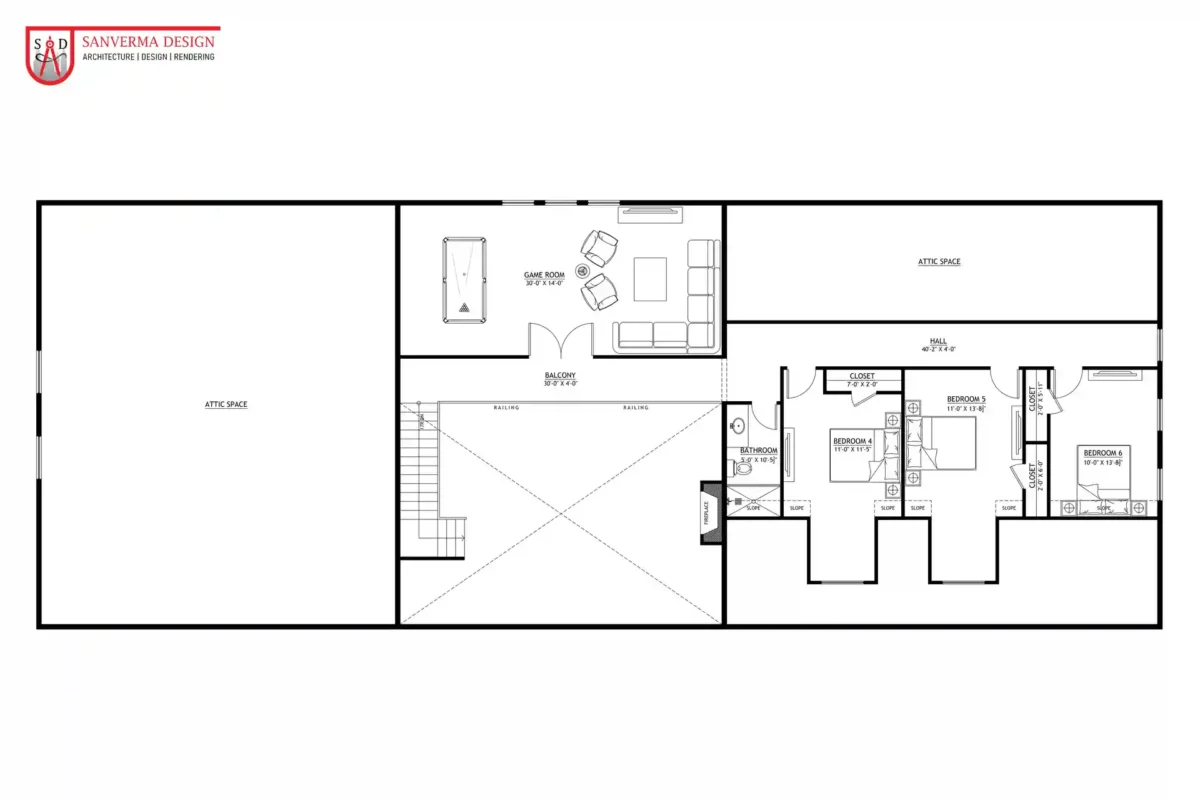 Click here to buy this house plan
Click here to buy this house plan
Embracing Open-Concept Living
The open-concept design of the 6 Bedroom 4.5 Bathroom Barndominium promotes a sense of unity and connection within the home. The seamless flow between the living, dining, and kitchen areas creates an inviting environment where family members can interact and enjoy each other’s company. This design not only enhances the functionality of the space but also contributes to a warm and cohesive atmosphere.
Final Thoughts
In conclusion, the 6 Bedroom Barndominium with game room exemplifies the perfect blend of luxury, practicality, and spacious living. With a total living area of 4406 Sq. Ft., this barndominium provides ample space for large families while incorporating modern amenities and features. The 6 Bedroom 4.5 Bathroom Barndominium is designed to cater to diverse needs, from its expansive living areas to its dedicated game room and generous garage space. For those seeking a home that combines rustic charm with modern convenience, the 6 Bedroom Barndominium with 4 Car Garage offers an unparalleled living experience.
Plan Link: Click here to buy this house plan (Plan Modifications Available)
