Discover the Perfect 4 Bedroom with Office and Shop
When searching for the ultimate 4 bedroom with office, this floor plan offers the perfect blend of functionality and style. Spanning a generous 3412 sq. ft., this home is designed to cater to the needs of modern families while providing ample space for work, leisure, and storage.
Imagine having the convenience of a 4 bedroom with shop right at your doorstep. The attached shop area is perfect for those who enjoy DIY projects, need extra storage space, or simply want a designated area for hobbies and tools. The integration of a shop into the barndominium layout enhances its practicality, making it a true multifunctional home.
 Click here to buy this house plan
Click here to buy this house plan
Spacious Living in a 4 Bedroom Barndominium with 3 Car Garage
The 4 bedroom with 3 car garage is a dream come true for families with multiple vehicles or those who require additional space for recreational equipment. The expansive 2000 sq. ft. first floor includes a spacious garage that comfortably accommodates three cars, ensuring that your vehicles are securely housed while freeing up room inside the home for everyday living.
This 4 bedroom barndominium does not only provide a large garage but also integrates it seamlessly into the overall design. The 3 car garage is strategically positioned to offer convenient access to the main living areas, making it easier to transport groceries, equipment, or personal items in and out of the house.
Elegant and Functional Design for a 4 Bedroom Pole Barn House
As a pole barn house, this barndominium combines rustic charm with modern elegance. The 98′ W x 56′ D dimensions provide a spacious and open layout, ideal for accommodating a variety of needs. The use of pole barn construction techniques enhances the durability and longevity of the home, while the aesthetic details ensure it remains stylish and comfortable.
The 4 bedroom pole barn house plans are thoughtfully designed to incorporate large windows, high ceilings, and open spaces, creating a welcoming environment for both family life and entertaining guests. This design is not only functional but also reflects a modern take on traditional barn architecture.
The Ideal Layout for a 4 Bedroom with Office and Shop
This 4 bedroom with office features a well-thought-out layout that maximizes both space and usability. The main floor includes a dedicated office space, allowing professionals or hobbyists to work from home without disturbing the rest of the household. The integration of the shop area also adds a functional element, making this home perfect for those who need a versatile living and working environment.
With 3½ bathrooms, the design ensures that there is ample privacy and convenience for all family members. The placement of the office and shop is strategically planned to offer both accessibility and separation from the primary living spaces.
Experience the Comfort of a 4 Bedroom with 3 Car Garage
In this 4 bedroom with 3 car garage, comfort and convenience are paramount. The spacious garage not only accommodates three cars but also offers additional storage space for tools, outdoor gear, or seasonal items. This ample garage area is complemented by the well-designed interior, which features a 1412 sq. ft. second floor that can be customized to suit your needs.
The design of the 3 car garage ensures that it is not only practical but also integrated seamlessly into the overall layout, providing easy access to both the home and the workshop areas.
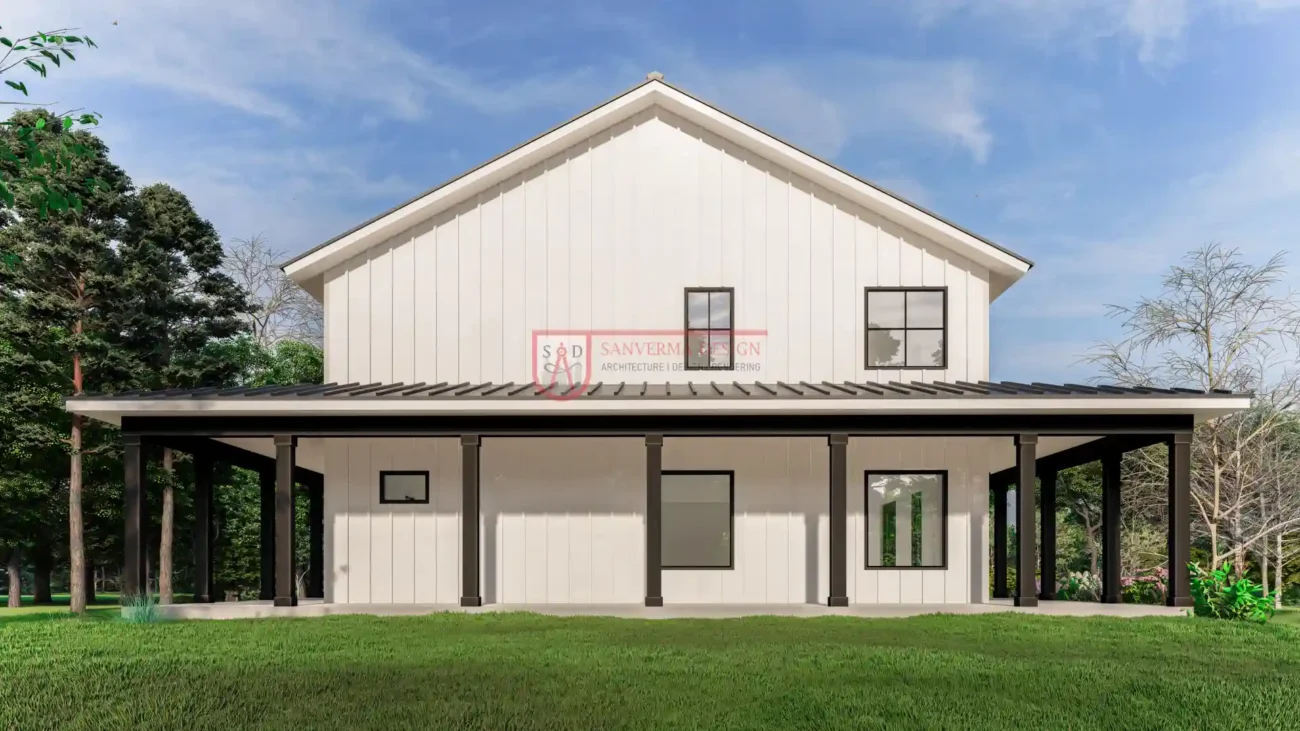 Click here to buy this house plan
Click here to buy this house plan
Functional Spaces in a 4 Bedroom with Shop
The 4 bedroom with shop offers a range of functional spaces that cater to various needs. The shop area is designed to be versatile, providing a designated space for projects, storage, or even a home gym. This added functionality makes the barndominium ideal for those who require more than just a traditional home.
Incorporating a shop into the barndominium layout enhances its overall practicality, making it a valuable addition for families who enjoy DIY projects, crafting, or need extra space for personal pursuits.
Embrace Modern Living in a 4 Bedroom Pole Barn House
Living in a 4 bedroom pole barn house combines the best of rustic charm with contemporary design. The open layout and high ceilings provide a spacious feel, while the modern amenities ensure comfort and convenience. The design of the 4 bedroom with 3 car garage ensures that you have ample space for both living and working, making it a perfect choice for families and professionals alike.
The pole barn construction not only adds to the durability of the home but also enhances its aesthetic appeal, blending traditional barn architecture with modern design elements.
Privacy and Luxury in a 4 Bedroom with Office
A 4 bedroom with office ensures that you have the privacy and luxury you need. The dedicated office space provides a quiet retreat for work or study, while the spacious bedrooms offer a comfortable and private environment for relaxation. The well-designed layout of the 4 bedroom barndominium ensures that each area of the home serves its purpose without compromising on comfort or style.
The inclusion of a 3 car garage and shop further enhances the luxury of this barndominium, providing additional space for your hobbies and interests.
The Versatility of a 4 Bedroom with Shop
The 4 bedroom with shop is designed to offer versatility and adaptability. Whether you need extra storage, a workspace for DIY projects, or a dedicated area for hobbies, the shop area provides a functional solution. The integration of the shop into the barndominium design ensures that you have a multifunctional space that enhances your lifestyle.
The spacious layout of the 4 bedroom pole barn house allows for customization, ensuring that you can tailor the space to fit your specific needs and preferences.
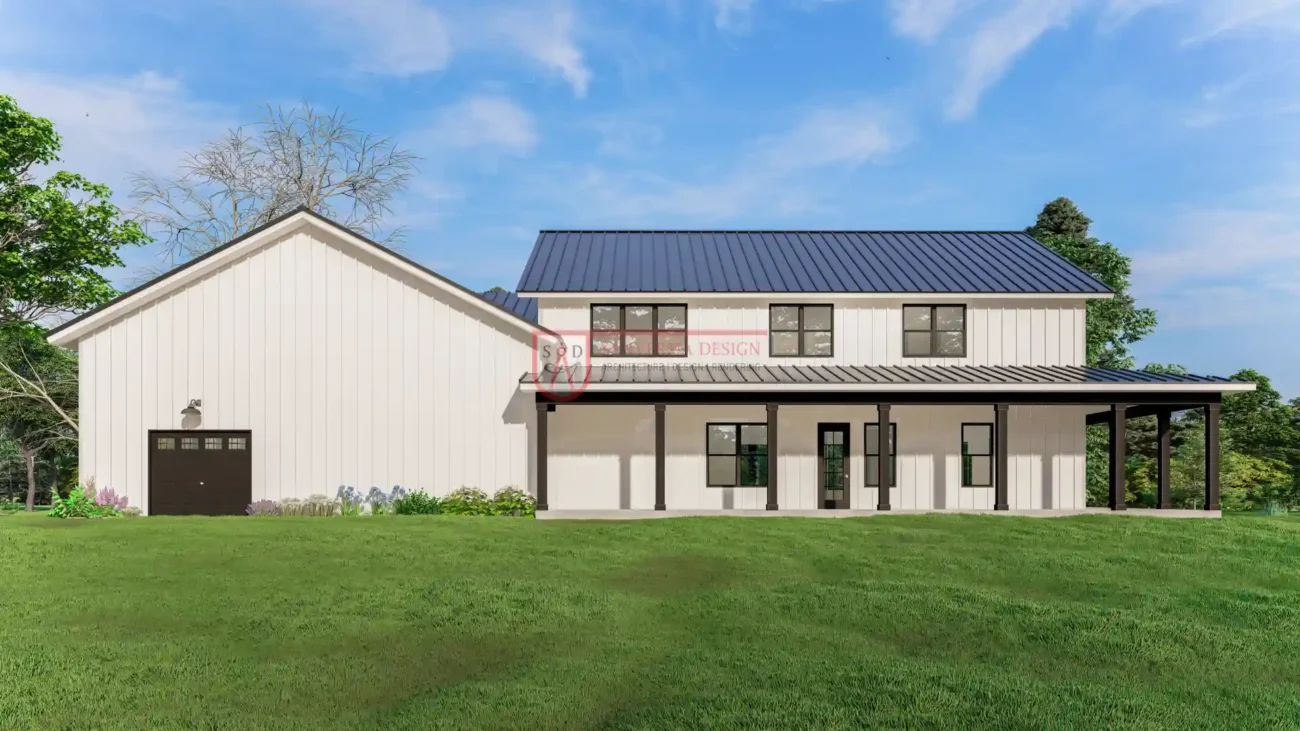 Click here to buy this house plan
Click here to buy this house plan
Luxurious Living in a 4 Bedroom with 3 Car Garage
Experience luxurious living in this 4 bedroom with 3 car garage. The generous 3412 sq. ft. of living space includes a well-appointed garage that provides ample room for vehicles and storage. The open-concept design and high ceilings contribute to the overall sense of luxury, while the practical features ensure that the home meets all your needs.
The 3 car garage is seamlessly integrated into the design, offering both functionality and style. This feature, combined with the spacious interior, makes the barndominium an ideal choice for those seeking a luxurious and practical living environment.
Ideal for Entertaining: 4 Bedroom with Shop
The 4 bedroom with shop is perfect for entertaining guests. The spacious interior and open layout provide a welcoming environment for gatherings, while the shop area can be used for various activities, from crafting to hosting events. The 98′ W x 56′ D dimensions ensure that there is plenty of room for guests to mingle and enjoy themselves.
The integration of a shop into the barndominium layout enhances its versatility, making it an excellent choice for those who love to entertain and need additional space for hobbies and activities.
Functional Design in a 4 Bedroom with 3 Car Garage
The 4 bedroom with 3 car garage is designed with functionality in mind. The 2000 sq. ft. first floor includes a spacious garage that provides ample room for vehicles and storage, while the 1412 sq. ft. second floor offers additional living space that can be customized to suit your needs.
The practical layout of the 4 bedroom barndominium ensures that every area of the home is usable and efficient. From the well-designed garage to the versatile shop area, this barndominium is perfect for those who value functionality and convenience.
A Modern Take on Traditional Pole Barn House Plans
This 4 bedroom pole barn house represents a modern take on traditional pole barn designs. The integration of contemporary features with classic barn architecture creates a unique and appealing living space. The 4 bedroom with office and 3 car garage combines rustic charm with modern convenience, offering a home that is both stylish and practical.
The thoughtful design of the 4 bedroom barndominium ensures that it meets the needs of modern families while maintaining the aesthetic appeal of traditional barn structures.
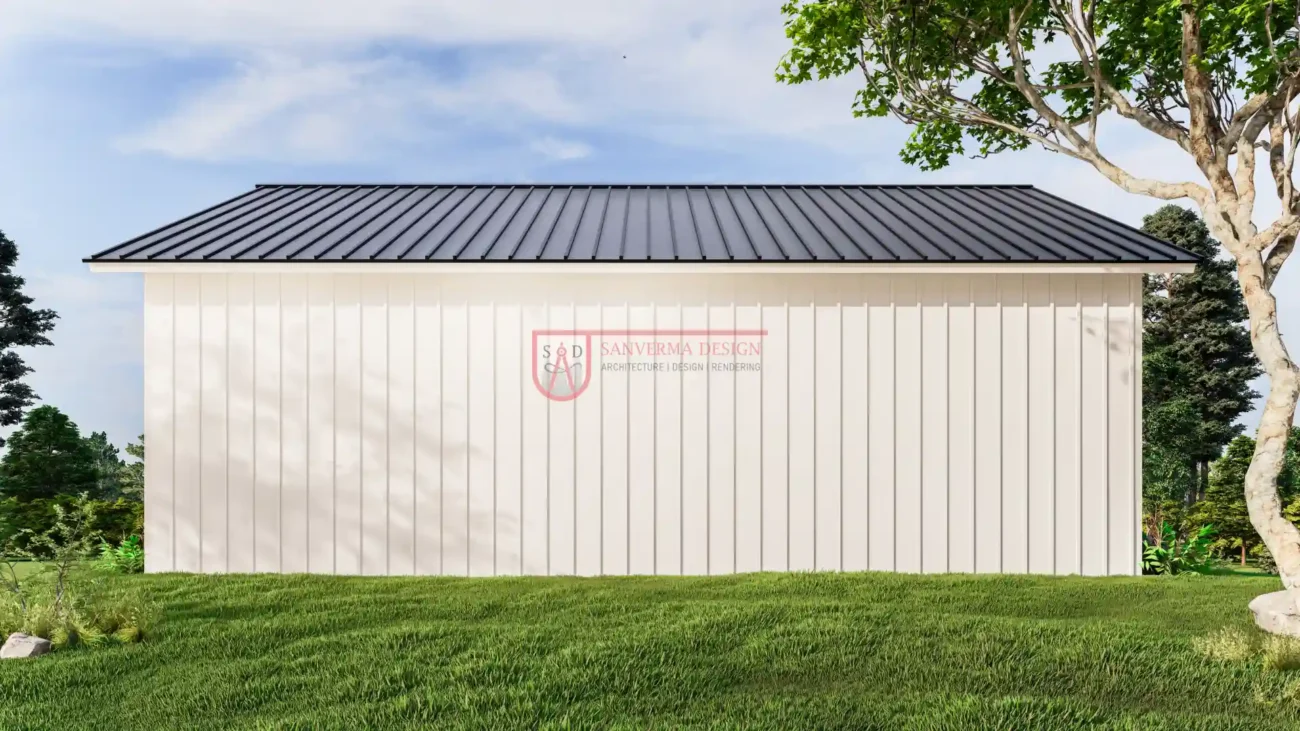 Click here to buy this house plan
Click here to buy this house plan
Stylish and Practical: 4 Bedroom with Shop
The 4 bedroom with shop is both stylish and practical. The inclusion of a shop area enhances the functionality of the home, providing a designated space for projects, storage, or hobbies. The spacious design and modern amenities ensure that the home is comfortable and inviting.
The integration of the shop into the barndominium layout makes it a versatile choice for families and individuals who require additional space for various activities. The 4 bedroom barndominium offers the perfect balance of style and practicality.
Enhancing Your Lifestyle with a 4 Bedroom Barndominium
A 4 bedroom with 3 car garage and shop offers an enhanced lifestyle with its blend of space, functionality, and style. The thoughtful design ensures that every aspect of the home meets your needs, from the spacious garage to the versatile shop area. The 98′ W x 56′ D dimensions provide ample room for living and working, making it an ideal choice for modern families.
The 4 bedroom with office and shop combines all the features you need for a comfortable and functional home, making it the perfect choice for those seeking a versatile and stylish living space.
Enhanced Storage Solutions in a 4 Bedroom with Shop
When considering a 4 bedroom with shop, the enhanced storage solutions become immediately apparent. The shop area is designed not just for practical uses like woodworking or automotive projects but also as a place for seasonal decorations, outdoor gear, or even a home gym. With 2000 sq. ft. on the first floor, including the shop, you have ample room to store and organize everything you need.
The Functional Appeal of a 4 Bedroom with 3 Car Garage
A 4 bedroom with 3 car garage offers unparalleled functionality. The spacious garage area is perfect for families with multiple vehicles, or those who need space for recreational vehicles, such as boats or ATVs. Additionally, the 2000 sq. ft. first floor ensures that the garage is easily accessible, providing convenience for everyday use and larger gatherings.
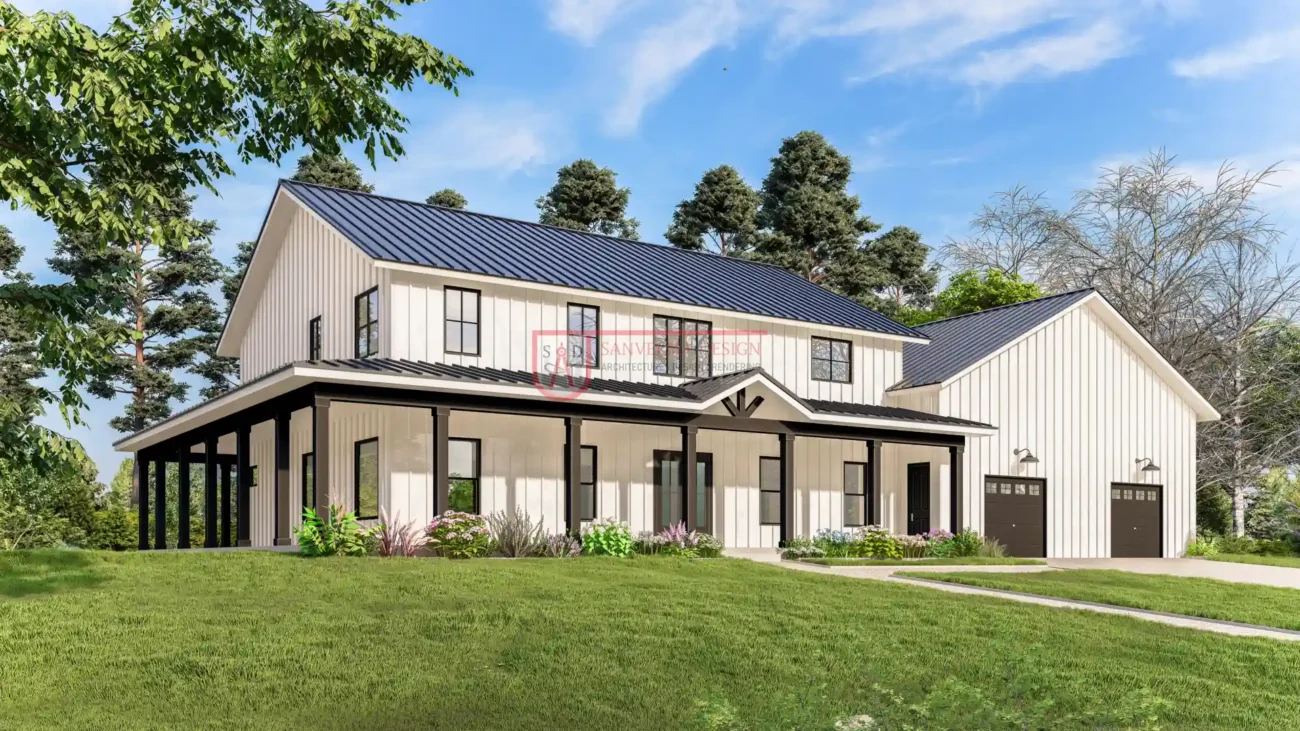 Click here to buy this house plan
Click here to buy this house plan
Crafting Your Dream Home with a 4 Bedroom Pole Barn House
Choosing a 4 bedroom pole barn house means opting for a home that harmonizes rustic appeal with modern amenities. The traditional pole barn construction, combined with modern finishes, creates a unique living space. This design approach not only enhances durability but also provides an inviting atmosphere. The 98′ W x 56′ D dimensions offer expansive interiors that are perfect for customizing to your lifestyle.
Versatile Living with a 4 Bedroom with Shop
A 4 bedroom with shop offers versatile living options. The shop area can easily be adapted to your specific needs, whether you require a workshop, extra storage, or a creative space. The large, open-plan design of the barndominium ensures that the shop does not compromise the comfort and functionality of the rest of the home, making it a valuable addition.
Experience the Best of Both Worlds: 4 Bedroom with Office and Shop
Experience the perfect blend of productivity and leisure in a 4 bedroom with office and shop. This layout provides dedicated spaces for both work and hobbies, allowing you to manage your tasks efficiently while having a space to unwind. The 3 car garage and shop make this barndominium a practical choice for those who need functional areas without sacrificing style.
Spacious and Practical: A 4 Bedroom with 3 Car Garage
The 4 bedroom with 3 car garage stands out for its spacious and practical design. The large garage offers more than just vehicle storage; it serves as a multifunctional space for your daily needs. With the 3412 sq. ft. layout, you have a generous amount of room to accommodate a family while providing extra space for recreational activities or projects.
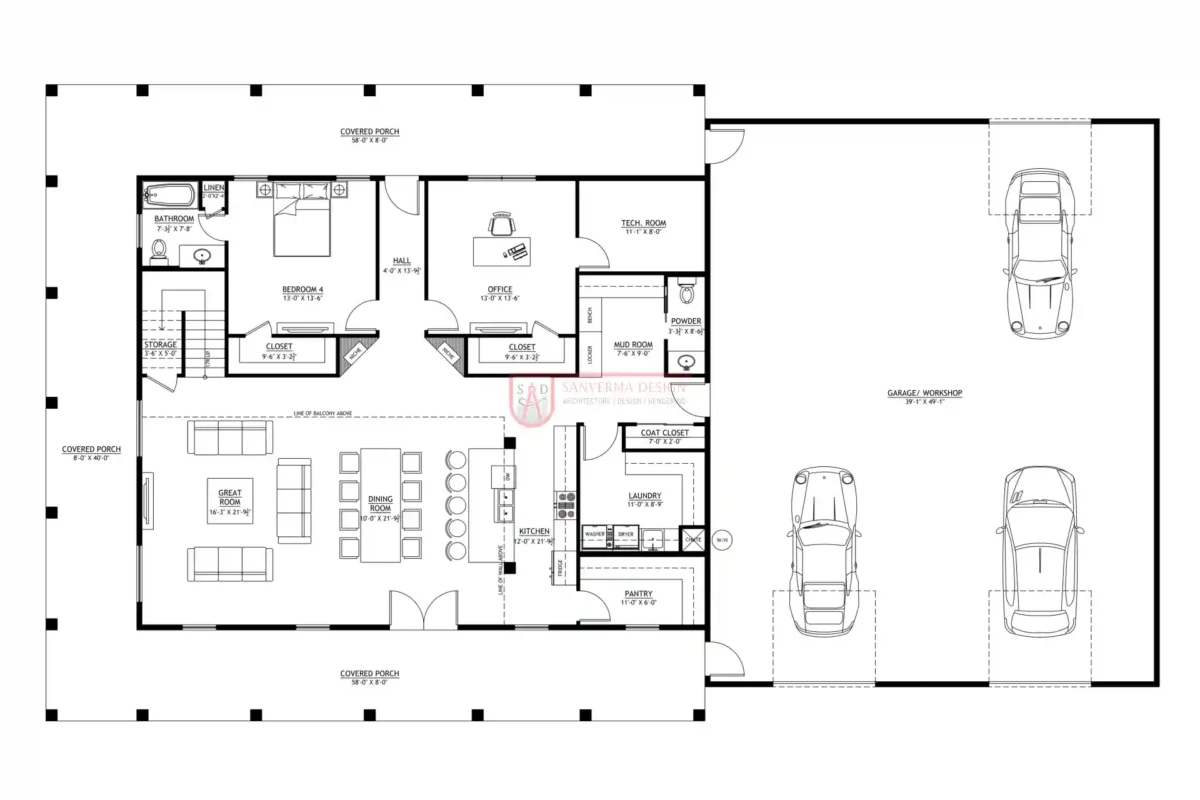 Click here to buy this house plan
Click here to buy this house plan
A Modern Twist on Pole Barn House Plans
Modernize your lifestyle with this 4 bedroom pole barn house. The integration of contemporary features into traditional pole barn architecture provides a stylish and functional living environment. The 98′ W x 56′ D dimensions allow for expansive living areas and a well-designed 3 car garage that blends seamlessly with the barndominium’s overall layout.
Create Your Ideal Space with a 4 Bedroom with Office
Design your ideal living space with a 4 bedroom with office. This home features a dedicated office area that ensures you can work efficiently from home while maintaining a comfortable living environment. The combination of the office space with the expansive 2000 sq. ft. first floor, including the 3 car garage, provides a well-rounded solution for modern living.
The Practicality of a 4 Bedroom with Shop and Garage
The practicality of a 4 bedroom with shop and garage is evident in its thoughtful design. The inclusion of both a shop and a 3 car garage maximizes the use of space, providing ample room for all your needs. Whether you use the shop for hobbies or extra storage, the combination of these features ensures that your home remains functional and efficient.
Enhance Your Lifestyle with a 4 Bedroom with Shop
Enhance your lifestyle with a 4 bedroom with shop. The shop area offers a versatile space for a variety of uses, from home improvement projects to recreational activities. The 3412 sq. ft. layout ensures that the shop complements the rest of the living areas without compromising comfort or style.
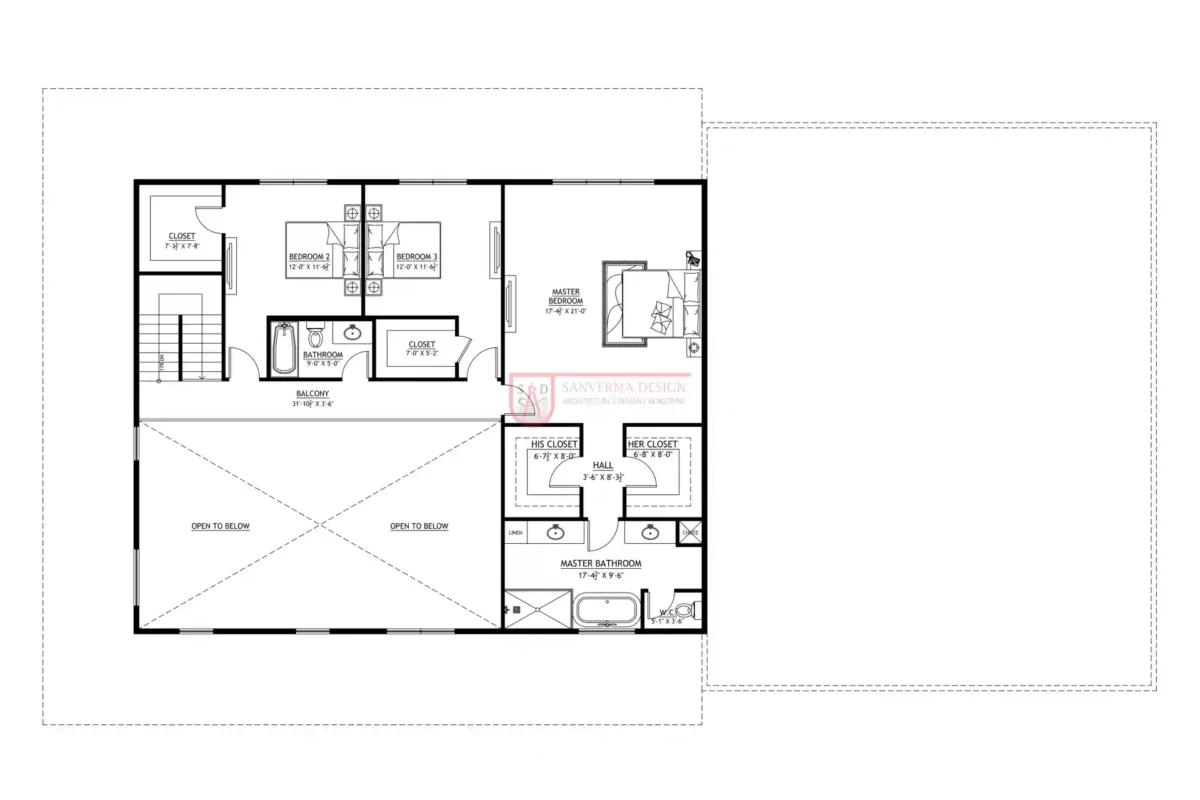 Click here to buy this house plan
Click here to buy this house plan
Functional and Stylish: The 4 Bedroom with 3 Car Garage
The 4 bedroom with 3 car garage is both functional and stylish. The generous garage space, coupled with the modern design elements, creates a home that meets your practical needs while remaining aesthetically pleasing. The 98′ W x 56′ D dimensions allow for a spacious and inviting interior, perfect for both family life and entertaining guests.
A Perfect Blend: 4 Bedroom with Office and Shop
Find the perfect blend of functionality and comfort in a 4 bedroom with office and shop. The dedicated office space and versatile shop area provide a solution for modern living, allowing you to work and pursue hobbies without leaving your home. The 3 car garage and well-planned layout ensure that this barndominium is both practical and luxurious.
Discover the Benefits of a 4 Bedroom Pole Barn House
Discover the many benefits of a 4 bedroom pole barn house. This design combines the durability and charm of pole barn construction with modern amenities. The 2000 sq. ft. first floor includes a spacious garage and shop, providing ample room for all your needs. The open layout and 1412 sq. ft. second floor offer flexibility and comfort for everyday living.
A Modern Take on Traditional 4 Bedroom Barndominium Plans
Embrace a modern take on traditional 4 bedroom barndominium plans. This home combines classic barn aesthetics with contemporary features, providing a unique and stylish living environment. The 98′ W x 56′ D dimensions and 3 car garage ensure that the barndominium meets both practical and design requirements.
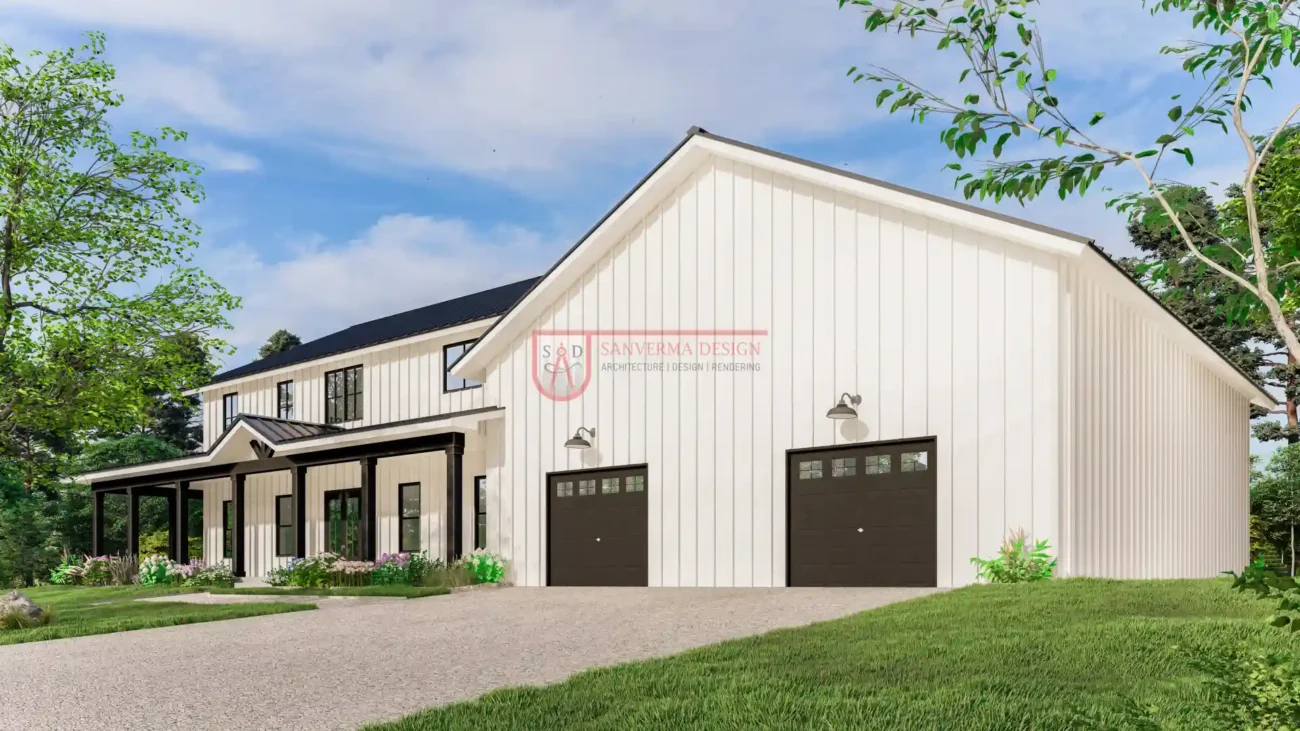 Click here to buy this house plan
Click here to buy this house plan
Customizable Living with a 4 Bedroom with Shop
Enjoy customizable living with a 4 bedroom with shop. The shop area offers endless possibilities for personalization, whether you need a home office, a workshop, or a space for hobbies. The generous 3412 sq. ft. living area ensures that the shop integrates seamlessly with the rest of the home, providing a versatile and functional living space.
Conclusion: Your Dream 4 Bedroom Barndominium Awaits
This 4 bedroom with office, shop, and 3 car garage is the ultimate home for those seeking a blend of functionality, style, and versatility. With a total living area of 3412 sq. ft., this barndominium offers ample space for living, working, and enjoying life. The thoughtful design, including the spacious garage and versatile shop area, ensures that this home meets all your needs.
Whether you’re looking for a modern take on traditional pole barn house plans or simply need a home that offers both style and practicality, this 4 bedroom barndominium is the perfect choice. Embrace the best of both worlds with a home that combines rustic charm with contemporary convenience.
Plan Link: Click here to buy this house plan (Plan Modifications Available)
