Reliable 4 Bedroom Barndominium One Story 298SVD for your family
$450.00
Plan Details
3165 Sq. Ft.
4
2
70′ W x 73′ D
Add-on Pricing
$450
$550
$150
$600
WHAT’S INCLUDED IN THIS PLAN
- Cover Page
- Working Floor Plan(s)
- Door and Window Schedule
- Roof Plan
- Exterior Elevations
- Electrical Plan(s)
- Plumbing Plan(s)
- HVAC Plan(s)
- Roof Framing Plan
- Foundation Plan
- Foundation Details
- Wall Section
PLAN MODIFICATION AVAILABLE
Receive a FREE modification estimate within 12 hours.
Please EMAIL US a description of the modifications you need. You can also attach a sketch/redline of the changes required.
DESCRIPTION
The Ultimate 4 Bedroom Barndominium One Story Design
The dream of owning a spacious, modern home that combines functionality with rustic charm is attainable with a 4 bedroom barndominium one story design. Barndominiums have risen in popularity thanks to their versatile layouts, energy efficiency, and unique blend of traditional barn aesthetics with contemporary comfort. In this blog, we will explore a well-thought-out 4 bedroom barndominium floor plan 1 story that includes all the features modern families need: ample living space, smart room layouts, and expansive outdoor areas.
This particular barndominium floor plan 4 bedroom offers a spacious 3165 sq. ft. of total living space, combining style and function in every corner. With no upper floor, the one story layout provides easy access throughout the home, making it an ideal choice for families who prioritize accessibility and convenience. Additionally, the home’s features include 4 bedrooms, 2 full bathrooms, a front porch, a rear porch, and versatile spaces like an office, game room, and living area.
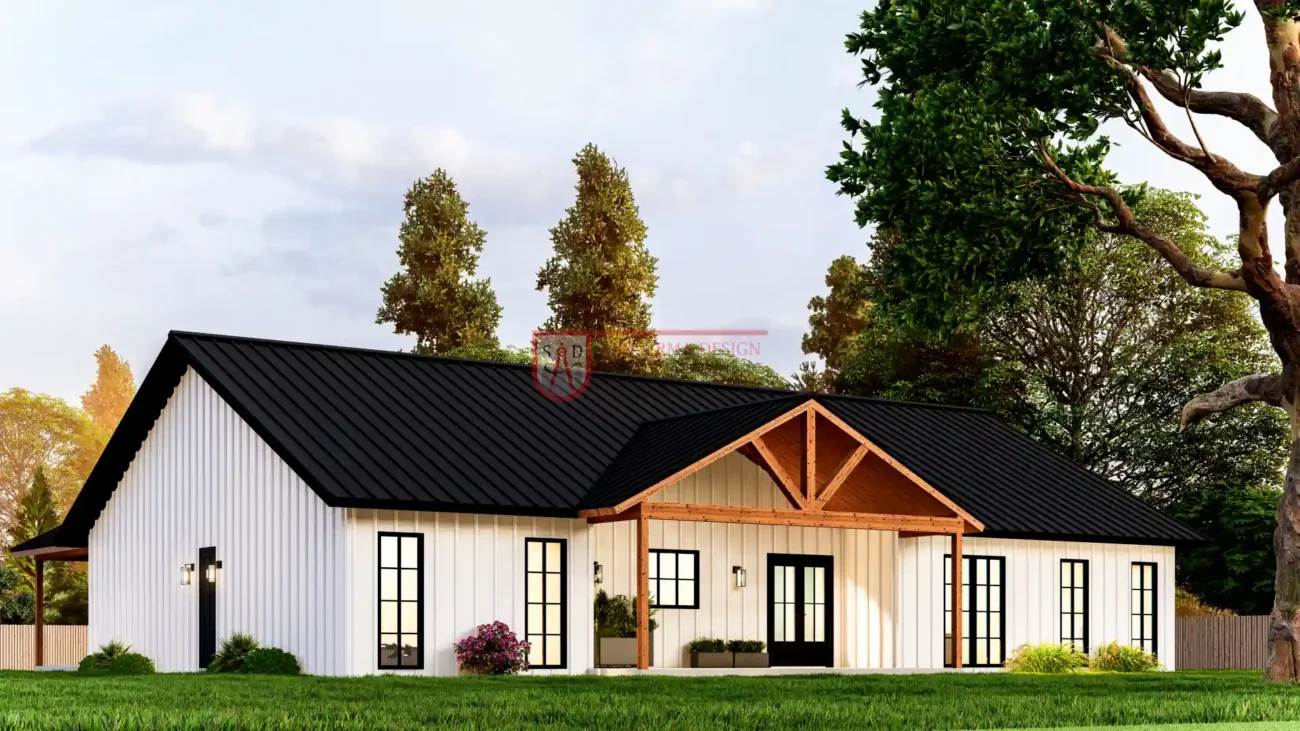
Why Choose a 4 Bedroom Barndominium One Story?
A 4 bedroom barndominium one story design is perfect for those who appreciate having all the main living areas on one level. Whether you’re raising a family or planning for your forever home, the single-story layout eliminates the need for stairs and makes day-to-day living more convenient. With a spacious 3165 sq. ft. of living area, this home ensures plenty of space for everyone without compromising on comfort or style.
The layout also emphasizes open-concept living, where the living room, dining room, and kitchen flow seamlessly together. This openness creates a welcoming environment for both daily family life and entertaining guests. At the same time, the thoughtful placement of rooms such as the office and game room provides privacy and quiet when needed.
The Spacious Front and Rear Porches
One of the defining features of this 4 bedroom barndominium one story home is its outdoor living areas. The house comes with a front porch area of 281 sq. ft., which serves as a warm, inviting entrance to the home. The front porch offers the perfect spot to relax with a cup of coffee or welcome guests into your barndominium.
On the backside of the home, the rear porch is even more impressive, spanning a generous 800 sq. ft. This expansive outdoor space is ideal for gatherings, barbecues, or simply enjoying quiet evenings with family. Whether you’re hosting a summer cookout or need a serene outdoor retreat, the rear porch is the ultimate extension of your indoor living space.
The Living and Dining Areas: Open and Connected
In any barndominium floor plan 4 bedroom, the living and dining areas are central to the home’s layout. The living room is designed to be open and spacious, making it perfect for both casual family time and formal entertaining. With 10 ft. ceilings, the space feels even larger and more open, giving it a grand, welcoming atmosphere.
Adjacent to the living room is the dining area, which flows naturally into the kitchen. This open-concept layout allows for easy communication and interaction between these key living spaces. Whether you’re hosting a large dinner party or enjoying a family meal, this setup ensures that everyone can stay connected.
A Kitchen Designed for Family Living
The kitchen in this 4 bedroom barndominium floor plan 1 story is thoughtfully designed for modern family life. It features ample countertop space, modern appliances, and direct access to the pantry, making meal preparation a breeze. The kitchen is also conveniently located next to the dining area, allowing for easy serving and cleanup after meals.
One of the standout features of this kitchen is its balance between style and functionality. It has been designed with home chefs in mind, offering enough space for multiple people to work in the kitchen simultaneously. Whether you’re preparing meals for the family or hosting guests, this kitchen provides all the amenities you need in a modern home.
Private and Comfortable Bedrooms
This barndominium floor plan 4 bedroom design includes 4 bedrooms, all of which are generously sized to offer comfort and privacy for each family member. Each bedroom is located strategically to provide personal space while maintaining proximity to the main living areas.
The 4 bed 2 bath barndominium layout is ideal for families who need enough bedrooms for children or frequent guests. With 2 full bathrooms, the house can accommodate the needs of a busy household. The bathrooms are located conveniently near the bedrooms, ensuring easy access for family members without disrupting the flow of the home.
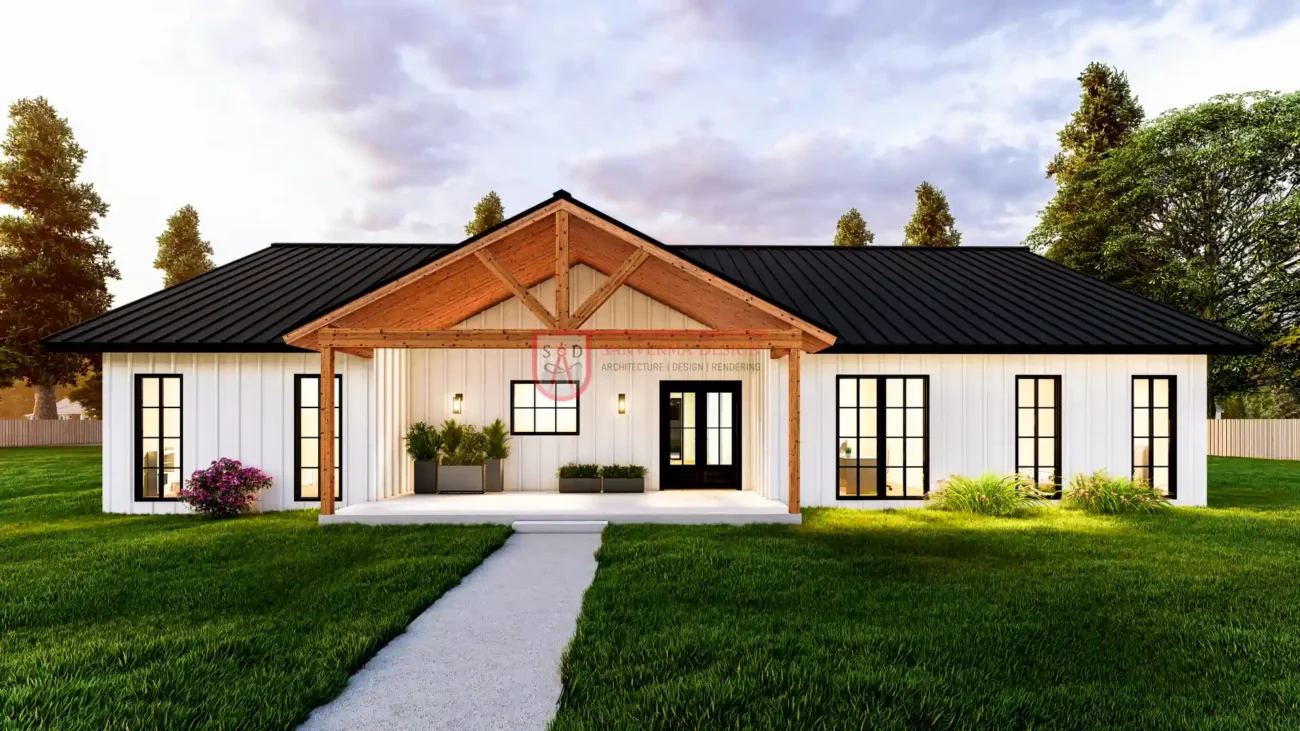
The Versatile Game Room: A Space for Fun and Relaxation
In addition to its traditional living spaces, this 4 bedroom barndominium one story design features a dedicated game room. This room can be customized to fit your family’s needs, whether you want to create a space for board games, video games, or movie nights. The game room is a great addition for families who enjoy entertainment and leisure time together.
This space can also be used as a secondary living room, a play area for children, or even a hobby room. Its versatility allows homeowners to adapt it to their changing needs, making it an excellent long-term investment in your home’s functionality.
A Dedicated Office for Work-from-Home Flexibility
As more people work from home, having a dedicated office space has become an essential feature in modern homes. This 4 bedroom barndominium floor plan 1 story includes an office, allowing homeowners to work from home in a quiet, private environment. Located away from the more active areas of the house, the office provides the perfect space for productivity without interruptions.
The office can also be adapted for other purposes if needed, such as a study room for kids, a home library, or even a craft room. Its location and design make it flexible enough to serve multiple functions depending on your family’s lifestyle.
Laundry and Mudroom: Functional and Convenient
The laundry/mudroom in this 4 bedroom barndominium one story design is another example of how this home is built with practicality in mind. This combined space is located near the entrance, making it easy to clean up after coming in from the outdoors and keeping the main living areas tidy. The laundry/mudroom offers ample storage for coats, shoes, and laundry supplies, ensuring that everything has its place.
For families with children or pets, the mudroom serves as an excellent buffer between the outdoors and the rest of the home. It helps keep dirt and clutter at bay while providing a convenient space for laundry and storage needs.
Energy Efficiency and Durability in a Barndominium
One of the many reasons people choose barndominiums is their energy efficiency and durability. This 4 bedroom barndominium one story design is built with 2×6 exterior walls and 2×4 interior walls, providing excellent insulation and structural strength. The thicker exterior walls help maintain indoor temperatures, keeping the home comfortable year-round while reducing energy costs.
The home’s slab foundation adds durability, ensuring that it remains stable over time. Additionally, the 6:12 primary roof pitch is designed to handle various weather conditions, while the maximum ridge height of 23 ft. 6 in. creates an attractive and functional roofline.
Storage Solutions: Pantry and Utility Room
In any 4 bed 2 bath barndominium, having ample storage is crucial for keeping the home organized. This floor plan includes a pantry located conveniently near the kitchen, providing plenty of space for food storage, small appliances, and kitchen supplies. The pantry ensures that the kitchen remains clutter-free and organized, making meal preparation easier and more efficient.
Additionally, a utility room offers even more storage options for homeowners. Whether you need a place for cleaning supplies, seasonal items, or tools, this room provides the extra space needed to keep the home functional and tidy.
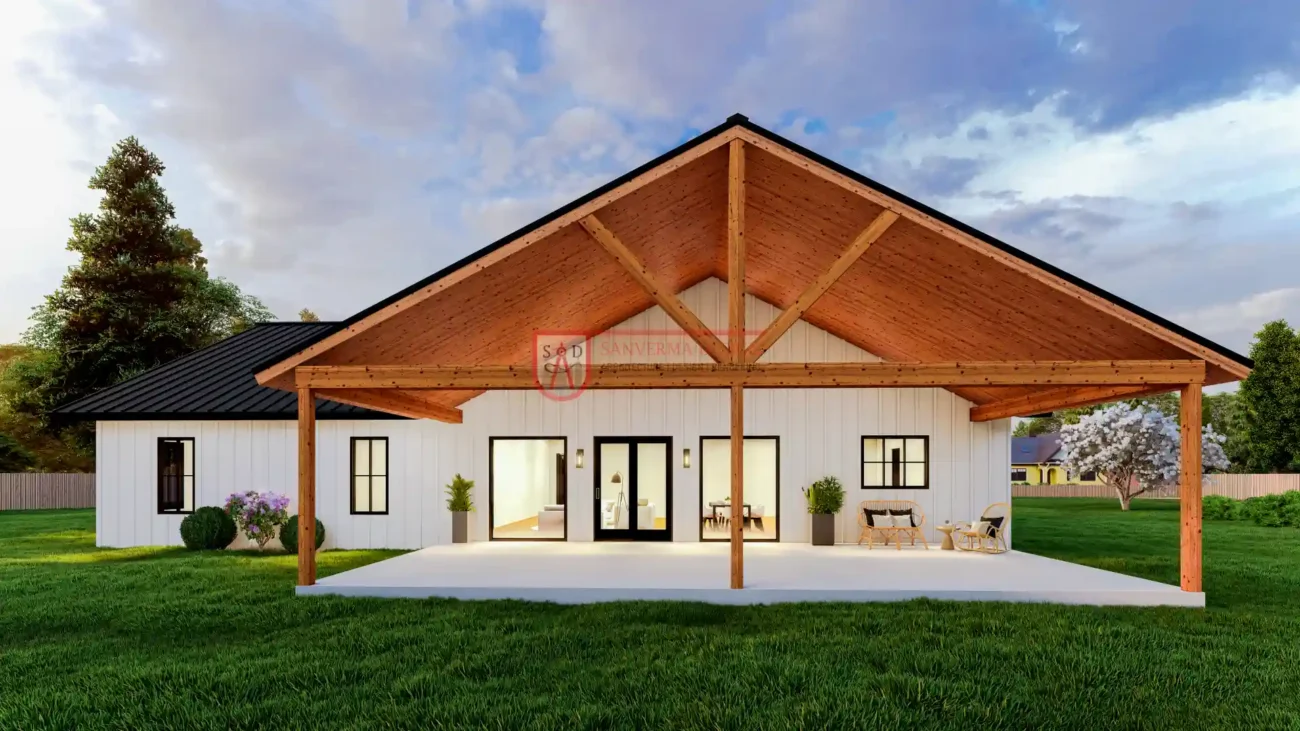
Stylish and Functional Interior Design
The interior of this 4 bedroom barndominium floor plan 1 story is designed with both style and function in mind. The 10 ft. main ceiling height gives the home an open, airy feel, making the spaces seem even larger. The use of modern finishes, sleek cabinetry, and durable flooring options ensures that the home is not only beautiful but also easy to maintain.
The design choices in this barndominium emphasize comfort without sacrificing aesthetics. From the layout of the rooms to the selection of materials, every detail has been carefully considered to create a home that is as practical as it is visually appealing.
A Barndominium Floor Plan 4 Bedroom for Every Lifestyle
Whether you’re looking for a home for your growing family or a space to enjoy your retirement, this barndominium floor plan 4 bedroom design can be adapted to suit any lifestyle. The flexible layout, combined with the modern features and ample space, ensures that this home will meet your needs for years to come.
The single-story design is particularly appealing for those who want a home that is easy to navigate, with all the essential living spaces on one level. This layout also makes it an excellent choice for families with young children or older adults who may have difficulty with stairs.
Exterior Design: Rustic Appeal with Modern Comfort
One of the key attractions of a 4 bedroom barndominium one story is its unique exterior design, which blends rustic charm with modern comfort. The barn-like structure evokes the simplicity and durability of traditional barns, while the modern finishes and large windows offer a contemporary twist.
The use of durable materials and thoughtful design elements ensures that this barndominium is built to last. Its 6:12 roof pitch and carefully constructed exterior walls provide protection from the elements, while the open porch areas create inviting outdoor spaces for relaxation and entertainment.
A Functional and Spacious 4 Bed 2 Bath Barndominium
The 4 bed 2 bath barndominium is the perfect embodiment of functional living, providing all the essentials that modern families require in a single-level layout. With 3165 sq. ft. of total living area, the house accommodates large families or those who desire extra space for guests, hobbies, or work-from-home needs. The two full bathrooms serve the four bedrooms comfortably, ensuring there’s never a rush during the busy morning routine. The combination of private bedrooms with shared, open spaces makes this barndominium floor plan 4 bedroom perfect for family living.
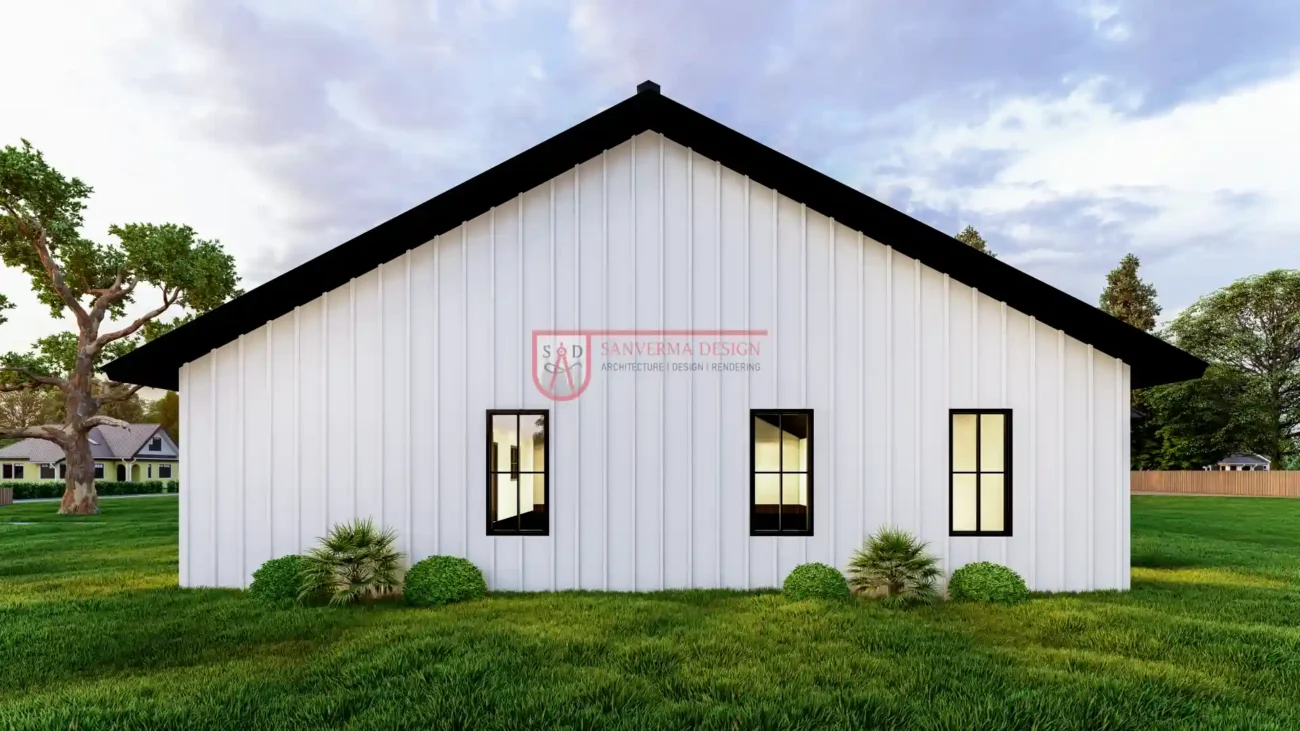
The Game Room: A Hub for Entertainment
The inclusion of a game room in this 4 bedroom barndominium one story is a feature that truly sets it apart. Whether you’re looking for a place to entertain guests or give the kids their own area to play, the game room serves as a multifunctional space for fun and relaxation. Equipped with ample space for pool tables, video gaming systems, or even a home theater setup, this room brings an element of leisure to the home. The game room’s proximity to the main living spaces ensures that it can be easily accessed, yet offers enough separation to maintain peace and quiet in the rest of the house.
Efficient Use of Space in the Kitchen
The kitchen is the heart of any home, and in this 4 bedroom barndominium floor plan 1 story, it’s designed for efficiency and convenience. The kitchen connects seamlessly with the dining and living areas, allowing for easy movement between the spaces. Whether you’re cooking a family meal or preparing snacks for a gathering, this kitchen offers everything you need, from modern appliances to ample counter space. The inclusion of a pantry ensures that you have plenty of storage for all your kitchen essentials, helping keep the space clutter-free and functional.
Versatile Living Room for Every Occasion
The living room in this barndominium floor plan 4 bedroom is a large, versatile space perfect for both everyday family life and special occasions. The open design ensures that the living room feels connected to the rest of the home, with easy access to the dining room, kitchen, and game room. The high 10 ft. ceilings add a sense of grandeur, making the space feel even more open and inviting. Whether you’re hosting a family movie night or enjoying a quiet evening by yourself, the living room is designed to be a comfortable and adaptable part of the home.
The Office: A Dedicated Workspace
For those who work from home, having a dedicated office space is essential, and this 4 bedroom barndominium one story delivers. The office is situated away from the main living areas, providing a quiet, distraction-free environment where you can focus on work. Whether you’re running a business, managing household tasks, or simply need a place for quiet study, the office offers the privacy and space needed for productivity. It’s also a flexible room that can serve multiple purposes, such as a home library, craft room, or study space for kids.
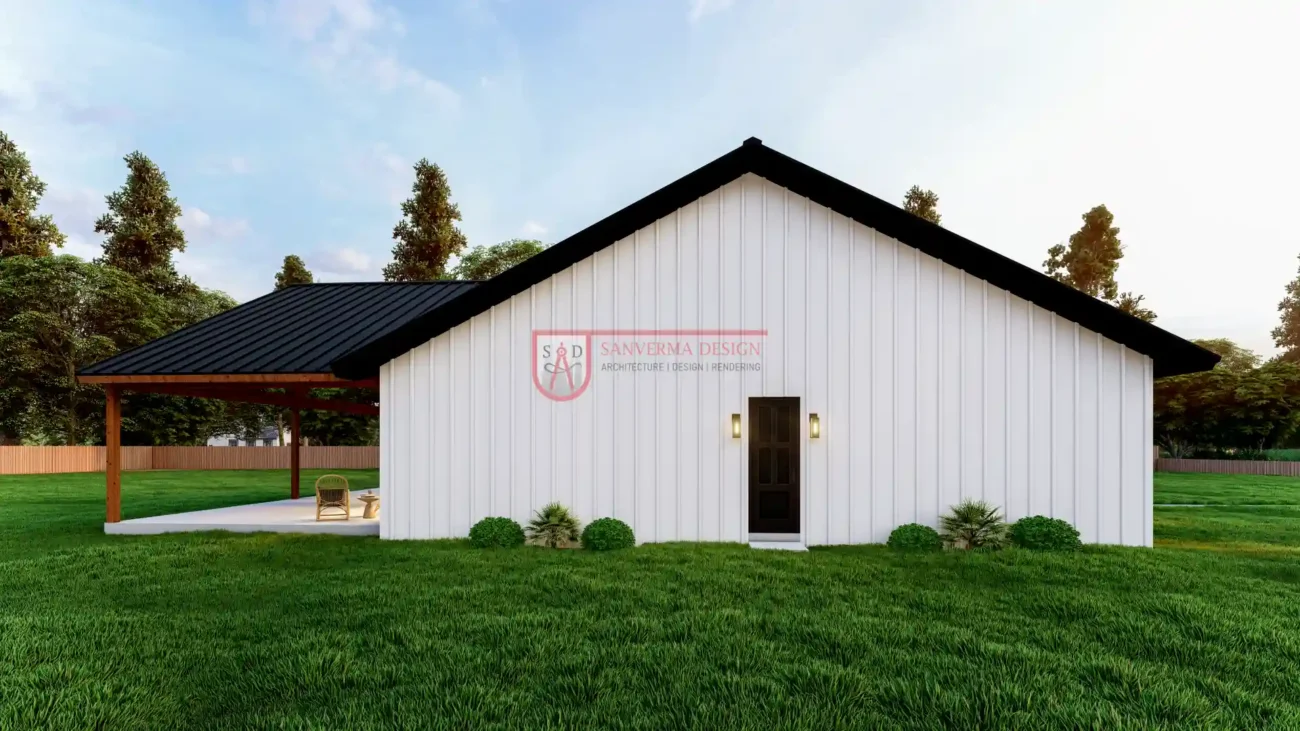
A Laundry and Mudroom Combo Built for Efficiency
One of the most practical features of this 4 bed 2 bath barndominium is the combination laundry/mudroom. This space is designed to be both functional and accessible, providing a place to handle household chores without disrupting the rest of the home. The mudroom portion is ideal for keeping dirt and clutter from entering the living areas, especially after coming in from the outdoors. The laundry room includes ample space for sorting and folding clothes, and its convenient location near the entrance ensures that laundry tasks can be completed efficiently.
Thoughtful Exterior Design with Rustic Charm
The exterior of this 4 bedroom barndominium one story is a beautiful blend of rustic and modern design. The traditional barndominium aesthetic, with its barn-like silhouette, is complemented by the modern comforts of a well-built home. The use of 2×6 exterior walls ensures the home is well insulated, while the 6:12 roof pitch provides an attractive and functional roofline. The slab foundation adds durability and stability, making the house a long-lasting investment that will stand the test of time. The wide front and rear porches not only enhance the home’s curb appeal but also create inviting outdoor spaces.
Rear Porch: A Relaxing Outdoor Retreat
The rear porch in this 4 bedroom barndominium floor plan 1 story is more than just an outdoor space—it’s an extension of your living area. Spanning 800 sq. ft., this porch offers plenty of room for outdoor furniture, a grill, or even an outdoor dining setup. Whether you’re hosting summer barbecues, relaxing with a book, or enjoying your morning coffee, the rear porch provides a peaceful retreat right outside your back door. Its large size allows for multiple uses, making it a versatile space that can adapt to your lifestyle.
Front Porch: Welcoming and Inviting
The front porch of this 4 bed 2 bath barndominium adds charm and curb appeal to the home. Covering 281 sq. ft., it serves as a welcoming entrance to the home, giving you a space to greet guests or relax outdoors. The front porch can be furnished with rocking chairs or outdoor seating, creating a cozy spot to watch the sunset or enjoy the view of your property. This porch is a traditional feature that adds both functionality and aesthetic value to the home, enhancing its overall design.
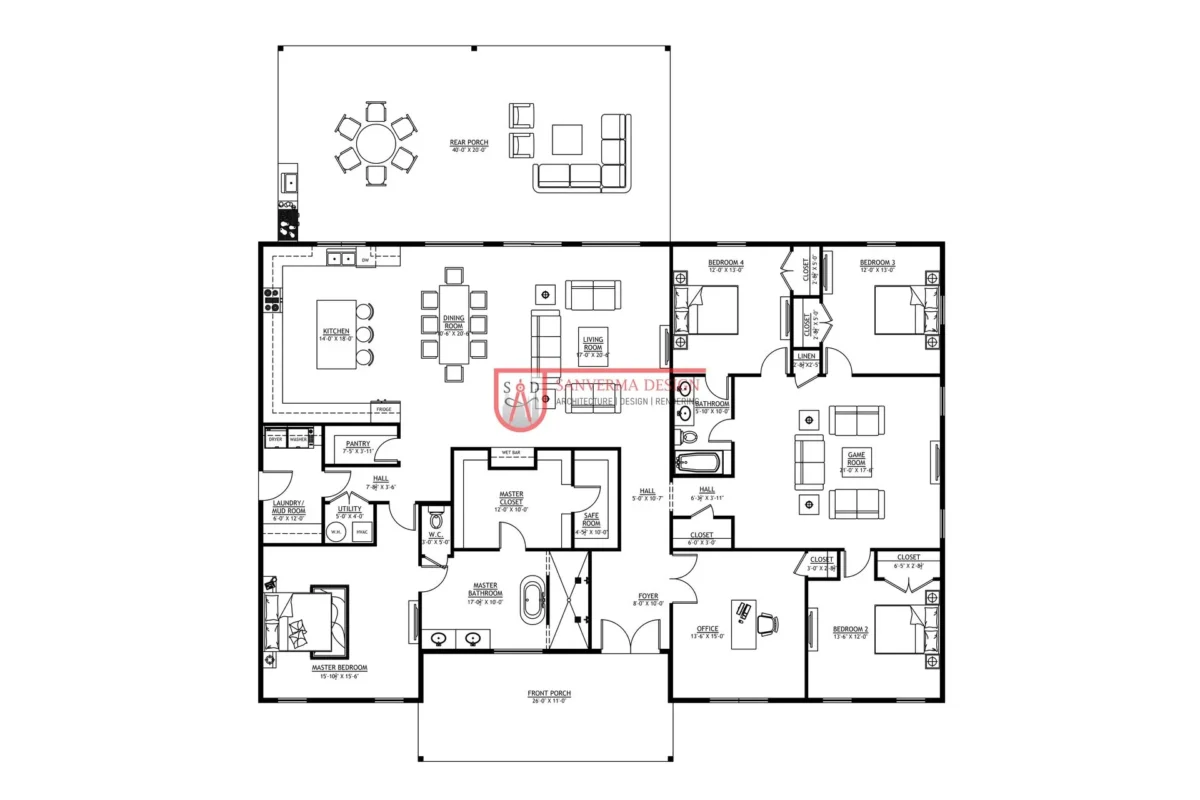
Customizing Your 4 Bedroom Barndominium One Story
One of the greatest advantages of a 4 bedroom barndominium one story is the potential for customization. Homeowners can modify various aspects of the floor plan to better suit their individual needs and preferences. From choosing different finishes and materials to altering room sizes, there are countless ways to make this home your own.
Whether you want to upgrade the kitchen, add more storage, or enhance the outdoor living spaces, this barndominium offers flexibility in its design. The ability to customize ensures that your home will reflect your personal style and meet your family’s specific needs.
Conclusion: The Perfect Blend of Style, Functionality, and Comfort
In conclusion, this 4 bedroom barndominium floor plan 1 story offers a well-rounded, practical layout that is ideal for modern family living. With its spacious 3165 sq. ft. of living area, thoughtful room design, and expansive porch areas, it combines comfort with functionality. The inclusion of versatile spaces like the office and game room, along with practical features like the pantry and laundry/mudroom, ensures that the home can accommodate the needs of any household.
If you’re looking for a home that blends rustic charm with modern amenities, a 4 bed 2 bath barndominium could be the perfect solution.
2 reviews for Reliable 4 Bedroom Barndominium One Story 298SVD for your family
Clear filtersYou must be logged in to post a review.
Our Best Selling Plans
40×90 4 Bedroom Barndominium Floor Plans 229SVD: Perfect for Family Living
3 Bedroom 40×70 Barndominium Floor Plans with Shop 272SVD: Elegant Simplicity
Tags: Baths: 3 | Beds: 3 | Garage: 2 | Garage/Shop
4 Bedroom Barndominium with Wrap Around Porch 303SVD: Ultimate Space and Comfort
Tags: Baths: 3.5 | Beds: 4 | Garage: 2
4 Bedroom Single Story Barndominium Floor Plans 240SVD: Exceptional Quality
3 Bedroom 2 Story Barndominium Floor Plans 288SVD: Stunning Architectural Design
4 Bedroom Barndominium Plan with Shop 215SVD: Radiant Design
Tags: Baths: 3 | Beds: 4 | Garage: 2 | Garage/Shop
Barndominium Plans eBook | Top 44 Best-Selling Barndominium Floor Plans for Your Dream Home
Tags: Barndo ideas | Barndominium plans
4 Bedroom with Recreational Room 293SVD: Energized Space promote well-being
3 Bedroom 40×50 Barndominium Floor Plan 246SVD: Stunning Masterpiece
Stunning 3 Bedroom Barndominium with Loft Floor Plans 249SVD: A Must-See Design
4 Bedroom Barndominium Plan 205SVD: Passionate Layouts
Tags: Baths: 3½ | Beds: 4 | Garage: 1 | Garage/Shop
5 Bedroom Barndominium Floor Plan with Gym 212SVD: A Mesmerizing Home
Tags: Baths: 4 | Beds: 5 | Garage: 4 | Garage/Shop
3 Bedroom 2.5 Bath Barndominium Floor Plan 295SVD: Experience the Brilliant Design
Tags: Baths: 2.5 | Beds: 3
6 Bedroom Barndominium with 4 Car Garage 201SVD: Ultimate Family Retreat
Tags: Baths: 4½ | Beds: 6 | Garage: 4 | Garage/Shop
4 Bedroom with Office Barndominium Floor Plan 297SVD: Experience the brilliant design
Tags: Baths: 3.5 | Beds: 4 | Garage: 3
5 Bedroom Barndominium with Office 107SVD: A Cost-Effective Housing Solution
3 Bedroom with Office Barndominium Floor Plans 248SVD: Design That Captivate the Soul
3 Bedroom with Office Barndominium Floor Plans 244SVD: Breathtaking Beauty
4 Bedroom Barndominium Floor Plan with Loft 300SVD: Offers unmatched quality
4 Bedroom Barndominium Floor Plan with Garage 304SVD: Effortless Style, No Hassles and Exceptional Living
3 Bedroom Barndominium with Shop 254SVD: Devastatingly Beautiful
Tags: Baths: 2 | Beds: 3 | Garage: 2 | Garage/Shop
4 Bedroom Barndominium with Office House Plan 208SVD: Captivating Aesthetic
Transform Your Life with the 50×30 Barndominium Floor Plan 3 Bedroom 305SVD: No Wasted Space, Pure Perfection
3 Bedroom Barndominium with Garage 299SVD: Relax and unwind in the assured comfort
Tags: Baths: 2.5 | Beds: 3 | Garage: 1
Luxurious 1 Bedroom Barndominium House Plan 286SVD
Tags: Baths: 2 | Beds: 1 | Garage: 1 | Garage/Shop
Elevate Your Lifestyle with the 2500 Sqft Barndominium House Plan with 3 Bedroom 3 Bath: 306SVD
2 Bed 2 Bath Barndominium House Plan 284SVD: Your Perfect Vacation Cabin
40×80 Barndominium Floor Plans 2 Bedroom 247SVD: Remarkable Craftsmanship
Tags: Baths: 2½ | Beds: 2 | Garage: 1 | Garage/Shop
3 Bedroom Barndo Floor Plans 125SVD: Gripping Designs That Inspire Passion
Experience Modern Living with the 4 bedroom 40×60 barndominium floor plan: 308SVD
Tags: Baths: 2.5 | Beds: 4
2 Bedroom Barndominium with Shop 296SVD: Discover the cozy place
Tags: Baths: 2.5 | Beds: 2 | Garage: 3
3 Bedroom Barndominium with Loft 132SVD: Create Unforgettable Memories
Tags: Baths: 2 | Beds: 3 | Garage: 3 | Garage/Shop
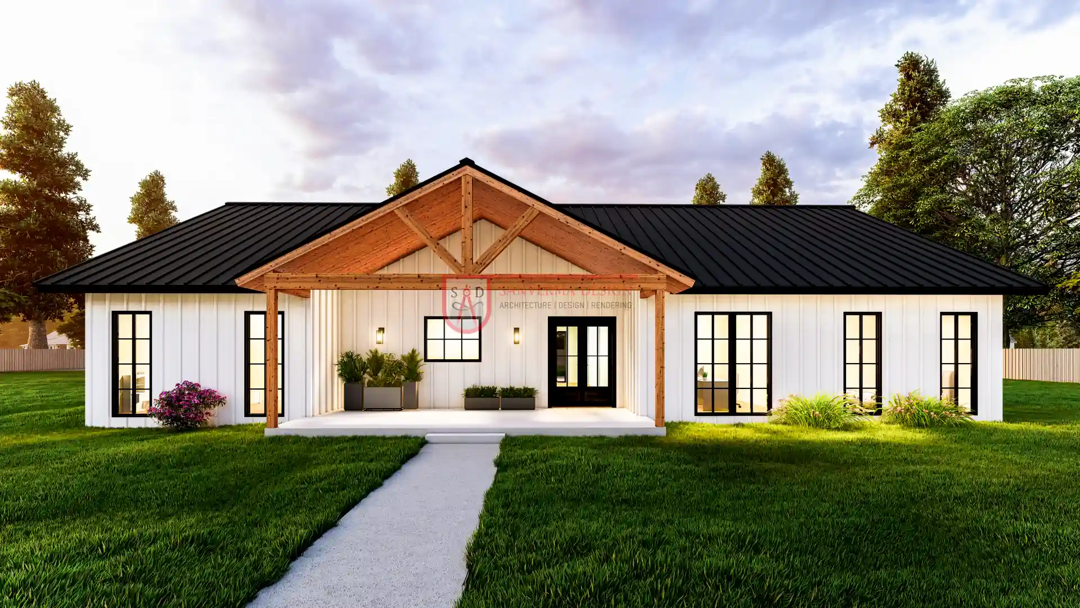

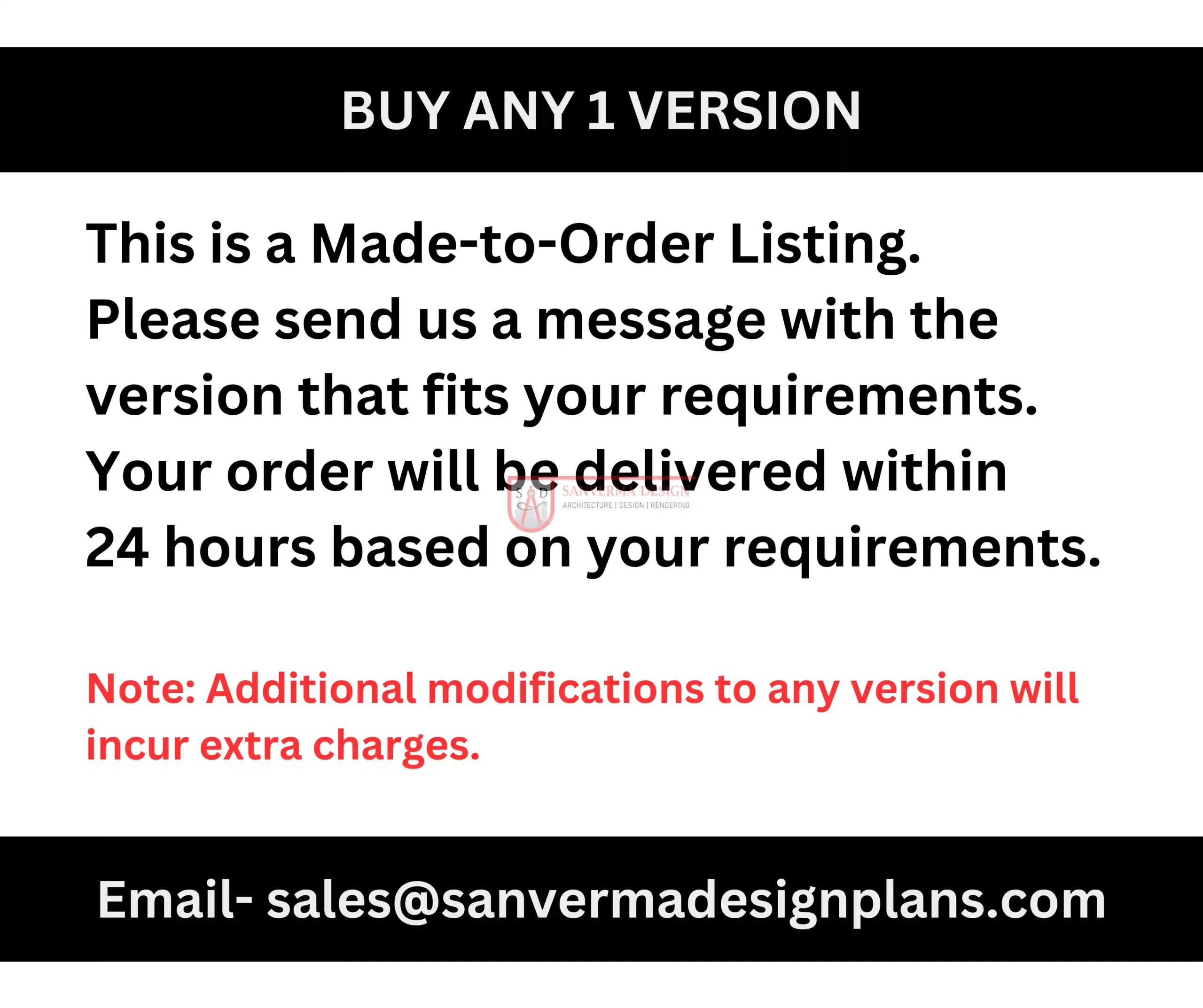
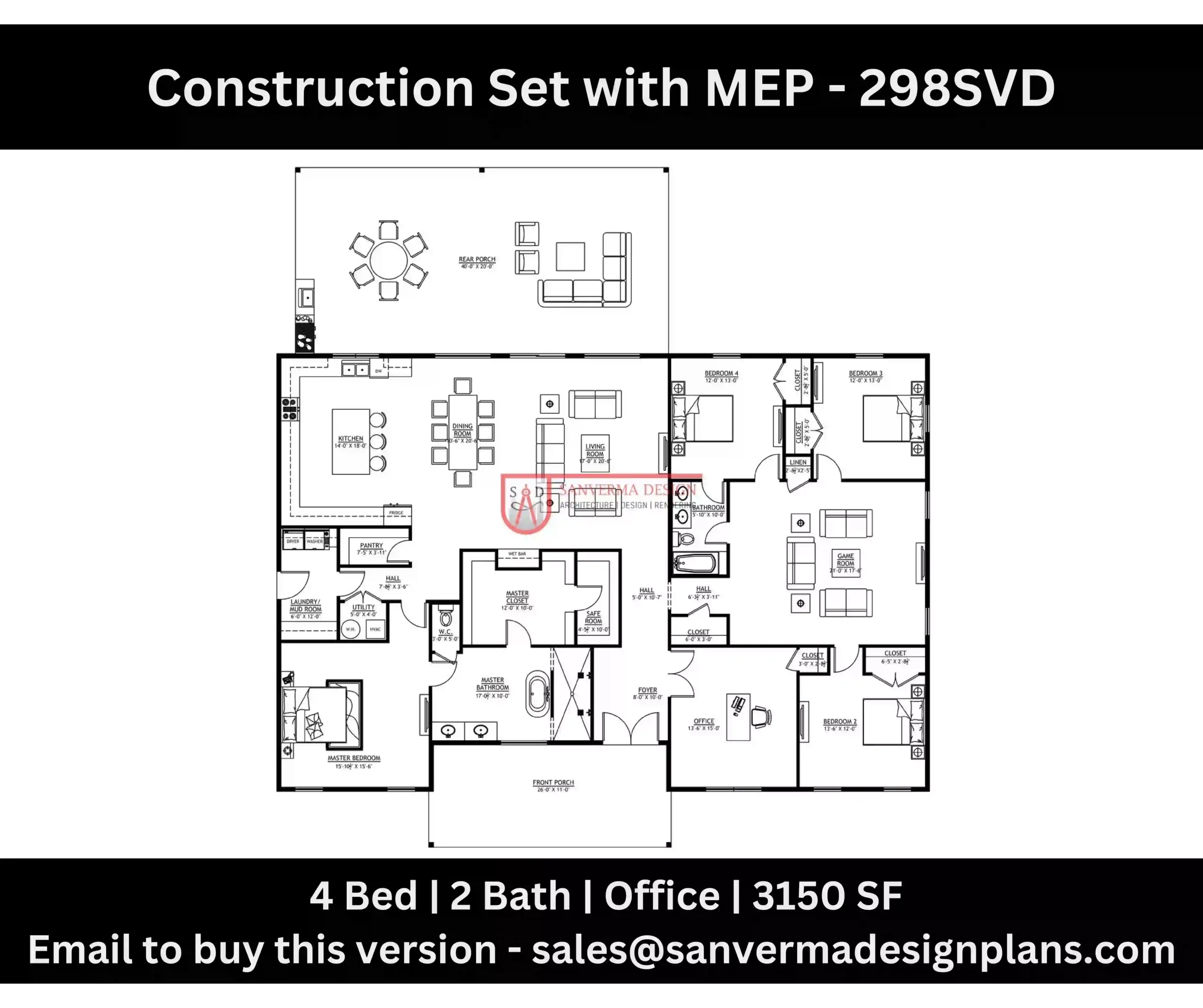
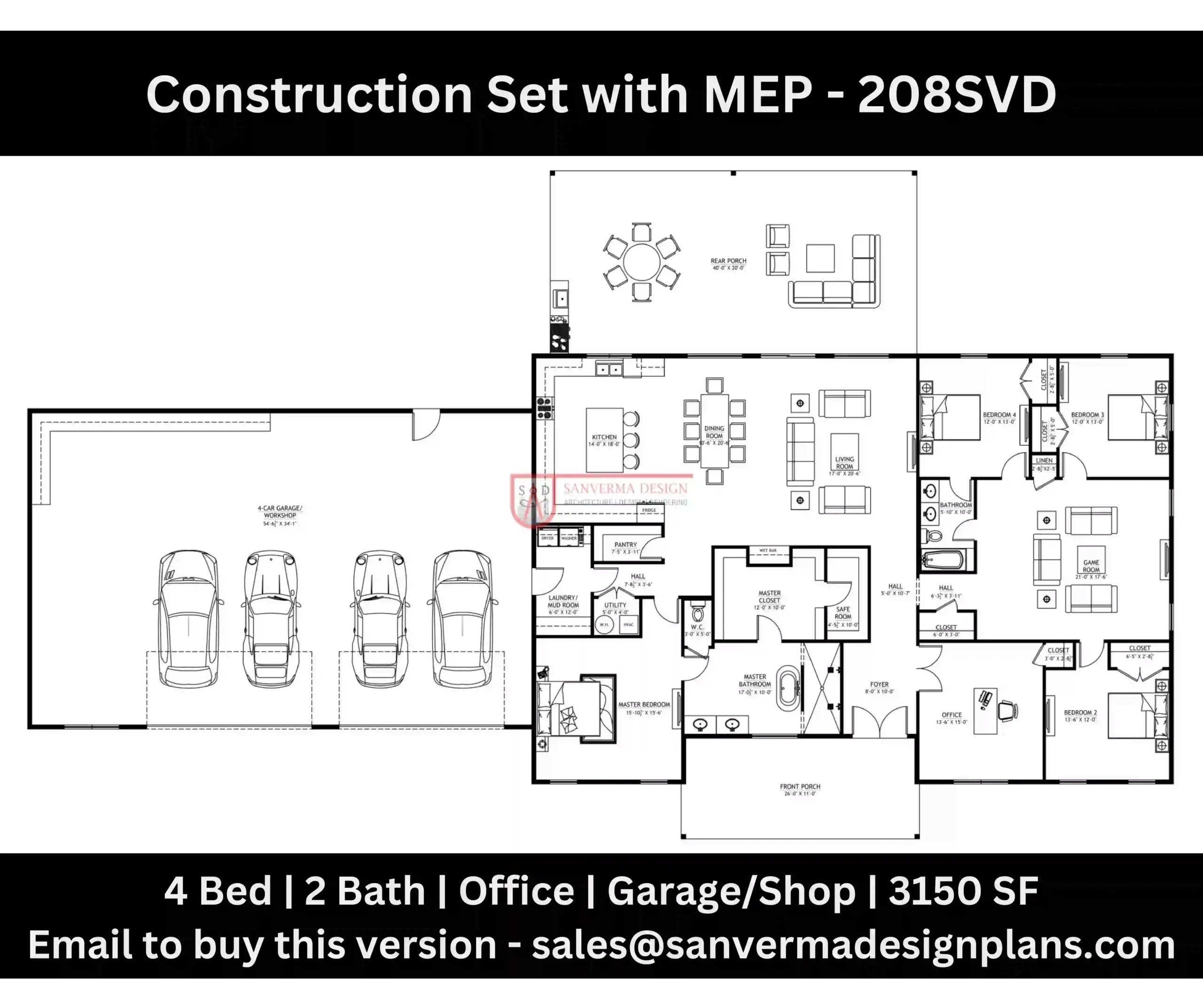
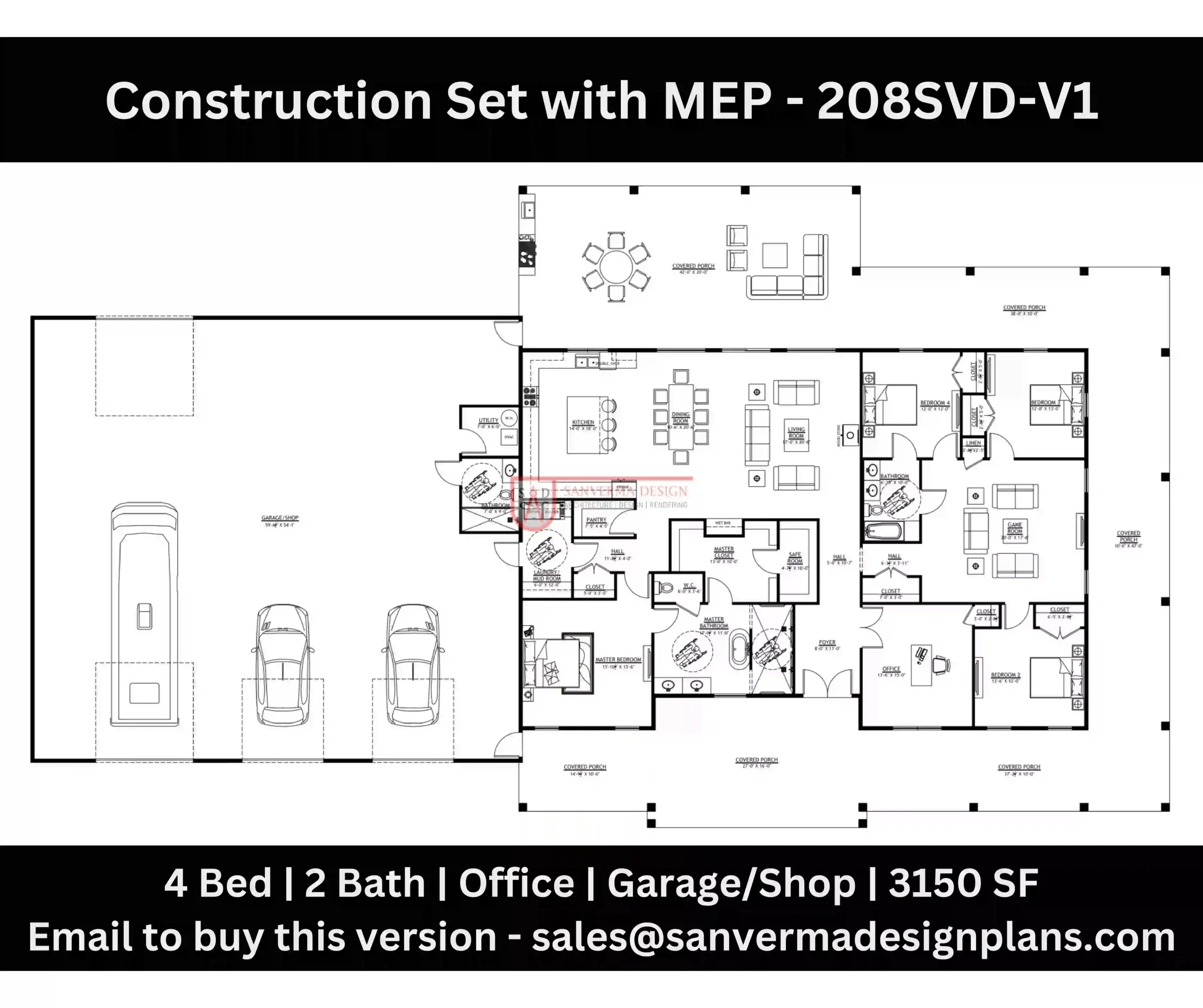
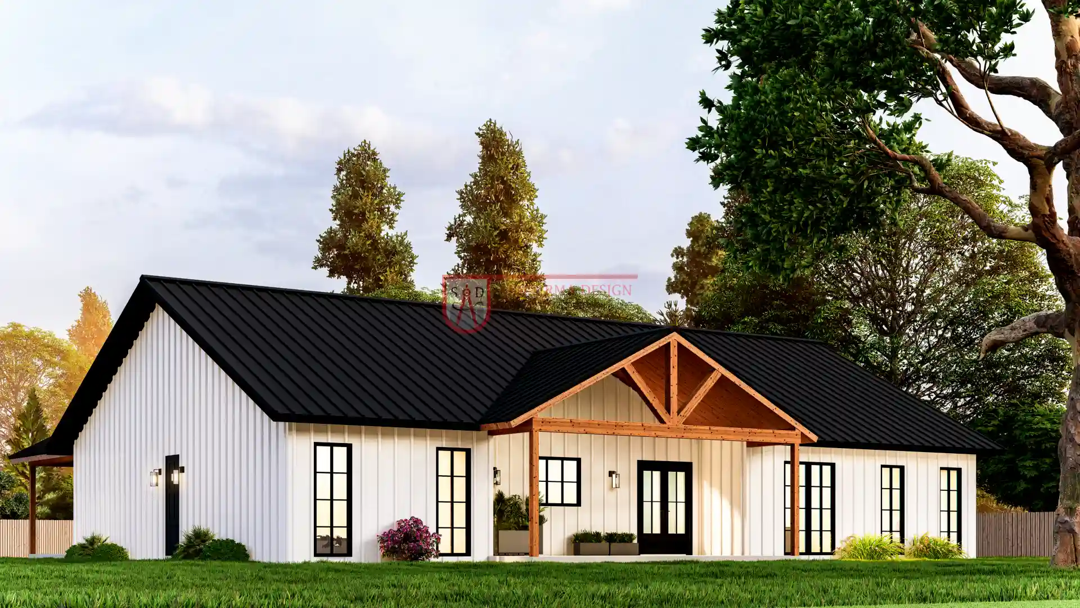
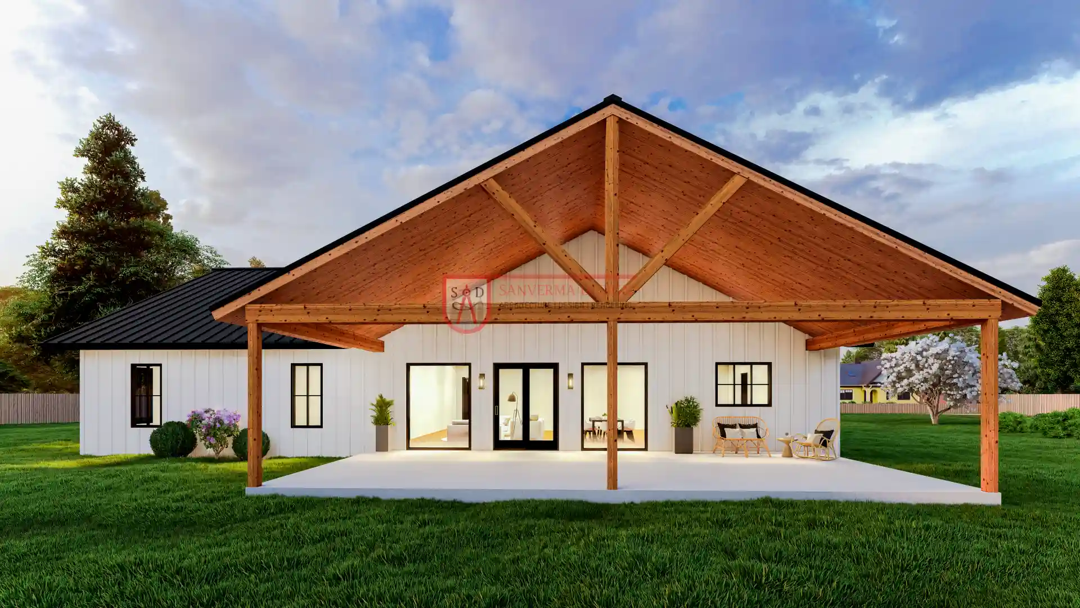
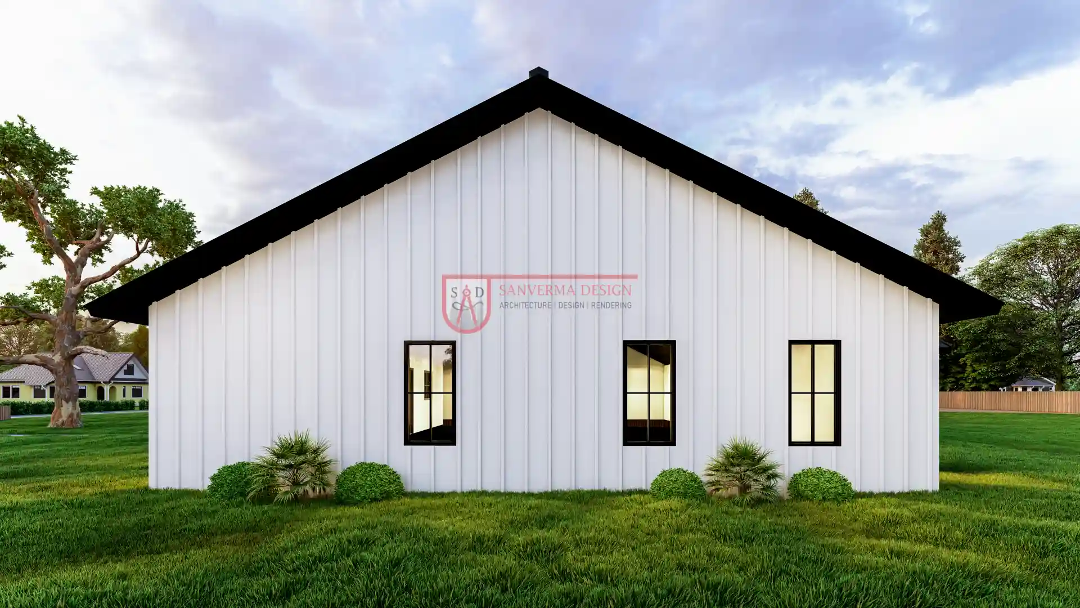
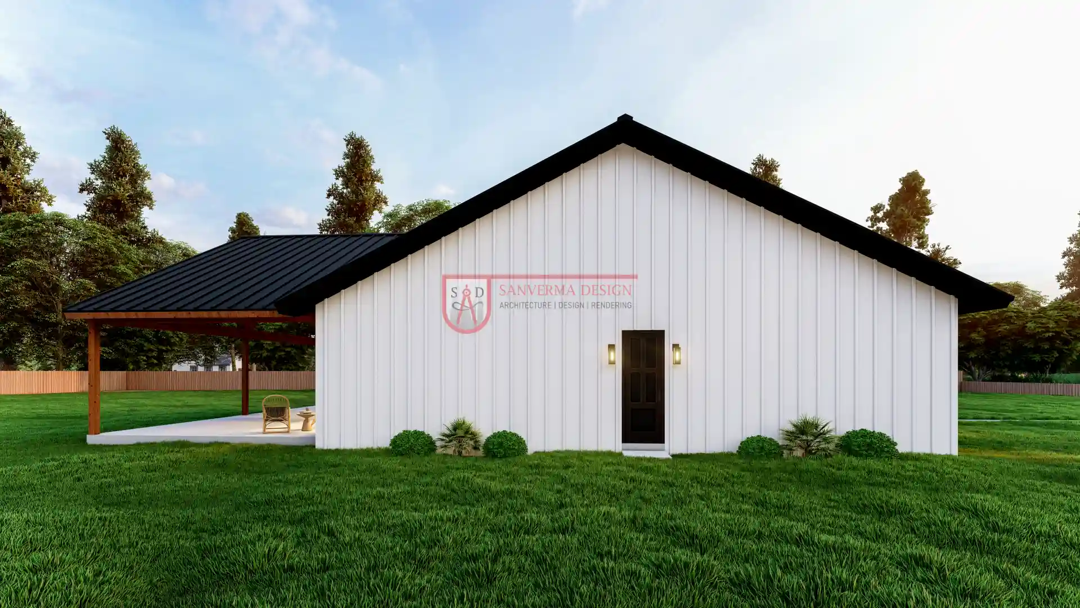


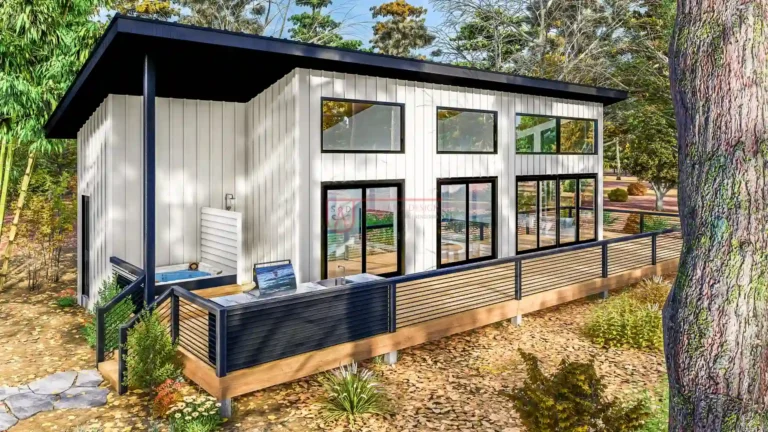

Verified owner aaronbrown0090 (verified owner) –
I needed plans fast, and Sanverma delivered the 298svd set quicker than I expected. They’re perfect—really happy with the service.
Verified owner skymhogan (verified owner) –
Excellent to work with, fast response, and delivered our custom plans exactly as described. The availability of multiple versions of this plan made the selection process much easier. I would definitely recommend it to anyone looking for custom plans—be sure to explore the different versions to find the best fit for your needs.