3 Bedroom Barndominium with Garage 299SVD: Relax and unwind in the assured comfort
$450.00
Plan Details
1704 Sq. Ft.
680 Sq. Ft.
1024 Sq. Ft.
3
2½
1 Car
54′ W x 49′ D
Add-on Pricing
$450
$550
$150
$600
WHAT’S INCLUDED IN THIS PLAN
- Cover Page
- Working Floor Plan(s)
- Door and Window Schedule
- Roof Plan
- Exterior Elevations
- Electrical Plan(s)
- Plumbing Plan(s)
- HVAC Plan(s)
- Roof Framing Plan
- Foundation Plan
- Foundation Details
- Wall Section
PLAN MODIFICATION AVAILABLE
Receive a FREE modification estimate within 12 hours.
Please EMAIL US a description of the modifications you need. You can also attach a sketch/redline of the changes required.
DESCRIPTION
The Ultimate 3 Bedroom Barndominium with Garage, Deck, Patio, and Covered Porch
The rise of the barndominium lifestyle has captured the attention of homebuyers seeking a unique, rustic-modern combination of functionality and charm. If you’re in the market for a home that blends the aesthetic of barn-style architecture with modern amenities, then a 3 bedroom barndominium with garage, deck, patio, and covered porch could be the ideal living space for you. These homes are more than just living quarters; they’re built to accommodate a range of activities, outdoor relaxation, and family living.
In this comprehensive blog, we will take you through the essential features, benefits, and design aspects of a well-crafted 3 bedroom barndominium with all the necessary amenities to create your dream living space.
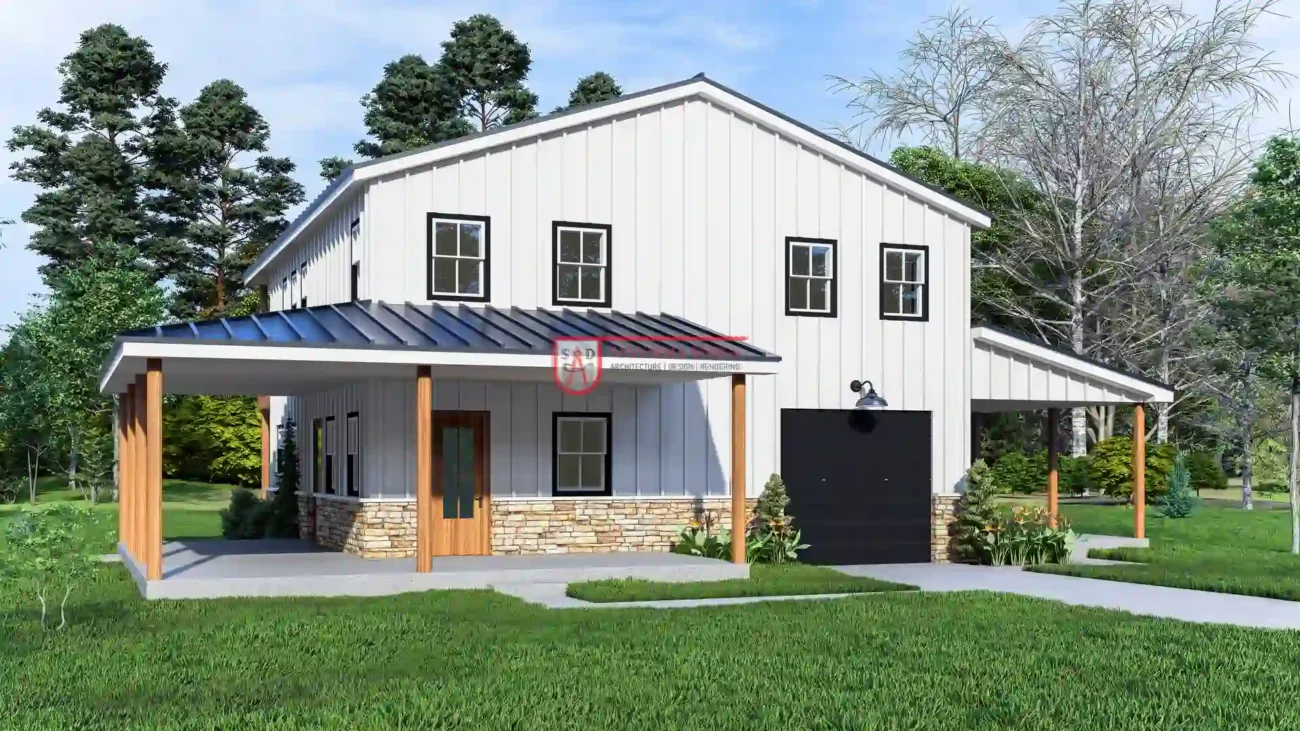
What is a Barndominium?
Before diving into the details, let’s understand what a barndominium is. A barndominium is a type of home that draws architectural inspiration from barns, combining the rustic look of barn structures with the comfort and functionality of modern houses. Typically, they offer open floor plans, high ceilings, and an emphasis on practicality and outdoor living. A 3 bedroom barndominium is perfect for families seeking a functional yet stylish home, with ample room to customize both the interior and exterior.
The Perfect Layout: Exploring a 3 bedroom Barndominium with Garage, Deck, Patio, and Covered Porch
This specific layout of a 3 bedroom barndominium with garage provides a fantastic balance between outdoor and indoor living, creating the perfect harmony for family life and entertaining guests. The design we’ll explore includes not just the living area but also a garage, deck, patio, and covered porch, which enhance both the utility and the curb appeal of the home.
Key Specifications:
- Bedrooms: 3
- Full Bathrooms: 2
- Half Bathroom: 1
- Garage: 1 car
- Stories: 2
- Total Living Area: 1,704 sq. ft.
- First Floor Living Area: 680 sq. ft.
- Second Floor Living Area: 1,024 sq. ft.
- Garage Area: 344 sq. ft.
- Covered Porch Area: 420 sq. ft.
- Patio Area: 384 sq. ft.
- Deck Area: 224 sq. ft.
- House Dimensions: 54 ft width by 49 ft depth
- Shell Size: 32 ft width by 32 ft depth
The Living Space: Interior of the 3 bedroom Barndominium
Open Concept Family Room and Kitchen
At the heart of this 3 bedroom barndominium is an open-concept family room that flows seamlessly into the kitchen. This layout encourages family bonding and is perfect for those who love to entertain. The kitchen features modern appliances, ample counter space, and a layout that allows for easy meal preparation while interacting with guests or family members in the adjacent family room.
Bedrooms and Bathrooms
This home offers three spacious bedrooms, perfect for a growing family or accommodating guests. The master bedroom is typically located on the second floor, offering a private retreat with plenty of closet space and an en-suite bathroom. The two additional bedrooms share a full bathroom, which is designed with modern fixtures and plenty of storage.
The half-bathroom on the main floor is conveniently located for guest use, while the two full bathrooms (one in the master suite and another shared by the two additional bedrooms) offer ample space for daily routines.
Utility and Laundry Room
A dedicated utility room and laundry area make day-to-day chores much easier. These spaces are large enough to house modern appliances and come with built-in storage options. The utility room can be designed to include shelving for extra pantry storage or household supplies.
Outdoor Living: Deck, Patio, and Covered Porch
The appeal of a 3 bedroom barndominium with deck, patio, and covered porch lies in the ability to seamlessly extend your living space outdoors. This design makes it easy to enjoy nature, host outdoor events, or simply unwind after a long day.
Covered Porch: A Welcoming Entryway
The covered porch, spanning 420 square feet, serves as an inviting entryway and a perfect spot for morning coffee or evening relaxation. This space offers shelter from the elements while providing a shaded area to enjoy outdoor activities regardless of the weather.
Spacious Deck for Outdoor Gatherings
The 224-square-foot deck is an ideal place for outdoor dining, barbecuing, or simply lounging in the sun. Overlooking the backyard, this deck can be outfitted with outdoor furniture, planters, or even a fire pit to create a cozy and inviting outdoor living area.
Patio for Versatility
If you’re someone who loves to host or relax in a more casual outdoor setting, the 384-square-foot patio is the perfect space. Whether it’s used for outdoor seating or as an extension of your garden, this patio area is designed to offer versatility. From alfresco dining to weekend gatherings, it’s a great spot to create memories with friends and family.
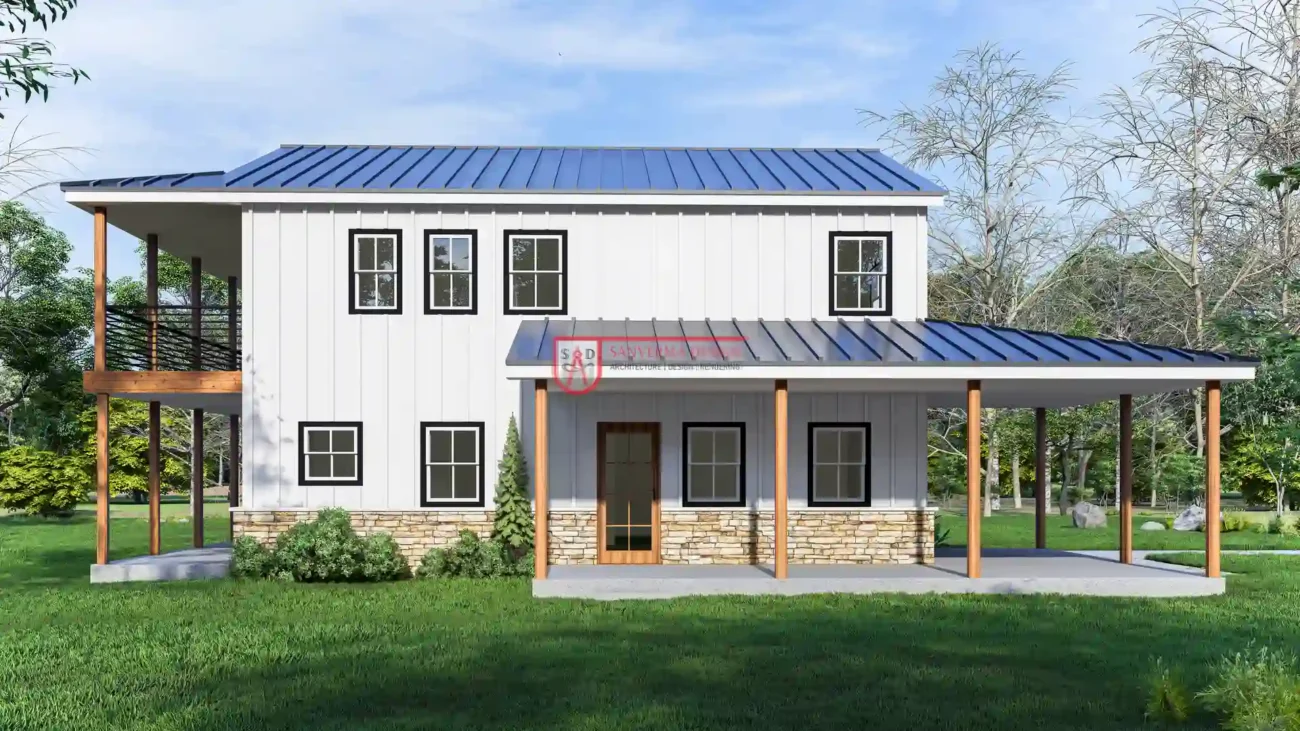
The Garage: A Practical Addition
A 3 bedroom barndominium with garage not only enhances convenience but also adds to the value of the home. In this design, the 1 car garage covers 344 square feet, offering enough room for vehicle storage, additional tools, or seasonal decorations. The garage area can also double as a workshop for DIY enthusiasts or a place to store recreational equipment.
Design Features: Walls, Foundation, and Roof
Barndominiums often combine unique architectural elements that provide strength and durability. In this design, the exterior walls are made with 2×6 studs, offering superior insulation and structural integrity. The interior walls use 2×4 studs, maintaining a balance between structural soundness and space efficiency.
The foundation is a slab foundation, which is one of the most reliable types of construction for barndominiums, offering a stable base for the structure.
When it comes to roofing, the primary roof pitch is 4:12, while the secondary roof pitch is 3:12. This gentle slope offers an aesthetically pleasing roofline that also helps with water drainage and provides added height to the interior ceilings.
The maximum ridge height of 24 feet provides the home with an imposing yet elegant silhouette, while the ceiling heights are a comfortable 8 feet for both the main and upper levels. This allows for a spacious, airy feel without overwhelming the living space.
Energy Efficiency and Sustainability in Barndominiums
One of the major advantages of choosing a 3 bedroom barndominium is the energy efficiency that comes with it. Thanks to modern insulation techniques and the use of metal or wood exteriors, barndominiums typically offer lower energy costs than traditional homes. The 2×6 exterior walls provide ample insulation, ensuring that your home stays cool in the summer and warm in the winter, minimizing the need for excessive heating or cooling.
Additionally, the open floor plan often means fewer interior walls, allowing for better air circulation throughout the home, which contributes to energy efficiency.

Customization Options for a 3 bedroom Barndominium
One of the standout benefits of building a 3 bedroom barndominium with deck, patio, garage, and covered porch is the ability to customize the space to your liking. Whether you want to personalize the interior layout or add more amenities to the outdoor space, the options are limitless. You can opt for high-end finishes in the kitchen and bathrooms, add skylights or large windows to flood the interior with natural light, or even expand the garage for additional vehicles.
For those looking to create a unique outdoor space, custom landscaping around the deck, patio, and covered porch can elevate the home’s exterior. You could also add outdoor lighting, a pergola over the patio, or a stone pathway leading to the deck, enhancing the home’s curb appeal and functionality.
Expanding the Outdoor Living Experience with a 3 bedroom Barndominium and Deck
A 3 bedroom barndominium with deck is perfect for homeowners who enjoy blending indoor and outdoor spaces. The spacious 224-square-foot deck offers a great area for hosting barbecues, relaxing in the sun, or enjoying an evening under the stars. With its direct connection to the main living area, the deck becomes an extension of the home, making it easy to transition between outdoor entertainment and indoor comfort.
Maximizing Functionality with a 3 bedroom Barndominium and Garage
A 3 bedroom barndominium with garage provides not just vehicle storage but a multi-functional space. In this design, the 344-square-foot garage is large enough to store a car, tools, and outdoor equipment. For those who enjoy DIY projects, the garage can double as a workshop or additional storage area. Its close proximity to the home’s main entrance makes it convenient for daily use, offering both practicality and security.
Creating an Inviting Entry with a 3 bedroom Barndominium and Covered Porch
The covered porch on this 3 bedroom barndominium offers an inviting and practical feature. Spanning 420 square feet, this porch provides shelter from the elements while also serving as a charming outdoor space for relaxation. Whether it’s sipping coffee on a rainy morning or enjoying a warm summer evening, the covered porch adds both aesthetic appeal and functional living space to the home’s exterior.
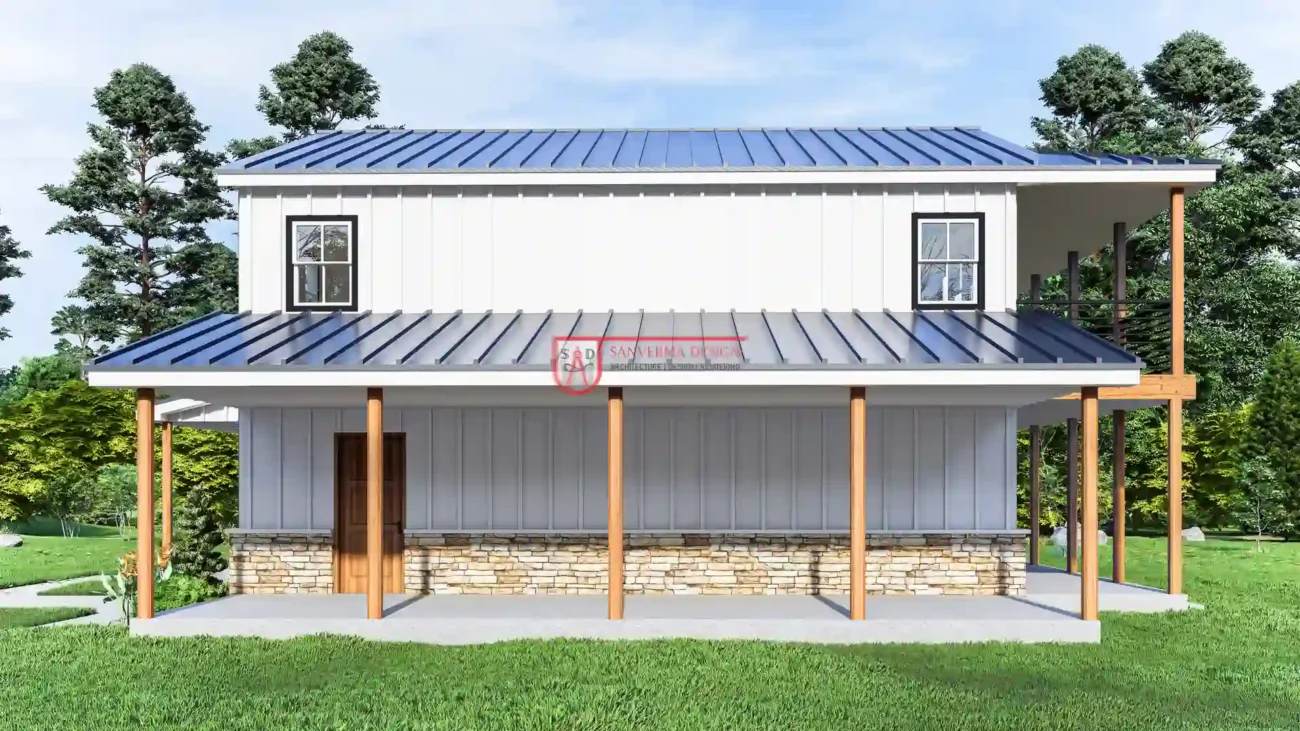
Seamless Transitions Between Indoor and Outdoor Living with a 3 bedroom Barndominium
One of the most appealing aspects of a 3 bedroom barndominium with deck, patio, and covered porch is the seamless connection between the indoor and outdoor living areas. Whether you’re moving from the family room to the deck or stepping out from the dining area to the patio, this design encourages an easy flow of movement. This feature is perfect for families that enjoy entertaining, ensuring that guests can comfortably move between indoor and outdoor spaces.
Enjoy the Fresh Air on the Patio of a 3 bedroom Barndominium
The 384-square-foot patio in this 3 bedroom barndominium with patio adds yet another layer of outdoor enjoyment. Positioned at the rear of the house, the patio offers a private retreat that can be used for dining, lounging, or even as a garden area. Whether you prefer casual seating or a formal outdoor dining arrangement, this patio provides a versatile space that enhances the overall appeal of the home.
The Benefits of a 3 bedroom Barndominium with covered porch for All Seasons
A 3 bedroom barndominium with covered porch is ideal for homeowners who want to enjoy their outdoor space regardless of the weather. The covered porch shields from rain or intense sun, making it a perfect spot for year-round relaxation. This feature is also great for extending your outdoor entertaining space, allowing you to host guests comfortably even when the weather is less than ideal.
Adding Value and Functionality with a 3 bedroom Barndominium and Deck
A 3 bedroom barndominium with deck offers homeowners an attractive and functional outdoor living area. This deck is not only great for entertainment but also adds to the overall value of the property. Decks can be used for a variety of purposes, from outdoor dining to gardening, making them a highly versatile space that increases the enjoyment and usability of the home’s outdoor area.
Private Outdoor Space in a 3 bedroom Barndominium with Patio
The 3 bedroom barndominium with patio offers homeowners a private outdoor space that can be customized to suit individual tastes. The patio can be transformed into a tranquil outdoor retreat with cozy seating and soft lighting or into a lively entertainment area complete with a grill and outdoor furniture. This space is an essential part of the home’s design, offering an outdoor area that can be used in multiple ways.
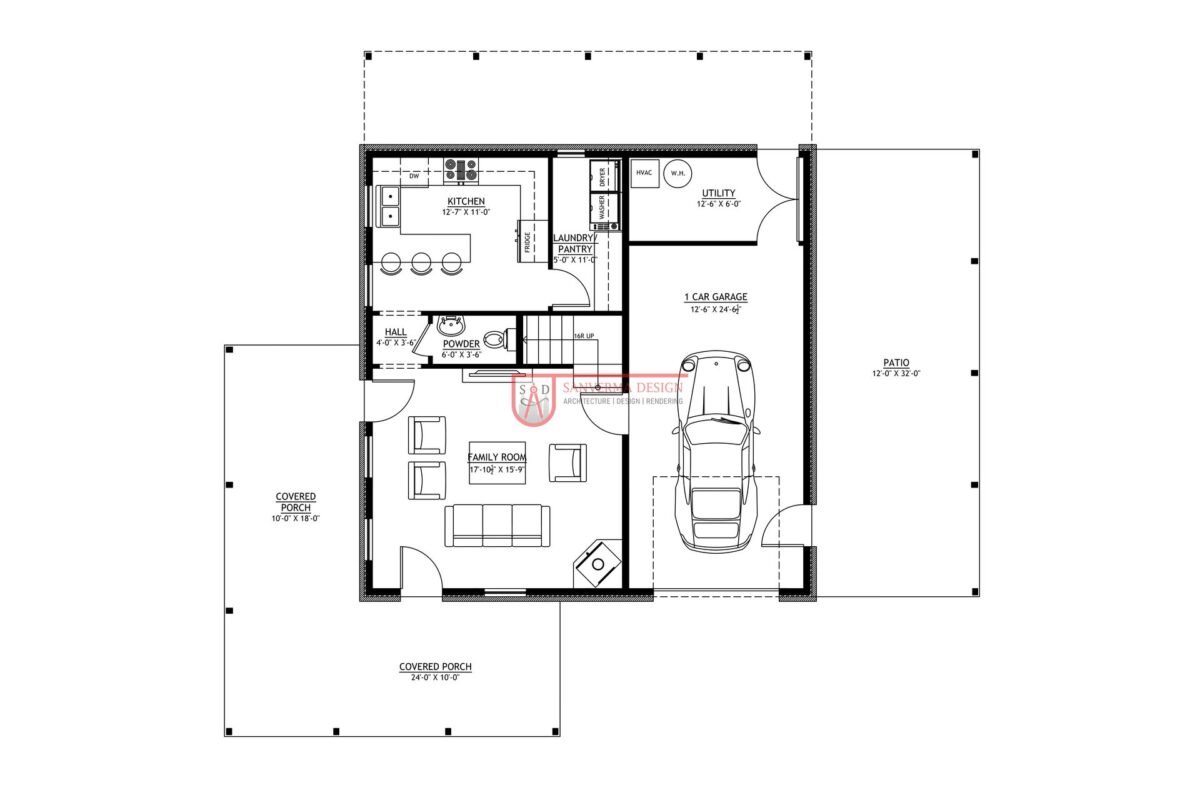
Comfort and Style with a 3 bedroom Barndominium and Covered Porch
A 3 bedroom barndominium with covered porch not only provides practical benefits but also enhances the overall aesthetic of the home. The covered porch adds a touch of traditional charm, making the home look more inviting and well-designed. The spacious porch can be used for decorative purposes, such as adding plants or outdoor seating, to create an appealing front entrance.
Outdoor Entertaining Made Easy with a 3 bedroom Barndominium and Deck
If you enjoy hosting outdoor gatherings, then a 3 bedroom barndominium with deck is the perfect choice. This deck provides plenty of room for guests, making it ideal for barbecues, family get-togethers, or even quiet evenings outside. The elevated design ensures that the deck offers great views of the surrounding landscape, allowing homeowners to take full advantage of their outdoor space.
Combining Rustic Charm with Modern Living in a 3 bedroom Barndominium
The beauty of a 3 bedroom barndominium with garage, deck, and covered porch lies in its unique combination of rustic charm and modern conveniences. The barn-inspired architecture adds character and personality to the home, while modern amenities like a functional garage, spacious deck, and inviting covered porch provide comfort and convenience for today’s homeowners.
Enhancing Curb Appeal with a 3 bedroom Barndominium and Covered Porch
The 3 bedroom barndominium with covered porch stands out not only for its functionality but also for its enhanced curb appeal. The covered porch adds depth and dimension to the home’s exterior, making it look more complete and polished. It’s a feature that can significantly increase the attractiveness of the home, both for current enjoyment and future resale value.
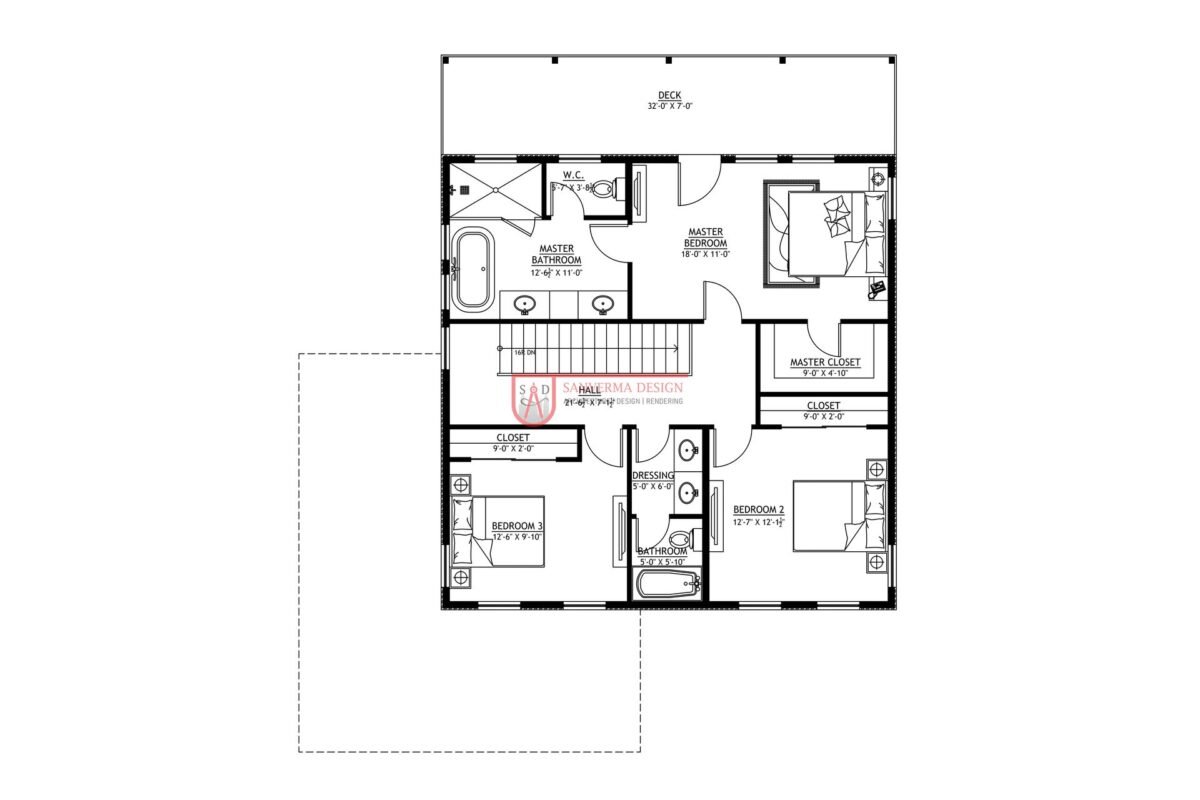
The Flexibility of a 3 bedroom Barndominium with Garage, Patio, and Deck
This 3 bedroom barndominium with garage, patio, and deck offers homeowners plenty of flexibility in how they use their spaces. Whether it’s turning the garage into a workshop, using the deck for outdoor dining, or creating a garden oasis on the patio, the possibilities are endless. This flexibility makes it an appealing choice for those looking for a home that can adapt to their changing needs.
A 3 bedroom Barndominium with Patio: Perfect for Relaxation and Recreation
A 3 bedroom barndominium with patio is the perfect home for those who value outdoor living. The large patio can be customized with lounge chairs, fire pits, or outdoor dining sets, making it a great place to relax or entertain. Whether you’re spending a quiet afternoon reading or hosting friends for dinner, the patio adds a touch of leisure and luxury to the barndominium lifestyle.
The Benefits of Barndominium Living
Living in a 3 bedroom barndominium with garage, covered porch, deck, and patio offers several benefits that set it apart from traditional homes. Here are some of the key advantages:
- Affordability: Barndominiums are often more affordable to build compared to conventional homes, especially when you factor in the open floor plans and fewer structural walls.
- Durability: The sturdy construction of barndominiums ensures long-lasting durability. Whether built with wood or metal exteriors, these homes can withstand various weather conditions.
- Energy Efficiency: As mentioned earlier, the insulation in barndominiums is often superior to that of traditional homes, leading to lower energy costs.
- Low Maintenance: Barndominiums are known for their low-maintenance requirements, especially when compared to traditional wood-frame houses.
- Customizability: Barndominiums offer flexible floor plans and layouts that can be easily adapted to fit your lifestyle and aesthetic preferences.
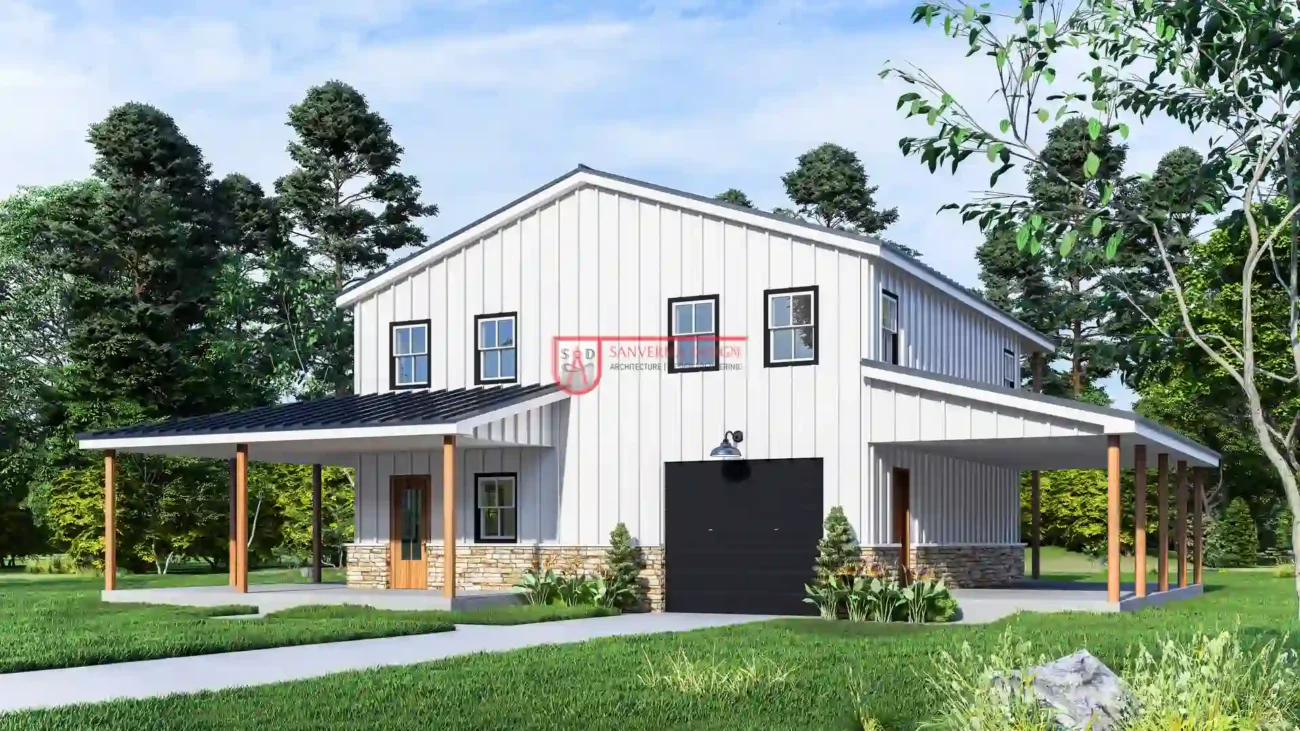
Final Thoughts: Is a 3 bedroom Barndominium Right for You?
A 3 bedroom barndominium with garage, deck, patio, and covered porch is more than just a house; it’s a lifestyle. With its unique combination of modern convenience and rustic charm, this type of home offers versatility, durability, and the opportunity for outdoor living that traditional homes may not provide. Whether you’re a family looking for room to grow, an individual who values outdoor space, or someone who simply wants a home that reflects their personality, this barndominium design offers the perfect blend of style and function.
If you’re ready to make the leap into barndominium living, a 3 bedroom barndominium with deck, patio, garage, and covered porch could be the perfect match for your housing needs. With thoughtful planning and customization, you can create a home that not only suits your lifestyle but also provides long-term value and enjoyment.
5 reviews for 3 Bedroom Barndominium with Garage 299SVD: Relax and unwind in the assured comfort
Clear filtersYou must be logged in to post a review.
Our Best Selling Plans
40×90 4 Bedroom Barndominium Floor Plans 229SVD: Perfect for Family Living
3 Bedroom 40×70 Barndominium Floor Plans with Shop 272SVD: Elegant Simplicity
Tags: Baths: 3 | Beds: 3 | Garage: 2 | Garage/Shop
4 Bedroom Barndominium with Wrap Around Porch 303SVD: Ultimate Space and Comfort
Tags: Baths: 3.5 | Beds: 4 | Garage: 2
4 Bedroom Single Story Barndominium Floor Plans 240SVD: Exceptional Quality
3 Bedroom 2 Story Barndominium Floor Plans 288SVD: Stunning Architectural Design
4 Bedroom Barndominium Plan with Shop 215SVD: Radiant Design
Tags: Baths: 3 | Beds: 4 | Garage: 2 | Garage/Shop
Barndominium Plans eBook | Top 44 Best-Selling Barndominium Floor Plans for Your Dream Home
Tags: Barndo ideas | Barndominium plans
4 Bedroom with Recreational Room 293SVD: Energized Space promote well-being
3 Bedroom 40×50 Barndominium Floor Plan 246SVD: Stunning Masterpiece
Stunning 3 Bedroom Barndominium with Loft Floor Plans 249SVD: A Must-See Design
4 Bedroom Barndominium Plan 205SVD: Passionate Layouts
Tags: Baths: 3½ | Beds: 4 | Garage: 1 | Garage/Shop
5 Bedroom Barndominium Floor Plan with Gym 212SVD: A Mesmerizing Home
Tags: Baths: 4 | Beds: 5 | Garage: 4 | Garage/Shop
3 Bedroom 2.5 Bath Barndominium Floor Plan 295SVD: Experience the Brilliant Design
Tags: Baths: 2.5 | Beds: 3
6 Bedroom Barndominium with 4 Car Garage 201SVD: Ultimate Family Retreat
Tags: Baths: 4½ | Beds: 6 | Garage: 4 | Garage/Shop
4 Bedroom with Office Barndominium Floor Plan 297SVD: Experience the brilliant design
Tags: Baths: 3.5 | Beds: 4 | Garage: 3
5 Bedroom Barndominium with Office 107SVD: A Cost-Effective Housing Solution
3 Bedroom with Office Barndominium Floor Plans 248SVD: Design That Captivate the Soul
3 Bedroom with Office Barndominium Floor Plans 244SVD: Breathtaking Beauty
4 Bedroom Barndominium Floor Plan with Loft 300SVD: Offers unmatched quality
4 Bedroom Barndominium Floor Plan with Garage 304SVD: Effortless Style, No Hassles and Exceptional Living
3 Bedroom Barndominium with Shop 254SVD: Devastatingly Beautiful
Tags: Baths: 2 | Beds: 3 | Garage: 2 | Garage/Shop
4 Bedroom Barndominium with Office House Plan 208SVD: Captivating Aesthetic
Transform Your Life with the 50×30 Barndominium Floor Plan 3 Bedroom 305SVD: No Wasted Space, Pure Perfection
3 Bedroom Barndominium with Garage 299SVD: Relax and unwind in the assured comfort
Tags: Baths: 2.5 | Beds: 3 | Garage: 1
Luxurious 1 Bedroom Barndominium House Plan 286SVD
Tags: Baths: 2 | Beds: 1 | Garage: 1 | Garage/Shop
Elevate Your Lifestyle with the 2500 Sqft Barndominium House Plan with 3 Bedroom 3 Bath: 306SVD
2 Bed 2 Bath Barndominium House Plan 284SVD: Your Perfect Vacation Cabin
40×80 Barndominium Floor Plans 2 Bedroom 247SVD: Remarkable Craftsmanship
Tags: Baths: 2½ | Beds: 2 | Garage: 1 | Garage/Shop
3 Bedroom Barndo Floor Plans 125SVD: Gripping Designs That Inspire Passion
Experience Modern Living with the 4 bedroom 40×60 barndominium floor plan: 308SVD
Tags: Baths: 2.5 | Beds: 4
2 Bedroom Barndominium with Shop 296SVD: Discover the cozy place
Tags: Baths: 2.5 | Beds: 2 | Garage: 3
3 Bedroom Barndominium with Loft 132SVD: Create Unforgettable Memories
Tags: Baths: 2 | Beds: 3 | Garage: 3 | Garage/Shop
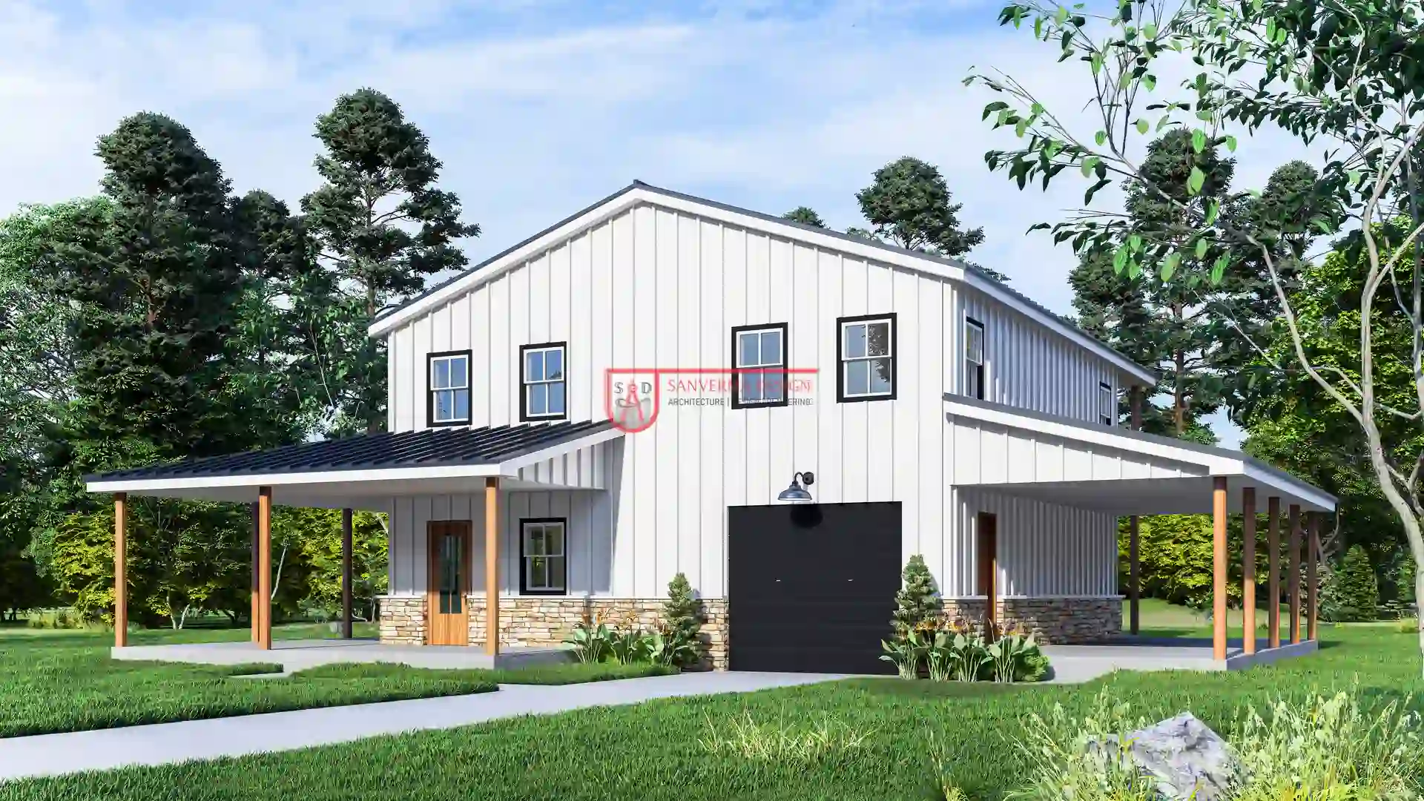
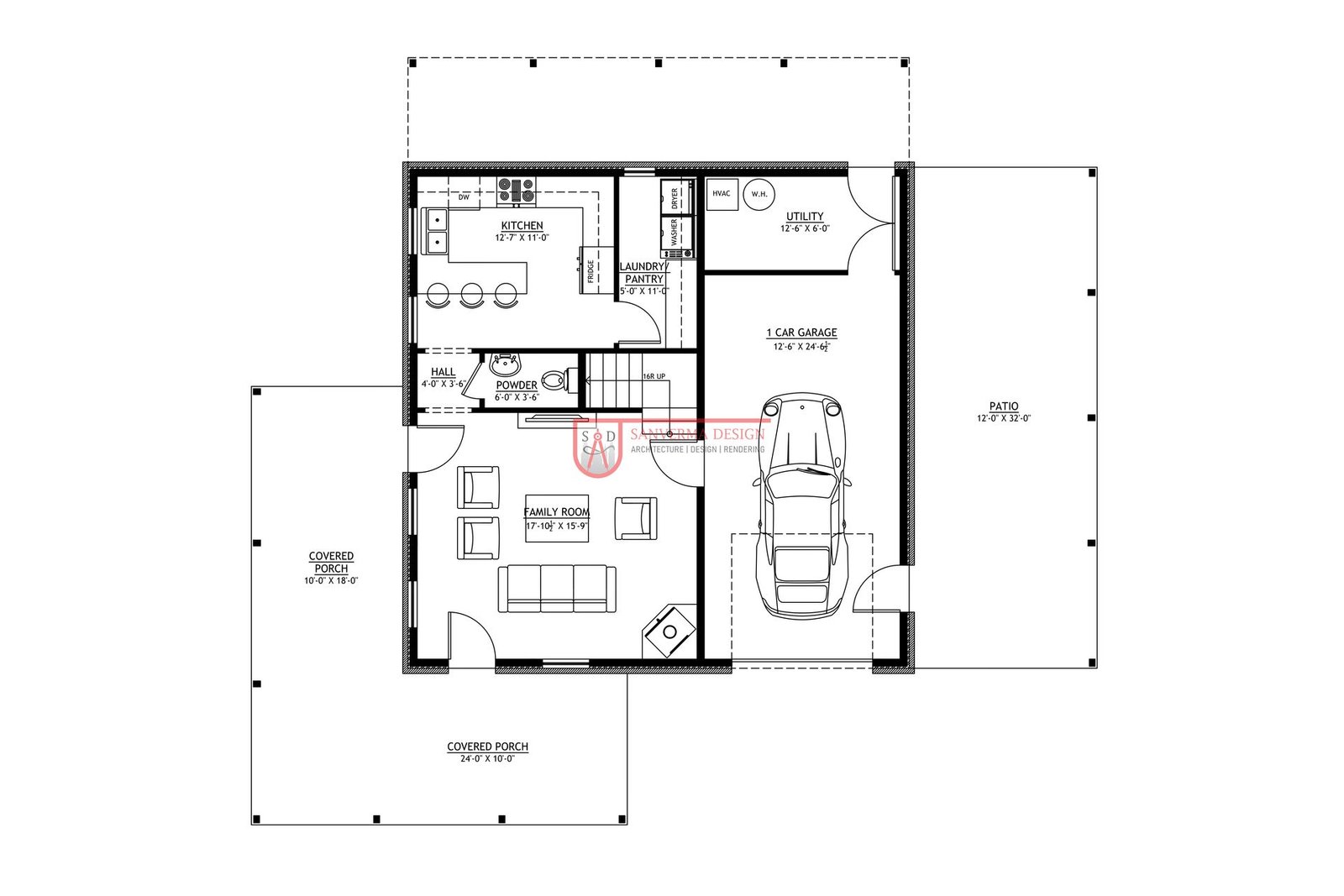
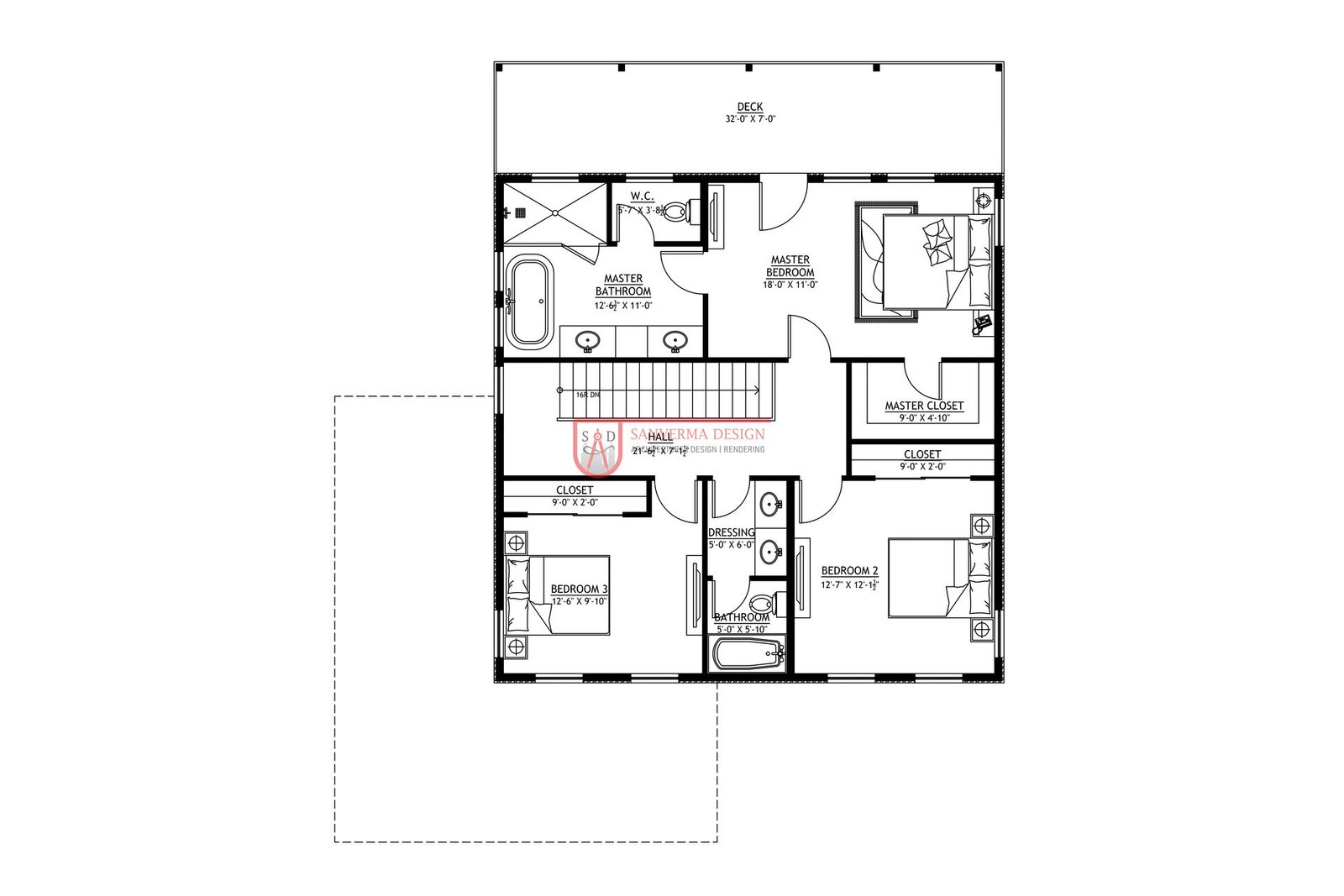
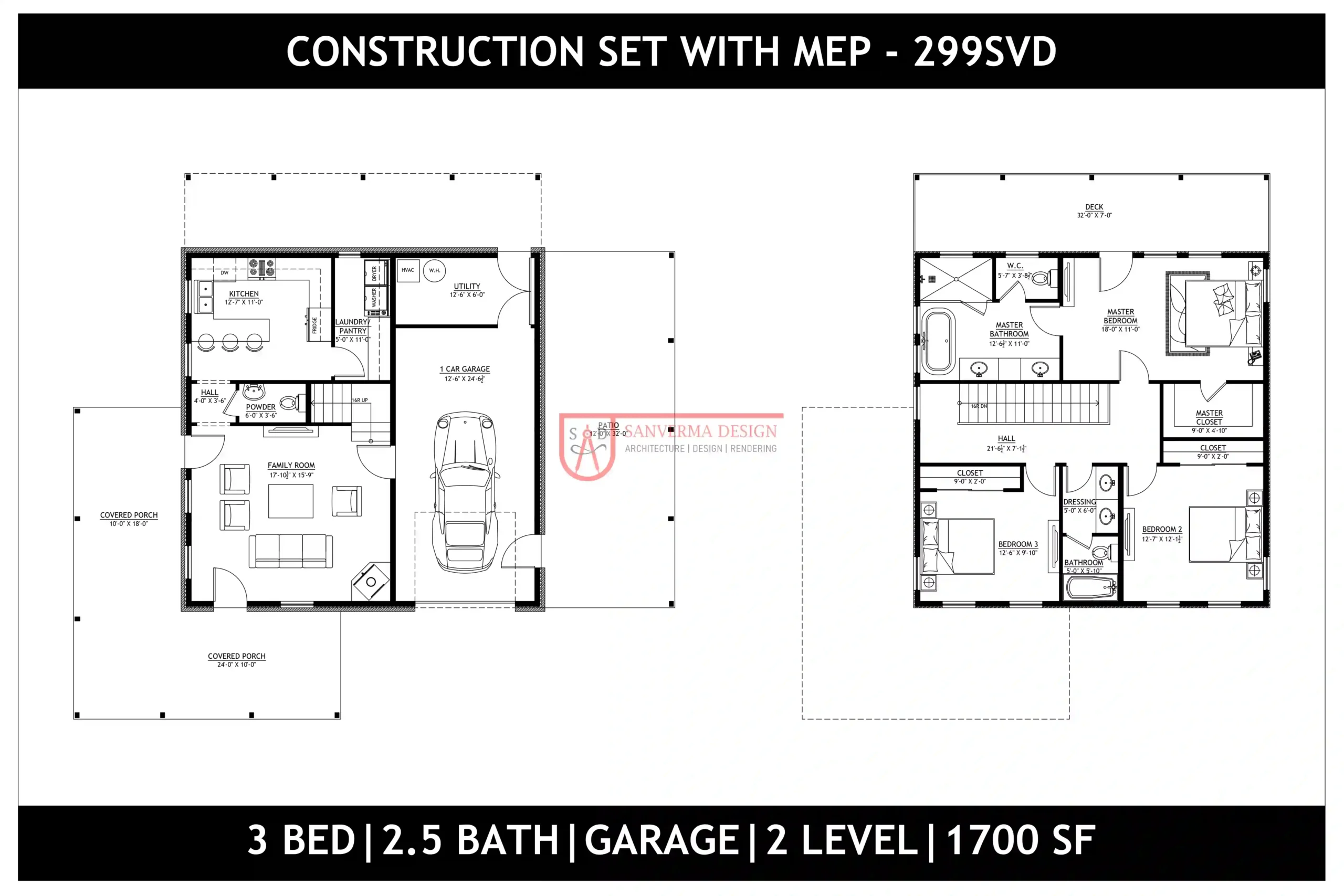
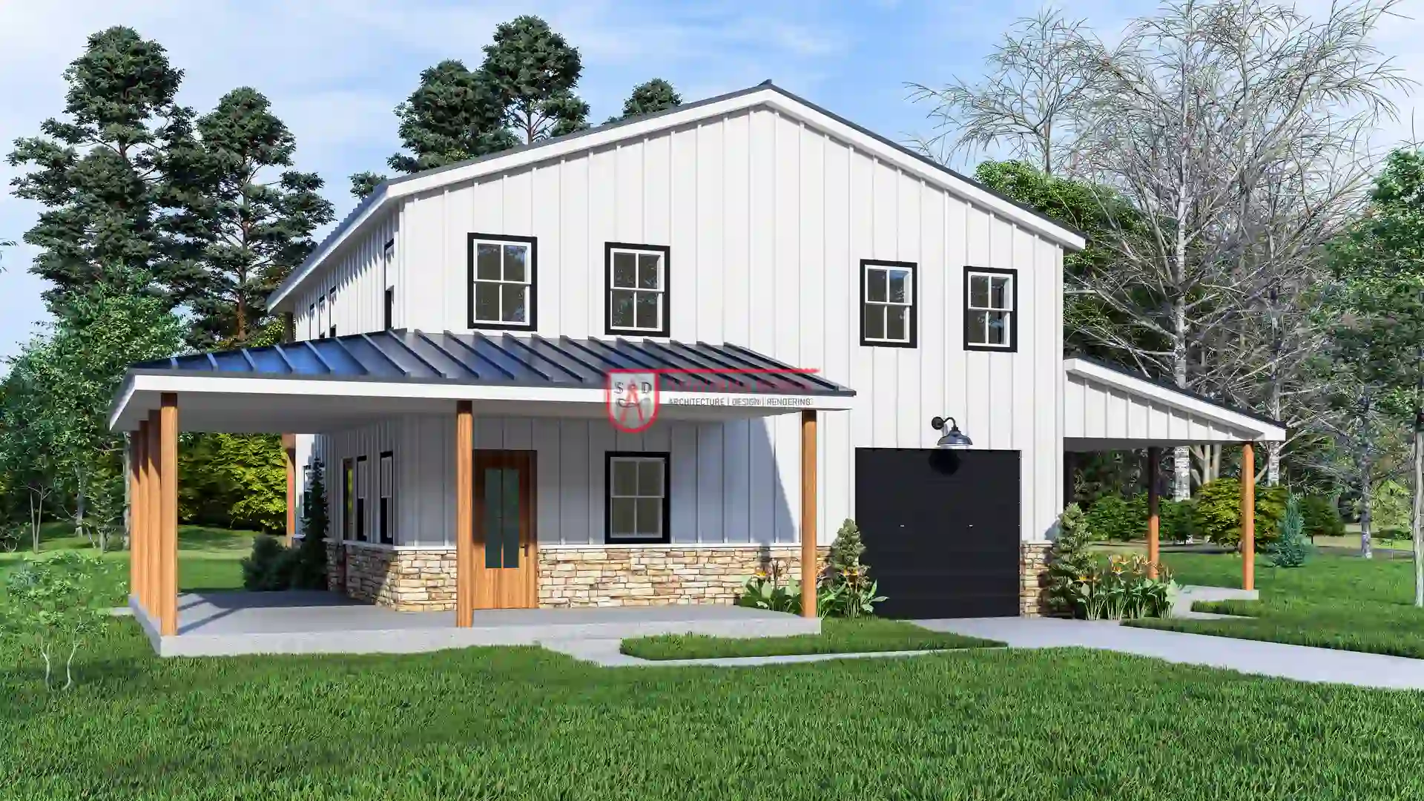
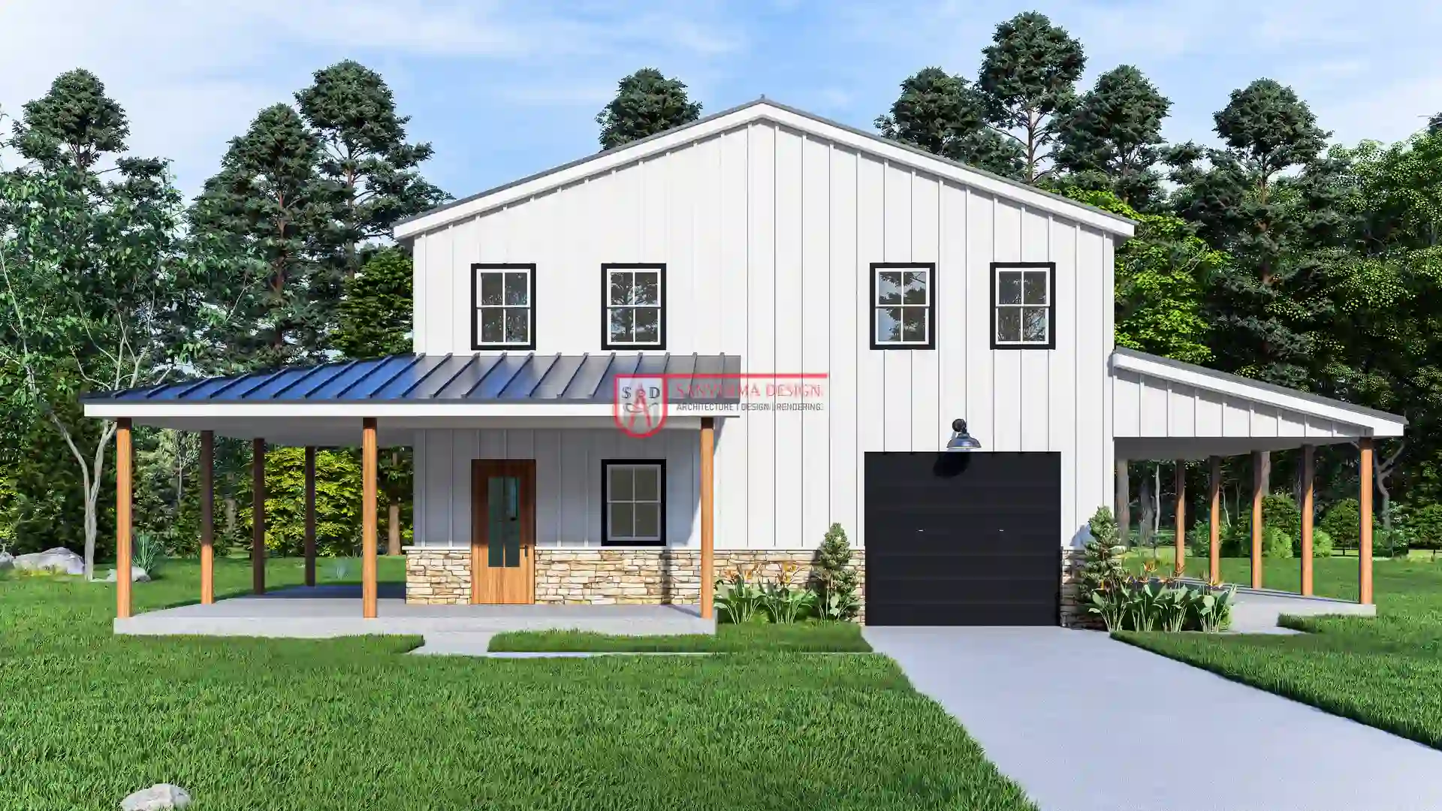
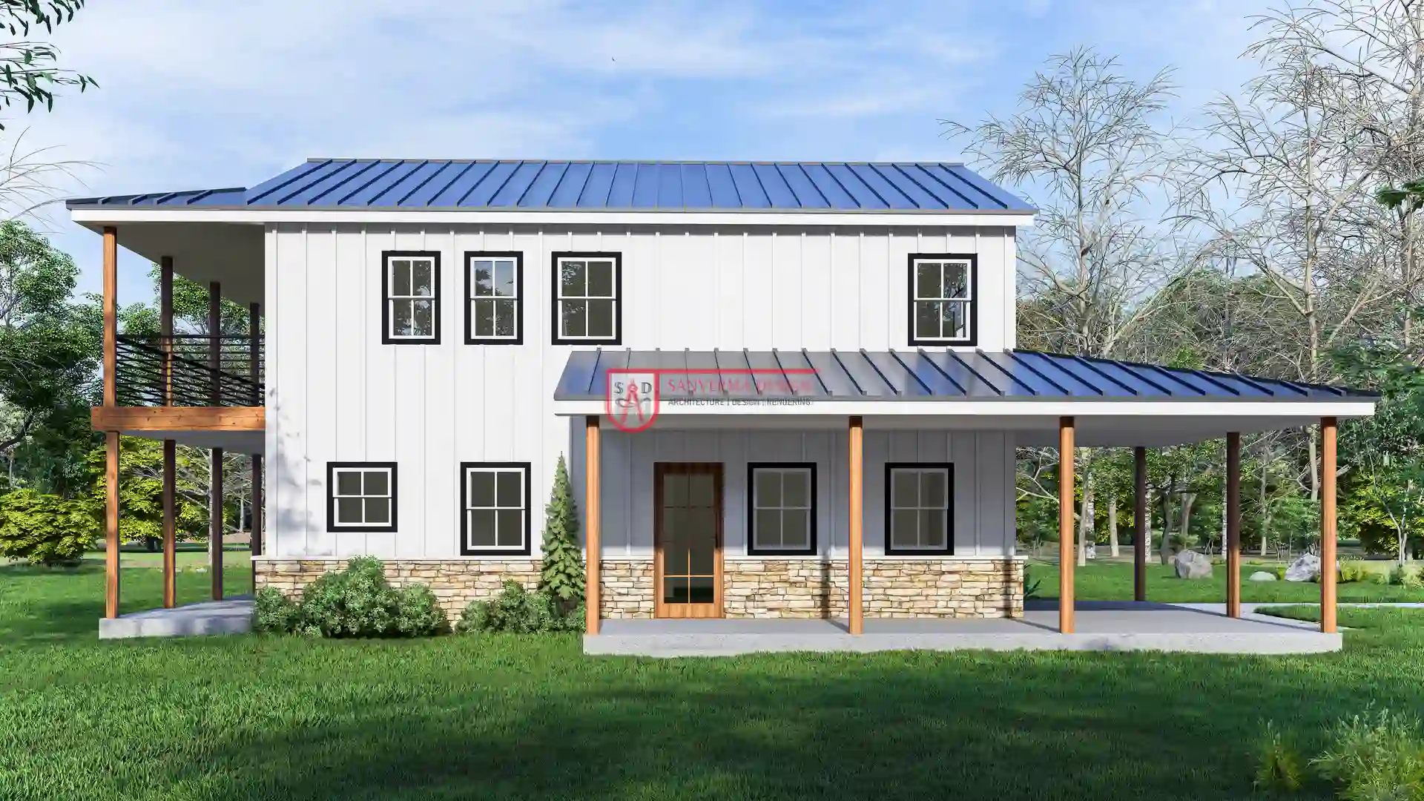
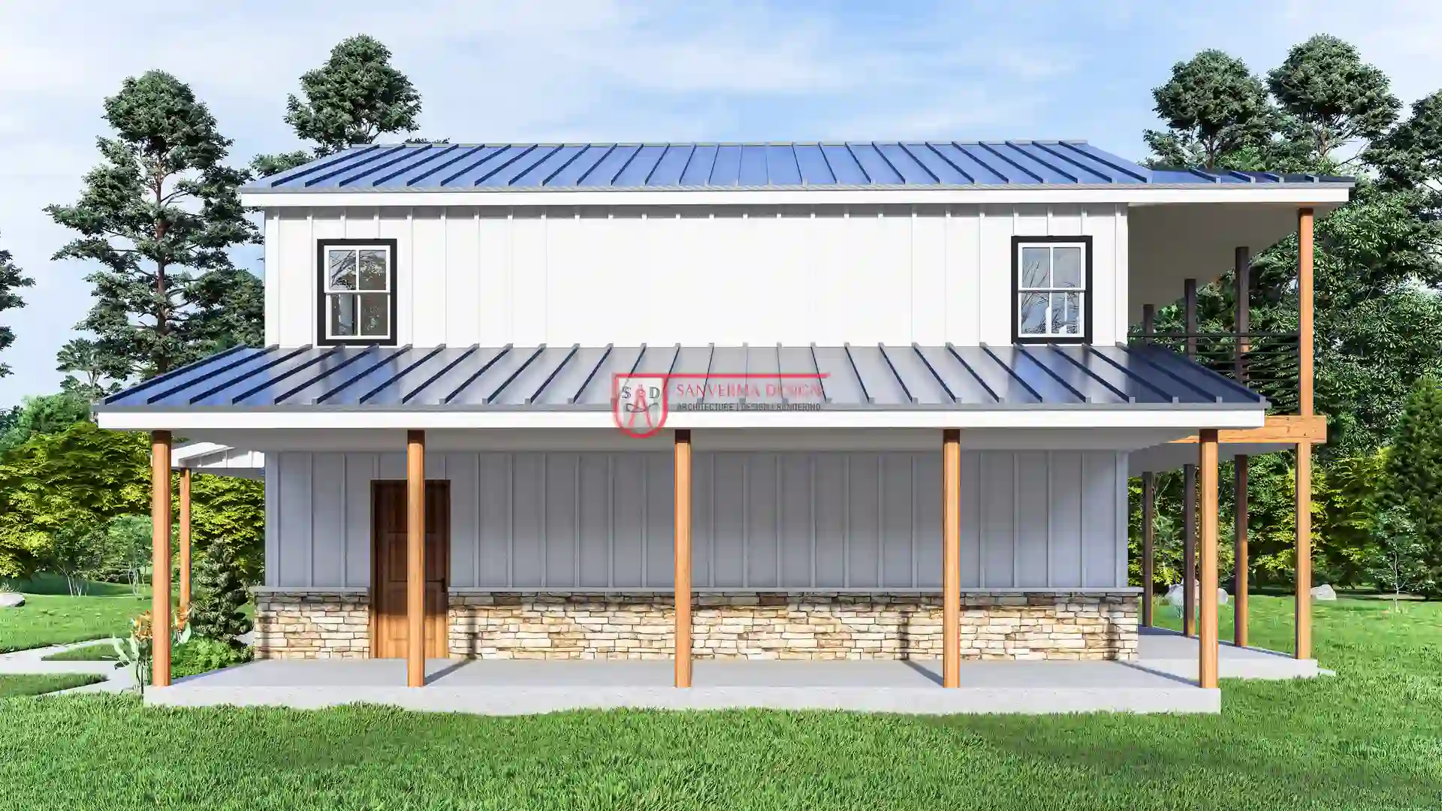

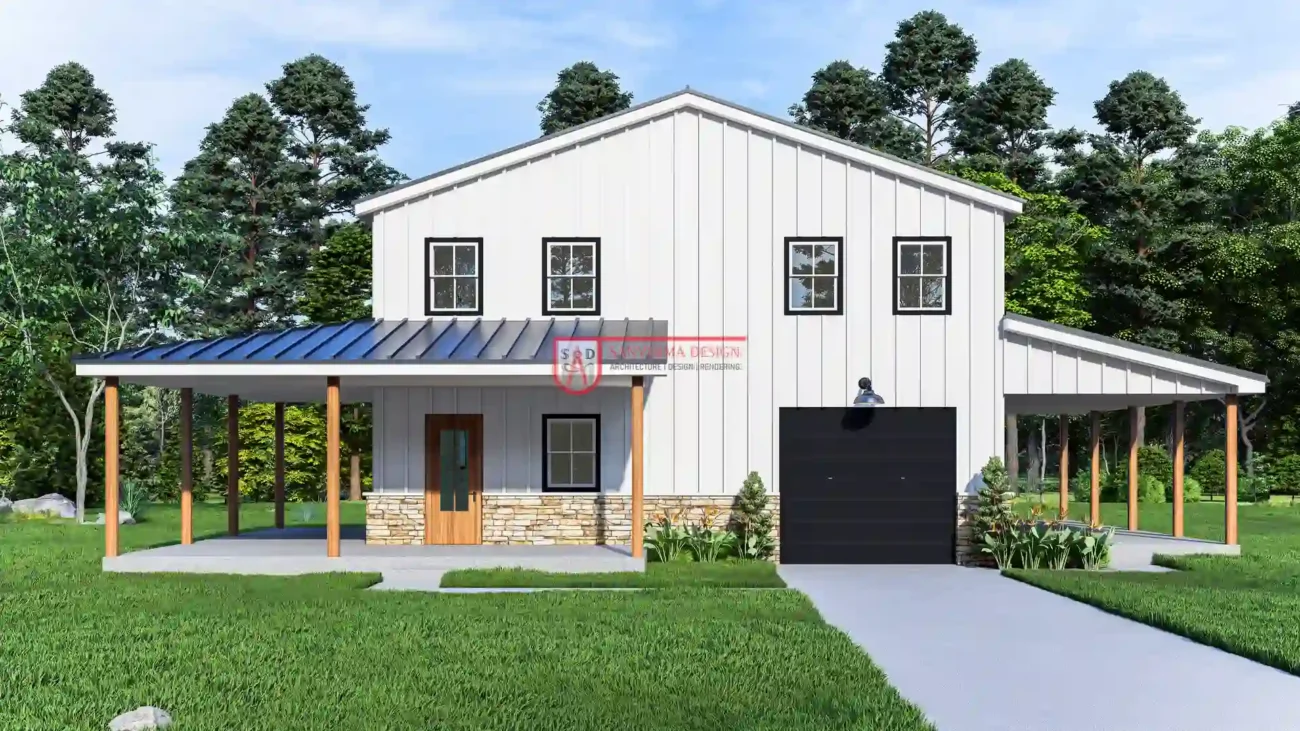

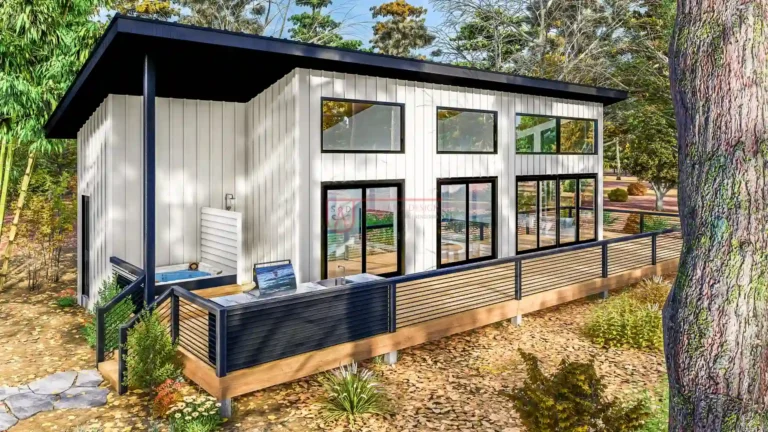

Verified owner bRiAn-J-PenDlEy (verified owner) –
Great plans, fast delivery. Thanks, Sanverma!
Verified owner Kassie-Shaw (verified owner) –
They did a fantastic job customizing the 299svd plan for us. We made several changes along the way, and they were patient and helpful every step. Highly recommend.
Verified owner andreavivan (verified owner) –
Sanverma made everything so easy. We got the 299svd plan and wanted a bigger dining area. They listened to us, made the changes fast, and delivered perfect plans. The design is beautiful, and we’re thrilled to start building our home. Highly recommend them!
Verified owner jakeberezans6200 (verified owner) –
The 299svd plan stands out with its spacious master suite which is ideal for small family. The floor plan integrates indoor-outdoor living seamlessly, making it perfect for entertaining. I appreciated the detailed documentation and the seller’s willingness to adjust the design to better suit our lifestyle.
Verified owner shanaya-801 (verified owner) –
I was impressed with the flexibility of this plan. The design team listened carefully to all my ideas and adjusted the layout accordingly. The finished plan is both practical and stylish.