4 Bedroom Barndominium Floor Plan with Loft 300SVD: Offers unmatched quality
$450.00
Plan Details
2077 Sq. Ft.
1549 Sq. Ft.
528 Sq. Ft.
4
3
3 Car
49′ W x 66′ D
Add-on Pricing
$450
$550
$150
$600
WHAT’S INCLUDED IN THIS PLAN
- Cover Page
- Working Floor Plan(s)
- Door and Window Schedule
- Roof Plan
- Exterior Elevations
- Electrical Plan(s)
- Plumbing Plan(s)
- HVAC Plan(s)
- Roof Framing Plan
- Foundation Plan
- Foundation Details
- Wall Section
PLAN MODIFICATION AVAILABLE
Receive a FREE modification estimate within 12 hours.
Please EMAIL US a description of the modifications you need. You can also attach a sketch/redline of the changes required.
DESCRIPTION
Designing Your Dream Home: A 4 Bedroom Barndominium Floor Plan with Loft
If you’re looking for the perfect blend of rustic charm and modern comfort, a 4 bedroom barndominium floor plan with loft may be just what you need. This unique style of home combines the traditional elements of a barn with the luxury and functionality of a contemporary house. Whether you’re aiming for an open, spacious layout or a cozy retreat with plenty of room for family and friends, a barndominium can be customized to suit your needs.
With four bedrooms, three full bathrooms, a loft, and several other impressive features such as a screened porch, faux chimney, and a 3-car garage, this 4 bedroom barndominium with loft design offers both flexibility and elegance.
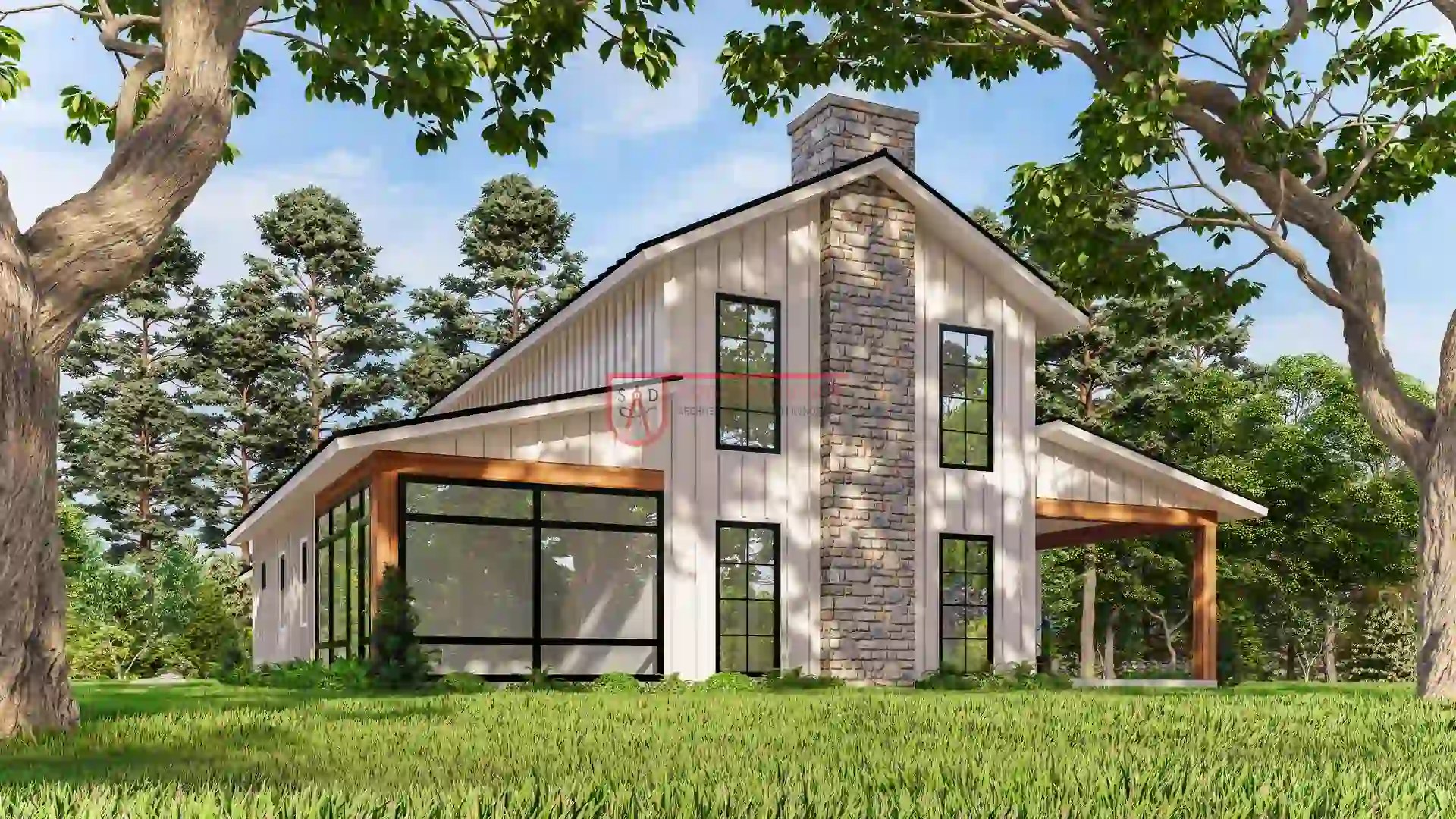
The Barndominium Advantage
Barndominiums are becoming increasingly popular for their cost efficiency and versatility. These structures typically feature open floor plans, high ceilings, and spacious living areas, making them ideal for families who value space and functionality. A 4 bedroom 3 bath barndominium floor plan offers everything a modern family could need, all within a sturdy and beautiful exterior that often mirrors the simplicity and strength of barn architecture.
Exterior Features: Rustic Elegance Meets Practicality
The exterior design of this 4 bedroom barndominium with loft seamlessly combines rustic barn-like aesthetics with modern touches that enhance both functionality and curb appeal. The 3-car garage not only provides ample space for vehicles but also adds storage options for tools, outdoor gear, and other essentials.
A key feature of this house is the covered porch and screened porch, offering an inviting space to enjoy the outdoors. The covered porch area is 216 square feet, providing plenty of room for outdoor furniture, and making it a great spot to relax in any weather. Similarly, the screened porch area, also 216 square feet, offers protection from insects while allowing you to enjoy the fresh air.
The house’s faux chimney adds to its rustic charm, giving the exterior an authentic barn feel without the need for a real chimney. The primary roof pitch is 6:12, while the secondary roof pitch is 3:12, contributing to the overall barn-like appearance of the home.
A Spacious and Inviting Interior
Stepping inside, the spaciousness of the great room is immediately evident. With its 10-foot ceilings, this room feels airy and open, making it an ideal space for family gatherings, entertaining guests, or simply relaxing. A fireplace serves as the centerpiece of this area, adding warmth and coziness to the space.
The great room flows seamlessly into the dining room, which is perfect for both casual meals and more formal dinners. Adjacent to the dining room is the kitchen, a well-designed space equipped with modern appliances and plenty of storage. The pantry provides additional storage for food and kitchen supplies, making it easy to keep the kitchen clutter-free.
For added convenience, the house includes a utility room, which serves as a dedicated space for laundry and other household tasks. The laundry room is strategically placed near the bedrooms, ensuring that laundry day is as hassle-free as possible.
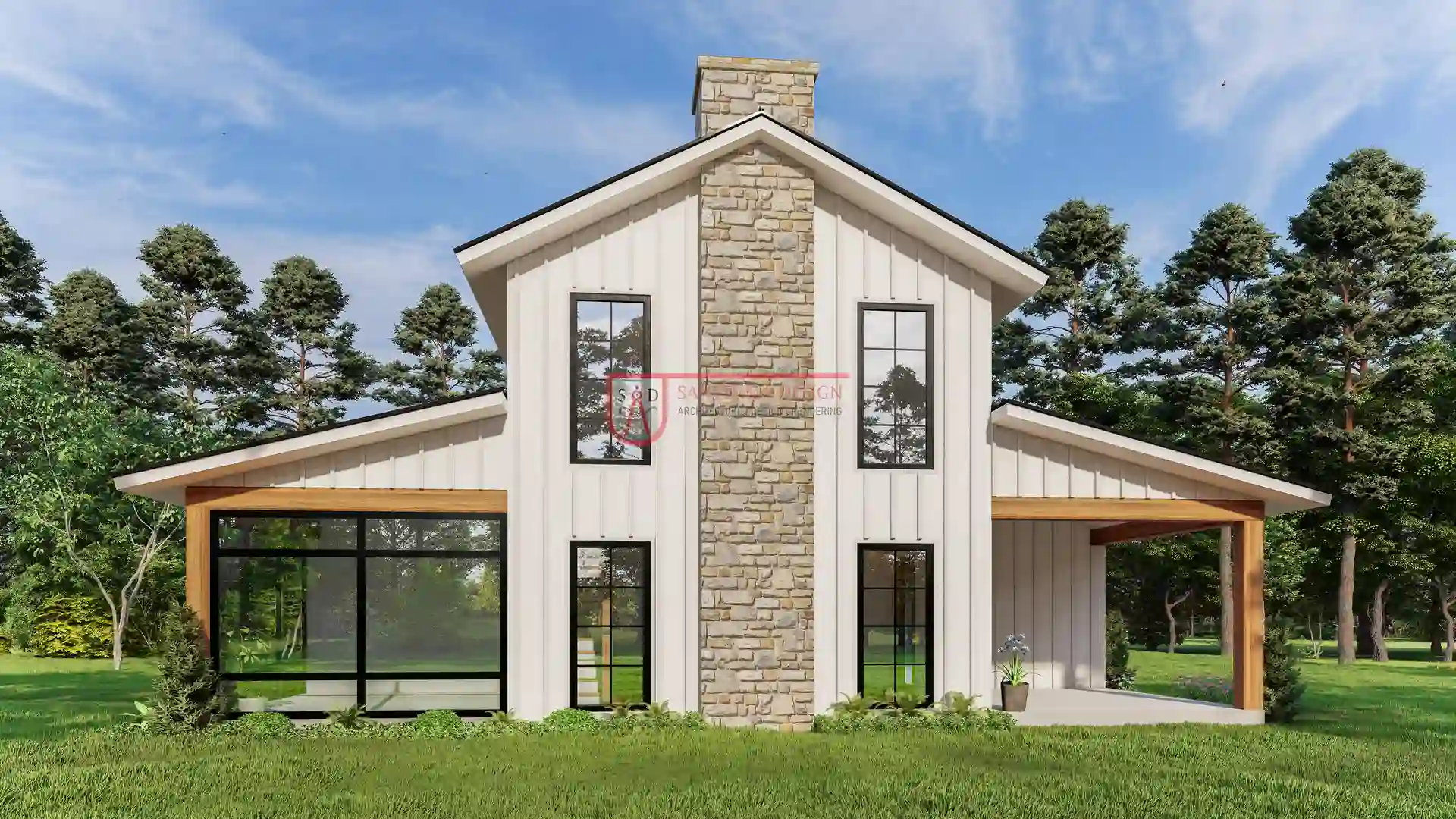
Bedroom Layout: Comfort and Privacy for All
The 4 bedroom 3 bath barndominium floor plan is designed with comfort and privacy in mind. The master bedroom, located on the first floor, offers a peaceful retreat with its generous size and proximity to the master bathroom. This private bath is outfitted with modern amenities to create a spa-like atmosphere, including double vanities, a soaking tub, and a separate shower.
The remaining three bedrooms are also well-proportioned, ensuring that everyone in the family has their own personal space. Whether you’re accommodating children, guests, or using one of the bedrooms as a home office, this layout offers flexibility.
Loft Space: Added Functionality
One of the standout features of this 4 bed 3 bath barndominium plan is the loft area. Located on the second floor, the loft provides an additional 528 square feet of living space. This versatile area can be used as a home office, a playroom for children, or even a quiet reading nook. The loft overlooks the great room, adding to the open, connected feel of the home.
Total Living Area and Floor Layout
The overall total living area of this barndominium is a generous 2077 square feet, providing ample space for a growing family. The first floor offers 1549 square feet of living area, housing the main living spaces and the master bedroom. The second floor, where the loft is located, provides an additional 528 square feet of living space.
With its two-story design, this 4 bedroom barndominium with loft makes efficient use of space, ensuring that every square foot is functional and thoughtfully designed.
Garage and Storage Space
The 3-car garage is another practical element of this floor plan. With 1092 square feet of garage space, there’s plenty of room not only for cars but also for storage of outdoor equipment, bikes, and other bulky items. Whether you have multiple vehicles or simply need extra storage, the garage in this 4 bed 3 bath barndominium plan is designed to meet your needs.
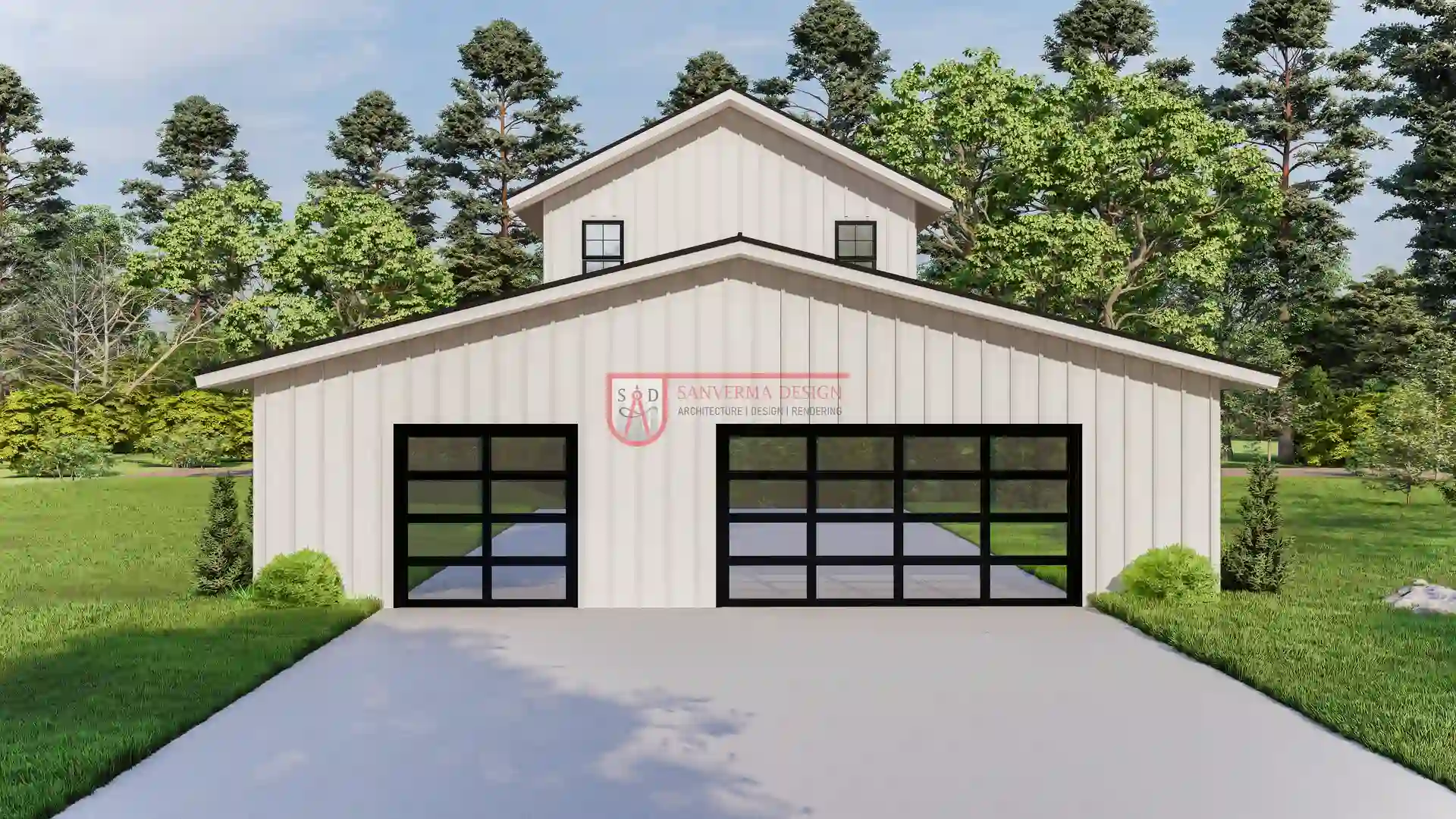
Foundation and Structural Features
The home sits on a slab foundation, which is not only cost-effective but also provides a stable base for the structure. The exterior walls are built with 2×6 framing, while the interior walls are constructed with 2×4 framing. This combination provides strength and insulation, ensuring that the house remains energy-efficient and sturdy.
With a ridge height of 27 feet 3 inches, this barndominium boasts an impressive silhouette, while the main ceiling height of 10 feet on the first floor and 9 feet on the second floor ensures a spacious and comfortable interior.
The Perfect Home for Modern Living
Incorporating modern conveniences and thoughtful design, this 4 bedroom barndominium floor plan with loft offers everything a modern family could need. From the expansive garage and storage space to the cozy loft and open great room, every detail has been carefully considered to create a home that is both beautiful and functional.
Whether you’re entertaining guests in the great room, relaxing on the screened porch, or enjoying some quiet time in the loft, this barndominium provides the perfect blend of comfort and practicality. The 4 bedroom 3 bath barndominium floor plan allows for flexibility, offering spaces that can be adapted to meet the changing needs of your family.
Customization Options
One of the most appealing aspects of barndominiums is their flexibility. While this 4 bedroom barndominium with loft comes with a well-thought-out floor plan, there are always opportunities to customize the design to suit your personal preferences. Whether you’d like to change the layout of the kitchen, add a bonus room, or even adjust the size of the garage, a barndominium allows for endless possibilities.
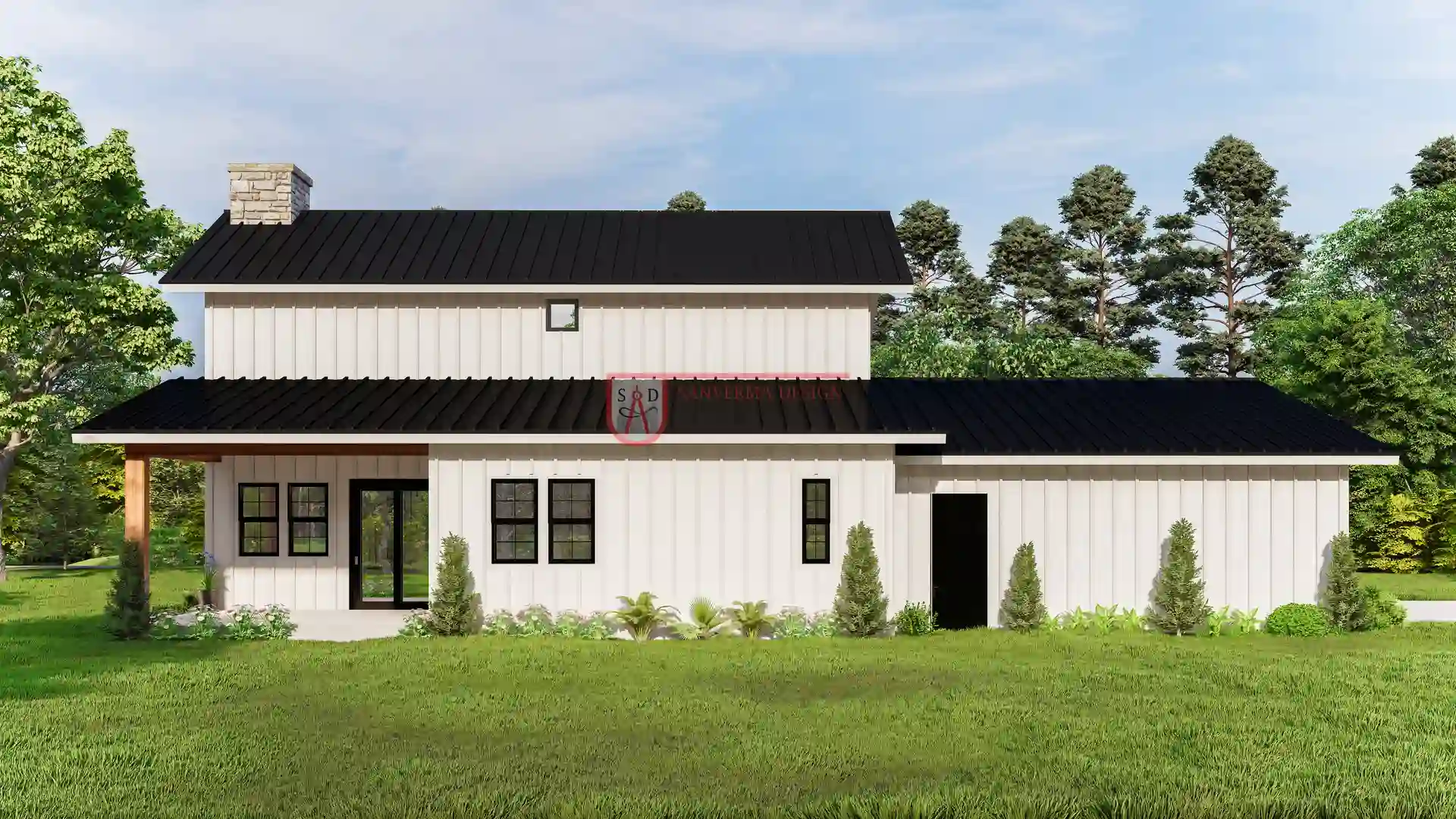
Maximizing Space with a 4 Bedroom Barndominium Floor Plan with Loft
A 4 bedroom barndominium floor plan with loft excels in making the most of available space. The open-concept design is perfect for those who want flexibility in their living areas. The large great room, with its high ceilings, allows for a seamless flow between the kitchen, dining, and living spaces, making it ideal for entertaining. The loft adds a second level of living space, offering extra room for relaxation or work without needing additional square footage on the ground floor.
Benefits of a 4 Bedroom Barndominium with Loft
Barndominiums are known for their versatility, and a 4 bedroom barndominium with loft is no exception. The loft area offers a unique space that can serve a variety of purposes. Whether it’s used as a home office, children’s playroom, or guest sleeping area, the loft makes this home adaptable to changing family needs. This flexibility is one of the reasons many people are drawn to barndominium living, especially when you need space for a growing family or frequent guests.
Efficient Use of Living Space in a 4 Bedroom 3 Bath Barndominium Floor Plan
One of the highlights of a 4 bedroom 3 bath barndominium floor plan is its efficient use of space. With 2077 square feet of living area spread across two stories, this floor plan provides ample room without feeling excessive. The well-designed layout ensures that each room serves a purpose, maximizing comfort and functionality. The loft further enhances the living space, providing an additional 528 square feet that can be used for various activities.
The Role of the Loft in a 4 Bed 3 Bath Barndominium Plan
The loft in this 4 bed 3 bath barndominium plan offers an opportunity to create a multifunctional space. It could serve as a home office, perfect for remote work, or a study area for children. Alternatively, the loft can be transformed into a media room, providing a cozy, secluded spot for family movie nights. Its location overlooking the great room gives it a sense of openness while still maintaining a distinct area of the home.
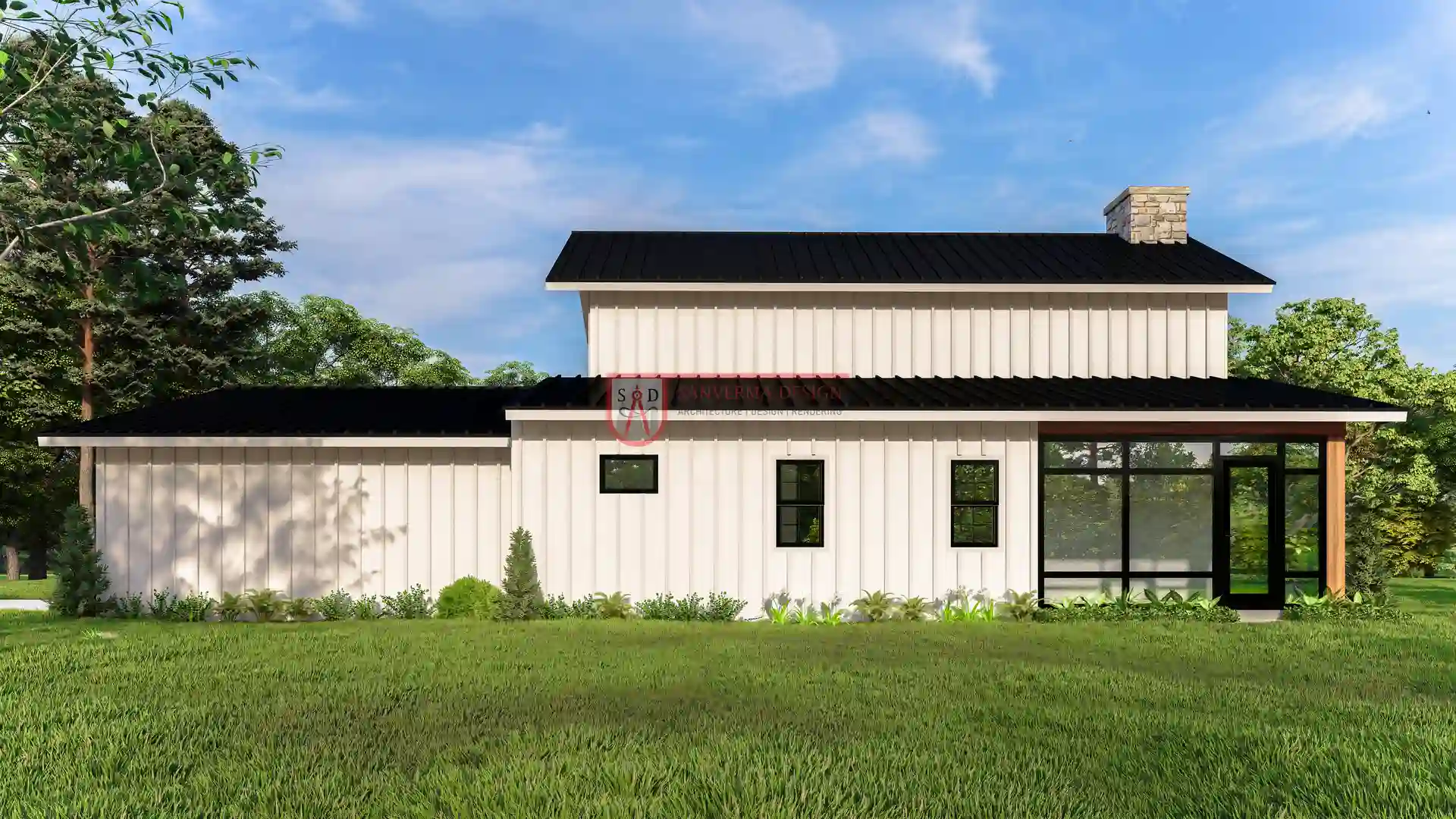
Storage Solutions in a 4 Bedroom Barndominium with Loft
Storage is often a critical concern in home design, but this 4 bedroom barndominium with loft addresses this need efficiently. With a dedicated pantry, utility room, and ample closet space in each bedroom, storage is never an issue. The 3-car garage also offers plenty of room for additional storage, ensuring that outdoor gear, tools, and seasonal items can be kept out of sight while still easily accessible.
The Appeal of a 4 Bedroom Barndominium Floor Plan with Loft for Families
A 4 bedroom barndominium floor plan with loft is a perfect fit for families. The four bedrooms provide ample space for everyone, and the three full bathrooms ensure that morning routines run smoothly without conflict. The spacious common areas, including the great room and loft, offer plenty of room for family gatherings and activities. The open floor plan also encourages togetherness, while the separate bedrooms allow for privacy when needed.
Outdoor Living in a 4 Bedroom Barndominium with Loft
Outdoor living is an integral part of this 4 bedroom barndominium with loft. With both a covered porch and a screened porch, homeowners can enjoy the outdoors in comfort. The covered porch is perfect for sitting outside during a summer rainstorm, while the screened porch offers a bug-free environment for dining or relaxing on warm evenings. These spaces enhance the home’s connection to nature, making it easy to enjoy the outdoors year-round.
Customizing Your 4 Bedroom 3 Bath Barndominium Floor Plan
A 4 bedroom 3 bath barndominium floor plan offers plenty of opportunities for customization. Whether you want to reconfigure the kitchen layout, expand the garage, or add custom cabinetry in the loft, the flexible nature of barndominiums allows for a high degree of personalization. Homeowners can work with builders to make modifications that suit their individual tastes and lifestyle needs, ensuring that the finished home is a perfect fit.
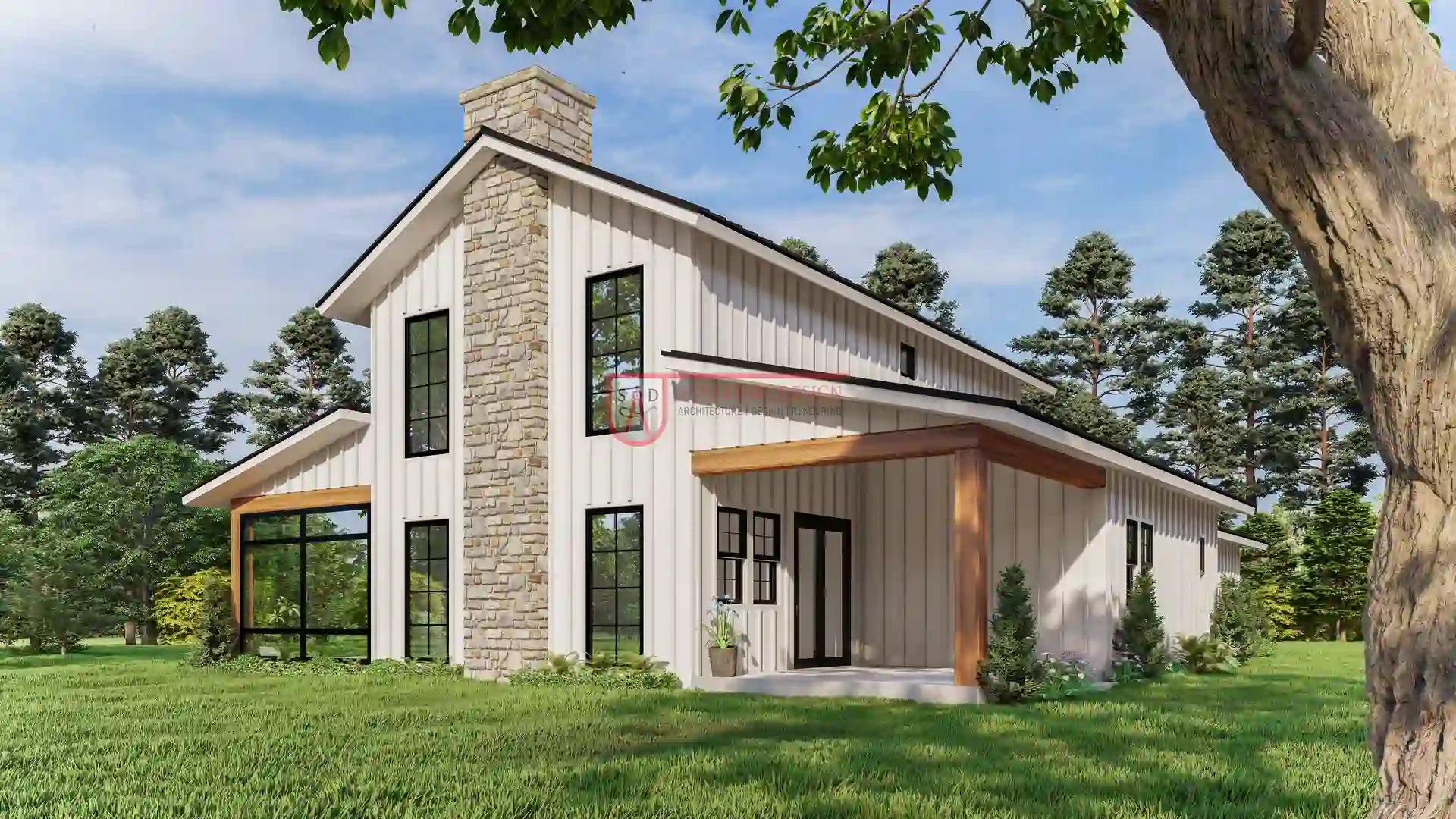
Energy Efficiency in a 4 Bed 3 Bath Barndominium Plan
Energy efficiency is a key consideration in the design of a 4 bed 3 bath barndominium plan. The use of 2×6 exterior walls allows for thicker insulation, helping to keep energy costs low. Additionally, the home’s layout, with its open spaces and natural light, reduces the need for artificial lighting during the day. These features contribute to a more sustainable and eco-friendly home, making barndominiums an appealing option for environmentally conscious homeowners.
The Importance of a 3-Car Garage in a 4 Bedroom Barndominium with Loft
The 3-car garage in this 4 bedroom barndominium with loft is more than just a place to park vehicles. It offers significant storage space, ideal for families with multiple cars, outdoor equipment, or hobbies that require extra room. The large garage can also serve as a workshop or hobby space, providing a dedicated area for DIY projects. This versatility makes it a key feature for homeowners who value both convenience and practicality.
A 4 Bedroom Barndominium Floor Plan with Loft: Ideal for Entertaining
Entertaining is a breeze in a 4 bedroom barndominium floor plan with loft. The open concept of the great room and dining area creates a spacious environment for hosting guests. The high ceilings add to the grandeur, while the cozy fireplace in the great room ensures a welcoming atmosphere. The screened porch offers an excellent space for outdoor dining or evening gatherings, making this home perfect for year-round entertaining.
The Perfect Blend of Rustic and Modern in a 4 Bedroom Barndominium with Loft
A 4 bedroom barndominium with loft combines the best of both rustic and modern design elements. The barn-style exterior, complete with a faux chimney, adds a touch of rural charm, while the interior features modern amenities like a state-of-the-art kitchen and luxurious bathrooms. This blend of styles creates a unique and inviting home that appeals to those who love the aesthetic of country living but don’t want to sacrifice modern comforts.
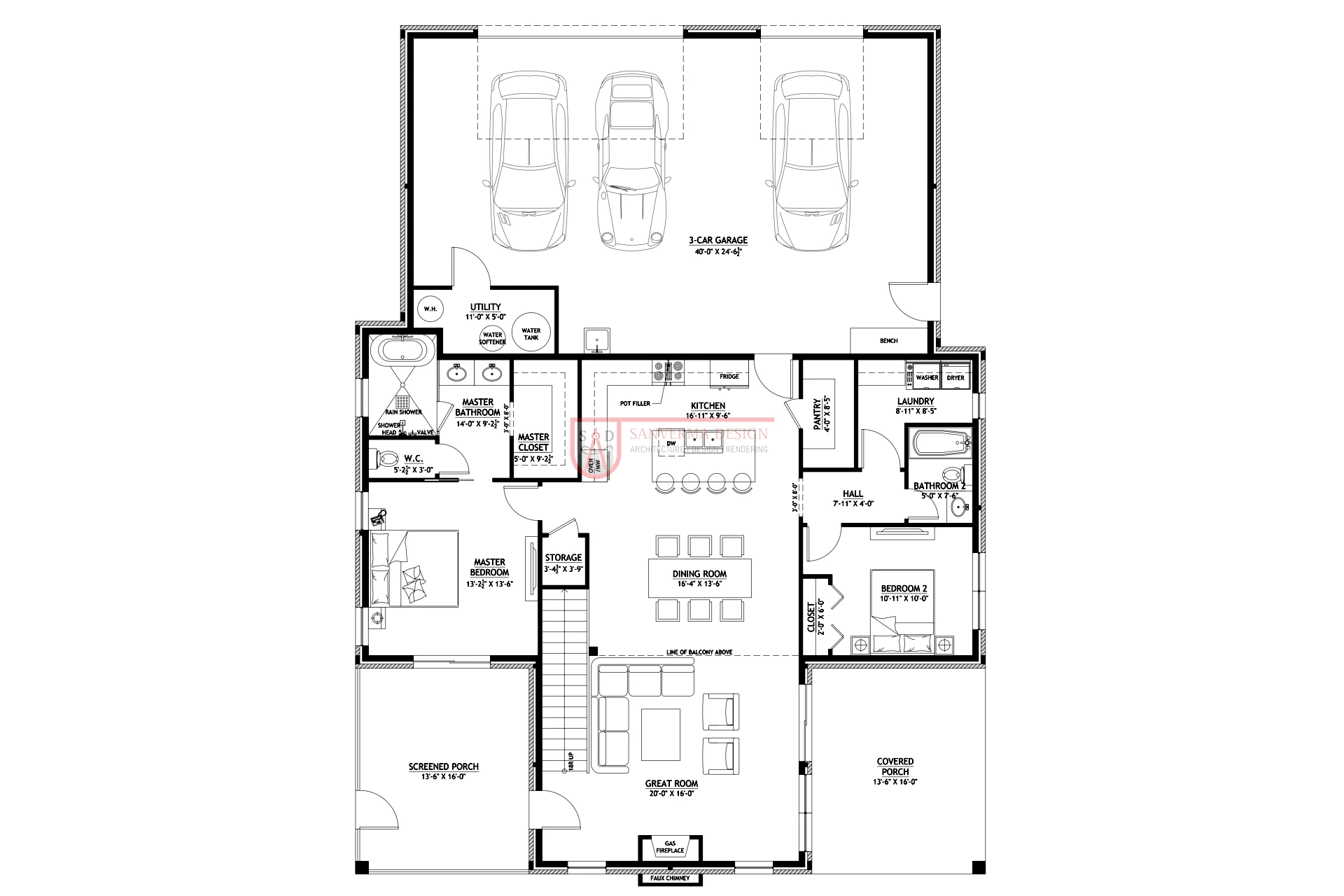
Privacy and Comfort in a 4 Bedroom 3 Bath Barndominium Floor Plan
Privacy is a key feature in the design of a 4 bedroom 3 bath barndominium floor plan. With the master bedroom located on the first floor and the additional bedrooms upstairs, the layout ensures that parents and children have their own spaces. The loft serves as an additional buffer, providing a secondary living space where family members can relax independently. This thoughtful design makes the home suitable for families of all sizes and dynamics.
Versatility of the Loft in a 4 Bed 3 Bath Barndominium Plan
The loft in this 4 bed 3 bath barndominium plan adds incredible versatility to the home. In addition to serving as a functional space, it adds an element of design interest. Overlooking the great room, the loft maintains a connection to the main living area while offering a more secluded spot. Whether used as a secondary living area, an office, or a playroom, the loft enhances the home’s functionality and aesthetic appeal.
A 4 Bedroom Barndominium Floor Plan with Loft: The Perfect Family Home
With four bedrooms, three bathrooms, and a loft, this 4 bedroom barndominium floor plan with loft is the perfect family home. Its spacious design, energy-efficient features, and ample storage options make it both practical and comfortable. The loft adds flexibility, allowing for changes as the family grows and evolves. Whether you’re looking for a home that accommodates a large family or simply want plenty of room to spread out, this barndominium is an excellent choice.
Energy Efficiency and Sustainability
Barndominiums are often praised for their energy efficiency. With 2×6 exterior wall framing, this home can accommodate thicker insulation, which helps to reduce energy costs and maintain a comfortable interior temperature year-round. The use of high-quality materials and efficient design means that you can enjoy a sustainable, low-maintenance lifestyle in your new home.
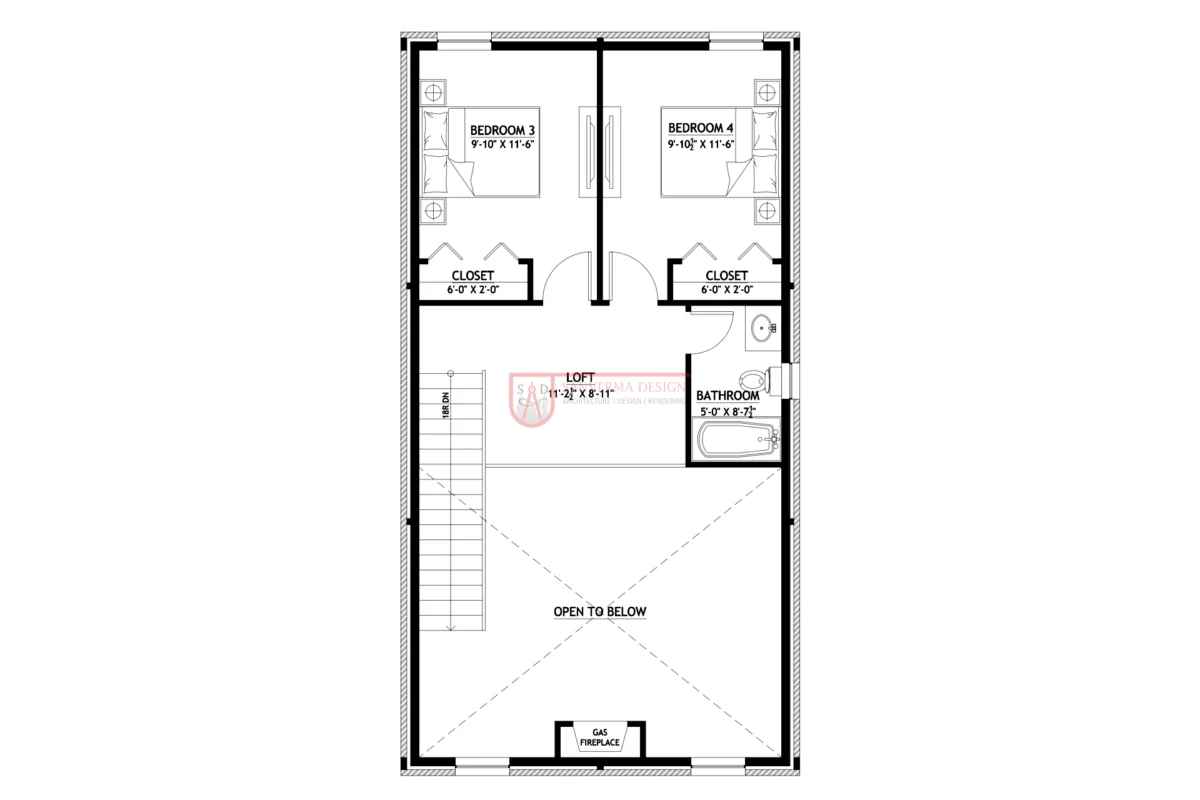
Conclusion: A Dream Barndominium for Every Family
A 4 bedroom barndominium floor plan with loft offers the perfect balance of rustic charm and modern luxury. Whether you’re drawn to the spacious living areas, the versatility of the loft, or the practical features like the 3-car garage and screened porch, this home is designed to meet the needs of today’s families.
With a total living area of 2077 square feet, including 1549 square feet on the first floor and 528 square feet on the second, this 4 bed 3 bath barndominium plan offers a generous and well-organized space for every member of the family. The 3-car garage, covered and screened porches, and thoughtful bedroom layout ensure that this home is as functional as it is beautiful.
If you’re ready to build your dream home, consider this 4 bedroom barndominium with loft as a starting point. Its combination of style, space, and practicality makes it the ideal choice for families seeking a comfortable and modern lifestyle in a home with timeless appeal.
1 review for 4 Bedroom Barndominium Floor Plan with Loft 300SVD: Offers unmatched quality
Clear filtersYou must be logged in to post a review.
Our Best Selling Plans
40×90 4 Bedroom Barndominium Floor Plans 229SVD: Perfect for Family Living
4 Bedroom Single Story Barndominium Floor Plans 240SVD: Exceptional Quality
3 Bedroom 40×70 Barndominium Floor Plans with Shop 272SVD: Elegant Simplicity
Tags: Baths: 3 | Beds: 3 | Garage: 2 | Garage/Shop
4 Bedroom Barndominium with Wrap Around Porch 303SVD: Ultimate Space and Comfort
Tags: Baths: 3.5 | Beds: 4 | Garage: 2
3 Bedroom 2 Story Barndominium Floor Plans 288SVD: Stunning Architectural Design
4 Bedroom Barndominium Plan with Shop 215SVD: Radiant Design
Tags: Baths: 3 | Beds: 4 | Garage: 2 | Garage/Shop
Barndominium Plans eBook | Top 44 Best-Selling Barndominium Floor Plans for Your Dream Home
Tags: Barndo ideas | Barndominium plans
4 Bedroom with Recreational Room 293SVD: Energized Space promote well-being
Experience Modern Living with the 4 bedroom 40×60 barndominium floor plan: 308SVD
Tags: Baths: 2.5 | Beds: 4
3 Bedroom 40×50 Barndominium Floor Plan 246SVD: Stunning Masterpiece
Stunning 3 Bedroom Barndominium with Loft Floor Plans 249SVD: A Must-See Design
4 Bedroom Barndominium Plan 205SVD: Passionate Layouts
Tags: Baths: 3½ | Beds: 4 | Garage: 1 | Garage/Shop
5 Bedroom Barndominium Floor Plan with Gym 212SVD: A Mesmerizing Home
Tags: Baths: 4 | Beds: 5 | Garage: 4 | Garage/Shop
3 Bedroom 2.5 Bath Barndominium Floor Plan 295SVD: Experience the Brilliant Design
Tags: Baths: 2.5 | Beds: 3
6 Bedroom Barndominium with 4 Car Garage 201SVD: Ultimate Family Retreat
Tags: Baths: 4½ | Beds: 6 | Garage: 4 | Garage/Shop
4 Bedroom with Office Barndominium Floor Plan 297SVD: Experience the brilliant design
Tags: Baths: 3.5 | Beds: 4 | Garage: 3
5 Bedroom Barndominium with Office 107SVD: A Cost-Effective Housing Solution
3 Bedroom with Office Barndominium Floor Plans 248SVD: Design That Captivate the Soul
3 Bedroom with Office Barndominium Floor Plans 244SVD: Breathtaking Beauty
4 Bedroom Barndominium Floor Plan with Loft 300SVD: Offers unmatched quality
4 Bedroom Barndominium Floor Plan with Garage 304SVD: Effortless Style, No Hassles and Exceptional Living
3 Bedroom Barndominium with Shop 254SVD: Devastatingly Beautiful
Tags: Baths: 2 | Beds: 3 | Garage: 2 | Garage/Shop
4 Bedroom Barndominium with Office House Plan 208SVD: Captivating Aesthetic
Transform Your Life with the 50×30 Barndominium Floor Plan 3 Bedroom 305SVD: No Wasted Space, Pure Perfection
3 Bedroom Barndominium with Garage 299SVD: Relax and unwind in the assured comfort
Tags: Baths: 2.5 | Beds: 3 | Garage: 1
Luxurious 1 Bedroom Barndominium House Plan 286SVD
Tags: Baths: 2 | Beds: 1 | Garage: 1 | Garage/Shop
Elevate Your Lifestyle with the 2500 Sqft Barndominium House Plan with 3 Bedroom 3 Bath: 306SVD
2 Bed 2 Bath Barndominium House Plan 284SVD: Your Perfect Vacation Cabin
40×80 Barndominium Floor Plans 2 Bedroom 247SVD: Remarkable Craftsmanship
Tags: Baths: 2½ | Beds: 2 | Garage: 1 | Garage/Shop
3 Bedroom Barndo Floor Plans 125SVD: Gripping Designs That Inspire Passion
2 Bedroom Barndominium with Shop 296SVD: Discover the cozy place
Tags: Baths: 2.5 | Beds: 2 | Garage: 3
3 Bedroom Barndominium with Loft 132SVD: Create Unforgettable Memories
Tags: Baths: 2 | Beds: 3 | Garage: 3 | Garage/Shop
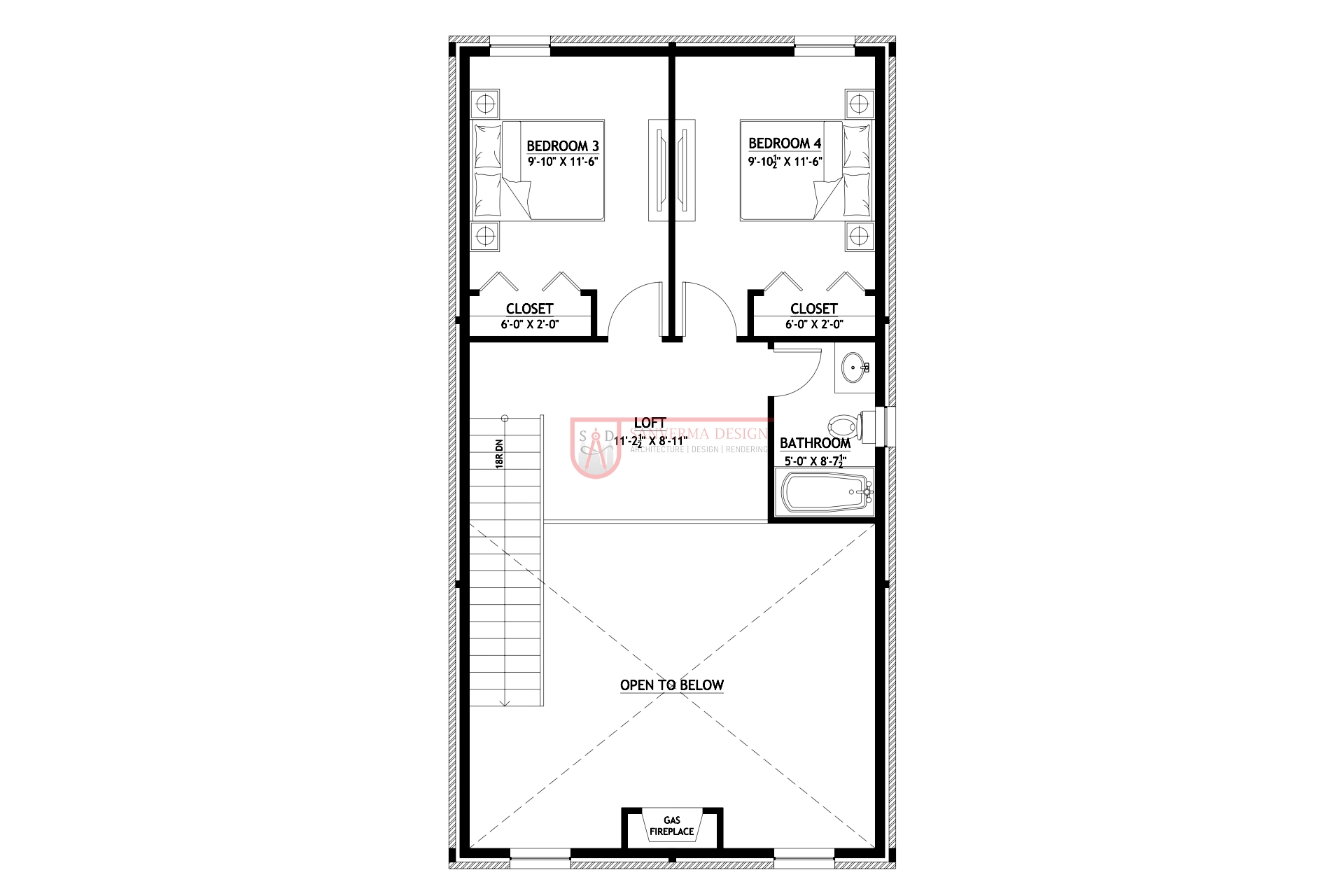
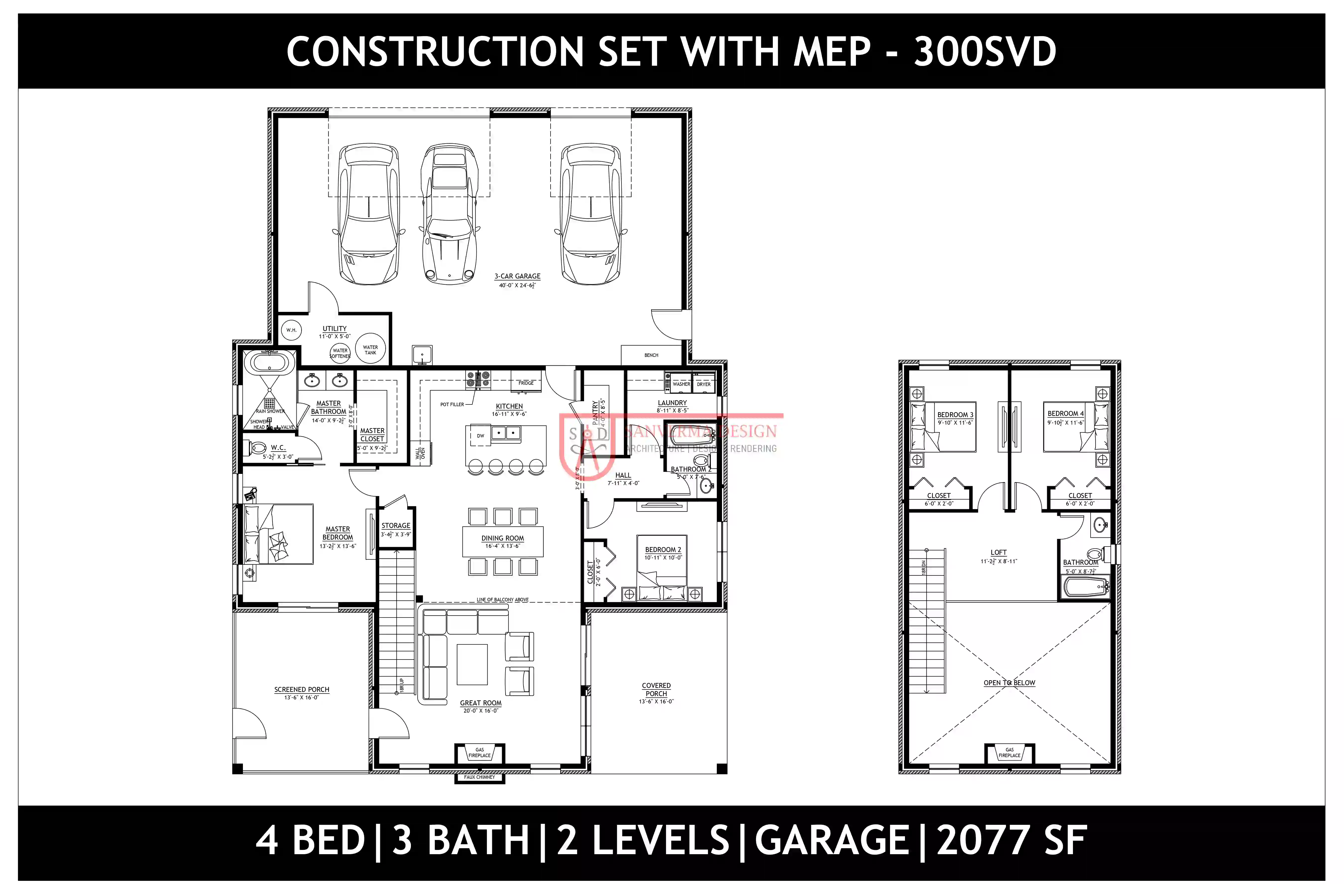


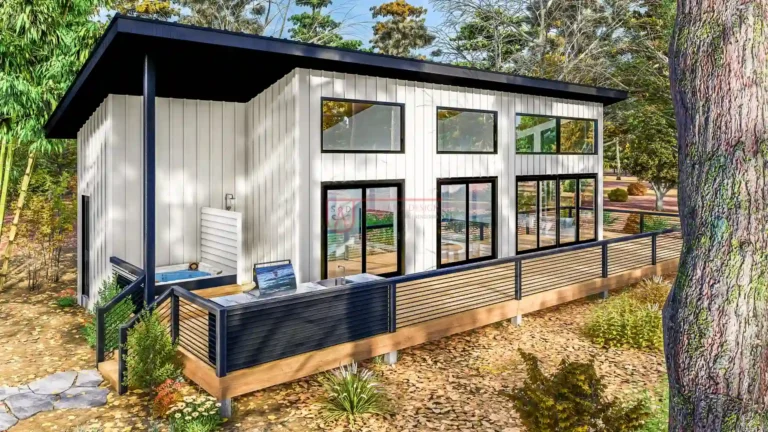

Verified owner rJ-fAeF (verified owner) –
The 300svd plan is family-friendly heaven! We added a playroom and bunk beds. The team answered emails at midnight—unbelievable dedication.