3 Bedroom Barndominium with Office 301SVD: Serene Design
$450.00
Plan Details
3928 Sq. Ft.
2467 Sq. Ft.
1461 Sq. Ft.
3
2½
60′-8″ W x 80′-8″ D
Add-on Pricing
$450
$550
$150
$600
WHAT’S INCLUDED IN THIS PLAN
- Cover Page
- Working Floor Plan(s)
- Door and Window Schedule
- Roof Plan
- Exterior Elevations
- Electrical Plan(s)
- Plumbing Plan(s)
- HVAC Plan(s)
- Roof Framing Plan
- Foundation Plan
- Foundation Details
- Wall Section
PLAN MODIFICATION AVAILABLE
Receive a FREE modification estimate within 12 hours.
Please EMAIL US a description of the modifications you need. You can also attach a sketch/redline of the changes required.
DESCRIPTION
The Appeal of a 3 Bedroom Barndominium with Office
One of the most beloved features of a 3 bedroom Barndominium is the option to incorporate a wrap around porch. A 3 bedroom Barndominium with wrap around porch not only adds visual charm to your home but also creates a multifunctional outdoor space. A porch surrounding the house provides a perfect setting for relaxing evenings, outdoor dining, and family gatherings.
The porch design also enhances the home’s natural light and ventilation. Its wrap-around structure allows homeowners to enjoy different views and experiences, whether they want to catch a sunrise with morning coffee or unwind with sunset views after a long day. This feature offers both luxury and practicality, making it a staple in many 3 bedroom Barndominium plans.
The porch is also ideal for families with young children, offering a safe space for play while keeping them close to home. It also acts as an extension of indoor living areas, expanding the usable space during warmer months.
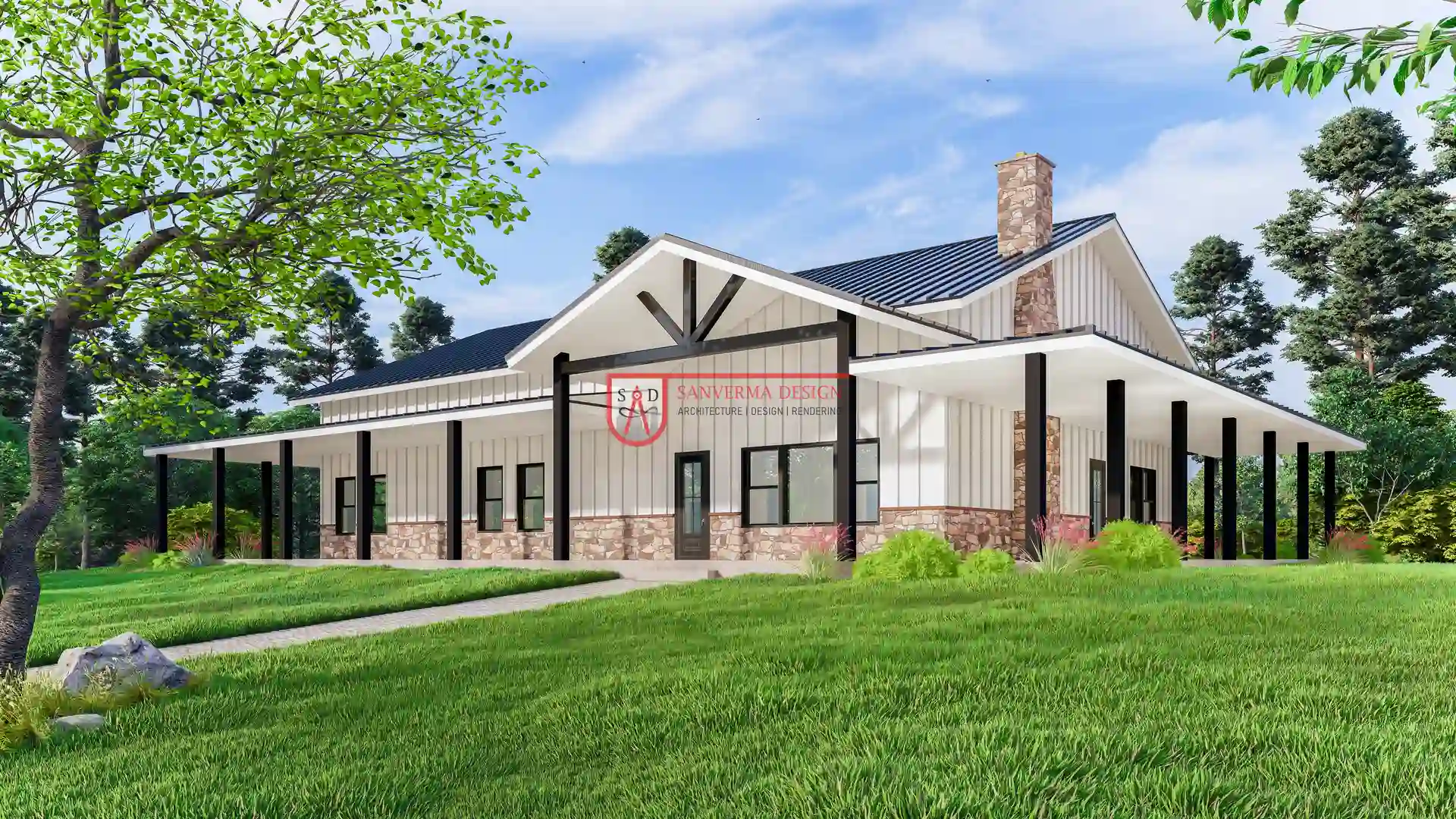
Advantages of a Wrap Around Porch
- Increased Living Space: A wrap-around porch provides an extra area for entertaining guests, reading, or relaxing outdoors.
- Protection from Weather: It serves as a barrier against rain and harsh sunlight, allowing for comfortable outdoor use all year round.
- Enhanced Aesthetics: It adds architectural beauty and charm to the home’s exterior.
Family-Friendly Design: 3 Bedroom Barndominium with Play Room
When designing a home that caters to families, one essential feature is a designated play space for children. A 3 bedroom Barndominium with play room provides a dedicated area where children can engage in creative play, while keeping the rest of the home clutter-free.
A well-designed play room allows for more organization and creates a safe environment for children to express themselves, whether through arts and crafts, educational activities, or simply playing with toys. Parents appreciate the convenience of a 3 bedroom Barndominium with play room as it keeps the central living areas free from toys and distractions, allowing for a more organized and peaceful home.
Benefits of a Play Room in a Barndominium
- Enhanced Family Interaction: Having a dedicated play area promotes family bonding and gives kids their own space.
- Organization: Keeping toys, games, and crafts in one room helps reduce clutter throughout the house.
- Versatile Space: As children grow, the play room can be converted into a homework or study area, making it a flexible addition to the home.
Productivity at Home: 3 Bedroom Barndominium with Office
In today’s world, more people are working from home than ever before. A 3 bedroom Barndominium with office is a fantastic solution for those who need a quiet, dedicated workspace without sacrificing family space.
The home office in a 3 bedroom Barndominium plan is typically designed with ample natural light and positioned away from high-traffic areas, ensuring maximum productivity. Whether you’re running a business, telecommuting, or need a quiet space for paperwork, an office in your Barndominium helps maintain a healthy work-life balance.
Key Features of a Home Office in a Barndominium
- Privacy and Quiet: An office provides a quiet, private space for working, away from the central areas of the home.
- Increased Productivity: Having a dedicated space for work helps minimize distractions and maintain focus.
- Versatility: The home office can also double as a reading room or library when not in use for work.
For parents, a 3 bedroom Barndominium with office can also be a flexible solution, allowing for occasional supervision while still maintaining professional productivity.
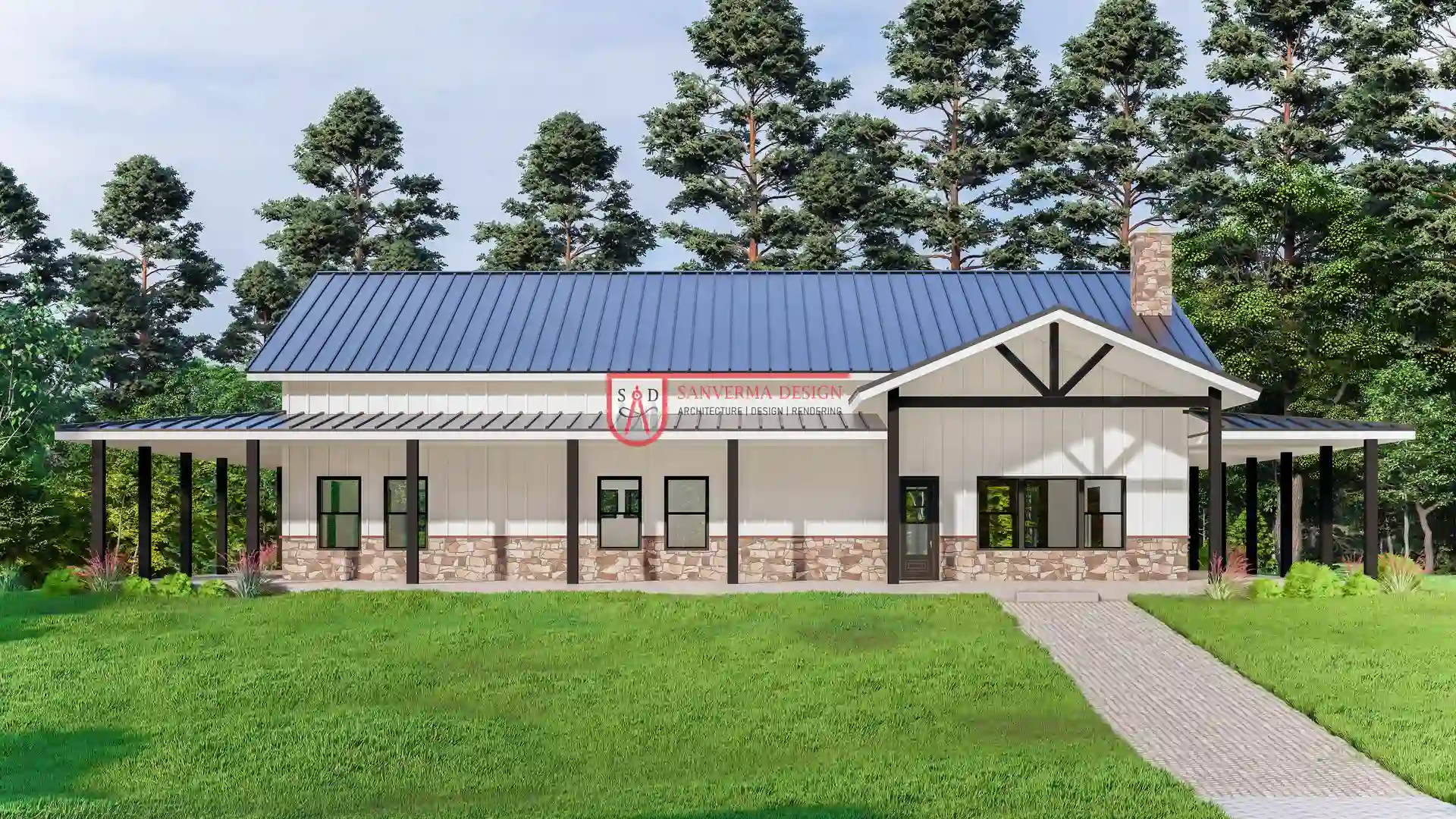
Efficient Family Living: 3 Bedroom Barndominium with Jack and Jill Bathroom
A 3 bedroom Barndominium with Jack and Jill bathroom is ideal for families with children or for homes that frequently accommodate guests. This bathroom layout connects two bedrooms via a shared bathroom, creating a practical and space-saving solution.
The Jack and Jill bathroom allows for efficient use of space, giving two bedrooms access to a full bathroom without the need for multiple bathrooms. It’s particularly useful in 3 bedroom Barndominium plans where maximizing space and functionality is a priority.
Benefits of a Jack and Jill Bathroom
- Efficient Space Use: Sharing one bathroom between two bedrooms reduces the need for multiple bathrooms, saving square footage.
- Privacy: Separate entrances to the bathroom from each bedroom ensure privacy, while still allowing shared use.
- Cost-Effective: A Jack and Jill bathroom cuts down on the cost of building and maintaining multiple bathrooms.
For families with children, this layout is especially convenient, as it allows siblings to share a bathroom without compromising on privacy. It’s also a great option for hosting guests, giving them the feeling of a private suite while sharing the space with another room.
Customizing Your 3 Bedroom Barndominium Plan
One of the most appealing aspects of building a 3 bedroom Barndominium is the ability to customize it to suit your specific needs. Whether you’re incorporating a wrap around porch, play room, office, or Jack and Jill bathroom, the possibilities for personalization are endless.
Here are a few customization options to consider:
Open Floor Plans
Many 3 bedroom Barndominium plans feature open floor plans that create a sense of spaciousness and flow between rooms. This is particularly advantageous for families, as it promotes interaction between rooms and ensures that no space feels isolated.
Energy Efficiency
Barndominiums are often built with sustainability in mind. Consider adding energy-efficient windows, insulation, and HVAC systems to your design. This not only reduces your environmental footprint but also lowers utility costs in the long run.
Storage Solutions
Ample storage is a must in any home, and 3 bedroom Barndominiums are no exception. Built-in closets, extra storage in the play room, and clever cabinetry in the kitchen and bathrooms can make your home more functional.
Personal Style
Whether you prefer a rustic aesthetic or a modern look, your Barndominium can be customized with finishes and materials that reflect your personal taste. Wooden beams, industrial lighting, or sleek cabinetry can all be tailored to fit your vision.
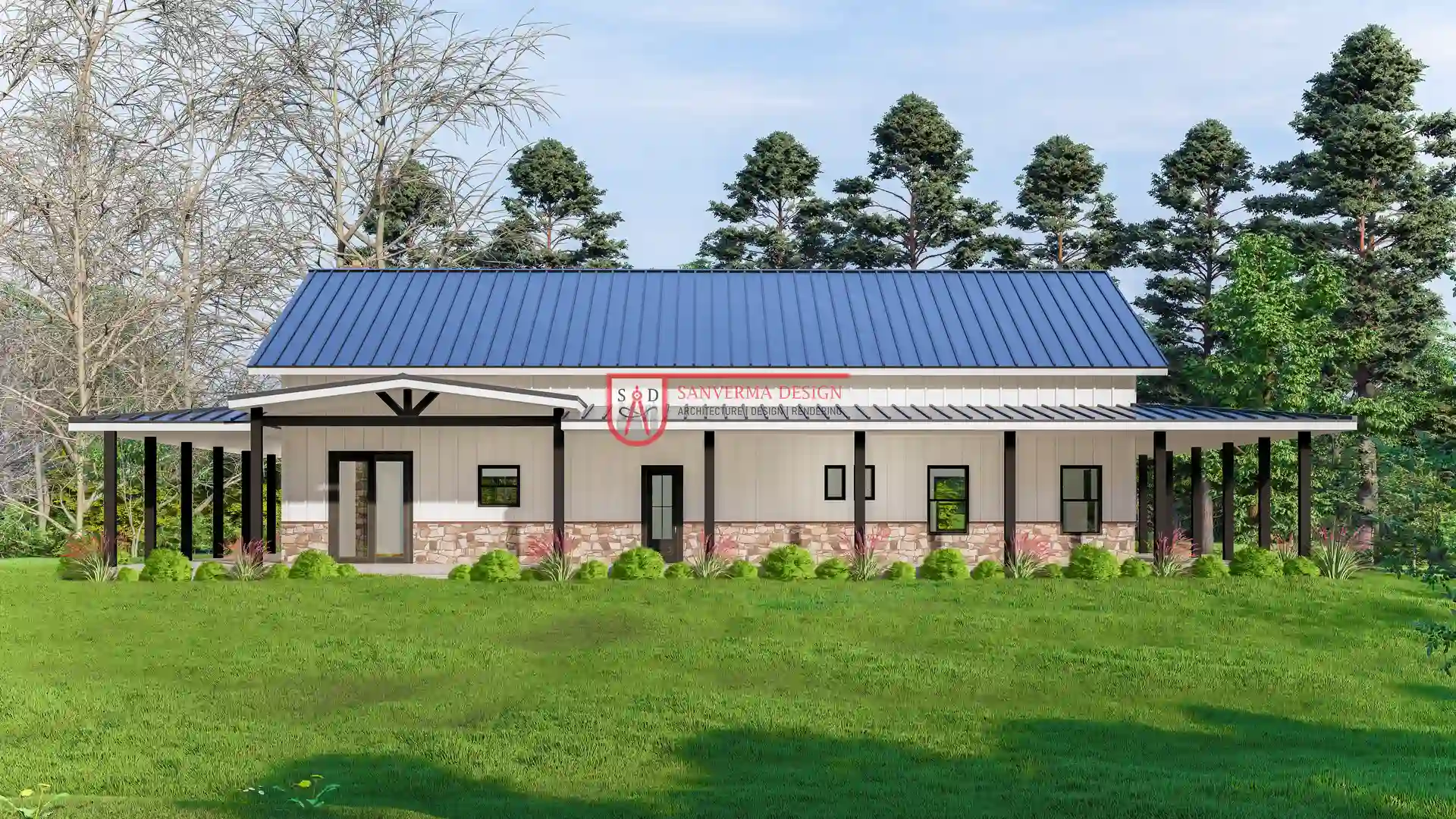
Designing a 3 Bedroom Barndominium with the Perfect Layout
The layout of your 3 bedroom Barndominium plan will be a defining factor in how functional and comfortable your home will be. Let’s take a look at some key considerations for designing the perfect layout:
Room Placement
When designing a 3 bedroom Barndominium, think carefully about room placement. The master suite is typically placed on one side of the house for privacy, while the other two bedrooms, often used by children or guests, are positioned on the opposite side.
Incorporating the Jack and Jill bathroom between the two secondary bedrooms is a space-saving solution that’s also practical. Meanwhile, the play room can be positioned centrally, making it easily accessible to all family members. The office should be located in a quieter part of the home, ideally away from the living room and kitchen, for uninterrupted work hours.
Common Areas
Open floor plans are a hallmark of Barndominium designs, and with good reason. A 3 bedroom Barndominium with an open kitchen, dining, and living area allows for smooth transitions between spaces, perfect for family gatherings or entertaining guests.
A large central common area also ensures that family members can interact easily, even when engaged in different activities. Adding a wrap around porch to this layout extends the common areas outdoors, creating a seamless indoor-outdoor living experience.
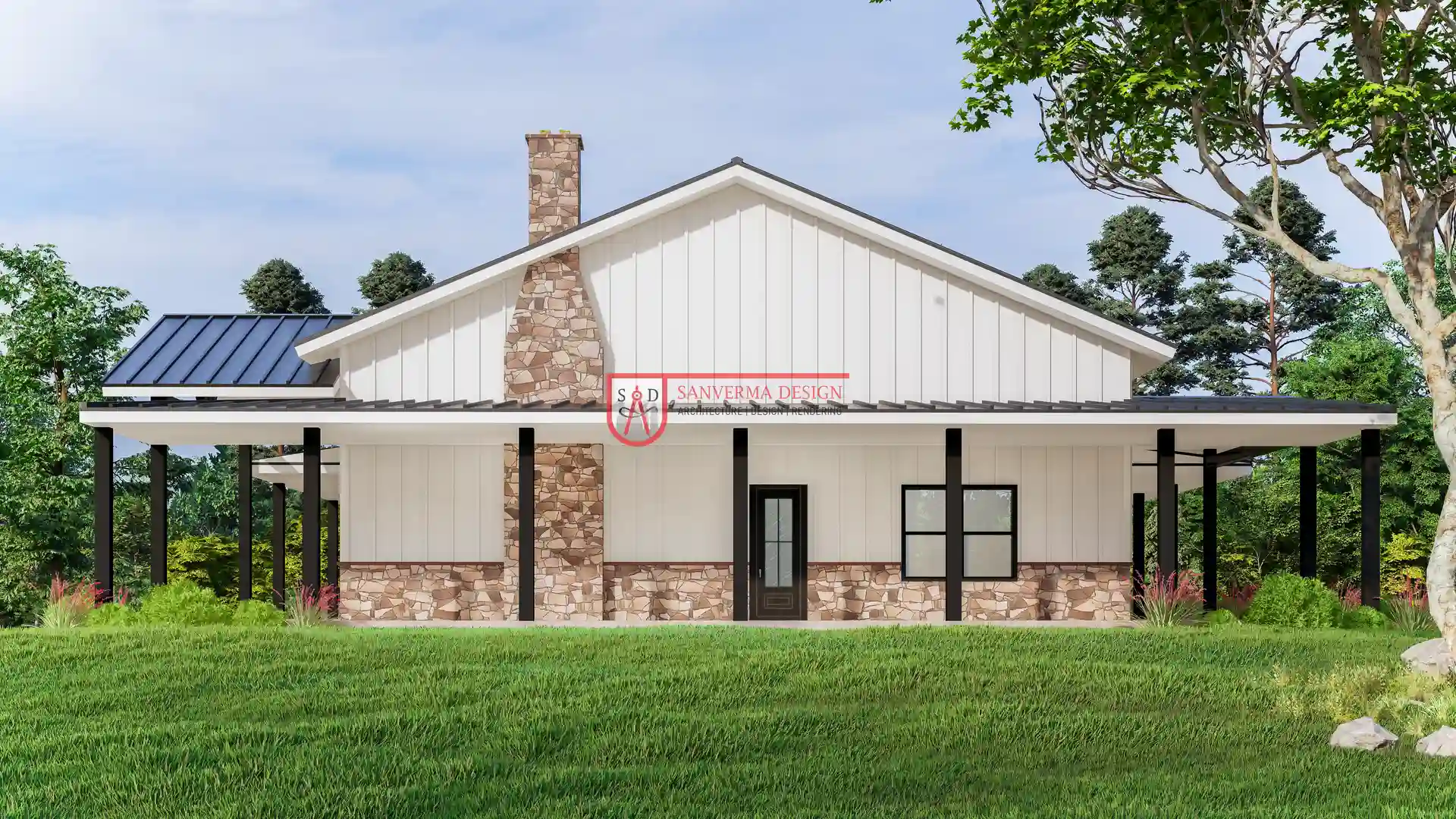
Maximizing Space in Your 3 Bedroom Barndominium
One of the benefits of building a Barndominium is the ability to maximize space, thanks to the open-concept design and high ceilings. However, there are several strategies you can implement to make the most of every square foot:
Multi-Functional Rooms
Design spaces that can serve multiple purposes. For example, your play room can be designed with storage solutions that allow it to double as a homework space as your children grow. Similarly, the office could also serve as a guest room with the addition of a pull-out sofa or murphy bed.
Vertical Space
Barndominiums typically have higher ceilings than traditional homes. Take advantage of this vertical space by incorporating built-in shelves, tall cabinets, and loft areas. This is especially useful in the office and play room, where storage is often a top priority.

The Benefits of a 3 Bedroom Barndominium with Wrap Around Porch for Outdoor Living
A 3 bedroom Barndominium with wrap around porch is the epitome of outdoor living. This feature enhances your lifestyle by providing a seamless connection between indoor and outdoor spaces. The porch can be outfitted with comfortable seating, dining areas, and even outdoor kitchens, creating a year-round entertainment zone. Families love the flexibility a wrap around porch offers, whether it’s for summer barbecues, cozy autumn evenings, or simply relaxing with a book. Plus, this design choice amplifies the beauty of your home’s exterior, giving it a classic and welcoming look.
Designing a 3 Bedroom Barndominium with Play Room for Active Families
Active families need space where kids can burn off energy and engage in creative play, which is why a 3 bedroom Barndominium with play room is an excellent choice. This dedicated area can be customized with child-friendly furnishings, toy storage, and even art stations to keep young minds stimulated. For families with multiple children, having a playroom ensures that the main living areas remain tidy, while the kids have their own space to explore. The play room in a Barndominium can evolve as the children grow, transforming into a game room or study space.
Why a 3 Bedroom Barndominium with Office is Essential for Remote Work
In today’s remote work environment, a 3 bedroom Barndominium with office is more than just a luxury—it’s a necessity. Having a dedicated workspace at home ensures that you have a quiet, distraction-free area to focus and be productive. The beauty of including an office in your 3 bedroom Barndominium plan is the flexibility to design the space to suit your needs. Whether it’s outfitted with ergonomic furniture, shelves for organizing files, or large windows for natural light, your home office becomes a hub of creativity and efficiency.
Practicality Meets Style: 3 Bedroom Barndominium with Jack and Jill Bathroom
The 3 bedroom Barndominium with Jack and Jill bathroom layout is a practical solution for families, especially those with children or frequent guests. Sharing a bathroom between two bedrooms provides privacy while saving space. It also helps cut down on the costs associated with building multiple bathrooms. A Jack and Jill bathroom can be designed with dual sinks, separate storage, and a functional layout that minimizes traffic in the mornings when everyone is getting ready for the day.
Expanding Your Living Space with a 3 Bedroom Barndominium with Wrap Around Porch
One of the most significant advantages of a 3 bedroom Barndominium with wrap around porch is the expansion of your living space. The porch can serve as an outdoor dining area, a play space for kids, or a peaceful retreat for adults. Whether you’re sipping coffee in the morning or enjoying a sunset dinner, a wrap around porch enhances your lifestyle and gives you more space to enjoy the outdoors. It also adds to the overall curb appeal of your home, making it both functional and visually pleasing.

A 3 Bedroom Barndominium with Play Room: The Perfect Family Home
Families looking for a home that caters to both adults and children will appreciate the functionality of a 3 bedroom Barndominium with play room. This design ensures that kids have their own space to play, learn, and grow without taking over the living areas. A play room offers safety and convenience, allowing parents to supervise while still enjoying their personal space. As children grow, the play room can be easily transformed into a study area, home gym, or even a media room, making it a long-lasting investment in family living.
Enhancing Home Functionality with a 3 Bedroom Barndominium with Office
For those who work from home or run a business, a 3 bedroom Barndominium with office offers the perfect solution. The office space in a Barndominium can be strategically located for privacy, ensuring you can work without distractions. Whether you’re conducting Zoom meetings or need a quiet place to focus, an office in a 3 bedroom Barndominium plan is an invaluable feature that adds both practicality and value to your home. Moreover, the office can double as a home library or study space, giving it added versatility.
Why Every Family Needs a 3 Bedroom Barndominium with Jack and Jill Bathroom
A 3 bedroom Barndominium with Jack and Jill bathroom is an ideal solution for families with children or frequent guests. The bathroom’s shared design allows two bedrooms to have private access without the need for additional bathrooms. This setup not only saves space but also provides convenience and privacy. Families love the efficiency of a Jack and Jill bathroom, which can be designed with dual vanities and plenty of storage to accommodate multiple users. It’s a smart, space-saving feature in any 3 bedroom Barndominium plan.
Combining Aesthetics and Functionality with a 3 Bedroom Barndominium with Wrap Around Porch
A 3 bedroom Barndominium with wrap around porch offers the best of both worlds: aesthetic appeal and functional outdoor living. The wrap-around porch not only enhances the look of your Barndominium but also provides multiple spots to enjoy outdoor activities. Whether it’s used for hosting gatherings, relaxing with family, or even as an outdoor extension of your dining room, the porch expands the home’s usable space. It also acts as a shield, protecting your home from direct sunlight and weather elements.
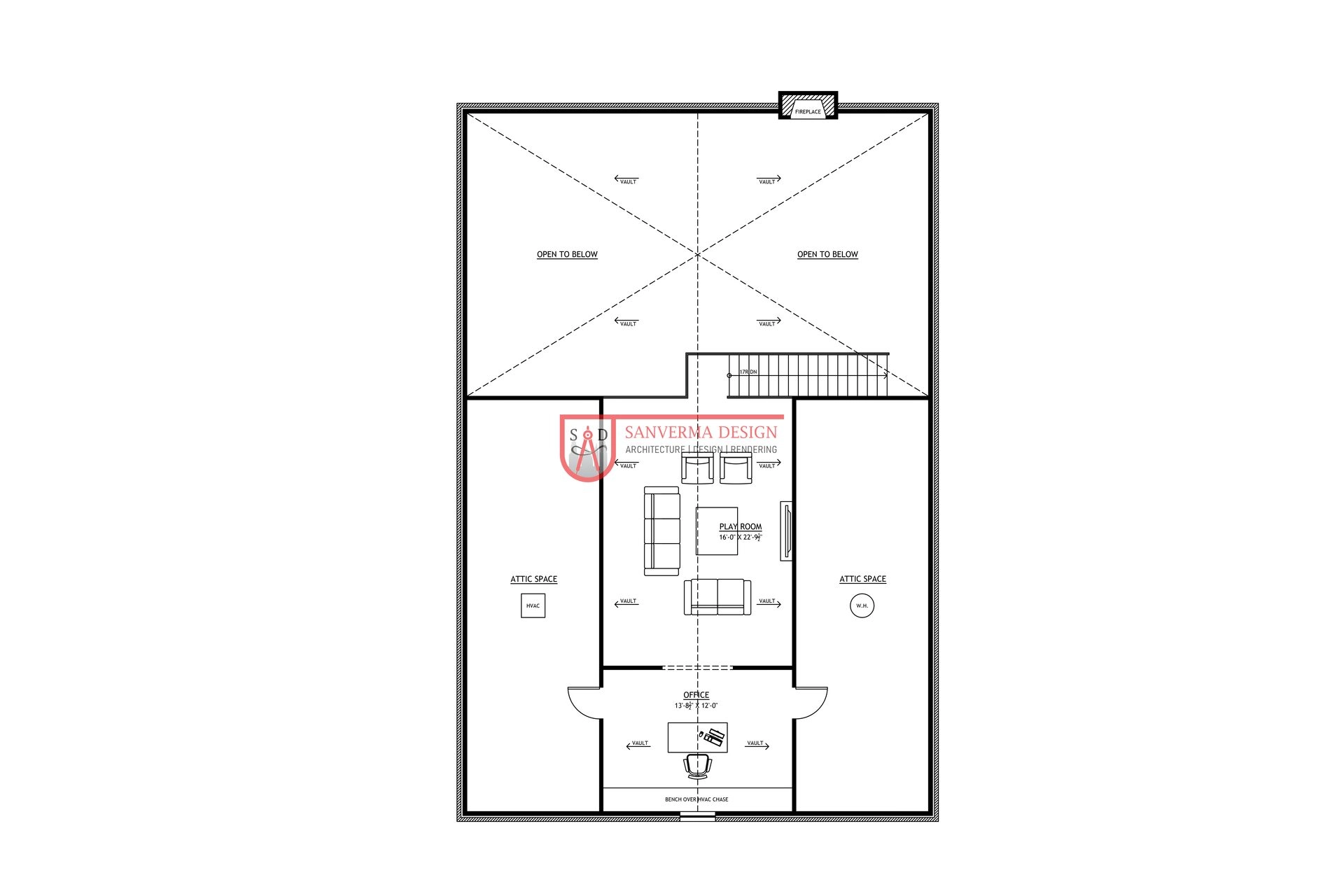
Versatility of a 3 Bedroom Barndominium with Play Room for Growing Families
A 3 bedroom Barndominium with play room offers unparalleled versatility for growing families. The play room is a perfect spot for children to engage in creative and educational activities. As kids grow older, the space can easily transform into a study room or entertainment zone. This flexibility ensures that the play room remains a valuable asset throughout the years. Additionally, having a dedicated play area keeps the main living spaces clutter-free and organized, allowing for a more peaceful and tidy home environment.
A 3 Bedroom Barndominium with Office: A Space for Productivity and Focus
Adding an office to a 3 bedroom Barndominium creates a serene space for productivity, making it ideal for those who work from home. The 3 bedroom Barndominium with office allows homeowners to design a functional workspace tailored to their professional needs. With options like built-in shelving, large desks, and comfortable seating, the home office becomes a productive sanctuary. Not only does it improve work-life balance, but it also adds significant value to the property by offering a dedicated space for remote work or study.
The Space-Saving Solution: 3 Bedroom Barndominium with Jack and Jill Bathroom
A 3 bedroom Barndominium with Jack and Jill bathroom offers a clever and space-saving solution for families. The design allows two bedrooms to share one bathroom, providing convenience without the need for an extra bathroom. This layout is especially useful in homes where space is at a premium. Families with multiple children or guests will appreciate the functionality of a Jack and Jill bathroom, which can be designed with dual vanities and private storage for each bedroom, ensuring both comfort and privacy.
Why a 3 Bedroom Barndominium with Wrap Around Porch Adds Value
The addition of a wrap around porch to a 3 bedroom Barndominium not only enhances the lifestyle but also adds significant value to the property. A 3 bedroom Barndominium with wrap around porch offers expanded outdoor living spaces, making it attractive to homebuyers seeking homes with versatile features. Whether it’s for outdoor dining, relaxation, or family gatherings, a wrap-around porch adds functionality and curb appeal, making it a sought-after feature in the real estate market.

Conclusion: The Ultimate 3 Bedroom Barndominium Plan for Your Family
A 3 bedroom Barndominium plan is not just a home; it’s a lifestyle. Whether you’re drawn to the charm of a wrap around porch, the practicality of a Jack and Jill bathroom, the need for a play room, or the convenience of a home office, this design offers something for everyone.
Barndominiums combine the rustic appeal of barn-style architecture with the modern conveniences and comforts that families need today. They offer flexibility, efficiency, and beauty, making them an excellent choice for anyone looking to build a home that is both functional and stylish.
3 reviews for 3 Bedroom Barndominium with Office 301SVD: Serene Design
Clear filtersYou must be logged in to post a review.
Our Best Selling Plans
40×90 4 Bedroom Barndominium Floor Plans 229SVD: Perfect for Family Living
3 Bedroom 40×70 Barndominium Floor Plans with Shop 272SVD: Elegant Simplicity
Tags: Baths: 3 | Beds: 3 | Garage: 2 | Garage/Shop
4 Bedroom Barndominium with Wrap Around Porch 303SVD: Ultimate Space and Comfort
Tags: Baths: 3.5 | Beds: 4 | Garage: 2
4 Bedroom Single Story Barndominium Floor Plans 240SVD: Exceptional Quality
3 Bedroom 2 Story Barndominium Floor Plans 288SVD: Stunning Architectural Design
4 Bedroom Barndominium Plan with Shop 215SVD: Radiant Design
Tags: Baths: 3 | Beds: 4 | Garage: 2 | Garage/Shop
Barndominium Plans eBook | Top 44 Best-Selling Barndominium Floor Plans for Your Dream Home
Tags: Barndo ideas | Barndominium plans
4 Bedroom with Recreational Room 293SVD: Energized Space promote well-being
3 Bedroom 40×50 Barndominium Floor Plan 246SVD: Stunning Masterpiece
Stunning 3 Bedroom Barndominium with Loft Floor Plans 249SVD: A Must-See Design
4 Bedroom Barndominium Plan 205SVD: Passionate Layouts
Tags: Baths: 3½ | Beds: 4 | Garage: 1 | Garage/Shop
5 Bedroom Barndominium Floor Plan with Gym 212SVD: A Mesmerizing Home
Tags: Baths: 4 | Beds: 5 | Garage: 4 | Garage/Shop
3 Bedroom 2.5 Bath Barndominium Floor Plan 295SVD: Experience the Brilliant Design
Tags: Baths: 2.5 | Beds: 3
6 Bedroom Barndominium with 4 Car Garage 201SVD: Ultimate Family Retreat
Tags: Baths: 4½ | Beds: 6 | Garage: 4 | Garage/Shop
4 Bedroom with Office Barndominium Floor Plan 297SVD: Experience the brilliant design
Tags: Baths: 3.5 | Beds: 4 | Garage: 3
5 Bedroom Barndominium with Office 107SVD: A Cost-Effective Housing Solution
3 Bedroom with Office Barndominium Floor Plans 248SVD: Design That Captivate the Soul
3 Bedroom with Office Barndominium Floor Plans 244SVD: Breathtaking Beauty
4 Bedroom Barndominium Floor Plan with Loft 300SVD: Offers unmatched quality
4 Bedroom Barndominium Floor Plan with Garage 304SVD: Effortless Style, No Hassles and Exceptional Living
3 Bedroom Barndominium with Shop 254SVD: Devastatingly Beautiful
Tags: Baths: 2 | Beds: 3 | Garage: 2 | Garage/Shop
4 Bedroom Barndominium with Office House Plan 208SVD: Captivating Aesthetic
Transform Your Life with the 50×30 Barndominium Floor Plan 3 Bedroom 305SVD: No Wasted Space, Pure Perfection
3 Bedroom Barndominium with Garage 299SVD: Relax and unwind in the assured comfort
Tags: Baths: 2.5 | Beds: 3 | Garage: 1
Luxurious 1 Bedroom Barndominium House Plan 286SVD
Tags: Baths: 2 | Beds: 1 | Garage: 1 | Garage/Shop
Elevate Your Lifestyle with the 2500 Sqft Barndominium House Plan with 3 Bedroom 3 Bath: 306SVD
2 Bed 2 Bath Barndominium House Plan 284SVD: Your Perfect Vacation Cabin
40×80 Barndominium Floor Plans 2 Bedroom 247SVD: Remarkable Craftsmanship
Tags: Baths: 2½ | Beds: 2 | Garage: 1 | Garage/Shop
3 Bedroom Barndo Floor Plans 125SVD: Gripping Designs That Inspire Passion
Experience Modern Living with the 4 bedroom 40×60 barndominium floor plan: 308SVD
Tags: Baths: 2.5 | Beds: 4
2 Bedroom Barndominium with Shop 296SVD: Discover the cozy place
Tags: Baths: 2.5 | Beds: 2 | Garage: 3
3 Bedroom Barndominium with Loft 132SVD: Create Unforgettable Memories
Tags: Baths: 2 | Beds: 3 | Garage: 3 | Garage/Shop


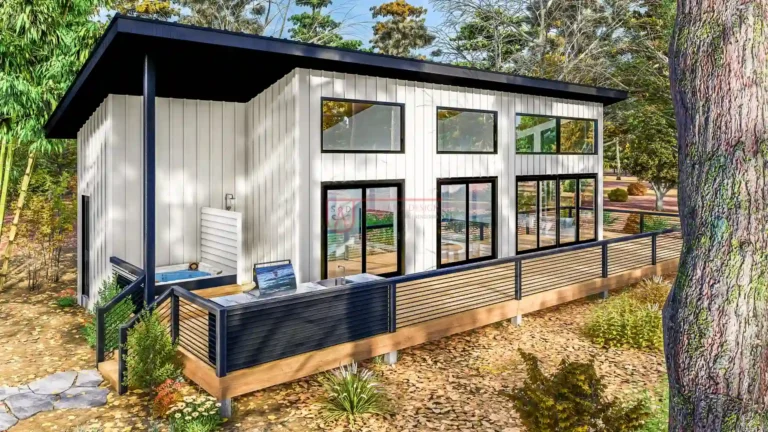

Verified owner AmandaAxo.2003 (verified owner) –
I showed the 301svd design to a few contractors, and they all said it’s a beautiful and well-thought-out plan. I added an extra fireplace, and Sanverma made it happen quickly. Great experience!
Verified owner BrittneyJitsuyama (verified owner) –
The 301svd plan is exactly what we needed. Its straightforward layout makes it easy to navigate, and the seller ensured our custom requests were met without delay.
Verified owner fakiha423 (verified owner) –
The 301SVD plan came out beautifully. The process was smooth, and my customizations were executed perfectly. I felt like I was part of the design process from start to finish, and it really shows.