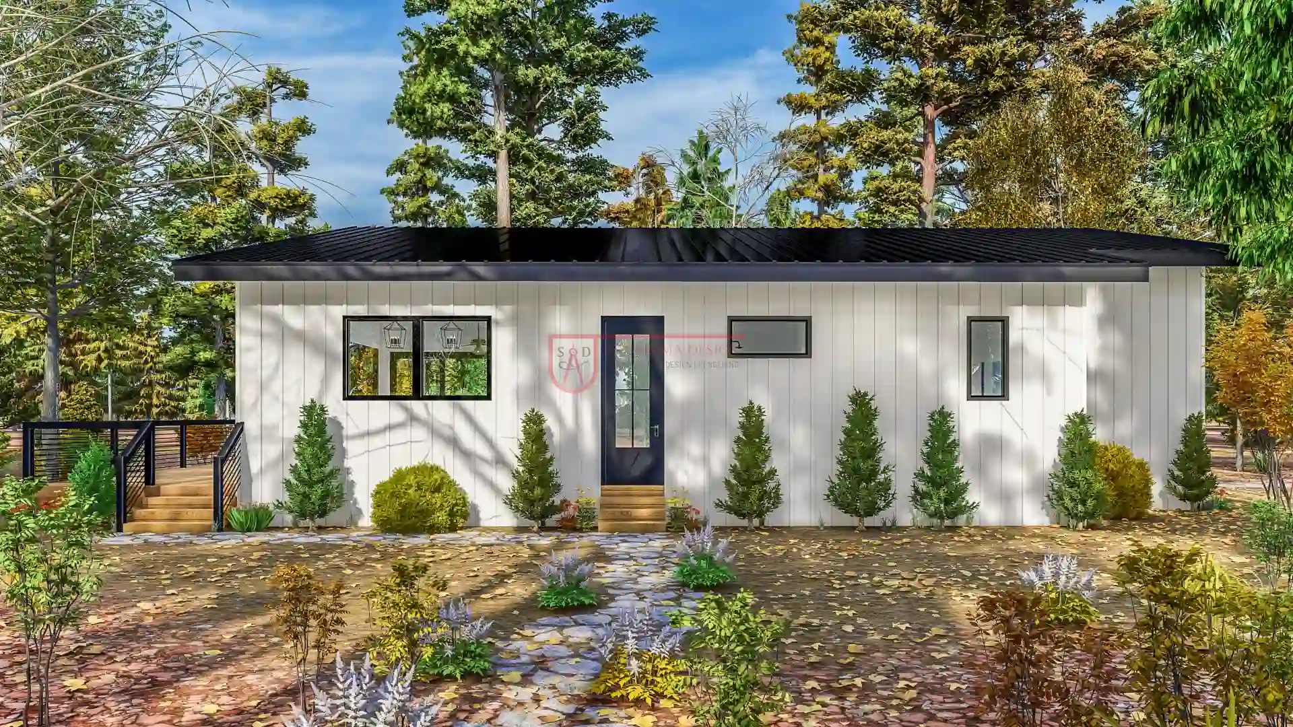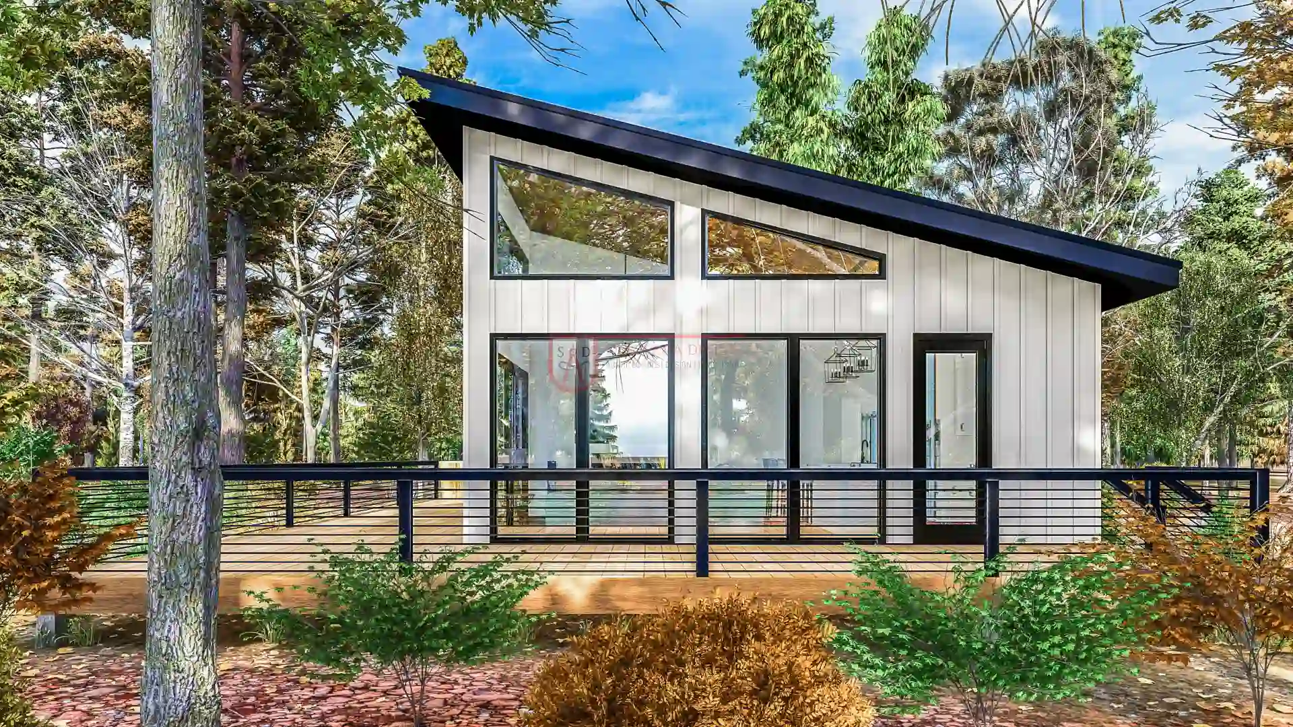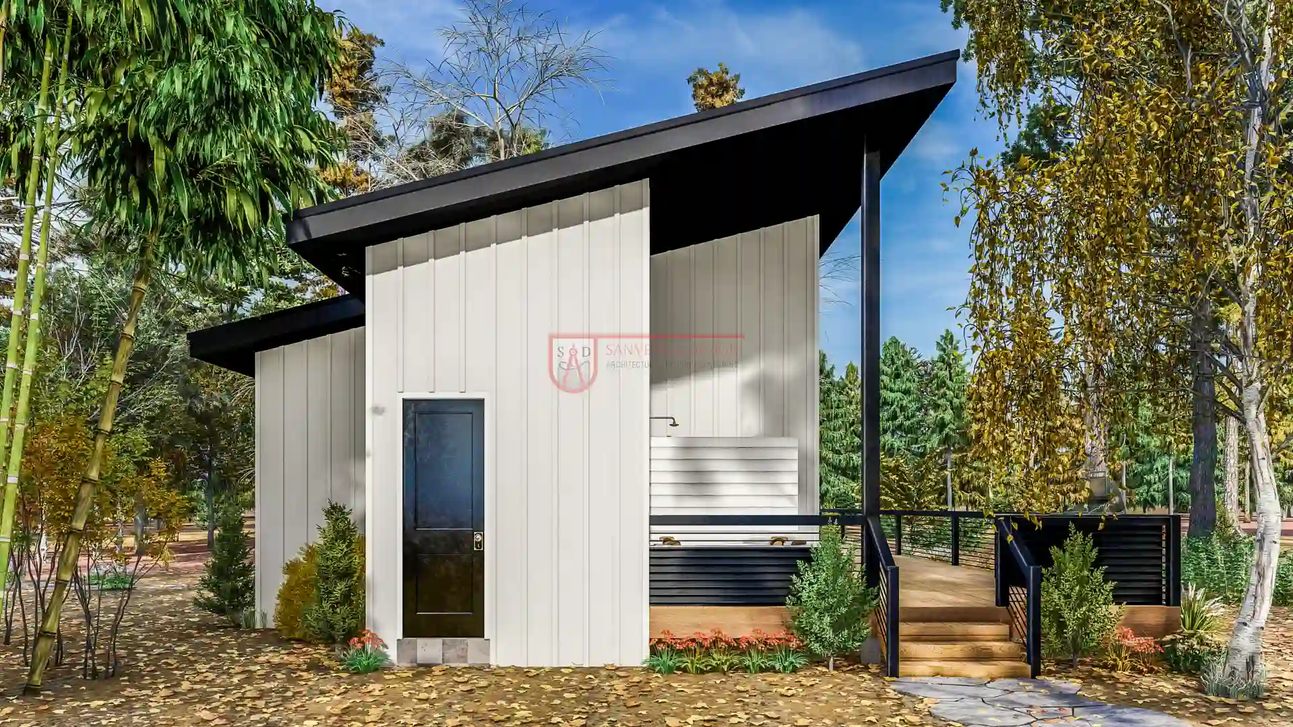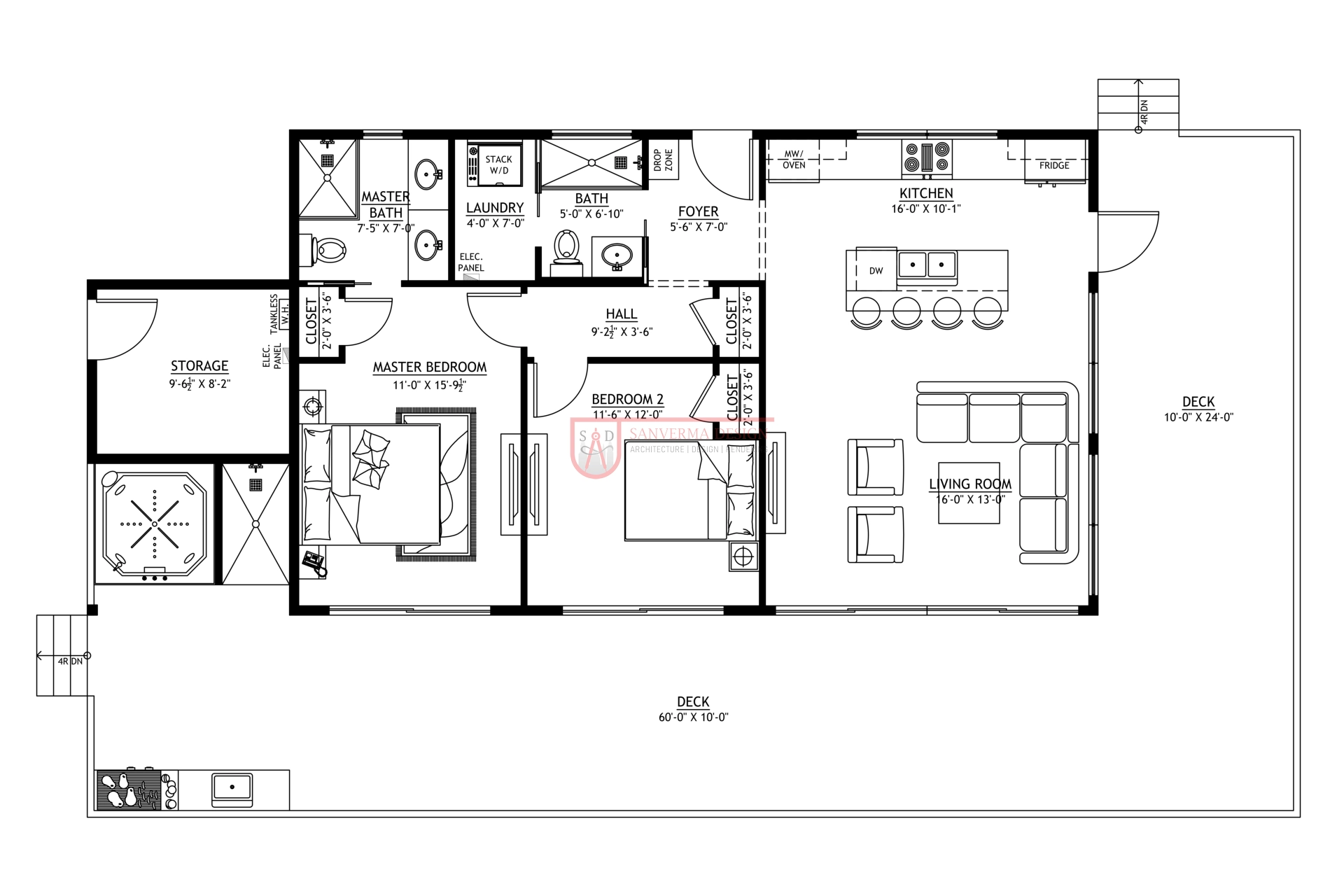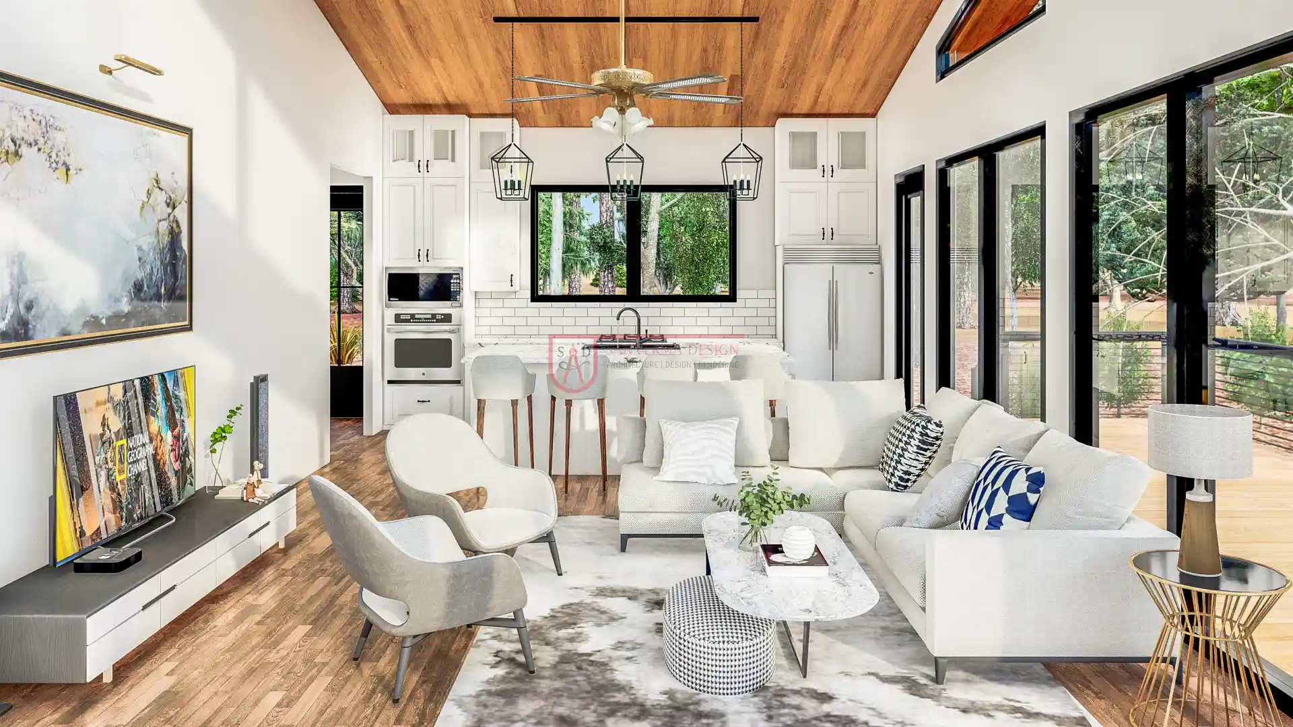Introduction to Barndominium House Plans
Barndominiums are gaining popularity as flexible, affordable, and stylish housing options. Originally, barndominiums were repurposed barns, but now they come in many designs that balance the rustic charm of barn-style architecture with the modern comforts of a home. This blog explores a beautiful 2 Bedroom 2 Bathroom Barndominium House Plan with a unique blend of features for a cozy, yet efficient living experience. With just 960 square feet of living area, this plan maximizes space and functionality, making it perfect for small families, couples, or individuals who appreciate open design in a modest footprint.
Why Choose a 2 Bedroom 2 Bathroom Barndominium House Plan?
A 2 Bedroom 2 Bathroom Barndominium House Plan is ideal for anyone looking for a streamlined, efficient home without sacrificing essential amenities. With a floor plan that includes a Living Room, Kitchen, and Deck, this 1 Story Barndominium House Plan provides everything you need in a modern home. The addition of features like an Outdoor Shower and Sauna brings an element of luxury that sets it apart from typical small homes.
Layout Overview: Key Features of this 1 Story Barndominium House Plan
Here’s a quick breakdown of the essential features you’ll find in this Barndominium House Plan Under 1000 SF.
- Deck: A welcoming outdoor space, perfect for relaxing, dining, or entertaining guests.
- Living Room: The heart of the home, designed for comfort and relaxation.
- Kitchen: Compact and functional, ideal for preparing meals and gathering with family or friends.
- Foyer: A modest yet functional entryway that keeps your home organized and clutter-free.
- Laundry Room: Essential for any home, designed to make laundry day convenient.
- Storage: Offers sufficient space to keep items organized.
- Outdoor Shower and Sauna: A unique luxury touch for post-workout refreshment or relaxation.
- Master Bedroom and Master Bathroom: A private retreat with essential comforts.
- Overall Dimension: 60′ W x 34′ D, making it compact yet spacious.
The Living Area: Maximizing Space in 960 Sq. Ft.
One of the standout features of this 2 Bed 2 Bath Barndominium House Plan is the clever use of space in the Living Area, which is 960 square feet. Despite its smaller footprint, this Barndominium House Plan Under 1000 SF is designed with an open layout to make the most of every inch.
Living Room: A Cozy and Welcoming Space
The Living Room in this 1 Story Barndominium House Plan is spacious enough to comfortably accommodate seating for family and friends. By maximizing floor space and including large windows, the living area feels open and inviting. Natural light enhances the rustic charm, while the use of minimalistic furniture keeps it uncluttered.
Kitchen: Functional and Stylish
The Kitchen in this 2 Bedroom Barndominium House Plan is designed to be compact yet fully functional. With a focus on efficiency, it includes essential appliances, counter space, and storage for all your kitchen needs. The open kitchen layout also encourages interaction, making it an inviting space to cook and socialize.
Bedroom Design: Privacy and Comfort in a Small Space
Bedrooms are often the most personal spaces in any home, and this 2 Bedroom 2 Bathroom Barndominium House Plan ensures privacy and comfort.
Master Bedroom and Master Bathroom
The Master Bedroom is spacious and includes a Master Bathroom, offering a private retreat with all the essentials. The layout prioritizes storage and accessibility, ensuring that residents have ample space to relax and unwind.
Second Bedroom: Versatile and Functional
The second bedroom can be used as a guest room, home office, or child’s room, depending on your needs. Its design focuses on flexibility, allowing you to adapt the space as your requirements change over time.
Outdoor Features: Expanding Living Space Beyond the Walls
In this 2 Bedroom 2 Bathroom Barndominium House Plan, the outdoor features extend the livable space, allowing you to enjoy the natural surroundings.
Deck: An Outdoor Oasis
The Deck is ideal for relaxing in the sun, dining, or hosting gatherings. Positioned to make the most of the views, the deck enhances the overall appeal of this 2 Bedroom Barndominium House Plan.
Outdoor Shower and Sauna: Unique Luxuries
Adding an Outdoor Shower and Sauna provides a spa-like experience in the comfort of your own home. This feature makes this Barndominium House Plan Under 1000 SF stand out, offering a luxurious touch typically found in larger homes.
Functional Spaces: Foyer, Laundry, and Storage
While compact, this 2 Bed 2 Bath Barndominium House Plan is designed with functionality in mind. Essential areas like the Foyer, Laundry Room, and Storage are thoughtfully positioned to enhance organization and flow.
Foyer: Organized Entryway
The Foyer offers a convenient space for shoes, coats, and bags, helping to keep the main areas clean and uncluttered. It serves as a buffer between the outdoors and your living space.
Laundry Room: Practical and Efficient
The Laundry Room is strategically located, making laundry chores less intrusive. Despite its small size, it’s optimized to accommodate necessary appliances and storage for detergents and other items.
Storage: Keeping the Space Clutter-Free
Even a Barndominium House Plan Under 1000 SF needs storage, and this design includes ample space to keep belongings organized. From closets in the bedrooms to additional storage options, the plan ensures that everything has its place.
The Benefits of Choosing a 1 Story Barndominium House Plan
Opting for a 1 Story Barndominium House Plan offers multiple benefits, especially if you’re interested in a small, efficient, and accessible home. With a single level, there’s no need to navigate stairs, making it ideal for families with children or elderly residents. Additionally, this Barndominium House Plan Under 1000 SF is easy to maintain and clean due to its compact design.
Energy Efficiency
Smaller homes are naturally more energy-efficient, and this 960 Sq. Ft. Barndominium House Plan is designed with efficiency in mind. Reduced heating and cooling needs make it an eco-friendly choice.
Affordability
A 2 Bedroom Barndominium House Plan is a cost-effective option for anyone looking to build a stylish yet budget-friendly home. With a straightforward layout and minimal maintenance needs, this plan is ideal for those wanting quality without a hefty price tag.
Embracing Simplicity with a 2 Bedroom 2 Bathroom Barndominium House Plan
A 2 Bedroom 2 Bathroom Barndominium House Plan provides a straightforward layout that fits the needs of those who value simplicity. The design’s focus on essential rooms, like a cozy Living Room and functional Kitchen, ensures that space is maximized without sacrificing comfort. With minimal walls and an open layout, this barndominium encourages natural light and creates a welcoming atmosphere that feels larger than its actual square footage.
Space Efficiency in a 1 Story Barndominium House Plan
Opting for a 1 Story Barndominium House Plan is all about efficiency and ease of movement. With no stairs, everything is accessible, making it an ideal option for families, seniors, or anyone looking for a low-maintenance home. This single-story layout ensures that all living spaces are well-connected, allowing seamless movement from the Living Room to the Master Bedroom and other areas. The plan’s simplicity makes it perfect for those who prefer functionality over frills.
Why a 2 Bedroom Barndominium House Plan is Perfect for Small Families
A 2 Bedroom Barndominium House Plan offers just the right amount of space for small families or couples who may occasionally host guests. The additional bedroom is versatile, suitable for a child’s room, guest bedroom, or even a home office. This layout supports privacy while maintaining a cozy and intimate home environment, making it an excellent option for those who value both space and close family interaction.
Enjoy Outdoor Living with This 2 Bed 2 Bath Barndominium House Plan
The 2 Bed 2 Bath Barndominium House Plan includes a spacious Deck, which is ideal for outdoor gatherings, morning coffee, or stargazing. This outdoor space expands the usable area of the home, offering a spot for relaxing and connecting with nature. The deck complements the home’s rustic feel and is the perfect place to unwind after a long day, making the most of the natural surroundings.
Compact Luxury: The Appeal of a Barndominium House Plan Under 1000 SF
Living in a Barndominium House Plan Under 1000 SF doesn’t mean sacrificing comfort or luxury. This compact plan incorporates high-end touches like an Outdoor Shower and Sauna, creating a mini-luxury experience that feels far from ordinary. The smart design makes efficient use of every square foot, proving that small spaces can offer big style and comfort with the right layout and amenities.
The Practicality of the 2 Bedroom 2 Bathroom Barndominium Layout
A 2 Bedroom 2 Bathroom Barndominium House Plan is practical for everyday living, with a layout that prioritizes function and flow. The Foyer keeps the entry organized, while the Laundry Room and Storage areas provide ample space for essentials. This thoughtful design ensures that the home remains clutter-free, making it both functional and visually appealing.
Cozy Yet Spacious: Living in a 960 Sq. Ft. Barndominium
With a total of 960 square feet, this 2 Bedroom 2 Bathroom Barndominium House Plan feels both cozy and spacious. The open design makes it easy to navigate and gives each room an airy feel, while still being intimate enough for comfortable living. This layout maximizes every inch of space, allowing residents to enjoy both private and shared areas in a compact, efficient home that feels anything but small.
Master Bedroom and Master Bathroom: A Retreat in a Small Space
The Master Bedroom and Master Bathroom in this 2 Bedroom 2 Bathroom Barndominium House Plan offer a private retreat where residents can relax and recharge. Thoughtfully designed with ample storage and comfortable furnishings, these rooms provide a sense of luxury in a small space. The master suite ensures privacy and offers a peaceful escape within the barndominium, embodying the balance of form and function that defines this house plan.
Choosing a 1 Story Barndominium House Plan for Accessibility and Ease
A 1 Story Barndominium House Plan is not only convenient but also ideal for those seeking easy, barrier-free living. Without the need for stairs, this plan suits individuals of all ages, offering accessibility and safety for families with young children or elderly residents. This one-level design makes it simple to move from one room to another, supporting a lifestyle that values comfort and simplicity.
Storage Solutions in a 2 Bed 2 Bath Barndominium House Plan
Storage is a key consideration in any home, especially in a Barndominium House Plan Under 1000 SF. This 2 Bed 2 Bath Barndominium House Plan includes smart storage solutions to ensure a clutter-free environment. From closet space in both bedrooms to built-in storage in the Foyer and Laundry Room, this plan is designed to help residents keep their belongings organized, proving that a smaller home can still be highly functional.
Versatile Living Space in a 2 Bedroom 2 Bathroom Barndominium House Plan
This 2 Bedroom 2 Bathroom Barndominium House Plan offers a versatile layout that’s ideal for both relaxation and entertainment. The Living Room flows seamlessly into the Kitchen, creating a welcoming area for family gatherings or casual nights at home. The open-concept design allows natural light to fill the living spaces, enhancing the sense of spaciousness in this cozy barndominium layout.
Efficient Design in a 1 Story Barndominium House Plan
The beauty of a 1 Story Barndominium House Plan lies in its efficient and easy-to-navigate layout. By keeping all rooms on a single level, this design maximizes accessibility and makes every area of the home feel connected. The Master Bedroom and second bedroom are strategically placed for privacy, while the Kitchen, Living Room, and Deck create a comfortable flow for daily life.
Creating a Cozy Retreat with a 2 Bedroom Barndominium House Plan
A 2 Bedroom Barndominium House Plan provides the perfect setup for a cozy and intimate home. With well-defined spaces for sleeping, dining, and relaxing, this layout meets the needs of couples or small families. Each bedroom is large enough to allow for personalized decor and storage, creating a retreat that feels like home. The entire design is focused on creating a balance between shared and private areas.
Embracing Minimalism with a Barndominium House Plan Under 1000 SF
A Barndominium House Plan Under 1000 SF encourages a minimalist lifestyle, where each item in the home has a purpose. With carefully planned storage areas and a straightforward layout, this plan supports a clutter-free living environment. Embracing minimalism allows homeowners to focus on quality over quantity, making it easier to enjoy the barndominium’s unique blend of rustic charm and modern amenities.
Outdoor Relaxation with a 2 Bed 2 Bath Barndominium House Plan
The 2 Bed 2 Bath Barndominium House Plan includes a thoughtfully designed Deck that extends the living space outdoors. This area serves as an ideal spot for morning coffee, evening gatherings, or simply enjoying the fresh air. The deck’s location allows for easy access from the main living areas, making it a natural extension of the home. Whether you’re dining al fresco or lounging with a book, the deck enhances the appeal of this barndominium.
Small Yet Spacious: The Practicality of a 2 Bedroom 2 Bathroom Barndominium
Though compact, this 2 Bedroom 2 Bathroom Barndominium House Plan feels spacious due to its open layout and thoughtful design. The efficient use of space ensures that every room serves a purpose, from the Living Room to the Foyer. This plan is an excellent choice for those seeking a home that’s easy to maintain yet offers all the essentials for comfortable living. Every inch is optimized to create a home that feels much larger than its actual size.
Convenient Features in a 1 Story Barndominium House Plan
With a 1 Story Barndominium House Plan, convenience is at the forefront of the design. By keeping all living spaces on a single level, this layout simplifies daily routines and makes the home accessible to everyone. The plan includes essential areas such as a Laundry Room and Storage, ensuring that practical needs are met without overcrowding the living space. The straightforward design enhances the functionality and flow of the home.
Designing Your 2 Bedroom 2 Bathroom Barndominium House Plan: Tips and Ideas
Creating a space that feels like home is all about personal touches. Here are some design tips to consider for your 2 Bed 2 Bath Barndominium House Plan:
- Use Neutral Colors: Light colors can make small spaces feel more open and airy.
- Choose Functional Furniture: Look for multi-functional furniture, like fold-out tables or storage beds, to save space.
- Maximize Storage Solutions: Use shelving, hooks, and storage bins to keep the home organized.
- Add Personal Accents: Small touches like photos, artwork, and plants make the space feel unique and inviting.
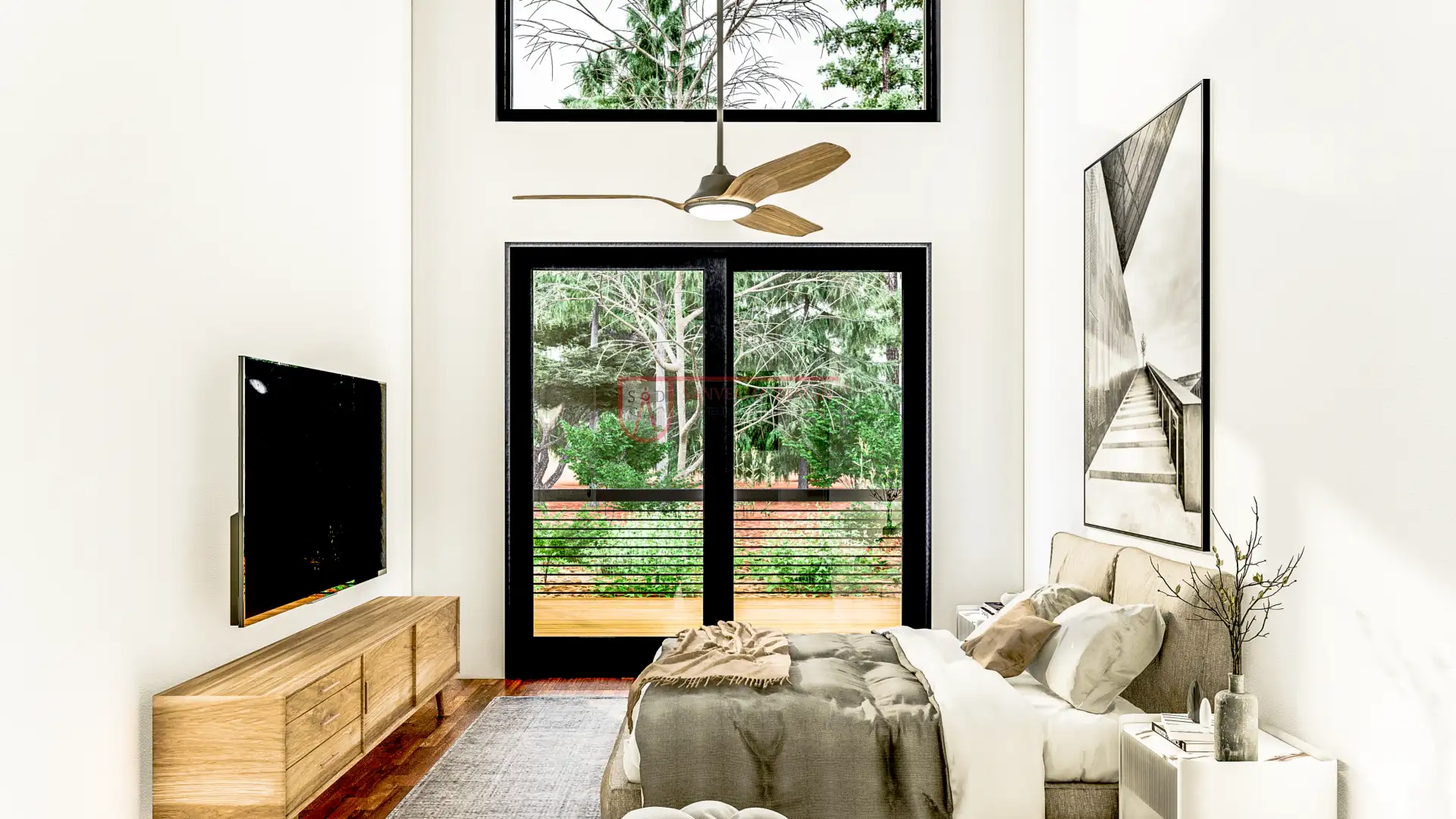
Conclusion: Why This 2 Bedroom 2 Bathroom Barndominium House Plan is Perfect for You
A 2 Bedroom 2 Bathroom Barndominium House Plan offers all the comforts and style of a larger home in a compact, efficient design. With a well-thought-out layout that includes a Living Room, Kitchen, Deck, Outdoor Shower and Sauna, and more, this Barndominium House Plan Under 1000 SF provides a unique blend of practicality and luxury. Whether you’re a couple looking to downsize, a small family, or someone seeking a peaceful retreat, this 2 Bed 2 Bath Barndominium House Plan could be your perfect fit.
Plan 284SVD Link: Click here to buy this house plan (Plan Modifications Available)


