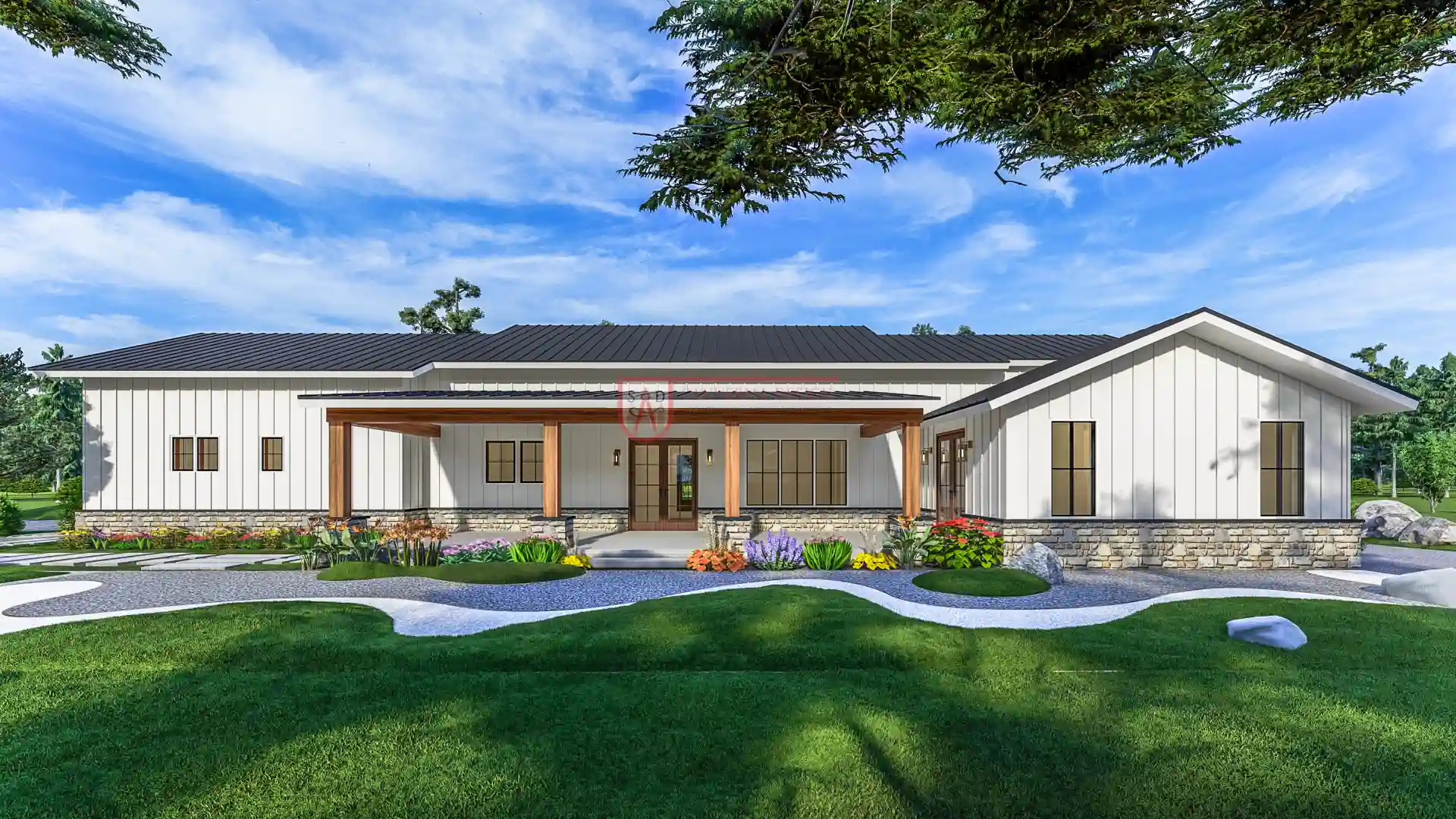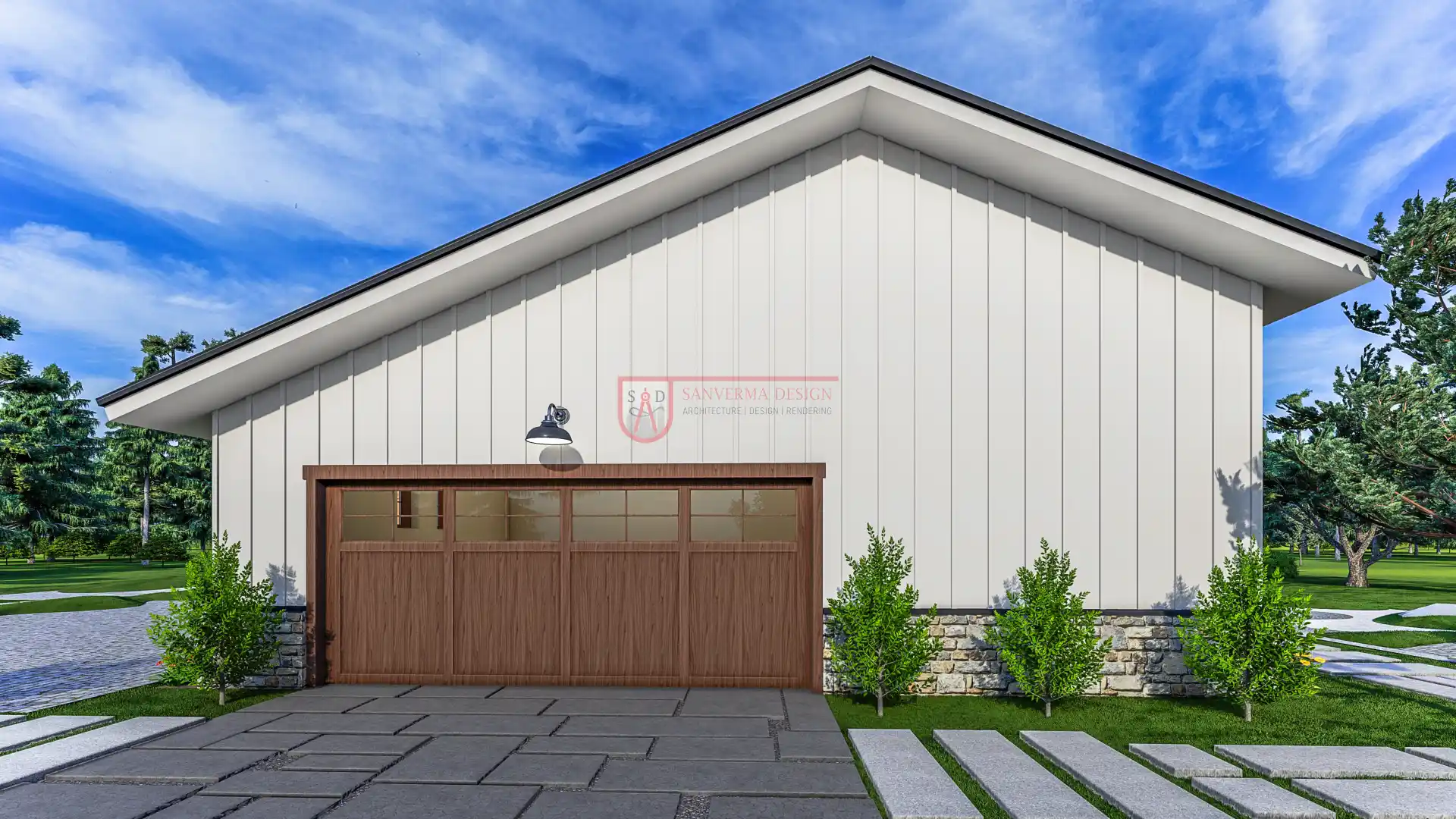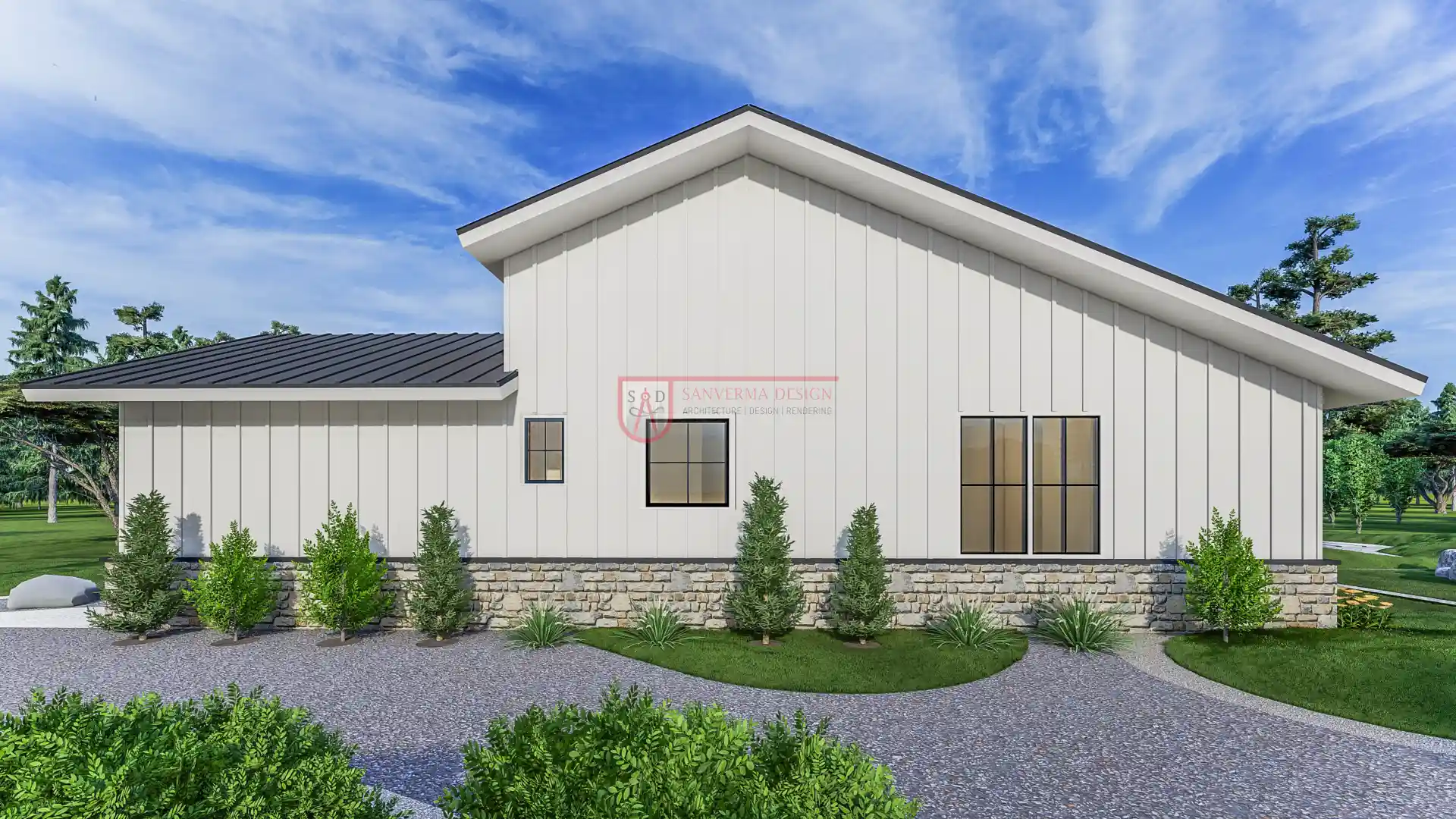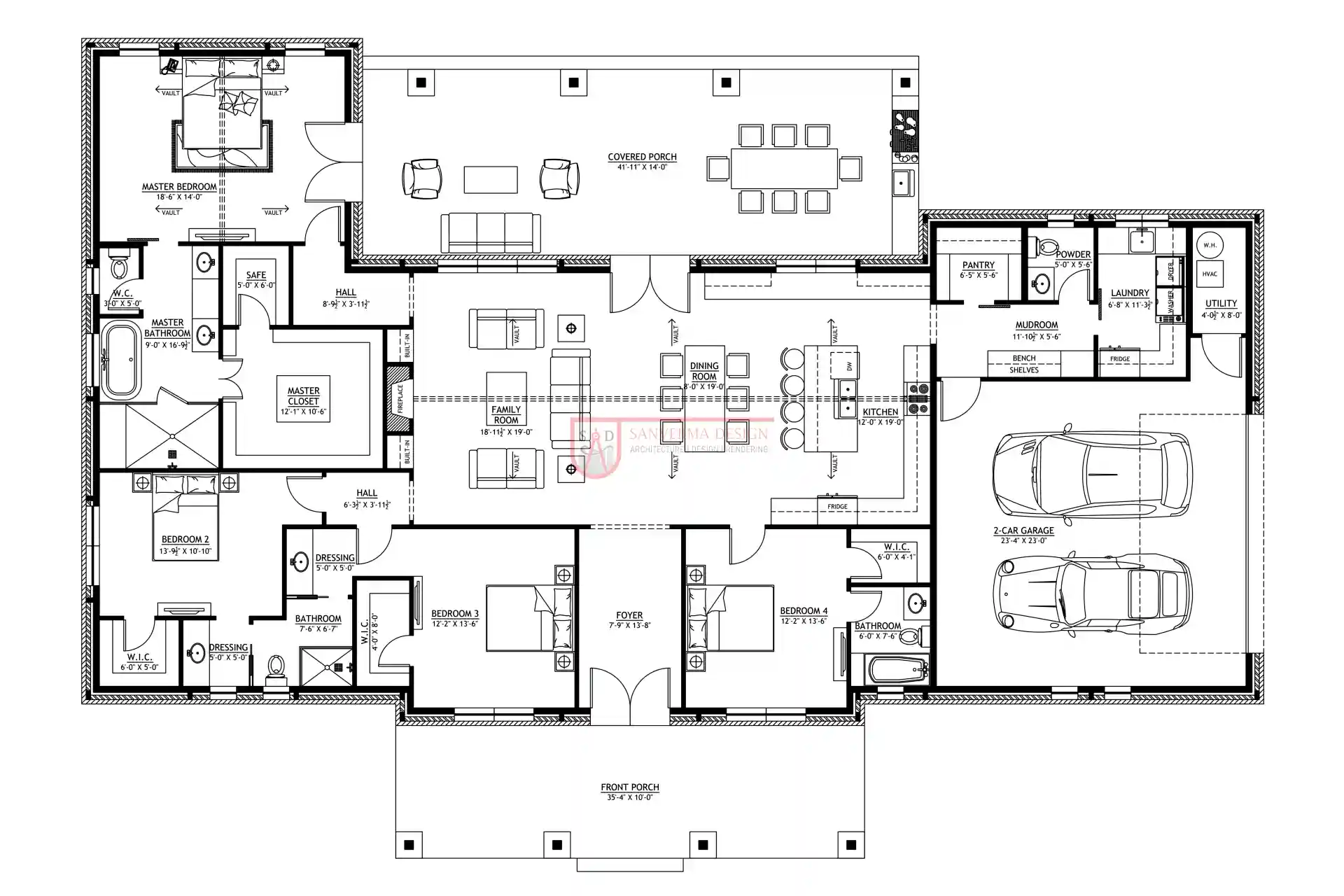Discover the Charm of a 4 Bedroom Barndominium with Garage: A Perfect Family Home
When looking for a family home that combines space, comfort, and a unique style, the 4 bedroom barndominium with garage is an excellent option. Offering the best of both worlds—rustic charm and modern convenience—this design is perfect for families of all sizes, retirees, and professionals seeking a spacious, yet customizable, living space. With its open floor plan, 2-car garage, ample storage, and stylish barndominium design, this 2600 sf home is ideal for those seeking both functionality and beauty.
What Makes a 4 Bedroom Barndominium with Garage Unique?
The 4 bedroom barndominium with garage plan is a standout choice for those looking for a blend of modern living and rustic elegance. The barndominium style blends the look and feel of a barn with the comforts and amenities of a luxury home. The result is a functional, spacious home that doesn’t compromise on style.
This design includes a 2-car garage, offering a secure and convenient place to park your vehicles, as well as additional space for tools, outdoor equipment, or a small workshop. The garage is seamlessly integrated into the home’s layout, allowing for easy access to the rest of the house. Whether you’re unloading groceries or preparing for a family trip, the garage serves as a practical buffer, protecting your vehicles from the elements.
But it’s not just about the garage—the overall design focuses on creating a welcoming, spacious environment. The home’s large 2600 square foot area is enough to comfortably accommodate a growing family, while the layout offers a variety of flexible spaces. The 4 bedrooms and 3.5 bathrooms ensure everyone has their own private space, and the open floor plan ensures that common areas are spacious and inviting.
The Advantages of a 2600 sf Barndominium Plan
With its expansive square footage, the 2600 sf barndominium plan provides plenty of room for both private and shared spaces. The open floor plan is one of the key selling points of this design. The layout eliminates the need for unnecessary walls, which creates a seamless flow between the kitchen, living room, and dining areas. This open concept makes it easy to entertain guests or enjoy family time without feeling cramped or disconnected.
The large kitchen is a highlight, designed with modern features and a layout that ensures maximum functionality. Whether you’re preparing a family meal or hosting a dinner party, the kitchen has everything you need to make cooking a breeze. The spacious pantry adds extra convenience, offering plenty of room for food storage.
The living room is another key area of the home. It’s designed with an inviting atmosphere, perfect for relaxing with family or friends. Featuring a fireplace as a central focal point, the living room provides warmth and comfort during cooler months, making it the ideal spot to unwind.
Why Choose a 4 Bedroom 3.5 Bath Barndominium Floor Plan?
One of the main considerations when selecting a floor plan is the number of bathrooms, especially for larger families. The 4 bedroom 3.5 bath barndominium floor plan strikes a perfect balance. With 3 full bathrooms and a half bath (powder room) for guests, this plan ensures that everyone has ample access to private facilities.
The master suite comes with its own luxurious bathroom, featuring a walk-in shower, a separate soaking tub, and modern fixtures. It’s a peaceful retreat, designed with relaxation in mind. The additional bathrooms are designed for convenience and functionality, with enough space for all family members and guests.
This floor plan ensures that your family’s daily routines run smoothly, with enough bathrooms to avoid congestion during busy mornings and a layout that supports privacy and comfort.
 Click here to buy this house plan
Click here to buy this house plan
The Beauty of an Open Floor Plan in a Barndominium
The open floor plan in a 4 bedroom barndominium is one of its standout features. In addition to promoting family togetherness, it also allows for customization and flexibility. The lack of walls between rooms creates a sense of spaciousness and freedom, allowing you to design the home’s interiors to suit your taste.
If you love hosting guests, the open floor plan allows for easy movement and interaction between the kitchen, living room, and dining area. For families, this layout promotes a connected lifestyle where you can cook dinner while keeping an eye on the kids playing in the living room.
Special Features: From the Garage to the Porch
In addition to the large garage, which can be customized to suit various needs, the design of the barndominium includes several other unique features. The front porch and rear covered porch extend the living space into the outdoors. These areas offer a relaxing spot for morning coffee, reading, or entertaining guests while enjoying nature.
The laundry room and extra storage space throughout the house ensure that your home remains organized and functional. Additionally, the pantry provides convenient storage for food items, while the powder room makes it easier for guests to use the bathroom without having to go into the private areas of the house.
Creating the Ideal 4 Bedroom Barndominium for Your Lifestyle
A barndominium is more than just a home—it’s a lifestyle choice that allows you to enjoy the best of both worlds: spacious, customizable living areas and an aesthetically pleasing, rustic style. With a 4 bedroom barndominium with garage, you’re choosing a floor plan that maximizes comfort, convenience, and beauty. Whether you’re looking for a peaceful retreat or a bustling family home, this design offers everything you need to create your dream living space.
Why a 4 Bedroom Barndominium Floor Plan with Garage Is Perfect for Modern Families
A growing family needs space to spread out without feeling disconnected, and the 4 bedroom barndominium floor plan with garage is the perfect solution. The design’s large open spaces provide ample room for family activities, while the separate bedrooms ensure that everyone has their own private area to retreat to when needed. The inclusion of 3.5 bathrooms ensures that there’s never a rush for the bathroom during busy mornings.
The garage, a critical part of the plan, isn’t just for vehicles. It provides additional storage for tools, outdoor gear, or even a small workshop for hobbies or DIY projects. Families with active lifestyles can especially benefit from this, as the garage helps keep your home organized and clutter-free.
 Click here to buy this house plan
Click here to buy this house plan
The Open Floor Plan Advantage for Barndominiums
When it comes to barndominiums, the open floor plan isn’t just a trendy design—it’s a practical one. A 4 bedroom barndominium with garage that features an open floor plan brings several benefits to your daily life. The most obvious benefit is the ease of flow between rooms. Whether you’re cooking in the kitchen, relaxing in the living room, or eating at the dining table, the space is designed to feel expansive, allowing family members to interact and engage with one another easily.
In addition to enhancing the home’s functionality, the open design also plays a significant role in making the space feel larger. The absence of walls between rooms creates an expansive environment, which is particularly beneficial in homes with a large number of bedrooms. Families will appreciate the way the living areas flow naturally, enabling easier movement throughout the home. This is especially useful when hosting gatherings or socializing with friends.
Furthermore, the open floor plan makes the most of natural light. Without walls to block light sources, windows and skylights allow sunlight to flood the interior, creating a warm and welcoming atmosphere throughout the day. The ability to personalize the living space is another key advantage—whether you want a cozy seating area near the fireplace or a dedicated play area for children, the open layout gives you the flexibility to adapt the space as needed.
How the 4 Bedroom Barndominium Floor Plan with Garage Supports Your Family’s Needs
Every family has unique needs, and the flexibility of a 4 bedroom barndominium floor plan with garage is its key strength. For larger families, the inclusion of multiple bedrooms and bathrooms ensures that everyone has their own space. The master suite, complete with a private bathroom and walk-in closet, provides parents with a peaceful retreat, while the additional bedrooms offer plenty of space for children, guests, or even a home office.
The kitchen is the heart of any home, and this barndominium design takes that to heart. With an expansive kitchen layout, you’ll have plenty of room to prepare meals, whether you’re cooking for a large family or entertaining guests. The addition of a pantry means that you’ll have plenty of storage for food and other kitchen essentials, helping to keep the space organized.
In addition to the large kitchen, the dining area and living room are designed to work together seamlessly. If you love hosting family dinners or holiday celebrations, this layout provides the perfect setting. With an open living and dining area, you can enjoy meals together, watch movies, or chat by the fireplace without ever feeling disconnected from one another.
The Versatility of the 4 Bedroom Barndominium with Garage
The 4 bedroom barndominium plan isn’t just versatile in terms of layout—it also offers plenty of opportunities for customization. Families can adapt the home to fit their specific needs, whether it’s adding extra storage in the garage, extending the porch for more outdoor space, or adding a dedicated home office. The open floor plan gives you the flexibility to rearrange and reimagine the space as your family’s needs change over time.
For those with a passion for DIY or hobbies, the garage offers an ideal space to create a workshop or craft area. The garage can also serve as a space for larger outdoor equipment or a dedicated storage area for seasonal items. As you live in the home and experience its flow, you may discover new ways to further personalize the layout.
 Click here to buy this house plan
Click here to buy this house plan
How a 4 Bedroom Barndominium with Garage Fits Your Unique Lifestyle
A barndominium’s beauty lies in its versatility, and the 4 bedroom barndominium with garage plan offers flexibility to cater to various lifestyles. Whether you’re a family with young children, retirees looking to downsize but still have ample room for hobbies, or professionals seeking a spacious work-from-home environment, this home design meets your needs.
For families, the 4 bedroom barndominium provides the perfect space to grow. The four generously sized bedrooms ensure everyone has their own private space, while the 3.5 bathrooms mean there’s no need to wait in line for the bathroom during busy mornings. The open floor plan makes family gatherings or hosting friends effortless, ensuring the common areas are always connected.
For retirees, the design offers the perfect combination of low maintenance and comfort. The open layout makes daily activities easier, and the ability to customize spaces like the garage or extra rooms ensures the home can adapt to changing needs. Whether it’s a quiet reading nook, a dedicated workout area, or a craft room, the home provides flexibility in how you use the space.
For professionals working remotely, the home’s spacious design makes it easy to carve out a home office. The peaceful, private bedrooms provide the ideal place to rest and recharge after a day of work, while the central living area is perfect for unwinding or spending quality time with family. The open floor plan ensures that even if you need to use the kitchen or dining area during work hours, the space remains conducive to productivity.
The Beauty and Durability of Barndominium Design
The combination of beauty and durability is one of the key reasons why so many people are choosing barndominiums for their homes. The industrial, rustic charm of a barndominium stands out from traditional home designs, offering a unique and welcoming aesthetic. The use of metal, steel beams, and wood elements creates an environment that is as visually striking as it is functional. The large windows allow for unobstructed views of the surrounding landscape, further enhancing the home’s beauty.
Barndominiums are also known for their durability. The steel and metal framework used in these homes makes them incredibly strong and resilient to the elements. Whether you’re in a region prone to storms, heavy snowfall, or extreme heat, your barndominium will stand up to the challenges of the environment. The materials used in construction also contribute to a longer lifespan, meaning you’ll enjoy your home for many years to come.
Energy efficiency is another major factor in barndominium design. With thick insulation and energy-efficient windows, these homes are designed to maintain a comfortable temperature year-round. Whether you’re heating or cooling the space, your barndominium will use less energy, saving you money on utility bills. In addition, the open floor plan allows for efficient airflow, ensuring that your home stays comfortable no matter the season.
Customization and Future-Proofing Your Barndominium
A key feature of the 4 bedroom barndominium with garage plan is its ability to evolve with your family’s needs. As your lifestyle changes, so can the layout of your home. Whether you need more bedrooms for a growing family or additional space for a new hobby, the design of this home offers a high degree of flexibility.
The garage, in particular, can be customized in a variety of ways. You could convert part of it into a home gym, a guest suite, or even an additional living space. The home’s open floor plan makes it easy to make these adjustments over time, adding value and functionality to your property.
Frequently Asked Questions (FAQs)
1. What are the dimensions of the 4 bedroom barndominium with garage?
The overall dimensions of the house are 88′-5″ W x 61′-6″ D, providing a spacious 2600 square foot living area.
2. Can the 4 bedroom barndominium plan be customized?
Yes, the plan is highly customizable. You can modify the layout, design elements, and finishes to suit your specific preferences and needs.
3. Is the barndominium design energy-efficient?
Yes, this barndominium plan includes energy-efficient features like high-quality insulation and modern appliances to help reduce energy consumption and utility bills.
4. Is this home suitable for families, retirees, and professionals?
Absolutely. The 4 bedroom barndominium with garage design offers ample space for families, and its low-maintenance nature is appealing to retirees. It also provides enough room for professionals working from home.
5. What makes the open floor plan in this barndominium design so special?
The open floor plan promotes easy flow between rooms, making the space feel much larger. It also allows for more flexibility in how the space is used, with fewer walls dividing the common areas.
 Click here to buy this house plan
Click here to buy this house plan
Conclusion: Building Your Dream Home with the 4 Bedroom Barndominium Plan
Choosing a 4 bedroom barndominium with garage is about more than just having a place to live—it’s about creating a space that works for you and your family. With its spacious design, functional layout, and beautiful barndominium aesthetic, this floor plan offers everything you need to build the home of your dreams.
From the versatility of the open floor plan to the durability of the materials used, this home offers long-term value. Whether you’re starting a family, retiring, or looking to work from home, the 4 bedroom barndominium plan is adaptable and customizable to suit your lifestyle.
If you’re ready to make your dream home a reality, consider this barndominium design. It’s a space that offers both style and substance, allowing you to enjoy life to the fullest in a home that truly feels like your own.
Plan 240SVD Link: Click here to buy this house plan (Plan Modifications Available)
