Barndominiums have rapidly become a popular housing option for modern homeowners, blending the rustic charm of a barn with the comforts of contemporary living. These hybrid homes offer spacious, open-concept layouts and can be customized to fit various lifestyles, making them an ideal solution for those seeking functionality and style in a single structure. The 3 bedroom 2050 sf barndominium plan offers an excellent example of this trend, providing ample space, modern design, and flexibility to accommodate a variety of living arrangements.
The 3 bedroom barndominium with office is particularly appealing to families, remote workers, and home-based business owners. The addition of an office space within the home offers an ideal setup for productivity and focus, without sacrificing the open and airy living environment typical of barndominiums. This layout strikes a perfect balance between work and personal space, making it especially attractive to professionals working from home or individuals running businesses remotely.
Furthermore, the 3 bedroom 2 bathroom barndominium floor plan enhances the home’s convenience and accessibility, with well-thought-out bathroom placements and spacious rooms that ensure ease of movement throughout the house. This combination of practicality and comfort makes the 3 bedroom barndominium a versatile living solution, suitable for a wide range of lifestyles and needs.
Why Choose a 3 Bedroom 2050 SF Barndominium Plan?
The 3 bedroom 2050 sf barndominium plan is designed to meet the needs of modern homeowners looking for a spacious, functional, and energy-efficient living space. With a generous floor plan, it offers a seamless blend of open-concept living and defined spaces for privacy, making it ideal for families, retirees, and remote workers. The layout maximizes every inch of space, creating rooms that are both comfortable and efficient.
One of the major benefits of the 3 bedroom 2050 sf barndominium plan is its spaciousness. The design features large rooms, including a great room, dining area, and kitchen, which are perfect for family gatherings or entertaining guests. The generous square footage ensures that there’s ample room for everyone to have their own space while maintaining a sense of togetherness. Additionally, the 3 bedroom 1 story barndominium floor plan makes it an ideal choice for those seeking single-story living. This design allows for easy accessibility, particularly for those who may have mobility challenges, such as retirees or families with young children.
Another key aspect of the plan is its well-designed front porch and functional laundry room, which add to the home’s overall appeal. The front porch offers a welcoming entryway, perfect for relaxing outdoors, while the laundry space ensures that practical daily needs are met without taking up valuable living space.
This layout works particularly well for families looking for both functionality and style, retirees seeking low-maintenance living, and professionals who require a dedicated office space within their home. The 3 bedroom barndominium with office creates an environment where work and personal life can coexist in harmony, further enhancing the home’s versatility.
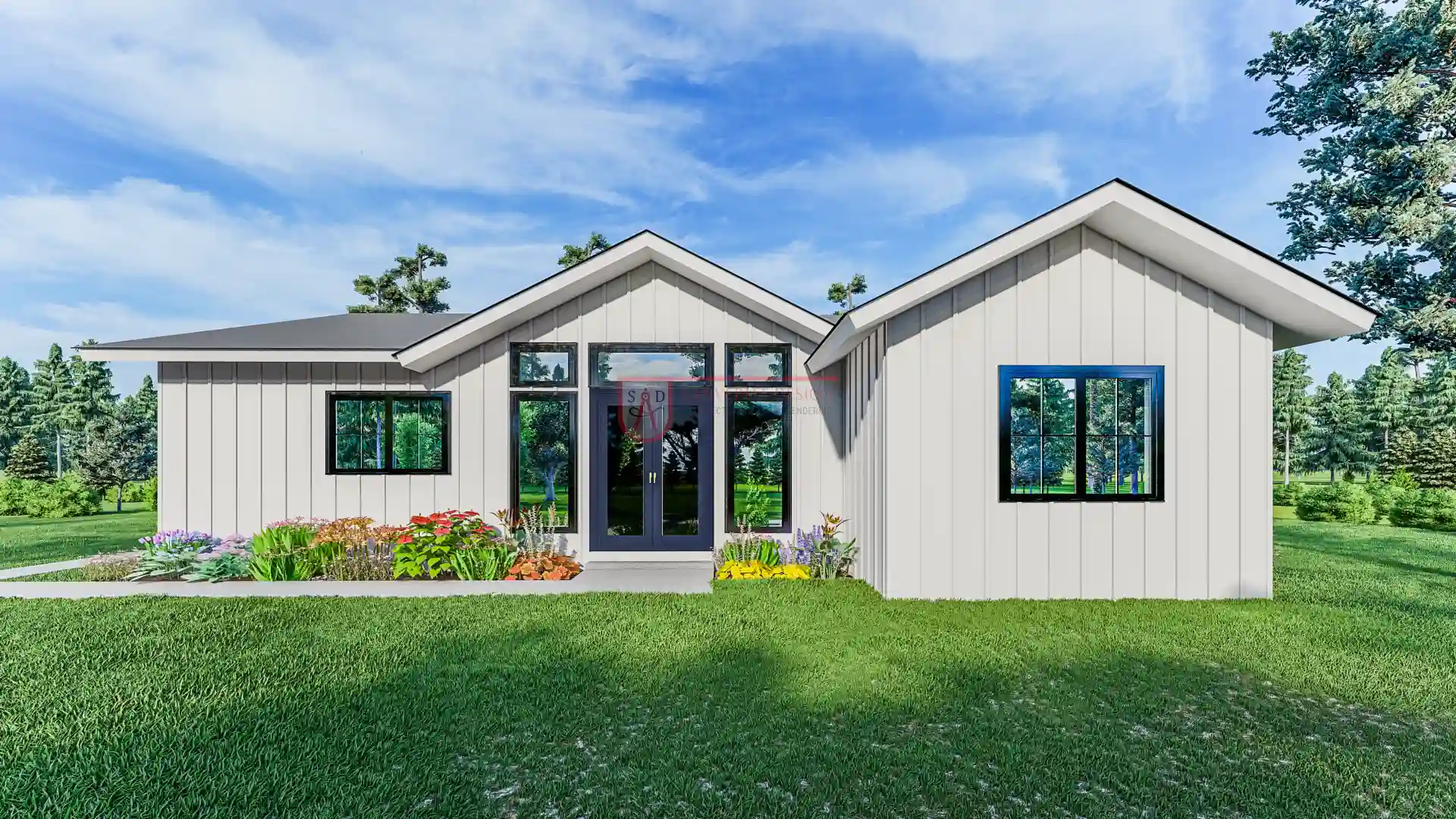 Click here to buy this house plan
Click here to buy this house plan
Layout Breakdown of the 3 Bedroom 2 Bathroom Barndominium Floor Plan
The 3 bedroom 2 bathroom barndominium floor plan is designed with a focus on maximizing space and functionality while maintaining an open and airy feel. Upon entering, you’ll find a spacious great room that serves as the central gathering area of the home. The great room, combined with the dining area and kitchen, creates an expansive, open-concept space that is perfect for family gatherings or entertaining friends. The flow of this area ensures that the heart of the home is not only functional but also aesthetically pleasing, with plenty of natural light and easy access to all parts of the house.
The kitchen is designed to be both practical and stylish, featuring modern appliances, ample counter space, and a layout that makes cooking and entertaining a breeze. The dining area is conveniently located near the kitchen, making meal preparation and dining a smooth process.
In the 3 bedroom barndominium with office design, the office plays a key role, especially for homeowners who work from home or manage businesses remotely. This space is thoughtfully positioned to provide privacy and quiet while still maintaining an open feel, which is a hallmark of the barndominium style. Whether used for a home office, creative studio, or study, this room allows for productivity without compromising on comfort.
The 3 bedroom 2 bathroom barndominium floor plan also ensures that the bedrooms and bathrooms are optimally positioned to offer privacy and convenience. The master suite, with an en-suite bathroom, is located at one end of the house, offering a peaceful retreat away from the common areas. The additional bedrooms are well-sized and share the second bathroom, making the layout ideal for families or guests. The careful placement of the bathrooms enhances the home’s flow, ensuring that everyone has easy access to necessary amenities.
Overall, the 3 bedroom 2 bathroom barndominium floor plan offers a balanced design that works well for families, remote workers, and anyone seeking a comfortable, spacious, and well-organized home. The combination of open spaces and private areas ensures that the home functions seamlessly, regardless of the lifestyle it accommodates.
Special Features of the 3 Bedroom Barndominium with Office
The 3 bedroom barndominium with office is an ideal layout for individuals seeking a space that seamlessly blends home life with professional work. With the rise of remote work and home-based businesses, the inclusion of an office space in the barndominium offers both comfort and functionality. Located away from the common living areas, the office provides a quiet and productive environment, which is essential for maintaining focus and efficiency during work hours.
Customization options for the office space are virtually limitless, allowing homeowners to create a setup that suits their specific needs. From dedicated desk space to integrated shelving for organization, the office can be designed for both comfort and productivity. Lighting is another key factor, and the ample natural light often found in barndominiums can enhance the workspace, reducing the need for artificial lighting during the day.
For families or individuals in need of a dedicated home office, the 3 bedroom 2 bathroom barndominium floor plan is a versatile option. The office can function as a work-from-home station, a quiet reading room, or even a creative studio. The design ensures that the office is distinct from the main living spaces, allowing for privacy while still being part of the home’s overall open layout. This balance between seclusion and accessibility enhances the productivity of those using the space, making the barndominium a practical choice for remote workers or home business owners.
Not only does the 3 bedroom barndominium with office offer a functional workspace, but it also maintains the home’s open, airy feel. The office space blends seamlessly into the rest of the layout, ensuring the home never feels cramped, even with the addition of a dedicated work area.
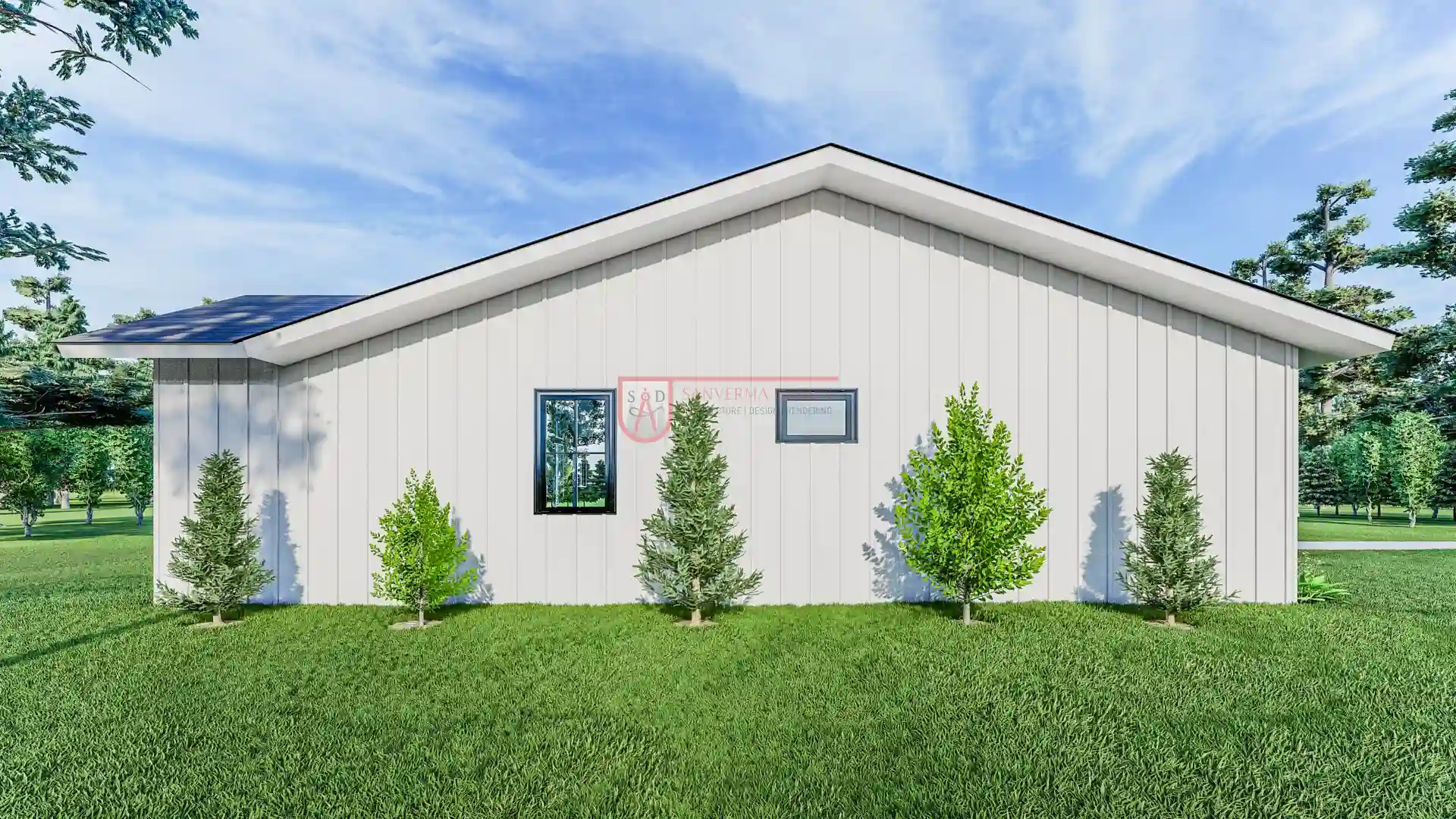 Click here to buy this house plan
Click here to buy this house plan
Maximizing Space in a 3 Bedroom 1 Story Barndominium Floor Plan
The 3 bedroom 1 story barndominium floor plan is a perfect choice for those seeking easy, single-story living without compromising on space. Designed with accessibility in mind, this layout ensures that every area of the home is within easy reach, making it particularly beneficial for families with young children or retirees looking for a practical, accessible home. The 1 story 3 bedroom barndominium offers the convenience of no stairs, reducing potential mobility concerns and providing peace of mind to homeowners who prefer everything on one level.
One of the primary advantages of the 3 bedroom 1 story barndominium floor plan is how efficiently it uses space. With a total living area of 2050 square feet, this home maximizes every inch to provide generous rooms that are both functional and comfortable. The great room, dining area, and kitchen are centrally located, creating an open-concept space where families can come together. Each room is thoughtfully designed to promote ease of movement and accessibility, making the home ideal for day-to-day living.
Additionally, the front porch and laundry areas add convenience and functionality to the design. The front porch serves as a welcoming outdoor space, perfect for relaxation or greeting guests, while the laundry room is strategically located near the kitchen, keeping household chores contained and out of sight.
For those looking for a 3 bedroom 2050 sf barndominium plan, this design provides all the necessary elements for a comfortable and practical lifestyle. Its single-story layout ensures that no one has to worry about stairs, while the spacious design ensures that each room is well-suited to its purpose. The combination of practicality and style makes the 3 bedroom 1 story barndominium an attractive option for many homeowners.
Customization and Flexibility in the 3 Bedroom 2 Bathroom Barndominium Floor Plan
The 3 bedroom 2 bathroom barndominium floor plan offers excellent flexibility, allowing homeowners to customize the space according to their needs. Whether you are a growing family, a professional seeking home office space, or a retiree looking for a low-maintenance home, this floor plan can easily adapt to different lifestyles.
One of the major benefits of this layout is the flexibility to convert rooms to fit your evolving needs. For example, one of the three bedrooms can be transformed into a guest room, playroom, or even an exercise room depending on what best suits the household. This adaptability ensures that the home can grow with you, providing long-term value and functionality.
The great room, dining area, and kitchen can also be customized to match personal tastes and styles. Whether you prefer a modern aesthetic or a more rustic look, the open-concept nature of these spaces allows for a wide range of design choices. From sleek countertops to custom cabinetry, the 3 bedroom 2 bathroom barndominium floor plan gives you the freedom to create a home that is both functional and beautiful.
Furthermore, homeowners can explore options for expanding or adjusting the 3 bedroom 1 story barndominium layout in the future. Adding additional features, such as a patio or extra storage space, is relatively easy given the open and flexible design of the floor plan. This flexibility means that homeowners are not locked into a rigid layout, allowing them to make changes as their family or needs evolve.
The 3 bedroom 2 bathroom barndominium floor plan also allows for the addition of extra amenities, such as a larger master suite, enhanced kitchen features, or upgraded bathroom fixtures. These modifications enable homeowners to create their ideal living environment.
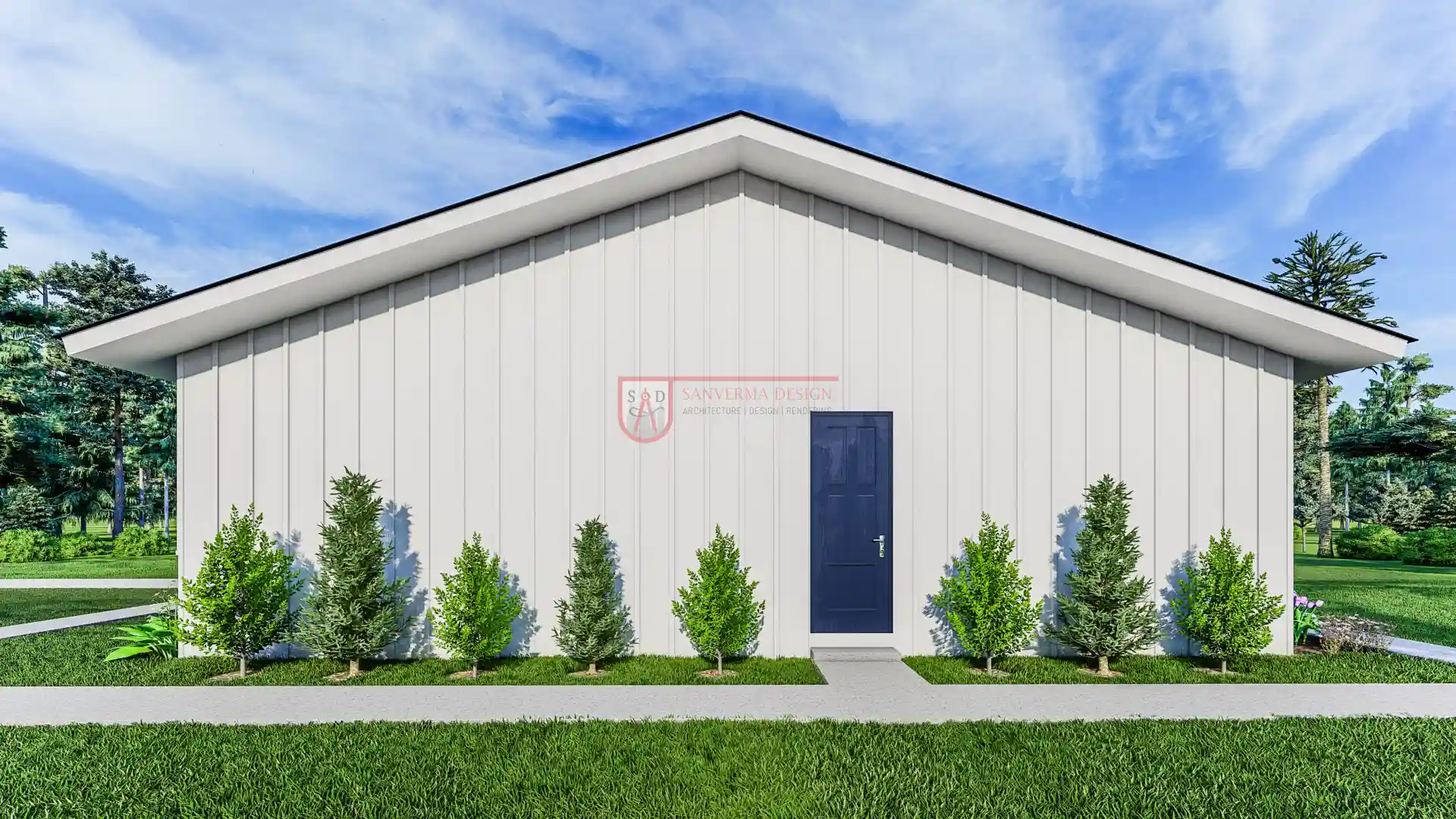 Click here to buy this house plan
Click here to buy this house plan
Benefits of the 3 Bedroom 2050 SF Barndominium Plan for Families and Professionals
The 3 bedroom 2050 sf barndominium plan is a perfect option for families who need spacious living areas without sacrificing functionality. Its expansive layout provides enough room for family members to spread out, with well-sized bedrooms that offer privacy while maintaining easy access to shared spaces such as the great room, kitchen, and dining area. The 3 bedroom 1 story barndominium is also beneficial for families with young children, as the single-story design makes the entire home easily accessible. The design ensures that everyone, regardless of age, can easily move between spaces without the need for stairs.
For professionals, the 3 bedroom barndominium with office is an ideal solution. The dedicated office space provides a quiet, private area for work, which is crucial for those who work from home. Whether used as a home office, creative studio, or quiet study, the addition of an office in the barndominium layout ensures that work can be done efficiently without disrupting the flow of the household.
Additionally, the 3 bedroom 2 bathroom barndominium floor plan offers ample space for personal, work, and recreational activities. The home’s open-concept design fosters a seamless transition between living, dining, and kitchen areas, making it perfect for families who love to entertain or spend quality time together. It also allows professionals to integrate their work-life balance effectively, offering a peaceful home environment that still supports productivity.
For families who want a spacious, functional, and convenient home, the 3 bedroom 2050 sf barndominium plan checks all the boxes. Its well-thought-out design ensures comfort and practicality, with the added benefit of customization for individual needs, making it a versatile option for a wide range of homeowners. Whether you’re raising a family or balancing work and home life, this barndominium layout is an excellent choice.
Energy Efficiency and Sustainability of the 3 Bedroom 2050 SF Barndominium Plan
The 3 bedroom 2050 sf barndominium plan offers a sustainable and energy-efficient living environment, making it a smart choice for homeowners who prioritize both eco-friendliness and cost savings. One of the key aspects of this barndominium’s design is the use of eco-friendly materials that contribute to the overall sustainability of the home. Steel framing, a popular choice in barndominium construction, is not only durable but also recyclable, reducing the environmental impact. Additionally, the use of insulated metal panels for walls and roofs further enhances energy efficiency by providing superior insulation, keeping the home comfortable year-round without relying heavily on external heating or cooling.
Energy-efficient features like energy-efficient windows, which reduce heat transfer, and efficient HVAC systems contribute to lower utility bills. The 3 bedroom 1 story barndominium floor plan takes full advantage of natural light, which can reduce the need for artificial lighting during the day. These design elements, along with the strategic positioning of the home, can help minimize energy consumption and reduce long-term costs.
Another green upgrade possibility is the installation of solar panels. The 3 bedroom 2 bathroom barndominium floor plan allows for roof space that can easily accommodate solar panels, which can generate renewable energy for the home. Solar energy can significantly offset electricity costs, further enhancing the energy efficiency of the property. Other sustainable upgrades, such as rainwater harvesting systems and high-efficiency appliances, can also be incorporated into the design to make the home even more environmentally friendly.
Overall, the 3 bedroom 2050 sf barndominium plan provides a sustainable living solution that not only reduces the carbon footprint but also offers long-term cost savings through energy-efficient and eco-conscious design features.
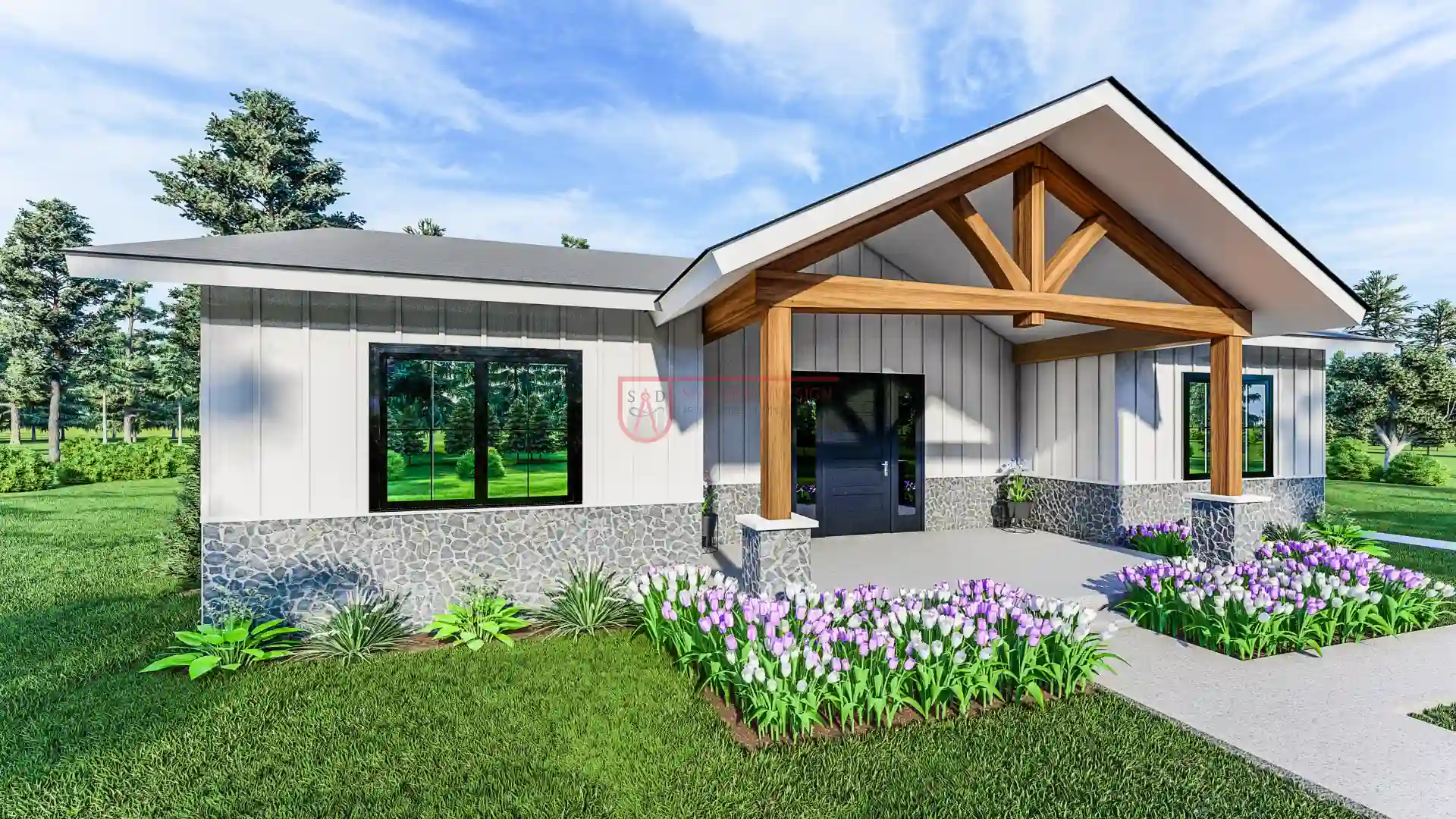 Click here to buy this house plan
Click here to buy this house plan
Cost-Effectiveness of Building a 3 Bedroom 2 Bathroom Barndominium Floor Plan
Building a 3 bedroom 2 bathroom barndominium floor plan is a cost-effective alternative to traditional homes, offering homeowners a high-quality living space without the hefty price tag. Compared to conventional housing, a 3 bedroom 2050 sf barndominium plan typically costs less per square foot to construct. This is largely due to the steel frame construction and pre-engineered materials used, which are often more affordable and quicker to assemble than traditional wooden framing.
The use of steel framing also reduces the need for expensive repairs and maintenance over time. Steel structures are more durable and resistant to the elements, unlike wood, which can be prone to rot, termites, and other issues that require costly upkeep. In addition, the 3 bedroom 1 story barndominium floor plan is often more efficient in terms of labor costs, as the construction process is generally faster than building a traditional home. This means that homeowners can save money during the building phase, and the reduced long-term maintenance costs will continue to provide savings.
The 1 story 3 bedroom barndominium design further contributes to cost savings. Because it eliminates the need for multiple stories, it reduces material and labor costs, making it a more budget-friendly option. The single-story design also promotes energy efficiency, which leads to lower utility bills. Heating and cooling costs are typically lower in a single-story layout due to more efficient airflow and insulation.
When comparing construction costs between a 3 bedroom 1 story barndominium floor plan and other types of homes, barndominiums stand out for their affordability without sacrificing quality. The overall savings in both construction and long-term maintenance make a 3 bedroom 2 bathroom barndominium floor plan an attractive option for homeowners looking to maximize their investment.
How the 3 Bedroom Barndominium with Office Meets Modern Lifestyle Needs
The 3 bedroom barndominium with office is an ideal home for modern homeowners, particularly those who work remotely, freelance, or run home-based businesses. With the increasing demand for home office space, this barndominium layout offers a dedicated, quiet area for work, while the rest of the house is designed to foster relaxation and family life. The office is positioned away from the primary living spaces, offering privacy and minimizing distractions, making it an excellent choice for remote workers or entrepreneurs who require a productive environment at home.
The importance of having a dedicated office space cannot be overstated, as it allows individuals to maintain a work-life balance, separate from the rest of the household. The 3 bedroom 2 bathroom barndominium floor plan is designed to support this balance by providing a functional workspace that doesn’t interfere with daily home life. This layout allows for separate work areas and communal spaces, which is perfect for individuals or families who need the flexibility of both.
In addition to its practical office space, the 3 bedroom 2050 sf barndominium plan offers an open-concept design that allows homeowners to easily transition between work and personal activities. With spacious living, dining, and kitchen areas, the home encourages connectivity and interaction, which is essential for families or professionals who spend time together at home.
The 3 bedroom 1 story barndominium is particularly popular among remote professionals because it combines the convenience of single-story living with the functional layout of a modern home. With no stairs to navigate, the layout is accessible and easy to move around, making it perfect for individuals who need to balance work with home duties.
Overall, the 3 bedroom barndominium with office meets the needs of today’s modern homeowner by providing an integrated space that supports work, life, and family. Its functional design and adaptable layout make it an attractive choice for professionals seeking a home that enhances productivity without compromising comfort.
Designing a 3 Bedroom 2 Bathroom Barndominium Floor Plan with Future Needs in Mind
One of the key advantages of the 3 bedroom 2 bathroom barndominium floor plan is its inherent flexibility, allowing homeowners to adapt the space as their lifestyle evolves. As families grow or individual needs change, the layout can easily be modified to accommodate new requirements. For example, a 3 bedroom 2050 sf barndominium plan offers plenty of room to add extra bedrooms, reconfigure existing spaces, or transform rooms like the office into a guest room, nursery, or playroom. This adaptability makes it an ideal long-term investment for growing families or individuals who anticipate changing needs over time.
The 3 bedroom 2 bathroom barndominium floor plan is also designed to support future expansions. With a generous 2050 square feet, the home provides ample space for modifications, whether it’s adding a second office, expanding the kitchen, or creating a larger laundry room. The 3 bedroom 1 story barndominium layout is particularly advantageous for families who prefer single-level living but may require additional space in the future.
Incorporating practical storage solutions into the design is another way to future-proof the 3 bedroom 2050 sf barndominium plan. Ample closet space, attic storage, or even a detached storage shed can be added to ensure that the home remains organized and functional as the family accumulates belongings. Additionally, the potential to modify the 3 bedroom barndominium with office to create separate work and living areas allows homeowners to accommodate new family members or work-from-home requirements seamlessly.
Overall, designing a 3 bedroom 2 bathroom barndominium floor plan with future needs in mind ensures that the home can evolve alongside the changing dynamics of the family or professional lifestyle.
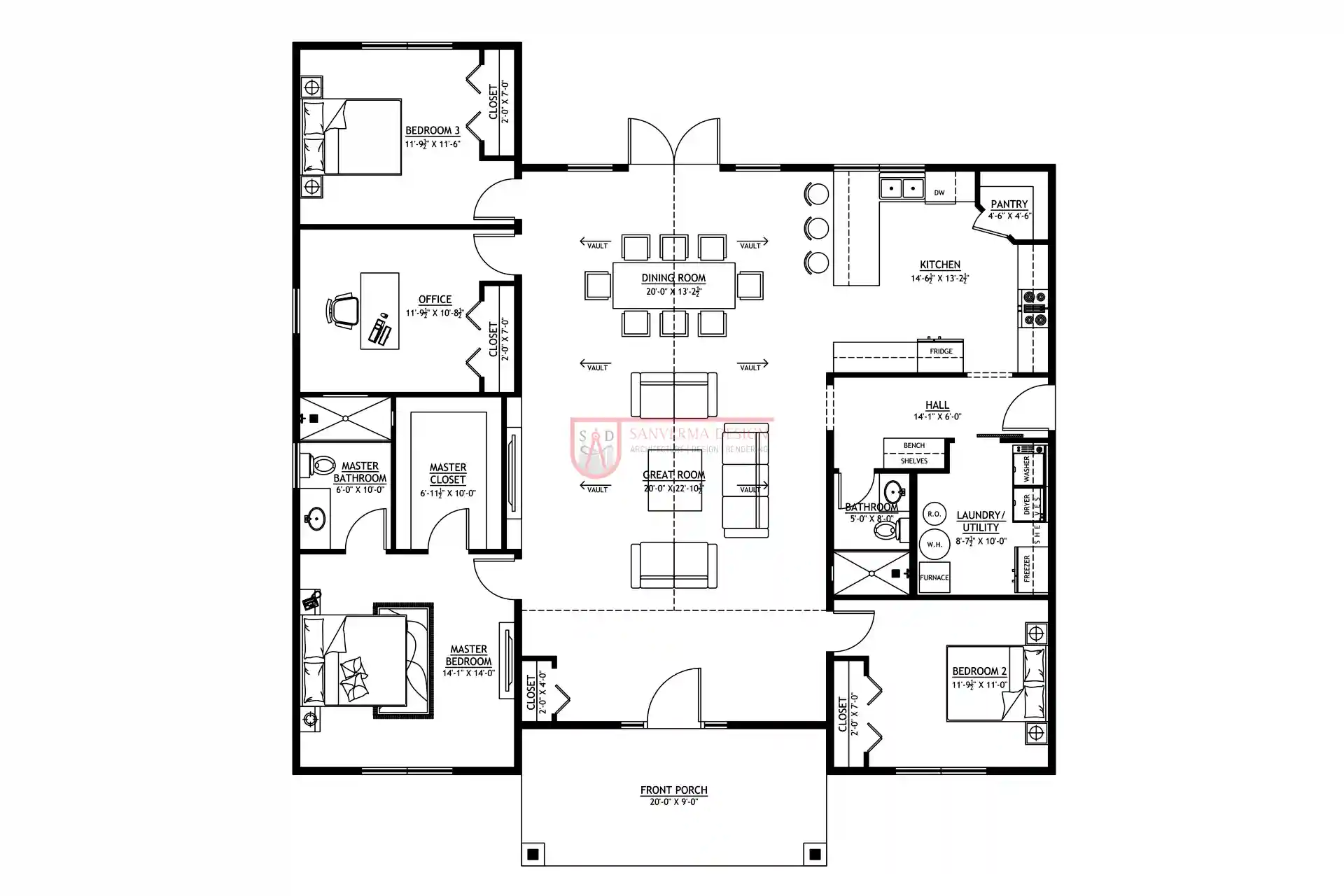 Click here to buy this house plan
Click here to buy this house plan
Conclusion
The 3 bedroom 2050 sf barndominium plan offers a versatile, functional, and cost-effective housing solution for families, professionals, and anyone seeking a customizable home. Its open-concept design, combined with dedicated spaces like the office and laundry, makes it an ideal choice for a variety of lifestyles. Whether you’re looking for a spacious, modern home for your growing family or a flexible layout to support remote work, the 3 bedroom 2 bathroom barndominium floor plan can meet your needs.
In addition to its flexibility, the 3 bedroom 2050 sf barndominium plan offers excellent cost savings both during construction and in the long run, thanks to its durable materials and energy-efficient design. The 3 bedroom 1 story barndominium layout provides the convenience of single-level living, perfect for families or retirees, while the 3 bedroom barndominium with office design enhances productivity and work-life balance.
Ultimately, the 1 story 3 bedroom barndominium offers the perfect balance of comfort, style, and practicality. The ability to personalize and expand the 3 bedroom 2 bathroom barndominium floor plan to suit your unique needs ensures that this modern home can grow with you. Embrace the possibilities of barndominium living and explore how a 3 bedroom barndominium with office can be the perfect fit for your future.
Plan 244SVD Link: Click here to buy this house plan (Plan Modifications Available)
