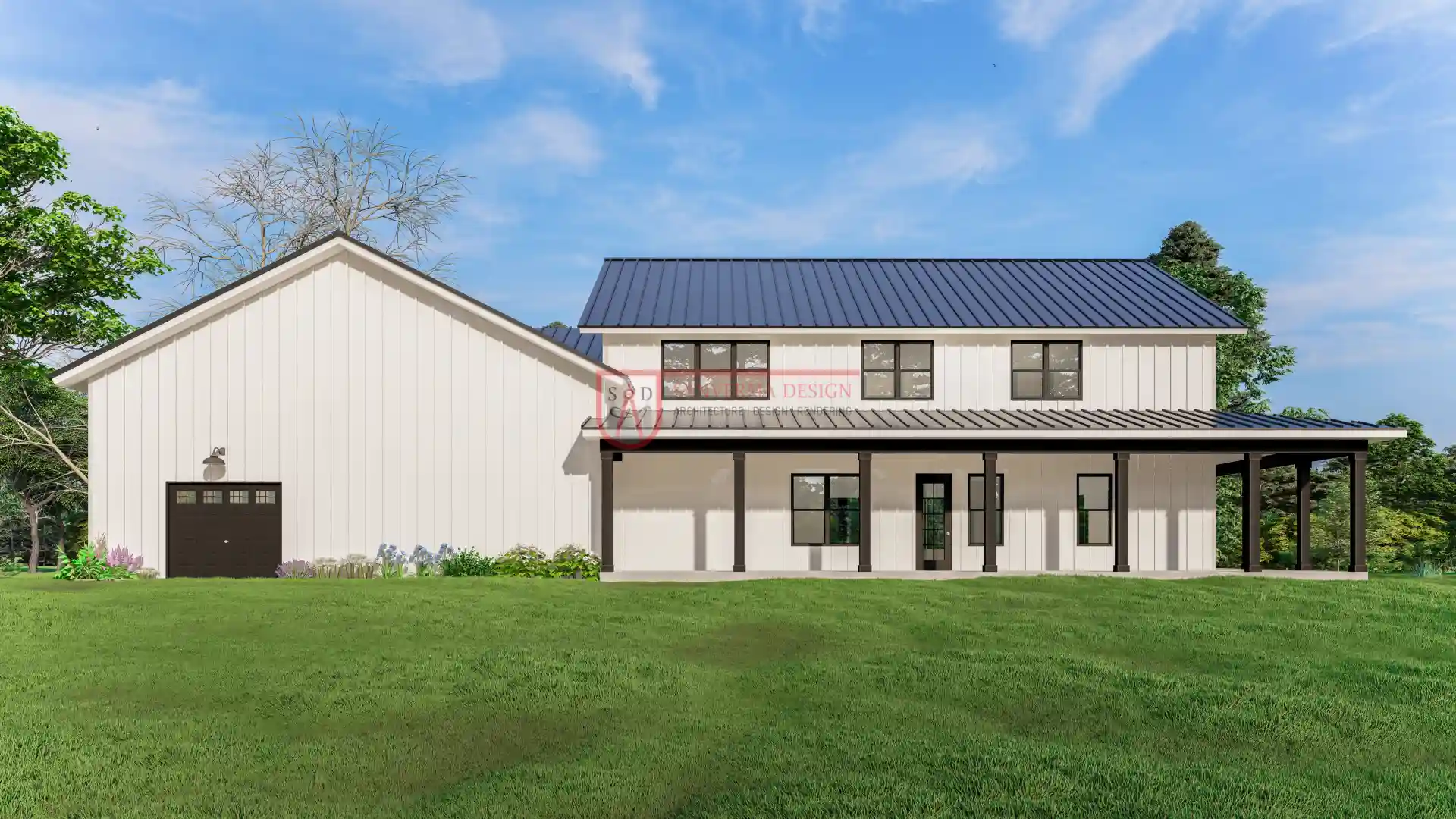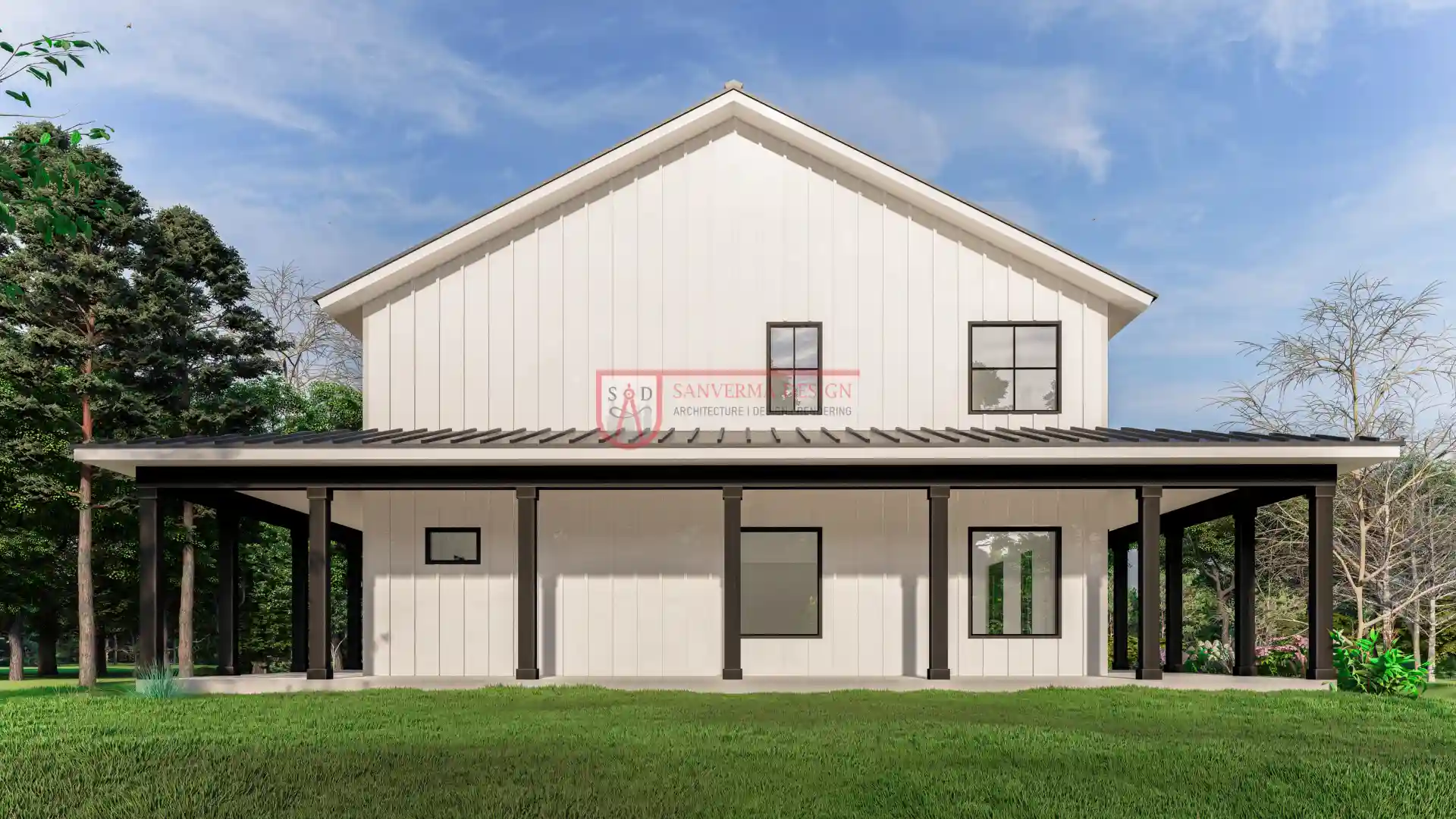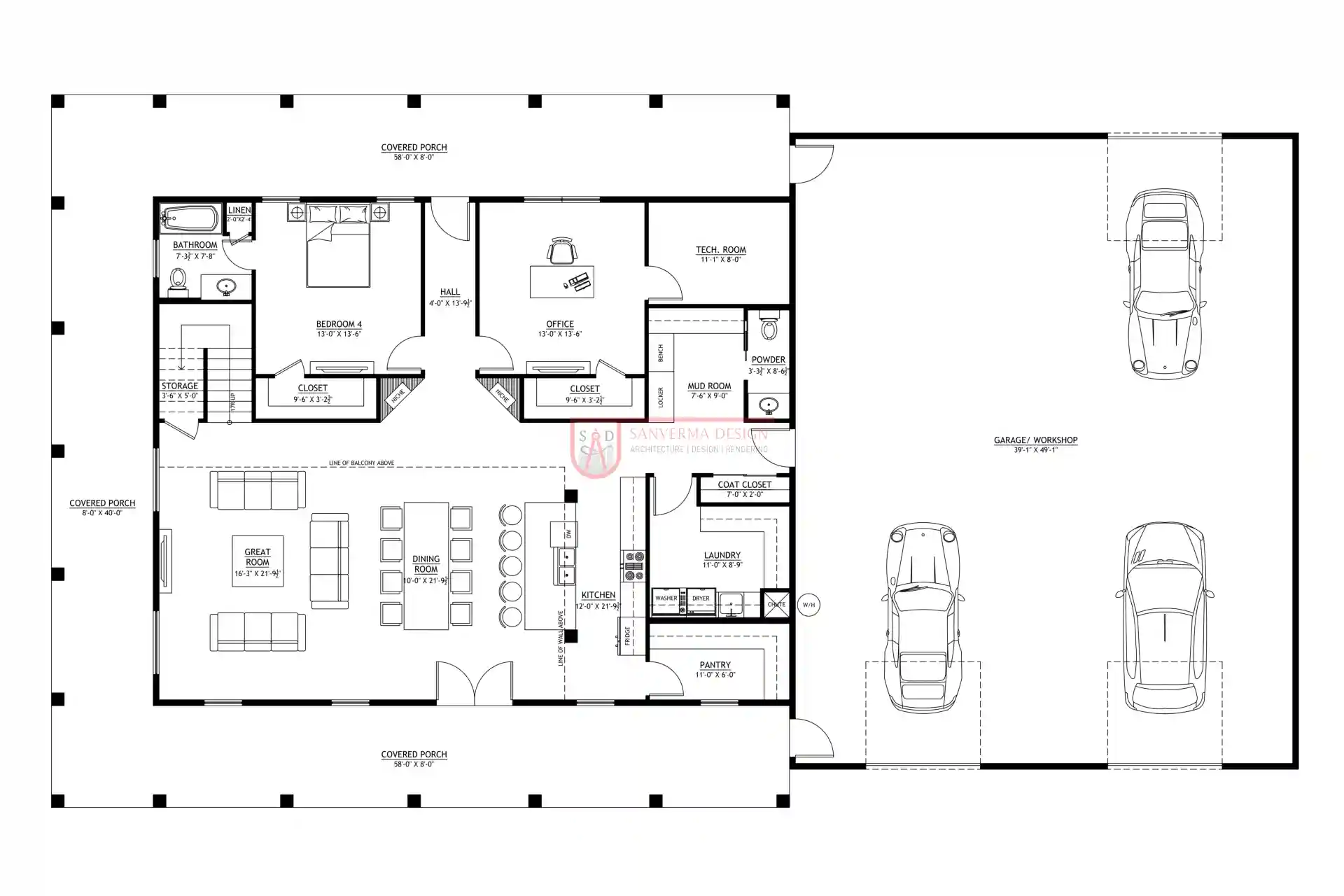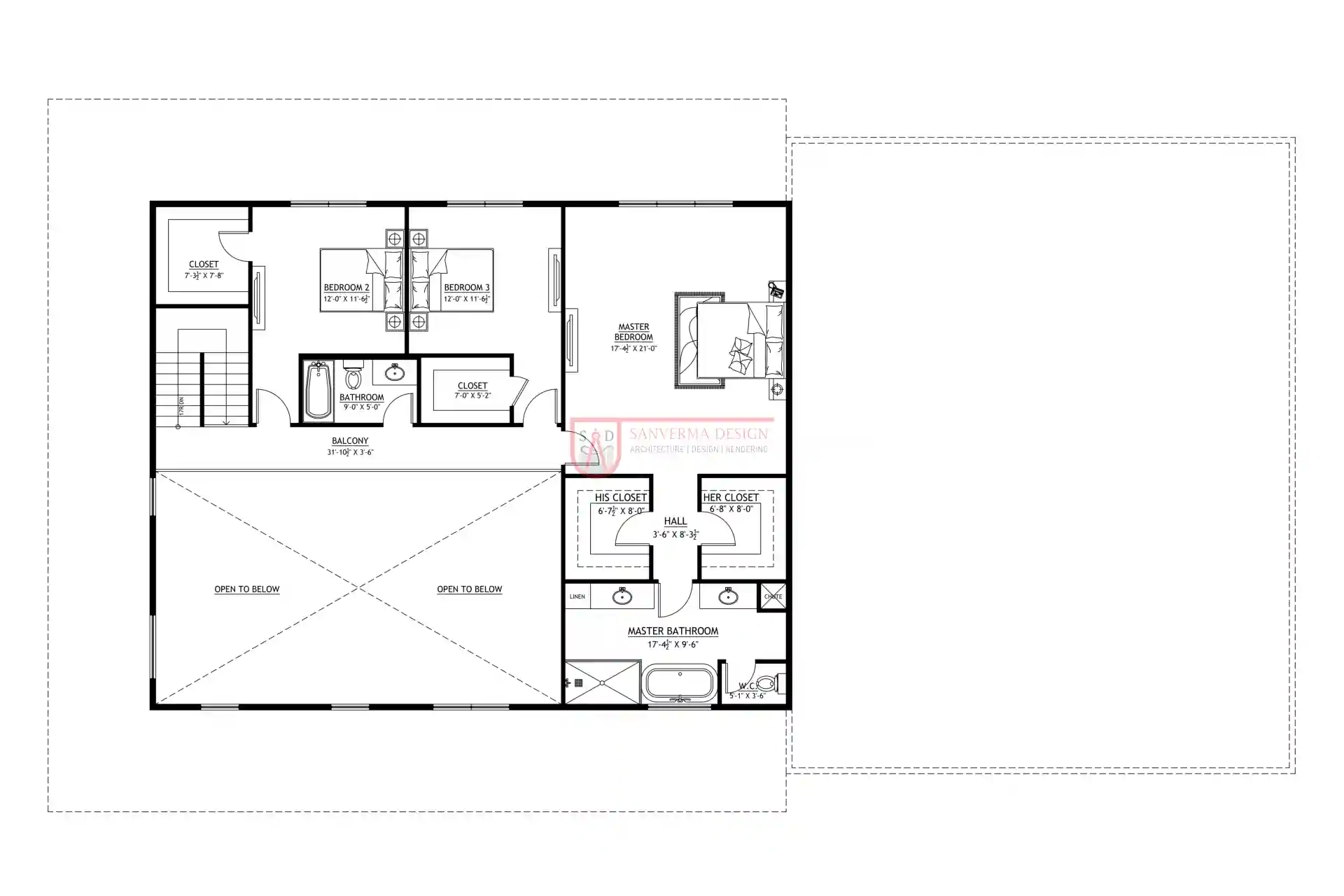Introduction: The Charm of a Barndominium Lifestyle
Barndominiums, a blend of barn-style architecture and modern home design, have taken the real estate world by storm. Originally inspired by the rustic charm of barns, these homes combine practicality and elegance, offering spacious interiors and customizable layouts. They have grown in popularity, especially among families and individuals seeking unique, multifunctional living spaces.
The appeal of a 3400 SF barndominium plan with 4 bedrooms lies in its perfect balance of functionality and style. With ample living space, it accommodates the needs of modern families while offering a cozy and welcoming atmosphere. The spacious design of this barndominium plan features thoughtful details, such as a wrap-around porch that blends indoor and outdoor living seamlessly. Additionally, multifunctional spaces like an office, shop, and garage provide convenience and flexibility for today’s homeowners.
One of the standout features of this design is its ability to cater to diverse lifestyles. Whether you need a home office for remote work, a workshop for hobbies, or a tech room for kids, this plan has it all. Let’s explore the unique aspects of this extraordinary home design and why it’s becoming a dream choice for many.
What Makes this 3400 SF Barndominium Plan Unique?
Plan 229SVD is a testament to thoughtful design, offering a harmonious blend of practicality and aesthetic appeal. With a total living area of 3412 square feet, this 4 bed 3.5 bath barndominium plan ensures plenty of space for every family member while maintaining a warm and connected ambiance.
First-Floor Features (2000 sq. ft.)
The first floor of this 4 bedroom barndominium with a wrap around porch is designed for functionality and entertainment. It includes a great room that serves as the heart of the home, seamlessly connecting to the dining area and kitchen. The open layout ensures a smooth flow, perfect for hosting gatherings or spending quality time with family. Additional features like a mud room and pantry enhance daily convenience, keeping the main areas clutter-free.
Second-Floor Highlights (1412 sq. ft.)
On the second floor, this 4 bedroom 2 story barndominium floor plan offers a peaceful retreat. The private bedrooms, including a spacious master suite, provide comfort and relaxation. An additional office space caters to remote work needs, while a tech room is perfect for study or recreational activities. The second floor’s thoughtful design ensures a balance of privacy and functionality, making it ideal for multitasking families.
Family-Oriented Features
This 4 bed 3.5 bath barndominium plan is tailored to meet the demands of family life. The inclusion of a three-car garage with workshop offers ample space for vehicles, tools, and hobbies, while the expansive wrap-around porch invites outdoor living. Whether it’s enjoying morning coffee or hosting evening get-togethers, the porch serves as a charming extension of the home.
 Click here to buy this house plan
Click here to buy this house plan
Design Overview: 4 Bed 3.5 Bath Barndominium Plan
First-Floor Walkthrough
The first floor spans 2000 square feet and is designed to impress. As you enter, a mud room welcomes you, offering a practical space to store shoes and outerwear. The adjacent great room serves as the centerpiece of the home, featuring high ceilings and large windows that fill the space with natural light. This room seamlessly flows into the kitchen and dining area, creating an open-concept layout perfect for socializing and entertaining.
The kitchen is equipped with modern amenities, including ample counter space, high-end appliances, and a walk-in pantry for storage. Its central location ensures easy access to both the dining area and the great room, making meal preparation and family dinners effortless. The thoughtful layout enhances daily living, catering to busy households while maintaining an inviting atmosphere.
Second-Floor Walkthrough
The second floor, encompassing 1412 square feet, offers a more private setting. This level includes four bedrooms, providing ample space for family members and guests. The master suite, with its spacious design and en-suite bathroom, serves as a luxurious retreat. The additional bedrooms share well-appointed bathrooms, ensuring comfort and convenience for all.
An office space on this floor addresses the growing need for remote work environments. Whether you’re working from home or managing personal projects, this area provides a quiet and productive atmosphere. A dedicated tech room adds versatility, offering a space for studying, gaming, or pursuing creative hobbies.
Perfect for Multitasking Families
This 4 bedroom barndominium with office and garage is ideal for families juggling multiple responsibilities. The combination of open living areas and private retreats ensures everyone has their own space while remaining connected. Features like the garage with workshop and the wrap-around porch add to its versatility, making it a dream home for modern families.
4 Bedroom Barndominium with Office and Shop: A Space for Work and Hobbies
The 4 bedroom barndominium with office is a haven for remote work professionals, blending functionality with comfort. The dedicated office space offers a private, distraction-free environment for productivity, whether you’re attending virtual meetings or managing a home business. Its strategic location within the house ensures a balance of work and family life.
Beyond the office, the inclusion of a spacious garage/shop adds immense value to this home. This area is perfect for storing tools, vehicles, or pursuing hobbies like woodworking or car restoration. The shop’s versatility allows homeowners to customize it to their needs, whether it’s for professional projects or personal pastimes. The seamless integration of the shop and office into the barndominium design demonstrates its adaptability to modern lifestyles.
For homeowners who prioritize work-life balance, this 4 bedroom barndominium with office and shop is a dream come true. It allows families to stay connected while providing designated spaces for work and leisure. This thoughtful design ensures that every inch of the home serves a purpose, making it ideal for active and ambitious individuals.
The Beauty of a Wrap-Around Porch: A Classic Feature
One of the most charming aspects of this home is its wrap-around porch. This classic feature not only enhances the aesthetic appeal of the house but also adds significant functional value. A 4 bedroom barndominium with a wrap-around porch creates a seamless connection between indoor and outdoor living spaces, encouraging relaxation and interaction with nature.
The porch is perfect for enjoying peaceful mornings with a cup of coffee or unwinding in the evenings with family and friends. Its spacious design allows for various uses, from hosting outdoor dinners to creating a cozy reading nook. You can style the porch with comfortable seating, decorative plants, and lighting to make it an inviting space for all seasons.
Additionally, the wrap-around porch protects the home from direct sunlight and harsh weather conditions, enhancing energy efficiency. It also provides shaded outdoor areas that are ideal for children to play or for family gatherings. This timeless feature makes the barndominium a perfect choice for homeowners who value both form and function in their living spaces.
 Click here to buy this house plan
Click here to buy this house plan
Exploring Floor Plans: 4 bedroom 2 story barndominium floor plan Layouts
A 4 bedroom 2-story barndominium floor plan offers numerous advantages for modern families. One of the primary benefits is the clear separation of public and private spaces, ensuring that social areas like the great room and kitchen remain distinct from personal retreats like bedrooms and offices.
The first floor typically hosts communal spaces, creating an inviting atmosphere for entertaining guests or spending time with family. The second floor provides a quieter, more private environment, ideal for rest and work. This separation enhances privacy and minimizes noise, especially in households with children or multiple occupants.
Furthermore, the 4 bedroom 2 story barndominium floor plan layout maximizes space efficiency by utilizing vertical space. This design is perfect for homeowners who want to make the most of their property without compromising on functionality or style. It’s an excellent choice for families who need a versatile and spacious home to accommodate their dynamic lifestyles.
4 Bedroom Barndominium with Garage: A Home for Modern Families
The 4 bedroom barndominium with shop is an excellent option for families who need ample storage and workspace. The three-car garage provides enough room for vehicles, tools, and outdoor equipment, catering to the needs of active households. Whether you’re an outdoor enthusiast or someone with a growing collection of tools and vehicles, this feature ensures everything has its place.
The garage with workshop also offers endless possibilities for customization. It can be transformed into a dedicated workspace, hobby area, or even a home gym. Its versatility makes it a valuable addition to the barndominium, supporting a wide range of activities and interests.
For families who lead active lifestyles, this 4 bedroom barndominium with garage offers the perfect combination of practicality and convenience. The integration of the garage into the overall design ensures that it complements the home’s aesthetic while providing essential functionality. This thoughtful feature makes the barndominium a truly modern and family-friendly home.
Customizing Your 4 bed 3.5 bath barndominium plan
Designing your dream barndominium is an exciting journey, and with a 4 bed 3.5 bath barndominium plan, the possibilities are endless. Here are some ideas to help you personalize your space to reflect your unique style and needs:
- Functional Layout Tweaks: Consider modifying the floor plan to include a home office, gym, or playroom, depending on your lifestyle. Adding built-in storage solutions, like custom closets or a pantry, can maximize space efficiency.
- Outdoor Living Spaces: Extend your living area by incorporating a covered patio, wrap-around porch, or outdoor kitchen. These features not only enhance your lifestyle but also add value to the property.
- Creative Interior Design: Experiment with open-concept designs by combining the kitchen, dining, and living areas for a seamless flow. Vaulted ceilings and exposed beams can add rustic charm and a sense of spaciousness.
When it comes to materials, colors, and décor, let your personality shine:
- Materials: Opt for durable and low-maintenance materials, such as metal siding, polished concrete floors, or reclaimed wood accents. These choices offer both style and practicality.
- Colors: Neutral palettes like whites, grays, and earthy tones create a timeless look, while bold accents in furniture or artwork can add a pop of character.
- Décor: Incorporate statement lighting fixtures, custom cabinetry, or a feature wall to highlight specific areas of your home.
Lastly, make your barndominium sustainable and energy-efficient:
- Install energy-efficient windows and insulation to reduce heating and cooling costs.
- Choose appliances with high Energy Star ratings and integrate renewable energy options, such as solar panels.
- Use eco-friendly materials like bamboo flooring or recycled metal roofing.
By combining thoughtful design with personal touches and sustainability, your 4 bed 3.5 bath barndominium plan will be both functional and beautiful.
 Click here to buy this house plan
Click here to buy this house plan
Cost and Value: Why Choose This Barndominium Plan?
Barndominiums are becoming a popular choice for modern homeowners, thanks to their cost-effectiveness and versatility. Here’s why the 3400-square-foot, 4 bed 3.5 bath barndominium plan stands out:
- Cost-Effectiveness: Barndominiums are generally more affordable to build than traditional homes due to simpler construction methods and materials. The steel frame and metal siding reduce labor costs and offer long-term durability.
- Long-Term Value: These homes are low-maintenance, energy-efficient, and highly customizable, making them an excellent investment. Their unique design also tends to hold resale value well, appealing to a wide range of buyers.
- Practicality of the Layout: With 4 bedrooms and 3.5 baths, this plan accommodates families of all sizes. The spacious design allows for shared and private spaces, making it ideal for entertaining guests while maintaining comfort for daily living.
- Durability and Resilience: The metal construction of barndominiums makes them highly durable, capable of withstanding harsh weather conditions such as heavy storms or extreme temperatures. This durability ensures that your home remains secure and requires minimal structural maintenance over the years.
- Customization Opportunities: One of the biggest draws of a barndominium is the ability to tailor every aspect of the design to your preferences. From open floor plans to unique architectural elements like loft spaces or sliding barn doors, you have the freedom to create a home that’s distinctly yours.
- Energy Efficiency: Thanks to their modern construction, barndominiums can be designed to maximize energy efficiency. Incorporate features like insulated walls, energy-efficient HVAC systems, and strategically placed windows to reduce energy consumption and lower utility bills.
- Flexibility for Multi-Use Spaces: The open spaces in a barndominium layout can be adapted for various uses. Whether you need a workshop, a home office, or even a studio for creative pursuits, this plan can accommodate your needs without compromising on comfort.
- Aesthetics with Functionality: The blend of rustic charm and contemporary design in this barndominium plan offers a unique aesthetic appeal. Elements like exposed beams, modern kitchens, and spacious living areas create a home that is both stylish and functional.
- Ease of Maintenance: Barndominiums are constructed with durable materials that require minimal upkeep. Metal siding, for example, resists pests, rot, and fire, making it a practical choice for homeowners looking to minimize maintenance tasks over the years.
- Affordability of Expansion: If your needs grow in the future, barndominiums are relatively simple to expand. The straightforward design allows for additional rooms or features to be added without major reconstruction, making it a flexible choice for evolving families.
Choosing this barndominium plan means you’ll enjoy a stylish, cost-effective home that’s built to last.
FAQs
1. What makes a barndominium different from a traditional home? Barndominiums typically feature a metal frame and siding, making them more durable and cost-effective than traditional homes. They also offer open floor plans and greater customization options, combining rustic charm with modern amenities.
2. Are barndominiums energy-efficient? Yes, barndominiums can be designed with energy-efficient features like insulated walls, energy-efficient windows, and HVAC systems. These elements help reduce energy consumption and lower utility bills.
3. How long does it take to build a 4 bedroom barndominium? The construction timeline can vary but is generally faster than building a traditional home, often taking 4-6 months depending on the complexity of the design and local factors.
4. Can I customize the floor plan of my barndominium? Absolutely! One of the biggest advantages of barndominiums is their flexibility. You can adjust the layout, add rooms, or incorporate unique features to suit your specific needs and preferences.
5. Are barndominiums a good investment? Yes, barndominiums are considered a good investment due to their lower construction costs, durability, and long-term resale value. Their unique appeal also attracts a wide range of potential buyers.
 Click here to buy this house plan
Click here to buy this house plan
A 3400 SF barndominium plan with 4 bedrooms is a popular choice for families looking for a spacious and functional home. This 4 bedroom barndominium with shop is perfect for those who need extra space for work or hobbies. For those who need a quiet place to focus, a 4 bedroom barndominium with office offers the ideal work-from-home setup. If you’re after something luxurious, the 4 bed 3.5 bath barndominium plan provides the perfect balance of comfort and convenience.
You might also love the 4 bedroom 2 story barndominium floor plan, which maximizes space and offers separate levels for added privacy. Many prefer the 4 bedroom barndominium with shop for the added convenience of vehicle storage. Additionally, the 4 bedroom barndominium with wrap around porch offers outdoor living space perfect for relaxation or entertaining. A 4 bed 3.5 bath barndominium plan ensures that each member of the family has ample room to spread out. Finally, the 4 bedroom 2 story barndominium floor plan offers a smart, space-saving design that meets all your needs.
Whether you choose a 3400 SF barndominium plan with 4 bedrooms or the 4 bedroom barndominium with shop, you can rest assured that you’re getting a versatile and customizable home. The 4 bedroom barndominium with office is ideal for remote work, and the 4 bed 3.5 bath barndominium plan offers luxurious amenities. A 4 bedroom 2 story barndominium floor plan is great for large families or those who need a little extra space, while the 4 bedroom barndominium with shop is a practical choice for those who value convenience.
If you’re someone who enjoys outdoor living, the 4 bedroom barndominium with wrap around porch is perfect for you. The 4 bed 3.5 bath barndominium plan offers ample room for family members to enjoy privacy and comfort. A 4 bedroom 2 story barndominium floor plan is a timeless choice that combines modern living with classic charm.
 Click here to buy this house plan
Click here to buy this house plan
Conclusion: Your Dream Home Awaits
This 4 bed 3.5 bath barndominium plan floor plan combines versatility, comfort, and style to create a perfect modern living space. From its customizable design options to its energy-efficient features, this plan is tailored to meet the needs of today’s homeowners.
Imagine the possibilities of creating a home that reflects your personality, supports your lifestyle, and delivers long-term value. Whether it’s the open-concept living area, the outdoor entertainment spaces, or the energy-saving features, this barndominium offers the best of both worlds: rustic charm and contemporary convenience.
Start your journey toward building your dream home with this thoughtfully designed 4 bedroom 2 story barndominium floor plan. The home of your dreams is within reach!
Plan 229SVD Link: Click here to buy this house plan (Plan Modifications Available)
