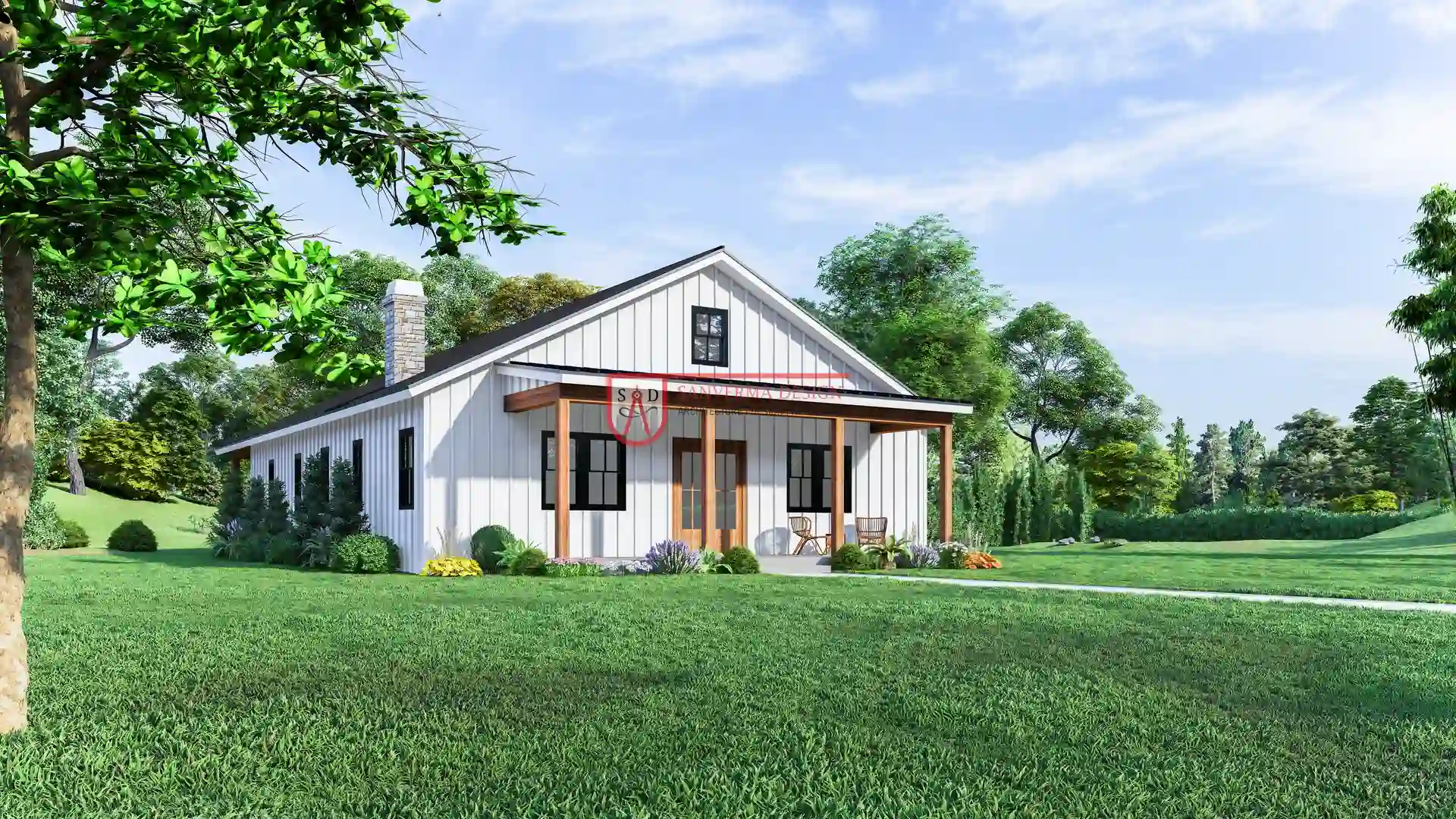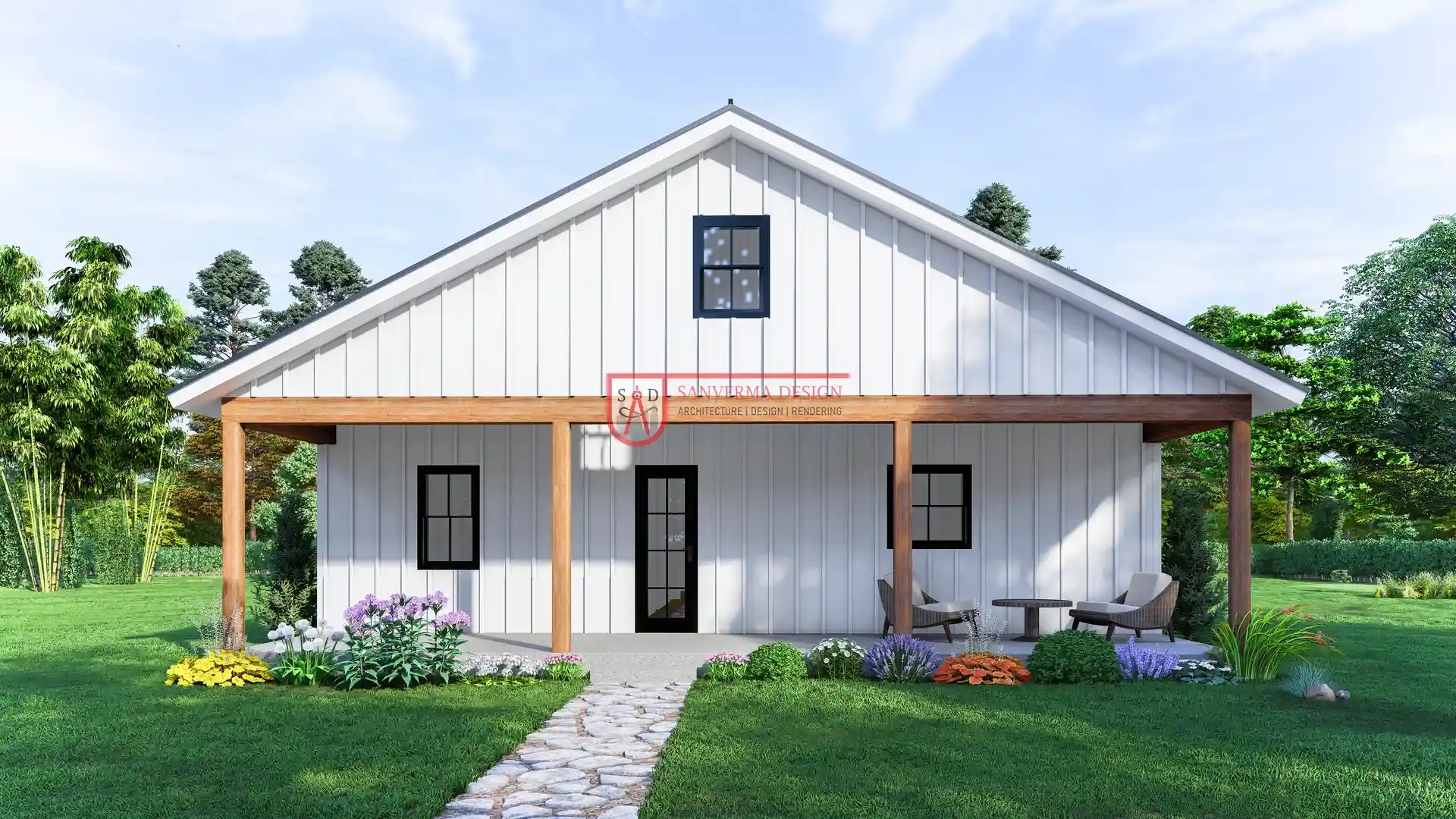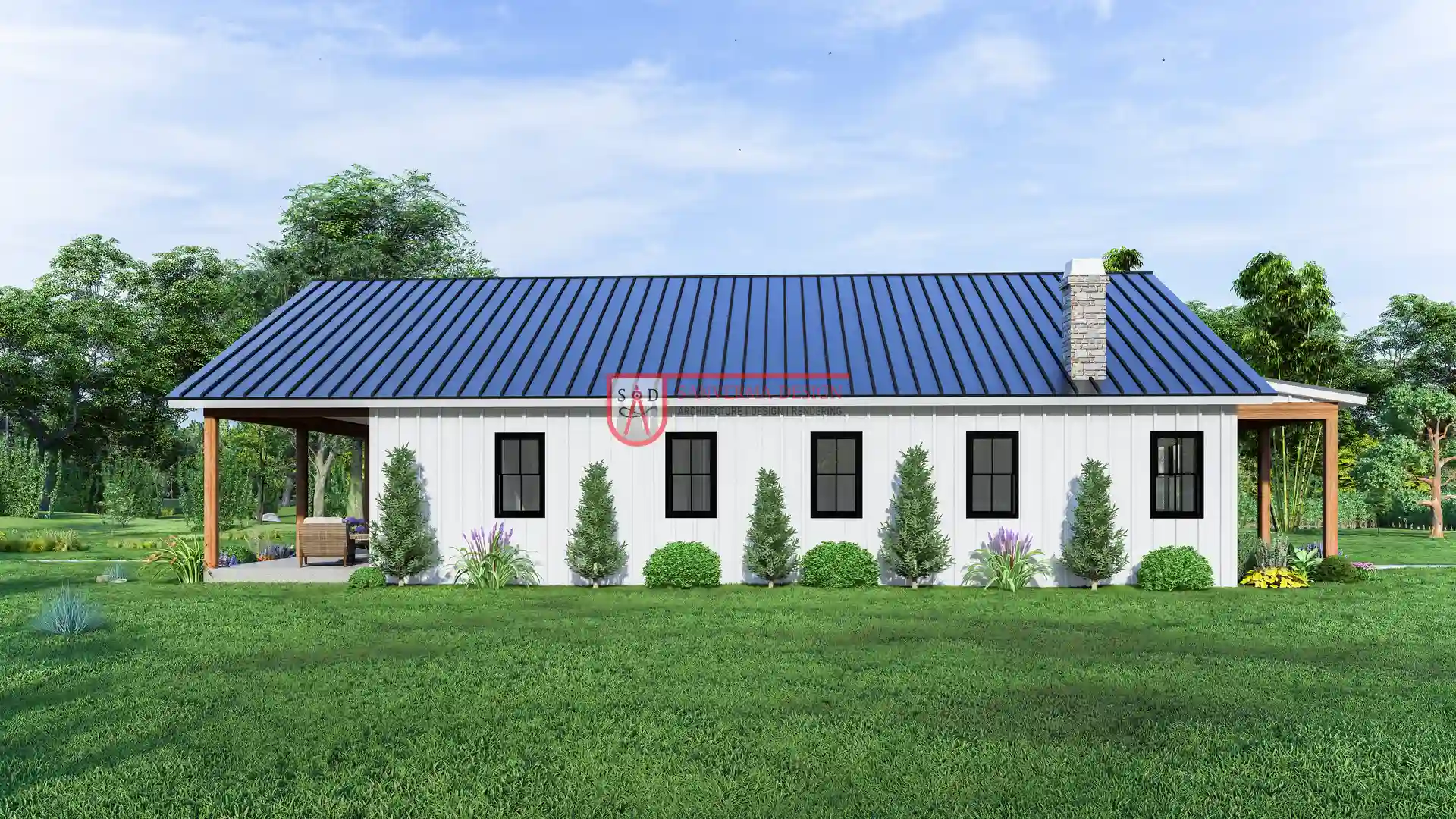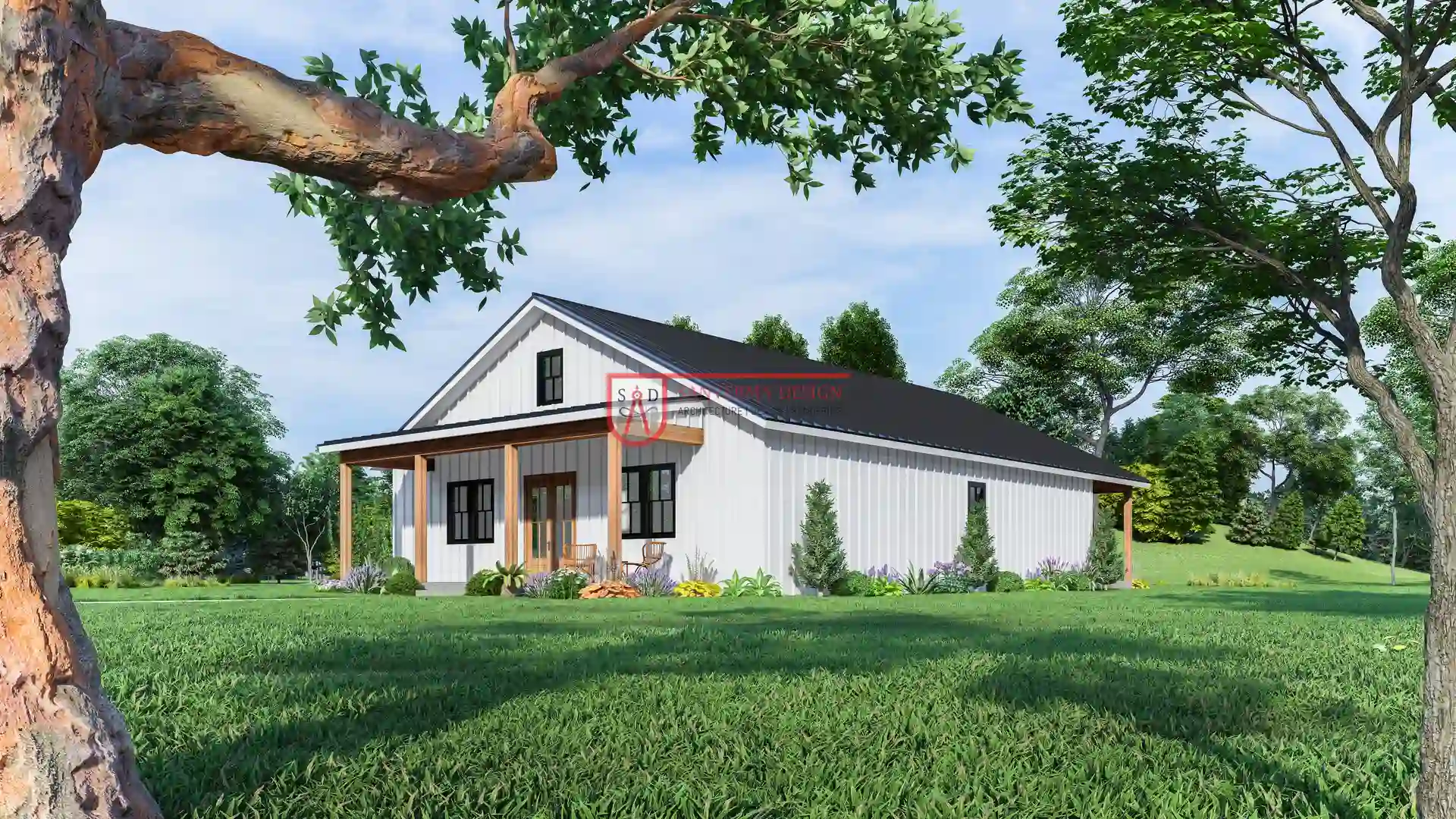Barndominiums have taken the housing market by storm, offering a unique blend of rustic charm and modern convenience. Originating from the combination of a barn and condominium, these versatile structures are now a top choice for families and individuals seeking affordable yet stylish living spaces. With their open layouts, energy efficiency, and customizable designs, barndominiums provide the perfect solution for modern living.
One of the most popular configurations is the 4 bedroom 40×50 barndominium floor plan, which combines spaciousness and functionality. This layout caters to families who need ample room without sacrificing comfort. Whether you’re looking for a home to accommodate your growing family or a space to entertain guests, this floor plan has you covered.
In this blog, we’ll explore the key features and benefits of the 4 bedroom 40×50 barndominium floor plan. From its thoughtful design to its standout elements like the great room with a fireplace and the front and rear porches, we’ll dive deep into why this layout is an excellent choice. Additionally, we’ll discuss customization tips and practical advice to help you create the perfect home. Let’s get started on your journey to designing your dream barndominium!
What is a 4 Bedroom 40×50 Barndominium Floor Plan?
Barndominiums, often referred to as “barndos,” are innovative homes that blend the structural design of a barn with the comfort and amenities of a modern home. They have gained immense popularity due to their affordability, durability, and flexibility in design. Unlike traditional homes, barndominiums utilize steel or wood frames, which make them highly customizable and cost-effective.
A 4 bedroom 40×50 barndominium floor plan is an ideal choice for those seeking a compact yet efficient layout. With a total area of 2000 square feet, this design offers enough space for families while maintaining a cozy and manageable footprint. The layout typically includes four spacious bedrooms, four bathrooms, a great room with a fireplace, and functional spaces like a kitchen with a pantry, a dining area, and a laundry room.
One standout feature of the 2000 sf barndominium plan with 4 bedrooms is its thoughtful use of space. Despite its compact size, the plan maximizes every square foot to create a home that feels open and inviting. The front porch and rear porch not only enhance the curb appeal but also provide outdoor spaces for relaxation or entertainment. Whether you’re enjoying a quiet evening by the fireplace or hosting a family dinner, this floor plan offers the perfect balance of comfort and practicality.
Barndominiums are also known for their durability and energy efficiency. The use of steel or wood framing ensures that these homes can withstand harsh weather conditions, while modern insulation techniques help reduce energy costs. If you’re looking for a home that’s as functional as it is beautiful, a 4 bedroom 40×50 barndominium floor plan might be the perfect fit.
 Click here to buy this house plan
Click here to buy this house plan
Key Features of the 4 Bedroom 4 Bathroom Barndominium Floor Plan
The 4 bedroom 4 bathroom barndominium floor plan is designed with modern living in mind, offering a perfect blend of style and functionality. Below, we’ll break down its key features and explain how they contribute to a comfortable and efficient home.
Plan 287SVD Layout
At the heart of this design is the Plan 287SVD, which balances practicality with elegance. The layout is structured to provide easy access to all rooms while maintaining a sense of privacy for each bedroom. The spacious great room serves as the central hub, seamlessly connecting the dining area and kitchen.
Front Porch and Rear Porch
The inclusion of a front porch and rear porch enhances both the functionality and aesthetic appeal of the home. The front porch creates a welcoming entryway, perfect for adding decorative elements like potted plants or seasonal décor. Meanwhile, the rear porch offers a private outdoor retreat where you can unwind or host gatherings. These porches extend the living space beyond the walls of the home, making them invaluable additions.
The Great Room with a Fireplace
A true highlight of this floor plan is the great room with a fireplace. This space is not only the perfect spot for family gatherings but also adds warmth and character to the home. The fireplace serves as a focal point, creating a cozy atmosphere during colder months. Whether you’re curling up with a book or entertaining guests, the great room is designed to be a versatile and inviting space.
Dining and Kitchen with Pantry
The kitchen and dining area are thoughtfully designed to cater to modern needs. The kitchen features ample counter space, modern appliances, and a pantry for additional storage. This setup ensures that meal preparation is both efficient and enjoyable. The adjacent dining area provides a dedicated space for family meals or entertaining guests, seamlessly blending functionality with style.
Laundry Space
No home is complete without a dedicated laundry area, and the 4 bedroom 4 bathroom barndominium floor plan doesn’t disappoint. The laundry space is conveniently located to make daily chores more manageable. Its strategic placement minimizes disruption to the main living areas while ensuring easy access.
Alignment with Modern Living
This 4 bed 4 bath barndominium plan is tailored for today’s lifestyle. The inclusion of four bedrooms and four bathrooms ensures that every family member has their own space, reducing conflicts and enhancing privacy. Additionally, the open layout promotes connectivity and flow, making the home feel more spacious and inviting.
From its well-thought-out layout to its standout features like the great room with a fireplace, the 4 bedroom 4 bathroom barndominium floor plan offers everything you need for comfortable and modern living. Whether you’re designing a family home or a space for entertaining, this plan provides the perfect foundation for your dream barndominium.
Advantages of a 4 Bedroom Barndominium with a Fireplace
A 4 bedroom barndominium with fireplace offers an unmatched combination of functionality, aesthetics, and luxury. Whether you’re designing your dream home or planning an upgrade, this layout delivers a perfect blend of warmth, comfort, and practicality.
Warmth and Ambiance in the Great Room
One of the most striking features of a 4 bedroom barndominium with fireplace is the addition of a fireplace in the great room. This design element goes beyond mere aesthetics; it creates a cozy and inviting atmosphere, making the space ideal for family gatherings or relaxing evenings. The soft crackle of the fire and the glow of the flames elevate the ambiance, transforming the great room into the heart of the home.
Energy-Efficient Heating Option
Fireplaces in a 4 bed 4 bath barndominium plan also serve a practical purpose. They provide an energy-efficient heating solution, reducing reliance on central heating systems during colder months. This feature is especially beneficial in regions with harsh winters, where maintaining warmth is essential. Modern fireplaces are designed to be eco-friendly, offering sustainable heating options without compromising on style or functionality.
Enhancing Aesthetic Appeal
The inclusion of a fireplace enhances the overall aesthetic appeal of a 2000 sf barndominium plan with 4 bedroom layouts. Whether you opt for a traditional stone design or a sleek, modern finish, the fireplace becomes a stunning focal point. It complements the open-concept design typical of barndominiums, seamlessly blending rustic charm with contemporary elegance.
Functionality Meets Luxury
A 4 bedroom barndominium with fireplace caters to both practical and luxury needs. The four spacious bedrooms provide ample living space for families, while the fireplace adds a touch of sophistication. This layout is perfect for homeowners seeking a balance between everyday functionality and premium features, making it a worthwhile investment for long-term living.
 Click here to buy this house plan
Click here to buy this house plan
Exploring the 2000 SF Barndominium Plan with 4 Bedrooms
The 2000 sf barndominium plan with 4 bedrooms is an ideal choice for families seeking a spacious yet efficient home design. With dimensions of 68’ W x 40’ D, this layout offers a thoughtful balance of functionality, comfort, and style.
Layout Overview and Dimensions
The 4 bedroom 40×50 barndominium floor plan provides a well-organized layout that maximizes the use of space. The open-concept living area seamlessly connects the great room, dining space, and kitchen, creating a cohesive environment for family activities. Each of the four bedrooms is strategically placed to ensure privacy and accessibility, making it an excellent choice for families with children or multi-generational households.
Strategic Placement of Living Spaces
In this 4 bedroom 40×50 barndominium floor plan, the bedrooms are thoughtfully distributed to balance communal and private spaces. The master suite typically features an en-suite bathroom and walk-in closet, offering a personal retreat for homeowners. The remaining three bedrooms are conveniently located near shared bathrooms, ensuring comfort for all family members. Additionally, the inclusion of a spacious laundry room and storage areas enhances the overall functionality of the home.
Space Efficiency and Comfort
The 2000 sf barndominium plan with 4 bedrooms is designed to prioritize both efficiency and comfort. The great room serves as the central hub, providing ample space for entertaining or relaxing. Large windows and high ceilings enhance natural light, creating an airy and welcoming atmosphere. Despite its generous size, this layout ensures efficient use of every square foot, minimizing wasted space while maximizing livability.
Ideal for Families
For families, a 4 bed 4 bath barndominium plan offers unparalleled benefits. The four-bedroom configuration provides ample room for growing children, guests, or even a home office. The open floor plan encourages togetherness while still allowing for individual privacy, making it an ideal choice for modern family living.
Why Choose a 4 Bedroom 4 Bathroom Barndominium Floor Plan?
A 4 bedroom 4 bathroom barndominium floor plan offers the perfect combination of convenience, privacy, and value. Whether you’re planning for a large family or simply want a more luxurious living experience, this layout delivers on all fronts.
Reduced Waiting Time During Busy Mornings
One of the most practical advantages of a 4 bedroom 4 bathroom barndominium floor plan is the elimination of bathroom bottlenecks. With four bathrooms, family members can enjoy hassle-free mornings, even during the busiest times. This feature is particularly beneficial for larger households where multiple people need to get ready simultaneously.
Enhanced Privacy for All
Privacy is a key consideration in any home design, and a 4 bed 4 bath barndominium plan excels in this area. Each bedroom having access to its own bathroom ensures that everyone has their personal space. This layout is especially appealing for families with teenagers, elderly parents, or frequent guests, as it accommodates a variety of needs without compromise.
Increased Property Value
Investing in a 4 bedroom 40×50 barndominium floor plan with four bathrooms significantly enhances the property’s resale value. Homes with additional bathrooms are often more desirable in the real estate market, making this layout a smart choice for homeowners looking to maximize their return on investment. The combination of functionality and luxury ensures that the property appeals to a wide range of buyers.
The Ultimate Combination of Comfort and Style
A 4 bedroom 4 bathroom barndominium floor plan seamlessly blends comfort with style. From the spacious bedrooms to the well-appointed bathrooms, every detail is designed with the homeowner’s needs in mind. This layout is perfect for those who value both practicality and elegance, making it a top choice for modern living.
In conclusion, whether you’re considering a 2000 sf barndominium plan with 4 bedrooms or exploring a 4 bedroom barndominium with fireplace, these layouts cater to a variety of needs. With their thoughtful designs and versatile features, they offer a perfect balance of functionality, comfort, and luxury.
 Click here to buy this house plan
Click here to buy this house plan
Customization Ideas for Your 4 Bed 4 Bath Barndominium Plan
Personalizing your 4 bed 4 bath barndominium plan can transform it into a unique space that reflects your lifestyle and preferences. Here are some creative customization ideas to consider:
Adding a Home Office or Playroom
One of the four bedrooms can be easily repurposed into a home office or playroom. A dedicated workspace enhances productivity, while a playroom keeps children’s toys organized and contained. This flexibility allows you to adapt the space to your family’s evolving needs.
Modern Kitchen Designs with Pantry Storage
Upgrade your 4 bedroom 40×50 barndominium floor plan with a modern kitchen design. Consider features like a large island, smart appliances, and walk-in pantry storage solutions. These enhancements not only improve functionality but also add a touch of sophistication to your home.
Enhancing the Great Room
The great room in a 2000 sf barndominium plan with 4 bedrooms can be customized with modern or rustic décor. Add a statement chandelier, incorporate built-in shelving, or use a mix of textures like wood and metal to create a warm and inviting atmosphere.
Maximizing Outdoor Spaces
Outdoor spaces, such as front and rear porches, are essential features of any 4 bedroom barndominium with fireplace. Enhance these areas with comfortable seating, outdoor kitchens, or fire pits. These additions make your porches perfect for entertaining or relaxing while enjoying the surrounding scenery.
Tips for Building Your Dream Barndominium
Constructing a 4 bedroom 40×50 barndominium floor plan requires careful planning and attention to detail. Here are some tips to ensure a smooth building process:
Choose the Right Contractor
Selecting an experienced contractor familiar with barndominium designs like plan 287SVD is crucial. A skilled professional can bring your vision to life while ensuring quality workmanship and adherence to timelines.
Budgeting Tips
Establish a clear budget for your 4 bed 4 bath barndominium plan and stick to it. Factor in costs for materials, labor, permits, and any customizations. Setting aside a contingency fund for unexpected expenses is also a wise move.
Considerations for Zoning, Permits, and Utilities
Before construction begins, ensure that your property complies with local zoning laws and obtain all necessary permits. Plan for utilities such as water, electricity, and septic systems to avoid delays and complications during the building process.
Efficient Planning and Design
Efficient planning is key to achieving a functional and beautiful barndominium. Work closely with your contractor and designer to optimize the layout and features of your 2000 sf barndominium plan with 4 bedrooms, ensuring it meets your family’s needs.
 Click here to buy this house plan
Click here to buy this house plan
Faqs
1. 4 Bedroom 40×50 Barndominium Floor Plan
Q: What is the total square footage of a 4-bedroom 40×50 barndominium?
A 40×50 barndominium offers a generous 2,000 sq. ft. of living space, ideal for a spacious yet functional design. This size allows room for large living areas while comfortably fitting four bedrooms.
Q: Can I incorporate a garage in a 40×50 barndominium?
Yes, many 40×50 barndominium plans include a garage, often attached or as part of the floor plan. This allows for easy access to your vehicles while keeping your home’s layout open and spacious.
Q: What layout works best for a 40×50 barndominium?
An open-concept floor plan maximizes space, with large living areas in the center and bedrooms and bathrooms arranged to one or both sides. This layout ensures an airy and functional environment while maintaining privacy for the bedrooms.
2. 2000 sq. ft. Barndominium Plan with 4 Bedrooms
Q: Is 2,000 sq. ft. enough space for a 4-bedroom barndominium?
Absolutely! A 2,000 sq. ft. layout comfortably accommodates four bedrooms, along with spacious living and dining areas. This size ensures that each family member has their own personal space while offering a roomy, open common area for gatherings.
Q: Can the bedrooms in a 2,000 sq. ft. barndominium be spacious?
Yes, with proper design, each of the four bedrooms can be generously sized, providing ample space for furniture, storage, and personalization. You’ll still have plenty of room for a large living area, kitchen, and bathrooms.
3. 4 Bedroom, 4 Bathroom Barndominium Floor Plan
Q: Why should I consider a barndominium with 4 bathrooms?
A 4-bedroom, 4-bathroom design is perfect for larger families, offering each bedroom its own en-suite bathroom for maximum convenience and privacy. It’s also great for guests or multi-generational living.
Q: Can the bathrooms be strategically placed near each bedroom?
Yes, in most 4-bedroom, 4-bathroom floor plans, each bathroom is conveniently located near its corresponding bedroom, ensuring privacy and functionality. Some designs may have bathrooms shared between adjacent rooms, depending on your preferences.
4. 4 Bedroom Barndominium with Fireplace
Q: Can I add a fireplace to my barndominium?
Definitely! A fireplace can be a beautiful addition to your barndominium, creating a cozy atmosphere in the living area or even in a separate room. It’s a great way to enhance the charm and comfort of your home, especially during colder months.
Q: What are the benefits of including a fireplace in a barndominium?
A fireplace adds more than just warmth—it serves as a focal point in the living room, creating a welcoming ambiance. It’s perfect for family gatherings, relaxing evenings, and adding character to your barndominium’s design.
5. 4 Bed, 4 Bath Barndominium Plan
Q: What makes a 4-bed, 4-bath barndominium perfect for large families?
This floor plan offers the ultimate in convenience by providing a private bathroom for each bedroom, which is especially beneficial for larger families. With four bathrooms, everyone has their own space, ensuring privacy and comfort for all.
Q: Can I customize a 4-bed, 4-bath barndominium with additional features?
Absolutely! A 4-bedroom, 4-bathroom barndominium is highly customizable. You can add features like a home office, gym, mudroom, or even a large kitchen island to suit your lifestyle and needs.
Conclusion
A 4 bedroom 40×50 barndominium floor plan offers a unique blend of practicality, comfort, and luxury. Whether you’re drawn to the cozy ambiance of a fireplace or the convenience of four bathrooms, this layout caters to diverse needs and preferences.
Explore your creativity and personalize your 4 bed 4 bath barndominium plan to make it truly yours. Consult professionals to bring your vision to life and create a space that you and your family will cherish for years to come.
Plan 287SVD Link: Click here to buy this house plan (Plan Modifications Available)
