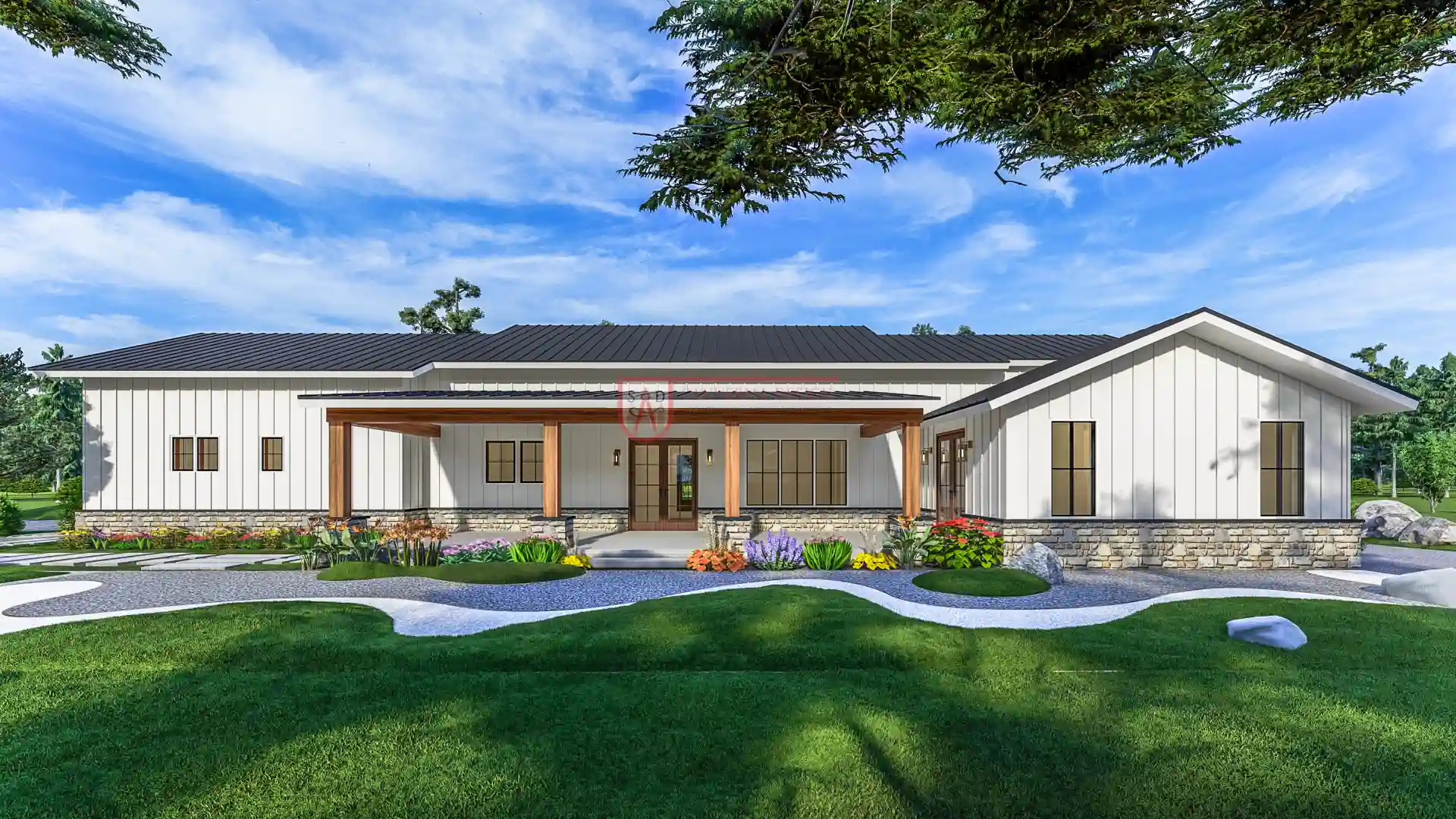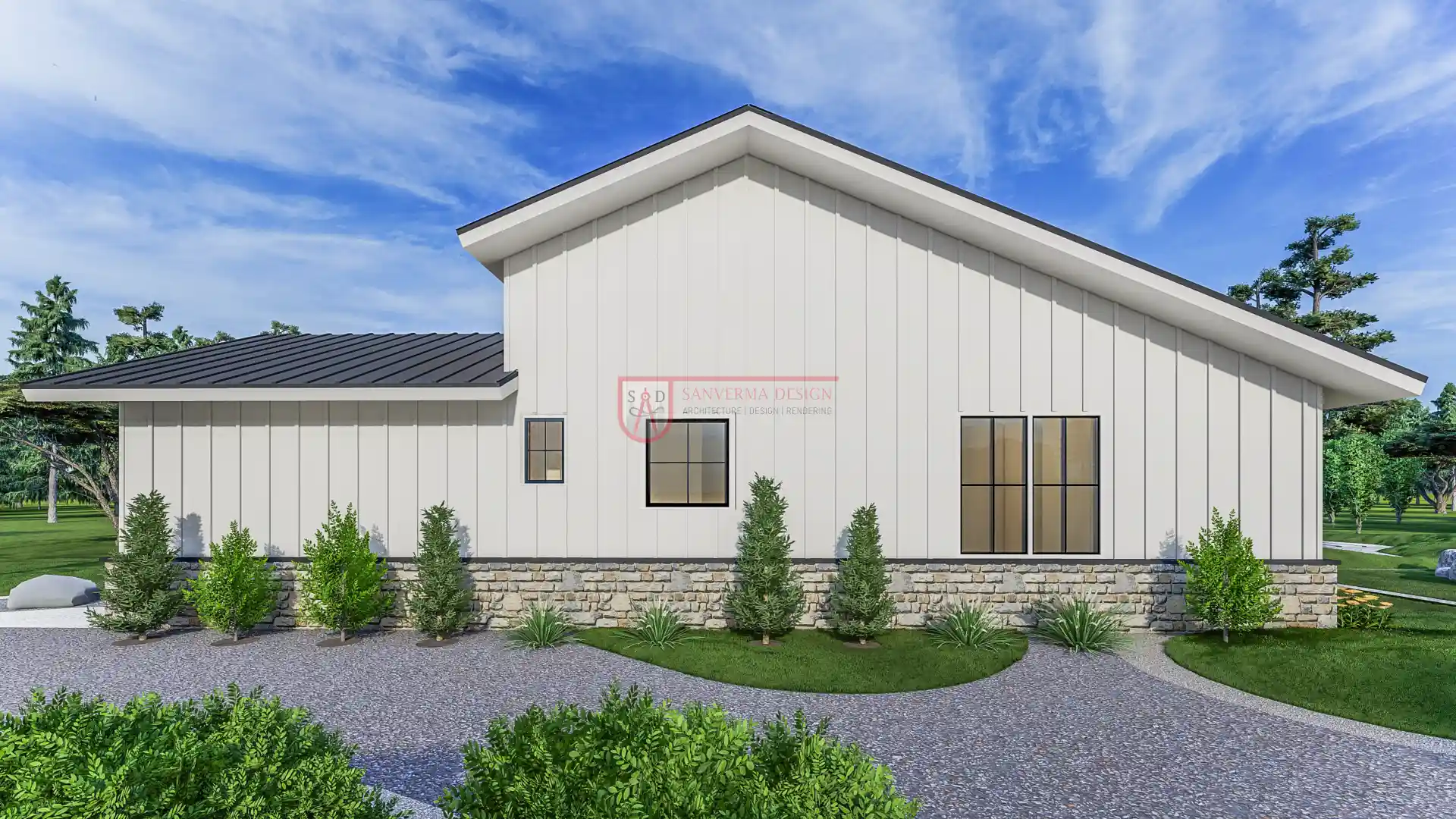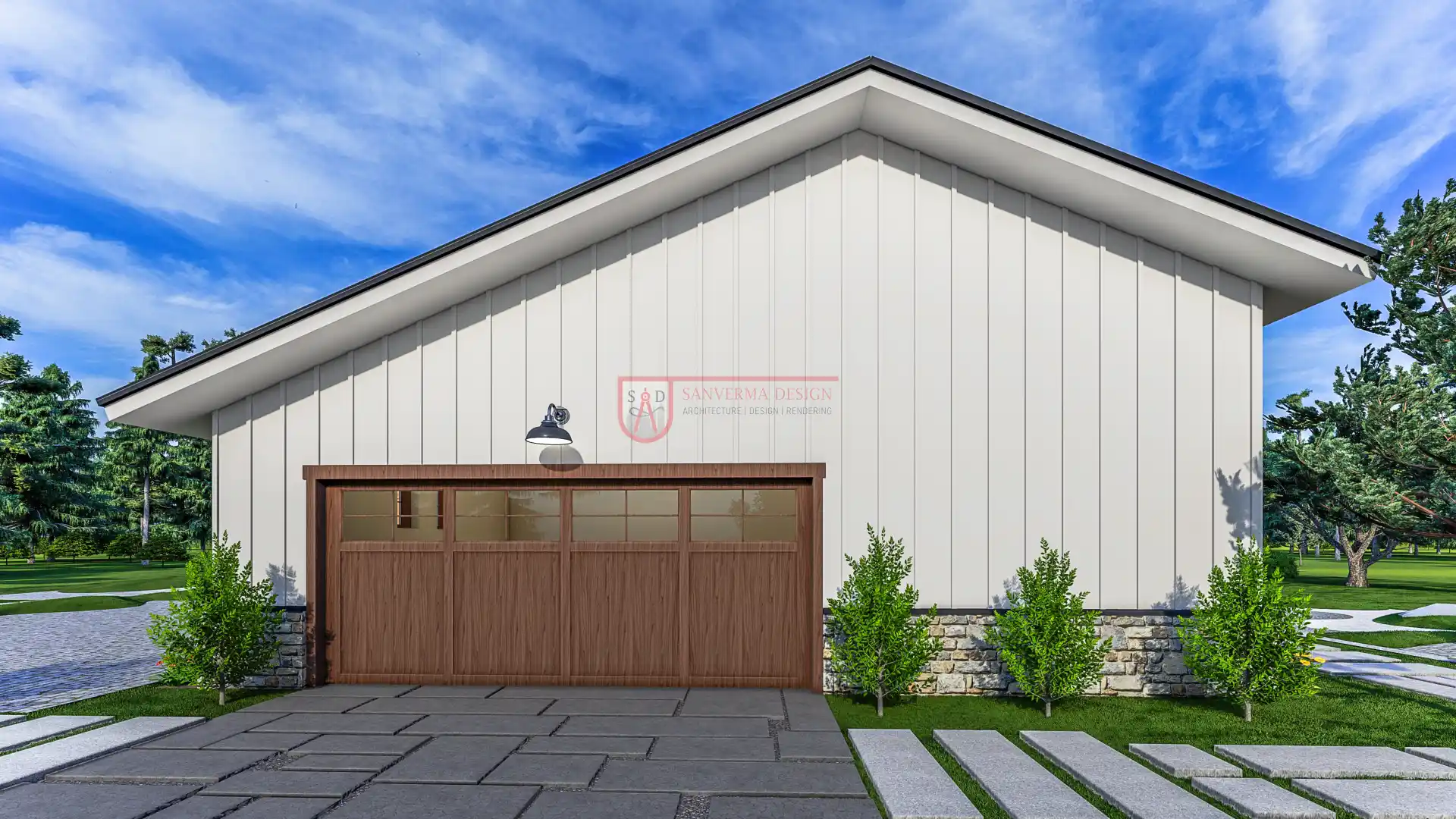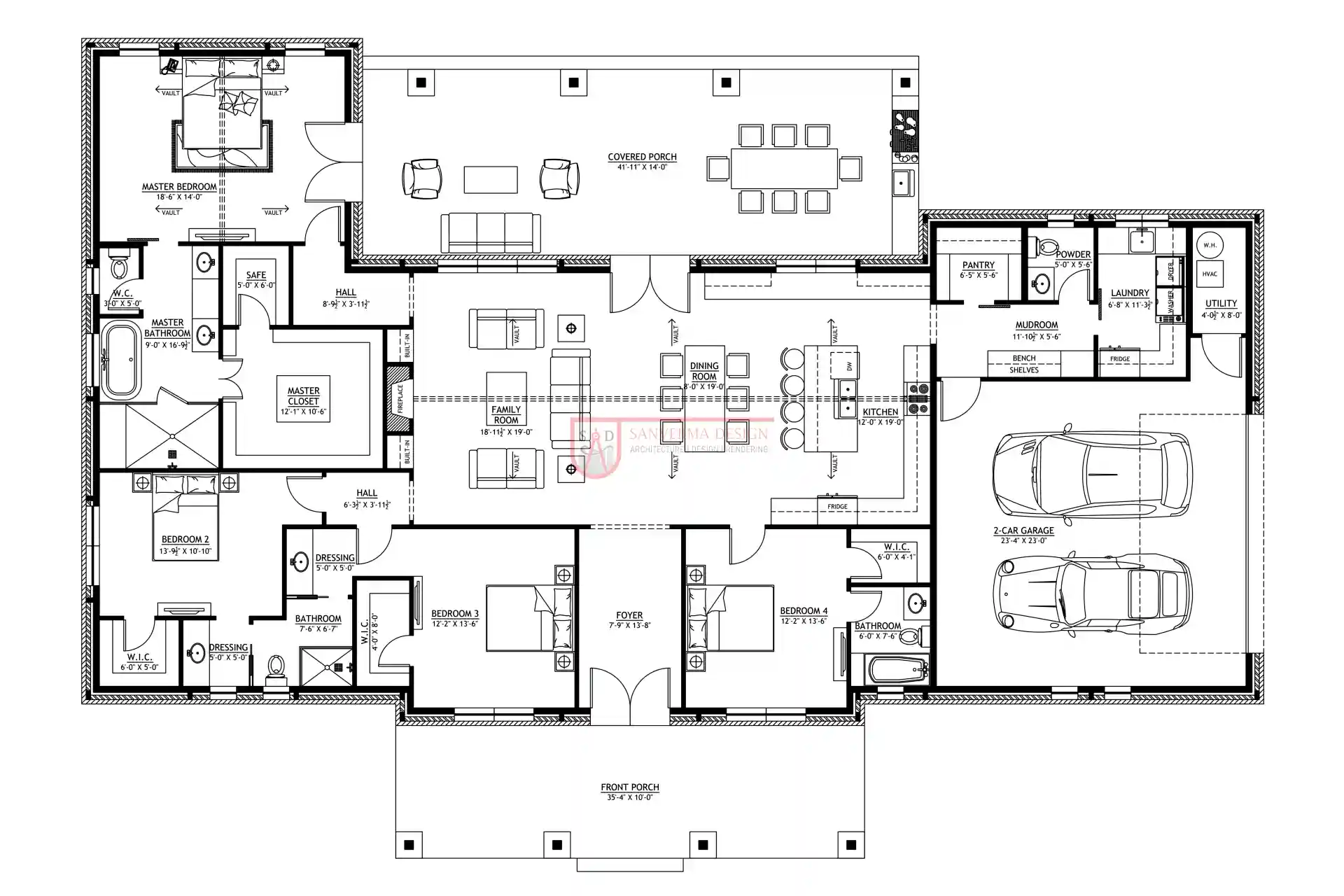Barndominiums are rapidly becoming a favorite choice for homeowners seeking a blend of rustic charm and modern convenience. Originally conceptualized as a combination of barns and condominiums, these unique structures now represent a versatile housing option that prioritizes space, functionality, and affordability. Over the years, barndominiums have evolved into stylish residences that suit various lifestyles, making them a preferred choice for families, retirees, and anyone in between.In today’s home designs, functionality, comfort, and aesthetics reign supreme. The ability to maximize living spaces while ensuring a cozy and visually appealing environment is crucial. This is where barndominiums, especially the 2600 SF barndominium plan with 4 bedrooms, truly shine. Combining the practicality of open layouts with modern features, these homes cater to the needs of contemporary families.
One such standout plan is the 4 bedroom 3.5 bathroom barndominium floor plan. This design incorporates key features like a spacious front porch and rear porch for outdoor relaxation, a 2 car garage for convenience, and well-thought-out interiors designed for functionality. Whether you’re looking for a family-friendly layout or a single-story residence with ample room for everyone, this plan delivers on all fronts.
In this article, we’ll explore the details of the 2600 SF barndominium plan with 4 bedrooms, delving into its layout, features, and the lifestyle advantages it offers.
What is a 2600 SF Barndominium Plan with 4 Bedrooms?
A barndominium, often referred to as a “barndo,” is a structure that combines the utilitarian aspects of a barn with the comfort of a modern home. Originally designed as living quarters attached to barns, barndominiums have evolved into standalone residences celebrated for their durability, spacious interiors, and cost-effectiveness.
The 2600 SF barndominium plan with 4 bedrooms exemplifies the perfect balance of form and function. With an overall dimension of 88′-5″ W x 61′-6″ D, this plan offers expansive living space tailored to meet the needs of modern families. The design features an open layout that fosters connectivity while ensuring privacy where it matters most.
One of the standout aspects of this plan is its 4 bed 3.5 bath barndominium plan. The inclusion of four spacious bedrooms ensures ample accommodation for family members or guests, while the 3½ bathrooms add convenience and reduce morning rush-hour conflicts. Moreover, the single-story design, also referred to as a 4 bedroom 1 story barndominium floor plan, makes it an ideal choice for families with young children or elderly members who prefer to avoid stairs.
The practicality of this plan is further enhanced by features like the front porch and rear porch, which provide outdoor spaces for relaxation or entertainment. The 2 car garage adds to its appeal, offering secure parking and additional storage space. This plan combines modern comforts with timeless aesthetics, making it an attractive option for anyone seeking a unique and functional home.
 Click here to buy this house plan
Click here to buy this house plan
The Layout of the 4 Bedroom 3.5 Bathroom Barndominium Floor Plan
The layout of the 4 bedroom 3.5 bathroom barndominium floor plan is meticulously designed to maximize space and functionality. Every square foot is utilized efficiently to create a home that feels spacious yet intimate.
Bedrooms and Bathrooms
The plan includes four well-sized bedrooms, each designed to provide privacy and comfort. The primary bedroom often features an en-suite bathroom, offering a personal retreat with modern amenities. The additional bedrooms are strategically placed to ensure minimal disturbance, making this layout suitable for families or hosting guests. The inclusion of 3½ bathrooms ensures convenience, with half-baths ideally located for guest use.
Kitchen and Utility Spaces
At the heart of the home is a kitchen with pantry, designed to cater to both casual meals and elaborate feasts. Adjacent utility areas, including a laundry room and mudroom, add practicality to daily routines. These spaces are thoughtfully integrated to minimize clutter and keep the living areas organized.
Living Areas
The family room with fireplace serves as the central gathering spot, exuding warmth and creating a cozy atmosphere. The adjoining foyer adds a touch of elegance, welcoming guests with an inviting entryway. These areas are designed to promote social interaction while maintaining a sense of comfort.
Outdoor and Garage Features
The front porch and rear porch extend the living space outdoors, providing versatile areas for relaxation or entertaining. Meanwhile, the 2 car garage offers secure parking and additional storage options, making it an essential feature for families with multiple vehicles or hobby equipment.
The flow of movement within this 4 bedroom barndominium with garage layout is seamless, ensuring that every space is easily accessible. This thoughtful design not only enhances daily living but also adds to the overall appeal of the home.
Key Features of the Plan 240SVD Barndominium
Barndominiums have become a popular choice for homeowners seeking a unique blend of modern convenience and rustic charm. The Plan 240SVD Barndominium stands out with its functional design, spacious layout, and thoughtful amenities. Here are the key features that make this floor plan a standout choice for families and individuals alike.
1. Front Porch and Rear Porch
The Plan 240SVD Barndominium greets you with inviting front and rear porches, adding a touch of charm and warmth to its exterior. These porches are more than just aesthetic features—they offer functionality and versatility. The front porch provides the perfect spot to enjoy morning coffee while taking in the sunrise, while the rear porch creates an ideal space for entertaining guests or relaxing outdoors. With their seamless indoor-outdoor connectivity, these porches enhance the overall living experience, making them a must-have feature for homeowners who love spending time outside.
2. Spacious Bedrooms
This barndominium boasts a well-thought-out 4 bedroom layout, catering to the needs of both growing families and individuals who value extra space. The master suite is a private retreat, offering ample room, a walk-in closet, and a luxurious en-suite bathroom. The secondary bedrooms are equally spacious, providing flexibility for use as guest rooms, home offices, or play areas for kids. The design ensures comfort and privacy for everyone in the household, making it ideal for long-term living.
3. Bathrooms
The Plan 240SVD takes convenience to the next level with 3½ bathrooms. The master bathroom is a standout, featuring modern fixtures like double vanities, a walk-in shower, and optional soaking tub. The additional full bathrooms serve the secondary bedrooms, while the half-bathroom is perfect for guests, ensuring privacy and functionality for the family. This setup eliminates morning rush-hour bottlenecks, offering a stress-free start to your day.
4. 2 car Garage
The inclusion of a 2 car garage is a practical feature that adds immense value to this barndominium. Not only does it provide safe parking for two vehicles, but it also serves as a storage solution for tools, outdoor equipment, and seasonal items. For hobbyists, the garage can double as a workshop, home gym, or creative studio. This versatile space enhances the overall functionality of the home while ensuring vehicles are protected from the elements.
5. Living Areas
The heart of the Plan 240SVD is its spacious family room, complete with a cozy fireplace. This area is designed to bring people together, whether for family movie nights or gatherings with friends. The open layout seamlessly connects the living room to the kitchen and dining area, promoting a sense of togetherness while maximizing functionality. The fireplace adds warmth and ambiance, creating a space that is both inviting and practical for year-round use.
 Click here to buy this house plan
Click here to buy this house plan
Advantages of a 4 Bedroom Barndominium with Garage
Barndominiums with four bedrooms and a garage offer a host of benefits that cater to modern families and their evolving needs. Here are some reasons why this design is a smart choice.
1. Perfect for Growing Families
A 4 bedroom barndominium with garage is ideal for families looking for a home that grows with them. The multiple bedrooms provide space for children, guests, or multi-generational living. Whether it’s a dedicated playroom for toddlers or a private retreat for teenagers, this layout adapts to life’s stages, offering unmatched flexibility.
2. Practicality for Modern Living
The inclusion of 3½ bathrooms in this plan ensures that every family member has access to their own space. Morning routines become a breeze, and the extra half-bathroom is a game-changer when hosting guests. This thoughtful layout prioritizes comfort and functionality, making it a great fit for busy households.
3. Enhanced Storage and Functionality
The attached 2 car garage is a standout feature, offering both parking and storage solutions. It keeps vehicles protected from the weather while providing additional space for tools, outdoor gear, and seasonal decorations. The garage’s versatility also means it can be transformed into a workshop or hobby area, adding even more value to the home.
Customization Options for a 4 Bedroom 1 Story Barndominium Floor Plan
One of the best aspects of a barndominium is the ability to customize it to suit your preferences and lifestyle. Here are some popular ways to enhance a 4 bedroom 1 story barndominium floor plan.
1. Popular Customizations
- Kitchen Enhancements: Many homeowners opt for a gourmet kitchen with a walk-in pantry, perfect for meal prep and additional storage. Adding an island with seating transforms the kitchen into a social hub.
- Family Room Features: The family room can be upgraded with built-in shelving, a stone fireplace, or even a vaulted ceiling to create a grand, inviting space.
- Outdoor Additions: Covered patios, outdoor kitchens, or fire pits are popular choices for homeowners who love entertaining outdoors.
2. Tailoring the Floor Plan
Customization options extend to reconfiguring spaces to match your needs. For instance:
- Converting one bedroom into a home office or fitness studio.
- Adding a mudroom off the garage for convenience.
- Expanding the master suite for a spa-like bathroom experience.
3. Enhancing Outdoor Spaces
Front and rear porches can be personalized with decorative railings, swings, or landscaping features. These enhancements not only elevate the home’s curb appeal but also create functional spaces for relaxation and entertainment.
Whether you’re drawn to the timeless charm of the Plan 240SVD or envision personalizing your own barndominium, these homes offer endless possibilities for comfort, practicality, and style. Explore the potential of barndominium living and design a space that feels uniquely yours.
The 2600 SF barndominium plan with 4 bedroom is not just about space; it’s about designing a home that adapts to your family’s evolving needs. The 4 bedroom layout provides flexibility, allowing rooms to be used as guest accommodations, home offices, or play areas for children. This adaptability ensures the home remains functional and valuable as your lifestyle changes.
A well-designed kitchen is at the heart of this barndominium. It features ample counter space, modern appliances, and a central island that doubles as a workspace and gathering spot. Adjacent to the kitchen, the dining area flows effortlessly into the living room, creating a cohesive environment perfect for entertaining or enjoying family time.
Outdoor living is another advantage of this barndominium plan. A covered porch or patio option offers the perfect space for relaxing, hosting barbecues, or enjoying the beauty of your surroundings. This extension of the living area connects the indoor and outdoor environments, making the home feel even more expansive.
The master suite is a sanctuary within the home, offering a private retreat from the daily hustle. It features a spacious layout with a walk-in closet and an en-suite bathroom, complete with a luxurious shower and soaking tub. This thoughtful design prioritizes comfort and convenience for the homeowners.
Safety and durability are integral to this barndominium’s design. Constructed with high-quality materials, the home is built to withstand varying climates and natural wear over time. This ensures peace of mind for families, knowing their investment is protected for years to come.
 Click here to buy this house plan
Click here to buy this house plan
How the 2600 SF Barndominium Plan Enhances Daily Living
The 2600 SF barndominium plan with 4 bedrooms seamlessly blends traditional design with modern features, creating a home that is both functional and aesthetically pleasing. With its well-thought-out layout, the 4 bedroom 3.5 bathroom barndominium floor plan is perfect for families of all sizes, offering a versatile living environment that balances communal areas and private retreats. This thoughtful design ensures that the 4 bedroom 1 story barndominium floor plan caters to every lifestyle need.
One of the most appealing aspects of this home is its focus on energy efficiency. The 2600 SF barndominium plan with 4 bedrooms includes high-performance insulation and energy-efficient windows to reduce utility costs while maintaining a comfortable indoor environment. This eco-conscious design adds to the value of the 4 bedroom barndominium with garage, which offers secure vehicle storage and additional space for hobbies or storage.
The open floor plan in the 4 bed 3.5 bath barndominium plan enhances daily living by connecting the kitchen, dining, and living areas. This layout creates a seamless flow, making the 4 bedroom 3.5 bathroom barndominium floor plan ideal for family gatherings and entertaining guests. Natural light pours through the large windows, creating a bright and airy atmosphere that is a hallmark of the 4 bedroom 1 story barndominium floor plan.
Convenience is a priority in this home, as demonstrated by the inclusion of 3.5 bathrooms. This aspect of the 2600 SF barndominium plan with 4 bedrooms ensures that families experience minimal interruptions in their daily routines. Designed with modern fixtures and stylish finishes, the bathrooms add a luxurious touch to the 4 bed 3.5 bath barndominium plan while maintaining practicality.
The attached garage is a standout feature of the 4 bedroom barndominium with garage. It provides not only secure parking but also ample storage and workspace options. This versatile addition to the 4 bedroom 3.5 bathroom barndominium floor plan enhances the functionality of the home, making it a valuable investment.
Maximized storage solutions are evident throughout the 2600 SF barndominium plan with 4 bedrooms, from walk-in closets in the bedrooms to built-in cabinetry in the kitchen and living spaces. These thoughtful details ensure that the 4 bedroom 1 story barndominium floor plan maintains a clean and organized living environment, perfect for busy families.
The durable construction of the 4 bedroom barndominium with garage ensures it is built to last, requiring minimal maintenance over the years. This makes the 4 bed 3.5 bath barndominium plan an excellent long-term choice for families prioritizing style, comfort, and sustainability.
Investing in the 2600 SF barndominium plan with 4 bedrooms means choosing a home that accommodates diverse family needs. With its open layout, energy efficiency, and practical features, the 4 bedroom 3.5 bathroom barndominium floor plan stands out as a perfect blend of modern living and timeless design. The 4 bedroom 1 story barndominium floor plan truly offers a unique combination of functionality and charm, while the 4 bedroom barndominium with garage adds an essential layer of utility and value.
FAQs About the 2600 SF Barndominium Plan
1. What makes the 2600 SF barndominium plan with 4 bedroom unique?
The 2600 SF barndominium plan with 4 bedroom stands out for its spacious 4 bedroom layout, energy-efficient design, and practical features like a 3.5 bath configuration and attached garage. It blends modern living with durable construction, making it ideal for families seeking comfort and functionality.
2. How is energy efficiency incorporated into this plan?
The plan includes advanced insulation, energy-efficient windows, and eco-friendly materials to reduce utility costs and environmental impact. These features ensure a comfortable indoor climate and long-term savings on energy bills.
3. What are the key features of the kitchen in this plan?
The kitchen is designed for functionality and style, featuring ample counter space, modern appliances, and a central island. Its open-concept layout connects seamlessly with the dining and living areas, making it perfect for both daily use and entertaining.
4. Can the bedrooms be customized for different purposes?
Yes, the 4 bedroom layout is versatile and can be adapted to suit your needs. Rooms can serve as guest bedrooms, home offices, playrooms, or hobby spaces, providing flexibility for changing family dynamics.
5. Is outdoor living space included in the plan?
Yes, the plan often incorporates a covered porch or patio area, offering a relaxing outdoor space for entertaining or enjoying the surrounding environment. This feature enhances the connection between indoor and outdoor living.
6. What are the benefits of the attached garage?
The attached garage adds functionality by providing secure parking, additional storage, and potential workspace. It enhances the home’s practicality and increases its overall value.
7. How does the 2600 SF barndominium cater to modern family needs?
With features like open-concept living areas, ample storage, energy-efficient design, and multiple bathrooms, this plan is tailored for the demands of modern family life. It ensures convenience, comfort, and a welcoming environment for all family members.
8. Is the home design suitable for different climates?
Yes, the barndominium is built with durable materials and insulation to withstand various weather conditions. Its design ensures long-lasting durability and comfort in diverse climates.
9. What is included in the master suite?
The master suite is a luxurious retreat featuring a spacious bedroom, a walk-in closet, and an en-suite bathroom with a soaking tub and shower. It is designed to offer homeowners comfort and privacy.
10. Why should I consider this plan for my family?
This 2600 SF barndominium offers a perfect balance of style, practicality, and adaptability. Its thoughtful layout, energy efficiency, and family-friendly features make it a long-term investment in comfort and functionality.
 Click here to buy this house plan
Click here to buy this house plan
Why Plan 240SVD is the Perfect 4 Bedroom Barndominium
The 2600 SF barndominium plan with 4 bedroom stands out as an ideal choice for those seeking a spacious and efficient home. Its 4 bedroom, 3.5-bath layout ensures comfort and practicality, catering to families of all sizes. The inclusion of an attached garage and energy-efficient design elements adds significant value and convenience.
With open spaces designed for seamless interaction and private areas for retreat, this barndominium strikes the perfect balance. The modern aesthetic, combined with functional features like ample storage and efficient room layouts, creates a home that is as stylish as it is livable.
Investing in this 4 bedroom barndominium plan means prioritizing comfort, functionality, and long-term sustainability. It’s a home built to enhance daily living, offering the perfect blend of style, practicality, and durability for families seeking a modern lifestyle.
Plan 240SVD Link: Click here to buy this house plan (Plan Modifications Available)
